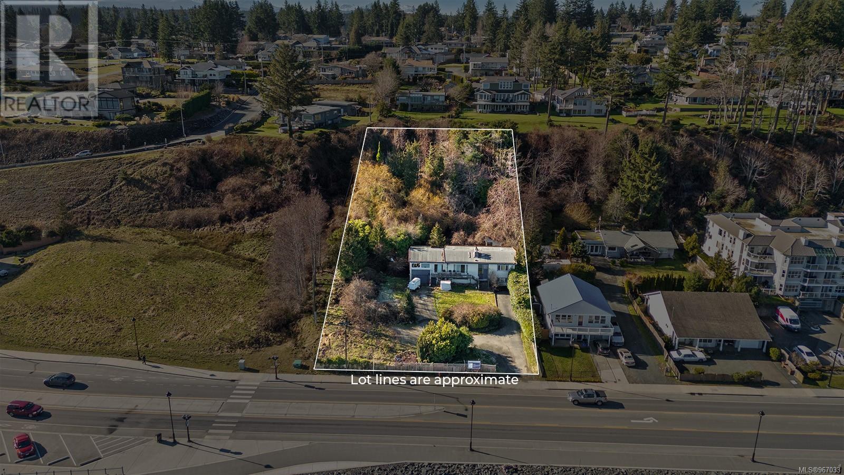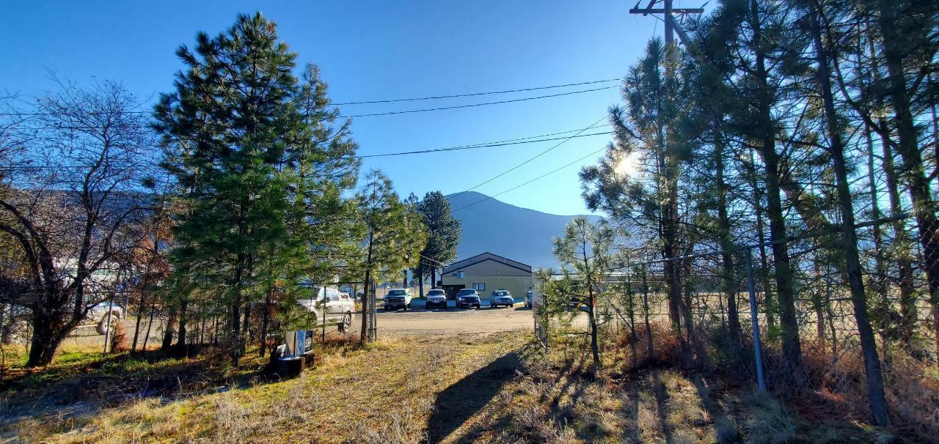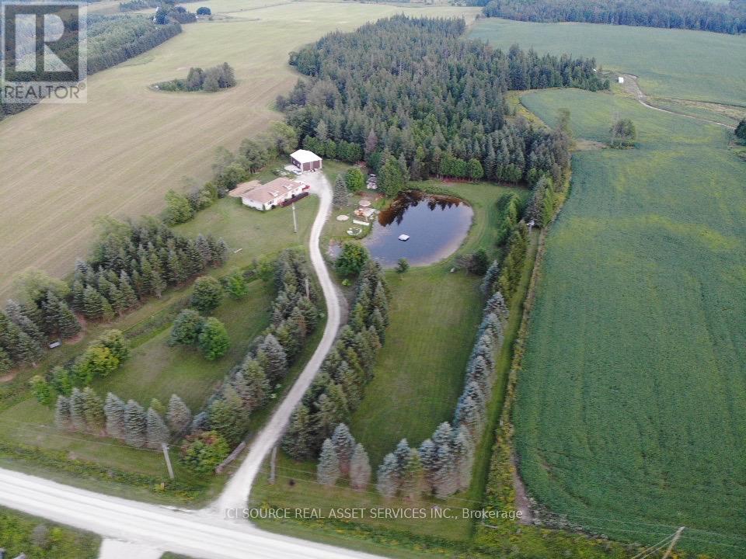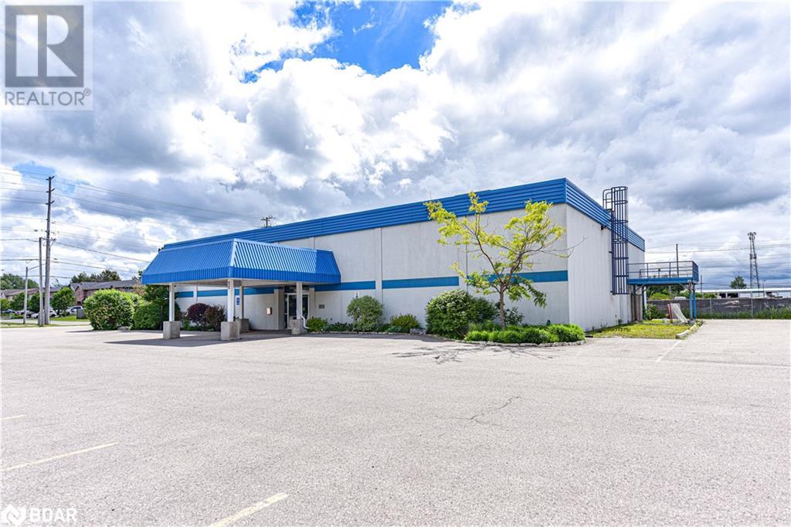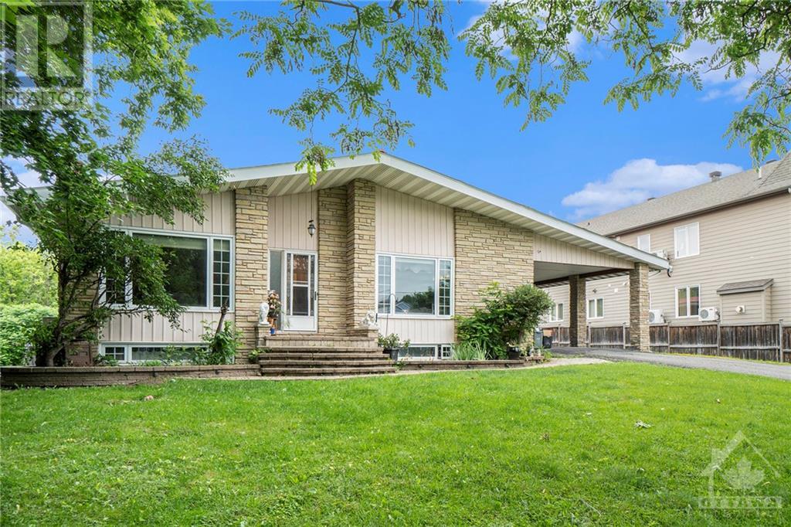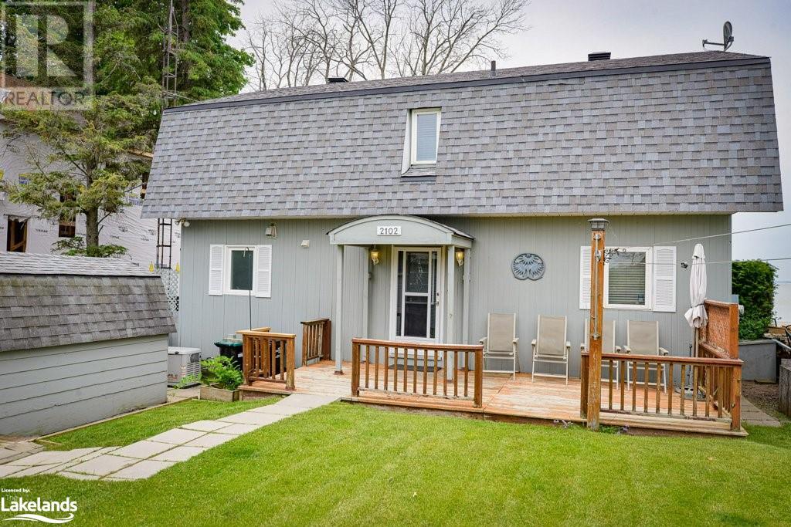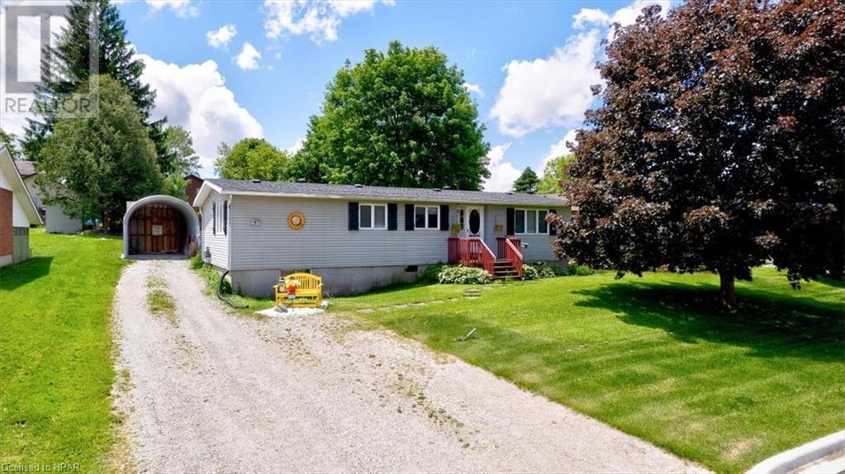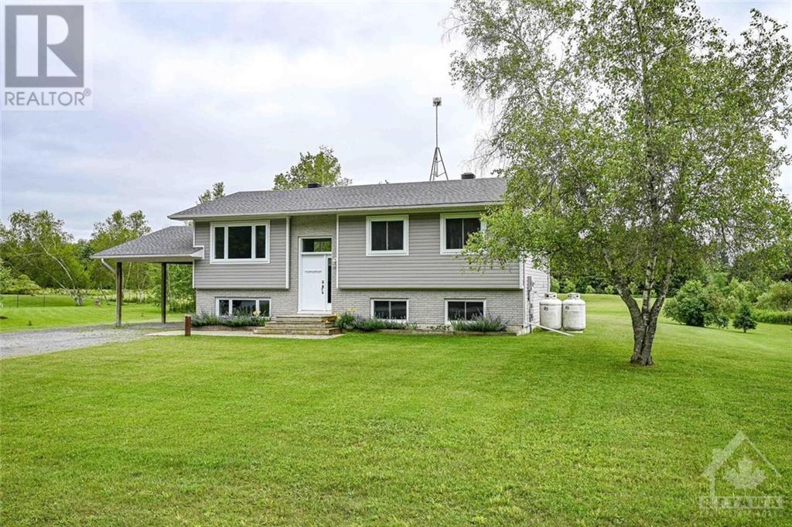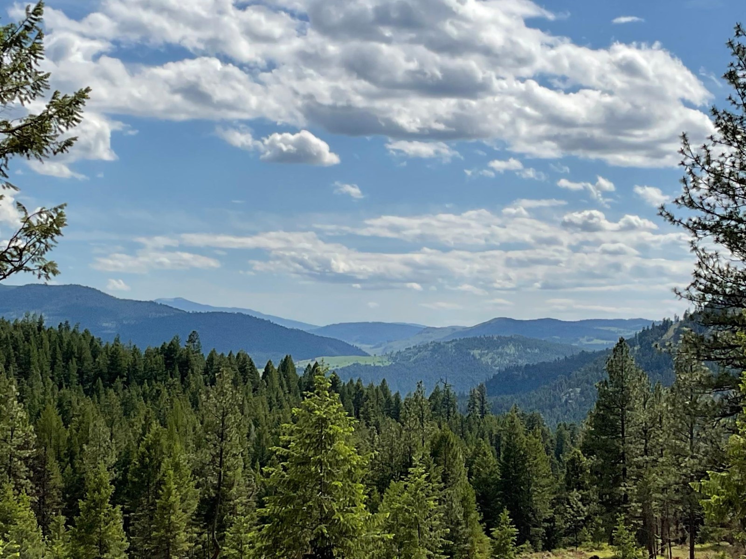1054 Oak Barrel Place
West Kelowna, British Columbia
A sprawling 4025sqft home boasting 6 bedrooms including a 2 bedroom legal suite, LAKE VIEWS, a triple car garage, a gorgeous yard positioned on a large 0.26 acre lot in the HEART OF LAKEVIEW HEIGHTS. Tucked in the middle of one of West Kelowna quickest growing neighbourhood for desirability, you are walking distance to top-rated wineries, minutes to beaches, groceries, coffee shops & breweries with Kalamoir regional Park hiking trails nearby but only 10min to downtown Kelowna - this location is unparalleled. This stunning home greets with with inviting, light-filled spaces complimented with luxury-rated finishings. The kitchen is designed with bright cabinetry, warm wood tones, a large island & a butlers pantry. Large patio-sliding doors take you from the dining space out to a covered deck overlooking the backyard and lush Okanagan views. Upstairs is a perfect family set up with 3 bedrooms together on one level with a bonus loft space and a front facing sundeck to take in your captivating surroundings. You'll love the lower level with a walk-out design, bathroom connecting to outside, oversized family room and a private 2 bedroom spacious suite. This incredibly designed home with such thoughtful functionality can only be achieved by an exceptionally experienced home builder. Don't wait on this amazing opportunity, this is a must see! GST applicable. (id:49542)
1349 Johnston Avenue
Quesnel, British Columbia
Timeless 3 level split home in Johnston Subdivision. This 3 bedroom, 3 bath home features spacious living areas, with both a formal living room and then a family room as well, and a formal dining room and also an eating area off the kitchen. This layout has great flow. The bedroom level features a very large primary bedroom, complete with 4 piece ensuite. A covered carport, paved driveway and fenced back yard make for less to do. This affordable home is just across the bridge from downtown and steps from the Rec Centre, Carson Elementary and the College. (id:49542)
2862 Jourdenais Road
Hagensborg, British Columbia
* PREC - Personal Real Estate Corporation. Nestled on 5.23 treed acres in a prime, private location on Jourdenais Rd in the Bella Coola valley, this beautifully renovated 3-bedroom, 2-bath home offers a large sun deck with stunning mountain views, full sun exposure, privacy and is free from flood risk. The tiered property features a detached garage/workshop, a serene yoga studio, a 3-bay outdoor storage area, large yard and a scenic trail to the river. This perfectly appointed home is just 10 min. from all amenities, 25 min from the Gov. wharf offering the perfect harmonious mix of nature, comfort, and convenience. For more info www.landquest.com (id:49542)
55 Race Street Unit#2
Cornwall, Ontario
Welcome to 55 Race Unit 2. This investor owner tenant occupied unit could be easily taken over by another investor. Embrace the convenience of on-site coin laundry facilities within the building, making daily chores a breeze. The proximity to many amenities is desirable to owners and tenants alike. Call to book a private showing today. (id:49542)
11417 Royal Crescent
Surrey, British Columbia
Welcome to this incredibly well kept Rancher w/ basement home, tucked away on a quiet culdesac in Royal Heights with spectacular views of the mountains, New West and the Fraser River! Pride of ownership shows throughout this remarkably well kept and well laid out home. Featuring vaulted ceilings, sunken living room, functional kitchen and eating area, 3 bedrooms on the main and a huge bright, unfinished basement with separate entry and a double car garage with room to park another 4 vehicles. Private fully fenced yard. Newer roof and furnace. Endless opportunities so bring your ideas or even build your own new "view" home. Walking distance to schools and close to shopping, transit and all amenities. Very central with easy highway access. (id:49542)
18661 Sanborn Street
Summerland, British Columbia
Okanagan Valley & LAKE VIEWS accompany this newly built 4 bedroom elegant home. This home is thoughtfully designed with 1 level living, perfect for empty nesters and down-sizers! Outstanding craftsmanship and top-end finishings will evoke the comfort of luxury. The open concept layout seamlessly blends the living, dining, kitchen areas and outdoor entertainment area, creating a harmonious space for fun & relaxation. Perched on a spacious corner lot, you'll enjoy panoramic vistas of the beautiful valley and shimmering lake. Unwind with a dip in your in-ground POOL complete with the convenience of an included electric pool cover. Located in gorgeous Summerland, this property is nestled in the highly coveted Hunters Hill development. Immerse yourself in the unparalleled beauty of the Okanagan. (price + gst) BOOK YOUR SHOWING TODAY. (id:49542)
1266 Island Hwy S
Campbell River, British Columbia
Bring your own ideas and build along Campbell River's newly updated sea walk. This 0.92 parcel has unobstructed Ocean Views of Quadra Island, the Discovery Passage and daily wildlife and marine activity. Semi-waterfront property along the seaside boulevard is becoming a rare commodity and scarce to hit the market. Is this the nearly one acre, parcel of land you've been searching for? Find flexible zoning and bring your ideas to a city hall planner to discus. Full development package, Geotech assessment, site details available to qualified innovators. (id:49542)
124 Sagamore Avenue
Grand Forks Rural, British Columbia
Nearly seven acres of greenfield industrially zoned land adjacent Grand Forks airport. Recently logged and cleared of original growth, this 300' x 1,000' lot has a well on site and power to. Access the front (N) end from Sagamore Rd or rear (S end) off 60th Ave/Birch Rd. Sandy granular soils for easy grading and servicing. Subdivision potential. (id:49542)
1112 Syer Road
Penticton, British Columbia
Welcome to 1112 Syer Rd, Penticton. This spectacular home sits on a quiet no-thru road overlooking the panoramic views of the city, surrounding mountains & valley. When you walk into the main floor, the views take you in right away! Open concept living, dining, kitchen area. Kitchen is state of the art with Thermadore SS appliances, gas cook top, built in oven, wine cooler, panty off kitchen leads to your 3 car garage. Pantry includes 2nd fridge & DW, another sink and loads of storage. Primary suite located on the main floor has walk in closet, large ensuite with soaker tub, double vanity and glass shower. Deck access with BBQ hookups and BBQ included! The upper deck is partially covered to let the sun in with heaters installed to keep you warm on those cooler evenings. Downstairs you have a bright & open family room with access to your lower covered patio complete with outdoor gas FP & hot tub. 2 more bedrooms both with ensuites and an additional 2pc bath for guests. Full laundry room with sink & more storage. Quartz countertops throughout the home, EV charger installed in garage, roughed in central vac and so much more. This home is one of a kind and truly a must see property! Contact the listing agent to book your private showing today! (id:49542)
1118 Syer Road
Penticton, British Columbia
Welcome to 1118 Syer Rd, Penticton. Located at the end of a no-thru road this spectacular home has been designed to take in the panoramic views of the city, mountains & valley. Open concept living with many details and upgrades throughout the home. Kitchen & living are separated by a see-through gas fireplace and shelving to create comfortable living spaces. Kitchen with Sub Zero Fridge and Thermadore SS appliances, wine cooler & large island – perfect for entertaining, Deck access to your partially covered deck to let in the Okanagan sun with heaters for when the weather is less than ideal. BBQ hookup on each level with one BBQ included. Primary suite is also on your main level with your laundry – creating main level living. Primary includes walk in closet and large ensuite with double vanity, soaker tub, heated floors, and glass shower. Downstairs you will find your family room with access to your covered deck and 7’6x12 swim spa! Also downstairs is your guest 2pc bath and 2 more bedrooms both with private ensuites. Quartz countertops throughout, roughed in central vac, EV charger in garage, the list goes on. Full package available. Contact the listing agent for details! (id:49542)
704 - 560 North Service Road
Grimsby, Ontario
First time Home Buyers, Downsizers, Investors. This modern 1 Bedroom + Den 684 Sqft welcomes you. Located on lakefront, 9 foot ceilings, Natural light floor to ceiling windows, stunning lake views, Enjoy Rooftop BBQ and lake view, Primary bedroom boasts a Walk-in closet and luxurious 4 piece ensuite. Comfort of Ensuite Laundry and 2 pc powder room, Utilize the Den as a flexible space. Condo amenities include fitness room, Yoga room, Meeting room, Party Area, Underground parking spot, Proximity to Lake, Shops, Marinas, Hiking trails, Wineries and Grimsby, Go Station. **** EXTRAS **** Easy to show with lockbox, Tenant occupied, Showing instructions: During (id:49542)
67 Lamila Street
Chatham-Kent, Ontario
A very Beautiful home nestled in a great quiet family neighborhood far removed from the hustle and bustle of city life. This very spacious home with combined living and dining room with access to a comfortable family kitchen. 3 large rooms with good size closets. Nice mud room with walkout to the backyard. Basement is finished with multiple rooms that can be converted into bedrooms. 3 pc washroom in basement. Wait across the street to Elementary School. (id:49542)
305490 South Line A
Grey Highlands, Ontario
Welcome to this charming property nestled in Grey Highlands. Surrounded by lush farmland, this property boasts abundant trees providing shade and privacy, as well as a picturesque large pond, creating a serene backdrop for outdoor relaxation and recreation. This home features three spacious bedrooms and three bathrooms spread across 2400 square feet of well-designed living space. With an in-law suite, this home offers versatility for multi-generational living or guest accommodations, ensuring everyone feels right at home. For those with hobbies or needing extra storage space, the property includes an insulated built-in garage plus a detached workshop spanning approximately 1000 square feet, providing ample room for projects, equipment, or vehicles. Located on the out skirts of Priceville, this property offers a peaceful retreat adjacent to a popular golf course for those who love to golf. Enjoy tranquility while still being within reach of essential amenities and attractions. **** EXTRAS **** Electrical upgraded with approved generator sub-panel. New Furnace 2022. Hydro in bunkie & gazebo. 220Vwelder hookup in workshop. 2 remotes for door opener. *For Additional Property Details Click The Brochure Icon Below* (id:49542)
#1 - 61 Third Street
Toronto, Ontario
This Lower Level Bachelor Unit Has Recently Been Completely Renovated With New Flooring, Doors, Walls, Kitchen, Bath And Electrical. Shows Like A New Condo. Quiet Location South Of Lake Shore Boulevard Within Walking Distance Of Waterfront Trail And Parks. Steps To Transit, Shopping And Restaurants. Well Managed Building With Recently Updated Common Areas, Secure Entry System And Security Cameras. **** EXTRAS **** Building Is In Excellent Condition With New Windows, Fresh Landscaping And Clean, Bright Laundry Room. Includes Fridge And Stove. One Parking Spot Available For $100/Month. (id:49542)
8 & 9 - 783 Lawrence Avenue W
Toronto, Ontario
Excellent Central Location. Dufferin St & Lawrence Ave. W. (South, East Corner). Only minutes to Yorkdale Shopping Centre and Walking Distance to subway and direct access to all major highways. TTC Transit at your front door. Professional 2nd floor office, suitable for a variety of uses. **** EXTRAS **** Customer parking on first come first serve basis. (id:49542)
5 Maple Gate Court
Toronto, Ontario
Nestled within the prestigious enclave of Markland Woods, this exceptional property presents a rare opportunity to own a piece of prime real estate in one of Toronto's most coveted neighborhoods. Situated on a premium lot backing directly onto the lush fairways of the renowned Markland Wood Golf Course, this residence offers unparalleled tranquility and stunning panoramic views. As the property is being sold under power of sale, the vendor may consider flexible financing options, including take-back financing or lease-to-own arrangements, providing potential buyers with greater financial flexibility and accessibility. With its premium location and versatile financing options, this property presents an unparalleled opportunity for investors, homeowners, and discerning buyers alike to customize and unlock the full potential of this exceptional estate. Don't miss out on this rare chance to own a piece of paradise in the heart of Markland Woods and experience the epitome of luxurious golf course living. (id:49542)
24 James Street E
Orillia, Ontario
Situated in the heart of Orillia, this exceptional 2.2 acre property boasts a prime central location with seamless access to major Highways 11 and 12, making it an ideal hub for various ventures. Zoned as M1, the property offers a versatile canvas for a multitude of purposes. Some permit uses- Assembly Hall, Self Storage, Hotel, Light INdustrialR&D Centre and many other uses. see zoning info in Docs. Nestled in a rapidly expanding city, this property is strategically positioned to capitalize on Orillia's growth trajectory. Its proximity to Lake Simcoe Airport further enhances its accessibility and connectivity, appealing to businesses with regional or even international operations. One of its standout features is the robust infrastructure it offers, including a substantial 600-volt 3-phase power supply, essential for powering a wide range of industrial or commercial activities. With a generous Gross Floor Area (GFA) of 10,440 square feet, there's ample space to accommodate various operations, from manufacturing facilities to administrative offices or research labs. This property presents a unique opportunity for investors, developers, or businesses looking to establish a strong presence in a dynamic and burgeoning city like Orillia. Whether you're envisioning a state-of-the-art educational institution, a high-tech command center, or a cutting-edge manufacturing facility, this property provides the foundation for realizing ambitious ventures and contributing to the vibrant economic landscape of the region. (id:49542)
208 - 331 Bayfield Street
Barrie, Ontario
1530 s.f. of second floor office space for lease with elevator in building. 4 offices, 1 reception area and kitchenette. Recently redecorated office with new flooring and blinds. High exposure located on busy Bayfield St, close to Hwy 400 and on bus route. Excellent signage on building and pylon available at current plaza rates. Utilities included in TMI (id:49542)
500/600 - 213 The Queensway Avenue S
Georgina, Ontario
Office Space Multiple Configuration. Second Floor, Good Exposure To Traffic, Plenty Of Parking. High Traffic Plaza. **** EXTRAS **** Office Space From 1000 sqft To 2300 sq ft Available For Lease. Motivated Landlord. Inclusions (id:49542)
151 Centre Street
Vaughan, Ontario
Architectural marvel designed by the renowned Richard Librach, featuring stunning interiors by Tara Fingold and showcased in prominent magazines. Offers a unique blend of Muskoka charm in the front yard and Miami luxury in the backyard. As you approach via the gated entrance, the grand driveway lined with lanterns, youll be greeted by a natural stone facade accented with precast and walnut elements. The massive portico, with striking walnut V-Groove ceiling, and a grand walnut front door set the tone for the sleek, contemporary design within. Grand sunken foyer, which opens up to a dramatic open-concept layout featuring impressive ceiling heights. The sleek kitchen is a chefs dream, complete with a butler's pantry, a large centre island, a hidden walk-in pantry, and a remarkable breakfast room with a double-height ceiling and a unique linear light motif. The kitchen seamlessly flows into the family room, which features a linear gas fireplace. Elevator! Main floor bedroom with 4-piece ensuite ideal for multi-generational living. Mudroom w/separate entrance. A stunning granite wall spans from the basement to the top floor, adding to the homes grandeur. Dramatic second-floor atrium boasts impressive ceiling heights and a shiplap finish, overlooking the backyard and breakfast room. The luxurious primary suite is a true retreat, featuring an anteroom, soaring ceilings, linear gas fireplace, private balcony, a built-in custom headboard, and a walk-in closet with a centre island. The spa-like ensuite boasts heated floors and a large double walk-in shower. The walk-up lower level is an entertainment haven, featuring a full second kitchen, games room, movie theatre, a gym, and a nanny/guest suite. The pristine grounds offer a hotel-like oasis w/saltwater pool, hot-tub, cabana, and multiple seating zones create a private retreat to relax and entertain. This modern masterpiece seamlessly blends luxury, style, and functionality, making it a true gem in contemporary living. **** EXTRAS **** 11,000 sq. ft. of living space. The home boasts wide plank oak floors, recessed pot lights, and drywall reveals throughout, enhancing its modern aesthetic. Smart home w/Control 4, Sonos, Lutron Lighting, Whole home backup generator. (id:49542)
Lot C Kalum Lake Road
Terrace, British Columbia
Discover your perfect outdoor retreat on this 16.4-acre expanse of forested paradise, ideally situated just 14 kilometers north of Terrace, BC, along the scenic Kalum Lake Highway. Nestled amidst pristine wilderness, this property offers an exceptional opportunity for outdoor enthusiasts seeking solitude and adventure. With its abundant forest cover, convenient access, and seclusion, it presents an idyllic setting for slipping away from the hustle and bustle of city life. Embark on exhilarating journeys along developed ATV trails or immerse yourself in nature along winding hiking paths that meander through the lush surroundings. From the future build site, soak in breathtaking panoramic views of the valley below. Indulge in the fresh, creeks that dot the landscape. (id:49542)
920 Leathead Road Unit# 5
Kelowna, British Columbia
7500 – 18,000 square foot light industrial warehouse available now. 15.5’ ceiling height, 14.5’ x 12’ bay doors, units heaters, office, washroom. Central Kelowna location with easy access to Highway 97. (id:49542)
215a 8635 120 Street
Delta, British Columbia
This upper floor 2-bedroom unit offers a spacious layout and convenient storage access. With a large balcony, upgraded bathroom, and flooring, it promises comfortable living. Centrally located, it's just a short walk from public transportation, shopping, and recreational facilities. Enjoy the perks of a well-maintained building, including an outdoor pool. With strata fees covering hot water, heat, and recreational amenities, owning this unit offers great value in the lower mainland. Why rent when you can own? (id:49542)
1119 - 121 St. Patrick Street
Toronto, Ontario
Toronto city Center Brand New Artist Alley Condominium, Occupancy 2 bedrooms plus huge Den (9'x9.5'f)as the third bedroom, two full Bathrooms .Great view north side no covered and look out the Police Bureau.Minutes to St. Patrick subway station, Eaton center, hospitals around, OCAD cross the street. open concept kitchen and laminate floor in Living /Dinning,Kitchen Area. **** EXTRAS **** Fridge, stove, dishwasher, microwave, washer & dryer. (id:49542)
401 - 3 Southvale Drive
Toronto, Ontario
Opulence, Privacy, Tranquility, And Quality Is What This Beautiful Condo Offers In One Of The Most Sought-After Neighborhoods In Toronto. A Boutique Hideaway Within A Walking Distance Of Fabulous Shops And Restaurants, A Location That Offers The Best Of Both Worlds Of Community And Style Minutes Away From Downtown Toronto. Leaside Manor Is Truly The Last Of Its Kind In This Wonderful Neighborhood. If You Are Looking For A Lifestyle Of Easy Luxury, Quality And Convenience We Would Be Delighted To Hear From You! **** EXTRAS **** Latest Miele Appliances, Gas Cooktop, S/S Bbq On Terrace W/Gas Hookup, Closet Organizers, Linear Fp W/Exquisite Wood Trimming, 85\"Tv, Motorized Window Shades,10\" Baseboards, Stylish Lounge, 2 Parking,1 Locker & Development Charges Included. (id:49542)
24 James St Street E
Orillia, Ontario
Situated in the heart of Orillia, this exceptional 2.2 acre property boasts a prime central location with seamless access to major Highways 11 and 12, making it an ideal hub for various ventures. Zoned as M1, the property offers a versatile canvas for a multitude of purposes. Some permit uses- Assembly Hall, Self Storage, Hotel, Light INdustrialR&D Centre and many other uses. See zoning info in Docs. Nestled in a rapidly expanding city, this property is strategically positioned to capitalize on Orillia's growth trajectory. Its proximity to Lake Simcoe Airport further enhances its accessibility and connectivity, appealing to businesses with regional or even international operations. One of its standout features is the robust infrastructure it offers, including a substantial 600-volt 3-phase power supply, essential for powering a wide range of industrial or commercial activities. With a generous Gross Floor Area (GFA) of 10,440 square feet, there's ample space to accommodate various operations, from manufacturing facilities to administrative offices or research labs. This property presents a unique opportunity for investors, developers, or businesses looking to establish a strong presence in a dynamic and burgeoning city like Orillia. Whether you're envisioning a state-of-the-art educational institution, a high-tech command center, or a cutting-edge manufacturing facility, this property provides the foundation for realizing ambitious ventures and contributing to the vibrant economic landscape of the region. (id:49542)
1193 Mission Ridge Road
Kelowna, British Columbia
Discover the perfect family haven in the highly sought-after Crawford Estates! This expansive 0.93-acre property features a traditional home surrounded by inspiring gardens & lush greenery. The front zen garden is a low-maintenance oasis, while the expansive backyard, bordered by mature trees, offers privacy & a sustainable garden with established fruits, vegetables & a greenhouse for year-round gardening. The pool-sized yard holds endless potential for transformation & adaptability for whatever your needs. Inside, the home has unique cedar accents, large windows & skylights that flood the space with natural light. The main living area & kitchen open directly to the backyard, where the lovely deck space is a perfect spot for gatherings or relaxing with a morning coffee. The formal dining is adjacent to the living room. Here, a wood burning fireplace creates a warm & welcoming atmosphere. The spacious primary bedroom includes an addition ideal for a nursery or home office, complete with an ensuite & walk-in closet. 2 more bedrooms & a versatile office & recreation space offer a flexible floor plan. Back outside, a large detached garage features a workshop & room for outdoor toys, with a 30AMP RV plug. Ample parking accommodates car enthusiasts & collectors. A 4-foot crawl space & three exterior outbuildings ensure that storage is never an issue. This property seamlessly blends functionality, sustainability & family-oriented design, making it a dream home in Crawford Estates. (id:49542)
3951 Arbutus Pl
Saanich, British Columbia
Truly the epitome of luxury living situated in prestigious Ten Mile Point. This fully reimagined family residence will impress even the most discerning buyers. Thoughtfully designed & carefully executed custom renovations help create a seamless harmony between indoor & outdoor living w/a blend of natural elements throughout! An incomparable lifestyle presented w/this 4235sq/ft, 5Bed executive home. The main offers an exquisite Great Room, including a chef's kitchen w/a 13' quartz island, DR w/built-in bar & a cozy LR w/stone Gas FP. All designed to draw you to your South facing rear yard w/sophisticated architectural designs. Solid Wood Eclipse folding doors open to your private gardens w/multiple seating patios, various pergolas & a built in Gas FP to enjoy those summer nights. Ascend the floating stairs up to the Primary suite w/a spa-inspired ensuite, Ocean Views, natural canopy backdrop; 3Beds, 2baths & a large rec room for the kids! Nestled on a 14,566 lot w/Mtn views, a must see! (id:49542)
3716 Dobbie Street
Terrace, British Columbia
* PREC - Personal Real Estate Corporation. Looking to build? This large northwest facing lot is located in Copper Mountain on the corner of Dobbie & Haaland. With great sun exposure & beautiful views of the stunning Copper Mountain, this lot is perfect for your dream home. Whether you are looking to build your first home, or downsizing to something smaller, the options here are endless. (id:49542)
7396 High Ridge Cres
Lantzville, British Columbia
One of the prime lots in the Foothills. This property features a great buildable area for flexibility in floor plans! Strategically plan your dream home to get the maximum advantage of privacy and stunning views! Enjoy the uncompromising view of Georgia Strait, Coastal Mountains and the Windchelsea Islands located in this Master Planned neighbourhood that is designed around the best that Vancouver Island has to offer. Adventure, amazing views, rural and park setting, all while being only a few min from all amenities. This prestigious community features over 900 acres of hiking and biking trails at your doorstep. The Foothills is located in upper Lantzville which is a lovely village community on the borders of North Nanaimo. Driving across the bridge, designed with natural stone accents, you know you are entering something special. Call us for your personal tour and come experience the extraordinary. (id:49542)
107 Centre Street W
Strathroy-Caradoc, Ontario
Fabulous turn key 6 Plex is perfectly located in Downtown Strathroy. Fully rented (leases in place) and well maintained income property is an excellent investment opportunity. Gross rent is $78674.00 annually with low expenses totaling $14274.00. Each unit shows well, all units have individual hydro meters and all tenants are keen to stay. (id:49542)
650 Concession 1 Road
Chute-A-Blondeau, Ontario
Explore this beautifully updated heritage home with peaceful surroundings with a stunning view. Built in 1885, this Victorian residence offers spacious comfort with 4 bdrms and 3 full baths. The master bdrm, a cozy sitting room, and two of the bathrooms also feature stunning pine finishes. The kitchen is adorned with ceramic tile, and the original pine floors extend throughout the house. Recent upgrades include a new furnace and oil tank, a new water softening system, and porches redone, a newly updated septic tank, new windows on both levels all in 2023, and metal shingled roof (done about 14 yrs ago). A charming wood-burning stove, with enough split wood stored for the next year. The fully landscaped yard, featuring perennials and flowering shrubs, creates a private oasis surrounded by farmland. Additional amenities include a large dog run, a small barn, quick access to the 417, a double garage, and a workshop perfect for a handyman. (id:49542)
961 Notre-Dame Street
Embrun, Ontario
Introducing 961 Notre-Dame St, an exceptional property sitting on an oversized lot, nestled in the vibrant heart of Embrun. This home offers a unique blend of comfortable living, all whilst being at walking distance to Embrun’s core! Boasting a bright / airy open-concept layout, this bungalow features 3+2 bedrooms, walk-out basement, and overlooks a spacious backyard, providing a tranquil retreat. The fully finished basement adds versatility with a rec room, 2 bedrooms, an office/storage space, a 3-piece bathroom, and a walkout - enhancing the home's functionality and appeal. Experience the best of both worlds with easy access to urban amenities while enjoying the peace and quiet of country living just steps away. Ideal for families, this property offers ample parking and endless possibilities for creating cherished memories. (id:49542)
191 Kipp Street
Ottawa, Ontario
Welcome to luxury living in this high-end and modern 3-story townhome,complete with TARION Warranty.Enter into an open concept living area adorned with hardwood floors&10' ceilings.the upgraded kitchen boasts s/s appliances, a waterfall Cortes island, gas stove, and modern design cabinets complemented by a one-piece stone backsplash. Glass railings guide you to the second floor,where you'll find 2 spacious bedrooms,each with its own ensuite and finished walk-in closet,along with a convenient laundry room.Ascend to the third floor, where the master suite loft awaits with a private balcony,generous walk-in closet & spa-inspired bathroom featuring a glass shower,double vanity&soaker tub.over 1300 sq ft of yard space,deck, gas pipe for barbecue,plus speaker and security camera wiring.Just minutes away from downtown Ottawa,Beechwood village,Rideau River. Act fast to make this luxurious residence yours! Photos are taken from a similar property. All window covers are also included. (id:49542)
40 13239 Old Yale Road
Surrey, British Columbia
LOCATION, LOCATION, LOCATION...INCREDIBLE 4 BEDROOM TOWNHOME!!! Lots of light coming in from ALL angles PLUS the extra large spaces will make you fall in love with this beautiful home. Main floor offers an incredible oversized Kitchen plus an open concept floor plan to entertain your family and friends in style. Relax in your spacious living room, boasting large spaces for all your needs. Corner unit surrounded by greenery will allow you to be delighted by a very private setting. Gated community where all the family can enjoy & kids can play on the courtyard. Homes like this are very rare to come where you have the walking proximity to all you need daily; steps away from the Sky Train, parks, mall, the best schools & universities. The opportunity is here, grab it before is gone! (id:49542)
2102 Lakeshore Drive
Brechin, Ontario
Welcome to your year-round waterfront home on the stunning shores of Lake Simcoe, featuring beautiful western exposure for breathtaking sunsets. This great property boasts a single car garage and an 8 KW generator for peace of mind. The marine railway provides easy access for boating enthusiasts. Inside, enjoy the comfort of ductless air conditioning and the convenience of main floor laundry. The spacious home offers three bedrooms and two bathrooms, highlighted by hardwood floors and a cozy propane fireplace. Practical features include a heated line to the dug well and a comprehensive water treatment system with filtration and U.V. light. The large, open main floor is perfect for entertaining, complemented by a generously sized kitchen. The huge primary bedroom includes a luxurious walk-in closet. Constructed with energy efficiency in mind, the home features 2 x 6 walls with the addition of two inches of SM foam insulation. This Lake Simcoe gem combines modern amenities with natural beauty, offering an unparalleled waterfront living experience. (id:49542)
1220 25 Avenue Unit# 44 Lot# 44
Vernon, British Columbia
Welcome to The Sandpiper, one of Vernon's premier 55+ gated communities. This exceptional community showcases meticulously maintained landscaping, stunning green spaces, and serene water features. Enjoy the luxurious in-ground heated swimming pool and a central clubhouse is perfect for social gatherings and entertaining. This home's location is a standout, offering views of the green space, pool, clubhouse, and a valley view. Wake up to the morning sun streaming through the living room window and catch breathtaking sunsets from the west-facing terrace. This rancher features 2 beds, and 2 baths, on a full crawl space with convenient garage access for extra storage. Updates include the replacement of Poly-B throughout the home right up to the main city shut-off. A new furnace replaced 2022, kitchen cabinets, granite countertop and island, stainless steel appliances, and a primary bathroom shower. Freshly sprayed ceilings add a touch of elegance to every room. Living at The Sandpiper offers worry-free, social living with the peace of mind that your home is well-cared for. Plus, there's secured RV parking available for travelers. Welcome home to The Sandpiper! (id:49542)
101 King Street N
Harriston, Ontario
Opportunity to get into the market! Great property and home for first-time buyers, or for downsizers! This well-built home by Royal Homes is ready for new owners. This home offers a total of 4 bedrooms and 2 bathrooms. On the main floor is three of the bedrooms, nice sized kitchen, living room, family room/sitting room, dining room, and one full bathroom. On the lower level is another bedroom, full bathroom, large rec room, and laundry room. Plenty of space for the family, or to grow into. This home is located in a quiet area of Harriston and situated on a 74' x 132' lot. Contact your favourite REALTOR® for your private viewing! (id:49542)
618 Latimer Road
South Mountain, Ontario
Beautifully updated 3+1 bedroom, 2 bath family home. Bright functional kitchen with island and eat-in area and access to rear deck. Living room, 3 bedrooms with 4 pc bathroom and main level laundry finished the upper level. Lower are has a large landing spot with plenty of closet/storage space. Spacious family area with large bright windows. 3 pc bathroom and bedroom, plus a large, clean utility area complete this gem. Freshly painted, modern baseboard and trim and flooring complete the finishings on this home. All the major items have been updated, from the furnace/HRV, HWT, windows/doors, kitchen, appliances and roof. All of this on almost an acre property with beautiful lawn. Nothing to worry about in this home, just move it. Don't miss out on this great, affordable family home. (id:49542)
12350 92 Avenue
Surrey, British Columbia
This luxurious custom built home in Queen Mary Park features: 7 bedrooms & 6 bathrooms, living room with open floor plan, maple kitchen cabinets with S/S appliances, spice kitchen, granite countertops, granite floors, home theater, radiant floor heating, 2 master bedroom, expensive molding & fixtures. This house has 4696 SF living space on 7216 SF lot size. Exterior front finished with stone, Fully secured fenced, walking distance to Elementary and High school. Double garage plus lots of parking in front. Property contains two unauthorized suites (2+1). There is much more. Must See. (id:49542)
188 Halstead Road
Bruce Mines, Ontario
A dream spot for anyone looking to escape to the tranquility of cottage life! Rose Lake, near Bruce Mines, Ontario, offers a picturesque setting for swimming, fishing, kayaking, and paddleboarding, providing endless opportunities for outdoor enjoyment. The convenience of being just under an hour east of Sault Ste. Marie makes it an accessible retreat.The privacy offered by the location at the end of a well-maintained private road adds to the allure of this property. With partial clearing already done and a driveway in place, it's primed for someone to customize and make it their own. Whether you're seeking a peaceful getaway or a place to create lasting memories with family and friends, this lot seems to offer the ideal canvas for your cottage dreams. **** EXTRAS **** N/A (id:49542)
4 16760 25 Avenue
Surrey, British Columbia
Location location location! Located in the heart of Grandview, Steps away from Grandview Heights Secondary, Pacific Heights Elementary, Grandview Heights Aquatic Centre and Orchard Grove Park. This spacious 4 bedroom, 3.5 bathroom townhome is perfect for down sizers, young and growing families. Boasting 1,758 sqft, quartz counters, stainless steel appliances with gas cook-top, tile backsplash, laminate floors, level 2 EV charger and much, much more; all you need to do is move in and enjoy! (id:49542)
Lot 1 Nicholson Creek Rd
Rock Creek, British Columbia
Million dollar view at a fraction of the cost! over 26 acres on a South facing slope. Great Cell service! Great Sun exposure for solar power! Crown Land on 2 sides, and Nicholson Creek runs right along the boundary of the property. Excellent source of year round water, with rights! There is a small, seasonal spring running along the South side of the property, and a beautiful waterfall at the bottom of the property! Building lot area has been cleared of trees, and a road has been made for access to the property. Seller willing to place an easement on their property for easy access. Bottom part of property has several level open areas which would be great for a multitude of uses. Lots of privacy! No zoning! out of ALR! If you want a large piece of paradise, within minutes of Rock Creek, look no further. Grow your own food. Hunt on your own land. Live a peaceful life in the great outdoors! Call your Realtor(R) today! (id:49542)
69 Blythe Shore Road
Kawartha Lakes, Ontario
Now is an excellent time to purchase a charming cottage situated on a 101' x 155' lot in Sturgeon Lake, Kawartha Lakes, ON. This 2-bedroom, 2-washroom home has received numerous upgrades over the past year, including :Fully Renovated Standup Shower Washroom: $10,000 Quartz Kitchen Countertop & Backsplash: $5,000 Gazebo & Hot Tub: $11,500 Electrical Panel (200 Amps): $3,000 Deck: $9,000 A/C & Furnace with New Duct Line: $21,000 Light Fixtures: $1,000 Enjoy the convenience of a walk to the boating dock located at the rear of the property. Additionally, this property is very close to Fenelon Falls. **** EXTRAS **** Fridge, Stove, Dishwasher, Washer & Dryer. (id:49542)
44 - 150 Glendale Avenue
St. Catharines, Ontario
Just listed! Brand new 3 bed, 3 bath, 3 storey townhome in the heart of St. Catharines. This modern homefeatures an open concept layout, bright and oversized living room, and a spacious kitchen with stainless steelappliances. Enjoy dining with a walkout to the patio. The lower level boasts a finished recreation room withwalkout to the backyardperfect for entertaining! The primary bedroom includes a 4-piece ensuite and abalcony shared with the second bedroom. Located in a great neighborhood, walking distance to trails andpublic transit, and just 3 minutes from Brock University and the Pen Centre. (id:49542)
25 - 140 Conway Drive
London, Ontario
2 Bedrooms And 1 Bath Condo Close To All Amenities And The 401 Highway, Multiple Schools And Only A Short Trip To White Oaks Mall , Unit Featured Updated Bath And Kitchen, Laminate Style Hardwood Floors, Gorgeous Contemporary Style Electric Fireplace. , Walkout Thru Patio Doors Very Affordable For First Time Buyer, Empty Nester Or Investor Looking To A Safe Investment. One Of The Well Managed Condos Of This Age In The City. Major Updates To Common Area's With Newer Elevators, Ceramic Foyer Entrances, Fresh Attractive Broadloom Thru Out All Hallways And Finished With Attractive Brushed Nickel Hardware On All Suite Doors. **** EXTRAS **** Fridge , Stove , Dishwasher , Washer And Dryer , All Lights Fixture , All Windows Covering (id:49542)
1 Little Minnow Road
Brampton, Ontario
Location, Location! This beautiful freehold corner urban townhouse is spotless and situated next to a serene park, making it an ideal spot for families and nature lovers. The moment you step inside, you'll be greeted by the spacious main floor featuring a large recreation room, perfect for hosting gatherings or setting up a cozy entertainment space. The expansive living room, which overlooks the park, provides a serene and picturesque view that is sure to enhance your living experience.The heart of this home is its huge kitchen, designed with both functionality and style in mind acksplash that adds a touch of modern elegance, and a pantry that provides ample storage for all your culinary needs. The kitchen seamlessly flows into the breakfast area, where you can step out onto the balcony to enjoy your morning coffee or evening meals while basking in the summer sun.Convenience is key in this home, with aSecond floor laundry room that makes household chores a breeze. The attention to detail is evident throughout, with fresh paint giving the entire house a crisp, clean appearance. The master bedroom is a true retreat, featuring a walk-in closet that offers plenty of space for your wardrobe and a super shower in the ensuite bathroom, providing a spa-like experience right at home.One of the standout features of this property is the flooring the entire house is adorned with engineered hardwood floors, offering both durability and a touch of luxury. There's no carpet in sight, ensuring easy maintenance and a sleek, modern aesthetic throughout. With approximately 2000 square feet of living space, this townhouse offers ample room for a growing family or for those who simply enjoy having extra space.The property also includes a big terrace over the garage, perfect for outdoor entertaining or simply relaxing with a book on a sunny day. Being a corner lot, the townhouse benefits from additional privacy and natural light, making every room feel bright and inviting. **** EXTRAS **** conveniently close to a gas station, plaza, and school, ensuring that all your daily needs are met within a short distance. (id:49542)
98 Yorkview Drive
Toronto, Ontario
Desirable Norseman heights Area 3 Bedrm. 2 Bath Bungalow. Pride Of Ownership! Lovingly Cared For 2 Owner Home. Great Opportunity To Move Right In, Renovate To Suit Or Possibly Top Up (Lots Of Rebuilds In The Area & On The Street). Features Detached 1.5 Car Garage W/Hydro (Opener). Great Schools Nearby (Bishop Allen, Eci, Norseman). Quick Access To Downtown, Hwy's. & Airport. Easy Walk To Trendy Shops, Pubs, Cafe's & Restaurants On Queensway + Bloor! (id:49542)







