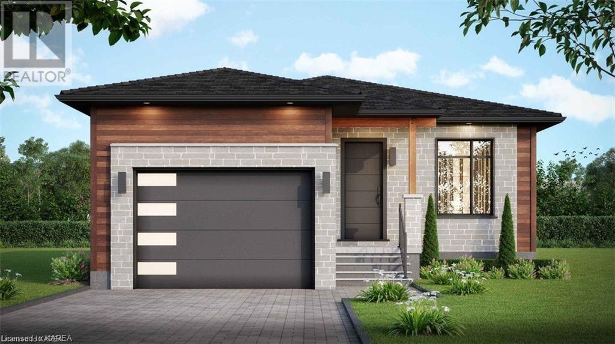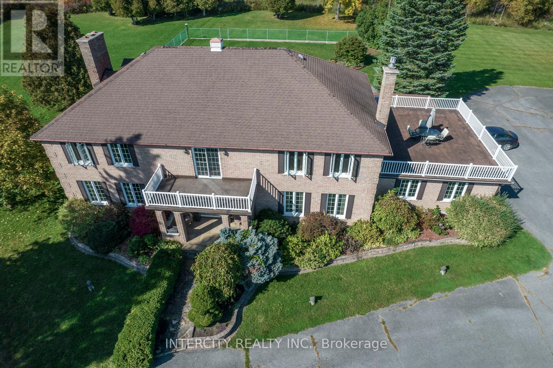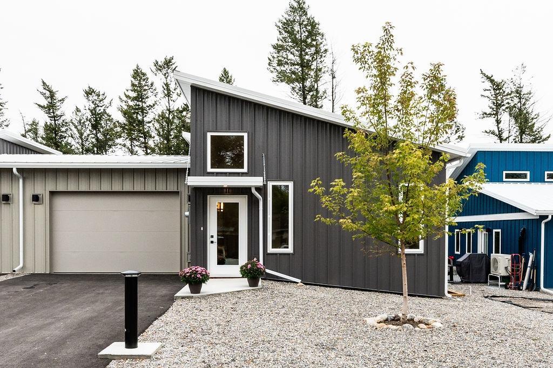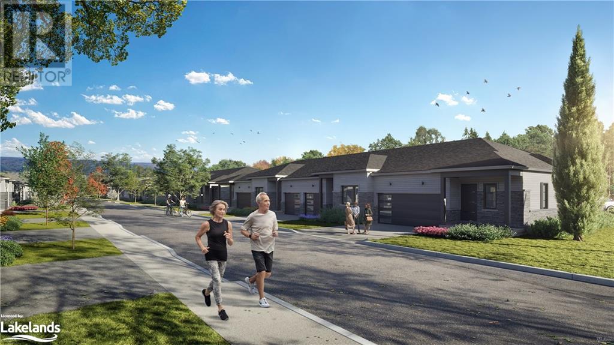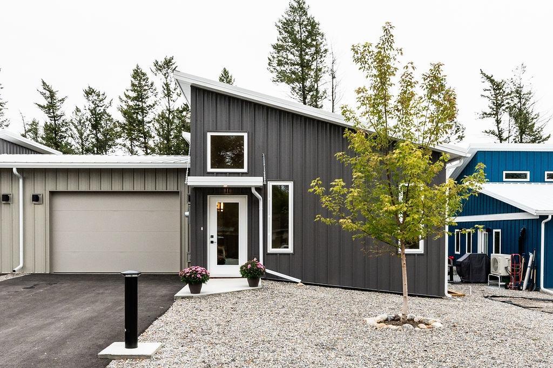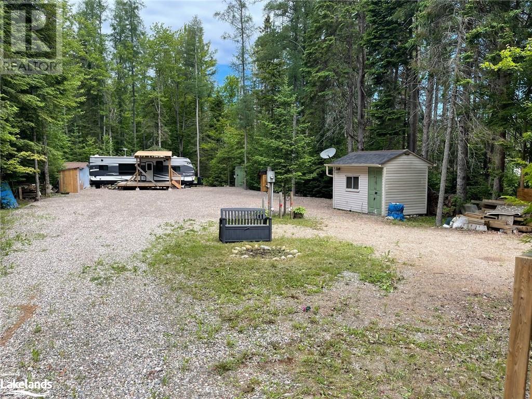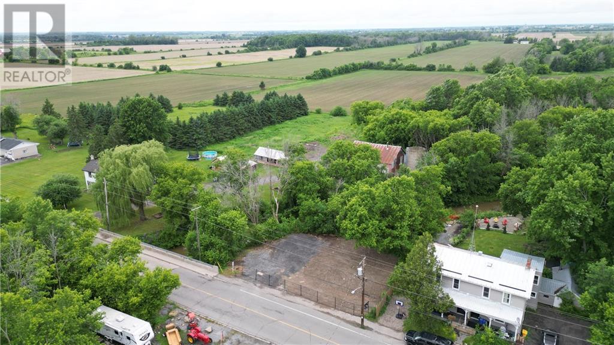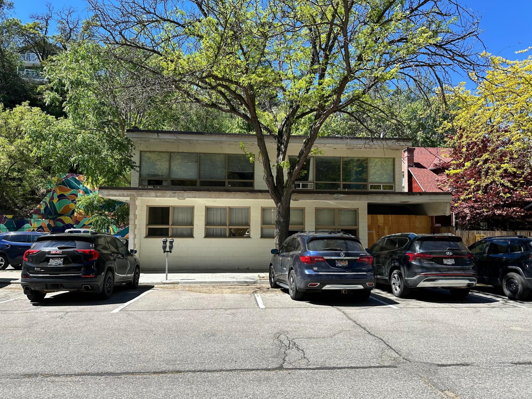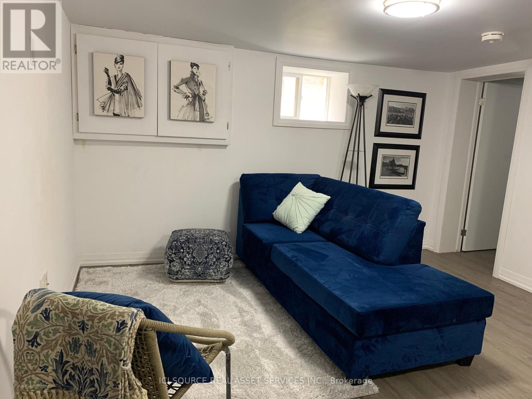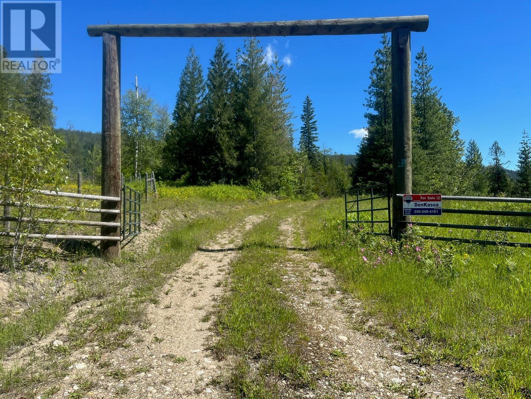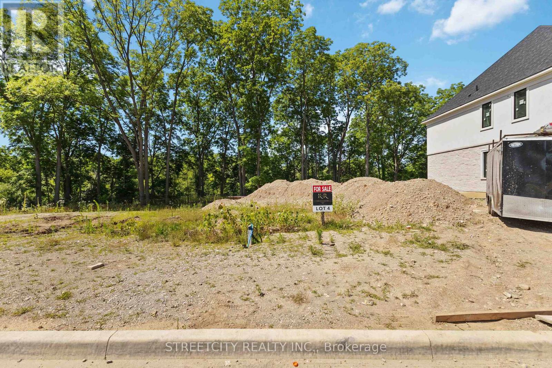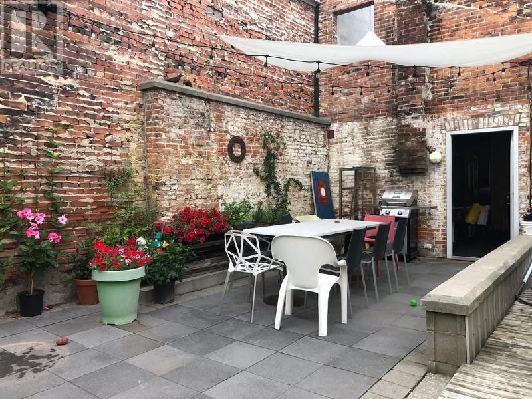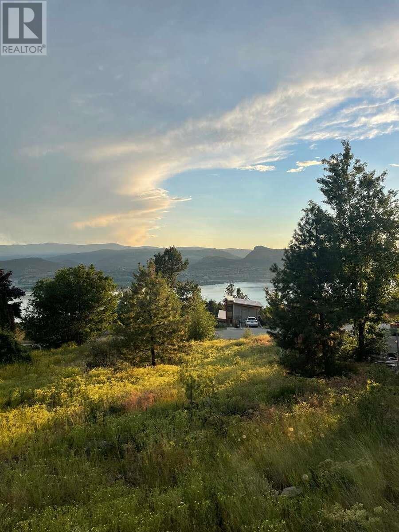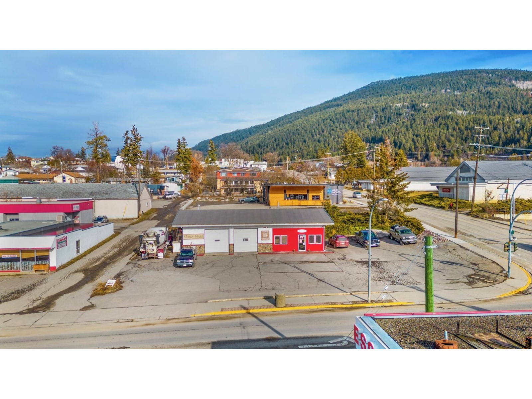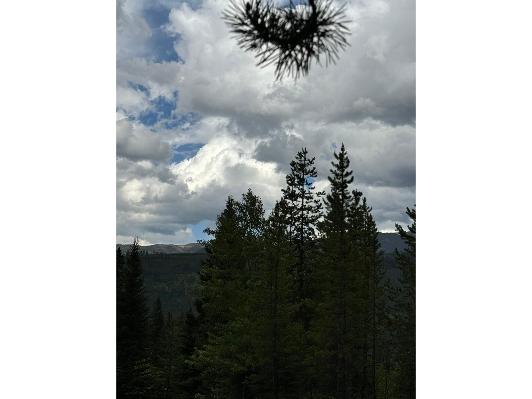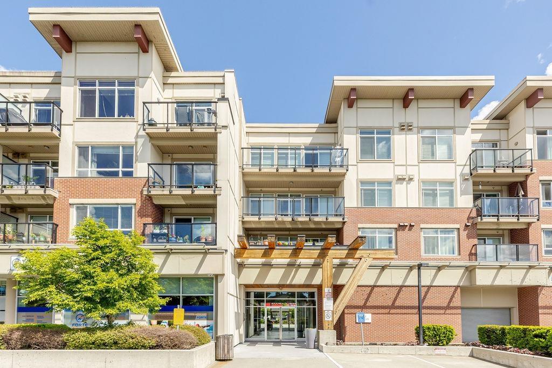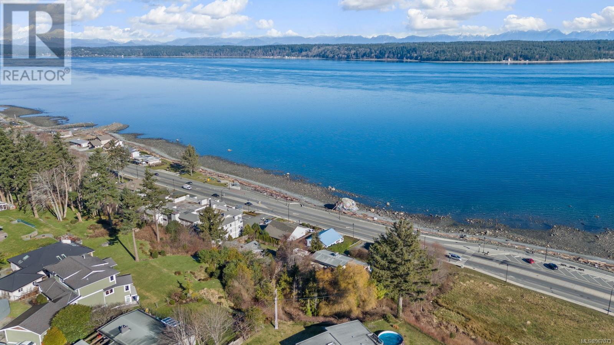500 Rutland, 495 Montgomery Rd Road N
Kelowna, British Columbia
OPPORTUNITY FOR DEVELOPERS AND BUILDERS to purchase land assembly of 2 HOMES LAND ASSEMBLY WITH DOUBLE ROAD ACCESS FROM FRONT AND BACK, total of 0.462 acres (Approx.) 20,124.72 Sq. Ft. redevelopment site in Central Rutland within walking distance to all amenities. The OCP supports UC4 zoning with 2.30 FAR, which will allow an approximate saleable area of 46,286 Sq Ft. The subject site provides easy access to transportation and major amenities including restaurants, grocery stores, and other retailers. Distance to UBC Okanagan around 8 min and 8 min to Kelowna Airport. The site is perfect for a rental or stratified project due to its strategic location, closer to UBC , Airport and Highway access. The zoning supports 6 stories Mixed Commercial Apartment Building. LAND ASSEMBLY: 500 RUTLAND RD + 495 MONTGOMERY RDBuilding. LAND ASSEMBLY: 500 RUTLAND RD + 495 MONTGOMERY RD (id:49542)
159 Creighton Drive
Odessa, Ontario
North Peak Homes is proud to offer a brand new modern appealing design with great character accents and such a smart use of space. This 3 bed / 2 bath bungalow is 1290 sq/ft with 9 foot ceilings on the main floor and basement, quartz counter tops in the kitchen and a coffered ceiling feature over the dining area. This model offers a separate basement walk-up entrance and a well thought out main level entrance from the garage into the butler's pantry/mudroom that opens into the kitchen - perfect for dropping off groceries on the way in. A great feature location-wise with this 40 ft wide lot is that it faces east across the street to a park and green space rather than into other homes and garages. The drive up appeal of stone accents and modern design on the front of the home, covered porch and attached garage all combine to provide elegance and character in an ideally situated neighbourhood for growing families as well as those looking to downsize. Only a couple of blocks away from the high school and an elementary school, a neighbourhood park across the street, 10 minutes to the west end of Kingston and just a couple of minutes from the 401 for travelling further afield. Buyers that confirm their purchases early enough in the build process will be able to make selections for exterior stone and siding, paint colours and flooring. A fantastic opportunity in a great community! (id:49542)
16381 County 36 Road
South Stormont, Ontario
Beautiful 88.7-Acre Woodland Property, ideal for outdoor enthusiasts and nature lovers. This expansive land offers excellent opportunities for hunting, gardening and hiking adventures. With convenient frontage along both Hwy 401 and Country Rd 36, and its proximity to the scenic St. Lawrence River, this location is truly remarkable. The property features a stunning two-story brick house boasting over 4000 sq ft of living space. It includes desirable amenities such as a two-car garage, a separate workshop with electrical connections, new upgraded roof and interlock, and an inviting inground swimming pool with a fenced yard. Welcoming family room with a cozy fireplace for gatherings and relaxation. The fully finished basement features another fireplace and serves as a versatile space for entertainment. The house offers two kitchens, one on the main floor and another in the basement, providing flexibility and functionality large windows throughout the home flood the rooms natural lights. **** EXTRAS **** A highlight of the property is the circular staircase leading to the upper level, the primary bedroom with a luxurious full ensuite bathroom. The grand lobby area opens up to the second floor, adding elegance to the overall design. (id:49542)
16381 County 36 Road
South Stormont, Ontario
Beautiful 88.7-Acre Woodland Property, ideal for outdoor enthusiasts and nature lovers. This expansive land offers excellent opportunities for hunting, gardening, and hiking adventures. With convenient frontage along both Hwy 401 and Country Rd 36, and its proximity to the scenic St. Lawrence River, this location is truly remarkable. The property features a stunning two-story brick house boasting over 4000 sq ft of living space. It includes desirable amenities such as a two-car garage, a separate workshop with electrical connections, new upgraded roof and interlock, and an inviting inground swimming pool with a fenced yard. Welcoming family room with a cozy fireplace for gatherings and relaxation. The fully finished basement features another fireplace and serves as a versatile space for entertainment. The house offers two kitchens, one on the main floor and another in the basement, providing flexibility and functionality large windows throughout the home flood the rooms natural lights. **** EXTRAS **** A highlight of the property is the circular staircase leading to the upper level, the primary bedroom with a luxurious full ensuite bathroom. The grand lobby area opens up to the second floor, adding elegance to the overall design. (id:49542)
486 Cty Rd 18- 18 Dragonfly Lane
Prince Edward County, Ontario
18 Dragonfly Lane. Looking for a summer home away from home. This meticulous Northlander Willow model is one of the largest models in the park & will NOT disappoint. Stunning 2014 example is in immaculate condition inside & out, plus offers 3 bedrooms, 2 baths (yes, 2 baths) & 756 sqft living space with factory addition. This spacious unit is located toward the back of the park on the marsh area of Cherry Beach for the ultimate in privacy & seclusion. Very open concept design has a galley-style kitchen with loads of cabinets, pantry & bar fridge. Living room is located opposite kitchen with an electric fireplace & built-ins. Dining area has set of triple patio doors to 1 of 2 decks. One deck is located at front of unit & second deck is around back on the Marsh side with wrap-around & covered portion. Firepit out back overlooking nature. Cottage has a spacious Primary bdrm on one end offering built-in cabinets, large closet & private ensuite bath (3pce.). On the far other end of the unit are 2 additional bdrms, one with a dbl bed & one with a single bed, plus a second washroom (4pce.). Sleeps 7 people including pull-out couch. Unit is turn key & offers all internal & external furniture, appliances & inventory. This cottage is even equipped with a BBQ & picnic table for your family outings at the beach. Great location conveniently situation close to everything, including the park amenities & the beach. Cherry Beach Resorts, A waterfront campground on shores of East Lake, Prince Edward County. Seasonal park offers many amenities incl heated salt-water pool, multi-purpose courts (basketball & tennis), playground, splash pad, kayaks, paddle-boards, sandy beach, boat docks, Rec centre, convenience store, laundry & more. **** EXTRAS **** Park fees $9505+HST/season (2024) & include: land lease, taxes, ground maintenance/grass cutting, HYDRO & use of park amenities. Seasonal Park open May 1 to October 31. Located on beautiful shores of East Lake with amazing beach. (id:49542)
1306 Orchard Lane
Invermere, British Columbia
Welcome to the Orchard, where you will find one-of-a-kind age in place units built to the highest standards from maintenance free exteriors on 2x8 walls with R28 insulation and R56 in the ceiling, triple glazed windows, creating an energy efficient airtight home with zero maintenance properties. With the addition of solar panels, the home becomes net zero. The units offer wide hallways, 36 " doorways, and zero barriers to age in place in safety and comfort . The main floor living is grand with everything at your fingertips, from the master bedroom, laundry, kitchen, bathroom/ensuite. The lower floor offers two more bedrooms, a family room and a full bath. The homeowner will enjoy the cold climate heat pump system to keep you comfortable year-round, along with an oversize garage for your vehicle and toys. The rear yard offers two sitting areas and a privacy fence. All appliances are included and best of all NO STRATA FEE'S. If you want quality in your home purchase, come and book a viewing, you will be impressed. (id:49542)
11403 Highway 26 Unit# 36
Collingwood, Ontario
To be Built. Introducing the much-anticipated Bungalow Town Collection at Reverie by Reid’s Heritage Homes, a boutique community especially designed for the thriving lifestyle the Collingwood area provides. This end unit, Mountain Model is a true bungalow, featuring 2 bedrooms and 2 bathrooms, plus an unfinished basement perfect for storage or additional living space, such as a bedroom, full bath, and recreation room. The home comes standard with engineered hardwood in the main living areas and quartz countertops throughout, adding both elegance and durability. A double car garage with inside entry ensures convenience and security. Reverie boasts an array of exceptional amenities, including a gym, yoga studio, pickleball court, a pool table/games room, a lounge with a fireplace, a play structure for kids, EV charging stations, and much more. Located in Western Collingwood, Reverie is just minutes from downtown, the Village at Blue Mountain, private ski clubs, and popular trail systems, offering easy access to shopping, dining, entertainment, and outdoor activities. Don’t miss this opportunity to be part of an extraordinary new community in desirable Collingwood, Ontario. (id:49542)
23 Whitton Drive
Brantford, Ontario
Gorgeous and stunning Detached house built by Losani Homes on a Premium Pie Shaped Lot backing onto Wooded area. Beautiful architecture with brick & stone elevation. Remarkable design optimizing every location within the house having 5 spacious Bedrooms and 4 Bathrooms to suit your living and lifestyle. More than $70k spent on upgrades and extras. Upgraded with 10ft main floor & 9ft upper floor ceiling, 8.5ft Basement height, larger windowsm, seperate entrance to basement, water softener, central vaccum. Equiped with high end appliances, upgraded Quartz counter tops, Ceramic flooring & Backsplash in Eat-in Kitchen. Property is located in a quiet and friendly neighbourhood close to plazas, parks & school. Separate entrance to the basement provides a potential for future income by building basement appartment subject to City's approval/permits. Buyer/Buyer's Agent to verify all measurements and perform due deligence. **** EXTRAS **** All High End Stainless Steel Kitchen Appliances, Energy Efficient Clothes Washer & Dryer, water softener, central vaccum. (id:49542)
1304 Orchard Lane
Invermere, British Columbia
Welcome to the Orchard, where you will find one-of-a-kind age in place units built to the highest standards from maintenance free exteriors on 2x8 walls with R28 insulation and R56 in the ceiling, triple glazed windows, creating an energy efficient airtight home with zero maintenance properties. With the addition of solar panels, the home becomes net zero. The units offer wide hallways, 36 " doorways, and zero barriers to age in place in safety and comfort . The main floor living is grand with everything at your fingertips, from the master bedroom, laundry, kitchen, bathroom/ensuite. The lower floor offers two more bedrooms, a family room and a full bath. The homeowner will enjoy the cold climate heat pump system to keep you comfortable year-round, along with an oversize garage for your vehicle and toys. The rear yard offers two sitting areas and a privacy fence. All appliances are included and best of all NO STRATA FEE'S. If you want quality in your home purchase, come and book a viewing, you will be impressed. (id:49542)
1099 Stockwell Avenue
Kelowna, British Columbia
MF1 lot in a great Kelowna north location, along the transportation corridor making this an amazing investment opportunity. Call the city for more details. (id:49542)
3640 Highway 518 W
Sprucedale, Ontario
Inexpensive wilderness get away. Practically brand new 30 foot travel trailer. While it is a 2017 model, however it was purchased by owners 2 years ago brand new. Beautiful private property in the woods. Well looked after , plenty of parking and storage. Trailer is in perfect condition. All equipment is in good working order. 2 sheds on the property . Brand new drilled well as well as new holding tank for sewage. This property is ready to be enjoyed, no work required. Short 30 minute drive from Huntsville, 5 KM west of Sprucedale. Several water access points are close by, as well as the Sequin recreational trail across the highway, provides 12 moths a year trail riding. (id:49542)
12329 County Road 5 Road
Winchester, Ontario
Welcome to 12329 County Rd 5, Winchester Springs. Here is an opportunity to build your little business with a commercial/residential zoning, build your dream right here! The property has commercial zoning with a wide range of possible uses. It is ideally situated along a creek on the west & north sides of the property, only 100 meters approx. to County Rd 31, 5 min. to Winchester, 15 min. to the 401 or 40 min. to Ottawa. Possibilities are endless! For more details on zoning, pls contact the municipality about permitted usages. "Sold as is/where is". Pls allow 24 hours irrevocable with all offers. (id:49542)
1456 Everall Street
White Rock, British Columbia
Rare townhouse in the Semiahmoo School Catchment, a 14-minute walk to Semi and a 12-minute walk to White Rock Beach, with the Shopping Mall minutes away. Located on a quiet inner street, the only sound you'll hear is birdsong. Bonus office space on the main floor is perfect for working from home or children's studies. Main floor laid with hardwood flooring and 9 ft ceilings .With no neighbors in front or behind, this conner unit offers expansive views and excellent privacy. The main and third floors each have a balcony, with a view of the sea. (id:49542)
20 Pentonville Bsmt Road
Brampton, Ontario
Brand New 2 Bed Room Finished Legal Basement. Beautiful 2 Bedroom 1 Bath Semi Detached House. Next to Schools. Park & Brampton Soccer Center. Spacious Living Room. Double Door Entry. Large Bed Rooms. (id:49542)
1506 Cedar Avenue
Trail, British Columbia
What an outstanding opportunity to own a PRIME piece of real estate downtown Trail! This commercial building is directly across from the Visac Gallery, Charles Bailey Theatre, and Selkirk College, and boast over 5400sqft. There is so much to offer here from the great layout, to the multitude of spaces that can be used collaboratively or separately... Or use the main floor for commercial and covert the top floor as residential. This is a fabulous opportunity. (id:49542)
Bsmt - 299 Merritt Street
St. Catharines, Ontario
This unit Newly renovated, spacious 1 bedroom unit is Fully furnished. In-unit laundry/storage. Min 1 month to maximum 3 months rental. Queen size bed, table and chairs, coffee maker, kettle, toaster, microwave, cookware, dishes and cutlery, couch, tv, work desk and chair. **** EXTRAS **** *For Additional Property Details Click The Brochure Icon Below* (id:49542)
Lot 1 Peregrine Road
Osoyoos, British Columbia
Introducing a unique and well valued opportunity: The Osoyoos Summit Center is a 1300 sq ft, single-level attractive commercial building, originally designed as a sales center and intended for use as an event center and clubhouse for the Osoyoos Mountain Estates community. Located on a usable 2.47-acre lot along HWY 3, adjacent to the Anarchist Mountain rest and charging stop within 15 minutes from Osoyoos BC. The building features an open floor plan with a wood and beam vaulted ceiling, a real stone wood fireplace, concrete stamped floors, and a kitchen serving area. It includes two commercial washrooms, two double-door entrances, and a large, covered deck. The commercial zoning allows for various uses, including a site-specific zoning option that permits storage and a duplex. So many options to explore with this underdeveloped property including repurposing the building and using the large land mass and the commercial zoning to capitalize this property. (id:49542)
2736 Enderby Mabel Lake Road
Enderby, British Columbia
Discover a picturesque and private retreat with 117 acres of pristine land boasting approximately 1 km of river frontage on the stunning Shuswap River. This exceptional property features two major pasture areas with minimal slope and rolling hills, with about 40 acres cleared for farmland or grazing. It is well-secured with near-new quality fencing on three sides. The land comes equipped with electrical service, including a 200 amp RV hookup, making it ready for immediate use. An approved river crossing, complete with treated poles and anchors, ensures easy access across the Shuswap River, ideal for a variety of uses. Located just 6.5 km off Hidden Lake Road and 26 km from the Ashton Creek store, this property offers seclusion without sacrificing convenience. It is also in close proximity to Hidden Lake and the popular Hidden Lake Forestry Campground, renowned for fishing and camping. This stunning property, with its numerous beautiful building sites offering breathtaking river views, provides the perfect opportunity to create your dream home or retreat. Don’t miss out on this rare opportunity to own a piece of paradise near Enderby, BC. (id:49542)
4 - 7100 Kilbourne Road N
London, Ontario
KILBOURNE RIDGE ESTATES - Peaceful, Private and Perfect - Your Dream Home Awaits Welcome to an opportunity to build your dream home in a serene, private, low-density haven, adjacent to Dingman Creek in lovely Lambeth Ontario. An unparalleled lifestyle choice inviting you to design your perfect home in an environment that values tranquility, privacy, and elegance. An Old European Country overall aesthetic combined with the convenience of being less than 5 minutes to shopping, restaurants, highways, and other great amenities. Designed as a vacant land condominium, Kilbourne Ridge service providers maintain the common elements providing all residents with consistent standards and property values. Don't miss this opportunity to create a home that mirrors your taste and style in a community intentionally designed to be peaceful, private, and perfect! (id:49542)
218 - 50 Sky Harbour Drive E
Brampton, Ontario
Beautiful, Spacious, Clean, Bright, Spectacular Clear View, Two bedroom plus Lrg. Den. Condo Situated In The Desirable Area Of Brampton. A Very Functional And Bright Open Concept Layout, Bright Family Room with A Huge window, Open Balcony. Laminate flooring. Granite kitchen countertops. The Building is conveniently Situated Within Walking Distance To Major Grocery Stores, Restaurants, Shopping, Banks, Schools, And Minutes To HWY 401/407/410. **** EXTRAS **** Stove, Fridge, Dishwasher, Washer & Dryer, All Electrical Light Fixtures, All Window Coverings, All Keys/Fobs. (id:49542)
32-34 King Street W
Brockville, Ontario
Welcome 34 King St ..a unique, custom designed and finished 3 level flat in the heart of downtown Brockville..with a private court yard, deck, parking for 6 vehicles and so much more. Main level offers entry from courtyard, to dining area, open concept eat-in kitchen, living rm and full bathroom. Upper level offers up a great room with private balcony, 2 bedrms, a full bath then up again to a loft primary bedrm with 3Pc ensuite. and there's more... included with this sale is a well established and loved Cafe style restaurant, that seats approximately 25, known as Boboli. The current owners have been growing the business for over 30 years and offer the menu, the character and the atmosphere that keeps people coming back for more. The cafe is a turn key offering with all the equipment and chattels included and the owner will stay on and help with transition. Check out the video tours and consider this your future. Live it, work it, and love it. (id:49542)
2730 Noyes Road
Naramata, British Columbia
For more information, please click on Brochure button below. This almost half-acre building lot in Naramata is potentially one of the most gently sloped vacant lands at this price point in the area, offering stunning views of the lake and valley. It is situated in a fully developed and established community with minimal ongoing construction nearby. Engineered plans, septic, and site plans are available, making it ready for you to start building, or you can create your own canvas! The site is ideal for a walk-out basement floor plan, nestled among the bedrock. This lot is not in a design-controlled subdivision, so there are no restrictions on when and what you build, other than the standard local government setback bylaws. Explore this tranquil piece of Naramata and start planning your dream home in this desirable community in the heart of Naramata Bench, with greater winery-density than anywhere else in British Columbia. Municipal water, electricity, and natural gas are at the lot line, and it's just a short stroll to the famous Kettle Valley Rail Trail, perfect for all outdoor and nature enthusiasts. Photos are examples of potential site plans/building plans. (id:49542)
1520 Canyon Street
Creston, British Columbia
Fantastic opportunity to purchase a thriving business in Creston! Business, equipment, building, land - it is all included at the Listing Price. Classic Glass and Trim has been in business in the Creston Valley since 1985, it is well known and very well established. Situated on the corner of Canyon Street, which forms a part of Highway 3, and 16th Avenue N it provides excellent vehicular and pedestrian exposure. The 1,800 sq. ft. building has two large bays with overhead doors complete with recently installed automatic electric motor openers. There is also an office / reception area. The fully paved lot offers plenty of parking for employees and customers alike. The workshop has a working hoist as well as 2 large work tables and plenty of storage. This turn key business is set up for you to take right over. Call your REALTOR (R) for all the details, invest in your future in the Creston Valley! (id:49542)
7 Woods Road
Carling, Ontario
One Of A Kind Of Opportunity. Industrial Zoned Land With Office, Factory, Barn. Seconds From Hwy 69. Used To Operate As A Manufacturer Of Wood Log Homes. Very Easy To Convert To Different Manufacturing Business Or Expand Existing Business. Property Needs Tlc. (id:49542)
226 Church Street
Penetanguishene, Ontario
Top 5 Reasons You Will Love This Property: 1) Fantastic In-Town Lot 150' Deep Lot Presenting A Prime Opportunity 2) Great Location With Potential To Build Your Dream Home 3) Added Convenience Of Services Available At The Lot Line 4) Within Walking Distance To Gendron Park And Foundry Cove Marina 5) Short Drive To A Vast Selection Of Local Amenities And The Beautiful Penetang Harbour. (id:49542)
1774 Wingrove Avenue
Innisfil, Ontario
Absolutely Stunning. Custom Made Home On A Ravine Lot. Luxury Living. High End Finishes And Upgrades. Features Open Concept, Extended Windows, Custom Kitchen With Oversized Island. Pot Lights Throughout The House, And Engineer Hardware Floors. Master EnSite Like A Spa & Beautiful Walk-in Closet With Organizers. Legal Basement Apartment With Separate Entrance. Potential Rental Income Which Could Help With Mortgage Qualification. Double Car Garage, Private Driveway. Walking Distance To The Beach. Private Beach Access At The End Of The Street. Close To All Amenities. Dream Home. **** EXTRAS **** Existing Light Fixtures, S/S Appliances Double Oven, Fridge, Stove, Washer And Dryer. (id:49542)
113 2120 Triangle Trail
Langford, British Columbia
Open House- Sat, June 15, 11-1. Brand New Townhomes on Triangle Trail off Latoria. 3 bedroom 3 bathroom home featuring an open concept main floor kitchen/living room with 9ft ceilings, electric fireplace, quartz countertops throughout, gas range, soft close drawers, tile backsplash, large island and SS appliances as well as a patio off the kitchen with natural gas BBQ outlet. All three bedrooms are on the same floor as well as the full-sized washer/dryer. The unit includes a highly efficient ductless mini-split heat pump and air conditioning in the living room and master bedroom, hot water on demand, double garages, blinds with screens, and a fully fenced yard. This property offers everything you’ll want and is located in an accessible area close to Red Barn Market, Olympic View golf course, the galloping goose, Happy Valley Elementary, bus stops, hiking trails and so much more! Comes with 2-5-10 year warranty. GST Included in price. 2 Pets no weight restrictions and rentals allowed. Move in today! (id:49542)
312 350 Island Hwy S
Campbell River, British Columbia
OCEAN-VIEW condo with stunning, unobstructed views of Discovery Passage, Quadra Island, and the North Shore mountains. This 3rd-floor unit is one of the largest in the SilverSea complex at 1643 sq/ft, featuring 3 bedrooms and 2 full bathrooms. This well-cared-for condo has a spacious primary bedroom with prime ocean views, with a walk-in closet and an ensuite bath. The dining room, like the comfortable living room, takes in the views and the unit also features a large in-suite laundry. A second elevator, conveniently located beside the front door, takes you directly to the underground parking garage, where 2 parking stalls and a storage locker are included. Additional outdoor parking is available for residents or guests. The complex offers an underground car wash bay for residents, secured bike storage, a guest suite, and conference and fitness rooms. The overall property is efficiently managed, with a robust contingency fund, and has been meticulously maintained. (id:49542)
1072 Habgood Street
White Rock, British Columbia
Step into this exquisite 7-bedroom, 7000 sqft+ ocean view property, where elegance meets modern design. Every detail exudes luxury, from the grand entryway with soaring ceilings to the 10 ft pivot front door, complimented by a limestone textured fireplace & feature wall, built-in elevator, unobstructed ocean-view upper deck patio with built-in BBQ, & a gas fireplace. Fully automated with a 4-control system, it boasts a 500 sqft home theatre, Fish Herringbone White Oak flooring, Walnut Shinoki cabinetry with LED lighting, Dekton polished Arga countertops, hidden spice kitchen, and a 10 ft ceiling basement with a luxurious bar, lounge, sauna, steam room, and much more! No expense has been spared in creating this haven of comfort and style! OPEN HOUSE JUNE 15/16 2-4PM! (id:49542)
2235 Piercy Ave
Courtenay, British Columbia
This split-level residence in Central Courtenay features four bedrooms and two bathrooms, perfect for a family. Ideally located close to schools, parks, shopping, and walking trails, this home offers convenience and charm. The exterior boasts a well-maintained garden filled with various fruits and flowers, enhancing the curb appeal. The dining room opens up to a covered patio through French doors, ideal for outdoor dining and relaxation. Additional exterior features include a carport and a garage, providing ample parking and storage space. Recent updates include a new hot water tank. Upstairs, enjoy a renovated kitchen, two bedrooms, and a four-piece bathroom, while downstairs offers two additional bedrooms, one bathroom, and a spacious family room. Explore this beautiful home further through our virtual tour: https://unbranded.youriguide.com/2235_piercy_ave_courtenay_bc/ (id:49542)
1701 Coursier Avenue Unit# 4204
Revelstoke, British Columbia
Short Term Rentals Allowed. Your chance to own a turnkey vacation rental newly completed Mackenzie Plaza. This 2-bedroom 1 bathroom condo unit is located just minutes to the World Class Revelstoke Mountain Resort and is across the road from the proposed Cabot Golf Course. The modern, open concept design features a beautiful island and lots of natural light. Included is secure underground parking, elevator, storage locker, 2 dedicated bike stalls, and there are commercial amenities on the ground floor of the building. There is a 150 SQFT private deck and has a 8-person hot tub to relax in. The zoning allows for short term rentals amongst other uses, so lots of flexibility for use. If you are looking for an investment, vacation property or a low maintenance home allowing you to live your best life, then this could be for you! Please contact today for more information or a showing. (id:49542)
15 Driftwood Place
Elkford, British Columbia
Check out this beautiful .21 acre lot. Located on the west side of Driftwood, this lot provides one of the best views of the valley in Elkford. Hike out your back door into the green space and you are in the wild. Paradise waits your dream home. (id:49542)
3657 Balsam Avenue
Terrace, British Columbia
* PREC - Personal Real Estate Corporation. This solid family home boasts 4 bedrooms, 3 baths many updates and an absolutely fantastic location in Thornheights. The backyard offers exceptional privacy and exceptional size. Ideal for kids, pets, or to build your dream shop still leaving plenty of space for fun and relaxation! The kitchen is warm and adjacent to the dining room with it's step out to the Sundeck. 3 Bedrooms up with an en-suite in the primary is great for a young family, with a 4th bedroom down and spacious rec-room adding function and utility. A workshop/storage room will come in handy for everyone! Don't let this gem pass you by! (id:49542)
2340 Thacker Drive
Kelowna, British Columbia
Welcome to your dream home in the highly sought-after Lakeview Heights, West Kelowna. This extensively renovated four-bedroom property exudes luxury and comfort, featuring floor-to-ceiling windows that flood the space with natural light. Step into the impressive foyer that opens up to the second floor, setting the tone for the elegance that continues throughout the home. The heart of this home is the open-concept kitchen, designed for both functionality and style. With modern appliances, ample counter space, and a seamless flow into the living and dining areas, it's perfect for both everyday living and entertaining guests. Situated on a large lot, this property offers plenty of outdoor space to enjoy. The pristine pool and hot tub provide a private oasis for relaxation and fun. For car enthusiasts or those in need of extra storage, the oversized shop provides ample space for three-plus vehicles. Located close to the renowned wine trails and just minutes from downtown Kelowna, this property offers the perfect blend of tranquility and convenience. Don’t miss the opportunity to own this exceptional home in Lakeview Heights. (id:49542)
6 - 1580 Mississ Vly Boulevard
Mississauga, Ontario
Look No Further!!! Exceptionally Spacious & Comfy Living Awaits you, In The heart of Mississauga Downtown, Upgraded Kitchen with Granite Counter Top, 3 Cozy size Bdrms, Plus office/ den (Your Choice) Freshly painted, Lots of sunshine in all rooms, over sized enclosed balcony make a great place to relax. 2 Exclusive usage Of Parking Spots, Exclusive Locker. Directly across metro food store and bus stop, Great walk to Best plaza in city( Sq One Mall), Go transit, LRT also Coming soon at door steps, Must see for investor or good size Family or First Time Home buyers. Ensuite laundry. plenty of visitor parking. (id:49542)
43 Guelph Street
Halton Hills, Ontario
Commercial Property Investment Opportunity on Hwy 7 [Guelph St] in Georgetown. This two-story building includes fully tenant occupied five leasable retail and storage units. Positioned just east of Mill Street, the property offers outstanding visibility and access, along with ample parking for approximately 15 vehicles. A range of tenantsa salon, a used clothing store, office space, storage, and a tattoo studioproviding a stable source of income. The property site covers a total area of 8,966 square feet and benefits from legal, non-conforming zoning within the current Official Plan. It is located within the Mill Street Corridor, an area designated for strategic redevelopment as per the Georgetown GO Station Area Secondary Plan, which is an integral part of the Town of Halton Hills planning initiatives related to the implementation of the Sustainable Halton Plan. Its proximity to downtown Georgetown and the GO station enhances its appeal, making it a highly desirable investment for both current commercial use and future residential redevelopment projects. Access to the rear parking area from Guelph Street is via a Right of Way over the Town of Halton Hills Sewer Easement. According to the property survey, the eastern boundary of the lot meets this Sewer Easement at the end of the retaining wall. Current uses are permitted as Commercial Retail, the zoning under the official plan does not allow future extensive Commercial uses however, the property could potentially be repurposed to support Low Density Residential [LDR 1] uses in the future. Property is offered ""as is, where is"" without any representations or warranties. A Confidentiality Agreement must be submitted before receiving financial information. This is an excellent opportunity to invest in a property with substantial potential for growth in a thriving community. **** EXTRAS **** Property is offered \"as is, where is\" without any representations or warranties. All month to month Tenants must be assumed on closing. Please do not go direct and do not walk the property, or approach the tenants or staff on site. (id:49542)
5565 Guelph Line
Burlington, Ontario
Welcome to Mt. Nemo Creek, an estate offering luxury & natural beauty. The custom-built timber frame home (Discovery Dream Homes) spans over 6900 sqft, including a separate 1000 sqft, 2-bed granny flat. The main residence features wide plank hardwood, a gourmet kitchen w/ quartz counters, a magnificent master suite w/ a private balcony & a fully finished lower level w/ a large home theatre & two full bed suites (which can Airbnbs). The property spans 38.5 ac, featuring 14 ac of hayfield & over 20 ac of forested creekside trails, a mini football field, a 200m bunny ski hill & private access to Mt. Nemo & Colling Park. The estate includes a garage w/ stairs to storage space above, a gym & a water treatment system. The front entrance is breathtaking, leading through the Great Room to massive windows that capture stunning views. The sharp custom kitchen includes quality appliances, quartz counters & a pantry. The main floor office is spacious & the master suite offers a private balcony & 5-piece ensuite. The upper level features a loft, 2 oversized bedrooms w/ 12 ceilings, a full bath & plenty of closet/storage space. Experience the best sunsets in Burlington from this estate. RSA. (id:49542)
119 15351 101 Avenue
Surrey, British Columbia
This two-level city home offers the spaciousness of a house with the convenience of a lock-and-go lifestyle. The open concept floor plan and elegant kitchen make indoor entertaining a breeze, while the fully fenced patio and yard are perfect for barbecues. Upstairs, you'll find two large bedrooms, each accommodating a king-sized bed, a spa-like ensuite with a tub/shower combo and an XL vanity, and a main bathroom with a soaker tub. Additional perks include three parking stalls, five storage lockers, and in-suite storage. Located in the best spot in the building, this unit boasts no neighbors on one side, a firewall on the other, and concrete toppers between levels for ultimate quietness. Enjoy walking distance to Guildford Mall, Guildford Recreation Centre, restaurants, and other amenities (id:49542)
1867 Spruce Hill Road
Pickering, Ontario
Presenting a prime development opportunity in the prestigious area of Pickering. This property currently features an outdated structure, offering a blank canvas for your construction or renovation ambitions. for inquiries or further details, please contact Irfan Sayed at 416-908-9295 (id:49542)
58 Saguenay Avenue
Toronto, Ontario
Charming bright roomy 2+3 bedroom bungalow on high demand street with many multi million dollar custom homes. Close to Caribou Park and Avenue Road. Spacious open concept kitchen. Large principle rooms. Combined living room/ dining room. Separate entrance to basement. Trees and hedges around home add serenity and privacy.Gorgeous yard and garden. Close to TTC, subway, 401, yorkdale and lots of shopping. **** EXTRAS **** S/S fridge, S/S oven, S/S dishwasher, washer, dryer, all in as is condition (id:49542)
1810 - 215 Queen Street W
Toronto, Ontario
Welcome To Smart House Condos Situated In The Heart Of Downtown Toronto! Features Include A Designer High-End Kitchen With Quartz Counter Tops, Integrated Appliances, Glass Walk-In Shower With Rainfall & Handheld Shower Heads, Large Balcony with Views of Toronto City Hall, Available Party Room & Meeting Room, Concierge, Gym, & BBQ Terrace. This Well Designed Studio Unit Is In A Highly Sought-after Location! Conveniently Located On Vibrant Queen Street West & The Financial/Entertainment District with Restaurants, Cafes & Walking Distance To U Of T, Subway, Streetcar, & Shops. **** EXTRAS **** Built-In Appliances Including Fridge, Dishwasher, Cooktop, Microwave Oven, all-In-One Washer And Dryer And Locker. (id:49542)
56 500 Wotzke Drive
Williams Lake, British Columbia
Lovely large townhouse with a fantastic view of the city, valley and west end of the lake. Level entry leading to large kitchen, eating area, dining room and living room with a gas fireplace for those cozy evenings. 2 bedrooms and a main utility area with a 3-piece bath and washer and dryer on main floor. Primary bedroom has a 4-piece ensuite and walk in closet. Living room opens on to the deck with a fabulous view. Sky lights on the main floor in kitchen, primary bedroom and dining room, letting in loads of light. Downstairs there is a huge games room with an alcove that could be made into a third bedroom with not a lot of work. An office, 3-piece bath and a workshop. (id:49542)
8595 Sentinel Pl
North Saanich, British Columbia
SPRAWLING RANCHER ON TOP OF THE WORLD! Perched high on a rock in desirable Dean Park with breathtaking ocean & mountain views. Featuring over 3500 sqft on one level with a bright open floor plan, 4 bedrooms, 4 bathrooms, a generous primary suite with walk in closet & luxurious ensuite, including a fabulous 1 bedroom inlaw suite. Bonus features include vaulted ceilings, a large chefs kitchen with breakfast nook, a formal dining room behind the glass french doors, a detached double garage with office, a durable concrete tile roof, an energy efficient heat pump for year round comfort and an economical Energuide rating of 65. Outside you can chase the sun or find the shade on multiple large patios, enjoy the terraced gardens, putter in the greenhouse, or just share the outstanding views with family and friends. All located in upscale Dean Park just 7 minutes to the airport and the town of Sidney, 15 minutes to the ferry and 25 minutes to beautiful downtown Victoria. (id:49542)
129c 181 Beachside Dr
Parksville, British Columbia
PARKSVILLE’S BEACH CLUB RESORT VACATION CONDO - Luxurious 2 bedroom, 3 bath beach-level retreat with views over covered patios to Vancouver Island’s finest beach. The Beach Club Waterfront Resort provides high-quality finishing, comfortable West Coast style and this suite includes a well-appointed kitchen, in-suite laundry, spacious spa ensuite, lock-off suite, housekeeping/room service, and secure underground parking. The resort offers the full-service “Stonewater Spa”, the Pacific Prime Restaurant & Lounge” gym, a pool, and a sauna. Enjoy breathtaking sunsets and sunrises, take leisurely walks on the boardwalk, or relax on the sandy beach. This ''Quarter Share Ownership'' property gives you one week per month for personal use or for investment revenue through the rental pool operated by Bellstar Resorts. The monthly fee covers property taxes, and there is NO speculation tax. Steps away explore the shops, activities, and amenities of Parksville, including the Summer Street Market and the Sandcastle Beach Fest. If you're feeling active, play a round of golf at one of the nearby courses or take a short drive to many of our top tourist attractions. Please note that the view may vary, and all measurements are approximate. (id:49542)
11550 Wilson Street
Mission, British Columbia
Unbelievably overbuilt log home on 3 acres! Super private! 24X40 shop and 16x32 inground pool! Chef's kitchen! 10' ceilings downstairs...Move In Ready! (id:49542)
210 7511 120 Street
Delta, British Columbia
Welcome to this vibrant 1-bedroom home located in the ATRIA complex on SCOTT ROAD! Experience the ease of access to a multitude of everyday amenities just steps away. The open-concept kitchen boasts stainless steel appliances, a large island, pantry, and a convenient nook for your workstation. Relax in the spacious bedroom and enjoy meals on the reasonably sized deck. this residence includes on parking spot and storage. With rentals allowed and a pet-friendly atmosphere, it's an ideal choice for you first home! (id:49542)
3570 Woodsdale Road Unit# 105
Lake Country, British Columbia
Welcome to Emerald Beach Villas, a WATERFRONT gated community with sandy beach nestled in the heart of Lake Country. Enjoy easy access to Wood Lake and a variety of amenities such as Turtle Bay Crossing, Rail Trail, Starbucks, and many more! Explore this charming ground-level unit featuring 2 bedrooms and 2 bathrooms. The updated kitchen boasts quartz countertops, high-end stainless steel appliances, and a convenient sit-up breakfast bar. The open-concept dining and living area provides access to the covered patio overlooking the landscaped green space. The spacious primary bedroom includes a walk-through closet with mirrored doors and a 4-piece ensuite with dual sinks and a glass walk-in shower. Additionally, the unit features a single-car garage and visitor parking. This pet-friendly community offers a PRIVATE DOCK, sandy beach, heated in-ground POOL, fitness room, club house with a games room, and a lovely green space. Experience the convenience of a lock-and-leave lifestyle with all the amenities you need at your fingertips. Boat slip and 6,000 lbs hydraulic lift also available for purchase, but not included in the sale. (id:49542)
1266 Island Hwy S
Campbell River, British Columbia
A stunning, level, fully serviced, parcel, with unobstructed ocean views, on Campbell River's newly updated seawalk. This nearly 1 acre lot is awaiting your building ideas! The city of Campbell River is open to some flexible zoning options and welcomes a proposal to build your dream project. Suitable for a detached single family dwelling, duplexes for multiple generations to share, or even a few townhouses for income generation. Opportunity awaits in beautiful Campbell River, the gateway to the Discovery Islands, with nature at your doorstep. Find lakes, beaches, trails and west coast activities all within minutes. Mt. Washington is only a 25 min drive. Begin your next chapter here! (id:49542)


