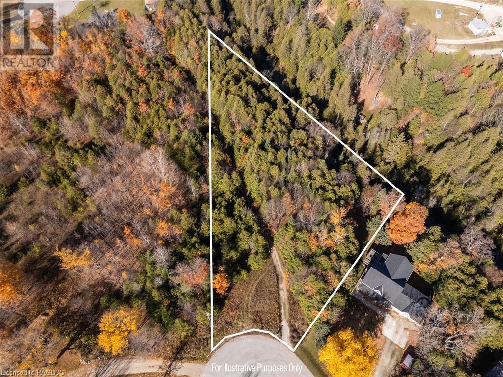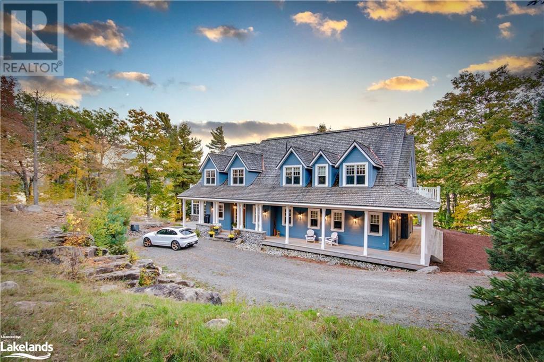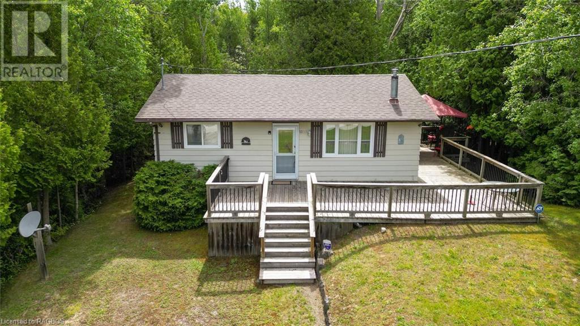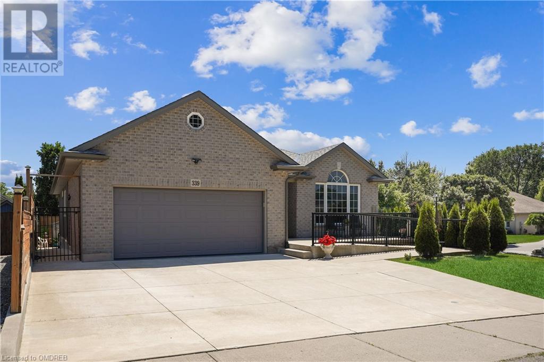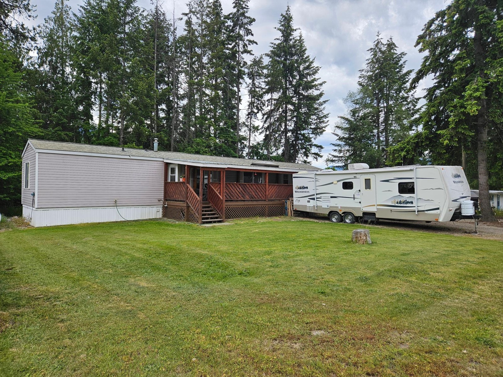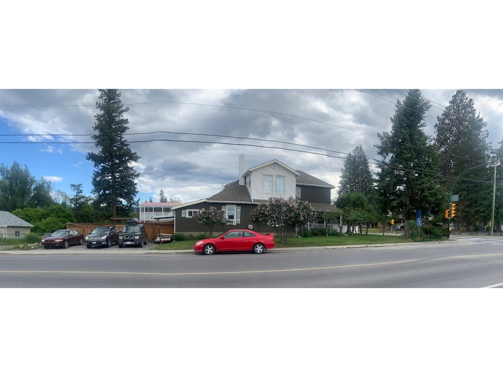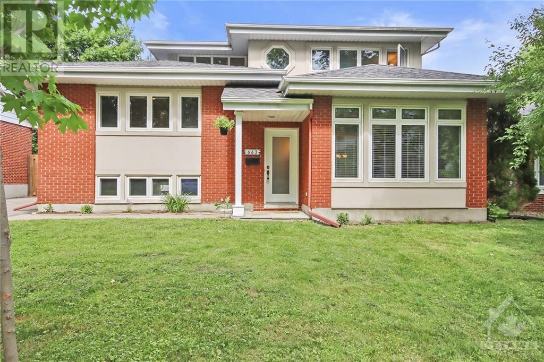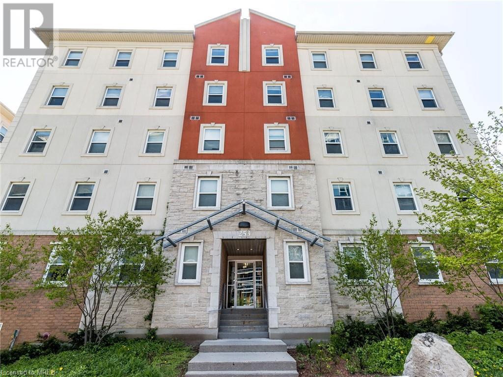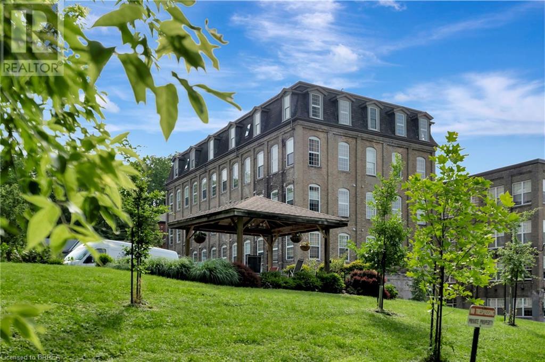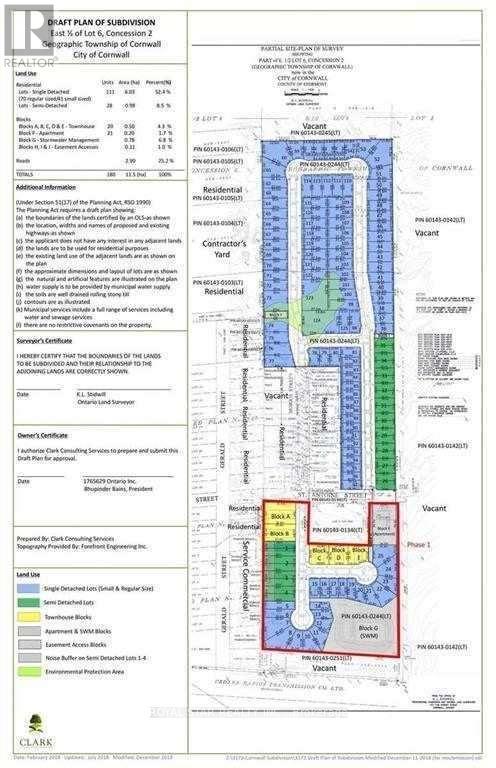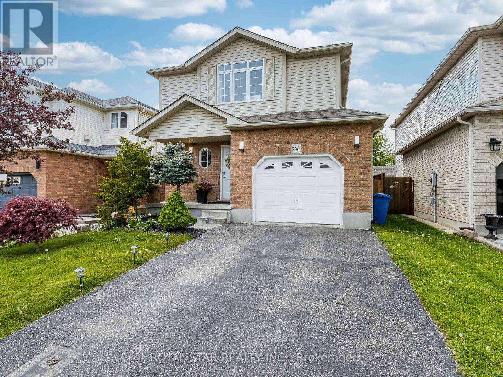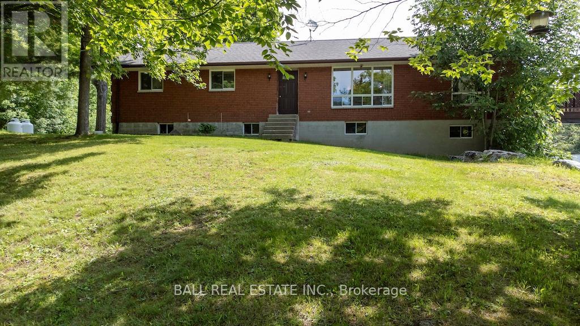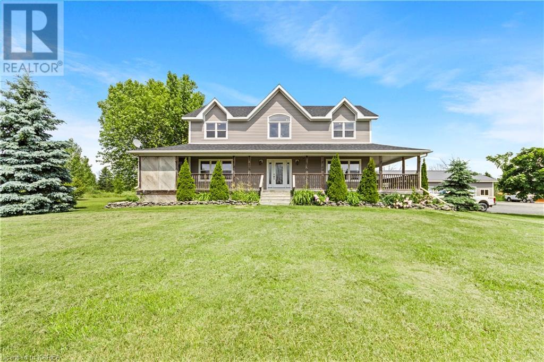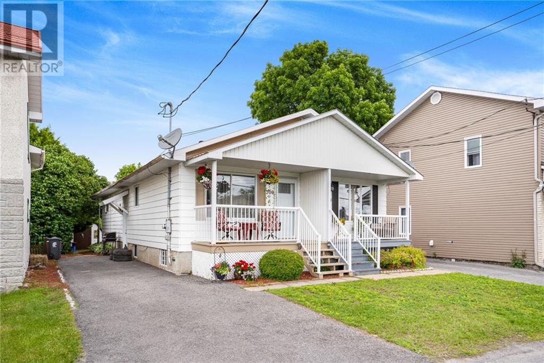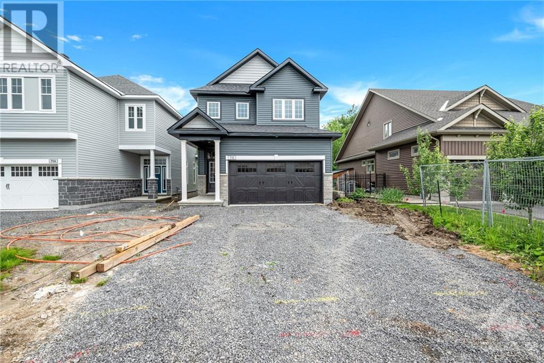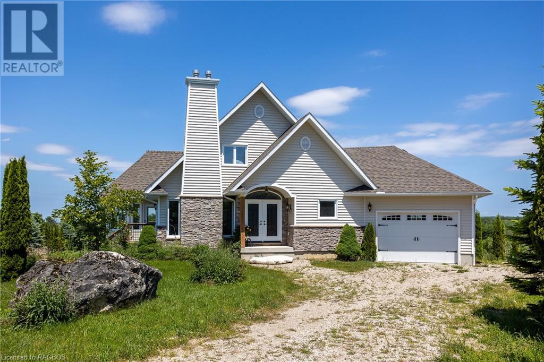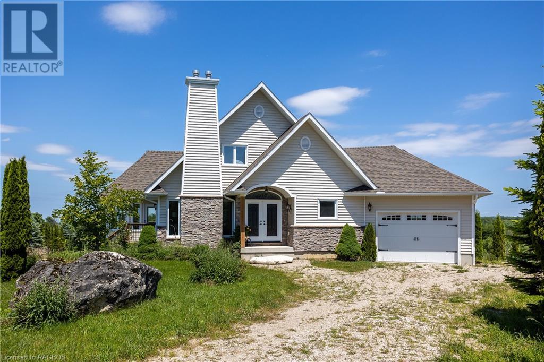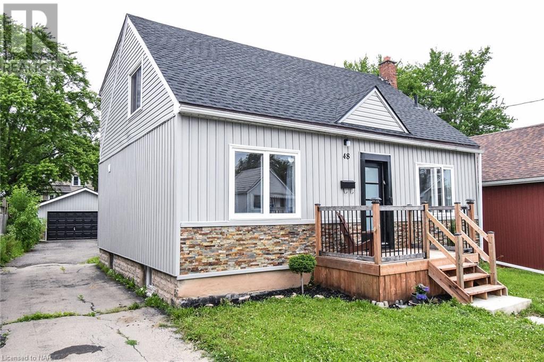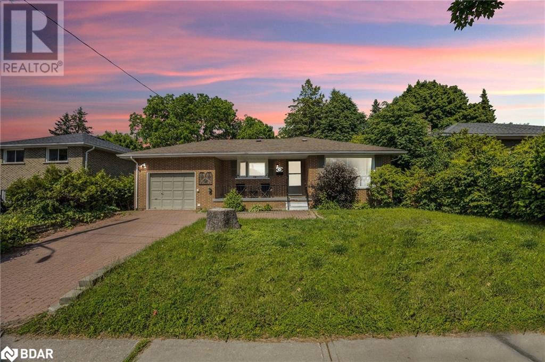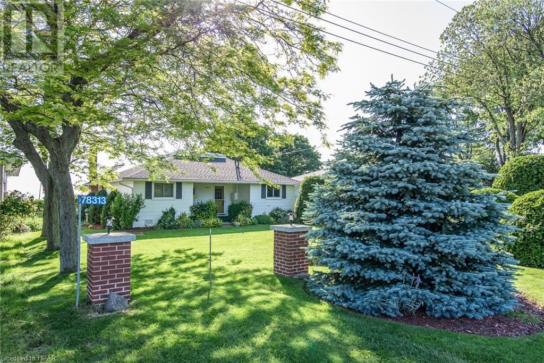6133 Guide Road
Williams Lake, British Columbia
* PREC - Personal Real Estate Corporation. Discover the Magic of Tyee Lake with this unique 986 sqft lakefront cabin.This property features 2 inviting bedrooms and a spacious loft, providing ample room for family and friends. The cabin is fully powered and ready for your personal touch, offering the perfect canvas for creating your dream lakeside retreat. Quick possession is available, so you can start enjoying the serene and peaceful environment of Tyee Lake this summer. Nestled in a private setting with breathtaking scenery, this cabin offers easy access to a variety of water sports, hiking trails, and outdoor activities, making it a haven for nature enthusiasts. Known for its large kokanee and energetic Rainbow Trout, Tyee Lake is a popular fishing lake year-round. Don't miss this rare opportunity to own a piece of paradise. (id:49542)
2905 - 88 Sheppard Avenue E
Toronto, Ontario
Luxury Building In The Heart Of North York, Best Layout One Bedroom Plus Den. That Can Be Used As A Second Bedroom. 9'Ft Ceiling, Unobstructed West View, High Quality Laminate, Many Upgrades, Close To Yonge & Sheppard Subway, Parks, 401 And Schools And Shops. (id:49542)
114 Bullis Road
Brighton, Ontario
This charming century home is hidden on a private treed property, a quiet get away from daily hustle and bustle. The large deck and over size above ground pool make it an excellent place to entertain family and friends. Custom cabinetry in the eat in Kitchen with original tin ceiling. Living room with original pine floors and trim giving the home a cozy feel. Main floor bedroom and 2 piece bath. The second level has two more bedrooms and 4 piece bath as well as an office area. The third story attic is finished with a family room where the kids can hangout. The extra space in outside building would suit many uses, such as Studio, small business or storage. The home has many upgrades - deck 2019, roof , Propane furnace, A/C - 2022, Drilled well - 2023. There is so much country charm to this well maintained home, it is ready for the next family to move in. Conveniently located to Timber Ridge Golf Course, close to 401, Schools and Shopping. It is on the gate way to Prince Edward County with an abundance of wineries and beaches. (id:49542)
Lot 34 Islandview Road
Blind Bay, British Columbia
Prime 0.52 Acre Lot with Lake Views and Ready-to-Build Potential! Discover your perfect canvas on this exceptional 0.52-acre corner lot, offering expansive views of the stunning Shuswap Lake. This unique property is prepped and ready for your dream home with a recently inspected septic system in place, jump-starting your building process (and budget). The lot is cleared and provides a potential building site, making it easier to visualize and plan your future home. With two driveways, you have convenient access and ample options for parking. Enjoy abundant parking space, perfect for accommodating guests, recreational vehicles, or boat, as needed and according to area restrictions. Wake up to the picturesque views of Shuswap Lake, making every morning a serene experience. Located in a sought-after area, this lot is perfect for those looking to build a permanent residence, vacation home, or investment property. Enjoy the beauty and recreation that Shuswap Lake has to offer, from boating and fishing to hiking and relaxing by the water. Don’t miss out on this incredible opportunity to own a piece of paradise. Reach out today to schedule a viewing and start planning your future on this magnificent property! (id:49542)
2805 44 Avenue
Vernon, British Columbia
A RARE LEASING OPPROTUNTIY - A total of 2,175 square feet consisting of 1,021 sq.ft. main floor SHOP, 300 sq.ft. main floor RETAIL/OFFICE space Plus, 796 sq.ft. mezzanine with OFFICE. 12 ft. overhead door at rear with lane access plus additional parking. Ideal for many Contractor uses. (id:49542)
8107 Olde Drive
Strathroy-Caradoc, Ontario
Discover your private oasis at 8107 Olde Dr, nestled on the outskirts of Mount Brydges. This charming sidesplit single-family home offers a perfect blend of rustic tranquility and modern convenience, ideal for those yearning to escape city life. Set on just under an acre of lush land backing onto serene Cuddy Farms, the property provides a picturesque backdrop for daily living. With 5 bedrooms and 2.5 bathrooms, the home offers ample space for family and guests. The upper level boasts three generously sized bedrooms, while the lower level features two additional bedrooms, including a spacious primary room with a 4 piece ensuite. The heart of this home is its massive great room, where a cozy gas fireplace and stylish California shutters create a warm and inviting atmosphere. Off the kitchen, youll find a covered composite deck with a hot tub, extending your living space outdoors for year-round relaxation and entertainment. Recent upgrades include a new roof (2017), septic bed (2020), composite deck (2023), hot tub (2023), great room reno (2021), basement flooring and paint (2024), and main bathroom update (2024). The property also features a charming chicken coop and shed, perfect for hobby farming or extra storage. Despite its serene, country-like setting, 8107 Olde Dr offers a convenient commute to London and the 401, blending the best of both worlds. This home isnt just a place to live; its a lifestyle. Picture waking up to the sounds of nature, enjoying fresh eggs from your own chickens, and sipping coffee on your expansive deck while taking in the beautiful views of Cuddy Farms. Embrace the opportunity to own this extraordinary home where every detail is crafted to enhance your living experience. Whether you're looking to raise a family, entertain friends, or simply enjoy the tranquility of rural life, 8107 Olde Dr offers it all. Don't miss your chance to escape to this idyllic retreat schedule a viewing today! (id:49542)
6131 Seymoure Lane
Peachland, British Columbia
Welcome to your dream home in Peachland, British Columbia! Built in 2019, this super high-efficiency residence offers the perfect blend of luxury and sustainability (EnerGuide rating 37). Featuring 3 spacious bedrooms and 3 modern bathrooms, this home was designed with an amazing open concept, towering vaulted ceilings, ample storage and walk in closets in each bedroom. You will absolutely love the natural gas fireplace, in the living room, as it keeps you warm and cozy on those winter evenings. The sprawling living room stretches into the dining room which spills into the incredible kitchen area. Equipped with a stainless steel appliance package and pristine white quartz countertops the huge kitchen is a favourite for those that love to cook and entertain. From the kitchen you step out onto the patio where gardens and nature await. Enjoy breathtaking views of Lake Okanagan from almost every room. The property also includes a charming 1-bedroom legal suite, perfect for guests or rental income. The attached two-car garage provides ample space for your vehicles and storage needs. This home is powered by solar energy complemented by a natural gas generator, ensuring reliability and eco-friendliness. High-performance Innotech triple glazed windows, radiant water heating, and ductless split air conditioning units further enhance comfort and efficiency. Don't miss this opportunity to own a stunning, environmentally conscious home in a prime location! (id:49542)
Lt 1 Pt 821 Inglis Drive
Grey Highlands, Ontario
This hidden gem is a 1+ acre treed lot at the end of a quiet cul-de-sac, bordering the tranquil Beaver River. The property boasts a limestone bluff near the river, adding unique character. A mix of trees provides privacy and serenity, you can enjoy beautiful views of the river. Additionally, a 4-acre open space park block along one side adds extra privacy. Build your dream home on this idyllic property with over 250' of riverfront and enjoy the soothing sounds of the rippling water. An excellent spring is present at the base of the property, and the entrance is already in place, ready for you to start crafting your dream home. This incredible location offers ample opportunities for recreation and relaxation. Enjoy year-round activities with Beaver Valley and Blue Mountain ski resorts just a 20-minute drive away, as well as numerous golf courses and hiking trails nearby. A short trail takes you straight into the charming Village of Feversham. Own your piece of nature and love where you live. (id:49542)
11162 Patricia Drive
Delta, British Columbia
2 Levels charming house located in a quiet Cul-de-sac. The house has been significantly updated, included newer roof, hardi board siding, laminated floor and kitchen. Maturated garden with arranged flower beds and fruit tree at the back yard. Sitting one the newer composite patio deck enjoying the quality family time after a hard working day. Shopping and community recreation center nearby. (id:49542)
8250 Sa-Seen-Os Cres
Youbou, British Columbia
Lakefront Estate perched on the shores of Sa-Seen-Os point, this executive 1.39-acre estate offers a tranquil retreat. As you wind down the lane, anticipation builds for the beauty that awaits. The home, spanning nearly 3500 square feet, offers captivating views from every angle. Imagine waking up to the soft hues of dawn, sipping your morning coffee on the deck off the primary bedroom. Upstairs, two additional bedrooms provide ample space for family or guests. Downstairs, there are two more bedrooms, with the potential to create a sixth bedroom if desired. The lower level also features a second kitchen and a spacious living area, perfect for hosting visiting guests or family. Outside, the landscape gently slopes toward the water, creating a pure oasis. Whether you’re lounging on the deck, exploring the shoreline, or simply gazing at the horizon, the views are nothing short of breathtaking. This property is a rare offering—a chance to own a slice of lakeside paradise. Don’t miss out! (id:49542)
1902 Foxpoint Road
Dwight, Ontario
Welcome to this breathtaking lakefront estate on Elizabeth Point, a pristine location on Lake of Bays. This 2006 custom-built cottage combines the charm of Olde Muskoka with modern luxuries. Boasting 4730 sqft of refined living space, this cottage features an additional 2548 sqft of unfinished lower level, offering endless potential for customization. The residence includes 5 bedrooms and 5 bathrooms. Three of the bedrooms come with private ensuites, providing exclusive comfort, while two share a well-appointed bathroom. The grandiose great room, with its soaring 20-foot ceilings and a majestic river-rock wood-burning fireplace, forms the heart of the home, complemented by a second cozy fireplace in the office/den. A chef's dream, the kitchen is equipped with top-of-the-line appliances and opens up to a grand Muskoka Room. This unique space showcases a curved wall of windows that frame panoramic views of the lake and the property’s stunning 445 feet of natural shoreline adorned with windswept pines and dramatic granite outcrops. Experience the luxury of over 2000 sqft of wraparound veranda that invites serene mornings and tranquil evenings overlooking the water. This home seamlessly melds exquisite craftsmanship with high-end finishes like reclaimed Hemlock floors throughout. Situated at the road’s end, this property promises unmatched privacy and tranquility. It's a sanctuary where you can enjoy boating, fishing, and nature right from your doorstep on Muskoka's 2nd largest Lake. Nearby attractions include Robinson's General Store in Dorset and the prestigious Bigwin Golf Club, enhancing the allure of this secluded haven. This property is an unparalleled retreat for those seeking elegance, privacy, and a direct connection with nature—Whether you're seeking a tranquil escape or an elegant space for entertaining, this property delivers a unique and serene environment, making it the perfect year-round family cottage. (id:49542)
1133 2nd Avenue S
Saugeen Indian Reserve #29, Ontario
Still having that Dreamed of owning a cottage at Sauble Beach? Welcome to 1133 second Ave South, Just across road to the clean, sandy, family friendly shores of Sauble Beach. This 3 bedroom, 1 bath, 910sq foot 3 season cottage has been lovingly updated with new septic system. Open concept living room with propane fireplace, new windows and doors 2020, Roof shingled 2020. This affordable 3 season cottage comes furnished so all it needs is you. So after a relaxing day on the Beach just head across the road to the Icon South Sauble Trading post for ice cream and sunsets on the Beach. The open concept makes it feel larger than it looks but still offers the cottage life charm with amazing Sauble Sunsets right from your 32ft X 12ft front deck. The large 80ft X 200ft lot backs on to green space that is well treed. The large 8 X 24 side deck offers views of the lush rear green space under a 12ft X 12ft gazebo. And lets not forget the extended family space with rear yard Bunkie, and 2 storage sheds and the memory making fire pit. This exceptional turn-key cottage is ready to start your family memories on the shores of Sauble Beach and lets not forget the world famous sunsets over lake Huron. Yearly lease is $5200.00, service fee is $1,200. You can hear the seagulls calling, you better too. (id:49542)
10931 Sylvester Road
Mission, British Columbia
29.16 ACRE BLUEBERRY FARM WITH 2 HOUSES AND OUTBUILDINGS! Ideal location to build an Estate Home in the most desirable location of Abbotsford. While building you can live in or rent out the 2,944 sqft home which has 5 beds/3 baths, fully renovated from the studs in 2018 with new windows, kitchen, flooring, appliances, and roof. The property also has an 8,900 sqft barn, 1,500 sqft commercial tent and a 1,000sqft workers cottage with 2 beds & 1 bath. The 17 acres of mature duke blueberries were planted in 2010 and are set up for irrigation and machine harvesting. This property is out of floodplains, and has City water, natural gas, and incredible views of Mount Baker. Located minutes away from Highway #1, Costco, Sumas Border, and the University of the Fraser Valley. (id:49542)
6455 Scott Road
Vernon, British Columbia
Nestled on the hillside between vineyards and pasture land is a beautiful 2 acre property, with a custom built 4 bedroom + Den home! This property is loaded with potential, currently set up for horses with a newer barn, multiple out buildings, fenced and a riding area with one of the best lake & valley views in Vernon! However, if horses aren't your thing, you could have your own private orchard, or turn the property back to its natural Okanagan vegetation and just sit back and enjoy the lake views from your large deck, private concrete patio or maybe with an ice tea on the wrap-around veranda. The home offers an easy-living open layout with a large foyer and lots of windows throughout the kitchen and dining room. The living room's vaulted ceiling, gas fireplace and open staircase makes it a great place to host your guests. Still on the main floor there is a powder room, mud/laundry room and a den/office that is plenty large enough to function as a bedroom by simply adding a wardrobe. Upstairs, you'll love the bright primary bedroom with lake views, a spacious ensuite and good-sized walk-in closet, down the hall and past another full bathroom and 2 nooks (perfect for reading or extra workspace), are 2 more bedrooms, each with it own private window seat! Downstairs is the family room with plenty of space for your TV and exercise equipment, plus a self-contained 1 bedroom suite with kitchen, living room and its own laundry. Come view this incredible property, you'll love it!! (id:49542)
919 31955 Old Yale Road
Abbotsford, British Columbia
Welcome to Evergreen Village a desirable 55+ age restricted community in West Abbotsford! This beautifully maintained condo in the High Rise portion offers a 1,085 Sq ft of comfortable living space with 2 Bedrooms and 2 Bathrooms. Stunning Mt Baker views from the open living room with sliding door out to your balcony. An abundance of natural light with the SE exposure. Move in ready unit thats been recently freshly painted. Functional kitchen, dining nook, spacious rooms, in suite laundry & storage locker. The community offers many amenities including a pool, hot tub, social club and games room. All set within beautifully landscaped grounds & a central location. This condo at Evergreen Village is more than just a home - it's a lifestyle. Embrace the perfect blend of comfort & community! (id:49542)
339 Wellbrook Avenue
Welland, Ontario
Fully Renovated Bungalow with wheelchair accessibility (zero grade entry) featuring 3280 sq ft of total liveable space with fully finished Lower Level custom walk out separate entrance perfect for a rental or in-law suite! Main floor is bright with oversized widows allowing lots of natural light, an open concept living room/dining room, upgraded vaulted ceilings featuring wood beams, 3+1 bedrooms, custom elevator lift, waterproof floor, two full bathrooms w/barrier free options, hardwood throughout and main floor laundry room w/garage access. A chef’s delight custom kitchen w/industrial Nella gas stove, granite counters, SS appliances and walk out to the backyard oasis w/oversized deck and gas bbq hook up. Lower level has full kitchen, 1 spacious bedroom, family room, oversized bathroom, custom double door walk-up to the backyard, lots of storage! Many upgrades throughout, w/landscaping, concrete ramps and walkways, armour stone walls and shed in the back. Exterior siding (2018), AC (2017), Roof (2023) Fence (2023). Follow your Dream, Home. (id:49542)
719 9th Avenue Nw
Nakusp, British Columbia
Large spacious Level Lot located in a quiet cul de sac. 1995 2 bedroom 2 bath home. vaulted ceilings, skylights, Open kitchen with door to covered deck of solid wood. Short walk to all amenities Nakusp has to offer. Appliances included if you wish. (id:49542)
202 14th Avenue S
Cranbrook, British Columbia
Welcome to your new home at 202 14th Avenue S, Cranbrook, BC., where comfort meets convenience in a spacious and beautifully designed property. Conveniently located close to schools, bus stops, Rotary trail, parks, and within walking distance to the downtown core, this home offers an unparalleled blend of style, functionality, and potential. This property boasts a total of 4 bedrooms and 3 bathrooms. The main house features 3 bedrooms and 2 bathrooms, providing ample space for a growing family. A standout feature of this property is the legal 1-bedroom, 1-bathroom suite. With its own private entrance, this suite is perfect for generating extra income or hosting extended family and guests. The suite includes a comfortable living area, a fully equipped kitchen, a cozy bedroom, and a full bathroom. It also holds potential to be transformed into a home-based business, offering flexibility and additional opportunities for the new homeowner. Don't miss out on this incredible opportunity to own a spacious and versatile home. Call your Realtor today and book a showing. (id:49542)
571 Yates Road Unit# 300
Kelowna, British Columbia
IN THE HEART OF GLENMORE...This fantastic 2 bedroom open concept unit is on the quiet side of the popular Verve Complex & is close to all your shopping & dining needs, UBCO, the airport and downtown Kelowna. Morning sun gleams through and brightens the space substantially! Enjoy the exceptional Dilworth Mountain views and orchards from either of your 2 peaceful balconies. Rich in abundance with outdoor amenities, the Verve has an Inground swimming pool, a beach volleyball court, Common BBQ and grassy areas for picnics in the sun. This unit has Stainless appliances, Silestone Quartz counter tops, NEW laminate floors & lighting, an over sized soaker tub, walk-in closet, and an in-suite washer/dryer. It also is accompanied by a storage locker, 1 underground parking stall and has underground visitor stalls available as well. Family and Pet friendly, Long term rentals allowed! This is a great unit for a first time home buyer or for an investor looking to extend their portfolio. This is a sought after complex for UBCO students and young urban professionals alike. Book a showing today and move in tomorrow! (id:49542)
902 Second Lin W
Sault Ste. Marie, Ontario
Prime residential development opportunity for this 18 acre property fronting on Second Line West but also providing for potential access from Winfield DR and Alpine St. Civic address 848-902 Second Line West (id:49542)
6697 Suncrest Drive
Greely, Ontario
Nestled in Woodstream Estates, this stunning lakefront residence offers luxury amidst natural beauty. Stone envelops the entire house, adding charm and durability. The grand foyer welcomes you with soaring 11’ ceilings, setting an elegant tone throughout. The living room features oversized windows framing serene lake views, ideal for relaxation or entertaining. The dining room & office/den boast lofty 14' ceilings adorned with crown molding, perfect for gatherings. The Laurysen-designed kitchen is a chef's dream, complete w granite countertops & top-of-the-line appliances. Retreat to the primary suite w dual walk-in closets & a luxurious ensuite. The secondary bedrooms offer tranquility, with a Jack & Jill bathroom connecting two. The lower level boasts a spacious rec room with a patio door walk-out, seamlessly blending indoor and outdoor living. Enjoy the serene surroundings from the covered patio or upper deck. Experience lakeside luxury living at its finest in this exquisite home. (id:49542)
663 Westminster Avenue
Ottawa, Ontario
Discover your dream home at 663 Westminster Avenue in the sought after neighbourhood of McKellar Park, situated on a tree-lined residential street. Entertainment sized living and dining room with a 3-sided gas fireplace and gleaming hardwood floors. Well-appointed kitchen features gas stove, fridge and dishwasher all complemented by a stylish breakfast bar. Overlooking a cozy sunken family room complete with woodburning fireplace. Also a desk to sit at and pay those monthly bills or do homework! On the next level there are 2 generous bedrooms with a shared family bath and on the next level is the primary bedroom with walk-in closet, linen closet and ensuite bath. Descend to the lower level and discover another family room perfect for a ping pong table, game days or quiet retreat. This home seamlessly blends luxury and functionality. Welcome to this home close to desirable schools, parks, shopping. 24 hr. irrevocable on all offers. Some photos virtually staged. Poss. flexible. (id:49542)
6275 Nevilane Dr
Duncan, British Columbia
Beautiful 3,075sf custom home w/5 bedrooms & 4 full baths, with lake, mountain & ocean views in The Properties at Maple Bay! The main level features the primary bedroom with walk-in closet and ensuite with heated floors & separate jetted tub & shower, 2 additional bedrooms, bathroom, family room & kitchen combo, living rm w/NG fireplace & dining area. The kitchen is an entertainer's dream with high end maple cabinetry to the ceiling, quartz countertops, beautiful tile backsplash, ss appliances, & a spacious island with overhang for seating. On the lower level, there are 2 more beds + office, laundry, 2 baths & a family/living room....providing the potential for a 1 or 2 bedroom suite w/separate entrance! The outdoor space is fantastic w/ covered decks off front & back of the home, 900sf stamped concrete patio, 8x12 storage shed, an 8-zone wifi sprinkler system, and a planned landscaped park/greenspace behind. There's a heated double garage & a 3-1/2ft huge heated crawlspace, NG furnace w/ heat pump. The BEST area for biking, hiking & anything outdoors! Inquire for the full information package. (id:49542)
253 Lester Street Unit# 101
Waterloo, Ontario
*1 Year Lease Signed*Fully Tenanted**$4250 Rent Every Month**Prime Location** That's Right, Turn-Key Investment, 5 Bedroom 2 Bath, Spacious Living, Dining & Kitchen, Fully Furnished, Each Room Has Large Windows. Steps To Waterloo University Campus & Laurier. Walking Distance To Shopping, Restaurants, And Many Other Amenities. A Must For Your Long-Term Investment Portfolio! (id:49542)
140 West River Street Unit# 303
Paris, Ontario
Welcome to your historic oasis in downtown Paris, Ontario! Nestled alongside the serene Nith River, this charming boutique condo (only 20 units over 4 floors) offers not just a home, but a lifestyle. 9 windows (5 of which open (most in the building)) – 2 facing west to the Nith River, 7 facing north to the millpond and Nith River. Imagine waking up to the tranquil views of the river from your windows, breathing in the fresh air as you sip your morning coffee. Convenience meets luxury as this residence boasts a fully renovated interior perfect for both your relaxation and entertainment. New high end kitchen, new bathroom and custom built-ins for the closets. Beyond the walls of your new abode lies a vibrant community waiting to be explored. Take a leisurely stroll to downtown Paris, where you'll find an array of charming shops, cafes and restaurants to indulge your senses. For outdoor enthusiasts, Lions Park and Barker's Bush walking trails are just steps away, offering endless opportunities for adventure and relaxation. With easy access to Highway 403, commuting to nearby cities is a breeze, making this condo an ideal retreat for both work and play. Ensure the perfect blend of history, convenience, and natural beauty in this remarkable downtown Paris gem. 8-minute walk to downtown Paris, 1 hour drive to Stratford, 1.5 hours to Niagara on the Lake, 45/55 minutes to Port Dover, Kitchener, London, 30 minutes to Hamilton, 2 minutes' walk to Barkers Bush walking trails along and around the Nith River; easy access to hiking trails to Cambridge, Hamilton, Port Dover and points in between. (id:49542)
15 Hudson Drive
Brantford, Ontario
15 Hudson Drive, Brantford offers pure executive living with over 5100sqft of custom living space, 256ft lot, and a bungalow walkout that is located in Brantford's prime Oakhill neighborhood. The attention to detail and open concept design highlights the homes luxurious style with all it has to offer. 5 large bedrooms, 3.5 bathrooms inclusive of a 5 piece primary ensuite, open concept kitchen design with 10ft island, 12ft coffered ceiling great room with stone/board and batten fireplace, a workout room, office, additional den, oversized dining room with a hearth and fireplace, mudroom/laundry/pantry combination, and a 3 car garage with access to the lower level. Potential in-law suite capability with access to lower level. Storage, storage, storage. Walkout from the kitchen to the covered patio, or walkout from the lower level to the lower patio and the huge backyard. With Brantford expanding so quickly, properties like these are few and far between. This home is the complete package. Please see YouTube for a virtual tour. (id:49542)
1110 Wilson Street E
Hamilton, Ontario
LOCATION LOCATION LOCATION, Fantastic piece of property against the Escarpment with a TRANQUIL STREAM & MINI CASCADING WATERFALLS. This .75 acre lot is just minutes to Ancaster downtown and all it has to over while being very peaceful and private. Build a dream home on your own private oasis of a lot. There is a home on the property that would have to be torn down or extensively renovated. (id:49542)
0 St Antoine Street
Cornwall, Ontario
28.39 Acres Of Residential Land, 1.5 KM South Of Hwy 401, McConnell Av. Exit, East Of McConnell Ave, Sub Division Approved For 111 Singlr Family Detached, 28 Semi-Detached, 20 Row House And One 21 Unit Apartment Building, A Total Of 180 Units. Draft Plan Approved Subject To Fulfillment Of Conditions And To Be Developed In 3 Phases. Prospective Buyer To Fulfill These Conditions. Buyer To Do His Own Due-Diligence. Very attractive price at $65,000 per unit. **** EXTRAS **** 28.39 Acres Of Residential Land, 1.5 KM South Of Hwy 401, McConnell Av. East Of McConnell Ave, Sub Division Approved For 111 Single Family Detached, 28 Semi-Detached, 20 Row House And One 21 Unit Apartment Building, A Total Of 180 Units. (id:49542)
296 Dearborn Boulevard
Waterloo, Ontario
Offers Welcome!** Step In To The Inviting Ambiance Of 296 Dearborn Blvd, A Bright And Sun-Filled Home Designed For Modern Living. The Open-Concept Main Floor Features Stylish Vinyl Flooring And A Spacious Kitchen With Ample Cupboards, A Convenient Island, And Elegant Quartz Countertops. Enjoy A Formal Dining And A Cozy Chat Area, Perfect For Hosting Social Gatherings And Summer BBQs On Your New Deck Over looking A Beautifully Landscaped Yard. The Living Room Offers There Perfect setting For Relaxation With A Glass Fireplace That Creates A Warm And Cozy Atmosphere During Winter Months. Upstairs, You Will Find Three Generous Bedrooms, Including a Larger Master Suite With Double Closets Featuring Built-In Organizers. Each Of The Three Bedrooms Is Tastefully Finished With The Same Exquisite Quartz As The Kitchen. The Expansive, Finished Basement Provides Additional Living Space With Its Own Three-Piece Bathroom And A Dedicated Laundry Area. Nestled In A Quite Neighbourhood With Mature Trees, This Home Is Conveniently Close To All Amenities, Including Schools, A Major Shopping Mall, Transit Options, And Just Minutes From The Expressway. The Kitchen Comes Fully Equipped With All Appliances Included. Don't Miss The Chance To Make This Beautiful Home Yours! (id:49542)
39 Culture Crescent
Brampton, Ontario
Charming All Brick Detached Home with 3 Beds, 4 Baths, Dbl Car Garage in a Fantastic Family-Friendly Neighborhood. Enjoy the Open Concept Living & Dining Area featuring Quality Laminate Floors, and a Cozy Gas Fireplace. The Large Eat-In Kitchen boasts Quartz Countertops, Stainless Steel Appliances, a Stylish Mosaic Tile Backsplash, and a Breakfast Area with a Walkout to the Brick Patio in the Backyard. Ascend the Oak Staircase with Elegant Iron Pickets to discover 3 Spacious Bedrooms and 2 Full Bathrooms. The Master Suite offers His & Her Walk-In Closets for added convenience. The Finished Basement has a Separate Entrance, providing an excellent opportunity for extra rental income. A perfect blend of comfort and style awaits in this lovely home! **** EXTRAS **** All Elf's, Window Coverings, All Appl (Ss Stove, Ss Fridge, B/I Dw, B/I Ss Microwave), Washer/Dryer, Cvac (id:49542)
#2-5 - 5381 Lakeshore Road
Burlington, Ontario
Large Section Of 20 Store Plaza That Can Be Divided-Restaurant & Chattels Included For 4300 S/Ft Or General Retail From 3300 S/Ft. No Grocery, No Day Care & No Dentist./ (id:49542)
2417 Edward Leaver Trail
Oakville, Ontario
New Prestigious Glen Abbey Oakville Estates, Very Bright, Contemporary Det. 2 Storey 4 BR Home, 10"" Ceilings, 6 Baths, Natural Oak Hardwood Through Out, Oak Staircase and Railings, Lots of Windows, Finished Bsmt and Private Large Fenced Lot! Each BR has Ensuite Bath, Main Floor Office/Den. Close to the Best Schools (Abbey Park High), Parks, Golf Course, Hwy's. **** EXTRAS **** Existing: LG Fridge, Stove, B/I DW, Washer, Dryer, Garage Door Opnr, Modern Zebra Window Coverings, Carrier GB&EQ., CAC, Gas FP, ELF'S, Tarion Warranty. (id:49542)
201 - 10220 Derry Road
Milton, Ontario
Prime Retail Plaza located on Derry within the proximity of 100s of New Residential Homes. Space Ideal for a Small Professional Office - Insurance, Accounting, Engineering, etc. Located on the 2nd Floor, the space offer relative privacy. **** EXTRAS **** Adequate Parking and Elevator available. (id:49542)
1410 - 64 Cedar Pointe Drive
Barrie, Ontario
903 s.f. of professional office space in located in the Cedar Pointe Business Park. Perfect for a multitude of office type users. Central Barrie location with easy access to Highway 400. $16.50/s.f./yr plus TMI $8.16/s.f./yr + Hst. Tenant Pays Utilities. (id:49542)
911 - 58 Lakeside Terrace
Barrie, Ontario
This remarkable two-bedroom, two-full washroom condo offers an impressive range of features that create an extraordinary living environment. Upon entering the unit, you'll be greeted by a captivating open-concept living area seamlessly integrating the kitchen, dining, and living rooms. The kitchen is equipped with modern stainless-steel appliances, elegant countertops, and ample storage space, making it an ideal setting for both cooking and entertaining. One of the most exceptional highlights of this condo is its rooftop terrace, which offers awe-inspiring views of the lake and the surrounding area. Whether you're basking in the sun, hosting a delightful BBQ with friends, or simply relishing a serene moment, this outdoor space serves as the perfect sanctuary. **** EXTRAS **** Pet-friendly with dog wash station. Fitness, party & games rooms. Pool table, electric car charging. Guest suites. Stunning rooftop terrace. Close to shopping, restaurants & park. Perfect for pet lovers. (id:49542)
390 Denridge Road
Selby, Ontario
Welcome to this very private, custom built bungalow, nestled into the trees on a 1.73 acre lot where you will see an abundance of wildlife and nature. Have your morning coffee or your evening relaxation on the closed in back porch while enjoying the peace and quiet mother nature has to offer. This home has zero combustion emissions and boasts a complete Ground-Water GeoThermal Heating and Cooling system that provides energy for the forced air heating and cooling, the hot water supply, and the in-floor radiant heat for the basement and attached garage. In addition, for those who are Clean energy conscious, this home has a roof top microFIT Solar System contract that produces and supplies electricity to the Hydro One grid to provide a monthly income almost equivalent to the cost of the property taxes. The main floor of the home is very spacious with an open layout and cathedral ceilings in the kitchen, dining area and living room. Custom hardwood kitchen cabinets, Corian counter tops, tile flooring and a matching island compliment the layout, and hardwood flooring flows from the dining area throughout the remainder of the main floor and down the hallway where the primary bathroom and 3 bedrooms reside. The primary bedroom is equipped with an ensuite and walk-in closet. Down the stairs, the basement hosts a full bathroom, two large finished rooms, a dry bar, and a large mechanical room. Newly replaced are the shingles 2016, air handler 2020, heat pump 2020, and water heater in 2021. For added convenience, the attached 2 car garage is heated by in-floor heating and has inside access to the home. Appliances are included and all gas powered outdoor tools (weed eater, lawnmower, snowblower & generator) This nature lovers paradise is ready for you and is located just minutes north of Napanee and only 30 minutes to all the amenities of Kingston or Belleville! (id:49542)
401 - 8 Mercer Street
Toronto, Ontario
The Mercer Residence At King West Village, Heart Of Entertainment District & Close To Financial,Fashion District, great Restaurants, TTC At The Door Step. Across The Street To Underground Path ToSt. Andrew Subway.1 Bedroom + Study. A luxurious 567 Sqft living space w/68 Sqft open Balcony to enjoy. Unit features a large Centre island /breakfast bar and beautiful Laminate flooring throughout. A well maintained unit facing north-east with bright sunlight in morning. **** EXTRAS **** B/I Fridge, B/I Cook Top, B/I Oven, Range Hood, Microwave, Washer & Dryer, Window Coverings &Existing Light Fixtures. (id:49542)
702 - 10 Tangreen Court
Toronto, Ontario
Stop Looking! Ready to be impressed? Living in Carrington Tower, in a renovated and very spacious 2+1 bedrooms condo apartment located at Yonge and Steeles, next to Centerpoint Mall. This bright and beautiful apartment has a great layout with large balcony. TTC bus stop to subway in minutes, also in close proximity to hospital, library, worship places, entertainment, daycare, schools, parks, subway and shopping. Priced to sell! A Great Opportunity **** EXTRAS **** Samsung SS Fridge & Stove, SS Range Hood, Bosch SS B/I Dishwasher, M/Wave Oven, White Bosch Washer & Dryer. Laminate, Broadloom and Ceramic fooring, ELfs, Window Coverings, 1 Parking. Lots of Amenities, Management on Premises, Night Guard (id:49542)
4828 County Rd 44
Havelock-Belmont-Methuen, Ontario
SOLID BRICK BUNGALOW SET ON ALMOST 4 LANDSCAPED ACRES FRINGED BY MATURE TREES FOR PRIVACY JUST 5 MINUTES NORTH OF HAVELOCK. SPACIOUS 2,000 SQ FT HOME WITH FULLY FINISHED LOWER LEVEL WITH WALKOUT. SPACIOUS COUNTRY EAT-IN KITCHEN WITH LARGE PANTRY, FORMAL DININGROOM WITH WALKOUT TO HUGE DECK, LARGE MASTER BEDROOM WITH ENSUITE, CENTRAL AIR AND CENTRAL VAC, ATTACHED OVERSIZED AND EXTRA HEIGHT DOUBLE CAR GARAGE WITH STORAGE. ROOF 7 YEARS, SEPTIC PUMPED 2024, OVERSIZED DETACHED BUILDING 50 X 100 CURRENTLY WORKSHOP, STORAGE AND MAN CAVE, 2 X 200 AMP HYDRO SERVICE. BRING YOUR DECORATORS TOUCH TO MAKE THIS YOUR FOREVER HOME. ZONING IS C1 WHICH ALLOWS HOME BASED BUSINESS. (id:49542)
86 Cortland Way
Brighton, Ontario
Welcome to 86 Cortland Way! Just a short stroll from Brighton's downtown area, you will find yourself immersed in a vibrant community with marinas, boat launches, shops, cafes, recreation centre, YMCA and restaurants at your fingertips. Nestled on a premium 45 ft lot, this 2 bedroom, 2 bathroom bungalow offers 1480 sq ft on the main floor and has a fantastic open concept main living area with coffered ceilings. The amount of natural light flooding in from the wall-to-wall south facing windows will WOW you. The gourmet Kitchen boasts upgraded, ceiling height decor cabinetry, Black Stainless Steel Appliances, under-mount lighting, sit-up Island and a feature pantry. Convenient access through patio doors lead to your back deck for relaxation and barbecuing. Large Primary presents a full ensuite with a gorgeous Walk In Glass & Tile shower and a Walk In closet. Second bedroom can be used as an office with convenient Fibre Internet offered in the subdivision. Two-car garage has inside entry to upgraded main floor laundry. Full basement with rough-in bath, ready to finish now or later! Transferrable TARION New Home Warranty, Central Air, Water Softener, Upgraded Luxury Vinyl Plank Flooring, Paved Driveway. Easy commute to the Oshawa GO and GTA, and a short drive to Prince Edward County with wineries & breweries, white sand beaches and amazing culinary delights! **** EXTRAS **** Legal* LOT 40 PLAN 39M924 SUBJECT TO AN EASEMENT AS IN ND177859 SUBJECT TO AN EASEMENT OVER PART 44, 39R13926 AS IN ND 182340 MUNICIPALITY OF BRIGHTON (id:49542)
435 County 6 Road
Bath, Ontario
What an amazing package located close to all amenities in Amherstview and quick access to Hwy 401. 62 plus acres with the possibility of a severance as well. Treed land with a nice pond makes this the perfect spot for nature lovers to wander around in complete privacy. The family will love the huge in ground pool that overlooks a large fenced in area for the animals. The home itself has 4 bedrooms on the upper level and three bathrooms upstairs too. Lower level has a huge rec room finished and a couple of framed in rooms waiting for the finishing touches. To top it all off theres a huge garage that could hold 4 cars and has an extra large garage door at the side entrance to get your machinery in. This property is perfect for those looking for lots of space and extra storage for business owners. (id:49542)
300 St Joseph Street
Alfred, Ontario
Looking to downsize? Everything you need on the main floor of this semi detached home! A completely open concept living/dining/kitchen with low maintenance flooring. Plenty of cabinets and counter space in the kitchen. A nice sized primary bedroom and a full bath combined with laundry area. Lots of potential living space in the partly finished basement, that is also accessible through a side entrance, with a family room and 2 extra bedrooms. A nice deep lot with mature trees and plenty of room for gardening and a covered front porch for quiet morning coffees. Book a visit! Virtual walk through in the multimedia section. (id:49542)
710 Du Rivage Street
Rockland, Ontario
Welcome to your dream home in Clarence Crossing! Nestled in a prime location backing onto scenic walking paths, this brand new property ensures no rear neighbours, offering privacy & tranquility. As you step inside, you are greeted by a spacious & inviting open-concept layout, where the designer kitchen is a culinary enthusiast’s haven, featuring state-of-the-art modern appliances, stunning Quartz countertops, and upgraded cabinetry. The kitchen seamlessly overlooks the expansive living and dining areas, which boast large ceilings, a cozy gas fireplace and upgraded hardwood flooring throughout. Upstairs, the primary bedroom serves as a luxurious retreat, complete with a well-appointed ensuite bathroom & spacious walk-in closet, along with 2 additional generously-sized bedrooms and a full bathroom. The unfinished basement offers endless potential, already equipped with a 3-piece rough-in, ready for your personal touch. Backyard faces a lush forest and just a short walk to the water. (id:49542)
85621 Sideroad 7
Meaford (Municipality), Ontario
Nestled on 15 acres of picturesque land, this charming two-storey home is perfectly situated to take in the views. The gently sloping property provides space for an established grape vineyard. The home features an inviting main floor with open concept kitchen, living, and dining areas centered around a cozy propane fireplace. The four-season sunroom, with access to a sprawling deck, provides miles and miles of views year-round. The second-floor bedroom suite with 4 piece bath includes a private balcony, ideal for morning coffees or starry nights. An attached garage leads to a spacious mudroom with ample storage and laundry hookups. The basement, complete with a second propane fireplace, large windows, walk-out, and rough-in for a bathroom, is a blank canvas awaiting your personal touch. Enjoy the option for main floor living in this versatile, beautifully crafted home with fabulous curb appeal! (id:49542)
85621 Sideroad 7
Meaford (Municipality), Ontario
Nestled on 15 acres of picturesque land, this charming two-storey home is perfectly situated to take in the views. The gently sloping property provides space for an established grape vineyard. The home features an inviting main floor with open concept kitchen, living, and dining areas centered around a cozy propane fireplace. The four-season sunroom, with access to a sprawling deck, provides miles and miles of views year-round. The second-floor bedroom suite with 4 piece bath includes a private balcony, ideal for morning coffees or starry nights. An attached garage leads to a spacious mudroom with ample storage and laundry hookups. The basement, complete with a second propane fireplace, large windows, walk-out, and rough-in for a bathroom, is a blank canvas awaiting your personal touch. Enjoy the option for main floor living in this versatile, beautifully crafted home with fabulous curb appeal! (id:49542)
48 Mccormick Street
Welland, Ontario
Nicely updated and remodeled home in a great North Welland neighbourhood. The canal is at the end of this quiet dead-end street. The home has been completely updated in recent years, newer kitchen, hardwood flooring, counters, and 2 bathrooms. The main floor has an open living/dining area. There is a bedroom on the main floor and then 2 more spacious bedrooms upstairs. The primary bedroom has a spacious walk-in closet. There is a lovely deck off the kitchen that overlooks the good sized yard. The detached garage is super large and could be used for multiple purposes! Don't miss out on this little gem (id:49542)
60 Marion Crescent
Barrie, Ontario
*OVERVIEW* Great investment opportunity, Perfectly located. Detached all brick Bungalow with great In-law or second suite potential, 4 Beds - 2 Baths - 2 Kitchens. 60 ft x 113 ft lot. *INTERIOR* Sun-filled living room, Eat-in kitchen, 3 bedrooms and 5 pcs bath on the main floor. Basement with separate entrance, kitchen, living room, 1 bed and 1 bath with laundry room. *EXTERIOR* Features back patio, deck and a shed. Fully fenced yard. Attached garage and 4 car interlock driveway. Front covered porch. *NOTABLE* In close proximity to schools, parks, highways, hospitals and shopping. (id:49542)
78313 John Street
Central Huron, Ontario
Welcome to 78313 John Street! Enjoy the famous sunsets from this great Lakefront property. The minute you open the front door you will feel at home in this appox 1200 sq ft very well kept home. Open concept kitchen and living room has great windows that show the beauty of Lake Huron. You can cook and entertain at the same time with this open entertaining area while you enjoy the great lake view. The great sized living room has a gas fireplace with great natural lighting with all of the huge windows. Three spacious bedrooms plus a large storage/laundry room and a full four-piece bath are all on main level. The property is on 1/2 acre with flagstone leading to large deck. There is lots of beach area with private stairs and a motorized lift to the lake. Do not miss this beauty. (id:49542)








