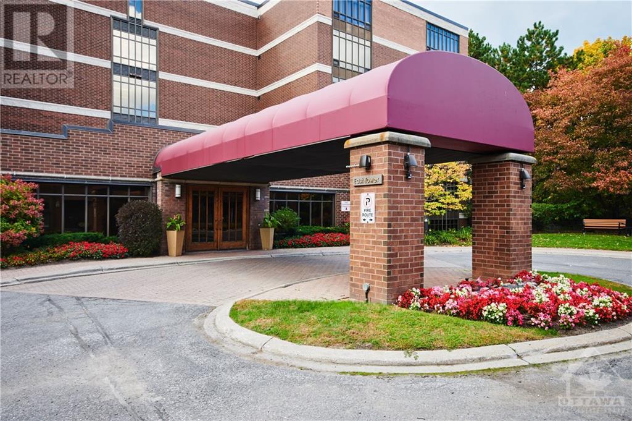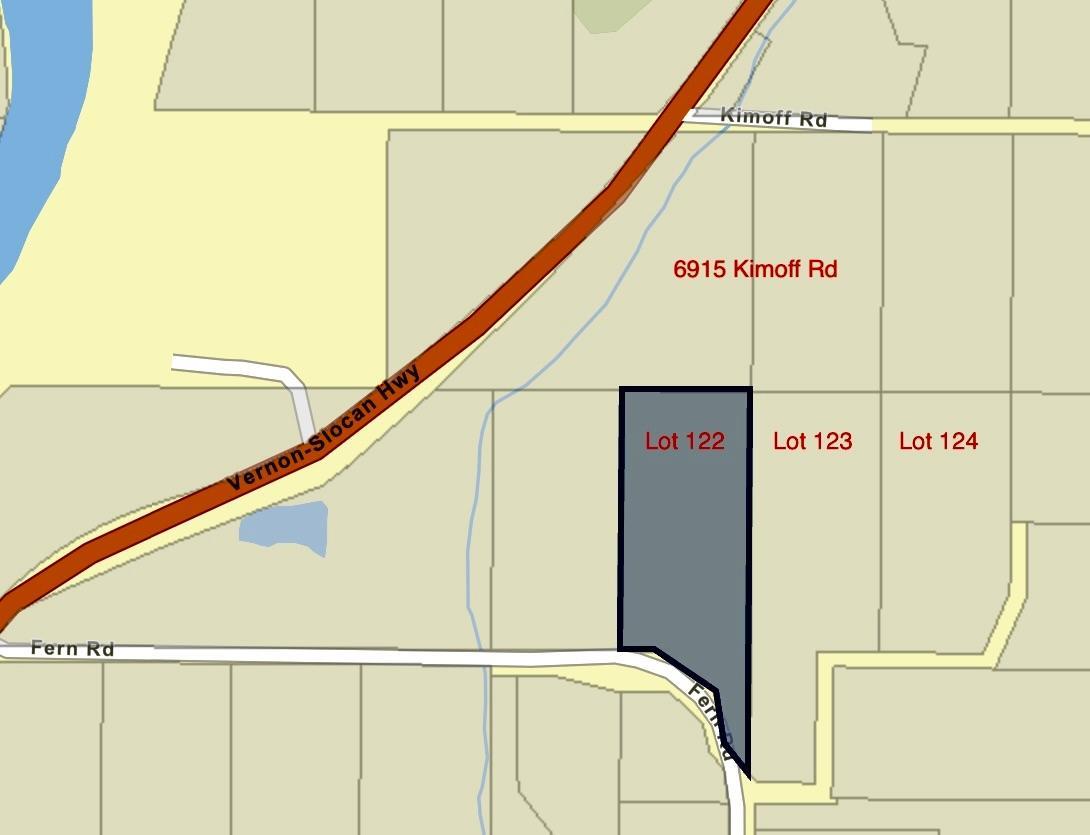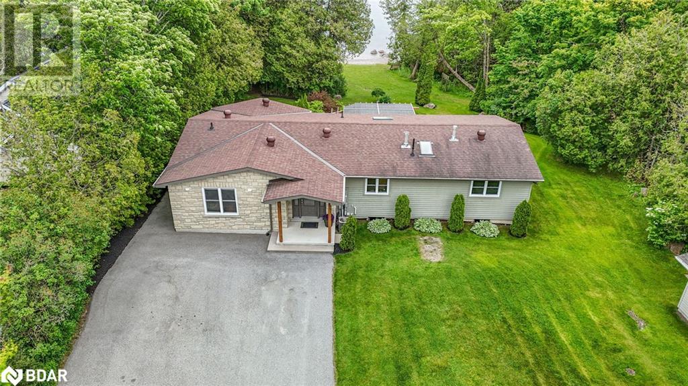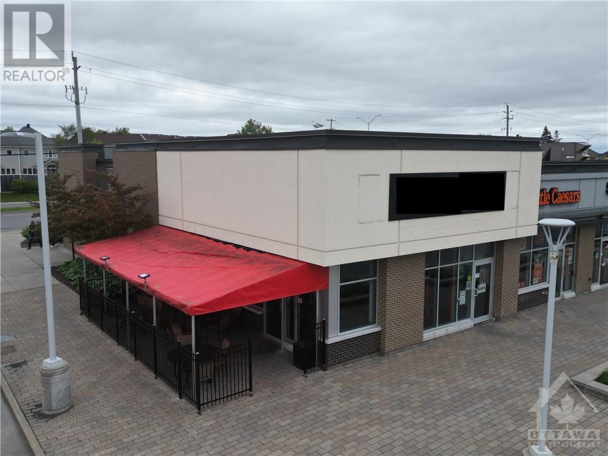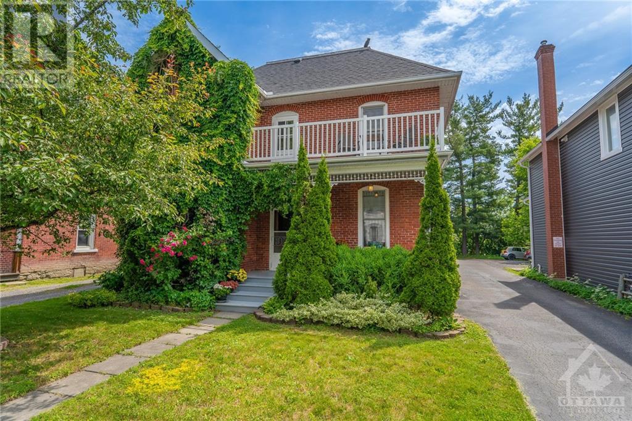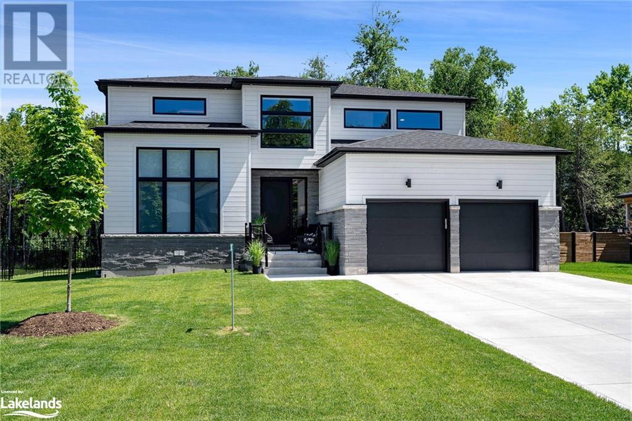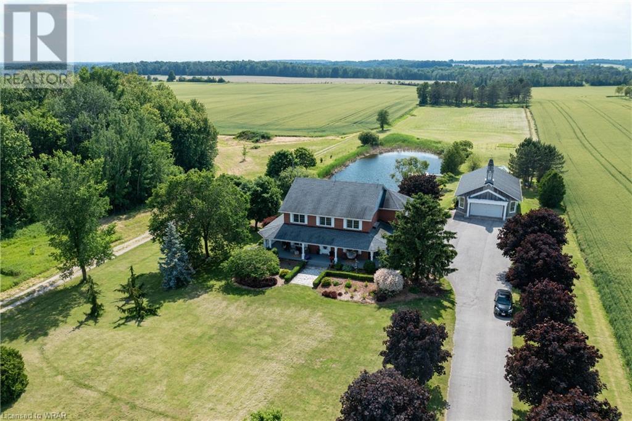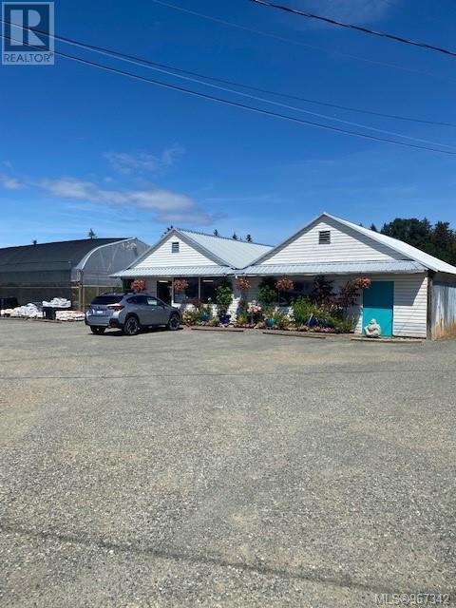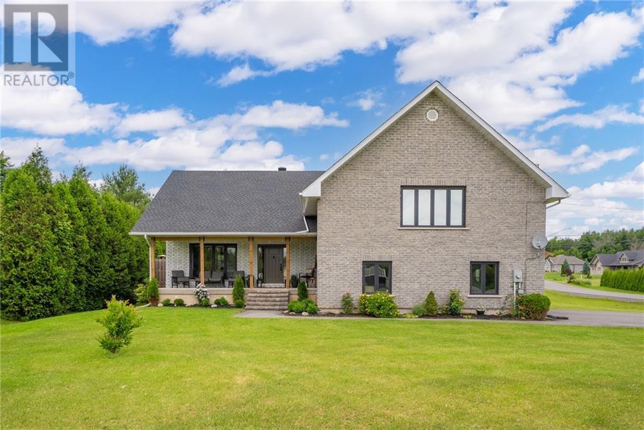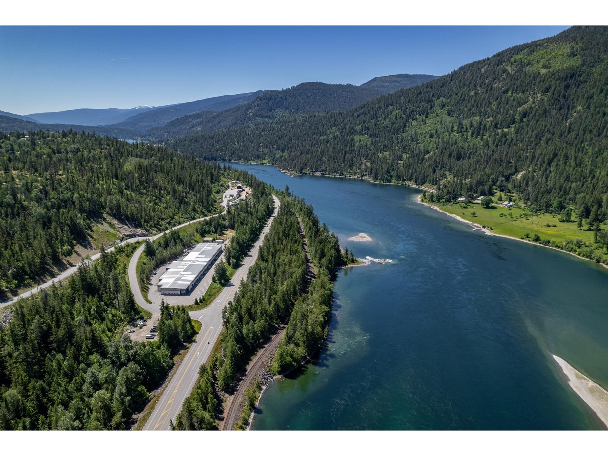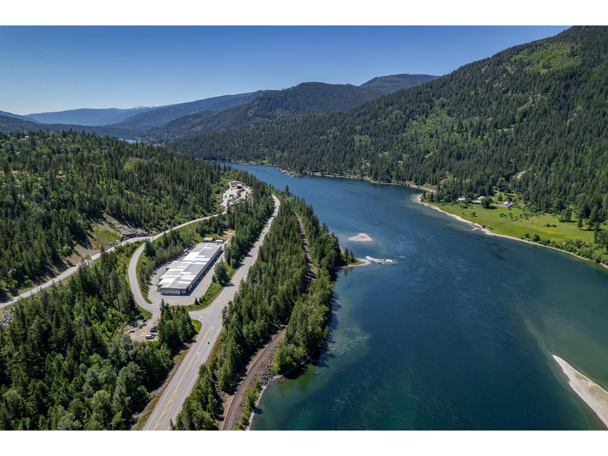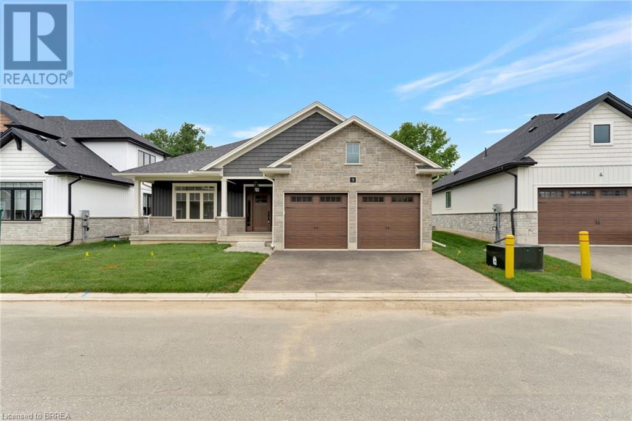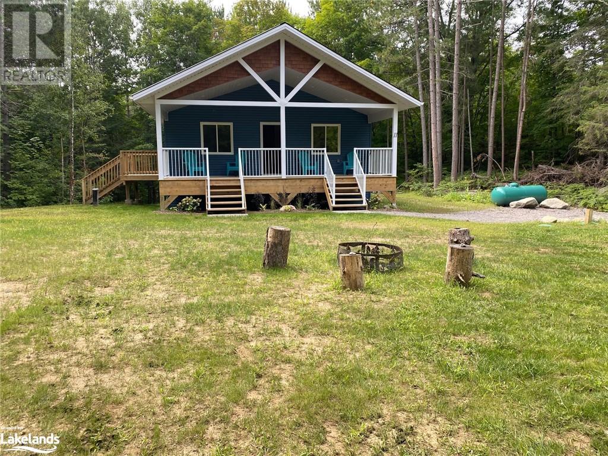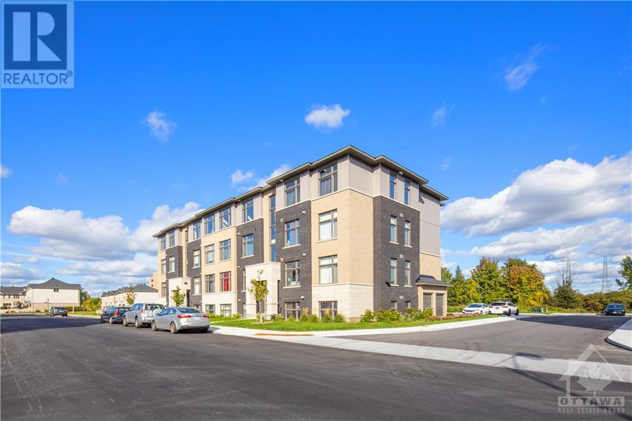2816 - 20 Edward Street
Toronto, Ontario
2 Year new Luxury Condo In The Heart Of Toronto. 1 Bedroom Suite With Open Concept With High-End S/S Appliances, 9Ft Ceiling. Steps Away To Ryerson University, Art Gallery, R.O.M., Eaton Centre, Dundas Square, Subway, & Much More. Great Amenities: Study Room, Gym W/Spinning Area, Roof Top Bbq Patio, Etc **** EXTRAS **** All Appliances: Built-In Fridge, Stove, Hood Fan, Microwave, Dishwasher, Clothes Washer & Dryer. All Electrical Light Fixtures & window cover (id:49542)
111 Echo Drive Unit#202
Ottawa, Ontario
A distinguished address meets light-loving architecture in this one of a kind home. Canal One Eleven is a private enclave centered around five-star amenities; an indoor pool, fitness center, indoor squash/pickleball courts, rooftop tennis court, sauna and hot tub. In unit, extraordinary harmony is achieved between old and new, blending traditional materials with contemporary living - walnut and quartz, a modular layout that guarantees flexibility via sliding doors - what a wow factor! Every inch has been updated with a fine hand - from electrical, plumbing and HVAC, to timeless finishes like gleaming hardwood, cabinetry and sliding frosted doors. A one-of-a kind vantage where the city’s best neighbourhoods are all a few minutes away - walk, bike, or drive to the Glebe, the Byward Market, Old Ottawa South, Parliament - the city is yours to explore. A quick commute to work is scenic but why would you ever want to leave? Don’t wait, see it today! (id:49542)
2844 O'hara Lane
Surrey, British Columbia
Rare opportunity to explore the potential of this remarkable waterfront property on Crescent Beach. Offering expansive views of the ocean, mountains and sunsets, this property is ready for development or renovation and promises endless opportunities. Spanning 50 ft x120 ft of waterfront land, this property is ideal for constructing a custom home or open to your remodeling ideas. Crescent Beach's tranquil atmosphere provides a backdrop for relaxed coastal living. Enjoy access to the beach, nearby marina and amenities, including shops and restaurants. Seize the opportunity to create your dream waterfront retreat. Inquire today to learn more about this prime Crescent Beach property. (id:49542)
4734 Captains Cres
Pender Island, British Columbia
One-of-a-kind Pender Island Property with Unparalleled Views. This rare 2.42-acre Magic Lake sanctuary offers breathtaking panoramic views of the ocean, the Olympic Mountains and Magic Lake and backs onto parkland and the Heart Trail. Step into the charming 3 bed, 2 bath Rancher and enjoy amazing vistas from every room. Expansive deck is perfect to take in the enchanting views and spotting eagles. The comfortable living space features a sunken living room with wood stove, a kitchen with office nook and dining area. The massive workshop is every craftsman's' dream. The large studio with a patio enjoys its own stunning views. Outdoors features a luxury chicken coop, greenhouse, terraced garden and raised veggie beds. Feel welcomed home by the metal electric gate featuring Orcas. Magic Lake Estates owners benefit from low moorage rates at Thieves Bay Marina and tennis courts. It's a must-see property that truly captures the essence of Pender Island living. Open House Sat. June 22, 11-3 (id:49542)
83 Bushmill Circle
Brampton, Ontario
Welcome To This beautiful Semi Detached Home In the city of Brampton. Close To All Amenities Including Transit, Parks And Schools. This Home Is Move In Ready! **** EXTRAS **** A brand new Kitchen Countertop and Fridge available. (id:49542)
5755 Quarry Cres
Nanaimo, British Columbia
Experience the ultimate of lakefront living on the tranquil shores of Branden Lake in this fully updated, over 2500 square-foot home. Boasting a level entry design with a walkout basement, this spacious property features 4 bedrooms and 3 full bathrooms, including an opulent ensuite, providing ample space for your family and guests. The elegant custom kitchen with quartz counters is perfect for preparing meals to enjoy on one of the many decks overlooking the water. Step outside to relax or entertain on the decks or take a boat out from your private dock. Enjoy the convenience of forced air gas heat and the cozy ambiance of a gas fireplace. With low strata fees, this lakeside retreat offers a perfect blend of luxury and affordability. (id:49542)
5121 Nicholson Road
Chetwynd, British Columbia
FULLY RENOVATED 6 BEDROOM, 2 BATHROOM, 2 FULL KITCHEN HOME! If you are looking for a home that offers not only a mortgage helper, but also style and taste, then this is the one for you! With a bright and open layout, there is a kitchen that has new appliances, quartz countertops, and high-end white cabinetry. The dining area flows into the living room which boasts large new windows that illuminate the entire space. There are 3 bedrooms up, a bathroom with quartz, tile, and a double vanity, as well as laundry facilities. The lower level offers an additional kitchen, a spacious living room, laundry, 3 bedrooms, and a full bathroom. The back yard is viewable from the new pressure-treated deck and is fully fenced. With chic lighting fixtures and keyless entry, you will see that all the details have been attended to here. Call listing agent today to book your private viewing. (id:49542)
Lot 122 Fern Road
Appledale, British Columbia
Searching for your dream spot in the Valley? This enchanting 5+ acre property in the sought-after Appledale area might be exactly what you need! With over 5 acres of lush, treed land and serene natural surroundings, you'll enjoy unparalleled privacy and tranquility on a quiet side road. Whether you envision building your own cabin or desire a peaceful retreat to unwind in nature, this location is perfect for you. Additionally, there are four adjacent lots totaling over 21 acres available for purchase. (id:49542)
10205 17 Street Unit# 101
Dawson Creek, British Columbia
LOW MAINTENANCE 1/2 DUPLEX. This property offers two fully contained suites, the main unit consisting of a 3 bed / 2 bath ground floor & basement layout and a 1 bed / 1 bath basement suite. The main floor suite consists of 2 bedrooms on the main floor and two in the basement including a master with cheater ensuite. The living room and kitchen are cozy with a gas fireplace and an office nook. The basement suite has its own entry, a full kitchen, a 4 pc bathroom and 1 bedroom. The basement suite & main suite do offer an internal access door if wanted. FULL DUPLEX AVAILABLE. (id:49542)
10205 17 Street Unit# 102
Dawson Creek, British Columbia
LOW MAINTENANCE 1/2 DUPLEX. This property offers two fully contained suites, the main unit consisting of a 3 bed / 2 bath ground floor & basement layout and a 1 bed / 1 bath basement suite. The main floor suite consists of 2 bedrooms on the main floor and two in the basement including a master with cheater ensuite. The living room and kitchen are cozy with a gas fireplace and an office nook. The basement suite has its own entry, a full kitchen, a 4 pc bathroom and 1 bedroom. The basement suite & main suite do offer an internal access door if wanted. FULL DUPLEX AVAILABLE. (id:49542)
7186 Dunwaters Road
Kelowna, British Columbia
Welcome to your dream family home nestled in the heart of upper Fintry, where every detail has been carefully crafted to offer you the ultimate lifestyle experience. This brand-new gem currently under construction estimated completion 2024, sits proudly on a spacious 0.4-acre lot, offering unparalleled tranquility and breathtaking mountain views that will inspire countless family adventures. Step inside this contemporary masterpiece and be greeted by an abundance of natural light, highlighting the functional and modern design. With 3 bedrooms up plus an office down, there's plenty of space for the whole family to spread out and enjoy. But the possibilities don't end there – with the option to add 2 additional bedrooms downstairs or even a suite (separate entrance downstairs), this home can easily adapt to your evolving needs. Imagine waking up to the serene beauty of the mountains and trees every morning, sipping your coffee on the deck as you plan your day of exploration. With a convenient boat launch and beach just moments away, you'll have endless opportunities for outdoor fun right at your doorstep. Whether it's boating, fishing, hiking, or simply soaking up the sun on the sandy shores, there's something here for everyone to enjoy. Don't miss out on this incredible opportunity to create lasting memories in a home that's tailor-made for family living. Schedule your private showing today and start envisioning the endless possibilities that await you. (id:49542)
15020 81b Avenue
Surrey, British Columbia
Rare south-facing, 4124 sq ft, spacious rancher with a walkout daylight basement and potential to build custom suites. Craftsman, cherrywood kitchen, family room, 3 bedrooms, 2 bathrooms, and a laundry on the main floor. Southern light streams into the basement which is a partly finished flex space ready for you to customize (flooring not installed but remains with the house). The main floor deck looks over the beautiful south-facing tiered garden in the backyard with a large Lifetime garden shed plus an attached lean-to shed for storage & hobbies. Lots of parking. Walking distance to Maple Green Elementary, Enver Creek Secondary, Morningside and Maple Park. (id:49542)
546 Vintage Terrace Road Road
Kelowna, British Columbia
Welcome to Vintage Terrace Road located on a quiet street in one of the most desirable areas in the Lower Mission. This 4 bedroom plus den nicely renovated family home is one of the few properties listed in the lower mission that has lake and mountain views, a short walk to the beach and is suitable. The home is filled with natural light. The main floor is 1728 sqft with a nice-sized master, a 2nd bedroom, kitchen, living room and dining room. There are lakeviews from the kitchen, family room, and deck. Downstairs is 1581 sqft with 2 more bedrooms, a den, a bathroom, and a large family room with patio doors that open to the pool size backyard. The renos include bathrooms on the main floor, built-in shelving in the master walk-in closet, hardwood floors in the master bedroom, new carpet in the living and dining room, and vinyl plank flooring in the basement. Plus the home has been freshly painted inside and out. This quiet cul-de-sac is family-friendly and private for those looking for more space while still being near it all! The location provides multiple dining options, shops and a local brewery. Find yourself walking to the bakery, or exploring the Greenway. Walking catchment area for some of the best public schools in Kelowna including Anne McClymount and OKM. This property gives you the freedom to keep your vehicle idle as you are steps away from all essential conveniences All measurements are approximate; please verify if deemed important. (id:49542)
45 Stanley Avenue
Hawkestone, Ontario
Enjoy the beauty & serenity of Lake Simcoe just steps from your dream home property but without the high taxes of waterfront ownership!. Walk your kayak or paddle board to the pebble beach or enjoy a cooling dip in the lake all without having to get in your car. Or, sit with your feet up on your comfortable deck, a cool drink in hand, and watch the clouds float above the water. Ahhhhhhhhhhhhh that’s relaxing! This renovated, walk-out basement Bungalow has 3 bedrooms, 3 bathrooms (all with heated floors), & a lake view that will captivate your senses. A lovely front entry welcomes you into the spacious foyer with heated ceramic floor to be greeted by the stunning views of Lake Simcoe. An open floor plan flows into the dining and living room areas where you can enjoy those lake views through 12 ft glass patio doors leading to the fantastic pergola covered deck designed for total enjoyment, wired for power & a gas BBQ, perfect for entertaining guests or enjoying cozy evenings with loved ones. The well-appointed kitchen is designed to indulge your culinary aspirations with sleek Granite countertops, a large island with seating & ample storage space. The primary bedroom with ensuite & His & Hers closets, and the 2 other generous bedrooms offer plenty of storage space and comfort for family members or guests. The Basement has a huge multi functional rec room, a kitchenette, a 3 pce bath w/heated floors, a good size storage/utility room and a bonus- partially finished large room that could be used for so many purposes, currently is used for storage.With a walk out at grade level and several bright windows the basement offers many options for use. The yard has been beautifully landscaped with low maintenance flowering shrubs, stone steps & Armour Stone retaining walls. The recent addition (2011) was planned and finished with love and care. Don't miss out on the chance to call this stunning & unique property your own. (id:49542)
77 Bond Street W
Oshawa, Ontario
Do you own a small business? This Commercial/Residential Building has been newly renovated including Paint, new Flooring, updated kitchenette, and bath. Great downtown location, with signage opportunity, this building is Ready To Accommodate Your Business. See attached for all permitted uses. Permitted Retail, Service Use, Medical, Dental, Accounting, Law Office, School, Other Office Use, Etc. You can have Offices And Reception areas on The Main Floor. Includes a small Kitchen with Access to a good Size Basement For Storage. The 2nd Floor can accommodate More Offices. Includes A Bathroom. Parking For Up To 6 Cars At Rear Of The Building. Wheelchair Accessible With Lift Entrance Side Of The Building. No Auto or mechanical Use. New and upcoming residential housing has been approved close by. Call me for more details. 875 sqft of office space based on owners approx. GFA measurements **** EXTRAS **** Property Tax is included in the Monthly Rent. All Rent plus HST. All Utilities To Be Paid By Tenant. Tenant And Tenant's Agent To Satisfy Themselves In Regards With The Use Of The Space. Square Footage As Per Seller. (id:49542)
2 Baitley Road
Prince Edward County, Ontario
Cute and affordable country home surrounded by farmland. Enjoy the peace and tranquility on your front deck or back porch while only being 3 mins out of Wellington, 20 mins to Picton or 25 mins to Belleville. School bus picks the kids up right out your front door! On the main floor this home offers a large mudroom with lots of storage, main floor laundry, great sized living room with a cozy propane fireplace, dining room, nicely laid out galley style kitchen that has lots of natural light, 4 pc bath and yet another mudroom/closet at the back of the house. The centre hall plan stairway is extra wide and leads to a small 2nd floor landing with 4 good sized bedrooms. One of the bedrooms has plumbing available if you wanted to add another bathroom. The outside is maintenance free with vinyl siding, metal roof and newer eaves trough. Lots of room for parking and a new 12 x 24 storage shed with hydro and back-up generator. Come and take a look! (id:49542)
Th015 - 770 Scollard Line
Smith-Ennismore-Lakefield, Ontario
Discover Theona Park Resort, just north of Peterborough on Buckhorn Lake. Enjoy 1,400+ feet of waterfront in the heart of the Kawartha Lakes district. With picturesque scenery, boating, and fine fishing, theres something for everyone. Nearby attractions include Peterborough Liftlocks, Warsaw Caves, Petroglyphs, Curve Lake Art Gallery, and more. The resort features a sandy beach, baseball diamond, volleyball, badminton, horseshoes, billiards, darts, ping pong, basketball, childrens playground, heated pool, store, boat launch, docks, and a recreation hall with planned activities. Open from May 1 to October 15. This 2022 Flexton Resort Cottage has only been used a few times and offers 2 bedrooms (3 beds), 1 bath, 550 sq.ft. of living space with AC and propane heating.Situated on a private corner site with stunning Buckhorn Lake views. Annual fees for this year are paid. (id:49542)
2284 Tenth Line Road Unit#f1
Ottawa, Ontario
Your opportunity to acquire the rights to a high-end turn-key restaurant space. Asset sale in a leased triple-A plaza. The premises are an end cap unit with a covered outdoor patio on the side of the building. The premises are 2076.3 square feet. The restaurant features a full open-concept commercial kitchen with a hoodfan ventilation system, grease trap, dishwashing station, cooking equipment, and preparation stations plus a back office and two bathrooms. All kitchen equipment and furniture are included in this sale. Rent is very reasonable with a fixed lease rate below the current market value at $28 psf. A scheduled increase to $30 psf net will start in November 2024 and remain fixed for the balance of the term which ends on October 31, 2031. The total monthly rent including all building operating costs and HST is currently $8,716.20 per month. Stand-up refrigeration and a freezer are included in the sale. No walk-in refrigeration or freezer was installed in the building. (id:49542)
2113 34 Street
Vernon, British Columbia
Character home with tons of charm. This home is packed with craftsman charm and a fantastic home for a first-time buyer or investor. Boasting original hardwood floors, oversized trim throughout the entire freshly painted home, original stained-glass windows, wood stairs with banister and the original French pocket doors leading into the front room which could be converted into an office/den. High ceilings, penny tiles, arched ceilings upstairs; you get it all! Enter the foyer into a large flex/den/dining room which leads you to the kitchen + nook. A brand new 4-pce bathroom + laundry room complete the main floor. Upstairs you'll find three bedrooms and a half bath. There is a tranquil backyard that is set up beautifully for outdoor living with a raised patio for dining & BBQing. This completely fenced yard even boasts a pergola for your relaxing needs. The back-alley access allows for additional parking or convert that space into more yard space for your gardens & toys. The large shed in the back yard is convenient for extra storage. This cute home is close to all amenities, hospital, parks, dining out, schools, shopping...very convenient location. Take a walk through this gem and fall in love. (id:49542)
307 9570 Fifth St
Sidney, British Columbia
Discover The Rise on Fifth by Mike Geric Construction, a premier four-storey steel and concrete building featuring an array of 1, 2, and 3+ bedroom homes. These residences boast spacious, open-concept designs and gourmet kitchens equipped with quartz waterfall countertops and a built-in Fisher & Paykel appliance package. The deluxe living areas in some units extend to outdoor patios through folding glass walls, complemented by gas fire bowls. Indulge in spa-inspired bathrooms with floating vanities, mosaic-tiled walk-in showers, and deep soaker tubs. The common rooftop patio offers stunning views of the Haro Strait, perfect for relaxing or entertaining. Additional amenities include energy-efficient heating and cooling, home automation, secure underground parking, storage lockers, bicycle storage, and a pet washing area. Situated just steps from the beach, The Rise on Fifth is ideal for those seeking the best of oceanside living in a vibrant community. (id:49542)
241 John N Street
Arnprior, Ontario
Step back in time and experience the charm of this stunning 100+ year-old brick home nestled in the peaceful community of Arnprior. With its rich history and traditional architecture, this property is a true gem. The original brick exterior has been beautifully maintained, while the interior boasts large rooms, high ceilings, and ornate details. The spacious kitchen features a multitude of cabinets and ample countertop work space. This formal living room is perfect for entertaining and features a gas fireplace making it an ideal gathering place. 4 bedrooms are generously sized, with closet space. The full stone basement has been very well maintained and insulated. Enjoy the convenience of nearby amenities, parks, and schools. Perfect for families, professionals, and individuals seeking a serene lifestyle. With its prime location and unique character, this historic home is a must-see for anyone looking for a piece of history to call their own. Schedule your showing today!" (id:49542)
401 9570 Fifth St
Sidney, British Columbia
Discover The Rise on Fifth by Mike Geric Construction, a premier four-storey steel and concrete building featuring an array of 1, 2, and 3+ bedroom homes. These residences boast spacious, open-concept designs and gourmet kitchens equipped with quartz waterfall countertops and a built-in Fisher & Paykel appliance package. The deluxe living areas in some units extend to outdoor patios through folding glass walls, complemented by gas fire bowls. Indulge in spa-inspired bathrooms with floating vanities, mosaic-tiled walk-in showers, and deep soaker tubs. The common rooftop patio offers stunning views of the Haro Strait, perfect for relaxing or entertaining. Additional amenities include energy-efficient heating and cooling, home automation, secure underground parking, storage lockers, bicycle storage, and a pet washing area. Situated just steps from the beach, The Rise on Fifth is ideal for those seeking the best of oceanside living in a vibrant community. (id:49542)
205 9570 Fifth St
Sidney, British Columbia
Discover The Rise on Fifth by Mike Geric Construction, a premier four-storey steel and concrete building featuring an array of 1, 2, and 3+ bedroom homes. These residences boast spacious, open-concept designs and gourmet kitchens equipped with quartz waterfall countertops and a built-in Fisher & Paykel appliance package. The deluxe living areas in some units extend to outdoor patios through folding glass walls, complemented by gas fire bowls. Indulge in spa-inspired bathrooms with floating vanities, mosaic-tiled walk-in showers, and deep soaker tubs. The common rooftop patio offers stunning views of the Haro Strait, perfect for relaxing or entertaining. Additional amenities include energy-efficient heating and cooling, home automation, secure underground parking, storage lockers, bicycle storage, and a pet washing area. Situated just steps from the beach, The Rise on Fifth is ideal for those seeking the best of oceanside living in a vibrant community. (id:49542)
107 Tekiah Road
Clarksburg, Ontario
THE PRESTIGOUS BAYSIDE COMMUNITY is where you want to reside. This beautifully appointed ALTA model consist of 2287 square feet above grade plus another 1393 Square feet below grade, includes an open concept kitchen dining area with soaring ceilings and fireplace, it has a main floor primary bedroom as well as a main floor guest room that could also be used as a den or office. The laundry mud room entrance from the garage is a wonderful asset to have. The upper floors consist of two more bedrooms and loft area. The finished lower level adds another two bedrooms to the home and a large family room with fireplace. The six bedroom 4 bathroom home with many upgrades needs to be seen to be appreciated. The home backs onto green space allowing privacy in the back yard. The home is located steps from Council Beach and Georgian Bay as well as the Georgian Trail and you are only minutes from Georgian Peaks Ski Club. Bike along the Georgian Trail or drive to the charming Town of Thornbury which offers many fine dining establishments as well as all the amenities for your immediate needs. This is a great opportunity to get into this brand new community and enjoy its location and all it has to offer. (id:49542)
38 - 140 Milner Avenue
Toronto, Ontario
Clean Warehouse Unit With Ample Parking For Staff And Visitors. Ample Turning Radius For Truck Drivers. Clean Warehousing Units Only. Unit Is Vacant And Available For Immediate Possession No Food, Recreational, Wood Working, Granite and Tire Uses Are Permitted. Please Accompany Landlord Standard Credit Information With Offers (see attachement) (id:49542)
101 130 Back Rd
Courtenay, British Columbia
Gorgeous 2 bedroom fully renovated end unit in Poplar place is East Courtenay. This ground floor unit boasts 2 decks to follow the sun. Back yard patio is super private and looks onto a lush green backyard that you do not have to mow! No step entrance and all hard surfaces with updated wide plank laminate and tile floors. Nothing to do this is a turn key unit with fabulous updates such as tile backsplashes to the kitchen and bathroom. Open plan living and dining areas with crown moldings and modern paint. 2 pets allowed, dogs under 201bs, rentals allowed and no age restrictions. Convenient location with all the amenities close by. (id:49542)
77687 London Road
Clinton, Ontario
Discover your dream home at 77687 London Rd in Clinton, Ontario. This beautifully maintained country residence offers the perfect mix of rustic charm and modern amenities, set on a serene 5 acre lot. Only minutes from the shores of Lake Huron, this custom built Victorian-Style home has so much to offer! Step inside to an inviting open-concept layout bathed in natural light. The modern kitchen is a chef's delight, featuring stainless steel appliances, granite countertops, and abundant cabinet space. The spacious living and dining areas are perfect for entertaining or enjoying family time. The luxurious master suite provides a private retreat with an en-suite bathroom and a walk-in closet. Three additional bedrooms offer ample space for family or guests. The finished basement, with a full in-law unit, adds extra living space and storage, ideal for multi generational living! Outside, the beautifully landscaped yard is a true oasis. With the newly planted wind break all around the property, you can just move in and enjoy! Relax or entertain on the large deck, overlooking the expansive, private backyard. Lay on the freshly painted dock in your private pond. The detachedgarage provides plenty of parking and additional storage. Enjoy the peace and tranquility of country living while being just minutes from downtown Clinton. Conveniently close to schools, parks, shopping, and other local amenities. (id:49542)
12632 60 Avenue
Surrey, British Columbia
Location! Indulge in the epitome of luxury living in Panorama Surrey. This 10-bedroom, 10-bathroom masterpiece boasts 2 master suites, for ultimate convenience. Luxurious house appointed with stainless steel appliances, radiant heat with AC, wide main door, glass chandeliers, every detail exudes opulence. Enjoy the seamless integration of technology with home automation, all within the embrace of a private yard. Spanning over 7500+ square feet of home, owner built , sits on a sprawling 11700+ square foot lot with two mortgage helpers, including a modern dream kitchen with an additional spice kitchen, a main-level bedroom w/ensuite, family, living, and dining room + double-car garage w/EV charger. The lower level features a huge media room (under the garage) with Bar and full bathroom. (id:49542)
1254 Burnside Rd W
View Royal, British Columbia
C 1930s 2,500 sq ft, 2-bedroom home situated on a generous half-acre lot. This older character home exudes warmth and history, featuring spacious rooms , fireplace , wood floors under carpet. The property is surrounded by mature gardens, offering a private oasis and natural beauty. The expansive lot provides ample space for outdoor activities and future development. Imagine the possibilities – from expanding the current home or building new. This property offers unique potential for growth and future development . Inside, the home boasts large living areas filled with natural light, perfect for both relaxation and entertaining. Garden views from principal rooms provide a serene backdrop. Located in a desirable area, this property combines the best of both worlds: a peaceful, private setting with convenient access to local amenities. Don't miss your chance to own a classic home with endless opportunities for the future. Explore the potential today! (id:49542)
2012 Anderton Rd
Comox, British Columbia
Work, live, and thrive with this well-established and flourishing nursery, perfectly situated in the heart of the Comox Peninsula. This incredible property spans two separately titled lots (20 and 18.48 acres), with the business and residence on the front parcel. The property features a spacious 2500+ sq ft residence, 16 greenhouses, a beloved therapeutic garden (leased), several outbuildings including a barn and shop area, and all the sales and operational areas of the nursery. Enjoy a high-quality and abundant water supply, sourced from an artesian spring and pond. This nursery offers significant upside potential, as the current operation occupies only a small portion of the overall parcels. Ideal for those seeking an award winning business with an established customer base, and a residence with all the infrastructure in place. Plenty of room to expand and diversify. Don't miss out on this unique opportunity purchase this popular and exciting lifestyle. (id:49542)
1877 Begbie Road
Kelowna, British Columbia
A Custom Fawdry Built Home - original owners with impeccable taste offering an immaculate presentation. Charming curb appeal with front porch, lovely front garden & ease of entry with side / utility entrances. Open floor plan / great room with 9' ceilings (main & lower level) & generous south facing windows to Hidden Lake & Okanagan hills; private rear yard - birder's dream! Custom details are everywhere; tile inset at front entry, 3/4"" Brazilian hwd floors, custom fireplace surround, granite counters / oversize kitchen island & plenty of drawers! The laundry, pantry & closet are conveniently located off a generous garage (20'7"" x 22'7""). The primary king size bed is located on the main, with door to the outdoor balcony, an ensuite w/heated floors & 2nd bed (office / den) with cheater ensuite complete the 1st floor. The lower level offers access to a custom concrete patio - the sloping rear is fully irrigated & a natural landscape - easy maintenance! A very spacious family area with 3 distinct task spaces, gas fireplace, plumbed for wet bar & a 3rd bed / bath - a light filled welcoming space. Lots of storage (wine, work bench, exercise or ...). Upgrades: Roof / 2022, Geothermal Compressor / 2021, Bosch DW / 2020, HWT June 2024. Wilden is the ultimate natural paradise with many hiking trails & stunning views. Easy access to UBCO, Airport, Schools & Shopping make living at 1877 Begbie a highly desirable lifestyle. Dimensions taken from IGuide - please verify. (id:49542)
18274 Samuel Drive
Cornwall, Ontario
Multi generational living opportunity defined in the desirable neighbourhood of Sapphire Hills! This recently updated trendy and stylish 6 bedroom home features an attractive in law suite above the attached double car garage. *Bonus space for family or an extra income option. Spacious open concept with vaulted ceiling, accented by a stone gas fireplace. Custom kitchen with granite counters, backsplash, breakfast island, and stainless appliances. Primary bedroom boasts a walk in closet leading to a 3pc ensuite with glass shower. Guest bedroom and 4pc guest bathroom. In law suite includes a modern kitchen opens to the living room with corner gas FP, bedroom, walk in closet, separate laundry, and a 3pc BR. Step onto your back deck oasis featuring a 27ft above ground pool, hot tub and gazebo. Basement finished with rec room with gas fireplace, 3 additional bedrooms and a 4pc BR. Foundation is ICF construction. Shingles 2023. Gas furnace 2021. *Seller direction: 24 hr irrevocable on offers. (id:49542)
111 Highland Cres
Nakina, Ontario
New Listing. Meticulously well maintained four bedroom two bath home in the quaint community of Nakina, the gateway to some of the best fishing in Canada! On the main floor, you will find 3 bedrooms, master bath and open concept kitchen, dining, and living room. The fully finished lower level hosts, a large L shaped family room, a second bathroom and the 4th bedroom. There’s plenty of storage space and a large laundry/utility room. Updated kitchen, flooring, windows, shingles, furnace, hot water tank, and 16 x 17 shed. Contact me today for your private showing of this gem! (id:49542)
10, 11 - 1155 Insight Drive
Nelson West/south Slocan, British Columbia
Offered for sale is Units 10 & 11 (6,768 SF) at Purcell Business Centre - the commercial business park you have been waiting for! Representing the Kootenays' first-ever institutional-grade industrial strata, the building comprises 16 highly functional units ranging in size from 3,341 SF to 12,489 SF, or larger (inquire about custom unit sizes), with final construction completion in Summer 2024. Units come equipped with 22' warehouse clear heights, 12'x11' overhead loading doors, 200 amps power, gas-fired radiant heating, separate utility metering, structural steel mezzanine, finished washrooms, exterior signage, fibre optic availability, 6-inch concrete slab, fire sprinkler system, highway-facing unit entrances, potential office or retail showroom, and access to +120 reserved and visitor parking stalls. Access to downtown Nelson provided within minutes or the Crowsnest Highway (Hwy 22) within 25 mins. The property's "unzoned" status further provides occupants with unmatched business flexibility and opportunities for potential use. Design-built in 2000 as a state-of-the-art manufacturing facility, the building has been fully retrofitted by Macdonald Communities, using local builders, tradespeople and design consultants. Each of the building's operational systems have been either fully replaced or upgraded, and with unit pricing starting in the low $200's per square foot, offers purchasers an exciting opportunity to secure effectively brand-new real estate, at pricing substantially below the cost of new construction. (id:49542)
6, 7, 8 - 1155 Insight Drive
Nelson West/south Slocan, British Columbia
Offered for sale is Units 6, 7 & 8 (12,489 SF) at Purcell Business Centre - the commercial business park you have been waiting for! Representing the Kootenays' first-ever institutional-grade industrial strata, the building comprises 16 highly functional units ranging in size from 3,341 SF to 12,489 SF, or larger (inquire about custom unit sizes), with final construction completion in Summer 2024. Units come equipped with 22' warehouse clear heights, 12'x11' overhead loading doors, 200 amps power, gas-fired radiant heating, separate utility metering, structural steel mezzanine, finished washrooms, exterior signage, fibre optic availability, 6-inch concrete slab, fire sprinkler system, highway-facing unit entrances, potential office or retail showroom, and access to +120 reserved and visitor parking stalls. Access to downtown Nelson provided within minutes or the Crowsnest Highway (Hwy 22) within 25 mins. The property's "unzoned" status further provides occupants with unmatched business flexibility and opportunities for potential use. Design-built in 2000 as a state-of-the-art manufacturing facility, the building has been fully retrofitted by Macdonald Communities, using local builders, tradespeople and design consultants. Each of the building's operational systems have been either fully replaced or upgraded, and with unit pricing starting in the low $200's per square foot, offers purchasers an exciting opportunity to secure effectively brand-new real estate, at pricing substantially below the cost of new construction. (id:49542)
32 Arthur Street S
Woolwich, Ontario
Discover a prime investment and owner/operator opportunity in downtown Elmira. This fully renovated restaurant and building, features two spacious dining rooms and a bar on the main floor. The main floor also includes a fully equipped kitchen, perfect for a seamless operation and a transferable liquor license capacity of 88. The second floor boasts a versatile banquet hall, ideal for hosting events. The basement provides ample cold storage and additional prep space. Includes two private parking spaces, plus convenient city parking at the rear and on the street. The restaurant already boasts strong sales so don't miss out on owning a turnkey establishment in downtown Elmira. (id:49542)
39 Burrows Avenue
Toronto, Ontario
This impeccably designed residence is situated in one of Etobicoke's most desirable neighborhoods, offering convenience and luxury. Meticulously constructed with superior craftsmanship and top-notch finishes, this home boasts four bedrooms and six bathrooms. The kitchen, ideal for culinary enthusiasts, showcases a sizable center island, integrated wine fridge, and premium appliances. Throughout the home, you'll find elegant walnut floors, recessed lighting, and sophisticated fixtures. Additionally, the main floor features a dedicated home office. The fully finished basement provides ample space for family gatherings, complete with a cozy gas fireplace and abundant storage. With a double car garage featuring rear drive-through access, as well as a secluded backyard retreat complete with a saltwater pool, sun-drenched patio, and covered deck, this property is perfect for families of any size. **** EXTRAS **** Fridge, Gas Stove, Oven, Microwave Dishwasher, Wine Fridge, Hood Fan, Gas Fireplace,Washer, Dryer, Blinds, Elf's, Ac ('16), Gb&E ('16), Central Vac, Gdo & Remotes, Pool Equip, Heater ('20), Sand Filter ('21), Salt Generator ('19) (id:49542)
1201 - 2060 Lakeshore Road
Burlington, Ontario
Welcome to Bridge Waters Private Residences in downtown Burlington where this 2-bedroom plus Den, 2-bath suite is the epitome of luxury living. Open concept living space, gorgeous trayed ceilings and a sophisticated gourmet kitchen offers luxury built in Thermador appliances, integrated fridge and dishwasher, quartz countertops, and an oversized island. The details continue with over $150,000spent in builders upgrades including engineered hardwood floors throughout, a modern gas fireplace with custom mantle and automated blinds. The master bedroom includes a spa-like 4-piece ensuite with double vanity, quartz countertop, rain shower and heated floors. The second bedroom has ample storage with closet and access to another spa-like 3-piece bathroom. A bright and spacious corner Den provides floor plan flexibility adding a great feature to this exceptional residence. Floor-to-ceiling windows let in an abundance of light and offer a walk out to a spacious balcony overlooking Lake Ontario. (id:49542)
1118 Queen Street E
Toronto, Ontario
This charming French restaurant, nestled in the heart of Leslieville, is a must-visit. The intimate and romantic dining room is adorned with antique French doors that open fully onto the street, enhancing the ambiance. A 486-bottle capacity wine rack adds to the sophisticated decor. Patrons can enjoy bar seating that overlooks the open kitchen on the main floor, providing a dynamic dining experience. For seasonal dining, the back garden patio offers a beautifully decorated retreat, washed in mature foliage. Additionally, a CafeTO patio is available on the street, offering more dining options. The restaurant has been under the same ownership for the past eight years, establishing a well-known and diverse clientele base. While it currently thrives as a French restaurant, the space can be easily adapted to a different concept. **** EXTRAS **** New AC unit May 2024, new Kitchen Hood and Fire Suppression System 2023, furnace 2022, hot water tank 2021. Transferable Liquor license. Option of taking over the apartment above as a rental income. (id:49542)
2683 Bobolink Lane
London, Ontario
TO BE BUILT: Sunlight Heritage Homes presents the Percy Model, an exceptional home designed to cater to your family's needs and desires. Situated in the desirable Old Victoria on the Thames community, this residence offers a perfect blend of contemporary style and timeless charm. The Percy Model boasts a well- planned 2,030 square feet layout, featuring 4 bedrooms and 2.5 baths, providing ample space for both relaxation and the conveniences of everyday living. The 1.5 car garage offers convenient storage and parking solutions. Set on a prominent corner lot, the home enjoys enhanced curb appeal and additional outdoor space. The unfinished walkout basement offers a versatile space with endless potential, providing easy access to the outdoors and an abundance of natural light. Experience superior craftsmanship and thoughtful design in the Percy Model, and become a part of the vibrant Old Victoria community. Standard features include 36"" high cabinets in the kitchen, quartz countertops in the kitchen, 9' ceilings on main floor, laminate flooring throughout main level, stainless steel chimney style range hood in kitchen, crown and valance on kitchen cabinetry, built in microwave shelf in kitchen, coloured windows on the front of the home, basement bathroom rough-in, 5' slider and 48''x48'' window in basement. (id:49542)
Unit B - 1142 Russell St
Thunder Bay, Ontario
**AVAILABLE IMMEDIATELY**COMPLETELY RENOVATED*NEW* PRIME LOCATION IN INTERCITY**ALL INCLUSIVE RENT **1,500 Sf* **1 HUGE 1500 Sf GARAGE/OFFICE**w/ 16 ft High-Ceilings + 14 ft wide Bay Door + ***FLOOR DRAIN*** + Office -> 400sf Mezzanine , NEW Bathroom + PLENTY OF PARKING* All in Excellent Central Location for Your Business. *ALL IN* UNDER $4k ****INCLUDES EVERYTHING*** Call for Details (id:49542)
68 Cedar Street Unit# 3
Paris, Ontario
Construction is now complete at Cedarlane in Paris, there are now only three homes remaining out of 20, and they are move in ready. This 1675 sf bungalow, complete with finished basement is waiting for your moving truck, main floor offers open concept great room, dining room and kitchen with large windows letting all the natural light into your rooms. Kitchen is equipped with Fisher Paykel fridge, stove and dishwasher, large island, and tons of cupboard space. There is a gas fireplace in the great room, with an additional beverage station/service bar, convenient when entertaining. The primary bedroom boasts a beautiful ensuite with quartz counter tops, walk in glass/tiled shower and large walk in closet. There are three additional bedrooms plus large rec room and full bath in the basement, along with a seasonal closet and lots of storage in the utility room. This custom built home is complete and ready for you to move in. The builder is offering to include the cost of the Tarion Warranty fee and one full year of maintenance fees, hurry in, this is a limited time offer. Looking forward to seeing you in your new home. (id:49542)
620 First Street E
Cornwall, Ontario
Welcome to this adorable and functional two-bedroom, one-bathroom 1200 sqft home. Close to schools, parks, shopping and restaurants. (id:49542)
3 Burnside Court
Collingwood, Ontario
Welcome to your dream home in the coveted Lockhart Subdivision, known for its prime location and charm. Nestled at the end of a cul-de-sac on Burnside Court, this updated home offers a safe haven for children to play. Burnside Court is one of the most desirable streets in Collingwood, within walking distance of top schools and parks, including the upcoming Wilson-Sheffield Park and Kinsmen Park. This property features 4br, 3.5ba and 3,225 sq ft across 3 levels, providing ample space for family living. Step into your resort-style backyard, designed for relaxation and entertainment. The heated, saltwater pool and hot tub are perfect for unwinding, while multiple lounging areas and outdoor bar provide ideal settings for gatherings. Lush landscaping creates a private sanctuary. Inside, the gourmet kitchen boasts a sleek stainless steel island and matching appliances, overlooking the family room with a cozy wood-burning fireplace. Sliding glass doors lead to a casual seating area and the stunning backyard, perfect for indoor-outdoor living. The elegant entryway greets guests with striking black and white tile flooring. The formal living and dining rooms are perfect for entertaining. Upstairs, the primary suite offers a luxurious ensuite bathroom. 2 additional bedrooms are spacious and bright. Lower level features a rec room, gym/studio area, additional bedroom, and a full bathroom. Wilson-Sheffield Park, set for late 2024, will offer play areas, pickleball, tennis, basketball courts, and more. Kinsmen Park is steps from your door, offering immediate outdoor access. Quick access to the Rail trail allows you to reach downtown or the waterfront in minutes, & Blue Mountain Ski Resort is just an eight-minute drive away. This exceptional home is a rare find in an incredible neighbourhood. With large lots, custom homes, and mature trees, it offers a perfect blend of tranquility and convenience. Don’t miss this opportunity to make this extraordinary property your forever home. (id:49542)
11 Dunchurch Estates Road
Dunchurch, Ontario
Are you looking for a home with peace and quiet in the midst of a forested area? Well pack your bags, this could be the one you've been waiting for. The home was built with the past couple years and has great curb appeal. Imagine sitting on the large covered porch listening to the birds and watching the wildlife walk right past your front door. There is plenty of room for parking for all your family and friends to come visit you on your 1.8 acre, that feel so much bigger. If that is not enough to entice you, how about the really short drive to a public boat launch and seemingly never ending lakes to paddle around or boat around. Now is your chance before the summer gets away on you. Or why not move here full time and if you have kids there is a public school within minutes or join the growing homeschooling population that allows you to live and learn anywhere. Now is your chance. Thanks for checking out this home. (id:49542)
225 Citiplace Drive Unit#g
Ottawa, Ontario
Bright and Beautiful 1003 sq ft 2 Bed and 2 Bath Condo! This condo is a must see with open concept living and modern finishes also featuring 9 foot ceilings throughout the home, vinyl floors, open concept living, a chef's kitchen with large island, stainless steel appliances, oversized windows allowing unobstructed views and sunlight to pour in all day long, and in unit laundry. The primary bedroom is large with 3 piece ensuite along with a second bedroom and second full bathroom and oversized balcony that is perfect to relax on. Located near a natural conservation area, shops and restaurants, this condo has it all! (id:49542)
215 999 Burdett Ave
Victoria, British Columbia
CHARMING CHELSEA! This meticulously maintained home offers a fantastic and efficient floor plan with 2 Beds (or Home Office), 2 Baths in 989sf with attention to detail evident in Concert Properties' concrete/steel quality building. Nicely appointed kitchen with KitchenAid appliances including new fridge and great cabinet/counter space for the gourmet chef to enjoy and space for guests at the eating bar. Great light and SW exposure in the inline living/dining room, accented by hardwood floors, electric fireplace and fabulous, secluded sunny deck/patio that is 110sf of outdoor living all-year round. King-sized primary bedroom with great closet space and a 5-piece ensuite makes for a luxurious retreat. The Chelsea is sought after for its amenities: resident caretaker, secure parking, storage locker, bike room, gym, residents lounge and stunning courtyard gardens. Easy walk or bike to Cook Street Village, Beacon Hill Park, Inner Harbour and Dallas Rd waterfront. (id:49542)


