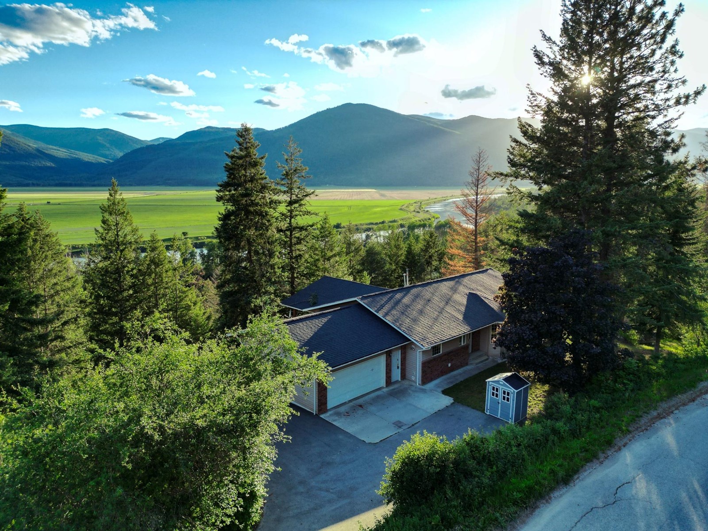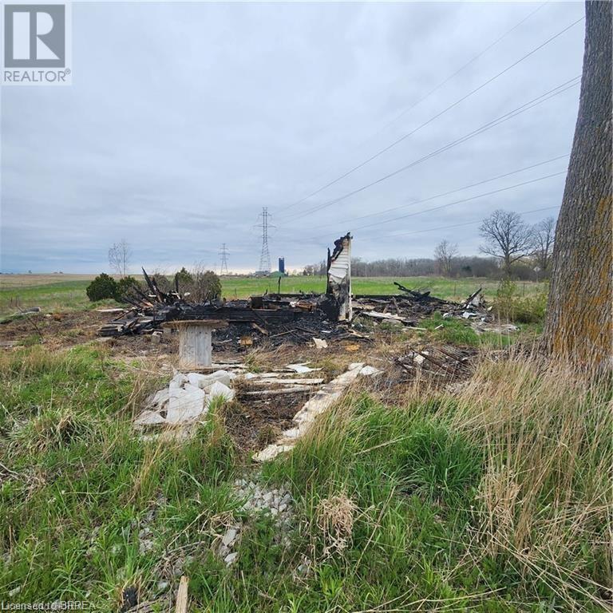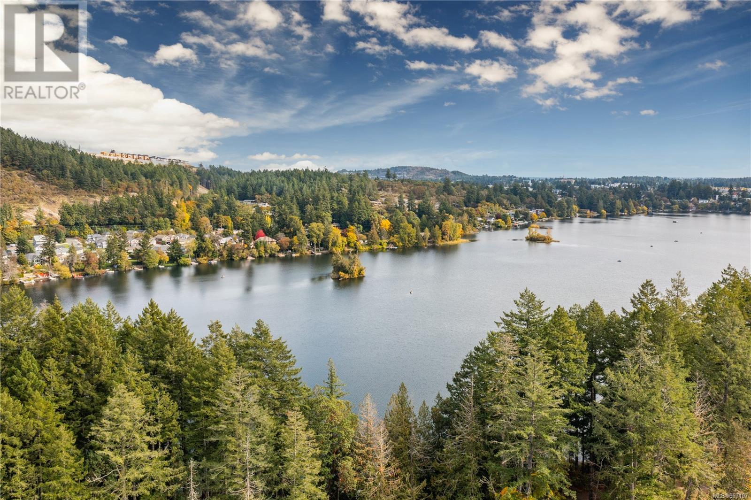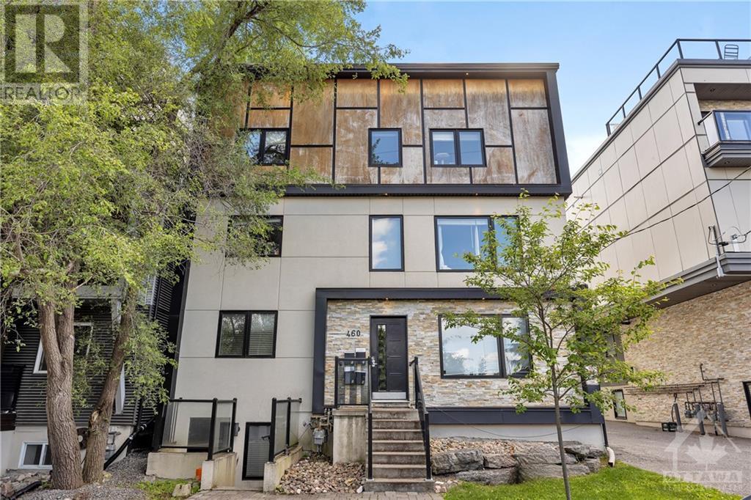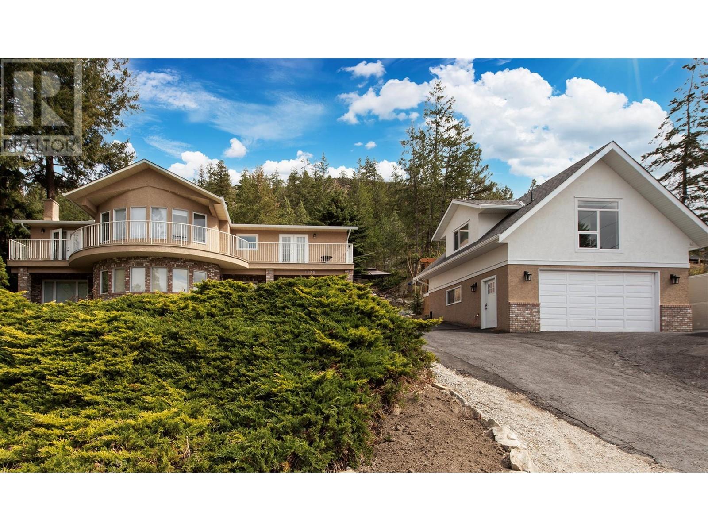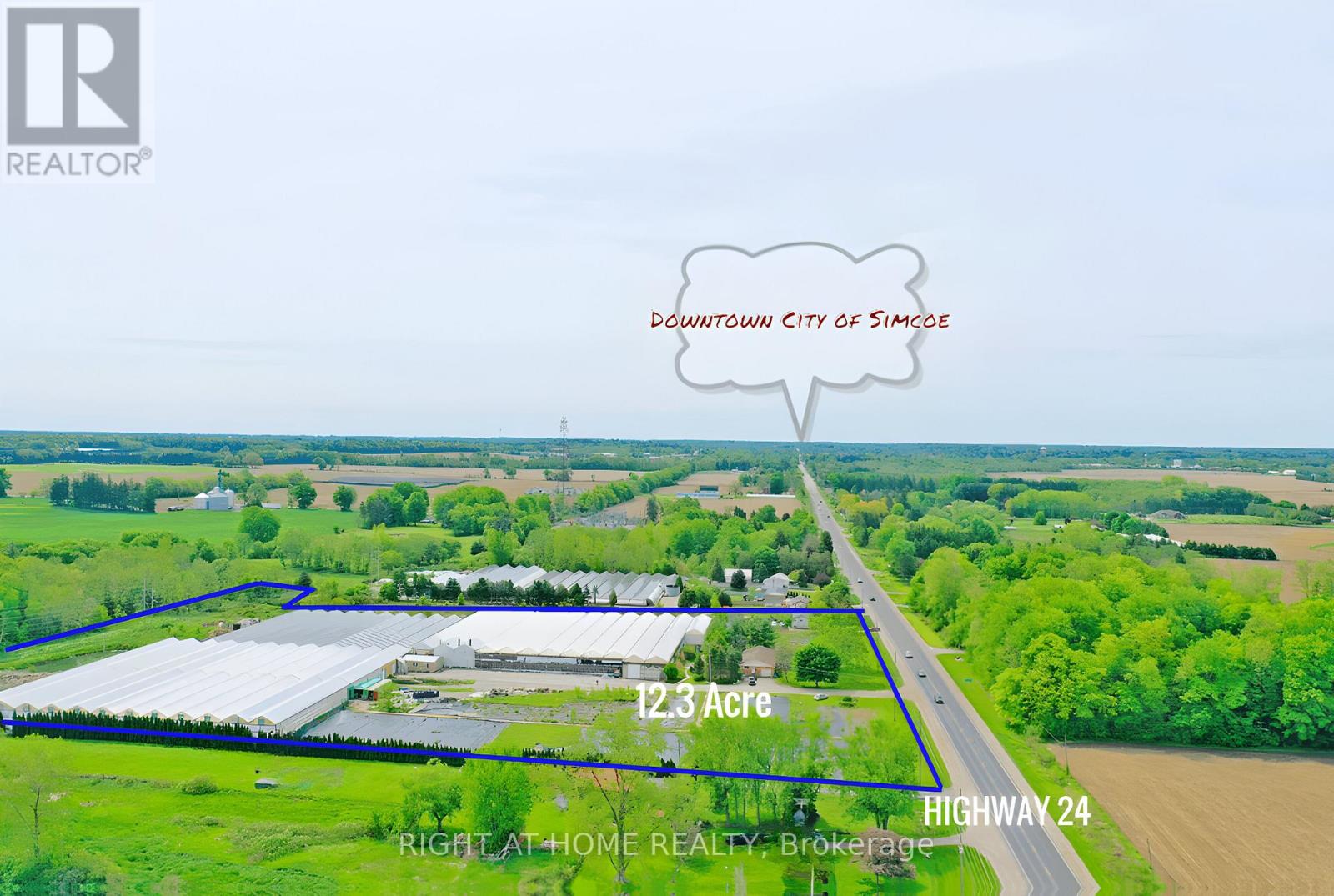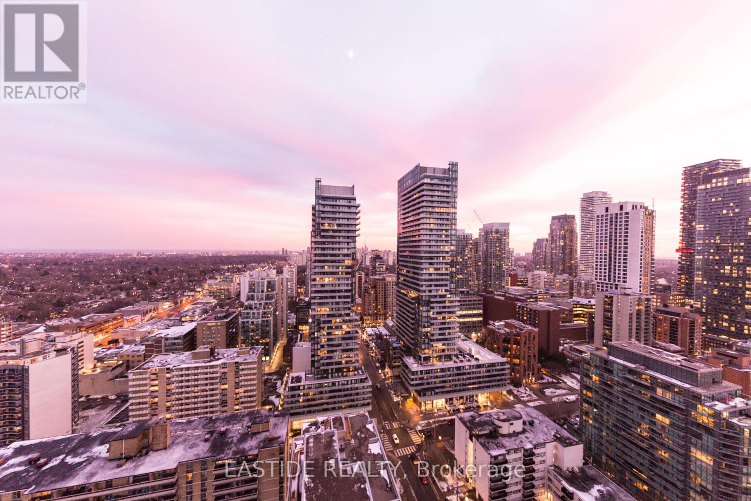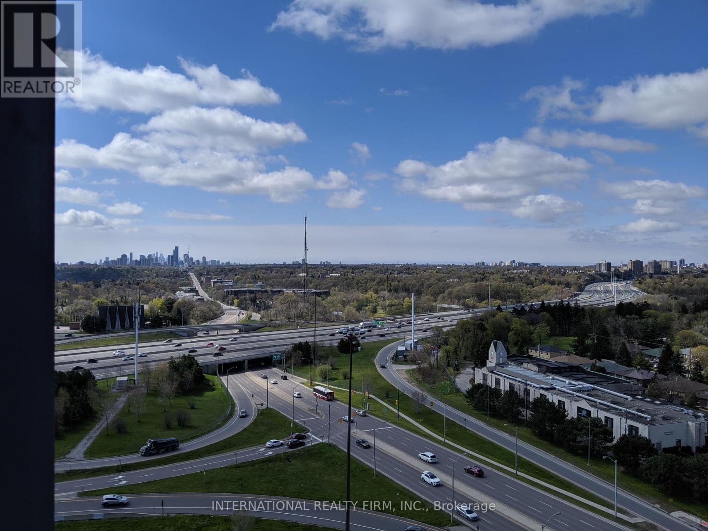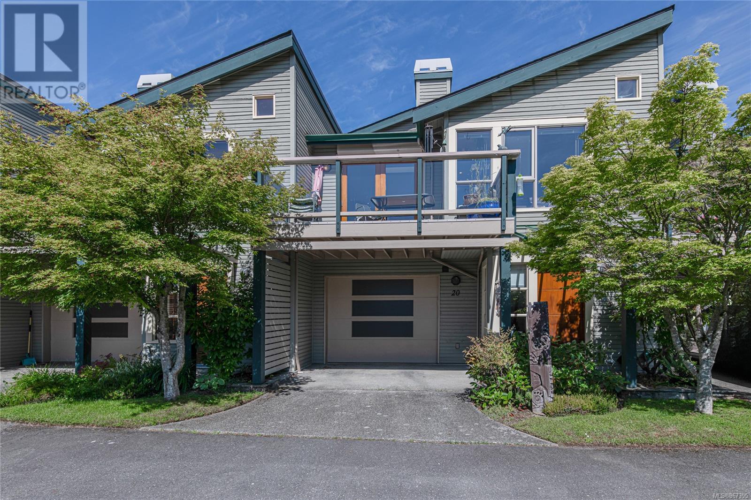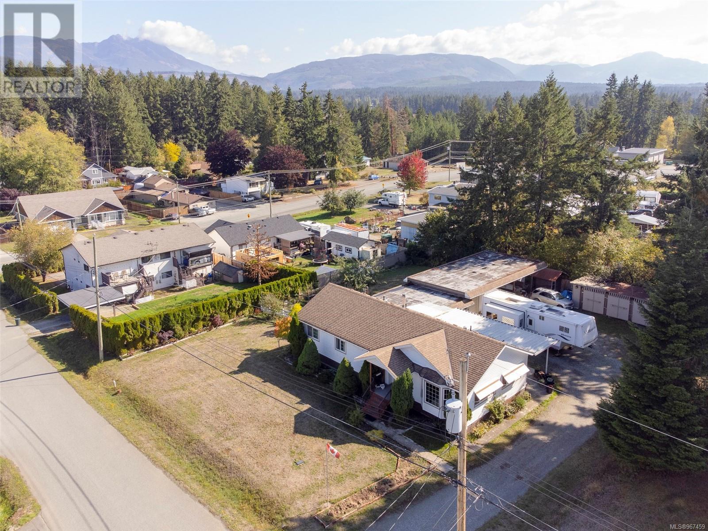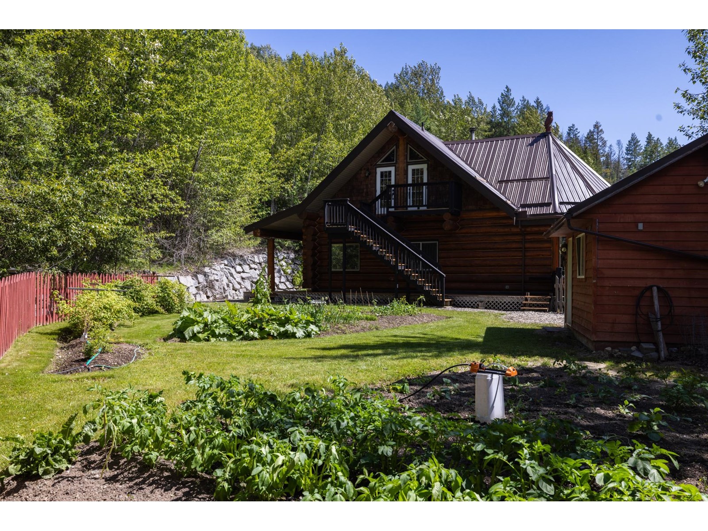1205 Fox Tree Road
Creston, British Columbia
CHECK OUT THIS AWESOME DEAL!! This stunning 4 bedroom, 3 bathroom home is priced well below assessed value and is move-in ready for you! Features include main floor laundry, an oversized double attached garage, and unreal views from the entire west-facing side. The huge master bedroom has a generous ensuite boasting a large corner bath and walk-in closets, offering plenty of storage. Enjoy formal dining and a spacious eat-in kitchen, equipped with double wall ovens for convenient family dinners. Downstairs, there is a rec room, and office, and three more bedrooms all of which have doors leading outside to what could be a covered deck! (lower deck has not been built yet) From the upper balcony, take in the breathtaking views of the sunset over the Kootenay River and Selkirk Mountains while enjoying a cold beverage! Contact your favourite real estate agent to schedule a showing. (id:49542)
243 No 6 School Road
Brantford, Ontario
Welcome to a unique real estate opportunity in the heart of Brant County! This expansive 5.9 acre property situated in the picturesque countryside offers a serene retreat from the hustle and bustle of city life. While the existing structures no longer stand, the true value lies in the large parcel of prime land. imagine the possibilities of building your own custom-designed home where you can enjoy a private oasis surrounded by rolling hills and open spaces. Whether you're a developer seeking an investment opportunity, or a homeowner with dreams of building a secluded retreat, this property offers the space and potential you've been searching for. Located in a highly-sought-after location, close to amenities and highway access, this parcel of land provides a perfect balance between rural tranquility and convenient access to all that life demands. Zoned A/NH Land financing available for qualified buyers. (id:49542)
3173 Quail Drive
Ottawa, Ontario
This charming 3 bedroom, 2 bathroom end unit is conveniently located, close to the airport, transit hubs and major roadways, as well as shopping, parks and schools. Functional layout with laminate flooring for easy cleaning. The finished basement adds additional living space and offers leisure or work options, and the large laundry room offers plenty of storage space. The low maintenance backyard is fully fenced with interlock patio and is ready for you to enjoy the spring and summer months. Whether you're a first-time home buyer or an investor looking for value, this townhome ticks all the boxes. Don't miss the opportunity to make this residence your ideal home or smart investment in the heart of Gloucester. (id:49542)
1225 Drifter End
Langford, British Columbia
Show Home available to view at 2823 Caster Place, Tues & Thurs 4pm - 6pm / Sats & Suns 2pm - 4pm or by appointmnt. No strata fees for 1 year & appliance upgrade available. Located lakeside on Langford Lake these quality built Insulated Concrete Form (ICF) homes offer more than just premium top quality construction & design, these homes offer the future of construction in today's market, while providing some of the most energy efficient multi family homes in Langford. Focused on building w/ the right materials to make the biggest difference; visit our show home today & view the mock up wall systems in detail that separate us from other standard construction methods detailing why (ICF) & Slabs are stronger, more energy efficient, offer luxury level soundproofing & better for the environment. Located on Langford Lake between Ed Nixon Trail & the E&N Trail, w/ direct lake access & boat launch just down the pathway allowing easy access to enjoy some of BC's best trout fishing, paddling, rowing, nature watching & swimming all at your back door. Multiple floor plans to choose from including 1, 2 & 2 bedrooms + den w/ large garages & multiple outdoor patio/deck spaces. Features include; heat pumps, tankless gas hot water, gas BBQ hook-ups, over height ceilings, 2 parking stalls, EV charging & garages. Other notable features include quartz countertops throughout, undermount sinks, quality cabinets w/ soft close doors & drawers, premium s/s appliance package including a gas range & full size fridge. Exceptional value & design while offering modern day conveniences in one of the fastest growing communities in Canada & still minutes away to Victoria BC & easy access up island. Langford Lake District offers some of the best parks & trails in the area, just minutes to amenities, all levels of schools, universities, restaurants, hiking trails & recreation. Call/email Sean McLintock w/ RE/MAX Generation 250-667-5766 or sean@seanmclintock.com (Info should be verified if important) (id:49542)
1224 Drifter End
Langford, British Columbia
Show Home available to view at 2823 Caster Place, Tues & Thurs 4pm - 6pm / Sats & Suns 2pm - 4pm or by appointmnt. No strata fees for 1 year & appliance upgrade available. Located lakeside on Langford Lake these quality built Insulated Concrete Form (ICF) homes offer more than just premium top quality construction & design, these homes offer the future of construction in today's market, while providing some of the most energy efficient multi family homes in Langford. Focused on building w/ the right materials to make the biggest difference; visit our show home today & view the mock up wall systems in detail that separate us from other standard construction methods detailing why (ICF) & Slabs are stronger, more energy efficient, offer luxury level soundproofing & better for the environment. Located on Langford Lake between Ed Nixon Trail & the E&N Trail, w/ direct lake access & boat launch just down the pathway allowing easy access to enjoy some of BC's best trout fishing, paddling, rowing, nature watching & swimming all at your back door. Multiple floor plans to choose from including 1, 2 & 2 bedrooms + den w/ large garages & multiple outdoor patio/deck spaces. Features include; heat pumps, tankless gas hot water, gas BBQ hook-ups, over height ceilings, 2 parking stalls, EV charging & garages. Other notable features include quartz countertops throughout, undermount sinks, quality cabinets w/ soft close doors & drawers, premium s/s appliance package including a gas range & full size fridge. Exceptional value & design while offering modern day conveniences in one of the fastest growing communities in Canada & still minutes away to Victoria BC & easy access up island. Langford Lake District offers some of the best parks & trails in the area, just minutes to amenities, all levels of schools, universities, restaurants, hiking trails & recreation. Call/email Sean McLintock w/ RE/MAX Generation 250-667-5766 or sean@seanmclintock.com (Info should be verified if important) (id:49542)
5320 Mary St
Port Alberni, British Columbia
5320 Mary Street- Located on a .49 acre lot, this unique, 1 bedroom, 2 bathroom custom log house offers a peaceful, private setting. The exterior of this home features a wrap-around deck that leads to the front door where you will immediately notice the vaulted ceilings, an open-concept living area boasting a wood stove, a custom kitchen with stainless steel appliances, an eating island, a separate dining space, 2 piece bathroom/laundry room and access to the covered deck just steps away. Upstairs you will find a spacious primary bedroom with 3 piece ensuite featuring a soaker tub, and a private deck to enjoy the sounds of nature while enjoying your morning coffee. The exterior offers a self-contained RV site with water and septic hookups and a private backyard with the potential for a possible shop. A special feature is the wood-carved eagle by Carver King Ryan Cook that is perched on the roof. Call for more information today!! (id:49542)
8974 Willoughby Drive Unit# 25
Niagara Falls, Ontario
Welcome to Legends on the Green, where luxury meets tranquility in this exquisite 1251 sq/ft bungalow townhouse. Nestled in a serene setting with no rear neighbors, this fully loaded home boasts impeccable finishes throughout. Step inside to discover a spacious open-concept main floor featuring a chef's kitchen with ceiling-height cabinets, perfect for culinary enthusiasts. The kitchen flows seamlessly into the expansive living and dining area, complemented by a walkout to a rear covered deck with elegant glass railing. Enjoy the convenience of a main floor master suite complete with a walk-in closet and a luxurious 3-piece bath featuring spa-like details. An additional bedroom and a shared 4-piece bath offer comfort and flexibility for guests or family members. The partially finished basement awaits your personal touch, with all materials included to complete the space to your specifications. High ceilings and 8-foot doors throughout enhance the sense of luxury and space. Located in a meticulously maintained and highly sought-after subdivision, this home is ideally situated near schools, shopping centers, golf courses, and offers easy access to the QEW. Laundry facilities can be conveniently moved upstairs with access from below. Discover the epitome of modern living in this thoughtfully designed townhouse. Your dream home awaits! (id:49542)
15 Sutton Rd
Ucluelet, British Columbia
This lovely rural acreage property currently has a small cottage with bath house. The property has some roads, a shallow well & septic tank. Some clearing has been done and there's Ocean view for a gazebo or a home at the high point of the land. Subdivision plans have been prepared for a three lot sub-division. The owner has chosen a home site location and has set of lovely house plans. The zoning has recently been changed to Cottage Residential allowing this zone on each lot if subdivided. Cottage residential allows a home and up to four cottages on each lot depending on size. Please note Tiny Home is not included in the sale. (id:49542)
Lot 19 Village Lane
Lantzville, British Columbia
Exclusive Opportunity: The Village at Foothills – Six Limited release premier Lots Discover the ultimate in exclusive living with The Village at Foothills, a highly sought-after master planned community nestled in the picturesque landscape of Lantzville. Offering a rare and limited release of just six premier lots, this is a unique opportunity to secure your place in One of the most coveted residential communities that boasts over 1000 acres of parkland as your backdoor, with extensive trails for hiking, mountain biking, and climbing.. These are the only lots that will be made available for years to come, making them exceptionally exclusive and highly desirable. These lots will be registered shortly and are a limited release, please call for a tour. (id:49542)
Lot 18 Village Lane
Lantzville, British Columbia
Exclusive Opportunity: The Village at Foothills – Six Limited release premier Lots Discover the ultimate in exclusive living with The Village at Foothills, a highly sought-after master planned community nestled in the picturesque landscape of Lantzville. Offering a rare and limited release of just six premier lots, this is a unique opportunity to secure your place in One of the most coveted residential communities that boasts over 1000 acres of parkland as your backdoor, with extensive trails for hiking, mountain biking, and climbing.. These are the only lots that will be made available for years to come, making them exceptionally exclusive and highly desirable. These lots will be registered shortly and are a limited release, please call for a tour. (id:49542)
Lot 16 Village Lane
Lantzville, British Columbia
Exclusive Opportunity: The Village at Foothills – Six Limited release premier Lots Discover the ultimate in exclusive living with The Village at Foothills, a highly sought-after master planned community nestled in the picturesque landscape of Lantzville. Offering a rare and limited release of just six premier lots, this is a unique opportunity to secure your place in One of the most coveted residential communities that boasts over 1000 acres of parkland as your backdoor, with extensive trails for hiking, mountain biking, and climbing.. These are the only lots that will be made available for years to come, making them exceptionally exclusive and highly desirable. These lots will be registered shortly and are a limited release, please call for a tour. (id:49542)
Lot 15 Village Lane
Lantzville, British Columbia
Exclusive Opportunity: The Village at Foothills – Six Limited release premier Lots Discover the ultimate in exclusive living with The Village at Foothills, a highly sought-after master planned community nestled in the picturesque landscape of Lantzville. Offering a rare and limited release of just six premier lots, this is a unique opportunity to secure your place in One of the most coveted residential communities that boasts over 1000 acres of parkland as your backdoor, with extensive trails for hiking, mountain biking, and climbing.. These are the only lots that will be made available for years to come, making them exceptionally exclusive and highly desirable. These lots will be registered shortly and are a limited release, please call for a tour. (id:49542)
Lot 13 Village Lane
Lantzville, British Columbia
Exclusive Opportunity: The Village at Foothills – Six Limited release premier Lots Discover the ultimate in exclusive living with The Village at Foothills, a highly sought-after master planned community nestled in the picturesque landscape of Lantzville. Offering a rare and limited release of just six premier lots, this is a unique opportunity to secure your place in One of the most coveted residential communities that boasts over 1000 acres of parkland as your backdoor, with extensive trails for hiking, mountain biking, and climbing.. These are the only lots that will be made available for years to come, making them exceptionally exclusive and highly desirable. These lots will be registered shortly and are a limited release, please call for a tour. (id:49542)
Lot 5 Village Lane
Lantzville, British Columbia
Exclusive Opportunity: The Village at Foothills – Six Limited release premier Lots Discover the ultimate in exclusive living with The Village at Foothills, a highly sought-after master planned community nestled in the picturesque landscape of Lantzville. Offering a rare and limited release of just six premier lots, this is a unique opportunity to secure your place in One of the most coveted residential communities that boasts over 1000 acres of parkland as your backdoor, with extensive trails for hiking, mountain biking, and climbing.. These are the only lots that will be made available for years to come, making them exceptionally exclusive and highly desirable. These lots will be registered shortly and are a limited release, please call for a tour. Please most photos are sample renderings. (id:49542)
2230 Chelsea Pl
Nanoose Bay, British Columbia
With fantastic views of Coastal Mountains, the Fairwinds golf course and the Salish Sea, this amazing home is centrally located in the Fairwinds neighbourhood of Nanoose Bay. The main floor encompasses the kitchen, living room, wine cellar, 2-car garage, dining room, primary bedroom and 5-piece ensuite. Beautifully accented with copper ceiling and metal work, the other features include a grotto style pool with steam room and waterfall features, engineered hardwood and marble flooring, entertainment area with a bar, screen and projector and 18’ ceiling, 2 gas fireplaces, travertine tiles in bathrooms, built-in bunkroom, 150 bottle wine storage, grand spiral stairs and many other features. Below, two bedrooms, one with ensuite with access to a covered patio. Outside, enjoy a private courtyard or sit and take in vistas on an expansive deck, 2 fireplaces, hot tubs, custom concrete work, sealed driveway, firepit, and much more. This needs to be seen in person. Come have a look (id:49542)
305 4474 Wellington Rd
Nanaimo, British Columbia
This brand-new two-bedroom, two-bathroom condo offers a unique chance to enjoy close proximity to one of Nanaimo's most sought-after lakes, with stunning lake views. This inviting abode combines modern living with the charm of nature, creating an ideal balance for those seeking tranquility and convenience in a desirable location. As you step into this modern sanctuary, you are greeted by a naturally lit interior, thanks to expansive windows that fill the space with natural light. The heart of this home features a sleek kitchen equipped with state-of-the-art Samsung appliances, complemented by elegant quartz countertops and a matching quartz backsplash, blending functionality with style. This exceptional residence is conveniently located, offering easy access to shopping and various amenities, ensuring that comfort and convenience are always within reach. 1 underground parking stall incl with each unit, additional space available for purchase with 2 bed. (id:49542)
9866 Willow St
Chemainus, British Columbia
FANTASTIC HOME WITH 6 BEDROOMS 6 BATHROOMS SO MUCH POTENTIAL FOR B AND B OR SUITE POTENTIAL THIS LARGE FAMILY HOME HAS TWO KITCHENS -TWO LAUNDRYS - MAIN FLOOR HAS FORMAL LIVING ROOM AND DINING ROOM WITH VAULTED CEILINGS AND GAS FIREPLACE - KITCHEN WITH LOTS OF CABINETS WITH ATTACHED EATING NOOK DEN AREA WITH ACCESS TO THE LUSHLY LANDSCAPED YARD AND A NICE PATIO AREA - ALL BEDROOMS ARE ENSUITED OR HAVE ACCESS TO A SHARED BATH -DETACHED GARAGE- APPLE PEAR CHERRY CLEMATIS AND A VARIETY OF PLANTINGS MAKE FOR A REALLY LOVELY LANDSCAPED YARD - CLOSE TO TOWN AND BLOCKS TO THE BEACH THE HOME ENJOYS OCEAN GLIMPSES- WAS FORMERLY A BED AND BREAKFAST SO IS SET UP VERY WELL FOR THAT TYPE OF BUSINESS IF ONE NEEDS AN INCOME STREAM - INTERIOR HAS JUST BEEN COMPLETELY PAINTED - LOADS OF CHARM IN THE CHARACTER OF THE HOME - HEAT PUMP - COVERED VERANDAH - GREAT LOCATION- BRING YOUR IDEAS THE ZONING HAS MANY USAGES OR JUST ENJOY AS A BIG FAMILY HOME -EASY TO SHOW (id:49542)
460 Nelson Street
Ottawa, Ontario
A great investment opportunity is available in the heart of Ottawa with this four-unit building. Each spacious unit features four bedrooms and one six bedroom unit all featuring in-unit laundry, offering convenience for all tenants. The building is fully occupied and includes three parking spaces. Situated close to Rideau Centre, the University of Ottawa, parks, and numerous attractions, this property is in one of the best rental areas in the city. Don't miss out on this chance to invest in a property that promises excellent returns in a prime location. 48 Hours notice for all showings & 48 hour irrevocable on all offers (id:49542)
604 1371 Goldstream Ave
Langford, British Columbia
Open house Sat June 15th 1-3. Henson Building - Robin floor plan - Buy early and receive the one year strata fees paid incentive. Enjoy tranquil nature outlooks from this spacious 1 bed and den floor plan, and move in this summer! Welcome to 'Trailside at the Lake.' An idyllic new development poised on the shores of Langford Lake offering 1 bed plus den and 2 bedroom homes equipped with all the amenities for modern living. With lake or trail views from almost all homes, they are bright and airy including large windows to showcase the views, 9 ft ceilings, luxury laminate flooring, spacious kitchens with quartz counters and a Whirlpool appliance package. Each unit has air conditioning and one (EV ready) parking space, window blinds and screens, as well as a storage locker on their floor. Building amenities include a gym, yoga space, lounge & work from home office space. Just steps to the Ed Nixon trail and Langford Lake for outdoor adventures. View show suites and buildings by appt. (id:49542)
1175 Toovey Road
Kelowna, British Columbia
The one you've been waiting for! Toovey Heights updated 6 bed home PLUS shop, PLUS new suite above it, PLUS room for a pool, PLUS incredible lake views! A complete package here on .43 acres nestled into the base of Mine Hill Park with total privacy backing onto crown lands. Over 3500 sqft with updates throughout. Oversized master suite with sitting area, fireplace and French doors that lead out to the wrap-around deck and also to the rear patio with hot tub (included!). Oak and granite kitchen all brand new appliances including induction stove. Separate formal dining room. Vaulted ceilings. Living room with cozy fireplace and floor to ceiling windows (with new window coverings) that frame the incredible views. 3 beds up, 3 down...with family room, cozy wood stove, PLUS additional flex space that could easily be used to expand the kitchen. Entertain in the completely private, backyard with hot tub and newly covered patio. Huge laundry/summer kitchen would be an easy In-law suite conversion with separate entrance to outside. A newly added 576 sqft 1 bedroom suite above the garage offers space for extended family or home based business! Miles of hiking trails right outside your back door! Detached garage/shop with 220V wiring, heat, vacuum. Room for boat AND RV. New: hardware, lighting, retaining walls, landscaping, garage door, central AC, electrical switches, fan in ensuite, gutters w/leaf guards. Oh - and you can have 8 chickens! All of this at the end of a quiet cul-de-sac. (id:49542)
2162 Church Rd
Sooke, British Columbia
Welcome to Aragon's Wadam Farm Single Family Homes, where Farmhouse meets the West Coast. These single family homes with traditional covered porches allow you to bridge the indoors - outdoors. Meet your neighbours and live in this intentionally designed neighbourhood steps away from everything you need. This kitchen includes sleek Fisher-Paykel appliances and polished quartz countertops to soft close cabinets and drawers. Enjoy the seamless flow from the eat in kitchen to the family room which ensures both meals & moments are shared together. Bathrooms with gleaming white finishes, matte black accents, the warmth of wood- ensure serenity with a modern farmhouse look. Custom vanities, porcelain floor tiles that extend up the walls in the ensuite, every element shows an attention to detail and an appreciation for premium fixtures. Doors out from the kitchen lead you to your stone back patio and spacious detached 2 car garage with EVready outlet. CHECK OUT SHOWHOME SAT & SUN 12-3PM (id:49542)
2445 Godfrey Rd
Nanaimo, British Columbia
This spectacular 20+ acre property with lake frontage features a custom-built 2,342 sq. ft. 3-bedroom rancher, designed for wheelchair accessibility, complete with an attached 2-car garage. Enjoy the tranquil setting with a beautiful stream running behind the house. The estate also includes an additional 2,188 sq. ft. 2-bedroom house, a 1,129 sq. ft. workshop, an 870 sq. ft. undercover RV carport, a 714 sq. ft. shop/barn, and several other buildings. The main house offers 3 bedrooms, 2 bathrooms, a spacious open-concept living room, dining room, and laundry area. Take in the expansive views of the acreage from the wraparound covered patio. The large workshop is versatile, ready for any project or use you envision. The second home, currently tenanted, provides 2 bedrooms, 1 bathroom, and 2 decks, making it perfect for extended family or generating rental income. The property is adorned with rolling fields, a scenic viewpoint, numerous trees, and fenced areas suitable for livestock. It boasts easy access to Nanaimo while maintaining a completely rural ambiance. Located in the ALR, this prime location is just minutes from town. (id:49542)
53 - 100 Dufay Road
Brampton, Ontario
Welcome to Our New Listing Located mins to Mount Pleasant Go! This Ground Level Stacked Townhome is Walking Distance To Parks, Schools, Shops and Close to all Amenities. This Home comes with Two Huge Bedrooms and Two Four Piece Bathrooms in a Family Friendly Community. Brampton is One of the Fastest Growing Cities in the GTA with Great Opportunities and the Freedom to use the GO Train right around the corner from you. Great Opportunity for 1st-Time Buyers & Investors with this Modern And Stylish Urban Townhome that has Low Maint Fees. **** EXTRAS **** Stainless Steel Appliances, Fridge, Stove, Dishwasher, Stacked Washer/Dryer, All Electrical Light Fixtures, All Window Coverings. (id:49542)
44 Game Creek Crescent
Brampton, Ontario
N/A **** EXTRAS **** Legal Discerption Continuers' S/T EASEMENT IN GROSS OVER PT 9, 43R31047, AS IN PR1154214; S/TEASEMENT FOR ENTRY AS IN PR1307802 (id:49542)
79 Hedge End Road
Toronto, Ontario
Exceptionally Well Kept & Cozy Unit Offers 3Br+3 Washrooms. Ideal For 1st Time Buyers. Located In A Well Maintained Complex W/Low Maintenance Fee. Super Clean & Sun Filled Unit. Recent Updates. All 3 Levels W/Hardwood Flr, Pot Lights In Liv Rm & W/O To 10'X17' Deck, Entire House Newly Painted, Newer Kitchen S/S Appliances. Master Br W/4Pc Ensuite W/Sep Shower & Tub, Larger W/I Closet & Juliette Balcony. Bsmt Leads To Garage Access. Secs To Ttc Meadowvale Loop. **** EXTRAS **** New S/S (Dble Dr Fridge, Gas Stove, Range Hood, B/I D/W), F/L Washer & Dryer, All Elf's, All Exis Window Coverings, C. Humidifier, Cac, Gb & Equipment, Gdo W/1 Remote & Patio Set. (id:49542)
1070 Tally-Ho Winter Park Road
Lake Of Bays, Ontario
Excellent Family Home Situated on 1.7 Acres Private Lot Features 3 Bedrooms Plus Main Floor Den (can be converted into 4th bedroom) Located In A Highly Desirable Area. Only 10 Mins From Huntsville Or Dwight. This Property Boasts A Large Yard For Family Play Has A Fire Pit And Large Wraparound Veranda To Relax & Watch The Gorgeous Sunsets. There Are Plenty Of Maple Trees To Tap For Maple Syrup And Provide Good Shady Areas To Relax. The Interior Features Ash Hardwood Floors, Main Floor Laundry, Main Floor Office/Den, Main Floor 3 Pc Bath, Eat-In-Kitchen, 3 Spacious Bedrooms On The Upper Floor W/5 Pc Bath & Soaker Tub. Dbl Heated Garage recently finished from inside Is Insulated Equipped with New Propane Heater and 2nd Laundry Setup. Recent Upgrades Include A Newer Duel Fuel Furnace (2021), Generator Hookup & Updated Baths, New SS Appliances/W With Extended Warranty (2023), Freshly Painted Situated Just Far Enough From The Busy Town Centre To Enjoy The Peace & Quiet And Mins From Many Nearby Rec Opportunities. (id:49542)
15 Congress Crescent
Hamilton, Ontario
Step into an extraordinary opportunity with this captivating North-facing home! This 4 level backsplit residence welcomes you with an abundance of natural light and features two side entrances to the basement, presenting an ideal setup for an in-law suite or potential multi-family use. Perfect for a large family seeing a multi-generational living space or investors eyeing a lucrative option. Enjoy memorable family gatherings on the covered side porch, complete with a custom wood-fired brick oven. Recent upgrades include a newer furnace, AC, electrical panel, doors, windows, and a glass-covered front porch. Indulge in two modern kitchens boasting quartz countertops & stainless steel appliances. With over 2,560 Sq Ft of living space, this property offers endless possibilities. Don't let this unique opportunity slip away. **** EXTRAS **** Open house Sunday 2pm-4pm (id:49542)
2492 Highway 24
Norfolk, Ontario
Attention developers, investors, and farmers:Discover 12.3 acres of flat land with approximately 560 feet of frontage. This prime location is just 4-5 minutes from the city center, positioned on one of the busiest stretches of Highway 24, Simcoe's commercial corridor. Less than an hour to Hamilton and two hours to Toronto, this area is accessible to over 150 million consumers within a short drive, facilitating easy distribution of fresh produce across North America.The property includes a 171,000 sq ft greenhouse facility, featuring a mix of partial glass and mostly poly construction. The main areas provide 14-16 ft to gutters, with roof venting and full shading throughout. Additionally, there is one large solid red brick house on the site, making it a perfect place for vegetable and flower production, as well as a garden center and convenient living. Invest and grow your produce today and watch the potential land development and land value skyrocket in the coming years!This property will be sold ""as is."" A Vendor Take-Back Mortgage is possible. Dont miss out on this rare opportunitybook your private showing now! (id:49542)
202 - 50 Sidney Belsey Crescent
Toronto, Ontario
Welcome to 202- 50 Sidney Belsey. This stacked townhouse unit offers with 3 spacious bedroom ,with direct access to private balcony and two full bath.Master BR offers a walk in closet and a 4pc ensuite bathroom that separate from the other two rooms.Its a Second level end unit. Great start for 1st time buyer/investors or for someone who would like to down size.Excellent Location Surrounded By many amenities, Easy Access To public transit and the upcoming Eglinton LRT, Go Train, 400/401 Minutes To Shopping Malls and plaza, Short Walk To Schools, Parks & Playgrounds.You'll Be A Few Minutes Walk to Hiking Trails Along The Humber River. Furnace and central AC was been replaced (2024) HWT (R) 2024 **** EXTRAS **** existing fridge, stove, rangehood, washer, dryer, central air conditioner, all electric light fixtures (id:49542)
8730 152a Street
Surrey, British Columbia
*LOCATION* Fully renovated rancher in Fleetwood. Featuring 1900+ sq ft of living space, large family room & living room, 3 spacious bedrooms, & 2 full bathrooms. All of this on over a 7000+ sq. ft lot with RV parking. Close to all the amenities, transportation, schools, shopping, recreation & restaurants. Embrace the community's shift towards higher density and multi-unit housing, aligning with Surrey's new zoning plans for growth and innovation. The spacious floor paint & pot lights fully renovated with new appliances, new kitchen cabinets. Bright 2 bdrm bsmt suite as a mortgage helper. Within 400 meters to future Skytrain station on 152 St and Fraser Highway. Won't last Long!! OPEN HOUSE SAT/SUN JUNE 15-16 FROM 2-4 PM (id:49542)
619 9456 134 Street
Surrey, British Columbia
Another Porte quality constructed development. This reputable Developer is a local run business specializing in the building of low rise condos and townhomes. This efficient layout maximizes your living space. Light colour pallet chosen for this top floor unit, with over height windows, stainless appliances, upgraded laminate flooring in the bedroom, and full width balcony for lounging and barbecuing. Ammenities in the building are fitness centre, lounge for party rental, car wash stall rooftop lounge, garden & barbecue area. Close to Surrey Memorial, various schools, churchs, shopping and central to access roads or transit in any direction. (id:49542)
611 - 2 Westney Road N
Ajax, Ontario
This Condo Unit is a 10++. A Myriad of upgrades recently completed. A short walk to all amenities (TD Bank, CIBC, Scotia bank, restaurants, Go train& Bus, 401 and Durham transit) Recent upgrades features all vinyl floors with 75mm underlay, all doors replaced, both bedroom fans upgraded, access panels installed, new A/C digital thermostat + grills, walk-in glass shower in primary bedroom, new windows and balcony, granite kitchen counter tops. No popcorn ceilings, all smooth ceilings. All newer stainless steel appliances (4), stacker washer & dryer. **** EXTRAS **** Sliding glass patio doors replaced this spring, A/C unit digital Thermostat replaced with 3 year warranty. All grills changed to white. (id:49542)
41 Lebovic Avenue
Toronto, Ontario
Excellent Opportunity To Own A Fast Growing Restaurant/Take Out rapidly growing Fast Food Franchise. Well maintained and newly established (2020). Ideal For Owner Operator with good Income. Located at Rapidly Growing Food Plaza/Area in Toronto. Qualified Buyer May Negotiate New Lease With The Landlord For A 5 Year Term With New Terms & Conditions On Mutually Agreeable Basis. Equipment And Chattels Are In Excellent Condition & Included In The Purchase Price. Very Strong 3rdParty Business (Uber Eats, Skip The Dishes & Door Dash).Lots Of Parking Available In The Plaza with Highly Visible Signage plus perfect Window Appeal. Excellent Condition & Ready To Go Business. Please Be discreet, Do No Go Direct or speak to employees. Owner willing to train & orient a new buyer. Here's your opportunity to build on their success! New owner to pay franchise fee. **** EXTRAS **** Banks Willing To Finance This Well Known Established Franchise. (id:49542)
3800 Gallaghers Pinnacle Way Unit# 14
Kelowna, British Columbia
Experience luxury living in Gallagher's Canyon! This stunning home offers a private retreat w/ breathtaking panoramic views of the lake, canyon & city, all while being surrounded by nature. Step into the 24' ceiling entryway, featuring captivating architectural curves & red oak hardwood flooring that seamlessly flows throughout. Indulge your culinary passions in the gourmet kitchen, complete w/ a gas stove, granite counters & elegant white cabinets. Open-concept living/dining area boasts a double-sided fireplace & provides direct access to your patio, perfect for entertaining or quiet relaxation. Transom windows in the DR add elegance & natural light to the space. Unwind in the main floor primary, featuring a charming coved ceiling & a cozy seating area. The lavish new ensuite bathroom offers dual vanity vessel sinks, luxurious walk-in shower with porcelain tile, & heated floors. Head up to the 2nd level with 2 more bedrooms & the Piece De Resistance, a lofted family room, with a private deck to enjoy the views. Happy hour anyone?! This meticulously maintained home is move-in ready, showcasing a pride of ownership that shines through. New furnace & A/C in 2021, 2 electric awnings & a 6ft crawl complete the pkg. Residents enjoy access to a range of amenities, incl a fitness room, saltwater pool, tennis courts, workshop, & craft room. Gallagher's Canyon features the championship 18-hole Canyon golf course as well as the exclusive 9-hole Pinnacle Course. Come Live the Dream! (id:49542)
3106 - 195 Redpath Avenue
Toronto, Ontario
Luxury Bright and Spacious 2 Bedroom 2 Baths with a Balcony. Clear South View. LRT & TTC Subway, Restaurants, Metro, Shopping, Great Public & Private Schools and Everything Else nearby. Just minutes to Downtown. Swimming Pool, Basketball Court, Rooftop ,Theater ,Party Room, 24/7 Concierge, Guest Suites, Visitor Parking. Live here and Enjoy The Best Life in the City. **** EXTRAS **** LOCKER Included. Condo Fees include Rogers Hi-Speed Internet. (id:49542)
1906 - 30 Harrison Garden Boulevard
Toronto, Ontario
Location + Best value layout = Winning CombinationSpectacular 2+1 Bedroom + 2 Bath in Luxury Menkes Building.Den will be ideal for those working from home or hybrid arrangements. Unobstructed view.Full Of Upgrades: Freshly Painted, Kitchen W/ Quartz Counter, Stainless Steel Appliances, FloorTo Ceiling Windows, Laminate Flooring T/O, Spacious Primary Bedroom 4PC Ensuite Storage, Tons Of Natural Light, Large Balcony. Steps To Subway, TTC, Highways, Grocery,Restaurants & Much More! (id:49542)
5404 - 100 Harbour Street
Toronto, Ontario
Large Balcony With Breathtaking Lake Views. 9 Ft Ceiling With Floor To Ceiling Windows. Functional Living Space With Modern Kitchen Equipped With B/I Appl, Quartz Counter Tops, Centre Island & Breakfast Bar. Top Of The Line Amenities. Excellent & Convenient Location With Direct Access To The Path (id:49542)
2175 Porcini Grove
Sooke, British Columbia
Welcome to Aragon's Wadam Farm Single Family Homes, where Farmhouse meets the West Coast. These single family homes with traditional covered porches allow you to bridge the indoors - outdoors. Meet your neighbours and live in this intentionally designed neighbourhood steps away from everything you need. This kitchen includes sleek Fisher-Paykel appliances and polished quartz countertops to soft close cabinets and drawers. Enjoy the seamless flow from the eat in kitchen to the family room which ensures both meals & moments are shared together. Bathrooms with gleaming white finishes, matte black accents, the warmth of wood- ensure serenity with a modern farmhouse look. Custom vanities, porcelain floor tiles that extend up the walls in the ensuite, every element shows an attention to detail and an appreciation for premium fixtures. Doors out from the kitchen lead you to your stone back patio and spacious detached 2 car garage with EVready outlet. CHECK OUT SHOWHOME SAT & SUN 12-3PM (id:49542)
209 521 Courtney St
Victoria, British Columbia
Welcome to Suite 209 at the prestigious Customs House! Located within the original heritage sandstone façade, this unit offers an expansive living area with large windows that capture sweeping views of the Inner Harbour and superb sunsets. Both bedrooms are located on separate wings of the home, each including their own 5-piece ensuite. A sizeable den with floor to ceiling windows provides additional office or potential guest space. There is also a luxurious 3-piece bathroom in the main entry for guest use. Soaring ceilings give the kitchen and living areas an open and airy feeling. The chef's kitchen features a high-end appliance package from Wolf & Sub-Zero, Italian cabinetry, and a temperature controlled custom wine wall with glass enclosure. This unique unit includes 2 secure underground parking stalls, heating and cooling via Heat Pump, 2-5-10 Home Warranty, and GST is included in the listing price. Building amenities include sauna, steam room and state of the art fitness center. (id:49542)
20 133 Corbett Rd
Salt Spring, British Columbia
Nestled in the heart of Ganges Village, this impressive townhome offers the perfect blend of comfort, convenience, and a fabulous view of Ganges Harbour. Key features are: 1636 sq. ft.,3 bedrooms, 2 bathrooms, open main living area tastefully appointed with hand-scraped hardwood floors and fir trim and doors adding warmth and character to the home. This fantastic opportunity can include all the furniture if desired, providing a hassle-free move-in experience. With all the essentials in place, this home is ready for you to move in for full-time or recreational living. This centrally located townhome provides easy access to all amenities, including shops, restaurants, and recreational activities. Whether you're seeking a peaceful retreat or a vibrant community, this home offers the best of both worlds. Schedule your viewing today and experience coastal living at its finest. Offers are welcome! (id:49542)
892 Carney Street
Prince George, British Columbia
Discover boundless potential in this meticulously renovated property, an ideal setting for multi-generational living, income generation, or savvy investment. Lovingly updated in 2018, this home, cherished by one owner for over 5 decades, now offers modern comforts alongside its rich history. With superior tenants currently in place, [including unauthorized accommodations] the basement features its own Outside Separate Basement Entry [OSBE), while the detached garage sports heating and power. Ample parking, a fenced backyard, and nearby amenities ensure convenience and community connectivity. Verify all approx. measurements if important. Don't miss this versatile opportunity for a fulfilling lifestyle or lucrative investment. (id:49542)
2824 Blackwater Road
Quesnel, British Columbia
* PREC - Personal Real Estate Corporation. Amazing family home on 1 acre - private & away from town, but still in a residential area and a completely updated, bright & spacious home!! Flat yard, with a huge back patio deck, a big poultry barn, big woodshed, covered storage and shed. The septic was brand new in 2020. The full basement is fully updated, with a large mudroom entrance and generous laundry area. Updated siding, windows, and a custom kitchen from Top Notch Woodworks, 3 bedrooms upstairs and 1 downstairs and 2 full baths. There is excellent light throughout this home, including the basement! 8' garage door with a 14' ceiling and 10' x 14' mezzanine storage. Call your Realtor today, this home won't last! (id:49542)
104 - 650 Cheapside Street
London, Ontario
Discover this exceptionally rare two-bedroom condo on the main floor no need to wait for elevators. This unit includes all appliances, making it an excellent opportunity for homeownership in a fantastic building. Featuring vinyl floors throughout, ample parking, and condo fees of just $424 monthly, this condo is ready for immediate possession. Don't miss out! (id:49542)
5165 Duncan Bay Rd
Campbell River, British Columbia
Welcome to this meticulously maintained 3-bed and 3-bath home that is situated on a 5.19 ac parcel, surrounded by a lush and thriving forest and peaceful aesthetic. Interior features include granite counters, cherry wood cabinetry and staircase, Brazilian hardwood floors, stainless appliances, and a 17’ ceiling in the great room. The primary bedroom is considerable in size with a luxurious ensuite. The large ensuite shines with his and her sinks, a double shower, tub and access to the patio. A large attached 3-car garage rounds out the main home. Exterior features: 2 separate shops outfitted with metal siding and roof, one shop with 200-amp and the other with 400-amp service, sidewalks / patio in stamped concrete, vehicle turnaround. Infrastructure: built in vacuum, paved driveways, 50-year roof, cell booster, powered gate, substantial water treatment system. Secluded from neighbours and only minutes from the city, it is hard to find a complete package like this. Book a showing today (id:49542)
3744 Bexley Rd
Port Alberni, British Columbia
CHERRY CREEK RANCHER- This 3 bedroom, 2 bathroom deregistered manufactured home sits on a .41 acre lot with lots of room for parking your toys. Entering the front door you will find an open living/dining area, spacious kitchen, and eating area with access to the covered deck just steps away, perfect for entertaining family and friends. Finishing the interior is a primary bedroom with 4 4-piece ensuite, two more bedrooms, 4 piece main bathroom, laundry room, and an office/den. Outside you will find a double garage and 2 separate storage areas, one with a covered lean-to attached to keep your toys dry. The exterior of the property offers plenty of room for RV and boat parking, and a side yard perfect for growing some vegetables or plants. Call to book your appointment to view today!! (id:49542)
10590 Long Road
Lake Country, British Columbia
Outdoor Oasis and an Entertainer's Dream! Welcome to Okanagan Centre, a beloved area of Lake Country where families are raised and friendships flourish. Your new property offers seclusion and comfort, featuring a 5-bed, 3-bath home situated on over half an acre of land surrounded by nature's beauty. The backyard oasis has everything you could dream of to keep everyone entertained: large covered decks ideal for bbqs and relaxation, fire pit seating for storytelling under the stars, and a summer oasis with a fabulous inground heated pool and sundeck (less than 6 y/o), complete with a pool cabana, outdoor shower, and hot tub! There's ample parking for all your toys, including water and power hook-ups for your RV, all secured by an automatic gate. Your 4-car garage provides ample storage or a space for hobbies, featuring a cellar for canning or wine. The fenced yard boasts mature fruit trees and manicured gardens. Updates include major items such as a new furnace, central AC, hot water tank, and central vacuum system, all within the last year. The open concept kitchen offers ample quality shaker cabinetry throughout, along with newer fridge and dishwasher. The roof, paint, and gutters with gutter guards were replaced in 2018. Just a 5-minute walk away is the fabulous Jack Seaton Park, offering sport courts, baseball diamonds, hiking, and biking trails. You're also just a 5-minute drive to the beach, boat launch, award-winning wineries, restaurants, schools, services, and shops. (id:49542)
4285 Highway 3a
Wynndel, British Columbia
This exquisite log home on over 5 acres offers luxury and sustainable living, with breathtaking valley and mountain views. The property features plenty of trees and a year-round creek, providing a serene backdrop and privacy. The home itself is a masterpiece with spectacular large logs and custom carvings, including a majestic lounging cougar. The centerpiece of the home is a custom-built staircase by world-renowned artist Conrad Sandoval. The open-concept kitchen is a chef's delight, boasting quartz countertops, solid maple cabinets, and a spacious island. The master bedroom, with a walk-in closet and luxurious 4-piece ensuite, offers vaulted ceilings and abundant natural light. Two additional bedrooms, one with a 4-piece ensuite, are on the main level. The impressive upper loft provides versatile space for an office, hobby area, or additional bedroom. The walk-out lower level features a laundry room and a family/rec room. Step outside to enjoy the wrap-around deck, perfect for outdoor living and entertaining. This property is a homesteader's dream, with ample space for gardening, livestock, and self-sufficiency. Outbuildings include a large carport, storage sheds and a workshop. The benched land offers fertile soil and ample sunlight for cultivating your own food. This property combines rural tranquility with access to outdoor activities, local markets, and a supportive community. Whether escaping the hustle and bustle or starting a new chapter of self-sufficiency, this log home offers an unparalleled opportunity. (id:49542)
365 Froelich Road
Kelowna, British Columbia
DEVELOPER ALERT FOR TOA ZONE! Prime .90 acre land assembly that offers a potential 120+ unit opportunity. Located close to the bustling UC4 - Rutland Core but still offering peace and quiet. In the 400m TOA sector allowing for low parking requirements with the City and a FAR up to 2.5. Be a part of the rapidly growing UC4 neighbourhood with this 5 lot assembly. This 6+ storey site will offer superior unobstructed views of the valley, steps to shopping/transit/schools and all the amenities of the Rutland Core. Great rent back potential. This listing is for one property only, 365 Froelich Rd. It is part of a land assembly which includes these separately listed properties: 405, 375, 385 and 395 Froelich Rd. COMPETITIVELY PRICED! (id:49542)

