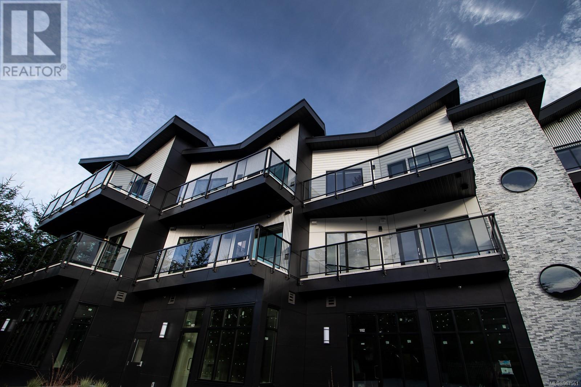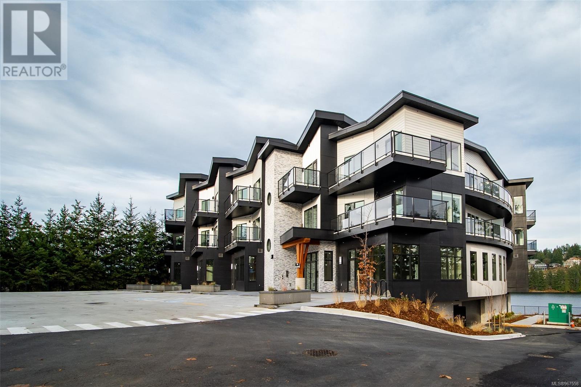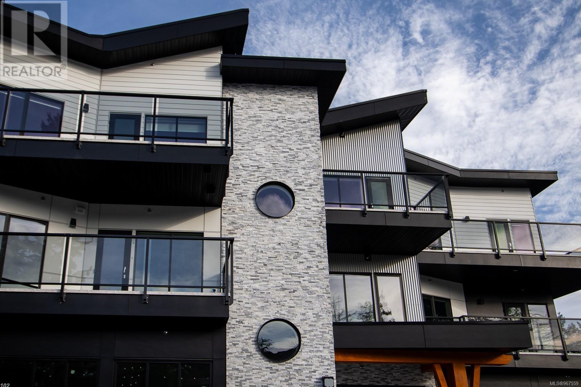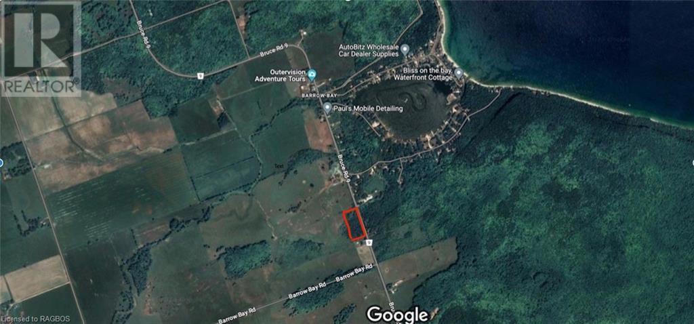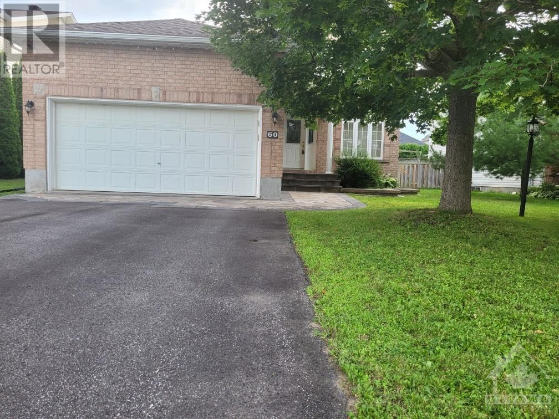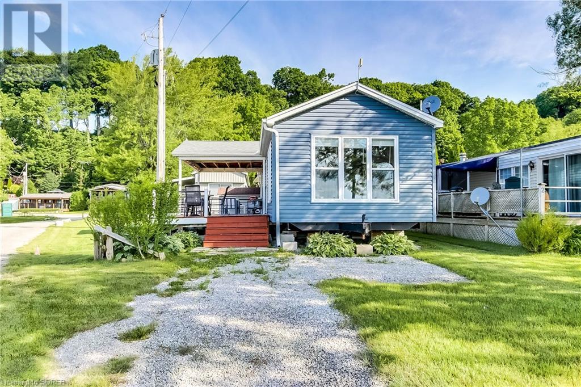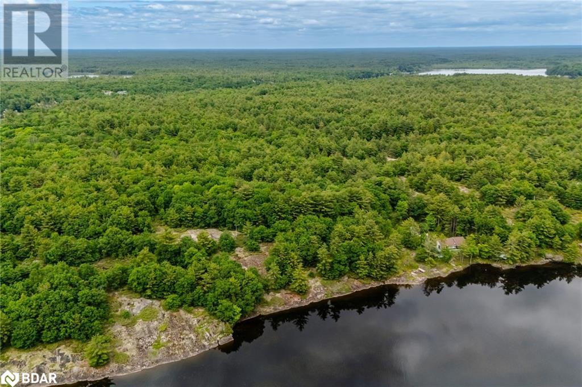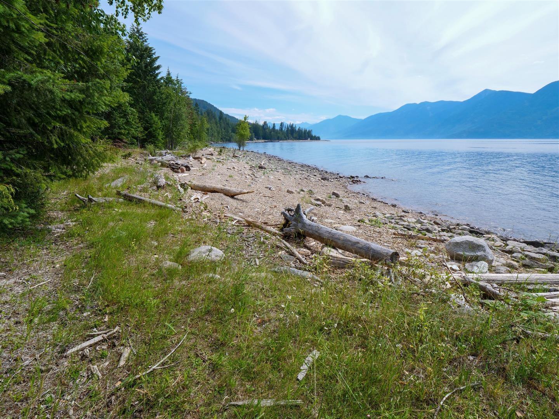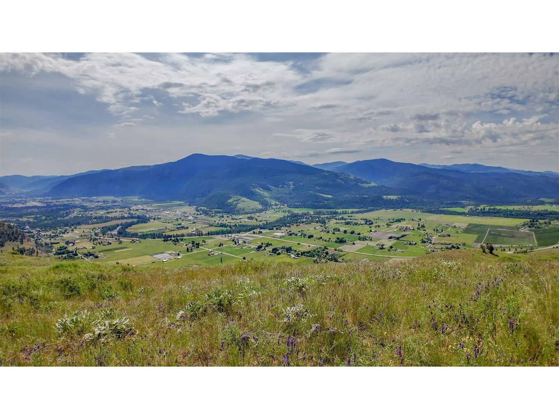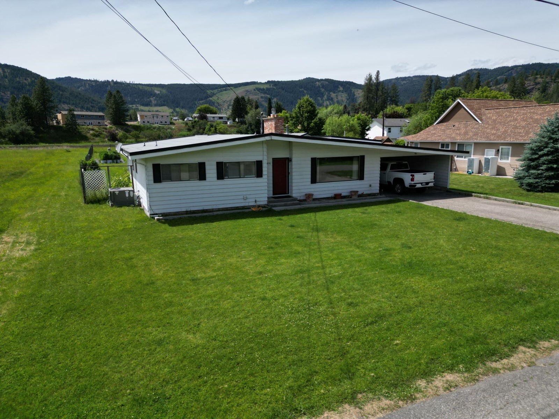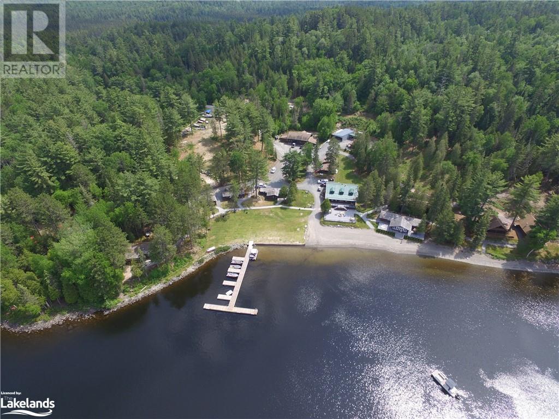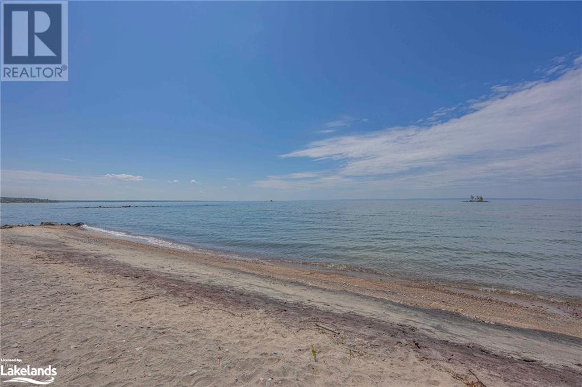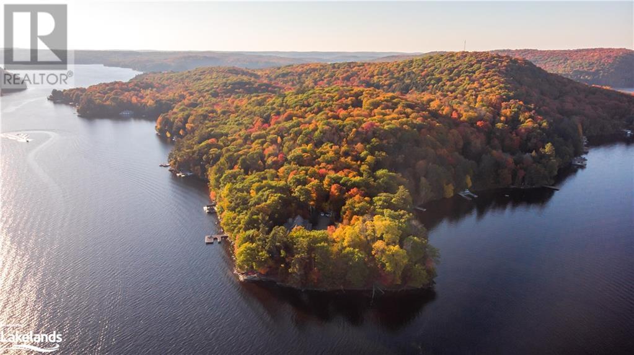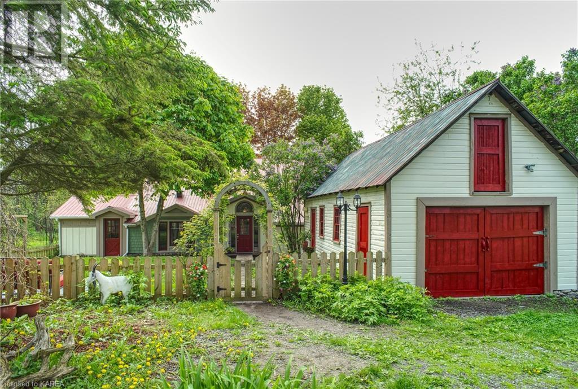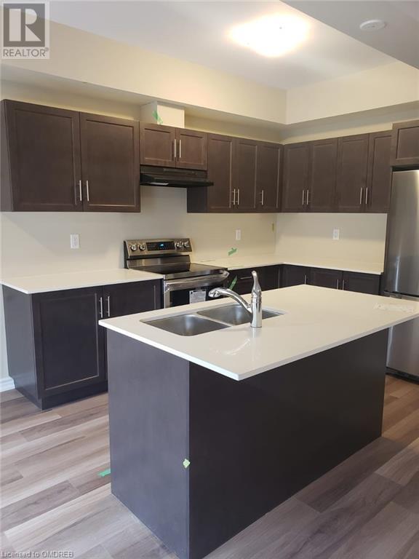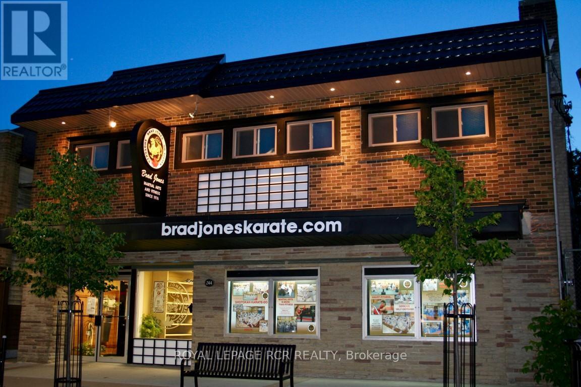4601 - 183 Wellington Street W
Toronto, Ontario
The Luxurious Ritz- Carlton 5 Star Hotel. Exclusive Renovated 2+1 Bedroom, 3 Bathroom 2557 Sq.Ft With Private Elevator Access. Gorgeous Home In The Sky! Breathtaking Panoramic Views From Soaring 10Ft Wraparound Windows Of This Exquisitely Designed Corner Suite! Incredible Finishes And Stunning Attention To Detail. 24 Hr Concierge, Valet Parking. Luxurious Ritz Carlton Amenities: Spa, Pool, Sky Lobby, Gym, Directly Connected To The Path, Toronto's Downtown Walkway. **** EXTRAS **** Extras:Sub Zero Stainless Steel Fridge, Wolf Gas Cook Top Stove, B/I Wolf Oven/Microwave, Wine Fridge, B/I Miele Dishwasher, Full Size Front Loading Washer And Dryer In Large Laundry Room, 2 Parking spots And Locker Included. (id:49542)
117 - 2 Clarendon Avenue
Toronto, Ontario
**Two Clarendon Avenue** stands as a beacon of refined luxury in the heart of Forest Hill, Toronto's most prestigious enclave. Available unit from 300-1,300 sq ft. This distinguished heritage building, dating back to the 1920s, has been meticulously restored and modernized, marrying historical grandeur with contemporary opulence. Each suite exudes sophistication, featuring exquisite wood floors and stunning granite countertops. The bathrooms, redesigned with elegance in mind, boast the latest fixtures and fittings, complemented by completely updated plumbing, electrical, and heating systems. The heritage lobby has been preserved, maintaining its original charm, while the newly added common spaces reflect a seamless blend of tradition and modernity. A Legacy of Luxury Living. Two Clarendon Avenue is more than just a residence; it is a sanctuary of timeless elegance and modern convenience. Every detail has been meticulously curated to provide an unparalleled living experience in one of the city's most coveted locations. Embrace the legacy and live in the epitome of luxury at Two Clarendon Avenue. **** EXTRAS **** 1, 2 and 3 Bedroom ranging from 300-1,300 sq.ft. luxury living spaces available. Enquire for a private viewing. One month free limited offer on selected units. (id:49542)
533 Gallivan Road
Stirling-Rawdon, Ontario
Embrace farming on this stunning 6.7-acre property in the picturesque Oak Hills. Zoned for livestock with breathtaking pastoral views, this energy-efficient custom ICF Bunga-loft features a primary suite on the main level and a spacious loft above. This bright home offers three bedrooms, two bathrooms, and a meticulously manicured, move-in-ready interior. Enjoy outstanding water quality and excellent cellular and internet service. The high-ceiling loft provides stunning views, and the lower level offers expansion potential with plumbing for an additional bathroom. A spacious two-car garage, with additional room for a workshop, is conveniently attached to the home, providing direct access. The 50-foot Amish-crafted deck is perfect for entertaining. The property includes an Amish-built four-stall barn, five pastures, a rainwater harvesting system, a full hay loft, and a workable field. An on-site apiary ensures a steady supply of fresh honey. Just 10 minutes from the 401 with direct access to woodland trails. **** EXTRAS **** https://www.youtube.com/watch?v=H7dKIBT0pFw (id:49542)
41 Mondamin Street N
St. Thomas, Ontario
The Prime Commercial Plaza is strategically located next to the St. Thomas Public Library and City Hall in downtown St. Thomas. This property presents an exceptional opportunity for savvy investors, boasting long-standing tenants prioritizing convenience and high visibility. Currently, 5 out of 7 units are leased, housing reputable tenants such as Desjardins Insurance, a flooring store, a thrift store, and Yellow Taxi Services. The main floor spans 15,503 sq ft of retail space, while the upper floor offers 2,300 sq ft of office space, featuring 11 offices, two bathrooms, and a kitchenette. The office space is currently available for lease, presenting an immediate income-generating opportunity. With parking for up to 65 cars, the plaza fronts on Mondamin and Scott St, ensuring excellent high-traffic exposure. The building's recent renovation and fresh paint make it visually appealing and ready for diverse business operations. A new roof further enhances its structural integrity and appeal. Zoned C2-7 for Downtown Talbot Central Commercial, this property supports a wide range of potential uses,, including retail, clinics, boutique restaurants, hotels, recreational facilities, institutional establishments, and theatres. The versatile internal layout facilitates smooth traffic flow, enhancing customer and tenant satisfaction. Take advantage of this outstanding investment opportunity. Schedule your showing today to explore the potential of this well-positioned property. The seller may consider vendor take-back financing (VTB); please contact for details. (id:49542)
23 1655 Alberni Hwy
Port Alberni, British Columbia
Mountain View Manufactured Home Park. Semi private setting in park. Very nicely maintained & updated 1993 built, 1,000 square foot 1 bedroom plus Den (or 2nd Bedroom). Gibralter Manufactured Home with updated kitchen, vaulted ceilings plus a newer 10yr roof! Nicely covered deck with bonus RV/Boat parking. Garden shed/shop and spring fed water. This easy care home set up and ready for your enjoyment! Don’t miss out! (id:49542)
302 4474 Wellington Rd
Nanaimo, British Columbia
This brand-new one-bedroom, one-bathroom condo offers a unique chance to enjoy close proximity to one of Nanaimo's most sought-after lakes, with stunning lake views. Combining modern living with the charm of nature, creating an ideal balance for those seeking tranquility and convenience in a desirable location. As you step into this modern sanctuary, you are greeted by a naturally lit interior, thanks to expansive windows that fill the space with natural light. The heart of this home features a sleek kitchen equipped with state-of-the-art Samsung appliances, complemented by elegant quartz countertops and a matching quartz backsplash, blending functionality with style. This exceptional residence is conveniently located, offering easy access to shopping and various amenities, ensuring that comfort and convenience are always within reach. 1 underground parking stall incl with each unit. Pictures may not reflect the exact floorplan of the listed unit. (id:49542)
205 4474 Wellington Rd
Nanaimo, British Columbia
This brand-new one-bedroom, one-bathroom condo offers a unique chance to enjoy close proximity to one of Nanaimo's most sought-after lakes, with stunning lake views. Combining modern living with the charm of nature, creating an ideal balance for those seeking tranquility and convenience in a desirable location. As you step into this modern sanctuary, you are greeted by a naturally lit interior, thanks to expansive windows that fill the space with natural light. The heart of this home features a sleek kitchen equipped with state-of-the-art Samsung appliances, complemented by elegant quartz countertops and a matching quartz backsplash, blending functionality with style. This exceptional residence is conveniently located, offering easy access to shopping and various amenities, ensuring that comfort and convenience are always within reach. 1 underground parking stall incl with each unit. Pictures may not reflect the exact floorplan of the listed unit. (id:49542)
204 4474 Wellington Rd
Nanaimo, British Columbia
This brand-new one-bedroom, one-bathroom condo offers a unique chance to enjoy close proximity to one of Nanaimo's most sought-after lakes, with stunning lake views. Combining modern living with the charm of nature, creating an ideal balance for those seeking tranquility and convenience in a desirable location. As you step into this modern sanctuary, you are greeted by a naturally lit interior, thanks to expansive windows that fill the space with natural light. The heart of this home features a sleek kitchen equipped with state-of-the-art Samsung appliances, complemented by elegant quartz countertops and a matching quartz backsplash, blending functionality with style. This exceptional residence is conveniently located, offering easy access to shopping and various amenities, ensuring that comfort and convenience are always within reach. 1 underground parking stall incl with each unit. Pictures may not reflect the exact floorplan of the listed unit. (id:49542)
301 4474 Wellington Rd
Nanaimo, British Columbia
This brand-new one-bedroom, one-bathroom condo offers a unique chance to enjoy close proximity to one of Nanaimo's most sought-after lakes, with stunning lake views. Combining modern living with the charm of nature, creating an ideal balance for those seeking tranquility and convenience in a desirable location. As you step into this modern sanctuary, you are greeted by a naturally lit interior, thanks to expansive windows that fill the space with natural light. The heart of this home features a sleek kitchen equipped with state-of-the-art Samsung appliances, complemented by elegant quartz countertops and a matching quartz backsplash, blending functionality with style. This exceptional residence is conveniently located, offering easy access to shopping and various amenities, ensuring that comfort and convenience are always within reach. 1 underground parking stall incl with each unit. Pictures may not reflect the exact floorplan of the listed unit. (id:49542)
49 Elsegood Drive
Guelph, Ontario
BRAND NEW BEAUTIFUL 1 YEAR NEW SEMI-DETACHED HOUSE WITH 3 PARKING SPOTS. CLOSE TO ALL AMENITIES AND UNIVERSITY OF GUELPH. OPEN-CONCEPT LIVING ROOM WITH LARGE KITCHEN AND STAINLESS STEEL APPLIANCES. LARGE MARSTER BEDROOM WITH 2 LARGE WALK-IN CLOSETS. 2ND AND 3RD GOOD SIZE BEDROOMS WITH LARGE WINDOWS/CLOSETS. COMPUTER NICHE ON 2ND FLOOR THAT CAN BE USED AS FAMILY ROOM OR AN OFFICE. LOTS OF UPGRATES WITH GRANITE COUNTER TOPS AND HARDWOOD ON MAIN LEVEL. LARGE LAUNDRY ROOM ON MAIN FLOOR WITH ACCESS TO GARAGE. BUYER/BUYER AGENT TO VERIFY ALL MEASUREMENTS. Extras:LOTS OF UPGRADES AND STAINLESS STEEL APPLIANCESExtras:LOTS OF UPGRADES AND STAINLESS STEEL APPLIANCES (id:49542)
121 - 61 Soho Street
Hamilton, Ontario
Townhouse 1610 Sf. Available In A Brand New And Peaceful Quite Community, Right At Red Hill Valley Parkway. Close To Highway, Grocery Stores, Restaurants. The Main Floor With Combination Of Living And Dining. Stainless Steel Appliances, Lots Of Cupboard Space And Granite Counters. Breakfast Area Walkout To Deck. Laundry Main Floor. Master Bedroom W/ 3Pc Ensuite And Walk-In Closet. Finished Basement Walkout To **** EXTRAS **** Air conditioner, Stainless Steel (Fridge, Stove and Dishwasher) (id:49542)
29 Bartley Drive
Caledon, Ontario
Situated on a private ravine lot, this unique multi-level mansion with 6,500+ ft living space and Albion Hills Conservation Park steps away from its backyard will provide peace and serenity.Loft-style home located on a majestic hill with breathtaking 360-degree views. Some of the highlights of this property include approximately 3.7 acres of land, open concept w/18+ ft high ceilings, various walk-outs to beautiful nature-filled property, large and bright kitchen,5bedrooms, master bedroom with ensuite and walk-in boutique closet, 5 washrooms, 3 fireplaces,4balconies,2 laundry rooms, enormous open entertainment/game room with ball pit and cinema-stylescreen, steam shower, library with coffered ceiling and built-in custom bookshelves, walk-in wine cellar, LED motion staircase lighting, pot lights through the entire house, all windows re-inforced with 3M security film, heated floor at entrance, inground pool(as is), substantial 4 car garage,pond used for skating in the winter. **** EXTRAS **** Minutes away from Caledon East, Bolton, multiple schools, and community centres. (id:49542)
220 - 192 Fleetwood Crescent
Brampton, Ontario
Look no further! Don't miss this gem in the neighborhood. This stunning corner townhouse is move-in ready and situated in a highly desirable area. Fully renovated from top to bottom, this home is a must-see! It features a spacious layout, family-sized eat-in kitchen, 3 generous sized bedrooms and a finished basement that includes a bedroom and a kitchen! currently rented for $1400. Additional highlights include freshly painted walls, quartz countertops, brand new kitchen and appliances and cabinets, an undermount sink with stainless-steel appliances and a herringbone backsplash. This home offers the perfect blend of style and functionality. Schedule your viewing today! **** EXTRAS **** Upgraded electrical panel, brand new flooring. close to all amenities, including highways, schools, GO station, city Centre shopping mall and much more! (id:49542)
149 Sharavogue Avenue
Oshawa, Ontario
Fantastic Detached 2 Storey Home Offering 3+1 Bedrooms & 3.5 Bathrooms In The Highly Sought AfterWinfield Community Of North Oshawa! Located On A Family Friendly Street. Fully Finished Walk OutBasement. No Side Walk & Walking Distance To Ontario Tech University, Durham College And Newly BuiltRiocan Mall. Minutes To Highway 407. Don't Miss Out On This Home! **** EXTRAS **** LOT 97, PLAN 40M2525 SUBJECT TO AN EASEMENT FOR ENTRY AS IN DR1354460 SUBJECT TO AN EASEMENT FORENTRY UNTIL 2020/04/17 AS IN DR1354460 SUBJECT TO AN EASEMENT FOR ENTRY UNTIL 2025/04/17 AS INDR1354460 CITY OF OSHAWA (id:49542)
S1104 737 Humboldt St
Victoria, British Columbia
Introducing a stunning executive home in the heart of town, just steps away from the inner harbor. This exquisite 2-bedroom, 2-bathroom residence offers a breathtaking panoramic view, perfect for those seeking a luxurious urban lifestyle. Experience the best of city living with unparalleled views and top-notch amenities. And an extra large parking stall. The building features an amazing fitness room, sauna and a generous lounge area Contact us today to schedule a private tour of this executive home. (id:49542)
585 Norris Rd
North Saanich, British Columbia
In the heart of Deep Cove sits the perfect family home soaking up sun from all directions on .75 AC lot. This 5BR, 3BA home w/fully finished walk out basement, literally steps to warm sandy beaches perfect for end of day dip or watch the stunning sunsets. Bright home features vaulted ceilings in both the LR & family room, LRG windows & patio doors throughout. Country kitchen w/4 burner prop cooktop w/griddle & high-end appliances opens to the dining area & custom built covered deck. Feels like you are in the treetops overlooking the back garden. Located on the main is the perfect office/den, upstairs, there is a primary BR with a walk-in closet & ensuite, as well as 2 BR's & a sitting/reading area that leads to another balcony. Apple, Pear, Cherry, Crab Apple, Plum & Quince soak up the sun & are all big producers. Norris has always been one of the most sought after streets in Deep Cove, with Deep Cove Elementary school, plenty of veggie markets & Deep Cove store, all walking distance. (id:49542)
Pt Lt 16 Concession 6
Northern Bruce Peninsula, Ontario
Almost 5 acre building lot on the beautiful Bruce Peninsula. This well treed lot offers loads of privacy while staying close to the amenities of Lions Head. With Bruce Trail access just across the road, boat launch and marina 5 minutes away and close proximity to Bruce Peninsula National Park, Fathom Five National Marine Park as well as Black Creek Provincial Park, you can make the outdoor lifestyle yours. Call your Realtor today and join our Bruce Peninsula Community! (id:49542)
2253 Richter Street
Kelowna, British Columbia
INVESTOR AND DEVELOPER ALERT! 8 Lot, 1.208 Total Acres Land Assembly with MF4 Zoning, in the Transit Oriented Area, on the Transit Corridor. Allows for Commercial Retail Units on the ground level. Offering an aggregate sale price $14,626,000. All buildings within a 400 meter radius of the Kelowna General Hospital, measured from the epicenter, located at the center of Pandosy St and the causeway that goes across Pandosy St, are eligible for 6 storey apartments. Maximum Base Density is 2.5 FAR, with 0.3 FAR bonus available for purpose built rental or affordable housing. Maximum Site Coverage for all buildings is 65% coverage.Must be sold in Land Assembly with 2237 Richter St, 2243 Richter St, 2257 Richter St, 2265 Richter St, 2277 Richter St, 2287 Richter St, 706 Rose Ave. (id:49542)
2265 Richter Street
Kelowna, British Columbia
INVESTOR AND DEVELOPER ALERT! 8 Lot, 1.208 Total Acres Land Assembly with MF4 Zoning, in the Transit Oriented Area, on the Transit Corridor. Allows for Commercial Retail Units on the ground level. Offering an aggregate sale price $14,626,000. All buildings within a 400 meter radius of the Kelowna General Hospital, measured from the epicenter, located at the center of Pandosy St and the causeway that goes across Pandosy St, are eligible for 6 storey apartments. Maximum Base Density is 2.5 FAR, with 0.3 FAR bonus available for purpose built rental or affordable housing. Maximum Site Coverage for all buildings is 65% coverage.Must be sold in Land Assembly with 2237 Richter St, 2243 Richter St, 2253 Richter St, 2257 Richter St, 2277 Richter St, 2287 Richter St, 706 Rose Ave. (id:49542)
2287 Richter Street
Kelowna, British Columbia
INVESTOR AND DEVELOPER ALERT! 8 Lot, 1.208 Total Acres Land Assembly with MF4 Zoning, in the Transit Oriented Area, on the Transit Corridor. Allows for Commercial Retail Units on the ground level. Offering an aggregate sale price $14,626,000. All buildings within a 400 meter radius of the Kelowna General Hospital, measured from the epicenter, located at the center of Pandosy St and the causeway that goes across Pandosy St, are eligible for 6 storey apartments. Maximum Base Density is 2.5 FAR, with 0.3 FAR bonus available for purpose built rental or affordable housing. Maximum Site Coverage for all buildings is 65% coverage.Must be sold in Land Assembly with 2237 Richter St, 2243 Richter St, 2253 Richter St, 2257 Richter St, 2265 Richter St, 2277 Richter St, 706 Rose Ave. (id:49542)
706 Rose Avenue
Kelowna, British Columbia
INVESTOR AND DEVELOPER ALERT! 8 Lot, 1.208 Total Acres Land Assembly with MF4 Zoning, in the Transit Oriented Area, on the Transit Corridor. Allows for Commercial Retail Units on the ground level. Offering an aggregate sale price $14,626,000. All buildings within a 400 meter radius of the Kelowna General Hospital, measured from the epicenter, located at the center of Pandosy St and the causeway that goes across Pandosy St, are eligible for 6 storey apartments. Maximum Base Density is 2.5 FAR, with 0.3 FAR bonus available for purpose built rental or affordable housing. Maximum Site Coverage for all buildings is 65% coverage.Must be sold in Land Assembly with 2237 Richter St, 2243 Richter St, 2253 Richter St, 2257 Richter St, 2265 Richter St, 2277 Richter St, 2287 Richter St. (id:49542)
72 Maclachlan Ave Avenue
Haldimand, Ontario
Welcome to this charming 2-storey, 4 bedrooms, 2.5 bathrooms, home. Located in the thriving community of Avalon in Caledonia! The home has a warm ambiance and offers a perfect blend of comfort and style. The open-concept main floor plan features a family room with a cozy fireplace overlooking a fully fenced backyard, ideal for gatherings. The kitchen is a chef's delight, featuring an island, sleek stainless-steel appliances, and ample cabinetry. Upstairs, the primary bedroom boasts a 4pc ensuite and a roomy walk-in closet. Three more spacious bedrooms offer plenty of room for your family, with the 3rd bedroom featuring the added luxury of a walk-out balcony to relax on. A 2nd-floor laundry room provides convenience and ease. The unfinished basement offers endless possibilities for customization, for additional living space to customize to your taste. Close to all amenities, this home is a must-see. Don't miss your chance - book a showing today! (id:49542)
2277 Richter Street
Kelowna, British Columbia
INVESTOR AND DEVELOPER ALERT! 8 Lot, 1.208 Total Acres Land Assembly with MF4 Zoning, in the Transit Oriented Area, on the Transit Corridor. Allows for Commercial Retail Units on the ground level. Offering an aggregate sale price $14,626,000. All buildings within a 400 meter radius of the Kelowna General Hospital, measured from the epicenter, located at the center of Pandosy St and the causeway that goes across Pandosy St, are eligible for 6 storey apartments. Maximum Base Density is 2.5 FAR, with 0.3 FAR bonus available for purpose built rental or affordable housing. Maximum Site Coverage for all buildings is 65% coverage. Must be sold in Land Assembly with 2237 Richter St, 2243 Richter St, 2253 Richter St, 2257 Richter St, 2265 Richter St, 2287 Richter St, 706 Rose Ave. (id:49542)
2237 Richter Street
Kelowna, British Columbia
INVESTOR AND DEVELOPER ALERT! 8 Lot, 1.208 Total Acres Land Assembly with MF4 Zoning, in the Transit Oriented Area, on the Transit Corridor. Allows for Commercial Retail Units on the ground level. Offering an aggregate sale price $14,626,000. All buildings within a 400 meter radius of the Kelowna General Hospital, measured from the epicenter, located at the center of Pandosy St and the causeway that goes across Pandosy St, are eligible for 6 storey apartments. Maximum Base Density is 2.5 FAR, with 0.3 FAR bonus available for purpose built rental or affordable housing. Maximum Site Coverage for all buildings is 65% coverage.Must be sold in Land Assembly with 2237 Richter St, 2243 Richter St, 2253 Richter St, 2257 Richter St, 2265 Richter St, 2277 Richter St, 2287 Richter St, 706 Rose Ave. (id:49542)
60 Brightside Avenue
Stittsville, Ontario
Beautifully Maintained Four Bedroom Home for Sale in Stittsville. Hardwood on the Main Floor, Laminate on the Second Floor, Ceramic Tile in the Kitchen, Mud Room and Bathrooms. Terrific layout with entertainment sized Living and Dining Rooms, chef-ready Kitchen including Stainless Steel Appliances, Family Room with Gas fireplace, Dinning and Main Floor Laundry Room. Winding Stairway Leads to Second Level Featuring Three Bedrooms with Fourth Bedroom in the Basement. Principal BR Boasts Shower, a Soaker Tub with Jets and Walk-In Closet. All Bedrooms and Bathrooms are generous in size. Lower Level is an ideal Family Member Living Space or Teen Retreat that Features a Home Office and a Bedroom. Rear Yard is Fully Fenced Featuring a 26X20 Foot Wood Deck and a Metal Shed. Steps to Schools and a Park. Wonderful family oriented community close to amenities! Roof Redone in 2021. 24 Hour Irrevocable on all Offers as Per OREA Form 244. (id:49542)
2243 Richter Street
Kelowna, British Columbia
INVESTOR AND DEVELOPER ALERT! 8 Lot, 1.208 Total Acres Land Assembly with MF4 Zoning, in the Transit Oriented Area, on the Transit Corridor. Allows for Commercial Retail Units on the ground level. Offering an aggregate sale price $14,626,000. All buildings within a 400 meter radius of the Kelowna General Hospital, measured from the epicenter, located at the center of Pandosy St and the causeway that goes across Pandosy St, are eligible for 6 storey apartments. Maximum Base Density is 2.5 FAR, with 0.3 FAR bonus available for purpose built rental or affordable housing. Maximum Site Coverage for all buildings is 65% coverage.Must be sold in Land Assembly with 2237 Richter St, 2253 Richter St, 2257 Richter St, 2265 Richter St, 2277 Richter St, 2287 Richter St, 706 Rose Ave. (id:49542)
485 Tiffin Street
Barrie, Ontario
Attention Investors ! Excellent Opportunity with Large 120 x 200 lot on Tiffin! Huge lot with tone of Parking & plenty of potential ! Opportunity to own a piece of Barrie Real Estate at a great price! (id:49542)
70 Bluewater Avenue Unit# 97
St. Williams, Ontario
THIS 5 YEAR OLD CUSTOM BUILT MOBILE HOME sits on the #1 prime lot in Booth’s Harbour. The season runs from May 1 until Thanksgiving. Electricity stays on year round but is turned off. It sits on Lot #1 and has beautiful views of the lake and Marina. A covered boat slip is rented annually (paid for this year) and is a 20 second walk from the front door. It has oversized windows in the kitchen and living room. Light bright and airy and is finished with shiplap walls, T & G vaulted ceilings and vinyl plank flooring. Central heat and air with a ductless slit system. Large deck outside with over half covered. Lot fees include water and holding tank pump outs. Pump outside are worry free, the park looks after monitoring and pumping them. Electricity is metered through the marina and electricity is very economical. Hallway closet was built to accommodate a stacking washer and dryer. Home insurance is required. New owners are subject to Park owner’s approval. Owner has paid for grass cutting ($310/year) and slip fee ($3390.00) for this year, but the new owner(s) have first choice on this slip which is very convenient. Fully furnished inside and out (table chairs for eating and lounging furniture) with a new barbeque. Electronic key plus spares if needed. Turn Key and enjoy! (id:49542)
619 Niagara Boulevard
Fort Erie, Ontario
TEN STORY DEVELOPMENT---------Don't miss this once-in-a-lifetime opportunity to own a waterfront property without the hefty price tag or high taxes, A SHORT SECENIC DRIVE TO FALLS! Originally a single-family home, this property has been converted into a versatile two-family dwelling or a single-family home with an in-law suite. Presently there are two independent units of two bedrooms each. FLEXIBLE ZONING###: Zoned for commercial use (C2A-420) in the Bridgeburg district, providing endless possibilities for your vision.You can keep the present residential status or develop commercial on main and residential on top TEN STOREY( SEE ATTACHMENT).The City is providing lot of incentives, take advantage. Where can you find waterfront huge lot at this price. The city is considering waiving off parking requirement for development as there are two parking sites in front of the property owned by city.####INCOME POTENTIAL###: Maintain the excellent current tenants paying $2400+utl's or choose to live in one unit while renting out the other. Consider options like an Airbnb or a home business.####Scenic Views: Enjoy stunning views of Buffalo across the river from this waterfront property. KEEP THE PROPERTY FOR RETIREMENT OR DEVELOP IT OR GET THE DRAWINGS APPROVED FROM CITY AND SELL THE TURNEY PROJECT. **** EXTRAS **** Needs a littleTLC to make this an incredible waterfront home ! Conveniently close to the border and walk downtown to lots of shops and restaurant (id:49542)
9912 Spalding Rd
Pender Island, British Columbia
Your Dream South Pender Island Sanctuary. Prepare to be wowed by this property on a private 2.9-acre estate, balancing gardens, orchards, cleared areas, and serene forests. This beautifully maintained home offers a blend of comfort, elegance, and natural beauty. Main House Features open-Concept Living: Spacious living room, dining area, and gourmet kitchen all with large windows providing breathtaking views of the magestic surroundings. Two large bedrooms upstairs, each with its own ensuite! Versatile main level bedroom for single-level living. Additional Accomodations provided by Charming full one-bedroom suite above the double garage, ideal for guests or as a mortgage helper. Outdoor Living: Expansive Patio: Perfect for al fresco dining and barbecues. Wraparound Deck: Enjoy the Stunning views of the forest and valley. Fenced Garden & Orchard: Safe garden space and a meandering path leading to your own abundant orchard. Additional Amenities include a Spacious Double-car garage with workbench and storage. Part of Castle Road Bare Land Strata Development, which includes 32-acres of common property dedicated as parkland. Low Strata Fees: Only $200/year. Ultimate privacy and tranquility while being close to beaches, trails, Poets Cove Resort with Marina, restaurants, spa, gym and swimming pools. Experience this remarkable property, where every detail provides a wow factor. Escape the hustle and bustle and embrace a lifestyle of peace, beauty, and elegance. (id:49542)
58 Gray Street
Chatham-Kent, Ontario
Good Sized lot to build your dream home. Listed to Sell !!!! **** EXTRAS **** Great neighborhood. Good sized lot to build your dream home !!! (id:49542)
135 Spieker Avenue
Tumbler Ridge, British Columbia
Are you wanting a garage and a comfortable size home? Add this one to your list. 4 Level side split offering a total of 5 bedrooms, some updates have been done, some flooring, kitchen appliances, tile work in the 4-piece bath and is plumbed in for a second bath. 22’x24’ HEATED GARAGE with two 5000-Watt heaters, 8’ garage door & man door, I beam in concrete floor. Primary bedrooms offer exterior door to back of property. 4th level is spacious and open and offers lots of space. There is room to park a travel trailer and boat as well. Located close to the trails, golf course, schools and all amenities, call to view. (id:49542)
Lot 2 Delta Road
Washago, Ontario
A rare chance to enjoy the best of Muskoka with half the drive! Located on Sparrow Lake, just 1.5 hours north of Toronto, this waterfront lot is at the gateway to Muskoka, on the border between the Township of Severn and the District of Muskoka. This offers the benefit of lower property taxes. Welcome to Lot 1 (or) Lot 2 on Delta Road, situated on the serene waters of Deep Bay. Sparrow Lake is part of the Trent-Severn Waterway connecting Lake Ontario to Lake Huron. Lot 1: 4.5 acres with approximately 200 feet of south-facing water frontage. (Lot 2: 2.75 acres with approximately 200 feet of south-facing water frontage) This lot has a completed Environmental Impact Study, facilitating site selection and building permits. Positioned at the far western end of Deep Bay, this promises minimal boat traffic and maximum tranquility. This parcel can be purchased separately or together with Lot ( 1 )( MLS# 40605276 ) offering a rare chance to create a large and secluded family retreat. Proximity to marinas, resorts, and dining, combined with the natural beauty and privacy, make this property a hidden gem just a short drive from Toronto. (id:49542)
Lot A Highway 3a
Creston, British Columbia
Picture your lakeside getaway from the urban rush or, your 'forever' place, along peaceful Kootenay Lake - tucked between the Selkirk and Purcell Mountain Ranges. Bring your family and friends for watery thrills and excitement - or escape - to swing in a hammock. A road is already developed allowing easy access right to 1,200 feet of lakeshore. Kayak and canoe these extensive waters, or launch your boat to fish, waterski and explore. Only 76 km from Nelson, including a scenic free ferry, and 48 km north of Creston, this property provides the privacy and peace while amenities are easily accessed. (id:49542)
6700 Danshin Village Road
Grand Forks, British Columbia
Vistas from this property are magnificent. Grand Forks in its entirety, valleys, rivers, and mountains provide a kaleidoscope of breathtaking views - constantly changing as you ascend past sweeping fields full of rustling grasses, shrubs, trees and wildflowers all monitored by wheeling raptors and a busy multitude of other feathered avians. Undisturbed mature forests - a natural haven for wildlife. Networks of hiking, biking and STV trails spiral from the road providing easy access to explore and revel in solitude and peace. Entrance is gained from a covered wrap-around deck where the interior gives way to a large dining and living area, full of south-facing windows. There is plenty of room at the far end for a pool table, piano and seating areas to play games or just "shoot the breeze". The chef's kitchen provides plenty of elbow room to whip up meals for friends and family. A secondary entrance leads to an area that is currently being utilized for Medial Massage Therapy. The area provides an entry/office space, a treatment room and a full bathroom. A private self-sufficient space provides for a groundskeeper, proprietor or tenant. Upstairs, 8 bedrooms each have personal access to the 2nd deck level. 16 guests are easily accommodated in these spacious rooms. Group retreats, family reunions or those seeking an enticing rural escape can bask in this enticing setting. With a multitude of level building site, this RUR1 zoning is prime for further development. (id:49542)
205 1340 Henry Rd
Courtenay, British Columbia
CORNER UNIT, VIEWS! This 2 bedroom, 2 bathroom corner unit is located in Mountain Lodge on beautiful Mount Washington. The large windows allow for a bright layout and views of the ski hill. The kitchen overlooks the living room that is highlighted by the propane fireplace and access to the spacious deck. The 2 private bedrooms have plenty of room and the primary bedroom is appointed with an ensuite. The large entrance has a stacked laundry in a closet and lots of space to hang wet clothes and to dry boots or gloves. The unit comes with all of the furniture and dishware. The complex has underground parking and storage lockers for skis. From the front door, it is a short ski to and from the ski runs and high speed chairlift. The property is easily accessed year round and if you prefer the Nordic ski area of the resort, this property is one of the closest to the Raven Lodge and Strathcona Park Entrance. The property is leasehold titled and GST is not applicable to the sale price. It's a must have!! (id:49542)
7591 17th Street
Grand Forks, British Columbia
Welcome to this charming rancher on a .613 acre parcel! Featuring just under 1400 sq ft of updated living space. Newly installed appliances add modern flair to the kitchen, while the fully fenced yard offers privacy and security. A detached shop and carport provide ample storage. Located in a desirable area, this home blends comfort with practicality, perfect for those seeking a serene retreat with room to grow. Don't miss out - schedule your showing today! (id:49542)
0 Country Rd. 805
Temagami, Ontario
Rare opportunity awaits! Nestled on the serene shores of Obabika Lake, this meticulously restored fishing camp presents a once-in-a-lifetime chance. Whether envisioning the ultimate family retreat or a thriving commercial venture, this 13-acre haven offers unparalleled privacy and a pristine beachfront. Surrounded by Crown Land and embraced by a Provincial Park, the 23-mile expanse of Obabika Lake ensures an untouched paradise. Indulge in the main lodge's six inviting bedrooms for your esteemed guests, or opt for one of the seven private chalets, each exquisitely crafted. Every essential is included in this turn-key package, from equipment to vehicles, boats, and beyond. Unwind in the cedar-lined sauna or soak in the hot tub, all while savoring the breathtaking vista. Retreat to the embrace of luxurious Austrian down duvets for a restful slumber, completing a day filled with exploration and relaxation. Embark on a journey to uncover one of the North's best-kept secrets and seize this unparalleled opportunity. (id:49542)
64 Wahnekewening Drive
Tiny, Ontario
Welcome to your stunning waterfront retreat with deeded access to one of the most popular sandy beaches on Georgian Bay! This year-round, raised bungalow is an oasis of tranquility, offering 5 spacious bedrooms, perfect for working from home or additional guest space. Multiple walkouts lead to the serene beachside, allowing you to savor breathtaking water views and beautiful scenery from the comfort of your home. Conveniently located just 1.5 hours north of Toronto and close to all essential amenities, this property provides both solitude and accessibility. Inside, you'll find cozy gas heating and two inviting fireplaces, creating a warm and welcoming atmosphere. The raised bungalow design ensures plenty of natural light and expansive views, making every day feel like a getaway. Don't miss this rare opportunity to own a piece of paradise on Georgian Bay. (id:49542)
1902 A Foxpoint Road
Dwight, Ontario
Welcome to the extraordinary 1902A Fox Point Road, a remarkable waterfront building lot located on the north side of Elizabeth Point on Lake of Bays! With a generous 1-acre lot and an impressive 390 feet of stunning Group of Seven classic rock shoreline, this rare The deeper waters await you to build your own dock or boathouse, providing endless opportunities for all your waterfront adventures! Privacy is paramount here, allowing you to revel in the serenity and tranquility of your surroundings. This vacant lot is a picturesque setting that will captivate your imagination. Imagine waking up every day to the breathtaking long lake views that stretch up Ten Mile Bay and island dotted vistas to the north. Envision yourself surrounded by nature's beauty as you explore the mature mixed forest that graces the property. With year-round access, gentle topography, and a shallow shoreline perfect for tranquil moments by the water's edge for children & pets, this property offers an exceptional canvas for you to create your dream cottage. The adjacent property (1902 Fox Point Road) is also available for purchase, allowing you to create a fabulous family compound that will be cherished for generations to come. Located in a desirable area, this rare property offers convenient access to nearby amenities and recreational activities in Dwight or Dorset. Whether you want to explore the nearby trails, indulge in water sports on the lake, or simply relax in your own private oasis, there is something for everyone here! Embrace the potential that awaits you at 1902A Fox Point Road and let your imagination run wild as you create your ideal waterfront retreat. Don't miss this once-in-a-lifetime opportunity to own a piece of paradise on Lake of Bays. (id:49542)
14005 Front Road
Stella, Ontario
This gracious home, built in 1850 by artist Daniel Fowler, instantly takes you back to a gentler time. Wander in the garden or through the wooded 12.9 acres. Spend hot summer days enjoying 483 feet of waterfront or lounging on the stone patio. Walk past the drive shed, through the garden gate and you will be charmed with this updated historic gem. Carry on the home’s artistic tradition in your well-lit studio. Entertain in the updated kitchen and cozy living and dining rooms. The main floor bed and bath are perfect for guests. Upstairs, you will find 5 generously sized bedrooms, a bonus office (or teen gaming room), and an updated 3-piece bathroom. Use the “servant’s stairs” to sneak down to the kitchen for a late-night snack. The sturdy barn offers space for storage or hobbies. Freshly painted with a 1-year-old furnace, this home is ready for you to move in a mix up a pitcher of lemonade. Don’t miss this treasure of a home. Amherst Island is perfectly situated within easy reach of Toronto, Ottawa and Montreal. It can only be accessed by ferry which has contributed to the island's cultural and natural heritage landscape preservation, allowing it to remain a hidden gem. The ferry leaves Millhaven hourly at half past the hour, 20 hours/day, 365 days/year. Visitor return fare is $10. (id:49542)
324 Equestrian Way Unit# 17
Cambridge, Ontario
Welcome to your new urban sanctuary! Nestled in the heart of Cambridge this stylish townhouse offers the perfect blend of contemporary design and convenience. Step into elegance with an open-concept layout, flooded with natural light, and adorned with beautiful finishes throughout. Channel your inner chef in the open concept kitchen, equipped with stainless steel appliances, ample storage, and a spacious island, ideal for meal prep. Retreat to the tranquility of your spacious master suite, boasting a walk-in closet, and a spa-like ensuite bath for the ultimate relaxation. (id:49542)
7161 Komas Rd
Denman Island, British Columbia
SHARE IN CONSERVATION. Imagine your waterfront property also entailing a share in 220 acres of pristine nature incl the sandy Long beak Point at the tip of the island. This Komas Land Corp. has been in existence since 1972 and is still operating on its original values of nature conservation. Rare opportunity for a communal, yet very private home ownership. 2 bed, 2 1/2 bath, 3085 sqft classic BLUE SKY design, one of of Bo Helliwell's most charming island homes ever built - curved dining room wall w. panoramic windows overlooking Henry Bay and Sandy Island, large studio/bedroom, office connected by a oversized breezeway with its original characteristic sloping green roof. Septic, water, back up generator, fenced garden and orchard, boat moorage, workshop , firewood storage shed, sunset deck for BBQ, interior courtyard, creek running through into Henry Bay makes this a has it all get away or full time island home for the discerning buyer. A once in a decade find. Call right away! (id:49542)
244 Main Street S
Newmarket, Ontario
One of the most notable and attention capturing properties on Newmarket's popular Historic Downtown@ Over 9,000 sq.ft. Gross floor area. Formerly 'The Roxy' and 'Odeon' cinemas, now converted to fitness and training centre with the ability to become what is 'next"" for Newmarket's Main Street! Located just down from the the newly built, and York Region's soon to open ""Postmark Hotel"". From Fairy Lake and coveted new location of Locale Restaurant to the multiple restaurants, shopping, indoor and outdoor theatres, community gatherings and trail sidewalks, this property will be Newmarket's succession statement building! Flexible UD-D1 zoning permits: commercial school; office; place of worship; restaurant; dinner theatre; micro-brewery; private club; spa; retail store and many more! Soaring 17.5 ft. ceilings! **** EXTRAS **** * LEGAL DESC CONT'D: S/T EASE OVER PT 1 65R-23448 AS IN R361876 & B12790B. T/W EASE AS IN R361876 (id:49542)
5045 Schubert Road
Armstrong, British Columbia
16.86 acre horse property with 2 homes! Horse lovers rejoice! This beautiful farm has everything the horse enthusiast or hobby farmer could ever want--including heated waterers, large paddocks (with shelters), a hay barn, riding arena, and even an obstacle course! And what equestrian enthusiast could be without a hot tub, infrared sauna, and heated saltwater pool? Sign me UP! Not only is the farm equipped with so many awesome features for riding, but it also sports a truly well-thought-out design. The home is located right in the middle of all the action, allowing you ease of access to all areas, and also clear views of the paddocks—helping you to keep a close eye on all your animals. The farmhouse itself is a rancher with basement and has tons of room! The atmosphere is cozy and inviting, with hot water on demand (equipped with a recirculation pump), new furnace, cold room, games room, and a living room with a view--there are too many highlights to mention! For further enticement and consideration, there is also here a SECOND HOME complete with awesome tenants! It has 2 large bedrooms, one bath, and a gorgeous 3-bay shop! Revenue generated from this arrangement is $2,000/month. Fully fenced with 10 acres of irrigated land in hay/alfalfa with 3 cuts per year that come off. Book your showing today! This exciting property is ready to take on its next adventure with you! (id:49542)
8036 Cedar Street
Mission, British Columbia
Don't miss out this 6br + 3 full baths situated on 7500 sqft lot, spacious 2300sqft. Features: Central A/C, newer hotwater tank, paint, 2 newer sets of washer/dryer, BI vacuum, roof 2008, 2 double garage plus 4-5 parking spots at front, easy to turn around, front balcony, back patio with private backyard, Bonus: all 3 baths has remote bidet. Newly renovated 3br on main as mortgage helper with newer appliances, has its own laundry. Very bright and spacious. OPEN HOUSE: June 22nd SAT, 1230-2PM. (id:49542)
18 Birch Avenue
Richmond Hill, Ontario
Step into 18 Birch Ave, Contemporary Design With Classic Principles. Created With Class And ArtistryIn Architecture. Impeccable Quality And Craftsmanship Sitting On A Quiet Street Surrounded By Conservation. This Home Features 12Ft Ceilings On Main And 10Ft On 2nd Floor. 6000Sf (Basement 2500sf)Exceptionally Elegant/Exquisitely Tailored-Crafted C/Hm**Stone/Brick Exterior & Unsurpassed Craftmanship-Luxury-Stunning Quality W/Perfectly Proportioned All Rm Sizes*Ideally Spacious/Open-Concept Flr Plan & Oversized Large Windows Inviting Natural Sunlight *Entertaining Fam/Kit Area W/Woman's Dream/Top-Of-The-Line Appliances-Luxurious Master Bedrm W/Heated-Zen Style/Spa-Like Ensuite*All Bedrooms Have Own Ensuites &Walking Closets-Bright And Open Concept Basement. Outside, the breathtaking yard beckons with an out door kitchen, saltwater pool, cabana w/ guest amenities, shower, bar with TV **** EXTRAS **** Snow Melt In Driveway, Covered Concrete Porch, Massive Sky Light, 2 Furnace,2 A/C, 2 Steam Humifiers12' Main ,10' 2nd,9' Basement, Wolf Range & Hood, Radiant Floor In Basement, Electric Floor Heat InBathrooms,Crown Moulding, Curbless Shower (id:49542)







