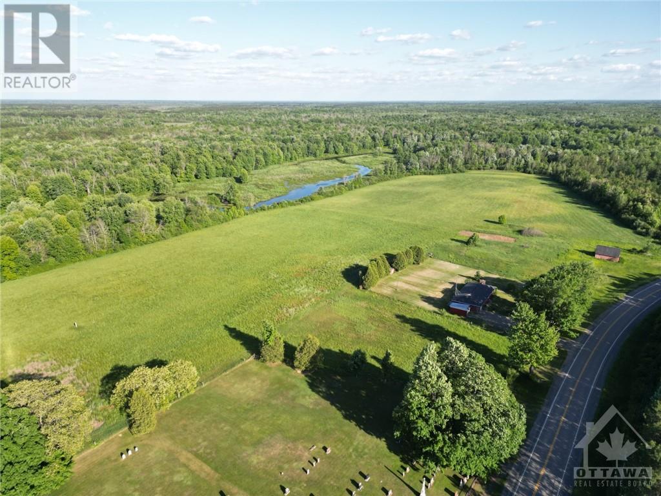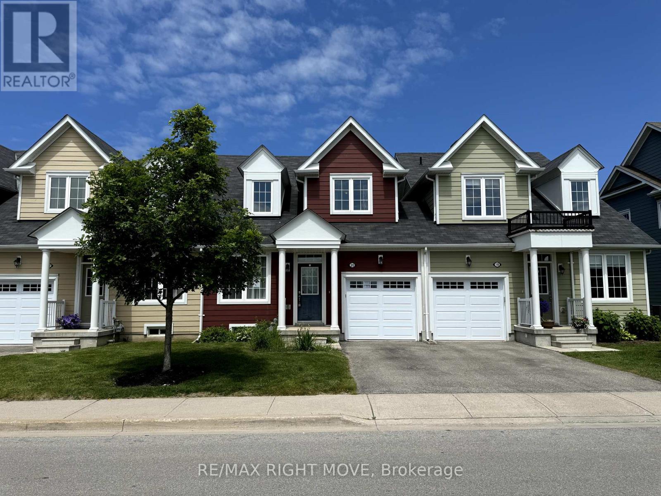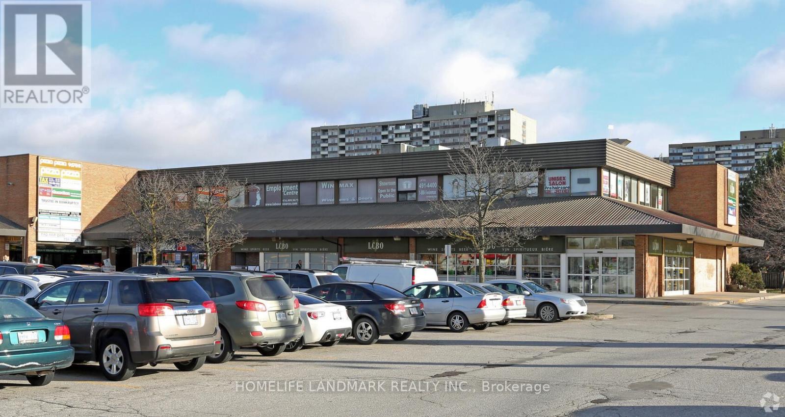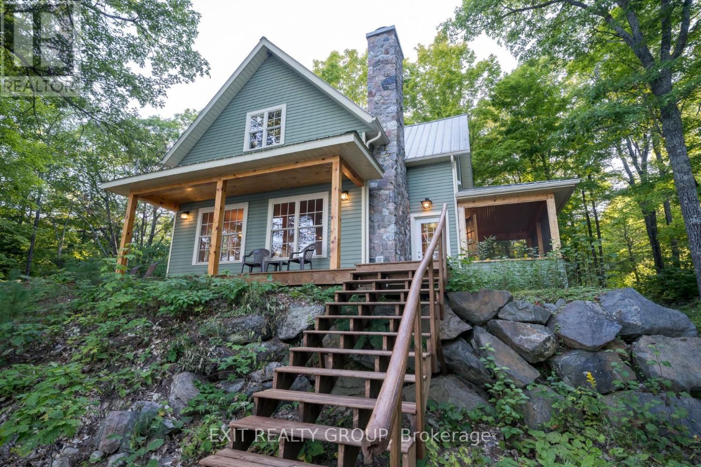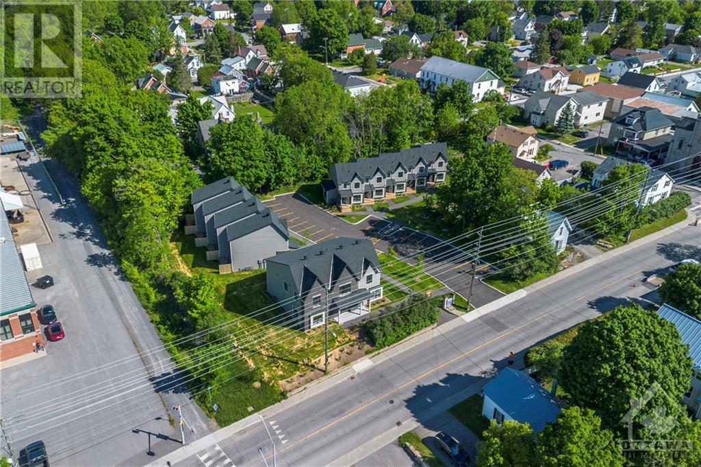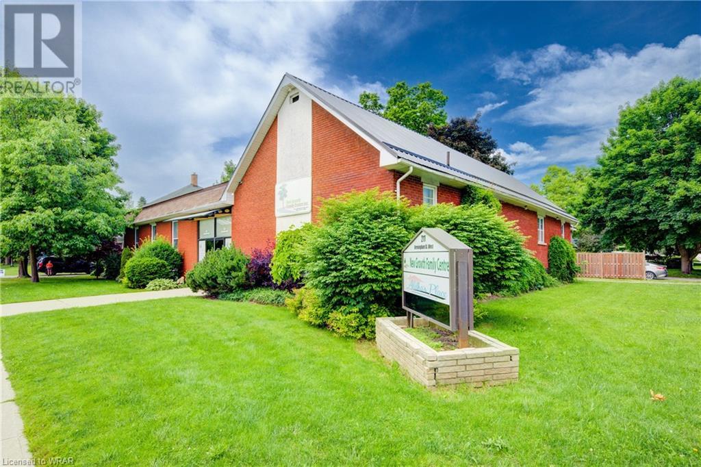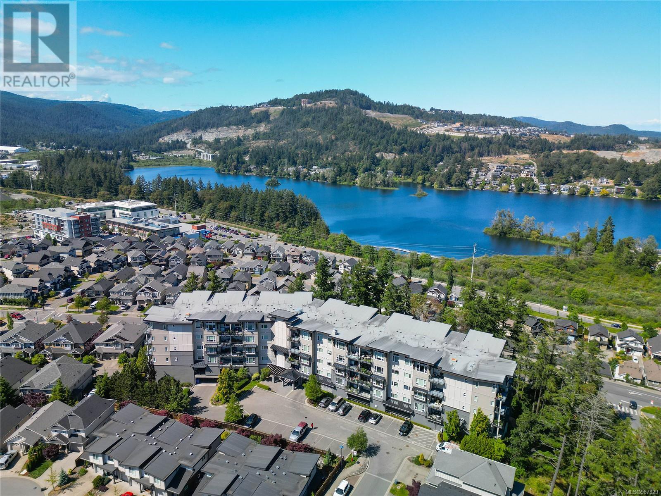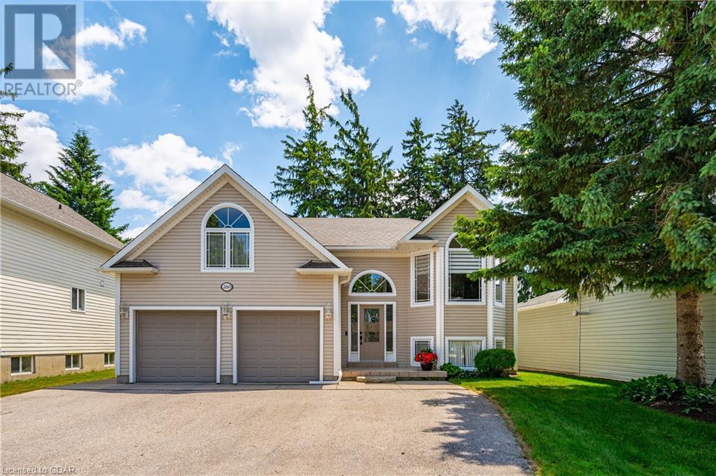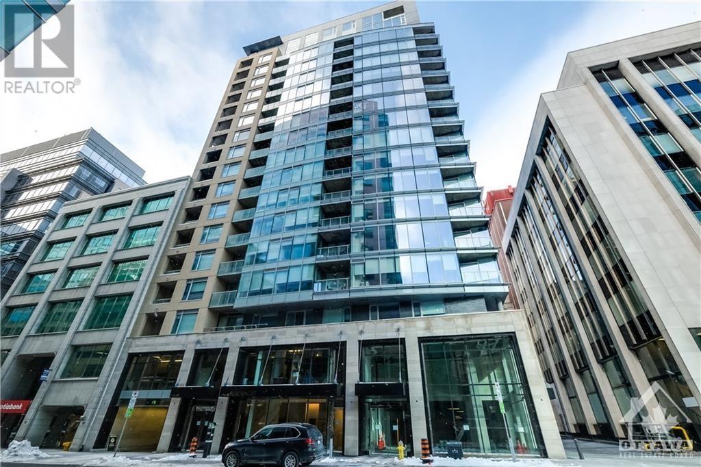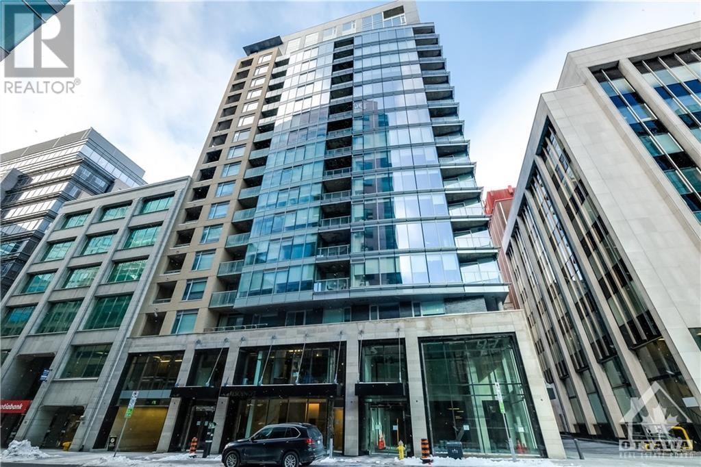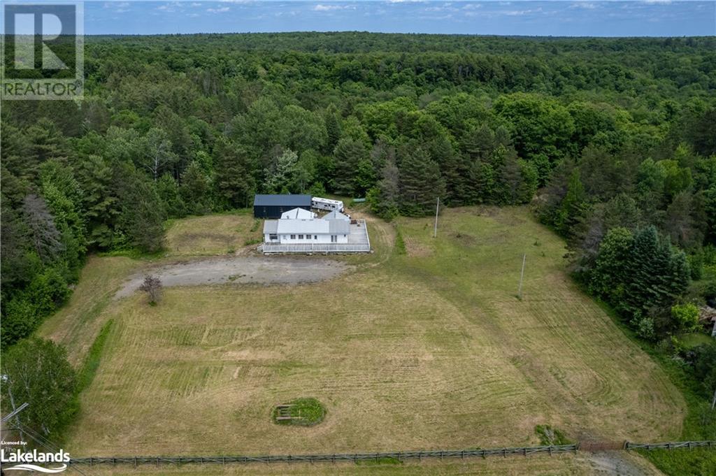58 Main St S Street
Alexandria, Ontario
This is your opportunity to own a turn-key business known as Game Over. Family-owned and operated by the current owners as an arcade and game business. It is located in a high-traffic area. The business features a wide variety of entertainment options, arcade games such as racing games, hunting games or get your dancing shoes on with a dancing game. The fun continues with a pool table, and VR games. You can rent the back room for your special event such as a birthday party. The basement offers the potential to run an escape room, glow-in-the-dark mini-putt, or use it during Halloween as a haunted house. There are endless possibilities to increase revenue by hosting pool tournaments or mark special occasions by hosting a party for the community. There's a snack bar for a quick bite and if you like bubble tea you can satisfy your thirst. The whole family can have a fun day at Game Over. This is a unique opportunity as there is nothing like it in Alexandria. (id:49542)
1404 10428 Whalley Boulevard
Surrey, British Columbia
Introducing Ascent, a remarkable presale unit located at Surrey City Centre. Situated in close proximity to essential amenities such as Safeway, London Drugs, Save-On-Foods, Canadian Tire, and T&T Supermarket, Ascent offers unparalleled convenience. Moreover, its strategic location near numerous universities and colleges makes it an ideal investment opportunity with high rental demand. Discover the perfect combination of comfort, convenience, and investment potential at Ascent in Surrey. 1 parking & 1 bike locker included. Estimated completion Dec. 2024. (id:49542)
710 County Road 18 Road
Oxford Station, Ontario
Nestled at 710 County Road 18 in Oxford Station, just outside Kempville, lies a prime development opportunity on 43 acres of pristine rural land. This expansive property offers unparalleled agricultural and development potential, ideal for a hobby farm or residential project The land features a picturesque creek that meanders gently, leading to the tranquil Rideau River. A charming red brick bungalow stands proudly on the property, complete with a double car garage and a barn. Recently remodelled, the home boasts three spacious bedrooms upstairs, two full bathrooms, & pwder room. The finished basement includes a cozy electric fireplace From cultivating a thriving agricultural enterprise to developing a serene residential community. With its rich natural beauty and strategic location, this land is a canvas waiting for your vision. Don’t miss out on this extraordinary chance to own a piece of rural paradise with boundless potential less than an hour from Ottawa (id:49542)
160 Price Pl
Duncan, British Columbia
Perfect for young families, retirees, investors & developers alike, this delightful 2 bedroom, 1 bathroom rancher is ideally located on a quiet residential no thru road, walking distance to town & all amenities. The home offers 1,138 Sq. Ft. of one level living space & features include a gas fireplace, heat pump, vinyl windows & more. There is also a large 13’7 x 33’5 workshop/storage area that could easily be used for studio or extra living space. The .18 acre property is easy care, fully fenced & level with patio & garden areas. This property also offers development potential as the current MDR zoning allows for multi unit dwellings. This affordable offering is ready to move you. (id:49542)
3828 Glen Canyon Drive
West Kelowna, British Columbia
This open-concept fully renovated half duplex is a gem with its open floor plan, offering a spacious and modern living space. The 3 bedrooms and 2.5 baths provide ample room for comfortable living. The highlights are the stunning primary ensuite and amazing Kitche is a luxurious retreat within your own home. In-floor heating on both floors is a bonus feature that your feet will be happy to have. The owner has installed a new combi boiler in the home to support the in-floor heat with the endless hot water for the home. The new kitchen and appliances add a touch of elegance, with the larger island for food prep or entertaining your friends and family. ( Pot filler is a must when you love to cook and entertain in your kitchen) , the updated bathrooms enhance the overall appeal of your home. Outside, the large backyard offers a perfect space for relaxation and entertainment plus ample room for your grown family. Walking trails right out your front door that leads to Okanagan Lake and endless other walking trails. With extra parking available in front of the home, convenience is at your doorstep. Don't miss the opportunity to make this beautifully renovated property your own! Please ask your agent for the list of updates to the home. (id:49542)
20 Providence Way
Wasaga Beach, Ontario
Nestled in the prestigious New England Village of Wasaga Beach, this exquisite 1440 sq ft New Hampshire interior unit impresses from the moment you step inside. The open-concept layout welcomes you into a modern kitchen featuring sleek stainless steel appliances and a convenient breakfast bar overlooking a spacious dinette area with patio door access to the backyard. The main floor also includes a serene master bedroom complete with a walk-in closet and private 4-piece ensuite. Upstairs, you'll find a generously sized bedroom with an adjacent office nook and another full 4-piece bathroom for added convenience. The fully finished basement offers ample space with two large recreation rooms, a versatile hobby room equipped with its own 4-piece bathroom, and laundry facilities. This meticulously designed home not only provides luxurious living spaces but also promises a lifestyle of comfort and convenience in a sought-after community (id:49542)
6215 17th Sideroad
King, Ontario
Nestled Amongst Multi-Million Dollar Properties - Welcome To 6215 17th Sideroad! Incredible Property Sitting on 11.53 Acres. Pride Of Ownership, Extremely Well Maintained and Clean! This Brick & Stone Detached 2 Storey Home Features 4 Bedrooms and 3 Bathrooms Plus A Den On The Main Floor. Large and Inviting Family Room With Hardwood Flooring, Bow Window & Fireplace. Primary Bedroom Boasts Large Closet Area & 4 Pc Ensuite. Generously Sized Bedrooms. Full Basement Featuring Walk-Up Separate Entrance, Awaiting Your Personal Touches! Generator Panel. Private Drilled Well 240'. The Possibilities Are Endless With This Property! Must See! **** EXTRAS **** Roof (2018). Septic (Pumped 2021). Softener (2023). Iron (Approx 5 Yrs). (id:49542)
16 Orion Avenue
Vaughan, Ontario
WOW. This fully detached property with a custom layout and finished basement was built by Greenpark and is located in the popular and high demand area of Vellore Village. The main floor has 9ft ceilings, hardwood floors, a large family room with stunning Waffle Ceilings + recessed lighting and a family sized eat-in kitchen. The kitchen has a stone countertop, stainless steel appliances, tons of storage and a walk-out to a private and enclosed backyard. The 2nd floor has 3 bedrooms and 2 full washrooms. The primary bedroom has a walk-in closet and an amazing ensuite with a glass enclosed shower with a bench. The finished basement has a full washroom, bedroom and rec room with a wet bar (with bar fridge, sink and built-in cabinets) making it the perfect spot to entertain or for an in-law suite. Close to schools, parks, shopping, hospital, transit & Hwy 400. **** EXTRAS **** Waffle Ceilings, Custom Layout, Enclosed Yard, Hardwood Floors, Wet Bar(basement), built in Shelving, Glass Enclosed Shower with Bench (id:49542)
10300 Ravenshoe Road
Georgina, Ontario
This 3 BEDROOM & 3 Full WASHROOM Freehold (0.252 acres) country home has it all with fantastic curb appeal, an extra-large driveway, new stamp concrete, & side screened-in porch for those summer nights. inside, a large kitchen & dining room that overlooks a huge backyard. The basement has great potential to finish. separate entrance. Oversized car garage with storage. Short walk to community Hall/Park. Lake Simcoe is **** EXTRAS **** Heated Ceramic Flrs W/Own Thermostats. Fibre Optic Internet. S/S Appl: Fridge, Range, D/W. 2 Napoleon Fireplaces. TV In Kitchen. OFFER ANYTIME with 48 HRs. IRREVOCABLE TIME. (id:49542)
188 King High Drive
Vaughan, Ontario
Welcome Home! This Unique Custom-Built Luxury Home In Sought After Beverley Glen Boasts 5000 Sf Of Meticulously Finished Spaces On The Main And A Newly Constructed Basement That Is Nothing Short Of A Work Of Art! Luxurious Touches Abound With Wainscoting, Intricate Millwork, Skylights, Coffered & Vaulted Ceilings, Pot Lights & Built-Ins Throughout. The Bright Eat-In Chef's Kitchen Features Top-Of-The-Line B/I Appliances, Oversized Center Island, W/O To Covered Patio That Leads To A Tree-Lined Backyard Oasis W/Salt Water Pool. Spacious Family Room W/Gas Fireplace, Coffered Ceilings & Built-In Cabinetry. Main Floor Office W/Cherry Wood Lined Walls & Ceiling Adds Sophistication. Primary Bdrm Boasts Vaulted Ceilings, W/O To Patio, Extra Large W/I Closet And 7- Pc Ensuite W/Heated Floors & Steam Shower!All Bedrooms Feature Ensuites & Large W/I Closets! **** EXTRAS **** Salt Water Pool (2022), Covered Patio W/Gas Fireplace (2022), Easy Access To Basement (2023) W/High-End Finishings, Spa Retreat, Finnish Sauna, Gym, 3 Bthrms, Bdrm, Rec Room, Wet Bar & Movie Room W/ 2-Sided Fireplace! (id:49542)
1568 Kerfoot Road
White Rock, British Columbia
Beautiful sunny White Rock, 8758 SF lot.5 Bedroom Family Home /3.5 Bath, Air Conditioning-Heat Pump. The Primary Bedroom Suite is on Main floor w/ his & hers closets & 4 bedrooms upstairs & 362 SF Ocean View Sundeck. On the Main Floor :office, living & dining room, Family Room & Kitchen,& laundry-mudroom *The 2015 updates : All New Windows, Skylights, Roof, Gutters, Soffits ,Siding & Engineered Hardwood Floors. Great Back Yard South East Exposure and Fully Fenced. Deck & Balcony exceed 800SF. fire-table dual nat/ gas outlets. Detached Workshop 20'/12'in backyard. & Garage 20'/14'8 Driveway 3 cars.1/2 a block to Transit. Walk to Parks & Recreation, Beach & Corner Store. Brochure & Vimeo video tour. Semiahmoo Secondary & Bayridge Elem Catchment. This Well built Home has an Elevator Shaft. (id:49542)
18 - 2930 Finch Avenue
Toronto, Ontario
2nd Floor Professional Office Space At Prime Location Finch & Victoria Park. Surface Parking. Lots Of Anchored Retails At Ground Floor. Size of units can be customized ranging from 685 sf to 3,000sqft. Close To Hwy 401 & 404, Public Transit. Plenty Of Windows. Ample Parking. **** EXTRAS **** Allows For A Wide Variety Of Uses 1C1 But Not Limited To: Event Space, Education Programs, Learning Centre, Dance Studios, Insurance, Travel Agency, Recreational Services And Much More. (id:49542)
112-4 - 50 Richmond Street E
Oshawa, Ontario
Beautifully Renovated with all high end finishes. You will enjoy over 2,100 sq. ft. of common area in your new Ultra-modern Head office in a downtown Oshawa financial center. including: Your own Compliance-friendly, facial recognition, thumbprint or card registration lock on your Head Office door. This way you can keep track of all the ins and outs of your business. You will also have the option of your own 20-minute Live on air talk show. State of the Art Boardroom (88 inch Interactive Whiteboard/Video Monitor, Fireplace), State-of-the-Art Print Media Room (Print professional magazines, brochures, business cards, postcards, etc.), Hotel-like lounge and waiting area, Kitchen (Fridge, Coffee, tea, refreshments & snacks), Highest-speed optical Wifi, Private Server space is available, VOIP Phone access, Business Expansion Support (Podcast available). **** EXTRAS **** Hotel-like lounge and waiting area, Kitchen (Fridge, Coffee, tea, refreshments & snacks), Highest-speed optical Wifi, Private Server space if needed (id:49542)
112-1 - 50 Richmond Street E
Oshawa, Ontario
You will enjoy over 2,100 sq. ft. of common area in your new Ultra-modern Head office in a downtown Oshawa financial center. You will get your own Compliance-friendly, facial recognition, thumbprint or card registration lock on your Head Office door. This way you can keep track of all the ins and outs of your business. You can choose from 5 different Head office spaces: 11x10, 12x10, 13x10, 14x9 or a 18x18 with a private separate entrance. The lease also includes the option of your own 20-minute Live on air talk show. State of the Art Boardroom (88 inch Interactive Whiteboard/Interactive Video Monitor, Fireplace), State-of-the-Art Print Media Room (Print professional magazines, brochures, business cards, postcards, etc.), Hotel-like lounge and waiting area, Kitchen (Fridge, Coffee, tea, refreshments & snacks), Highest-speed optical Wifi, Private Server space is available, VOIP Phone access, Business Expansion Support (Podcast Available). **** EXTRAS **** Building Amenities: Swimming pool, Sauna, Billiards, Weight room, Library, Private bathroom and Mall bathrooms. (id:49542)
112-2 - 50 Richmond Street E
Oshawa, Ontario
You will enjoy over 2,100 sq. ft. of common area in your new Ultra-modern Head office in a downtown Oshawa financial center. You will get your own Compliance-friendly, facial recognition, thumbprint or card registration lock on your Head Office door. This way you can keep track of all the ins and outs of your business. You can choose from 5 different Head office spaces: 11x10, 12x10, 13x10, 14x9 or a 18x18 with a private separate entrance. The lease also includes the option of your own 20-minute Live on air talk show. State of the Art Boardroom (88 inch Interactive Whiteboard/Interactive Video Monitor, Fireplace), State-of-the-Art Print Media Room (Print professional magazines, brochures, business cards, postcards, etc.), Hotel-like lounge and waiting area, Kitchen (Fridge, Coffee, tea, refreshments & snacks), Highest-speed optical Wifi, Private Server space is available, VOIP Phone access, Business Expansion Support (Podcast available). **** EXTRAS **** Building Amenities: Swimming pool, Sauna, Billiards, Weight room, Library, Private bathroom and Mall bathrooms. (id:49542)
112-3 - 50 Richmond Street E
Oshawa, Ontario
You will enjoy over 2,100 sq. ft. of common area in your new Ultra-modern Head office in a downtown Oshawa financial center. You will get your own Compliance-friendly, facial recognition, thumbprint or card registration lock on your Head Office door. This way you can keep track of all the ins and outs of your business. You can choose from 5 different Head office spaces: 11x10, 12x10, 13x10, 14x9 or a 18x18 with a private separate entrance. The lease also includes the option of your own 20-minute Live on air talk show. State of the Art Boardroom (88 inch Interactive Whiteboard/Interactive Video Monitor, Fireplace), State-of-the-Art Print Media Room (Print professional magazines, brochures, business cards, postcards, etc.), Hotel-like lounge and waiting area, Kitchen (Fridge, Coffee, tea, refreshments & snacks), Highest-speed optical Wifi, Private Server space is available, VOIP Phone access, Business Expansion Support (Podcast available) **** EXTRAS **** Building Amenities: Swimming pool, Sauna, Billiards, Weight room, Library, Private bathroom and Mall bathrooms. (id:49542)
3700 Shabomeka Lake Road
North Frontenac, Ontario
Your quiet, tranquil oasis awaits! Enjoy your dream cottage life immediately in this spectacular, well-maintained property. With one of the best views on the lake, the amazing wrap-around deck captures sunlight throughout the day. This modern open concept, spacious retreat boasts an impressive custom-built natural granite stone fireplace, beautiful screened-in porch, maple hardwood floors, solid wood doors, large kitchen island and granite countertops throughout. Located in the Land O' Lakes region of eastern Ontario, the lake is nestled within the boundaries of Bon Echo Provincial Park. Nature is literally at your doorstep and much of the lake is protected by Park and Crown land. Enjoy swimming, boating, fishing and hiking as well as snowmobiling, x-country skiing & snowshoeing in the winter months. The beautiful shoreline is clear and rocky, perfect boating and swimming from the large u-shaped dock. Don't wait, start enjoying the solitude of Cottage Life today! **** EXTRAS **** Fully insulated (R30), electric baseboard heating. The water pump and water heater are in the full-sized unfinished basement and the property also includes a large u-shaped dock for mooring multiple watercrafts. (id:49542)
6654 Valhalla Road
Horse Lake, British Columbia
* PREC - Personal Real Estate Corporation. MOVE IN READY! This cute as a button 2 bedroom rancher style home located at the end of a no-thru-road on 6.83Ac is ready for you to come and enjoy the quiet of the country! Perfect property for a hobby farm or maybe a huge self sufficient garden oasis, this flat and totally usable property has endless opportunity! Backing crown land this property offers even further opportunity to explore miles and miles of Cariboo land. Enormous machine shop is wired and insulated. Huge doors to bring in your equipment or store all of your toys. Well taken care of home has new paint, updated flooring, a bright and cheerful Kitchen and lots of storage. Newer appliances and a huge deck space to enjoy with family and friends. Come and enjoy a quiet life in the Cariboo! (id:49542)
13 - 699 Wilkins Street
London, Ontario
Rare opportunity to lease space in this very busy neighbourhood Plaza. Space is available November 1st 2024. 1,032 sq ft is currently laid out with reception and four private offices. Located 200 yards from Wellington Road South. The Plaza is surrounded by high, medium and low density residential development. Located very close to Wellington & Commissioners intersection. inline unit location with good visibility. Other Tenants include: Pizza Tonight, Circle K, Dawg House Bar & Grill, Monas Fine Meats, Macau Asian Food, Barber, Pharmacy, Dental Practice, hair salon, nail salon and more. Additional rent is $9.24 psf. Call agent for more info. (id:49542)
202 Copperstone Lane
Sicamous, British Columbia
Serenity in Sicamous! No detail was overlooked in this newly-built, 3-level walk-out rancher perched above Mara lake. With 7 bedrooms including a legal suite, massive rec room with wet-bar and a 690 sq ft heated garage, there is room for all the toys and entertainment. This semi-custom home has been thoughtfully designed from the ground up, starting with an ICF Foundation, looping HW on demand, Cat 7, and an abundance of massive windows (w/ lifetime-warrantied blinds) and glass-railed balconies to take in the expansive lake views and picturesque surroundings. Each level has its own patio showcasing wooden beams and views of nature. The lower deck is engineered and hook-up ready for a hot tub. The main level delights with chef kitchen, wood burning fireplace w/ ceiling-height stone surround and tray ceiling. Throughout the home you’ll find custom built-ins, stone counters, tile backsplash, modern fixtures and recessed lighting. Retreat to your master bedroom, with some of the best views in the home, and a walk-in closet outfitted with ample built-in drawers and shelving. Behind a stunning barn door is your spa ensuite w/ double vanity, heated floor, luxurious toilet, freestanding tub and custom tile shower. The 2 bdrm suite offers attractive long OR short-term accommodation w/ mini split heating/cooling, full kitchen w/ quality appliances, separate laundry and multiple sound-proofing elements. Offering privacy and amenities nearby, don't delay - book your showing today! (id:49542)
36 Main Street E
Almonte, Ontario
Prime investment opportunity in vibrant Mississippi Mills / Almonte! Modern luxury meets unbeatable location with this stunning 2024-built investment property. Boasting 13 tastefully designed units (9 x 3-bedroom townhomes, 3 x 2-bedroom apartments, and 1 x 1-bedroom apartment) and offering modern finishes, high ceilings, and breathtaking views overlooking the Mississippi River and the charming heritage architecture of downtown Almonte. This prime downtown location places your tenants within walking distance of everything they need: Almonte General Hospital, the area's largest employer, major shopping centers, and popular downtown event centres are all just steps away. Additionally, the property directly abuts the Ottawa Valley Rail Trail, a multi-use pathway perfect for cyclists, walkers, and outdoor enthusiasts. Large windows, in-suite laundry, individually controlled heating and cooling, ample parking, and luxurious finishes will ensure happy tenants and strong rental income. (id:49542)
8312 Procter East Road
Procter, British Columbia
Visit REALTOR(R) website for additional information. Cozy & Charming Cottage *Quiet & Private*Short walk across road to Kootenay Lake *Views of the mountains & glimpse of Kootenay Lake *IDEAL summer getaway option *Potential to develop & build *Covered main entry/den area (alternate bedroom *Country kitchen w/ some appliances & farm style sink & cabinetry (no stove) *Rolling kitchen island *Open dining area Bright living room *Master bedroom is large w/ built in closet *3 pc family bath *Back deck entrance *Unfinished basement to develop & finish *Ample room to park cars & RV unit or a boat *Amazing deck space partially covered over main entrance *Fabulous mature cedars & flowering trees *Fruit bearing shrub - raspberry & red currant *Garden space *Small storage shed *This wonderful property is perfect for a single person or couple or people seeking a summer cottage to enjoy! (id:49542)
506 Red Wing Drive
Penticton, British Columbia
Immaculately cared for rancher with updates throughout, nestled in the highly sought-after Red Wing Resorts! This charming home boasts two bedrooms, two bathrooms, and a spacious family and dining room adjacent to the modern kitchen. Enjoy recent upgrades such as newer appliances, kitchen cabinets and new washer and dryer. Experience the benefits to community living with exclusive access to a lakefront clubhouse featuring a private beach, dock, and park with a cozy fire pit. Conveniently located near RV Parking, this 40+ community offers a vibrant lifestyle within walking distance to Penticton's renowned Farmers Market, downtown shopping, the convention center, hockey arena, local pool, and a golf course. Don't miss out on this exceptional opportunity! Schedule your appointment today to seize the chance to call this remarkable property home. (id:49542)
9100 Mackie Drive Unit# 212
Coldstream, British Columbia
Planning for your own retirement or adding to your investment portfolio, check out COLDSTREAM MEADOWS Retirement Community! Ideally located on 23 picturesque acres barely 10 mins from downtown Vernon. THE VIEWS Building offers luxurious condo-style living with a Lifestyle Agreement and optional meal and services package. This upper-level condo offers 1055 sq ft with vaulted ceilings in the living/dining area, lots of natural light and wonderful south facing view of the hills! Full Kitchen, two spacious bedrooms, den, and laundry! No-slip laminate flooring and sliding doors to private deck! Geothermal system. Residents enjoy all the amenities including an elegant lounge and dining room and caring staff. Beautifully landscaped parklike grounds unite the complex. Monthly Lifestyle Agreement is $670.00 and includes: 24/7 staffing and emergency response, wireless call pendant, social and recreation opportunities, shuttle bus services, semi-annual maintenance service, use of amenities including Fireside Lounge, Copper Café, Willow Room Library, the fitness area and more (id:49542)
5204 Hallmark Crescent
Fort Nelson, British Columbia
Foundation ULTRA! This 1132 square foot home boasts massive integrity coupled with open concept design. 3 Bedrooms, spacious kitchen has tons of cabinets and center island, there is a full ensuite in the primary, sliding doors to the deck, and fully fenced back yard with firepit and shed. The basement is wide open and ready for your creative finish. Located in a terrific family neighborhood close to absolutely everything. A few repairs and loving touches and you're set for a fantastic life here! (id:49542)
12893 112b Avenue
Surrey, British Columbia
This is a great holding property for an investor that is looking for a parcel of land with potential for rezoning or redevelopment. The zoning now is IL-4 allowing diverse use of the property for the buyer. Adjacent property is owned by the city of Surrey. Owner selling adjacent property and would like to sell as a package deal. (id:49542)
24 Prospect Point Road N
Ridgeway, Ontario
Beautifully designed and built, 3-year-old Perella Home, located just over one kilometre from the shores of Lake Erie in the Oaks at Six Mile Creek development. This 1652-square-foot bungalow has endless upgrades for luxury and comfort. The interior features include lovely hardwood and tile floors, sliding barn doors, an oak staircase with steel spindles, a living room with two skylights, a fireplace with shiplap surround and wooden beam mantle, and a chef’s kitchen with granite countertops, center island breakfast bar and stainless steel appliances including a range and a double oven microwave, a convection oven, induction built-in cooktop. The primary bedroom has a walk-in closet and 4pc ensuite bathroom with double sinks and a glass/tile shower while the second bedroom has ensuite privilege to a second 4pc bathroom. The nicely landscaped property features concrete paths and 4-car driveway, a 2-car attached garage with inside entry to the mudroom/laundry room, and endless sitting spaces for outdoor entertaining or relaxing with friends and family on the covered front porch, upper back deck and spacious concrete patio with gazebo. Other specs include: hardy board and brick exterior, garden tool and patio cushion storage under the deck, unfinished basement for storage, a sump pump back-up and the wiring set-up for a generator. It’s a short walk to historic downtown Ridgeway’s shops, restaurants, and the 26km Friendship Trail, and a couple minute drive to Crystal Beach's sand, shops and restaurants. (id:49542)
211 Birmingham Street W
Mount Forest, Ontario
Discover the potential of this exceptional commercial property, formerly a house of worship, now available for your innovative enterprise. Nestled in a tranquil residential area and zoned for institutional use, this expansive building boasts a harmonious blend of historical charm and modern amenities. Key features include: Grand Auditorium: Ideal for large gatherings, conferences, performances, or community events. Versatile Gymnasium: Perfect for sports activities, fitness programs, or adaptable to suit your specific needs. Private Offices: Multiple offices providing ample space for administrative functions or private consultations. Activity Rooms: Various rooms that can be customized for classrooms, workshops, or recreational activities. Full Kitchen: A spacious, fully-equipped kitchen ready to cater to large events or daily operations. Three-Room Residence Wing: Completed to building code standards for fire safety, providing comfortable on-site living quarters or additional office space. This unique property, offering endless possibilities for educational institutions, community centers, performance spaces, and more. Currently zoned as institutional however, rezoning may be possible as it is designated as a residential area within the Wellington County Plan. Schedule a tour today to explore how this versatile space can be tailored to meet your needs (id:49542)
316 Peterson Dr
Tofino, British Columbia
2 bed, 2 bath home plus large double garage on 0.25 acres in the Tonquin Park neighbourhood. First time homebuyer alert - this property is priced to sell at $54K below the assessed value! The bright & spacious manufactured home features 2 bedrms & 2 full bathrooms and is connected to a double garage via enclosed mudroom. The 632 sqft garage has a woodstove and would suit many needs - storage, workshop, home based business or suite (with District approval). The property & neighbourhood are amazing - located at the end of a no-through road and surrounded by trees. Tonquin Beach & trails are minutes away on foot, plus downtown Tofino is only a few blocks away. Not only is this property affordable, you can ''grow'' into it by living in the mobile home as you save up for your forever, custom built home. Be sure to check out all the videos & tours! (id:49542)
11254 Pine St
Port Alberni, British Columbia
Lakefront living at its best! Build your dream lake home on this .28 acre lot in Lakeside Estates, a gated community in Boot Lagoon on the shores of Great Central Lake. The lot has power, water & brand new septic and a dock is in place. Envision slipping into the cool, pristine water and wake surfing on a hot summer day or enjoying a quiet morning paddle on a crisp autumn morning surrounded by lush trees and soaring mountains. The area is a hiker’s dream including the trailhead for the hike to Della Falls on the lake. Just a short drive away is Port Alberni, offering all the amenities you will need, including excellent restaurants, award-winning microbreweries and farmers markets highlighting locally grown produce and goods. Bring your dreams, the opportunities are endless. (id:49542)
7707 Sarah Place
Prince George, British Columbia
One-of-a-kind custom-built luxurious home located on a cul-de-sac and backing onto green space. This stunning family home features fully finished 5648 sq ft with 7 bedrooms and 7 bathrooms and situated on 15,000 sq ft of land. The main floor boasts an open floor plan concept with spacious 18 ft high ceiling great room with a wood fireplace, built in surround sound, Douglas fir timbers, and white oak engineered hardwood flooring thru-out the home. The gourmet kitchen features granite countertops, cherry wood cabinetry and high end Electrolux Icon appliances, with an attached butler's kitchen/pantry. Double doors from the kitchen leading to a large/spacious private, beautiful landscaped backyard, including a covered sundeck, 400 sq ft detached shop/shed. Cobblestone driveway. Suite potential. (id:49542)
78 500 Wotzke Drive
Williams Lake, British Columbia
Move in ready 3 bedroom, 3 bathroom townhome in 55+ Terra Ridge with stunning town and valley views. Pets & rentals are allowed in this well-managed strata. You will love the many large windows that bring in natural light and showcase the beautiful views. The great layout makes it perfect for entertaining, and the beautiful back yard with a covered patio is ideal for relaxing. The Primary bedroom features a full ensuite bath and a walk-in closet. With the convenience of an attached garage, main floor laundry, community clubhouse, RV parking, and more, Terra Ridge is a perfect choice for those seeking a relaxed atmosphere. (id:49542)
1001 102 Avenue Unit# 102
Dawson Creek, British Columbia
Here is your chance to have an office in an iconic building in downtown Dawson Creek! Positioned at the corner of the Mile Zero post this bright sunlit unit is perfect for a Counselling or Doctors practice. Aprox. 852 sqft that has a reception area, waiting room, bathroom, storage area, staff kitchen and 2 large offices. Call now to view! (id:49542)
308 1145 Sikorsky Rd
Langford, British Columbia
Welcome home to unit 308 at Glen Heights, a prestigious residence offering unparalleled views and lakeside living in the award-winning Westhills community. This spacious 2-bed, 2-bath unit boasts abundant natural light, situated on the premium south-facing side of the building. Enjoy the freshly painted interior, along with one of the few oversized decks for private relaxation. Recent updates feature new carpeting, LG Washtower, LED lighting throughout, and modern fixtures. The unit includes stainless appliances, a large walk-in closet, electric fireplace, window coverings, radiant in-floor heating, gated parking, and extra storage. Enjoy your low monthly expenses with radiant geothermal heating and hot water included in your strata. Conveniently located near Westshore's top amenities and activities, this home is a must-see on your list! (id:49542)
6 Lawrence Street S
Smith-Ennismore-Lakefield, Ontario
HAVE YOU EVER DREAMT OF YOURSELVES SITTING BY THE WATER AND WATCHING A GORGEOUS SUNRISE LIKE THIS? MAKE IT A REALITY!! GREAT LOCATION, APPROXIMATELY 20 MINUTES TO HWY 115. PETERBOROUGH IS CLOSE BY FOR THE NUMEROUS AMENITIES YOU MAY NEED. THIS YEAR ROUND HOME WITH A SUNROOM THAT HAS A WALKOUT TO THE DECK THAT OVERLOOKS THE POOL AREA AND CHEMONG LAKE (PART OF THE TRI-LAKES/TRENT SEVERN WATERWAY SYSTEM) WITH A DETACHED 1.5 CAR GARAGE. THIS LOVELY HOME OFFERS A RECENTLY RENOVATED KITCHEN WITH B/I APPLIANCES, GRANITE COUNTERTOP, WALKOUT BASEMENT WITH GAS FIREPLACE AND SURROUND SOUND SYSTEM, ABOVE GROUND POOL WITH THE FURNISHINGS THAT ARE UNDER THE GAZEBO. A MARINE RAILWAY SYSTEM WITH A NAYLOR BOATLIFT AND DOCKING FOR 4 BOATS. BOATHOUSE. HORSESHOE PITS. 200 AMP BREAKERS. PERGOLA. **** EXTRAS **** ROOF APPROX 8 YEARS OLD. 2ND BR/DEN. (id:49542)
110 China Creek Road W Road
Princeton, British Columbia
This almost new, 3 bedroom single level home is located in prestigious Deerview Estates. Sitting on over a 1/2 acre the property includes a fully fence backyard with garden and a newly paved driveway with an impeccable oversized garage for secure parking and storage. The home features a spacious open concept kitchen / living room with vaulted ceilings and a covered patio that’s perfect for entertaining family and friends. All bedrooms offer walk-in closets plus a large ensuite with soaker tub in the primary bedroom. The large office space is perfect for those that have a small business or work from home. An unbeatable location with nearby elementary school and recreational trails. This meticulous and turn-key home is a great choice for young families, empty nesters, or retirees looking for years of worry free living. (id:49542)
260 Forfar Street E
Fergus, Ontario
Welcome to 260 Forfar St East Fergus. Built and owned by a very reputable local contractor. This wonderful, raised bungalow with open concept plus 9' ceilings on the main floor. There are a few steps up to an office/ family room. The lower level has bright and spacious rec room with gas fireplace and wet bar area with mini fridge, convention oven/microwave and rough in for a full stove. (id:49542)
291 Losino Crescent
Ottawa, Ontario
Come by and discover your next spacious end-unit townhome in the vibrant suburban community of Kanata. Just off of Terry Fox drive this large three bed, four bath boasts over 2200 square feet of total living space with a finished basement, breakfast nook and flex space upstairs. The main level features impressive hardwood flooring throughout and a kitchen with updated cabinetry/granite countertops. The large primary bedroom comes with an ensuite & walk-in closet. Outer area comes low maintenance, with a backyard complete with fencing and full deck. Located in the Blackstone community conveniently within a few minutes drive from the Real Canadian Superstore and Walmart.. Inquire today and find out if 291 Losino is the right home for you! Please allow 24 hours notice for showings (id:49542)
4 Aleutian Road
Ottawa, Ontario
One of Qualicum's most unique properties, this approximately 4200 sqft home is ideal for those who enjoy entertaining. The spacious 2900 sqft main level features an open concept design with a gourmet kitchen that includes two sinks, two ovens, granite countertops, a breakfast bar, and stainless steel appliances. The living area showcases a striking two-sided stone wood fireplace and a wet bar. The main floor also includes a functional laundry area in the mudroom, complete with a dog wash station. Ascend the elegant circular staircase, highlighted by soaring 24 ft ceilings and a stunning skylight, to discover generously sized bedrooms on the second level. The master bathroom is notable for its dual-head shower and two walk-in closets. Nestled on a private 1/3 acre lot, the property includes a versatile 20' x 20' coach house, perfect for an in-law suite, office, or gym. Situated on a tranquil private street with easy access to the 417, it is just steps away from amenities. (id:49542)
101 Queen Street Unit#1601
Ottawa, Ontario
Welcome to the reResidences: the city capitals most exclusive & sought after luxury condo residence with picture perfect Parliament Views & parking. Inside this large 1 bed+den model you will find a very modern, clean and bright feel with 9' ceilings, floor to ceiling windows, stunning light flooring, a custom designed kitchen featuring; modern grey cabinetry, quartz counters, large island with: breakfast bar, built in microwave & pot drawers. Condo also features: in-suite laundry, sun filled bedroom, spacious den, open concept main area with access to the covered balcony & a spa-like bathroom with stunning upgraded finishes & large tub/shower combo. The luxury continues into the building with: a concierge services (tailor, dry cleaner, driver, housekeeper) Amenities include Fitness Centre, Sauna, Theatre, Games and Party Room, Pet Spa, Car Wash Bay & the Sky Lounge. Parking available for rent $275.00/month for up to 10 year lease (id:49542)
101 Queen Street Unit#1605
Ottawa, Ontario
Welcome to the reResidences: the city capitals most exclusive & sought after luxury condo residence with picture perfect Parliament Views & parking. Inside this large 1 bed model you will find a very modern, clean and bright feel with 9' ceilings, floor to ceiling windows, stunning light flooring, a custom designed kitchen featuring; modern grey cabinetry, quartz counters, large island with: breakfast bar, built in microwave & pot drawers. Condo also features: in-suite laundry, sun filled bedroom, spacious den, open concept main area with access to the covered balcony & a spa-like bathroom with stunning upgraded finishes & large tub/shower combo. The luxury continues into the building with: a concierge services (tailor, dry cleaner, driver, housekeeper) Amenities include Fitness Centre, Sauna, Theatre, Games and Party Room, Pet Spa, Car Wash Bay & the Sky Lounge. Parking available for rent 275$/month on up to 10 year lease (id:49542)
13734 Grosvenor Road
Surrey, British Columbia
Developers Alert! Prime Development Opportunity in City Centre. Discover the incredible potential of this 8523 sq ft corner lot, strategically located within the City Centre Plan. This property is designated for Low Rise Residential Type-2 (4-6 storey apartments), offering a promising investment in a rapidly growing area. Convenient access to King George Highway and Gateway station, enhancing commuter convenience. Proximity to Whalley Athletic Park and Chuck Bailey Recreation Centre, enriching the lifestyle appeal. Property Features: Spacious two-level house boasting 2656 sq ft of living space. Includes 4 bedrooms and 3 bathrooms, ideal for family-oriented layouts. Features a 1-bedroom legal suite with a separate entry and meter, adding rental income potential. (id:49542)
302 2493 Montrose Avenue
Abbotsford, British Columbia
Welcome to Upper Montrose, situated in the vibrant heart of downtown Abbotsford! This beautifully designed 2-bedroom, 2-bath CORNER unit offers an ideal layout with 916 sq. ft. of thoughtfully utilized space. Step into the spacious, open-concept kitchen featuring stainless steel appliances, quartz countertops, a large island, and ample cabinet space - perfect for entertaining and culinary adventures. The primary bedroom boasts walk-through closets leading to a generous ensuite with double sinks, providing a luxurious retreat. Enjoy the convenience of being just steps away from Historic Downtown Abbotsford, with its charming cafes, bistros, shops, and the new transit loop right across the street. Book your private showing today! (id:49542)
2186 Highway 141
Utterson, Ontario
40+ Acres of Prime Land with Commercial Zoning on a Busy Highway. Property Highlights Include: (1) Location: Situated next to Skeleton Lake and only 15 minutes from Bracebridge, Huntsville, Rosseau, and Port Sydney on a well travelled stretch of highway. (2) Property: Two parcels with multiple zoning designations and 2 buildings. 2186 is 2 acres with over 250 feet of highway frontage and is currently zoned for a food establishment and dwelling unit. 2180 is 38.4 acres of well treed undeveloped land with walking trails throughout. (3) Building #1: 2,400 sq ft, renovations are underway, wheelchair-accessible, large patio area, 4 washrooms, wooden bar, reclaimed beams, wired for sound and alarm system. (4) Building #2: 1,200 sf, a blank canvas awaiting your vision that can be completed in any configuration you choose. (5) Grounds: Wide open meadow, ample parking, scenic walking trails, and a beautiful escarpment. (6) Features: 22KW standby generator for seamless backup power to both buildings. Fully insulated bunkie set back from main buildings. Great location with endless potential! (id:49542)
4648 Sheridan Ridge Rd
Nanaimo, British Columbia
Main level entry custom built home with panoramic ocean and mountain views situated in North Nanaimo. This over 4000 sqft beautiful home boasts 6 bedrooms and 5 bathrooms with 2 bedroom legal suite. Bright foyer, high ceilings, spacious living room and a large deck in the main level. Also Gourmet Kitchen with custom cabinets, Granite counter, Gas range, with addition of a second spice kitchen. Main level also offers master bedroom, a den, mud room and guest washroom. The middle level brings family room, three bedrooms and wet bar. One bedroom in this level has an ensuite. 2 bedrooms have ocean views. Huge covered deck connect the entire length of the home. A legal two bedroom suite is additional bonus as a mortgage helper. Walking distance to parks and beaches, elementary schools. 10 mins driving to malls. All measurements are approximate and should be verified if important. (id:49542)
309 Avery Point Road
Kawartha Lakes, Ontario
Designer built all-season cottage w/ spectacular views. Fully equipped, ready to move in & start your family summer fun or incredible short-term rental potential! Accommodates 12. Open concept bright space w/loft bed in living. Main cottage 3 beds 1 bath & separate bunkie 1 bed 1 bath.Life on the point w/double-sided lake access. Watch the sunrise on the east side & sunset on the west side. Updated s/s appliances. New steel roof (2021). Backyard built-in fireplace. Great landscape. (id:49542)
7 - 8 Beck Boulevard
Penetanguishene, Ontario
Summer is here, and so awaits your new waterfront retreat! A picturesque property boasting breathtaking views of Georgian Bay, offering a truly immersive experience in nature's beauty. Rarely offered, this 4 bedroom, 4 bath home, conveniently located in the fabulous townhouse community of Tannery Cove, sits just minutes from the town of Penetang. This exclusive community marries the convenience of low maintenance living with the waterfront lifestyle; a hassle free home/cottage, complete with a private marina and designated boat slip. Perfectly designed for family/friends to gather. Featuring an open-concept living space bathed in natural light, with floor-to-ceiling windows offering breathtaking views of the Bay. The kitchen is a chef's delight with stainless steel appliances, tremendous work space and breakfast bar. The adjacent dining area beckons you to gather for leisurely meals. Beautifully appointed bedrooms, designed for ease and comfort. Sensational primary retreat includes a recently renovated spa-inspired ensuite and walkout to balcony ..enjoy morning meditation overlooking the water. Too many features to mention, however, it is remiss not to point out the fantastic main floor terrace designed as a gathering space to enjoy drinks, meals, chats and beautiful sunsets! Don't miss your chance to make this waterfront paradise your own and experience the epitome of lakeside living. **** EXTRAS **** This fabulous property is being sold fully furnished with very few exceptions!!! (id:49542)



