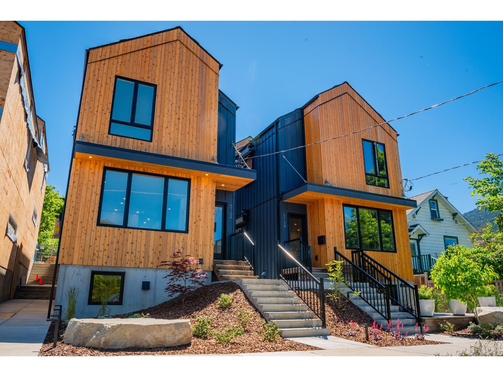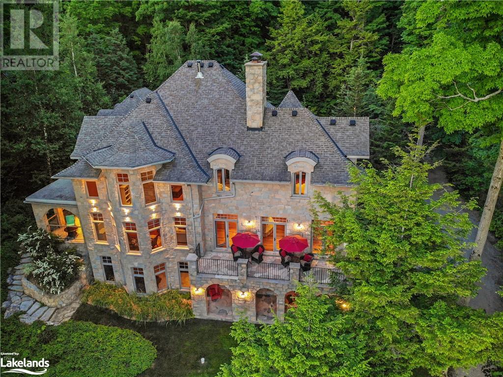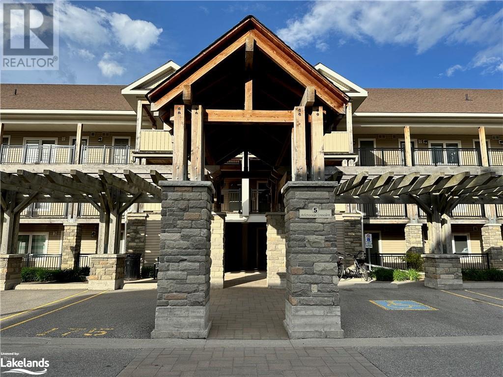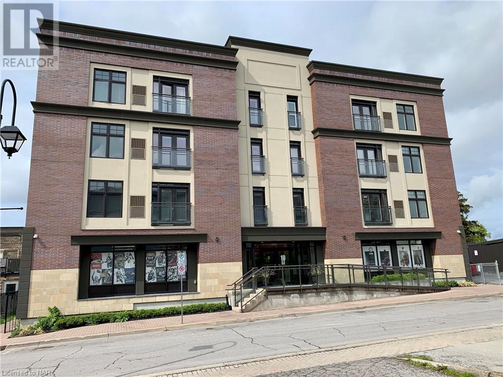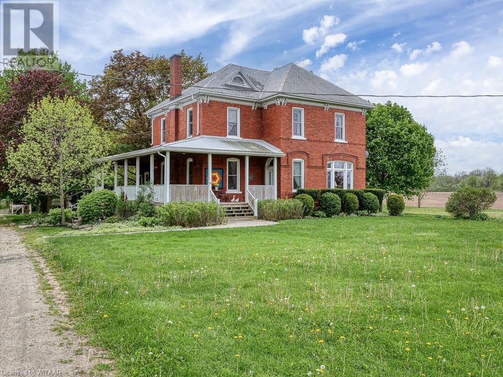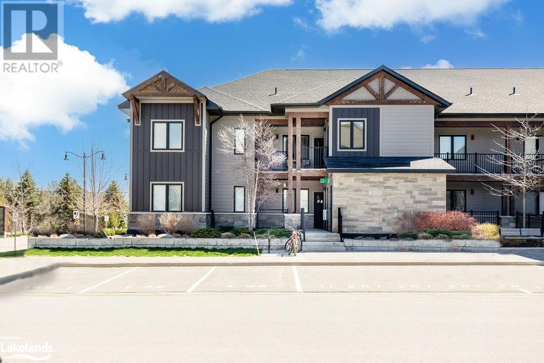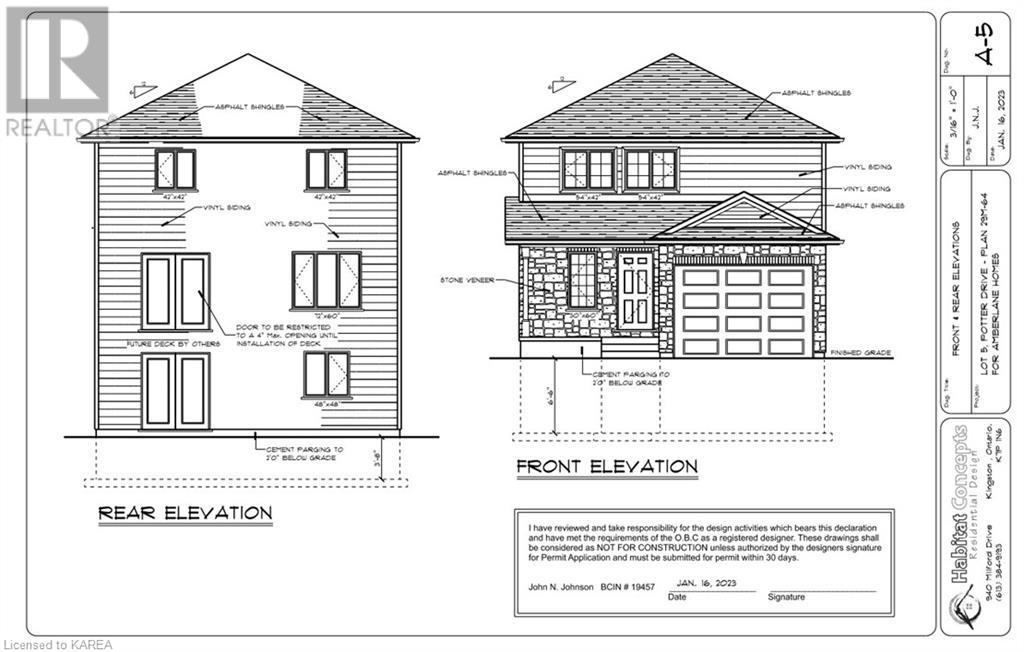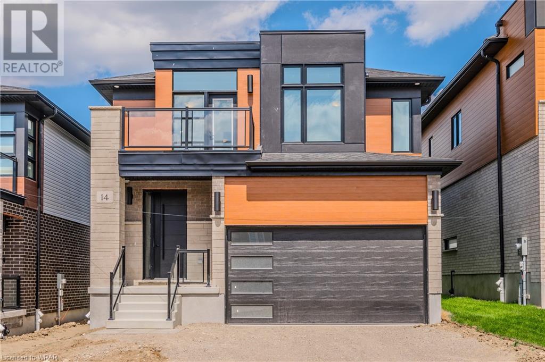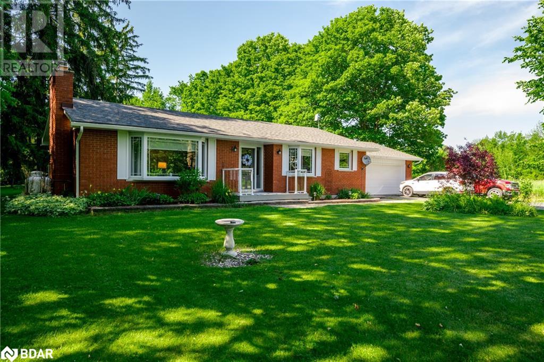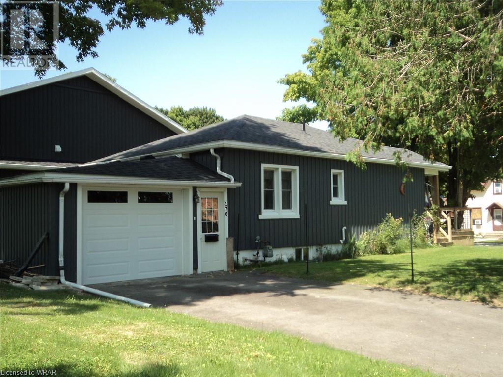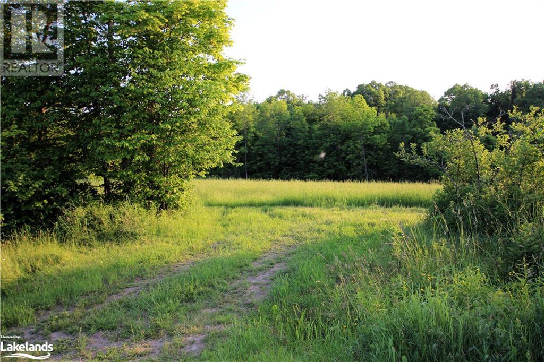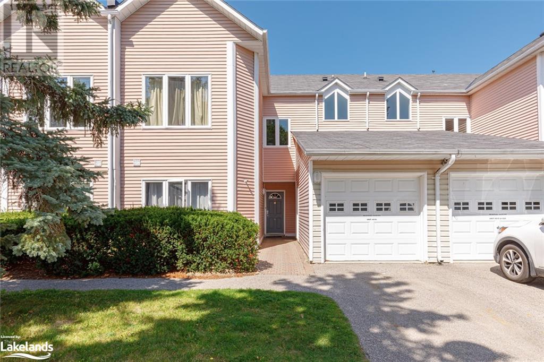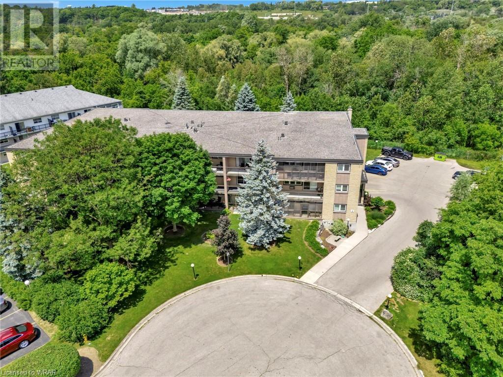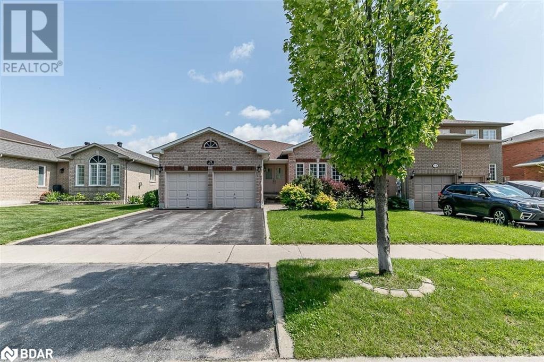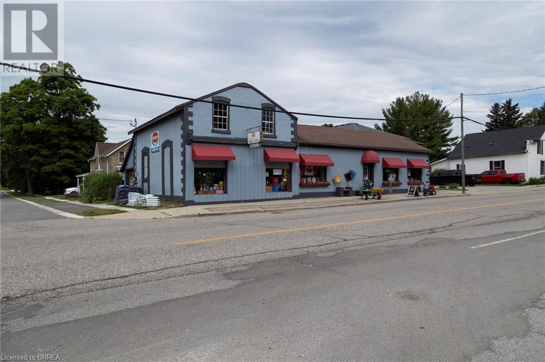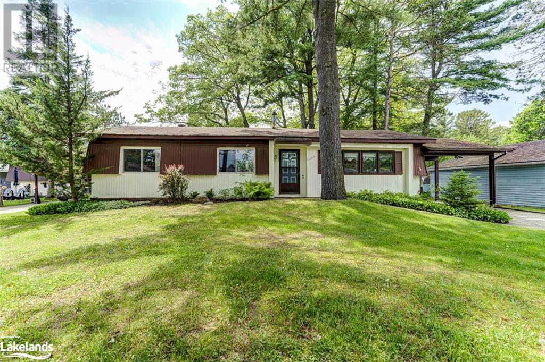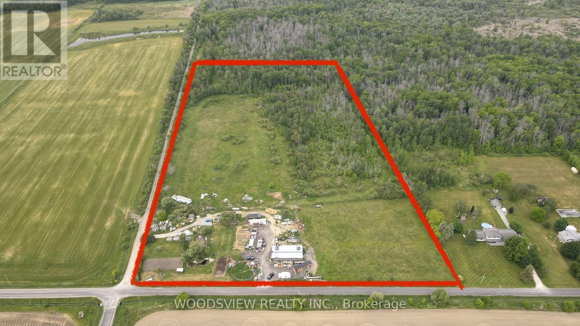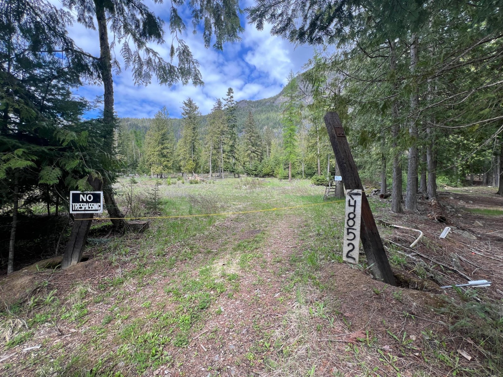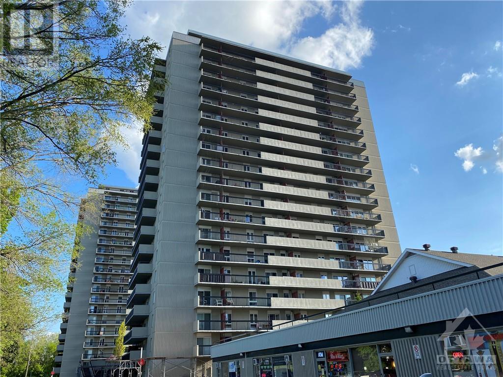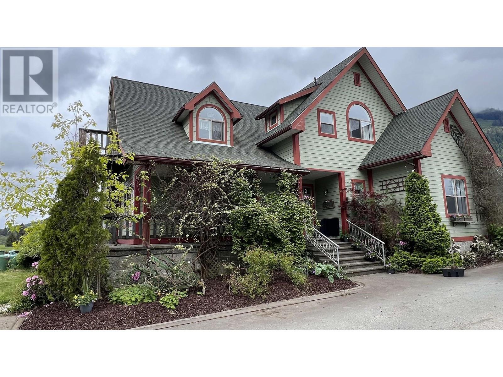A - 516 Robson Street
Nelson, British Columbia
Welcome to one of the most meticulously designed new-builds to hit the Nelson market. From the moment you step through the door, the design, layout and overall experience makes this home stand out. Careful attention to detail and craftsmanship is evident throughout this 3 bedroom 3 bath home, creating a continuity and standard that is rare to find. Some of the exceptional features of this Step 4 energy efficient home include: triple glaze windows, Velux skylights (with opening capabilities in the bathroom), and engineered ventilation provided by German manufactured Lunos e2 fresh air modules. The Lunos HRV system provides fresh air to each bedroom and living space, allowing for extraordinary ventilation. Additional comforts include: radiant in-floor heating throughout, which is supplemented by Samsung heat and air conditioning units, engineered white oak hardwood flooring, impressive vaulted ceilings, gas stove, heated towel rack, large flex space, off street parking and a 10 year home warranty. This uphill home is advantageously located in the heart of Nelson - only minutes away from downtown, schools and the regional rail trail. Here is your opportunity for exceptional Nelson living. There is a 3D virtual tour available for this listing. (id:49542)
190 Melissa Lane
Tiny, Ontario
Welcome to 190 Melissa Lane, a charming custom built French Inspired waterfront retreat nestled in the prestigious community of Cedar Ridge, Tiny, Ontario. This high end home is (approx.) 6,000 sqft and has 155ft of west facing beach on a 2 acre lot, surrounded by majestic trees with recently renovated landscaping and outdoor lighting for added privacy and ambiance. You will fall in love with views from every room of the deep turquoise water of Georgian Bay. 4 Bdrms + 4 Bthrms in main house & 2 Bdrms + 1 Bthrm in the Coach House above the heated 2 car garage. This hoome offers plenty of living space for added quests or extended family. The fully finished basement includes travertine floors, antique brick themed walls, custom bar, wine cellar, gym, sauna, bathroom/change room, large wood burning fireplace, family room and walkouts to the lake. Radiant floor heat through out keeps this home warm and cozy during the winter months. Additional heat pumps/ac's located in the coach house and basement gym for added guest comfort. Embrace the lakeside Tiki Hut with 3 different grilling BBQ's, 100amp power for future hot tub and added shore power, bar sink, bar fridge, fire pit and multiple sitting areas to soak in the incredible Georgian Bay sunsets. This property offers the perfect blend of rural tranquility and modern conveniences. Explore nearby hiking trails or discover quaint shops and restaurants in Lafontaine, Penetang or Midland. Boating enthusiasts have easy access to some of the best boating/anchorages in Southern Ontario. This picturesque property, offers an unparalleled opportunity to embrace the beauty of waterfront living on Southern Georgian Bay. (id:49542)
5 Anchorage Crescent Unit# 107
Collingwood, Ontario
SEASONAL RENTAL. Check out this furnished, ground floor, two bedroom/two bath Wyldewood Cove condo available now. Enjoy the outdoor pool and exercise room. There is access to the waterfront where you can launch your kayak or paddle board or just sit and enjoy the view. The local area has trails, golfing, dining, beaches, shopping and much more. Located on the outskirts of Collingwood and only a ten minute drive to the Village at Blue Mountain makes this an attractive location to take advantage of all that the area has to offer. Utilities extra to rent. (id:49542)
10 Albert Street E Unit# 101
Thorold, Ontario
Welcome to The Albert. Available October 1, 2024. Offers 928 square ft of retail/office space in the heart of revitalized Historic Downtown Thorold. Large common area with lobby and men's and women's washrooms. Steps to public transit and minutes to all amenties. High traffic area perfect for situating and growing your business. Easy access to Hwys 406 and 58. (id:49542)
4149 Gallaghers Woodlands Drive
Kelowna, British Columbia
Nestled in the highly sought-after and amenity-rich Gallaghers neighborhood, this bright 3 bedroom 2 bathroom home offers the perfect blend of comfort and timeless charm. The spacious layout is complemented by elegant detailing, including arched doorways and a 2-way fireplace. The interior is immaculate and move-in ready, exuding a welcoming atmosphere. The large living room features large windows that invite an abundance of natural light, seamlessly blending with the surrounding mature greenery to create a serene living space. The well-designed kitchen features sleek white cabinetry & ample cupboard and counter space making it a delight for any home chef. The adjacent dining area provides easy access to the private backyard oasis, perfect for outdoor entertaining and relaxation. Gallaghers is renowned for its incredible community spirit, offering a vibrant lifestyle. The clubhouse comes complete with a refreshing pool, fitness facilities, meeting spaces and artisan studios. Outdoor enthusiasts will appreciate the vast network of trails right outside your door, ideal for hiking and biking adventures. Additionally, enjoy nearby tennis courts and access to two esteemed Gallaghers golf courses. Don't miss the opportunity to experience this exquisite home firsthand in one of the most desirable neighborhoods! (id:49542)
29 - 511 Admiral Drive
London, Ontario
ATTENTION INVESTORS AND FIRST TIME HOME BUYERS! Spacious 2 storey condo located in the desirable Rembrandt Ridge complex in the heart of Bonaventure Meadows. This bright and airy 3 bedroom, 1.5bathroom condo offers a carefree living experience and is perfect for first time home buyers, young professionals, empty nesters and investors. This open concept home features a large, bright living room with high quality laminate flooring and patio door leading to a private raised deck, perfect for enjoying that morning cup of coffee or evening glass of wine. Upper level features large bedrooms including an oversized primary suite with generous closet space. Proudly constructed by Rembrandt homes, one of London's premium condo builders. Located close to all amenities including shopping, great schools, playgrounds, major highways and London Health Sciences Centre. Act fast, this is your chance to stop thinking about renting and finally jump into home ownership! (id:49542)
A - 1324 Brydges Street
London, Ontario
ALL INCLUSIVE! Welcome to this renovated three-bedroom, main level unit featuring a spacious living room, cozy dining area, bright kitchen and four-piece washroom available for immediate occupancy. Conveniently located near parks, grocery stores, bus routes, shopping centers, highways, schools, the East Lions Community Centre, and the Western Fair District, this unit offers the perfect blend of comfort and convenience. Enjoy the convenience of in-suite laundry, central air for year-round comfort, a shared backyard for outdoor relaxation, and your own designated parking spot. (id:49542)
325884 Norwich Road
Norwich, Ontario
Expansive Acreage: With over 95 acres of pristine land, including approximately 69 acres of fertile workable fields and 23 acres of wooded areas surrounding a stream, This property unfolds a vast array of possibilities. A picture of classic charm, this charming homestead welcomes you with stamped concrete walkways and a 3/4 wraparound porch—a perfect perch to savor panoramic views of the surrounding beauty. Discover a versatile workshop 20ft by 50ft fully insulated and heated workshop, ready to accommodate your projects and hobbies, providing a space where creativity and craftsmanship converge. Unwind and entertain under the open skies with an outdoor stage and firepit—a captivating venue for hosting gatherings and creating lasting memories with family and friends. Step into the heart of the home, where an updated kitchen and spacious pantry set the stage for culinary delights. The main floor unfolds with a cozy living room featuring a gas fireplace, main floor laundry for convenience, and a delightful 3 seasons room with its own entrance. Ascend to the second floor, where a large master bedroom awaits, complete with an attached nursery transformed into a luxurious walk-in closet. Two additional generously sized bedrooms and a den/office offer flexibility and space for all your needs. On the third Floor a expansive Loft bedroom with jetted tub, toilet and sink. Descend to the basement, where a dry bar in the fully equipped games room invites laughter and camaraderie. (id:49542)
940 Dunsmuir Cres
Ladysmith, British Columbia
Welcome to 940 Dunsmuir Crescent, a charming ranch-style home nestled in the picturesque community of Ladysmith. This newly listed property is an ideal blend of comfort and convenience, perfect for families or anyone seeking a peaceful lifestyle. This delightful home features three spacious bedrooms and two full bathrooms, perfect for family living. The level lot ensures easy access and maintenance, while ample RV parking provides additional convenience for your travel and storage needs. Inside, the layout is thoughtfully designed, facilitating a smooth flow between the living spaces. The kitchen and dining area are perfect for family meals and gatherings, while the cozy living room offers a relaxing space to relax. For your daily needs, the Country Grocer is less than a kilometre away, making grocery runs quick and effortless. Additionally, families will appreciate having Ladysmith Secondary School within easy walking distance, supporting a convenient and active family life. This property exudes a welcoming atmosphere in a family-oriented neighbourhood, truly a place one can happily call home. Experience all that Ladysmith has to offer, from its scenic beauty to its friendly community. Don’t miss out on the opportunity to own this lovingly maintained home in such a desirable location. Contact us today to schedule a viewing and see for yourself why 940 Dunsmuir Crescent should be your next address! All information should be verified if fundamental to purchase (id:49542)
11 Beausoleil Lane Unit# 107
The Blue Mountains, Ontario
Beautiful, bright 3 bedroom, 2.5 bathroom end unit condo at the base of Blue Mountain in the community at Mountain House. This unit comes fully furnished and stocked for all your vacation needs. High-end Panasonic appliances, in-unit laundry, private patio w/gas BBQ. The European kitchen showcases white stone counters, undermount sink and island for additional seating. Floor-to-ceiling natural stone gas fireplace in the living room to keep you cozy on those cool evenings. Master suite offers private 3 pc ensuite, while the other two bedrooms share a 3pc jack and jill bathroom and the 2 pc bathroom is offered for guests. Take advantage of the Mountain House community's own year-round heated outdoor pools, sauna, and exercise room. Close to Scandinave Spa, golf, and a short drive into Collingwood and Thornbury. Utilities are extra. Utility/damage deposit required upon signing lease. Available from June - end of December. (id:49542)
1383 Silver Sands Road Unit# 126 Lot# 126
Sicamous, British Columbia
Whether you seek a weekend escape, a vacation rental investment, or a full-time residence, this property is versatile. Set on an large 86 x30-foot lot, this property boasts various features. This Park model graciously offers 2 bedrooms, + the bonus bunkie provides additional sleeping space or an opportunity for a personal office or studio. The brand-new flooring and custom window coverings add a modern touch. Full drywall 4 season insulated construction w/ built-in closets & storage spaces make organization effortless, keeping your living areas clutter-free. Energy Efficient construction guarantees your comfort no matter the season, whether you're enjoying a warm summer breeze or a cozy winter night by the fireplace. A/C and in-suite laundry upgrades too. With your own private beach right around the corner, tranquillity & endless summer fun are just moments away. The fully fenced property welcomes your furry family members to enjoy the great outdoors safely. Relax & entertain on the covered deck while the charming gazebo is perfect for al fresco dining. The full cement slab provides a solid foundation, ensuring durability & yard requiring minimal maintenance. Never worry about power outages with the backup power generator system supporting the site's 70 amp service & convenient sewer hook-up, enhancing your living experience w/ modern conveniences. 3 dedicated parking spaces ensure you & your guests can come and go easily. Your getaway is just around the corner! (id:49542)
415 Regent Street
Niagara-On-The-Lake, Ontario
Prime Development Opportunity Four Blocks from Downtown. Discover a rare offering in the heart of the city, just four blocks away from Queen Street and downtown. This expansive 1.25-acre property, available for the first time since its acquisition and renovation in 1959, presents immense potential for visionary developers. Boasting two parcels of land, including a duplex and a detached heated 3-car garage, the site is ideally suited for a range of development options. With its zoning allowing for potential, commercial and single-family lots or townhome development, this property promises significant returns in a rapidly growing market. The current owner is open to remaining as a tenant, facilitating a smooth transition and offering potential income during the development process. Additionally, all three buildings on the site are available for lease, further enhancing flexibility for interested parties. Don’t miss out on this unparalleled opportunity to shape the future landscape of this vibrant community. Whether you’re looking to capitalize on the burgeoning demand for residential properties or seeking to create a landmark development, this property is poised to fulfill your vision. Schedule your viewing today and explore the endless possibilities awaiting at this prime downtown location. (id:49542)
Lot 2 Creighton Drive
Odessa, Ontario
Home is where your Happily Ever After begins! Welcome to the Oakwood by Amberlane Homes Inc. This 1100 sq/ft Bungalow home features an open concept floor plan by design, three well sized bedrooms, 2 full baths, a primary bedroom with ensuite bath and walk-in closet, two car garage, a large and open lower level ready to realize it's potential. Buy this home before completion and have the option to customize many exterior or interior finishes. Dreams really do come true! Lots will be graded, sodded and driveways paved. Full Ontario Tarion Warranty is included by the builder who boasts over 20years of experience in new home building which is easily recognized in the uncompromising quality at competitive prices. (id:49542)
Lot 1 Creighton Drive
Odessa, Ontario
It takes hands to build a house, but only hearts can build a home! Welcome to the Hickorywood II by Amberlane Homes Inc. This 1485 sq/ft two story home an open concept floor plan by design, three well sized bedrooms on the second level, 2.5 baths, a primary bedroom with ensuite bath and walk-in closet, two car garage, a large and open lower level ready to realize it's potential. Buy this home before completion and have the option to customize many exterior or interior finishes. Dreams really do come true! Lots will be graded, sodded and driveways paved. Full Ontario Tarion Warranty is included by the builder who boasts over 20years of experience in new home building which is easily recognized in the uncompromising quality at competitive prices. (id:49542)
306 - 6 Shettleston Drive
Cambridge, Ontario
Welcome to this charming 2-bedroom, 1-bathroom condo nestled in a serene corner of a dead-end street surrounded by lush greenery and abundant nature. This well-kept residence boasts neutral tones throughout, creating a calming atmosphere complemented by its bright and airy feel. Ideal for easy condo living, this home offers a functional layout with a well-sized kitchen, spacious living area, and two comfortably sized bedrooms. The condo features a beautiful large balcony with retractable sun shades, accessible from both the primary bedroom and the living room, enhancing the indoor-outdoor flow. Residents will appreciate the onsite amenities including a gathering room for social events and a gym for fitness enthusiasts. Exclusive parking is provided in a heated underground garage, ensuring convenience year-round. Located in a quiet area, this property offers a peaceful retreat while remaining close to urban conveniences. Don't miss the opportunity to own this delightful condo offering both tranquility and modern comforts. (id:49542)
231 Bay Street N
Hamilton, Ontario
OFFERED UNDER POWER OF SALE. Nearly 20k sqft of brick and beam in the heart of the Bayfront Studio District being offered at less than $175/PSF. 4x 2 bedrooms currently collecting rent($7215/month) with a vacant 2 bedroom plus 12k sqft open space vacant on the first and basement(walkout) space offers substantial opportunities for infill development, allowing for either the addition of more rental units retail/office spaces. 2 bedrooms 2k+ sqft each with potential split units. Floor plans in supplements. Property being offered as-is where-is with no warranties or representations. (id:49542)
106 - 13415 Lakeshore Drive
Summerland, British Columbia
For More Information About This Listing, More Photos & Appointments, Please Click ""View Listing On Realtor Website"" Button In The Realtor.Ca Browser Version Or 'Multimedia' Button or brochure On Mobile Device App. (id:49542)
68 Campbell Drive
Brampton, Ontario
!! Beautiful Gorgeous !! Detached Bungalow House !! 3 Bedrooms + 3 Bedroom finished basement with separate entrance. Premium lot 52 X 100 Ft. A Bright & Spacious Living Room With A Large Bay Window,Family Size Eat In Kitchen With Updated S/S Appliance, Fabulous Backyard Oasis With 2 Sheds, 6Parking Spaces. No Sidewalk **** EXTRAS **** All Existing Light Fixtures Updated Counter Top / Backsplash, S.S Stove, S.S Fridge / S/S Dishwasher / S/SHood., Basement: Stove, Washer, Dryer, Window Coverings, 2 Sheds, Furnace, CAC, Wooden Deck in backyard. (id:49542)
14 Carina Crescent Unit# Lot 11
Kitchener, Ontario
Contemporary Magnolia plan 2130sf. Offering 4 bedrooms including spacious primary bedroom with walk-in closet and 5-piece luxury ensuite w/separate soaker tub and stand in shower. 4 baths including the basement 3pc. 4 bedrooms with walk-out to a balcony with glass railing, 2 car garage with double drive-way (Asphalt drive will be done weather permitting), 9 ft ceilings, pot lights, main floor laundry room and much more. Quartz kitchen with maple cabinets, hard wood and ceramics. Back splash with gas line to stove. Bright and spacious finished basement with 9 ft ceiling adds a cozy recroom.. Fast & easy access to HWY. (id:49542)
3282 10th Line E
Trent Hills, Ontario
Spotless Country Bungalow on a level .76 Acre private lot surrounded by trees. Just Northeast of Campbellford with the Trent River (Trent Severn Waterway) & Crowe Rivers both nearby. Very nicely updated home just shy of 1400 sq ft on main level, very welcoming foyer, bright open kitchen with a breakfast bar & another convenient entrance from the attached garage, a dining room perfect for entertaining, 3+1 bedrooms, 5pc & 2pc baths, fireplaces in both the living room & the huge recroom, as well as a forced air propane furnace + central air. There's a large patio at the back overlooking the perfectly manicured yard + enclosed gazebo with Hot Tub to enjoy! So much storage space plus a large office/hobby area downstairs as well. Includes 6 appliances as well. Lot of parking for friends & family. This home & property shows pride of ownership throughout, even the garage/workshop is so clean & well organized with built in cabinets - see the walkthrough tour/photo gallery/aerial photos/floor plans in the virtual tour link. (id:49542)
582 Wilson Line
Cavan Monaghan, Ontario
Immerse Yourself In The Charm Of This Custom-Built 4 Bed, 6 Bath Residence On 3.48 Acres. With Its Trisha Romance-Inspired Aesthetics, Cherry Hardwood Floors, 10' Ceilings And A Grand Staircase, The House Exudes Elegance. Enjoy Cathedral Ceilings, Woodburning Fireplace, And A Walk Out To A Private Porch From The Living Room. The Primary Bedroom Features A 5-Piece En-Suite And Walk-In Closets. A 3-Car Garage With Basement Workshop And Bathrooms For All Bedrooms Add Convenience. Embrace Nature On The Private Wooded Lot With A Small Pond And Walking Trail. Quality Finishes, A Whole House Generator, And Detached Garage Complete This Unique Property. Don't Miss Out On This One-Of-A-Kind Home! (id:49542)
20 Kanata Rockeries Private
Kanata, Ontario
Discover a rare opportunity to own an architectural dream in the Kanata Rockeries. This super private home combines elegance, design & the tranquility of nature in every space offering a lifestyle of luxury & spa like feel right at home. Relax and enjoy in the salt water infinity pool overlooking the pond, hot tub, sauna, steam room, 4 fireplaces, massive home gym or the 6km nature hike right out your back steps. With over 9000sf of living space, this home has been curated for entertaining inside and out. The main floor has an abundance of natural light and nature in every view, showcasing a Chef's kitchen feat two 9 ft islands, custom 15 ft banquet & hidden pantry, a dining room with bar and built in wine fridges, an inviting living room, 3-season room, w outdoor kitchen, and custom mud room. Designed w primary suites on main level for multi-gen living. Situated in the heart of the city you can enjoy peaceful walks to shopping, dining, & top-rated schools, rec facilities & much more. (id:49542)
170 Webb Street Street
Harriston, Ontario
Welcome to 170 Webb St. this four bedroom home will check off many of the savvy Buyer's boxes. Four bedroom, two bathrooms, hug rec-room, a soaking tub to please most bathers, spacious yard, block building under vinyle siding, pave driveway and so much more. Book you private showing today with your Realtor. (id:49542)
0 Pilgers Road
Commanda, Ontario
Discover an absolutely stunning 50-acre parcel of mature hardwood forest with 2 separate trail systems great for hiking and ATV adventures. This pristine land features beautiful open meadow perfect for the homesteader nestled on quiet country road. Hydro is available across the road. This land offers a unique opportunity to build you Dream Home in a serence and private setting. Whether you are looking for a peaceful retreat, a place to Hobby Farm, or a property to enjoy outdoor recreational activites, this parcel has it all. Don't miss out on this Perfect Piece of Paradise!!! (id:49542)
32 Dawson Drive Unit# 818
Collingwood, Ontario
Rare 2 bedroom 2 bath condo with income potential. Spacious ground floor 1255sqft open concept with walk out to patio. Single car garage and exclusive parking. Currently set up as a 2 bedroom unit, the huge front 24.7 x 12' suite with separate 3 piece ensuite w/huge walk-in shower can be separated and used as an income suite. So many possibilites, great for a cottage getaway, full time living or income generator. Updated with laminate flooring, granite countertops and more. Gas fireplace, Forced Air Gas Furnace, Central A/C. Exterior siding is currently being replaced.Easy access to the ski hills, downtown Collingwood, dining, entertainment. Golf course, Georgian Bay Trail & use of amenities at Living Water Resort for a small annual fee. (id:49542)
6 Shettleston Street Unit# 306
Cambridge, Ontario
Welcome to this charming 2-bedroom, 1-bathroom condo nestled in a serene corner of a dead-end street surrounded by lush greenery and abundant nature. This well-kept residence boasts neutral tones throughout, creating a calming atmosphere complemented by its bright and airy feel. Ideal for easy condo living, this home offers a functional layout with a well-sized kitchen, spacious living area, and two comfortably sized bedrooms. The condo features a beautiful large balcony with retractable sun shades, accessible from both the primary bedroom and the living room, enhancing the indoor-outdoor flow. Residents will appreciate the onsite amenities including a gathering room for social events and a gym for fitness enthusiasts. Exclusive parking is provided in a heated underground garage, ensuring convenience year-round. Located in a quiet area, this property offers a peaceful retreat while remaining close to urban conveniences. Don't miss the opportunity to own this delightful condo offering both tranquility and modern comforts. (id:49542)
415 Regent Street
Niagara-On-The-Lake, Ontario
Prime Development Opportunity Four Blocks from Downtown. Discover a rare offering in the heart of the city, just four blocks away from Queen Street and downtown. This expansive 1.25-acre property, available for the first time since its acquisition and renovation in 1959, presents immense potential for visionary developers. Boasting two parcels of land, including a duplex and a detached heated 3-car garage, the site is ideally suited for a range of development options. With its zoning allowing for potential, commercial and single-family lots or townhome development, this property promises significant returns in a rapidly growing market. The current owner is open to remaining as a tenant, facilitating a smooth transition and offering potential income during the development process. Additionally, all three buildings on the site are available for lease, further enhancing flexibility for interested parties. Don’t miss out on this unparalleled opportunity to shape the future landscape of this vibrant community. Whether you’re looking to capitalize on the burgeoning demand for residential properties or seeking to create a landmark development, this property is poised to fulfill your vision. Schedule your viewing today and explore the endless possibilities awaiting at this prime downtown location. (id:49542)
71 Ruffet Drive
Barrie, Ontario
Welcome to this charming bungalow, a former model home, boasting 2+2 bedrooms and 3 full baths. This beautifully designed residence features 9 ft ceilings and elegant crown moldings. Enjoy the warmth of hardwood floors with 2 Gas Fireplace in the spacious living areas. The home offers two kitchens, ideal for entertaining or accommodating in-laws. The walkout basement opens to a delightful backyard with a playground, perfect for family fun. This property blends comfort and style, making it a perfect family home or investment opportunity. Don't miss out on this unique gem! (id:49542)
15 Main Street S
Princeton, Ontario
Wonderful small-town property for sale, which also includes the agricultural feed/supply, and hardware business and inventory. The existing business has been a fixture in Princeton for over 22 years, with a loyal clientele base and tremendous opportunity for growth with Hwy 403 & 401 nearby, and the expanding communities of Paris, Woodstock and Drumbo surrounding it. Owner is looking to retire but is willing to stay on and train new Buyer as long as needed. Currently selling everything from feed and bedding to full line of hardware including pet food, birdseed, giftware, paint, animal supplies, household supplies, etc. Need the property for your own endeavour? The V (village) zoning has many permitted uses, including office, restaurant, medical centre, laundromat, studio, vet clinic, financial institution, school, bakeshop etc. Low annual property taxes. Deals like this don’t come available every day, book your private viewing now. (id:49542)
5 Carruthers Street S
Wasaga Beach, Ontario
Welcome to this charming bungalow in the desirable adult living community of Hometown. This cozy home features 2 bedrooms, 2 bathrooms, and a spacious master suite with walk-in closet . The open floor plan includes a large family room, dining room, sunroom, and lots of built in cabinets for ample storage. Built in 1978, this manufactured home boasts a paved private driveway and carport with space for 4 vehicles, perfect for hosting family or guests. The galley kitchen is equipped with a dishwasher, refrigerator, oven and range hood making meal prep a breeze. The convenience of a washer/dryer in-unit adds to the ease of living in this lovely property. Enjoy the community amenities, including a club house, swimming pool, and a 9-hole golf course. With a prime lot location and expansive rear yard, this home offers a peaceful retreat for those looking to downsize or retire in this active and friendly community. A New shingled roof will be paid for by the Seller and completed prior to closing. Don't miss out on this gem it's priced to sell! (id:49542)
11 Macleod Estate Court
Richmond Hill, Ontario
Magnificent Custom Home On A Exclusive Cul-De-Sac Mature Quiet Street In The Heart Of Richmond Hill, Historic Macleod Estate Farmstead (c. 1846) and Philips Lake. Bungalow With Loft Build With Quality Craftsmanship And Materials! Approx. 4160 sq. Ft. Gorgeous Mahogany Front Entrance, Soaring High Ceilings, Elaborate Stone And Woodwork Throughout. Outstanding gourmet kitchen. Finished 9ft Walk Out Basement Within Law/ Nanny Suite Potential. Professionally Landscaped With Large Fenced Yard And Covered Rear Patio. Situated In Close Proximity To Community Centers, Golf And Country Clubs, Places Of Worship, Public And Private Schools, Restaurants, And Community Shopping, This Property Epitomizes Distinctive Home For Lavish Entertaining Yet Perfect For Family Living. **** EXTRAS **** Custom Build In Fridge/Freezer, Build In Microwave/Oven, Large Walk In Pantry, Basement Kitchen, Central Vacuum and Attachments, Built In Speakers, Alarm System (id:49542)
154 O'connor Street
Ottawa, Ontario
Free Standing Building. Centrally located. Fully renovated. Open kitchen. Over 16 foot kitchen hood. Great for Fast Food Concept/QSR. Great signage. New HVAC on roof. Next to many office buildings and many residential apartment rentals & condos. Overhead garage type doors open up making space very inviting. Large outdoor patio. Liquor Licensed. Bring your concept to this very unique building! (id:49542)
33591 1st Avenue
Mission, British Columbia
Home on large lot - 11,826 sq. ft. Room for an R/V and lots of parking. Separate garage and fully fenced back yard. Walk to west coast express -Wiring, plumbing and heating has been updated. Home has great 2 bdrm suite to rent with its own entrance, patio and laundry. Over 3500 sq. ft. finished floor area - huge master bdrm with high ceiling can be used as a bdrm or home business. Large and long solarium- original oak floors with inlaid border design in the living room and dining room. Lots of mature landscaping. Lots of storage in the basement. Gas plumbed to the back deck. Great investment property! Please check with the City of Mission for the future development potential! (id:49542)
3752 Ocean Grove Rd
Oyster River, British Columbia
Welcome to your dream waterfront home, nestled on a private .65-acre lot, this home provides walk-on access to your beautiful sandy beach, perfect for unforgettable family moments. Imagine waking up to breathtaking ocean and mountain views and stepping outside to your piece of paradise. Spend your days watching your children play on the sandy beach, building sandcastles, and exploring tidal pools. The expansive lawn invites endless family fun, from lawn sports to picnics, surrounded by lush gardens and the soothing sound of waves. Inside, the home is designed for both elegance and comfort. The living room, with its cozy wood-burning fireplace, and the family room, featuring a gas fireplace and deck access, provide ideal spaces for family gatherings and comfortable nights. The spacious recreation/games room is perfect for entertainment, offering a place where laughter and memories are made. The kitchen, a chef's delight with maple cabinets and a large quartz island, is the heart of the home, perfect for preparing meals while keeping an eye on the family enjoying the deck or playing in the yard. The formal dining room is ideal for hosting family dinners and holiday celebrations. The primary bedroom suite is a luxurious retreat, offering spectacular views from the bedroom and the walk-in shower. Recently renovated, it features a five-piece ensuite with heated floors, a cozy electric fireplace, and a spacious walk-in closet. Outside, the beautifully landscaped grounds are fully irrigated, featuring vegetable gardens, fruit trees, and a greenhouse. There’s ample space to build a shop or park your recreational toys, ensuring everything you need is right at your fingertips. Every day feels like a vacation. Embrace the waterfront lifestyle, with kayaking, paddleboarding, and beachcombing right at your doorstep. This home is where cherished family memories are created, new chapters begin, and intimate celebrations, ceremonies, and beautiful photos come to life. (id:49542)
682 Holborn Road
East Gwillimbury, Ontario
Offered for sale for the first time in 30 years, 25 acres of highly sought after land in Queensville. There is a small 3 bedroom 2 bathroom home, detached work shop, and an unfinished Barn on the property. Zoned Ru, Many different agricultural/residential uses. The fields are mainly untouched and the foot print of an old horse race track still exists. This property has massive potential for development or build your custom dream home. The Bradford By-pass will be constructed just a few properties south of here, with a direct on ramp to 2nd concession directly accessing this property. Once completed this property will have direct access to all of the major highways. Most properties on 2nd concession have been expropriated by the government/townships and now sit vacant awaiting development, Construction has already begun. This property holds massive potential for a long term investment or cash bank. (id:49542)
4852 48th Street
Creston, British Columbia
Creston - Canyon Area. - 10.46 Acres . Tremendous Views of Valley and Mountains !!! Water , 200 Amp. Electrical Service . 50 - Amp. RV Plug. Fire Protection . Level Building Site . Treed at Back . Backs on to Crown Land . Survey Available . Possible Timber Value . (id:49542)
1610 - 2055 Upper Middle Road
Burlington, Ontario
Unobstructed panoramic Escarpment view. 40 ft balcony approx additional 200 sq ft, 2 bedrooms, 1242 sqft. Renovated unit in popular Burlington location. Newer flooring throughout. Newer kitchen with granite counters (2019), ensuite locker, laundry, 1.5 baths. Common elements, tennis court, inground pool, library, guest suites, workshop, exercise room, Billiard/party room and more. Minutes to 403, QEW & 407. 1 parking spot underground and 1 above. (id:49542)
223 Factor Street
Vaughan, Ontario
One Of A Kind Home In New Kleinburg Surrounded By Picturesque Ravine Space. Not A Single Detail Overlooked. Fully Custom Finish Carpentry & Cabinetry/Millwork with large baseboards, Upgraded doors & hardware, iron pickets, and oak hardwood throughout. Completely bespoke 2-tone kitchen. 10 ft ceilings on main with pot lights and ceiling treatments throughout. 10ft tray ceiling, 6ft frameless glass shower, free-standing tub, his&hers custom closet in Primary Bedroom. Walk-up basement entrance from builder for potential basement apartment/additional income. Upgraded plumbing and electrical fixtures throughout. Arguably the Best Floorplan in the subdivision with Over 3000sqft of above-grade living space on a 50' lot. The Definition Of Luxury. **** EXTRAS **** Legal Descrip Cont'd: For Entry As In Yr3172647 City Of Vaughan. Samsung Package Ordered From Goeman's Appliances. Includes S/S 36' Fridge, 36' Electric Cook Top, 30' Microwave Combination Wall Oven, Dishwasher. (See Attached). (id:49542)
1602e - 20 Gatineau Drive
Vaughan, Ontario
Welcome to DOR Condos in Thornhill by Fernbrook! This custom 3-unit combined layout offers approximately 2500 SQFT of luxurious living space with stunning city views. Features include hardwood floors, two large balconies, floor-to-ceiling windows, pot lights, and an open-concept kitchen with stainless steel built-in Whirlpool appliances, quartz countertops, and white cabinetry. The primary bedroom boasts two 4-piece ensuites, two walk-in closets, floor-to-ceiling windows, a private balcony, and amazing views. Additional highlights include a spacious den, two extra bedrooms, two additional bathrooms, and a full-size laundry room. Enjoy amenities such as a yoga studio, fitness centre, indoor pool, sauna/steam room, library, dog wash station, and outdoor BBQ area. Close to Thornhill SmartCentre, transit, and Promenade Mall. Don't miss this exceptional opportunity! *BONUS GIFT for the Lucky buyer of this magnificent condo is a $5000 Yorkdale Gift Card! (id:49542)
3308 - 85 Mcmahon Drive
Toronto, Ontario
One Year New Luxurious 3 Bedroom + 2 Baths With 2 Parking Spot And Locker! Unit At Seasons Condo By Concord. Master Bedrooms Included Private Ensuite Bath & W/I Closet W/Originalzer. Built-In Miele Kitchen Appliances; Large Windows, Designer Cabinetry, Closet Organizers, Feature 9Ft Ceiling, Exceptional Park Views Facing. 975 Sqft Of Interior + 175Sq Ft Huge Balcony With Clear City View. Excellent & Convenient Location At Concord Park Place At Leslie & Sheppard. Mins To Canadian Tires, Ikea, Restaurants, Fairview Malls & Bayview Village, Hospital, Subway Station, Ttc And Go Trains. Easy Access Hwy 401/404 (id:49542)
158b Mcarthur Avenue Unit#708
Ottawa, Ontario
Looking for a conveniently located 3 bedroom option within 10 minutes of downtown, University of Ottawa and TD Place? Look no further.. welcome to Chateau Vanier on the bustling street of McArthur. This renovated unit is perfect for those seeking a new place to call home or as an investment space - at this price the ease of access to anywhere central simply cannot be beat. Loblaws and various eatery located within a few minutes walk. Features spacious rooms with plenty of closet space, A/C, stove, fridge, and multiple balconies. Also comes with building amenities such as gym, sauna, convenient store and indoor pool within the vicinity. Inquire today! Please allow 24 notice for showings (id:49542)
37 13895 64 Avenue
Surrey, British Columbia
Elevate your lifestyle with a move to a brand-new luxury townhouse nestled alongside a lush green belt, complete with a playground and amenities building. This 3-bedroom, 2.5-bathroom home is designed with premium features including 9' ceilings, panel-ready appliances by Fisher & Paykel, EV charger readiness, air conditioning, motorized blinds, gas cooktop, a gas BBQ junction box, laminate wood floors, custom wooden cabinets, quartz countertops, and more. Located within the Hyland Elementary and Sullivan Heights Secondary catchments, this home is conveniently close to Newton Town Centre, the Community Center, and other amenities. (id:49542)
6280 171a Street
Surrey, British Columbia
Welcome to your new home in West Cloverdale! This charming residence boasts 3 bedrooms and 2 bathrooms upstairs, complemented by a convenient full washroom on the main floor. Recently refreshed with new paint, the interior offers a cozy sunken family room, a well-appointed kitchen, and distinct living and dining areas perfect for entertaining. Outside, discover a delightful patio featuring a firepit and a relaxing hot tub, ideal for enjoying evenings under the stars. The property includes convenient RV parking on the side of the house, ensuring ample space for all your vehicles. Don't miss out on this wonderful opportunity to live in one of Cloverdale's most desirable neighborhoods! (id:49542)
3141 Vivian Road
Whitchurch-Stouffville, Ontario
Wow, Seldom Find A 8 Year Old Prestigious Custom Built Home Nestled On Premium 30.42 Acre Treed & Wooded Ravine Lot! 2 Acre Private Spectacular Pond At Backyard!! Whole House Brick Wall, Glass Windows Three Layers, Sprayed Thermal Insulation Cotton. Over 10,000 Sqft Living Spaces. First Floor 11 Feet, Basment 10 Feet, 2nd Floor 9 Feet, Garage 12 feet With 4 Windows. Perfect Layout W/Open Concept On Main, Decent & Bright Living; Gorgeous Sun-Filled Family, Master bathroom Electric Floor Heating. 6 Ensuites Bdrm. Chef Inspired Gourmet Kit. W/Top Of Line Appliances, Granite Ctop, Granite Central Island, Breakfast Area W/O To Patio, Walk Out Bsmt With Water Floor Heating. 400 AM Panel, New Water Supply Equipment(July 2023), Water Purifier (Aug.2023), Two Sets Of Air Conditioning And Heating, Remote Control Door. Sprinkler System, BBQ Patio. 3 Min To Hwy404. (id:49542)
18 13895 64 Avenue
Surrey, British Columbia
Elevate your lifestyle with a move to a brand-new luxury townhouse nestled alongside a lush green belt, complete with a playground and amenities building. This 3-bedroom, 2-bathroom home is designed with premium features including 9' ceilings, panel-ready appliances by Fisher & Paykel, EV charger readiness, air conditioning, motorized blinds, gas cooktop, a gas BBQ junction box, laminate wood floors, custom wooden cabinets, quartz countertops, and more. Located within the Hyland Elementary and Sullivan Heights Secondary catchments, this home is conveniently close to Newton Town Centre, the Community Center, and other amenities. (id:49542)
25 13895 64 Avenue
Surrey, British Columbia
Elevate your lifestyle with a move to a brand-new luxury townhouse nestled alongside a lush green belt, complete with a playground and amenities building. This 3-bedroom, 2-bathroom home is designed with premium features including 9' ceilings, panel-ready appliances by Fisher & Paykel, EV charger readiness, air conditioning, motorized blinds, gas cooktop, a gas BBQ junction box, laminate wood floors, custom wooden cabinets, quartz countertops, and more. Located within the Hyland Elementary and Sullivan Heights Secondary catchments, this home is conveniently close to Newton Town Centre, the Community Center, and other amenities. (id:49542)
14899 35a Avenue
Surrey, British Columbia
Imagine coming home to these views on every level at this brand new 5 bedroom home. Contemporary, spacious, and bright, with high ceilings and panoramas of river, farmland, and mountains you can't help but relax. The kitchen is fit for a chef, so Chef Alistair Veen from local Tap Restaurant stopped by for the listing video in the virtual tour URL to share what he loves about it. Just off the kitchen, you'll find tasteful dining and living areas. Upstairs there are 3 bedrooms, including the enormous master suite, and den/office. Downstairs there's the perfect media room with bar and a 2 bedroom legal suite. With these views and too many luxury features to list, this one's worth coming to see for yourself. (id:49542)
6206b Kilby Road
Terrace, British Columbia
Steadfasters! don't miss out on this property located in the ALR, R2 zoned, 2 creeks surrounding private setting, with 15 buildings (shops, barns, chicken coup, stables, processing room with a walk in cooler and a walk in freezer, etc. The main house has 4 bedrooms with 10 foot ceilings on main floor and 18 foot ceilings on the top floor. This house sits up on the lookout with a panoramic view of the whole property surrounded by producing Hay fields, 70+ acres of Tame Pastures. Plenty of storage throughout the property, list included of all the equipment that is included in the sale of the property. Included is manufactured home on the property that has its own septic and water with three bedrooms. The stables hold up to 12 horses and there is also a horse Riding Arena on the property. (id:49542)

