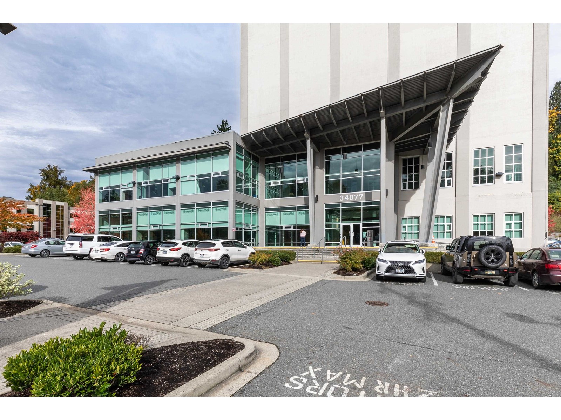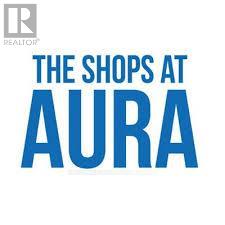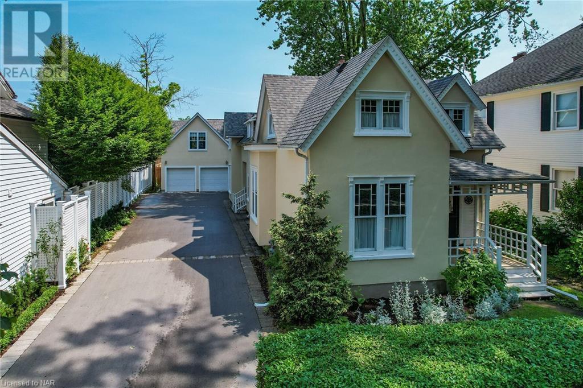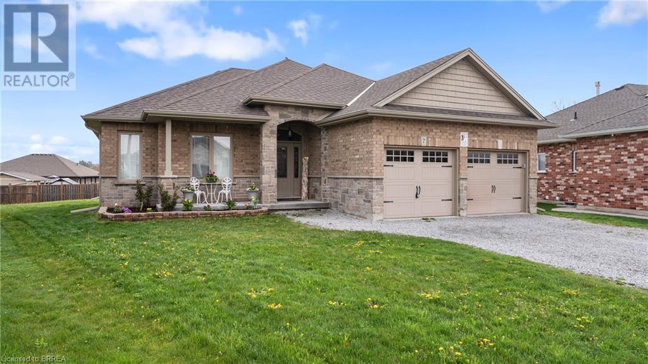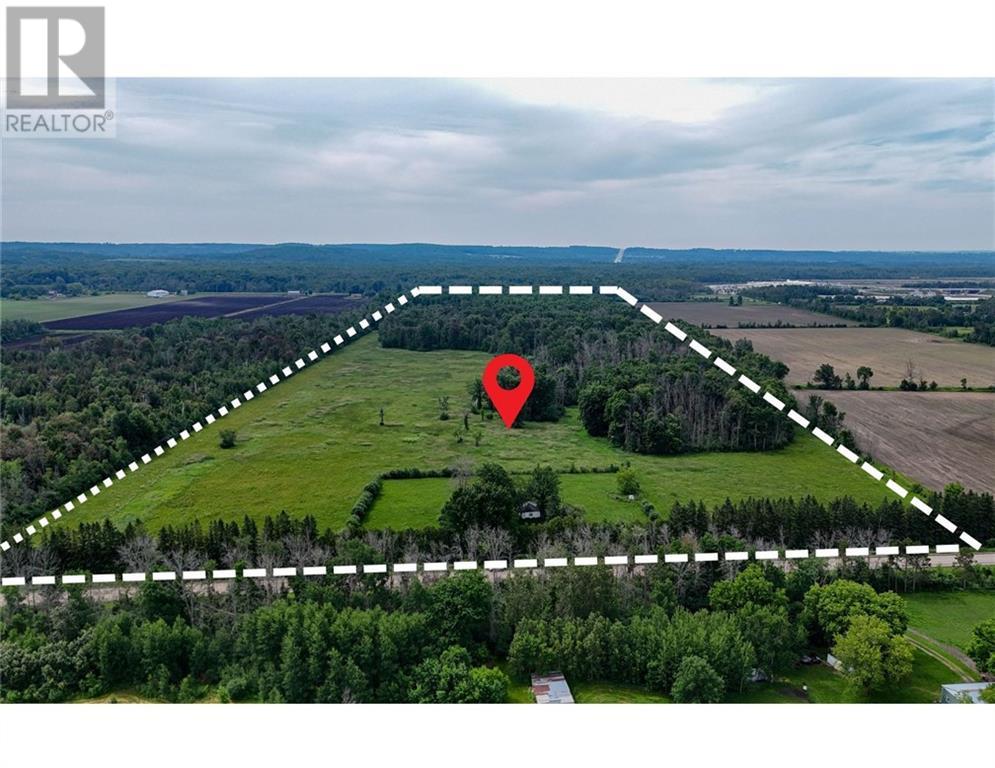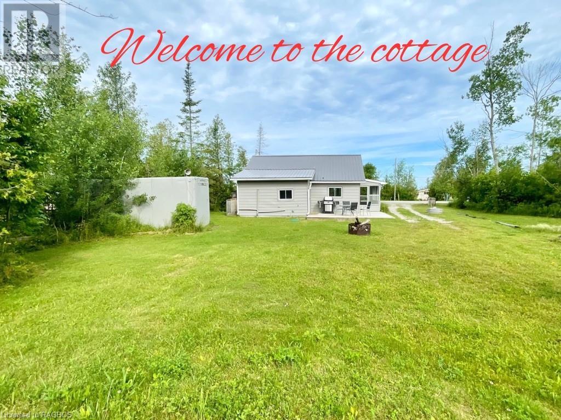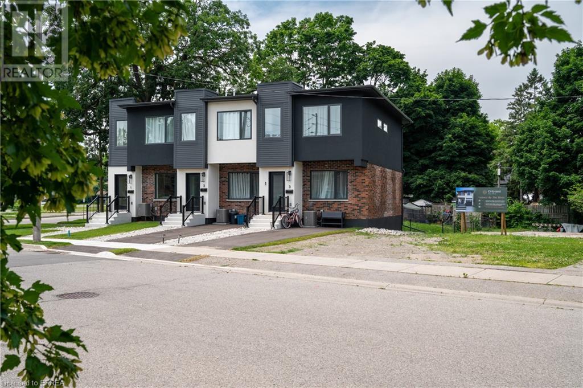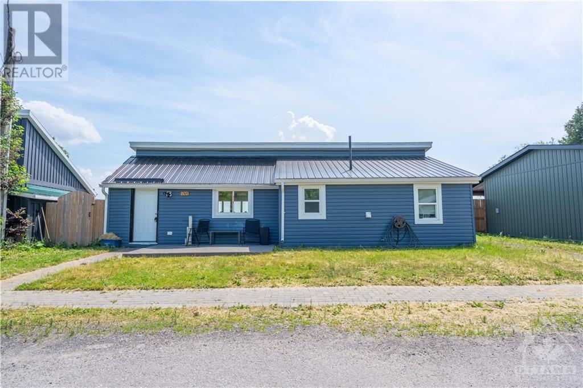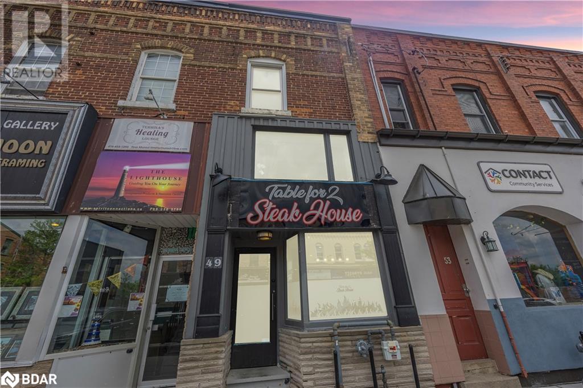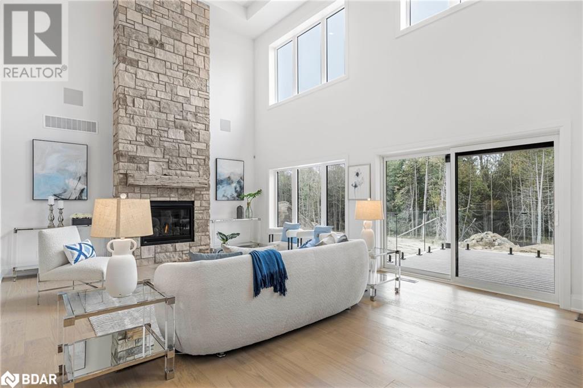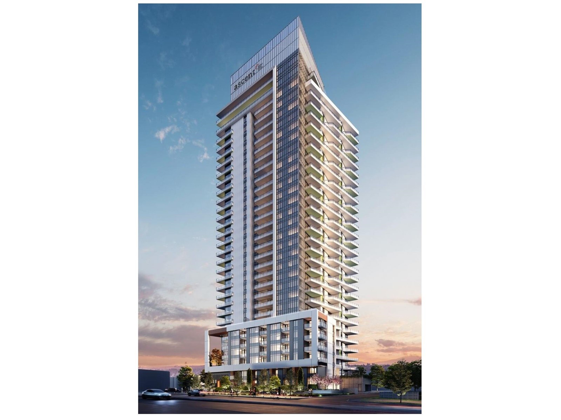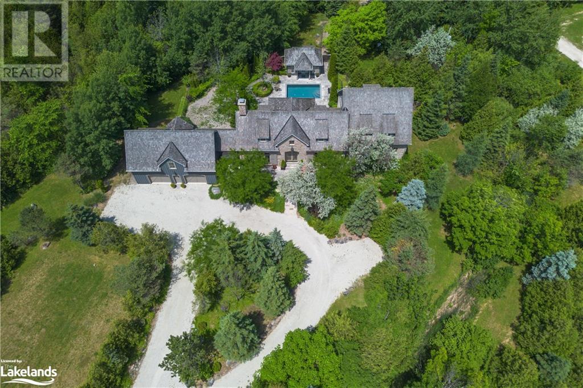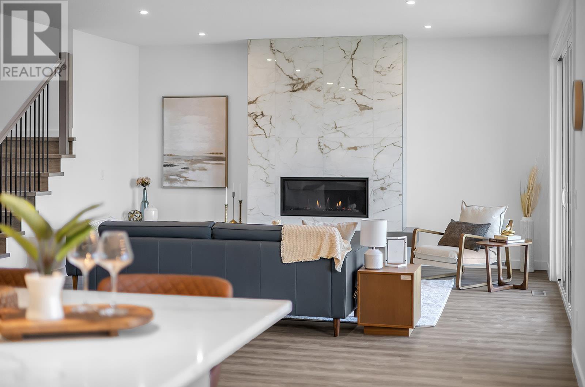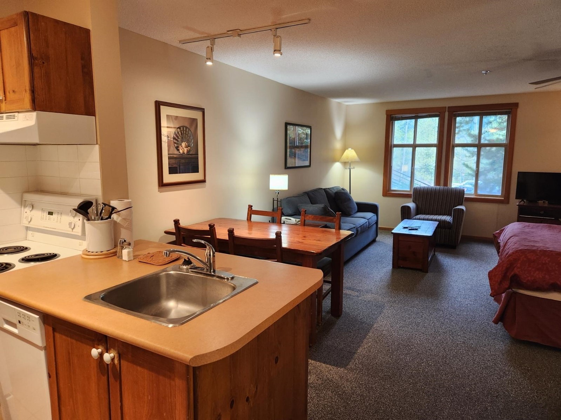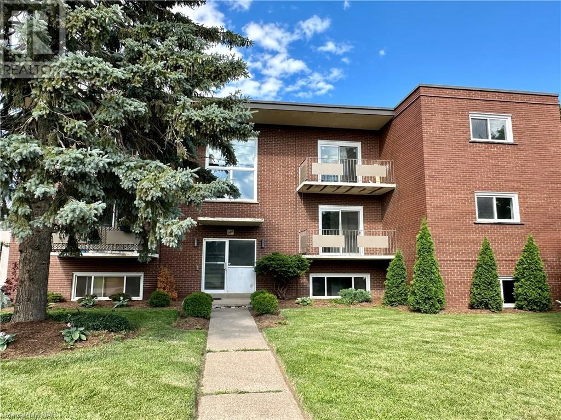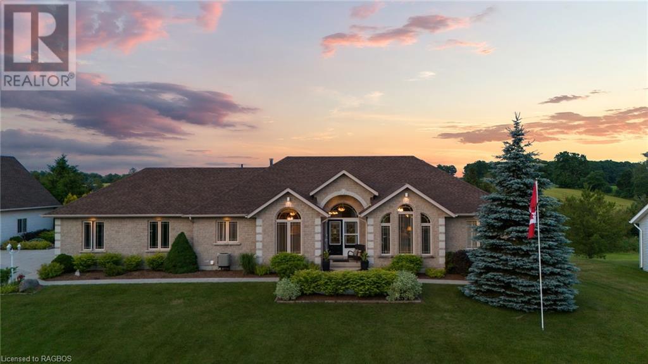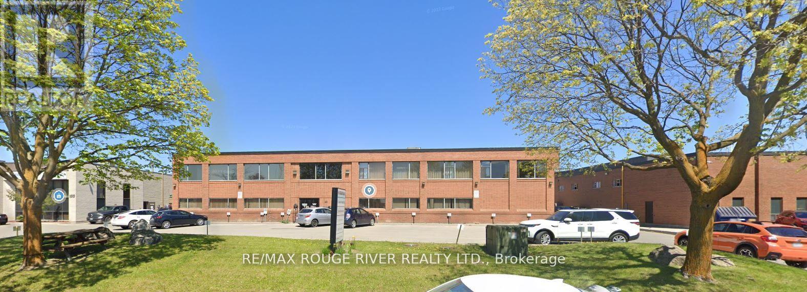49 Victoria Street W
New Tecumseth, Ontario
Amazing opportunity to own mixed-use prime commercial asset comprised of 2,054 sf of retail and residential area. This property occupies a 11732 sf lot in the coveted Downtown district of New Tecumseth' boasting high-visibility frontage on the main street (Victoria St. W) of Alliston, located by the future Honda EV plant. Canada's first. **** EXTRAS **** Location, Location location! Fantastic opportunity to own an income producing culinary, residential and a piece of Downtown Core. All turn key and ready to go! (id:49542)
3249 2nd Line
Innisfil, Ontario
Attention Investors, Developers, Builders & Farm Hobbyists - Welcome to this 50 acre property in the Township of Innisfil. Located beside the proposed Innisfil Casino and Hotel (Innisfil gaming facility). Just Minutes To Hwy 400 & Tanger Cookstown Outlet. Zoned Agricultural General Zone (AG) & EP. A residential cottage with attached garage is on Site With Hydro And Water. Drilled well. There is also a separate 30' x 30' barn (measurement is approx). This is an opportunity you will NOT want to miss! (id:49542)
100 34077 Gladys Avenue
Abbotsford, British Columbia
Located on the first floor of Mill Tower, this unit has prime exposure to all clientele entering this building. With multiple entrances to the unit via the common area or the exterior north facing side, this space has floor to ceiling windows allowing for tons of natural light to pour in. Completely open concept with an industrial design, this space is fully carpet tiled throughout, offers high ceilings that are open & painted black and electronic blinds on the windows. Parking is ample with approximately 40+ surface stalls available to employees & visitors and access to central Abbotsford and multiple Highway 1 exits are only minutes away. Potential option for a daycare. Size: 2,407 SF Base Rent: $16.00/SF Additional Rent: $12.50/SF (id:49542)
62 Maple Avenue
Toronto, Ontario
Much Admired South Rosedale Home *Gorgeous Top to Bottom Renovation With Transitional Floor Plan * Maturely Treed Pool Sized Garden - 75 Frontage & 150 Depth * Meticulous Craftsmanship & Luxurious Finishes * Incredible Attention to Detail * Casual Style and Ample Natural Light With Open Concept Principal Rooms * Impressive Eat In Kitchen With Breakfast Area, Centre Island & Fantastic Butlers Pantry * Multiple Family Spaces on Main Floor For Entertaining * Airy Primary Suite With Incredible Walk In Closet & Marble Bath * 2nd Floor Gym & Laundry * Extremely Spacious Third Floor Perfect for Teens * Superb Entertaining Area in the Lower Level * Double Car Garage & Double Drive * A Must To See! **** EXTRAS **** Fabulous Rosedale Location * Home is Sure to Impress! *Walk to Branksome Hall Or Rosedale Jr *Close to Brickworks, Summerhill Village or Shops on Bloor & Yonge * Steps To Ravine & Parks * Excellent Transit or Highway Access (id:49542)
92 - 384 Yonge Street S
Toronto, Ontario
Commercial Condominium Unit in the heart of Downtown Toronto Mall named Aura Concourse Shopping Mall. Connected at Concourse Level to College Park that leads to College Subway Connection to college park subway. Retail anchors include, Ikea, Marshalls & Homesense. Ryerson University Across the street. Steps to TMU, U of T, hospitals, many offices and surrounding residential condos. 78 story luxury Aura residential condo building (985 units) Perfect option for New comers to open their own business in their own Shop. There is no VAPE , TATTOO Business in the area ( use the chance to open these unique and profitable businesses.) **** EXTRAS **** Currently Tenanted, but the Tenant is ready to vacant the unit any time. (id:49542)
321 - 44 Charles Street W
Toronto, Ontario
Welcome to 44 Charles, ideally situated at the heart of Toronto's vibrant Bay-Bloor-Yorkville intersection. This sophisticated rental apartment offers 703 sq.ft of open-plan living, including a generously sized primary bedroom. Upon entering, you are greeted by a bright and spacious interior adorned with gleaming hardwood floors. The kitchen boasts sleek white cabinets, complementing the contemporary style and providing ample storage space.The Charles at 44 Charles Street is renowned as one of Toronto's premier rental residences, offering not only superior living spaces but also the convenience of a prime location. Enjoy easy access to upscale shopping, fine dining, cultural attractions, and excellent transit options, all within footsteps of your doorstep. Experience urban living at its finest with the combination of luxury, comfort, and unparalleled convenience that 44 Charles has to offer. **** EXTRAS **** Photos Virtually Enhanced. Photos not exactly as shown. Undesignated parking available for monthly fee $230/mo (id:49542)
79 Front Street E
Toronto, Ontario
Best Location of Gift & Magazine shop for citizens and tourists downtown, One of Franchising Business(INS), Open hours : M-Sat(8-8) Sun(8-6), Weekly Sales(yr2023) $13,500 plus Lotto Commission(over $42,000/yr), High Margin(over 35%) of major goods(Confectionary, Souvenir, etc), Rent $5,072 Inc TMI, Net Profit Over $10,000. Lease 2.5 yrs(can be renewed 7.5yr + 5yr) *** Good chance to sell Beer & wine (id:49542)
P214 - 435 Richmond Street W
Toronto, Ontario
Your Opportunity To Own A Parking Spot In Fabrik Condos! Located in P2, the parking space is conveniently located across from the elevator lobby. Size is approximately 100"" x 220"". (id:49542)
67c Finch Avenue W
Toronto, Ontario
*LOCATION*LOCATION* The Great Opportunity To Live In The Highly Desirable Willowdale West Community. Bright And Spacious 4 Bedroom Townhouse Offering Large Modern Interior Living with Huge Windows, high 9 ft smooth ceilings, Built-in Speakers, pot lights, and hardwood floor throughout. An Open Concept Kitchen With upgraded WOLF GAS Stove/MIELE FRIDGE, HOOD RANGE/ BOSCH DISHWASHER, a superb Living/Dining Area And A Private Two-car tandem garage Space. Upgraded custom closets in the Master Bedroom & Hunter Douglass Window coverings throughout the house.South Exposure W/A Great Garden View Balcony with a BBQ gas hook up. Easy Access To subway & TTC, restaurants, shopping, entertainment, and More. **** EXTRAS **** Potl fee: $130/month ( included snow removal & lawn maintenance) (id:49542)
129 Johnson Street
Niagara-On-The-Lake, Ontario
Luxurious Home with Newly Renovated Apartment in Historic Old Town Niagara-on-the-Lake!*** APARTMENT ABOVE GARAGE***has a new 3 piece bathroom, new full kitchen with dishwasher, stove, fridge and island. It has its own separate hot water tank, furnace and electric panel in garage.*** This home is nestled in the heart of the prestigious Old Town of Niagara-on-the-Lake, this exceptional 4 bedroom, 4 bathroom home offers a lifestyle of unparalleled elegance and convenience. Boasting a 2-car garage and a recently renovated apartment perfect for in-law accommodation or rental purposes, this property truly stands out. Immerse yourself in the charm of this historic town, where you can easily walk from your new home to the renowned theatres, exquisite restaurants, quaint shops, world-class golf courses, and the enchanting Niagara River walking trails. Every day is an opportunity to explore and enjoy all that this vibrant community has to offer. With a perfect blend of modern comfort and historic allure, this home is a sanctuary of comfort and style. Whether you seek a peaceful retreat or a bustling social hub, this residence caters to all your needs. Seize this rare chance to own a unique home in Niagara-on-the-Lake and schedule your viewing today. (id:49542)
11162 Tanager Rd
North Saanich, British Columbia
A PRIVATE 1 ACRE OASIS! This fabulous executive home suits many lifestyles, from active families to empty nesters. The architecturally designed 5-level split flows seamlessly between open entertaining areas, cozy reading nooks, and formal living and dining spaces, with well-separated bedrooms. Boasting over 3000 sqft, including 3 bedrooms, 4 bathrooms (2 ensuites), a large family room, a bright upper loft/office/yoga studio, and a solarium with garden views. Bonus features include an energy-efficient woodstove, a cozy fireplace in the upper living room, a double garage, crawlspace storage, an energy-efficient heat pump for year round comfort, and picturesque views from every window. Enjoy peace and tranquility outside from multiple decks and patios overlooking mature gardens, a level lawn, and an orchard. Located in Greenpark Estates at Lands End, just minutes from hiking trails in the 90-acre Horth Hill Park, BC Ferries, the airport, schools, beaches, and bustling Sidney By the Sea. (id:49542)
1001 - 323 Colborne Street
London, Ontario
Located in the heart of the popular Downtown London, this condo features a unique 2 bedroom, 2 bathroom layout with a flexible design. The second bedroom offers dual access a private entrance from the hallway and double French doors opening into the living room, making it adaptable for use as either a traditional bedroom or an open concept home office, enhancing the living space. The unit includes a private foyer leading to a bright kitchen with ample cupboard space, and a spacious open concept dining and living area that extends to a private balcony with panoramic city views. The primary bedroom features a private 3-piece ensuite, while amenities such as central air conditioning and in-suite laundry ensure comfort and convenience. The building, professionally managed with controlled entry, offers residents access to a heated indoor saltwater pool, hot tub, sauna, exercise room, and a party room. Additional perks include a guest suite available at a reasonable nightly rate. (id:49542)
240b 34077 Gladys Avenue
Abbotsford, British Columbia
A modern redesign was brought to this distinctive Abbotsford building - The Mill Tower - approximately 10 years ago in the Downtown Core and you have a chance to be the first business to occupy this impressive 2nd floor space! Parking is ample with approximately 40+ surface stalls available to employees & visitors and access to central Abbotsford and multiple Highway 1 exits are only minutes away. Still in partial shell phase, this unit has had the demising walls installed, is now fully drywalled and carpet tiles have been laid down - it's looking for a new Tenant to come and finish what's left to make this their new home! This unit could be combined with any adjacent units to create a larger floor plan. Base Rent: $16.00/SF Additional Rent: $12.50/SF Size: 878 SF (id:49542)
6896 Island Hwy W
Bowser, British Columbia
OPEN HOUSE SATURDAY JUNE 22, 2-4PM First time on the market for this solid-built retro-home. Located in the charming community of Bowser and walking distance to shopping, coffee shop and grocery, not to mention across the road from easy beach access. The home consists of 3 bedrooms, one and a half bathrooms, a full walk-out basement with workshop and a nice sized yard. Outside there is a carport and two sheds for storage. This home needs to be seen to be appreciated. All data and info approximate. (id:49542)
7 Cavendish Court
Simcoe, Ontario
Welcome home to this exceptionally maintained, brick and stone bungalow, offering over 2500 sq. of living space. This OXFORD MODEL home invites you into the large foyer with open concept, main floor living with hardwood flooring and ceramic, as well as a stone enclosed gas fireplace. Enjoy the upgraded, eat-in kitchen with large island, stainless steel appliances and plenty of cabinetry and counter space. Walk out from the dining room to a wood deck and oversized backyard, perfect for relaxing and hosting your family and friends. Main level offers a full, 4 piece washroom, 3 spacious bedrooms with double closets and ensuite bathroom in the master bedroom. The second bedrooms has a large, walk in closet. Convenient main floor laundry and mudroom leads to the double car garage. The lower level features in-law suite possibilities with two large, additional bedrooms and a 3 piece washroom, a large recreational room and plenty of storage space. Call today to book your private showing. (id:49542)
7218 King George Boulevard
Surrey, British Columbia
Exceptional opportunity for owner-operator/fitness enthusiast- for this well-established Franchise Fitness/Training business. Located in heart of Newton in Surrey on bustling King George Blvd., this busy location boasts 2643sf across 2-units with great frontage and exposure. A 10-year lease with a stable/loyal and growing client base and plenty of opportunity to expand for a turn-key investor, or dedicated owner/operator. A fraction of the cost of a new franchise, this F45 includes over $135,000 in newer equipment, over $180,000 spent in tenant improvements, with gross sales $300,000. When you become a franchisee at F45 Training, you receive best-in class service, a turnkey business solution, and patented technology underpinned by a franchise business model that is designed to become profitable quickly. Plenty of on-site parking. Full Training Provided. (id:49542)
8883 Hudson Bay Street
Langley, British Columbia
Charming 4 bedroom rancher on one of Fort Langley's most sought after streets. Hudson Bay street is the last road in the historic community, keeping non-local traffic to a minimum, while still just a short walk to restaurants, walking trails and shopping. The home offers open concept living, a large formal dining room, and a beautiful private yard with a 9x15 shed, sun drenched patio and a hot tub. This unique floor plan offers side yard access to the 4th bedroom, with a private bathroom. Great opportunity for a nanny, homestay student or airbnb. Situated on nearly a 1/4 acre lot, this is also a perfect option to get into Fort Langley today, and build your dream home in the future. Call us to book your private showing. (id:49542)
1920 152 Street
Surrey, British Columbia
Exceptional opportunity for this well-established, profitable, retail & custom designed jewelery store/business. This 30+ year-old business has been the exclusive go-to for jewel sales, design, repairs, and hand-crafted creations in South Surrey/Delta since 1992. With a 20,000+ client database- the business is well-respected, and renown for its exemplary service and craftsmanship. Located in the heart of 152 St- this successful, well-run business boasts $725,000 in gross revenues, with EXCEPTIONAL net income/take home for the owner/operator. Sales price includes $120,000 in equipment and $250,000 in inventory (with a retail value over $750,000). Double unit with 2132sf, at approx $6300/month expires Dec 2027 with a 5yr renewal option. No Demo. Improved with Retail, offices, tech lab, washrooms, staff area/kitchen & storage- and state-of-the art security. Parking at rear of building. Full Training Provided. Key staff and technician/jeweler willing to stay. Asset or Share sale. NDA required. (id:49542)
5600 Hartnell Road
Vernon, British Columbia
Discover your private oasis in the highly sought-after North BX area! This charming 4-bedroom, 3-bathroom home is nestled among trees, offering a serene and super private setting perfect for families. With ample space for kids to play and explore, outdoor adventures await right in your backyard. Step inside to a spacious kitchen, complete with abundant cabinets, generous countertop space, and a fantastic prep island. The kitchen flows seamlessly into the dining and living areas, featuring vaulted ceilings and a cozy loft space. Enjoy stunning lake and valley views from every window, including the clear fir wood windows that enhance the home's rustic appeal. Outdoors, you'll find garden beds and irrigated yard space, ideal for gardening enthusiasts. The property includes an attached double car garage and a detached workshop, catering to all your storage and hobby needs. Close to outdoor amenities like dirt biking trails, this home is perfect for active families. Recent upgrades, including a new roof and air conditioner, ensure comfort and peace of mind. Don’t miss this North BX gem. Schedule a viewing today and experience the perfect blend of privacy, space, and natural beauty! (id:49542)
85515 Mcdonald Lane
Ashfield-Colborne-Wawanosh, Ontario
Welcome to this charming year- round cottage dream, directly on the shores of expansive and picturesque Lake Huron! Sit back with your favourite beverage, relax and watch gorgeous sunsets from your own private and peaceful deck. The plentiful light and stunning views along with the lake breeze, create a truly nautical, secluded escape. Walk down a stairway to a very private beach and take a swim in a turquoise water. This property has been operating as a very successful short-term rental business with many happy returning guests, offering a great turn-key supplementary income opportunity. Come and see for yourself! **** EXTRAS **** Association Fee of $625 a year covers water supply, water testing, as well as summer and winter road maintenance. (id:49542)
3249 2nd Line Line
Cookstown, Ontario
Attention Investors, Developers, Builders & Farm Hobbyists - Welcome to this 50 acre property in the Township of Innisfil. Located beside the proposed Innisfil Casino and Hotel (Innisfil gaming facility). Just minutes to HWY 400 & Tanger Cookstown Outlet. Zoned Agricultural General Zone (AG) & EP. A residential cottage with attached garage is on the site with hydro and water. Drilled well. There is also a separate 30'x30' barn (measurement is approx). This is an opportunity you will NOT want to miss! (id:49542)
360 Beach Road
Hamilton, Ontario
VERY RARE BUILDING AND LAND FOR SALE!!! Introducing a prime real estate opportunity in a COMM / RES/ IND area. Potential Commercial & Residential Development Land with 48356 sqft Structure situated on an expansive 1.731-acre lot, or over 75,000 square feet this property offers potential for RES / COMM re-development. Existing Use is public school being used as a film studio. The existing building has 28 class rooms averaging 750 sq.ft per plus a gymnasium and other offices on a fully paved lot. The site has three street frontages. The Official plan Land use designation is ""NEIGHBOURHOODS"". The current Site specific Zoning is C3. Potential for a zoning change allowing up to 200 units per hector (81 units per acre) or a rental apartment building subject to city of Hamilton approval with CMHC financing possible making it ideal for non-profit. Buyer and Buyer agents are encouraged to verify all information provided, ensuring a seamless transaction process. **** EXTRAS **** Legal Description: LTS 70, 71, 72, 73, 74, 75, 76, 77, 78, 79, 80,81, 82, 83, 84, 85, 86, 87, 88, 89, 90, 91, 92, 93, 94, 95, 96, 97, 98, 99 & 100 PL 505; HAMILTON (id:49542)
209 13959 16 Avenue
Surrey, British Columbia
Stop the search!!! This bright beautiful designer inspired 2 bed 2 bath reno boasts a generous gourmet kitchen with ample stone counters, s/s appliances & gorgeous accent lighting opening up to a spacious dining & living space steps from a lovely sunny courtyard facing patio. Fabulous for entertaining! The 1223 sq ft unit also has 2 full spa like bathrooms w/ heated floors, a generous main bed w/ walk in, its own private patio & stunning ensuite. To finish it off a 2nd ample bedroom, full pantry with complete laundry room, SL & 1 parking is included. Enjoy the quiet of the back courtyard gardens from the two patios while sipping your coffee each morning. Located in the friendly White Rock Village ll, (one owner must be 55+) an adult community with fun social events, a gym, wood working shop, library, party room & proactive strata. Central to stores, the beach, transit & entertainment. This one is a gem with everything done top to bottom! Open House this weekend June 22 & 23 2-4pm. No pets No smoking bylaws. (id:49542)
230 34077 Gladys Avenue
Abbotsford, British Columbia
A modern redesign was brought to this distinctive Abbotsford building - The Mill Tower - approximately 10 years ago in the Downtown Core and you have a chance to be the first business to occupy this impressive 2nd floor space! Parking is ample with approximately 40+ surface stalls available to employees & visitors and access to central Abbotsford and multiple Highway 1 exits are only minutes away. Still in partial shell phase, this unit has had the demising walls installed, is now fully drywalled and carpet tiles have been laid down. This unit could be combined with adjoining units to create a larger floor plan. Base Rent: $16.00/SF Additional Rent: $12.50/SF Size: 2,383 SF (id:49542)
5878 Lakeview Avenue
Peachland, British Columbia
Developers and investors. One acre of land with an older home. This land is located in the OCP that calls for RM3 zoning potential. The property is bordered by three roads, two of which are existing the 3rd is a road allowance. There is a potential to rezone this land and develop it into 4 to 10 multi-family units. Bring your ideas and marvel at the magnificent lake views. (id:49542)
2175 Honey Wulff Close
Nanoose Bay, British Columbia
Welcome to your dream home in Rivers Edge! Nestled at the end of a serene cul-de-sac, this executive residence offers unparalleled privacy on a sprawling 4.4-acre parcel, one of the largest in the community. The moment you arrive, the home's stunning curb appeal sets a sophisticated tone, hinting at the elegance within. The open floor plan is perfectly suited for modern, casual living. The spacious kitchen is a chef's delight, featuring granite countertops, custom cabinetry, and top-of-the-line appliances. Flowing seamlessly from the kitchen is the Great Room, where a striking fireplace and easy access to the outdoor entertaining area with a hot tub await. Rich Cherry hardwood floors, complemented by elegant tiled areas, add a touch of luxury throughout the home. The bedrooms are thoughtfully positioned away from the main living spaces, ensuring a peaceful retreat. The master suite boasts a walk-in closet and a luxurious ensuite bath, offering a perfect sanctuary. The outdoor living space is an extension of the home, providing both covered and open areas for year-round enjoyment. Imagine relaxing in your private oasis, complete with a pond for raising fish. Just a five-minute walk to Englishman River and minutes from town, this home combines the best of tranquility and convenience. Additional features include an oversized garage with ample storage space. Don't miss the opportunity to make this exquisite Rivers Edge property your own. (id:49542)
498 Bruce Road 13
Saugeen Indian Reserve #29, Ontario
All the hard work has been completed! This charming 2-bedroom cottage, situated on leased land, is just minutes away from Southampton Beach and French Bay Beach. The cottage features recent updates including granite countertops, new cupboards, stainless steel appliances (fridge, stove, dishwasher), and a renovated 3-piece bathroom with a washer/dryer. The cottage also boasts an approved septic system, newer windows, a heat pump for heating/cooling and a durable metal roof.The main floor bedroom offers ensuite privilege, while access to the second-floor bedroom is slightly steep. Affordable seasonal living awaits just off Bruce Road 13. With a private, sunny backyard, all you need to do is bring your cottage furniture to make this space your own. Yearly lease is $4,281 plus $1,200 service fee. Quick closing is available—call today to arrange a viewing! (id:49542)
163 Grand River Avenue
Brantford, Ontario
ATTENTION INVESTORS – YOU'RE GOING TO WANT TO SEE THIS ONE! Great opportunity to add a high quality, custom built tri-plex AND a ready to go vacant building lot to your investment portfolio. This property also comes with the opportunity to turn the property into a condominium. Each unit offers 3 bedrooms, 3 bathrooms and is beautifully finished with desirable features throughout. A newly constructed building offering many, many years of problem free ownership. Situated in a wonderful neighbourhood of Brantford, within walking distance to the Grand River - offering a wealth of outdoor activities. Quick proximity to all amenities as well as the HWY 403. Each unit has its own driveway and all appliances are included. Fully occupied w/ A+ tenants and immediate possession available. Regarding the vacant lot - the approved permit is for a 2-Storey single family home, but the property can also accommodate a bungalow or 3-Storey home as per the building by-law. Plans and survey available. This property can suit many different buyers - investors, families / friends looking to purchase together, but still have their own space or a combination of both. Schedule your private viewing today, you will absolutely love the quality of craftsmanship and finishes, its location and the financial investment for your future! (id:49542)
1517 Myers Point
Prescott, Ontario
Have you been dreaming of living on the beautiful St. Lawrence? This is your chance at affordable waterfront living. This beautiful bungalow has stunning views from the inside to the outside. Watch the ships go by from your large waterfront tiered deck. Fun times ahead for swimming, paddling and more. The home boasts 3 bedrooms plus a beautiful sunroom. Featuring open concept large kitchen, dining room and living room with plenty of windows to take in the views. Conveniently located between Prescott and Brockville. Easy commute to Ottawa. Note that the home is on LEASED LAND. (id:49542)
69-71 Donald Street
Ottawa, Ontario
Welcome In-Laws or Generate Income! Premier custom-built multi-unit residence offering unparalleled quality & luxury. Currently configured as a 3-unit building with potential for a 4th unit. Spacious Living Includes a large 4-bdrm unit, two 3-bdrm units, & a partially finished 4th unit with a 9’ high walkout basement. Each unit has 2600 SQFT of living space, individual utilities, & in-unit laundry. Heated double garage, a composite 3-story rear deck, a common theatre room, & a large rooftop patio with BBQ, hot tub, shower, TV, & kitchen connections. Exquisite Interiors Hardwood floors, floor-to-ceiling windows, quartz countertops, high ceilings, & a stunning 5-story staircase. Close to the University of Ottawa, NCC park, Parliament, Foreign Affairs offices, hospitals, & all other amenities. With all rough-ins complete, the potential 2700 SQFT fourth unit is ready for finishing touches. The current zoning offers various possibilities . This is a must-see! Contact us for viewings. (id:49542)
713 St Laurent Boulevard
Ottawa, Ontario
Prime Investment Opportunity in Ottawa! Attention Builders and Investors: Seize this Rare Gem! Unlock unparalleled potential with this exceptional 2-story building situated on a sprawling 12,450 SQFT lot (73x170.8). Zoned I1A, this prime development site offers incredible opportunities, with potential for rezoning to suit your ambitious projects.(AM zoning) Strategically located just minutes from Montfort Hospital, CMHC Headquarters, NRC, and the bustling St. Laurent Shopping Centre, this property places you at the heart of Ottawa’s dynamic landscape. Enjoy unparalleled convenience with a mere 7 minute drive to downtown and Parliament Hill. Currently generating a solid income of $3,500/month in rental, this property offers immediate returns while you plan your visionary development. Opportunities like this are fleeting – secure your foothold in Ottawa’s thriving market today! Contact us now to schedule your viewing and explore the boundless possibilities this property holds. (id:49542)
49 Victoria Street W
Alliston, Ontario
Amazing opportunity to own mixed-use prime commercial asset comprised of 2,054 sf of retail and residential area. This property occupies a 11732 sf lot in the coveted Downtown district of New Tecumseth' boasting high-visibility frontage on the main street (Victoria St. W) of Alliston, located by the future Honda EV plant. Canada's first. Location, Location location! Fantastic opportunity to own an income producing culinary, residential and a piece of Downtown Core. All turn key and ready to go! (id:49542)
8 Clydesdale Court Court
Oro-Medonte, Ontario
Welcome to your dream home in the prestigious Braestone community! This stunning property offers over 4500 square feet of luxurious living space, perfectly crafted for those who appreciate elegance and comfort. As you step inside, you'll be greeted by a vast open chef's kitchen, the heart of the home, where culinary dreams come to life. Imagine entertaining guests or preparing meals for your family in this spacious and beautifully appointed kitchen, complete with high-end appliances, ample storage, and gorgeous countertops.With 5 bedrooms and 5 bathrooms, there's plenty of room for everyone to spread out and relax. The primary suite is a true sanctuary, boasting a spa-like ensuite where you can unwind after a long day.Outside, the wooded backyard offers privacy and tranquility, creating the perfect backdrop for outdoor gatherings or moments of quiet reflection.But the luxury doesn't end there. This home also features a large open basement with 2 additional bedrooms, a rough in kitchen area and a great room offering endless possibilities for recreation, relaxation, or accommodating guests.No detail has been overlooked in creating this masterpiece of modern living. Don't miss your chance to make this extraordinary property your own. Schedule a viewing today and prepare to fall in love with your new home. (id:49542)
305 10428 Whalley Boulevard
Surrey, British Columbia
Exceptional finishing of large 1BR + DEN at Ascent, 31 storey concrete high rise building in the centre of Surrey City. A sold out project by Maple Leaf. Size 643sf, large BR, good size den, open concept living rm, dining rm & kitchen. Laminate flooring throughout the unit, AIR-CONDITIONING & blackout roller shades included. Kitchen w/ quartz countertops, under cabinet lighting, SS Fulgor Milano GAS Cooktop, SS hoodfan, built-in Microwave & wall Oven, integrated Fulgor Milano Fridge & Dishwasher. Front load Blomberg Washer&Dryer. Bath w/ white marbled quartz pony wall ledge, modern glass panel in shower, convenient fixtures, underlit & soft closing cabinetry/vanity. Lots of amenities: indoor gym, lounges, business centre/co-working spaces, party room, outdoor workout space, outdoor lounge, BBQ, kids play area, dog run & roof top SunTerrace. On site Modo car share. Walking distance to stores/restaurants; Surrey campuses: Douglas college, SFU, Kwantlen; Surrey Central station & City Central shopping centre. (id:49542)
828327 Grey Road 40
Clarksburg, Ontario
Welcome to Darby Lane, an extraordinary property named for its sprawling acreage and the abundance of deer and wildlife that roam year-round. Situated on approximately 39 acres with 600 ft of frontage, Darby Lane was designed by renowned architect Jack Arnold and constructed in 2005 by the present owners. This luxurious 6,000 square foot English Country Estate features 5 bedrooms and 6 bathrooms. The jaw-dropping great room, with its vaulted ceiling and custom Rumford fireplace, sets the stage for grandeur. Overlooking the great room is an opulent chef’s gourmet kitchen, equipped with luxury Viking and Bosch appliances, integrated John Boos butcher blocks, and a 12.5-foot cherry marble island with carved legs. The kitchen also boasts a walk-in pantry and a hand-shaped limestone tiled floor. Designed for entertaining, the stunning sunken dining room seats 18 and faces a private courtyard. The reclaimed local wood-clad ceiling, brick masonry wall, and custom-mounted Moet & Chandon champagne riddling racks add to the room's unique ambiance. Oversized single-hung windows envelop the room, allowing for enhanced summer dining. A mudroom with granite tiles and a private powder room with hand-shaped limestone tiles and copper sink complete the main floor. Upstairs, a generous loft overlooking the great room serves as a library and office space, offering a quiet retreat. Above the garage, an in-law or nanny suite with a separate entrance features a gas fireplace, a walk-in closet, and a 3-piece bath. The lower level, with 9-foot ceilings, hosts a bedroom, bathroom, rec room, bar, and gym. Outside, the 12’x20’ heated saltwater pool, surrounded by manicured gardens and pool house, completes this idyllic setting. Hidden just west of the residence is a 3,000 sq ft heated steel-clad building, which could serve as storage, a horse barn, or a pickleball court, providing versatility to meet various needs.Darby Lane offers an ideal retreat for those seeking a distinguished lifestyle. (id:49542)
771 Carnoustie Drive
Kelowna, British Columbia
Welcome to this spectacular 6 bedroom home perched within the stunning setting of Black Mountain, one of Kelowna’s top rated high-end neighbourhoods offering captivating Okanagan Valley views, proximity to prestigious golfing, great schools, nearby hiking trails and only minutes to your favourite Kelowna amenities. With a TRIPLE CAR GARAGE, a large 0.27acre lot & 2 BDRM suite this home offers a combination of features you won’t find elsewhere. Graced with sophisticated designer finishings and impeccable craftsmanship throughout, this expansive layout boasts a gourmet kitchen with a deluxe luxury fridge, gas range, accessory butlers pantry with beverage fridge & maximized cabinetry. Large windows fills the home with bright natural light and the covered deck & sundeck is the perfect space to enjoy, entertain & unwind! The primary bedroom is a masterpiece with a spacious ensuite and walk-in closet. Sleek design and elegance carries through to your walk-out basement featuring and upgraded under-slab room for your potential theatre-room or gym and 2 more main living bedrooms. A fully separate 2 bedroom suite will offer you the ultimate flexibility for extra income or a space for live-in family. The large yard leaves ample room for green space or an option to add a POOL. This home is a MUST SEE with thoughtfully architectural design and luxurious finishings. (price + gst) (id:49542)
981 Lochness Street
Kelowna, British Columbia
Introducing 981 Lochness - this stunning newly built residence has been carefully crafted to be your ideal family home with 3 BEDROOM ON ONE LEVEL, a large lush YARD for the kids & dog to play, a 1 bedroom SUITE for a mortgage helper or live-in family and last but not least, ticking all the boxes with gorgeous serene valley VIEWS. Step inside to find this designer home accented with elegant finishes and superior craftsmanship. The kitchen draws you in with elevated extended cabinetry, brushed brass hardware, an extra-wide sleek white island & luxury-rated appliances. Seamlessly transitioning to the living area with a show-stopping fireplace feature including a built in bench, and connecting to large patio-sliding doors to the covered deck - perfect for unwinding in the evening and soaking in your Okanagan views. Upstairs boast a primary bedroom complete with it’s own balcony, dual vanity and spacious walk-in-closet. 2 more bedrooms and extra loft space creates a great layout for the kids. The walk-out basement boasts the oversized separate 1 bedroom suite with interior access for convenience! With a bonus bedroom for the main living area as well. With the landscaping fully done this home is MOVE IN READY. (price+gst) Book your showing today! (id:49542)
106 - 2060 Summit Drive
Panorama, British Columbia
Well maintained, fully furnished studio in Tamarack Lodge, Cappucino bar at the end of the building, and seconds away from the shops, restaurants and bar, and ski lifts in the Upper Village at Panorama. Wanting to experience life at one of Canada's finest ski resorts? This property is an affordable way to check it out. But be careful, once you are in, you may never leave. GST owing on the sale (id:49542)
2543 Pinnacle Ridge Drive
West Kelowna, British Columbia
Operon Homes presents a fabulous new residence, meticulously designed to impress the most discerning buyers. This home features superior craftsmanship throughout. Large, oversized windows flood the interior with natural light, seamlessly blending the indoors with the outdoors. The open-concept great room, kitchen, and dining area provide the perfect setting for family gatherings or entertaining guests. The expansive covered balcony offers easy access to outdoor living. The lower level includes an additional bedroom, bath, and recreation room, along with a self-contained one-bedroom suite. Ample storage space is also available. Double garage, room for a pool, close to walking trails, transit, school and anemities. (id:49542)
286 Vine Street Unit# 3
St. Catharines, Ontario
Welcome to 286 Vine St, St. Catherine’s! This lovely, newly renovated two-bedroom unit is located in a solid well-maintained 9 Units building, featuring a convenient location, large parking lot and bright new windows. Enjoy the fresh look and feel of new hardwood engineered floors throughout the unit, a completely renovated kitchen with new poplights and all-new appliances including a fridge, stove, range hood, and dishwasher. The fully tiled, brand-new bathroom boasts a new sink, faucet, toilet, wall mirror, and wall LED lights. Relax on the spacious, beautiful balcony, and be the first to live in this newly renovated, spacious, and secure unit. The tenant only pays for hydro, saving significantly on the rest of utilities as the landlord covers landscaping, snow removal, heat, water, parking, building insurance, building maintenance, management fees, and property taxes, offering great value for the price of the lease. Conveniently located close to shopping, banking, restaurants, and parks, and on a bus route for easy commuting, with schools nearby, immediate possession is available. Call today for your private showing. Tenant to provide filled out Rental Application, recent Equifax Full Credit Report with the credit score, Income Verification for the past 4-6 months, Employment Letter, References. (id:49542)
4823 Ocean Trail
Bowser, British Columbia
Discover your own piece of paradise at this stunning oceanfront retreat in Bowser, BC. Perched on a high bluff, this expansive property spans 3/4 of an acre and offers breathtaking views of Georgia Strait from every angle. Boasting 4 bedrooms plus a den and 3 bathrooms spread across 3000 sqft, this home features a convenient main level entry with a lower floor, ensuring both comfort and accessibility. The beautifully landscaped garden complements the natural surroundings, providing a serene oasis for relaxation and enjoyment. Enjoy direct access to the waterfront via private stairs, where outdoor enthusiasts can indulge in swimming, hiking, and boating right from their doorstep. Ideal for those seeking tranquility amidst nature's beauty, this residence promises an unparalleled coastal lifestyle. Schedule your private tour today and experience coastal living at its finest! Measurements are approximate, please verify if important. (id:49542)
6445 Island Hwy W
Bowser, British Columbia
SEMI WATERFRONT – Fully renovated 3 bed, 2 bath home with a 1-bed walk-out suite below and a 2nd 1-bed suite in the addition. Set well back from the road on a .61-acre lot surrounded by expansive lawns, this incredible ocean view, 3700 sq. ft. home has numerous updates. A 2017 addition includes a drive-through 20’x60’ shop featuring a 14’ door and a mezzanine lounge area. A complete renovation includes an open plan layout, new windows, new heat pumps, new roof, new siding, paint trim, and a full addition. The lower-level in-law suite offers a large living area and an updated kitchen. The third self-contained suite has ocean views and high-end finishings. Relax and enjoy panoramic views in the hot tub on one of the two new decks overlooking the Salish Sea, Hornby Island, and up to Chrome Island. Meander down to the beach, kayak the waters, cast your line into some of the best fly fishing on Vancouver Island, or soak up the best sunsets around. Courtenay, Qualicum Beach, and Mount Washington are a short drive away. Island living at its finest! (id:49542)
61 Buttonwood Avenue
Toronto, Ontario
This great investment property is located near Jane and Eglinton and close to West Park Healthcare Centre and West Park Long-term Care Centre, with lots of access to public transportation. It is a fully, top-to-bottom renovated house in the desirable Mount Dennis community. The property can be used as a single-family home or multiple units with laundry both in the basement and the second floor. The property has a big backyard and potentially can build another house. Two huge lots extend to the other side of the street (Emmett Avenue). There are 7+2 bedrooms and a separate entrance for the basement apartment. All rooms are currently tenanted with good-paying tenants who may stay with the new owner. **** EXTRAS **** Lot size area: 3326.05 sq.ft (id:49542)
87 Lake Avenue
Halton Hills, Ontario
Welcome to 87 Lake Avenue! This rare 45x120 ft vacant lot boasts unparalleled views of Fairy Lake, which gracefully wraps around from the back to the front of the property, separated only by the picturesque Prospect Park at the back. Enjoy unobstructed lake views and direct lake access from the front, as well as the serene greenery of the park from the back. The property features a paved driveway and is just a short walk to beach access, making it ideal for lake lovers. Located minutes from Blue Springs Golf Club, this is the perfect location to build your dream home on Acton's most sought-after street. Building plans are ready and included with the purchase, making it easy to start your new life by the lake! (id:49542)
411317 Southgate Sideroad 41
Southgate, Ontario
As you drive up this tree lined driveway, you will instantly be impressed by this custom-built bungalow and property. This home is located on 2.5 acres of picturesque land with landscaped gardens, country views, and a creek flowing through the back of the property. The bungalow was built in 2003 and has been elegantly finished with ash hardwood floors, cathedral ceilings, an abundance of windows, and a well thought out floorplan to suit your families needs. The custom oak kitchen is perfect for entertaining with a large island for extra seating, walk-out to the outdoor patio, and open-concept floor plan to the dining and living areas. The main floor features a mud room with a walk-in closet, convenient access from the 22 x 24 attached garage, and laundry room with 2-piece bathroom. The primary bedroom is large in size with tons of natural light, a walk-in closet, and a 3-piece bathroom across the hall. The finished basement has 9ft ceilings, in-floor heating, and walk-out to the backyard with an above ground pool. The large rec room has a cozy wood fireplace and a separate room built for wood storage with a wood shoot. There is a large 4-piece bathroom, and both bedrooms in the basement have their own walk-in closet. This home is also wired with a generator hookup. Outside you will enjoy summers on the patio overlooking the country views. There is a stone staircase leading you to the pool area and additional patio. Lots of space here for your cars, toys, and tools with the 23 x 25 heated detached garage with an upstairs loft. Your family will be spoiled living here with cost efficient natural gas heating, fiber internet, and quiet country living, all within 5 minutes of Mount Forest. (id:49542)
107 Essa Road
Barrie, Ontario
Beautiful and spacious 3 bedroom and 2 bathroom century home full of charm and delight ready for you to call home! Many upgrades including The Kitchen & Bathrooms While Keeping The Charm W/Oversized Baseboards,10' Ceiling & Crown. The Living, Dining, Powder, Laundry, & Custom Kitchen Complete The First Floor. 3 well appointed bedrooms on the second level. There Is Also A Wrap Around Front Porch & A Huge Rear Deck Overlooking The Lrg Private Yard & 740 Sq Ft, Heated Garage **** EXTRAS **** Fridge, Stove, Hood Fan, Washer & Dryer, Electrical Light Fixtures. Summer Lawn Maintenance And Winter Snow Removal Included. Tenant To Pay Utilities. 5 Mins To Go, Beach, Marina, Hwy 400. (id:49542)
96 Bradwick Drive
Vaughan, Ontario
Established business in busy plaza. Sale of business without property.This Incredible Profitable Business In A Great Location. This Is A Fantastic Once-In-A-Lifetime Opportunity, Start Your Business Right Now With All The Equipment You Need and with Satisfied Customers. Easy Access To Highway (id:49542)
13-15 - 615 Bowes Road
Vaughan, Ontario
Excellent lease opportunity for your warehousing or overflow use. Well maintained complex with easy access to a number of major routes including 400, 407 highways. Very clean units offering 4 truck- level doors, 2 with levelers, and 1 drive-door. (id:49542)



