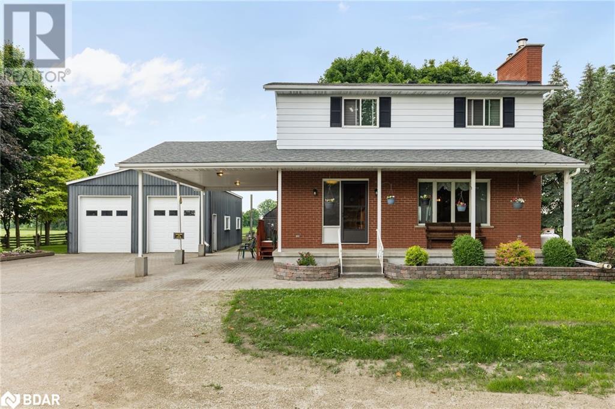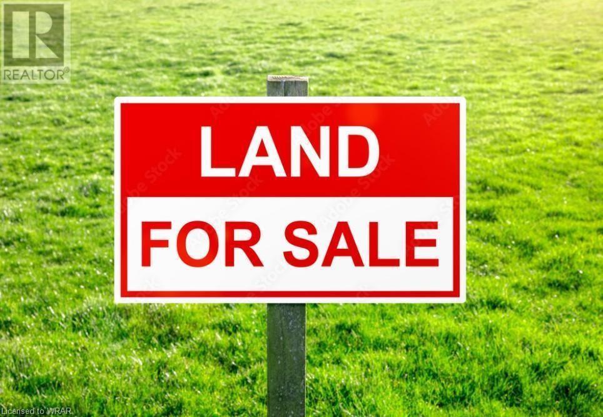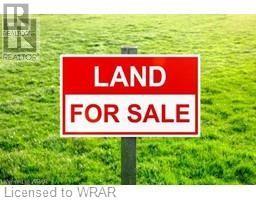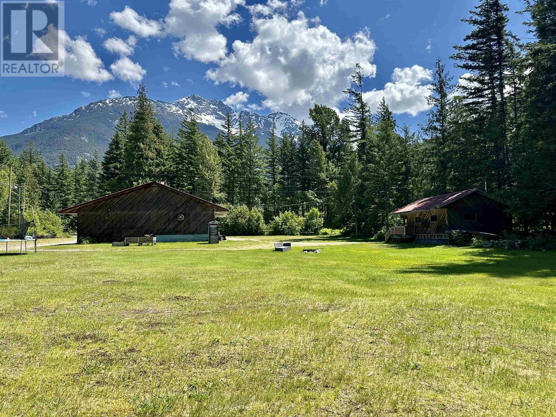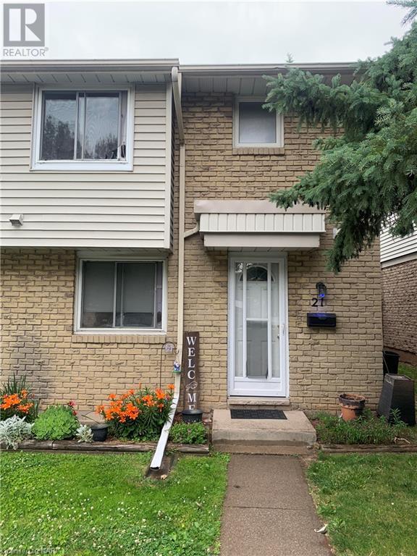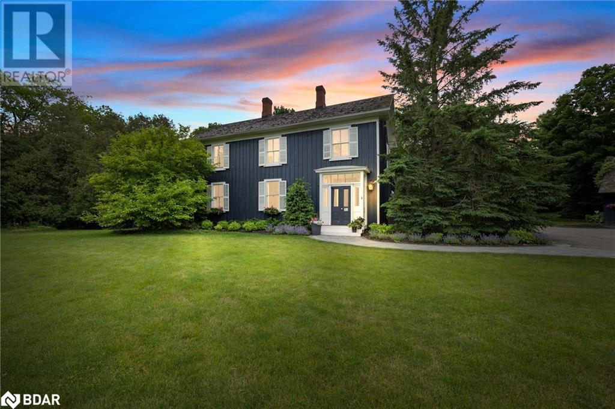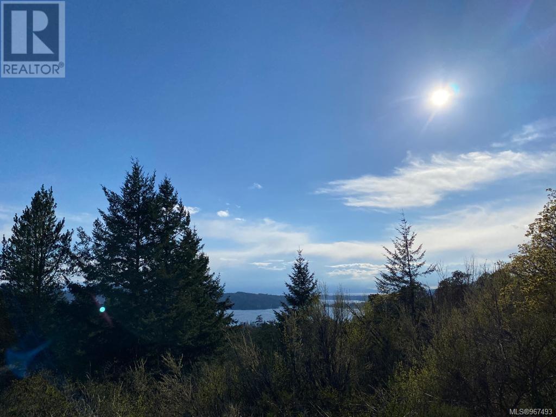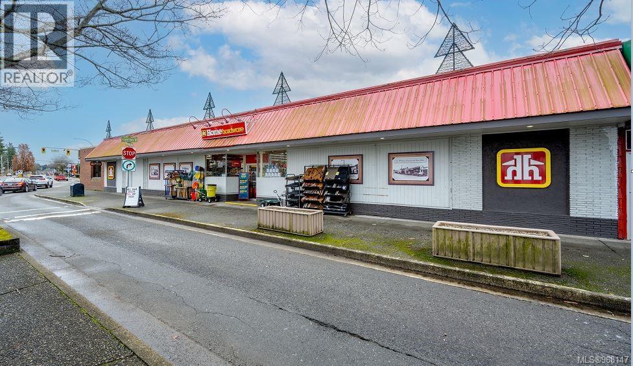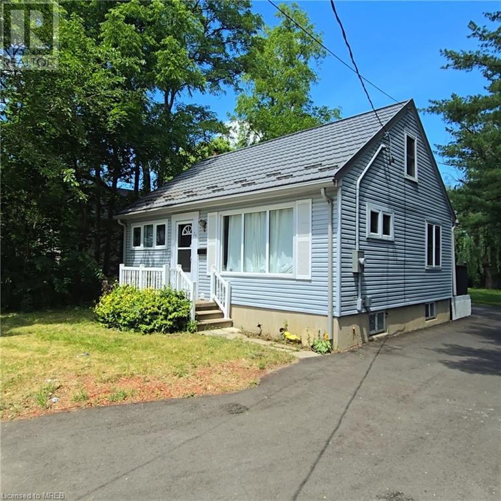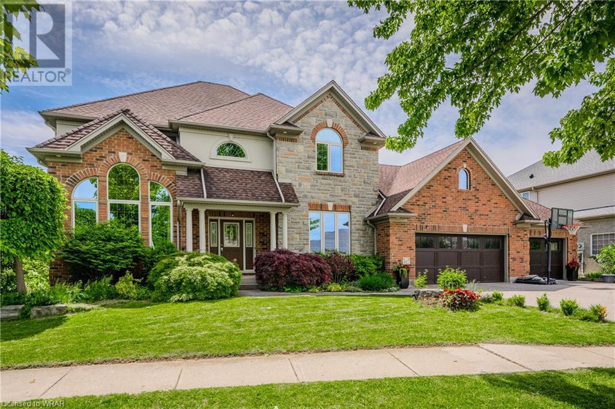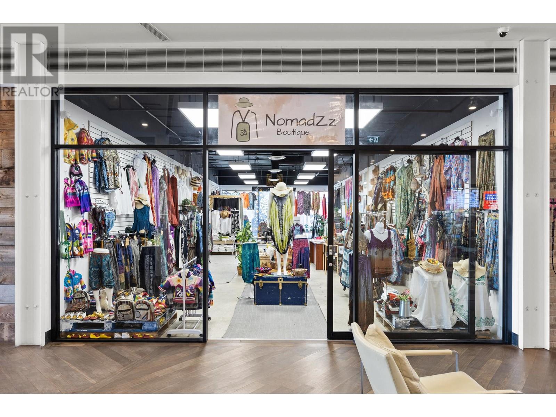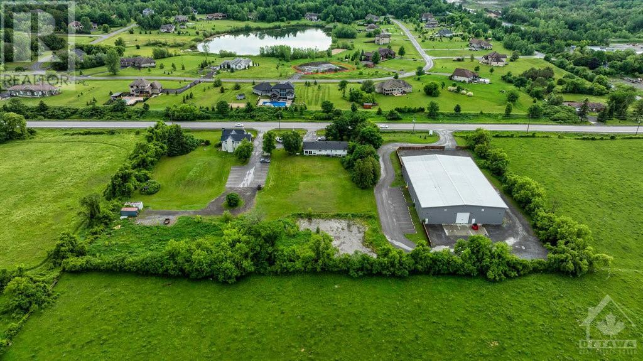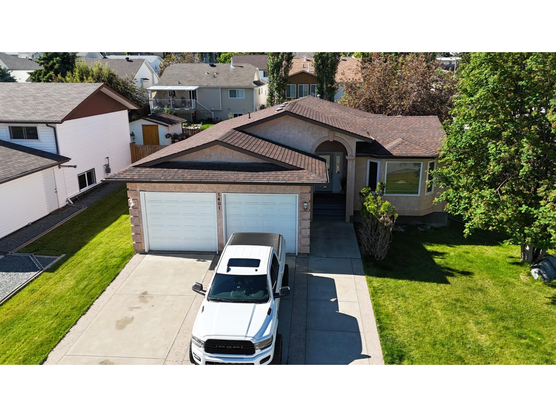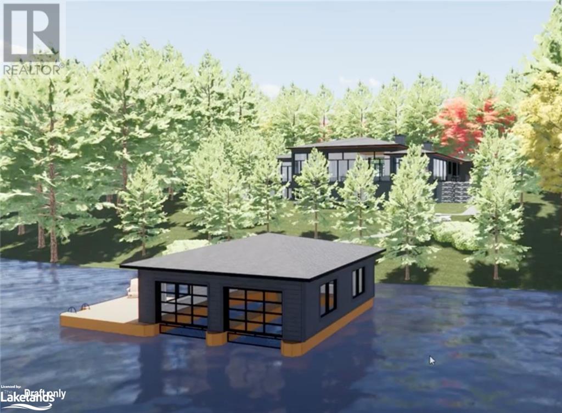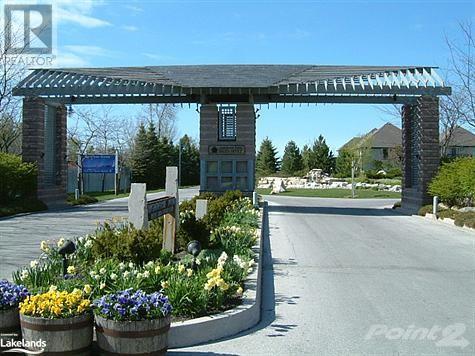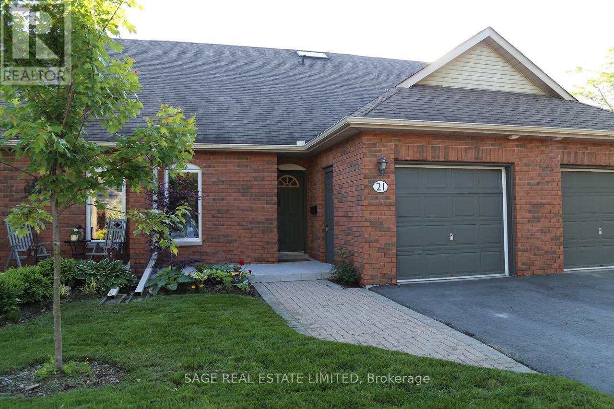Potl 57 - 300 Atkinson Avenue
Vaughan, Ontario
Majestic Thornhill Townhouse ASSIGNMENT Sale! Open Concept Living: Spacious Living And Dining Areas Merge, Ideal For Relaxation And Entertainment. Gourmet Kitchen: Culinary Masterpiece With A Central Island, Extended Upper Cabinets, And Quartz Countertops - A Chef's Haven. Versatile Den: Home office, Study, Playroom or Bedroom - Endless Possibilities. Bedroom Bliss: Three Expansive Bedrooms, Primary Suite With Spa-inspired Ensuite With Frameless Glass Shower And Quartz Countertop. Contemporary Aesthetics: Chic Metal Railings And Pickets, Stained Wood Finish Stairs, And Smooth Ceilings Enhance The Allure. Outdoor Retreat: 338 Sq. Ft. Rooftop Terrace For Al Fresco Dining And Relaxation. Convenient Parking: 2-car Garage Accessible From The Finished Basement. Prime Location: Easy Commute-Close To Highway 401&407, GO Train, And TTC, A Commuter's Dream; Retail And Dining -Explore Promenade's Shops, Restaurants And Cafes; Family-Friendly - Proximity to Rosedale Heights Public School. **** EXTRAS **** 3 Bedrooms + Den & Finished Basement (Both Could Be Used As Additional Bedrooms). (id:49542)
186 Wellington Street
Port Colborne, Ontario
You're invited to start living the good life here at 186 Wellington Street! Having been extensively renovated, this bungalow is turn-key and is as quaint as they come. Conveniently located near highway 140, yet nestled in a charming community, this home is practical and is sure to be appealing to many. Whether you're first-time buyers looking for a place to plant your roots or a couple hoping to retire and scale back your responsibilities when it comes to maintenance, this property is the one for you. When you arrive, be sure to take note of the expansive concrete driveway (2022) that offers ample parking and adds tons of curb appeal to the home. As you make your way to the front door, the lovely deck will be calling your name - this will certainly be the spot where many coffees will be enjoyed and laughs will be had. Inside, be prepared to be thoroughly impressed. At every turn there is another wonderful feature to enjoy! From the vaulted ceilings, to the gorgeous kitchen with quartz countertops and seemingly-endless storage, you will begin to realize that this home truly has it all. The main floor of this property comes complete with a charming living room, dedicated dining space, two generously-sized bedrooms, a beautiful 4-piece bath, as well as main floor laundry and a convenient mud room. The basement offers plenty of space and is ideal for storage. With convenient access through the mudroom, the back deck offers a pleasant spot to enjoy the wonderful yard. Offering a wonderful spot for the kids to play, for you to host a family get-together or a gardener to put their passion to work, the private backyard is a huge bonus to this already wonderful property. Rest assured that your family won't be without power in a storm, as this home comes equipped with its own generator. Come experience all that beautiful Port Colborne has to offer - with the fabulous shops and restaurants, all while maintaining that small-town vibe, it is certainly the place to be! (id:49542)
B5 - 95 State Crown Boulevard
Toronto, Ontario
Sought After Location, Zoning Allows Auto Service, Auto Detailing, Body Repair And Painting. Newly Built Precast Construction Beside Walmart And Steeles Ave E, 19 Ceiling Height With Mezzanine. Potential Opportunity To Increase Or Customize Additional Units. 12 X 12 Drive Through Opening. **** EXTRAS **** 2080 SQ FT Unit - MULTIPLE UNITS AVAILABLE. Property t=Taxes To Be Determined. (id:49542)
120 Fawn Court
Penticton, British Columbia
Built by award winning Gibson Custom Homes and Uprise Design, this custom home perfectly blends contemporary west-coast with the Okanagan landscape. European white oak floors, 10’ ceilings & Restoration Hardware lighting pair with panoramic Skaha Lake, mountain & city views to set the stage for this dream home. The gourmet kitchen features a 9’ foot island, quartz counters, SS appliances, rustic hand-hewn beams and a walk-in pantry. Fully collapsible bi-fold glass doors and windows that span the living & kitchen area open to your 370 sqft deck creating the ultimate indoor-outdoor space; the outside eat-up bar and gas BBQ hookup complete this entertainer’s paradise. The main floor has all your everyday needs on one level including a den, laundry/mudroom entering off the double garage, 2 full bathrooms and a grand primary bedroom with luxury 5-piece ensuite featuring heated floors, rainhead shower, soaker tub and large walk-in closet. Downstairs you’ll find a multi-purpose family room, massive mechanical room and BONUS 900 sqft 2 bedroom LEGAL SUITE that seamlessly integrates with the rest of the home; perfect for kids, guests or as a mortgage helper. The beautifully landscaped front & backyard with u/g irrigation and large covered deck complete this lavish home on a quiet cul-de-sac. The Ridge is a vibrant community comprised of new homes, a park for neighbors to gather and unparalleled views of Penticton. Built in 2020, some of the new home warranties remain. (id:49542)
3093 26 Highway
Springwater, Ontario
Discover the perfect blend of comfort and rural tranquility at 3093 26 Hwy, Minesing. This inviting 2-storey home offers a spacious layout with 4 bedrooms and 2 baths, ideal for families seeking both space and serenity. At first glance you'll be taken back by the stunning curb appeal of this country home. Adjacent to the beautiful home you'll notice a side yard enhanced by mature trees and well-maintained gardens, providing a picturesque and private outdoor setting. Step within the home from your covered front porch and find the living room creating a welcoming atmosphere with a cozy fireplace. This space flows seamlessly to the dining room & kitchen creating a connected living space. Enjoy an abundance of cabinet storage in the kitchen, providing ample space for all your culinary needs. The dining area features walk-out access to a large enclosed sunroom, perfect for year-round enjoyment with stunning views of lush greenery and farm fields. Each bedroom is a generous size and features it's own ounce of country character. The large, fully finished walk up basement is designed for cozy gatherings, featuring a bar area & charming wood fireplace that adds warmth and character. Outside you'll find a huge 25ftx 40ft shop, a versatile space perfect for hobbies, storage, or projects, featuring 10' tall doors & hydro as well as two large garden sheds. The entire property is meticulously maintained sprawling with greenery and beautiful scenery. The home is in close proximity to schools, walking trails and only minutes away from Barrie, making errands a breeze. Experience the best of country living with at this remarkable Minesing property. Whether you’re relaxing in the sunroom, tending to the gardens, or enjoying the warmth of the wood fireplace, this home offers a lifestyle of comfort and natural beauty. Don't miss the opportunity to make 3093 26 Hwy your new address. Shingles 2016, most windows 2009/2010. (id:49542)
2008 - 175 Cumberland Street
Toronto, Ontario
Step Into Unparalleled Luxury With This Newly Renovated, Sophisticated 1,685 Sq Ft Suite In The Heart Of Yorkville's Prestigious Renaissance Plaza. This Exquisite 2 Bedroom, 2 Bath Residence Is A Masterpiece Of Design, Featuring A Sleek, Modern Kitchen Equipped With Top-Of-The-Line Appliances, All Opening Up To A Spacious Living And Dining Area Illuminated By Expansive Bay Windows That Offer Stunning North Eastern Cityscape Views. The Primary Bedroom Is A Serene Retreat, Boasting A Bay Window And A Large Walk-In Closet, Complemented By A Lavish 5-Piece Ensuite. An Additional Bedroom With Ample Closet Space, A Convenient Laundry Room, And A Well-Appointed 4-Piece Main Bath Enhance The Functionality Of This Exceptional Space. Living In Renaissance Plaza Means Enjoying First-Class Amenities, Including A 24-Hour Concierge, An Indoor Pool, A Fitness Centre, An Events Room, And Valet Parking. *Rental Parking Available From Management* **** EXTRAS **** Step Out And Immerse Yourself In The Vibrant Heart Of Yorkville With Key Attractions Like The Royal Ontario Museum, The University Of Toronto, Upscale Shopping, And Top Dining Options. Rental On/Off-Site Parking Available From Management. (id:49542)
6863 Lundys Lane Unit# C
Niagara Falls, Ontario
Great unit for Contractor, Tradesperson or small Warehouse. Convenient location in central Niagara Falls. 12 foot roll up door with ability to drive in vehicle, plus dedicated man door access. High ceiling of 24+ feet, sufficient space to stack pallets. One exterior parking spot included. (id:49542)
362 Melrose Street
Cambridge, Ontario
Attention all builders and investors or anyone looking for options fantastic infill building lot in North Preston. Walking distance to future Preston LRT stop. These 40 ft lots which zoning allows single family home or can have up to three units with (Bill 233) see attached concept plan for lot layouts. Close to Preston core for shopping and essentials, walking distance to parks and schools. For convenient access to public transportation and minutes to 401 exit. Live in one unit and collect rents from the other two units. (id:49542)
360 Melrose Street
Cambridge, Ontario
Attention all builders and investors or anyone looking for options fantastic infill building lot in North Preston. Walking distance to future Preston LRT stop. These 40 ft lots which zoning allows single family home or can have up to three units with (Bill 233) see attached concept plan for lot layouts. Close to Preston core for shopping and essentials, walking distance to parks and schools. For convenient access to public transportation and minutes to 401 exit. Live in one unit and collect rents from the other two units. (id:49542)
2498 S Douglas Drive
Hagensborg, British Columbia
* PREC - Personal Real Estate Corporation. Discover an exceptional investment opportunity with this 1.4-acre commercially zoned property. It features a spacious retail store/shop, a large fenced yard, and a cozy cabin suitable for personal use or rental. The shop includes a 23'x24' showroom, a 14'x23' office/front desk area, a 19'4x40' work bay, a 7'5x8' parts room, and a bathroom. Fully serviced and insulated, it's ready for your business. The cabin's top floor boasts an open-concept living/dining and kitchen area with charming wood interior siding. The full, unfinished basement includes a 4-piece bath, a bedroom, a utility area, and space for a second bedroom or storage. The expansive, level yard offers beautiful mountain views and ample room for parking or other business ventures. (id:49542)
53900 Heritage Line
Richmond, Ontario
Build your Dream Home! Large 0.6 acre lot located on Heritage Line in the Village of Richmond close to HWY#3, Aylmer and Tillsonburg. This spacious lot has a great setting where you have lots of room to design and build using a larger footprint. Buyer to confirm the ability to build and services with the Township. (id:49542)
6767 Thorold Stone Road Unit# 21
Niagara Falls, Ontario
Welcome to Summerlea Acres at 6767 Thoroldstone Road. This Three bedroom two story is now available and ideal for first time buyers or investors as it has a 14 year tenant that would be willing to stay. Finished rec room (presently used as a bedroom) central air, sliding partio doors to patio and much more. (id:49542)
Lot 6 Bighorn Point
Osoyoos, British Columbia
Introducing Osoyoos Mountain Estates' premier subdivision, where no costs were spared in developing these exclusive and magical home sites. Choose from eight Bighorn lots, ranging from 2.5 to 5 acres, each with unique features designed for privacy while capturing spectacular lake, valley, city, and mountain views. Reserved as the developers' crown jewels, these lots offer paved asphalt driveways to prepped build sites, drilled domestic wells, stacked rock walls, and most include a custom stone and metal electric entrance gate. The existing infrastructure provides significant savings on building costs. The generous, flat build sites offer endless design options and cost-effective building, allowing you to invest more in your home’s features. The surrounding land is environmentally protected, ensuring harmony between nature and development. Enjoy panoramic views of Lake Osoyoos and sweeping vistas of the valley in one of the country's most sought-after areas, with a climate that allows for year-round outdoor activities. Call today for a private and informative tour. (id:49542)
311 Tollendal Mill Road
Barrie, Ontario
Sitting on a private, treed 1.23 acre lot, backing onto Lover's Creek, in the exclusive & prominent neighbourhood of South Shore, you will find this rare piece of history. W/ the Marina & walking trails steps away, & a short walk to the beaches of Kempenfelt Bay, along w/ the proximity to Barrie's downtown, this property is the perfect blend of an outdoor lifestyle & city conveniences. As you step into the impressive front foyer, you will be awestruck by the craftsmanship of the original staircase, hardwood flooring and 16 baseboards. The spacious family/dining room offers a 2 pcs bath, dbl french doors leading to the rear yard. In 2015 the kitchen was renovated w/ Bateman crafted cabinets, stone counters & is equipped w/ top of the line built-in appliances, a large island & walk-in pantry. Open concept & tastefully restored, this space is perfect for entertaining. The expansive living rm boasts a gas f/p & beautiful, large windows offering tranquil views. A quaint study on the main floor creates a quiet workspace, while the adjacent bdrm offers privacy for guests. On the 2nd level you will find the primary suite w/ it's own fireplace, walk-in closet & 5pcs ensuite boasting a new double vanity, vintage stand alone tub & large walk-in shower. Also on this level-the guest suite, which was originally used for staff quarters. It offers a private bdrm, 3 pcs bath & bonus space, along w/ its own staircase to the main level. The basement is finished w/ a rec room, workshop, & large utility/laundry. A fully fenced backyard has a cottage-like feel w/ an expansive, covered, composite deck, perfect for enjoying a morning coffee or afternoon bbq while taking in the forest views. An extended dbl car garage w/ loft space, sits at the end of the long driveway. Details not to be missed; original hardwood, doors, baseboards throughout, built in deck heater, bbq hook up, irrigation, cedar shake roof, freshly painted board & batten siding, new front walkway/steps, and so much more. (id:49542)
Lot A B & C Glinz Lake Rd
Sooke, British Columbia
Chris & John are proud to present Glinz Lake Rd. Situated with easy access to Sooke Core & Westshore & surrounded by lush forestry, this remarkable 51.92 acre land parcel is a prime opportunity. Complete privacy, making it an ideal investment for those seeking a tranquil retreat or development venture. A standout property allowing for potential construction of up to 3 homes. With such flexibility in development, the property holds great potential for multiple residences or multi-generational builds. The lands strategic location offers convenient access to a range of amenities & attractions. Just a short distance away, you'll find the vibrant Sooke Core, bustling with charming local shops, cafes, restaurants & more. This land presents an exceptional opportunity for those seeking an investment or a place to call home. Don't miss your chance to acquire a truly remarkable property. Please call or email for full information package including Land Conservancy Covenant. (id:49542)
3980 Squilax Anglemont Road Unit# 82 Lot# 82
Scotch Creek, British Columbia
Welcome to Caravans West! This nicely updated park model offers open spaces with year round comfort, and lots of outdoor space for your family and friends. Caravans West is a year round gated RV resort in the heart of Scotch Creek on the North Shuswap. Amenities include 2 clubhouses, 2 pools and hot tubs, Tennis and Pickleball Courts, Basketball Court, Playground, Spray Park and so much more. Park Model will be transferred via a bill of sale. Some of the recent upgrades include new lighting, new window coverings, freshly painted, bathroom backsplash, kitchen updates and the best is the new heat pump and new fencing and paving stones. Quick possession is available. As this is a co-operative title, traditional financing is not available. Appointments are required as this is a gated resort. (id:49542)
512 Clifton Lane Lot# 8
Kelowna, British Columbia
NORTH CLIFTON ESTATES PHASE 1 SOLD OUT & ALMOST BUILT OUT!! Your home investment has never looked so good ~ Seize an opportunity to get into this premiere lifestyle community. Attractive CORNER LOT WITH LAKE VIEW!! The Home Rendering in photos shows you what your future home could look like; Maximizing Lake Views, a Generous Floorplan, a Rooftop Patio and still room for a Double Garage AND MAYBE A POOL TOO! Wake up to the serene sounds of nature, enjoy the beautiful 10 minute drive to Kelowna's bustling Downtown and to home allowing you to Relax & Unwind before walking in the front door. Find Friends & Acquaintances at your doorstep to spend downtime with, or just enjoy trekking, biking and exploring the trails steps from your home on Clifton Lane. There's plenty to do OR not do here, the choice is yours ~ Your Luxe Okanagan Adventure begins with Buying this land and Building the home of your dreams! (id:49542)
4848 Salmon River Road
Armstrong, British Columbia
Modern Farmhouse living with a stunning, separate legal suite! Situated on 12 flat acres, was newly built in 2020 and offers everything a family could desire. The main residence boasts a massive kitchen island, an expansive laundry room, 4 bedrooms, and 3.5 bathrooms. Complementing the main home is a completely separate 1-bedroom, 1-bath suite with its own carport. Walking up the custom staircase to find 3 oversized bedrooms on the upper level, thoughtfully designed for optimal layout and comfort. The primary bedroom on the main floor is a luxurious retreat, featuring a spacious en-suite with a stand-alone soaker tub and a walk-in closet fit for royalty. Additionally, the primary has direct access to the patio, perfect for serene morning coffees or evening relaxation. Enjoy the massive great room, warmed by a wood fireplace and radiant in-floor heating, while gazing out at the picturesque backyard. Adjacent to the home are two substantial shops, providing ample space for all your toys and tools. This property offers the perfect blend of modern amenities and rustic charm with room for horses, farm animals, a dirt bike track, an unground pool or whatever the family desires ;) (id:49542)
789 Toy Creek Road
Kaleden, British Columbia
Picturesque 10 acre property! Welcome to 789 Toy Creek Rd. Driving up the newly paved driveway, you'll find this beautiful log home perched just north of Twin Lakes Golf Course. Feel immediately at home when you enter the stone walled entrance which flows into the grand open-concept living room, dining room, and kitchen. Large log beams throughout give this home a warm welcoming feeling. You'll find 1 bedroom on the main floor and 2 more upstairs. The primary bedroom upstairs has a lovely south-facing large deck. Great spot to enjoy your morning coffee. The secondary bedroom has a smaller north-facing balcony. For the tool collector or car enthusiast, there is a 2 bay detached 19 X 25 garage. There is also plenty of room on the lot to accommodate an accessory dwelling. Only a short drive to Penticton, Apex Mountain, and Keremeos. Telus Fiber Op is available in this area. Call the listing agent today for further information. (id:49542)
142 Morison Ave
Parksville, British Columbia
This listing is for the sale of shares of 2 corporations. The first one being the Tower Brae Holdings Ltd. which operates as Parksville Home Hardware, Parksville, B.C. This is a well established Home Hardware franchise with a proven record of profits over many years. It is located in the heart of downtown Parksville with excellent traffic flow and is a destination business with many regular customers. The premises is a well maintained building with ample space to display the retail sales of this well stocked family hardware store. Any buyer must be able to qualify as a franchisee within the Home Hardware franchise agreement. Tower Brae Holdings Ltd. is offered for sale at $650,000 which includes $350,000 in inventory. The purchase price would be adjusted to reflect actual inventory at the takeover date. The second corporation is Ormiston Holdings Ltd, which owns the land and buildings, consisting of 142 Morison Ave with 6,997 sq ft of retail space, valued at $2.2M and a warehouse at Unit 7-1147 Franklin's Gull Rd in the Parksville Industrial Park with approx. 1300 sq ft of storage space, valued at $250,000 and reflects a combined cap rate of 5.71% (id:49542)
24 Fairview Court
London, Ontario
Explore this meticulously renovated home, presenting a lucrative investment opportunity with potential monthly earnings of up to $6,000. This expansive property boasts 7 bedrooms on a sizable lot of 79.81 x 216.9 feet. The main floor features 4 bedrooms, complemented by 3 additional bedrooms in the newly renovated basement. Each level includes complete living areas, fully equipped kitchens, and modern bathrooms, perfect for generating rental income, accommodating in-law suites, or multi-generational living. With a separate basement entrance ensuring privacy and convenience, the property offers flexibility—live in one section while renting out the other, or maximize returns by leasing the entire space. Benefit from a strong cap rate ranging from 8% to 10%. Additional features such as a durable metal roof, an extended paved driveway for 8 cars, and a spacious backyard enhance rental appeal. Positioned on an expansive lot, this property not only provides a comfortable residence but also promises a path to financial success. Schedule a showing today to witness the potential for profitable returns and adaptable living arrangements—your journey to financial freedom begins here! (id:49542)
827 Birchmount Drive
Waterloo, Ontario
Step into the spacious elegance of 827 Birchmount Drive, a stunning 4 bedroom, 4 bathroom home providing over 4,390 square feet of living space on a rare and prime lot with a frontage of 89 feet. Situated in the mature and peaceful neighbourhood of Laurelwood, a perfect home to raise your family, seeking comfort and convenience in a prime location. The interior of the home is bathed in natural sunlight with the vast amount of windows and open concept floor plan. Main floor living provides a fantastic front dining room, spacious office, large and open kitchen with an island and breakfast area, and a bright and airy living room. Upstairs you'll find the primary bedroom with a walk-in closet and 5 piece ensuite, including separate bathroom vanities, stand up shower and a soaker tub surrounded by windows. There are three large size bedrooms, a 4 piece bath, and loft area perfect for reading or play areas for children. The fully finished basement has a living room, two recreation rooms, a 3 piece bath, storage, and a cold room! Giving ample room for work space, hobbies, exercise room, and entertaining guests while overlooking the backyard oasis. Do not forget to check out the triple garage, with one garage being a prime spot for hobby work or storing your seasonal items. Outdoor enthusiasts will revel in nearby Laurel Creek Conservation Area and Waterloo Park, offering plenty of recreational activities ranging from serene walks to vibrant community events. (id:49542)
565 Bernard Avenue Unit# 104
Kelowna, British Columbia
THE DISTRICT ON BERNARD Unit 104, located on the second floor just outside the elevator, offers a versatile office space featuring four private offices, two storage rooms, and an open layout. With a front entrance and desk, this unit offers a functional workspace ideal for a variety of business needs. Tenant improvement allowance available for flooring upgrade. Located within The District on Bernard, an exceptional opportunity located at 565 Bernard Avenue, downtown Kelowna. This modern retail and office complex offers the only of its kind opportunity in one of Kelowna's most vibrant areas. Featuring increased vehicular & pedestrian traffic, dedicated on-site customer parking, and a diverse mix of tenants allowing for seamless additions to The District on Bernard community. UTILITIES: Flat rate for all utilities of approximately $1.44/SF annually ($0.12/SF monthly). AVAILABLE IMMEDIATELY (id:49542)
75 Martin Street Unit# 1406
Penticton, British Columbia
Southern exposure sub-penthouse unit in Penticton's premier resort style condo complex, steps from Okanagan Lake. Bright open concept on the 14th floor of Lakeshore Towers. This 1 Bedroom + Den, features a Primary bedroom with walk-out balcony. The large, luxurious bathroom with heated floors, glass enclosed walk-in shower & deep soaker tub shares access to the Primary. The Den can serve as a guest bedroom with a Murphy Bed and also in-suite laundry. The kitchen features Stainless Steel appliances & granite countertops and overlooks the living area. The comfortable south-facing balcony has a gas outlet for your BBQ. 180-degree views of Penticton and Skaha Lake in the distance from the Living rm and Balcony. Included is a secure underground parking stall, storage locker & a temperature-controlled wine locker. Amenities include an outdoor pool & hot tub set in a stunning common area with BBQs and seating within landscaped grounds & gardens, a sauna, 2 fitness rooms, 2 guest suites, 3 amenity rooms (one with a pool table), a library, a putting green, and secure bike storage. Participate in the monthly wine nights, or regular coffee get-togethers. 2 pets are welcome and rentals allowed with a 3-month minimum, and there are no age restrictions. Located in the heart of the city, across from Okanagan Lake. Walk to the Saturday Farmer's Market or marina. Enjoy the thriving culinary scene with incredible restaurants, breweries and wineries, movie theater and boutique shops. (id:49542)
565 Bernard Avenue Unit# 123
Kelowna, British Columbia
THE DISTRICT ON BERNARD Unit 123, located on the second floor, offers a bright, open-concept office space. It features six glazed private offices and multiple additional cubicle workspaces. The unit is updated with new flooring and LED lighting throughout, creating a modern and efficient work environment. Located within The District on Bernard, an exceptional opportunity located at 565 Bernard Avenue, downtown Kelowna. This modern retail and office complex offers the only of its kind opportunity in one of Kelowna's most vibrant areas. Featuring increased vehicular & pedestrian traffic, dedicated on-site customer parking, and a diverse mix of tenants allowing for seamless additions to The District on Bernard community. UTILITIES: Flat rate for all utilities of approximately $1.44/SF annually ($0.12/SF monthly). AVAILABLE IMMEDIATELY (id:49542)
565 Bernard Avenue Unit# 28
Kelowna, British Columbia
THE DISTRICT ON BERNARD Unit 28 offers excellent visibility with its Lawrence Avenue frontage, featuring floor-to-ceiling windows and fully glazed frontage. This space provides an outstanding signage opportunity to attract foot traffic. Inside, the unit is a bright, open space with white walls, a black ceiling, and LED lighting throughout, creating a modern and inviting atmosphere for any business. Located within The District on Bernard, an exceptional opportunity located at 565 Bernard Avenue, downtown Kelowna. This modern retail and office complex offers the only of its kind opportunity in one of Kelowna's most vibrant areas. Featuring increased vehicular & pedestrian traffic, dedicated on-site customer parking, and a diverse mix of tenants allowing for seamless additions to The District on Bernard community. UTILITIES: Flat rate for all utilities of approximately $1.44/SF annually ($0.12/SF monthly). AVAILABLE IMMEDIATELY (id:49542)
565 Bernard Avenue Unit# 13/14
Kelowna, British Columbia
THE DISTRICT ON BERNARD Located immediately to the right upon entry from Bernard Avenue, Units 13 and 14 offer a bright, open floor plan with high ceilings and extensive glazed frontage, ideal for maximizing visibility and natural light. Currently configured as separate boutique clothing stores, these units present the option to remove the demising wall creating a contiguous storefront totaling 2,387 SF offering flexibility for various retail concepts. Located within The District on Bernard, an exceptional opportunity located at 565 Bernard Avenue, downtown Kelowna. This modern retail and office complex offers the only of its kind opportunity in one of Kelowna's most vibrant areas. Featuring increased vehicular & pedestrian traffic, dedicated on-site customer parking, and a diverse mix of tenants allowing for seamless additions to The District on Bernard community. Additionally, there is potential to expand up to 4,915 SF with the inclusion of Unit 11, which offers a dedicated entrance and extensive frontage on Bernard Avenue. For further details on this opportunity, please contact the Listing Agent. UTILITIES: Flat rate for all utilities of approximately $1.44/SF annually ($0.12/SF monthly). AVAILABLE DECEMBER 2024 (id:49542)
565 Bernard Avenue Unit# 25
Kelowna, British Columbia
THE DISTRICT ON BERNARD Unit 25 is a corner unit facing Lawrence Ave, offering excellent signage opportunities & a fully glazed mall frontage for maximum visibility and natural light. Featuring a welcoming front entry with a built-in reception desk, seating area, three private office/treatment rooms, and abundant built-in storage & display shelving. The spacious rear room offers floor-to-ceiling windows along Lawrence Ave, plus additional rear access. Offering in-suite washer & dryer, two change rooms with showers, dual sinks, bathrooms, lockers, and a filtered water station. Previously a personal training and fitness studio, this unit offers versatile open space ready for your business needs. Located within The District on Bernard, an exceptional opportunity located at 565 Bernard Avenue, downtown Kelowna. This modern retail and office complex offers the only of its kind opportunity in one of Kelowna's most vibrant areas. Featuring increased vehicular & pedestrian traffic, dedicated on-site customer parking, and a diverse mix of tenants allowing for seamless additions to The District on Bernard community. UTILITIES: Flat rate for all utilities of approximately $1.44/SF annually ($0.12/SF monthly). AVAILABLE IMMEDIATELY (id:49542)
565 Bernard Avenue Unit# 14
Kelowna, British Columbia
THE DISTRICT ON BERNARD Located immediately to the right upon entry from Bernard Avenue, Unit 14 features an open layout and extensive glass frontage. Currently operating as a clothing store, this unit is equipped with three fitting rooms and a rear storage area offering a versatile and well-organized space. Located within The District on Bernard, an exceptional opportunity located at 565 Bernard Avenue, downtown Kelowna. This modern retail and office complex offers the only of its kind opportunity in one of Kelowna's most vibrant areas. Featuring increased vehicular & pedestrian traffic, dedicated on-site customer parking, and a diverse mix of tenants allowing for seamless additions to The District on Bernard community. UTILITIES: Flat rate for all utilities of approximately $1.44/SF annually ($0.12/SF monthly). AVAILABLE IMMEDIATELY (id:49542)
2966 + 2978 Carp Road
Carp, Ontario
Prime warehouse and office in the west end of Ottawa. This 3.16 acre site is located in Ottawa’s largest industrial park, the Carp Road Corridor. The property features 15,000 sq ft of column-free warehouse space in a pre-engineered steel building built in 2017 with 22 ft clear height and oversized bay doors on either end allowing for drive through loading and unloading. On site, you will also find approximately 2,600 sq ft of nicely finished office space in a converted bungalow. Ample parking, fenced-in yard space and on-site fire suppression complete the area. With low warehouse vacancy city wide, this site is ideal as an investment or for an owner to occupy. 25 minutes to downtown Ottawa, 10 minutes to Kanata and 4 kms to the 417, the whole city is at your fingertips. An additional 3,400 sq ft of high end office space is available with the purchase of the adjacent property (MLS® 1398501 at 2962 Carp Rd). (id:49542)
1510 - 225 Village Green Square
Toronto, Ontario
Never Rented &Well Maintained Bright and modern 1 bedroom + large den, can be use as bedroom, 2 full baths2, 748 sq ft of living space As Per MPAC. Unobstructed east and sunny south views provide ample natural light and beautiful vistas. 24 hours concierge service, visitor parking, guest suites &easy access to Highway 401, Go Transit, and TTC. **** EXTRAS **** S/S Fridge, Upgraded Cook-Top & Oven, B/I Dishwasher, Front Load Stacked Washer & Dryer. All existing Elfs & Window Cover. 1 Parking & Lock Close by. (id:49542)
560 David St
Victoria, British Columbia
Centrally located in the desirable Rock Bay Industrial area of Victoria, just minutes from downtown with easy access to main arterial routes. M-2 Light Industrial Zoning allows for a wide range of uses. Approx. 3,000 sf plus 1,300 sf mezzanine available. (id:49542)
1401 15th Street S
Cranbrook, British Columbia
Beautifully cared for Southview open concept home. This executive rancher with a full basement is located in a very desirable and quiet neighborhood with spectacular mountain views, hardwood floors, elegant crown molding and the beautiful gas fireplace graces the living room. The covered entry way and spacious foyer provide an abundance of room for guests arriving leading to a breathtaking open living room, dining room and kitchen floor plan. The main floor offers 2 bedrooms, 2 bathrooms and laundry off the kitchen and plenty of closet space throughout. The basement has a third bedroom and a bathroom, large rec room and a summer kitchen with a separate entrance to the garage providing the possibility for a suite. Walk out to the covered deck to a very private fully fenced backyard with a storage shed and inground sprinklers and did I mention the oversized double garage with loads and loads of parking. (id:49542)
1091 Osborne Point Road
Lake Of Bays, Ontario
A Golden opportunity to build your dream cottage and 2 slip boathouse on glorious Lake of Bays. This property is very unique in that it has a gentle slope which would allow for a perfect walkout basement overlooking Lake of Bays. The driveway is in and you can take a walk to the waters edge and see the sunlight and the topography. Minimal steps to the lake as you can build 66 feet back from the water - stakes are in place for your review. This lot offers great privacy and BIG WIDE views. Wake up looking down the lake and at Wee Island. Plenty of sunshine. Close to all the fabulous amenities that Muskoka offers including premier golf, skiing, trails, endless boating and so much more. Located on a quiet road (no through traffic) with 200 feet of waterfront and 1.05 acres on a yearly maintained road. Renderings are only a Draft from a reputable Muskoka builder no permits in place. SRA owned. (id:49542)
793 Johnston Park Avenue
Collingwood, Ontario
Rental rate is 4 month ski season, December start. Fall months available Sep/ Oct/ November rate $2,400/ mth. Utilities in addition to rent. Lighthouse Point Waterfront community, known for its beautiful grounds on the Georgian Bay shore & 10,000 sq/ ft Waterfront Rec center with beautiful gathering area, indoor pool, hot tubs, waterfront recreation center with gym & kids game room. Location is minutes to ski hills, Village at Blue, Collingwood Town restaurants & Shopping. Thinking of a get away… this is a cozy 3 bedroom with 2 1/2 bathroom condo, fully equipped for your pleasure, ample parking & exclusive locker at front door. Small non shed dog considered. (id:49542)
2365 Stillingfleet Road Unit# 327 Lot# 17
Kelowna, British Columbia
Priced to sell! Wonderfully situated FREEHOLD Retirement home in Balmoral Resort Community, Kelowna's premiere gated adult community. Backs onto green space and short stroll to clubhouse through beautiful park-like grounds. 2 bedroom plus den floor plan, family room off kitchen. Spacious primary bedroom with ensuite and walk-in closet. 4 foot crawl space with an abundance of storage. Full laundry room/mud room off double attached garage. Some newer floors through main areas. Covered patio at back and lovely courtyard at front, where you can find sun or shade any time of the day. Clubhouse hosts many ongoing social events and features kitchen with spacious social/gathering area, indoor pool, hot tub, exercise room, crafts room, and rec room with pool tables. Guisachan Village at your doorstep offers shopping, restaurants and amenities. Secure community in central location offering the finest in Okanagan retirement living. Home could us some updates but land is freehold and it is situated in a wonderful location in complex. (id:49542)
2597 Vista Bay Rd
Saanich, British Columbia
Enjoy spectacular, picturesque ocean views from both the main and upper level! This exceptional modern residence boasts 3500+ sq.ft. of meticulously crafted design/complete renovation by the multi-award-winning CITTA GROUP. The open concept plan offers expansive windows with incredible views, living & dining rooms w/2-sided fireplace, large bright gourmet kitchen w/ high-end SS appliances, granite countertops/centre island. A dedicated office/bedroom + 2nd bedroom on the main floor enhance functionality. The deluxe upper level primary retreat (added in 2013) offers panoramic ocean views, lavish ensuite & spacious WIC. The lower level has separate entrance + guest room w/ ensuite, gas fireplace, media center. Top of the line finishings, engineered Hickory floors throughout the main and upper levels, in-floor radiant heat, gas fire box on huge entertainment deck, and wine rack and bar in family room. Steps from Cadboro Bay beach, Village shops, restaurants & amenities, Gyro Park & UVic. (id:49542)
3780 Island Hwy N
Campbell River, British Columbia
Discover a prime opportunity with this 4.97-acre C-4 zoned property boasting highway frontage in Campbell River. Recently cleaned and fully prepared, the land is dry, graded, and securely fenced with available power, gas, and water connections. Currently generating income from month-to-month tenants, the property supports a variety of uses including hotels, storage facilities, warehouses, and nurseries—making it ideal for almost any business venture. For more details, contact the listing agent or your realtor. All showings are to be arranged through listing agent with no exceptions, and income statements are available to qualified buyers upon request. (id:49542)
28 Roberts St
Ladysmith, British Columbia
Welcome to 28 Roberts Street, a fantastic live/work opportunity nestled in the heart of Ladysmith. Positioned at one of the town's busiest intersections, this commercial property, paired with a beautifully renovated residence, presents incredible income potential. The front storefront boasts exceptional visibility, providing numerous prospects for your business to thrive. Behind the shop lies a spacious three-story residence. The main floor features an inviting open-concept kitchen and living area that opens up to a charming back garden, creating a tranquil oasis. Downstairs, you'll find a generous primary bedroom, an expansive laundry space, and a storage room with the potential for an additional bathroom. The top floor treats you to ocean views, two roomy bedrooms, an elegant four-piece bathroom, and extra living space complete with a convenient kitchenette. This space boasts its own deck and entrance, making it perfect for generating Airbnb income. This is a truly unique and rare property, just steps away from the ocean. Don't miss the opportunity to make this your own. Reach out today and prepare to fall in love with your new home! (id:49542)
103 - 124 Seabrook Drive
Kitchener, Ontario
Opportunity awaits at this strategically located commercial space in Kitchener, Ontario. Perfect for a variety of uses such as a professional office, juice bar, and more. Note that restaurant cooking is not permitted. Main Floor:-648 sq ft of well-designed space ideal for customer-facing operations or an office setup. Basement:-An expansive 800 sq ft unfinished basement offers additional space for storage or customization. **** EXTRAS **** Business Possibilities:-Retail Boutique, Yoga Studio or Fitness Center, Art Gallery or Studio, Consulting or Law Office, Beauty Salon or Spa, Tech Start-up or Co-working Space, Educational Center or Tutoring Services, Photography Studio etc (id:49542)
7 - 112 Oriole Parkway W
Woolwich, Ontario
Established Unattended Excellent Money Making Business!!! Wonderful Investment Very Consistent and Stable Income. Heavy Duty Commercial Washers & Dryers and Fresh Gear Service, Open 7 days a week. Located In A Busy Plaza With Plenty of Parking. Many Loyal Customers. Easy To Operate W/Great Income. **** EXTRAS **** Good Passive Income with many add on services, including an ATM, Vending Machine, Water Dispensers and Many More (id:49542)
12 Fleet Street
Brantford, Ontario
Need help paying your mortgage?? 12 Fleet Street maybe just what you're looking for. Move into the spacious 1-bedroom main floor unit and let the rent from the 2 units upstairs help cover the mortgage. Or are you looking to get into the investment market or add to your portfolio? The main floor unit is currently vacant, this is your opportunity to earn market rent for this unusually large 1 bedroom unit. Tenants pay their own Hydro. This is a fully legal triplex in Brantford close to all amenities as well as Wilfred Laurier's Brantford campus. This property is a promising option for both homeowners and investors alike! (id:49542)
7 Duncan Drive
Kawartha Lakes, Ontario
Spanning An Impressive 3400 SqFt, This Residence Showcases Exquisite High-End Finishes Throughout. Featuring Modern Open Concept Main Floor Complete With A Chef's Dream Kitchen, Featuring A Sprawling 10 Ft Island, Sleek Quartz Countertops, And Top-Of-The-Line Appliances. The Spacious Dining Area Seamlessly Flows Into The Inviting Living Room, Adorned With Re-Claimed Wood Accents And A Cozy Fireplace, Creating The Perfect Ambiance For Relaxation And Entertainment. Spacious And Bright Bedrooms Throughout The Home, Including A Walk-In Closet And 4Pc Ensuite In The Primary Room. Step Outside To The Expansive Covered Deck And Immerse Yourself With The Breathtaking Sunsets Over The Water. Downstairs, You Will Be Greeted With A Finished Basement That Offers A Versatile Recreational Area Along With Additional Sleeping Space, Providing Ample Room For Guests Or Family Members. Dont Miss Out On An Opportunity To Call This Meticulously Designed Sanctuary Yours! (id:49542)
7 Cavendish Court
Norfolk, Ontario
Welcome home to this exceptionally maintained, brick and stone bungalow, offering over 2500 sq. of living space. This ""OXFORD MODEL"" home invites you into the large foyer with open concept, main floor living with hardwood flooring and ceramic, as well as a stone enclosed gas fireplace. Enjoy the upgraded, eat-in kitchen with large island, stainless steel appliances and plenty of cabinetry and counter space. Walk out from the dining room to a wood deck and oversized backyard, perfect for relaxing and hosting your family and friends. Main level offers a full, 4 piece washroom, 3 spacious bedrooms with double closets and ensuite bathroom in the master bedroom. The second bedrooms has a large, walk in closet. Convenient main floor laundry and mudroom leads to the double car garage. The lower level features in-law suite possibilities with two large, additional bedrooms and a 3 piece washroom, a large recreational room and plenty of storage space. (id:49542)
64067 Wellandport Road
Wainfleet, Ontario
Welcome To The 64067 Wellandport Rd. Detached 3 Bed House With 10.03 Acres Land With Barn Located In Wainfleet. This House Is Recently Painted And Property Is Rented $3,500 Monthly. Tenant Has lease Until November 2024. It Has Large Living Space Including 3 Generous Sized Bedrooms, 2 Bathrooms, 4 Paddocks, Play Area, Garden Shed And A Large Pond & Above Ground Pool, Must Look This Farm Property. Pls Show & Sell. Very Motivated Sellers. **** EXTRAS **** All Elfs, Fridge, Stove, Washer & Dryer. (id:49542)
2 - 21 Charles Court
Smith-Ennismore-Lakefield, Ontario
Top 8 Reasons you will love this home! 1) Location - Quaint village of Lakefield in Kawartha Lakes Region 2) Open concept-Airy & Bright! 3) Low maintenance, carefree living! 4) Cozy Gas Fireplace and walk out to patio! 5) Lots of storage in crawl space and Your very own garage! 6) Beautiful, well maintained and serene setting, just a short stroll to the River! 7) Cafes, restaurants, shopping, heritage sites, all within walking distance! 8) Cycling, Hiking, Nautical, Fishing, Walking, Nature, History enthusiasts Dream Home! **** EXTRAS **** Fridge, Stove, Microwave, Dishwasher, Washer and Dryer, Electric Light Fixtures, Existing Window coverings ( all as is, where is, per estate sale ). New Velux Skylight installed ( 20 year glass seal warranty) May, 2024 !! (id:49542)
202-O#1 - 120 Traders Boulevard E
Mississauga, Ontario
Private Office For Lease In Beautiful Professional Executive Office. Fully Furnished With Top Of The Line Furniture And Decor. Recently Renovated And Decorated. All Newer Led Lights Installed. Shared Spacious Boardroom with Table and Chairs, Walkout To Balcony , Waiting Lounge, Kitchenette And 1 Washroom. Central Location In Mississauga On Hwy10/Traders Blvd. Close To Square One, Hwy 401, 403 and 407. Walk to The Upcoming New LRT On Hwy10. (id:49542)
202-O#3 - 120 Traders Boulevard E
Mississauga, Ontario
Private Office For Lease In Beautiful Professional Executive Office. Fully Furnished With Top Of The Line Furniture And Decor. Recently Renovated And Decorated. All New Led Lights Installed. Shares Spacious Boardroom With Table And Chairs And Walkout To Balcony. Waiting Lounge, Kitchenette and Washrooms Available. Central Location In Mississauga On Hwy10 & Traders Blvd. Close to Hwy 401/403/407 And Square One Shopping Mall. Walk To The Upcoming New LRT On Hwy 10! (id:49542)





