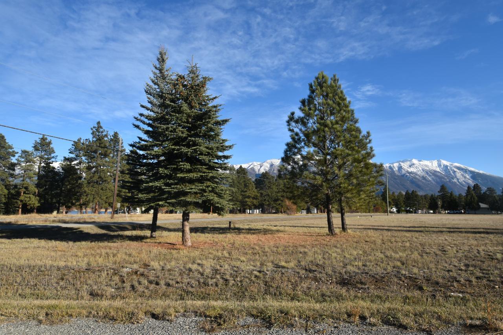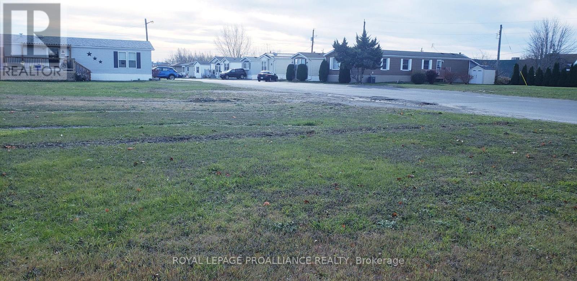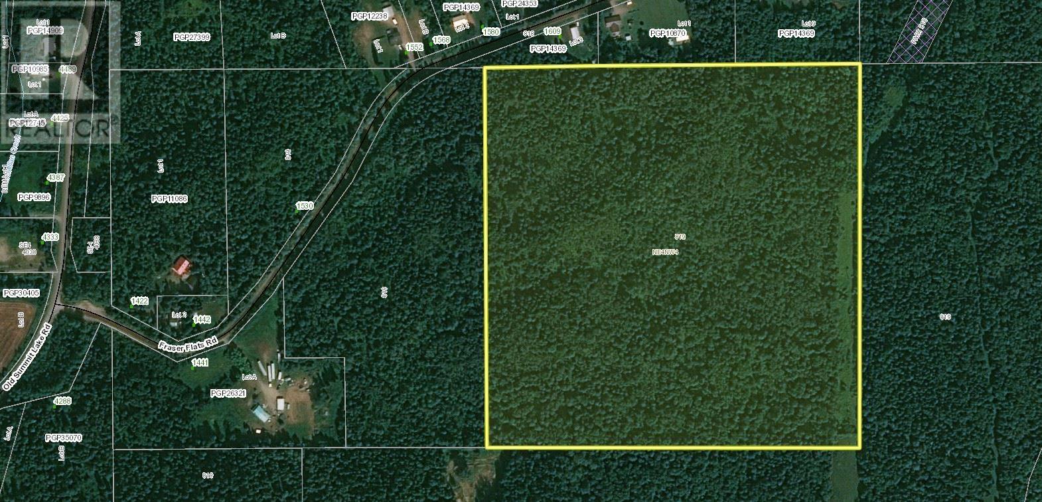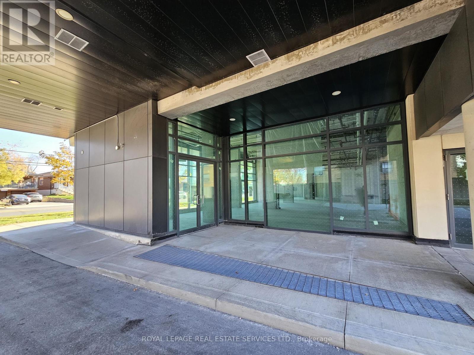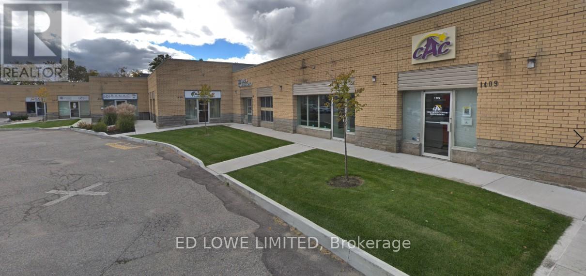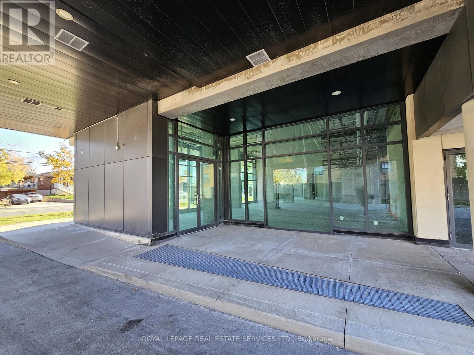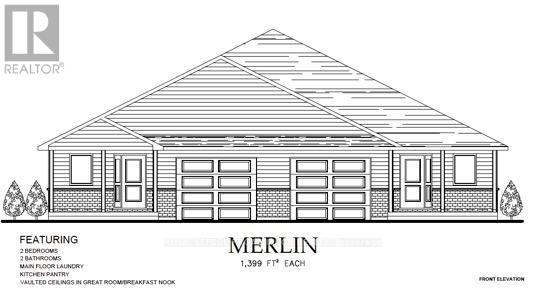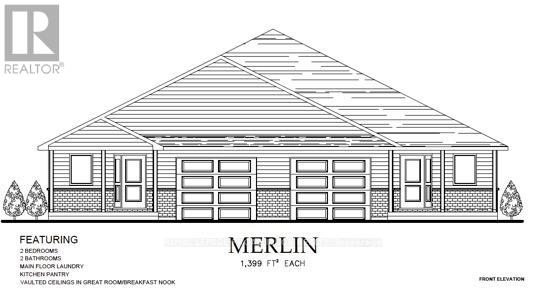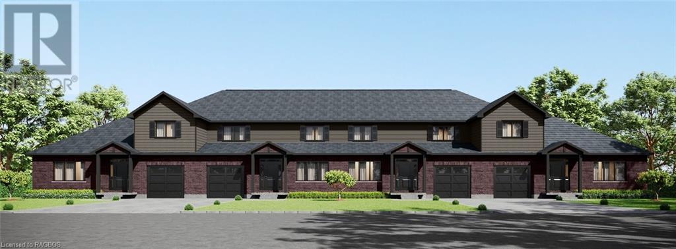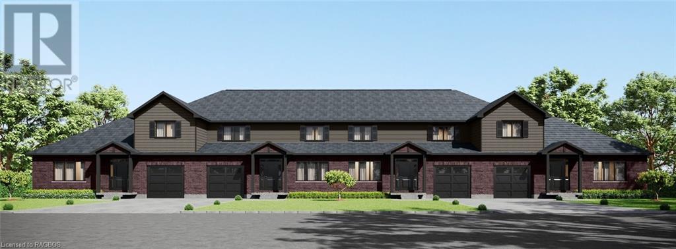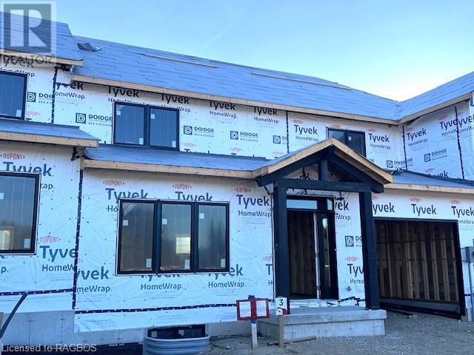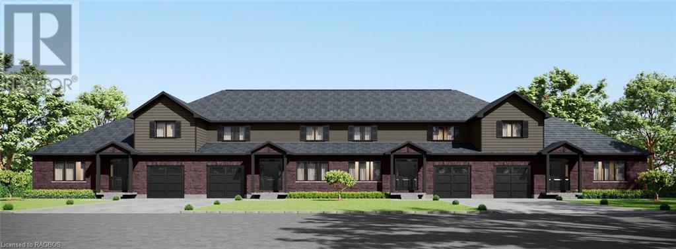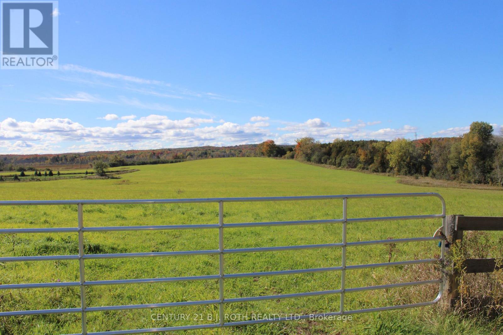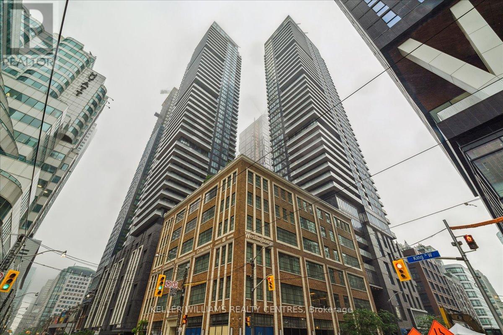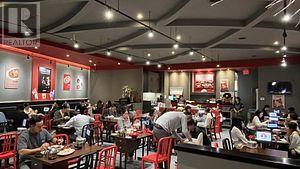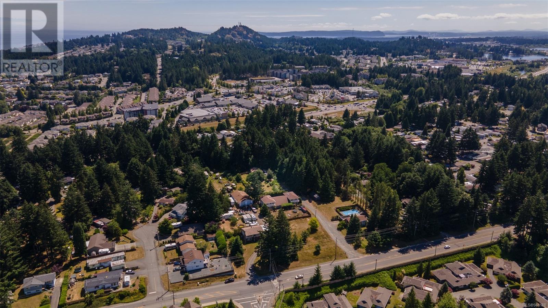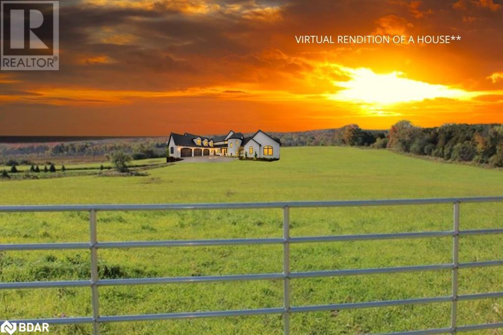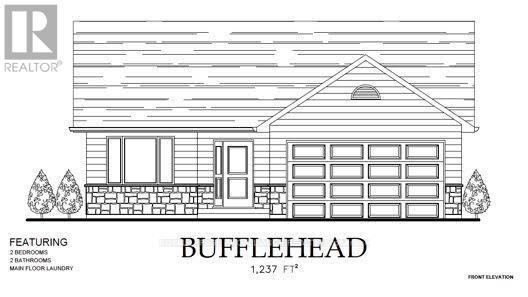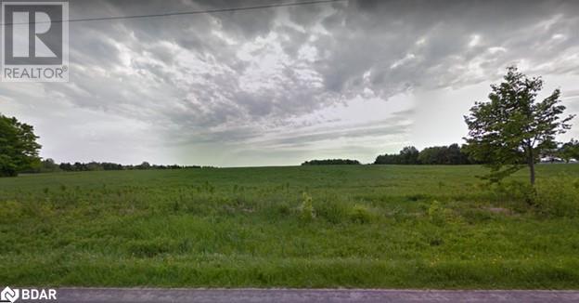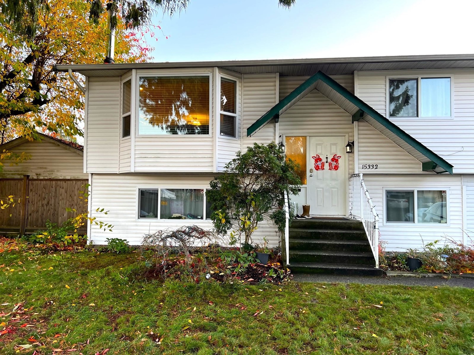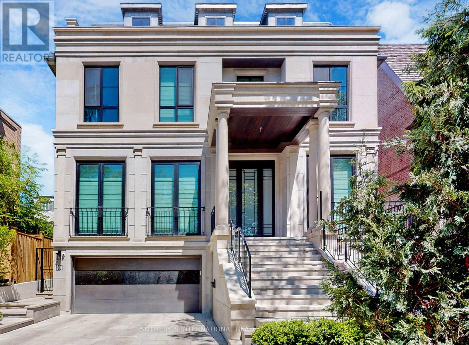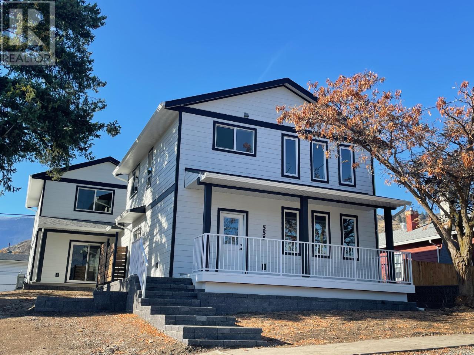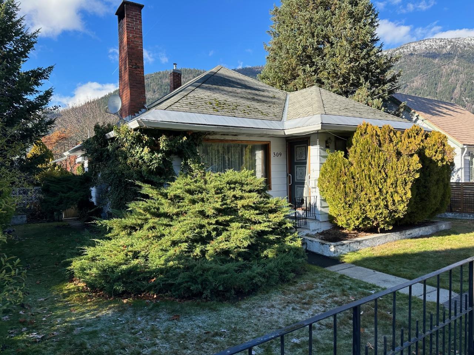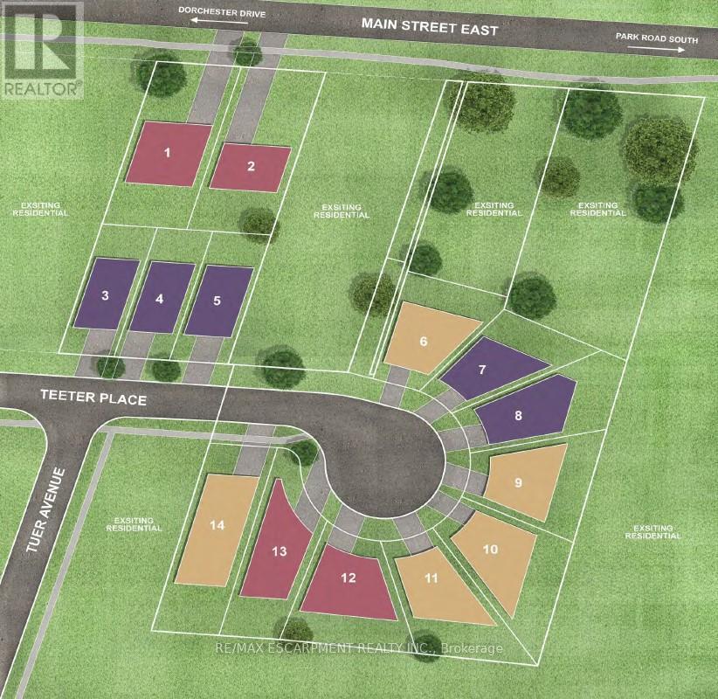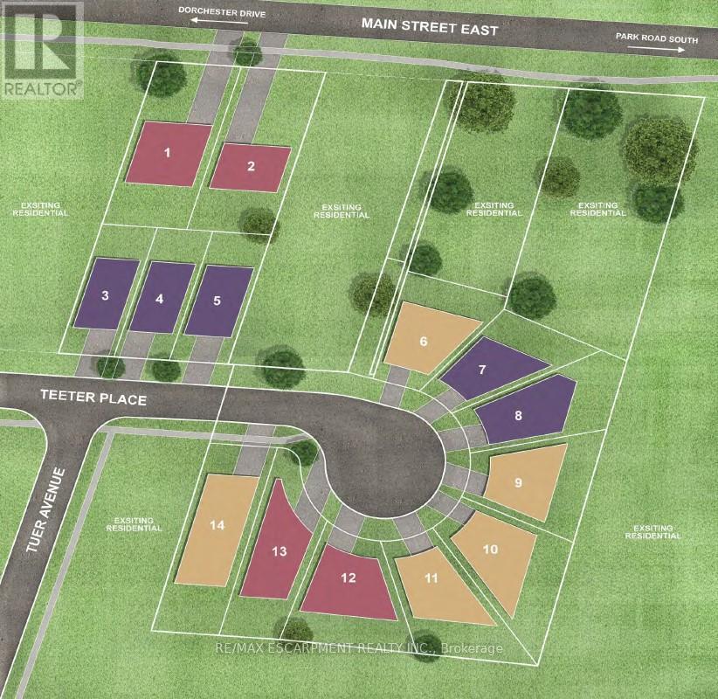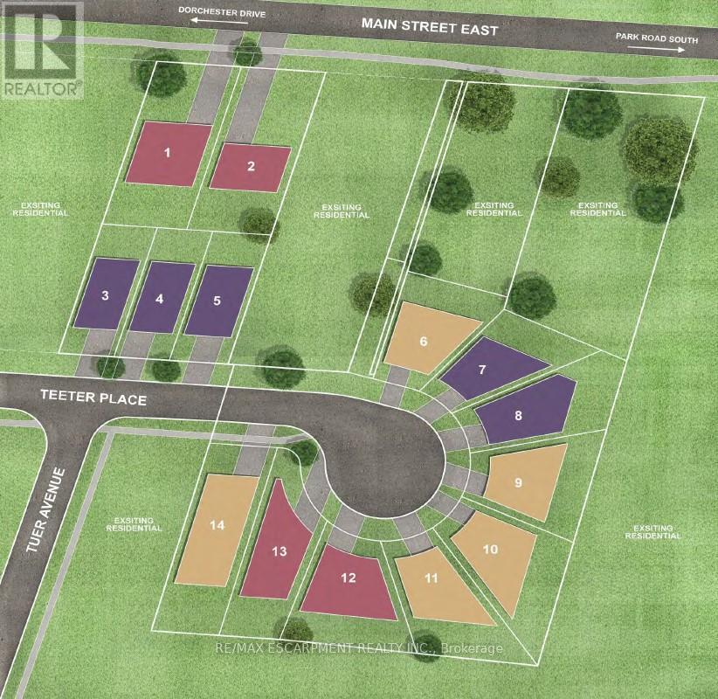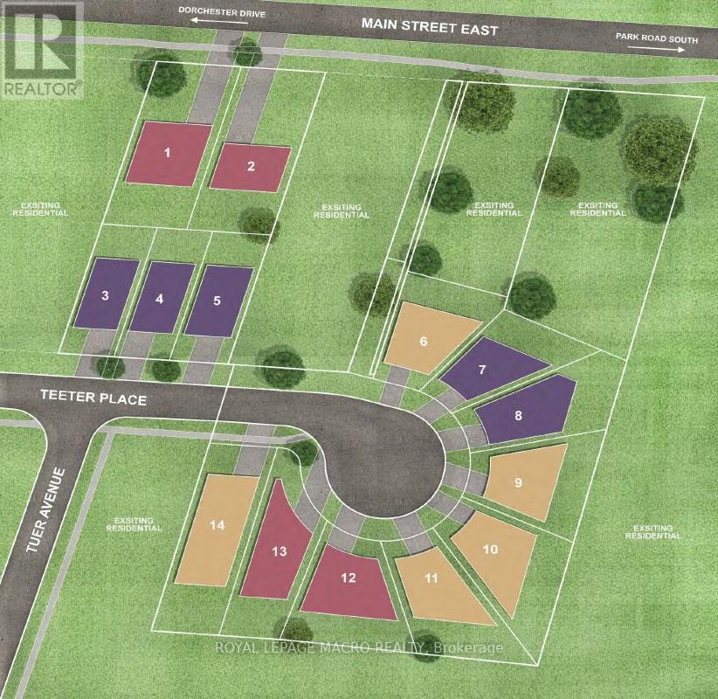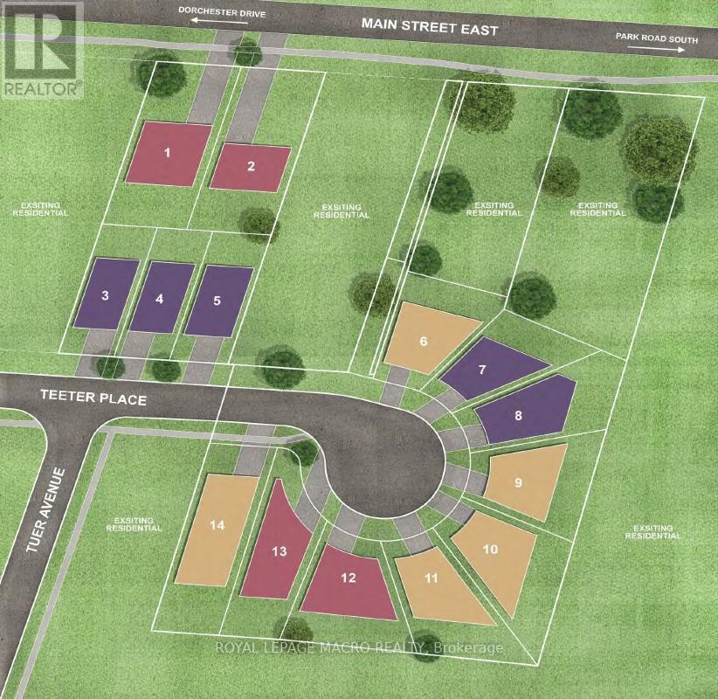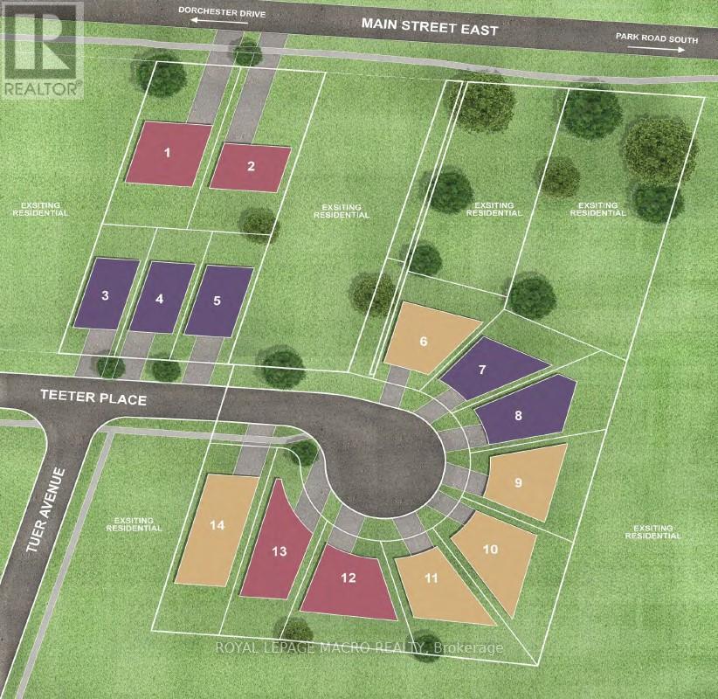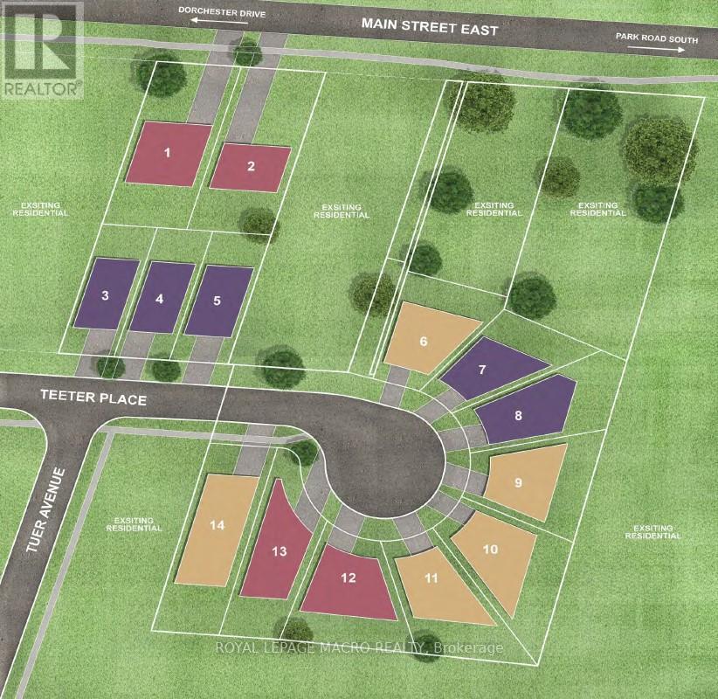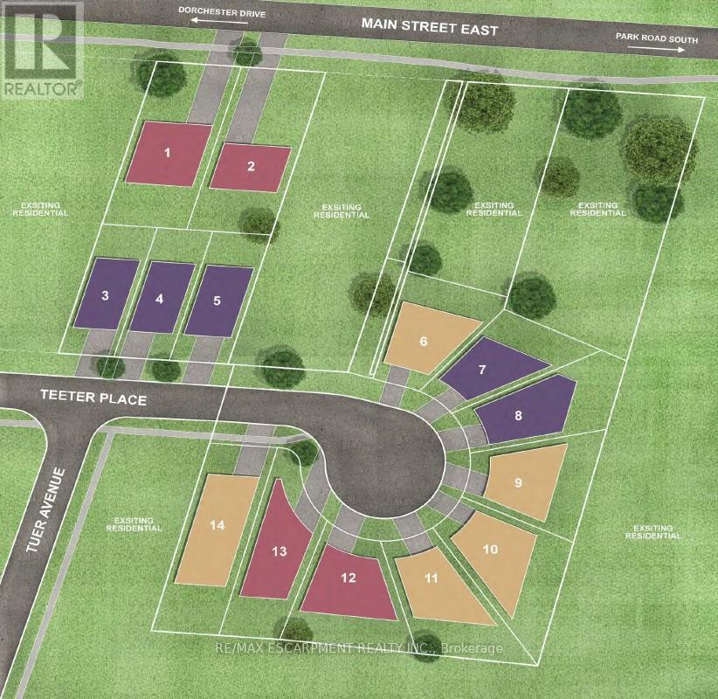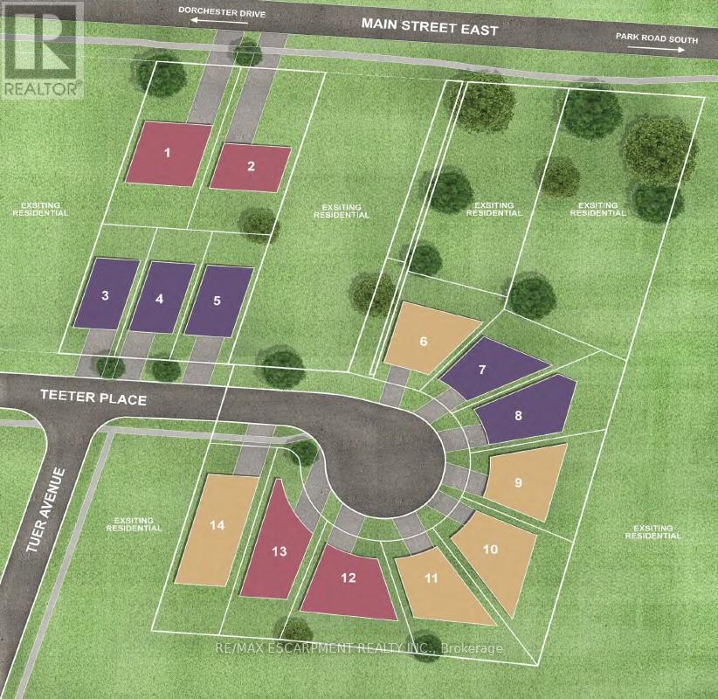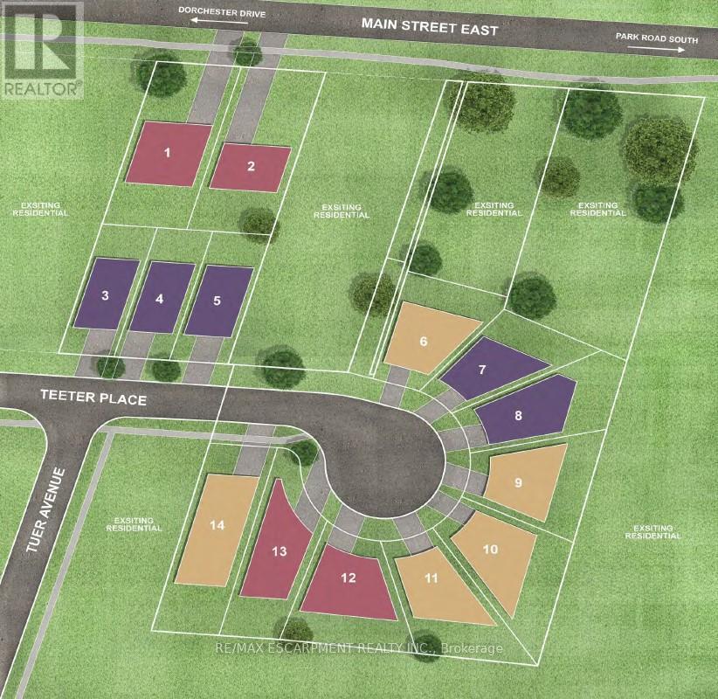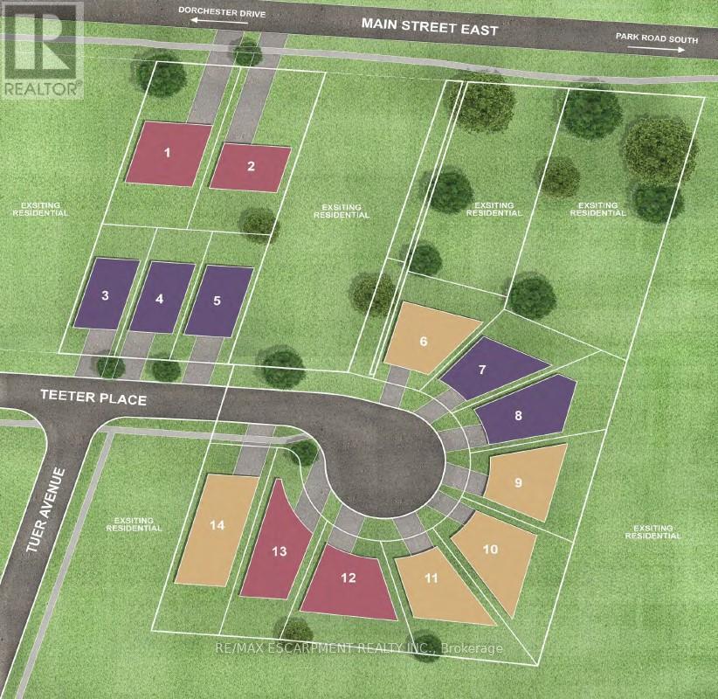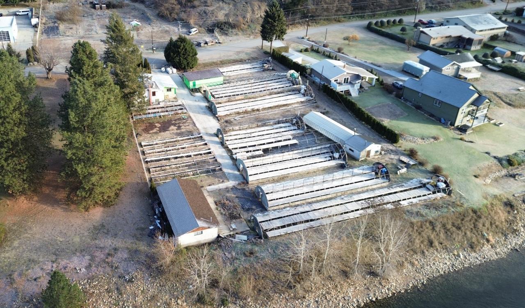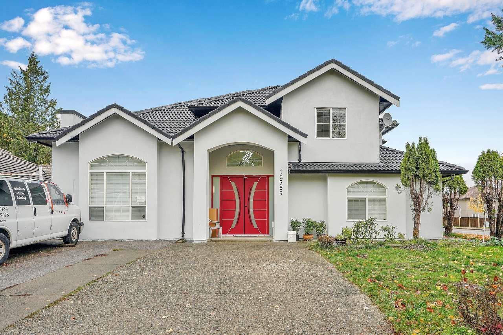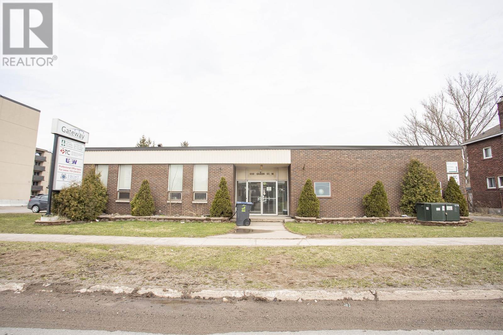Lot C Dogwood Road
Wasa, British Columbia
You will have choices. We've just listed 3 beautiful lots in Wasa. Each lot is .412 acres just a block from the lake with public access. With features such as wells that produce 50gpm, fabulous mountain and lake views, easy to build on flat lots in an area of fine homes. With building schemes to protect your investment. So grab those plans, choose your builder and be ready for your dreams to come true. This year-round location is waiting for its 3 new residence. (id:49542)
Lot A Dogwood Road
Wasa, British Columbia
You will have choices. We've just listed 3 beautiful lots in Wasa. Each lot is .412 acres just a block from the lake with public access. With features such as wells that produce 50gpm, fabulous mountain and lake views, easy to build on flat lots in an area of fine homes. With building schemes to protect your investment. So grab those plans, choose your builder and be ready for your dreams to come true. This year-round location is waiting for its 3 new residence. (id:49542)
311 Dundas St E
Quinte West, Ontario
Looking to save space, relocate your food truck, or any other creative ideas? We have 40,000 sq ft of outside storage space you can access year-round. Park your boat or RV at our convenient Quinte West location. Easy access to 401, close to local marinas, and steps away from CFB Trenton. Flexible rates and terms. (id:49542)
Dl 819 Fraser Flats Road
Prince George, British Columbia
* PREC - Personal Real Estate Corporation. This 40 acre parcel is in the city limits, 12 Minute drive to downtown PG, and 5 minutes to the Aberdeen Golf Course. Zoned AR2 allows for single family housing, agriculture, forestry and many other uses. Property has MASSIVE SAND RESERVES. Not in the ALR. Possibilities are endless. GPS (Lat: 53° 58' 9.3" N - Lon: 122° 43' 25.8" W). All measurements are approximate, Buyer to verify if deemed important. (id:49542)
2 Grouse Street
Port Clements, British Columbia
Located on central Graham Island, Haida Gwaii. This is the only gas station in town and has been serving the community for years. The over 5000 sq. ft. building has a long list of assets; including, fuel services (gas and diesel), convenience store, restaurant, commercial kitchen, 2 dining rms, and office space. Upstairs is a lovely 1470 sq .ft, renovated, 3 bedroom 1.5 bathroom apartment w/outside entrance. Ground level 1470 sq. ft. apartment has 2 bedrooms, 1 bathroom, office and a large indoor workshop. An additional almost 400 sq. ft. of unfinished space could add extra room to the ground level apartment. This property's mixed use zoning allows for residential and a variety of commercial possibilities. A must see opportunity in the charming village of Port Clements. Also available on Commercial see MLS# C8055715 (id:49542)
4912 4th Avenue
Smithers, British Columbia
This house has everything! Over 7600 sq ft and meters from the golf course this home boasts 8 bedrooms, 5 baths, a home theatre room, games room with wet bar, dry sauna, 1-bedroom in-law/nanny suite, space for a home gym, gorgeous kitchen with large island, custom cabinetry, walk in pantry and seating for all your friends and family. The primary bedroom is on the main floor and has double walk-in closets. The ensuite with wet room has a soaker tub and double shower heads. There are also 2 garages and plenty of parking available plus it's close to town and all the amenities with incredible mountain views. This home would be great for big families, multi-generational families, B&B, short-term rental or crew housing. Make sure you click the 3D tour link and book a showing to see it in person! (id:49542)
#1 - 4 -2522 Keele St
Toronto, Ontario
Great opportunity to own a new 4 commercial condo unit located in a prime area, with direct exposure to Keele St. The location is close to multiple Highways, and Humber Valley Hospital. There is direct access to 2 Drive In Doors leading to truck-level docks. Great exposure and high-traffic area. New units, that can be improved as required. Unit access from front and rear. Perfect for first-time buyers, existing business owners to grow business, and/or investors. Ideal for Professional Offices, Grocery store business, or other Retail uses, subject to city and condo approval. TTC at the door. Status certificate available on request.**** EXTRAS **** The Unit Entails Two Underground parking and three lockers/storage units. There is direct access to 2 Drive In Doors leading to truck-level docks. Shaft available for lift. (id:49542)
#1408 -64 Cedar Pointe Dr
Barrie, Ontario
1,386 s.f. of excellent office space. Private and quiet. Located in the beautiful and busy Cedar Pointe Business Park. This unit is perfect for any professional office or retail space. Tenant Pays Utilities. (id:49542)
#1-4 -2522 Keele St
Toronto, Ontario
Great opportunity to own a new 4 commercial condo unit located in a prime area, with direct exposure to Keele St. The location is close to multiple Highways, and Humber Valley Hospital. There is direct access to 2 Drive In Doors leading to truck-level docks. Great exposure and high-traffic area. New units, that can be improved as required. Unit access from front and rear. Perfect for first-time buyers, existing business owners to grow business, and/or investors. Ideal for Professional Offices, Grocery store business, or other Retail uses, subject to city and condo approval. TTC at the door. Status certificate available on request.**** EXTRAS **** The Unit Entails Two Underground parking and three lockers/storage units. There is direct access to 2 Drive In Doors leading to truck-level docks. Shaft available for lift. (id:49542)
#43 -1000 Asleton Blvd
Milton, Ontario
Stunning 3 bedroom Freehold townhouse with POTL fees of $100. 1723 Sq Feet Mattamy home in Prime location of Milton. Close to Hwy 401, and Oakville. Close to many amenities like Schools, Parks, Shopping centres, Milton hospital, Sports centre. Road maintenance fees: $100.00. Property is tenated. Need 48 hrs notice for showing.**** EXTRAS **** Stainless Steel (Fridge, Stove, Dishwasher), Washer and Dryer. (id:49542)
14 Clayton John Ave
Brighton, Ontario
Open House Sundays 2:30-4:00pm at 3 Clayton John Ave. McDonald Homes is pleased to announce new quality townhomes with competitive Phase 1 pricing here at Brighton Meadows! This 1399 sq.ft 2 bedroom, 2 bath semi detached home features high quality laminate or luxury vinyl plank flooring, custom kitchen with peninsula, pantry and walkout to back deck, primary bedroom with ensuite and double closets, main floor laundry, and vaulted ceiling in great room. Economical forced air gas, central air, and an HRV for healthy living. These turn key houses come with an attached single car garage with inside entry and sodded yard plus 7 year Tarion Warranty. Located within 5 mins from Presquile Provincial Park and downtown Brighton, 10 mins or less to 401. Customization is possible, Summer 2024 closing! (id:49542)
18 Clayton John Ave
Brighton, Ontario
Open House Sundays 2:30-4:00pm at 3 Clayton John Ave, NW off Raglan & Ontario. McDonald Homes is pleased to announce new quality townhomes with competitive Phase 1 pricing here at Brighton Meadows! This 1399 sq.ft 2 bedroom, 2 bath semi detached home features high quality laminate or luxury vinyl plank flooring, custom kitchen with peninsula, pantry and walkout to back deck, primary bedroom with ensuite and double closets, main floor laundry, and vaulted ceiling in great room. Economical forced air gas, central air, and an HRV for healthy living. These turn key houses come with an attached single car garage with inside entry and sodded yard plus 7 year Tarion Warranty. Located within 5 mins from Presquile Provincial Park and downtown Brighton, 10 mins or less to 401. Customization is possible, Summer 2024 closing! (id:49542)
20 Clayton John Ave
Brighton, Ontario
Open House Sundays 2:30-4:00pm at 3 Clayton John Ave, NW off Raglan & Ontario. McDonald Homes is pleased to announce new quality townhomes with competitive Phase 1 pricing here at Brighton Meadows! This 1399 sq.ft 2 bedroom, 2 bath semi detached home features high quality laminate or luxury vinyl plank flooring, custom kitchen with peninsula, pantry and walkout to back deck, primary bedroom with ensuite and double closets, main floor laundry, and vaulted ceiling in great room. Economical forced air gas, central air, and an HRV for healthy living. These turn key houses come with an attached single car garage with inside entry and sodded yard plus 7 year Tarion Warranty. Located within 5 mins from Presquile Provincial Park and downtown Brighton, 10 mins or less to 401. Customization is possible, Summer 2024 closing! (id:49542)
17 Clayton John Ave
Brighton, Ontario
Open House Sundays 2:30-4:00pm at 3 Clayton John Ave, NW off Raglan & Ontario. McDonald Homes is pleased to announce new quality townhomes with competitive Phase 1 pricing here at Brighton Meadows! This 1138 sq.ft Bluejay model is a end unit with WALKOUT basement featuring 2 bedrooms, and 2 baths, high quality laminate or luxury vinyl plank flooring, custom kitchen with island and eating bar, great room with vaulted ceiling and walkout to deck, primary bedroom with ensuite and double closets, and main floor laundry. Option to finish the basement. Economical forced air gas and central air, deck and an HRV for healthy living. These turn key houses come with an attached single car garage with inside entry and sodded yard plus 7 year Tarion Warranty. Located within 5 mins from Presquile Provincial Park and downtown Brighton, 10 mins or less to 401. Summer 2024 closing! (id:49542)
8 Golf Links Road Unit# 1
Kincardine, Ontario
Bradstones Mews will offer a discount of $10,000 to the first 2 purchasers in the newest upscale townhome development in Kincardine. This development will consist of 36 residences located right across the street from the Kincardine Golf and Country Club , one of Canada's oldest golf courses. It's also just a short walk to the beach (711 m), hospital and the downtown core. This outside (end) unit will have a main floor primary bedroom and 2 bedrooms with full bath upstairs on the second storey. All the features that home buyers have come to expect from Bradstones Construction will be included in these homes. This development will be offered as a vacant land condominium where you would have exclusive ownership of your land and home , and pay a common elements fee (condo fee) of $180 per month to maintain the roadways and infrastructure. Call today for all the details and your best selection of interior finishing options and location. Some photos are Artist Rendering, final product may differ. (id:49542)
8 Golf Links Road Unit# 2
Kincardine, Ontario
If you are looking to downsize , this may not be a good fit for you. This new Bradstones home will feature 2036 sq.ft above ground with 3 bedrooms and 2.5 baths. You will also enjoy a full 1078 sq.ft. basement to finish or just for storage of all the possessions you don't want to let go. These upscale homes will contain all the expected amenities Bradstones Construction has made standard plus much more. The high efficiency natural gas furnace and an on-demand hot water heater (owned) combined with the upgraded insulation package will noticeably reduce your energy consumption costs. You will enjoy the added features like 9 ft. ceilings, quartz counter tops, BBQ gas connection , slow close cabinets and dual flush toilets. Ask for your copy of all the features on the Schedule A Finishing and Material Specifications. The full Tarion home warranty protection is included . These homes will be registered as a vacant land condominium where residents will share in the cost of the common roadways and infrastructure but still have exclusive ownership of their land and building. Buyer selections on finishing materials may be available if not ordered or installed by builder. Call now to get the best selection. Some photos are Artist Rendering, final product may differ (id:49542)
8 Golf Links Road Unit# 3
Kincardine, Ontario
Bradstones Construction is offering a $10,000 Early Bird Offer to the 1st two buyers to kick off this new exciting development. These upscale homes will contain all the expected amenities plus much more. The high efficiency natural gas furnace and an on-demand hot water heater (owned) combined with the upgraded insulation package will noticeably reduce your energy consumption costs. You will enjoy the added features like 9 ft. ceilings, quartz counter tops, BBQ gas connection, slow close cabinets and dual flush toilets. Ask for your copy of all the features on the Schedule A finishing and material specifications. Full Tarion home warranty protection is included. Buyer selections on finishing materials may be available if not already ordered and installed by builder. This is a vacant land condominium with a $180 per month fee to cover common amenities. Buyers will have full free hold ownership of their lot and home. Call now to get the best selection. Some photos are Artist Rendering, final product may differ. (id:49542)
8 Golf Links Road Unit# 4
Kincardine, Ontario
Bradstones Mews is the newest upscale townhome development in Kincardine, consisting of 36 residences located just a short distance to the beach and the downtown core. The homes will range in size from 1870 sq.ft. for the 1.5 storey home to 2036 sq.ft for the 2 storey style. Compared to other available options , these homes will be much larger and feature full basements. The basements can be finished (at additional cost) to provide almost 3000 sq.ft. of finished living area. Take a look at the Builder's Schedule A to see all the features that home buyers have come to expect from Bradstones Construction. This development will be offered as a vacant land condominium where you pay a common element fee (condo fee) of $180 per month to maintain the roadways and infrastructure and still have exclusive ownership of your lot and building. Call today for the best selection in this exciting new development. Some photos are Artist Rendering, final product may differ. (id:49542)
44-55 Niagara Stone Rd N
Niagara-On-The-Lake, Ontario
This Fantastic 75 Acres of Vineyard is situated within Four Mile Creek and Niagara On The Lake.The Vineyard consists two properties: Golf 1-Vidal : 39.211 acres.Fronts Hwy 55 & planted Vidal Blanc for Ice Wine.. Second Property: GOLF 2 : 35.79 acres fronts on McNabb Road .Planted: Cabarnet Sauvignon 6.8 acres,Baco Noir: 4.82 acres,Pinoit Noir: 10.66 acres, Cabernet Franc : 7.44 acres, Syrah: 4.08 acres, Muscat Ottonel: 2.46 acres.The Vineyard is very well irrigated.Was installed in 2018 (Irrigation).Close to QEW and Hwy 55. PART LOT 4 , CONCESSION (id:49542)
388 Woodland Dr
Oro-Medonte, Ontario
The 105-acre rolling farmland with an EP buffer and mature cedar bush offers a picturesque setting for a dream home. The property features expansive, gently undulating terrain, providing a sense of openness and tranquility. The mature cedar bush adds natural beauty and privacy to the landscape, creating a serene and secluded environment for a residence. The EP buffer ensures the preservation of the natural ecosystem and contributes to the overall environmental sustainability of the property. This idyllic setting presents an opportunity to build a custom home surrounded by the beauty of nature, with ample space for outdoor activities and potential agricultural pursuits. Located just 10 minutes from dowtown Orillia and Higway 11. **** EXTRAS **** None (id:49542)
#3312 -115 Blue Jays Way
Toronto, Ontario
Welcome To This Beautiful Bright Studio Unit Situated In The Heart Of Downtown Entertainment District. This North East View Gem Is Conveniently Located, Steps To Rogers Centre, TIFF Bell Lightbox, Princess Of Wales Theatre, World Class Restaurants, Path To Financial District, Subways & Street Cars. Walking Distance To Scotiabank Arena Where You Can Root For Your Favourite Toronto Team Or Access Union Station For TTC, Go transit, VIA Rail, Up Express, Etc. **** EXTRAS **** 24 Hrs Security, B/I Appliances (Fridge, Dishwasher, Range Hood, S/S Oven & Microwave, Glass Cooktop), White Stacked Washer & Dryer, Existing Window Coverings & Electrical Light Fixtures. (id:49542)
1549 Steeles Ave E
Toronto, Ontario
Amazing Business with Great Sale of Over $2.4M/Y. Net Income is Way Over Half Million a Year. All Number Can Be Verified By The Record. Famous Korean Franchise Of Paik's Noodle. Royalty is Only 3% of Net Sale. All Equipment, Heater, Aircon is Replaced in 2023. Full Training Of 2-3 Weeks Will be Provided.Definitely, Wonderful Business With Reputation. Lots Of Parking On The Mall Parking Space.Electronic Order System On Each Table. All Food Ingridient is Used From Locally Grown Up and Only Sauce is Imported From South Korea. New Lease 4+5 Yr Including TMI and HST only $10,600 Water, Hydro and Gas Extra. **** EXTRAS **** Exact Full Address 1549-1551 Steeles Ave. E Toronto (id:49542)
6084 Metral Dr
Nanaimo, British Columbia
Rare North Nanaimo land assembly/development opportunity! This level 0.95-acre lot is located in the popular Pleasant Valley neighbourhood. Connected to city services & hydro and zoned R1, the property is lightly treed for privacy and boasts exceptional sun exposure. Surrounded by other large lots with older homes, it’s an ideal holding or development property. Plus, it’s centrally located on Metral Drive, which has recently undergone substantial civic upgrades to be one of Nanaimo’s first “complete streets.” Close proximity to shopping and easy access to transportation add to this unique property’s immense development potential. Redevelop this property or live in the character home while you build your dream home on the surrounding land. All measurements and data are approximate; verify if important. (id:49542)
388 Woodland Drive
Oro-Medonte, Ontario
The 105-acre rolling farmland located on the edge of Orillia. Just 5 minutes from Georgian College & OPP Headquarters, 10 minutes from Highway 11, Costco and Lake Head University & downtown Orillia waterfront. With an EP buffer and mature cedar bush offers a private & picturesque setting for a dream home. The property features expansive, gently rolloing terrain, providing a sense of openness and tranquility. The mature cedar bush adds natural beauty and privacy to the landscape, creating a serene and secluded environment for a residence. The EP buffer ensures the preservation of the natural ecosystem and contributes to the overall environmental sustainability of the property. The creek that runs through part of the property can be used to access Lake Simcoe by canoe, or kayak. This idyllic setting presents an opportunity to build a custom home surrounded by the beauty of nature, with ample space for outdoor activities and potential agricultural pursuits. (id:49542)
35 Clayton John Ave
Brighton, Ontario
Open House Sundays 12:30-1:30 at 81 Lakehurst Street. McDonald Homes is pleased to announce new quality homes with competitive Phase 1 pricing here at Brighton Meadows! This Mallard model is a 1398 sq.ft two bedroom bungalow with WALKOUT basement, featuring high quality laminate or luxury vinyl plank flooring, custom kitchen with island, pantry and walkout to back deck, great room with vaulted ceiling, primary bedroom with ensuite and walk-in closet, and main floor laundry. Economical forced air gas, central air, and an HRV for healthy living. These turn key houses come with an attached double car garage with inside entry and sodded yard plus 7 year Tarion New Home Warranty. Located within 5 mins from Presqu'ile Provincial Park and downtown Brighton, 10 mins or less to 401. Customization is possible, Summer 2024 closing! (id:49542)
41 Clayton John Ave
Brighton, Ontario
Open House Sundays 12:30-1:30 at 81 Lakehurst Street. McDonald Homes is pleased to announce new quality homes with competitive Phase 1 pricing here at Brighton Meadows! This Bufflehead model is a 1237 sq.ft two bedroom, two bath bungalow featuring high quality laminate or luxury vinyl plank flooring, custom kitchen with island and eating bar, great room with walkout to back deck, primary bedroom with ensuite, and main floor laundry. Economical forced air gas, central air, and an HRV for healthy living. These turn key houses come with an attached double car garage with inside entry and sodded yard plus 7 year Tarion New Home Warranty. Located within 5 mins from Presqu'ile Provincial Park and downtown Brighton, 10 mins or less to 401. Customization is possible, Summer 2024 closing! (id:49542)
Pt Lt 20 5th Line
Guthrie, Ontario
Attention Oro-Medonte Farmers, This 12.165 Acre Section Of Land For Rent Is Right Off Of Highway 11. If You Are Looking To Rent An A/Ru Zoned Section Of Farmland On A Yearly Basis This Property May Be Perfect For You! Looking For A Farmer With A Valid Frb #. Rent For $101.33/Month. (id:49542)
25 Mcmanus St
Balmertown, Ontario
New Listing. Great Residential Building Lot in established neighbourhood. 1.97 acres on a corner lot Driveway and clearing has already been done for you. Includes Gazebo and storage shed. Hydro, Natural Gas. Telephone available at road. Call for more details or to book your private showing. (id:49542)
15332 95a Avenue
Surrey, British Columbia
RARELY AVAILABLE WIDE CORNER LOT ! This home is sitting on a spacious 7173 sqft corner lot at private setting VERY QUIET (Walking trail behind this house) The most desirable location in Fleetwood walking distance to local super-save market and BERKSHIRE PARK and secondary schools! Minutes to T&T market and Guildford Shopping Mall and easy access to HWY1. 3bedrooms on upper level, on the lower level it has spacious ensuite bedroom and den (can be 2nd bedroom), shared laundry. Renovation/Updates include new fence (2019), new furnace (2019), s/s appliances and kitchen cabinet (2016), Central Vacuum sys and new Alarm System. Enjoy entertaining in south facing oversized sundeck and spacious private back yard that your kids & pets will love. This is a must see! (id:49542)
101 Dunloe Rd
Toronto, Ontario
Move-in Luxury in Forest Hill South. Appx 7,629 sf New Custom. Lorne Rose Architect & Nazem Rose Interior. Opulent finishes & exquisite craftsmanship adorn modern fine living in an affluent community with urban amenities & top-rated schools. Limestone Exterior. Outdoor Kitchen. Pool w Waterfall. Natural Stone Patio. Outdoor Sound & Lighting sys. Double AC/Furnace/HWT. Generator. Irrigation. SnowMelting. Home Automations. Smart Curtains.16 Cameras. Cambridge Elevator. 12 ft Ceilings. 25ft Carrera & Dolomite Marble Foyer. Mahogany Ent. White Oak Hardwood Flr. Radiant Flr Heating. Classic Crystal Panels. Premium Doors/Windows. State-of-Art Cabinetry Systems. Polk Audio & B/I Speakers. Designer Chandeliers & Prolight LED. Four Ensuite w Dream Walkin Wardrobes. + Nanny Ensuite. Glass Wine Cellar. Media Rm. Party Lounge w B/I Bars. 2 Bsmt Walkouts. High-end Appliances & Equipments in Two Main Floor Kitchens, Two Laundry Rooms, Lower level & Pro Backyard. Extensive feature list to appreciate.**** EXTRAS **** Main Kitchen 60in Lacanche Range. Miele Set 30in fridge, freezer& 24in wine fridge, dishwasher. Wall microwave, convection oven & warming drawer. Range hood. 2nd Kitchen F&P Fridge, Wolf Stove &More. 4 Laundry Machines. Long Inclusion List. (id:49542)
1200 Rancher Creek Road Unit# 231c
Osoyoos, British Columbia
LAKE VIEW! Great Price! 231C This listing is sold as 1/4 ownership! 2 Bdrm, 2Bath, fully furnished 1053 Sq. FT! Excellent Location! Own 1/4 ownership at the top rated four season destination Hyatt resort! When you are not able to enjoy your residence, rely on Hyatt to manage & generate revenue for you. Many amenities: Year-round swimming pool, hot tub; restaurant; spa; pool side cabanas; private beach bistro & dock; rooftop sunbathing terrace; golf course; steam shower; fitness facilities; meeting & celebration facilities; casual dining cafe & deli; theatre room; summer kids camp; walking paths; many owner privileges. Property is NOT freehold strata; it is a prepaid crown lease on native land with a Homeowners Association. HOA fees apply. (id:49542)
555 Earle Crescent
Oliver, British Columbia
Brand new Home. Separate legal suite. Prime Location is just 1 block from town and within walking distance of the elementary school. The panoramic mountain and valley views add a picturesque element to your property. Dual Living Spaces: Having a separate legal suite is an asset. This can serve as a mortgage helper or provide accommodation for extended family members and guests, or even as a rental space for additional income. The main part of the house has 3 bedrooms, 2.5 Bathrooms and open-concept living. The Mortgage helper, two bedroom, two bathroom open concept living. Both have Laundry and Heat pumps for heating and cooling separate entrances. RV plugs in outdoors. Extra parking for a boat. Laneway access. Close to golf, wineries, lakes, mountains, hiking and skiing and so much more. Measurements are approximate and must be verified if they are important. Plus GST (id:49542)
309 Second Street
Nelson, British Columbia
Centrally located to shopping, schools, and parks! The 2 bedroom/1bath home has some retro accents, a large kitchen, main floor laundry pass through to a covered patio space, and a full basement. The studio is bright with patio doors to the back yard, corner accent fireplace, wood accents and includes a large full bath. Off Street parking from rear lane with garage. The back yard is very private and the in-ground pool is protected from sight with a safety wall which blends with the accent gardens around the home. Situated on a level double lot on a level residential street in the much sought after Lower Fairview area. (id:49542)
Lot 6 Teeter Pl
Grimsby, Ontario
AVAILABLE! Individual detached custom home lot, ready for permit application, located within the existing Dorchester Estates Development in Old Town Grimsby, an established and highly sought-after community known for its upscale residences and charming atmosphere. Homebuyers in search of a personalized living experience will appreciate this opportunity to build their dream home on this spacious lot nestled between the Niagara Escarpment and Lake Ontario. The court location ensures a quiet and private setting, away from the hustle and bustle of urban life. Residents can enjoy a peaceful and serene environment while still benefiting from convenient access to local amenities, including shopping centers, restaurants, recreational facilities, schools, and the newly built West Lincoln Hospital/ Medical centre. (id:49542)
Lot 7 Teeter Pl
Grimsby, Ontario
AVAILABLE! Individual detached custom home lot, ready for permit application, located within the existing Dorchester Estates Development in Old Town Grimsby, an established and highly sought-after community known for its upscale residences and charming atmosphere. Homebuyers in search of a personalized living experience will appreciate this opportunity to build their dream home on this spacious lot nestled between the Niagara Escarpment and Lake Ontario. The court location ensures a quiet and private setting, away from the hustle and bustle of urban life. Residents can enjoy a peaceful and serene environment while still benefiting from convenient access to local amenities, including shopping centers, restaurants, recreational facilities, schools, and the newly built West Lincoln Hospital/ Medical centre. (id:49542)
Lot 8 Teeter Pl
Grimsby, Ontario
AVAILABLE! Individual detached custom home lot, ready for permit application, located within the existing Dorchester Estates Development in Old Town Grimsby, an established and highly sought-after community known for its upscale residences and charming atmosphere. Homebuyers in search of a personalized living experience will appreciate this opportunity to build their dream home on this spacious lot nestled between the Niagara Escarpment and Lake Ontario. The court location ensures a quiet and private setting, away from the hustle and bustle of urban life. Residents can enjoy a peaceful and serene environment while still benefiting from convenient access to local amenities, including shopping centers, restaurants, recreational facilities, schools, and the newly built West Lincoln Hospital/ Medical centre. (id:49542)
Lot 9 Teeter Pl
Grimsby, Ontario
AVAILABLE! Individual detached custom home lot, ready for permit application, located within the existing Dorchester Estates Development in Old Town Grimsby, an established and highly sought-after community known for its upscale residences and charming atmosphere. Homebuyers in search of a personalized living experience will appreciate this opportunity to build their dream home on this spacious lot nestled between the Niagara Escarpment and Lake Ontario. The court location ensures a quiet and private setting, away from the hustle and bustle of urban life. Residents can enjoy a peaceful and serene environment while still benefiting from convenient access to local amenities, including shopping centers, restaurants, recreational facilities, schools, and the newly built West Lincoln Hospital/ Medical centre. (id:49542)
Lot 10 Teeter Pl
Grimsby, Ontario
AVAILABLE! Individual detached custom home lot, ready for permit application, located within the existing Dorchester Estates Development in Old Town Grimsby, an established and highly sought-after community known for its upscale residences and charming atmosphere. Homebuyers in search of a personalized living experience will appreciate this opportunity to build their dream home on this spacious lot nestled between the Niagara Escarpment and Lake Ontario. The court location ensures a quiet and private setting, away from the hustle and bustle of urban life. Residents can enjoy a peaceful and serene environment while still benefiting from convenient access to local amenities, including shopping centers, restaurants, recreational facilities, schools, and the newly built West Lincoln Hospital/ Medical centre. (id:49542)
Lot 13 Teeter Pl
Grimsby, Ontario
AVAILABLE! Individual detached custom home lot, ready for permit application, located within the existing Dorchester Estates Development in Old Town Grimsby, an established and highly sought-after community known for its upscale residences and charming atmosphere. Homebuyers in search of a personalized living experience will appreciate this opportunity to build their dream home on this spacious lot nestled between the Niagara Escarpment and Lake Ontario. The court location ensures a quiet and private setting, away from the hustle and bustle of urban life. Residents can enjoy a peaceful and serene environment while still benefiting from convenient access to local amenities, including shopping centers, restaurants, recreational facilities, schools, and the newly built West Lincoln Hospital/ Medical centre. (id:49542)
#lot 1 -244-248 Main St E
Grimsby, Ontario
AVAILABLE! Individual detached custom home lot, ready for permit application, located within the existing Dorchester Estates Development in Old Town Grimsby, an established and highly sought-after community known for its upscale residences and charming atmosphere. Homebuyers in search of a personalized living experience will appreciate this opportunity to build their dream home on this spacious lot nestled between the Niagara Escarpment and Lake Ontario. The court location ensures a quiet and private setting, away from the hustle and bustle of urban life. Residents can enjoy a peaceful and serene environment while still benefiting from convenient access to local amenities, including shopping centers, restaurants, recreational facilities, schools, and the newly built West Lincoln Hospital/ Medical centre. (id:49542)
#lot 2 -244-248 Main St E
Grimsby, Ontario
AVAILABLE! Individual detached custom home lot, ready for permit application, located within the existing Dorchester Estates Development in Old Town Grimsby, an established and highly sought-after community known for its upscale residences and charming atmosphere. Homebuyers in search of a personalized living experience will appreciate this opportunity to build their dream home on this spacious lot nestled between the Niagara Escarpment and Lake Ontario. The court location ensures a quiet and private setting, away from the hustle and bustle of urban life. Residents can enjoy a peaceful and serene environment while still benefiting from convenient access to local amenities, including shopping centers, restaurants, recreational facilities, schools, and the newly built West Lincoln Hospital/ Medical centre. (id:49542)
Lot 3 Teeter Pl
Grimsby, Ontario
AVAILABLE! Individual detached custom home lot, ready for permit application, located within the existing Dorchester Estates Development in Old Town Grimsby, an established and highly sought-after community known for its upscale residences and charming atmosphere. Homebuyers in search of a personalized living experience will appreciate this opportunity to build their dream home on this spacious lot nestled between the Niagara Escarpment and Lake Ontario. The court location ensures a quiet and private setting, away from the hustle and bustle of urban life. Residents can enjoy a peaceful and serene environment while still benefiting from convenient access to local amenities, including shopping centers, restaurants, recreational facilities, schools, and the newly built West Lincoln Hospital/ Medical centre. (id:49542)
Lot 4 Teeter Pl
Grimsby, Ontario
AVAILABLE! Individual detached custom home lot, ready for permit application, located within the existing Dorchester Estates Development in Old Town Grimsby, an established and highly sought-after community known for its upscale residences and charming atmosphere. Homebuyers in search of a personalized living experience will appreciate this opportunity to build their dream home on this spacious lot nestled between the Niagara Escarpment and Lake Ontario. The court location ensures a quiet and private setting, away from the hustle and bustle of urban life. Residents can enjoy a peaceful and serene environment while still benefiting from convenient access to local amenities, including shopping centers, restaurants, recreational facilities, schools, and the newly built West Lincoln Hospital/ Medical centre. (id:49542)
Lot 5 Teeter Pl
Grimsby, Ontario
AVAILABLE! Individual detached custom home lot, ready for permit application, located within the existing Dorchester Estates Development in Old Town Grimsby, an established and highly sought-after community known for its upscale residences and charming atmosphere. Homebuyers in search of a personalized living experience will appreciate this opportunity to build their dream home on this spacious lot nestled between the Niagara Escarpment and Lake Ontario. The court location ensures a quiet and private setting, away from the hustle and bustle of urban life. Residents can enjoy a peaceful and serene environment while still benefiting from convenient access to local amenities, including shopping centers, restaurants, recreational facilities, schools, and the newly built West Lincoln Hospital/ Medical centre. (id:49542)
8195 Old Waneta Road
Trail, British Columbia
ONE ACRE OF LAND WITH TWO HUNDRED FEET OF RIVER FRONT ON THE COLUMBIA RIVER. CLOSE TO ALL AMENITIES INCLUDING HOME HARDWARE, TIM HORTONS, WALMART AND THE WANETA PLAZA. THIS IS AN IDEALLY LOCATED MULTIFAMILY SITE ONCE REZONED. CURRENTLY ZONED C7C. CALL YOUR REALTOR(R) TODAY ON THIS GREAT OPPORTUNITY. (id:49542)
12589 68 Avenue
Surrey, British Columbia
Highly Desirable Spacious 2-Story Home, Centrally Located in West Newton! Big 7,136 sqft corner lot with 2 driveways facing both 126 & 68 Ave. Equipped with 7 Bedrooms and 6 Baths, this home is perfect for big families. Within walking distance to Elementary School, High-school, and Kwantlen Polytechnic University. Also close-by to many types of amenities such as: parks, stores, green-belt, highways, etc. You do not want to miss out on this amazing opportunity. (id:49542)
6641 123 Street
Surrey, British Columbia
Two level, semi-custom built home on 7,400 sqft lot situated in a QUIET cul-de-sac in desirable West Newton. Updated with NEW flooring, hot water tank, furnace, and recently completed fence installation. The main floor features open floor plan with large foyer, 2 gas fireplaces, and oversized windows to allow natural sunlight. Above has 5 generously sized bedrooms, skylights, and 2 bedroom MORTGAGE HELPER on the main floor. Enjoy the stunning PRIVATE backyard which includes a large storage shed, numerous tasty fruit trees and vegetable gardens. In addition to the double garage and extra storage space, the large driveway allows for AMPLE parking space. Close to ALL amenities, highways, all levels of schools, places of worship, and much more! Book your appointment today! (id:49542)
550 Queen St # 201
Sault Ste. Marie, Ontario
Professional office space conveniently located with ample parking. Approximately 1,200 square feet available. Space consists of large reception and spacious work area with a couple of private offices. Public washrooms, ground floor space and handicap accessible. (id:49542)

