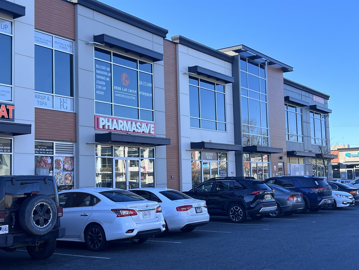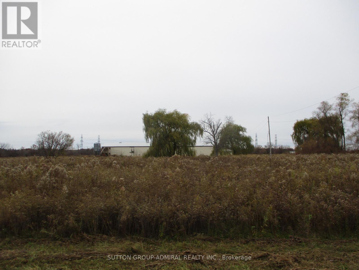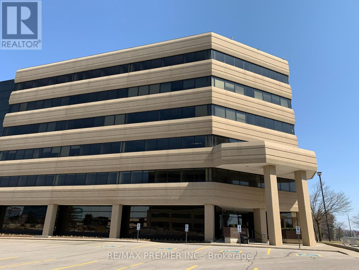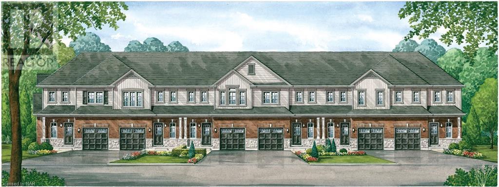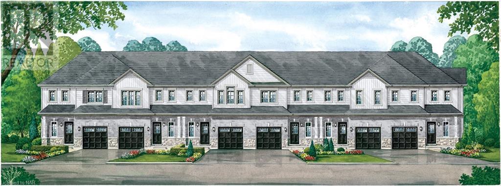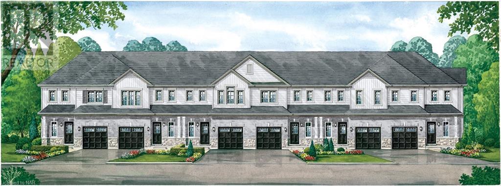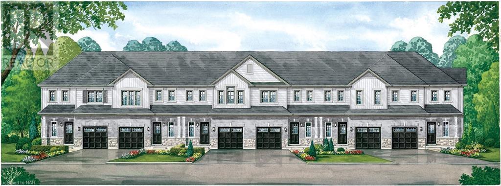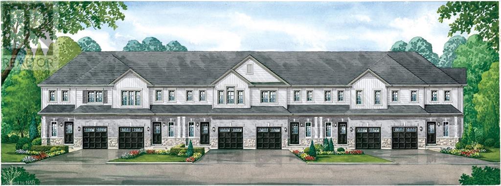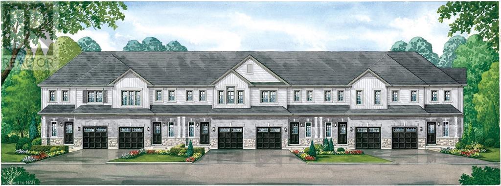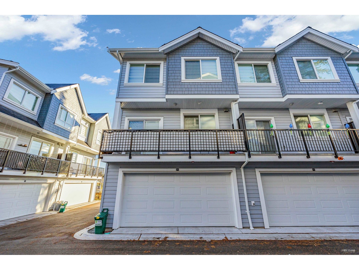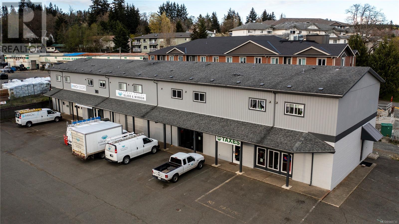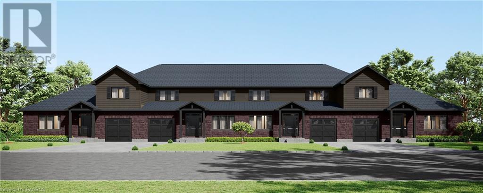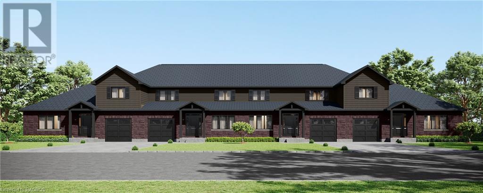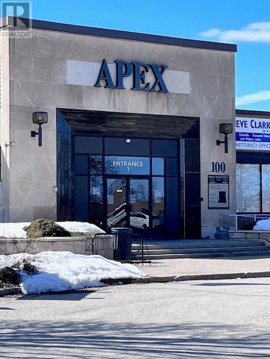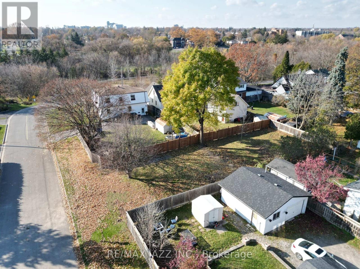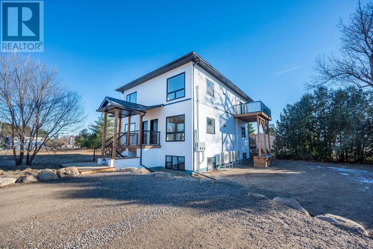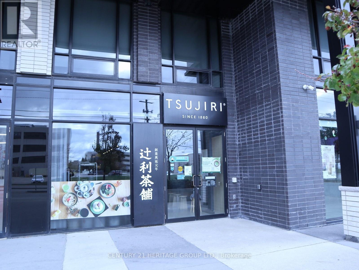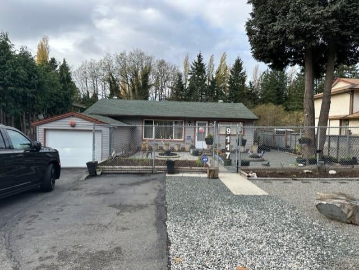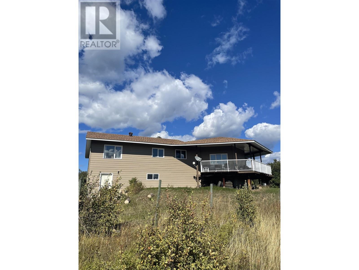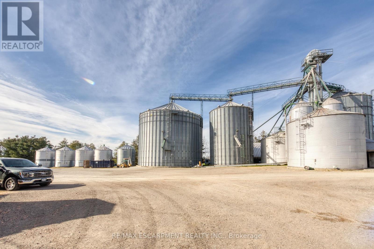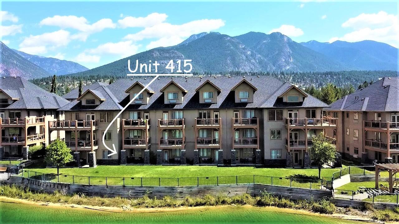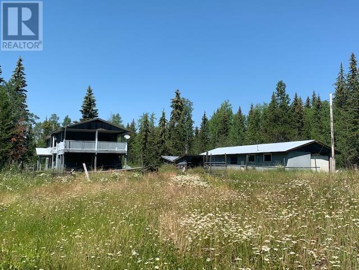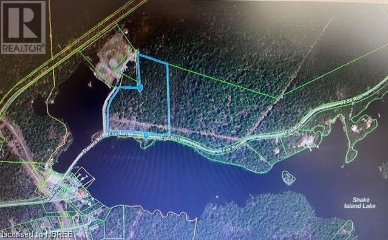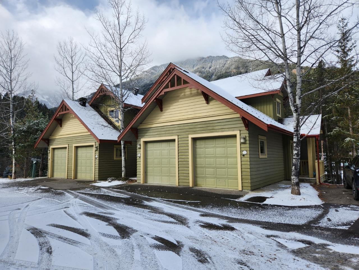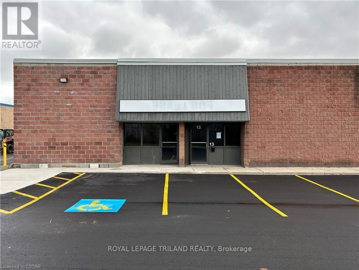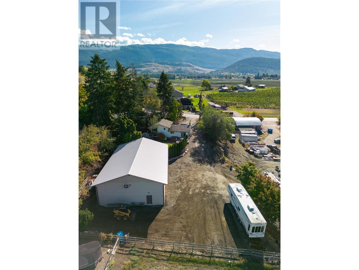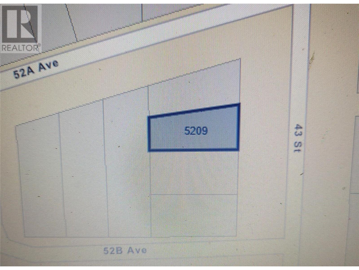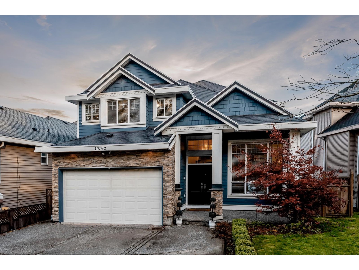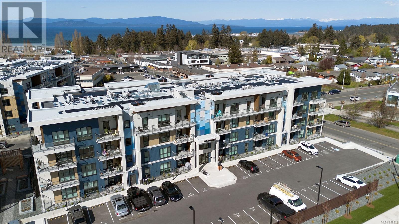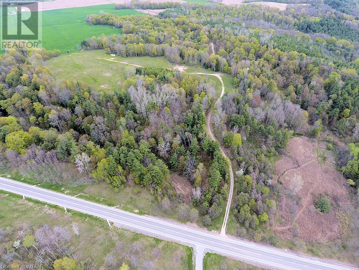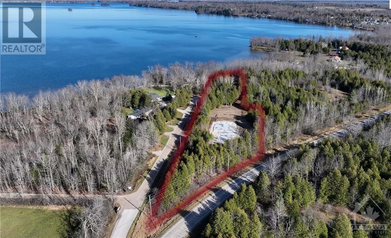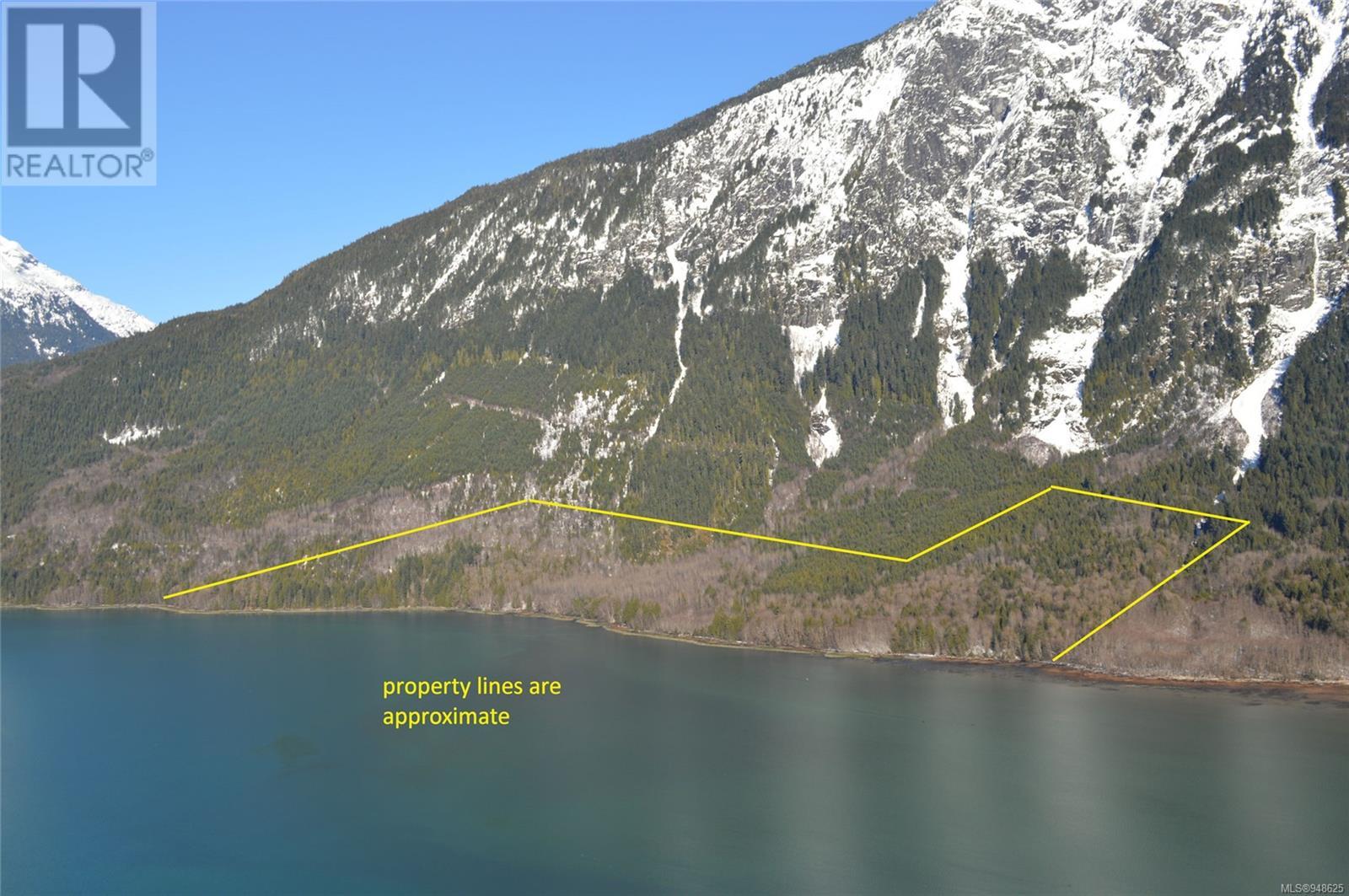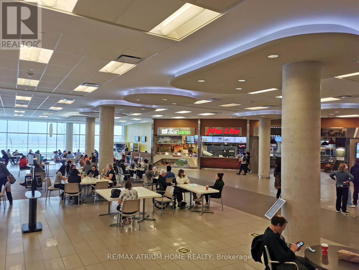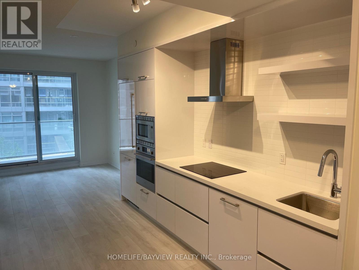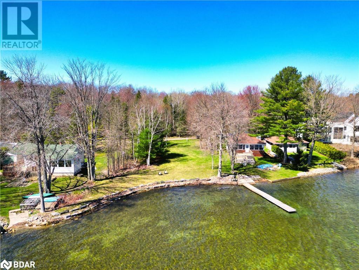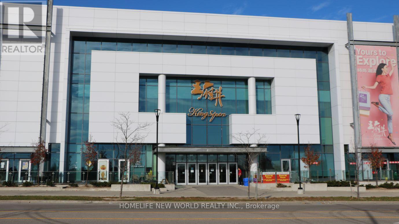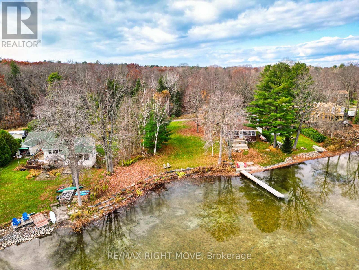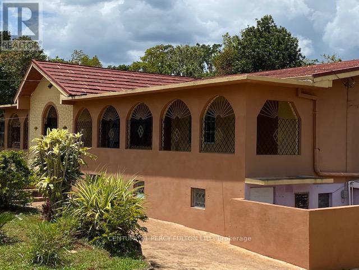1062a Hagan Road
Maberly, Ontario
Located along the shores of Crow Lake, this picturesque property offers a rare opportunity to embrace the beauty of nature. This property boasts a 2018 Forest River Sandpiper mobile home with 2 bedrooms and 4 tip outs. Featuring an electric 20-foot awning and 60-inch patio door hooked up to hydro, septic & internet and large deck with 2 sets of stairs there will be plenty of room for entertaining. The property's well, installed in July 2018, ensures a reliable water supply, and the original septic allows you to be ready for next summer fun on the lake. Whether you're exploring the property or indulging in lakeside activities, this property provides both convenience and tranquility. This property presents an array of possibilities, whether it's creating your own private retreat, embarking on outdoor adventures, or simply reveling in the joys of lakeside living. Seize the chance to make this remarkable lakeside sanctuary your own and immerse yourself in the beauty of Crow Lake. (id:49542)
204 3670 Townline Road
Abbotsford, British Columbia
This 1187 sqft. unit is located on the upper floor of a Gian's Business Centre is a mixed use commercial development in a prime West Abbotsford location. The development features a convention/Banquet Centre, medical building as well as a shopping centre with retail and office space. Call for more details. (id:49542)
Lot 5 Stikine Street
Kitimat, British Columbia
Multi family zoned properties do not come up often at this size and price! This centrally located property is located just minutes walk from downtown and an elementary school, and right along a bus route. The lot is fully cleared and ready to build a multi-family building, nestled between existing 4 plex units and across the street from apartment buildings in a higher density area of town. (id:49542)
6060 Young St
West Lincoln, Ontario
Fabulous opportunity for a great investment in the future! Rarely available 50 acres lot fully tillable. Located in Smithville, a township with robust expansion and development, there are numerous possibilities for a lucrative redevelopment of this land. THIS PARCEL WAS RECENTLY AMALGAMATED WITHIN THE TOWN OF SMITHVILLE BOUNDARY AND THE OFFICIAL PLAN DESIGNATION WAS CHANGED FROM AGRICULTURAL TO EMPLOYMENT AREA. Buyer must do its own due diligence to ascertain any future use possibilities. The area is part of a Region's Growth Management Strategy which forecasted new population and employment targets for West Lincoln and designated Smithville as the location for most of the Township's anticipated growth. This parcel can be sold jointly with Lot 4 on Spring Creek Road which backs onto it (PIN 460490022).**** EXTRAS **** This lot includes an 8,000 sf poultry barn and 1,100 sf storage that have not been used since 2017. (id:49542)
#700-32 -6733 Mississauga Rd
Mississauga, Ontario
Fully furnished/served executive office which includes facilities such as board room, telephone answering service, reception service and many more. It is available on monthly or yearly rental terms. This is a great opportunity for professionals and business owners to setup their office on this prime location. Moreover,utilities and cleaning services are included in the package.**** EXTRAS **** This well connected location with parking space serves as an excellent opportunity to enjoy prestigious services all under one roof. Office sizes to meet various customer needs are available for short and long term rental agreements. (id:49542)
Block B Lot 7 Louisa Street
Fort Erie, Ontario
Welcome HOME. Nestled in the newest phase of Peace Bridge Village, this 3-bedroom, 2-bath 2-Storey preconstruction home is poised to be your ideal sanctuary. With an open-concept floor plan spanning 1376 sq.ft, this contemporary masterpiece promises to redefine your living experience. As you step into the main level kitchen adorned with state-of-the-art optional finishes, envision gatherings and culinary adventures in a space designed for both functionality and style. The attached garage, accompanied by a private driveway, ensures ample parking and storage. Positioned in a bustling urban neighborhood, this property is minutes away from top-tier schools, shopping hubs, and scenic trails, offering a perfect blend of convenience and comfort. (id:49542)
Block B Lot 8 Louisa Street
Fort Erie, Ontario
Presenting the Ridgemount model at 8 Louisa Street, Fort Erie—a pinnacle of contemporary luxury crafted by Ashton Homes (Western) Ltd. This preconstruction promises a first-owner experience with its 3-bed, 2-bath, 2-storey design. The main floor, hosting a kitchen, dining room, and great room, provides ample space for daily living and entertaining. Convenience meets elegance with an attached garage, private driveway, and enduring materials like brick and vinyl siding. Meticulous design extends to the foundation—poured concrete—and the roof adorned with asphalt shingles. Municipal services and proximity to highways, schools, and recreational facilities ensure seamless living. Immerse yourself in serenity in the rural locale, coupled with easy access to beaches and lakes for outdoor pursuits. The unfinished basement invites customization, allowing you to tailor the space to your preferences. Experience a harmonious blend of sophistication and functionality at the Ridgemount model—your key to modern living. (id:49542)
Block B Lot 10 Louisa Street
Fort Erie, Ontario
Presenting the Kraft Model, an exciting new construction prospect at 10 Louisa Street, Fort Erie, Ontario, nestled in the coveted Crescent Park area. Crafted by Ashton Homes (Western) Ltd., this visionary project guarantees you the distinction of being the first owner of a contemporary, meticulously designed home, epitomizing the essence of modern living. Envision a spacious 2-story layout housing 3 bedrooms and 2 bathrooms. The main floor unveils a thoughtfully planned kitchen, dining room, and an expansive great room—offering ample space for daily life and entertaining. Revel in the convenience of an attached garage and a private single-wide asphalt driveway, providing parking for two vehicles. Will be constructed with premium materials, including durable brick and vinyl siding, an asphalt shingle roof, and a robust poured concrete foundation, this new construction residence promises a blend of durability and style. Anticipate the ease of municipal water and sewer services, along with access to cable, high-speed internet, electricity, natural gas, and telephone services. Set amidst serene rural surroundings, this new construction project invites you to embrace the prospect of a brand-new home tailored to modern living. Immerse yourself in the excitement of this freshly built residence, designed to provide comfort, convenience, and a vibrant living experience. (id:49542)
Block B Lot 9 Louisa Street
Fort Erie, Ontario
Introducing the Kraft Model – an extraordinary opportunity for your dream home at 28 Louisa Street, Fort Erie, Ontario, in the sought-after Crescent Park locale. Crafted by Ashton Homes (Western) Ltd., this avant-garde project ensures you become the proud first owner of a contemporary masterpiece, embodying the epitome of sophisticated modern living. Picture a sprawling 2-story layout boasting 3 bedrooms and 2 bathrooms. The main floor unfolds an intelligently designed kitchen, a stylish dining room, and an expansive great room – perfect for both everyday living and entertaining. Revel in the convenience of an attached garage and a private single-wide asphalt driveway, providing parking for two vehicles. Will be built with top-tier materials, including enduring brick and vinyl siding, an asphalt shingle roof, and a robust poured concrete foundation, this new construction promises a seamless blend of durability and style. Anticipate the ease of municipal water and sewer services, coupled with access to cable, high-speed internet, electricity, natural gas, and telephone services. Nestled in tranquil rural surroundings, this new construction gem invites you to seize the opportunity for a brand-new home that perfectly aligns with your modern lifestyle. Immerse yourself in the allure of this freshly built residence, designed to deliver unparalleled comfort, convenience, and a vibrant living experience. Elevate your living standards – claim your spot in the Kraft Model today! (id:49542)
Block B Lot 12 Louisa Street
Fort Erie, Ontario
Welcome to the Crescent model at Lot 12 Louisa Street, Fort Erie, Ontario, situated in the tranquil Crescent Park area. This is a new construction project by Ashton Homes (Western) Ltd., ensuring that you will be the first owner of a modern and well-designed home. The property features a 2-storey layout with a total of 3 bedrooms and 2 bathrooms, providing ample space for everyday living and entertaining. It includes a kitchen, dining room, and a great room on the main floor. The convenience of an attached garage and a private single-wide asphalt driveway, offering parking space for two vehicles, adds to the appeal. Will be constructed with durable materials such as brick and vinyl siding, asphalt shingles for the roof, and a poured concrete foundation, this home promises longevity and low maintenance. Connected to municipal water and sewer services, it also has access to cable, high-speed internet, electricity, natural gas, and telephone services. Enjoy the peaceful surroundings of this rural area, close to beaches and lakes, perfect for outdoor recreational activities. The property's unfinished basement presents an opportunity for customization and additional living space, allowing you to personalize the home according to your needs and preferences. (id:49542)
Block B Lot 11 Louisa Street
Fort Erie, Ontario
Esteemed Ridgemount model, gracefully situated at 11 Louisa Street in the Crescent Park enclave of Fort Erie, Ontario. A testament to exquisite design and modern luxury, this distinguished residence, crafted by Ashton Homes (Western) Ltd., beckons as an opulent sanctuary awaiting its inaugural owner. Unveiling a meticulously curated 2-storey layout encompassing three bedrooms and two bathrooms, the main floor unfolds into an expansive kitchen, a sophisticated dining domain, and an inviting great room. Seamless elegance and functionality converge to create a haven for both daily living and grand entertaining. Appreciate the convenience of an attached garage and a private single-wide asphalt driveway, ensuring space for two vehicles. Will be constructed with premium materials, including brick and vinyl siding, an asphalt shingle roof, and a robust poured concrete foundation, this residence epitomizes enduring quality with minimal maintenance. Avail yourself of essential services like municipal water and sewer connectivity, complemented by amenities such as cable, high-speed internet, electricity, natural gas, and telephone services. Nestled within the tranquility of a rural landscape, with proximity to beaches and lakes, the property provides a serene backdrop for outdoor pursuits. The potential for customization within the unfinished basement amplifies the allure, presenting a canvas to tailor the home to distinctive preferences. Elevate your lifestyle and embrace the epitome of sophistication at the Ridgemount model. (id:49542)
3 12830 62 Avenue
Surrey, British Columbia
Welcome to this beautiful 3 storey townhome in the heart of Panorama Ridge! This home boasts 3 bedrooms + flex room and 3 bathrooms. It is a corner unit with double side-by-side garage. It is very bright and spacious with large windows and open concept. It is steps away from bus service, schools, shopping, recreation and so much more! Do not miss this opportunity to make this beautiful townhome yours! OPEN HOUSE Sat/Sun December 16 and 17 from 2-4pm. (id:49542)
180 Island Hwy N
Courtenay, British Columbia
180 N Island Hwy Courtenay is a Mixed Use 12,480 sqft 2 storey building. Fully occupied with 2 Commercial Tenants on the Main Floor and 10 Residential Apartments on the Second Floor. Commercial Leases include a Garage Door Business, Glass Business. Residential Apartments are 500 sqft, 1 bedroom, 1 bath self-contained units. The building has been fully renovated since 2018. DO NOT DISTURB TENANTS APPOINTMENT ONLY (id:49542)
8 Golf Links Road Unit# 5
Kincardine, Ontario
Welcome to Bradstones Mews. This upscale 1870 sq.ft. semi detached home on a 45 ft lot will be hard to beat at this price. With the possibility of finishing the full 1278 sq.ft basement, you won't have to worry about downsizing when you'll have over 3100 sq.ft of living space. The main floor primary bedroom and ensuite bathroom will make this home safe and accessible for many years to come. Take a close look at the builder's Schedule A detailing all the finishes and upgrades that will complete this home. You'll notice the Diamond Steel roof, quartz counter tops, 9 ft. ceilings, on-demand hot water heaters, 2 stage high efficiency natural gas furnace, Cat 6 wiring for phones , internet and TV ( if you are working from home), and a whole house surge protector to protect your equipment. The 1st 2 sales will receive a $10,000 discount of listing price. Don't delay to get the best selection and choose your personal selection of finishes. Please note that photos are virtual artist renderings. Construction will start soon ! (id:49542)
8 Golf Links Road Unit# 6
Kincardine, Ontario
This semi-detached freehold home is the latest offering in Bradstones Mews. Located just a short distance from the beach, the hospital and downtown Kincardine this upscale home will be one of 36 exclusive residences to be built on this 4.2 acre enclave. With 1870 sq.ft. above ground you'll have all the room you will need to accommodate family and friends. Plus the full basement can be finished (at an additional cost) to add up to another 1278 sq.ft. of living space. The Builder's Schedule A of Finishing and Material Specifications will outline on 5 pages all the features and upgrades that will be included in this Bradstones home. As a vacant land condominium you will own the large 49.9 ft. lot and the residence. Only the streets and infrastructure will be part of of a condominium corporation that will manage the common elements. The monthly condo fee will be $180 for maintenance of the common areas. Before you decide on your next home, compare the lot size, the home size and the finishing elements that will make this development your obvious choice. Please note that the pictures are artist renderings and the finished home may vary from photos. (id:49542)
100 Strowger Boulevard Unit#103
Brockville, Ontario
Available January 1st, 2024, large office space with in unit kitchenettes and washrooms. Offers a variety of office spaces, large recreation/meeting room, kitchenettes, washrooms, storage rooms. Currently used in medical field and would be ideally suited to such with many rooms set-up for patients. Would also be great for large chiropractic, massage clinic. Can also be demised into approx 2 x 2500sq ft. units with shared washroom facilities but separate kitchenettes. Offers parking directly in front as well as large parking lots for staff parking at the side of the building. (id:49542)
760 Hoskin Ave
Oshawa, Ontario
This is a rare 50 x 124-foot building lot, in a mature East Oshawa pocket of homes that is wrapped by green space on two sides. You will love the location just steps from the paved 4 km Oshawa Creek trail with easy access to the 401 and all other conveniences. Please do not walk the property without an agent and an appointment.**** EXTRAS **** See Survey Attached. Property taxes not yet assessed. (id:49542)
4 Albert Street
Chalk River, Ontario
This quality-built triplex is an awesome opportunity for the investor or that home buyer that has an entrepreneurial spirit. This building has just been completed and is presently vacant giving you the opportunity to generate your own ideal investment portfolio. 3 2-bedroom units that offer in unit laundry, large bright sun filled open concept kitchen/living room areas. 2 generous sized bedrooms in all units, quality 4 pc. baths. private Deck on main floor and balcony on second level. Luxury vinyl plank flooring throughout, 9 ft. ceilings top off the spacious feeling of this meticulous building. Pride of workmanship is evident at every turn. Economical heat pumps. A turn-key investment with fridge, stove, dishwasher, washer, dryer in all units. Don't miss this fantastic opportunity. Call today. 24hr irrevocable required on all Offers. (id:49542)
#3 -330 Phillip St
Waterloo, Ontario
Famous Japanese matcha infused cafe and restaurant, located in Waterloo, next to University of Waterloo campus in the Icon Condos. Lots of campus traffic. Profitable business and the only one in Waterloo/Kitchener and Guelph area. Easy to operate, serve green tea infused cheese cake, noodle, matcha, etc. (id:49542)
9117 149 Street
Surrey, British Columbia
Great investment opportunity in the up and coming Fleetwood OCP. 12474 sf lot, 1190 sf rancher and out buildings. Stage 1 planning was endorsed by Surrey Council March 7 2022, Stage 2 planning is now underway to develop a servicing and financial plan and fine-tune land uses. As per Stage 1 Plan for Fleetwood this area is designated Low-Rise. (id:49542)
4406 Brown Road
Burns Lake, British Columbia
* PREC - Personal Real Estate Corporation. This property is just over 150 acres with approximately 88 of those acres active hayfields. You can enjoy the gorgeous sunsets from the back deck while also enjoying the beautiful mountain views. This 4 bed 2 bath home has seen many upgrades throughout and is set up nicely for your growing family. The basement has lots of potential and you could easily make another bedroom or enjoy it how it's currently set up with a nice gym space. The property is fenced and crossed fenced, 3 pastures close to the house are set up perfect for your animals including an automatic waterer. Don't hesitate, these properties don't come up often! (id:49542)
1289 #54 Highway
Haldimand, Ontario
Established GRAIN ELEVATOR/SEED CLEANING FACILITY located SE of Brantford/403 - 40 min to grain export/processing facility in Hamilton) incs 51.09ac property fronting on Grand River offers 3182sf century home w/in-law addition, 2 grain elevator receiving pits w/tower grain dryer & 80' truck scale, 340,000bu bin storage, add. 60,000bu of Quonset storage (400,000bu total) w/extra storage at seed cleaning facility. Various sized buildings allow for add. storage. Used for round-up ready soybeans -can be converted for cleaning non-GMO soybeans. Precision cleaning capacity 8MT/hr - treating capacity 20MT/hr. Poss. Bell tower installation ($18K annual). 28ac of tiled workable land, natural gas & 400 amp hydro w/phase converter. See Sch ""D"" equipment list (id:49542)
415 G - 400 Bighorn Boulevard
Radium Hot Springs, British Columbia
Fully titled 1/17 share (Rotation G) of a turn key 1 bedroom, 1 bathroom (with in-floor heat and jetted tub) condo on the ground floor of the 400 building. This rotation gives you 3 weeks of worry free vacation living each year. The open concept living, dining & kitchen area is accented with a stone fireplace. It comes fully furnished with contemporary furniture, artwork, linens, dishes, stainless steel appliances, granite counter tops, tile and carpeted floors, sofa bed as well as in-suite stacking washer and dryer. This unit is close to the pool, hot tubs and fitness centre with walkout access to a covered patio & BBQ with unobstructed views of the 9th hole of the Springs Golf Course with the Purcell Mountains as a backdrop. Don't spend your precious vacation time mowing, pulling weeds, washing windows or any of the endless chores usually part of home ownership. The on-site management team takes care of everything for you including concierge, maintenance and housekeeping services so you can enjoy every minute of your vacation. Owners can also take advantage of optional programs to exchange time to travel to another destination or earn income with Professional Rental Management Services. Click on the Play/Virtual Tour Icon for a 3D Tour of the condo and more photos for a 3D Tour of the amenities building. (id:49542)
7506 Magnussen Road
100 Mile House, British Columbia
80 acres located across from Sheridan Lake and behind Sheridan Lake market. 23' x 72' cinderblock shop with separate 200 amp service and furnace. Refurbish home to live in while you build your new home overlooking lake. Access road directly across from property to launch your ski boat or go fishing for those trophy rainbow. Property fronts onto Staley Lake to the West. (id:49542)
0 Fox Run Drive
Temagami, Ontario
Just over 12 acres of Tourist commercial land on one of the best water systems the North has to offer ( Cassells lake / Rabbit lake). This could be the dream you have been waiting for. Would make a perfect set up for your tourist business. The main 12 acre parcel is a mix of pine and spruce, mostly level lot that backs onto limitless crown land. Being sold with this property is a smaller half acre waterfront parcel. This parcel is too small to build a home on, but would be perfect for your guests/clients/family to have a dock and gazebo to access the miles of lake that are home to trophy Walleye, bass, pike, white fish and lake trout. (id:49542)
17 - 2025 Greywolf Drive
Panorama, British Columbia
Welcome to this fully furnished 3br., 3bth townhome, literally 10 steps from the Toby Chair run. Walk to the edge of the parking lot, put on your skis and slide on to the lift. Tucked away in Aurora, this is an irreplaceable property. Just a two minute walk from the village centre, you have easy access to all that is Panorama. The home has been extensively renovated with quality appliances and fixtures. The kitchen has new cabinets, stainless steel appliances, with built-in cabinetry throughout the home. The garage has been converted to a luxurious family room, creating lots of extra living space for the family that is going to spend lots of time in Panorama. This property has never been rented. No GST owing (id:49542)
#13 -96 Bessemer Crt
London, Ontario
Industrial/Warehouse space located in the South London Industrial Park, just minutes to the 401. The space is 100% warehouse with two grade doors and one dock Level door. Unit can be divided. (id:49542)
9719 Buchanan Road
Coldstream, British Columbia
Amazing opportunity to own a unique .61 acre flat lot in Coldstream with a 4 bedroom home and the ultimate 60X40 shop. Starting with the 2013 custom-built shop with features such as: Overhead radiant heat via natural gas, 3 14-foot overhead doors, 16-foot ceilings, 24-foot pit with drain, 2 post car hoist - 9000 pound, 240-volt plugs, running water, plumbed for air, R20 insulation with vapour barriers and surround sound system. The split-level style home offers comfort and convenience for your family. The main level includes the living room, kitchen and dining area that opens up to your large deck overlooking your beautiful backyard with hot tub included. The upper level offers the Primary Bedroom another bedroom and a full bathroom. The lower level has two more bedrooms, a full bathroom and laundry room that walks out to the backyard. The basement is an open space ready to be finished. The treed park-like backyard offers lots of privacy. The RU-ALR Zoning allows for many uses. Very accessible location with easy access and close to shopping and schools and only 30 minutes to Silver Star Mountain Resort. A truly amazing property with endless potential. Flexible possession offered. **Virtual Tour of home and shop available upon request** Contact your Agent or the Listing Agent today to schedule a private viewing. (id:49542)
12300 Pinehurst Place
Osoyoos, British Columbia
RARE DEVELOPMENT OPPORTUNITY! This remarkable 1.20acre parcel in the coveted Dividend Ridge subdivision in Osoyoos presents an ideal canvas for visionary investors or builders. Boasting a generous 0.48 Ha (1.20 acre) expanse, this prime land parcel comes complete with approved plans and development permit for the construction of 6 exquisite duplexes, each offering spacious units spanning between 1,800 - 2,000 sqft. Situated mere steps from the prestigious Osoyoos Golf Course and Country Club, this location is a golfer's paradise. Embrace the allure of tranquil surroundings while reveling in the convenience of proximity to this premier recreational amenity. Whether you're an investor seeking a lucrative project or a builder ready to embark on a prestigious development, seize this rare chance to create an exceptional living space in a sought-after locale. Don't miss out on the potential and promise this offering holds! (id:49542)
14733 108a Avenue
Surrey, British Columbia
CLOSE to GUILDFORD MALL!! 2 storey house sits on a 7690 SQ FT lot area with 66ft Frontage. Fully renovated 6 bed & 3 baths available for you. The main floor includes a New kitchen cabinet with a good size 3 bedrooms and living room. Separate entry to the basement area and other features include updated flooring, paint, stainless appliances, lighting fixtures, a new furnace & hot water tank. Ample parking on the newly paved driveway. Close to the recreation center, shopping, transit, and freeway. Good choice for investments. Open house SUNDAY, DEC 102023, 2-4PM. (id:49542)
5209 43 Street Ne
Chetwynd, British Columbia
Lot available close to Schools, Parks, and Rec Center. Needs some clean up and you can move your new home on and be within walking distance to either the elementary school or the mine bus stop. (id:49542)
10192 177 Street
Surrey, British Columbia
This executive custom built home features 8 spacious bedrooms and 7 Baths. Separate dinning space, family and living room, and extra spacious kitchen with rich wood cabinetry. Two walk out suites (very rare to find) with potential to bring in great income. The home is freshly painted, has air conditioning, and the flooring has already been upgraded so all you have to do is move in! This one is not one to miss especially in this sought out area. The home is located on a private street and just minutes away from highway 1 and the prestigious Pacific Academy. Home shows well!! (id:49542)
309 120 Jensen Ave W
Parksville, British Columbia
2 PARKING SPOTS and Move in as early as December! Welcome to Mosaic, Parksville's Carbon-free Homes™ with Quality Inside™. Built to be the highest step of the BC Energy Step Code and 74% more efficient than current BC Building Code standards, Mosaic is one of Vancouver Island’s most environmentally-advanced multifamily buildings. Enjoy absolute ambient comfort with triple pane windows, heat pump for heating/cooling, and energy recovery ventilation in every home. Luxury vinyl plank flooring, quartz counters, LED lighting, soft close cabinetry are in each of the one, two, and three bedroom floor plans. Located steps to amenities and a short walk to one of Vancouver Island’s best beaches, Mosaic is your key to island living. This Riesling is Mosaic’s popular one-bed, one-bath home that is perfect for someone who is ready to simplify their life and downsize. (id:49542)
77 3rd Street
Hanover, Ontario
Impressive Curb Appeal. This 3 bedroom raised bungalow is situated on a fully fenced yard which is located in a desirable area of Hanover. Features of this home include open concept design with hardwood flooring, kitchen with large center island & quartz countertops, patio doors leading to deck with gazebo & pergola, 1 1/2 baths and family room with cozy gas fireplace. Additional features include stunning newly constructed front stairs, retaining wall & driveway, new shed with loft, private treed backyard with perennials, pond & fireplace, furnace installed in 2022 and large double car garage. Great family home in a quiet neighbourhood! (id:49542)
105 Pine Court
Rainy River, Ontario
New Listing. If you are looking for a building lot with a view of the Beautiful Rainy River, come on down. This is one of the best locations left in Rainy River, nice quiet street with newer houses surrounding you, this location is perfect! Walking trail only half a block away, community garden and schools are only a block away, boat launch and community docks two blocks away. What are you waiting for, be part of the rebirth of Rainy River! (id:49542)
101 Willow Court
Rainy River, Ontario
New Listing. If you are looking for a building lot with a view of the Beautiful Rainy River, come on down. This is one of the best locations left in Rainy River, nice quiet street with newer houses surrounding you, this location is perfect! Walking trail only half a block away, community garden and schools are only a block away, boat launch and community docks two blocks away. What are you waiting for, be part of the rebirth of Rainy River! (id:49542)
55234 Heritage Line
Bayham, Ontario
Looking for your exquisite private country getaway? Look no further! This is a “Once in a lifetime find”! Absolutely breathtaking 95 acre farm property only 20 minutes south/west of Tillsonburg. This site would be the ultimate location for a private estate compound. Make your way through the main gates and follow the uphill winding road to the hidden meadow located on the west side of the site. This meadow encompasses approximately 10 acres and overlooks deep ravines, mature trees and babbling brooks. Numerous trails and paths have been cut throughout this property. A manageable driveway has been created through the deep ravine, with the help of a culvert to access the far east side of the property. This parcel has extensive trails and breathtaking views from numerous sites. Presently enjoyed as a wildlife paradise by the current owners, the site has numerous possibilities. White tail deer, red fox, & wild turkeys are often spotted enjoying the grounds. The property offers mixed hardwood bush and allows for many beautiful building locations, if permitted. These private acreages are very hard to find and are rarely offered for sale. This estate is not for the faint of heart, but if your looking for complete & utter privacy....this is it! Must be seen to be appreciated. Currently enrolled in the “Ontario Managed Forest Program” which entitles the current owners to a low tax rate. Buyers to complete their on due diligence from Bayham Township regarding the development. (id:49542)
127 Drummond Concession 7b Road
Perth, Ontario
We don’t see this very often! An extremely private waterfront residential building lot - 2.7 acres with 219.62 feet of shoreline on Mississippi Lake. North/Western views with a beautiful sandy beach bottom. This gradual entry is perfect for young ones - and a little further out good for deep swimming. If you know Mississippi Lake - it is at the end of the sand bar on the Big Lake. The best sand shoreline on the lake. All the hard work has been done! Permits have been obtained, well and septic are installed, and a large 3320 sq ft cement foundation has been laid with infloor heating. Plus 940 sq ft for garage. Plus Year-round access on a municipal road. Minutes to Highway 7 and close to Perth or Carleton Place for amenities and an easy commute. Ask your realtor today to book a showing. Two architectural plans are available for this parcel - a bungalow or a two storey or come up with your own. (id:49542)
#816 -19 Bathurst St
Toronto, Ontario
The Lakeshore Is One Of The Most Luxurious Buildings At Downtown Toronto's Concord City Place. This One Bed West Facing Unit Offers Stunning View Of Lake & City. Elegant Marble Bathroom, Modern Open Concept Kitchen & Dining. Interior 492Sf + 53Sf Balcony. Over 23,000 Sf Of Hotel-Style Amenities. The Building Rises Above Loblaws New 50,000Sf Flagship Store And 87,000Sf Daily Essential Retail. Steps To Lake, Transit, Schools, Parks And King West Village. Easy Access To Hwy/Ttc!**** EXTRAS **** B/I Appliances (Fridge, Stove, Oven, Range Hood, Dishwasher), Washer & Dryer, Roller Blinds, Marble Backsplash, Quartz Counter & Built-In Organizers In Kitchen, And Marble Flooring & Tiles Throughout Bathroom. (id:49542)
Dl108 Bute Inlet
See Remarks, British Columbia
107 acre property with 4950ft of south-west facing oceanfront on the shoreline of Waddington Harbour at the head of Bute Inlet - a dramatic and stunning location, flanked by the Homalco River to the north-west and the Southgate River to the south-east. This is coastal wilderness at its best! The expansive oceanfront of this property allows for many access options, including areas flat enough for a helicopter to land. Three streams cross the property and empty into Bute Inlet along the shore. The topography is sloped, but has a more gentle rise than neighbouring properties. A lower bench runs across the width of the property at about 20 metres / 65 ft. The highest rise is to the northern corner of the property at approximately 133 metres / 439 ft. The property has been logged in the past, and is now forested mostly in second and third generation regrowth. Current zoning allows for a single family dwelling and an additional guest accommodation. This would be an amazing property for a secluded getaway, a remote homestead, or a fishing/hunting base in one of the most spectacular regions of the coast. This is a boat access property and there are no roads in this region of the coast. Access by water with a relatively quick boat traveling 30 knots, will take about three to three and a half hours from Campbell River. Bute Inlet, at about 35 miles in length, is considered one of the grandest fjords in the world. It is surrounded by the rugged coastal mountains of the British Columbia mainland coast which are capped by the Homathko Icefield and numerous other glaciers. The inlet boasts magnificent coastal scenery and abundant wildlife. This pristine and remote location provides peaceful, beautiful surroundings unlike anywhere else on the coast. It is located approximately 30 miles north of Campbell River on Vancouver Island. Campbell River is a full service community that provides all of your transportation options as well as other required convenient and essential services. (id:49542)
3001 Hospital Gate
Oakville, Ontario
Profitable & Popular Thai Express Franchise Restaurant In The Desirable Location of The Largest Hospital In Halton Region. Busy Food Court With High Traffic. Over 325,000 Patients Annually Not Including The Visitors In the Hospital. Successful Business With Good Weekly Sales, Low Rent, Low Royalty And Great Franchise Support. Currently Operating 5 Days 9 Hours Weekly. Good For Life And Work Balance. (id:49542)
#405 -2221 Yonge St
Toronto, Ontario
Amazing Location in Heart of Toronto, Close to Amenities like Groceries, Movies, Mall, Restaurants, Stores, Bike Storage, Locker, Like New Appliances, Ensuite Laundry**** EXTRAS **** All Built in Stainless Steel and Cabinet Covered Appliances, Microwave, Washer/Dryer, Fridge, Stove Top, Hoodvent, Dishwasher, (id:49542)
215 - 4208 Dundas Street W
Toronto, Ontario
Welcome Home To 4208 Dundas Street West Suite 215! Great convenient location on 2nd floor next to outdoor patio area, gym, amenities, very few other units nearby. Excellent airy feel with nice tall ceilings. Great energy, bright, modern, open concept West facing 2 Bed 2 Bath unit is in a Fantastic Upscale Neighborhood And very accessible. This Lovingly Maintained Suite Has over 700sq ft, Walk Out To Balcony With nice western exposure! This great Community is Just Steps Away From plenty of amenities including shops and restaurants, public transit, highway, parks and schools. Move in and make it your own! **** EXTRAS **** S/S Fridge, Oven, B/I Microwave, B/I Dishwasher, Washer, Dryer, All Electric Light Fixtures, All Window Coverings (id:49542)
3283 Crescent Bay Road
Washago, Ontario
This spacious waterfront lot, located on the west shore of Lake Couchiching north of Orillia, fronts on a year round paved road with convenient highway access close by. A level lot is approximately 1/2 acre in size with 114 ft. frontage on the water. Mostly cleared and ready to build your dream home, this property has eastern exposure and has a level topography with easy access to the lake. A great location situated in the heart of the Trent-Severn Waterway 1.5 hour drive north of the GTA. A granite retaining wall (built with permits) runs the width of the property on the water's side. High speed internet available on the street through Rogers.The waterfront is shallow, perfect for small watercraft such as a pontoon boat, canoe or kayak. Buyer responsible for all development charges and lot levies. (id:49542)
#2c20b -9390 Woodbine Ave N
Markham, Ontario
Location, Location! Double size Unit For Lease! Corner Unit, Completed Renovation! Prime Business Retail Opportunity At New King's Square Shopping Centre In A Well-Established Rich Cachet Neighborhood Of Luxury Residences And Busy Intersection Close To HWY 404 & 407.Businesses/Shopping/Malls/Supermarket, Schools/Churches/Banks/Community Centre/Medical Clinics, Etc. Lot of parking Of Underground And Surface Parking, Rooftop Garden. TMI:$2.16/Sq Ft/Month. (id:49542)
#2c20 -9390 Woodbine Ave
Markham, Ontario
Location, Location! Property For Sale! Corner Unit,Double size,Completed Renovation! Prime Business Retail Opportunity At New King's Square Shopping Centre In A Well-Established Rich Cachet Neighborhood Of Luxury Residences And Busy Intersection Close To HWY 404 & 407.Businesses/Shopping/Malls/Supermarket, Schools/Churches/Banks/Community Centre/Medical Clinics, Etc. Lot of parking Of Underground And Surface Parking, Rooftop Garden. TMI:2.16/Sq Ft/Month. (id:49542)
3283 Crescent Bay Rd
Severn, Ontario
This spacious waterfront lot, located on the west shore of Lake Couchiching north of Orillia, fronts on a year round paved road with convenient highway access close by. A level lot is approximately 1/2 acre in size with 114 ft. frontage on the water. Mostly cleared and ready to build your dream home, this property has eastern exposure and has a level topography with easy access to the lake. A great location situated in the heart of the Trent-Severn Waterway 1.5 hour drive north of the GTA. A granite retaining wall (built with permits) runs the width of the property on the water's side. High speed internet available on the street through Rogers.The waterfront is shallow, perfect for small watercraft such as a pontoon boat, canoe or kayak. Buyer responsible for all development charges and lot levies (id:49542)


