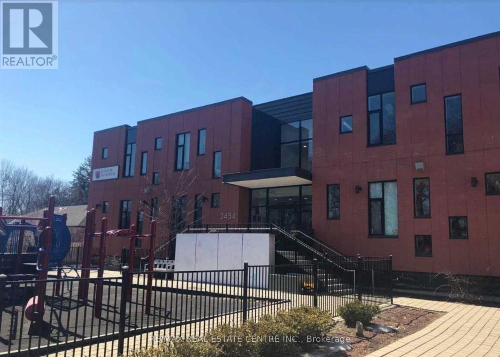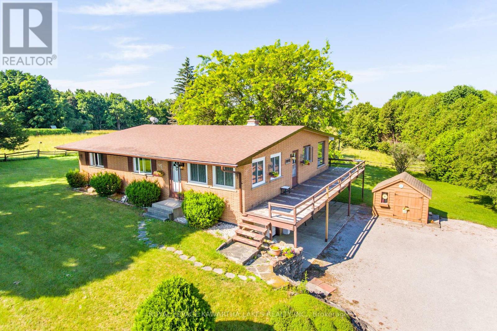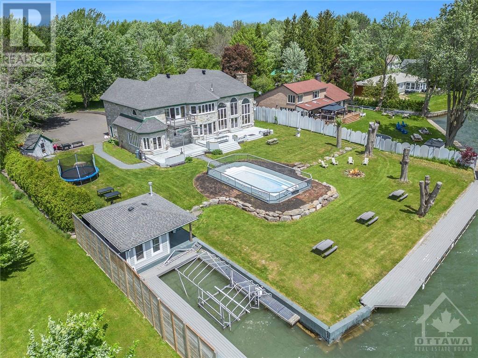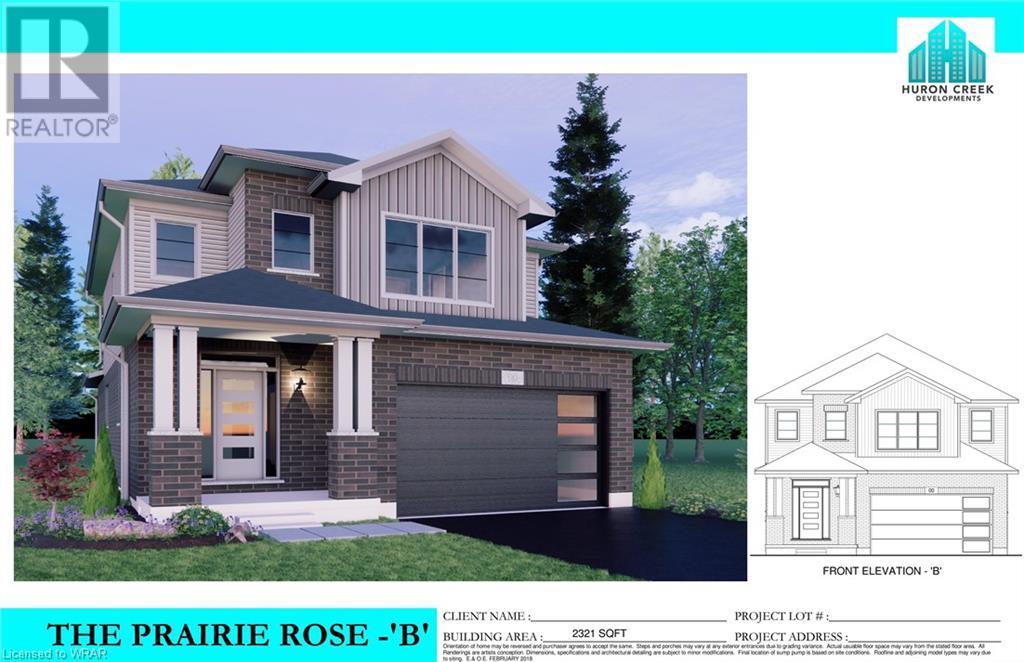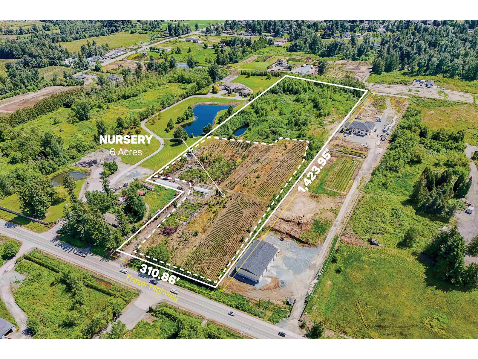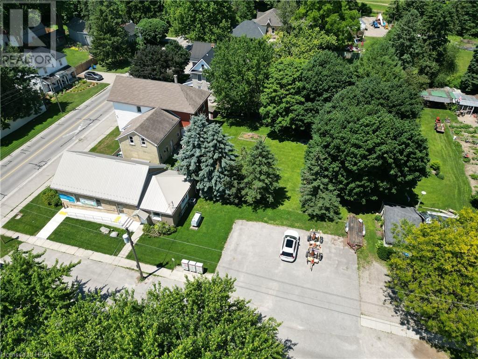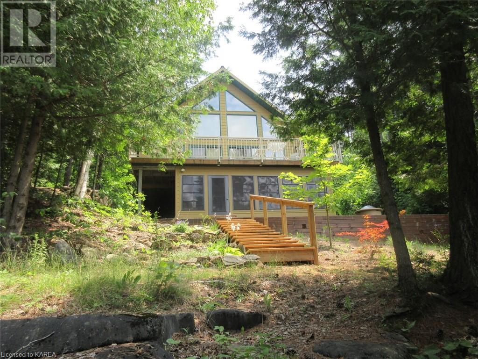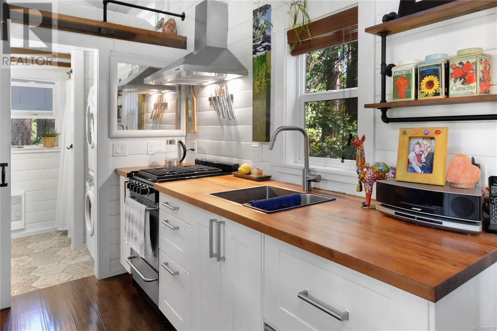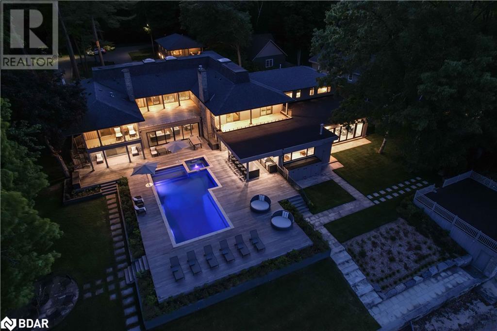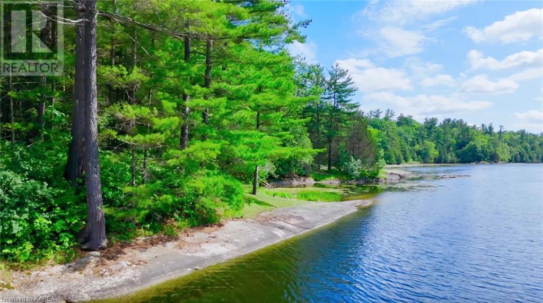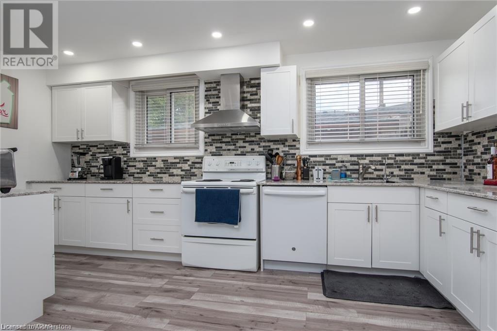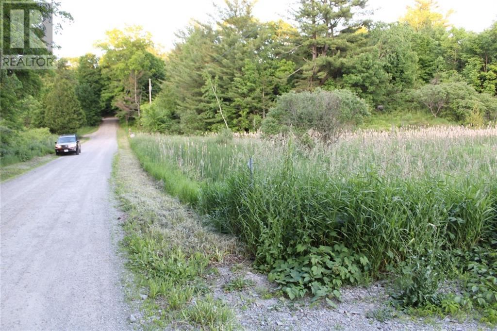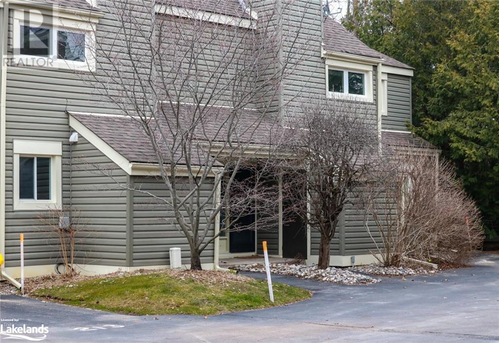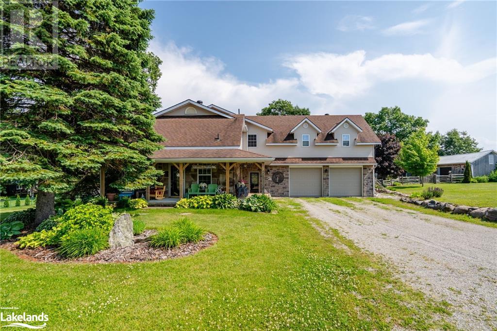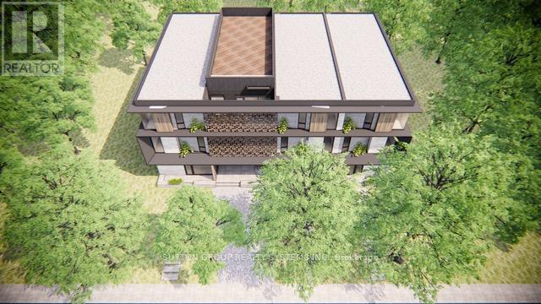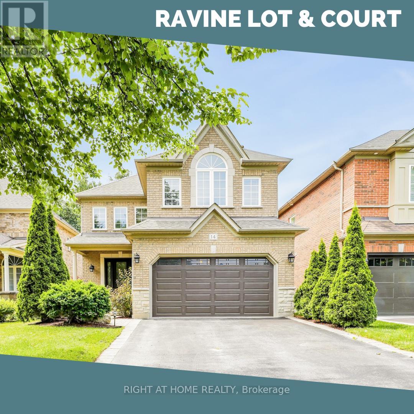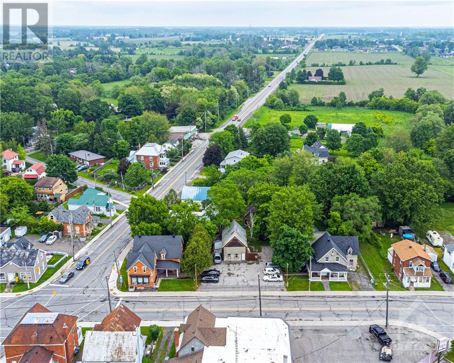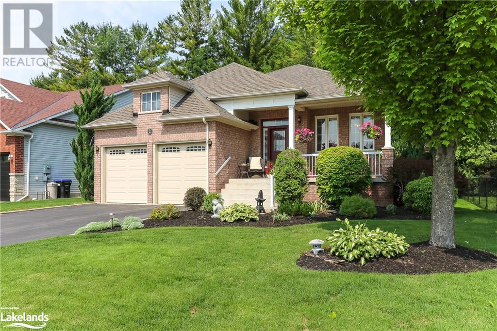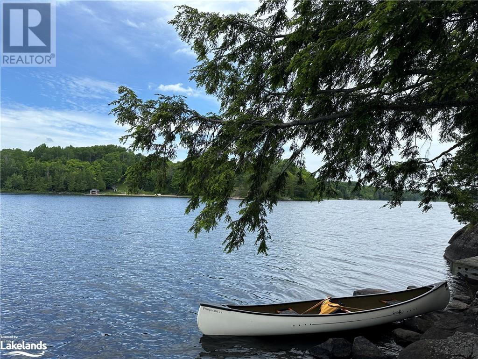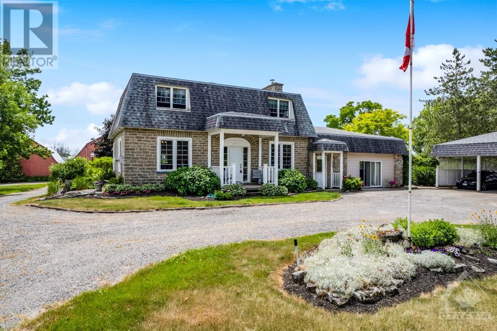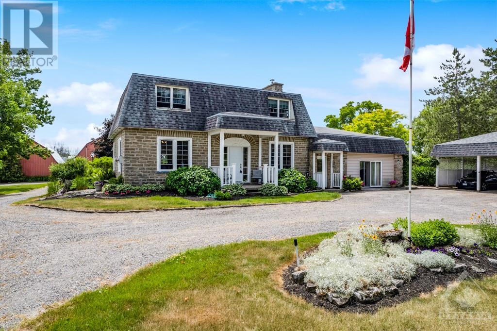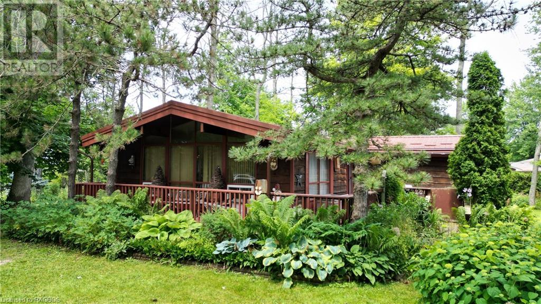2450 Bromus Path
Oshawa, Ontario
This Is A Ravine And Corner Unit Which Has An Unblocked View From 3 Sides. 30K On Upgrades. Beautiful Open Concept Tribute Community Built Home. The Bright Corner Unit Feels Like A Semidetached House. The Townhouse Backs Onto A Ravine. Lots Of Natural Lights, A Family Room, And 2 Wooden Decks.4 Bedrooms, Around 1800 sqft. Townhouse. Walking Distance To the University Of Ontario Institute Of Technology & Durham College, Minutes From The 407. Nestled In A Family-friendly Neighbourhood Of Oshawa, This Ravine Corner Freehold Townhouse Has a Feel Of A Semi-detached Home And Has Charming 4- Bedrooms Which Offer A Perfect Blend Of Comfort And Modern Living. Boasting A Spacious Layout Across The Multiple Levels And An Unblocked View From 3 Sides, This Home Is Designed To Accommodate The Needs Of A Growing Family Or Those Seeking Ample Space. **** EXTRAS **** Located close to schools, parks, shopping centers, and with easy access to transportation routes, this property combines convenience with the comfort of subarban living with its freehold status. (id:49542)
3759 Ellesmere Road
Toronto, Ontario
This Opportunity Doesn't Come Often! Excellent Multi-Family Home! 3 Separate Entrances! 1 Bedroom Unit On Main Level, 3 Bedrooms On 2nd Level, 1 Bedroom + Den/Office In The Basement. 2 Kitchens On The Main Level, 1 Kitchen In The Basement. This Home Offers Great Flexibility To Accommodate Diverse Living Arrangements! $$$ Has Been Spent On This Home. Extensively Renovated From Top To Bottom Including The Beautifully Landscaped Backyard! Capitalize On The Opportunity To Generate Consistent Rental Income Or Utilize The Additional Units For Extended Family Members! PRIME Location In The Heart Of It All! 2 Minutes To University of Toronto Scarborough Campus, 5 Minutes To Centennial College. This Home Is A MUST See! Steps To TTC, Minutes To Highways, Pan Am Centre, Places Of Worship And So Much More! **** EXTRAS **** 2 Washers, 2 Dryers, 3 Stoves, 3 Refrigerators, 3 Over The Range Microwaves, 2 Dishwashers, All ELF's, All Window Coverings, 200 AMP Panel. A/C + Furnace (2021), Roof (2018), Front Door, Back Door & Basement Door (2021). (id:49542)
206 - 2454 Bayview Avenue
Toronto, Ontario
Incredible Opportunity To Rent 800 Sf Classroom/Office Total With Ample Natural Light. Ideal For Any Tutoring Centre Or Other Education Use. Surrounding Upper Class Demographic Excellent Source For Fuelling Commercial Activity. Ample Parking For Staff And Clients At Rear Of Building. Unit Is Available Monday To Friday From 4:30Pm Onwards And Anytime On Weekends. Ideal For A Start Up And Potential Referral Synergies With Already Established Private School. **** EXTRAS **** Unit Comes With Use Of Big Screen Monitor. Very Close Proximity To Cf Shops At Don Mills, Sunnybrook Health Sciences Centre, Rosedale Golf Club & More! All Utilities Included in Lease Price. (id:49542)
811 - 18 William Carson Crescent
Toronto, Ontario
Welcome to this bright, spacious unit, freshly painted and renovated with modern finishes, situated in a cul-de-sac within a charming neighbourhood. Enjoy breathtaking panoramic views from the east-facing balcony, overlooking a beautifully landscaped courtyard and a ravine. Boasts 9ft.ceiling,a large kitchen w an eat-in area and granite countertop and a functional layout with two bedrooms plus a large den that can serve as a third bedroom. The master suite includes a generous walk-in closet and a 5-piece ensuite bathroom, with ample storage space throughout. A drinking water filter system is included. Located just steps from Yonge Str, Highway 401,York Mills TTC,GO buses and golf courses .Near reputable schools such as Owen, St. Andrew MS, and York Mills CI, as well as restaurants and parks. This upscale low-rise condo offers fantastic amenities including a 24-h concierge, visitor parking, guest suits, indoor pool, sauna, gym, party rooms and more. All utilities including cable & internet are included. **** EXTRAS **** Drinking water system. Cable TV and Internet are also included in all inclusive utilities. Stainless Steal Fridge, Stainless Steal Stove, Stainless Steal Dishwasher, Washer/Dryer. All window coverings, existing elf's.1 parking, 1 locker. (id:49542)
306 - 51 Rivermill Boulevard
Kawartha Lakes, Ontario
This beautiful 3 bedroom, 3 bathroom 1600+ square foot unit is one of the finest there is. The primary bedroom suite is separate and spacious with its own ensuite bathroom with gorgeous tile & glassed shower and walk-in closet. The bright & highly serviceable kitchen is timeless white with quarry counters and tiled backsplash. Condo fee includes Heat, Hydro, Water, underground parking, party rm, exclusive locker storage & common areas. A sought-after north-ward location along the picturesque shores of the Trent Severn Waterway w/ private docking & RV parking available separately. But the historical clubhouse on the waterfront is wonderful. Gorgeous, austere common rooms & outdoor gathering areas, awesome games room w/ shuffle board & billiards, fully equipped exercise rm w/ waterfront view plus an all-year, indoor heated swimming pool. The natural gas heating/central air unit is brand new June '24. Flexible closing available. **** EXTRAS **** Washer, Dryer, Fridge, Stove, Dishwasher, Window Coverings, Light Fixtures. (id:49542)
1357 Killarney Bay Road
Kawartha Lakes, Ontario
This warm & welcoming 3 bedroom 2.5 bath raised bungalow offers the tranquility of country living, perfectly situated backing onto farmers fields. An eat-in kitchen features a convenient walk-out to the deck, perfect for outdoor dining & entertaining. Bright dining room & large living room has a walk-out to the deck & family room includes a walk-out to the yard. Primary bedroom has a private 2 pc ensuite for added convenience. 2 well-sized bedrooms perfect for family or guests & 4 pc bath serves the main level. Lower level has an L-shaped rec room that can be used for various activities, from a game room to a home gym. Laundry room is spacious & functional for household chores with walkout to yard. A 2 pc bath & ample storage space for all your needs. Built-in single car garage. Radiant heating in the ceiling on main floor. Within walking distance to a public beach access. A home that truly feels like home! (id:49542)
22080 Old 2 Highway
Bainsville, Ontario
Enjoy all waterfront living has to offer! Luxury home, grand views of St. Lawrence River & Laurentian Mountains beyond, boating of all kinds, fishing, watersports, access to the renowned 1000 Islands. Custom built stone house with soaring ceilings & windows, luxury finishes, artistic tile & woodwork, grand staircase, gleaming hardwood floors, spacious proportions, huge light-filled kitchen & eating area with walk-out, granite countertops & cupboards galore, grand sized bedrooms with water views, designated office spaces - so many reception rooms and gathering spots for family & friends. Step outside & enjoy a large deck & lounge areas, an inground pool, a boat slip, 2 boathouses and a large dock. So much to offer, the pictures can't show it all - come & see! 24 hours irrevocable on all offers. Some photos are digitally enhanced. (id:49542)
156 Newman Drive
Cambridge, Ontario
Discover your future haven at 156 Newman Drive, Cambridge! This exceptional property offers a blank canvas awaiting your unique touch, presenting an ideal chance to shape your dream home from scratch. Situated in a sought-after locale, it grants easy access to parks, green spaces, and conservation areas, ensuring a serene natural environment at your doorstep. Embrace the tranquility of nature while staying conveniently linked to urban amenities and major routes for effortless commuting. Upon completion, this expansive residence will feature four bedrooms and three bathrooms, providing ample space for comfortable living for you and your family. The generous basement offers endless possibilities for additional living areas, recreational spaces, or storage, enabling you to tailor the home to your lifestyle. Enjoy the convenience of the attached two-car garage, offering protection for your vehicles and extra storage capacity. Whether you're a growing family, a couple seeking to settle down, or anyone in between, this property sets the stage for creating lasting memories in a vibrant community. Don't miss the chance to transform 156 Newman Drive, Cambridge into your personal sanctuary. Envision your future here and make it a reality today! WEEKLY OPEN HOUSE at 93 Newman Drive. Thursday 2:00pm-7:00pm. Saturday & Sunday 1:00pm-4:00pm (id:49542)
29352 Fraser Highway
Abbotsford, British Columbia
14.01 ACRES ON FRASER HIGHWAY! This land only property is located in the desirable Fraser Highway corridor providing tons of exposure for your business or advertising! Build your Estate Home and Farm Buildings as needed. This property has City Water and Natural Gas available. Incredible views of Mt Baker from the back of the property, and is a short drive to all City Amenities. Out of the Floodplains and no creeks. Ideal location for truckers to park two trucks. Currently leased as a Nursery operation and there is no access without appointment. Call for more information! (id:49542)
2100 27 Crescent
Vernon, British Columbia
Popular Easthill neighborhood offers a great family home on a quiet street conveniently close to schools, parks, Kalamalka Lake, and a short drive to all Vernon ammenities. Featuring a generous sized fenced yard accommodating a great space for both kids and pets to play. Enjoy an impressive outdoor living area complete with bar, aside a great inground pool surrounded by a nicely landscaped yard. Inside, the main floor has many new updates, offering a great spacious layout. Kitchen features medium wood cabinetry, a tiled backsplash, newer stainless-steel appliances adjoining a breakfast nook and dining area. Living room with gas fireplace adds warmth and ambiance great for cozying up on those cool winter nights. Easy access through French doors lead out to the attached deck. Three bedrooms with a full shared bathroom complete this main floor. Belo the walkout basement awaits with private entrance & two shared laundry. Features a full kitchen, two additional bedrooms, and a bonus family room. Great space for a inlaw suite, mortgage helper, or the extra space for the growing family. Two decks overlook backyard, a pond in front yard, and two storage sheds are added bonuses. Zoned R2 gives this property offers a multitude of development opportunities. Must see to appreciate! Book your viewing today! (id:49542)
29 Wellington St E # 6
Sault Ste. Marie, Ontario
Large professional single office renovated in Downtown Location. Common area includes spacious reception area, large boardroom and kitchen. Ample parking on-site. (id:49542)
3204 Rd 122
St. Pauls Station, Ontario
Amazing opportunity for a completely renovated office or commercial space for lease. All new drywall throughout, fibre optics, natural gas, and ample parking and space. Bathroom and building is fully AODA compliant with ramp and oversized door & bathroom. Building has alarm system and great exposure on the corner of Rd 122 & Line 20. (id:49542)
1429 Cannon Trail
Cloyne, Ontario
Have you been working for a custom built 4 season home on Marble Lake. The wait is over take a look at this special property today. Excellent home with quality finished. Cathedral ceiling finished in pine. Full window wall facing the lake. Large deck off of the living room/dining room. Propane fireplace in the living room. Finished loft area with two sleeping areas. Full walkout basement to path to the lake. Basement has a large rec room, sunroom, utility room and stocked wine room. There is a good path and steps to the lake along which features a rock wall. There is an aluminum dock at the waterfront. Two car detached garage for parking and storage. NOTE - the property also includes income from 10kvw microfit solar system. This system has approx. 7 years remaining and generates over $6000.00 in 2022 and 2023. NOTE - AS an added bonus ALL FURNISHINGS AND OTHER ITEMS ARE INCLUDED This is a special property so don't wait (id:49542)
1030 Jeanette Ave
Gabriola Island, British Columbia
What a great opportunity! The tiny home is surprisingly large with a bedroom on the main level and a loft bedroom at either end. The home was built in 2017 & has a lot of thought put into the layout and design with high vaulted ceilings, plenty of windows and high end appliances. It just feels 'right'. There is a shower inside, but you'll probably choose the outdoor tub whenever possible and with a tankless water on demand, you'll never run out of hot water. Gas stove, Fisher Paykel dishwasher, Blomberg washer/dryer and a full size fridge round out the appliance list. Outside there are two detached buildings. One is currently used for storage and the other would be great for overflow guests or make it an office. Both have power. But the real beauty is the custom fire pit built to the owners exact standards, sunken down and surrounded by rock... it's an oasis all on it's own! The property is well treed, fenced, very private and a 5 minute drive to the village. All measurements are considered approximate and should be verified if important. (id:49542)
3211 Fleming Boulevard
Innisfil, Ontario
Welcome to 3211 Fleming Blvd. As you approach this magnificent property, nearly 3 acres of lush, manicured grounds welcome you. The impressive main house, which, combined with the guest house, boasts over 12,000 square feet of luxurious living space isn’t just a home; it’s a masterpiece of design and craftsmanship. Step inside the two storey foyer filled with light from the skylights above and let the story of this home unfold. The main house features 11 elegant bedrooms and 10 bathrooms, each space thoughtfully designed to offer comfort and beauty. Imagine family gatherings in the three-season room, where you can sit around a crackling wood fire with the sounds of nature. Entertain family and guests in the outdoor kitchen complete with multiple BBQ’s, fridge, ice maker + more. Dive into the sparkling pool with built in spa and surrounded by large deck spaces with plenty of outdoor lounge areas, which offers stunning views of the lake, or find a peaceful spot with your morning coffee on one of the covered porches. For those who appreciate staying active, the home gym is a personal retreat. With its professional golf simulator, multiple fitness machines, and a steam shower, you can enjoy a resort-like experience without ever leaving home. The primary suite is a private haven. Escape to this luxurious space, complete with its own gas fireplace, a covered porch with lake views, a cozy living room with a kitchenette, and private laundry facilities. The guest house over the triple garage is a charming addition, offering 2 more bedrooms, a bathroom, a kitchen, and a living room; perfect for extended family or guests. Water enthusiasts will be delighted by the double slip dry boathouse and the 100-foot dock stretching out into the crystal-clear waters of Lake Simcoe. This estate is more than a home; it’s a place where families come together, where every detail is designed to foster connection, joy, and lasting memories. (id:49542)
716 Alward Street
Prince George, British Columbia
Calling all families! This charming 4-bed, 2-bath home offers the perfect blend of convenience and comfort. Nestled near the hospital, shopping center, and movie theater, you'll enjoy easy access to daily needs and entertainment. Unwind in the bright living room, warmed by a crackling wood fireplace on chilly evenings. The bright kitchen boasts ample storage for all your culinary essentials, a gas range for the chef in the family, and a dishwasher for effortless cleanup. Host movie nights or game nights with friends in the spacious rec room, perfect for creating lasting memories. Step outside and relax on the sundeck in the fenced backyard, ideal for summer barbeques with family and friends. And don't worry about parking - the double car garage provides plenty of space for your vehicles. (id:49542)
6711 Kitsuksis St
Port Alberni, British Columbia
Nestled on 4.75 acres of private land alongside Kitsuksis Creek, this stunning rancher offers 3 bedrooms, 4 bathrooms,a den and a spacious primary suite including walk-in closet and ensuite with gorgeous soaker tub and makeup vanity. Enjoy open-concept living with a well-appointed kitchen, large family room and an expansive patio for outdoor dining. A bonus room with a powder room adds versatility for office space or extra privacy for company. Outdoor amenities include a fenced garden, playhouse, detached carport,spacious garage and RV parking. Having 200 amp service, a serviced pool slab, and hot tub slab, this retreat combines comfort, privacy, and leisure. Don't miss this rare opportunity! (id:49542)
1050 Lodge Lane
Lyndhurst, Ontario
WOW!!! This naturally beautiful 10 acre heavily forested lot with towering pine trees and amazing swimming rock offers extreme privacy, multiple clearings, established roads, apx 848 feet of North West facing waterfront on Red Horse Lake's Long Reach to enjoy the sunsets from the dock. This property also provides boat access to over 25kms of some of the most captivating scenery in the region with a continuous lake and river connection from Lyndhurst Lake through Singleton Lake, Red Horse Lake to Gananoque Lake with incredible fishing too! Truly a rare opportunity. Don't Miss Out! Installation of a submarine hydro cable possible. (id:49542)
754 Kummer Crescent
Cambridge, Ontario
Bring your family home to this mature, family friendly neighbourhood offering peace and security. This well built bungalow has NEWER FLOORING ,NEW KITCHEN ,NEW POT LIGHTS etc ... One recently renovated bathroom on the main floor and one 3 piece bath on the lower level. The lower level also features a huge utility room, laundry and a large rec-room which could also be used as an extra bedroom. There is a double driveway, attached single car garage and fully fenced backyard with a nice patio for entertaining. The large backyard shed is only 7 years old. The roof was replaced in 2016, new eavestroughs in 2021, AC in 2019, newer washer and dryer. Great location, close to shopping and schools including a French immersion school and just minutes to the 401 and expressway. Perfect for commuting. (id:49542)
133 Webster Road
Lyndhurst, Ontario
Beautiful hilltop secluded building lot located at end of a quiet cul-de-sac 1 km from main road just outside waterfront village of Lyndhurst-Exceptional privacy with only 2 neighbours, 1 to south through the trees & 1 across street-Good folks to borrow a cup of sugar from on occasion-If you visit the lot you can see a natural cut in the rocky escarpment where you could make your driveway up incline to flat level area at the top of your perch surrounded by trees overlooking miles of farmer’s fields-Presently you can use north neighbour’s access rd (please advise us when you are going) beside lot to find this flat area that would be ideal for building your dream home with a killer hill top view-Hydro is available at curbside, simply add your well and septic system-Come for a look, you will be impressed-Survey is posted on this website-Lyndhurst is located on the Rideau Heritage Route-Nearby Seeley’s Bay/Athens have all basic amenities-Welcome home! (id:49542)
439a Walker Ave
Ladysmith, British Columbia
Experience absolutely stunning ocean views from this beautiful custom-built home. This meticulously crafted home offers 2 bedrooms plus loft & 3 bathrooms with a bright, open floor plan. With 1,803 sqft. living space plus 389 sqft. mostly unfinished space, just waiting for your ideas. Situated on a spacious 0.27-acre lot, this well maintained home features the primary bedroom & bathroom on the main level providing easy accessibility. Up the spiral staircase you'll find a bedroom, bathroom & loft. The downstairs area offers potential for a suite, providing added flexibility & versatility. Walk onto a spacious deck ideal for soaking up the sun & sea vistas. Perfectly located close to essential amenities such as shopping centers, grocery stores, schools, parks, hiking trails & golf course, making it an ideal spot for a comfortable & convenient lifestyle. Discover serene coastal living & schedule a showing today! All data & measurements are approximate & should be verified if important. (id:49542)
5705 Vanderneuk Rd
Nanaimo, British Columbia
**Stunning New Home with Panoramic Ocean and Mountain Views on Vancouver Island** Welcome to your dream home on Vancouver Island! This newly constructed modern masterpiece sits atop a hill, offering 360-degree unblocked views of the ocean and surrounding mountains. Designed with contemporary elegance, this home features a sleek flat roof and a spacious roof deck, perfect for soaking in the breathtaking scenery. The main level entry opens up to an expansive living space, highlighted by a natural gas fireplace that adds warmth and ambiance. The gourmet kitchen boasts waterfall stone countertops and a separate spice kitchen with a gas range, ideal for culinary enthusiasts. With 5 bedrooms and 5 baths, there is ample space for family and guests. The luxurious master bedroom ensuite is a true retreat, featuring a standing shower and a standalone bathtub for ultimate relaxation. The low-maintenance yard ensures you can enjoy your time without the hassle of extensive upkeep. This property is the perfect blend of modern luxury and natural beauty, providing an unparalleled living experience. Don't miss the opportunity to own this exceptional home with unrivaled views and exquisite features on Vancouver Island. Price plus GST. Measurement is approximate, verify if important. (id:49542)
101 300 Terminal Ave
Nanaimo, British Columbia
This Street level unit could be used for Retail or Office. It benefits from two street level entrances and provides great highway exposure. The Unit consists of two offices, a large open area, two washrooms, and a staff / kitchen area. The lease space is located just below the Bastion Street bridge and adjacent to the Skinner Street multi-story carpark. (id:49542)
214 Escarpment Crescent
Collingwood, Ontario
Located in a flourishing community, this well maintained 4 bedroom, 2 bathroom, 3 storey reverse floor plan unit provides an open concept living / dining / kitchen for relaxation and entertaining. As you step inside, the main level offers 3 bedrooms with laundry closet, and a 4 piece bathroom. The 2nd level boasts a thoughtfully designed layout, featuring a cozy living area with a fireplace, perfect for unwinding after a long day. The bright and open concept kitchen has practical walk in pantry, kitchen island, and mini fridge which are perfect for entertaining. Step out onto the balcony and enjoy the serene ambiance, enveloped by lush trees offering privacy from neighbouring homes. Venture upstairs to discover the loft master bedroom complete with updated 3 piece ensuite and walk in closet. This property offers more than just a home; it offers a lifestyle. Enjoy the well-maintained grounds and surrounding golf course for strolls through the trails and conveniently located near grocery stores, restaurants, golf, skiing, bus route and a short walk to the clear waters of Georgian Bay. This unit has one reserved parking spot with 4 Visitor parking spots available. Don't miss this opportunity to experience carefree living, convenience, and outdoor adventures. (id:49542)
431 Concession 17 West
Tiny, Ontario
Your dream property awaits… Discover an extremely unique and rare opportunity to own approximately 1.6 acres in the beautiful community of Tiny. This property stands out with its exceptional features that you won’t find in an average home. Step inside this spacious farmhouse and be greeted by a large custom oak kitchen, offering a perfect blend of charm and functionality. Enjoy seamless indoor-outdoor living with walkouts to multiple decks from the family room and breakfast nook, and walkouts to balconies from the primary bedroom and rec room on the second level. The second level features three generous bedrooms, including a primary bedroom with a walk-in closet, walkout to a balcony, and a large semi-ensuite. The massive rec room on the second level is bright and spacious, with huge windows and a walkout to another balcony. This space offers the most stunning sunsets and could easily serve as an additional primary bedroom. Two staircases provide easy access to the second level, enhancing the convenience of the layout. Cozy up by the propane fireplaces in both the rec room and the family room. Furthermore, imagine diving into your private above-ground pool, surrounded by a spacious deck. The property boasts several outbuildings, including a fully finished studio with a loft area and walkout to a deck, a shed and a massive two-level shop (approx. 2656 sqft) providing ample space for all your needs. The natural beauty of the mature gardens and meticulously landscaped surroundings adds to the charm. With plenty of room to add an additional double car garage or workshop, the possibilities are endless. This property is truly a rare gem, making it an exceptional place to call home. Don’t miss your chance to own this one-of-a-kind property! (id:49542)
28 - 212 Stonehenge Drive
Hamilton, Ontario
Discover this charming bungalow townhouse nestled in a premier, tranquil Ancaster location. Boasting 1230 sq ft of open-concept living, this home features a bright Master suite complete with hardwood floors and a spacious 4-piece ensuite, including a separate soaker tub. The versatile second bedroom, which can also serve as a den, is adorned with French doors and hardwood floors. A separate 2-piece bath adds convenience. The open kitchen, equipped with appliances and a cozy breakfast nook, flows seamlessly into the living room. Here, you'll find a stunning vaulted ceiling, hardwood floors, a gas fireplace, and access to a private rear patio. Enjoy the added privacy of no front neighbors, as well as the convenience of being directly across from visitors' parking and the mailbox. Situated in the desirable Meadowlands neighborhood, this 2-bedroom, 2-bath home offers both comfort and elegance in a prime location. (id:49542)
196 - 195 Denistoun Street
Welland, Ontario
Check out this spacious 3-bedroom townhome in Welland, ON! Located in a friendly neighborhood, thishome features a bright, open-concept living and dining area, perfect for family gatherings. Thekitchen offers ample counter space and practical cabinetry. Upstairs, youll find three well-sizedbedrooms and a shared bathroom. Enjoy the private backyard, ideal for outdoor activities andrelaxation. Close to schools, parks, and shopping, this townhome combines comfort and convenience. (id:49542)
314 Wallace Street
Shelburne, Ontario
Now is the perfect time to visit this charming 3+1 bedroom home, situated in a newer neighborhood in Shelburne. This exceptional floor plan boasts high ceilings on every level and an upgraded ceiling height throughout. It includes an open-concept dining area, a brand-new backyard deck, and a kitchen featuring a convenient walkout to the deck, perfect for entertaining. The property includes a fully finished basement with an additional bedroom and bathroom, offering potential for an in-law suite. Large basement windows let in ample natural light, and the basement was expertly finished by the builder. Green thumb enthusiasts will appreciate the raised garden bed, ideal for cultivating your favorite plants and flowers. Located in a fantastic neighborhood close to amenities, this home offers both comfort and convenience. Don't miss out book your showing today! **** EXTRAS **** Water softener (2018); Newer Deck (id:49542)
30 Dickson Street
Cambridge, Ontario
6% Cap Rate investment !! Situated in downtown Cambridge, steps from the City Hall, 30 Dickson is a prime property offering 22 units of mixed-use space, including student housing, multi-residential and commercial. 2 x 2Br Units vacant on possession. Renovated units with upsides on rents. Units are separately metered. Easy to manage in a high demand and accessible location. Situated in downtown, close to all of the amenities in Cambridge such as The Galt Train Station, Cambridge Memorial Hospital, City Hall, Conestoga College, Waterloo Architectural Campus, as well as a 25 Minute Drive To Guelph & Kitchener Go Stations. (id:49542)
136 Flockhart Road
Cambridge, Ontario
Great Family 3-Bedroom Home In The Desirable And Quiet Neighbourhood Of East Galt. Laminate Flooring In Living Room And All Bedrooms. Bright And Seamless Flow On Main Floor; Open Concept Kitchen With Quartz Counter-Top. Dining Room Walk-Out To Backyard. Primary Bedroom With A Walk-In Closet. Corner Lot With Spacious Backyard With Deck And Garden Shed. Excellent Location Close To Amenities, Park, Schools And Many More. Do Not Miss This Opportunity! (id:49542)
26 Elora Street S
Minto, Ontario
VERY RARE OPPORTUNIETY TO STAY ABOVE STORE IN 4 BEDS APPARTMENT AND RETAIL PROFITABLE CONVENIENCE STORE SELLING LOTTO, TOBBACO, OTHER SMOKING ITEMS, GROCERY, TOOLS AND DOLLER STORE ITEMS AND CAN BE ADDED MUCH MUCH MORE ITEMS TO INCREASE CASH FLOW, CAND BE ADDED MORE BUSINESS UNDER ONE ROOF WITHOUT RESTRICTIONS.BE YOUR OWN BOSS OF PROPERTY AND BUSINESS WITH UNLIMITED GROWTH, STAY AND WORK AT ONE PLACE IN FAST GROWING DOWNTOWN HARRISTON IN MILTON.SURROUNDED BY LOTS OF COMMERCIAL ANS RESIDENTION HOUSES.ESTABLISHED REGULLAR CLIENTS.GRAB THIS RARE OPPORTUNIETY BEFORE ITS SOLD. **** EXTRAS **** SALE PRICE IS INCLUDED EXISITING CHATTELS & ALL LEASE IMPROVEMENTS.INVENTORY WILL BE EXTRA.PARKING SPACE IS AT THE BACK AND IN FRONT OF THE STORE STREET PARKING. (id:49542)
2306 - 108 Garment Street
Kitchener, Ontario
Welcome to 108 Garment Street, nestled amidst the city's bustling scene, Garment St. Condos presents this sleek and modern one bedroom, one bathroom unit, perfect for professionals and urban enthusiasts alike, located in the heart of Kitchener-Waterloo. Located just minutes from Google, Deloitte, KPMG, Communitech, McMaster School of Medicine, U of W School of Pharmacy, Victoria Park, downtown core entertainment, cafes, restaurants, and so much more. The oversized bedroom features ample closet space and large windows that provide a vast amount of natural light. Benefit from the convenience of in suite laundry, and a private balcony with a beautiful view. Enjoy greenery and the oversized rooftop terrace as you entertain in the bright, open concept kitchen and living area. Take advantage of this amenity-rich building that offers a beautifully landscaped oversized rooftop terrace, featuring nat.gas BBQs, golfing green and basketball court, outdoor pool with accessible elevator & outdoor shower, state-of-the-art fitness room with yoga area, entertainment/party room with chefs kitchen. Book your showing today! (id:49542)
47 Nelson Street
Oakville, Ontario
Attention Investors & Developers! Zoning approved for 4 LUXURY UNIT TOWNS (RM1) with a buildable gross floor area of 14,736 sqft on .24A. (no building permits) with surface and underground parking. Rendering is available for your review. The most prestigious location in West Oakville in a quiet and upscale enclave just south of Lakeshore! Steps to Bronte Heritage Waterfront Park, Bronte Boathouse, and Marina! Upgraded existing livable home available to live or rent. (id:49542)
130 Elgin Street
Orillia, Ontario
Welcome To Fresh Towns Orillia, Where A Brand New, Spacious End-Unit Townhome Awaits You. This Home Features An Expansive Rooftop Terrace And Generous Lower Balconies That Complement The Living Spaces Beautifully. Inside, The Modern Kitchen Is Highlighted By A Broad Granite-Topped Island With A Flush Breakfast Bar, Perfect For Casual Dining Or Entertaining. The Master Ensuite Offers A Luxurious Experience With Its Framed Glass Shower Enclosure, Adding A Touch Of Elegance To Your Daily Routine. Located Near Downtown and Casino Rama, You'll Have Easy Access To Dining, Shopping, And Entertainment Options. Enjoy Unparalleled Access To The City's Waterfront And Beaches, Along With Abundant Water Activities And Scenic Trails Just A Short Distance Away. Families Will Appreciate The Proximity To Schools And Early Learning Centers, While Students Will Find Convenience In Having Lakehead University And Georgian College Campuses Nearby. With Nearby Bus Routes And Central Ontario Highways 11 And 12 For Regional Connectivity, This Home At Fresh Towns Orillia Embodies An Ideal Blend Of Modern Living, Urban Amenities, And Natural Beauty. **** EXTRAS **** All Light Fixtures. All Appliances. (id:49542)
14 Inverary Court
Whitby, Ontario
Welcome To This Immaculate 3-bedroom Detached House Nestled On A Quiet Court, Overlooking A Serene Ravine With A Private Backyard In Rolling Acres, Whitby. The Open Concept Layout Offers Spaciousness With Separate Living And Dining Rooms, Complimented By Soaring Cathedral Ceilings In The Family Room & 9-foot Ceilings On The Main Fl. The Kitchen Boasts Stainless Steel Appliances, Quartz Counters, Undermount lighting & A Breakfast Bar. From The Breakfast Area, Step Out To Your Private Oasis. The Primary Bedroom Features A Walk-In Closet, Fireplace, 4-piece Ensuite With Separate Shower & Soaker Tub & An Electric Fireplace. Additional Highlights Include Main Floor Laundry, Garage Access, And A Covered Porch. Conveniently Located Near Schools, Transit, Shopping, And Parks, With Quick Access to Hwy 401 & 407. This Home Offers Both Tranquility And Accessibility In A Sought-After Neighborhood. **** EXTRAS **** Roof Shingles (14) Front & Garage Doors (15) Patio Doors (21) Windows Caulking (15) Attic Insulation R20 to R60 (18) (id:49542)
294 Buena Vista Avenue
Oshawa, Ontario
Welcome to this 3-bedroom, 2.5 bathroom detached home in central Oshawa. This home features ample natural light, a finished basement with a 3 piece bath, an enclosed front and rear porch, a fenced-in lot, a detached garage wirh a workshop and much more. Great location near King Street and Oshawa Centre, schools, and bus routes, this 2 storey home offers quick and easy access to all essential amenities. Utilities responsibility of tenant. (id:49542)
303 - 10 Bellair Street
Toronto, Ontario
Yorkville Dazzling Allure With Rare And Very Special Park Views. Really Huge 2-3 Br + Ofc/Lib! 10' Ceilings, Grand Proportions & Scale, Luxury Finishes, Elegant Gallery, Den, Fam Rm, Walls Of Windows & French Doors For Lots Of Light, 2 F.P. & Wood & Marble Floors Enhance Sleek Design. Terrace Is (""Other"") 180 Degree, 30' Wide 200 - 300 S.F. + 2 More Balconies. Measurements Approx. 3000 - 3300 Sf. Sophisticated, Smart Prestige In State Of The Art Building! Open Floor Plan For Modern Lifestyle. Enjoy The Convenience Of Living In The Heart Of Vibrant Midtown With Easy Access To The Best Restaurants, Shopping And Cultural Attractions. Serene Breathtaking View, Stunning Vistas From All Principal Rooms, Terrace And Balconies Over Yorkville Park & Cumberland Street. Amenities Galore 2 Storey Gym, Indoor Saltwater Pool, Hot Tub, Rooftop Deck & Garden. Exquisite High Ceilings & Windows. Den Can Be Used As 3rd Bedroom. Perfect For Spectacular Entertaining. 2 Parking Spots. **** EXTRAS **** Captivating Treetop Vistas At Bloor/Bay Subway. 24 Hr Concierge Access, Valet Pkg. Luxury Spa, Sauna, Golf Simulator & 4 Guest Suites On Same Floor! Chic Boutiques, Museums, Universities & Galleries At Your Door! (id:49542)
14027 Kakagi Lake
Nestor Falls, Ontario
Nestled on 2.83 acres of serene wilderness, this water-access-only cabin boasts an impressive 300 feet of pristine shoreline on crystal clear Kakagi (Crow) Lake. Step into your private paradise with a charming 950 sq. ft. cabin that promises both comfort and rustic elegance. This cozy cabin offers a thoughtfully designed layout with 768 sq. ft. on the main floor and an additional 173 sq. ft. in the loft. The loft is the bedroom, while the main floor captivates with its vaulted ceilings and open-concept kitchen, living, and dining area. Natural light streams in through the dual-pane windows, creating a bright and inviting atmosphere. The cabin's exterior is as impressive as its interior, featuring 2x8 grooved cedar board siding and a durable metal roof. Its foundation is rock-solid, anchored by metal brackets to bedrock. You'll stay cozy on those cool spring and fall days with insulated walls and ceilings. Enjoy the great outdoors from the comfort of the front deck, perfect for morning coffee or evening gatherings. An 8x12 bunkie provides extra sleeping space for guests, while an 8x12 workshop offers room for hobbies and projects. The docking system is well set up, with a 10x10 shoreline deck and two 8x20-foot floating docks. Become one of only 26 property owners along the shoreline of Young’s Bay. The lots here are large with plenty of shoreline, so they are well spaced out, but provide the comfort of neighbors. Kakagi Lake is still a very wild place as there are only 26 other deeded island properties on the entire lake. This property is being sold turnkey, including all appliances, furniture, and tools. Services include: Water is drawn from the lake with a gas-powered Yamaha water pump, pumped to a water tank, and gravity-fed back down to the cabin. Propane powers the cooking stove. Heat is provided by a Jotul wood stove. There is a grey-water leaching system and an outdoor privy with a composting toilet. (id:49542)
105 - 31 Victoria Street
Strathroy-Caradoc, Ontario
A very well-kept condo unit with two bedrooms and quiet small-town living awaits. Features include a living room leading out to a private balcony, a dining room, and two generous bedrooms, plus laundry right in the unit. Five appliances are included. This main floor unit will impress with its fine details. Close to amenities such as parks, walk, ride, or drive anywhere in minutes. **** EXTRAS **** Living Room has a wall-mounted air conditioner (id:49542)
6607, 6609, 6613 Fourth Line Road
North Gower, Ontario
Exceptional investment opportunity situated in the heart of North Gower, with strong future development potential. This land assembly, located at the intersection of Roger Stevens and Fourth Line, is comprised of two triplex buildings, (both fully tenanted) and a commercially zoned parking lot between them. The parking lot can hold 10-12 vehicles and has an outbuilding, presently used for storage. This site boasts enormous potential for future development and provides a solid Return on Investment in the meantime. Zoned Village Mixed Use (VM) provides great flexibility for both commercial and residential uses. (id:49542)
10 Masters Lane
Wasaga Beach, Ontario
An impeccable 4 Bedroom, 3 Bathroom Home in the Marlwood Estates Golf Course Community, the gateway to your new lifestyle where you will just need to unpack, move in,& start enjoying your new life immediately.Fully finished, meticulously maintained is move-in ready, luxurious living from top to bottom. What makes this residence truly exceptional.#### First Impressions: the charming curb appeal of this home will immediately capture your attention. A large front porch invites you to unwind with morning coffee or evening cocktails—a perfect spot to relax and rejuvenate. #### Main Floor Living: step inside to a modern, open-concept layout that seamlessly blends the dining area, kitchen & family room, yet still maintains clearly defined living spaces. The kitchen is both emotionally and literally the center, promising cherished family moments. Large windows at the front and back create an airy ambiance. Gas fireplace adds a touch of coziness during the chillier months.#### Outdoor Oasis: walk out to a fully covered deck that spans the entire width of the family room and discover a very private backyard. Oversized lower patio is perfect for relaxing at any time of the day. #### Master Suite: expansive master suite with its own walk-out to the deck, an ideal retreat for the end of your day. Ensuite features a walk-in glass shower & separate tub, convenience and luxury.#### Additional Main Floor Spaces: 2nd bedroom versatile enough fore as a guest room, TV den or office, meeting all your family's needs. #### Finished Basement: need more space? Fully finished basement is designed for comfort and practicality, featuring 2 additional bedrooms, a rec room & full bathroom with a walk-in glass shower. The rec room is sure to become the family's favourite spot for entertaining and relaxing.#### Practical Amenities: this home seamlessly blends luxury with practicality. You'll find ample storage space in the basement, an attached double garage & convenient main floor laundry room. (id:49542)
473 Joseph Gale Street
Cobourg, Ontario
Welcome To East Village In The Beautiful Town Of Cobourg, Located A Walk Or Bike Ride Distance To Lake Ontario's Vibrant Waterfront, Beaches, Downtown, Shopping, Parks And Restaurants. This Brand New, Gorgeous 2 Bedroom, 2 Bath Bungalow Features Stylish Upgrades & Finishes And Is The Perfect Space For Downsizing Or An Ideal Starter Home. Upgraded Kitchen With Island, Modern Light Fixtures And Loads Of Cabinet Space. Open-Concept Dining/Kitchen/Living Space With Coffered Ceilings. Relax In The Great Room And Use The Large Space For Family Gatherings. Primary Bedroom With A Walk-In Closet And Ensuite. Second Bedroom Can Be Used As A Guest Room, Den Or An Office For Your Work-At-Home Needs With Fibre Internet Available. Upgraded Oak Stairs Lead To Your Full Basement, Perfect For Storage, Workshop Or Extend Your Living Space Even Further With Option To Add Bedrooms, Rec Room And Bathroom (Includes A Rough-In). Inside Entry From The Garage Adds To The Convenience Of This Home. Includes Hi-Eff Gas Furnace, HRV for healthy living, Luxury Vinyl Plank and Tile flooring. Builder Is Registered With TARION For 7 Year Home Warranty Program. Easy Commute to GTA Via Car or Cobourg VIA. Enjoy Living In Cobourg's Beautiful East End Location. Complete List Of Upgrades And Floor Plans Available. Decor Finishes Shown In Photos. Flexible Possession! (id:49542)
0 Whitestone Lake
Dunchurch, Ontario
Discover the perfect opportunity to build your dream home or cottage on this stunning 3.36-acre vacant lot with water access on Whitestone Lake. Boasting an impressive 390 feet of frontage this excellent building site is situated in a quiet bay offering a serene and private setting. Enjoy the tranquility and natural beauty of Whitestone Lake renowned for its great fishing and outdoor recreation. This prime location ensures you are never far from modern conveniences. Nearby amenities include an LCBO, library, community centre and nurses station providing everything you need for comfortable and convenient living. Don't miss the chance to own this exceptional piece of property in a highly sought-after area where you can create lasting memories and enjoy the best of lakeside living. The shed/bunkie and dock is in 'as-is, where-is' condition. (id:49542)
3581 Drummond Concession 2 Road
Perth, Ontario
Big spaces, family comfort and century character all offered by this home on 105 farm acres, just 5 mins from Perth. You also have detached garage/workshop, barn, driveshed and machinery sheds. Farm has 85 tillable acres of sandy & clay loams soils. Hay grown for approx 19 years. True four-bedroom home has extra large rooms with deep window sills and high ceilings. Invitingly bright foyer includes closet. Large living room built-in cabinets framing stone fireplace adorned by stone mantle. Dining room open to kitchen with peninsula breakfast bar. Huge family room fits pool table and has patio doors to yard. Four-season sunroom with stone wall and three walls of windows. Extended mudroom endless cupboards and laundry centre. Wonderful in-ground pool and pool house surrounded by perennial gardens. All 105 acres fenced with cedar rail or page wire. Barnyard electric fence. Garage-workshop has hydro & loft. Possibility of lot severance. Hi-speed. Cell service. Garbage pickup. Mail delivery. (id:49542)
3581 Drummond Concession 2 Road
Perth, Ontario
Big spaces, family comfort and century character all offered by this home on 105 farm acres, just 5 mins from Perth. You also have detached garage/workshop, barn, driveshed and machinery sheds. Farm has 85 tillable acres of sandy & clay loams soils. Hay grown for approx 19 years. True four-bedroom home has extra large rooms with deep window sills and high ceilings. Invitingly bright foyer includes closet. Large living room built-in cabinets framing stone fireplace adorned by stone mantle. Dining room open to kitchen with peninsula breakfast bar. Huge family room fits pool table and has patio doors to yard. Four-season sunroom with stone wall and three walls of windows. Extended mudroom endless cupboards and laundry centre. Wonderful in-ground pool and pool house surrounded by perennial gardens. All 105 acres fenced with cedar rail or page wire. Barnyard electric fence. Garage-workshop has hydro & loft. Possibility of lot severance. Hi-speed. Cell service. Garbage pickup. Mail delivery. (id:49542)
6 Red Pine Crescent
Kincardine, Ontario
Lake Huron is a moment away from this cute little Viceroy home or cottage. Enjoy the easy life that has the opportunity of a slip at the nearby harbour steps from the dwelling. (A short waiting list for a slip to become available). When you are not by the lake enjoy the 4 season, 3 bedroom bungalow and the large lot that is part of the property. A lot of entertaining time would be spent on the 7'6x30' front deck or the adjoining 12'x16' east deck. There are 2 outbuildings, an 8'x22' shop and an 8'x10' tool shed. The red steel roof makes it easy to identify this comfortable oasis by the lake! Book your showing to see this gem today! (id:49542)
121 King Street W
Toronto, Ontario
4 Year Old Established Multi Disciplinary Rehab Clinic Available In The Heart Of Downtown Toronto In The Underground Path Setup With All Practitioners, Reception And Equipment As Well As Gym. Perfect for an owner operator health care practitioner. Emr Health Records System In Place As Well Existing Base Of Loyal Clientele. Recession Proof Business with low rent. Practitioners Include Physiotherapists, Chiropractors, Massage Therapists, Naturopath, Etc. Extras: Long Lease Still Available With The Option To Negotiate Further With Landlord. Over 200k spent in leasehold improvements with Built Out Treatment Rooms (5+1 gym). Opportunity To Expand Further Into Neighboring Units Is Available. Monthly Sales Increasing Each Month. (id:49542)
1502 - 28 Freeland Street
Toronto, Ontario
High Demand New Condo. 2+1 Unit In The Waterfront Of DT Toronto. High floor /w Unobstructed Lake View. Floor To Ceiling Windows. 9' Feet High Smooth Ceiling, Laminate Floor Throughout. Modern Kitchen With Quartz Countertop And S/S Appliances. Facilities Including Gym, Party Meeting Room, Business Centre , Outdoor Pool, Child Play Area, 24-Hr Concierge. Steps to Union Station & Lake. Close To All Amenities In DT Core Area. Absolute Downtown Core + Waterfront! Tenants Leaving End Of Aug. **** EXTRAS **** S.S. Appliances: Built-In Fridge, S.S. Stove, Microwave, Dishwasher, Washer/Dryer, All Existing Light Fixtures, And Window Coverings. (id:49542)



