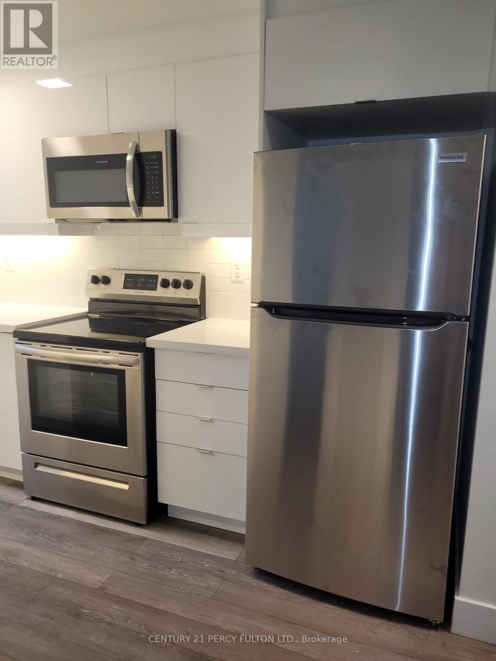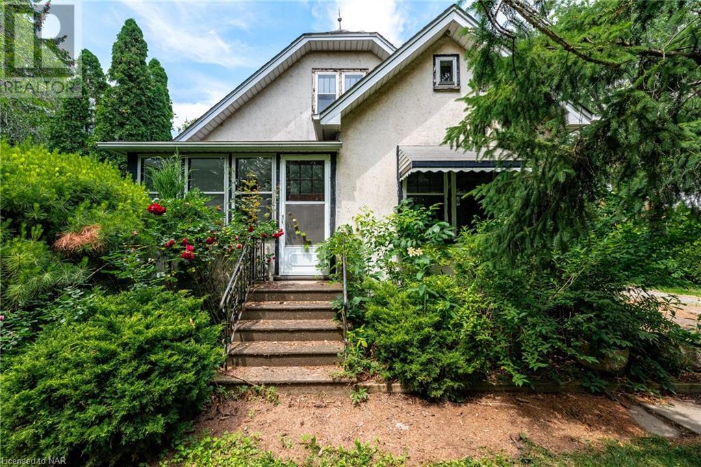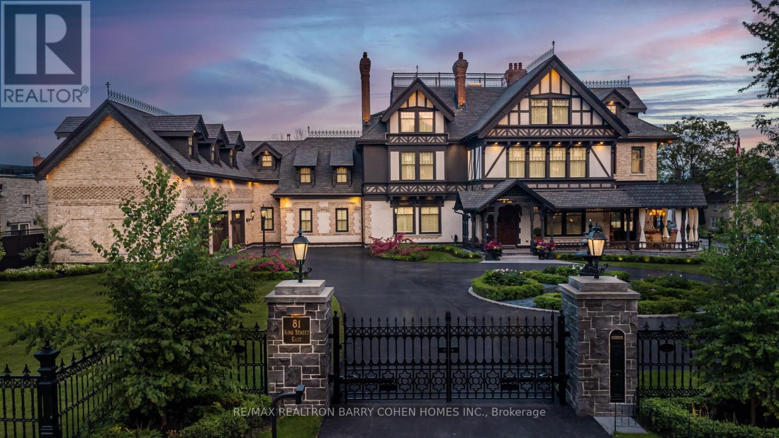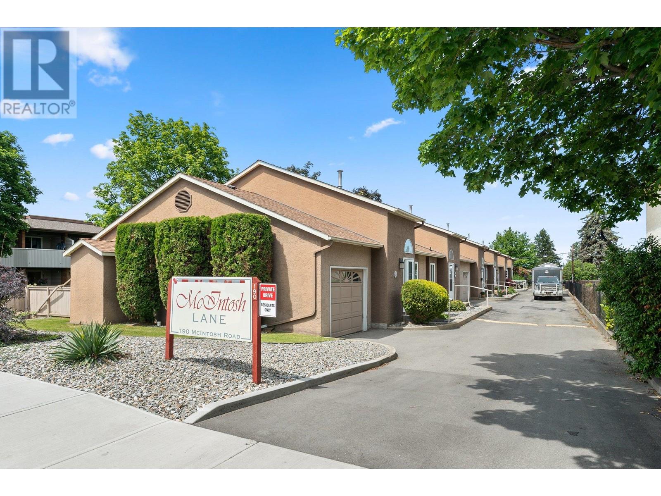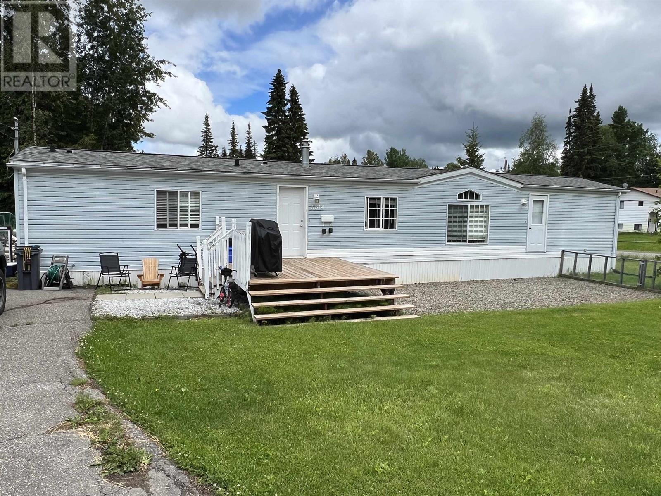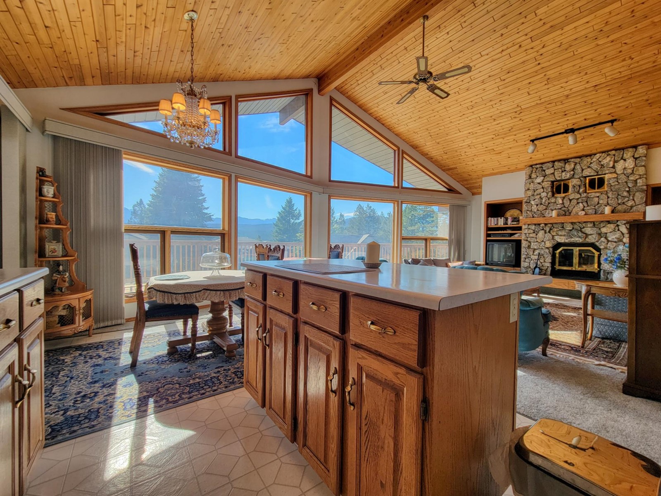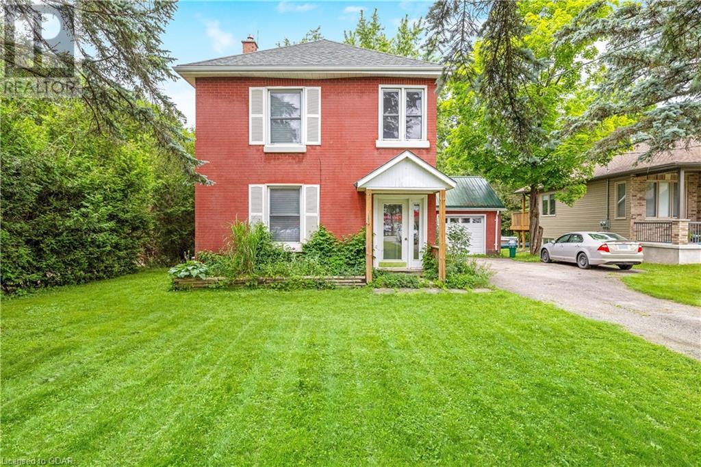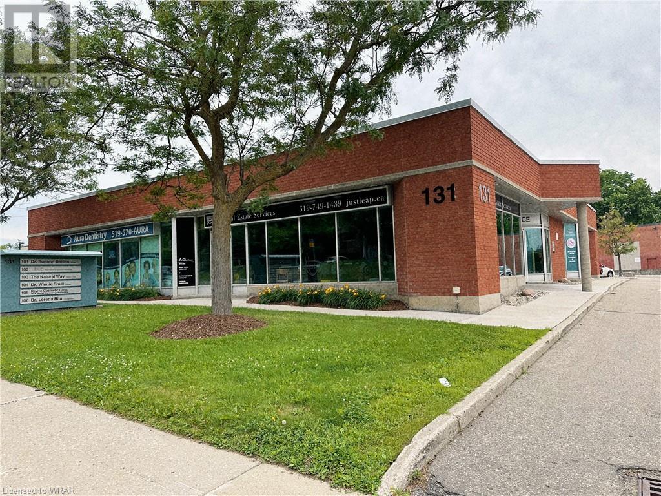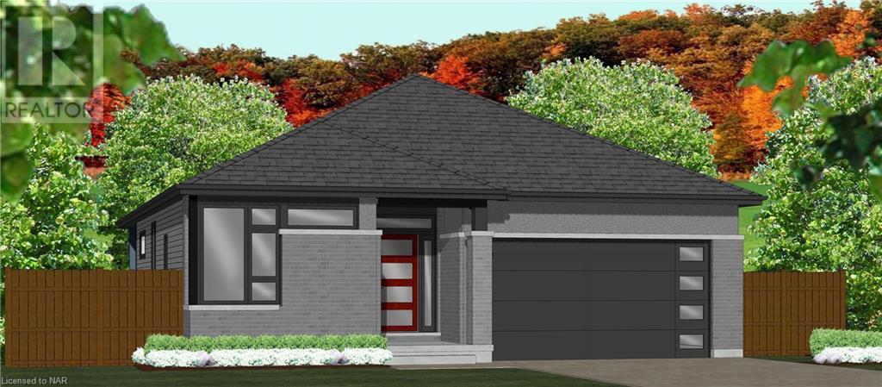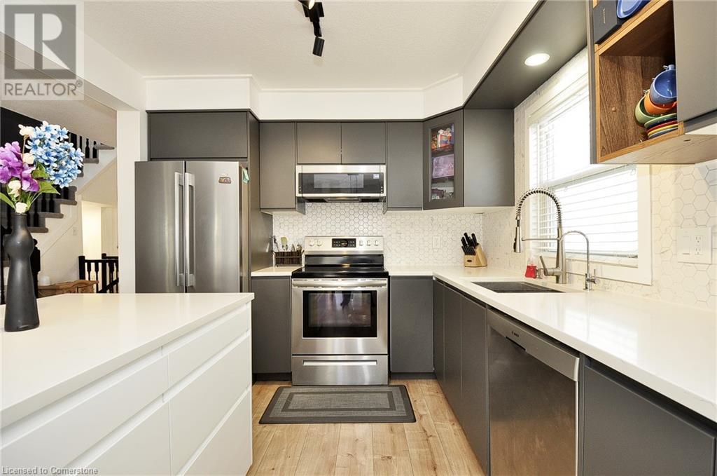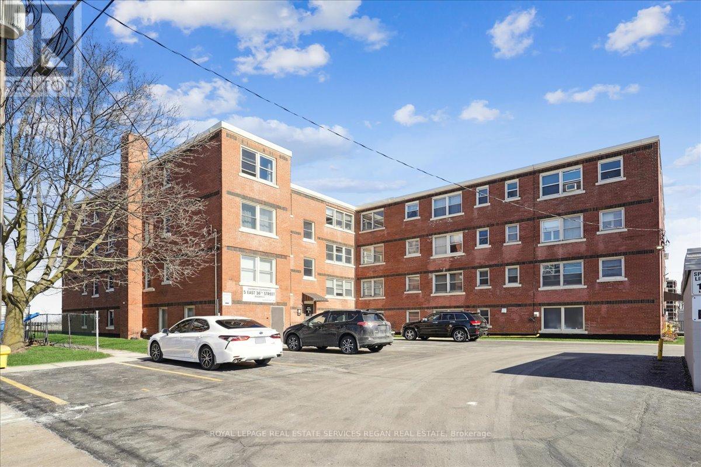8420 Doerksen Drive
Mission, British Columbia
THIS IS A CUSTOM BUILD! THESE OWNERS PURCHASED THIS FROM THE BUILDER. THIS HOME HAS A UNIQUE FLOOR PLAN WITH ALL OF THE BELLS AND WHISTLES. THIS HAS BEEN A PRIMARY RESIDENCE AND HAS BEEN METICULOUSLY CARED FOR AND LOVED! THIS FLOOR PLAN COULD EASILY ACCOMMODATE A DOOR IN THE LAUNDRY ROOM AND 1 WALL IF SOMEONE WANTED TO CREATE A 1 OR 2-BEDROOM SUITE! THIS IS A HIGHLY SOUGHT-AFTER NEIGHBOURHOOD CLOSE TO THE WESTMINSTER ABBY AND MULTIPLE SCHOOLS! VAULTED CEILINGS AND CUSTOM TOUCHES MAKE THIS HOME A DREAM HOME! R.V. PARKING AND A SPACIOUS GARAGE WITH SHELVES AND STORAGE IS OFTEN JUST A WISH FOR A HOMEOWNER, BUT IN THIS CASE, IT IS INCLUDED! ENJOY YOUR LARGE YARD AND BBQ PARTIES ON YOUR DECK. GRAB THE KIDS, PETS AND GRANDPARENTS! THIS IS THE HOUSE YOU'VE BEEN WAITING FOR! (id:49542)
171 Woodgate Pines Drive
Vaughan, Ontario
Welcome home to this luxurious estate home in exclusive Kleinburg, with a serene view backing onto a large pond! Features 10 ft mainfloor and 9 ft second floor & basement ceilings. 3 car garage and approximately 5,500 sq ft of living space, with finished walkout basement that includes two bedrooms and washroom. Master bedroom features sitting area, and other bedrooms are spacious each with ensuite washrooms + walk in closets. 7"" baseboards throughout home. Separate entrance to walk out finished basement, and patio features new luxurious swimming pool and deck area! **** EXTRAS **** All existing ELFS, window coverings, stainless steel fridge, stove, built in fridge and dishwasher, and washer dryer on second floor. (id:49542)
23 Colston Court
Richmond Hill, Ontario
Discover a rare opportunity with this High-Performance Industrial (M-1(1)) zoned property offering versatile usage possibilities in a highly desirable location. Key Features: zoning permits a wide range of uses including automobile repairs, offices, data processing centers, day nurseries, financial institutions, health centers, hotels, parking facilities, printing services, private clubs, libraries, restaurants, retail establishments, and warehousing. Location: Located in close proximity to numerous condominium and townhouse developments at the intersection of 16th Avenue and Yonge Street, this property is ideally positioned for potential redevelopment projects. Accessibility: Excellent access to major transportation routes ensures convenient connectivity, enhancing the property's attractiveness for a variety of commercial and mixed-use developments. Whether you're seeking a site for immediate business operations or exploring long-term redevelopment opportunities in a rapidly developing area, this property offers the flexibility and potential to accommodate a wide range of ventures. (id:49542)
131b-2 - Blk131b Seguin Street
Richmond Hill, Ontario
Assignment Sale, Freehold Townhome In Richmond Hill. 3 Bedrooms + 3 Washrooms Plus Finished Basement With 1 Bed + 1 Bath. With9'' Ft Ceiling & Laminate Flooring On Main & 2nd Floor Plus Smooth Ceiling Throughout And Quartz Countertop In Kitchen. Framed Glass Shower AndFree Standing Tub In Master Ensuite. **** EXTRAS **** Stainless Steel Appliances, Washer & Dryer (id:49542)
1 - 1810 Midland Avenue
Toronto, Ontario
Great Opportunity To Lease An Industrial Space Along Midland Ave. Located Near Ellesmere/ Midland. 100'Main Street Frontage Perfect For Light Manufacturing/Warehousing Or Showroom. Zoned E Employment Industrial Various Permitted Uses. Close Proximity To Hwy 401 And Ttc, 53' Trailer Access W 2 Truck Level Doors, Customer Parking. (id:49542)
2 - 1051 Victoria Park Avenue
Toronto, Ontario
Fully Renovated Luxury Apartment Conveniently Located in Toronto! All Suites Feature: Updated Kitchen Cabinetry, Stone Countertop, Renovated Bathroom with Modern Tile, Air Conditioning Unit. **** EXTRAS **** Stainless Kitchen Appliances, including Fridge, Stove, Dishwasher, Microwave, Window Coverings. (id:49542)
95 Main Street
Kawartha Lakes, Ontario
A fresh canvas for your growing business, all in the heart of picturesque Bobcaygeon, Ontario! Offering endless opportunities under C1 (Central Commercial) Zoning, what might your business look like? Whether you're looking to run an art and antique store, bakery, medical clinic, retail, photography studio, professional office, or caf (& more!), 95 Main Street Bobcaygeon offers great visibility, steady seasonal and local traffic, and ample parking, in picturesque Bobcaygeon near already established businesses. Walking distance to downtown, including Lock 32 and the Trent Severn Waterway, bars, restaurants, marina, and shopping. The existing set-up offers 3 dwellings to suit your needs. Use one as your commercial space, another to live, and a third to rent and diversify your income streams. Get ready to make you're entrepreneurial dreams a reality at 95 Main Street! (id:49542)
260 Durham Street
Cramahe, Ontario
Welcome to your dream home in the quaint village of Colborne built by Fidelity Homes! This stunning two-storey modern farmhouse is perfect for those seeking a blend of contemporary design and rustic charm. Located just minutes from the downtown core and amere 5 minutes south of the 401, convenience and serenity come together beautifully in this idyllic setting. Featuring an expansive yard, perfect for outdoor activities, gardening or simply relaxing. The heart of the home features a spacious open concept kitchen,dining and great room, boasting a cozy fireplace and access to a large deck. Retreat upstairs to the luxurious primary bedroom complete with a 4pc ensuite, his & hers closets. 3 additional generously sized bedrooms offer comfort and style, with access to a dedicated 4pc bathroom. A flex space provides versatility, perfect for a home office, playroom, or additional living area. November 7,2024 closing available & 7 Year Tarion New Home Warranty. (id:49542)
882 Line 1 Road
Niagara-On-The-Lake, Ontario
This charming property, nestled on one acre of land and surrounded by picturesque vineyards, offers the perfect rural retreat just minutes from the historic town of Niagara-on-the-Lake. Escape the hustle and bustle and immerse yourself in the tranquil beauty of this peaceful oasis. The home itself is a quaint home with rustic charm, providing the ideal setting for those seeking a quiet getaway. Wake up each morning to the sounds of nature; then spend your days exploring the nearby wineries that have made this region famous. With easy access to all that Niagara-on-the-Lake has to offer, this property truly is a hidden gem. If you're craving a serene sanctuary away from it all, this is the perfect opportunity to own a slice of rural Niagara-on-the-Lake bliss. Don't miss your chance to call this charming property your own. (id:49542)
81 King Street E
Toronto, Ontario
With A Rich History & An Air Of Sophistication, This Iconic Mansion In Kingston, Ontario Stands As A Testament To Canada's Evolution Over The Past 180 Years. Constructed In 1841 By John Watkins, The Residence Underwent An Extensive 4 Year Restoration, Revitalizing Its Original Splendor & Securing Its Status As Kingston's Most Prestigious Address. Kingston, The First Capital Of Canada, Offers A Prime Location With Easy Access To Toronto, Montreal, Ottawa, & Syracuse, NY, All Within A 2 Hour Drive. The Kingston International Airport & Via Rail Station Provide Effortless Global Connectivity. Situated Across From Historic City Park, Adjacent To The Kingston Yacht Club, & Steps From Lake Ontario, Queen's University, & Downtown Kingston, This Half-Acre Lot Combines Heritage With A Vibrant City Lifestyle. Entering Through Custom Wrought Iron Gates, The Meticulously Landscaped Gardens Feature Fountains & A Heated Saltwater Lap Pool. Inside, The Two-Story Library Is A Masterpiece, Illuminated By A 20' Window And A 900-Pound Austrian Crystal Chandelier. The Cast Iron Staircase, Imported From Italy, Leads To A Second-Floor Mezzanine. The Two-Story Gourmet Chef's Kitchen Features A Stone Wall & Fireplace, Wood Ceiling Beams, & Wolf/Subzero Appliances, Creating A Warm, Inviting Atmosphere. This Stately Home Also Includes A Fully Automated Two-Lane Bowling Alley Imported From Germany, A Spa Retreat In The Cellar With A Hot Tub, Sauna, & Massage Area, & A Transformed Two-Story Stable Offering A Serene Poolside Escape. The Mansion Boasts Five Primary Bedroom Suites With Private Baths Rivaling The Finest Luxury Hotels. Modern Conveniences Include 27 HVAC Zones, Radiant Floor Heating, Advanced Automation & A 3 Car Heated Carriage House Wired For Electric Car Charging. From Grand Staircases To Ornate Fireplaces, Priceless Stained-Glass Windows To A Wood-Paneled Elevator, Every Corner Of 81 King Street East Reveals Unparalleled Craftsmanship And Architectural Opulence. (id:49542)
104 Northview Avenue
Whitby, Ontario
**Discover Your Dream Home: A Luxurious Masterpiece by Holland Homes in Whitby**Welcome to a place where luxury meets comfort, crafted by the award-winning Holland Homes. This stunning 2-storey brick and stone house, with 3,704 sq. ft. of near custom-built perfection, sits proudly on a spacious 64' wide lot in one of Whitby's finest neighborhoods. Step inside and be wowed by the grand foyer, featuring 10 ft. ceilings, beautiful crown moulding, and an eye-catching designer chandelier. The homes design is nothing short of spectacular, with a gorgeous waffle ceiling, stylish accent walls, and pot lights creating a warm, inviting glow. Tall doors and large windows flood the space with natural light, making everything feel open and luxurious. With over $200,000 invested in thoughtful design elements every detail adds to the home's charm. The heart of this home is the chef's kitchen a culinary haven with a large island perfect for meal prep and casual dining. Upstairs, you'll find a versatile media/second family/entertainment room that can easily become a fifth bedroom. Plus, there's a handy, spacious laundry room on the second floor. The basement is ready for your personal touch, featuring 9 ft. ceilings and ample space for future customization. Outside, pot lights beautifully illuminate the exterior, highlighting the homes architectural details and boosting its curb appeal. Location is key, and this home has it all. You'll be within walking distance to shops, plazas, a mosque, and a church, with major highways 401 and 407 just a 10-minute drive away, making your commute a breeze. Don't miss out on this exceptional property by Holland Homes. It's the perfect blend of luxury, convenience, and modern design, crafted to offer you an unparalleled living experience. Come see for yourself and fall in love with your future home! (id:49542)
2157 Woodlawn Street
Kelowna, British Columbia
DEVELOPMENT PROPERTY! Seize the opportunity to develop a prime corner lot zoned MF4 with a Floor Area Ratio (FAR) of 2.5 in Kelowna. This property allows for up to 6 stories, offering substantial flexibility for your design ambitions. Located within a Transit Hub Parking Exemption Area, this lot also features lane access, maximizing your development potential. Just blocks away from Kelowna General Hospital, elementary schools, Okanagan Lake, and shopping centers, this location is ideal for multi-family residential projects. The nearby amenities make it a highly attractive spot for potential residents, from healthcare professionals to families and outdoor enthusiasts. With the reduced parking requirements of the Transit Hub Parking Exemption Area, you can make the most of the available space. The corner lot offers excellent visibility and accessibility, further enhancing its appeal. Bring your design ideas and transform this prime property into a landmark development in Kelowna. VALUE IS IN THE LAND. INTERIOR VIEWING ONLY WITH ACCEPTED OFFER *Disclaimer - Buyer should research and preform own Due Diligence regarding development regulations and restrictions* (id:49542)
2157 Woodlawn Street
Kelowna, British Columbia
DEVELOPMENT PROPERTY! Seize the opportunity to develop a prime corner lot zoned MF4 with a Floor Area Ratio (FAR) of 2.5 in Kelowna. This property allows for up to 6 stories, offering substantial flexibility for your design ambitions. Located within a Transit Hub Parking Exemption Area, this lot also features lane access, maximizing your development potential. Just blocks away from Kelowna General Hospital, elementary schools, Okanagan Lake, and shopping centers, this location is ideal for multi-family residential projects. The nearby amenities make it a highly attractive spot for potential residents, from healthcare professionals to families and outdoor enthusiasts. With the reduced parking requirements of the Transit Hub Parking Exemption Area, you can make the most of the available space. The corner lot offers excellent visibility and accessibility, further enhancing its appeal. Bring your design ideas and transform this prime property into a landmark development in Kelowna. VALUE IS IN THE LAND. INTERIOR VIEWING ONLY WITH ACCEPTED OFFER *Disclaimer - Buyer should research and preform own Due Diligence regarding development regulations and restrictions* (id:49542)
105 9807 104 Avenue
Fort St. John, British Columbia
* PREC - Personal Real Estate Corporation. Welcome to Uptown Living! Situated in the vibrant & flourishing heart of Fort St. John, this cozy 2 bed, 1 bath apartment offers a perfect blend of convenience & comfort. It's situated just a stroll away from the closest grocery stores & your local pharmacy, placing you within easy reach of all urban conveniences you need. The living area provides a relaxed environment for daily activities & gatherings, illuminated by ample natural light. The apartment offers shared laundry facilities within the building, & a designated parking space located at the back of the building, ensuring easy access & hassle-free parking. Experience the vibrant rhythm of urban living while enjoying the charm & quiet of small-town life. Investors, you could add this one to your rental portfolio! (id:49542)
412 Centre Street
Burns Lake, British Columbia
Welcome to your little slice of home! Centrally located with incredible panoramic mountain and lake views, this lovely house is perfect as a starter home, or even for empty nesters looking to lower their expenses and reduce cleaning by having a smaller living space. The Living room was just freshly insulated and painted this year and the new roof had asphalt shingles put on in 2019. At that time they also updated the siding, plumbing and flooring, making this move in ready for the next owners! With a good sized backyard waiting for your ideas, and a location close to all food , entertainment and amenities, this property has everything needed to become your next home. (id:49542)
236 Edward Street
Central Elgin, Ontario
LAKEFRONT BUILDING LOT. ONCE IN A LIFETIME OPPORTUNITY! Design and Build your next chapter in life on beautiful Lake Erie! This lot is located in the coveted Orchard Beach section of Port Stanley, where families create memories that last a lifetime. Imagine waking to the sounds of rolling waves on your waterfront property. With panoramic views and 50' of frontage this lot has access to the water via your newly built sea wall. With a combination of armour and paver stone the tiered wall has you ""on the edge"" with a 15' x 50' patio. Strategically engineered, you have steps leading to the water. Walk directly across to Little Beach, or keep going towards downtown where you can enjoy local boutique shops, dining, theatre, and everything this quaint town has to offer. This is a very rare and one of a kind opportunity to build your Dream Home. Please check out all photos and video for this very special property. Do not view without a realtor. (id:49542)
18 Exmoor Place
London, Ontario
Luxury, privacy, and location, 18 Exmoor Place is a home that epitomizes exclusivity. Tucked away just off Windermere Road, on a cul-de-sac in desirable Tetherwood Estates, this hidden gem showcases immaculate landscaping with custom water fountains, and one of a kind curb appeal that can be appreciated day and night. Spanning over 5800 square feet of meticulously crafted living space, this residence is a masterpiece of design and functionality. It features a private movie theatre, multiple fireplaces, a temperature-controlled wine cellar, custom-built cherry bar, a steam sauna, well sized bedrooms, and nicely appointed washrooms.The heated garage accommodates four vehicles with convenient access to both main and lower levels. The backyard is meticulously manicured, designed for both privacy and entertainment. A stunning pergola custom built for the home, complete with outdoor heaters, extends the usability of the space into cooler evenings.The backyard oasis includes a 500 square foot, four-season pool house constructed from local kiln-dried ash. Featuring a full washroom, comfortable living area, and a full wet bar with pass-through window, it provides the ultimate amenities for entertaining. The Sky View saltwater pool is the centerpiece of the private yard, featuring wall jets amidst lavender gardens and surrounded by coloured stamped concrete. An outdoor kitchen complete with a solid aluminum countertop, and a specialty pizza oven with custom stonework, offer many culinary options.This remarkable property offers not just a home, but a lifestyle defined by luxury, privacy, and meticulous attention to detail. 18 Exmoor Place represents a rare opportunity to embrace sophisticated living in a truly exceptional setting and must be seen to be truly appreciated! Full Feature List Available. ** This is a linked property.** **** EXTRAS **** Extra Inclusions:Custom Pergola with Shade & Curtains + Heaters, Outdoor Custom Built Pizza Oven, Outdoor Lion Kitchen, Robot Pool Cleaner, Winter Pool Cover, Garage Door Openers, Theatre Chairs, Ring Security System, TV Mounts, Central Vac (id:49542)
2536 Pinnacle Ridge Drive
West Kelowna, British Columbia
Experience the pinnacle of luxury living in this custom-built home by Operon Homes, situated on a prime lot with ample space for a pool. Every detail of this residence showcases superior craftsmanship, featuring oversized rooms and high-end finishes throughout. The open concept design seamlessly connects the great room to a large covered deck with scenic vineyard views. The family-sized kitchen, equipped with a work island and pantry, is perfect for gatherings. The main floor primary bedroom provides a luxurious retreat with a custom tile shower and walk-in closet. Downstairs, three additional bedrooms offer plenty of space for family or guests. A laundry/mud room with access to the triple garage adds convenience. The downstairs rec room and covered patio provide perfect spaces for relaxation and entertainment, along with two bathrooms, including one with outdoor access, and a spacious storage room. This home effortlessly blends functionality and elegance. Located near amenities and transportation. (id:49542)
1017 Parabolica Way
Kanata, Ontario
Welcome to this almost-new Minto-built detached home in Arcadia, Kanata! Featuring 3 bedrooms, 2.5 baths, and a garage, this home boasts a beautiful front porch and a spacious foyer with a powder room and walk-in closet—ideal for busy families. The large kitchen includes stainless steel appliances, double sink and breakfast bar. The family room features hardwood floors and a cozy gas fireplace. Enjoy a bright breakfast area with a glass patio door. The carpeted stairs lead to the second level that houses the primary bedroom with a walk-in closet, and 4-piece ensuite. The second and third bedrooms offer lots of light thanks to large windows and share 4-piece modern bathroom. The basement provides laundry room and ample storage space. Located within top school boundaries and close to parks, bus stops, fitness centers, cafes, grocery stores, and more. Move in and enjoy! (id:49542)
Lt.1 12538 Old Yale Road
Surrey, British Columbia
PLA approved lot, Servicing Agreement in Place . Ready to make your dream home in a central and convenient location. This and the neighboring subdivision parcel is up for sale. Build your 3 Storey dream home or fourplex. The options are unlimited. Easy access to Scott Road & Sky train Station. Layout in pics. Connect for more info. (id:49542)
Lt.2 12538 Old Yale Road
Surrey, British Columbia
PLA approved lot, Servicing Agreement in Place . Ready to make your dream home in a central and convinient location. This and the neighboring subdivision parcel is up for sale. Build your 3 Storey dream home or fourplex. The options are unlimited. Easy access to Scott Road & Sky train Station. Layout in pics. Call now for more info. (id:49542)
777 Mine Rd
Lasqueti Island, British Columbia
Welcome to a slice of serenity nestled in a remarkable 3+ acre waterfront property. This immaculate home is surrounded by the tranquil beauty of nature, offering a breathtaking view of the Sabine Channel, where the sun sets in a blaze of colours. Perched on the branches of a tree near your deck are our resident eagles, offering an inspiring sight soaring against the open sky. The house sits within a fully-fenced acre with grounds meticulously maintained and a beautifully kept garden that comes alive with a riot of colours in the blooming season. This property boasts a semi-private beach, accessible only by you and your neighbour. Here, you can enjoy undisturbed moments of relaxation, soaking in the calming rhythm of the waves and the cool sea breeze. The home itself is a testament to thoughtful design, bathed in loads of natural light that creates a bright and welcoming atmosphere. A guest studio or B&B is situated downstairs, perfect for visitors or as an income-generating opportunity. One of the key features of this property is its excellent solar setup, supported by a backup generator, ensuring that your home is always powered. In essence, this property is a harmonious blend of comfort, privacy, and natural beauty. It's a place where you can enjoy life's simple pleasures - watching eagles glide, the sun setting over the water, and the peace of a well-kept garden. Come home to this peaceful retreat, where every day feels like a vacation. (id:49542)
190 Mcintosh Road Unit# 2 Lot# 2
Kelowna, British Columbia
Welcome to McIntosh Lane. This is a 55+ Community of only 6 townhouses, located across the street from Rutland Centennial Park, and close to all amenities. On the main floor is kitchen with some updating, living room and primary bedroom with 4 piece ensuite and siding doors to deck. Also on the main is a 2 piece bathroom and easy access to the garage. Upstairs is another primary bedroom with 4 piece bathroom and a walk-in closet. The basement has a office/den, laundry room and a cold room. The community is a self run strata. The home is well maintained and comfortable. (id:49542)
6655 Cosens Bay Road
Coldstream, British Columbia
Dear Potential Buyer. Welcome to your future dream home spanning across 5.3 acres of prime land. If LOCATION is at the top of your list, then look no further! This exceptional property is just a few minutes' walk from the entrance to Kalamalka Provincial Park, offering an abundance of walking, hiking, and biking trails, along with a sandy beach at Cosens Bay, perfect for enjoying those warm summer days. This spacious family home features a total of 7 bdrms + an office and 4.5 bathrooms. The main section of the house includes a generously sized kitchen with stunning Brazilian granite countertops and access to the deck via many doors, the family room, dining room, living room, office, and a laundry room, along with 4 bedrooms and 2.5 bathrooms. The inclusion of a 1-bedroom, 1-bathroom basement suite, with a separate entrance, adds versatility, whether for further living space, accommodating extended family members, or offering independent living options. Additionally, a separate 2-bedroom, 1-bathroom loft suite above the garage provides space for a private retreat for guests enhancing the property's overall appeal. For the car enthusiasts, the garage/shop space has approx. 2700 sq ft, providing ample room for vehicles, RVs, and other toys. There is a barn out back, for your animals, as well as a chicken coop. Fruit trees are scattered throughout the property. Don't miss out on this incredible opportunity to own a spacious and versatile home in an unbeatable location. (id:49542)
1233 Harp Lake Road
Muskoka Lakes, Ontario
Located in the picturesque landscapes of Huntsville, Ontario, this Vacant Lot presents a unique opportunity to craft your dream Home in a coveted location. Situated close to downtown Huntsville, conveniently offering the perfect balance of urban amenities and natural beauty. Close by attractions such as Hidden Valley Ski Hill, Harp Lake's public Beach and Boat Launch, Snowmobile Trails, Golf, close to Arrowhead Park and Big East River where you can spend your days Fishing along its tranquil banks, paddling through its gentle currents, or simply soaking in the peaceful ambiance of nature's embrace. The possibilities for exploration and enjoyment are endless! (id:49542)
5514 Hepting Road
Prince George, British Columbia
* PREC - Personal Real Estate Corporation. Great opportunity to own a good condition mobile home sitting on a huge 16552 square feet lot, "no pad rent and no restrictions"! This home has it all, ample space and comfort with two cozy bedrooms and convenient two bathrooms. Channel your inner culinary artist in a chef-inspired galley kitchen with new modern appliances, spacious countertops, and ample storage for all your kitchen essentials and is open to the very lovely cozy living room. To top it off entertain in style and use the large front deck or the large backyard for the summer barbecues. Plenty of parking available and much space available for the RV and all your other Toys. This home is a must see. (id:49542)
212 2515 Park Drive
Abbotsford, British Columbia
Check out this bright 1 Bedroom and Den 603 sq ft condo! Located at Viva on Park Drive in East Abbotsford. This home is great if you are investing, just starting out or downsizing to a more manageable space. The open-concept living makes it feel spacious plus in suite washer and dryer. Close to shopping, great restaurants, schools and the Abbotsford Rec Centre. All of this makes this the perfect place to call home! (id:49542)
1679 Concession 4 Road
Niagara-On-The-Lake, Ontario
TO BE BUILT. Nestled amidst the picturesque vineyards of Niagara on the Lake’s countryside, this one-acre parcel offers the perfect canvas to build your dream home. Escape the hustle and bustle of city life and immerse yourself in a world of rural tranquility, where the only sounds that fill the air are the gentle rustling of leaves and the chirping of birds. This potential oasis provides a peaceful retreat, yet maintains easy access to some of the region's finest wineries, allowing you to indulge in the rich flavors and vibrant culture that this renowned wine country is known for. Imagine waking up each morning to the sight of lush vineyards stretching out before you, and ending your days sipping on a glass of locally-produced vintage as you watch the sunset paint the sky in breathtaking hues. Whether you envision a cozy farmhouse, a modern architectural masterpiece, or a harmonious blend of the two, this one-acre lot offers the perfect opportunity to create a sanctuary that is truly your own. Embrace the quiet solitude and the sense of being surrounded by nature, and let your dreams take shape in this idyllic setting. (id:49542)
11375 Reiswig Road
Lake Country, British Columbia
Welcome to Lake Country and bask in what Okanagan living has to offer. A .45 acre corner lot, fully fenced with a black chain link fence and has 3 access points and secured by a gate. This beautiful FLAT mature lot, walking score is 10 on a flat lot is well treed with fruit and nuts and many perennials. The main house is a centrally air conditioned 3 bedroom rancher with 3 bathrooms, sunroom and a wrap around deck. ""Legal Carriage House"" lucrative B&B possibilities. This mortgage helper boasts 9"" ceilings, cozy wood stove, 1 spacious bedroom, 1 bathroom, laundry, living room, open kitchen/dining area, walkout from the double doors to the yard. Large storage room attached Double garage 24' x 24' electric heat, 220 amp supply for a welder. R/I for H2O and Plumbing. -The Well is 100' deep pumps 30 gallons pm, artesian flow pumps 20 gallons per minute. ** UPDATES** No maintence Hardiplank Siding, Gas Furnace, Roof and Gutters, Duplex HWT, Certified Wood Stove in Living Room, Beautiful hardwood floors. Lovely Park directly across the road as well as one a block away. Wood Lake beach is just steps away, enjoy the Ultimate Lake Lifestyle...bring your boat or swim for miles. The infamous rail trail is just minutes away which allows you to walk around the lakes and enjoy the stunning vistas. Kelowna International Airport and UBC are just a 5 minute drive away. (id:49542)
1692 Admiral Tryon Blvd
Parksville, British Columbia
This charming 2698 sq ft home is nestled in the sought-after Columbia Beach neighborhood, boasting a prime location just opposite the ocean with easy beach access. Its appealing floor plan features a main-level primary bedroom suite, catering to convenience and comfort, complemented by all essential living spaces. Upstairs, an open landing connects to two additional bedrooms, a bathroom, and a convenient wet bar, offering flexibility in use where the third bedroom could serve as a bonus room. The kitchen is a delightful focal point, designed to be bright and open, seamlessly flowing into the family room area. French doors extend the kitchen's ambiance onto the patio and beautifully landscaped backyard, enhancing both indoor-outdoor living and entertaining possibilities. Meticulous landscaping surrounds the property, with crawl space access from the exterior adding practical appeal. Whether relaxing on the front deck with ocean views or enjoying the tranquility of the private backyard patio, this home provides ample spaces for unwinding and enjoying the surroundings. Conveniently located, the property offers easy access to Parksville and Qualicum, just minutes away from both. Additionally, a nearby marina adds to the allure of this ideal coastal location, combining convenience with a serene coastal lifestyle. (id:49542)
3260 Christian Valley Road
Westbridge, British Columbia
Set on just over 5.5 acres of flat land, this property boasts a 35 by 40 shop with large doors and high ceilings, perfect for various uses. The well-designed main house offers a great layout, complemented by two decks ideal for relaxation and entertainment. The meticulously landscaped yard features a gazebo and an abundance of gardens, creating a picturesque setting. Enjoy stunning mountain and valley views that enhance the property's appeal. Additionally, the presence of a separate guest house adds versatility and value to the estate. With its practical layout, scenic views, and functional amenities, this property presents a unique opportunity for buyers looking for both aesthetic charm and practicality in their investment. (id:49542)
7326 Glacier Drive
Radium Hot Springs, British Columbia
Great views, great layout, and classic cabin vibes! Welcome to 7326 Glacier Drive located on a mature and quiet dead-end street within a gated residential subdivision on the quiet north end of Radium. The home features a gorgeous vaulted ceiling and open kitchen/dining/living area and cozy fireplace. The recently replaced west facing deck is massive and perfect for soaking in the sun. The attached garage and storage room offers lots of space for the toys! The home has been very lightly used, and the main floor has a nice layout and flow and features three bedrooms, including a master with ensuite and a larger full bath with soaker tub. The walkout basement has been roughed in for two more bedrooms and bath and is bright and open with good ceiling height. There is a newer heat pump to keep you toasty warm and nice and cool, depending on the season. The home is very liveable and useable as is, but with upgrades to flooring and few cosmetic tweaks it could be stunning. Perfect as a cabin in the Rockies, or a full time home - great value compared to what else is available, don't hesitate on this quality offering! (id:49542)
1679 Concession 4 Road
Niagara-On-The-Lake, Ontario
TO BE BUILT. Nestled amidst the picturesque vineyards of Niagara on the Lake’s countryside, this one-acre parcel offers the perfect canvas to build your dream home. Escape the hustle and bustle of city life and immerse yourself in a world of rural tranquility, where the only sounds that fill the air are the gentle rustling of leaves and the chirping of birds. This potential oasis provides a peaceful retreat, yet maintains easy access to some of the region's finest wineries, allowing you to indulge in the rich flavors and vibrant culture that this renowned wine country is known for. Imagine waking up each morning to the sight of lush vineyards stretching out before you, and ending your days sipping on a glass of locally-produced vintage as you watch the sunset paint the sky in breathtaking hues. Whether you envision a cozy farmhouse, a modern architectural masterpiece, or a harmonious blend of the two, this one-acre lot offers the perfect opportunity to create a sanctuary that is truly your own. Embrace the quiet solitude and the sense of being surrounded by nature, and let your dreams take shape in this idyllic setting. (id:49542)
Lot 13 Anchor Road
Allanburg, Ontario
Welcome to the heart of Niagara! Allanburg is a quant little town situated just five minutes from Welland/Fonthill/Thorold/Niagara Falls/St. Catharines, only 15 mins from Niagara on the Lake wine country and the Jordan Bench wine country. Surrounded by scenic country feels and bordering the Welland Canal this exciting new master planed community provides peace and serenity while being only minutes away from world class dining, wine and entertainment. Perfectly planned by one of Niagara’s elite custom luxury home builders, with excellent lot sizes and a plethora of designs for inspiration you have the opportunity to build the home of your dreams and choose everything from design of the building and floorpan right through the materials and finishes. Our expert partners will assist you with bringing your vision to life and helping you to create the perfect sanctuary just for you. ***BUILD TO SUIT*** Pictures & details within the listing are of previous builds and used as examples only. LOTS 1-12 AVAILABLE FOR THIS BUILD LEVEL - PRICES RANGE FROM $1.35M TO $1.95M (id:49542)
Lot 14 Anchor Road
Allanburg, Ontario
Welcome to the heart of Niagara! Allanburg is a quant little town situated just five minutes from Welland/Fonthill/Thorold/Niagara Falls/St. Catharines, only 15 mins from Niagara on the Lake wine country and the Jordan Bench wine country. Surrounded by scenic country feels and bordering the Welland Canal this exciting new master planed community provides peace and serenity while being only minutes away from world class dining, wine and entertainment. Perfectly planned by one of Niagara’s elite custom luxury home builders, with excellent lot sizes and a plethora of designs for inspiration you have the opportunity to build the home of your dreams and choose everything from design of the building and floorpan right through the materials and finishes. Our expert partners will assist you with bringing your vision to life and helping you to create the perfect sanctuary just for you. ***BUILD TO SUIT*** Pictures & details within the listing are of previous builds and used as examples only. LOTS 1-12 AVAILABLE FOR THIS BUILD LEVEL - PRICES RANGE FROM $1.35M TO $1.95M (id:49542)
Lot 17 Anchor Road
Allanburg, Ontario
Welcome to the heart of Niagara! Allanburg is a quant little town situated just five minutes from Welland/Fonthill/Thorold/Niagara Falls/St. Catharines, only 15 mins from Niagara on the Lake wine country and the Jordan Bench wine country. Surrounded by scenic country feels and bordering the Welland Canal this exciting new master planed community provides peace and serenity while being only minutes away from world class dining, wine and entertainment. Perfectly planned by one of Niagara’s elite custom luxury home builders, with excellent lot sizes and a plethora of designs for inspiration you have the opportunity to build the home of your dreams and choose everything from design of the building and floorpan right through the materials and finishes. Our expert partners will assist you with bringing your vision to life and helping you to create the perfect sanctuary just for you. ***BUILD TO SUIT*** Pictures & details within the listing are of previous builds and used as examples only. LOTS 1-12 AVAILABLE FOR THIS BUILD LEVEL - PRICES RANGE FROM $1.35M TO $1.95M (id:49542)
274 Alma Street
Rockwood, Ontario
ZONED C2 - with many permitted uses, this property is a great investment and offers you work from home opportunities. Welcome to this charming Victorian-style home nestled on a spacious, mature lot, offering tranquility and modern comforts in one. Boasting three bedrooms, this residence exudes classic elegance with contemporary updates throughout. The heart of the home lies in its updated kitchen, featuring sleek granite counters and ample cabinetry, complemented by hardwood flooring that graces the main level. Convenience meets functionality with a main floor mudroom and laundry room, alongside a convenient 2-piece powder room. The expansive living and dining rooms impress with their 9-foot ceilings, high baseboards, and illuminating pot lights. Upstairs, three generously sized bedrooms await, adorned with high-end broadloom, while a luxurious 4-piece bathroom showcases quartz counters and porcelain tiles. Step outside through the kitchen's walk-out onto a spacious 18' x 14' deck, perfect for entertaining or simply enjoying the serene surroundings. Located within walking distance to Rockwood Conservation Area, as well as nearby shops, restaurants, and schools, this home offers both convenience and the allure of nature's beauty. Certain images have undergone virtual renovations and will be noted as such in the photo gallery. (id:49542)
274 Alma Street
Rockwood, Ontario
Welcome to this charming Victorian-style home nestled on a spacious, mature lot, offering tranquility and modern comforts in one. Boasting three bedrooms, this residence exudes classic elegance with contemporary updates throughout. The heart of the home lies in its updated kitchen, featuring sleek granite counters and ample cabinetry, complemented by hardwood flooring that graces the main level. Convenience meets functionality with a main floor mudroom and laundry room, alongside a convenient 2-piece powder room. The expansive living and dining rooms impress with their 9-foot ceilings, high baseboards, and illuminating pot lights. Upstairs, three generously sized bedrooms await, adorned with high-end broadloom, while a luxurious 4-piece bathroom showcases quartz counters and porcelain tiles. Step outside through the kitchen's walk-out onto a spacious 18' x 14' deck, perfect for entertaining or simply enjoying the serene surroundings. Located within walking distance to Rockwood Conservation Area, as well as nearby shops, restaurants, and schools, this home offers both convenience and the allure of nature's beauty. Certain images have undergone virtual renovations and will be noted as such in the photo gallery. (id:49542)
131 Union Street E Unit# 106
Waterloo, Ontario
Welcome to a unique opportunity to elevate your business in the heart of the city with our premier commercial real estate condo. This prime property offers the perfect blend of modern amenities, strategic location, and sophisticated design to suit a variety of professional needs. Situated steps from uptown Waterloo this condo boasts high visibility and foot traffic. It's conveniently located near the LRT route, dining, and shopping options, making it easily accessible for clients and employees alike. Offering over 1000 sq ft, this functional floor plan provides flexibility for customization, ensuring it can accommodate a wide range of business types; from health & wellness to creative studios or tech startups, educational and training centres to dental / medical practices and more.Featuring contemporary design with large windows and skylight flooding the space with natural light, creating a welcoming and productive environment. Don’t miss the chance to secure this exceptional commercial real estate condo that combines comfort, functionality, and convenience. Contact us today to schedule a tour. Let us help you find the perfect space to grow your business and achieve your professional goals. (id:49542)
1008 Mount Albert Road
East Gwillimbury, Ontario
Country Living in the City. Discover a gem in East Gwillimbury: a sprawling estate featuring a large pond set within 2 acres of land. This magnificent mansion offers 6,000 square feet of living space, including 5 bedrooms and a spacious deck, providing an ideal setting for those seeking inner peace. Located just minutes from Newmarket, this property offers convenient access to all amenities, including the 404 highway and public transit options such as the East Gwillimbury GO Train Station. Enjoy nearby shopping at Costco and Upper Canada Mall. **** EXTRAS **** Roof 2017, Window 2018, Furnace 2019, Insulation 2018 (id:49542)
Lot 19 Anchor Road
Allanburg, Ontario
Welcome to the heart of Niagara! Allanburg is a quant little town situated just five minutes from Welland/Fonthill/Thorold/Niagara Falls/St. Catharines, only 15 mins from Niagara on the Lake wine country and the Jordan Bench wine country. Surrounded by scenic country feels and bordering the Welland Canal this exciting new master planed community provides peace and serenity while being only minutes away from world class dining, wine and entertainment. Perfectly planned by one of Niagara’s elite custom luxury home builders, with excellent lot sizes and a plethora of designs for inspiration you have the opportunity to build the home of your dreams and choose everything from design of the building and floorpan right through the materials and finishes. Our expert partners will assist you with bringing your vision to life and helping you to create the perfect sanctuary just for you. ***BUILD TO SUIT*** Pictures & details within the listing are of previous builds and used as examples only. LOTS 1-12 AVAILABLE FOR THIS BUILD LEVEL - PRICES RANGE FROM $1.35M TO $1.95M (id:49542)
10849 Lakeshore Road W
Wainfleet, Ontario
Escape to your own private paradise with this bright and welcoming year-round waterfront retreat! Rebuilt in 2012, this charming property boasts an open concept living room, dining room and kitchen with center island, with patio doors to the lakeside deck, perfect for taking in the breathtaking views of Sunset Bay. With 2 spacious bedrooms and 2 bathrooms (including a 4 piece ensuite), this home is ideal for those seeking a relaxing getaway or a permanent residence. Cozy up by the gas fireplace in the living room on chilly evenings and enjoy the convenience of a detached single garage. There is a newer cement patio where you can soak up the sun and take in the tranquil surroundings. Additional features include central air and central vacuum for effortless living. Don't miss this great move-in ready waterfront opportunity. Note: additional photos will be available shortly (id:49542)
Highway 638 Sylvan Valley Hwy
Echo Bay, Ontario
Here's your chance to own an extraordinary 158-acre vacant lot complete with its own private lake. Tucked away in serene surroundings, this property offers unmatched privacy and serves as the perfect retreat from the hustle and bustle of daily life. Well treed property with great potential lumber value and within close proximity of Sault Ste Marie with private access off HWY 638. Book your private viewing today! (id:49542)
46 Dahlia Street
Kitchener, Ontario
Welcome to Gorgeous 46 Dahlia St Kitchener this home Fully Updated & Fully finished Top to Bottom 2 storey home located in an excellent family-friendly neighbourhood! NOTE : NEW STONE DRIVEWAY & COVERD PORCH IN 2024!! This home features are 3 beds + 2.5 bath beautiful home, renovated in 2021 & 2022, covered porch (2023), New stone driveway 2023, awaits you to move in! This house has spacious open-concept main floor. The well-Optimized and beautiful kitchen boasts ample modern grey cabinets topped with a beautiful Quartz countertop (2021), backsplash, S/S appliances. Step right into the bright living room which overlooks the dining room that has a walk out to a newer party sized deck for great summer BBQ’s! This house has laminate/porcelain floors (2021), updated powder room (2021) and painted walls throughout (2022). Second floor 3 good size bedrooms, a large walk-in closet and carpet (2022). Additional living space can be found in the finished lower level where you can enjoy family time in the cozy Recreation room and 3pc full bathroom! The Backyard is fully fenced & landscaped for your own privacy, is where you enjoy or get together with your loving one! Double driveway, landscape, min to Sunrise Plaza, exits to 7/8/and few minutes 401 hwys, both Universities, excellent schools for all levels in the area, bus routes, the Boardwalk, restaurants, trails/nature walks! Extremely well-maintained and truly Immaculate! Book your showing to grab this beautiful House Today! (id:49542)
406 Sixth Street
Nelson, British Columbia
For more information, see Multimedia/Brochure below. This home was built in 1940, approximate living space square footage is 3340. The property can be found in Nelson BC in the neighborhood called Fairview very sought after location. The house is very close to LVR high school and Hume Elementary School also Queen Elizabeth Ball Park and public transport. Lakeside park and Beach are a short walk away. House comes with a combination of baseboard heaters, forced air and two woodstoves. There is a Sauna on the ground floor which will host four people. The house is also on a dead end street. This is a unique house, lots of extra room for guests and extended family, everyone can have their own personal space! (id:49542)
3a - 5 East 36th Street
Hamilton, Ontario
Welcome to this beautifully updated 2-bedroom co-op, where modern elegance meets convenience in every corner. As you step into this inviting space, you're greeted by an atmosphere of warmth and sophistication. The living area boasts ample natural light streaming through large windows, creating a bright and airy ambiance. The interior exudes a sense of contemporary charm. The highlight of this co-op is definitely its stunning kitchen with stylish cabinets and quartz countertops. The two bedrooms offer cozy retreats, each designed for optimal comfort and relaxation. The co-op offers convenient amenities such as on-site laundry facilities, secure entry, and dedicated parking, ensuring both comfort and peace of mind for residents. Situated on the Brow there are ample opportunities for walking, hiking and biking. This updated 2-bedroom co-op could be just the place you are looking for. **** EXTRAS **** Parking is $40 surface, $80 for inside Garage and $95 for outside garage. Maintenance covers taxes as well. Flooring is Engineered Hardwood. (id:49542)








