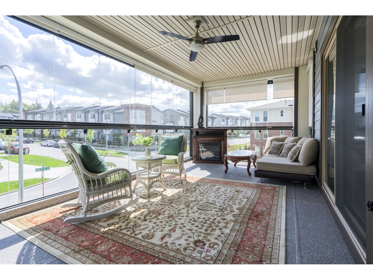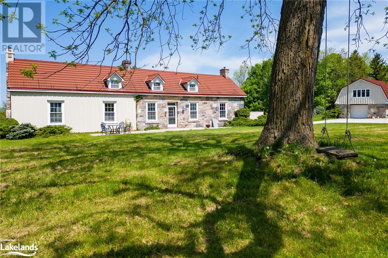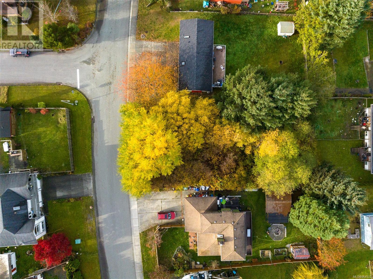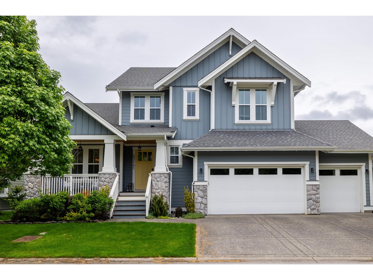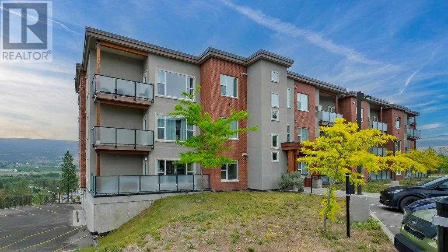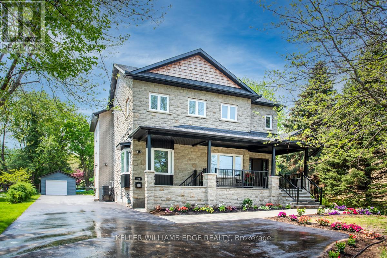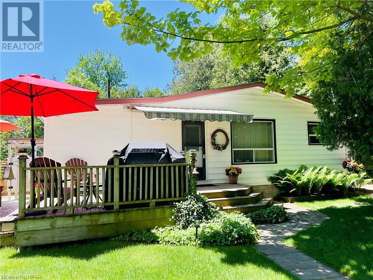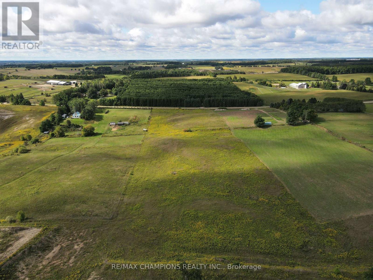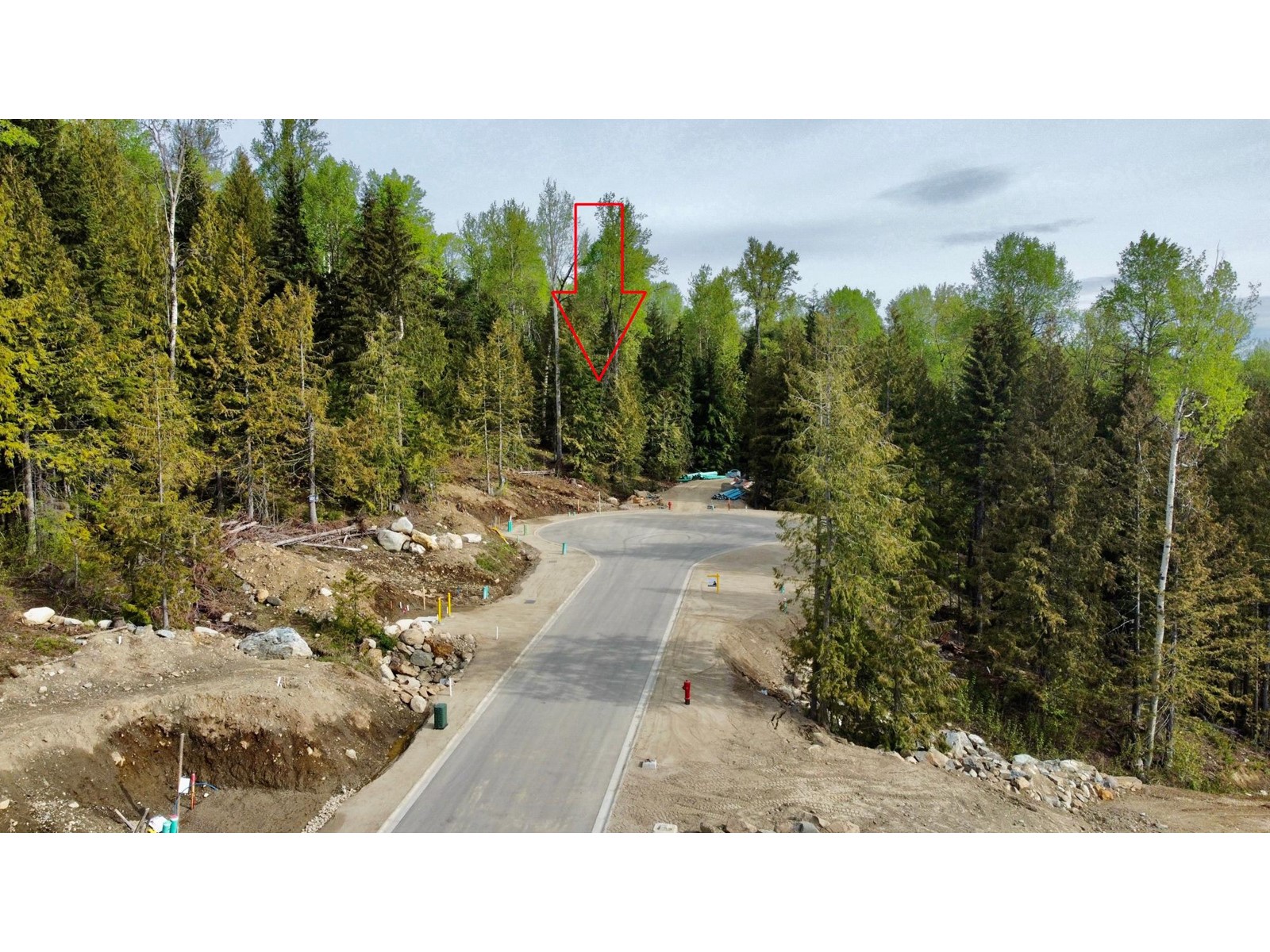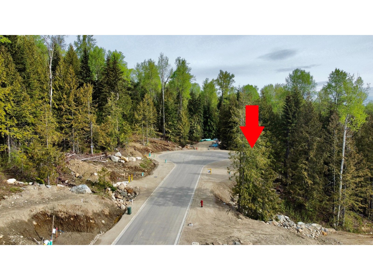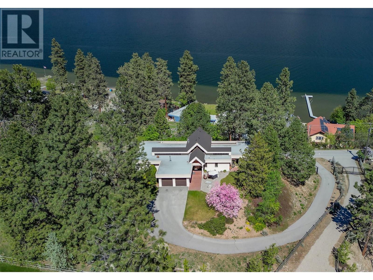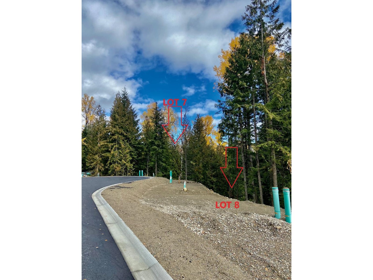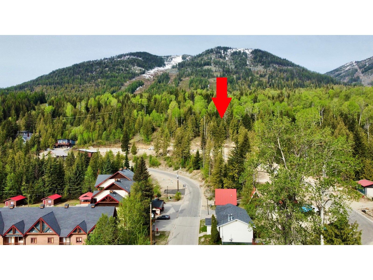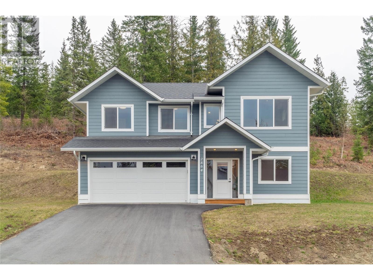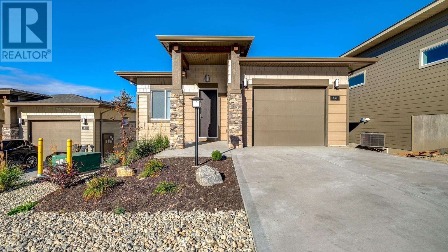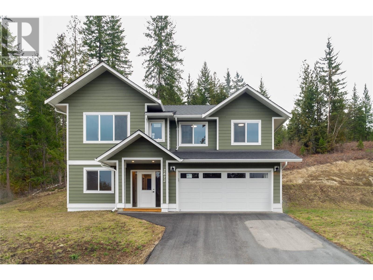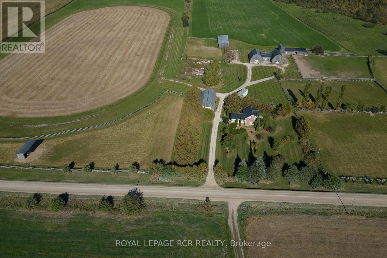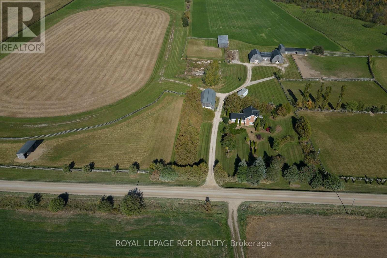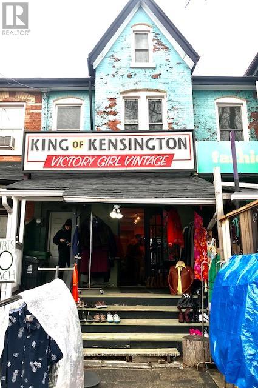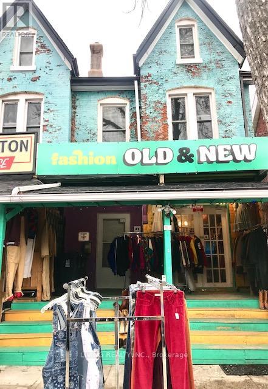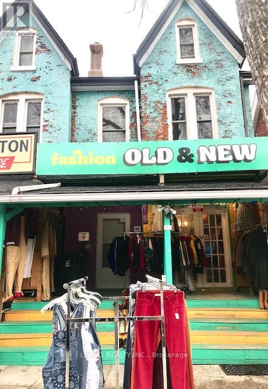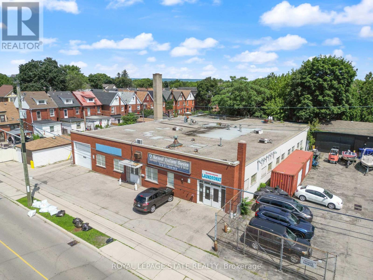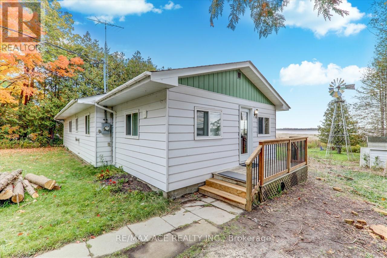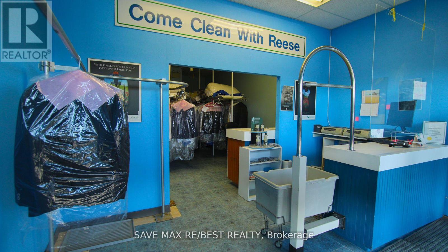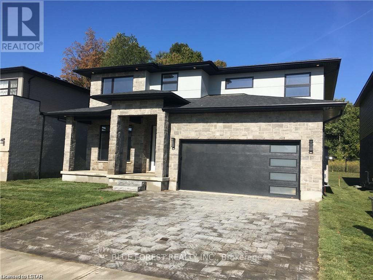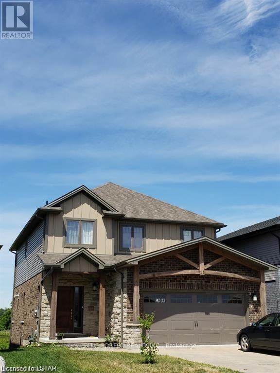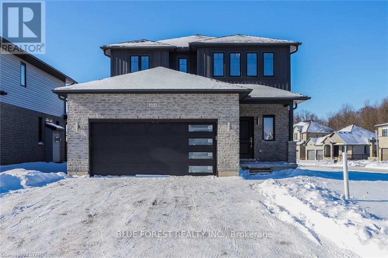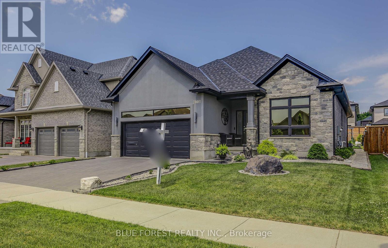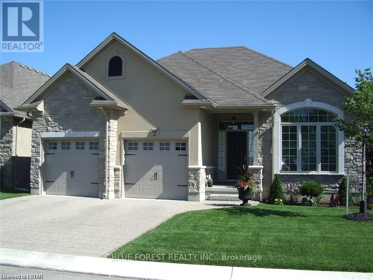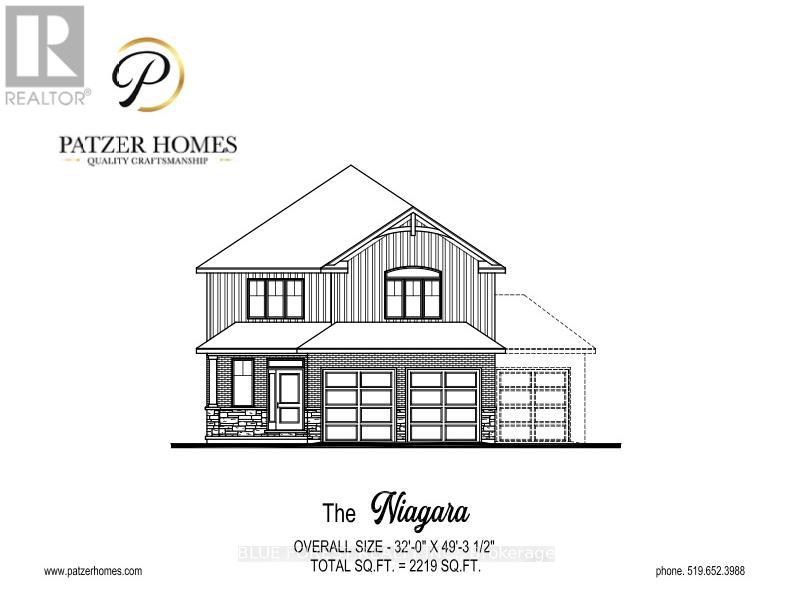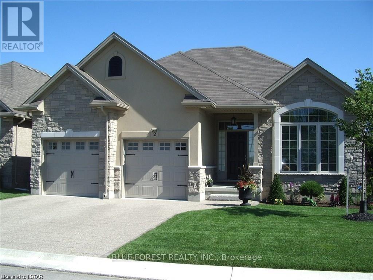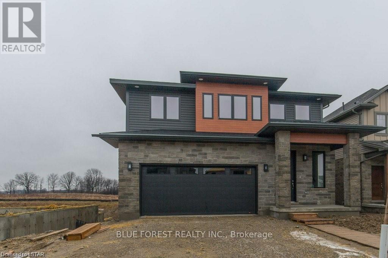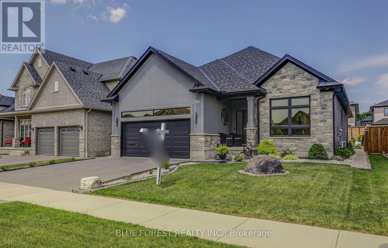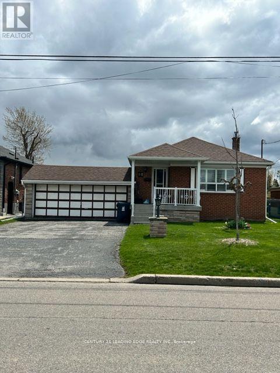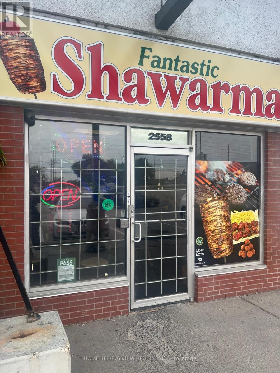312 20325 85 Avenue
Langley, British Columbia
Bright South East CORNER Unit/ Huge Solarium/ Air conditioning(2bedrooms and living room) / 3 bed + 2 Bath/ Glass covering solarium with gas connection for BBQ & year round entertaining. Gourmet Samsung appliances, quartz countertops/ Heated tile floors in bathrooms. All Laminate flooring/ Easy to access HWY #1/ 3 mins walk to Carvolth Bus Exchange/Wood closet system and a sound dampening acoustic pkg. Living within walking distance of a pharmacy, family doctor, and wellness center sounds like a dream setup for convenient healthcare access! Golden view park is in the middle of the complex and Stepping outside, the Greenway unfolds as a paved path, offering a year-round walking trail immersed in nature. Schools and Shopping nearby. (id:49542)
438764 Grey Road 15
Meaford (Municipality), Ontario
Nestled on 56.5 acres of scenic splendour atop a limestone ridge overlooking Georgian Bay, The Telford House stands as a testament to timeless elegance and natural beauty. Built in 1858 by one of Annan's founding Scottish settlers, this fieldstone farmhouse offers a captivating blend of history and tranquil living. Stepping onto the property, you're greeted by a picturesque landscape of sprawling forests, meadows, and majestic trees, including red maple, blue spruce, and black walnut. A lush front lawn, sets the stage for this Grey County classic, where every turn reveals breathtaking vistas.The main residence is constructed with hand-cut fieldstones and limestone, while inside, high panelled ceilings, 10-inch wide plank floors, and tall windows flood the rooms with natural light, creating an inviting ambiance. The living room features a showcase fireplace with heritage reproduction mantel crafted from reclaimed barn board, while two cast-iron wood stoves add warmth and charm to the kitchen and sunroom. Upstairs, 4 bedrooms offer fabulous views of the surrounding countryside. Despite its setting, the property is conveniently located a short drive from the amenities of Owen Sound, including healthcare facilities, shopping, restaurants and cultural venues. Outside, multiple seating areas invite relaxation and entertainment, from the front stone patio to the expansive stone terrace overlooking the ridge. The property also includes a two-story fieldstone coach house, perfect for conversion into a guest cottage, studio, or office space. The area offers a wealth of outdoor activities, from hiking along the nearby Bruce Trail to exploring the sandy shores of Hibou Conservation Area. Music festivals and live theater abound in nearby Owen Sound and Meaford. Whether you're seeking a private sanctuary or an outdoor adventurer's paradise, The Telford House offers the perfect blend of serenity and excitement, all within reach of Grey County's most coveted destinations. (id:49542)
5200 Fanshawe St
Port Hardy, British Columbia
Great .23 Acre building lot in the desirable Storeys Beach Neighbourhood! Just a short stroll to Copper and Kelp, Fort Rupert Elementary and the Beach! 10 Minute drive to all town amenities, and all district utilities to lot line. (id:49542)
1241 Goyeau Street
Windsor, Ontario
Attention Investors! Presenting a fully rented triplex on a spacious doublewide 60-foot lot with ample parking in Central Windsor. Zoned RD2.2, this property allows up to 4 units. Each unit has separate hydro meters and entrances, with an additional side entrance for shared laundry facilities in the basement. The main floor features two 1-bedroom, 1-bathroom units, while the second floor offers a 2-bedroom, 1-bathroom unit. This is a prime value-add opportunity for investors to capitalize on setting your own market rents, or to live in one unit while renting out the other two. Conveniently located within walking distance to Windsor Regional Hospital, Jackson Park, shopping centers, and just minutes from the bus stop. Seller and listing agent make no representations or warranties; buyer to perform their own due diligence. Rents are: 1467 | 1250 | 1225 plus hydro (id:49542)
23141 Muench Trail
Langley, British Columbia
This custom built 2 story w/ basement, WATERFRONT home, is 1 of just 11 executive homes backing directly onto the Fort-to-Fort trail with unobstructed views overlooking the Fraser River. Crafted to perfection, this home features ship lap walls, wood beams, extensive trim and millwork, vaulted ceilings, hardwood and tile flooring, high end built-in appliances, custom lighting, a full walkout basement with two bedrooms and a wet bar that gives you the option to easily convert it to a secondary suite, a private balcony off the master bedroom, a spa-like ensuite, central A/C, composite decking with glass railing overlooking the sunny back yard, a swim spa, and a triple garage with a wide paved driveway for all your toys. This home is meticulous and ready for its new owners. Don't miss out. (id:49542)
985 Academy Way Unit# 101
Kelowna, British Columbia
Closest Building to UBCO Campus. This main floor corner unit checks all the boxes. 2 bed with den (can fit bed) and 2 baths. Large patio off living area offers space for relaxing and enjoying the Okanagan sunshine. Freshly painted, move in ready! Complex has on-site manager along with medical, liquor store, restaurants and brew pub across the parking lot. Doesn't get better in the University District! Don't wait on this, main floor corner units are the best spots in building! (id:49542)
90 Main Street E
Grimsby, Ontario
Welcome to Grimsby's newest listing! Located in the heart of Downtown this lavash home is finished with natural stone and brick and is boasting just under 3300 Square Feet of living space. Featuring an open concept main floor with a grand 10 feet of ceiling space making this home perfect for entertaining family and friends. This property features 6 bedrooms and 5 bathrooms with 2 private ensuites, one of which is on the main floor! The basement is fully equipped with an in-law suite configuration with over 8 feet of ceiling space making it the superior area for in-laws or teenagers! Call today to book a viewing! ** This is a linked property.** (id:49542)
551 Attawandaron Road
Point Clark, Ontario
**INCLUDES ADJOINING VACANT LOT** Welcome to your perfect summer getaway! This charming three-bedroom, one-bathroom home or cottage in the heart of Point Clark offers a serene escape just steps from the beautiful shores of Lake Huron. Inside, you'll find a cozy living space with plenty of natural light, an inviting kitchen, and three bedrooms perfect for family and guests. The full bathroom is well-appointed and convenient. Outside, the deck has plenty of space for entertaining or relaxing with a good book. The expansive yard provides ample space for outdoor activities, and the proximity to the lake ensures endless opportunities for swimming, boating, and sunsets over the water. A detached shed offers extra storage for all your beach gear and outdoor equipment. Additionally, a charming bunkie can sleep up to four people, making it ideal for additional guests or a cozy retreat. Located just a two-minute walk to the beach, with direct access right across the road, this cottage offers the ultimate convenience for beach lovers. For those interested, the vacant lot adjacent to the property can be purchased separately. Don't miss this chance to own a slice of paradise in Point Clark. Contact your agent today! (id:49542)
0000 8th Line
Erin, Ontario
Beautiful Building Lot Waiting For Your Dream Home! 7.88 Acres Of Cleared, Rolling Land With Long Views Over The Countryside And Neighbouring Equestrian Farms. Would Be Ideal For A Walk-Out. The Property Is Ideally Located 25 Minutes To Georgetown And 10 Minutes To Orangeville. **** EXTRAS **** Very Nice View Of Landscape And Pond (id:49542)
Lot 5 Upper Ridge Road
Rossland, British Columbia
Discover a premium ski-in lot at Red Resort, Rossland, BC, in the exclusive Echo Ridge community. This is a once-in-a-lifetime opportunity to live and play in a stunning, private alpine setting. Enjoy fresh mountain air and the tranquility of pristine nature. With underground services already in place, these lots at the Village are ready for you to build your dream getaway. Private ski-in access from Granite Mountain provides the perfect entrance to your new recreationally rich lifestyle. Enjoy hiking, biking, skiing, and snowboarding right from your doorstep. The lots are zoned for private residences, multi-family, or rental properties. Call your REALTOR(R) today for more information. GST applicable. Photos are of the lot and nearby lots. Please check the plan for lot size and shape. (id:49542)
Lot 7 Upper Ridge Road
Rossland, British Columbia
Discover a premium ski-in lot at Red Resort, Rossland, BC, in the exclusive Echo Ridge community. This is a once-in-a-lifetime opportunity to live and play in a stunning, private alpine setting. Enjoy fresh mountain air and the tranquility of pristine nature. With underground services already in place, these lots at the Village are ready for you to build your dream getaway. Private ski-in access from Granite Mountain provides the perfect entrance to your new recreationally rich lifestyle. Enjoy hiking, biking, skiing, and snowboarding right from your doorstep. The lots are zoned for private residences, multi-family, or rental properties. Call your REALTOR(R) today for more information. GST applicable. Photos are of the lot and nearby lots. Please check the plan for lot size and shape. (id:49542)
1965 Piercy Ave
Courtenay, British Columbia
Welcome to this cozy, family-oriented home in a warm neighborhood. Spanning just under 1200 sqft, it features three bedrooms, one bathroom, and is brimming with potential. Awaiting your personal touch, it offers a unique opportunity to create your dream space. Step inside where each room, infused with a warm ambiance, offers a harmonious blend of shared and intimate spaces. Imagine crafting your dream kitchen in this potential-filled space, making it the heart of your home. The living area, complete with a comforting fireplace, is perfect for family gatherings and peaceful relaxation. Outside, the large yard with lane access invites gardening or play, a private retreat for outdoor enjoyment. Its proximity to schools and parks makes it ideal for those who cherish community living and the outdoors. This house isn't just a building; it's a canvas for your family's future, offering a chance to grow, dream, and thrive. Contact us to see how this home, full of promise, can become your family's cherished haven. (id:49542)
230 Ponderosa Avenue
Kaleden, British Columbia
Architectural home on .82 acres featuring cathedral ceilings, with 3 bedrooms upstairs, each with deck access and stunning views of Skaha Lake. The master bedroom includes an ensuite, walk-in closet, double car garage, and laundry on the main level, with a walkout basement. The mature landscaping provides privacy, just across from Skaha Lake, overlooking the KVR trail. A short walk to the beach and tennis courts on Ponderosa Ave in Kaleden, BC. This home meets all the luxurious living requirements for potential buyers in the Okanagan wishlist. Fully fenced with gated entry. (id:49542)
Lot 8 Upper Ridge Road
Rossland, British Columbia
Discover a premium ski-in lot at Red Resort, Rossland, BC, in the exclusive Echo Ridge community. This is a once-in-a-lifetime opportunity to live and play in a stunning, private alpine setting. Enjoy fresh mountain air and the tranquility of pristine nature. With underground services already in place, these lots at the Village are ready for you to build your dream getaway. Private ski-in access from Granite Mountain provides the perfect entrance to your new recreationally rich lifestyle. Enjoy hiking, biking, skiing, and snowboarding right from your doorstep. The lots are zoned for private residences, multi-family, or rental properties. Call your REALTOR(R) today for more information. GST applicable. Photos are of the lot and nearby lots. Please check the plan for lot size and shape. (id:49542)
Lot 4 Upper Ridge Road
Rossland, British Columbia
Discover a premium ski-in lot at Red Resort, Rossland, BC, in the exclusive Echo Ridge community. This is a once-in-a-lifetime opportunity to live and play in a stunning, private alpine setting. Enjoy fresh mountain air and the tranquility of pristine nature. With underground services already in place, these lots at the Village are ready for you to build your dream getaway. Private ski-in access from Granite Mountain provides the perfect entrance to your new recreationally rich lifestyle. Enjoy hiking, biking, skiing, and snowboarding right from your doorstep. The lots are zoned for private residences, multi-family, or rental properties. Call your REALTOR(R) today for more information. GST applicable. Photos are of the lot and nearby lots. Please check the plan for lot size and shape. (id:49542)
2864 Golf Course Drive
Blind Bay, British Columbia
COURT ORDERED SALE - Welcome to 2864 Golf Course Drive, a stunning property nestled in the serene beauty of Blind Bay, BC. This spacious home boasts over 1900 sqft of living space, featuring 3 bedrooms, 2 bathrooms, plus a den for added versatility. Step inside to discover a modern sanctuary filled with natural light and stylish finishes. Enjoy the convenience of brand new appliances and the peace of mind provided by a 10-YEAR NEW HOME WARRANTY. The 17' vaulted ceilings add an airy feel to the living space, while the partially unfinished basement offers endless possibilities for customization to suit your needs. With a double garage providing ample storage space, you'll have plenty of room for all your toys and tools. Conveniently located just 2 minutes from Blind Bay General Grocer and the sparkling waters of the lake, and only 5 minutes from the renowned Shuswap Lake Golf Course, this home offers the perfect balance of tranquility and recreation. Plus, with Salmon Arm less than 20 minutes away, you'll have easy access to all the amenities you could need. Don't miss out on this opportunity to make this beautiful new home yours. **Are you a first-time buyer? If so, purchasing this brand-new home might qualify you for exemptions from property transfer tax. Additionally, you could potentially amortize your mortgage over 30 years. It's advisable to consult with your mortgage broker or lending institution for more details on these potential benefits.** (id:49542)
1428 Tower Ranch Drive
Kelowna, British Columbia
Quiet, serene living. Welcome to Solstice at Tower Ranch. This 2 bedroom 3 bathroom Leasehold BareLand Strata home sits perched over looking the beautiful Tower Ranch golf course. Enjoy sunsets with a Lakeview! Long list of upgrades; hardwood main/basement, upgraded cabinets, quartz counters throughout, tiled bathrooms with heated floors, custom roller blinds.. list goes on and on! Patio is ready for a hot tub and has gas hook up for BBQ. Single garage with extra parking in driveway, and plenty of visitor parking. Awesome location across from green space and hiking trials. Just minutes to golf courses, wineries, airport and shopping. Low yard maintenance, quiet road, all you need to do is sit back and relax! (id:49542)
2872 Golf Course Drive
Blind Bay, British Columbia
Court Ordered Sale - Nestled in the picturesque beauty of Blind Bay, BC, 2872 Golf Course Drive offers the perfect blend of comfort and luxury. Featuring durable and stylish HardiePlank siding, this home ensures both durability and aesthetic appeal for years to come. Boasting over 1900 sqft of living space, this residence includes 3 bedrooms, 2 bathrooms, and a den, providing versatility and space for your family's needs. With brand new appliances and a 10-YEAR NEW HOME WARRANTY, you can enjoy peace of mind and convenience from day one. Vaulted ceilings add an airy feel to the living space, while the partially unfinished basement offers potential for customization. **First-time buyer? With this new home, you may be exempt from paying property transfer tax and be able to extend your mortgage over 30 years instead of 25. Check with your mortgage broker or lender for details.** (id:49542)
105 1518 Pandora Ave
Victoria, British Columbia
This conveniently located unit is NOT ground floor. 2 bedroom and 2 bathroom with a bright, south facing suite that offers over 1030 sq. ft. of spacious living. Close to everything and yet quiet! In-line living & dining room w/ laminate flooring & wood burning fireplace, primary with walk-in closet & 3 pce. ensuite, generous 2nd bedroom & full main bath plus the convenience of in suite laundry. The south-facing orientation ensures plenty of natural light, especially with the large sunny deck accessible from both bedrooms and the living room. Private for relaxing, and large enough for growing some plants. Bring your cat, and check bylaws for rental restrictions. Unit includes one underground secure parking spot. Excellent location just steps to amenities & bus routes, minutes to downtown, Oak Bay or Jubilee Hospital. (id:49542)
071533 10th Line
East Garafraxa, Ontario
Fantastic farm property features a 3 bdrm century home w/numerous outbuildings incl 14 stall horse barn w/ heated tack rm & 1/2 mi track, 3 run in sheds. 60'x30' separate workshop w/2 heated rms, wood shed, 2 implement sheds (lg shed 85'x29'), 4 wd fenced paddocks, large partially fenced pasture field, hayfields. A well designed horse facility offering excellent storage space, ideal for your farm equipment &/or recreational toys. Heated & air condition 58' trailer w/2-pc washroom for additional office space. This 94.18 ac m/l (as per Mpac) property has much to offer including a gentle rolling landscape w/long open views of hay fields, woodlands, sunsets & sunrises. **** EXTRAS **** all window covering & elfs, 5 c/fans, fridge, stove, 2 washers, dryer, 2 microwaves, 3 EHWH's (O), iron filter, Kohler generator, paddock & field gates, bar fridge, 3 chest freezers. (id:49542)
071533 10th Line
East Garafraxa, Ontario
Fantastic farm property features a 3 bdrm century home w/numerous outbuildings incl 14 stall horse barn w/ heated tack rm & 1/2 mi track, 3 run in sheds. 60'x30' separate workshop w/2 heated rms, wood shed, 2 implement sheds (lg shed 85'x29'), 4 wd fenced paddocks, large partially fenced pasture field, hayfields. A well designed horse facility offering excellent storage space, ideal for your farm equipment &/or recreational toys. Heated & air condition 58' trailer w/2-pc washroom for additional office space. This 94.18 ac m/l (as per Mpac) property has much to offer including a gentle rolling landscape w/long open views of hay fields, woodlands, sunsets & sunrises **** EXTRAS **** all window covering & elfs, 5 c/fans, fridge, stove, 2 washers, dryer, 2 microwaves, 3 EHWH's (O), iron filter, Kohler generator, paddock & field gates, bar fridge, 3 chest freezers. (id:49542)
1328 Bush Hill Link
London, Ontario
Welcome to your dream home! Nestled in North London's fantastic neighbourhood, this captivating property offers the perfect blend of comfort and convenience. With four spacious bedrooms on the second floor, there's ample space for the whole family to thrive. What truly sets this home apart is its fully finished basement, complete with a separate entrance, kitchen, and legal status as a separate unit. Imagine the potential for extra income whether you're looking to boost your mortgage qualifications or simply seeking an investment opportunity, this basement rental income is a game-changer. Step inside and be greeted by the elegance of hardwood flooring on the main level and sleek quartz countertops throughout, 9' ceiling main and second levels. Don't let this opportunity slip away seize the chance to call this extraordinary property your own and elevate your lifestyle to new heights. Act now before it's gone! (id:49542)
29 Kensington Avenue
Toronto, Ontario
Store With Apt + Detached Garage In The Heart Of Toronto's Kensington Market Community With Huge Potential For Redevelopment. #27 Kensington And #29 Kensington Must Be Sold In Conjunction (Asking $3.35 M, Check Mls#C7233356). Currently Fully Leased. Residential And Commercial Tenants Could Be Assumed Or Vacanted. Buyer To Verify All Data & Info In The MLS And To Conduct Own Due Diligence. Properties Are Being Sold As Is, Where Is & Without Representation & Warranty. **** EXTRAS **** Existing Survey, Commercial Lease, Residential Leases Will Be Available Upon Accepted Offer. Residential Units Could Be Viewed Upon Accepted Offer With 48 Hrs Notice. Plz Do Not Contact The Existing Tenants. (id:49542)
27 & 29 Kensington Avenue
Toronto, Ontario
Store With Apt + Detached Garage In The Heart Of Toronto's Kensington Market Community With Huge Potential For Redevelopment. #27 Kensington And #29 Kensington Must Be Sold In Conjunction (Asking $1.675 M Each; Mls# C7233254 & C7233278). Currently Fully Leased. Residential And Commercial Tenants Could Be Assumed Or Vacanted. Buyer To Verify All Data & Info In The Mls And To Conduct Own Due Diligence. Properties Are Being Sold As Is, Where Is & Without Representation & Warranty. **** EXTRAS **** Existing Survey, Commercial Lease, Residential Leases Will Be Available Upon Accepted Offer. Residential Units Could Be Viewed Upon Accepted Offer With 48 Hrs Notice. Plz Do Not Contact The Existing Tenants. (id:49542)
27 Kensington Avenue
Toronto, Ontario
Store With Apt + Detached Garage In The Heart Of Toronto's Kensington Market Community With Huge Potential For Redevelopment. #27 Kensington And #29 Kensington Must Be Sold In Conjunction (Asking $3.35M, Check Mls#C7233356). Currently Fully Leased. Residential And Commercial Tenants Could Be Assumed Or Vacanted. Buyer To Verify All Data & Info In The MLS And To Conduct Own Due Diligence. Properties Are Being Sold As Is, Where Is & Without Representation & Warranty. **** EXTRAS **** Existing Survey, Commercial Lease, Residential Leases Will Be Available Upon Accepted Offer, Residential Units Could Be Viewed Upon Accepted Offer With 48 Hrs Notice. Plz Do Not Contact The Existing Tenants. (id:49542)
Lot#117 - 248 Pinnacle Hill Road
Alnwick/haldimand, Ontario
Gated Community. Cottage Life with Minimal Yearly Maintenance $1500 That Covers TAX , Water, Using All Facilities in the Park. The Park Equipped with ATV Trails, Large Size Swimmable Pond, Swimming Pool, Common Showers and Washrooms, Basketball Court, Large Rec Room, Coin Laundry, With Full Time Maintenance Staff. Just 20 Mins North of Cobourg, Close to Hasting River and Rice Lake. **** EXTRAS **** Fridge, Microwave, Toaster, Kettle, Rice Cooker, BBQ Grill, 2 Inflatable Queen Airbeds, Dining Sets, Out Door Gazebo, Wood Stove, 32 in Smag TV, Muskoka Chairs. (id:49542)
200 Green Mountain Road E
Hamilton, Ontario
Stunning custom-built home on 3.06 acres, exceptional area in SC. This rare lot has 658 ft frontage x 206 ft depth. Absolute gorgeous home features 4 bedrooms, 5 baths, fully finished basement, with approx 6500 sqf of finished space on 3 levels. Main floor offers elegant finishes & loads of natural light. Massive family room has wood fireplace, large eat-in kitchen, granite counter tops, high-end appliances, formal dining room, grand in-home office, full bath, laundry/mud room & bright sunroom. Solid oak stair case leads to 2nd level with hardwood flooring throughout. Spacious primary bedroom features 7-piece ensuite bath, his & hers closet. 2nd level also has 3 additional large bedrooms, 2 full baths, & access to front balcony. Fully finished basement offers tons of room for family entertainment featuring complete kitchen, full bath, custom wet bar, recreation room, plus a family/cinema with cozy wood fireplace, & 3 large storage rooms. Oversized 2 car garage with entry to home and basement, along with exposed aggregate pathway. Enjoy your backyard oasis with heated above ground pool, composite decks & surrounding beautiful trees that give you complete privacy. BONUS FREE STANDING BUILDING (7200 sqf approx) with business possibilities, features separate natural gas meter & hydro meter, cooler, storage, 2 oversized loading doors, office, washroom & ample parking space. Unique, extraordinary property with huge potential & many income possibilities. Current zoning is A1 & P6. (id:49542)
N/a County Rd 40 Road
Douro-Dummer, Ontario
Approximately 70 acres of vacant land located at the northeast corner of County Rd 40 and Mill Line with Approx 1700 feet along County Rd 40 and 1200 ft along Mill LIne The property borders on both roads. Beautiful treed property with some pond area and wetland. 5 minutes north of Norwood, and 20 minutes to Peterborough and all conveniences. Endless possibilities! Seasonal road entrance on south side of property on Mill Line boundary . No current road entrance from County Rd 40. **** EXTRAS **** Buyer to do own due diligence with regards to permits and services.The property sold in \"as is, where is\" condition with no warranties or representations.(No municipal address available) (id:49542)
455 Cumberland Avenue
Hamilton, Ontario
Great stand alone building approx. 10,250sqft divided into 2 units. First unit is approx 2,000sqft being used for a public laundry facility, second unit approx. 8,250sqft has reception area, 4 offices, board room, indoor loading dock & warehouse. Great set-up for many business type operations. Please attach Schedule B & Form 801 (id:49542)
28 Osprey Road
Kawartha Lakes, Ontario
Renovated 4 season, 3 Bedroom Turnkey Home/Cottage. Located On A Large & Private Lot On Beautiful Pigeon Lake. X-Large Foyer Entry Is Often Used For Guests With A Fold Out Couch Included. Spacious Laundry Room With Lots Of Storage. Part Of The Trent-Severn Waterway Located In The Heart Of Kawartha Lakes & Only A Short Drive To Peterborough, Bobcaygeon & Lindsay (1.5 hrs from the GTA). Property Features A Boathouse Down At The Water's Edge, Detached Garage, A Storage Shed & Is Wired For A Back Up Generator. (id:49542)
373 Bridge Street W
Waterloo, Ontario
2 High Volume Dry Cleaning Business For Sale In The Most Desirable Location in Waterloo & New Hamburg. Potential to expand in surrounding areas. Loyal clients, low rent, Seller willing to provide full training. Potential for new development in surrounding area. **** EXTRAS **** Please Do Not Go Directly To The Business Without An Appointment & Do Not Talk To Employees. Please Ask For Chattels & Equipment Lists. (id:49542)
1123 Zeballos Dr
Courtenay, British Columbia
This spacious 4-bedroom, 3-bathroom family home is ideally close to schools, the Crown Isle golf course, shopping centers, and all the amenities Comox Valley offers. On the main floor, you'll find a bright and roomy living/dining area, a kitchen with a breakfast nook, and a cozy family room with a fireplace. This level also includes a large laundry room, a bathroom, and a double garage. The second floor features the master bedroom with a 4-piece ensuite and walk-in closet, three additional bedrooms, a versatile bonus room, and another full bathroom. Outside, this home features a large deck, garden area, and a storage shed, complemented by a landscaped yard with an in-ground sprinkler system. Located in a highly sought-after neighborhood, this home presents excellent potential! (id:49542)
43670 Sider Road
Wainfleet, Ontario
Located in the beautiful Niagara region, near the fishing town of Dunnville and close to HWY3, this 25-acre working farm features desirable sandy loam tile-drained soil. The picturesque scenery includes mature bushes and trees surrounding the property. The recently renovated farmhouse boasts rustic hardwood floors, a metal roof, four bedrooms, two washrooms, a spacious family room, and an office. The charming home also includes an authentic wood stove in the living room.The detached garage comes with a workshop, and the property features a large Quonset hut and a recent 14x24 horse barn with hydro and water, which has been used for chickens, ducks, and goats recently. There is also a large fish-stocked pond (25 feet deep), two wells (including a new well for the house), and a cistern.The land is currently planted with about one acre of table grapes and six acres of fruits (peach, apple, pear, cherry). All fruit and grape plants are approximately five years old and ready for full harvest. The rest of the land is used for garlic, sweet corn, soybean, and other vegetables. The farm employs organic farming practices and includes two hoop greenhouses, allowing for nearly year-round activity. Enjoy the rural lifestyle and the privacy this property offers. This price reflects the seller's motivation for a quick sale. Don't miss out! (id:49542)
26 Royal Crescent
Southwold, Ontario
CUSTOM HOME IN TALBOTVILLE MEADOWS, THE NEWEST PREMIUM SUBDIVISION IN TALBOTVILLE!!! Patzer Homes is proud to present the ""GLENWOOD"" executive home. This is a fully custom 2600++ sq.ft. GLENWOOD MODEL. The main floor features a formal dining or office, open concept kitchen w/ walk in pantry & a butler's pantry. Kitchen opens to the dinette & large open great room w/ fireplace. 2pc bath & inside entry from the garage to the mudroom hallway, Hardwood Floors, Wood staircase . The 2nd floor boasts 4 spacious bedrooms, Two 4-piece bathrooms. Dream master bedroom w/ 5pc ensuite & a large walk-in closet. Large & convenient laundry room. PICTURES OF PREVIOUS MODEL HOME. HOME IS TO BE BUILT. VARIOUS DESIGNS AVAILABLE. OTHER LOTS TO CHOOSE FROM, MANY CUSTOM OPTIONS, INQUIRE TODAY!! (id:49542)
12 Royal Crescent
Southwold, Ontario
CUSTOM HOME IN TALBOTVILLE MEADOWS, THE NEWEST PREMIUM SUBDIVISION IN TALBOTVILLE!!! Patzer Homes is proud to present this custom build 2140 sq.ft. ""CREIGHTON"" executive home. The main floor features an open concept kitchen which opens to the dinette & large open great room. 2pc bath & inside entry from the garage to the mudroom/laundry. The 2nd floor boasts 3 spacious bedrooms w/ a large 5pc bathroom. Dream master bedroom w/ 5pc en-suite & a walk-in closet. PICTURES OF PREVIOUS MODEL HOME. HOME IS TO BE BUILT. VARIOUS DESIGNS AVAILABLE. OTHER LOTS TO CHOOSE FROM, MANY CUSTOM OPTIONS, INQUIRE TODAY!! (id:49542)
49 Woodland Walk
Southwold, Ontario
CUSTOM HOME IN TALBOTVILLE MEADOWS, THE NEWEST PREMIUM SUBDIVISION IN TALBOTVILLE!! Patzer Homes is proud to present THE RICHMOND, this custom build executive home. The main floor features an open concept kitchen that opens to the dinette & great room. 2pc bath & inside entry from the garage to the mudroom. The 2nd floor boasts 2 spacious bedrooms w/ a 5pc bathroom. Dream master bedroom w/ 4pc ensuite & walk-in closet. Convenient laundry room. Topped off by a covered porch. Build your dream custom home in this Executive style Development. PICTURES OF PREVIOUS MODEL. HOME IS TO BE BUILT. VARIOUS DESIGNS AVAILABLE. OTHER LOTS TO CHOOSE FROM, MANY CUSTOM OPTIONS, INQUIRE TODAY!!! (id:49542)
36 Woodland Walk
Southwold, Ontario
CUSTOM HOME IN TALBOTVILLE MEADOWS, THE NEWEST PREMIUM SUBDIVISION IN TALBOTVILLE!! Patzer Homes is offering the Derwin II an 1800 sqft bungalow. You'll love this bright and spacious open concept floor plan with inside entry from the double attached garage. Built with high end finishes, beautiful hardwood and ceramics. Gorgeous white kitchen with plenty of cabinets, granite counters and a massive island. The Great room features a beautifully detailed coffered ceiling, gas fireplace and custom cabinets and shelving. Tray ceiling in the front foyer and cathedral ceilings in the bedrooms. Covered deck overlooks the rear yard. Luxurious and huge open space. This is an exquisite home ready for you to move in! All measurements to be confirmed by purchaser. Please contact us for model open house times or to arrange a private viewing for you. PICTURES OF PREVIOUS MODEL HOME. HOME IS TO BE BUILT. VARIOUS DESIGNS AVAILABLE. MANY LOTS TO CHOOSE FROM, MANY CUSTOM OPTIONS, INQUIRE TODAY!! (id:49542)
68 Five Stakes Street
Southwold, Ontario
CUSTOM HOME IN TALBOTVILLE MEADOWS, THE NEWEST PREMIUM SUBDIVISION IN TALBOTVILLE!!! Patzer Homes is proud to present this custom built 1800 sq.ft. ""DERWIN II"" executive bungalow. One floor living at its best!!! Main floor features a bright & spacious open concept floor plan w/ inside entry from the double attached garage. Built w/ high end finishes, beautiful hardwood & ceramics. Gorgeous custom kitchen w/ plenty of cabinets, granite counters & massive island. The Great room features a beautifully detailed coffered ceiling, gas fireplace w/ custom built-ins. Tray ceiling in the front foyer & cathedral ceilings in the bedrooms. . Luxurious & huge open space. PICTURES OF PREVIOUS MODEL HOME. HOME IS TO BE BUILT. VARIOUS DESIGNS AVAILABLE. MANY LOTS TO CHOOSE FROM, MANY CUSTOM OPTIONS, ANY LOT PREMIUMS EXTRA, INQUIRE TODAY!! (id:49542)
48 Woodland Walk
Southwold, Ontario
CUSTOM HOME IN TALBOTVILLE MEADOWS, THE NEWEST PREMIUM SUBDIVISION IN TALBOTVILLE!!! Patzer Homes is proud to present this custom build 2219 sq.ft. ""NIAGARA"" executive home. The main floor features an open-concept kitchen which opens to the dinette & large open great room. 2pc bath & inside entry from the garage to the mudroom/laundry. The 2nd floor boasts 4 spacious bedrooms w/ a large 5pc bathroom. Dream primary bedroom w/ 5pc en-suite & a walk-in closet. HOME IS TO BE BUILT. VARIOUS DESIGNS ARE AVAILABLE. OTHER LOTS TO CHOOSE FROM, AND MANY CUSTOM OPTIONS, INQUIRE TODAY!! (id:49542)
17 Royal Crescent
Southwold, Ontario
CUSTOM HOME IN TALBOTVILLE MEADOWS, THE NEWEST PREMIUM SUBDIVISION IN TALBOTVILLE!! Patzer Homes is offering the Derwin II an 1800 sqft bungalow. You'll love this bright and spacious open concept floor plan with inside entry from the double attached garage. Built with high end finishes, beautiful hardwood and ceramics. Gorgeous white kitchen with plenty of cabinets, granite counters and a massive island. The Great room features a beautifully detailed coffered ceiling, gas fireplace and custom cabinets and shelving. Tray ceiling in the front foyer and cathedral ceilings in the bedrooms. Covered deck overlooks the rear yard. Luxurious and huge open space. This is an exquisite home ready for you to move in! All measurements to be confirmed by purchaser. Please contact us for model open house times or to arrange a private viewing for you. PICTURES OF PREVIOUS MODEL HOME. HOME IS TO BE BUILT. VARIOUS DESIGNS AVAILABLE. MANY LOTS TO CHOOSE FROM, MANY CUSTOM OPTIONS, INQUIRE TODAY!! (id:49542)
33 Woodland Walk
Southwold, Ontario
CUSTOM HOME IN TALBOTVILLE MEADOWS, THE NEWEST PREMIUM SUBDIVISION IN TALBOTVILLE!! Patzer Homes is proud to present this custom built 2299 sq.ft. DALEWOOD executive home. The main floor of this home features open to above foyer, open concept kitchen with walk in pantry, overlooking the dinette area and a spacious great room. 2pc bathroom, inside entry from the garage to mud room. The second floor boasts 4 spacious bedrooms with a 5pc bathroom and large master bedroom with 4pc ensuite and large walk in closet. Laundry room is conveniently located on the second floor. Build your dream custom home in this Executive Style Development. PICTURES OF PREVIOUS MODEL HOME. HOME IS TO BE BUILT. VARIOUS DESIGNS AVAILABLE. MANY LOTS TO CHOOSE FROM, MANY CUSTOM OPTIONS, INQUIRE TODAY!! (id:49542)
1 Royal Crescent
Southwold, Ontario
CUSTOM HOME IN TALBOTVILLE MEADOWS, THE NEWEST PREMIUM SUBDIVISION IN TALBOTVILLE!! Patzer Homes is offering the Derwin II an 1800 sqft bungalow. You'll love this bright and spacious open concept floor plan with inside entry from the double attached garage. Built with high end finishes, beautiful hardwood and ceramics. Gorgeous white kitchen with plenty of cabinets, granite counters and a massive island. The Great room features a beautifully detailed coffered ceiling, gas fireplace and custom cabinets and shelving. Tray ceiling in the front foyer and cathedral ceilings in the bedrooms. Covered deck overlooks the rear yard. Luxurious and huge open space. This is an exquisite home ready for you to move in! All measurements to be confirmed by purchaser. Please contact us for model open house times or to arrange a private viewing for you. PICTURES OF PREVIOUS MODEL HOME. HOME IS TO BE BUILT. VARIOUS DESIGNS AVAILABLE. MANY LOTS TO CHOOSE FROM, MANY CUSTOM OPTIONS, INQUIRE TODAY!! (id:49542)
Bsmt - 81 Cuffley Crescent S
Toronto, Ontario
Spacious 1 bedroom fully renovated with seperate entrance, shared laundry, one parking spot. This basement apartment is located in a family friendly neighbourhood of downsview. This property is all inclusive, no smoking in the house but can smoke outside, no pets allowed, AAA tenant, one additional parking spot available for an extra costs of 50 dollars a month. (id:49542)
8a - 2558 Finch Avenue W
Toronto, Ontario
- FAMILY RESTAURANT - ''SHAWARMA"" ""MEDITERRANEAN CUISINE '' ,FANTASTIC LOCATION, High Density Area , A lot Of Traffic, Fully Equipped For Dining And Take-Out , Prime Location At High Traffic Plaza, Great Exposure Unit Facing Finch, . Fully Load Kitchen, All Business Equipment Will Stay. Lots Of Parking Spaces. Easy Access, Turn Key Business With Easy Operating, ! Excellent Opportunity For Owning Your Own Food Business **** EXTRAS **** Buyer To Assume Existing Lease Which Will Be Expired On April, 2027 , Current Monthly Gross Rent Is $4,127 (HST Inclusive) (id:49542)
1229 Lorimar Drive
Mississauga, Ontario
Excellent Freestanding Building Located Conveniently. Quick Access To Highway 410. Very Well Maintained. Ideal Building For Manufacturing & Warehousing. Excellent Truck Access Ability To Multi-Tenant Or Occupy As Single Tenant. Recent Phase 1 ESA. Zoning Permits Outside Storage. Ability To Add More Doors. (id:49542)
R128a - 5100 Erin Mills Parkway
Mississauga, Ontario
Great Opportunity To Own Well Established Connivence Store In Very Busy Erin Mills Town Centre Mall, Same Owner Running For Last 13.5 Years. Recently Upgraded By The Franchise Guidelines. Long Term Lease, Very Low Rent, High Wekly Sales Plus Lotto Commission & Western Union, Make Money & Enjoy The Life Also Working In Busy Mall Mon-Fri 10Am To 9Pm Sat 9:30Am To 6Pm, Sun 11Am To 6Pm, Surrounded By All Major Brands Like and theatre etc, High Profit Margin In A Business. Easy Operation. Rare Opportunity Store With Washroom Inside The Store. (id:49542)
19 Langwith Court
Brampton, Ontario
You can't miss this one! Fantastic 3 bedroom detached bungalow, legal carport with 3 additional bedrooms in legal basement with separate entrance. This is close to Downtown Brampton, shopping, schools, transit, parks, and is situated in a nice, quiet neighborhood. Great opportunity for first-time buyers and investors. Potential rental income! New shingles, roof, and furnace. Tenants in the basement. Buyers can assume current tenants or vacant possession can be given, if required. **** EXTRAS **** Two Fridges, Two Stoves, One Microwave Located In Basement; Washer, Dryer, Central Air Conditioning; All Window Coverings, All Existing Electrical Light Fixtures. (id:49542)
1830 Lawrence Avenue W
Toronto, Ontario
Development property study done for 4 and 6-storey building, great location single family home was fully renovated in 2021, and features a separate side entrance with basement access. The main floor includes 3 bedrooms, a 4 piece bathroom, and a spacious living room with a fireplace. Downstairs features two additional bedrooms, a 3 piece bathroom, and a second full kitchen. The property has a large backyard, and a detached 1 car garage and shed, with a long driveway to accommodate multiple vehicles. (id:49542)

