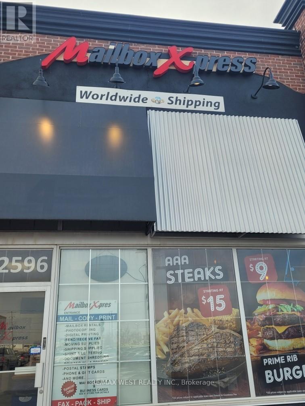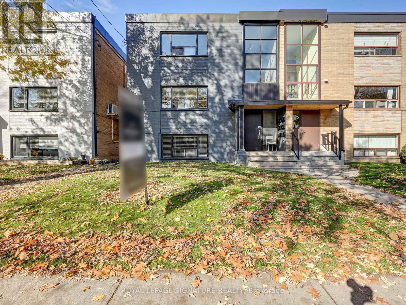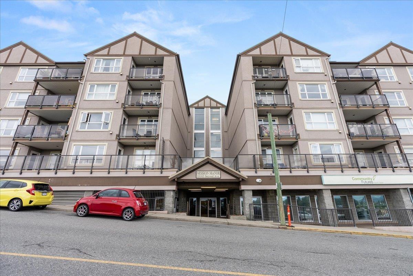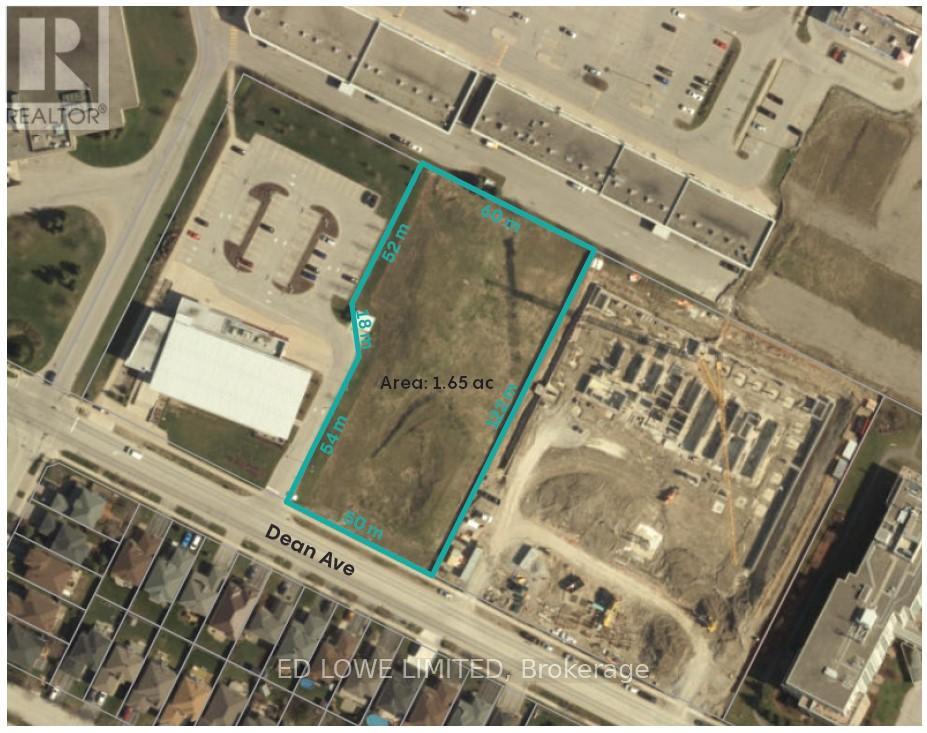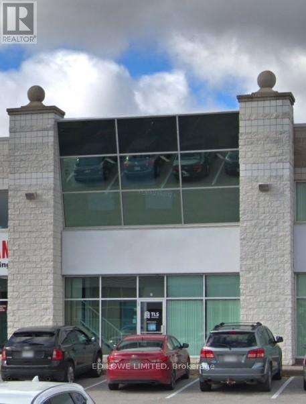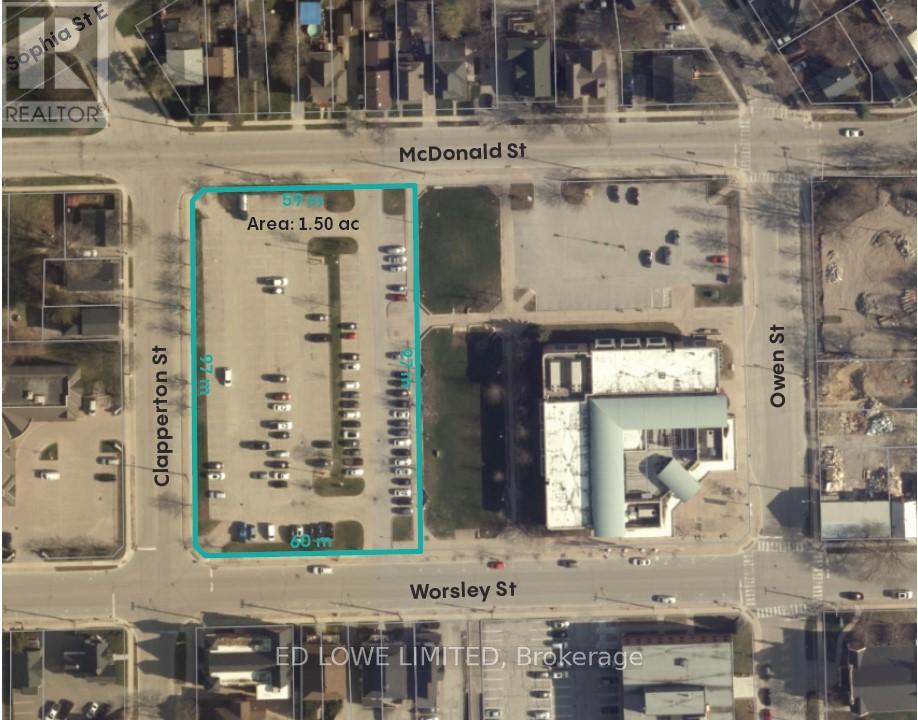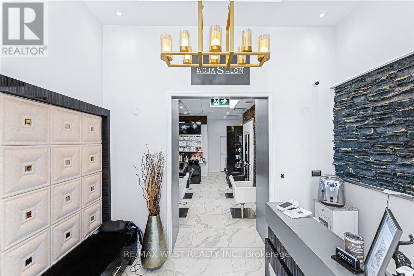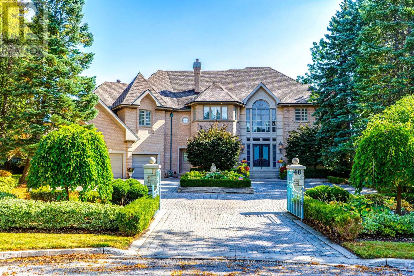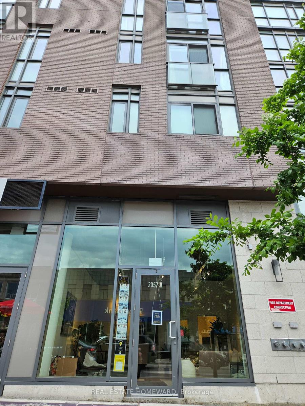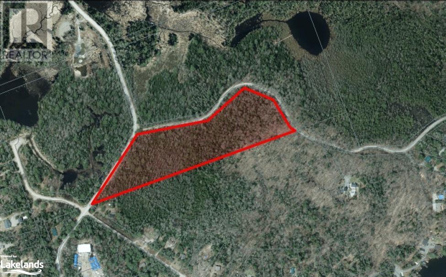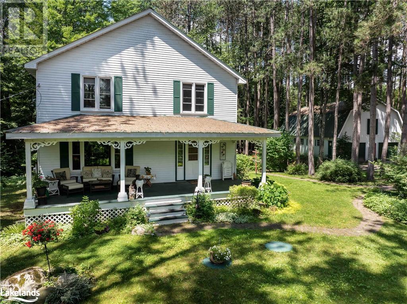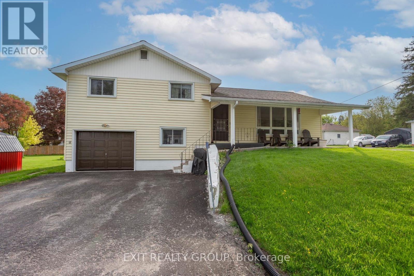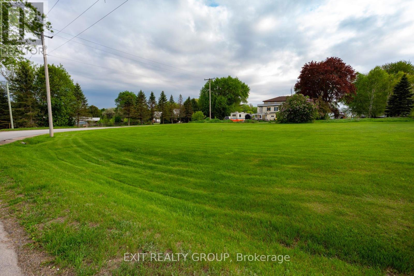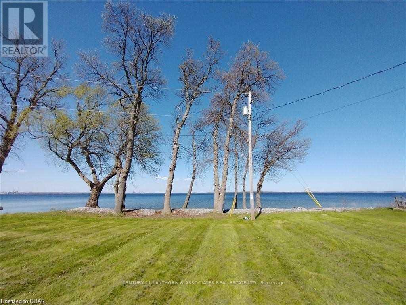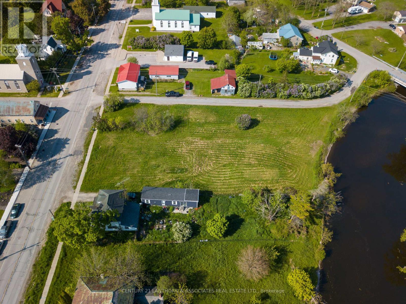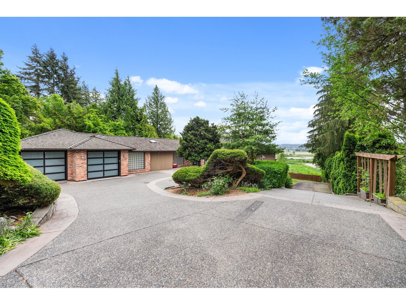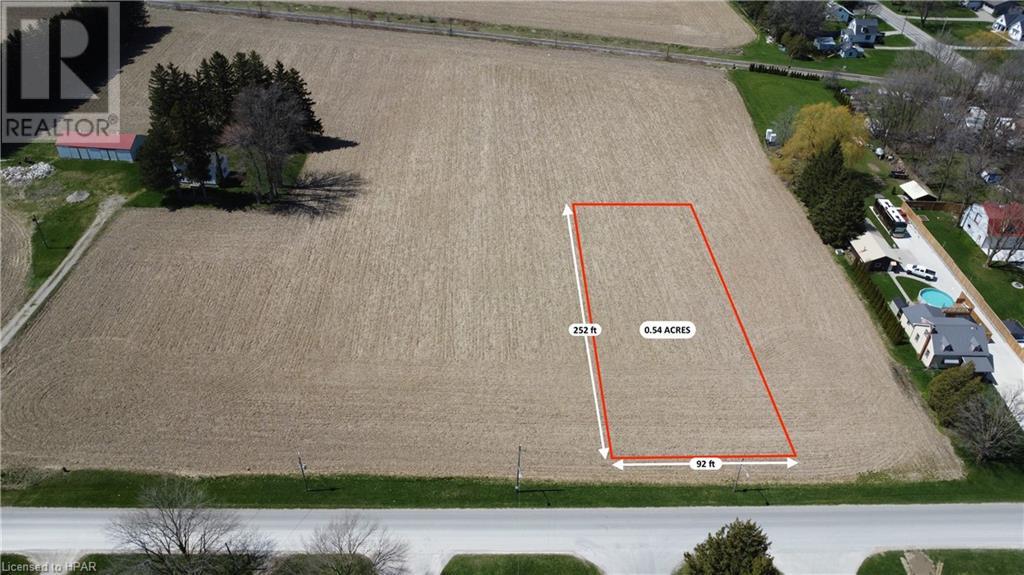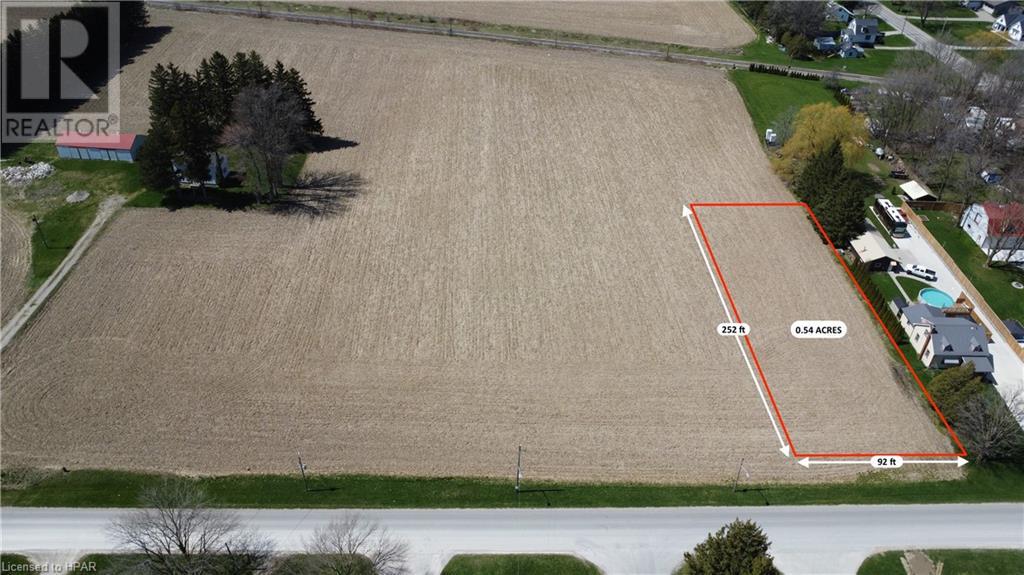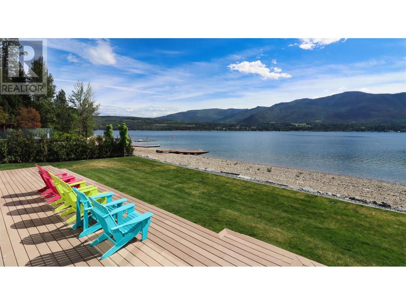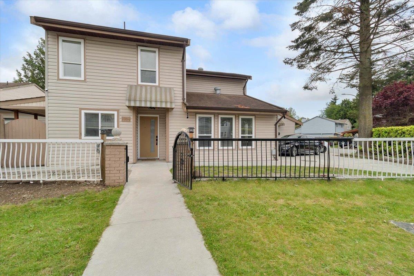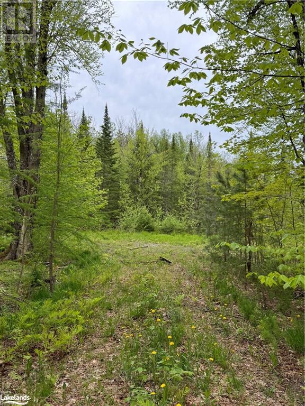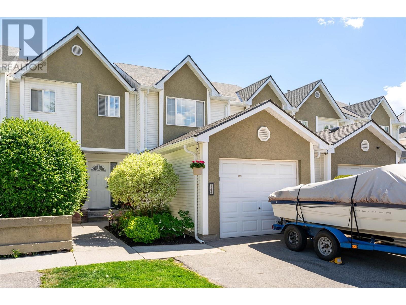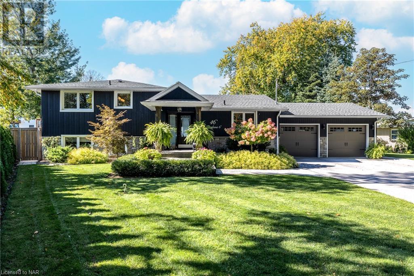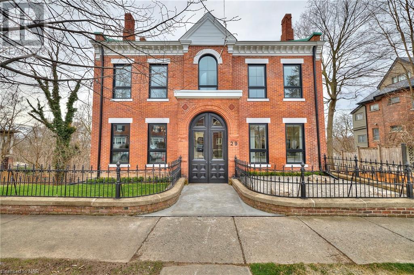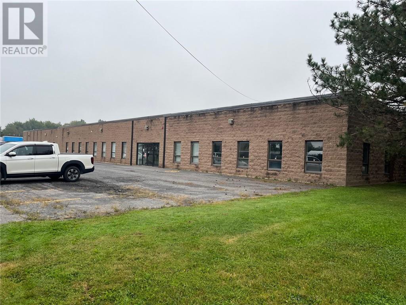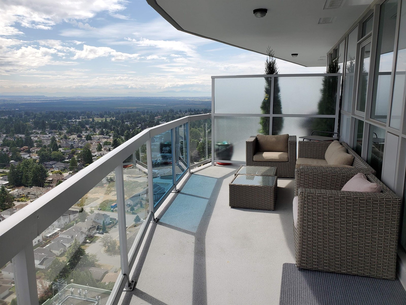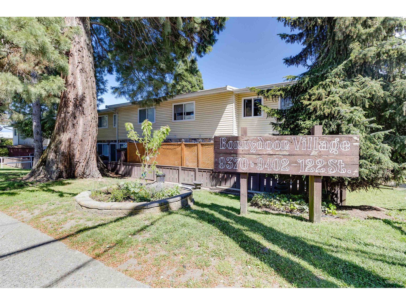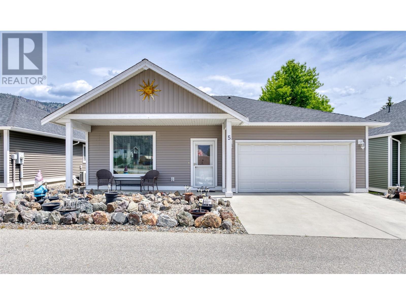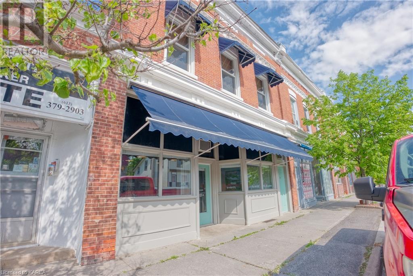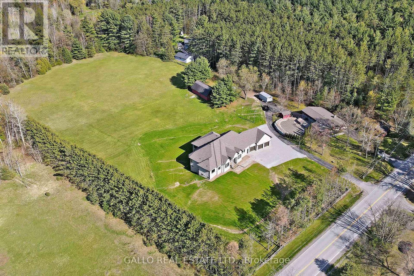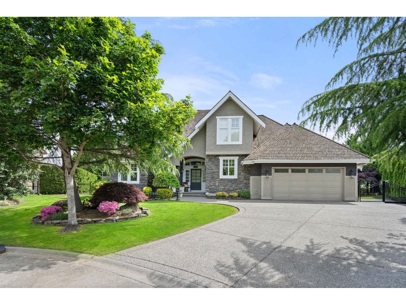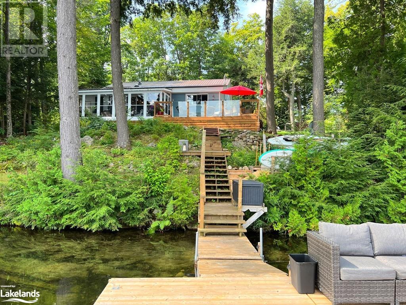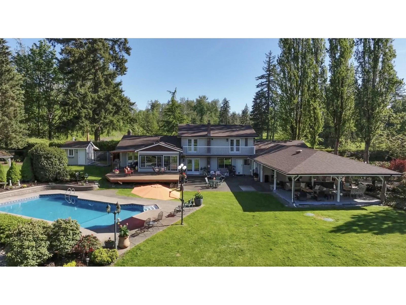29 - 12596 Hwy 50 Avenue
Caledon, Ontario
Major exposure next to Tim Hortons & Chucks Roadhouse Bar & Grill!!! Excellent walking traffic!!! This is an essential service. Business mail service, mailbox rentals, Canada Post, Purolator, DHL, UPS. All packaging services and supplies. Copying and digital printing along with promotional products. Owner operator. Pride of ownership! Start-up business, experience and collaboration with the local businesses. **** EXTRAS **** Excellent landlord co-operation, well managed building. (id:49542)
40 Cavell Avenue
Toronto, Ontario
Welcome to 40 Cavell Ave, A 6-unit Multiplex that provides a 4.3% Cap Rate. Current actual Net Income of $124,870. 40 Cavell is located in the Mimico Area of Toronto(Etobicoke), an are experiencing an incredible amount of growth by way of several mixed use condo development projects near by. A fantastic opportunity for investors looking to get a foothold in the area. 3 2-Bedroom apartments, 1 Extra Large 1-Bedroom apartment, & 2 1-Bedroom apartments. Modern upgrades to 4 out of the 6 units as well as common areas and exterior. 7 separately metered units, Coin Laundry for added income, and expansive rear parking - 8 spots. Opportunity exists to add units to existing structure. Large Tenant Green Space in front yard. Steps to Mimico Go station, QEW, Lakeshore, parks, Schools, San Remo Bakery. High return, minimal management turn-key building. **** EXTRAS **** Newer furnace and boiler (6years). Fire Inspection 2021. 4800 Square Feet above grade and an almost 2000 square feet below. Recent vacant units were leased in less than a week for full ask - high demand area. (id:49542)
418 33165 2nd Avenue
Mission, British Columbia
Introducing an exceptional opportunity for both first-time buyers and astute investors alike! Welcome to Mission Manor, where affordability, cleanliness, and unparalleled convenience converge. This delightful top-floor unit boasts two bedrooms, two baths, and has been thoughtfully updated throughout. Step into the expansive master bedroom, complete with an ensuite and a generously sized walk-in closet. Enjoy the added convenience of in-suite laundry facilities, along with access to a recreation room and a dedicated storage locker. Positioned in a prime locale, this residence offers effortless access to amenities such as the West Coast Express, shopping outlets, dining establishments, public transit hubs, schools, and recreational facilities. Pets are allowed with restrictions. (id:49542)
48 Dean Avenue
Barrie, Ontario
Medium density Residential! Residential Apartment Dwelling - Second Density (zoned RA2-1(SP-658) (H-164)) site available in Barrie's booming south end. Close to retail shopping, library, schools, parks and the Barrie South GO station. This 0.67 hectare / 1.65 acre site which permits a maximum building height of 36m and a maximum buildable area of 209% of the lot area on a 57% lot coverage. Approx 10 storeys with total buildable approx 14,036m2/ 151,000ft2. (id:49542)
B - 576 Bryne Drive
Barrie, Ontario
2428 s.f. of Industrial space for lease good for retail office use. 1 drive-in door. Additional 570 s.f. of mezzanine space available for additional rent of $150/mo increasing by $50/mo annually. Tenant pays utilities. Can be combined with Unit A. Close to Walmart, Galaxy Cineplex, shopping, restaurants and highway 400 access$15.95/s.f./yr & TMI $5.55/s.f/yr + HST (id:49542)
50 Worsley Street
Barrie, Ontario
High density re-development site in the heart of Downtown Barrie. 0.64 hectare / 1.59 acre site zoned Central Area Commercial Second Density ((C1-2) (SP-657)(H-162)) permitting a maximum gross floor area of 45,440s.m./ 489,112s.ft. (710% of lot area), of which a minimum of 1,600s.m. / 17,222s.ft. must be commercial. Opportunity to build up to 36 storeys (110m). Corner site with frontage on Worsley st, Clapperton st and McDonald st and adjacent to John Edwin Coupe Park and the Barrie Public Library. (id:49542)
2 Sycamore Circle
Springwater, Ontario
Rarely offered, gorgeous custom bungalow on super exclusive Sycamore Circle. This 2,300+ square foot home sits on a very private, nearly 2 acre lot. This stunning home has 3 bedrooms and 2.1 bathrooms including spacious primary with large walk-in closet and lavish ensuite. The main floor also features a stylish custom kitchen with built-in appliances, Cambria stone countertops and gorgeous breakfast nook surrounded by windows and looking out to the manicured grounds. Triple car garage with separate entrance to basement. Backyard is a private sanctuary with trails and surrounded by mature trees. Equipped with natural gas and Bell fiber optics. Just minutes to to Barrie, Elmvale, Wasaga Beach and Highway 400. (id:49542)
30 Samantha Lane
Midland, Ontario
A Rare Premium End-Unit Lot, Boasting Main Floor Living, Is A Functionally Designed And A Fully Finished Anomaly Of Combinations Available In This Complex. You Will Experience Luxury Living In This Exquisite Townhouse Which Is A One-Of-A-Kind Residence With A Charming Wrap-Around Porch Coupled With A Second Patio On The Rear Of The Property, Both Perfect For Enjoying Tranquil Moments. Fully Finished 2nd Floor Loft Featuring Another Bedroom, Bathroom, And The Cutest Little Kids Play-Area! The Finished Basement Features A Wet Bar, Workshop, Living Room, Gym Space And TONS Of Storage. Impeccably Crafted With High-End Finishes, This Home Offers Move-In Readiness And Convenience With A Detached Single-Car Garage. Say Goodbye To Lawn Care And Snow Removal With Maintenance-Free Living. The Soon To Be Built Community Center Will Complete Your Experience With The Addition Of A Pool, Gym, Party Room And Many More Features Just Steps From Your Front Door. (id:49542)
A8 - 9610 Yonge Street
Richmond Hill, Ontario
An exceptional opportunity to own a Commercial Condo Property in the heart of Richmond Hill, at the sought-after North Richvale Community. Facing a very busy Yonge Street. Suitable for Office Professionals, Retail Businesses, or Service Businesses. Currently set up as a Hair Salon. Featuring a reception area, a spacious main area, 1 spacious office room, and 1 bathroom . The unit is sold as is, except for any personal equipment. Surrounded by anchor businesses such as T & T Supermarket, major banks, Shoppers, Party City, Health Centers, Restaurants etc. Plaza Exclusivity. Income & Expense Stmts Available. **** EXTRAS **** All furniture, fixtures, inventory, Color bar, Back bar, Equipment, Light Fixtures, Reception desk, Chairs, sinks, Security cameras, Towel Service. Exact list of inclusions available. (id:49542)
48 Old Park Lane
Richmond Hill, Ontario
""The crown jewel of Bayview Hill"" is finally available. Situated on the best lot of the most prestigious street in the neighbourhood and built by the developer as their own home, this magnificent, gated mansion of classic European design overlooks Richmond Hill, Markham, Toronto & beyond. With ultra-luxurious custom finishes, immaculate grounds & mature landscaping that provides a feeling of complete privacy, this is like having your own private resort. The fan shaped lot widens at the rear and has many outdoor zones including a 50 foot long in-ground concrete pool, gazebos, rock gardens, fountains and an outdoor BBQ area with pizza oven. With over 8000 square feet above grade + a fully finished walk-out lower level, this home consists of 5+1 bedrooms, grand scale rooms with 10 ft. Ceilings, 5 gas fireplaces & multiple walkouts from the main floor to a magnificent stone terrace that overlooks the grounds. The main feature of the home is a central bifurcated staircase set into a 24' high barrel-vaulted marble foyer. The Mexican tiled light-filled solarium with underfloor heating & hot tub marries inside & out. The lower level features a media room, billiard room, grotto style wine cellar, steam room & lower-level kitchen that connects to the rear garden, making this home the ideal place to host your summer garden parties. The 4-car built-in garage is heated and cooled and includes a car hoist. The primary suite has his & her bathrooms, two dressing rooms & a secluded private studio space. Meticulously maintained both inside and out one of many recent upgrades includes geothermal fully modernized heating and cooling systems. Nothing compares to the feeling of driving down old park lane to the cul-de-sac at the end of the boulevard and entering your own gated sanctuary. This is truly luxurious living with a world class address and seeing is believing! **catchment area to one of the best elementary & high schools in the GTA, (Bayview Hill and Bayview High) ** **** EXTRAS **** 50 ' in ground concrete pool, geothermal heating, wine cellar, sauna. (.89 acre lot).Catchment area to one of the best elementary & high schools in the GTA, (Bayview Hill and Bayview High) (id:49542)
227 Kenilworth Avenue
Toronto, Ontario
Welcome to Hill Cottage - a beautiful home that speaks to an era when the pace of life was slower! Nestled on a stunning lot in the heart of the Beach with front pad parking and unsurpassed privacy. Looking for your country retreat in the city? Hill Cottage is a must see! Looking to build a custom home? The unique topography of this property would make the perfect backdrop for a stunning modern home! (id:49542)
A - 2057 Danforth Avenue
Toronto, Ontario
Excellent opportunity to sub-lease a retail store fronting on Danforth Ave, at the bottom of a high-rise condominium, just a few minutes to Woodbine Subway station with bus-stop nearby and located in a lovely neighbourhood with bike lanes in front and plenty of drive-by + walk-by traffic! Updated floors, lighting, painting and more with small kitchenette, separate back + office areas and high ceilings throughout! **** EXTRAS **** 1 underground parking included. Updated modern look and feel with high-ceilings throughout! (id:49542)
297 Betty Ann Drive
Toronto, Ontario
*** Rarely Offered *** Spectacular Executive Home On A Quiet, Low-Traffic Street In Sought-After Willowdale-West, On A Serene 50x135 Feet PREMIUM Corner Lot! This Amazing Family-Home Boasts All New Kitchen Cabinetry & Quartz Counters (2024), New Front Door (2024), A Very Large Living & Dining With New Flooring & Potlights (2024), Three Super-Generously-Sized Bedrooms, New Second Floor Bathroom And An Upgraded Main Floor Bathroom (2024), And An Extra-Large Private Backyard, Entertainer's Delight! The Extremely Large Basement With Separate Entrance And An Existing 3-Piece Washroom, Huge Family And Utility Rooms Allows For Potential Extra Income Or An In-Laws Suite. Walking Distance To Churchill PS, Willowdale MS, Yorkview PS, Toronto French Montessori School, Parks And Ravine Trails. Close To Subway, North York Centre, Shopping, Restaurants, Northview Heights Secondary School... A Must Not Miss!! **** EXTRAS **** Roof (~2014), KeepRite Furnace (2017), RF-100 Media Air Cleaner, S/S Range Hood (2024), S/S Stove, S/S Fridge. Dishwasher. All Electrical Light Fixtures. Outdoor Storage Area And Door Mounted Garage Door Opener. (id:49542)
205 Greenfield Avenue
Toronto, Ontario
Custom Built Home In Prestige Willowdale East With Finished W/O Basement. Bright South Exposure. Stone Front, 10Ft Ceiling On Main Floor, Crown Moulding Throughout, Limestone & Hardwood Floor, Skylight, Family Room With B/I Cabinet, Library With B/I Bookcases, Open Concept Kitchen W/ Antique Finish Cabinet & Island. Primary Bed With 6Pc Ensuite. **** EXTRAS **** Hollywood PS & Earl Haig SS (id:49542)
Part 11-12 Con 6 Haliburton Lake Road
Haliburton, Ontario
Discover an exceptional opportunity in Fort Irwin with this expansive 14+ acre vacant lot. Offering a unique combination of privacy and convenience, this property is perfect for those seeking a serene retreat. A cleared area within the acreage enhances the usability of the land, while the expansive space ensures ample room for various activities and potential projects. With no neighbours in sight, you can enjoy complete privacy and the tranquility of your own sanctuary. In addition, the lot next door plus an additional lot with a beautiful home is also available for sale, offering another incredible 15+ acres (MLS 40585907 & MLS 40585906). Buy all three and expand your estate, creating a total of 30 acres of prime land. Fronting on both Haliburton Lake Road and Curry Road (corner lot), this property is a rare find in a desirable location. Embrace the potential of this beautiful lot and make it your own private haven. (id:49542)
41 Strader Avenue
Toronto, Ontario
Fantastic Raised Bungalow In Prime Location. Features Two Bedrooms On Main Level And A 4-Piece Bathroom, Well Appointed Living Space With Hardwood Floors & Central Air Conditioning. This Sunlit Home Includes A Spacious Kitchen With A Beautiful Backsplash, Built-In Appliances & A Half Wall Feature That Really Opens Up The Living Exposure! Additional Bedroom & Office Or Fourth Bedroom In The Basement, Plus A Convenient 2-Piece Washroom. The Basement Features High Ceilings And A Separate Entrance That Could Be Converted Into A Nanny Suite. This Quiet Retreat Is Filled With Natural Light And A Private Fully Fenced Backyard. Tons Of Opportunity & Options Here; You Can Assume The Existing Tenant, Build New Or Enjoy The Way It Is. Situated Within A Short Walk To Subway, Shops, Cafes, Local Amenities & Public Green Space. **** EXTRAS **** Private Drive With Built-In Garage. (id:49542)
1527 Tom Bolton Road
Minden, Ontario
Nestled among towering pines on a tranquil country road, this meticulously maintained 3-bedroom, 1.5-bathroom family home offers over 2,700 square feet of living space across three finished levels. Situated on a picturesque 24+ acre parcel, the property features an expansive 28 x 48' garage. A spacious veranda welcomes you into the foyer of this charming home. To your left, the open-concept living and dining room showcases beautiful cork floors, while straight ahead, the generous kitchen boasts a large island and wood cupboards. A walkout from the kitchen leads to a large screened-in porch, perfect for enjoying morning coffee or evening reads. Completing this level is a conveniently located powder room for guests. Upstairs, the second level features two generously sized guest bedrooms, a large 4-piece bathroom, and an impressive primary suite. This serene retreat includes a separate sitting area or nursery and built in shelving, perfect for your private reading nook. The fully finished lower level offers an open-concept recreation room and bar area with a walkout to a private patio, complete with a hot tub and sitting area overlooking the backyard. This level also includes a spacious laundry room, a utility area with a newer propane forced-air furnace, propane hot water heater, and additional storage space. Outside, beautiful gardens and pathways surround this classic home, complete with a fire pit and over 24 acres to explore. The oversized garage accommodates up to four cars on the main level and includes a loft above, perfect for a workshop or extra storage space. Centrally located between Haliburton Village and Minden, this private home is just a 15-minute drive to either town centre, offering easy access to local amenities, including restaurants, shops, parks, and more. Schedule your viewing today! (id:49542)
139 Newton Drive
Toronto, Ontario
For those who love to live in luxury and modernity. An exceptionally rare landmark residence in Toronto's most desired neighborhood. You will appreciate meticulous plans at every aspect of this modern wellness design. A phenomenal estate to add to your life's most valuable collection. This custom-built residence offers unparalleled luxury and sophistication, features a custom-designed wall unit, seamlessly integrating functionality and style. Aluminum custom windows flood the interiors with natural light, complemented by sleek glass railings that add a touch of elegance to the staircase. No detail has been overlooked in this luxurious home. and custom-designed walk-in closets with LED lighting provide added convenience and luxury. Highlighting The Second Floor Is The Owners/Principle Suite With a modern master bedroom and walk-in closet adorned in sleek black and gold finishes, illuminated by state-of-the-art LED lighting, accentuating every detail of the meticulously organized space. **** EXTRAS **** Two high-efficiency furnaces, two AC units, and two HRV systems, The custom manifold gas piping and plumbing ensure reliability and efficiency, while 8-foot solid interior doors. (id:49542)
4046 Eagle Creek Road
100 Mile House, British Columbia
WATERFRONT PROPERTY! BEAUTIFUL RUTH LAKE. Approx 400' of lake frontage, privacy galore. 2.18 ac of privacy - half of the property is treed other half has home. Landscaped, easy access to waterfront with fantastic views of mountains & waterfront. Dock is in excellent condition. Featuring spacious living space in older well-kept home, spacious living rm with door out to front deck with views, unique fireplace, spacious kitchen-dining rm with lots of cupboards. 3 bedrooms up & 1 down. Recently 6 new windows, 6 new lights, newer upgraded counter tops, recently painted from top to bottom, so bright & immaculate, some flooring upgrades, mostly water is from lake-pumped up to pressure tank. Additional set up for mobile or RV on property has power/water/sewer. Gardens, 3 bay parking stall! (id:49542)
33 Franklin Street
Tweed, Ontario
Welcome to your move in ready new home in the amazing hamlet of Marlbank. This well-built and maintained side split home on a beautiful large corner lot offers everything you and your family need. Three generous sized bedrooms plus a den/office, a large bright kitchen with adjoining dining area and a finished basement. There is so much potential to make this property your own while enjoying the amazing recreation facility just down the street in this quiet, country neighbourhood. Also, only 20 minutes from Napanee and 45 min to Belleville for all your shopping needs. So, if you are looking for affordable living in a quiet country community, come check it out before it's gone! **** EXTRAS **** Directions from Hwy 401: Take Hwy 41 North, turn left on Napanee Rd., turn right on Franklin St (1st right after you enter the village). (id:49542)
0 Franklin Street
Tweed, Ontario
Looking for the perfect piece of land for your dream home in an affordable country community? This beautiful, maintained, double width, corner lot in the quiet hamlet of Marlbank may be the perfect location for you to make those dreams come true. The village has an amazing recreational facility just down the street from the property and is located only 20 minutes from Napanee and 45 min from Belleville. Come consider this amazing community for the location of your dream home. **** EXTRAS **** Directions from Hwy 401: Take Hwy 41 North, turn left on Napanee Rd., turn right on Franklin St (1st right after you enter the village). (id:49542)
45 Wollaston Lk Road
Wollaston, Ontario
Adorable home in Coe Hill close to amenities and public beach. The main floor features updated kitchen with separate eating area & wood cook stove, living room with propane fireplace, sunroom, bathroom, primary bedroom & laundry room which could be converted back to another bedroom. Upstairs there are 2 more bedrooms, computer nook and 2 piece bath. Walkout to covered porch & deck to enjoy the perennial gardens. Double car garage with extra storage area. All this located on a nice level lot. (id:49542)
116 Main Street
Prince Edward County, Ontario
Location Location Location! This commercially zoned property offers an investment opportunity unparalleled in PEC. Main floor provides 939 sqft of space for your dream business. On the top floor sits a gorgeous 3 bedroom apartment that is excellent for the live-in business owner or another income stream for your investment portfolio. This iconic building has been extensively renovated to suit a wide range of uses. CC Zoning permits a wide range of uses, including a hotel or large private parking lot. Be part of the heart of Prince Edward County! (id:49542)
187 Point Pleasant Lane
Prince Edward County, Ontario
Gorgeous, 1.75 acre waterfront lot in Prince Edward County! Build your dream home on this rare piece of land with Lake Ontario in your backyard and the town of Picton just 30 minutes away. The dead end road and mature trees offer ultimate privacy in this serene setting. Don't miss the opportunity to own this gem in The County! (id:49542)
35 Mill Street
Prince Edward County, Ontario
A rare commercial zoned property in the heart of Consecon! Surrounded by a welcoming community and the unique offerings of Prince Edward County, enjoy in-town convenience. With the gorgeous water view and proximity to local restaurants and North Beach Provincial Park, this is the dream building lot for your business! (id:49542)
23 Pigtail Lane
Prince Edward County, Ontario
Consecon is calling! Create a custom-designed residence that perfectly suits your lifestyle and preferences, surrounded by a welcoming community and the unique offerings of Prince Edward County. With the gorgeous water view and proximity to local restaurants and North Beach Provincial Park, this is the dream building lot for an avid nature enthusiast who also craves the convenience of being in town. (id:49542)
2924 Alf's Bay Lane
Central Frontenac, Ontario
Feel the stress of life melt away as you turn onto Alf's Bay Lane and enjoy the long, scenic drive. This 1.55-acre waterfront lot is situated in a prestigious community of luxury sustainable cottages. Boasting 168 feet of pristine, weed-free, swimmable shoreline, you won't want to leave. For those who value seclusion, abundant wildlife, and exceptional fishing, this location offers the perfect setting for your dream off-the-grid cottage. Nestled on Big Gull Lake, a hidden gem in the Land of Lakes with 80% crown land, the property features a convenient boat launch and a flat, level area ideal for building. Seize this rare chance to create your private haven amidst nature's splendor. (id:49542)
14534 Lombard Place
Surrey, British Columbia
Gorgeous Estate Property in Panorama Ridge! Almost 26,000sqft gated property with Southern Exposure & Views towards the Valley! This executive style family home features 3,462sqft of living space with a spacious main floor and walk-out basement. Walking into the main floor, you enter the Great Room with vaulted ceilings and flow to the eat-in Kitchen and Dining Room. Sliding Doors to the expansive covered deck for seamless indoor/outdoor living. Primary Suite tucked away for privacy and 2 additional bedrooms on the main floor. Lower level is an extension of the main floor with a guest room, kitchen, living room and office (set up as an unauthorized suite) and a bonus detached studio space with a bathroom ideal for an office or potential studio suite. Move In Ready or Build Your Estate! (id:49542)
3186 Rd 122
St. Pauls, Ontario
Half-acre building lot in a quiet hamlet setting. If you've been looking to build but haven't found the perfect lot, this is an excellent opportunity. With a 92-foot frontage and over 250 feet in depth, you have plenty of options for your homes size and design. Conveniently located on the southern edge of St. Pauls, across from the entrance to the park, community centre, baseball diamonds, and soccer fields. It's an easy commute to the amenities of Stratford or St. Marys. Community water service is available. Contact your REALTOR® to discuss this opportunity! (id:49542)
3190 Rd 122
St. Pauls, Ontario
Half-acre building lot in a quiet hamlet setting. If you've been looking to build but haven't found the perfect lot, this is an excellent opportunity. With a 92-foot frontage and over 250 feet in depth, you have plenty of options for your homes size and design. Conveniently located on the southern edge of St. Pauls, across from the entrance to the park, community centre, baseball diamonds, and soccer fields. It's an easy commute to the amenities of Stratford or St. Marys. Community water service is available. Contact your REALTOR® to discuss this opportunity! (id:49542)
3742 Zinck Road
Scotch Creek, British Columbia
Get excited, if you want to live on the most coveted street in the entire Shuswap region, your search is over! This tickety-clean waterfront home is meticulously maintained and is nestled on one of the nicest gently sloping beaches on the lake. Southwestern exposure on the water side means that by 10 a.m. you'll be getting bronzed by the Shuswap sunshine, right until sunset. A new shoreline stabilization wall will simply blow you away, fully certified, structural, and beautiful. The well utilized 3-season sunroom has direct access to multiple decks, a hot tub, and the beach! This tickety 2005 manufactured home boasts a gourmet kitchen, 3 bedrooms, a den, open & bright living areas, and 2 full baths. Stay cozy in the winter and cool in the summer with a forced air furnace and central A.C. to assist. A water sterilization unit serves up the best drinking water. A 32-foot by 24-foot fully finished detached drive-thru garage with 60-amp service offers protection and convenience for your winter and summer storage, completing this waterfront paradise. Scotch Creek is flat, perfect for walking or biking to one of the many artisan shops in the neighborhood. If privacy is a requirement, there is no better place to be than on this dead-end street. Whether you are a year-rounder or just searching for the perfect lakeside cottage, don’t overlook this one! Gather more information, see more pictures, then book your appointment today, you’ll be glad that you did! (id:49542)
15914 96 Avenue
Surrey, British Columbia
This fully RENOVATED 2 storey home is located in the Fleetwood area, 10,734 sq ft LOT. Offers 8 bedrooms and 7 baths. Main features living room, dining, family, kitchen, spice kitchen and full bath. Upstairs 4 bedrooms, 3 full baths. Offers Three SUITES (2+2+2) offers signifcant renovations. Some updates include: a fully updated kitchen and spice kitchen with stainless steel appliances and updated bathrooms, new flooring, a paved driveway, etc. School catchment is Woodland Park Elementary and North Surrey Secondary. Close to Tynehead Regional Park, Serpentine Heights Park and Hemlock Park. Just around the corner - Pizza store, Indian Restaurant, convenience store, McDonalds etc, Call today! (id:49542)
4958 7th Avenue
Hazelton, British Columbia
Great starter home! This one has good bones and just need a little updating to really shine. 3 bedrooms upstairs and a fully functional, 1 bedroom suite, with kitchen, in the basement. (id:49542)
7394 129 Street
Surrey, British Columbia
Come see this 5 bed 4 bath home on a corner lot that's in West Newton, one of the most popular areas in all of Surrey. This is a great starter home has two mortgage helpers and your way to break into the market. Priced to sell. Lots of renovations done in last two years. Steps to all levels of school and Kwantlen Polytechnic University, Newton Athletic Park and everything else you might need. (id:49542)
64 Woodland Drive
Seguin, Ontario
Discover the perfect canvas for your dream home on this stunning 2.99-acre vacant lot. Featuring a cleared building spot and a convenient driveway, this property is ready for your vision. With hydro available at the road, you can easily get started on your new home. Located close to Sucker Lake and Lake Rosseau, enjoy serene surroundings and outdoor activities just moments away. Don't miss this incredible opportunity to build your ideal retreat in a beautiful and tranquil setting. (id:49542)
160 Celano Crescent Unit# 133
Kelowna, British Columbia
This charming home is perfect for first-time homeowners seeking the ideal blend of location & convenience. Nestled in a highly sought-after, family-friendly Glenmore neighborhood. Pride of ownership is evident here as this residence has been lovingly maintained inside and out. New laminate, tile & carpet flooring blend seamlessly throughout the living spaces. The kitchen is fully updated with new countertops & a stylish backsplash, while all bathrooms feature upgraded faucets. The newer appliances, furnace & hot water tank provide peace of mind & ensure that the home is move in ready. As you step inside, you'll appreciate the bright & spacious open living area, offering access to the yard. The eat-in kitchen seamlessly connects to the deck, creating the perfect setting for outdoor gatherings & entertaining. Upstairs, you'll find three well appointed bedrooms, making it an ideal floor plan for growing families. The primary bedroom is both spacious & bright, featuring a convenient walk-in closet & a separate ensuite complete with a glass shower. A 4 foot crawl space spans the entire footprint of the home, ensuring that storage will never be an issue. This house is more than just a home; it's an opportunity to become part of a vibrant community & embrace a comfortable, upgraded lifestyle! (id:49542)
46 Firelane 6 Road
Niagara-On-The-Lake, Ontario
Panoramic Lake views! Introducing 46 Firelane 6 Road located minutes outside old town. Immerse yourself in breathtaking and endless views of Lake Ontario and the Toronto skyline in this 3 bedroom 2 bath residence. Open concept main floor features a gourmet kitchen with stainless steel appliances, quartz countertops, under mount lighting all centred around a large island perfect for entertaining. Hardwood floors flow seamlessly from the kitchen area to the family room which boasts a fireplace with oversized windows capturing the mesmerizing sunsets. Walk out to a double car garage or relax on the expansive backyard patio. Unwind in your luxurious second floor primary suite with double closets, integrated lighting, floor to ceiling mirrors and a private sundeck leading to your hot tub. A second bedroom with lake views and 4 pc. bath with double sinks and quartz counters/shower complete the second floor. Lower level retreat provides a cozy family room with fireplace and a flexible space for a third bedroom and 4 pc. bath. An office/craft area and laundry facilities provide additional functionality on the lowest level. Your private backyard paradise awaits! A professionally landscaped oasis features a stainless steel outdoor kitchen with a wood fired pizza oven, two fire pits, a heated saltwater pool with waterfall, hot tub and even your own putting green. A recently built pool house provides convenient storage for winterizing outdoor furniture. This remarkable property offers the perfect balance of sophisticated living, breathtaking lake views and proximity to world class wineries, championship golf courses, The Shaw Theatre and the rich history of old town Niagara-on-the-Lake. (id:49542)
29 Yates Street
St. Catharines, Ontario
Welcome to a stunning historical gem nestled in the prestigious Yates district. Originally built in the 1850s and once owned by the Taylor family of the famed Taylor and Bates Brewery, this exquisite home has been meticulously rebuilt, offering over 6,200 square feet of finished living space. It seamlessly blends the elegance of the past with modern conveniences. Upon entering, you'll be immediately struck by the impeccable attention to detail and the grandeur of the 10+ foot ceilings. The home radiates warmth and character, inviting you to step back in time while enjoying contemporary amenities. This magnificent property features 5 bedrooms and 5.5 baths, ideal for families who value space and luxury. Each room has been thoughtfully designed to preserve historic charm while incorporating modern features. Natural light floods the home through new energy-efficient windows, and radiant in-floor heating ensures comfort during the winter months. The new elevator adds an extra layer of convenience. Situated on a ravine lot, the property offers a perfect blend of privacy and natural beauty. The heated driveway accommodates 8+ cars, making it ideal for hosting gatherings with family and friends. Located just a short walk from downtown St. Catharines, you’ll have easy access to boutique shops, restaurants, and cafes. This is a rare opportunity to own a piece of history. Don’t miss the chance to make this extraordinary property your own. With its rich heritage, meticulous attention to detail, and modern conveniences, this home is truly a masterpiece. Contact me today to schedule a private viewing and experience the grandeur of this stunning property for yourself. (id:49542)
2901 Marleau Avenue
Cornwall, Ontario
This offering is for 18,000 sq ft in total. Space may be can be subdivided into two spaces with 5,982 sq ft. as minimum area. The building is fully sprinklered. There are men's and women's washrooms in the Premises as currently laid out. There is a single drive in (10'X10") plus man door. Tenants will share parking proportionate to space occupied. Heat is gas fired unit heaters. 2023 operating costs are estimated at $4.70 per sq ft per annum plus utilities. Premises will be separately metered for Gas and Electricity. Currently the Building has 600 amp, 3 phase 120/208 power to the Building. At present the Premises are heated gas fired unit heaters and with roof mounted HVAC units in finished areas. There is also small space available at 725 Boundary Rd. 1,187 sq ft and 9,100 sq ft at 805 Boundary Rd. Call LB for more detail (id:49542)
3509 11967 80 Avenue
Delta, British Columbia
This Bright and spacious 800 sq.ft apartment on the 35th floor (just under the penthouse) has to 2 beds 2 baths with a den perfect for a home office. Enjoy the incredible views of the mountains, ocean and Delta City from your large covered patio. Entertain from your modern kitchen with quartz counter tops, stainless steel appliances and bar seating. Conveniently located next to schools, shopping centres and public transit the desirable DELTA RISE also has amazing amenities. Including a private lounge, outdoor bbq, playground, putting green, full sized gym, movie theatre and so much more! Not only is this the perfect family home for yourself but also a perfect opportunity for investors. The home is currently tenanted for $2639 per month. This is a must see! (id:49542)
65 9370 122 Street
Surrey, British Columbia
Discover the perfect blend of comfort and convenience at this two-level, three bedrooms, and three bathrooms townhouse in Bonnydoon Village. Located in Queen Mary Park, this home is in close walking distance to Kirkbride Elementary, LA Matheson Secondary, parks, restaurants, shopping, and public transit. With over 1,500 sqft, the main floor features an expansive open/dining area, a cozy kitchen, a powder room, and laundry. The upper floor accommodates a 4 piece bathroom and three bedrooms, with the primary bedroom boasting a walk-in closet and a 2-piece ensuite. Large windows allow for ample natural light. Glass patio door leads to a fenced yard where you can enjoy your garden and BBQ. Or beat the summer heat with the outdoor swimming pool. Family-oriented, pet and rental friendly. (id:49542)
12 Bijoux Drive
Mackenzie, British Columbia
Serviced lot - Vacant - Ready for your building plans. Great location in Mackenzie, close to the golf course and other recreation spots. Zoned 3R, this is the perfect opportunity to build your dream home. (id:49542)
435 Highway 3a Unit# 5
Keremeos, British Columbia
Stunning views of K Mountain, this immaculate single-family home offers contemporary comfort and luxury. The open-plan layout flows seamlessly, leading to a U-shaped kitchen equipped with top-tier appliances. Three bedrooms, two bathrooms, including a king-size master suite with a walk-in closet and luxurious ensuite, provide ample space for relaxation. Pet-friendly and conveniently situated within walking distance of schools, recreation, and shopping amenities, this home embodies convenience. For those seeking a tranquil retreat, the easy-care landscaping invites outdoor enjoyment. Quick occupancy is available for those eager to make this their own. Located just a scenic 30-minute drive from Penticton, this residence offers the perfect balance of rural tranquility and urban accessibility. Ideal for retirees or families, this property presents an opportunity for easy-care living amidst the beauty of the Keremeos village. (id:49542)
12 Concession Street N
Tamworth, Ontario
I came to get away from Toronto for a week, desperately needing peace and solitude to work on a travel memoir book. Feeling the nagging distractions of everyday chores, work and noisy urban life, I craved a quiet town to just focus on writing. The setting is perfect: pure air and rugged vistas where the northern boundaries of the Carolinian forest meet the Canadian Shield, plus the amenities you need and none of the nonsense. It was precisely what I needed and became my cottage in a village. I left the busy world for a week and immersed myself in solitude, long walks, and generally just allowed my ideas to brew and percolate. Disclosure; I, Realtor, did not write these words. They are excerpts of reviews written by artists, designers, sculptors, and makers who found joy and creative respite at the Bon Eco Suites. That is the offering for sale: A tasteful, considerate building designed by designers for creative people to stay, live, and work. Three stunning apartments and a main street commercial space. Yes, go ahead… call this a 4 unit multiplex, with 10+ % Cap rate potential, a well maintained turn key investment, big market upside and zero tenant issues. Go ahead because this asset checks those boxes. But more so it is a treasure of a building, in a gem of a place that is a jewel of an investment. Come and see for yourself what it could be like to live, work, and invest here. Showings available in person, by open house Saturday June 1, or virtually. (id:49542)
18865 Kennedy Road
East Gwillimbury, Ontario
This Beautiful Sun-Filled Custom Built Walk-Out Bungalow Is A Must See! Superior Construction 5700 Sq. Ft Of Living Space, Fabulous Open Concept With Soaring 10 To 14 Ft Ceilings. Gourmet Kitchen For All Your Entertaining With High-End SS Appliances, Quartz Counter Tops, Large Centre Island, Glass Backsplash, Walk-Out To Large Covered Patterned Concrete Porch. Porcelain & Hardwood Floors, Pot Lights, Plaster Cournice Mouldings, Three Gas Fireplaces, Central Vacuum, Alarm System, Too Many Extras To List. Walk-Out Basement With Covered Patterned Concrete Porch. Basement Is Finished Except For Floors (Add Your Own Personal Touch), Basement Floor Is Insulated Under Slab, 9 Ft Ceilings In Basement, Basement Has R-I Kitchen & Bar. Over-Sized 3 Car Garage With Sep. Workshop. 10 Acres With Approx 5 Acres Cleared. Pool House, Shed, Detached Garage & Barn Are As Is. POOL HOUSE - Possible Change Of Use To A Second Residence As Per Town Of EG. Truly The Best of Both Worlds-Country Living Yet A Short Drive To City Via The 404, 10 Min To Newmarket. (id:49542)
15987 37th Avenue
Surrey, British Columbia
MORGAN CREEK Executive Family Home situated on a quiet cul-de-sac with amazing mountain views. This 3 level 5 bedroom home offers almost 4,700sqft of luxury living with numerous renovations inside. Open concept floor plan on the main floor with 10' ceilings, huge recently renovated gourmet Kitchen, spacious Great Room with French Doors to the covered deck, and a beautifully appointed Dining Room. Primary Suite on the main floor for convenience. Upper level complete with an airy landing and 3 large bedrooms. Basement includes a media room, wet bar, bedroom and full bathroom. 12,164 sqft lot with ample privacy, 2 car garage with extra parking, covered patio for your outdoor entertaining. This is a lovely home that offers it all and close to the Morgan Creek Club House. (id:49542)
1585 Sumcot Road
Harcourt, Ontario
Peace & tranquility waits! Fantastic 3 bed/2 bath cottage on desirable quiet, no motor lake! This 4-season property boasts a spacious open floor plan that is perfect for hosting family & friends! It is tastefully finished with a meticulous attention to detail & the cozy fireplace and vaulted ceiling add a grand feel to the space! Custom KT w/island has a picture-perfect view & a w/o leads to a desirable sun porch for added living space & a bank of windows offer lake breezes & great views! This property boasts main flr laundry, a master ensuite & F/A propane furnace! Venture outside to enjoy the large wrap-around deck designed for entertaining or head to shore where you will find great fishing, swimming & paddling! Comes mostly furnished & includes 2 sheds; 1 for a generator & 1 for storing the toys! Magazine ready & oozes pride of ownership! Access to property is via yr-rnd pvt road! Do not wait! Located in Harcourt Park (id:49542)
21995 28 Avenue
Langley, British Columbia
Resort Style Living on a gorgeous, level, South Langley acreage complete with beautifully maintained main home plus second home. Gated entry opens to loads of paved parking and Impressive outdoor entertaining pavilion with outdoor kitchen, sitting areas, TV, huge patio & decks overlooking the luxurious saltwater inground pool. Main House has 4 bedrooms, den & sunroom and is loaded with many recent quality updates including new roof, furnace, wine fridge, some flooring, decor, Navien hot water systems and lots more! Triple car oversized garage/shop & storage, large utility shed (easy barn conversion). Manicured grounds have irrigation systems & power to all areas and landscaped areas and entire chainlink fence in the back. Updated septic, well & pool & filters and list of extras done. Move in ready for fabulous summer living. Call your Realtor on this one now! (id:49542)

