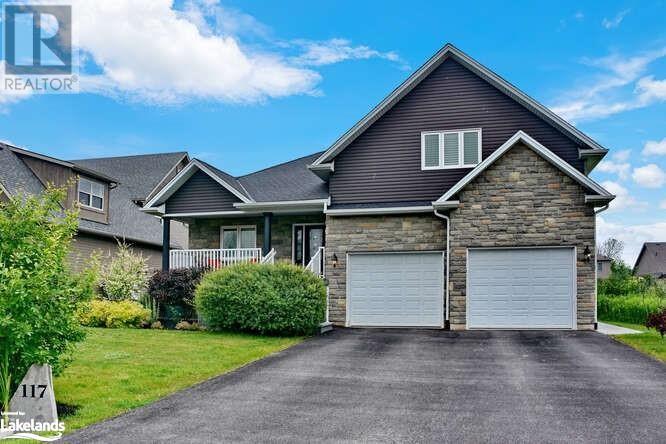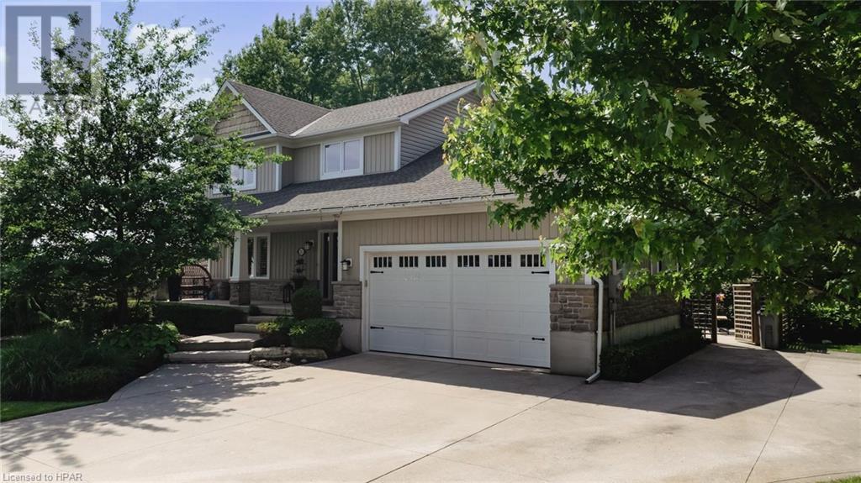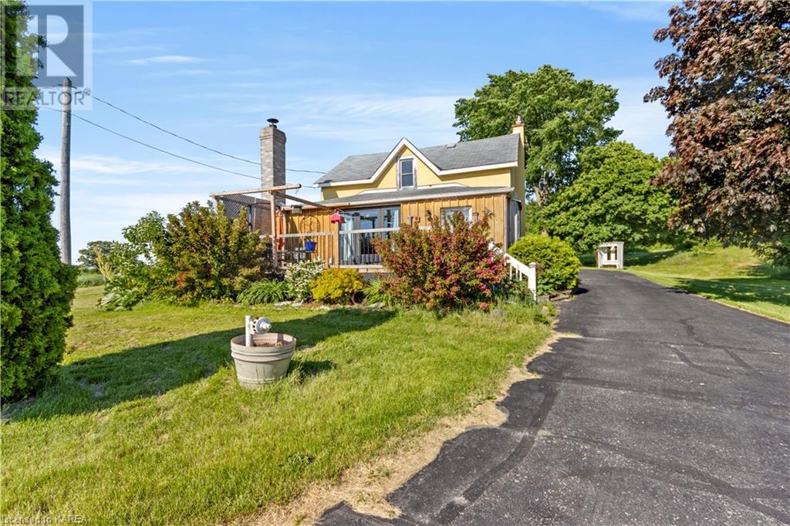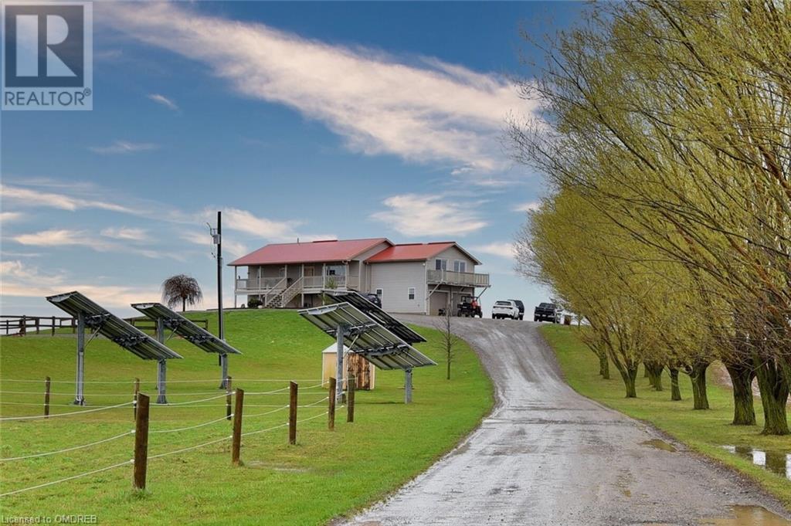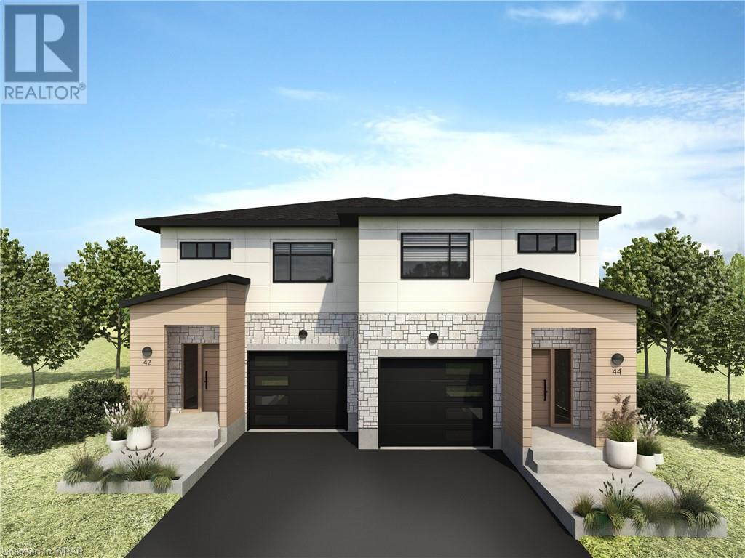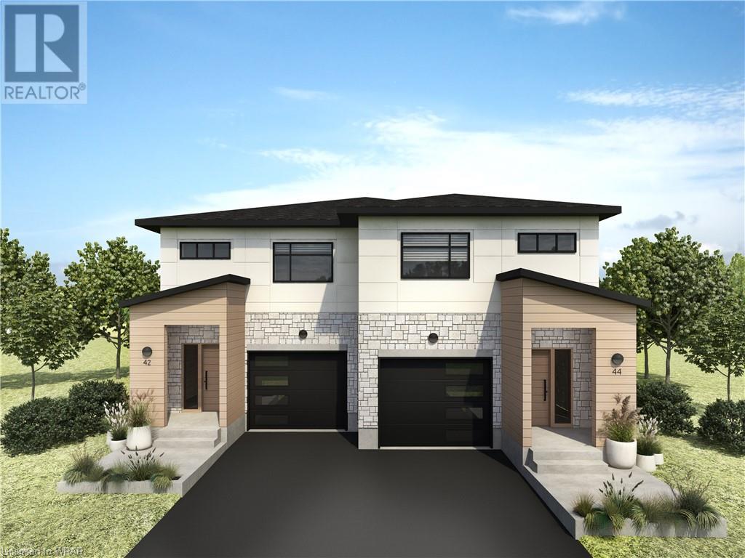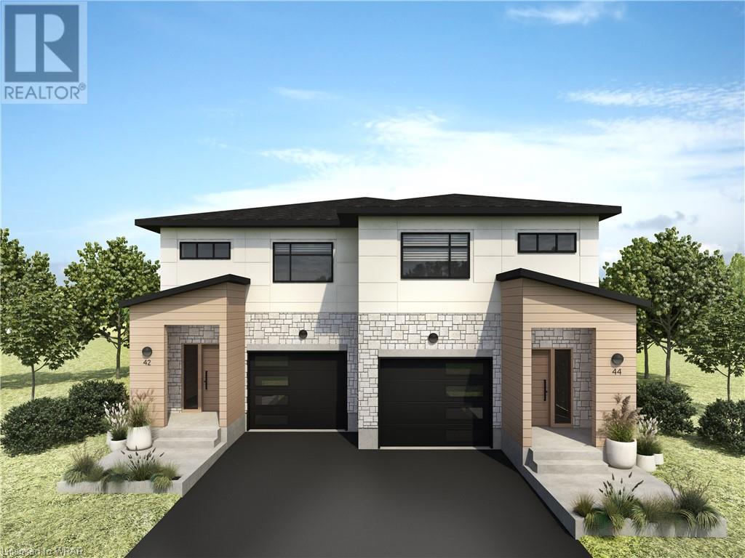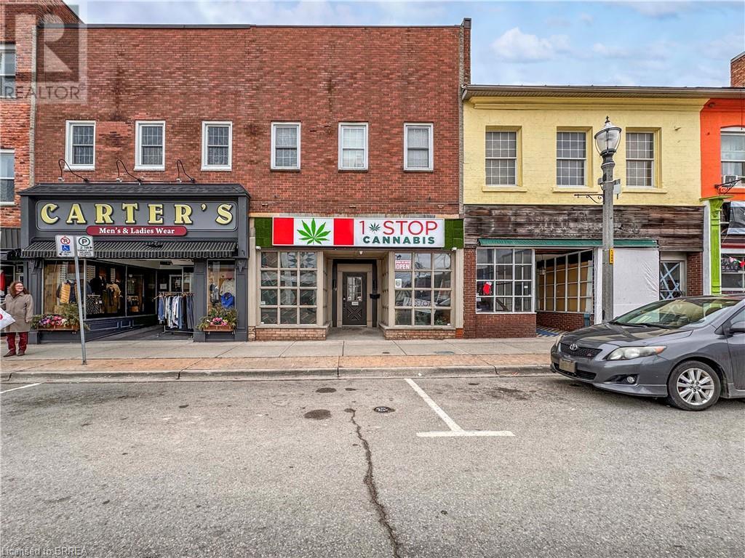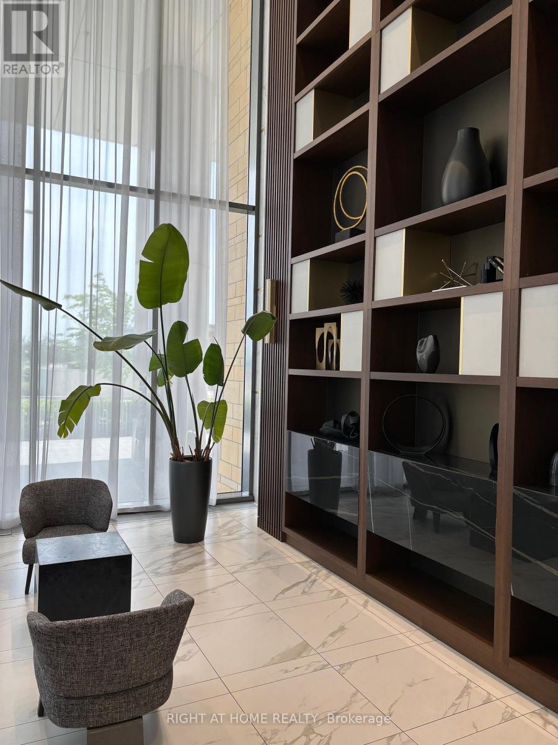Lot 33 Dorothy Drive
The Blue Mountains, Ontario
Design and build your custom home in the exclusive PEAKS MEADOWS community! This prime four-season location, ready for permits and construction, offers year-round activities. Surrounded by multimillion-dollar estates, prestigious clubs, and panoramic Escarpment views, it’s the perfect setting for your dream home. Ideally situated between Collingwood, Blue Mountain Village, and Thornbury, and just steps from Georgian Peaks Ski Club and The Georgian Bay Golf Club, you’re in the heart of Ontario’s premier four-season region. With water, sewer, and utilities at the lot line, this property is fully equipped to accommodate your vision. Hst in addition too. (id:49542)
Pt Lt 12 Con 3 County Road 25
Napanee, Ontario
Approximately 20 minutes to Napanee and the Prince Edward County (depending on ferry service). Nice, quiet rural area. Five-10 minute drive to Hay Bay boat launch for your leisure or fishing pleasure. This vacant lot offers a nice spot to build your home. Drilled well in place, pumping at 8 gpm. (id:49542)
Pt 1 Lot 12 County Road 25
Napanee, Ontario
Approximately 20 minutes to Napanee and the Prince Edward County (depending on ferry service). Nice, quiet rural area. Five-10 minute drive to Hay Bay boat launch for your leisure or fishing pleasure. This vacant lot offers a nice spot to build your home. Drilled well in place, pumping at 8 gpm. (id:49542)
Lot 45 22nd Avenue A
Hanover, Ontario
Easy living in this brand new, 1312 square foot semi-detached home! Located in Hanover’s newest subdivision along County Rd 28, you’ll find a floor plan consisting of 3 bedrooms and 3 bathrooms among 2 levels of living space along with an attached single car garage. The main level offers a walkout to a covered deck, granite counter tops, a fireplace for ambiance, luxury vinyl flooring and a spacious master suite with a walk-through closet into the ensuite bath with tile and glass shower and double sinks. The lower level of this home offers a second fireplace, large recreation room and lots of storage. (id:49542)
15 Sackitt Road
Kawartha Lakes, Ontario
Waterfront 3 bedroom bungalow home/cottage on a canal with direct access to Cameron Lake & The Trent System. The village of Fenelon Falls ""Jewel of the Kawarthas"" and all amenities is accessible via boat or a short drive. Enjoy the outdoors either fishing off your dock or sitting by the campfire! Good sized screened in sunroom (12' x 12') overlooks the deep lot and canal. Extra room for family and friends to stay in your bunkie. Extra storage space in the large cement floored crawl space. Enjoy all aspects of cottage life! **** EXTRAS **** Year round municipal road access. Friendly community, Popular Cameron Lake in the Kawarthas for great swimming, boating and Fishing. Dock, Garden shed and Bunkie (id:49542)
103 - 54 Fittons Road W
Orillia, Ontario
Welcome to Crestview in Orillia. Avoid waiting for the elevator in this well-maintained ground-floor end unit in a quiet, welcoming, friendly, building just off Highway 11. This unit boasts over 1200 sqft of living space with 2 bedrooms and 2 bathrooms. The primary bedroom has a spacious walk-in closet, a large window, and a 3-piece ensuite. A full 4-piece bathroom services the 2nd bedroom and the rest of the unit. Enjoy preparing meals in the huge galley kitchen and then dining in the sunroom or dining room. Relax in front of the fireplace in the living room while gazing out the windows on 2 sides of the unit. All the building extras are on the main floor for you including the sauna, gym, party/meeting room with kitchen, workshop, and storage. Your laundry is in the suite. You are provided with 1 dedicated parking spot and visitor parking is available. (id:49542)
117 Stanley Street
Collingwood, Ontario
Welcome to the custom Collingwood raised bungalow of your dreams! This exquisite home offers a perfect combination of luxury, functionality, and stunning design. With 5 bedrooms and 2.5 bathrooms, there's plenty of space for your family and guests. Step inside and be greeted by an open concept main floor that invites you to unwind and entertain. The focal point of the living area is a beautiful gas fireplace, providing a cozy ambiance during colder months. The custom kitchen, complete with granite countertops, is a chef's delight, offering both style and functionality for preparing meals and hosting gatherings. The main floor also features a spacious primary bedroom with an ensuite bathroom, providing a private retreat for relaxation. Convenience is key with a main floor laundry room, making chores a breeze. As you explore further, you'll discover a large loft area that offers endless possibilities. This versatile space can be used as an additional living area, a gym, or a playroom for the kids. The lower level of this home boasts a second gas fireplace and in-floor heating, ensuring warmth and comfort throughout the year. Imagine stepping onto heated floors during chilly winter mornings. Outdoor living is a delight with a huge two-tiered deck, providing ample space for outdoor dining, lounging, and entertaining. The highlight of the backyard oasis is a hot tub, featuring a secure automated Oasis Covana cover, allowing you to relax and unwind in privacy and style. The large backyard offers endless possibilities and is perfect for adding a pool, creating a private retreat for you and your loved ones to enjoy. Located in Collingwood, a vibrant community known for its natural beauty, recreational activities, and charming downtown, this custom raised bungalow is the epitome of luxurious living. Don't miss the opportunity to make this your forever home. (id:49542)
B1 - 246 Logan Avenue
Toronto, Ontario
BUILDING OWNERSHIP NOT REQUIRED. This Rare Opportunity To Own A Parking Spot To Keep Your Car Out Of The Elements. An Ideal Solution For Area Residents or Business Owners In The Area. Secure and Climate Controlled, Will Accommodate A Larger SUV (id:49542)
231 Mill Street
Stirling-Rawdon, Ontario
Large multi-generational home on over an acre, walking distance to parks, shopping and all amenities Stirling has to offer. Perfect pairing of in town lot and country feel. The main house offers family sized country kitchen with separate sitting area. Fireplace in living room creates a lovely ambiance. 3 bedrooms, large walk-in closet and beautiful 4-piece bath complete the upper level. Relax on the front closed in porch and watch the world go by. Bring additional family to live in the separate 3 bedroom in law suite with its own kitchen, laundry, etc. Huge outbuilding featuring a 2 bay garage, shop with work benches and office area. 24' x 16' storage shed offers extra space for lawn equipment, wood and other items. Double entry paved driveway is accompanied by a spacious parking area, including carport. This mature property with beautiful perennial gardens backs onto a ravine and the Rawdon Creek. (id:49542)
174 Andrew St
Sault Ste Marie, Ontario
Welcome to 174 Andrew Street, a triplex located in the heart of downtown. Nestled mere steps away from the city's waterfront and surrounded by many amenities, this property promises both convenience and potential. All three units are currently tenanted, ensuring immediate returns on your investment. Whether you're seeking a lucrative rental income or envisioning a future renovation project, this triplex offers endless possibilities. Don't miss out, book your viewing today! (id:49542)
468 Mornington Avenue
London, Ontario
Discover the epitome of convenient living in this charming bungalow! A great entertaining home, 3+1 bedrooms and two full baths with fully finished basement, it's perfect for first-time homeowners/or growing families! Plus, enjoy easy access to nearby transit and amenities, making daily errands a breeze. Located close to Fanshawe College, this home offers the ideal blend of comfort and convenience for those seeking both tranquility and accessibility. Perfect timing as summer begins and it's time to relax and BBQ on the private deck in your large yard backing onto parkland. Turn key ready, don't miss out on the opportunity to call this adorable house your home! (id:49542)
1869 Muskoka Road 118 Highway Unit# T301-D1
Muskoka Lakes, Ontario
Experience breathtaking southwest views of Lake Muskoka from this elevated Treetop Unit. This exquisite 4-bedroom, 3-bathroom condo is situated at Touchstone Resort, conveniently located between Bracebridge and Port Carling. The main floor features a spacious chef's kitchen, dining area, and living space in an open-concept layout perfect for entertaining friends and family. Adjacent to the living room, you'll find a large Muskoka-style room with a double-sided propane fireplace, ideal for enjoying those serene Muskoka summer nights. A large deck spans the front of the unit, complete with a private hot tub, providing the perfect spot to unwind while taking in the long lake views and spectacular sunsets. The upper level boasts a spacious primary bedroom with an ensuite featuring a sunken tub and a large window overlooking the water. Additionally, there is a second bathroom and bedroom upstairs, along with two more bedrooms on the main floor, offering ample space to accommodate guests. As a fractional ownership property, owners will enjoy 6 weeks of use (1 bonus week every other year, being X'mas, New Year, Thanksgiving, May 24 on a rotating basis). Touchstone Resort offers an array of amenities and activities, including a beautiful waterfront/beach area, pools, a fitness studio, a restaurant with a patio, and an on-site spa. When not in use by the owner, the unit can be rented out through the Resort Rental Program. This unit fraction is on a Friday-Friday schedule. Don't miss this opportunity to own a piece of paradise in the heart of Muskoka! (id:49542)
239 Hamilton Road
London, Ontario
Location, Location, Location! This established mixed-use building offers a multitude of possibilities for the astute investor. The Residential units will be vacant upon possession providing the opportunity to set Market Rents. Located in a high traffic area for businesses, this property is ready for your vision to become reality! The main floor features the large commercial space, currently hosting a crafting business (also for sale), while the upstairs holds two residential rental units - one 2 bedroom, and one 1 bedroom - and both will be vacant (so Market rent can be established!). There is a separate building at the back of the property that has been used as a 1 bedroom Residential unit. This property presents an excellent opportunity for both new and experienced investors, with zoning that allows for a multitude of possibilities for this space. Don't miss this opportunity - book a showing today! (id:49542)
326 10928 132 Street
Surrey, British Columbia
Welcome to camellia residences, an all-inclusive senior living community that seeks to redefine retirement lifestyle, offering recreational, hospitality, and health services to its residents, in the Heart of Surrey. This brand new never lived in 1 bedroom unit comes with 1 covered balcony facing private green space. It has quality anti-slip and water resistant laminate and tile flooring to minimize the risk to seniors. Building offers daily in-house dining options, laundry service, janitorial service Transportation service personal concierge and more. Call to book your private showing today! (id:49542)
1458 Old Garden River Rd
Sault Ste. Marie, Ontario
Welcome to your dream executive retreat! This custom-built masterpiece nestled on a picturesque lot offers unparalleled elegance and comfort. Sitting on almost 2 acres, this home boasts 3.5 bathrooms and 5 bedrooms including an incredible primary suite complete with expansive dual closets, deck access and a spa-like 4-pc ensuite. The gourmet kitchen will hit the spot for cooking enthusiasts with custom Cherrywood cabinets, granite counter tops, and a stainless steel 6-burner gas stove topped with a commercial sized range hood. From the all-season sunroom, make your way to the backyard where you have the option of dining al fresco next to your custom pizza oven. Heading down to the basement, you'll be met with 10ft ceilings, a wet bar and a secondary prep kitchen. Is a garage a must-have? The detached garage comes in at around 1,100 sqft and offers in-floor radiant heating and its own bathroom. The features of this home are truly too long to list - call for your full feature sheet and book your exclusive viewing of this truly remarkable home. (id:49542)
2200 Meadow Vale Dr
View Royal, British Columbia
OPEN HOUSE SAT JUNE 8, 1-3 PM. Welcome to 2200 Meadowvale Dr., a gorgeous, immaculate family home in the sought-after Prior Lake area of View Royal. This sparkling, spotless home is perfectly located, close to the Galloping Goose Trail, Thetis Lake, top-rated French immersion schools, Victoria General Hospital, and offers easy access to the highway. Step inside this custom-built beauty and discover a bright, sunny open-concept layout. The main floor features a spacious living room, dining room, and a cozy family room with a gas-burning fireplace. The kitchen is both functional and inviting, with an eating nook and patio doors that lead out to a sunny, fenced backyard—perfect for kids and pets. The backyard is a family paradise with plenty of great patio space, including a covered area and additional interlock brick patio for outdoor entertaining. Gardening enthusiasts will love the sunny spots for raised veggie beds. Upstairs, you'll find three spacious bedrooms, including a master suite with an en-suite bathroom and a 4-piece bath. There's also a super huge family room area that can double as a media room—plenty of space for everyone to enjoy! Practical features include a supersized three-car garage with tons of parking and space for your RV. The home is equipped with a gas furnace and a new hot water tank, ensuring comfort and efficiency. This fantastic family neighborhood is the ideal place to raise your family, with a welcoming community and plenty of amenities nearby. This is the first time this lovingly maintained home has ever been on the market, and it's ready for a new family to create wonderful memories. Don’t miss your opportunity to own this beautiful family home. Schedule a viewing today and make 2200 Meadowvale Dr. your new address! (id:49542)
54 Fittons Road W Unit# 103
Orillia, Ontario
Welcome to Crestview in Orillia. Avoid waiting for the elevator in this well-maintained ground-floor end unit in a quiet, welcoming, friendly, building just off Highway 11. This unit boasts over 1200 sqft of living space with 2 bedrooms and 2 bathrooms. The primary bedroom has a spacious walk-in closet, a large window, and a 3-piece ensuite. A full 4-piece bathroom services the 2nd bedroom and the rest of the unit. Enjoy preparing meals in the huge galley kitchen and then dining in the sunroom or dining room. Relax in front of the fireplace in the living room while gazing out the windows on 2 sides of the unit. All the building extras are on the main floor for you including the sauna, gym, party/meeting room with kitchen, workshop, and storage. Your laundry is in the suite. You are provided with 1 dedicated parking spot and visitor parking is available. (id:49542)
117 Stanley Street
Collingwood, Ontario
Welcome to the custom Collingwood raised bungalow of your dreams! This exquisite home offers a perfect combination of luxury, functionality, and stunning design. With 5 bedrooms and 2.5 bathrooms, there's plenty of space for your family and guests. Step inside and be greeted by an open concept main floor that invites you to unwind and entertain. The focal point of the living area is a beautiful gas fireplace, providing a cozy ambiance during colder months. The custom kitchen, complete with granite countertops, is a chef's delight, offering both style and functionality for preparing meals and hosting gatherings. The main floor also features a spacious primary bedroom with an ensuite bathroom, providing a private retreat for relaxation. Convenience is key with a main floor laundry room, making chores a breeze. As you explore further, you'll discover a large loft area that offers endless possibilities. This versatile space can be used as an additional living area, a gym, or a playroom for the kids. The lower level of this home boasts a second gas fireplace and in-floor heating, ensuring warmth and comfort throughout the year. Imagine stepping onto heated floors during chilly winter mornings. Outdoor living is a delight with a huge two-tiered deck, providing ample space for outdoor dining, lounging, and entertaining. The highlight of the backyard oasis is a hot tub, featuring a secure automated Oasis Covana cover, allowing you to relax and unwind in privacy and style. The large backyard offers endless possibilities and is perfect for adding a pool, creating a private retreat for you and your loved ones to enjoy. Located in Collingwood, a vibrant community known for its natural beauty, recreational activities, and charming downtown, this custom raised bungalow is the epitome of luxurious living. Don't miss the opportunity to make this your forever home. (id:49542)
357 Bruce St
Sault Ste Marie, Ontario
Welcome to 357 Bruce St, nestled in a convenient hilltop location and surrounded by many amenities. This 1.5-story home boasts three spacious bedrooms, including a main floor master for added convenience. The main floor also features living room with gas fireplace, main floor laundry , kitchen and 2-piece bathroom. Outside, you'll find a generously sized rear yard with two storage sheds, offering ample space for outdoor enjoyment and storage. This home will require renovation work and would make a great choice for a DIY enthusiast or investor. Don't miss out and book your viewing today! (id:49542)
752 Lafleche Road
Hawkesbury, Ontario
WELCOME TO THIS CHARMING HAWKESBURY BUNGALOW offering a spacious layout and inviting ambiance throughout. As you enter, you're greeted by the delightful living room enhanced by a wood fireplace & French doors, featuring 3 good size bedrooms, 1,280 sq.ft of living space, natural gas heating with central air, lovely functional kitchen with wood cabinets, cooking island & pot racks, hardwood flooring, upgraded bathroom, mostly all new windows & doors. The basement is partly finished offers additional living space. Outside, the fully fenced and hedge yard is a private oasis with a large deck accessible for handicaps. NOTE: asphalt shingle roof redone in 2022. House is presently rented at $1,025/month on a monthly basis, heat & hydro extra. (id:49542)
111 Market Street
Seaforth, Ontario
Manicured lawn and gardens surround this meticulously cared for custom built home As you welcome guests in the grand foyer the slate tile and towering ceiling will just be the start of the unfolding beauty that awaits. A 3 sided fireplace sets the stage and is the striking centrepiece of the living/ dining area. Main floor laundry is privately tucked away off the kitchen, providing a convenient location for this never ending chore. The modern kitchen is lined with an abundance of high quality soft close cabinetry. Insulated heated garage makes for a great workout space, hangout spot, or indoor parking. As you make your way to the Upper level you will find 3 bedrooms, full bath with the Primary bedroom featuring a private elegant ensuite. Fully finished lower level adds more living space with a family room, additional bath and bedroom and loads of storage. Whether you are looking to entertain or relax the day away, your secluded fully fenced outdoor oasis is just that spot. Every detail of this property has been methodically planned out right down to the separate barbecuing area. Oversized Concrete drive, mature professional landscaping on a generous sized lot, a house that doesn't look like your neighbour's, garden shed, high end finishes are all things adding value that you don't usually get in a new subdivision. Located on a quiet dead end street central to all the many things this appealing town has to offer. The family that built this home have filled the walls with love and cherished memories. It is the place you will feel right at home the minute you walk in the door. You really can have it all. (id:49542)
454 & 458 Queen St
Sault Ste. Marie, Ontario
ATTENTION INVESTORS here is a rare opportunity to acquire both buildings ( 454 & 458 ) Reggie's Bar is a local icon and has been locally owned and operated for over 25 years. This is a Solid Commercial brick building with over 6000 square feet in great downtown location that offers high visibility and nice curb appeal! Main floor tavern with nice updates and vacant footage on 2nd floor, 6 parking spots off lane way in rear, free 2 hour parking nearby ( 454 is fully leased Call today for further information on both property's) (id:49542)
4118 Thomas Road
Southwold, Ontario
The Tree house: Perched high on a hill on a 2.75 acres of Carolinian forest overlooking a treetop canopy. The custom built residence is approximately 7000 square feet featuring three levels, five bedrooms, four bathrooms, a huge country kitchen, formal dining, office, large family area loft games room, an abundance of storage areas and an attached three car garage. The lower level provides a fully self-contained one bedroom suite with ground level walk out. It is ideal for in-laws, guests or its current stream of income as an Air B&B. There is a separate building with a two car garage, workshop and potential for a wonderful guest suite or additional self-contained area for more Air B&B income. The home is eco-friendly with insulated wall panels, an insulated concrete foundation and back-up radiant wood-fire hot water heat providing energy efficient year round comfort. The property is heavily forested with ultimate privacy, and has a bank of solar panels that provides generous monthly income from a back-to-the-grid hydro contract. A must see. (id:49542)
239 Hamilton Road
London, Ontario
Location, Location, Location! This established mixed-use building offers a multitude of possibilities for the astute investor. The Residential units will be vacant upon possession providing the opportunity to set Market Rents. Located in a high traffic area for businesses, this property is ready for your vision to become reality! The main floor features the large commercial space, currently hosting a crafting business (also for sale), while the upstairs holds two residential rental units - one 2 bedroom, and one 1 bedroom - and both will be vacant (so Market rent can be established!). There is a separate building at the back of the property that has been used as a 1 bedroom Residential unit. This property presents an excellent opportunity for both new and experienced investors, with zoning that allows for a multitude of possibilities for this space. Don't miss this opportunity - book a showing today! (id:49542)
725 Lakeview Road
Invermere, British Columbia
Very Rare to see this offering of Waterfront property. Not one, not two, but three lots all together that can be all sold individually or keep for a maga property. There is a original cabin and good boat house on the property that can used if wanted but the real value is in the three lots. If your in the market for a waterfront property this is a excellent opportunity to get just what you want. (id:49542)
#3 - 3255 Lawrence Avenue E
Toronto, Ontario
Well Known, Long Established And Friendly Pet Food Store In A Great Location With No Immediate Competition. Easy Turnkey Business. Presently Open 5 Days A Week Due To Owner Slowing Down For Retirement. Huge Potential To Add Delivery, Do A little Marketing And Giving It Online Presence To Enable And Facilitate Online Ordering. Many Happy Loyal Customers. Fully Stocked Store. Low Rent. On Main Road, Bus Stop In Front Of Plaza. Ample Customer Parking. Business Name, Phone Number And Social Media Included. About $50,000 To $70,000 Inventory Included. **** EXTRAS **** This Is An Asset Sale. Price is Actually For The Stock/Inventory. Chattels, POS System, Business Name And Business Phone Number Included. Training Will Be Provided. (id:49542)
3306 - 88 Harbour Street
Toronto, Ontario
Luxury Harbour Plaza By Menkes, 581 Sqf W/ Balcony Overlooking City & Lake Views. Modern Kitchen Cabinetry, Centre Island & Built In Appliances. Direct Access To Underground PATH Connecting Downtown Core & Union Station, Scotia Arena. Steps To CN Tower, Financial & Entertainment District, Harbour Front & Rogers Centre. **** EXTRAS **** Amazing Lakeview & Gorgeous City Night Scene. Amenities:24 Hrs Concierge, Fitness Centre, Indoor Swimming Pool, Outdoor Terrace. All existing fridge, cooktop, oven, dishwasher, microwave, washer and dryer, window coverings, Elf. (id:49542)
146 Victoria Street W
New Tecumseth, Ontario
Are financing and family important to you? Help your future with this unique 14 Guests Rooms and have a constant Income Producer. Pride of ownership with excellent income figures, Short Term Rent-accomodation, independent of Landlord & Tenant's Board By-Laws, by being a hotel category giving you the freedom of rental paperwork and Credit reports. Rooms have being Renovated. Clean/ Very Well maintained. Rooms includes small Kitchenettes with endless possibilities to rezone as residential long term. Lower level w/huge room with possibility increase the number of units in the basement and generate extra income. One room is handicap accessible. The Building envelope is solid brick+glass. It may be possible to covert it to bachelor apartments, ""BUYER to Do his Own Diligence"". Alliston township is in shortage of rentals. Move Fast!!! More possible opportunities!!! **** EXTRAS **** Easy to Manage. Cash flow opportunity. Don't Wait! Elevator is working perfectly, and it is maintained properly. (id:49542)
764 Dundas Street E
Woodstock, Ontario
Fully renovated home with a boastful backyard in downtown Woodstock. Welcome to 764 Dundas street all you need to do is pack your bags and move in. Enter in your updated front door and be welcomed by your modern kitchen , a lovely island awaits your family memories . To your right, is your private large living/dining room accessorized with crown molding and pot lights. On your main floor you will find your master bedroom and impressive 3 piece main bath. Head upstairs to 2 additional bedrooms, your second 3 piece bath and a lounge area to make your own. Imagine beanie bags and pillows, board games and laughter, this space lends itself to your dreams realized. Downstairs' in your basement, you will find a 2 piece bath/Laundry with plenty of dry storage. The large back yard with a deck and shed is perfect for entertaining or maybe even a pool. This space is a true getaway from the city life, right in your own backyard, boasts multiple mature trees, a feature hard to find. You have two driveways. **** EXTRAS **** n/a (id:49542)
18 Chapel Street N
Woodstock, Ontario
Welcome to 18 Chapel Street all you need to do is pack your bags and move in. Enter in your freshly painted home thought the frontdoor into a wide spacious entrance. Infront of you is your spacious dining room for all you family meals. To your right, is your privatelarge living room with plenty of room for entertaining and game nights. On your main floor you will find 2 large bedrooms with a 4-piecemain bath. At the back of the home, you will find a lovely sun room prefect for your morning coffee. Downstairs in your basement, youwill find your Laundry with plenty of dry storage. Including another kitchen, bathroom and large living room. **** EXTRAS **** N/A (id:49542)
283 Dogwood St
Parksville, British Columbia
Amazing Ocean View Downtown Single Family Home on a large corner lot could be Yours. Excellent Ocean views and close to downtown, this West Coast home sits on a large corner lot .24 of an acre with a Prime location only steps to the sandy beach. Across from the Bayside resort, This ground level entry home with main up has 1756 sq ft with 3 beds & 2 baths. Home has been completely updated with new Roof and Vinyl windows. Amazing investment opportunity to enjoy the current home or build your dream home or develop and maybe build townhouses. This is a must see and an amazing location with Ocean Views and steps to the Beach. This home is fully furnished and is used as a home and a Vacation Place for family and friends. Previous Listing was as a Land Assembly with another property that was Cancelled. Possession is flexible and furniture can be negotiated. Ocean Views, Beach, Home and Land for under 1 million. Don't miss this opportunity. (id:49542)
2738 Isle Of Man Road
Kingston, Ontario
The quintessential little yellow house in the country on just under an acre in a desirable neighbourhood waiting for your finishing touches! This 2-bedroom, 2.5-bathroom home had a facelift in 2019 with new exterior stucco applied in a very happy yellow, improving the appearance and the house's efficiency. A cozy wood stove and a newer (2020) forced-air propane furnace keep you toasty in the winter, and the A/C (2020) works its cooling magic in the summer. Enjoy 2 bedrooms and a brand new bathroom (2022) upstairs, while the main floor offers a den, kitchen/living/dining all with updated flooring, a 2-piece bathroom and a laundry closet in the foyer with access to the attached garage. Outside provides a large front deck, natural rockcut, a large yard, a view of beautiful sunsets, a creek, and Gibraltar Estates. Live in a neighbourhood of million dollar homes for half the price! (id:49542)
439 Main Street W
Listowel, Ontario
Welcome to this charming century home located just steps from downtown Listowel. This home is filled with loads of character and boasts original stained glass windows, adding a touch of elegance. The main floor features a spacious living area where you can relax and unwind. The modern kitchen is equipped with all the necessary amenities and offers ample storage space. Adjacent to the kitchen is a cozy dining area, perfect for enjoying meals with family and friends. Upstairs you will find two generously sized bedrooms, full bathroom, sunroom and laundry room for your convenience. Don't miss out on your change to own this well maintained century home in the heart of Listowel. (id:49542)
1401 Wrigley Road
Ayr, Ontario
Welcome to your ultimate party paradise! This stunning 5-bedroom, 4-bath bungalow sits on a generous .68-acre lot, offering an array of features designed for both relaxation and entertainment. Step into the backyard, where the fun truly begins. The large fenced-in pool area is perfect for summer gatherings, complete with a hot tub, pool bar, and a seasonal outdoor washroom. The mix of sun and shade ensures comfort for all your guests. At the back of the property, you'll find a spacious man cave, ideal for hobbies and relaxation. It's heated, has hydro, and even internet connectivity, making it a versatile space. There's also plenty of room to park all your recreational toys. Inside, the home is designed with privacy and comfort in mind. The primary suite is situated on the opposite side of the house from the other bedrooms, providing a peaceful retreat. Enjoy a large soaker tub and the convenience of laundry facilities right in your bedroom. The main living area has vaulted ceilings, a gas fireplace, large dining space and all the room you would need to entertain in the winter. The main level also has a large deck which is above the sun room for those who want to entertain right off the main living area. The basement is an entertainer's dream, featuring a walkout to a beautiful sunroom that leads directly to the pool area. This level also holds potential for an in-law suite, with a spacious bedroom and access to a 3-piece bath. Currently, the basement is set up as the perfect entertaining space, boasting a large bar (which can be converted into a kitchen), a generous games area, a gas fireplace, and a cozy TV watching area perfect for movie nights or game days. This home truly has it all – plenty of space, luxury amenities, and endless opportunities for entertainment. (id:49542)
174 Painter Road
Onondaga, Ontario
Welcome to your own private equestrian paradise situated on 31.6 acres of picturesque countryside. This stunning property offers a rare opportunity to live amidst natural beauty while enjoying the convenience of modern amenities. The heart of the property is a spacious 4-bedroom residence, perfect for a family or those who love to entertain. The home boasts large living area, providing a perfect blend of comfort and style and two bedrooms on the main floor. The home has a recently renovated lower level with high ceilings, two bedrooms, kitchen, laundry and another 4 pc bath that would be perfect for a multigenerational living arrangement. Added bonus there is also extra income generated monthly by the 4 solar arrays. For the horse enthusiast, this property is a dream come true. The farm features a well equipped barn with electricity, water, 2 stalls, and a 12x12 heated tack room. There are 5 paddocks and 22 acres of fenced pasture. There is also a outdoor riding arena , ensuring that both you and your horses have everything you need. You will also find a variety of amenities designed to enhance your lifestyle. Whether you're relaxing on the front porch looking over the arena, enjoying a meal on the large elevated back deck overlooking the beautiful country side, with all the room to roam there's something for everyone to enjoy. Located in Brant County, this property offers the perfect combination of privacy and convenience. You'll feel like you're a world away from the hustle and bustle, yet you're just minutes from Ancaster, Brantford, and the 403. If you've been dreaming of owning your own equestrian paradise, now is your chance. Schedule a showing today and experience the beauty and tranquility of this remarkable property for yourself. (id:49542)
2801 - 181 Dundas Street E Street
Toronto, Ontario
Prime Location In Downtown Core. Luxurious 1+1 Bedroom. North Facing Juliette Balcony. High Floor W/View. Steps To TMU, George Brown College. Dundas Square, Eaton Center. Entertainment & Financial District, TTC At Door, 5000 Sq Ft Outdoor Terraces, Work/Study/Media Center. 6,000 Sq Ft Learning Center and 3,000 Sq Ft Gym Centre. **** EXTRAS **** SS Appliances Incl: Fridge, Slide-Ion Range, Microwave, Slide-In Range Hood, Dishwasher, Stacked Washer/Dryer. 1 Locker. (id:49542)
2453 Champlain Road
Tiny, Ontario
Nestled among the trees in the picturesque Town of Tiny, close to Kettle's Beach, this raised bungalow is everything you need in a year round residence or cottage. With deeded water access a short walk away and the trails at Awenda Park, this is an outdoor enthusiast's dream. A deck off the kitchen allows for summer BBQ's and forest views. There is a pond and space for a garden in the back. Open concept kitchen with island, looks into the living room. Two bedrooms on the main floor, with potential for two more in the lower level. The partially finished lower level is a blank canvas, waiting for your personal touch. A heated and insulated detached garage is perfect for a year round workshop. (id:49542)
44 Wilhelm Street
Kitchener, Ontario
Embrace the opportunity to shape your perfect abode with this ready-to-build dream home awaiting your personal touch! Rarely does the chance arise to take control of your home's design and secure a spacious lot tailored to your family's desires. With all necessary approvals in place and construction-ready, this project invites you to bring your vision to life. Benefit from flexible owner financing options, empowering you to actualize your dream residence with ease. Approved for a duplex build, this property offers a strategic advantage, allowing one unit to serve as a valuable mortgage helper. The above-ground unit features a complete kitchen, two bathrooms (including a primary ensuite, totaling three bathrooms), three bedrooms, and an additional office space for enhanced functionality. Below grade, discover a fully appointed one-bedroom duplex boasting a full-size kitchen, a four-piece bathroom, and a bonus room designed for entertaining or versatile use. Seize this extraordinary opportunity to create a home uniquely suited to your lifestyle. Contact us today to embark on the journey of turning your dream home into a reality! (id:49542)
44 Wilhelm Street
Kitchener, Ontario
Embrace the opportunity to shape your perfect abode with this ready-to-build dream home awaiting your personal touch! Rarely does the chance arise to take control of your home's design and secure a spacious lot tailored to your family's desires. With all necessary approvals in place and construction-ready, this project invites you to bring your vision to life. Benefit from flexible owner financing options, empowering you to actualize your dream residence with ease. Approved for a duplex build, this property offers a strategic advantage, allowing one unit to serve as a valuable mortgage helper. The above-ground unit features a complete kitchen, two bathrooms (including a primary ensuite, totaling three bathrooms), three bedrooms, and an additional office space for enhanced functionality. Below grade, discover a fully appointed one-bedroom duplex boasting a full-size kitchen, a four-piece bathroom, and a bonus room designed for entertaining or versatile use. Seize this extraordinary opportunity to create a home uniquely suited to your lifestyle. Contact us today to embark on the journey of turning your dream home into a reality! (id:49542)
44 Wilhelm Street
Kitchener, Ontario
Tremendous infill opportunity for Duplex, Semi Detached Duplex, Single family or Semi Detached. Solid brick house with 9ft ceilings on the main floor with great renovation potential. The 50ft lot has a detached garage and large backyard. Preliminary approval for severance into two lots. Excellent central location with R-5 zoning. Short walk to the King & Victoria Transit Hub, public transportation, schools, Google and all amenities. (id:49542)
38 Norfolk Street S
Simcoe, Ontario
Located on one of the busiest roads in all of Norfolk County, discover what could be your next investment opportunity with the purchase of 38 Norfolk Street S in Simcoe, Ontario. Attractively priced, centrally located, completely leased with great long-term tenants, and well taken care of by the owner, don't delay—call your REALTOR® and begin due diligence today (id:49542)
467435 12th Concession B
Grey Highlands, Ontario
A one-of-a-kind property nestled on 3 acres, this property is brimming with charm and detail. It features a charming completely renovated, country home, a 25 x 25 detached shop plumbed for a washroom, a very unique bank barn converted into a guest house, and meticulous landscaping around the entire property. The 1800 square ft home with 4 bedrooms and 2 bathrooms has undergone a complete renovation inside and out. The well appointed and spacious kitchen boasts country charm and modern convenience, including barn timbers, granite countertops and access to the large deck that offers an outdoor kitchen. The living area features a stunning gas fireplace creating a cozy ambiance to enjoy after a day of skiing. The exceptionally large main floor, primary bedroom has an expansive walk-in closet with laundry. Right outside the master bedroom you have a main floor 3 piece bathroom and as a bonus through the patio doors you will find a rustic outdoor shower/bath combination on the corner of the deck for basking in the moonlight on summer evenings. Upstairs, you will find three additional large bedrooms and the second floor bathroom. The gem of this property is the 60 x 62 ft bank barn featuring two bunkie suites, a sizable entertainment room with a pool table, full gym, a spacious workshop where you may finish your favorite side projects, and a lots of storage space on the top floor. The first bunkie unit has two beds, 1 bath, laundry and an open concept kitchen/ living area. The second bunkie unit also features an open concept living/kitchen area with one bed and one bathroom. The grounds of this exquisite property also offers a well maintained 60 ft round pen, a 70x 140 sand ring and two fenced in paddocks. Pictures nor words do this property justice. Book your appointment for a personal viewing, it will be love at first sight. Motivated seller any offers are welcome anytime! (id:49542)
4 Quatro Crescent
Brampton, Ontario
Welcome To 4 Quatro Cres! A Must See Property. Prime Lot with Backyard Overlooking to River andTrees. Absolutely Breathtaking Home On A Quiet Crescent Located In The Highly Sought AfterRiverstone Golf Course Community. Beautiful Stone/Stucco Elevation! Excellent Functional Bright OpenConcept Layout & Lots Of $$ On Upgrades! Luxury Living At It's Finest. 3 Car Garage Home (One Of TheGarage Spaces is Built A Nice Storage, Could Be Converted Back To Garage Space) On Premium 60'Ravine Lot 4 Spacious Bedrooms with Bathrooms on Each Rooms; 14' Ceiling In Great Room; EngineeredHardwood Floor On The Main Floor; Oak Staircase With Iron Pickets. Huge Master BedroomW/Jacuzzi.Oversized Gourmet Kitchen With Stainless Steel Appliances. 6 Car Parking Spots OnDriveway. Rare To Find In The Area. **** EXTRAS **** For floor plan and sizes please check the attachments on the listing or ask for the plans. All sizeswere taken by a professional company however it is advised to be verified by the buyer or thebuyer's agent. (id:49542)
1133 Beach Boulevard
Hamilton, Ontario
This is a unique opportunity for a high end builder that consists of 10 Freehold Executive Townhouses that feature more than 2000sqft sprawled over 3 above grade floors. This site naturally showcases the amazing views of the lake and the Toronto skyline, not only from all 3 interior levels, but also from the exquisite rooftop deck. Demand remains high, as this is one of very few parcels that are available along the beach in Hamilton. With the sit plan approved, this opportunity to finish off the exclusive neighbourhood of lakeside living is ready for the right builder. (id:49542)
4105 5th Line
Innisfil, Ontario
Welcome to 4105 5th line. This Beautiful Century home with modern additions is being sold along with 4105-A, A Commercial Property with 2 large Industrial Workshops on it and equally large lot. Total Asking Price for both Properties is $2,498,000. There's nothing this place doesn't have. 5 Bedrooms, 5 Bathrooms, 4000 Sqft of living space including a separate apartment equipped with a Kitchen, 2.5 Car Garage, a Fully Fenced and Landscaped 8 foot deep Inground Swimming Pool, Hot Tub, Updated Plumbing, and Huge 20' x 20' shed with garage door. Please see Commercial Listing at MLS #N8406092 and the Website and Virtual Tour for so much more. **** EXTRAS **** All ELF's, Window coverings, 2 Stoves, Microwave Range Hood, 2 Fridges, Dishwasher, Kitchen Island, Clothes Washer & Dryer, 2 Gas Fireplaces, Propane Furnace '18, Air Source Heat Pump '18, Wall Mounted Air Cond '18, Roof '18, Large Shed. (id:49542)
21375 Brock Road
Georgina, Ontario
One-Of-A-Kind Geodesic Dome Home Sitting On A Gorgeous And Private 2.63 Acre Cleared Lot Featuring Circular Drive With Electronic Gates & 2 Car Drive-Through Garage, Large Gazebo, Pond With Island Connected By A Concrete Bridge & Lots Of Privacy Trees! Home Has Been Fully Updated To Maximize Living Space And Features Engineered Hardwood Flooring And Led Pot Lights! As You Walk Through The Front Foyer You Are Greeted By The Massive Dome Ceiling Measuring 27Ft! The Open Concept Living Room Allows For Multiple Sitting Areas, Large Kitchen Features A Spacious Breakfast Area With Juliette Balconies And Stunning Circular Dining Room With Surround Windows And 12Ft Ceilings! 2nd Floor Family Room Will Leave You Speechless With Massive Unique Windows And The Gorgeous 20Ft Dome Ceiling With Ideal Acoustics For Music Lovers! Stunning Primary Bedroom Surrounded By Large Windows Over Looking Backyard With A Modern Ensuite Featuring Double Vanity, Freestanding Tub And Glass Shower! 2nd And 3rd Bedrooms Feature 3Pc Bath And Walk-Out To Balcony! 4th Bed With 2Pc Ensuite & Juliette Balcony! Stunning 2nd Floor Office Features Massive Windows & Walk-Out To A Large Deck! The Lower Level Continues to Impress With A Large Open Concept Recreation Room & Spacious Mud Room With Natural Stone Floors & Walk-Out To The Gorgeous Backyard! Fully Private Backyard With Tall Trees Lining The Perimeter Of The Property! Enjoy the Multiple Cleared Areas Including A Flat Field Playing Area, A Gazebo Deck For Entertaining, A Cozy Fire Pit, Mini Beach By The Private Pond, An Above Ground Pool, A Chicken Coop, And Tons Of Opportunity To Design And Enjoy! **** EXTRAS **** Brand New Furnace (2023) And Air Conditioner (2023) (id:49542)
Ph-11 - 950 Portage Parkway
Vaughan, Ontario
*TRANSIT CITY 3* - Prime location at Vaughan Mills Centre, a rarely offered Penthouse setup, with stunning westerly views - 503 sf - 1 Bedroom / 1 Bathroom - Walk-out to 114 sf balcony - 9' ceilings - Floor to ceiling windows - Neutral decor - 5 appliances - In-suite laundry - Concierge service - Nearby amenities include: steps to numerous transit options, Hwy 400 and 407 - Entertainment, YMCA, amazing eateries, shopping, schools. (Month-month tenancy). (id:49542)
2304 - 155 Yorkville Avenue
Toronto, Ontario
//MOVE IN READY WITH ALL FURNITURE - AIRBNB & SHORT TERM RENTALS ALLOWED// Most Desired Corner Unit W/Unobstructed Views of Yorkville. True Turnkey Solution Short Term Rental Investment Property W/Additional Upside. Large Bay Windows in LR & BR For Clear City Views, Den Can Be Converted to Additional Sleeping Area,4 Piece Bath Locker on Same Floor. Luxury Living & Entertainment Experiences in Toronto's Most Prestigious Neighbourhood - Mink Mile Shopping, Dining, Entertainment, Parks & Recreation. Easy Access to 3 Subway Terminals to Explore Toronto's Dynamic Neighbourhoods .Underground Parking is Available for Short-Term or Longer. Amenities Include 24H Concierge, Fully Equipped Gym, Party & Board Room. (id:49542)


















