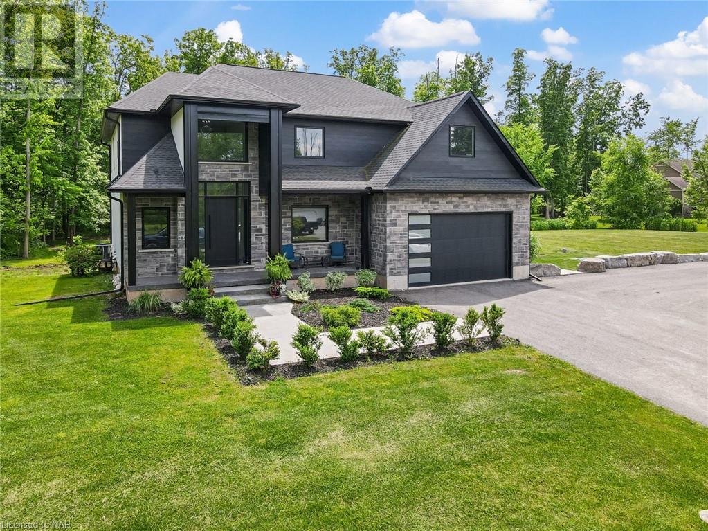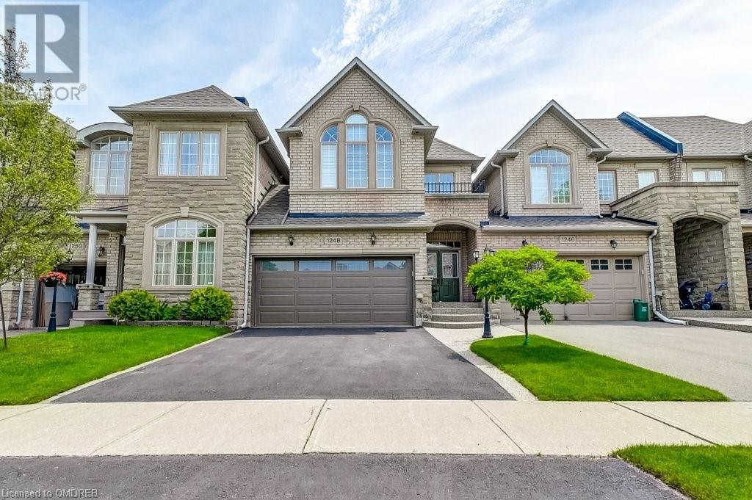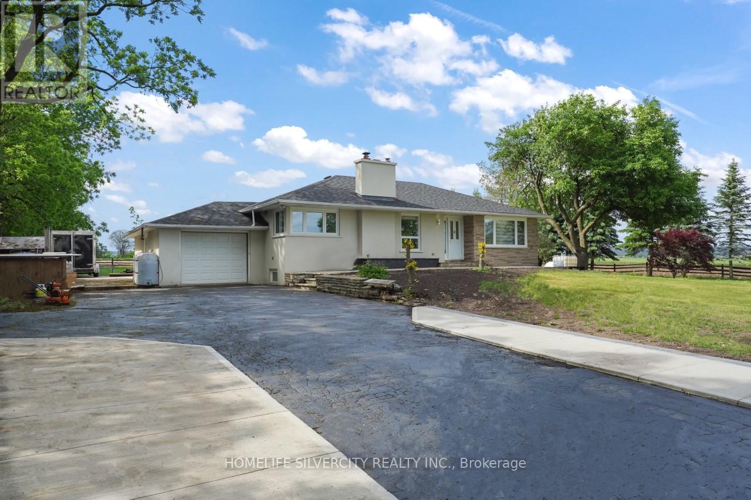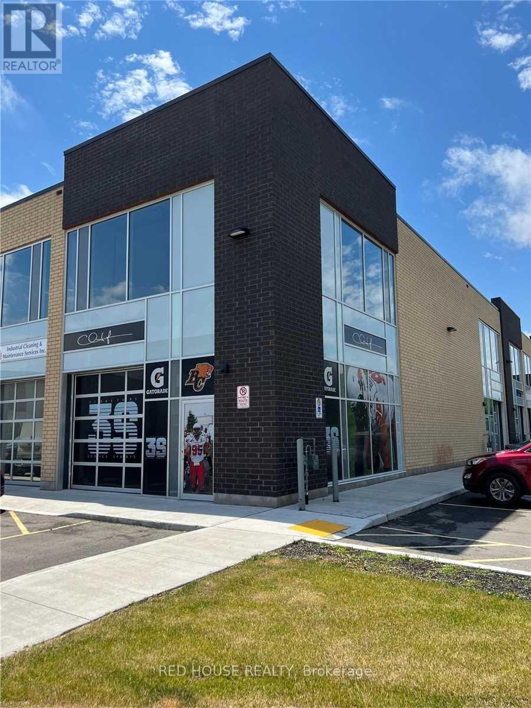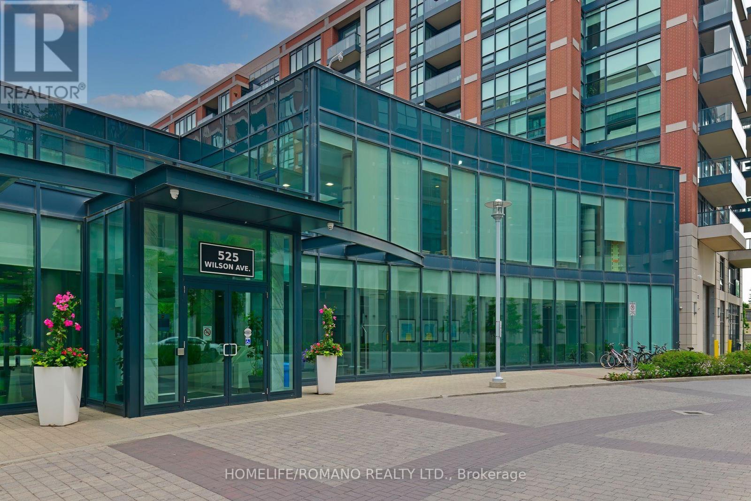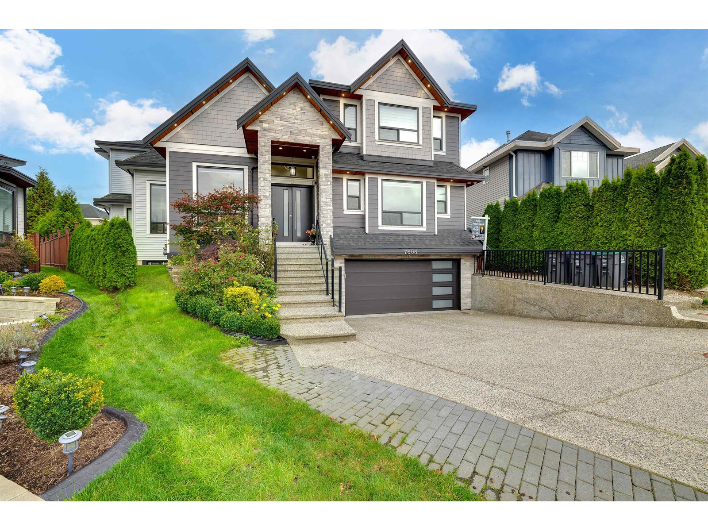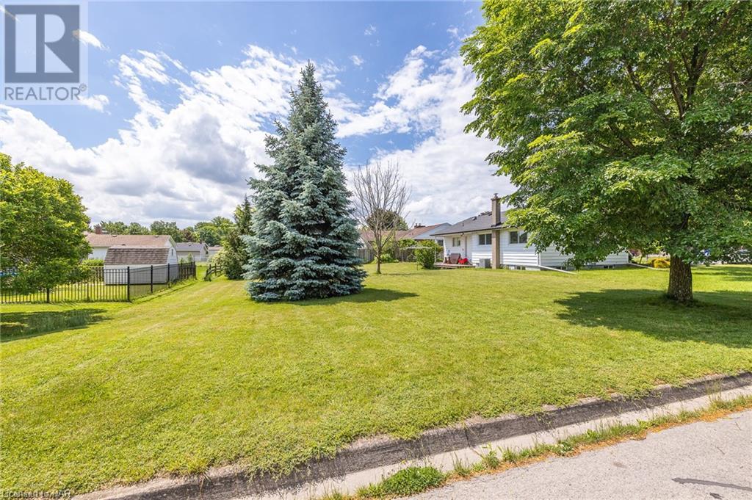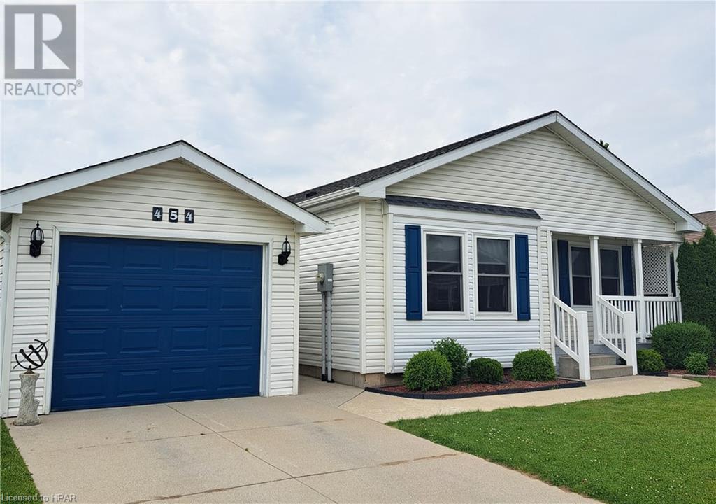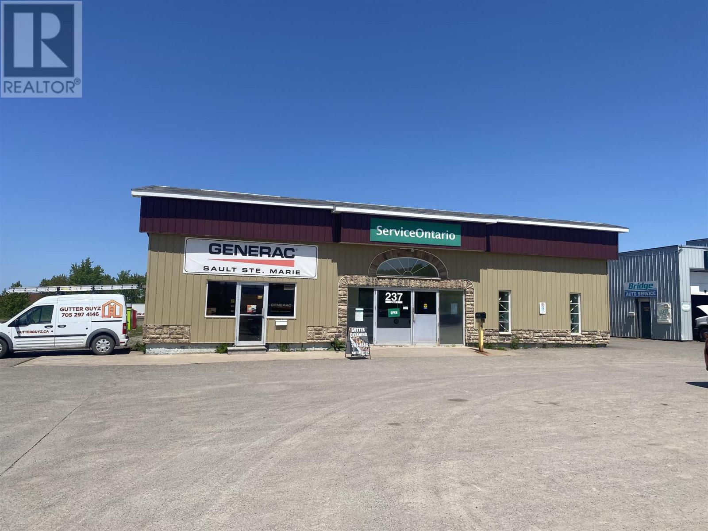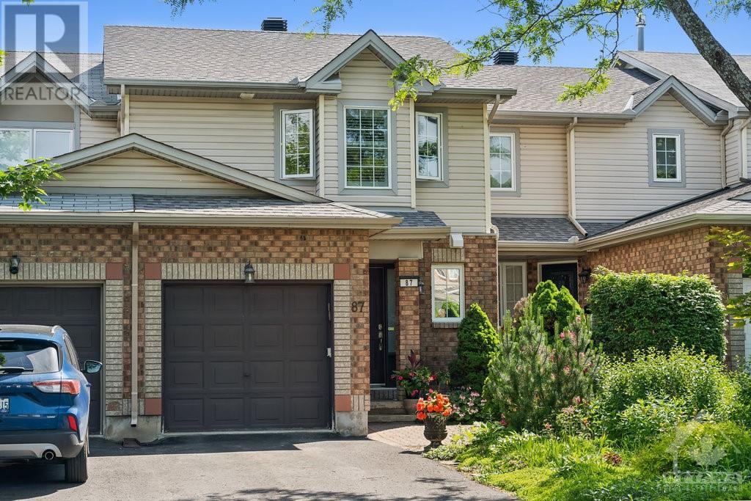192 Glendale Avenue
St. Catharines, Ontario
** ATTENTION INVESTORS ** Location! Location! Location! This custom-built 2600 sq. ft. home offers unparalleled convenience, just steps away from the Pen Center, restaurants, banks, and other amenities. Featuring four bedrooms on the upper level, two on the main floor, and three in the basement, this spacious residence is quite Unique. With four full bathrooms and a walk-out basement leading to the backyard, this home provides both comfort and functionality. Situated within a condo corporation alongside properties on Harvey Common, this home is part of a well-maintained community. It boasts easy access to major bus routes, including the Brock bus route, and is conveniently located near HWY and in a desirable school zone. Additionally, an in-law suite is available, making this property versatile for various living arrangements. Homes like this are hard to find, so book your showing today! (id:49542)
1426 Valley View Dr
Courtenay, British Columbia
Stunning Glacier Views and sky that's always changing, This executive style home has been designed with the views in mind. The open concept kitchen has a large island that flows beautifully into the dinning and living areas and out onto the deck. Cathedral ceilings give the space a vast open air feel like you're on top of a mountain. The Primary bedroom is also on the main floor and features a 5 piece ensuite, both of which take full advantage of the views. Sit in your soaker tub and look out at the glacier or over at the warmth of the natural gas fire that passes through to the bedroom. Downstairs is another large living room and two more bedrooms along with a full bathroom and plenty of extra storage. Located close to downtown but also far enough away to enjoy the quiet and peaceful valley views. There is a double car garage as well as mature landscaping on the top and bottom of the property. Bring ideas to update this once pristine home that was surely top of it's class in it's day. (id:49542)
920 Saskatoon Road Unit# 116
Kelowna, British Columbia
This centrally located 2-bedroom, 2-bathroom condo is nestled in a 55+ age-restricted community, offering the perfect blend of convenience and comfort. Step inside this bright and inviting corner unit and be greeted by a spacious living area adorned with crown moulding, fresh paint, 9-foot ceilings, and newer flooring. The two generously sized bedrooms provide ample space for relaxation, while the two well-appointed bathrooms add to the overall convenience. Enjoy your morning coffee or a good book in the sunroom, providing a cozy, cheerful space to unwind. In addition to its prime location, this community boasts a wealth of amenities, including a community recreation room, a library area, and many friendly owners who make this complex special. Walking distance to shops, parks, and public transit, this condo offers unparalleled accessibility to all the necessary amenities. Don't miss out on this opportunity to live in a vibrant community with everything at your fingertips. (id:49542)
303 Nanaimo Avenue W
Penticton, British Columbia
Opportunity knocking in downtown Penticton! RM3 zoning. Bare land corner lot, house has been removed, building site ready to go. Corner lot is approx 55 feet frontage on Nanaimo Avenue plus 125 feet frontage on Brunswick Street, with lane access off Brunswick. Pancake flat lot on two quiet, no through roads, just a short walk to Lake Okanagan, Farmers Market, all of downtown, several brew pubs, and walkable to South Okanagan Events Centre. Hospital is only a 5 minute drive away. All services and utilities are available at this downtown location. Development Variance Permit is in place, with side yard relaxations, valid until August 2024. Plans included for 4 three level townhomes with rooftop decks. It may be possible to add some lower suites if city relaxes further, the issue would mostly be parking. The city and the province want densification on new builds, our new reality in a housing crunch. This is a primo site in the heart of the action. Package available. (id:49542)
204 Bruce Rd 9
Colpoy's Bay, Ontario
Nestled along the tranquil shores of Colpoys Bay, this stunning 4-bedroom, 2-bathroom home offers an idyllic blend of comfort and natural beauty. This turn-key investment can come furnished, so its move in ready! With a road between the property and waterfront, it provides easy access to a large section of waterfront, ideal for swimming, boating, and fishing. Wake up to breathtaking sunrises over the bay, setting the scene for a perfect day of relaxation or adventure. Conveniently located close to Wiarton, residents will enjoy easy access to all amenities including schools, banks, grocery stores, shops, and restaurants, ensuring a comfortable and convenient lifestyle. Don't miss out on this rare opportunity to own your own waterfront oasis in Colpoys Bay, where every day feels like a vacation. Schedule your viewing today and start living the waterfront lifestyle you've always dreamed of! (id:49542)
00 Round Lake Road
Killaloe, Ontario
Are you searching for the perfect blend of acreage and waterfront living? This stunning property offers over 40 acres and more than 2000 feet of pristine waterfront, giving you the rare opportunity to have it all. With convenient highway access and a variety of waterfront options, this land offers a unique chance to enjoy the coveted Round Lake while having ample space to meet your needs. Round Lake, one of the largest lakes in Renfrew County, offers diverse destination options for your on-water adventures. Enjoy easy access to town amenities or spend a relaxing day at the renowned Foy Beach. The property features level terrain, providing a blank canvas for you to create your dream family compound or ultimate escape. For those interested in development opportunities, the county has already been engaged, and the seller is prepared to share the response outlining the next steps as of 2021. This response highlights the potential for a proposed 12-lot expansion on this beautiful property. (id:49542)
1601 Claude Brown Road
Minden Hills, Ontario
Immaculately Cared-For Cottage on Bob Lake – A Year-Round Retreat Near Minden Escape to your perfect lakeside retreat on the pristine shores of Bob Lake, just a short drive from Minden. This immaculately maintained and thoughtfully designed cottage offers an exceptional combination of comfort, convenience, and breathtaking natural beauty. You will be wow'd by how pristine this property is, the pride of ownership is unmatched. Featuring three spacious bedrooms and a full bathroom, this cottage is ideal for getting away from the city. The open-concept living, dining, and kitchen area is highlighted by a cozy woodstove and a stunning wall of windows that frame an incredible view of Bob Lake. The adjacent four-season sunroom serves as a charming entrance and a delightful space to relax and enjoy the scenery year-round. Step outside onto the immaculate decking, which seamlessly connects to a well-crafted stairway showcasing granite scenery while leading down to two private docks. The shoreline is perfect for swimming, boating, and fishing, with exceptionally deep, clean water fed by natural springs. Whether you're seeking a serene summer escape or an adventurous winter haven, this cottage offers four seasons of fun in the Highlands. Enjoy a myriad of outdoor activities, from hiking and snowshoeing to kayaking and ice fishing, all while embracing the tranquil lakefront lifestyle and boating activities. Includes canoe, kayaks and peddle boat to get your lakefront fun started. Don't miss this rare opportunity to own a piece of paradise on Bob Lake. Schedule your private showing today and experience the magic of this well-loved and meticulously cared-for cottage. Your dream of year-round lakeside living awaits! (id:49542)
1563 Kingston Road
Fort Erie, Ontario
Nestled at the end of a private road, this breathtaking 5-bedroom, 3 full bathroom, and 2 half bathroom home is a sanctuary of luxury and comfort. Boasting 3,240 square feet of beautifully finished living space, including a fully finished basement, this residence is designed to meet all your needs and desires. Step into the grand foyer, where soaring ceilings welcome you into a space that feels both expansive and intimate. The open floor plan seamlessly connects the living areas, making it perfect for both everyday living and entertaining. Imagine preparing meals in your gourmet kitchen, complete with a large island that seats 8, elegant quartz countertops, and top-of-the-line appliances. This kitchen is a chef's dream, ideal for creating culinary masterpieces and hosting memorable gatherings. Retreat to the second floor, where you'll find four spacious bedrooms, including a stunning primary suite. This private haven features two large walk-in closets and a luxurious 5-piece ensuite, offering a perfect blend of comfort and style. With laundry facilities conveniently located on both the second floor and the basement, household chores are a breeze. The fully finished basement provides a versatile space that can be tailored to your lifestyle, whether you need a family room, home office, or fitness area. Every detail of this home is designed with your convenience in mind. Outside, the large wrap-around deck invites you to unwind and enjoy the beauty of nature. The meticulously landscaped yard offers a serene setting for relaxation and outdoor activities. Located in a tranquil and private setting, yet close to all essential amenities, 1563 Kingston Road offers the perfect balance of seclusion and accessibility. Whether you're hosting a lively gathering or enjoying a quiet evening at home, this property is your personal oasis. (id:49542)
17130 Coral Beach Road
Lake Country, British Columbia
Welcome to this privately located lakeshore home in the sheltered bay of Coral Beach, Carr's Landing. Offering 89’ of pristine lakeshore, this property has an open, flat beach area, beach level hot/cold shower off your private, licensed dock. Choose between your boat lift or mooring buoy for all your summer fun. Entertain on 900 sq ft of balcony from your kitchen or great room. The main level hosts your primary with 2pce bath, second bedroom, and main bath. Enjoy unobstructed views from the primary and its own separate balcony. The rec room, 3rd bedroom and flex room are located on the lower floor. Enjoy Okanagan living from this covered area, sweeping views of Okanagan Lake, and beautiful sunsets. Relax with 2 separate lounging areas, tv and hot tub hookups. With easy transition to the beach don’t miss this great opportunity to get into a cottage style lakeshore property with one of the best locations on Okanagan Lake. World class wineries, tennis courts, golf, boat launch and parks are just a few minutes away! (id:49542)
1248 Agram Drive
Oakville, Ontario
This may be the opportunity you have been waiting for. This lovely, large 3 bedroom townhome feels more like a semi, because it is only linked at the garage. Offering plenty of space on all three levels. The main level features large principle rooms and a delightful back yard garden and a good-sized deck. Another desireable feature is the pantry closet in the kitchen area. Upstairs, you will find three big bedrooms, all with large windows for plenty of natural light. Two full bathrooms upstairs as well, of course, as well as a Laundry Room (not just space for the washer and dryer, but with counter and cabinets - very convenient!). The unfinished basement provides a clean slate for your imagination and budget. High ceilings and a rough in for a full bathroom mean that whatever you decide to do, the space is going to work very well. Another great feature is the double car garage with inside entry to the home, as well as a back door from the garage to the yard. The shingles were replaced in 2018 and the furnace was replaced in 2019. New sliding door to deck in 2019. New insulated garage doors and the hot water heater were installed in 2022. Located in one of Oakville's most sought after neighbourhoods, with easy access to the QEW, Highway 403 and Highway 407. Good shopping and restaurants are nearby, and one of Ontario's most highly rated secondary schools, Iriquois Ridge, is close, as well. (id:49542)
1131 Wintergreen Crescent
Kingston, Ontario
Welcome to this wonderful 4+1 Bedroom, 4 Bathroom, all brick Family Home in Cataraqui Woods. Sitting on a large corner lot, this home offers plenty of room for the growing family. The main floor features an awesome, recently renovated, open concept living space with a huge Living Room with Gas Fireplace, plenty of storage area for books, games and toys, hardwood flooring, bright and spacious Kitchen with Stainless Steel appliances and new Corion counter tops and cabinetry. A bonus is the 5’ x 11’ Pantry nearby. The Laundry with access to the Garage, a 2pc Bath and Den, that could be a bedroom, finishes off the main floor. The focal point of the Foyer is the grand stair case, with new carpeting, which leads upstairs where you’ll find 4 large bedrooms, including a massive Primary bedroom with 5pc Ensuite and walk-in closet. All bedrooms have Laminate flooring. The basement is fully finished with a RecRoom, Den, Office, 3pc Bath and huge storage areas. Many main floor windows were replaced in 2008, shingles in 2023, and furnace is approximately 10 years old. This house will not disappoint! (id:49542)
18a - 1117 10th Street N
Golden, British Columbia
Visit REALTOR(R) website for additional information. This solid and cozy mobile home, located in the desirable Kicking Horse Mobile Home Park, offers a spacious layout with 3 bedrooms and 1 full bathroom. Enjoy spectacular, unobstructed mountain views and a private, fenced yard with ample space to savor the perks of living in Golden. The home has been well-maintained and features recent updates, including a new roof, hot water tank, central air, and propane furnace. The open-concept kitchen, dining, and living areas create a welcoming atmosphere. All appliances are included, including a washer and dryer. Plus, this home is wheelchair accessible through a ramp to the front door. Additionally, a shed offers extra storage space for outdoor equipment, tools, and toys. Proximity to downtown amenities adds to the convenience of this charming home (id:49542)
409 13458 95 Ave Avenue
Surrey, British Columbia
First time home buyer or Investor. This is one bedroom and one bathroom 549sqft condo, light color scheme Located just South of Surrey Central, Galilea is minutes away from the city's shopping, entertainment, universities, and parks. A quiet residential neighborhood with central city vibes is right outside your door at Galilea, giving you the best of both worlds in this dynamic community. Homes created with you in mind. Kitchens at Galilea are designed with impressive quartz stone countertops, crisp backsplashes, polished chrome fixtures, and stainless steel appliances coming together to create a stylish foot ceilings, extra wide windows, as well as modern and textured laminate throughout. (id:49542)
17343 0b Avenue
Surrey, British Columbia
Stunning dream home in a quiet family neighbourhood. Steps to Douglas Elementary, Peace Arch Park & 10 min walk to the ocean. Main level boasts hand-scraped hardwood floors, elaborate mouldings, high ceilings, grand staircase & convenient powder & laundry rooms. Gourmet kitchen with extensive cabinets, built-in oven, gas cooktop & massive quartz Island. Covered patio overlooks private gardens with low-care artificial turf. Family room has built-in wall unit & gas fireplace. Primary bedroom has vaulted ceiling, large walk-in closet, spa-like ensuite & soaker tub. Bright with plenty of windows & modern light fixtures. Plenty of storage space & alarm system. 2-car garage, driveway parks 2 cars, central AC + 2 bed unauthorized suite. EZ commutes just mins from Hwy 99 & Pacific Hwy Boarder. (id:49542)
77 Lancaster Street W
Kitchener, Ontario
Welcome to 77 Lancaster St. W., an exceptional 7-plex nestled in the heart of Kitchener. This well-maintained property perfectly combines modern living with outstanding investment potential. Situated in a prime location, it offers easy access to schools, parks, shopping centers, and major transportation routes, making it highly desirable for both tenants and investors alike. The property features a versatile mix of five one-bedroom units and two studio apartments, catering to a wide range of rental needs. Notably, five of the seven units have been extensively renovated and are at market rent, providing a unique opportunity for immediate rental income. The property's turnkey nature, coupled with ample on-site parking and inviting outdoor spaces such as balconies and patios, ensures a comfortable living experience for residents and a hassle-free investment for owners. Whether your seeking long-term tenants or exploring the potential for short-term Airbnb rentals, 77 Lancaster St. W. is a sound and flexible investment opportunity. Dont miss out on this must-see property. Schedule your private viewing today and discover the endless possibilities that await you. (id:49542)
937207 Airport Road
Mulmur, Ontario
111.2Acres Farm with Aprx. 5000 sq ft Luxury Newly Constructed House !!!! Aprx. 2000 ft of Frontage on Airport Rd 5 minutes to Mansfield Ski Resort Recreation Complex & New Subdivision Lot Development Area. This property is Perfectly Positioned just 75 min from Pearson International Airport, 30 min from Blue Mountain, Wasaga Beach, Hwy 10, Hwy 400, and the forthcoming Hwy 413. Developers/Investors/Builders/High Net Worth Individuals take note, This Is Your Opportunity!!!! There is option for Another Independent House Also. Approximately 65 acres of the farm are dedicated to arable land, currently leased for rotating cash crops. The estate features a newly constructed custom-built home that seamlessly blends modern luxury with dream farm setting. Spacious and elegantly designed, the home includes bright, inviting bedrooms, a modern kitchen with granite countertops, and a sunken living room that provides a cozy gathering space. Primary Bdrm with Balcony. Aprx 1300 Sq Ft of Wrap Around/Porch. Aprx 1000 sq ft of study/library or executive office with 17ft high ceiling, Main celling is 10ft and all over house is 9ft ceiling. Outdoor enthusiasts will appreciate immediate access to hiking, biking, and skiing, making every season an adventure. A Must See!!! Not To Be Missed!!!! **** EXTRAS **** This property is a prime opportunity for developers, investors, or those seeking a residential retreat and a strategic investment. (id:49542)
Lot 45 22nd Avenue A
Hanover, Ontario
Easy living in this brand new, 1312 square foot semi-detached home! Located in Hanovers newest subdivision along County Rd 28, youll find a floor plan consisting of 3 bedrooms and 3 bathrooms among 2 levels of living space along with an attached single car garage. The main level offers a walkout to a covered deck, granite counter tops, a fireplace for ambiance, luxury vinyl flooring and a spacious master suite with a walk-through closet into the ensuite bath with tile and glass shower and double sinks. The lower level of this home offers a second fireplace, large recreation room and lots of storage. (id:49542)
236 Snowberry Lane
Georgian Bluffs, Ontario
Brand New Never lived in Luxury Detached House In Cobble Beach Golf Resort. Premium Lot with Pond View. Providence Model with Extended Loft. 2563 sq ft+144 sq ft finished basement vestibule. Coffered ceiling in Great Rm, Accent Stones up to the ceiling over fireplace. Gourmet Kitchen with Paris Cabinets, Quartz Counter tops And Large Island With Extended Breakfast Bar. Main Floor Primary Bedroom With Spa Style En suite Bath. 9 Ft Ceiling On Main Floor & 16 Ft Ceiling In Great Room. Office On The Main Level And 3 Large Bedrooms & Loft On The 2nd Level. Huge Backyard backing on to Pond & Golf course. Sodding & Driveway have been completed. A Master-planned community, Cobble Beach features a remarkable balance between resort and residential elements. Many Nearby Amenities Including Beach, Golf, Trails, Tennis, Spa & Fitness Place. Just View & Buy! **** EXTRAS **** Buyers to complete Mandatory Membership Agreement and pay membership transfer fees upon closing, currently $11,250 + HST. Common Element / POTL fees $333.53 / month. (id:49542)
16817 22 Side Rd Sideroad
Halton Hills, Ontario
Luxurious Completely Renovated Open Concept Home Situated On 1.01 Acre Lot! $235,000 Spent In Renovations! *Seller willing to stay as Tenant & pay $7500 per month rent* Fully Upgraded With Modern Finishes! Pot Lights Throughout. New Stainless Steel Fence. New Roof. Breathtaking Kitchen W/ Large Island, Custom Kitchen Cabinets, Granite Countertops In Kitchen & Bathrooms. 3+2 Spacious Bedrooms W/ Custom Wardrobes On Main Floor. Smooth Ceilings. Custom Blinds. No Carpet In Home. Finished Bsmt W/ Sep Entrance. Freshly Paved 14 Car Parking Driveway & Huge Concrete Patio W/ Gazebo In Back. New Furnace, New Windows, New Hvac System, New A/C. Located At Prime Location Just 10 Minutes From Brampton, Close To Schools, Georgetown Hospital And All Amenities (id:49542)
26 - 1158 King Road
Burlington, Ontario
New Build, Lightly Used Beautiful And Bright Entrance Corner Unit With Great Light Exposure. Unit Comes With A Front Glass Drive In Shipping Door, 22 Ft Clear Height. You Are Able To Put 2 Sides Of Signage To Advertise Your Company. Unit Is In Shell Shape So You Can Design And Reno Your Company In Your Own Style. It Is A Part Of 50 Unit Four Building Industrial Condominium Project. Lots Of Parking Available. Do Not Miss This Great Opportunity! (id:49542)
3110 - 1926 Lake Shore Boulevard W
Toronto, Ontario
An impressive luxury waterfront condominium residence located in Toronto's Swansea Village with stunning naturalsettings. Three bedroom, two baths and expansive southwest balcony views of scenic vistas!! This unit features designer finishes, showcasing high-quality craftsmanship and attention to detail. Additionally, it has received additional upgrades, further enhancing its aesthetic appeal and functionality. It offers a wide range of amenities and features designed to enhance the overall living experience of its residents. The Mirabella is ideally situated, providing easy well-connected access to downtown Toronto, the QEW and Gardiner Expressway for commuting. It is also in proximity to High Park, renowned restaurants, shopping options and of course, the beautiful lakeshore. An attractive opportunity for those seeking a luxurious experience. **** EXTRAS **** Deposit structure is 10% on signing, balance on closing if closing in in 30-60 days. If closing is longer than 60 days, and that later closing date is approved a further 10% deposit is required in 60 days. (id:49542)
7 Castle Mountain Court
King, Ontario
Discover luxury in Nobleton! This extraordinary residence offers approx 6700 Sqft of above- grade living space, epitomizing grandeur and practicality. Nestled on a secluded cul-de-sac with no sidewalk, surrounded by lush greenery, it provides the perfect blend of privacy and convenience,8mins from Kleinburg and King City. The 80x200' lot offers ample outdoor space. Inside, find comfort and elegance with a main floor in-law suite and a second-floor nanny apartment. The chef's kitchen, featuring a large centre island with Italian Carrera marble countertops and Sub-Zero & Wolf appliances, along with a convenient spice kitchen, ensures culinary excellence. It overlooks the great room with soaring two-storey ceilings and floor-to-ceiling windows, creating a seamless blend of elegance and functionality. With over 650k in upgrades, this home exudes quality and sophistication.Don't miss this opportunity schedule your viewing today and embark on a journey of luxury living in Nobleton! **** EXTRAS **** The basement offers upgraded 9ft ceilings, and the potential for an additional 3000 sqft, potentially totalling approx. 9700 sqft . The second-floor nanny apartment includes a kitchenette &it's own laundry. (id:49542)
4 Jamieson Drive
Adjala-Tosorontio, Ontario
Welcome to this charming and energy-efficient home nestled on a spacious half-acre lot! Boasting 2400 sq.ft. of living space, this property offers the perfect blend of comfort, convenience, and eco-friendliness. As you step inside, you're greeted by the warmth of engineered hardwood flooring that runs seamlessly throughout the home. The main level features an updated kitchen, complete with Stainless Steel appliances and ample storage space. The kitchen conveniently opens up to a large covered deck, providing the ideal spot for outdoor dining and entertaining. With a walkout basement, this home offers versatile living options and plenty of room for expansion or customization to suit your needs. One of the highlights of this property is the impressive solar panel system, generating up to $7,000 per year in savings on energy costs. With a contract in place until December 2032, you'll continue to reap the benefits of sustainable living for years to come. Additionally, a tankless water heater and water softener enhance the home's efficiency and comfort. Step outside to discover your own private oasis. A refreshing above-ground pool awaits, perfect for cooling off on hot summer days and enjoying leisurely swims with family and friends. And for those who love to tinker or pursue DIY projects, the large heated workshop provides the ideal space to unleash your creativity and craftsmanship. Located in a serene neighborhood, yet just a short drive from amenities and attractions, this home offers the best of both worlds. A peaceful retreat with easy access to shopping, dining, schools, and more. Don't miss this opportunity to make this exceptional property your own. Schedule a showing today and experience all that this home has to offer! **** EXTRAS **** Tankless Water Heater and Water Softener are owned. Hot Tub as is. (id:49542)
750 Queen Street E
Toronto, Ontario
3 Storey Building (Commercial And Residential) Ground Level -2 Stores Both Rented. The second floor has one apartment 1400 Square feet and the 3rd Floor has another apartment with 1400 Square feet both are rented . (id:49542)
201 - 127 Manville Road
Toronto, Ontario
Bright and Beautiful, newly renovated office space for your business to call home. This space consists of 4 individual, generously sized offices and a main reception style area with room for a kitchenette. Located conveniently at Warden and Eglinton with close proximity to transit, restaurants, WalMart and Costco business centre. Landlord is willing to retain the fish tank office for his personal use if the tenant would like a reduced rental rate of $2900/month. **** EXTRAS **** Utilities individually metered to each unit. Tenant responsible for their own utilities. Rent is payable subject to HST. Garbage removal incl in rent. (id:49542)
834 - 525 Wilson Avenue
Toronto, Ontario
Glamorous Gramercy Gem! Graciously nestled in the prestigious Gramercy Park Condos, this 1-bedroom plus den suite boasts serene views of the quiet courtyard, offering a tranquil retreat in the bustling city. Gleaming with modernity, it features an open-concept layout adorned with floor-to-ceiling windows that flood the space with natural light. The seamless flow from the living space to a private den caters effortlessly to remote work needs. Conveniently positioned steps away from Wilson TTC subway station, residents enjoy swift access to urban conveniences including Yorkdale Mall, Allen Rd, Highway 401, Downsview Park, and Humber River Regional Hospital. High-end amenities include an indoor pool, gym, and 24/7 concierge. Don't miss the chance to reside in this expressly connected oasis where luxury meets convenience. **** EXTRAS **** Washer and dryer. All existing light fixtures and window coverings. Stainless steel kitchen appliances: fridge, stove, built-in dishwasher, and built-in over-the-range microwave. One parking space. Water and heat. (id:49542)
216 - 222 Finch Avenue
Toronto, Ontario
Self-Standing Professional Condo Complex. Ideal for Doctors/Clinics, X-Ray, Lab, Diagnostic Clinic Or Professional Office Like Accountants and Lawyers. Other Building Tenants Are Lawyers, Accountants, Pharmacy, Medical Offices, Local Cafe, Art Studio & Dominos Pizza! **** EXTRAS **** ***This unit is FOR LEASE as well*** (id:49542)
834 - 525 Wilson Avenue
Toronto, Ontario
Glamorous Gramercy Gem! Graciously nestled in the prestigious Gramercy Park Condos, this 1- bedroom plus den suite boasts serene views of the quiet courtyard, offering a tranquil retreat in the bustling city. Gleaming with modernity, it features an open-concept layout adorned with floor-to-ceiling windows that flood the space with natural light. The seamless flow from the living space to a private den caters effortlessly to remote work needs. Conveniently positioned steps away from Wilson TTC subway station, residents enjoy swift access to urban conveniences including Yorkdale Mall, Allen Rd, Highway 401, Downsview Park, and Humber River Regional Hospital. High-end amenities include an indoor pool, gym, and 24/7 concierge. Don't miss the chance to reside in this expressly connected oasis where luxury meets convenience. **** EXTRAS **** Washer and dryer, all existing light fixtures, and window coverings. All existing stainless steel kitchen appliances: fridge, stove, built-in over-the-range microwave, and built-in dishwasher. One parking space. (id:49542)
509 - 30 Grand Trunk Crescent
Toronto, Ontario
**Charming Downtown Toronto Condo at 30 Grand Trunk** Discover urban living at its finest in this functional 2-bedroom condo located at 30 Grand Trunk. Boasting a spacious 748 sq. ft., this split-layout unit offers the perfect blend of comfort and style and ensures maximum privacy, ideal for modern city dwellers. Step into a bright and inviting living space, where natural light floods through large windows, illuminating every corner. The open-concept design seamlessly connects the living and dining areas, making it perfect for both relaxation and entertaining. The kitchen features sleek granite countertops and ample cabinet space, catering to your culinary needs. The primary bedroom offers a serene retreat, with a walkout to your oversized balcony. Step outside to the large balcony and enjoy your morning coffee or evening unwind. This outdoor space is perfect for potted plants, a cozy seating area, or simply soaking in the vibrant downtown atmosphere. Additional features include in-suite laundry and ample storage space to meet your everyday needs. Plus, the maintenance fee covers heat, water, and hydro, adding extra value and ease to your living experience. One parking and locker included. The building itself boasts an array of amenities, including a gym, meeting/party room, indoor pool, outdoor BBQ area, and a beautifully landscaped rooftop garden. Located in the heart of downtown Toronto, 30 Grand Trunk offers unparalleled access to the city's best dining, shopping, and entertainment options. With convenient transit links and a vibrant neighbourhood, this condo is an exceptional find awaiting your personal touch. Don't miss your chance to experience the best of downtown living. **** EXTRAS **** Photos are prior to tenant moving in. (id:49542)
10289 139a Street
Surrey, British Columbia
Welcome to this beautiful family home centrally located to all amenities. This 5 bed + 5 bath home is situated on a flat ~ 6,000 SF lot. The main floor features high ceilings, large family room, kitchen + wok kitchen, full washroom and an office that can be used as a bedroom. Spacious primary bedroom with ensuite and ample closet space. Mortgage helper with a 1-bedroom unauthorized suite. Bonus - OCP: Land Use: Multiple Residential, LAP: Land Use: Low to Mid Rise Residential for future development potential. Enjoy all the amenities Surrey Central has to offer on a quiet inner road. School catchments: elementary: Lena Shaw & secondary: Guildford Park (id:49542)
7608 144a Street
Surrey, British Columbia
**OPEN HOUSE SUN JUNE 9TH 2024 FROM 2 PM TO 4 PM** MEGA home in the heart of Newton with 5000 SqFt of living space. The open-concept home features high ceilings. The main floor has two seating spaces, a gourmet kitchen with a large island and wok kitchen, a dining room, a master bedroom and a den. The upstairs offers 4 large bedrooms. From the primary bedroom look out to the mountains, city and valley views. This home comes with two basement suites, 2-bedroom and 1-bedroom, for mortgage help. Enjoy a beautiful backyard on your covered patio or look at the AMAZING view from your front patio. Plenty of parking is available. Walking distance to transit and all levels of school. Close to the Highway, recreation, and shopping. Don't miss your chance at this AWESOME home. Call today to book your private showing! (id:49542)
221 Paudash Street
Hiawatha First Nation, Ontario
Looking for an affordable turnkey cottage with a complete docking system and dry boathouse for this summer's fun? Look no further than the beautiful north shore of Rice Lake! This immaculate 3 bedroom, 3 season cottage has been lovingly maintained by one family over three generations and is ready for new owners. Just move in and start enjoying all it has to offer! Rice Lake is renowned for its fishing and boating on the Trent System. Whether you want to swim, water ski, paddleboard, or tour in your own fishing boat, this cottage has it all. Wake up to stunning sunrises, play games on the level lot, swim, and enjoy the lakefront all day long! **** EXTRAS **** Yearly lease currently $9900 (id:49542)
2707 County Road 1
Prince Edward County, Ontario
Talk about a perfect location! Welcome to your new retreat in the county. This incredible 4+1 bedroom 3 bath home is the perfect spot for your next chapter. Sitting on 16 beautiful acres of pastoral farm fields, with 2 large barns and a spacious workshop, this home has something for everyone. Designed with comfort and expansive views in mind, this home is the perfect layout for a bed and breakfast, a retreat space or simply a large family home. As you enter the space, you are greeted by a large and bright front foyer, perfect for getting guests settled, and giving room to get sorted. A large and tastefully designed kitchen and dining room are the centre of the home, creating perfect entertaining space that allows a great flow from one room to the other. A spacious and bright great room with vaulted ceilings overlooks the landscaped pool area and fields, that provides the ultimate serene and calming views. 3 large bedrooms and 1 bathroom are found off the main hallway, with a private suite to the back of the home overlooking the pool area. Downstairs you will find a perfect suite for a rental, with 1 bedroom and 1 bath, a cosy living room and fireplace, and a open concept kitchen dining space. As you head outside, a large landscaped sitting area equipped with decks for relaxing and lounging are located around the beautiful inground pool. Raised garden beds allow for the hobby gardener or chef of the home to enjoy the outdoor space. To the back of the property, there are 2 large barns for storage, and a large workshop area for the hobbyist. Farm fields surround this beautiful space, and there is a driveway that connects to Wilson road to the back of the property. An attached double car garage adds to the convenience and ease of the layout. This home is conveniently located, close to wineries and cideries, located 10 minutes to Wellington & Bloomfield, 15 minutes to Picton & Belleville & 401. Come see for yourself why this home is the ultimate retreat. **** EXTRAS **** Upgrades - 200amp service to the house, pony panel in workshop, ac installed in 2018, new water tank 2024 (owned) (id:49542)
0 Hamilton Road
London, Ontario
A Hobbyists dream, this Craft business provides Stamp Art supplies and more. Included in the sale is the Inventory of Art Impression Stamp materials - used by Artists and Card makers and for Scrapbooking, commemorative booklets and so much more; Store fixtures; an extensive Database to communicate to for classes to teach how to make beautiful Stamp Art! Love your Hobby - turn it into your Business and you will love your work every day! (id:49542)
3315 Raspberry Bush Trail
Oakville, Ontario
Absolutely Stunning and Gorgeous, this Home Boasts an Amazing Layout with Huge Fibreglass Windows in the Luxurious and Highly Desirable Lakeshore Woods Community, located in the Prestigious Town of Oakville. Situated in South Oakville, Just steps from Lake Ontario, this House offers Hundreds of Thousands of dollars in Upgrades, including Upscale Landscaping with Natural Stones, Granite and Mature Pine trees, Huge Fibreglass Windows and Doors, a Cedar Wood Patio, Modern Aluminum/Glass Garage doors, a High-efficiency Furnace, Smooth 9’ Ceilings, 18’ Ceiling in the Family Room with a Double-Sided Gas Fireplace, a Maple Kitchen with Granite countertops and backsplash, and High-End Samsung Appliances, including a Fridge with Twin and Metal Cooling system, a Gas Stove, Double Washer and Double Dryer, and an Ultra-quiet dishwasher. The Custom-Built Finnish Sauna, Made with Red Cedar and Exclusive Abachi African wood, provides weekly enjoyment, Italian Custom-Made Drapes, a Venetian Glass Chandelier in the Living/Dining Room and Master Bedroom, and Motorized Sunglow Shades throughout add to the Luxurious feel. The Very Bright and Sunny Basement includes Huge Fibreglass Look Out Escape Windows. The Exterior features a Double Car Exposed Aggregated Driveway. This House Exceeds expectations with 3 full Bathrooms on the Second floor, 4 Spacious Bedrooms, Porcelain Tiles, Designer Colours, and Much More. The surrounding area offers Amazing Beaches, Bronte Provincial Park, Water splash Parks, Playgrounds, Soccer and Tennis Fields, Sheldon Creek Trail and Creek Path Woods, a Leash-Free Dog Park, and a Skateboard area in Beautiful Shell Park. It is within walking distance to Downtown Bronte with Marinas, Yachts, Bars, and Restaurants. Additionally, it is close to Top-Rated Schools, Two GO Stations, Downtown Toronto, Pearson, Hamilton and Buffalo airports, and Kelso and Glen Eden Provincial Parks. Meticulously maintained, this home is 10+++ Loaded and ready to move in! (id:49542)
115 Glass Street
St. Marys, Ontario
BICKELL BUILT HOMES newest bungalow with enhanced components and features! This home boasts a commitment to sustainability. It is NET ZERO READY, not only ensuring your comfort but also reducing your environmental footprint. The design of the home is equally impressive, seamlessly blending efficiency with elegance in the picturesque community of St. Marys. You'll find a truly exceptional 2-bedroom, 2-bathroom bungalow, thoughtfully crafted by an award-winning builder. With a well-designed 1,478 square feet of main floor living and an additional 531 sf finished family room that is visible from the open railing design above, this home embodies both style and functionality. Step into tranquility in your primary suite, complete with an ensuite bathroom and a generously sized walk-in closet, providing you with a private haven for relaxation. The second bedroom, also located on the main floor, is accompanied by a full bathroom, making daily routines effortless for everyone. The possibilities for this property extend even further with a 3-piece rough-in downstairs, enabling you to create a space tailored to your needs, whether it be a gym, guest suite, home office, or additional bedroom(s). Convenience is key, as the laundry and mudroom are smartly situated just off the garage, making daily life a breeze. This home is a perfect fusion of modern living, energy efficiency, and timeless design. Don't miss your chance to experience the best of St. Marys living. Contact us today and explore the potential of this remarkable bungalow, where sustainability and style unite to create your dream home. Other lots also available to design your custom home. (id:49542)
Lot A Fir Bay
Fairmont Hot Springs, British Columbia
**INCREDIBLY UNIQUE, OVERSIZED 1.67 ACRE BUILDING LOT WITH GORGEOUS LAKE AND MOUNTAIN VIEWS. PRICED NICELY UNDER COMBINED ASSESSED VALUE** This beautiful parcel of land is very unique to the area being that it is an amalgamated single lot plus 1/2 of the neighbouring lot 16 creating a 1.67 acre dream acreage. With both neighbours fully established, you have no unknowns to work with, only the peace of mind that comes from owning unobstructed lake and mountain views with inspiring building site options. The sought after community of Columbia Ridge offers LAKE ACCESS through its popular community beach as well as boat mooring via buoy rotation. NO BUILDING TIME COMMITMENT means you can build now or take your time designing and planning your family legacy property. Do not wait to secure this special location for your family! Call or email your REALTOR(R) today for more information and more detailed mapping. (id:49542)
23 & 29 Dexter Drive
Welland, Ontario
Calling all Builders and Investors to check out this Large (60'x90') PRIME Building Lot at 23 and 29 Dexter Drive in Welland. Located in a Fantastic area and situated in a Family Friendly Neighborhood near schools (including Niagara College), parks and shopping. This Building Lot has been Approved by the City of Welland to have Two Semi-detached units (2 homes) built on it. Being so close to Niagara College makes this a Perfect INVESTMENT situation for a Brand New Home to be built with an in-law or 1-2 accessory apartments to be rented out. Huge Potential Money Maker. Once again this lot is in a Fantastic North-End area of Welland as it is located in a very quiet area near parks, schools (Niagara College) and a short drive to Seaway Mall. Call today and start building. (id:49542)
1077 Friendship Lane
Algonquin Highlands, Ontario
Rare Offering on Raven Lake! 1077 Friendship Lane -Raven Lake 4-Season Cottage Retreat 3 bedrooms , 2 bathrooms, 102ft of waterfront that is just a few feet from the deck. This proximity to the water is not possible with new builds! Docking for multiple boats, and AMAZING, deep, clean water to dive right in! This family has loved and card for this property, but it is now time for a new chapter to be written for your family! Enjoy the large dining area inside, the cozy fireplace, play games, laugh and relax. Head outside for boating, swimming, campfires, and eat, play games in the meshed gazebo, with views of the lake! Plenty of sleeping options with the 3 good sized bedrooms, plus loft area for guests/kids! Detached garage/shed for your cottage tools, could store a car or other projects. The cottage is fully insulated, with heated water line, and has been used all 4 seasons. Septic was reinspected by Algonquin Highlands in 2020, passed no problems, well maintained. Raven Lake is know for it’s privacy, un-developed areas of crown shoreline, fishing (including lake trout) and great cottage community! There are few drive-up properties sold on this lake, so take advantage of a rare offering! (id:49542)
117 Lakeport Road
St. Catharines, Ontario
Unparalleled corner location in north St. Catharines within walking distance to Port Dalhousie. Building and Land for sale. Benjamin Moore store has now relocated to 28 Nihan. Main floor commercial level approx. 2,000+ square feet. Upper level contains two spacious (2 bedroom/1 bath) apartments approx. 1,000+ square feet each (high ceilings) completely renovated. 7 owned parking spaces. 17 total spaces (shared side lot with 119 Lakeport). Zoned C2. Display sign by front door is grandfathered in and will remain with the property. (id:49542)
271 Grey Silo Road Unit# 44
Waterloo, Ontario
*** MOVE-IN READY AND SPECIAL INCENTIVE! FREE CONDO FEES FOR TWO YEARS *** Enjoy countryside living in The Sandalwood, a 1,836 sq. ft. three-storey rear-garage Trailside Townhome. Pull up to your double-car garage located in the back of the home and step inside an open foyer with a ground-floor bedroom and three-piece bathroom. This is the perfect space for a home office or house guest! Upstairs on the second floor, you will be welcomed to an open concept kitchen and living space area with balcony access in the front and back of the home for countryside views. The third floor welcomes you to 3 bedrooms and 2 bathrooms, plus an upstairs laundry room for your convenience. The principal bedroom features a walk-in closet and an ensuite three-piece bathroom for comfortable living. Included finishes such as 9' ceilings on ground and second floors, laminate flooring throughout second floor kitchen, dinette and great room, Quartz countertops in kitchen, main bathroom, ensuite and bathroom 2, steel backed stairs, premium insulated garage door, Duradeck, aluminum and glass railing on the two balconies. Nestled into the countryside at the head of the Walter Bean Trail, the Trailside Towns blends carefree living with neighbouring natural areas. (id:49542)
208 9639 137a Street
Surrey, British Columbia
Royal Pacific Realty is pleased to offer a strata tiled opportunity for approximately 1,832 usable square feet (2,162 rentable SF) of "AAA" office space. City Centre 2 (CC2), completed in 2018 was the second phase in Surrey City Centre's health and technology DISTRICT ("DISTRICT") which currently consists of over 500,000 square feet of "AAA" office and retail over three buildings. The DISTRICT, when fully developed, will consist of up to 8 multi-use phase totaling over 1,000,000 square feet. Across SMH, less than a six minute walk to the King George Skytrain station, major tenants in the DISTRICT include UBC with campus opening in Fall 2023. Amenities include a fitness centre. Unit 208 is in bare shell condition and ready for improvements. Includes 3 parking stalls. One of the stalls can be placed in visitor parking pool (id:49542)
114 13860 70 Avenue
Surrey, British Columbia
Explore Chelsea Gardens, a tranquil retreat providing resort-style living. This residence boasts spaciousness, upgraded flooring, radiant heating, a sizable patio, and modern stainless steel appliances. Immerse yourself in luxury amenities like a pool, hot tub, gym, recreation rooms, workshop, and library. Situated just moments from Newton Exchange, shopping centres, Surrey Libraries, and Hazelnut Meadows Park. Embrace the peaceful atmosphere of the gated community. Act swiftly to secure the exceptional opportunity. (id:49542)
454 Richard Crescent
Strathroy, Ontario
Welcome to Twin Elm Estates where life is good and the living is easy! This is an Adult Lifestyle Community conveniently located within walking distance of shopping. Close to all major conveniences - golf courses, hospitals and restaurants. 20 minutes to London. Active Clubhouse offering many and varied activities. This home is located on a dead street and has a beautiful private backyard. Concrete driveway. Home features front porch for sitting and relaxation. Private deck at rear side of home and comfortable sized backyard with stone fence along the back. Sand point well for outdoor watering needs. Living room is spacious and offers a cozy gas fireplace. Kitchen opens to dining room and features an island. Hardwood floors throughout. Windows were replaced 2023 plus newer storm doors on the home. Primary bedroom is spacious with walk in closet and separate ensuite. Entrance to crawl space is in the closet and is ideal for storage. Separate laundry room. Home has been well maintained and is in move in condition. Fees for New Owners: Land Lease - $750/month, Taxes - $154.84/month, Water is metered. (id:49542)
237 Bruce St
Sault Ste. Marie, Ontario
Great investment property with plenty of property to expand. Long term tenants have recently renewed leases. Gross income over $191,000 per year. All tenants pay heat and utilities. Call at your convenience for a showing. (id:49542)
87 Meadowcroft Crescent
Ottawa, Ontario
Welcome to 87 Meadowcroft Cres in the beautiful Carson Meadows! You will fall in love with the meticulous landscaping and curb-appeal that this home offers. As you enter, you are greeted by a spacious foyer, stunning hardwood flooring, access to the single-car garage and powder room. The modern kitchen opens up to the fully fenced and private backyard which features a large deck with glass roofing to provide shade on sunny Summer days. The backyard is truly the perfect spot for outdoor entertaining, grilling, or even a quiet afternoon with a book! The upper level boasts 3 well sized bedrooms with ample closet space and a full bath conveniently located between all bedrooms. The fully finished lower level features a large recreation that will cater to your family's needs. Not to mention, the location is unbeatable with close proximity to all amenities! Don't miss your opportunity to call this home your own. Book your viewing today! (id:49542)
83 Ogilvie Lane
Jasper, Ontario
Welcome to your dream waterfront 55+ retreat on the stunning Rideau River! This beautifully maintained home on leased land has been updated comprehensively since 2013, offers unparalleled views and modern comforts. Enjoy your mornings in the enlarged front sunroom with panoramic river views, or cook gourmet meals in the kitchen featuring quartz countertops. Throughout the home, you’ll find exquisite hardwood flooring and all-new doors and windows, ensuring energy efficiency and style. The home is built on a solid foundation with a spray-foamed crawl space, guaranteeing year-round comfort. Additional upgrades include a new roof, in-floor heating in the laundry room, a high-efficiency furnace, and a water softener system. The exterior is equally impressive with a freshly paved driveway leading to a massive detached garage that is both insulated and heated – perfect for any project or storage needs. For peace of mind, a Kohler generator is in place, ensuring uninterrupted comfort. (id:49542)








