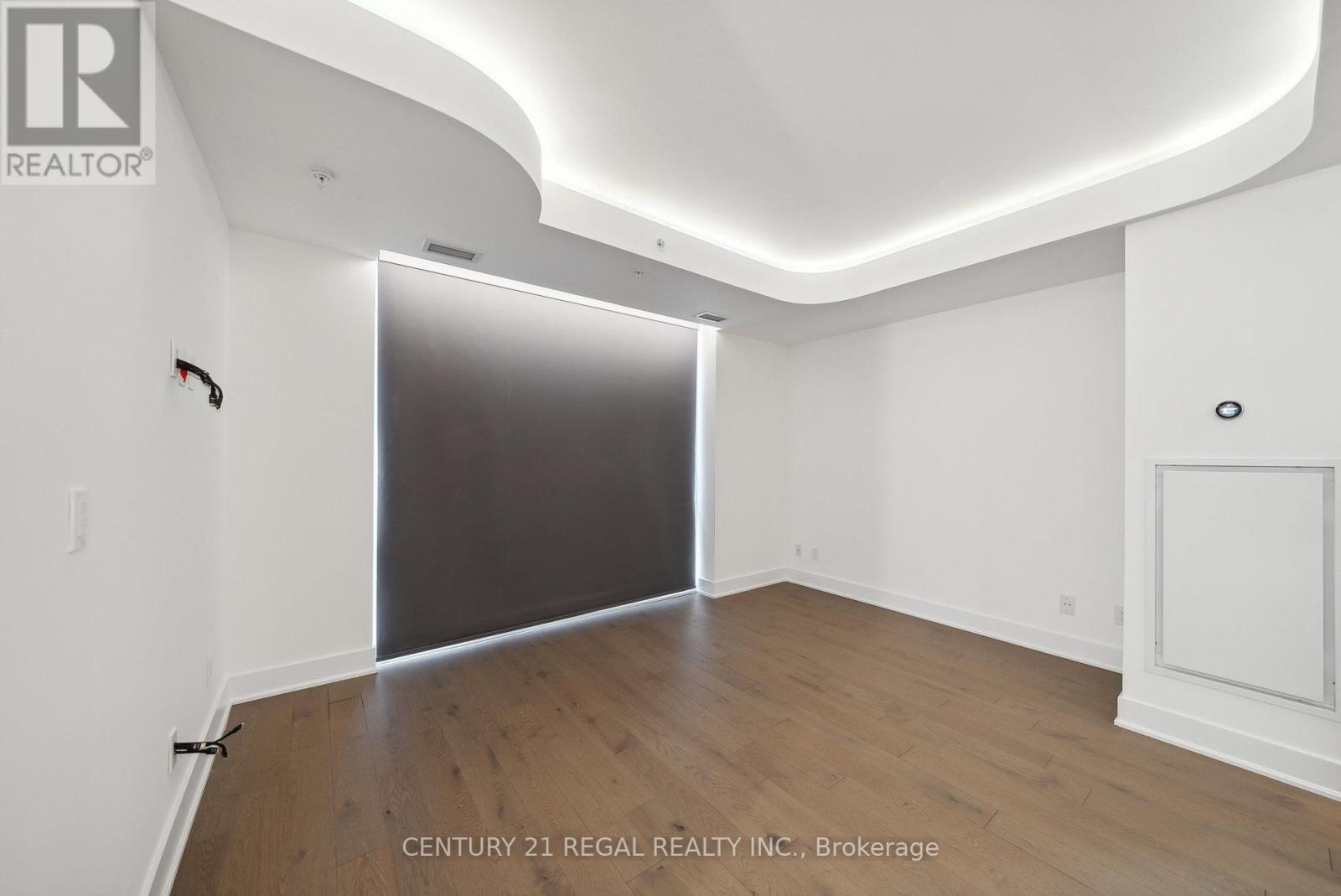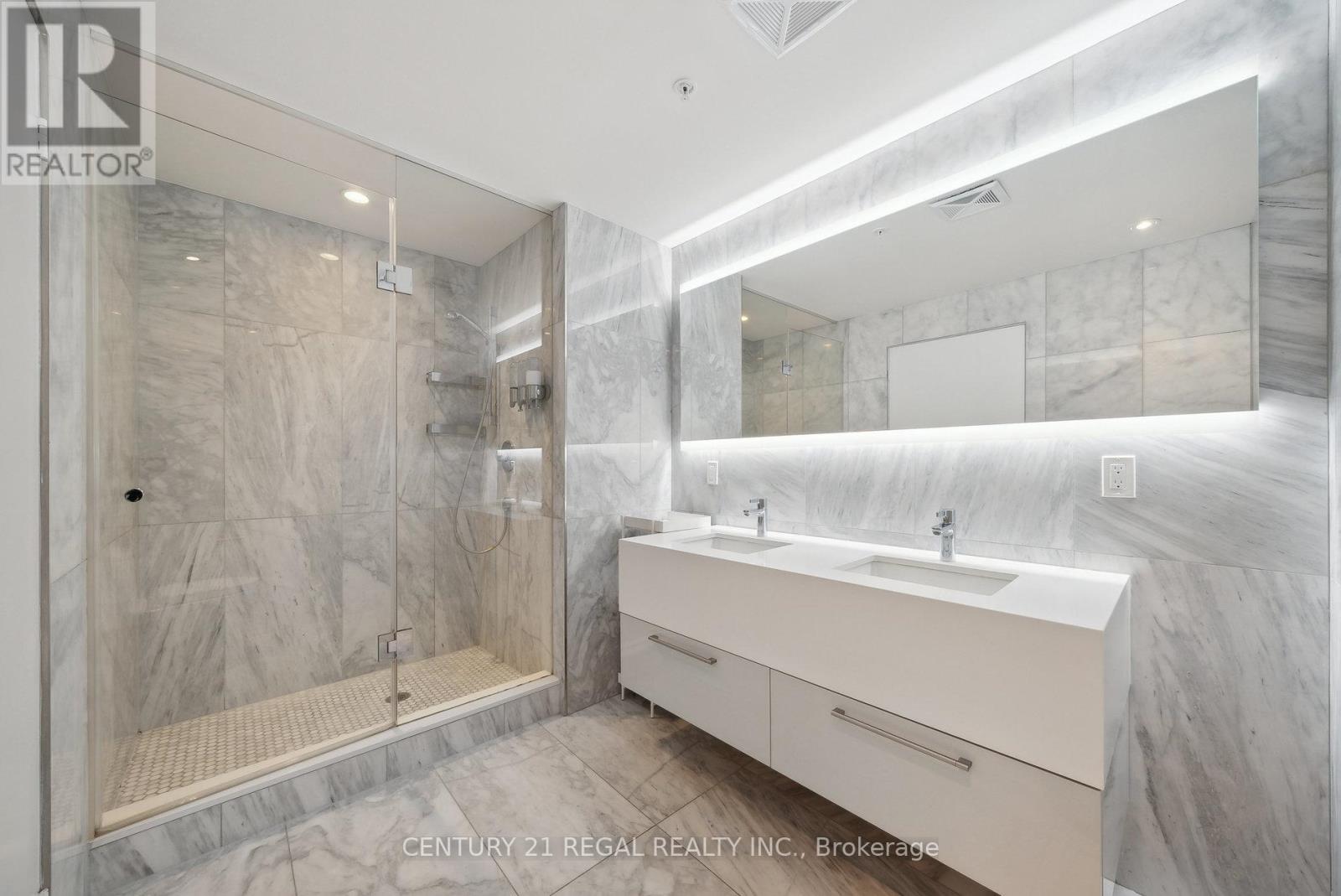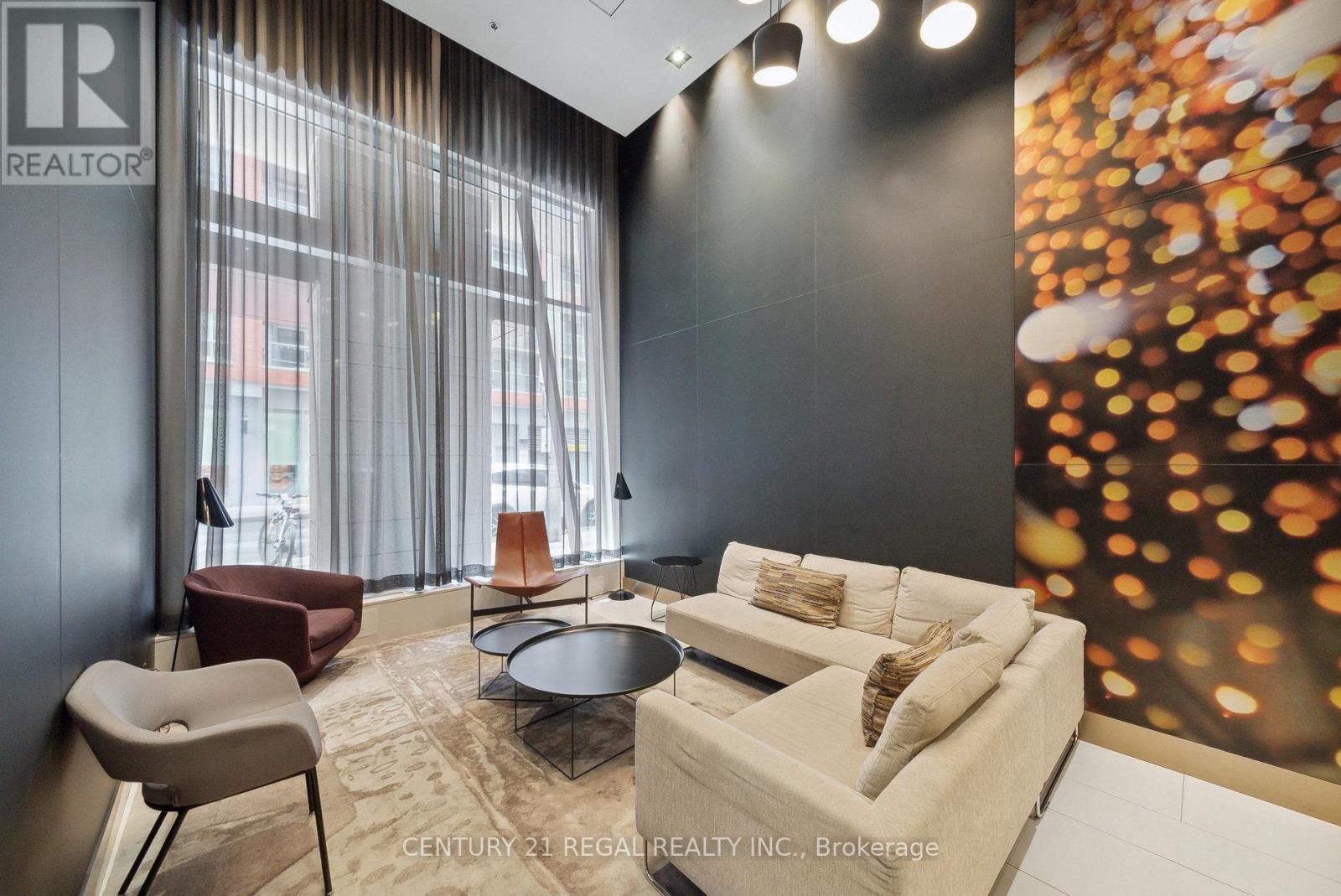Th 26 - 30 Nelson Street Toronto, Ontario M5V 0H5
4 Bedroom
3 Bathroom
Central Air Conditioning
Forced Air
$7,500 Monthly
Fabulous South Facing 2-Storey Townhouse. Spacious 3 Bedroom+Den Design, Spread Over 1781Sqft With 9' Ceiling On Main Floor. W/O Terrace With A Gas Line For Bbq. Lavish Designer Finishes And An Unbeatable Location.Extras:Smooth Ceilings & Pot Lighting. Eng. Hardwood, Designer Glass Staircase Railing, Custom Designer Kitchen W/ Pantry & Oversized Island, Caesarstone & B/I Miele Appliances. Custom Bathroom Vanities & Marble & Porcelain Tiles. 2 Parking & 2 Lockers. (id:49542)
Property Details
| MLS® Number | C8421092 |
| Property Type | Single Family |
| Community Name | Waterfront Communities C1 |
| Community Features | Pet Restrictions |
| Equipment Type | Water Heater |
| Features | Carpet Free |
| Parking Space Total | 2 |
| Rental Equipment Type | Water Heater |
Building
| Bathroom Total | 3 |
| Bedrooms Above Ground | 3 |
| Bedrooms Below Ground | 1 |
| Bedrooms Total | 4 |
| Amenities | Storage - Locker |
| Cooling Type | Central Air Conditioning |
| Exterior Finish | Concrete |
| Heating Fuel | Natural Gas |
| Heating Type | Forced Air |
| Stories Total | 2 |
| Type | Row / Townhouse |
Parking
| Underground |
Land
| Acreage | No |
Rooms
| Level | Type | Length | Width | Dimensions |
|---|---|---|---|---|
| Second Level | Primary Bedroom | 4.4 m | 3.5 m | 4.4 m x 3.5 m |
| Second Level | Bedroom 2 | 2.9 m | 4.1 m | 2.9 m x 4.1 m |
| Second Level | Bedroom 3 | 2.8 m | 3.8 m | 2.8 m x 3.8 m |
| Main Level | Living Room | 3.6 m | 4.3 m | 3.6 m x 4.3 m |
| Main Level | Dining Room | 4.8 m | 5.2 m | 4.8 m x 5.2 m |
| Main Level | Kitchen | 4.8 m | 5.2 m | 4.8 m x 5.2 m |
| Main Level | Den | 2.7 m | 2.9 m | 2.7 m x 2.9 m |
| Main Level | Laundry Room | Measurements not available |
https://www.realtor.ca/real-estate/27015682/th-26-30-nelson-street-toronto-waterfront-communities-c1
Interested?
Contact us for more information





































