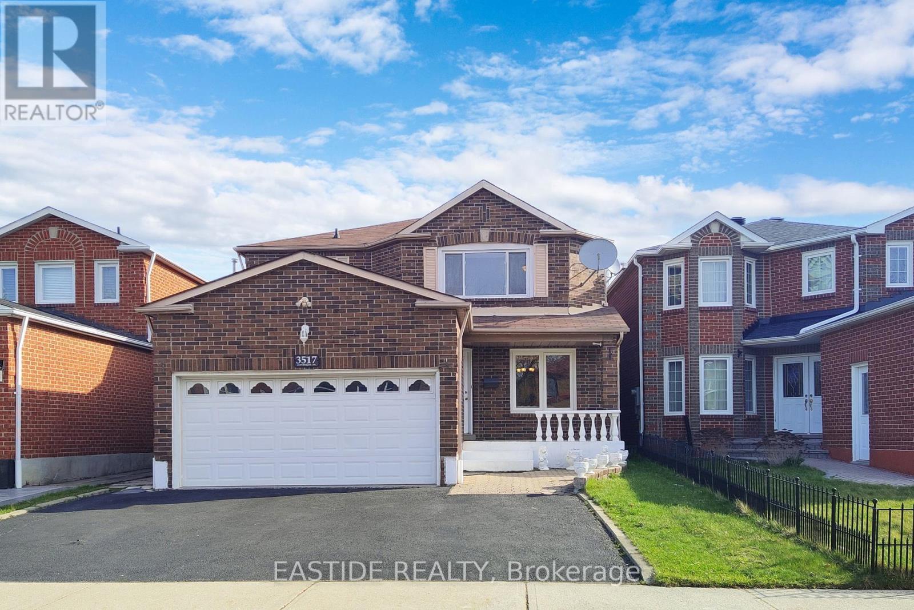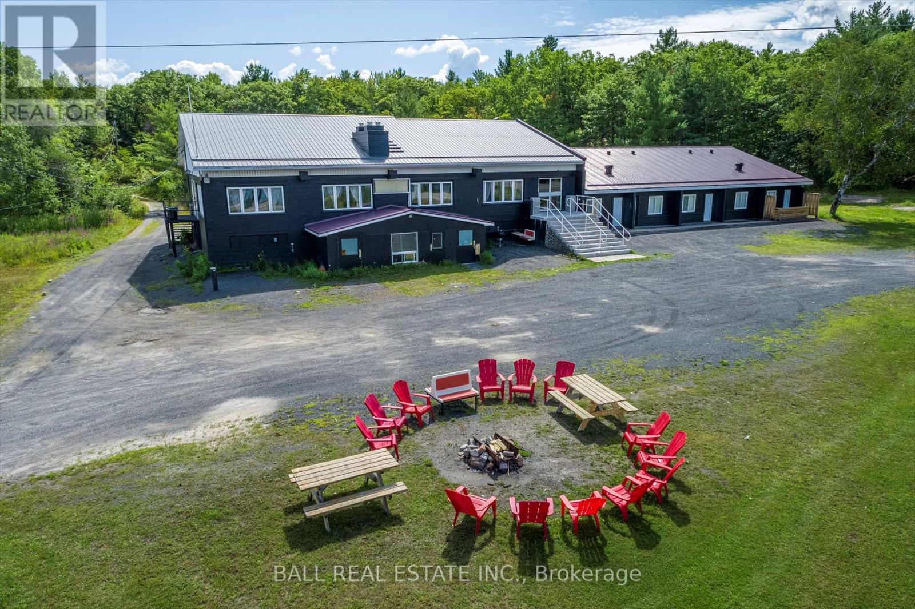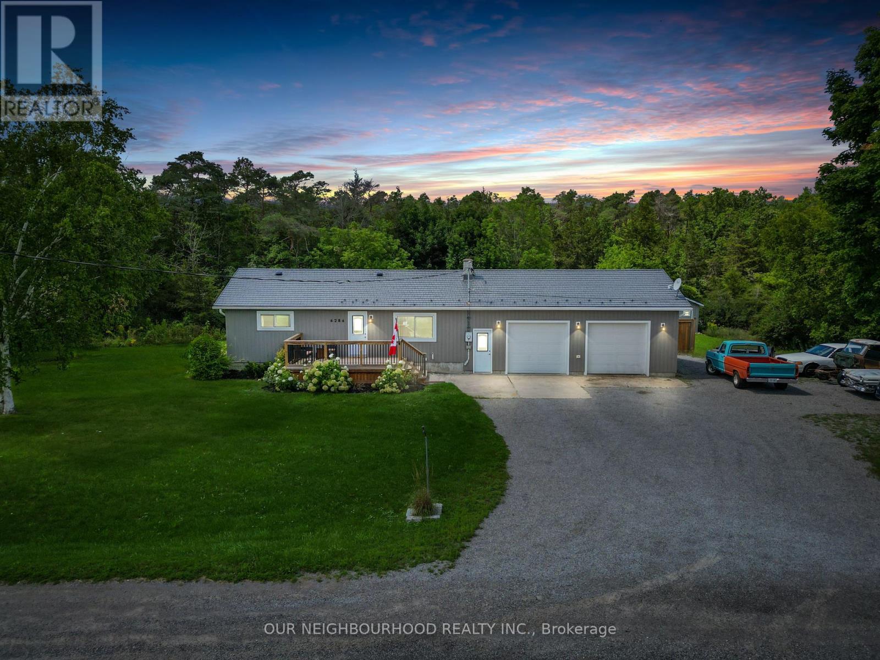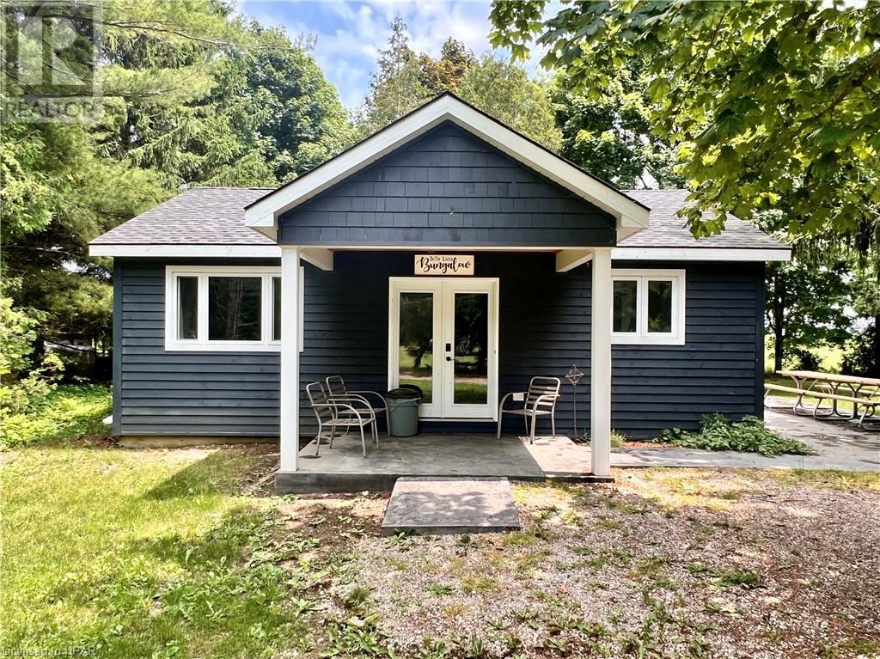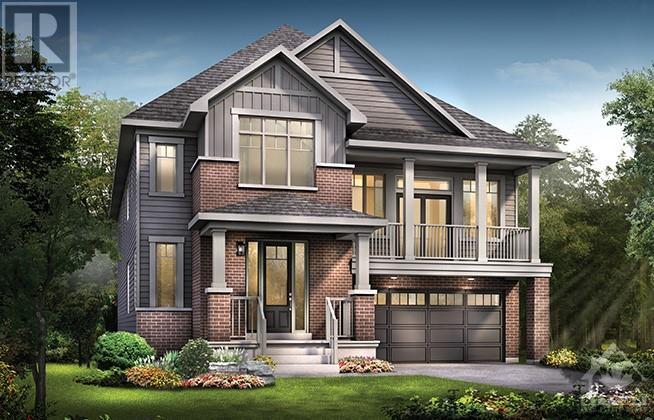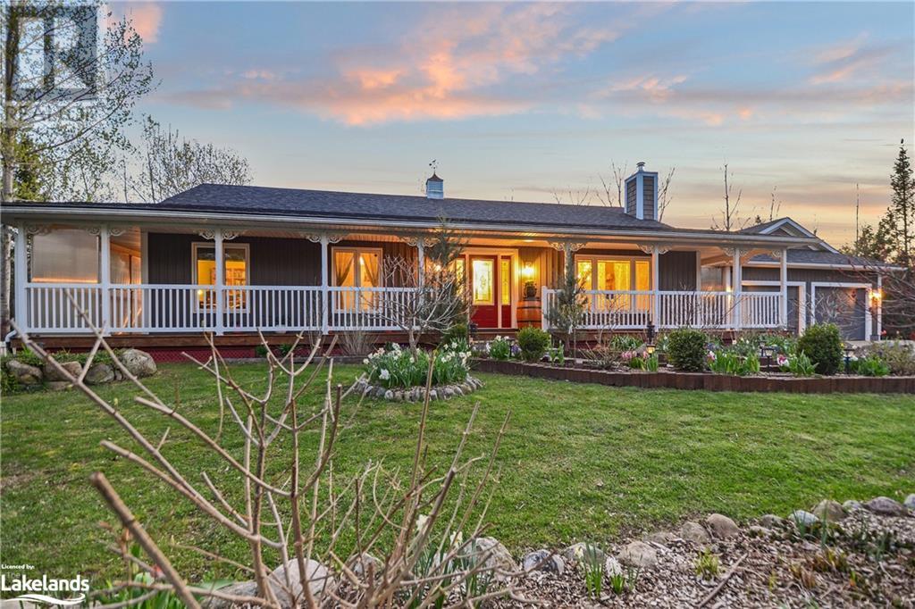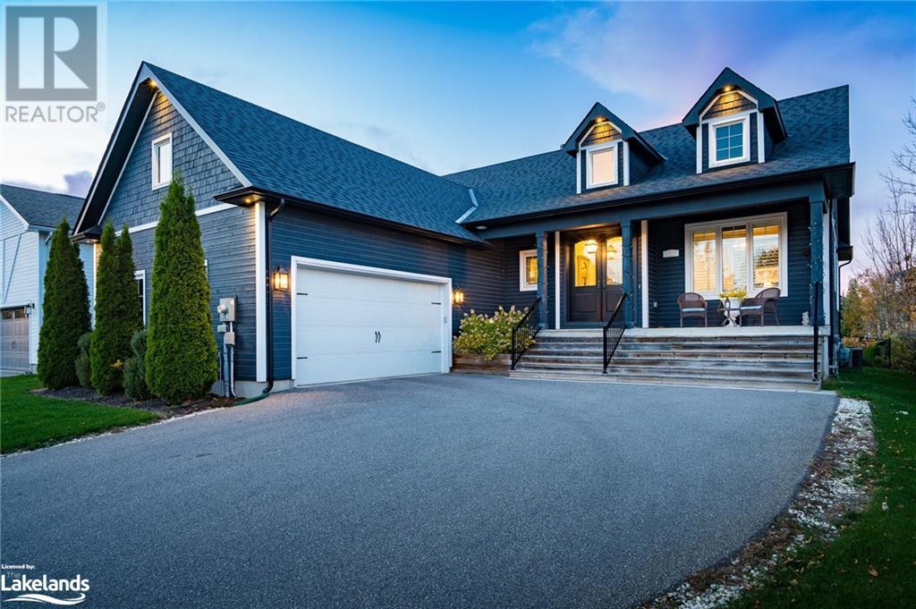3517 Copernicus Drive
Mississauga, Ontario
Bright 2-Story Detached House locates in Mississauga City Heart, Close to Square One and all Amenities, including Parks, Schools, Restaurants and Shoppings. The Well Maintenance Home has 4 Bedrooms upstairs and additional 3 Bedrooms in basement with separated Entrance and full Kitchen/Laundry.This House is an ideal Property that Provides a Comfortable, and Convenient Living Experience. Must See!! **** EXTRAS **** Buyer/Buyer's Agent To Verify All Measurements. (id:49542)
54 Forest Harbour Parkway
Tay, Ontario
Close to water and hwy access. This unique home offers in law potential, great space for extended family. Plenty of parking and separate entrances. Main level offers Primary bedroom with Ensuite, 2nd bedroom, Eat in Kitchen, Living room, Sunroom and 4 piece bath. Main and Upper level separated by doors but optional to have as a large single family home or two living spaces. Upper level offers a kitchenette, Dining area, living room, Primary bedroom with ensuite, walk in closet and dressing room. 4th bedroom is surrounded by windows and nature views. 3 Large tandom double deep garage. 9ft doors and insulated. Great use for a shop. Solar panels are owned and usage is for home as a supplimental hydro use. This home is well maintained, the size is very impressive. The space is very unique for one large family that likes space or a two family home. There are 3 large outdoor storage sheds. Located close to Georgian Bay and highway access in a quiet area. No traffic noise here just nature and birds. (id:49542)
265 Elgin Mills Road W
Richmond Hill, Ontario
****Pls Do Not Enter The Property****! No Lock Box, Only Look Around From Outside, Many Thx! Fantastic Opportunity To Invest!! Two Separate Units. Basement Walk/Up Entrance. Plan Your Future Custom Build Or Develop! Over 10,000 Sq Foot Lot With Lots Of Possibilities! Neighbouring Property #267 Potential For Sale. Buy One / Buy Both! Tremendous Location For Optional Home Professional Use! Upper Level And Separate Entrance 2 Bedroom Basement Both Rented Out For Nice Tenant. Buyer To Verify For Self For Specific Requirements Tax And Measurements. **** EXTRAS **** Existing 2 Stoves, 2 Fridges, Build In Diswasher, 2 Washers & 2 Dyers. All Elf's, Fag, Cac, Hwt (R) (Seller Doesn't Warrant Retrofit Status) (id:49542)
31 George Martin Drive
Markham, Ontario
Rarely offered in the prestigious South Unionville Community, Gorgeous beautiful house with a big loft on 3rd floor, loft with 4pc bath and can be easily turned into a big bedroom. Original Owner and very maintained. Double door garage with tandem parking can park 3/4 cars inside. Hardwood flooring through out, crown molding through out the main floor. Extra large master bedroom with 2 way fireplace, library and 5pc ensuite bathroom. fully finished basement with 2 bedroom, 3pc bathroom, rec room and full kitchen, completing this stunning home! Quiet ,Safe and high demanding neighborhood, Top-ranking school zone! Steps to T&T And Foody Supermarket, 1 Minute drive to Hwy 407, 5 Minutes To Markville Shopping Mall. Don't Miss Out On The Opportunity To Make This House Your Dream Home! Must See! **** EXTRAS **** S/S Fridge, S/S Stove, S/S B/I Dishwasher, S/S Microwave with Exhaust, Front Loaded Washer & Dryer, All Existing Electric Light Fixtures, All Existing Window Coverings. (id:49542)
89 7381 Preston Boulevard
Mission, British Columbia
For more information, click the Brochure button below. In the heart of Mission, BC, Skyview Townhomes are located in a tranquil community corner, offering an ideal blend of peace and convenience. Just a short drive from major transportation routes and within walking distance of Mission's shops and dining hotspots. Ideally placed for those who value the allure of nature. Home boasts a chef-inspired kitchen with family-sized island seating, 3 bed, 2.5 baths and a two-car garage, and what sets them apart are the unique features like the rooftop patio, a haven for entertaining and relaxing with family and friends. With 9-foot ceilings and a well-thought-out layout, offering truly unique living space. Photos are examples of units. Estimated completed Feb 2025! No assignment fees. (id:49542)
845 Richter Street
Kelowna, British Columbia
Beautiful family home or future redevelopment! Bright open great room concept; fantastic renovations with care and consideration to detail both inside and out; this 5 bed; 2 bath updated home is very easy to suite; private fenced backyard; this wonderful super central North end home is located a short distance from so much that Kelowna has to offer. Knox mountain park, fine beaches, shopping, restaurants, and amenities just a short distance away. (id:49542)
303 - 1802 County Rd 121
Kawartha Lakes, Ontario
Kick off your summer in style at this charming modular home, located at #303 Fenelon Valley Trailer Park. This well-loved residence provides exceptional comfort and convenience, featuring 2 bedrooms and 1 bathroom. The spacious master bedroom includes his-and-her closets, and the open floor plan allows for ample natural light, creating a bright and inviting atmosphere. Fenelon Valley boasts amenities such as an inground pool and a recreational area for residents. The clubhouse offers a communal space with laundry facilities, pool tables, board games, and a quaint ice cream and candy shop. Conveniently located just a short drive from beaches, restaurants, shopping, and entertainment. Annual park fees are $2100 plus HST and Hydro, applicable from May 1st to October 31st. (id:49542)
5589 County Rd 46
Havelock-Belmont-Methuen, Ontario
This property has it all. The main floor and rooms have been completely renovated. Currently renting as an AirBnB but has mulitple uses. A 10 room hotel rental, a restaurant, banquet hall, apartment all on one floor. The lower level could have a Convenience store/LLBO and at the rear of the building a separate restaurant/pub. If that wasn't enough, on the over 5 acres you can build multiple cottages and if you wish, even gas pumps and all overlooking beautiful Twin Lakes. The potential of this property is endless. (id:49542)
36 Peninsula Drive
Galway-Cavendish And Harvey, Ontario
Escape to this cozy 3 bedroom bungalow right on the Trent Severn Waterway, near Buckhorn and Bobcaygeon. Perfect for those sunset lovers with amazing western exposure. Enjoy expansive lake views from your bright, open living room. Step outside to a large deck, ideal for BBQs and soaking in the tranquil surroundings. Love gardening? You'll appreciate the vibrant perennial gardens and the shade of mature trees around you. Inside, the convenience of main floor laundry makes life a breeze. Whether it's a summer retreat or a year round haven, this home offers a private oasis with plenty of charm. It's time to embrace lakeside living at its finest! (id:49542)
6286 County Road 50 Road
Trent Hills, Ontario
Location and Beautiful scenery welcomes you to this peaceful Bungalow with views and sounds of the Trent River to come home to. Well cared for 2+2 bedroom, 5pc bath bungalow is ready for your family. Many improvements over time include The kitchen, the bathroom, flooring, basement, trim, doors, exterior siding, front porch, and downspouts! Bright and Airy, the Bungalow offers 2 Bedrooms, 5pc bath, Large eat-in kitchen, spacious living room and entry with large front deck! 3-season mudroom to enjoy with walk out to the yard. The basement offers recroom, two more bedrooms. Front entrance, breezeway into the house or the oversized heated double car garage is a bonus for the mechanic, or shop lover with plenty of parking! Peaceful backyard with a patio to enjoy BBQ's and bonfires with a shed for added storage! Close to amenities! (id:49542)
2090 Burnbrae Road
Trent Hills, Ontario
Spectacular Modern Country Home built circa 1897 that has been completely renovated and updated with every convenience. This home features a primary bedroom with double closet and a 3 piece ensuite on the main floor, and 3 spacious bedrooms along with another 3 pc bathroom upstairs. The kitchen is a fantastic open concept space with vaulted ceilings and is combined with the living and dining areas. Above the kitchen is a unique loft space that would make a great office along with a guest bedroom and 3 pc bathroom. Perfect for Air BNB or overnight guests. There is a mudroom at the side entrance for everyday use, a covered porch/sunroom at the front for your morning tea, and a separate entrance at the back that walks into another mud room / wet bar - perfect for bringing in your home grown vegetables. **** EXTRAS **** Outside there are 5 large garden beds and a newly added greenhouse with its own water supply and automatic windows. Barn with its own hydro and separate well and a workshop area. Steel Roof 2016, Well Pump 2022, Septic Inspected 2022. (id:49542)
74 Ridgeway Place
Belleville, Ontario
3 bedroom, 2 bathroom, 1 car garage (upper level of duplex) home for rent in Belleville. Modern open concept living/kitchen, laundry main level, nice upper deck. Available for immediate possession. Few minute drive to CFB Trenton, Loyalist College amenities. (id:49542)
16 Twelve Trees Court
Prince Edward County, Ontario
Location! Location! This beautiful new waterfront home is situated in the heart of one of the most popular villages of Wellington. Here you will get to enjoy tranquil walks on the sandy white beaches, early morning swim, kayak, water activities, golfing or bike ride on the lovely heritage trail, fine dining, wineries breweries and shopping all just minutes away. This prime waterfront lot has a 2280 sqft bungaloft with a walkout lower level to spectacular panoramic views of Lake Ontario sunrises and sunsets, moonlight nights, the dunes and sandbags provincial park. Offering a grand sized foyer, main floor laundry, powder room and inside access to double car garage. Den, office or separate dining, gourmet kitchen with Corrine centre Island and new appliances overlooking the breakfast area glass doors to the glass rail deck with unobstructed views. The great room has a cozy gas fireplace, soaring ceilings, and an abundant of southern exposure windows making for a light filled home. Master bedroom has large patio doors to deck, walk-in closet and a spa like ensuite with double sinks a soaker tub and frameless glass shower. The handsome hardwood staircase leads up to the two generous sized bedrooms with guest bath. This stunning home has hardwood floors throughout, porcelain tiles and brand-new appliances. You wont want to miss out on this rare opportunity to own a new bungle loft on the water with city services in the centre of Wellington. (id:49542)
29 Kawartha Drive
Kawartha Lakes, Ontario
29 Kawartha is Sure to Impress!! 2+1 Bedroom Bungalow (den in lower level currently being used as a 4th bedroom) . Extra large Living area on the main level with Vaulted Ceiling. The Open Kitchen And Dining area With Plenty Of cupboards & counter space make this home perfect for raising a family or entertaining. The primary suite offers a walk-out to private deck & fully fenced rear yard, ideal for morning coffee with main floor laundry quaintly tucked way and a 4 pc Semi Ensuite. A Second Bedroom/Office Sharing The Semi Ensuite As Well. Fully Finished Lower Level With In-Law Potential, including a private & fenced portion of the rear yard (2023 with removeable panels). Lower level also offers Large living/dining area, Bedroom, Den/bedroom, 3 Pc Bath & new kitchen in 2021 with stainless appliances. Fully Fenced rear yard with pond (2022) And Lovingly Landscaped. Additional Upgrades include updated furnace ($122/mth), monitored security system with Bell (6 cameras, 2 indoor sensors, 2 door sensors & 2 window shatter sensors). Updated stainless steel appliances on both levels, upper bath updated (2023), 2 custom built sheds 2023 & a metal roof!! **** EXTRAS **** Long term rental for lower level has been $1800/month. Short term rental for lower level has been $200/night. (id:49542)
54 Berkindale Drive
Toronto, Ontario
Prestigious Neighbourhood. 4bedrooms 4.5 washrooms. well maintained. Hardwood thru, gourmet kitchen with top line appliances, Sunken family room w/o backyard, 3 fireplaces. 5000sf+ of Luxury living space. Regular lot 75* 150 w/Dream Summer Oasis W/Picturesque Prof Designed & Landscaped Gardens & Salt Water Pool. easy access to 401, nearby Edward garden, top private school etc. **** EXTRAS **** Miele Gas Cook Top, Miele stoves, Sub-zero Fridge, Built-in Dishwasher, Micro-wave, S/S hook-fan, Mile front-load Washer/Dryer, existing lighting fixture, central vacuum, Shangri-la blinds and Fancy customized draperies. (id:49542)
1451 Dundas Street W
Toronto, Ontario
Current business is a hair and nail salon, owner will consider selling business and equipment. 1200 sqft Main floor plus partial basement. Lane access for 1 car parking. Great location owner will consider all type of businesses. please do not go direct call listing agent or office for appointment.$3300 plus tmi($9) plus utilities. **** EXTRAS **** all light fixtures belonging to the owner of the property. (id:49542)
2 - 133 Church Street
Clarington, Ontario
Great opportunity to lease a store front commercial unit fronting on Church Street having a total of 823sqft, 550 main floor store front as well as 273 storage/office area in basement. This renovated unit is freshly painted with new flooring & private 2pc bath. Rear entrance to the parking lot with 2 reserved parking spaces with signage. **** EXTRAS **** Monthly rental is subject to HST & 3% yearly increase over the term of the Lease. Tenant is responsible for paying internet, fax & phone. Tenant to do due diligence as to permitted uses. Occupancy is available immediately. (id:49542)
12 955 13th Avenue
Valemount, British Columbia
Super Affordable Starter Home! Looking to downsize? Maybe time to retire? This well maintained 2 bedroom/1 bath mobile home is freshly painted and move in ready. Could use some updating but a good deal at this price! Nice fenced yard with a beautiful tree giving tons of shade and privacy. Storage shed is also included. This one won't last long. (id:49542)
83344 David Drive
Ashfield-Colborne-Wawanosh, Ontario
Step into serenity at 83344 David Drive, where this beautifully renovated (2022) 2-bedroom, 1-bathroom cottage awaits just minutes from picturesque Port Albert. Nestled among tranquil surroundings, this charming retreat promises a perfect blend of comfort and style and sits on a huge lot with 135 foot frontage. Build a Volleyball or Pickleball court to enjoy all summer long! Upon entering, you'll be greeted by vaulted ceilings adorned with painted pine, creating an airy and inviting atmosphere. Luxury vinyl flooring flows throughout, complementing the new kitchen featuring a farmer-style sink and modern appliances. The bathroom has been completely rejuvenated with a new shower, sink, and convenient stackable washer and dryer. Recent upgrades ensure peace of mind with a new hot water tank and HVAC system for year-round comfort. New windows bathe the interior in natural light while enhancing energy efficiency. Outside, the cottage boasts a freshly stained wood exterior, new shingles, and a stamped concrete patio ideal for relaxing or entertaining. A front porch beckons with its tranquil setting and includes an outdoor shower, perfect for rinsing off after a day at the beach. For additional accommodations, a two-year-old loft bunkie awaits, complete with air conditioning for added comfort and privacy. Enjoy beach access just steps away, allowing you to savor the sights and sounds of the beautiful Lake Huron shoreline whenever you desire. This cottage, currently operating as a successful AirBnB, offers you the chance to generate rental income during periods when you're unable to enjoy its beautiful surroundings yourself. Whether you're seeking a weekend getaway or year-round retreat, 83344 David Drive offers a blend of modern amenities and coastal charm that is sure to captivate. Don't miss the opportunity to make this idyllic cottage your own private oasis. (id:49542)
9400 County Road 42
Lakeshore, Ontario
Unique entrepreneurial opportunity to acquire a significant holding located in Lakeshore, Windsor in Essex County. 20.6 acres improved with two building with a combination of 35,000 sf. The 23,400sf structure has undergone extensive renovations in 2021 to include ""Clean ceiling system"" typically required for safe pharma or food production with high end security systems, card swipe, with Epoxy floors, and epoxy paint, HVAC upgrade and interior office space. The second structure has approximated 11,900 sf with finished office area. Zoned A27 and currently operating as mulch production with approximately 6.45 acres of of the land, vacant at the rear of the property. (id:49542)
1724 Treffry Place Lot# 13
Summerland, British Columbia
Discover the elegance of this newly constructed home boasting six bedrooms and four baths, nestled in the sought-after Trout Creek area. This exquisite residence offers a legal two-bedroom suite, ideal for generating additional income or accommodating family. Revel in luxurious touches, including lofty 9-foot ceilings, sophisticated window dressings, a central vacuum system, a natural gas hookup for your BBQ, on-demand hot water, and a comprehensive security system. Admire the serene mountain vistas and lush orchard panoramas from the expansive balconies. The property is equipped with dual electric vehicle charging stations and is pre-wired for solar power. Situated conveniently near schools, parks, and pristine beaches, this home is a gem not to be overlooked. Additionally, it meets the criteria for new short-term rental bylaws. For further information, please reach out to the listing agent. Note: All measurements are estimated and should be verified by the purchaser if deemed necessary. (id:49542)
626 Inver Lane
Ottawa, Ontario
Quinn’s Pointe is only steps away from urban conveniences. Take advantage of parks, ample green space, the Minto Recreation Complex, and more. Indulge in the epitome of refined living with the Minto 4-bedroom Mapleton B home, a masterpiece currently undergoing construction and slated for completion this December. Discover unparalleled comfort in its finished basement, where a generously sized rec room awaits, bathed in natural light streaming through picturesque lookout windows. Luxuriate in the luxury of numerous upgrades, including exquisite premium flooring, bespoke cabinetry, and sumptuous quartz countertops. Elevating the ambiance, lofty 9-foot ceilings on the main floor infuse every space with grandeur and sophistication, promising a lifestyle of unparalleled elegance and comfort. Full Tarion Warranty. (id:49542)
134 Glenlake Boulevard
Collingwood, Ontario
Nestled in the quiet East-end Collingwood neighbourhood is this 9.5 acre estate. A 3,500 sq ft bungalow which boasts 4 bedrooms, 3 baths and has been meticulously maintained by its current owners. Recent updates abound: In 2015, a custom kitchen with quartz counters and island. By 2017, a new furnace, central A/C, roof, Generac 11kw Generator, deck, and gazebo were added. 2018 saw the addition of vinyl siding, while 2019 brought a tankless water heater. The lower level features a wet bar, family room with woodstove, built-in cabinets, and radiant heated floors. The 4th bdrm includes an en-suite with sauna. Outside there is a spacious deck off the sunroom which overlooks a manicured backyard and forest, enveloped by perennial gardens and a fenced-in vegetable patch. A wrap-around covered porch enhances curb appeal and offers multiple sitting areas. The winding paved driveway ensures privacy, while its central location affords easy access to Collingwood's amenities and a mere 5-minute stroll to the Georgian Bay shoreline. Truly, an exceptional property awaits. (id:49542)
69 Mary Street
Collingwood, Ontario
Luxury custom built home on a quarter acre lot and only minutes to downtown Collingwood, nearby skiing and golf, shopping & amenities. This 4 bedroom and 3 bath home features 9 foot ceilings throughout the main level. Open concept main floor including cosy living room with wood burning fireplace and French doors, bright & spacious dining room in its own alcove just off the gourmet kitchen. The kitchen designed for entertaining family & friends, includes stainless steel appliances, gas stove & granite topped island with seating for 6. Main floor primary bedroom is complete with French doors to the deck which overlooks the lush and mature garden. The primary ensuite offers a glassed in shower & double sinks. An additional bedroom(currently utilized as a den) and bath are just off the main entrance. The lower level features the spacious and bright family room as well as 2 gracious bedrooms plus a 3 pc bath plus plenty of storage space. Enjoy the plentiful outdoor space which includes the covered front veranda and spacious back deck. The attached garage has space for 2 cars and the driveway has parking for up to 6 vehicles. (id:49542)

