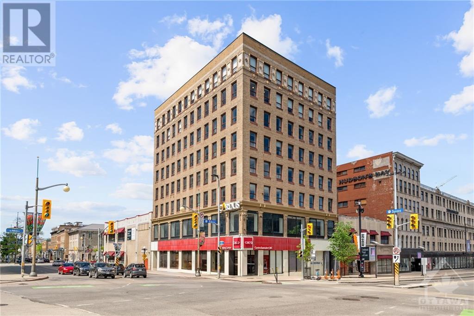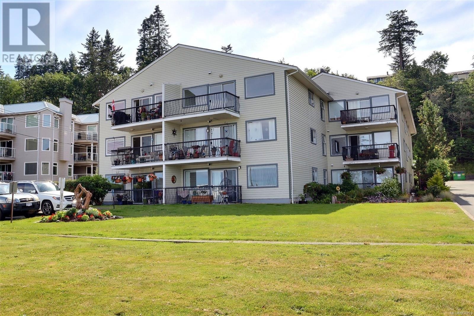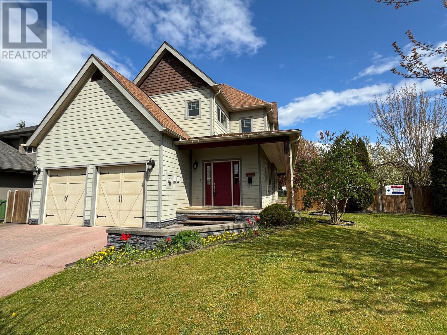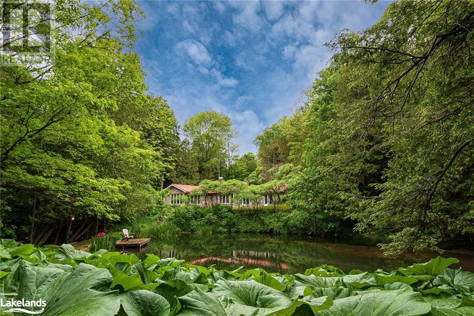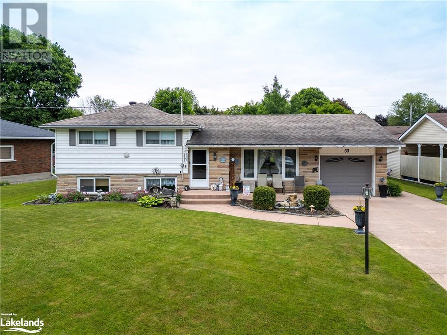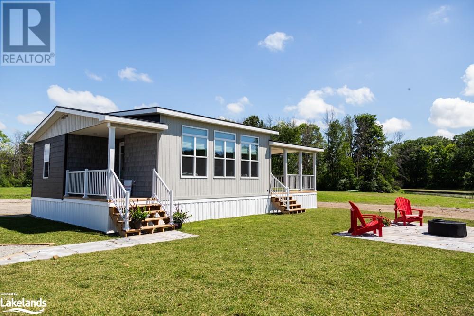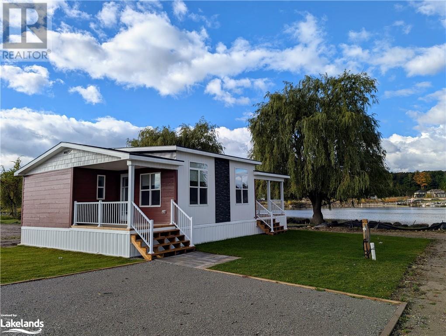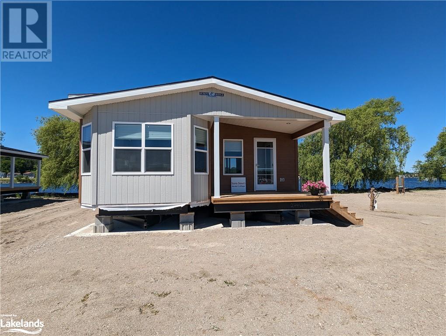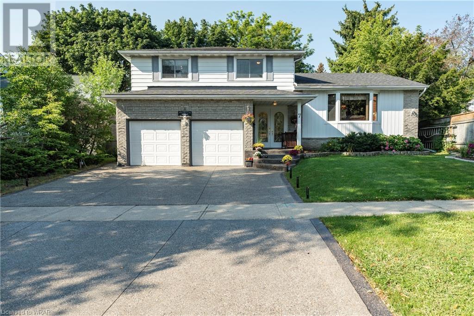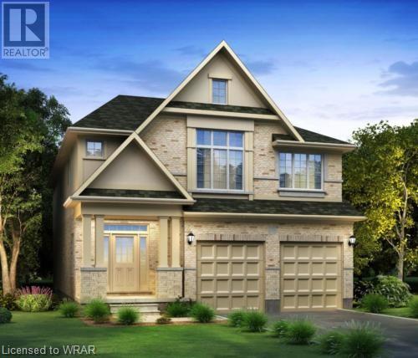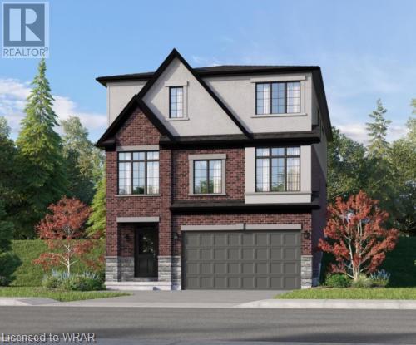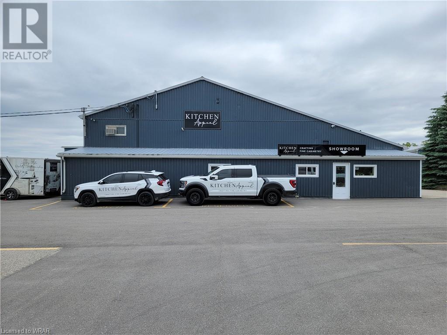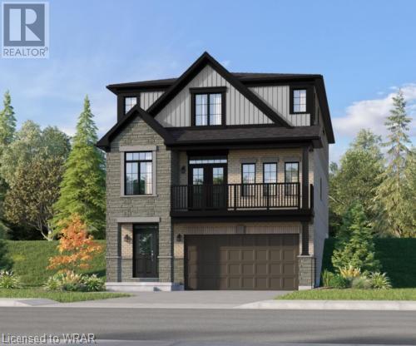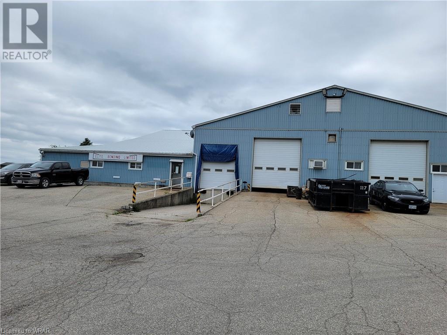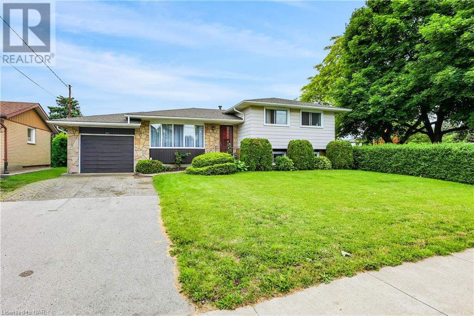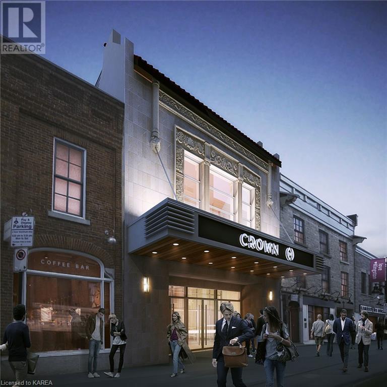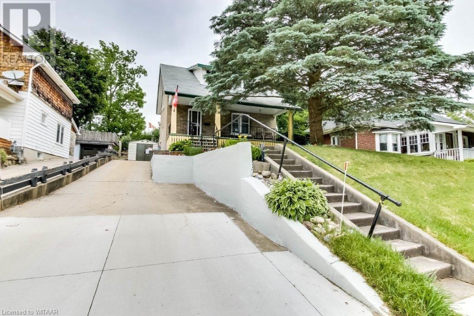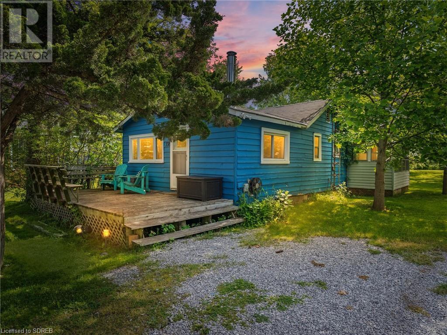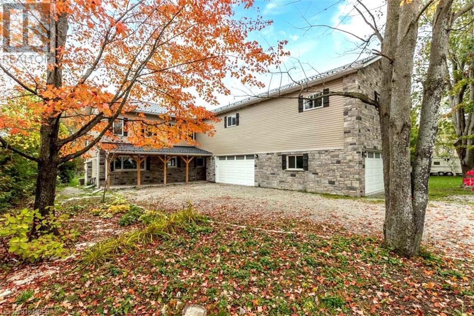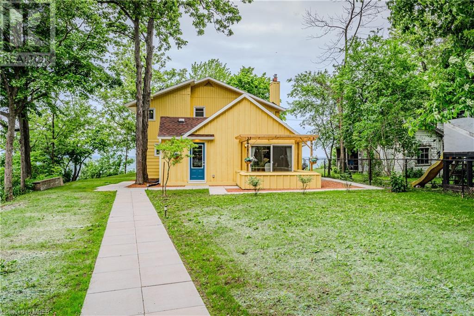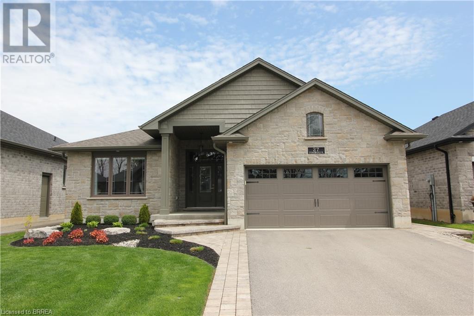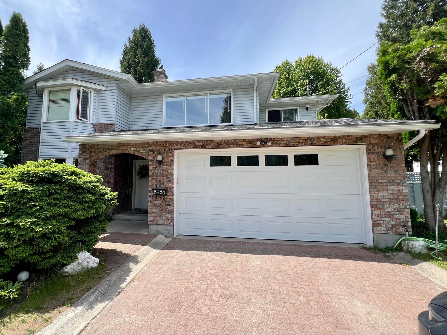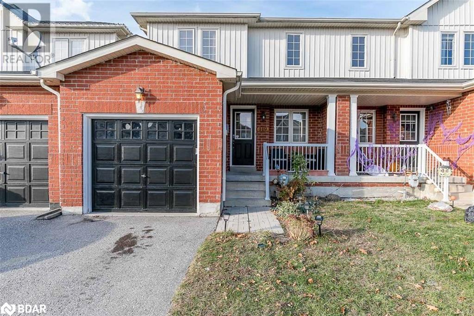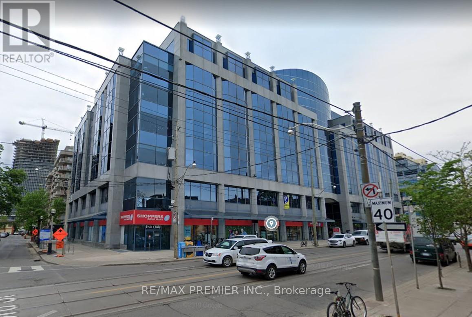45 Rideau Street Unit#200
Ottawa, Ontario
Discover unparalleled lease opportunities for your business at 45 Rideau St, one of Ottawa’s top dynamic and sought-after locations. Right across the street is the huge bustling Rideau Centre and the O-train station, public transit, the Ottawa Convention Centre, Parliament, The NAC and the historic ByWard Market to list just a few – this PRIME commercial space offers everything you need to elevate your business. Other floors are available for lease, inquire with the listing agent. This second-floor location with floor-to-ceiling windows is in the bustling downtown area with stunning views of the Chateau Laurier, Parliament, and the Rideau Centre. This floor with 12-foot ceilings and floor-to-ceiling windows is ready to be transformed into your dream business location. The potential uses are - Office, Retail, Spa, Dance Studio, Shop, Restaurant, Tourist attraction – the options are endless. Can be combined with the 3rd floor to form one space. (id:49542)
4&5 - 365 Healey Road
Caledon, Ontario
Prime Bolton location to own a double unit with a total of 2700 sq/ft plus 800 sq/ft mezzanine, in a very clean & well kept industrial condo complex. Professionally finished with reception area, meeting room, large kitchen with eating area, offices, and showroom areas. Warehouse area has a drive in shipping door & exclusive use of 4 numbered parking spots. (id:49542)
347 Lake St
Sault Ste. Marie, Ontario
East-End commercial building for sale! This property is leased to reputable tenants on a triple net lease. The main building is just over 4000 square feet, has plenty of parking, and is situated at a busy intersection with great exposure. It's located across from the Churchill Plaza as well as other established businesses. The building has 6 offices on the main floor, and 3 offices and a boardroom upstairs. The secondary building has a loading bay and more room for storage. The lot is just over an acre has a separately fenced area where you can park vehicles and store equipment. Call your favourite REALTOR® today to set up a showing! (id:49542)
18 17557 100 Avenue
Surrey, British Columbia
Introducing a stunning 4-bedroom 4 bath townhouse nestled in the desirable Fraser Heights neighborhood. This immaculate home boasts numerous updates that elevate its charm and functionality. Step inside, and you'll immediately notice the luxurious laminated floors that adorn the entire house, creating a sleek and modern aesthetic. The spacious kitchen has been enhanced with plenty of additional cabinets, providing ample storage space for all your culinary needs, A dedicated wine bar area adds a touch of sophistication. The thoughtfully updated light fixtures throughout the house not only illuminate the space beautifully but also add a touch of contemporary elegance. The laundry room has been revamped with cabinets and a countertop, making laundry chores. (id:49542)
310 622 Island Hwy S
Campbell River, British Columbia
Visit REALTOR® website for additional information. This delightful top floor condo unit is just perfect for an investment, a retired couple or someone wanting to get into the market. This beautiful condo has an open concept kitchen/ living room/ dining area and boasts 3 good sized bedrooms, in unit laundry, 4pc bathroom. The patio doors off the dining room/ living room open to your private deck with stunning ocean views. Soak up all the beauty Campbell River has to offer looking at the Georgia Strait & coastal mountains. NO age limit, Low Strata, Rentals and Pets Welcome. (id:49542)
4008 Temple Street
Terrace, British Columbia
* PREC - Personal Real Estate Corporation. Beautiful custom built home located on a quiet cul de sac on the bench. This 4 bed/4 bath home was built in 2007 and sits on an impressive 1/3 acre fully fenced lot. The main floor boasts beautiful hardwood floors, a wood stove, big bright windows and access to a wonderful covered deck perfect for entertaining. Upstairs there are 3 bedrooms, one of which is the lovely primary suite with fabulous windows, adjacent is the sun drenched loft: both of which have access to the upper deck where you can take in the beautiful southern views. The recently completed basement offers a great rec room along with 4th bed & bath. The yard is absolutely fantastic and is also where you'll find a new, modern, detached gym & home office that will simply amaze! This stunning accessory building even has suite potential! This one of a kind home is truly a must see. (id:49542)
8275 County Road 9
Creemore, Ontario
Belhaven - Nestled into the woods, overlooking your pond with babbling brook sits this 2 bedrooms stone cottage. Beautifully renovated with new eat-in kitchen with centre island and coffee bar. Windows surround the large family room with beamed vaulted ceiling overlooking the patio and pond. Walk-outs from many rooms, gleaming hardwood floors, steel roof, light-filled open-concept space surrounded by privacy and the sound of the river. Take a stroll by the pond to your very own bridge over the river to the barn which is zoned for commercial use as office/retail space with separate driveway. Also has separate garden shed and detached 1 car garage near house. (id:49542)
53 Paul Street
Meaford, Ontario
Welcome to 53 Paul Street, a charming side-split residence nestled in the heart of Meaford. This delightful home features 3 bedrooms and 2 bathrooms, providing comfortable and functional living spaces for you and your family. As you step inside, you'll be greeted by a warm and inviting atmosphere, complemented by the abundant natural light that fills the home. The main level boasts a well-appointed kitchen, perfect for culinary enthusiasts, and a cozy living area ideal for relaxation and entertainment. One of the standout features of this property is the inviting sunroom, where you can bask in the beauty of all four seasons while enjoying thepark-like lot. Beyond the tranquility of the property, 53 Paul Street offers the convenience of proximity to Downtown Meaford, providing easy access to local amenities, charming shops, and a vibrant community atmosphere. Whether you're drawn to the sparkling waters of Georgian Bay, the greens of nearby golf courses, or the thrill of skiing, cycling, and hiking, this home is ideally located to be your next home. (id:49542)
3282 Ogdens Beach Road Unit# 37
Tay, Ontario
The 718 sq/ft Beausoleil Model Waterfront Cottage features 2 bedroom, 2 bathroom, and is the ideal space to relax and reconnect with nature. The large, open concept kitchen and inviting living space offers plenty of room to host guests. Take in the stunning views from the covered deck that it the perfect spot to entertain or simply sit back and relax. Nestled on the scenic shores of Tiffin Basin on Georgian Bay, this upcoming community development will offer 8 months of relaxation and leisure experiences. This exclusive community of cottage offers a premium location close to Midland's many shops and restaurants, top shelf onsite amenities and the option to generate rental income when placing your Cottage in the fully managed rental program. Waterfront Cottage owners also have the option of keeping a boat within steps of their front door. Wye Heritage Marine Resort is a full service marine facility that has catered to boaters needs for decades. (id:49542)
3282 Ogdens Beach Road Unit# 47
Tay, Ontario
Experience Waterfront Cottage Life. A world of possibilities are at your feet in this gorgeous 780 sq. ft Beckwith cottage that features 3 bedrooms, 2 bathroom, and an open-concept layout with room for a formal dining space should you desire that. Enjoy one of the 2 covered deck areas while you escape daily life and find true relaxation on the shores of Georgian Bay. Nestled on the scenic shores of Tiffin Basin on Georgian Bay, this upcoming community development will offer 8 months of relaxation and leisure experiences. This exclusive community of cottages offers a premium location close to Midland's many shops and restaurants, top shelf onsite amenities and the option to generate rental income when placing your Cottage in the fully managed rental program. Waterfront Cottage owners also have the option of keeping a boat within steps of their front door. Wye Heritage Marine Resort is a full service marine facility that has catered to boaters needs for decades. (id:49542)
3282 Ogdens Beach Road Unit# 51
Tay, Ontario
This 728 sq/ft Sans Souchi Model Waterfront Cottage features 2-bedroom, 1-bathroom and is the ideal space to relax and reconnect with nature. The large, open-concept kitchen and inviting living space offers plenty of room to host guests. Take in the stunning views from the covered deck that is the perfect spot to entertain or simply sit back and relax. Nestled on the scenic shores of Tiffin Basin on Georgian Bay, this upcoming community development will offer 8 months of relaxation and leisure experiences. This exclusive community of cottages offers a premium location close to Midland's many shops and restaurants, top shelf onsite amenities and the option to generate rental income when placing your Cottage in the fully managed rental program. Waterfront Cottage owners also have the option of keeping a boat within steps of their front door. Wye Heritage Marine Resort is a full service marine facility that has catered to boaters needs for decades and now for the first time ever are offering this unique Waterfront Cottage ownership opportunity. Furniture packages available, see for options list. (id:49542)
7 Meadowbrook Drive
Kitchener, Ontario
Here's the one you have been waiting for. Privacy in the city. Desirable Forest Heights location. A 4 Bedroom 5 level sidesplit with lots of room for entertaining. Bright Sky lighted Eat-in Kitchen with Double Oven Gas stove, Center Island with overhead Skylights overlooks the Family Room. Floor to ceiling wood burning fireplace for those cozy winter evenings. Large newly finished Rec. Room (2023) there is space for everyone. Stain Glass separates the large Dining room from the Kitchen area and a Living Room off the Dining room. Bonus 5th. level 600 sq.ft. workshop. Private fully fenced back yard with an English Garden on one side and a Beautiful Inground Swimming Pool with a Hayward Salt system to avoid Chlorine requirements on the other side. The back yard is filled with large Pine and Hardwood trees adding complete privacy. The entrance to the homes double attached garage is by way of a Triple wide newly installed Aggregate driveway. Close to all Public/Catholic schools. Real Canadian Super Center and Sunrise Mall are minutes away. Only a few minutes drive to access Highway 8 and the 401 access. (id:49542)
543 Balsam Poplar Street
Waterloo, Ontario
To be built by Activa. The Maystream Model starting at 2,806 sqft, with a double car garage. This 4 bed, 2.5 bath Net Zero Ready home features taller ceilings in the basement, insulation underneath the basement slab, high efficiency dual fuel furnace, air source heat pump and ERV system and a more energy home! Plus, a carpet free main floor, granite countertops in the kitchen, 36-inch upper cabinets in the kitchen, plus so much more! Activa single detached homes come standard with 9ft ceilings on the main floor, principal bedroom luxury ensuite with glass shower door, 3 piece rough-in for future bath in basement, larger basement windows (55x30), brick to the main floor, siding to bedroom level, triple pane windows and much more. For more information, come visit our Sales Centre which is located at 259 Sweet Gale Street, Waterloo and Sales Centre hours and Mon-Wed 4-7pm and Sat-Sun 1-5pm. (id:49542)
733 Autumn Willow Drive
Waterloo, Ontario
To be built by Activa. The Hampshire Model starting at 2,823 sqft, with double car garage. This 4 bed, 2.5 bath Net Zero Ready home features taller ceilings in the basement, insulation underneath the basement slab, high efficiency dual fuel furnace, air source heat pump, ERV system and a more energy efficient home! Plus, a carpet free main floor, granite countertops in the kitchen, 36-inch upper cabinets in the kitchen, plus so much more. This model also has the option to add a 5th bedroom in the basement (for an additional cost) Activa single detached homes come standard with 9ft ceilings on the main floor, principal bedroom luxury ensuite with glass shower door, larger basement windows (55x30), brick to the main floor, siding to bedroom level, triple pane windows and much more. For more information, come visit our sales Centre which is located at 259 Sweet Gale street, Waterloo and Sales center hours are Non-wed 4-7pm and Sat-Sun 1-5pm (id:49542)
907168 Township Road Unit# 1
Bright, Ontario
Industrial building located 15 minutes from Hwy#401. Ample on-site parking. Over sized drive-in door (14' x 18') level loading available. 16' ceiling height. (id:49542)
723 Autumn Willow Drive
Waterloo, Ontario
To be built by Activa. The Winchester Model starting at 2,934sqft, with double car garage. This 4 bedroom, 2.5 bath Net Zero ready home features taller ceilings in the basement, insulation underneath of basement slab, high efficiency dual fuel furnace, air source heat pump and ERV system and a more energy efficient home! Plus, a carpet free main floor, granite countertops in the kitchen, 36-inch upper cabinets in the kitchen, plus so much more! This model also has the option to add a legal basement apartment (for an additional cost)! Activa single detached homes come standard with 9ft ceilings on the main floor, principal bedroom luxury ensuite with glass shower door, larger basement windows (55 x 30), brick to the main floor, siding to bedroom level, triple pane windows and much more. For more information, come visit our Sales Centre which is located at 259 Sweet Gale Street, Waterloo and Sales Centre hours are Mon-Wed 4-7pm and Sat-Sun 1-5pm. (id:49542)
907168 Township Road Unit# 2
Bright, Ontario
Industrial building located 15 minutes from Hwy#401. Ample on-site parking. Two drive-in doors (12'x10') level loading available. 16' ceiling height. (id:49542)
907168 Township Road Unit# 3
Bright, Ontario
Industrial building located 15 minutes from Hwy #401. Ample on-site parking. Dock and drive-in doors loading available. 16' ceiling height. Unit equipped with two JIB cranes (1/2 ton) and one runway beam crane (2 ton). (id:49542)
4934 Drake Avenue
Beamsville, Ontario
Lovely Side Split with stone front Facade, attached Garage, double driveway and right next door to a park. Walking distance to all the amenities on Ontario St. and great access to the QEW. Living Room with large Bay Window, Dine-in Kitchen and 3 Bedrooms upstairs, Both Bathrooms fully renovated in 2023. Large Rec Room as well as a large unfinished basement. Also there is an original separate basement entrance that was sealed up years ago that could be opened up if desired. It is believed that the original concrete stairs, retaining etc. were all left as is! Large Yard with 20' x 45' fenced in Pool, New Roof 2023, Most windows in 2014, New electrical panel & 100 amp service 2016, New Shed 2023, New Chimney rebuilt in 2019 with gutters & downspouts. Nice & Bright w/loads of Natural Light. (id:49542)
223 Princess Street Unit# 912
Kingston, Ontario
Crown Condominium. A limited number of units are available directly from the developer, ready for occupancy in February 2025. A good selection of studio suites, one bedroom and one bedroom with den style suites. Plus a few styles of both two bedroom and three bedroom suites are available. Some with private balconies and/ or terraces. Parking and lockers are available for purchase with selected units. five stainless steel appliances are included with your purchase. The building offers a Rooftop Patio with a BBQ Station, Fitness Centre, Party Room, and Lounge. Enter directly from Princess St with a stunning lobby with Concierge Service. In the heart of downtown Kingston with easy access to great restaurants, shopping, entertainment, parks, the waterfront and so much more. (id:49542)
548 Lorna Lane
Selby, Ontario
Elegant Colonial style 2-storey home with an attached 2-car garage and a detached garage with lots of storage space, 5 bedrooms and 4+1 bathrooms on nearly 100 acres in the countryside of Selby, just a 10-minute drive to the amenities of Napanee! The main level of this home features an elegant living room, separate dining room, beautifully updated chef’s kitchen (2018) with granite countertops, new stainless-steel appliances, gleaming white porcelain floors, and a walk-out to the patio, an updated 2-piece powder room, an office with built-in cabinetry/shelving, a huge family room with a propane fireplace and large windows with a stunning country view, and a bright and cheerful laundry room. The upper level offers 5 bedrooms. The spacious primary bedroom features a spa-inspired 6-piece ensuite with a glassed-in shower, double vanity, and separate jetted bathtub. The remaining bedrooms are all spacious with easy access to two 4-piece bathrooms. There is the possibility of having two in-law or nanny suites with an office/family room with a kitchen and an enclosed balcony, as well as another office/family room with a kitchenette. There is so much space and so many options for this upper level! The lower level offers a huge recreation room with a walk-out to the patio, and a 3-piece bathroom. The backyard is an entertainer’s paradise with a huge rectangular saltwater inground pool with propane heater, a large patio, a custom stone hot tub, and a vast cleared area for games or to sit and relax, surrounded by nature. Beyond the yard is the Mega Dome which could be used for a potential hobby farm. It includes 2 stalls, electricity, and water with its own separate well. Numerous upgrades throughout the beautiful home which is very private and has 2 possible severances. Located just outside of Selby and just a 10-minute drive to the shops, restaurants, and amenities of Napanee. (id:49542)
161 Carroll Street
Ingersoll, Ontario
Welcome to Ingersoll! This cozy 2 story home is waiting for you! The main living space has a kitchen with an island plus a dining room, a bathroom and a living room waiting for you to relax in. Upstairs you’ll find 3 bedrooms, one with an en-suite. The basement has ample storage space with a large utility room. Then as you head outside you have a porch that gives you that peaceful outdoor feeling with a great view of the neighborhood and a great place to unwind. The backyard is fenced in and a decent size for opportunities like gardening or just hanging out by the bonfire enjoying the evening! (id:49542)
338 Cedar Drive
Turkey Point, Ontario
Welcome to 338 Cedar Drive, Turkey Point. Cozy cottage perfect to unwind, beautiful outdoor to rest under a leafy tree in the middle of the large grassy backyard. Perfect for kids to play. Just a short walk to the beach. With year round status and just one block from the beach this turn key cottage/home is move in ready. Situated on a large lot with views of the lake. New electric heat and A/C in 2019. Plumbing updated in 2019. Water supplied by Lakeview water systems. The septic was replaced in 2003. This is a perfect time to start making memories at the lake. (id:49542)
127 Maskinonge Road
Tay, Ontario
Discover luxury living and investment potential along the serene shores of Georgian Bay with this remarkable property. Boasting a contemporary design, the main residence offers 2625 sq ft of living space, featuring four bedrooms, three baths, and an inviting open-concept layout. The spacious and updated kitchen with elegant granite countertops is a highlight, while the cozy family room, complete with a natural stone Napoleon fireplace, sets the scene for relaxing evenings. Adding versatility and income potential, a newly constructed separate two-bedroom, one-bath apartment comes equipped with its own furnace, A/C, and hot water tank. Whether for long-term rentals or lucrative Airbnb opportunities, this additional dwelling is a valuable asset. Outside, enjoy 75 feet of waterfront, offering breathtaking views and access to premier fishing spots on Georgian Bay. Take in the scenery from the newly built upper viewing deck or unwind in the brand-new hot tub while marveling at the spectacular sunset. Practical upgrades ensure modern comfort and efficiency, including a high-efficiency furnace, new appliances, windows, metal roof, and a new septic pump. Plus, a massive garage provides ample storage space for outdoor gear and equipment. This property boasts a prime opportunity for rental income with its main house and loft currently serving as Airbnb accommodations. Additionally, a separate Bunkie, fully powered, enhances the property's allure, offering extra sleeping space or a delightful retreat for guests. (id:49542)
2 Campview Road
Stoney Creek, Ontario
Stunning Upgraded Home In Highly Sought After Winona Park Community! Over A Half Acre Of Flourishing Beauty & Endless Serenity, This One Of A Kind Mature Lot Comes Complete With Waterfront & Rare Waterside Oasis Views, Tranquil Creek, Lush Surroundings & Total Privacy, Secluded Beach Accessible Only By Water! Enjoy The Peace Of Water Views From Every Room, Truly The Epitome Of Family Living Complemented By Top Schools In Close Proximity, Well Maintained & Loved From Top To Bottom Without Any Expense Spared, Generously Sized Bedrooms, Gleaming Wood Floors - Carpet Free Throughout, Sprawling Layout Ideal For Entertaining & Family Fun Without Compromising Privacy! Plenty Of Natural Light Pour Through The Massive Windows, Professionally Painted, Peaceful & Safe Family Friendly Neighbourhood, Beautiful Flow & Transition! Surrounded By All Amenities Including Trails, Golf, Highway & Public Transit, Completely Turn-Key & Packed With Value, Everything You Could Ask For In A Home So Don't Miss Out! (id:49542)
Pcl 8074 Island E
Callander, Ontario
Escape to your very own private 12+ acre island nestled in the serene waters of Callander Bay, Ontario, on picturesque Lake Nipissing – the 3rd largest lake entirely within Ontario. This unique property offers endless possibilities for both solitude and adventure. Just a short ride from the Municipal Dock/boat launch where you'll find hundreds of species of fish and birds Currently a family of Bald Eagles are nested on this island! Boasting a cutting-edge Solar System built in 2023, this island is fully equipped for sustainable living. With 16.5KW of solar panels and a generous 20.8KwH battery storage capacity, enjoy the freedom of 100% off-grid living, with the option to expand and customize to suit your needs. There is a newly added dock nestled in a protected cove, so your watercrafts/toys are protected from the elements. Create your own exclusive haven with a luxurious cottage strategically positioned to capture breathtaking views. Plan to capitalize on this prime location by offering the property as a lux private island rental, commanding lucrative weekly rates during the summer months, with additional revenue potential from winter activities such as ice fishing and snowmobiling just moments away from the OFSC trails. Or transform this island into an eco-resort paradise. With the municipality's support and a clear pathway forward, envision a tranquil retreat featuring 8-10 eco-friendly cabins nestled amidst the island's natural beauty. Begin with 2 or 3 cabins, with the flexibility to expand over time. Embark on this journey with confidence, as the quoted environmental assessment sets the stage for securing the necessary zoning and infrastructure to bring your eco-resort dreams to life. Whichever path you choose, seize this rare opportunity to own a slice of paradise in one of Ontario's most sought-after destinations. Embrace the allure of island living and create memories to last a lifetime on Lake Nipissing's tranquil shores. (id:49542)
458 Old Norwood Road
Havelock-Belmont-Methuen, Ontario
First time offered for sale!!! 3 plus 2 (lower) bedroom 2 bath private bungalow sits on just over 2 Acres (2.31) of land. This home offers an open concept kitchen, Living, dinning-room with main floor laundry! The lower level offers a Full rec-room with barn board accents and a pellet Stove. There is an attached garage with entry to the house and a front deck and spacious back deck to enjoy your evenings! This property also includes an over sized metal shed and has lots of wildlife, cedar and hardwood trees, perennial gardens and is a bird watchers Haven. Country living at its finest (close to several water ways, snowmobile and ATV trails) but close to all amenities! (id:49542)
6145 Lone Butte Horse Lake Road
Lone Butte, British Columbia
A beautiful, park-like property, fully fenced, cross-fenced & perfectly set up for animals. Featuring a large 2.5 storey log home with in-law suite, insulated 5 stall, run-through barn with large tack room, hay shed, & spacious shop. There is also a beautiful 2 bedroom, 1 bath, manufactured home offering potential as a rental or extra space for family. Storm watch from the covered deck, snuggle up in front of the fire with a good book, or head right out from the property to the many trails. (id:49542)
33142 Hill Avenue
Mission, British Columbia
Large lot in the heart of town close to Centennial Park, 157 FT. frontage and 95' deep. View property with subdivision potential. Zoning is R558 and lot is almost 15,000 sq.ft. ( .342 acres ) nice residential neighbourhood. (id:49542)
202 - 2855 Markham Road
Toronto, Ontario
Amazing New Office Building In Toronto! Professional Office Unit For Sale, Ideal Office Space For Any Professional Services, Very High Traffic Location, Close To Markham, Highway 401, 407. Sufficient Visitor Parking, Open Space Office Area. Permitted Use: Professional Office, Medical Marketing, Engineering, Accounting, All All Other Office Uses, Etc. Maintenance Fee Includes All The Utilities. (id:49542)
54037 Vienna Line
Bayham, Ontario
A large block of land close to Vienna Ontario! Don't miss this 202 acre parcel that runs from Vienna Road down to Nova Scotia line offering great access to the land. There are roughly 153 workable acres with 100 acres being tiled at 35 feet and the remaining 53 acres tiled well where necessary. This farm is a productive sandy loam with no buildings making it a simple addition to your land base or a great location for new buildings. In addition to the workable acres there is a substantial 40+ acre hardwood forest providing lumber value and recreational enjoyment. A beautiful Ontario farm! (id:49542)
27 Stonebridge Place
Simcoe, Ontario
Welcome home to this stunning 5-bed 3-bath executive bungalow with high-end finishes that are sure to please! Better than new, this home is <5 years old, with the bonus of having all the extras done for you. Upon arrival, you'll be impressed with the professionally landscaped gardens, interlocking stone entrance and walkway to the fully fenced backyard. Inside the home, you'll find over 2700 square feet professionally finished by the builder. Upon entry, you'll be impressed by the 10' ceilings in the foyer and living room. Walk into the open-concept living space - perfect for entertaining family and friends! Decorated in neutral tones, this home is move-in ready. High-end finishes include solid maple hardwood floors on the main level, white kitchen with soft-close doors, quartz countertops and under-counter lighting, gas fireplace with stone surround, and main floor laundry with built-in cabinetry. The spacious master bedroom features a walk-in closet and ensuite with a gorgeous glass shower. The professionally finished basement includes a family room with pot lights, three bedrooms and a full bathroom. The 2-car garage is insulated and the electrical panel includes a rough-in for your electric vehicle. Venture into the backyard to find an oasis of peace and tranquillity. The fully-fenced backyard features fruit trees, a raised garden bed and strawberry/rhubarb patch. Enjoy your morning coffee on the covered patio surrounded by lush lawns and gardens. This peaceful neighbourhood is located near all the amenities in the Town of Simcoe. To top it off, you're just a 15-minute drive to the beach, wharf and waterfront restaurants in Port Dover. This could be your forever home. Book your viewing today! (id:49542)
197 Beechborough Crescent
East Gwillimbury, Ontario
Best Layout Freehold Townhome(2264sqft as per builder) in this Prime Quaint Sharon Village. Functional Design w/Main floor 9' Ceilings, Hardwood Floors Main & 2nd Levels. Open Concept Gourmet Kitchen / Family Room W Large Entertaining Island. Upgraded Kitchen w/ Quartz Countertops & Backsplash Tiles, Extended Cabinets & Pantry Area, Stainless Steel Appliances. Second Floor Features A Large Primary Bdrm w/Upgraded Walk-In Shower & Soaker Tub, 2 Large Bedrooms & Extra Office / Den Area. Interior Access to Double Garage. Minutes to Go Train, Hwy 404, Shopping, Schools, Parks & More **** EXTRAS **** All Elf's, All Kitchen (Stainless Steel) Appliances - Brand New Fridge, Brand New Stove, Dishwasher, Range Hood Fan, Washer and Dryer, All Window Coverings, TV Wall Mount & Bracket (id:49542)
8275 County Rd 9
Clearview, Ontario
Belhaven - Nestled into the woods, overlooking your pond with babbling brook sits this 2 bedrooms stone cottage. Beautifully renovated with new eat-in kitchen with centre island and coffee bar. Windows surround the large family room with beamed vaulted ceiling overlooking the patio and pond. Walk-outs from many rooms, gleaming hardwood floors, steel roof, light-filled open-concept space surrounded by privacy and the sound of the river. **** EXTRAS **** Take a stroll by the pond to your very own bridge over the river to the \"barn\" which is zoned for commercial use as office/retail space with separate driveway. Also has separate garden shed and detached 1 car garage near house. (id:49542)
2520 9th Avenue
Castlegar, British Columbia
Welcome to your dream home in the highly sought-after neighborhood of Upper Kinnaird in South Castlegar. This property is perfect for families looking for both comfort and functionality including a potential in law space. Step inside to a spacious foyer that is right beside a large den/family room that would be ideal for a home-based business (or another family/rec room for a larger family!). This lower floor boasts a convenient laundry area near the sweeping staircase, with a second laundry room located towards the back of the house just off the second kitchen for added convenience. Upstairs, the eat in kitchen is perfect for family meals and gatherings, while the separate formal dining room and bright living room offer ample space for entertaining. Stay cool this summer with central air conditioning or enjoy the outdoors on the large (15' x 11'0") covered deck overlooking a private, fully fenced backyard, complete with garden beds and a 12x10 storage shed. Additionally, a storage room on the back of the house is accessible from both sides in the backyard that could serve as a workshop for a handyman. Situated in a wonderful family-friendly neighborhood close to Kinnaird Elementary and just 2-3 minutes from Kinnaird Park, this home features a highly functional floor plan designed to meet all your needs. Don't miss this opportunity to make this exceptional property your forever home! Call your REALTOR(R) today to book a private showing. (id:49542)
6 - 3035 Argentia Road
Mississauga, Ontario
Excellent Franchised T.O.s Kathi Roll Eatery & Holy Shakes business in Mississauga, ON is For Sale. Located at the intersection of Argentia Rd/Winston Churchill. Surrounded by Fully Residential Neighbourhood, Major Big Box Store, Hwy 401, Lots of foot traffic, busy area and much more. Great business that with Low Rent, Long Lease and so much opportunity to grow the business even more. Yearly Sales ($ Range): 1st Year 540k annually, Rent incl TMI & HST: 5560.73, Lease Term: Existing 3 years + 5, Royalty: 6%, Advertising if applicable: 2%. (id:49542)
119 Stonemount Crescent
Angus, Ontario
Nestled in the heard of 5th line community, this 3 bedroom and 2.5 bath town is a perfect starter home or an investment property. Family friendly crescent, perfect for families. Walking distance to Base Borden biking and walking trails, schools, recreation center, library and shopping. This perfect community is located 20 minutes from Barrie, Alliston, Wasaga Beach and access to the 400. Unfinished basement, a perfect canvas for your imagination. Three great size bedrooms. Master with a good size walk in closet and 3PC Ensuite which includes an upgraded glass shower. (id:49542)
400-30 - 901 King Street W
Toronto, Ontario
Experience the epitome of professional elegance with our fully furnished office space available for lease, strategically situated in the bustling core of downtown. Boasting a vibrant locale adorned with charming cafes, sophisticated bars, and exquisite fine-dining establishments, this prime location offers more than just a workspace; it provides a dynamic environment conducive to productivity and networking. Conveniently complemented by nearby parking facilities, this space is tailored to accommodate a diverse array of professionals and entrepreneurs seeking to elevate their business ventures. Elevate your company to new heights by securing a prestigious address in the heart of the city. **** EXTRAS **** Nestled amid lively cafes, upscale bars, and fine-dining spots, our location sets the stage for your business success. Find inspiration in the vibrant atmosphere for your entrepreneurial endeavors. (id:49542)
400-60 - 901 King Street W
Toronto, Ontario
Experience the epitome of professional elegance with our fully furnished office space available for lease, strategically situated in the bustling core of downtown. Boasting a vibrant locale adorned with charming cafes, sophisticated bars, and exquisite fine-dining establishments, this prime location offers more than just a workspace; it provides a dynamic environment conducive to productivity and networking. Conveniently complemented by nearby parking facilities, this space is tailored to accommodate a diverse array of professionals and entrepreneurs seeking to elevate their business ventures. Elevate your company to new heights by securing a prestigious address in the heart of the city. **** EXTRAS **** Nestled amid lively cafes, upscale bars, and fine-dining spots, our location sets the stage for your business success. Find inspiration in the vibrant atmosphere for your entrepreneurial endeavors. (id:49542)
Unit #1 - 53 Mutual Street
Toronto, Ontario
One Of The Most Highly Dense Neighbourhoods In Toronto & Canada! Welcome To 53 & 53 1/2 Mutual Street, Two Renovated Victorian Commercial Properties Offering Approx. 6,000 Square Feet of Premium Space in Downtown Toronto. Brick Walls, backyards, Front Courtyards, Decks And Four Car Parking - All Rare Features That many Properties Cannot Offer. 11' Main Floor - Ideal For Retailers, Interior Designers, Architects, Dentists, lawyers, Restaurants And Institutional Uses. The Properties Are just A 6-Minute Walk From Eaton Centre, Short Walk To 3 Existing Subway Stops And 2 New Stops On the Queen Line. 25+ high Rise Condominiums Within 300 Meters From The Door - over 25,000 new Residences To Be Launched in Immediate Area. Close Proximity To Toronto Metropolitan University And George Brown Offers Businesses The Unique Opportunity To Attract Highly Skilled Graduates in Technology And Finance As Well Al Cater Services To An Increasing Young Demographics in The Neighborhood. **** EXTRAS **** 3 min Walk To Queen Street, 2 Mins Walk To Dundas Street, & Jarvis St is 50 Feet From Front Doors - Unbeatable Location! Note Space Can Be Divided If Required. Space Range From Approx 1,100 - 1,400 Square Fee. (id:49542)
203 - 453 Eglinton Avenue W
Toronto, Ontario
Prime Eglinton Way 2nd floor space - Enter off Duncannon - Ideal for professional offices, retail or service business. Bright Western exposure fronting Eglinton Ave W. Semi gross rental at $2800/Month gross. Tenant to pay all utilities (hydro) street parking and close to Municipal Parking Lot. **** EXTRAS **** Existing lighting. (id:49542)
400 A - 491 Eglinton Avenue W
Toronto, Ontario
Prime Eglinton Way. 4th Floor space - Ideal for professional offices, studio, exercise (Pilates). Bright Western & southern exposure. Total Rent Based on $23.00 sq ft net + $16.43 sq ft CAM + $5.97 sq ft Taxes ( Gross Approx $4,934.00 / month + HST). Tenant pays Hydro. Street parking and close to Municipal parking lot. Can be combined with adjacent unit. **** EXTRAS **** Shared Mens / Womens washrooms (shared with other 4th floor Tenants). Existing lighting. (id:49542)
400 B - 491 Eglinton Avenue W
Toronto, Ontario
Prime Eglinton Way. 4th Floor space - Ideal for professional offices, studio, exercise (Pilates). Bright Western & southern exposure. Total Rent - Based on $20.00 sq ft net + $16.43 sq ft CAM + $5.97 sq ft Taxes ( Gross Approx $3,940.00 / month + HST). Tenant pays Hydro. Street parking and close to Municipal parking lot. Can be combined with adjacent unit(s). **** EXTRAS **** Shared Mens / Womens washrooms (shared with other 4th floor Tenants). Existing lighting. (id:49542)
400 D - 491 Eglinton Avenue W
Toronto, Ontario
Prime Eglinton Way. 4th Floor space - Ideal for professional offices, studio, exercise (Pilates). Bright Eastern exposure. Total Rent - Based on $20.00 sq ft net + $16.43 sq ft CAM + $5.97 sq ft Taxes ( Gross Approx $3,521.00 / month + HST). Tenant pays Hydro. Street parking and close to Municipal parking lot. Can be combined with adjacent unit(s). **** EXTRAS **** Shared Mens / Womens washrooms (shared with other 4th floor Tenants). Existing lighting. (id:49542)
20 Hardwood Avenue S
Ajax, Ontario
OWN YOUR OWN PROFITABLE HOME BUSINESS TODAY! YOUR INCOME POTENTIAL IS UNLIMITED! 35 years of reputation serving the Durham Region & Surrounding areas. Buy this Home-Based Business and operate from your own home! This is your chance to enter the ever-growing Bridal Industry! This incredible business offers a combination of new designer bridal dresses + consignment bridal dresses and bridal accessories! The sale of this thriving business includes a 35 year old reputable business brand known throughout the Durham Region and surrounding area which generates repeat in-bound consignment inventory. Plus, exclusive access to Paloma Blanca bridal dresses (51 Dresses valued at $1200 each) and over 200 Consignment bridal dresses, 180 Consignment Tiaras/Headpieces and 98 Consignment Veils and many more items! Social Media Page included in the sales price. This is a unique business model. Consistent inbound of consignment dresses which results in $0 Cost to the business owner and 100% Profit. Don't miss the opportunity to be your own boss. (id:49542)
2 Campview Road
Hamilton, Ontario
Stunning Upgraded Home In Highly Sought After Winona Park Community! Over A Half Acre Of Flourishing Beauty & Endless Serenity, This One Of A Kind Mature Lot Comes Complete With Waterfront & Rare Waterside Oasis Views, Tranquil Creek, Lush Surroundings & Total Privacy, Secluded Beach Accessible Only By Water! Enjoy The Peace Of Water Views From Every Room, Truly The Epitome Of Family Living Complemented By Top Schools In Close Proximity, Well Maintained & Loved From Top To Bottom Without Any Expense Spared, Generously Sized Bedrooms, Gleaming Wood Floors - Carpet Free Throughout, Sprawling Layout Ideal For Entertaining & Family Fun Without Compromising Privacy! Plenty Of Natural Light Pour Through The Massive Windows, Professionally Painted, Peaceful & Safe Family Friendly Neighbourhood, Beautiful Flow & Transition! Surrounded By All Amenities Including Trails, Golf, Highway & Public Transit, Completely Turn-Key & Packed With Value, Everything You Could Ask For In A Home So Don't Miss Out! **** EXTRAS **** See Schedule C. (id:49542)
7 Third Line
Oakville, Ontario
Amazing Lakefront Property With Riparian Rights. 3800+ Sqft Of Quality Living With Spectacular Lake Views. Eat-In Kitchen, Wall To Wall Windows. Kidney Shaped Pool, Jacuzzi Tub, Boat Launch , The Main Floor Offers A Functional Layout With An Open Concept. Living ,Dining and Family Room With Views To The Lake!. The Second Level Offers A Luxurious Master Suite With A Walk-in Closet, And Balcony Overlooking The Lake. Two Additional Large Bedrooms With Lake Views. Professional Finished Lower level With Rec/Exercise Rooms, Elevator And Walk-Up to the backyard. (id:49542)
5489 Milburough Line
Burlington, Ontario
Welcome to a prestigious & tranquil retreat in the heart of North Burlington, where comfort meets rural charm on this expansive 75-acre farm. Nestled amidst lush landscapes, this magnificent property boasts a spacious 3,907 square foot, 2-storey, 5 bedroom, 4 bath home, offering an exceptional blend of convenience and luxury. The main floor features a bedroom & ensuite, perfect for guests or multi-generational living. The kitchen is equipped with restaurant-grade appliances, making it a culinary enthusiast's dream. The 2nd floor includes a 2nd large family room, ideal for extra privacy, kids space, & entertaining, while each bedroom is generously sized. The large living spaces along with high-speed internet ensuring a blend of modern living with the tranquility of country life. Large windows throughout the home provide stunning views of the picturesque landscape, sunsets, sunrises, the serene 2-acre pond & extensive walking/horse trails that invite exploration and relaxation. Beyond the main residence, the property includes an inground fibreglass pool, a 34' x 48' barn, a massive shed, & an outbuilding ideal for various agricultural pursuits or as a versatile space for hobbies & storage. **** EXTRAS **** All existing kitchen appliances (incl. restaurant grade appliances) & washer/dryer, all electronic light fixtures, , all window coverings (id:49542)

