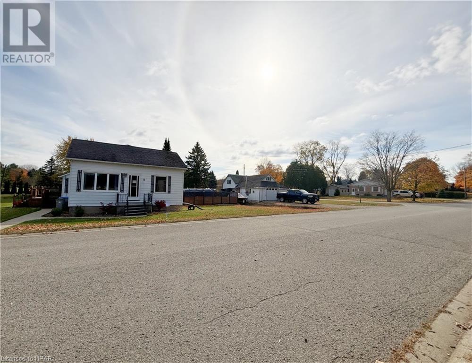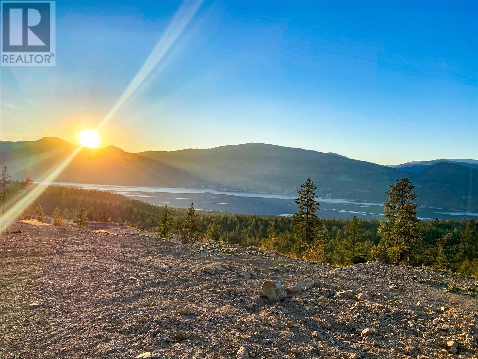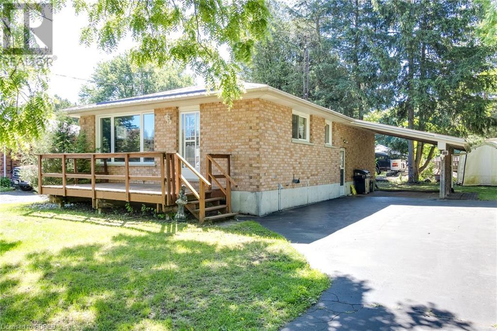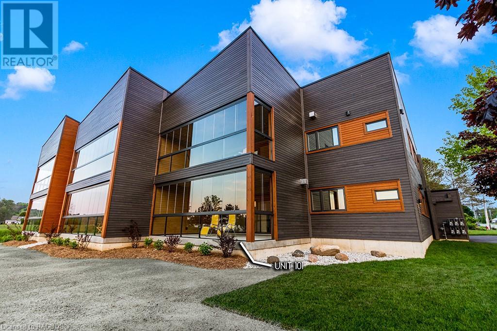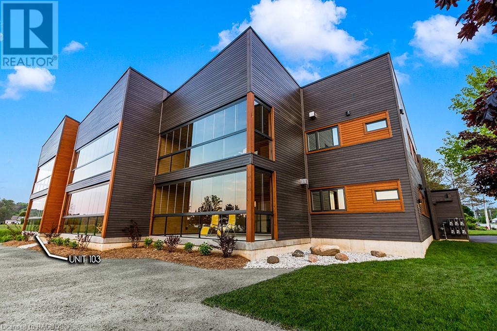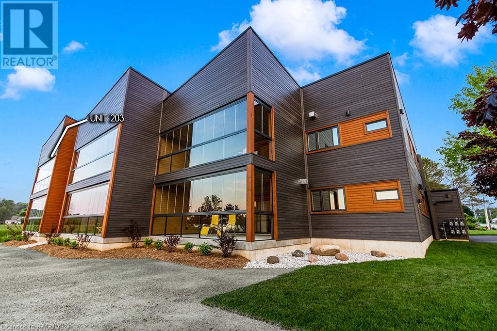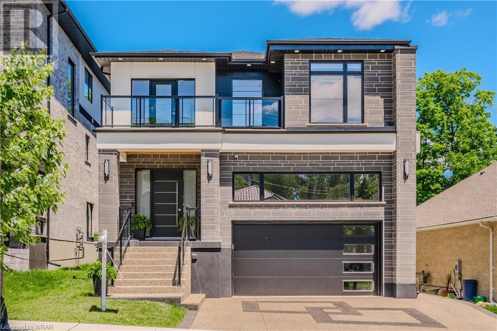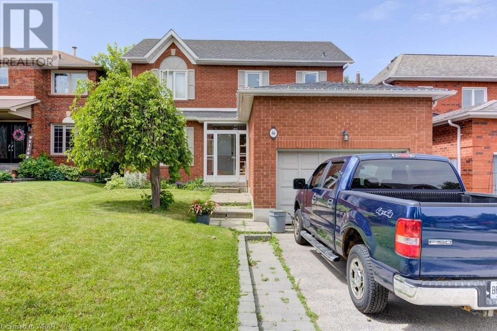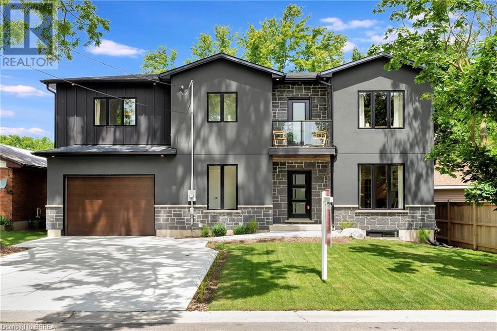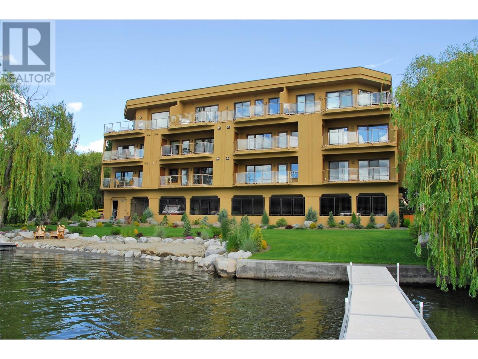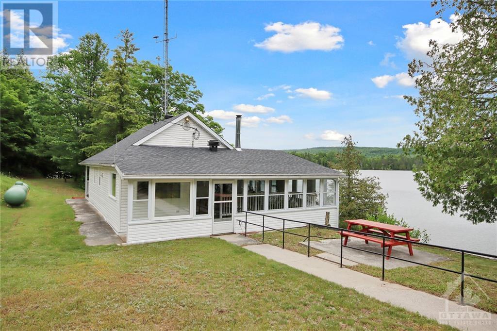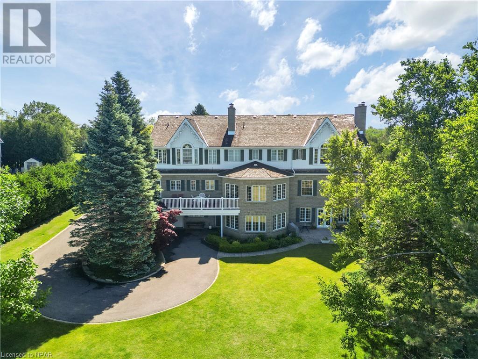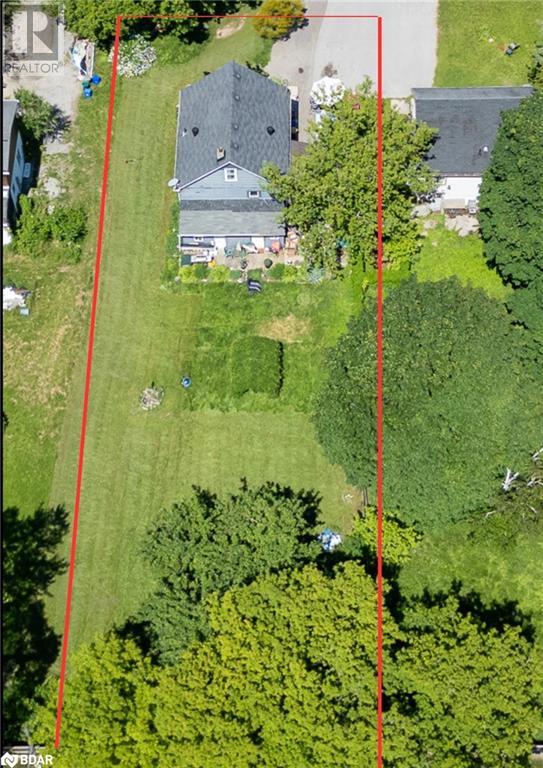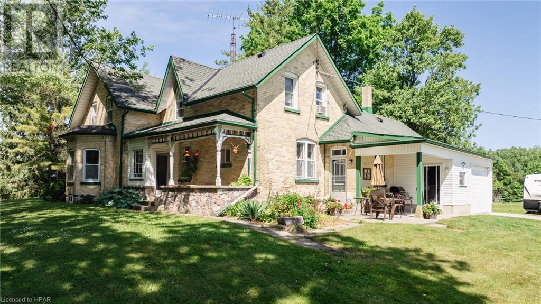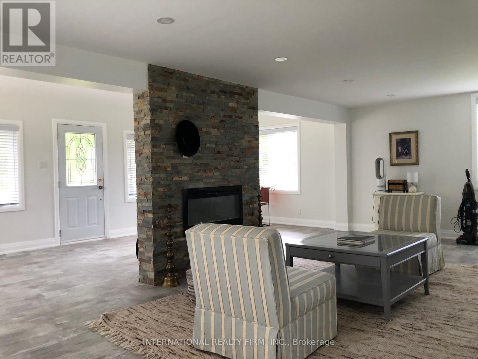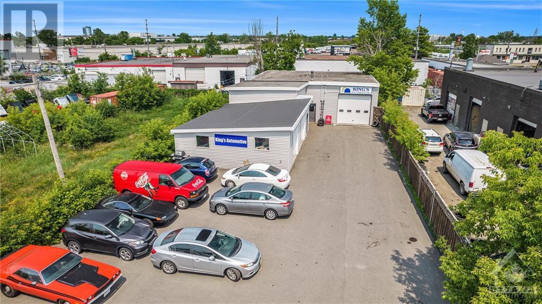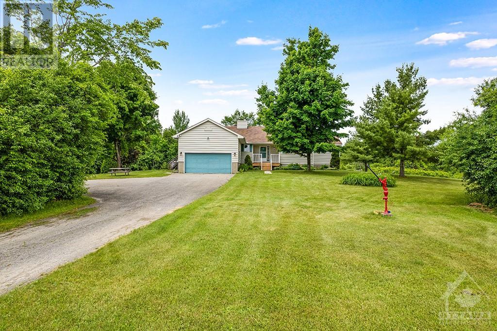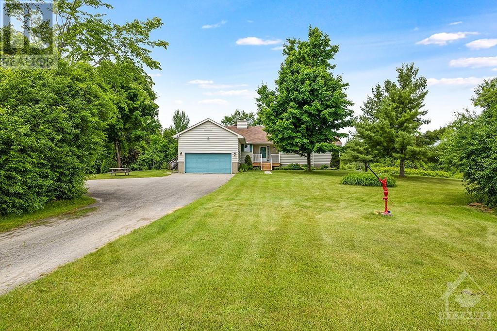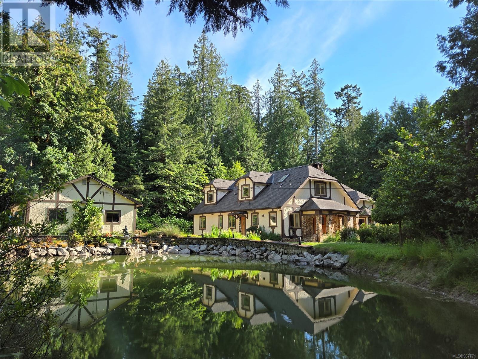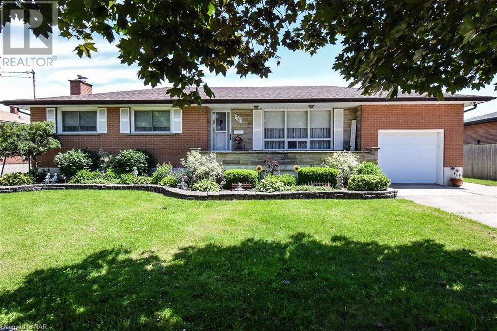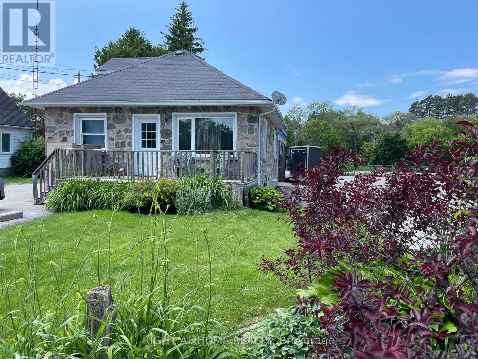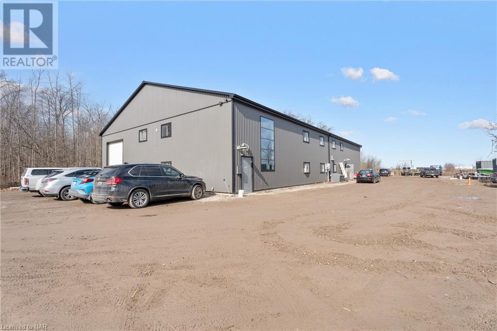9 William Street
Egmondville, Ontario
Welcome to your new home in the peaceful community of Egmondville, Ontario! This charming 2-bedroom, 1-bath bungalow offers a perfect blend of comfort and convenience. Nestled on a spacious corner lot, this property boasts a large workshop, ideal for hobbyists or those needing extra storage space. Open concept kitchen/dining area with a bonus room off the kitchen. Two main floor bedrooms just off the living room. The Main floor laundry rounds out the main floor ameneties. Outside you will find lots of space for entertaining and relaxing. Egmondville offers a quaint small-town atmosphere while being just a short drive from the larger centers of Seaforth and Goderich. Enjoy the best of both worlds with rural tranquility and urban conveniences. Make this home your own. (id:49542)
403 Water Street E
Cornwall, Ontario
Discover an excellent investment opportunity with this well-maintained 5-unit building, constructed in 1986. Located within walking distance to numerous amenities and Lamoureux Park, this property is ideal for attracting tenants seeking convenience and accessibility. The building features in-unit washer/dryer hookups in 4 out of the 5 units, offering added convenience for tenants. With parking available for 4 vehicles and separate electrical meters for each unit, this property is designed to enhance cash flow and simplify management. The shingles were replaced in 2020, ensuring the building remains in top condition. Don't miss out on this prime investment opportunity in a highly desirable location. Schedule a viewing today! (id:49542)
642 Predator Ridge Drive
Vernon, British Columbia
Embark on the journey of crafting your dream home in Outlook at Predator Ridge - an exclusive walk-out lot offering more than just a property. Positioned with a premier vantage point, this coveted parcel not only captures the panoramic beauty of hole 6 on The Ridge golf course but also frames breathtaking westerly views of Lake Okanagan & surrounding mountain vistas, creating an idyllic backdrop for your future haven. Elevated to ensure a private setting, Lot 11 shields you from intrusive rooftops. With no time limits imposed on building your choice of a Wesbuild home, shape your vision at your own pace & budget. Seamlessly integrating into an all-season lifestyle, Predator Ridge becomes your playground. Revel in winter adventures with the proximity to Silver Star, community skating, cross-country skiing, indoor pickleball courts. Prioritize your well-being at the Fitness Centre, equipped with a gym & indoor pool. Surrounding your property, an extensive network of walking, hiking, & biking trails beckons, guiding you through the tranquil embrace of nature. Just 20 minutes to Kelowna International Airport and Vernon shops and services. Take hold of this unique chance to claim more than just a property; at Predator Ridge Outlook phase, it's an invitation to an unparalleled lifestyle where luxury living converges with the untamed beauty of nature. The home design showcased is just one available option from Wesbuild. Price is for the lot only, GST is applicable. (id:49542)
51 35287 Old Yale Road
Abbotsford, British Columbia
This exquisite end-unit invites peace and tranquility while being located in a desired neighbourhood. This 1,875 sq ft AIR CONDITIONED home features a double garage, spacious living room with a gas fireplace, sliding doors to both the large balcony and back patio, and sizeble windows providing tons of natural lighting. This beautiful kitchen is accompanied by Stainless Steel appliances with plenty of countertop & cupboard space. The UPPER LEVEL provides 3 bedrooms including the MASTER ENSUITE with a W/I closet. The LOWER LEVEL offers a wealth of space for a family/rec room, bundled with a 3pc bath & extra storage space. Call now! (id:49542)
1750 Lenz Road Unit# 43 Lot# 43
West Kelowna, British Columbia
Welcome to #43-1750 Lenz Rd., West Kelowna, BC. Freehold land! NO PAD FEES! Well maintained 2 bedroom, 2 bath home where you own your own land! Pinewood Villas is a 55+ tucked away in a forest like setting but minutes to either downtown Kelowna and West Kelowna. This home has a great covered deck and large shed (10x16). Newer roof (2014), newer h/w tank (2017), furnace regularly serviced, solar tube for extra natural light, en-suite and walk in closet for master bedroom. Lots of parking, low maintenance yard. Bare land strata fee of $85/month. (id:49542)
1940 Emma Way
Nanaimo, British Columbia
This Custom built 4 bed, 3 bath on a .5 acre corner lot with mountain views in Cedar is waiting for you! The 2 step level entry opens to the open concept main floor living room with wiring for a gas fireplace, kitchen with gas cook top & dining room. The spacious Master bedroom with extra seating nook, WIC and luxurious ensuite with separate shower and freestanding tub. There is a second bedroom on the main floor, 4 pc bath, and a laundry/ mud room area. Upstairs boasts a huge rec room that is perfect for the family games room, office, play area, etc, upstairs also has a third bath and 2 additional bedrooms. Outside the large south-western exposure private, landscaped and fenced lot is set for entertaining with a fire pit area, bing cherry and crabapple trees, a separate chicken coop/ dog run space, shed gives lots of space for the family to enjoy. Access to the basement and large crawl space provides ample storage. Natural Gas heating, hot water, close to schools, Hemer Park, walking/ biking trails and shopping. (id:49542)
685 Quigley Road
Kelowna, British Columbia
Spectacular location for this fantastic family home! Built in 1973 this home has been meticulously maintained; all of the expensive updates have been done - roof (2020), hot water tank (2023), furnace (2018), a/c (2019), newer washer/dryer. Two large bedrooms plus bath upstairs, 2 bedrooms plus bath downstairs. Large 0.21 acre lot with patio, underground sprinklers and 16'x 14' detached garage/shop, plus carport! Separate entrance in carport makes this home suiteable! Walking distance to Quigley Elementary School! (id:49542)
13952 115 Avenue
Surrey, British Columbia
Discover opulent living in this Surrey gem, a 3-level, 8-bed, 8-bath Bolivar Heights haven. Enjoy Panoramic views of Fraser River, North Shore Mountains, Cityline and Portmann Bridge on a 6,000+ Sq. Ft. lot. Luxuriate in high-end finishes, a new High Gloss California Style Kitchen, Spain tile/granite fireplaces, & German laminate flooring. Indulge in a theatre experience with a built-in speaker system, B/I bar, soundproofing, digital alarm, new exterior lighting, & Benjamin Moore high-quality paint adorning both exterior and interior walls. Radiant heating spans three levels, complemented by a bright open plan, a double garage, fenced yard, and centralized A/C. Benefit from two basement suites (2+1) as a mortgage helper. Embrace the pinnacle of comfort and design. Make this haven yours! (id:49542)
3610 Jasmine Drive Lot# Lot B
Osoyoos, British Columbia
Large comfortable family home with fantastic lake and mountain views. Great location just minutes to downtown and all amenities including the 36 hole Osoyoos Golf Club and ice rink and curling facility.. Over 2500 square feet of living space and a large finished basement with rec room with a gas potbelly stove , 2 bedrooms , bathroom, workshop and plenty of storage. The main floor of over 1500 square feet offers spacious open living and dining areas and that fantastic lake view, 2 more bedrooms, and 2 more bathrooms .Drive thru carport with attached garden shed . Large lot with lots of space for parking vehicles and toys. All measurements are approximate and should be verified if important. (id:49542)
24 Hillcrest Avenue
Simcoe, Ontario
Discover your new haven at 24 Hillcrest Ave, a delightful bungalow situated just outside Simcoe in a peaceful community. This charming 3-bedroom, 1-bathroom home offers 1,071 square feet of comfortable living space. Sitting on a sprawling 172' wide lot, this home offers ample room for outdoor activities and serene relaxation amidst mature trees and beautiful landscaping. Step into the inviting living room with its large new bay window, perfect for relaxing and soaking in the outdoor views. The kitchen is designed for convenience and functionality, with lots of cabinetry and counter space, making meal preparation a breeze. The dining area off the kitchen creates a wonderful space for family meals and gatherings. This home has been thoughtfully updated with a new air conditioner (2021), furnace (2015), windows, a steel roof, and a paved driveway (2017). Gutter guards and a new septic tank and field bed (2000) ensure that all major updates are taken care of, leaving you free to add your personal touch with paint and decor. The combination of hardwood and vinyl flooring throughout makes cleaning a breeze. The full basement offers a blank canvas, ready for your creative vision, whether you envision a cozy family room, a home gym, or additional storage space. For the hobbyist or DIY enthusiast, the 17' x 19' workshop with an attached carport, concrete floor, 50 amp hydro, and water access is a true highlight. The large, mature lot provides plenty of space for outdoor activities, gardening, and enjoying the tranquility of nature. Located just a short drive from Simcoe, this home offers the perfect blend of peaceful, rural living with easy access to the conveniences of town. Schedule your viewing today and imagine the endless possibilities at 24 Hillcrest Ave! (id:49542)
206 3090 Gladwin Road
Abbotsford, British Columbia
Welcome to Hudson's Loft at Central Park Village - everything you need at your doorstep! Coffee & Desserts at After Thoughts; Breakfast at Cora's & Afternoon Beer tasting at Trading Post's patio--after eating enjoy walking trails thru Horn Creek Park or shop at Pharmasave, spa, veterinarian too AND only 2 blocks to Superstore! This one bedroom unit faces the quiet back side of the complex - looking out at the trees. Only 9 year old building with an open concept and Granite counters in a step saver kitchen with soft close cabinets, Stainless Steel appliances and easy care laminate floors. Comes with a storage locker and parking in underground garage. Visitor parking available in underground as well and a bike locker. 2 pets allowed Come check it out at the open house Sunday June 23rd 4-6pm (id:49542)
535 Isaac Street Unit# 101
South Bruce Peninsula, Ontario
Introducing 535 Isaac St, Wiarton: A Waterfront Paradise Like No Other. Welcome to 535 Isaac St, Wiarton, where an unprecedented opportunity awaits you on the stunning shores of Georgian Bay. This exciting new waterfront development in the picturesque town of Wiarton promises an exceptional living experience with breathtaking views of Colpoys Bay. **Property Highlights:** - Stunning Waterfront Location:Nestled along the pristine shores of Georgian Bay, offering spectacular views and direct access to the water. - **Spacious Living:** Each unit boasts three bedrooms and two bathrooms, with living spaces ranging from 1,750 to 1,900 square feet. - High-Quality Features and Finishes:** Enjoy 9 ft ceilings, custom cabinetry, and large kitchen islands with a sleek European design. - **Mature Residence Building: Thoughtfully designed to blend with the natural beauty of the surroundings. - **Enclosed Glass Patios:** Each unit includes a spacious enclosed glass patio of 350+ square feet, perfect for enjoying the views year-round. - **Community Amenities:** Residents can take advantage of the community BBQ, fire pit, and dock, fostering a sense of community and outdoor enjoyment. - **Convenient Parking:** Each unit comes with a single vehicle garage plus additional parking spaces available. **Why Choose 535 Isaac St, Wiarton?** - **Beautiful Sunsets:** Witness the most stunning sunsets over the bay, creating a serene and picturesque living environment. - **Views of the Escarpment:** Enjoy the natural beauty and tranquility provided by the nearby escarpment, enhancing the scenic views. - **Ideal for Outdoor Enthusiasts:** With direct access to the water and community amenities that Wiaton has to offer. This unique waterfront development is unlike anything Wiarton has ever seen. Don’t miss your chance to be part of this exclusive community. Embrace the best of waterfront living at 535 Isaac St, Wiarton – your new home awaits! Call your realtor today to find out more information. (id:49542)
535 Isaac Street Unit# 103
South Bruce Peninsula, Ontario
Introducing 535 Isaac St, Wiarton: A Waterfront Paradise Like No Other. Welcome to 535 Isaac St, Wiarton, where an unprecedented opportunity awaits you on the stunning shores of Georgian Bay. This exciting new waterfront development in the picturesque town of Wiarton promises an exceptional living experience with breathtaking views of Colpoys Bay. **Property Highlights:** - Stunning Waterfront Location:Nestled along the pristine shores of Georgian Bay, offering spectacular views and direct access to the water. - **Spacious Living:** Each unit boasts three bedrooms and two bathrooms, with living spaces ranging from 1,750 to 1,900 square feet. - High-Quality Features and Finishes:** Enjoy 9 ft ceilings, custom cabinetry, and large kitchen islands with a sleek European design. - **Mature Residence Building: Thoughtfully designed to blend with the natural beauty of the surroundings. - **Enclosed Glass Patios:** Each unit includes a spacious enclosed glass patio of 350+ square feet, perfect for enjoying the views year-round. - **Community Amenities:** Residents can take advantage of the community BBQ, fire pit, and dock, fostering a sense of community and outdoor enjoyment. - **Convenient Parking:** Each unit comes with a single vehicle garage plus additional parking spaces available. **Why Choose 535 Isaac St, Wiarton?** - **Beautiful Sunsets:** Witness the most stunning sunsets over the bay, creating a serene and picturesque living environment. - **Views of the Escarpment:** Enjoy the natural beauty and tranquility provided by the nearby escarpment, enhancing the scenic views. - **Ideal for Outdoor Enthusiasts:** With direct access to the water and community amenities that Wiaton has to offer. This unique waterfront development is unlike anything Wiarton has ever seen. Don’t miss your chance to be part of this exclusive community. Embrace the best of waterfront living at 535 Isaac St, Wiarton – your new home awaits! Call your realtor today to find out more information. (id:49542)
535 Isaac Street Unit# 203
South Bruce Peninsula, Ontario
Introducing 535 Isaac St, Wiarton: A Waterfront Paradise Like No Other. Welcome to 535 Isaac St, Wiarton, where an unprecedented opportunity awaits you on the stunning shores of Georgian Bay. This exciting new waterfront development in the picturesque town of Wiarton promises an exceptional living experience with breathtaking views of Colpoys Bay. **Property Highlights:** - Stunning Waterfront Location:Nestled along the pristine shores of Georgian Bay, offering spectacular views and direct access to the water. - **Spacious Living:** Each unit boasts three bedrooms and two bathrooms, with living spaces ranging from 1,750 to 1,900 square feet. - High-Quality Features and Finishes:** Enjoy 9 ft ceilings, custom cabinetry, and large kitchen islands with a sleek European design. - **Mature Residence Building: Thoughtfully designed to blend with the natural beauty of the surroundings. - **Enclosed Glass Patios:** Each unit includes a spacious enclosed glass patio of 350+ square feet, perfect for enjoying the views year-round. - **Community Amenities:** Residents can take advantage of the community BBQ, fire pit, and dock, fostering a sense of community and outdoor enjoyment. - **Convenient Parking:** Each unit comes with a single vehicle garage plus additional parking spaces available. **Why Choose 535 Isaac St, Wiarton?** - **Beautiful Sunsets:** Witness the most stunning sunsets over the bay, creating a serene and picturesque living environment. - **Views of the Escarpment:** Enjoy the natural beauty and tranquility provided by the nearby escarpment, enhancing the scenic views. - **Ideal for Outdoor Enthusiasts:** With direct access to the water and community amenities that Wiaton has to offer. This unique waterfront development is unlike anything Wiarton has ever seen. Don’t miss your chance to be part of this exclusive community. Embrace the best of waterfront living at 535 Isaac St, Wiarton – your new home awaits! Call your realtor today to find out more information. (id:49542)
46 Nicol St
Nanaimo, British Columbia
Large commercial kitchen for lease. This space has its own entry and separate meter. Included in the lease price is all equipment (cooling tables, fridge, large gas range, oven), laundry room, dish pit, walk in cooler and walk in freezer, storage, and even roof top access. (id:49542)
320 Otterbein Road
Kitchener, Ontario
Welcome to your dream CUSTOM HOME! This beautiful modern 2-storey residence boasts over 4000 square feet of luxurious living space and is filled with impeccable upgrades throughout. With 5 bedrooms and 5 bathrooms, this elegant home offers plenty of room for creating lasting memories with your loved ones. As you step inside, you are greeted by the grandeur of 10-foot ceilings on the main floor, creating a sense of openness and sophistication. The custom white kitchen is a chef's delight, featuring cabinets that reach up to the ceiling, stainless steel appliances including a built-in double fridge and a top-notch built-in coffee machine. Two tasteful fireplaces provide cozy spots to unwind, while the absence of carpet throughout the home showcases the beautiful hardwood floors that flow seamlessly from the main level to the second floor. The stylish glass railing and wood stairs add a contemporary touch to the home's design. Upstairs, 9-foot ceilings grace the second floor, where you'll find 2 balconies offering tranquil spaces to relax and enjoy the surrounding forest views. The large covered porch provides a perfect setting for outdoor entertaining or quiet moments of reflection. The fully finished basement with 9-foot ceilings offers even more living space, complete with an additional bedroom, full bathroom, and 2 spacious cold rooms for storage or customization to suit your needs. The exposed concrete driveway leads to the expansive garage with high ceilings, ideal for car enthusiasts looking to install a hoist system for working on or storing high-end vehicles. With upgraded trim work and doors throughout, this home exudes quality and attention to detail at every turn. Don't miss out on this unique opportunity to make this exceptional property your own and live in the lap of luxury! (id:49542)
46 Golden Meadow Road
Barrie, Ontario
This home is perfect for first-time buyers, those looking to downsize, or savvy investors! Boasting 1576 square feet, this all-brick residence offers 3 bedrooms and 4 bathrooms, nestled in a sought-after, family-friendly neighbourhood in the south end. The prime location ensures you are within walking distance of a sandy beach, picturesque walking trails, top-rated schools, Golden Meadow Park, shopping centers, and the Go Train, providing unparalleled convenience. The main floor features an open-concept design with spacious living and dining rooms, ideal for both entertaining and everyday living. The eat-in kitchen is perfect for casual meals and family gatherings, while the cozy family room offers a comfortable space to unwind. Additionally, a main floor office provides a quiet spot for work or study, complemented by a convenient 2-piece bath. Upstairs, you'll find three generously sized bedrooms, including a master suite with its own ensuite bathroom. Two additional 4-piece bathrooms ensure plenty of space and comfort for the whole family. The partly finished basement extends the living area with a large rec room and an additional 3-piece bath, offering potential for further customization. The home is currently tenanted on a month-to-month lease at $1850 plus utilities. For those wishing to make it their own, vacant possession is available with 2 months' notice, allowing for a smooth transition. Don’t miss this chance to own a versatile property in a prime location! (id:49542)
21 North Street
Aylmer, Ontario
21 North is the one to beat! This 2-story home is designed to impress with elegant exterior stone and black accents highlighted by outdoor lighting and a charming front balcony that truly sets it apart. Step inside to an open-concept main level, where high ceilings and abundant natural light create a welcoming and airy vibe. The stunning mid-century modern-inspired kitchen boasts island seating, sleek dark appliances, a corner pantry, and luxurious quartz countertops, all flowing into the dinette area that provides a walk-out access to a spacious 12' x 22' deck. A convenient 2pc bathroom and a mudroom off the garage complete this level to perfection. The beautiful open wood staircase leads you to the upper level, where you'll find a spacious landing and balcony access, the perfect spot for your morning coffee or place to kick back with a good book. This level includes 3 generously sized bedrooms, with the primary suite featuring a serene spa-like 4pc ensuite. A separate upstairs laundry room makes ease of daily chores. The finished lower level showcases plush carpeting, a rec room with deep windows, as well as, an additional bedroom, great for guests or as a home office. A bathroom rough-in offers the opportunity to create if needed. The backyard presents easy maintenance and outdoor enjoyment, featuring new fencing for added privacy and a useful garage door that leads you back to the front of the home through the garage to the double wide, concrete drive and pathway. This home perfectly combines style, comfort, and modern amenities in a great location and should not be missed (id:49542)
2418 Lakeshore Drive Unit# 304
Osoyoos, British Columbia
The Ultimate in Waterfront Living! Exclusive 1630 sq ft 2 Bed/2Bath private residence with exceptional finishing throughout. Complex boasts outstanding Santa Fe' design, very private, secure parking with only 11 units. This Luxury Unit offers Beautiful Brazilian Cherrywood Flooring, 9 Foot ceilings, Large private deck, Gourmet Kitchen with Quartz Counter tops, Custom woodwork, Geothermal Heating & Cooling and Gas Fireplace included in Strata Fee! Exquisitely landscaped beachfront with private dock, sandy beach and secure parking. Las Ventanas Al Paraiso is one of a kind waterfront Complex. Call to Book your private viewing. All measurements approximate. (id:49542)
1876 Flower Station Road
Flower Station, Ontario
Experience the ultimate lakeside living w/this charming year-round cottage. Located close to the picturesque town of Calabogie and spanning 2.9 acres of land. The main cottage offers a spacious 4 bed/2 Bath setup & loft living space above the garage featuring a patio that overlooks the serene lake. Enjoy 372 feet of pristine water frontage where crystal-clear waters await along the entire shoreline. This outdoor lover's dream includes a private boat launch, insulated outbuildings w/heat & hydro service & a two-bay garage w/10-foot doors. The property also boasts a full-service camper hookup w/a pump-out station, a 24-foot dock perfect for fishing & easy access to the K&P Trail just down the road. The home has been meticulously maintained w/recent updates including a new furnace (2023), roof (2021), Generac generator (2011) & septic system (2011). This is a rare opportunity to own a well-maintained lakeside retreat that combines comfort, convenience & endless outdoor activities. (id:49542)
72797 Ravine Drive
Zurich, Ontario
Welcome to your dream lakefront estate on the pristine shores of Lake Huron. This custom-built Oke Woodsmith masterpiece offers 4,659 sq ft of luxurious living space above grade and an additional 2,079 sq ft of finished walk-out basement, combining elegance, comfort, and breathtaking views. The home features 7 bedrooms and 7 bathrooms, thoughtfully designed with four fireplaces that add warmth and ambiance throughout the home. The custom cherry doors provide a touch of timeless sophistication. Enjoy the perfect indoor climate with two advanced geothermal heating and cooling systems, ensuring consistent temperatures in every part of the house, regardless of the sun’s position. The kitchen and living areas seamlessly blend to create a perfect setting for entertaining. The two-bedroom granny suite above the garage offers a private retreat for guests or extended family members. The estate includes a spacious 2-car garage, complemented by a rear driveway leading to an additional garage that can accommodate two more vehicles underneath the main garage, providing ample parking and storage. Modern conveniences are abundant, with a robust 400 amp hydro service powering the home. Outdoor living is equally impressive, featuring two sets of stairs that lead to the stunning beach, offering direct access to the soft sands and sparkling waters of Lake Huron. Golf enthusiasts will appreciate the proximity to the White Squirrel Golf Course, just steps away. Located between the vibrant communities of Grand Bend and Bayfield, this estate offers a unique blend of privacy and accessibility to local amenities. Embrace the unparalleled beauty and luxury of lakefront living in this exquisite estate, where every detail has been meticulously crafted to provide an exceptional lifestyle. (id:49542)
374 Yonge Street
Barrie, Ontario
Calling all Builders, Developers and Investors: Prime Opportunity in the Fast Growing City of Barrie! This Area is a Blend of Commercial, Institutional and Residential with more Growth on the way. Close to the High Traffic corner of Little and Yonge, this 60ft x 200ft property Offers easy access to the GO Station, Shopping, Dining, Waterfront Activities and provides main arterial access to Toronto. This High Traffic location is perfect for High Density Intensification as supported by the City's rezoning Development which can allow for Stacked Townhomes, Mid-Rise Buildings, and Townhomes. With Barrie's Population expected to Double by 2051, don't let this Opportunity pass you by. (id:49542)
43 Mitchell Street
Teeswater, Ontario
Discover the ultimate rural retreat in Teeswater with this exceptional property spanning approximately 20 acres. Nestled along the riverbank, this haven not only features a charming 3 bedroom, 1.5 bathroom home but also boasts a range of amenities for the discerning buyer. Step inside to find a recently updated kitchen adjoining a spacious dining area, perfect for entertaining. The cozey family room exudes warmth with a gas fireplace and retains its farmhouse allure. Practical main floor conveniences include laundry facilities and a half-bath. Upstairs three bedrooms await alongside a full bathroom. Outside, the landscape unfolds with a fully fenced pasture and ample space for cultivating your dream garden. A 21' x 40' barn with stalls and a sunroom, along with an additional shop, cater to your storage and hobby needs. Enjoy direct river access enhancing the property's serene ambiance. Offering immense potential, including possible residential development, this gem represents an outstanding investment. Don't miss the chance to explore this rare opportunity - contact your Realtor today to arrange a viewing. (id:49542)
506 - 101 Queen Street
Hamilton, Ontario
PRIME LOCATION TO INVEST IN! NESTLED BETWEEN HESS VILLAGE AND LOCKE STREET ESCARPMENT VIEWES! LARGE 1 BEDROOM UNIT CLOSED TO PARKS, FARMER'S MARKET, DOWNTOWN, GO TRANSIT, MCMASTER UNIVERSITY AND MOHAWK COLLEGE. (id:49542)
3177 Shelter Valley Road
Alnwick/haldimand, Ontario
Spacious Renovated 4 Bedroom Furnished Detached Home Available For Lease.Lots Of Natural Lights,Home is Over Looking Beautiful Massive Pond. **** EXTRAS **** Enjoy The Wild Life And Privacy While Living In The Property. (id:49542)
1149 Weston Road
Toronto, Ontario
St Mary and St Martha Anglican Church is now seeking a community partner to share their worship and/or community spaces. Main Sanctuary is available Monday to Saturday any time and Sunday's after 3PM with seating for up to 200.Community hall is open Monday to Saturday during the day. This is shared space however, a small lockable office can be made available in addition. Perfect for community group, classes, medium sized gatherings of up to 180. Price is based on sharing both spaces but other arrangements would be considered. **** EXTRAS **** Property Tax not applicable As Landlord Is Tax Exempt. (id:49542)
33 Ashfield Drive
Richmond Hill, Ontario
Welcome to this bright and spacious detached home, located in the prestigious oak ridges lake wilcox area. 4 large bedrooms. Steps away to yonge st with easy access to school, library, public transit, supermarket, restaurant, hwy 404/400.Community centre, park, playground nearby. **** EXTRAS **** All window coverings, fridge, stove, dishwasher, washer & dryer, central air. No smokers, no pets. Tenant to be responsible & pay all utilities, liability insurance, lawn care & snow removal. (id:49542)
21 Cambridge Avenue
Toronto, Ontario
Large Detached 2.5 Storey Home in Fantastic Playter Estates. Quiet Enclave West of Broadview. Coveted Jackman School District. Short Walk to: Vibrant Danforth, Subway, Riverdale Park+++. Over 2,250 Square Feet on 3 Levels plus 950+ Square Feet in Basement. Large Basement Recreation Room and Self Contained Basement Apartment for: Income, Nanny, Family Member. Parking in Rear for 2 Cars. Fantastic Outdoor Space: Front Porch and Sliding Doors to Rear Balcony on Main Floor, Second Floor Front Balcony, Lovely Courtyard in Rear. Large Storage Room Under Rear Balcony. Cold Storage Room in Basement. (id:49542)
318 - 55 Ontario Street
Toronto, Ontario
East 55 Condos! Jr. 1-Bed Featuring Bright & Sunny West Exposure, Open Concept Layout, 9' Exposed Concrete Ceilings, Flr-To-Ceil Windows, Hw Floors Thru-Out, Modern L-Shaped Kitchen W/ S/S Appl, Stone Counters, Gas Cooking, And Undermount Sink. Steps From Outstanding Restos, Cafes, Public Transit & More On King St. E & Front St. Building Amenities Include Large Rooftop Terrace, Outdoor Pool, Gym, Party Rm & Visitor Parking **** EXTRAS **** Stainless Steel Fridge, Oven, Gas Cooktop, Built-In Microwave & Built-In Dishwasher. Stacked W/D. (id:49542)
Ph112 - 219 Dundas Street E
Toronto, Ontario
Attention Users & Investors W/ Functional 500Sqft Penthouse 1 Br Unit In De Condo By Menkes, Quality Building In Historic Neighbourhood Including Massey Hall, Maple Leaf's Garden, St. Michael's Cathedral Basilica. Do Not Miss This Rarely Offered PENTHOUSE Unit! Unobstructed Lake View, Floor To Ceiling Windows, Natural Lights All Day Long. Functional & Open Layout, Laminate Flooring & Throughout. Luxurious Amenities, 24/7 Ttc @ The Door Steps. Close To TMU, Eaton Centre, Dundas Square, Minutes Drive To DVP. **** EXTRAS **** Stainless Steel Kitchen Appliances (Fridge, Stove, Dishwasher, Microwave), Washer/Dryer, Window Coverings, And Existing Light Fixtures. (id:49542)
34639 Third Line
Southwold, Ontario
Welcome to this versatile 83 acre farm! This custom built 3000 sq ft house with views that will leave you saying 'wow' is minutes from the 401 and completely turn key! The two story windows flood the house with light and has exceptional views of the rolling pastures. You will love this spot where there's room to grow your beef production, house your horses and chickens and has several acres of trees for the kids to play within. The barn is outfitted with a large office, bathroom, and is large enough for all the farming equipment you need. If you're a pilot, like me, you'll want to bring the grass strip back to life and utilize the hangar for your personal aircraft! This is the first time in years that this property has been offered for sale, it is ready to go for a new farmer that is looking for a fabulous spot to raise some animals, grow some cash crops and and enjoy the peace of owning 83 acres in a beautiful spot. (id:49542)
1515 Lagan Way
Ottawa, Ontario
OPPORTUNITY KNOCKS! With too many updates to list AND in a prime central location this light industrial zoned property (plus residential TRIPLEX!) is not to be missed! Offering 2000 sq.ft. of heated warehouse space with 13 ft. ceilings, a 495 sq.ft. loft, a 280 sq.ft. office space with washroom and 172 sq.ft. loft storage there is no shortage of space to work with as well as an additional 1000 sq.ft. building with 10 ft. ceilings. Purchase of the business is also a possibility - with a loyal client list, two experienced and well respected licensed mechanics AND a steady income stream it could be the ideal "turnkey" investment to add to or start your portfolio. Clean phase 2 obtained 2018. Lots of parking. Triplex has been recently renovated and is fully rented. In a location that simply can't be beat minutes from St Laurent Blvd, the 417, Trainyards shopping and just about any amenity you can think of! Don't wait and miss out! (id:49542)
5159 Beckton Rd
Saanich, British Columbia
This home provides a magical lifestyle. Stroll for just minutes to beaches, parks, schools and amenities. 5159 Beckton features a well-designed 5-bedroom, 3-bathroom layout on a peaceful dead-end street with views of the majestic Mt. Baker. The house includes two kitchens, ideal for large families or hosting guests, and offers separate access to the lower level, enhancing privacy and convenience. Natural light floods the home through large windows, uniting indoor and outdoor living spaces across both levels, creating a bright, park-like setting. A separate workshop/studio provides a dedicated space for hobbies and crafts, adding to this home’s appeal as a haven for creativity and relaxation. The area is also perfect for families, close to top-rated schools such as Claremont High, Royal Oak Middle, and Cordova Bay Elementary. With easy commutes to downtown and ferries, this Cordova Bay home offers the perfect blend of comfort and convenience. The joining of indoor to outdoor spaces on both levels of the home is fantastic. where you can soak in beautiful light in a private and park like setting. This home makes the most of natural light, thanks to lovely windows that brighten every room. Located just a short distance from Mattick's Farm, you'll have easy access to charming boutiques, dining, and professional services. Enjoy the lush greenery and beautiful strolls through Doumac Park, or a round of golf at the Cordova Bay Golf Club. Families will appreciate the proximity to fantastic schools including Claremont High, Royal Oak Middle and Cordova Bay Elementary. The central location offers convenient commutes to downtown and the ferries, making travel and commuting effortless. For the hobbyist or craftsperson, the separate workshop/studio provides ample space for any project, equipped to inspire creativity and productivity. This Cordova Bay home is more than just a place to live; it is a sanctuary designed for comfort, convenience, and lifestyle. (id:49542)
640 Mcconnell Road
Merrickville, Ontario
Enjoy endless hiking trails thru 521 tranquil woodland acres that also has lovely, well-maintained, bungalow. Set back from road for quiet privacy, 3 bed, 2 full bath home located at end of non-thru road that's maintained by township. Attractive front porch welcomes you inside to white bright foyer with a convenient closet. Livingroom offers wood-burning fireplace featuring marble hearth. Dining area open to Laurysen kitchen with peninsula and big window overlooking pastoral green landscape. Light-filled 3-season sunroom walls of windows and door to rear deck. Laundry room includes sink and door to side deck. Primary suite walk-in closet and 3-pc ensuite. Lower level hobby room, cold storage and large flex space awaiting your finishings. Furnace & propane-fired hot water tank 2019. Of 521 acres, 30 acres tillable. Wild garlic in bush. Conservation land tax incentive possible. Severance also possible. Hi-speed. Cell service. 5 mins Merrickville; 15-20 mins to Smiths Falls or Kemptville. (id:49542)
640 Mcconnell Road
Merrickville, Ontario
Enjoy endless hiking trails thru 521 tranquil woodland acres that also has lovely, well-maintained, bungalow. Set back from road for quiet privacy, 3 bed, 2 full bath home located at end of non-thru road that's maintained by township. Attractive front porch welcomes you inside to white bright foyer with a convenient closet. Livingroom offers wood-burning fireplace featuring marble hearth. Dining area open to Laurysen kitchen with peninsula and big window overlooking pastoral green landscape. Light-filled 3-season sunroom walls of windows and door to rear deck. Laundry room includes sink and door to side deck. Primary suite walk-in closet and 3-pc ensuite. Lower level hobby room, cold storage and large flex space awaiting your finishings. Furnace & propane-fired hot water tank 2019. Of 521 acres, 30 acres tillable. Wild garlic in bush. Conservation land tax incentive possible. Severance also possible. Hi-speed. Cell service. 5 mins Merrickville; 15-20 mins to Smiths Falls or Kemptville. (id:49542)
8401 Lawrence Rd
Central Saanich, British Columbia
This stunner is one of a kind. With a European flare, this 4 bedroom, 3 bathroom home sits on 2.4 acres among some seriously impressive estates. Crafted with meticulously detailed workmanship, this 4300+ square foot home is a rare and lucky find. From the Brazilian Cherry hardwood floors to the embellished trim, the wood alone in this house is a conversation piece. The use of stone is yet another cause for pause, with a stone portico upon your entry, and a beautiful stone fireplace in the living room, dining room and family room. Featuring in-floor radiant heating, granite countertops, a wine cellar, tons of attic storage, a triple car garage, stone driveway and only a short walk to ocean access. The private yard has several mature fruit trees and a man-made mini lake with a beach and a 100 foot long zipline. This lovely home and has room to host your whole extended family, should you desire. Rarely do properties on this exclusive cul-de-sac become available. (id:49542)
3676 Rebstock Road
Crystal Beach, Ontario
Welcome to 3676 Rebstock Rd, This stunning 3+2-bedroom, 3.5-bathroom residence boasts 1883 square feet of luxurious living space. Nestled in a desirable neighborhood, this property offers both comfort and convenience. The open floor plan seamlessly connects the living, dining, and kitchen areas, providing the perfect setting for both intimate gatherings and lively entertaining. The gourmet kitchen is a chef's delight, featuring sleek countertops, premium stainless steel appliances, and plenty of cabinet space for storage. Imagine whipping up culinary delights while enjoying the company of loved ones in the adjacent dining area. Retreat to the expansive primary suite, complete with a spa-like ensuite bathroom and a walk-in closet. The additional bedrooms are generously sized and offer flexibility for guests, home offices, or hobbies. Step outside to discover your own private oasis. The outdoor space is a true sanctuary, featuring a garage and a pool house for added convenience and leisure. Spend sunny days lounging by the sparkling pool or hosting BBQs in the landscaped backyard. But that's not all – with this purchase, you'll also receive the vacant lot beside the property, providing endless possibilities for expansion, landscaping, or investment opportunities. Conveniently located near top-rated schools, parks, shopping, dining, and major commuter routes, this home offers the perfect blend of luxury and lifestyle. Don't miss your chance to make this exceptional property yours – schedule a showing today! (id:49542)
1412-1420 Korah Rd
Sault Ste. Marie, Ontario
Are you looking for a large parcel of vacant land in the city to build your dream home? Look no further, this flat and level half acre vacant parcel of land is being sold as a package deal. Located close to many neighbourhood amenities such as Shopping, Schools and Recreation Centre, don't miss out on this great opportunity. Call today for a viewing! (id:49542)
79 Kilgour Avenue
Welland, Ontario
Welcome to 79 Kilgour Avenue!! This exceptional 3 bedroom, 2 bathroom bungalow home is in a desirable South Welland location. Over 2400 sq feet of total living space. Front door leads you to a bright & open living room with gleaming hardwood flooring throughout. Large eat-in kitchen with plenty of cabinets for ample storage. There is a spacious primary bedroom, 2 additional bedrooms and a 4pc bathroom finishing off the main floor. Back entrance door leading you to a cozy concrete patio seating area, great for barbecuing or enjoying some outdoor quiet time. The massive backyard space is great for kids, pets or all your family gatherings. Basement level offering a large rec-room with gas fireplace, full second kitchen, 3pc bathroom, and a utility room for all your laundry and storage needs. This is perfectly set up for a potential in-law suite or second unit with the separate back entrance. Updates include roof, windows, boiler. Parking for 4 cars available on the property's double concrete driveway. The RL1 zoning allowing for 2 units with ample room for potential expansion. Located steps away from recreational canal, perfect for all your outdoor activities such as walking trails, kayaking, paddle boarding, swimming & fishing. Just minutes to all amenities, schools & shopping. A must see to appreciate. (id:49542)
170 Main Street N
Uxbridge, Ontario
Fantastic property! The combination of a solid bungalow with loft. Pocket doors on primary bedroom and bathroom. 40'x60' shop has an abundance of parking offers many uses. The flexibility of the C5 zoning opens up various options for usage, making it appealing for different business ventures or rental arrangements. Located in Uxbridge north end of town could provide a balance between accessibility and space, catering to both residential and commercial needs. Ideal setup for someone in the automotive industry or anyone looking for a versatile property with potential for rental income as well. **** EXTRAS **** 4 vehicle hoist and 2 compressors are negotiable. (id:49542)
3649 Greenlane Road
Beamsville, Ontario
Here is your chance to become an owner of a profitable business with a footprint Nationally, on a 4.68 acre parcel of land in the heart of Wine Country! A property that has great visibility from the QEW, potential for driveway access off of South Service Road, hosts an 8000 square foot shop, ample parking, small hobby farm, rental income from multiple sources (totalling approx $30,000 a year, inclusive of a house that has run a successful AirBNB and rental - you can't ask for more!) There are too many features to list, but here are some of the highlights: Shop built in 2018 (full stick frame, in-floor radiant heating, 3 working bays with 12x14 doors and 16.7 ft high ceilings. 600 amp 3 phase power with 2 Zone option). It comes with ample parking, and a 2018 new septic system. Valuation done at $800,000 for the Business and $2,000,000 for the Land (including shop and house on property) Potential Funding through BDC. Please see Business Only listing MLS # 40571772. (id:49542)
33 Riverside Boulevard
Vaughan, Ontario
Welcome to the *Gated & Private* Estate 33 Riverside Blvd! An European- Inspired Luxurious Modern Mansion Style Architectural Stone/Facade-Over 12000 Sf Living Area On Over 29000 Sf Land W/Pied-Shaped** One-Of-A-Kind Hm & Rarely-Find/Unique Hm With Magnificent Foyer And Boasts Upper Tier Art With Hand Crafted In Every Corner! Mahogany Doors & Wrought Iron Staircase! Grand Hall Cathedral Dining Rm! Mutiple Terrance W/Walk-Out, & Outdoor Swimming Pool+Jacuzzi Control! Movie Theatre! Indoor Spa/Gym, Sauna & Jacuzzi! Wine Cellar, Wet Bar & Billiards Rm! **** EXTRAS **** *Elevator!~ 5 Car Garage!~ All Custom Electric Light Fixtures, All Custom Window Coverings, All Swimming Pool Equipment, Indoor Spa, Sauna, All Appliances~ *Extensive Use Of Exotic Marbles/ Onyx Stones & Master Craftsmanship (id:49542)
3649 Greenlane Road
Beamsville, Ontario
Here is your chance to become an owner of a profitable business with a national footprint, located in the heart of Wine Country! Currently operating out of a 8000 square foot shop, this business has built its name and reputation as one of Niagara's Premiere Sign Companies! Please contact us to discuss this opportunity further . Potential Funding through BDC. Please see full listing for Business and Land MLS # 40538168 (id:49542)
302 - 770 Bay Street
Toronto, Ontario
Welcome To Rare To Find Downtown Over Sized (758 SQ. FT.+ ~300 Sqft. Private Terrace) Luxurious Lumiere Condo. One Bedroom Suite Can Function As a 1+Den Spacious Condo With The Customized B/I Desk & Storage In The Living Room. Open Concept Floor Plan & No Wasted Space! Best Layout In The Building With Ensuite Walk-in Closet, Enjoy The ~300 sqft Wrap-around Terrace When Entertaining Your Guests. Wired Home Theatre Unit. Located In Heart Of Downtown Toronto, Most In-Demand Neighborhood. Prime Location, Views Of CN. Building Tower At Bay & College. 3 Min. Walk To College Subway, 5 Min. Walk To U Of T, Metropolitan U, Close To Hospitals, Shopping Centre, Financial District. Extensive Amenities And Facilities, Indoor Pool, Rooftop Patio, Party Room, Gym, Theatre Room, 24Hr Concierge. Includes One(1) Parking + One(1)Storage Locker. Rarely Offered . Clean & Bright, Move In Ready Unit. Must See Virtual Tour. **** EXTRAS **** Wrap-around 300 Private Terrace Feels Like Your Own Back Yard When Entertaining Your Guests. 3 Min. Public Transportation. Feel The Down Town Living. Great For Professional Couples. All Amenities Nearby (id:49542)
48 Alexander Avenue
Peterborough, Ontario
Welcome to this wonderful family home, perfectly situated in a great neighbourhood! This spacious property offers comfort, convenience, and ample space for a growing family or multi-generational living. This charming home features 4 bedrooms, with 2 on the main floor and 2 bedrooms in the finished basement. 2 full bathrooms, one on the main floor and another in the basement. The finished basement includes an in-law suite, providing privacy and independence for extended family members or guests. The large, fenced backyard is perfect for children to play, pets to roam, or hosting summer barbecues, offering both security and privacy. Located within walking distance to the hospital, this home is ideal for healthcare professionals or those who value proximity to medical services. The convenience of being next to a beautiful park and public transit makes daily commutes and recreational activities a breeze. (id:49542)
Ph1 - 39 Parliament Street
Toronto, Ontario
The Penthouse Of Your Dreams In The Iconic Distillery District. First Time Ever On The Market. 2-storey 1,383 Sq Ft Of Spectacular Space Ready To Be Updated To Your Expression. South Exposure With Gorgeous Views/light. Full Length Balcony On 2 Walkouts. Easily Convert Back To 3 Bdr. Unit. (Orig Bldr Floor Plan Attached) Giant Primary Bdr W/ensuite & Sitting Area. High Ceilings. Wall To Wall Windows. Custom Roller Blinds. $$$$ In Builder Upgrades. Incl Gas Fireplace, Central Vac, Tons Of Storage Plus Large Locker And Secure Bike Storage. Prime Parking Near Elev. Lobby Accessible. At Your Door The Distillery Food, Fashion, Art, Theatre And Festivities. Ttc Or Walk To Cherry Beach And Revitalized Don River Parks With New Run & Bike Trails. Don't Miss This Rare Gem! Virtual Staging Throughout To Inspire Your Vision. **** EXTRAS **** Stove. Fridge. Dishwasher. W/D stacked. Central Vac System. Custom Roller blinds. (id:49542)
8979 Henderson Ave
Black Creek, British Columbia
If the beach and golfing is an ideal lifestyle for you then you’ve come to the right place. 8979 Henderson Road offers the best of both worlds with the home bordering the golf course and just a short walk to one of Vancouver islands best beaches! Play a round at Saratoga golf course in the morning and build sandcastles with the family at Saratoga beach in the afternoon. Families will love the fully functional layout of this home where you have the ease of one level living for the most part but there is a bonus room that can be used as a flex room for yoga, office, media room or a teenagers hangout. The home is kept cozy in the winter with a toasty wood stove and you’ll love creating comfort foods in the newly renovated kitchen. In the summer the home accommodates large gatherings in the oversized yard which is fully fenced so safe for little ones and pets as well. Ideally located halfway between Campbell River and the Comox Valley offering east access to all amenities. View your new home in this highly sought-after neighborhood today (id:49542)

