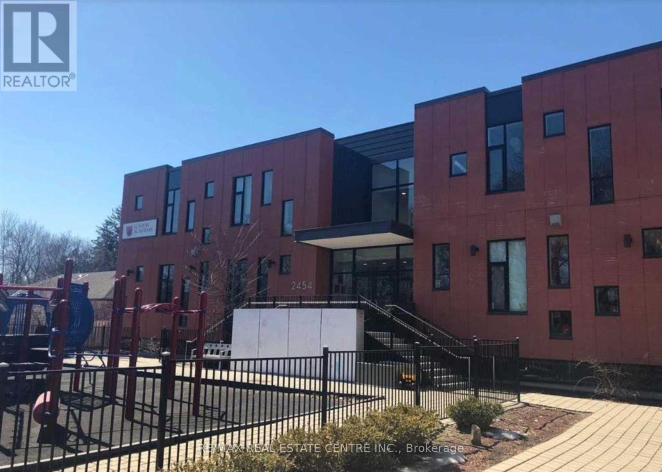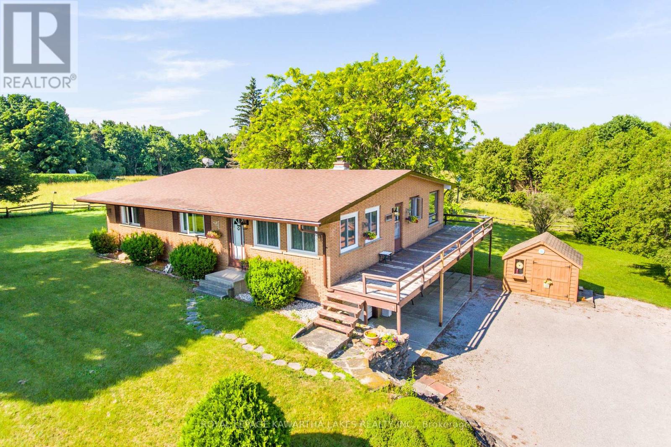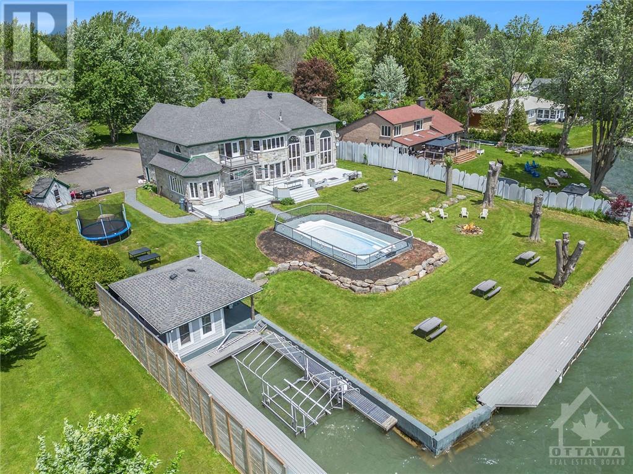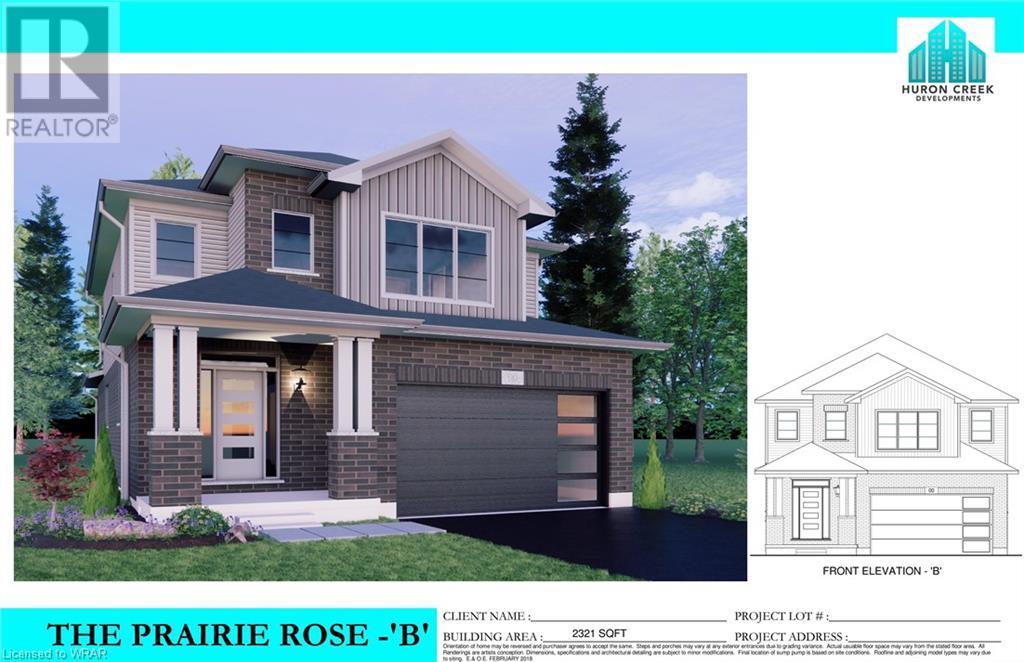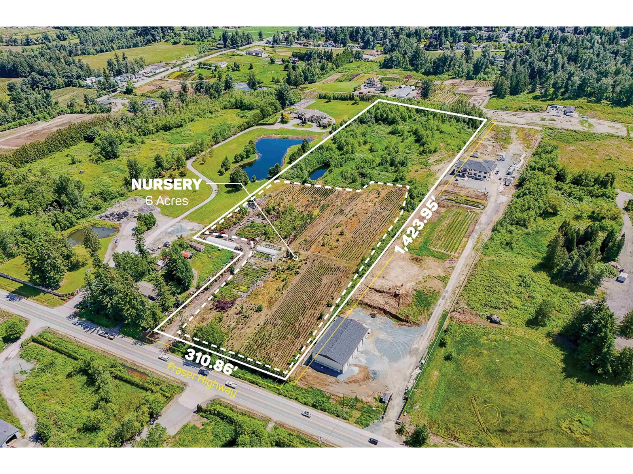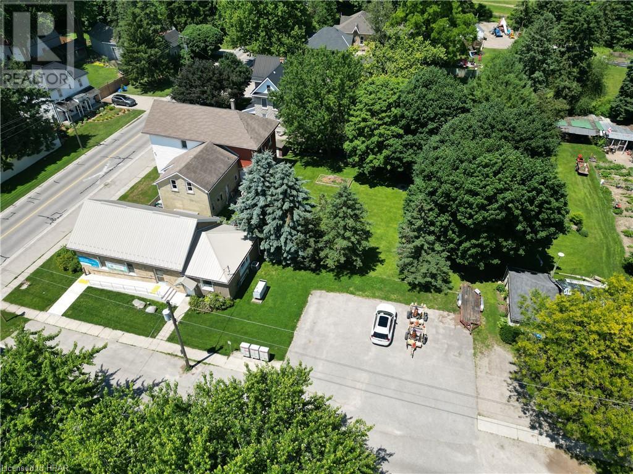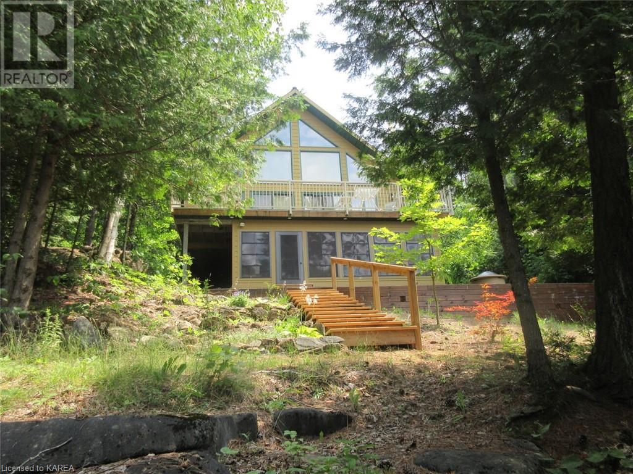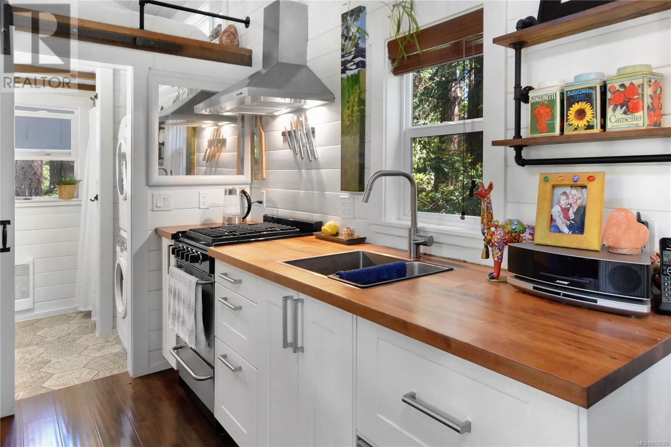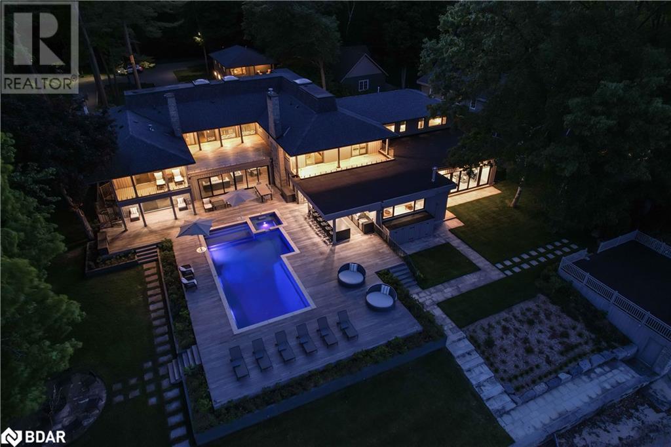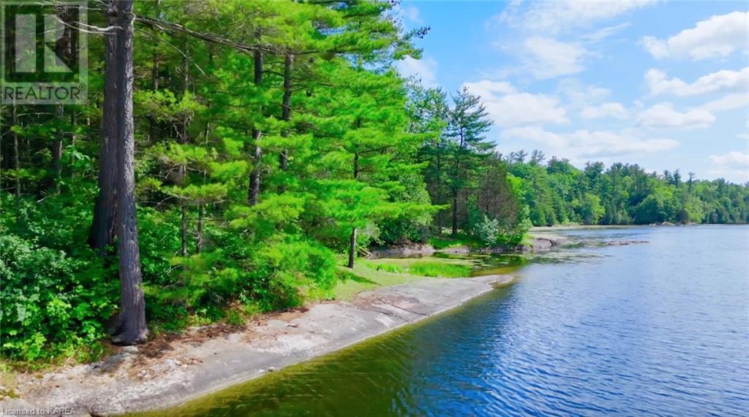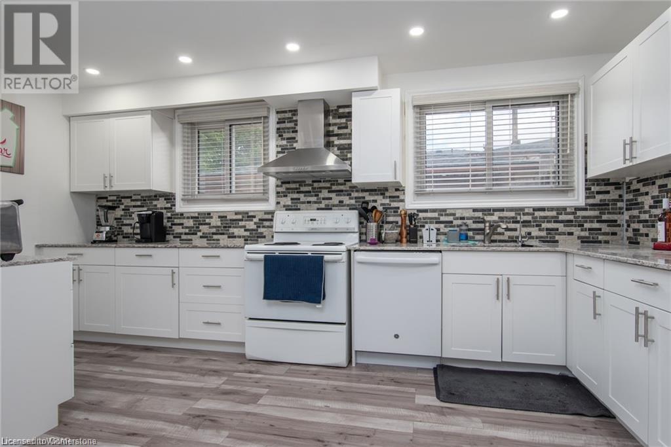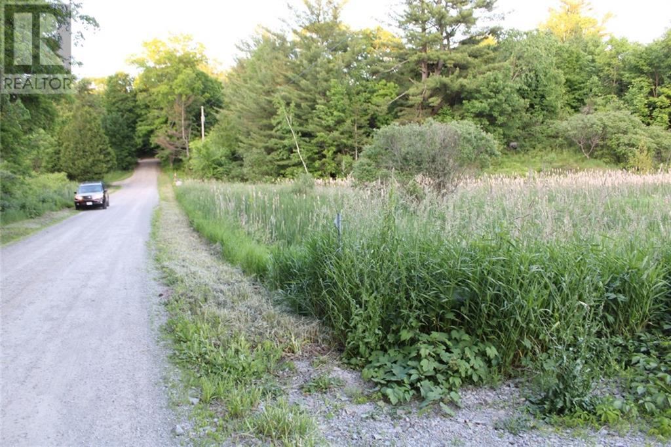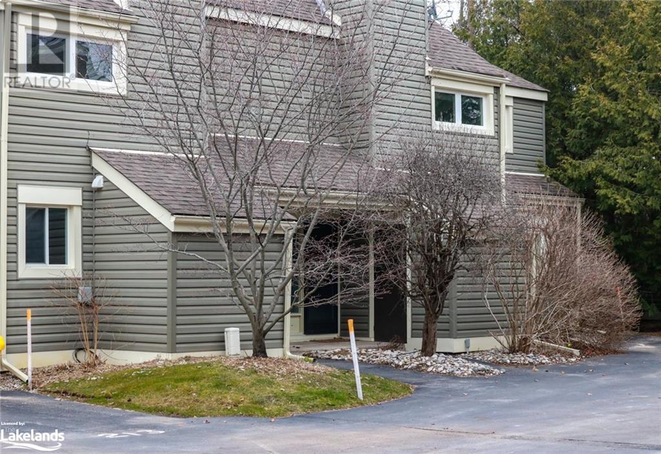2450 Bromus Path
Oshawa, Ontario
This Is A Ravine And Corner Unit Which Has An Unblocked View From 3 Sides. 30K On Upgrades. Beautiful Open Concept Tribute Community Built Home. The Bright Corner Unit Feels Like A Semidetached House. The Townhouse Backs Onto A Ravine. Lots Of Natural Lights, A Family Room, And 2 Wooden Decks.4 Bedrooms, Around 1800 sqft. Townhouse. Walking Distance To the University Of Ontario Institute Of Technology & Durham College, Minutes From The 407. Nestled In A Family-friendly Neighbourhood Of Oshawa, This Ravine Corner Freehold Townhouse Has a Feel Of A Semi-detached Home And Has Charming 4- Bedrooms Which Offer A Perfect Blend Of Comfort And Modern Living. Boasting A Spacious Layout Across The Multiple Levels And An Unblocked View From 3 Sides, This Home Is Designed To Accommodate The Needs Of A Growing Family Or Those Seeking Ample Space. **** EXTRAS **** Located close to schools, parks, shopping centers, and with easy access to transportation routes, this property combines convenience with the comfort of subarban living with its freehold status. (id:49542)
3759 Ellesmere Road
Toronto, Ontario
This Opportunity Doesn't Come Often! Excellent Multi-Family Home! 3 Separate Entrances! 1 Bedroom Unit On Main Level, 3 Bedrooms On 2nd Level, 1 Bedroom + Den/Office In The Basement. 2 Kitchens On The Main Level, 1 Kitchen In The Basement. This Home Offers Great Flexibility To Accommodate Diverse Living Arrangements! $$$ Has Been Spent On This Home. Extensively Renovated From Top To Bottom Including The Beautifully Landscaped Backyard! Capitalize On The Opportunity To Generate Consistent Rental Income Or Utilize The Additional Units For Extended Family Members! PRIME Location In The Heart Of It All! 2 Minutes To University of Toronto Scarborough Campus, 5 Minutes To Centennial College. This Home Is A MUST See! Steps To TTC, Minutes To Highways, Pan Am Centre, Places Of Worship And So Much More! **** EXTRAS **** 2 Washers, 2 Dryers, 3 Stoves, 3 Refrigerators, 3 Over The Range Microwaves, 2 Dishwashers, All ELF's, All Window Coverings, 200 AMP Panel. A/C + Furnace (2021), Roof (2018), Front Door, Back Door & Basement Door (2021). (id:49542)
206 - 2454 Bayview Avenue
Toronto, Ontario
Incredible Opportunity To Rent 800 Sf Classroom/Office Total With Ample Natural Light. Ideal For Any Tutoring Centre Or Other Education Use. Surrounding Upper Class Demographic Excellent Source For Fuelling Commercial Activity. Ample Parking For Staff And Clients At Rear Of Building. Unit Is Available Monday To Friday From 4:30Pm Onwards And Anytime On Weekends. Ideal For A Start Up And Potential Referral Synergies With Already Established Private School. **** EXTRAS **** Unit Comes With Use Of Big Screen Monitor. Very Close Proximity To Cf Shops At Don Mills, Sunnybrook Health Sciences Centre, Rosedale Golf Club & More! All Utilities Included in Lease Price. (id:49542)
811 - 18 William Carson Crescent
Toronto, Ontario
Welcome to this bright, spacious unit, freshly painted and renovated with modern finishes, situated in a cul-de-sac within a charming neighbourhood. Enjoy breathtaking panoramic views from the east-facing balcony, overlooking a beautifully landscaped courtyard and a ravine. Boasts 9ft.ceiling,a large kitchen w an eat-in area and granite countertop and a functional layout with two bedrooms plus a large den that can serve as a third bedroom. The master suite includes a generous walk-in closet and a 5-piece ensuite bathroom, with ample storage space throughout. A drinking water filter system is included. Located just steps from Yonge Str, Highway 401,York Mills TTC,GO buses and golf courses .Near reputable schools such as Owen, St. Andrew MS, and York Mills CI, as well as restaurants and parks. This upscale low-rise condo offers fantastic amenities including a 24-h concierge, visitor parking, guest suits, indoor pool, sauna, gym, party rooms and more. All utilities including cable & internet are included. **** EXTRAS **** Drinking water system. Cable TV and Internet are also included in all inclusive utilities. Stainless Steal Fridge, Stainless Steal Stove, Stainless Steal Dishwasher, Washer/Dryer. All window coverings, existing elf's.1 parking, 1 locker. (id:49542)
306 - 51 Rivermill Boulevard
Kawartha Lakes, Ontario
This beautiful 3 bedroom, 3 bathroom 1600+ square foot unit is one of the finest there is. The primary bedroom suite is separate and spacious with its own ensuite bathroom with gorgeous tile & glassed shower and walk-in closet. The bright & highly serviceable kitchen is timeless white with quarry counters and tiled backsplash. Condo fee includes Heat, Hydro, Water, underground parking, party rm, exclusive locker storage & common areas. A sought-after north-ward location along the picturesque shores of the Trent Severn Waterway w/ private docking & RV parking available separately. But the historical clubhouse on the waterfront is wonderful. Gorgeous, austere common rooms & outdoor gathering areas, awesome games room w/ shuffle board & billiards, fully equipped exercise rm w/ waterfront view plus an all-year, indoor heated swimming pool. The natural gas heating/central air unit is brand new June '24. Flexible closing available. **** EXTRAS **** Washer, Dryer, Fridge, Stove, Dishwasher, Window Coverings, Light Fixtures. (id:49542)
1357 Killarney Bay Road
Kawartha Lakes, Ontario
This warm & welcoming 3 bedroom 2.5 bath raised bungalow offers the tranquility of country living, perfectly situated backing onto farmers fields. An eat-in kitchen features a convenient walk-out to the deck, perfect for outdoor dining & entertaining. Bright dining room & large living room has a walk-out to the deck & family room includes a walk-out to the yard. Primary bedroom has a private 2 pc ensuite for added convenience. 2 well-sized bedrooms perfect for family or guests & 4 pc bath serves the main level. Lower level has an L-shaped rec room that can be used for various activities, from a game room to a home gym. Laundry room is spacious & functional for household chores with walkout to yard. A 2 pc bath & ample storage space for all your needs. Built-in single car garage. Radiant heating in the ceiling on main floor. Within walking distance to a public beach access. A home that truly feels like home! (id:49542)
22080 Old 2 Highway
Bainsville, Ontario
Enjoy all waterfront living has to offer! Luxury home, grand views of St. Lawrence River & Laurentian Mountains beyond, boating of all kinds, fishing, watersports, access to the renowned 1000 Islands. Custom built stone house with soaring ceilings & windows, luxury finishes, artistic tile & woodwork, grand staircase, gleaming hardwood floors, spacious proportions, huge light-filled kitchen & eating area with walk-out, granite countertops & cupboards galore, grand sized bedrooms with water views, designated office spaces - so many reception rooms and gathering spots for family & friends. Step outside & enjoy a large deck & lounge areas, an inground pool, a boat slip, 2 boathouses and a large dock. So much to offer, the pictures can't show it all - come & see! 24 hours irrevocable on all offers. Some photos are digitally enhanced. (id:49542)
156 Newman Drive
Cambridge, Ontario
Discover your future haven at 156 Newman Drive, Cambridge! This exceptional property offers a blank canvas awaiting your unique touch, presenting an ideal chance to shape your dream home from scratch. Situated in a sought-after locale, it grants easy access to parks, green spaces, and conservation areas, ensuring a serene natural environment at your doorstep. Embrace the tranquility of nature while staying conveniently linked to urban amenities and major routes for effortless commuting. Upon completion, this expansive residence will feature four bedrooms and three bathrooms, providing ample space for comfortable living for you and your family. The generous basement offers endless possibilities for additional living areas, recreational spaces, or storage, enabling you to tailor the home to your lifestyle. Enjoy the convenience of the attached two-car garage, offering protection for your vehicles and extra storage capacity. Whether you're a growing family, a couple seeking to settle down, or anyone in between, this property sets the stage for creating lasting memories in a vibrant community. Don't miss the chance to transform 156 Newman Drive, Cambridge into your personal sanctuary. Envision your future here and make it a reality today! WEEKLY OPEN HOUSE at 93 Newman Drive. Thursday 2:00pm-7:00pm. Saturday & Sunday 1:00pm-4:00pm (id:49542)
29352 Fraser Highway
Abbotsford, British Columbia
14.01 ACRES ON FRASER HIGHWAY! This land only property is located in the desirable Fraser Highway corridor providing tons of exposure for your business or advertising! Build your Estate Home and Farm Buildings as needed. This property has City Water and Natural Gas available. Incredible views of Mt Baker from the back of the property, and is a short drive to all City Amenities. Out of the Floodplains and no creeks. Ideal location for truckers to park two trucks. Currently leased as a Nursery operation and there is no access without appointment. Call for more information! (id:49542)
2100 27 Crescent
Vernon, British Columbia
Popular Easthill neighborhood offers a great family home on a quiet street conveniently close to schools, parks, Kalamalka Lake, and a short drive to all Vernon ammenities. Featuring a generous sized fenced yard accommodating a great space for both kids and pets to play. Enjoy an impressive outdoor living area complete with bar, aside a great inground pool surrounded by a nicely landscaped yard. Inside, the main floor has many new updates, offering a great spacious layout. Kitchen features medium wood cabinetry, a tiled backsplash, newer stainless-steel appliances adjoining a breakfast nook and dining area. Living room with gas fireplace adds warmth and ambiance great for cozying up on those cool winter nights. Easy access through French doors lead out to the attached deck. Three bedrooms with a full shared bathroom complete this main floor. Belo the walkout basement awaits with private entrance & two shared laundry. Features a full kitchen, two additional bedrooms, and a bonus family room. Great space for a inlaw suite, mortgage helper, or the extra space for the growing family. Two decks overlook backyard, a pond in front yard, and two storage sheds are added bonuses. Zoned R2 gives this property offers a multitude of development opportunities. Must see to appreciate! Book your viewing today! (id:49542)
29 Wellington St E # 6
Sault Ste. Marie, Ontario
Large professional single office renovated in Downtown Location. Common area includes spacious reception area, large boardroom and kitchen. Ample parking on-site. (id:49542)
3204 Rd 122
St. Pauls Station, Ontario
Amazing opportunity for a completely renovated office or commercial space for lease. All new drywall throughout, fibre optics, natural gas, and ample parking and space. Bathroom and building is fully AODA compliant with ramp and oversized door & bathroom. Building has alarm system and great exposure on the corner of Rd 122 & Line 20. (id:49542)
1429 Cannon Trail
Cloyne, Ontario
Have you been working for a custom built 4 season home on Marble Lake. The wait is over take a look at this special property today. Excellent home with quality finished. Cathedral ceiling finished in pine. Full window wall facing the lake. Large deck off of the living room/dining room. Propane fireplace in the living room. Finished loft area with two sleeping areas. Full walkout basement to path to the lake. Basement has a large rec room, sunroom, utility room and stocked wine room. There is a good path and steps to the lake along which features a rock wall. There is an aluminum dock at the waterfront. Two car detached garage for parking and storage. NOTE - the property also includes income from 10kvw microfit solar system. This system has approx. 7 years remaining and generates over $6000.00 in 2022 and 2023. NOTE - AS an added bonus ALL FURNISHINGS AND OTHER ITEMS ARE INCLUDED This is a special property so don't wait (id:49542)
1030 Jeanette Ave
Gabriola Island, British Columbia
What a great opportunity! The tiny home is surprisingly large with a bedroom on the main level and a loft bedroom at either end. The home was built in 2017 & has a lot of thought put into the layout and design with high vaulted ceilings, plenty of windows and high end appliances. It just feels 'right'. There is a shower inside, but you'll probably choose the outdoor tub whenever possible and with a tankless water on demand, you'll never run out of hot water. Gas stove, Fisher Paykel dishwasher, Blomberg washer/dryer and a full size fridge round out the appliance list. Outside there are two detached buildings. One is currently used for storage and the other would be great for overflow guests or make it an office. Both have power. But the real beauty is the custom fire pit built to the owners exact standards, sunken down and surrounded by rock... it's an oasis all on it's own! The property is well treed, fenced, very private and a 5 minute drive to the village. All measurements are considered approximate and should be verified if important. (id:49542)
3211 Fleming Boulevard
Innisfil, Ontario
Welcome to 3211 Fleming Blvd. As you approach this magnificent property, nearly 3 acres of lush, manicured grounds welcome you. The impressive main house, which, combined with the guest house, boasts over 12,000 square feet of luxurious living space isn’t just a home; it’s a masterpiece of design and craftsmanship. Step inside the two storey foyer filled with light from the skylights above and let the story of this home unfold. The main house features 11 elegant bedrooms and 10 bathrooms, each space thoughtfully designed to offer comfort and beauty. Imagine family gatherings in the three-season room, where you can sit around a crackling wood fire with the sounds of nature. Entertain family and guests in the outdoor kitchen complete with multiple BBQ’s, fridge, ice maker + more. Dive into the sparkling pool with built in spa and surrounded by large deck spaces with plenty of outdoor lounge areas, which offers stunning views of the lake, or find a peaceful spot with your morning coffee on one of the covered porches. For those who appreciate staying active, the home gym is a personal retreat. With its professional golf simulator, multiple fitness machines, and a steam shower, you can enjoy a resort-like experience without ever leaving home. The primary suite is a private haven. Escape to this luxurious space, complete with its own gas fireplace, a covered porch with lake views, a cozy living room with a kitchenette, and private laundry facilities. The guest house over the triple garage is a charming addition, offering 2 more bedrooms, a bathroom, a kitchen, and a living room; perfect for extended family or guests. Water enthusiasts will be delighted by the double slip dry boathouse and the 100-foot dock stretching out into the crystal-clear waters of Lake Simcoe. This estate is more than a home; it’s a place where families come together, where every detail is designed to foster connection, joy, and lasting memories. (id:49542)
716 Alward Street
Prince George, British Columbia
Calling all families! This charming 4-bed, 2-bath home offers the perfect blend of convenience and comfort. Nestled near the hospital, shopping center, and movie theater, you'll enjoy easy access to daily needs and entertainment. Unwind in the bright living room, warmed by a crackling wood fireplace on chilly evenings. The bright kitchen boasts ample storage for all your culinary essentials, a gas range for the chef in the family, and a dishwasher for effortless cleanup. Host movie nights or game nights with friends in the spacious rec room, perfect for creating lasting memories. Step outside and relax on the sundeck in the fenced backyard, ideal for summer barbeques with family and friends. And don't worry about parking - the double car garage provides plenty of space for your vehicles. (id:49542)
6711 Kitsuksis St
Port Alberni, British Columbia
Nestled on 4.75 acres of private land alongside Kitsuksis Creek, this stunning rancher offers 3 bedrooms, 4 bathrooms,a den and a spacious primary suite including walk-in closet and ensuite with gorgeous soaker tub and makeup vanity. Enjoy open-concept living with a well-appointed kitchen, large family room and an expansive patio for outdoor dining. A bonus room with a powder room adds versatility for office space or extra privacy for company. Outdoor amenities include a fenced garden, playhouse, detached carport,spacious garage and RV parking. Having 200 amp service, a serviced pool slab, and hot tub slab, this retreat combines comfort, privacy, and leisure. Don't miss this rare opportunity! (id:49542)
1050 Lodge Lane
Lyndhurst, Ontario
WOW!!! This naturally beautiful 10 acre heavily forested lot with towering pine trees and amazing swimming rock offers extreme privacy, multiple clearings, established roads, apx 848 feet of North West facing waterfront on Red Horse Lake's Long Reach to enjoy the sunsets from the dock. This property also provides boat access to over 25kms of some of the most captivating scenery in the region with a continuous lake and river connection from Lyndhurst Lake through Singleton Lake, Red Horse Lake to Gananoque Lake with incredible fishing too! Truly a rare opportunity. Don't Miss Out! Installation of a submarine hydro cable possible. (id:49542)
754 Kummer Crescent
Cambridge, Ontario
Bring your family home to this mature, family friendly neighbourhood offering peace and security. This well built bungalow has NEWER FLOORING ,NEW KITCHEN ,NEW POT LIGHTS etc ... One recently renovated bathroom on the main floor and one 3 piece bath on the lower level. The lower level also features a huge utility room, laundry and a large rec-room which could also be used as an extra bedroom. There is a double driveway, attached single car garage and fully fenced backyard with a nice patio for entertaining. The large backyard shed is only 7 years old. The roof was replaced in 2016, new eavestroughs in 2021, AC in 2019, newer washer and dryer. Great location, close to shopping and schools including a French immersion school and just minutes to the 401 and expressway. Perfect for commuting. (id:49542)
133 Webster Road
Lyndhurst, Ontario
Beautiful hilltop secluded building lot located at end of a quiet cul-de-sac 1 km from main road just outside waterfront village of Lyndhurst-Exceptional privacy with only 2 neighbours, 1 to south through the trees & 1 across street-Good folks to borrow a cup of sugar from on occasion-If you visit the lot you can see a natural cut in the rocky escarpment where you could make your driveway up incline to flat level area at the top of your perch surrounded by trees overlooking miles of farmer’s fields-Presently you can use north neighbour’s access rd (please advise us when you are going) beside lot to find this flat area that would be ideal for building your dream home with a killer hill top view-Hydro is available at curbside, simply add your well and septic system-Come for a look, you will be impressed-Survey is posted on this website-Lyndhurst is located on the Rideau Heritage Route-Nearby Seeley’s Bay/Athens have all basic amenities-Welcome home! (id:49542)
439a Walker Ave
Ladysmith, British Columbia
Experience absolutely stunning ocean views from this beautiful custom-built home. This meticulously crafted home offers 2 bedrooms plus loft & 3 bathrooms with a bright, open floor plan. With 1,803 sqft. living space plus 389 sqft. mostly unfinished space, just waiting for your ideas. Situated on a spacious 0.27-acre lot, this well maintained home features the primary bedroom & bathroom on the main level providing easy accessibility. Up the spiral staircase you'll find a bedroom, bathroom & loft. The downstairs area offers potential for a suite, providing added flexibility & versatility. Walk onto a spacious deck ideal for soaking up the sun & sea vistas. Perfectly located close to essential amenities such as shopping centers, grocery stores, schools, parks, hiking trails & golf course, making it an ideal spot for a comfortable & convenient lifestyle. Discover serene coastal living & schedule a showing today! All data & measurements are approximate & should be verified if important. (id:49542)
5705 Vanderneuk Rd
Nanaimo, British Columbia
**Stunning New Home with Panoramic Ocean and Mountain Views on Vancouver Island** Welcome to your dream home on Vancouver Island! This newly constructed modern masterpiece sits atop a hill, offering 360-degree unblocked views of the ocean and surrounding mountains. Designed with contemporary elegance, this home features a sleek flat roof and a spacious roof deck, perfect for soaking in the breathtaking scenery. The main level entry opens up to an expansive living space, highlighted by a natural gas fireplace that adds warmth and ambiance. The gourmet kitchen boasts waterfall stone countertops and a separate spice kitchen with a gas range, ideal for culinary enthusiasts. With 5 bedrooms and 5 baths, there is ample space for family and guests. The luxurious master bedroom ensuite is a true retreat, featuring a standing shower and a standalone bathtub for ultimate relaxation. The low-maintenance yard ensures you can enjoy your time without the hassle of extensive upkeep. This property is the perfect blend of modern luxury and natural beauty, providing an unparalleled living experience. Don't miss the opportunity to own this exceptional home with unrivaled views and exquisite features on Vancouver Island. Price plus GST. Measurement is approximate, verify if important. (id:49542)
101 300 Terminal Ave
Nanaimo, British Columbia
This Street level unit could be used for Retail or Office. It benefits from two street level entrances and provides great highway exposure. The Unit consists of two offices, a large open area, two washrooms, and a staff / kitchen area. The lease space is located just below the Bastion Street bridge and adjacent to the Skinner Street multi-story carpark. (id:49542)
214 Escarpment Crescent
Collingwood, Ontario
Located in a flourishing community, this well maintained 4 bedroom, 2 bathroom, 3 storey reverse floor plan unit provides an open concept living / dining / kitchen for relaxation and entertaining. As you step inside, the main level offers 3 bedrooms with laundry closet, and a 4 piece bathroom. The 2nd level boasts a thoughtfully designed layout, featuring a cozy living area with a fireplace, perfect for unwinding after a long day. The bright and open concept kitchen has practical walk in pantry, kitchen island, and mini fridge which are perfect for entertaining. Step out onto the balcony and enjoy the serene ambiance, enveloped by lush trees offering privacy from neighbouring homes. Venture upstairs to discover the loft master bedroom complete with updated 3 piece ensuite and walk in closet. This property offers more than just a home; it offers a lifestyle. Enjoy the well-maintained grounds and surrounding golf course for strolls through the trails and conveniently located near grocery stores, restaurants, golf, skiing, bus route and a short walk to the clear waters of Georgian Bay. This unit has one reserved parking spot with 4 Visitor parking spots available. Don't miss this opportunity to experience carefree living, convenience, and outdoor adventures. (id:49542)



