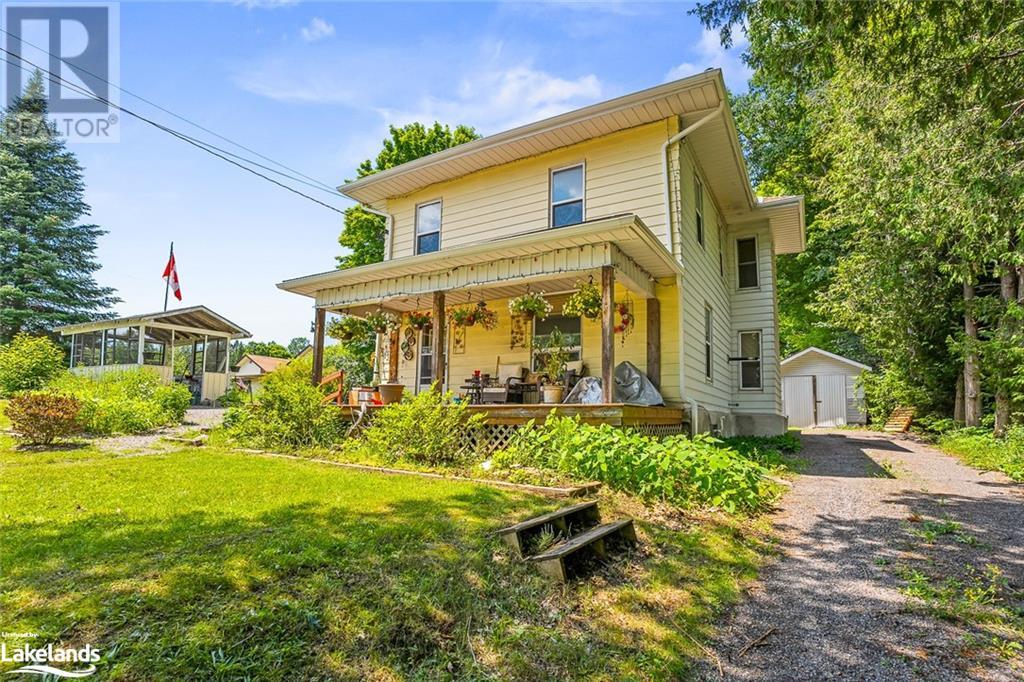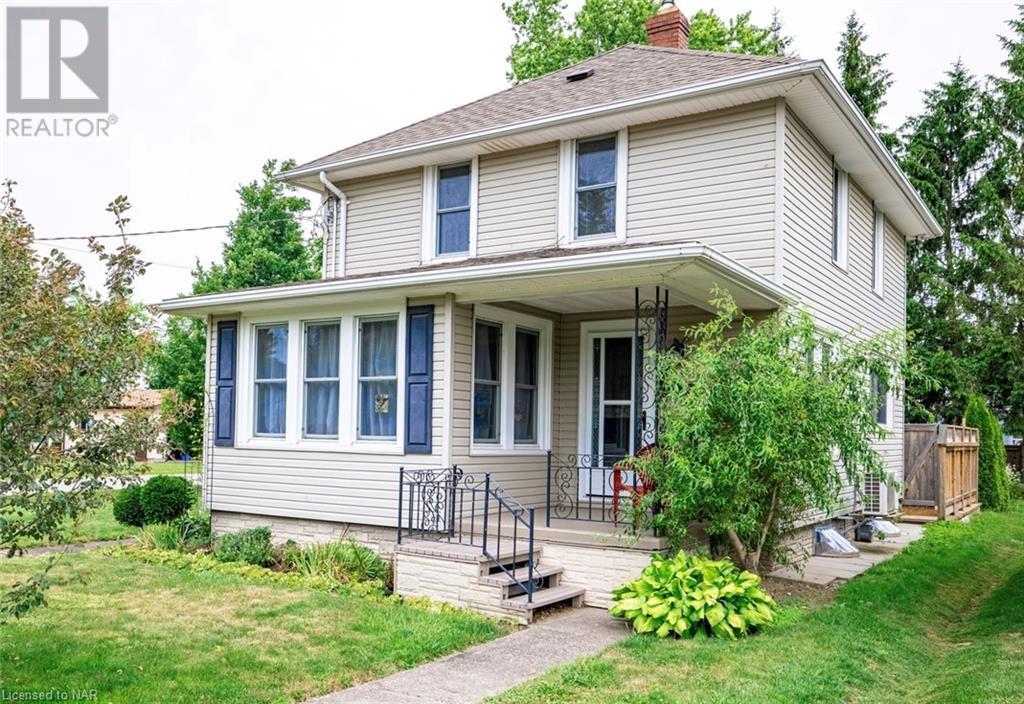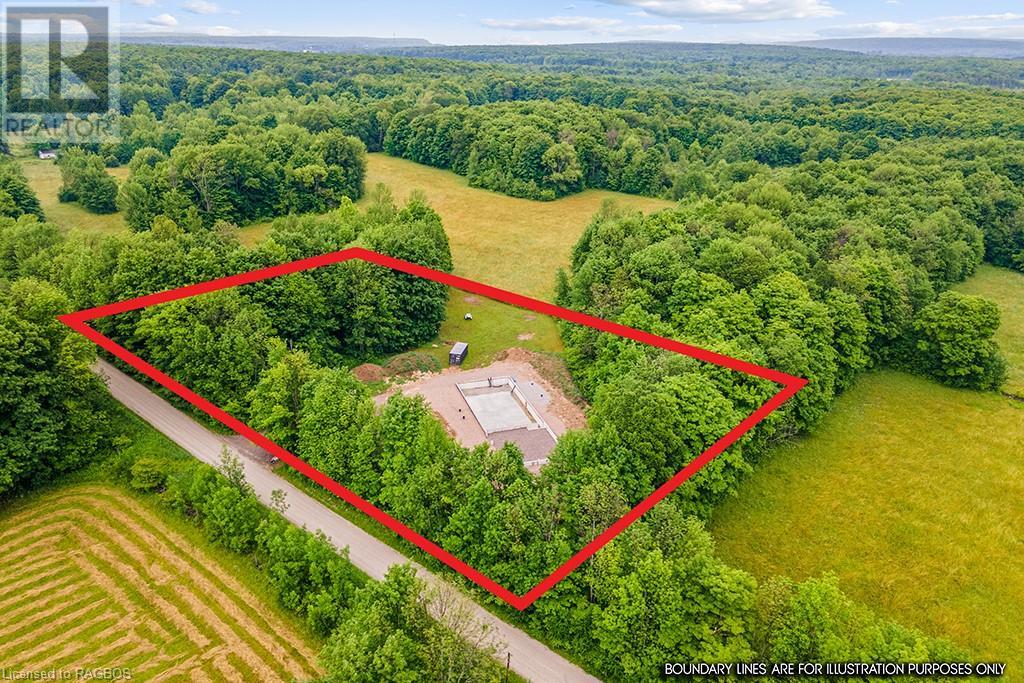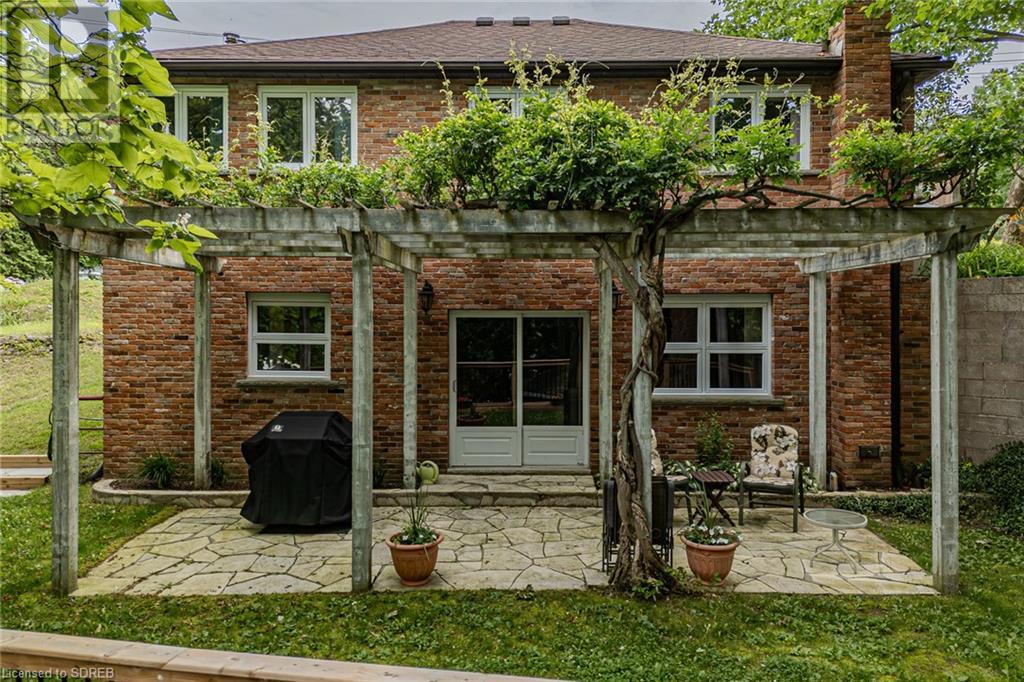4945 Monck Road
Kinmount, Ontario
Step back in time in this charming century home, nestled in the heart of Kinmount featuring classic antique finishes throughout offering a perfect blend of historical charm and modern comfort. Upon entering you will adore the classic staircase leading to the second level. Main floor offers Living Room, Dining room and large eat in kitchen space with a 3pc bathroom and upstairs you'll find 3 generously sized bedrooms all with closets and an additional 3-pc bathroom. Outside, the large level yard provides a natures dream with beautifully manicured grass, mature flower gardens, vegetable/fruit garden and potential for so much more. This could be your own little homestead space with an old barn structure and additional sheds for whatever you desire. There is a detached 20x12 garage with lots of room for parking. Walking distance into town to visit quaint country stores, the Victoria Rail Trail is a short walk away and the famous Highlands Cinemas. Experience timeless elegance and charm in this extraordinary century home, where every detail tells a story. Make it yours today! (id:49542)
17 3195 Herons Way
Duncan, British Columbia
Welcome to Ivan’s Hill - a beautiful & quiet little development in The Cowichan Valley. Situated within just moments & within walking distance to big box stores, tranquil walking trails, parks, eateries & schools makes this one of the most sought areas in West Duncan. This peaceful, modern & near new end unit townhome offers a great opportunity for those looking for a carefree lifestyle. With design, style & function in mind this home has been thoughtfully laid out to work for many demographics. The airy main floor features a big beautiful white kitchen w/quartz, generous dining area & a pretty living room w/gas fireplace. This level also gives you access to the private rear patio & a picture framed front deck to enjoy the gorgeous mountain vistas & stunning sunrises. Upstairs you will find a generous guest bed, 4pc bath, laundry & the primary suite w/walk in closet & 3pc ensuite. Ground has one more bed, 2pc bath, storage & garage access. No GST & conveniently beside visitor parking. (id:49542)
58 Francis St
Sault Ste Marie, Ontario
Discover this tastefully updated 1.5-storey home showcasing a new kitchen, bathrooms, flooring, windows, doors, siding, electrical, and plumbing. Featuring 3 bedrooms and 2 baths within 1200 square feet of living space, this property seamlessly blends modern amenities with timeless charm. Perfect for those seeking a move-in ready home with all the latest upgrades. (id:49542)
364 Third Ave
Sault Ste Marie, Ontario
Step into this delightful 3 bedroom, 1.5 storey home offering convenient one-level living. The main level boasts two bedrooms, a spacious back foyer with ample closet/storage space, updated laminate flooring throughout, a cozy living area, and a refreshed eat-in kitchen with newer countertops and sink. The large main bath/laundry includes a walk-in shower for added convenience. Upstairs features an additional bedroom plus a den/bonus room, providing versatile living space. Outside, enjoy newer siding, a durable metal roof, upgraded exterior doors, efficient gas forced air heating, and central air conditioning. Relax or entertain on the back deck, and take advantage of the detached one-car garage and large storage shed/workshop. Don’t miss out—call today to schedule a viewing of this charming home! (id:49542)
3796 Elm Street
Ridgeway, Ontario
Welcome to this centrally located two storey home in the heart of Ridgeway.The property sits on a corner lot directly across the street from a public park and is within walking distance to downtown where you'll find shops, restaurants, a grocery store and the Friendship Trail. This two level home features an attached single car garage with ample driveway parking [4 vehicles], a low maintenance yard with nicely manicured landscape with a private deck in the backyard. Inside, the main level contains foyer, living room, dining room, kitchen, 3 piece bathroom, and mudroom that leads to the attached garage and through sliding doors that takes you to the private deck. All three bedrooms can be found on the second floor as well as a 4 piece bathroom. Plenty of room for storage in the unfinished basement and is where laundry is currently located.Close to schools, parks, beaches, highway, and Can/US border. Book your showing today and come see what Ridgeway has to offer. (id:49542)
7023 Kalar Road
Niagara Falls, Ontario
Welcome to 7023 Kalar Rd! This bi-level built by Pinewood Homes sits on a large 49 x 124 lot and has 3+1 bedrooms and 2 bathrooms. The upper level has a well laid out floor plan with a living room, open concept kitchen/dining area with sliding doors to the back deck. Tucked away are 3 bedrooms with a 4 pc bath. The basement has high ceilings, bright windows, a large rec room with bar, additional bedroom and 3pc bath, can be converted to an in-law suite, and lots of storage space. Enjoy the large concrete patio in the backyard, perfect for a BBQ with your friends and family! This home has a double car garage and triple wide concrete driveway. Updates include a metal roof (2014) with a great transferable warranty, Furnace (approx 2021, including iComfort Smart Thermostat) and AC (approx. 2021), Fridge (2022), Double Oven Stove (2018). There is a natural gas hookup for your outdoor BBQ, gas option for a stove on the upper level. Located in the popular south end of Niagara Falls, walking distance to schools, many parks nearby, including the new tennis/pickleball courts, Kalar Sports Park, grocery stores, Rona, and Costco. Bus stop a few steps away, lots of amenities close by including Walmart! QEW access a few minutes away. (id:49542)
130109 Gleason Lake Road
Georgian Bluffs, Ontario
Welcome to 130109 Gleason Lake Road, a stunning 2.15-acre property nestled in the serene and picturesque countryside between Owen Sound and Wiarton. Situated on a year-round road, this location offers both convenience and tranquility, making it the perfect setting for your dream home. This spacious 2.15-acre lot is surrounded by mature hardwood trees, offering a private and peaceful environment. It is just a short drive to the beautiful Gleason Lake, providing easy access to natural beauty and recreational activities. *Ready for Building:* The property has been meticulously prepared for construction:*Cleared Building Lot:* The lot has been cleared for building while maintaining the surrounding greenery for privacy and aesthetic appeal.*Custom Drawings:* Included in the sale are custom building drawings, ready for your dream home. *Permits Paid:* The Georgian Bluffs development charge and building permit have already been paid.*Septic Permit:*An approved septic permit is included, saving you time and effort.*Driveway & Foundation:* A gravel driveway with a proper base is in place, along with a concrete foundation/drainage. The lower floor has been poured, featuring a 5ft crawl space, and backfilled with clear stone, including the triple garage area.*Utilities* Big O conduits are in place for electrical and water services. The property also features an existing 100amp service at the hydro pole, handy for construction.*Storage:* A 20ft seacan is included for extra storage, providing ample space for tools and materials during construction.*Natural Beauty:* Surrounded by mature hardwood trees, the property offers a beautiful and peaceful setting, perfect for those seeking a connection with nature. This 2.15-acre property is a true paradise, offering a rare combination of readiness for building and natural beauty. With essential permits and preparations already in place, all that’s left is to bring your vision to life. Don't miss the opportunity! (id:49542)
10 Paxton Avenue
St. Catharines, Ontario
Steps away from Lake Ontario and nestled discreetly in charming, and highly sought after Port Dalhousie village, this newly built, fully finished, one year old custom built, contemporary two story home is as versatile as it is impressive in design. Featuring balcony views of Lake Ontario, 2 bedroom quarters with 2 dazzling ensuites, second floor laundry and a stylish kitchen designed by Artcraft, this is luxury living with all of the advantages of location and proximity (down the street) from some of the most elite, mansions in the Niagara region. If you are a professional looking for a retreat, look no further than a design studio in the lower level with oversized windows and an additional bedroom quarters for guests, or recreation. Backyard is equipped with a spacious deck and maintenance is at a minimum. Enjoy the lake during morning or evening promenades, or stroll down to the beach, local restaurants, and amenities because this listing also offers an excellent walk score. Built to provide timeless style and investment value. Make your appointment today! (id:49542)
11 Duke Street
St. Catharines, Ontario
Discover the perfect blend of urban convenience and charming living in this large brick duplex, ideally situated in the heart of downtown St. Catharines. This property offers two distinct units, each thoughtfully designed for comfort and functionality. The upper unit features a spacious layout with two well-appointed bedrooms, making it ideal for small families or professionals seeking a cozy yet stylish home. The updated kitchen is a standout feature, boasting modern appliances and ample counter space, perfect for culinary enthusiasts. The four-piece bathroom has been tastefully renovated to provide a serene and contemporary retreat. Additionally, this unit includes a stackable washer and dryer, adding to the convenience of in-unit laundry. Parking for the upper unit is conveniently located around the back, ensuring easy access and security. The lower unit offers an expansive living area, ideal for larger families or those needing extra space. The main floor comprises two comfortable bedrooms and a full bathroom, while the finished basement adds two additional bedrooms and another full bathroom. The full basement provides ample storage and versatile living space, perfect for a home office, gym, or play area. In-unit laundry facilities add to the practicality of this unit. Situated just steps from Montebello Park, this duplex is perfectly positioned to take advantage of all that downtown St. Catharines has to offer. Enjoy leisurely strolls in the park, quick access to a variety of shopping and dining options, and the convenience of being close to the hospital and other essential services. With everything within walking distance, this property is perfect for those who prefer a car-free lifestyle. Don't miss out on this exceptional opportunity to own a versatile and conveniently located duplex in downtown St. Catharines. Whether you're looking for an investment property or a place to call home, this duplex offers unmatched potential and convenience. (id:49542)
1993 Naples Avenue
Ottawa, Ontario
Discover this charming post-war "Victory Home" nestled in Elmvale Acres! What sets this home apart from other 1.5-storey houses of its era? It's brimming with unique and highly desirable features. Firstly, there's a spacious fenced-in lot complemented by a detached garage, perfect for safeguarding your car from winter weather or storing tools, bikes, and seasonal items. Secondly, a sunroom off the back offers a serene retreat to enjoy afternoons overlooking the expansive, private yard. Thirdly, a convenient 3-piece bathroom on the second level provides easy access from both bedrooms. Inside, you'll find a sizeable kitchen with ample storage space, while the finished basement offers versatility as an additional bedroom or a lively rec room, complete with another 3-piece bathroom! Conveniently located near shopping amenities and with transit just around the corner, this home combines comfort with practicality. Don't miss out—come and see for yourself why this could be your forever home! (id:49542)
20 Van Norman Street
Charlotteville, Ontario
An artisans paradise! Tucked away down a quiet street this unique property boasts historic charm within just a quick walk to the beach. Step indoors to the spacious foyer with closet for coats and shoes. A comfortable living room is next with ample natural light beaming in from the large front windows and a fireplace to cozy up to in cooler months. Originally a fisherman's cottage this home features the restored original wood craftsmanship throughout. Also on the mainfloor are two bedrooms to rest in while listening to the sound of the waves rolling in and an office or reading nook for enjoying a good book. Downstairs the family room is open to the kitchen with a woodstove to keep warm, large windows and patio doors to take in the view of the gorgeous backyard. The kitchen has plenty of cupboard space and access to the laundry room at the back. A recreation room, 4 piece bathroom with cedar walls and a utility room complete the lower level of the home. Now head outdoors to the stunning back patio! In the spring, relax underneath the pergola with mature wisteria creating a dreamy atmosphere. Space to barbecue, entertain, garden and play back here! Follow the steps down past the shed leading to the little road to the beach. Go for a swim in Lake Erie or relax on the sand while being just steps away from your own home for a quick lunch or bathroom break. This charming property is located in the adorable hamlet of Normandale within a 5 minute drive to Turkey Point and 15 minutes to Simcoe. (id:49542)
49 Shipview Court
Welland, Ontario
Welcome to beautiful Shipview Court. Located on a quiet cul-de-sac in the heart of Welland! This very well maintained Semi-Detached bungalow home features open concept living room with tray ceilings & laminate flooring throughout. A spacious kitchen with center island, eat-up peninsula & plenty of cupboard space. Also on the main floor, you have two bright bedrooms with the primary offering an ensuite privilege bath. The living room sliding door leads to a spacious back deck with a partially fenced backyard great for family entertaining or quiet time. The unfinished basement with roughed-in bath awaits your personal touch. Just minutes from all amenities, parks, schools, Welland Canal Trails & the 406 Hwy. (id:49542)












