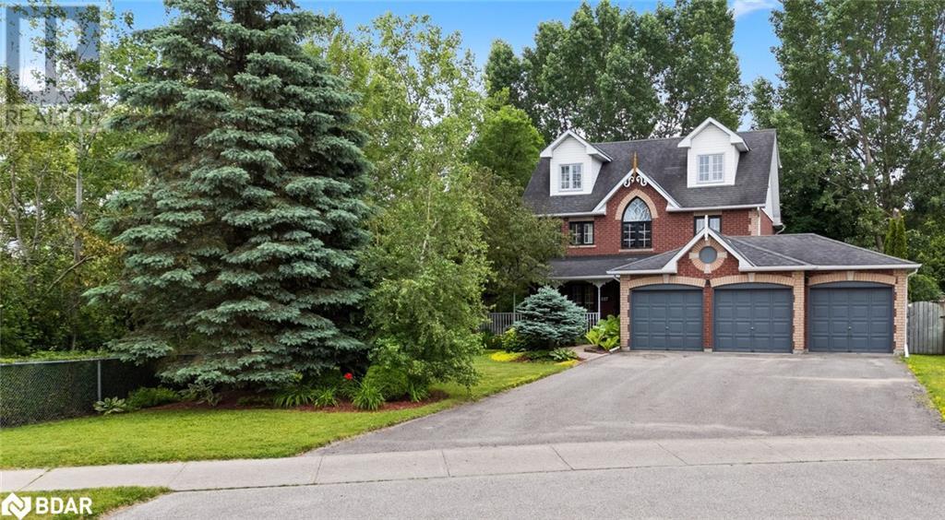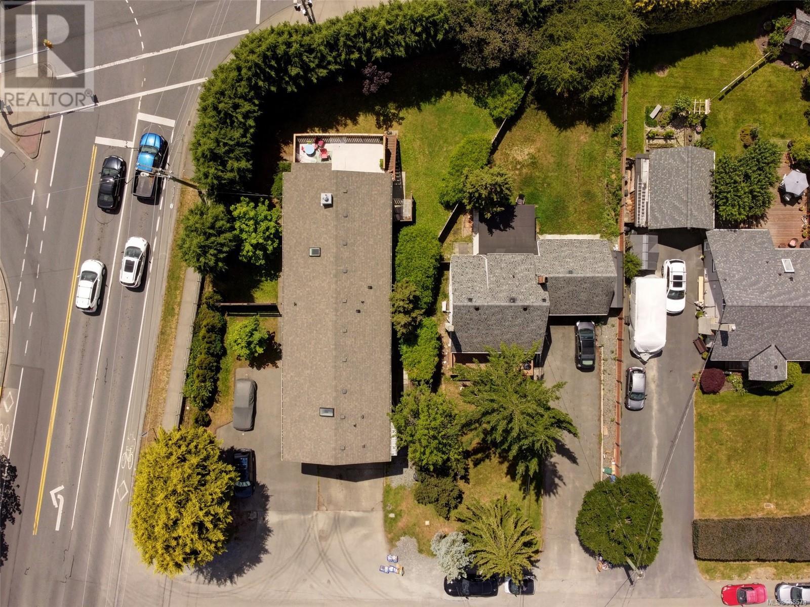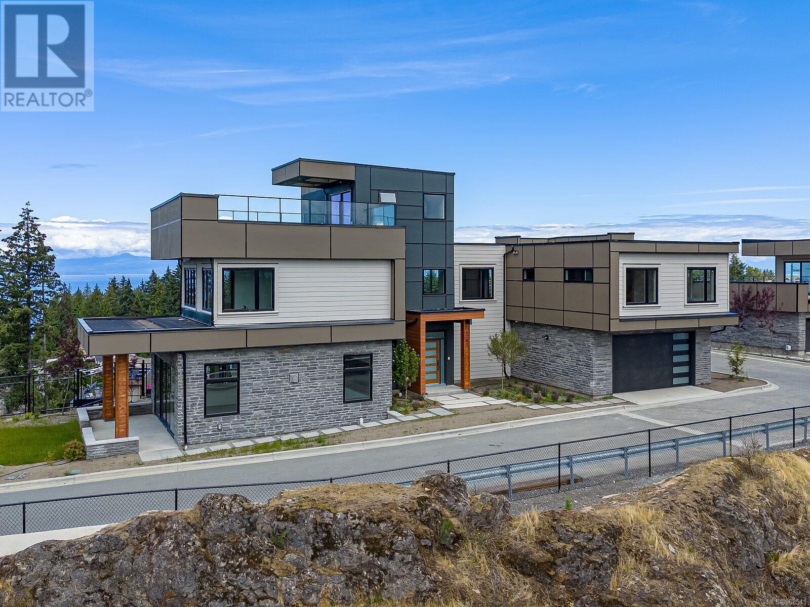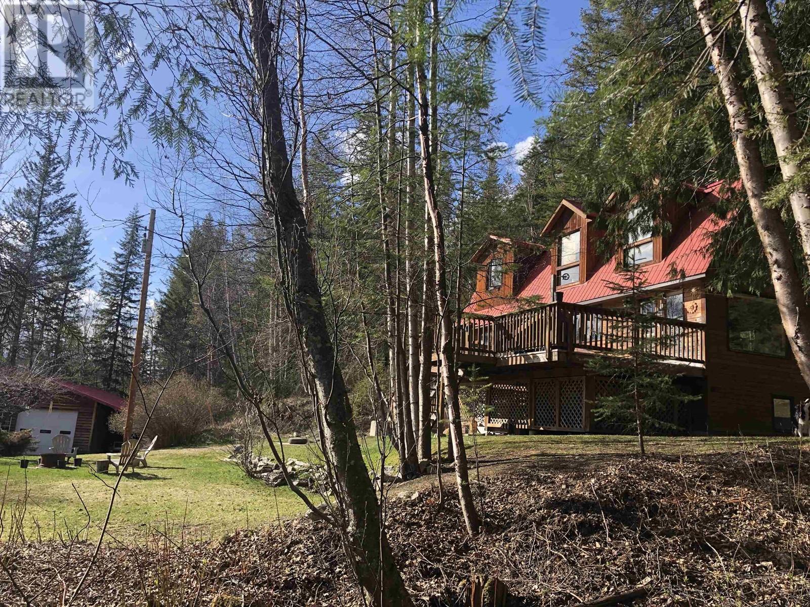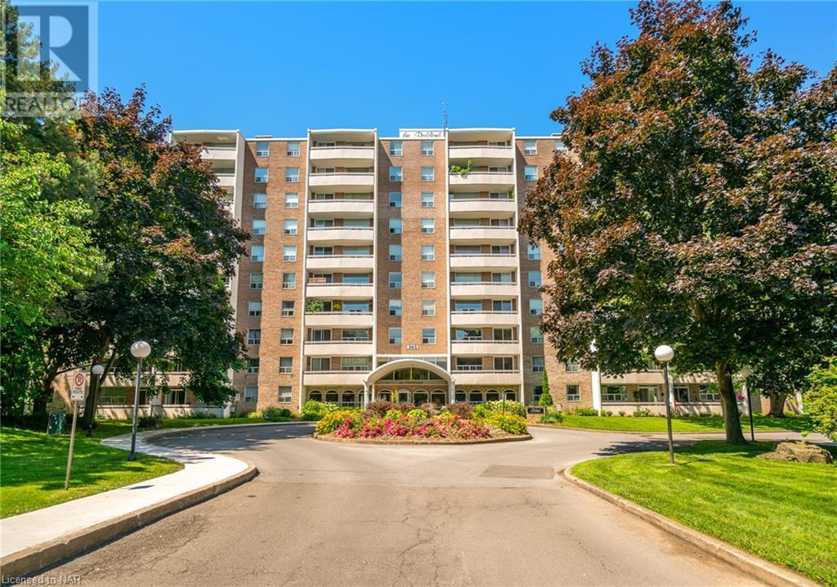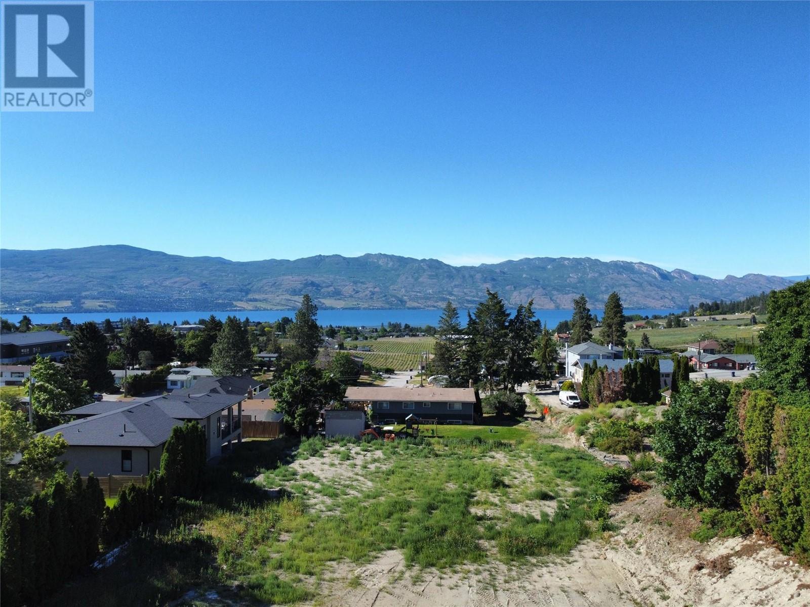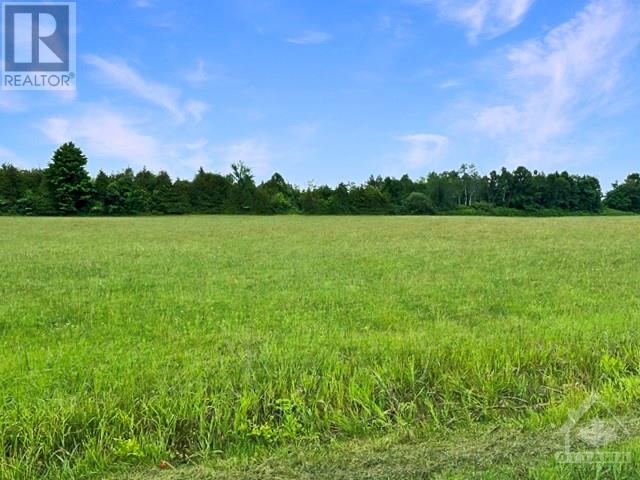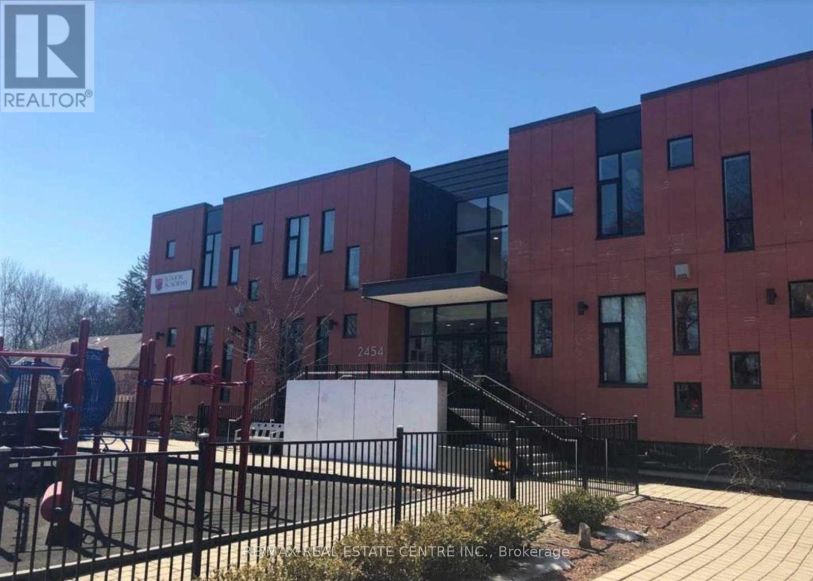55 Lighthouse Point Dr
Thessalon, Ontario
Lighthouse Point in beautiful Town of Thessalon offers all the conveniences of in-town full service living with waterfront views and stunning beautiful views both east and west! Driveway on this lot is already in, a building site is cleared and ready for you to build your dream home or cottage getaway when you are ready! Full town services including natural gas, electric, cable TV and internet, and town water and sewer are all at the lot line and ready to go! This extra wide lot is 114 feet wide, and offers estate living with short walking distance to town amenities including the new Tim Hortons, public beaches, and core services including 24 hour emergency room, primary school, grocery store, pharmacy, hardware, and hockey and curling arenas. Thessalon is a family friendly town sure to please, one hour from Sault Ste. Marie, and 2 hours from Sudbury. (id:49542)
2868 Munro Way
Prince George, British Columbia
Discover the potential of this highly desirable lot located in University Heights. Spanning 0.49 acres, this flat, walk-out lot offers endless possibilities for building your dream home. Enjoy the prime location with easy access to top-rated schools, shopping, dining, and parks. Don’t miss the chance to create your perfect living space in one of the most sought-after neighborhoods! (id:49542)
1505 Baseline Road Unit#1110
Ottawa, Ontario
ENJOY living in this impressive 3 BED, 2 BATH apartment boasting ample updated living spaces, UNDERGROUND PARKING & in convenient location! Wood & tile flooring thru-out, open concept living/dining layout providing a spacious environment! Patio doors open up to a private balcony, offering beautiful views of the horizon & Ottawa West. Updated & well-appointed kitchen offers functionality w/an abundance of cabinetry & counter space. Three generously sized bdrms, each designed to provide comfort & privacy w/the primary bdrm featuring a walk-in closet & convenient 2P ENSUITE! Main full bthrm & foyer w/extra closet space. 1 UNDERGROUND PARKING & STORAGE LOCKER plus the condo fees COVER HEAT & HYDRO! A wide range of amenities include an INDOOR POOL, OUTDOOR POOL, Fitness Rm, Party Rm & more, ensuring a fulfilling & active lifestyle right at home! Close proximity to restaurants, department stores, malls, grocery & other conveniences! Some pictures are virtually staged. Condo docs in hand. (id:49542)
32760 Simon Avenue
Abbotsford, British Columbia
Seize this remarkable opportunity to become the proud owner of a restaurant featuring a spacious 7200 sqft layout, meticulously designed and impeccably maintained, requiring no additional renovations. This establishment offers a fully equipped kitchen, with a convenient walk-in freezer and cooler, ensuring seamless operations from day one. With its prime location boasting prestigious landmarks like the Sandman Hotel, Superstore, West Oaks Mall, and Sevenoaks Shopping Center nearby, you can anticipate a steady stream of customers! (id:49542)
15732 Niagara Parkway
Niagara-On-The-Lake, Ontario
Experience the epitome of luxury living in this magnificent home, nestled on the picturesque Niagara Parkway, one of the region's most enchanting streets. This serene estate offers over 5000 square feet of impeccably renovated living space, where every detail has been thoughtfully curated for your comfort and pleasure. Situated on the stunning Niagara Parkway, this property boasts breathtaking views overlooking lush vineyards. It features four spacious bedrooms, including a main floor primary suite, and five luxurious bathrooms. The gourmet kitchen is a chef's dream with built-in high-end appliances, expansive countertops, and custom cabinetry. The outdoor oasis includes a private saltwater pool set amidst beautifully landscaped gardens on just under an acre of land. An all-season sunroom offers panoramic views and a tranquil space to unwind, while a large office space and a cozy library provide perfect spots for work and relaxation. Additionally, the home includes a state-of-the-art theater for the ultimate movie night experience. Built with high-end finishes and modern conveniences, this Niagara-on-the-Lake masterpiece promises a lifestyle of unparalleled elegance and comfort. Schedule your private tour today and step into your dream home! (id:49542)
697 Happy Vale Drive
Innisfil, Ontario
Welcome to this special Innisfil Victorian style home, just a 2 minute walk from Innisfil Beach Park on Lake Simcoe! This 2368 sq ft 4 bedroom, 4 washroom home is artful with interesting details throughout, thoughtfully curated gardens, and trees in the yard planted by owner to create a peaceful and private retreat. There is even a cozy screened in porch off the side of the house, perfect for lounging in the shade on a hot summer day! The eastern neighbouring property is a naturally kept township property which adds to the privacy of the yard. The house is well maintained and loved, with pride of ownership written all over. The main floor has a living room and family/dining room both with views of the flowering gardens throughout the property. The eat in kitchen with stainless appliances walks out to the back deck, a fantastic place to relax and take in the natural feel of the fenced in back yard. The second floor landing has a beautiful cathedral window that leads you to the bright primary bedroom with a full ensuite. Two other bedrooms and another full bathroom add to the functional layout of the home. Walk up to the third floor full height loft, filled with natural light to add to the beauty of this bonus space. There is a powder room and plenty of space, currently set up as a cozy living room and another bedroom that feels a bit like a treehouse overlooking the natural beauty below. The main floor laundry room provides inside entry from the 3 car garage. A walkway adjacent to the house leads you to Roberts road where you can walk straight to Innisfil Beach Park where there is a fenced in dog beach and 5 beaches for you to choose from to enjoy the sun and the fresh waters of Lake Simcoe. (id:49542)
4580 Elk Lake Dr
Saanich, British Columbia
LAND ASSEMBLY ADJACENT TO THE BC TRANSIT - ROYAL OAK BUS EXCHANGE. 4580 ELK LAKE DRIVE + 521 NORMANDY ROAD = 16,682 SQ FT / 0.383 ACRES. THE SITE BORDERS ROAYL OAK DR / ELK LAKE DRIVE / NORMANDY RD. IT IS JUST STEPS AWAY FROM THE BUS EXCHANGE + COMMONWEALTH PLACE AND THE BROADMEAD VILLAGE SHOPPING PLAZA ARE CLOSE BY. THIS SITE IS BEING SOLD FOR DEVELOPMENT POTENTIAL DUE TO BILL 47 SUGGESTING 3.5 (FAR) MID RISE BLD UP TO 10 STOREYS. THERE IS THE ADDED BENEFIT OF COLLECTING RENTAL REVENUE IN THE INTERIM DURING THE REDEVELOPMENT STAGES. AN EXCELLENT LOCATION FOR THE CREATION OF MUCH NEEDED AFFORDABLE HOUSING IN VICTORIA. COMBINED PRICE OF: $3.6M (id:49542)
5505 248 Street
Langley, British Columbia
2.76 Acres SR-1 zoning, not in ALR, Property has city water, two road frontage, second access from a quit no thru 247A Street. Perfect place to build a new home and /or workshop. Beautiful place with surrounding trees like apple, plum etc. Back to nature retreat with trails. Excellent neighbourhood. Walking distance to school and corner store. Don't miss your opportunity to own this place.... (id:49542)
5707 Vanderneuk Rd
Nanaimo, British Columbia
**Stunning New Home with Panoramic Ocean and Mountain Views on Vancouver Island** Welcome to your dream home on Vancouver Island! This newly constructed modern masterpiece sits atop a hill, offering 360-degree unblocked views of the ocean and surrounding mountains. Designed with contemporary elegance, this home features a sleek flat roof and a spacious roof deck, perfect for soaking in the breathtaking scenery. The main level entry opens up to an expansive living space, highlighted by a natural gas fireplace that adds warmth and ambiance. The gourmet kitchen boasts waterfall stone countertops and a separate spice kitchen with a gas range, ideal for culinary enthusiasts. With 5 bedrooms and 4 baths, there is ample space for family and guests. The luxurious master bedroom ensuite is a true retreat, featuring a standing shower and a standalone bathtub for ultimate relaxation. The low-maintenance yard ensures you can enjoy your time without the hassle of extensive upkeep. This property is the perfect blend of modern luxury and natural beauty, providing an unparalleled living experience. Don't miss the opportunity to own this exceptional home with unrivaled views and exquisite features in Nanaimo on Vancouver Island. Price is plus GST. Measurement is approximate, verify if important. (id:49542)
4000 Mountain View Road
Mcbride, British Columbia
Experience countryside living at its finest! This charming two-story, 3 bedroom, 2 bathroom home offers the ultimate in privacy and serenity. Picture yourself enjoying the soothing sounds of your own private waterfall right in your backyard, providing natural air conditioning for you to enjoy all summer long. Step inside to discover an inviting living space, complete with an enclosed patio perfect for relaxation, a spacious sundeck for soaking up the sun, and a massive 60' x 25' shop for all your projects and hobbies. But that's not all! This property also boasts an additional workshop, a beautiful garden, and fruit trees galore, making it a paradise for the outdoor enthusiasts. Located just minutes from the heart of McBride, this truly is a countryside dream. The perfect blend of comfort, convenience, and natural beauty it is truly one of a kind. Don't miss out on this slice of paradise! All measurements are approx. & should be verified by the Buyers if important. (id:49542)
365 Geneva Street Unit# 104
St. Catharines, Ontario
Exceptional MAIN FLOOR CORNER UNIT CONDO - Rarely available! Enjoy easy access from both the front and back of the building. Conveniently located near main floor laundry facilities and the exercise room. This condo is beautifully maintained, reflecting pride of ownership. The 2-bedroom unit boasts numerous updates, making it move-in ready for anyone looking to downsize. Preferred east-facing orientation keeps it cooler in summer and offers spectacular sunrise views from the balcony. The walk-in Jacuzzi tub adds a touch of luxury. Pet policy allows for one cat per unit. Parking is conveniently situated at the back, with ample visitor parking in the front. The master bedroom is very spacious with 2 walk in closets. There is Full-Time Management Team always on site. A lovely social room, building security cameras, library, gym, social room, and a party room with kitchen. There is also a bike room and car wash area, with double elevators. Conveniently located near all amenities, the QEW, schools, shopping, and within walking distance to The Fairview Mall. Schedule your viewing today and don't miss this opportunity! (id:49542)
Lot 1 Skyline Road
West Kelowna, British Columbia
Discover your dream homesite in this amazing walkout lot nestled in the highly sought-after Lakeview Heights neighbourhood. Just minutes from the sparkling shores of Okanagan Lake, your new property offers an abundance of water activities at your fingertips. Whether you're into swimming, boating, or leisurely beach strolls, this location has it all. This spectacular lake-view building lot is quietly positioned on a charming street, just a short walk from Lakeview Village Market. There, you'll find a variety of conveniences, including a grocery store, pizzeria, pub, liquor store, bakery, cafe, and more. Picture yourself waking up to breathtaking lake views each morning or enjoying your morning coffee on a private patio, surrounded by serene landscapes. What's even better? All necessary services are already available, making the process of building your dream rancher-style home with a walkout basement easier than ever. It's essential to keep in mind that GST and PTT apply to the sale of this exceptional building lot. Don't miss out on the opportunity to create your perfect home in this idyllic setting! Take advantage of the new City of West Kelowna's new zoning, allowing up to 4 units per lot. Be sure to check out the corresponding lot next door to this one. (id:49542)
Lot 2 Skyline Road
West Kelowna, British Columbia
Discover your dream homesite in this amazing walkout lot nestled in the highly sought-after Lakeview Heights neighbourhood. Just minutes from the sparkling shores of Okanagan Lake, your new property offers an abundance of water activities at your fingertips. Whether you're into swimming, boating, or leisurely beach strolls, this location has it all. This spectacular lake-view building lot is quietly positioned on a charming street, just a short walk from Lakeview Village Market. There, you'll find a variety of conveniences, including a grocery store, pizzeria, pub, liquor store, bakery, cafe, and more. Picture yourself waking up to breathtaking lake views each morning or enjoying your morning coffee on a private patio, surrounded by serene landscapes. What's even better? All necessary services are already available, making the process of building your dream rancher-style home with a walkout basement easier than ever. It's essential to keep in mind that GST and PTT apply to the sale of this exceptional building lot. Don't miss out on the opportunity to create your perfect home in this idyllic setting! Take advantage of the new City of West Kelowna's new zoning, allowing up to 4 units per lot. Be sure to check out the corresponding lot next door to this one. (id:49542)
7205 Malakoff Road
North Gower, Ontario
2.76 acre building lot ready for you to build your dream home on the outskirts of the village of North Gower. Nice level lot on a paved road close to City of Ottawa, or 10 minutes to thriving town of Kemptville. Just minutes to boat launches on the Rideau River where you can enjoy fishing after a long days work to relax and unwind. Two lots available side by side for your friends or family to build next door. No rear neighbour...enjoy the peace and tranquility of nature at your doorstep. Don't miss out on the opportunity to turn your dreams into reality on this extraordinary lot. Please do not walk the land without an Agent. 24 hr irrevocable on offers. (id:49542)
943 Guest Road
West Kelowna, British Columbia
Phenomenal lake views from this beautiful 3 level home in West Kelowna Estates. Sitting on a .34 acre lot, this home offers nearly 3000 sq. ft. of functional living filled with natural light from the floor to ceiling windows. The living room offers vaulted ceilings, a fireplace & showcases the stunning lake views. Heading into the kitchen with SS appliances and eat-up counter bar, is a good sized dining space & access to the covered patio area. With a cup of coffee (or glass of wine) you can take in the spectacular view & surroundings as this home showcases outdoor Okanagan lifestyle with a beautifully landscaped yard, multiple lounging areas & of course stunning views of Okanagan Lake. Convenient main floor primary bedroom with 5pc en-suite, second bedroom, den & full bath complete the main floor. Second floor/loft area offers a great office space and 3 pc bathroom while the lower level offers a fantastic wet bar and entertaining space, along with two additional bedrooms & full bath. (id:49542)
6418 137a Street
Surrey, British Columbia
Custom-built house in the heart of an East Newton quiet cul-de-sac. This large house has four bedrooms upstairs, two of which have ensuite bathrooms. Beautiful wood finishes in the kitchen, crown mouldings, tall ceilings, two fireplaces, and a bedroom that doubles as a home office or den are all features of the main level. There are multiple distinct areas that are excellent for hosting guests. There is a a separate registered three-bedroom suite in the basement. Large backyard with a southerly orientation is ideal for parties and barbecues. Sullivan Heights Secondary and Hyland Elementary are within the school's catchment. There are lots of stores and facilities close by. Take note of this one! (id:49542)
207&211 - 2454 Bayview Avenue
Toronto, Ontario
Incredible Opportunity To Rent 1200 Sf Classrooms/Office Total With Ample Natural Light. Ideal For Any Tutoring Centre Or Other Education Use. Surrounding Upper Class Demographic Excellent Source For Fuelling Commercial Activity. Ample Parking For Staff And Clients At Rear Of Building. Unit Is Available Monday To Friday From 4:30Pm Onwards And Anytime On Weekends. Ideal For A Start Up And Potential Referral Synergies With Already Established Private School. **** EXTRAS **** Unit Comes With Use Of Smart Board! Very Close Proximity To Cf Shops At Don Mills, Sunnybrook Health Sciences Centre, Rosedale Golf Club & More! All Utilities Included in Lease Price. (id:49542)
8 - 222 Fall Fair Way
Hamilton, Ontario
This bright & spacious end unit townhome offers 3 spacious Bedrooms, 2.5 Bathrooms, and is tastefully decorated in neutral tones. Located in the heart of Binbrook in a family friendly complex and close to all amenities such as shopping, schools and parks, including a short walk to the Fairgrounds Community Park and a short drive to the Binbrook Conservation area. This home boasts a fully fenced private rear yard with a large wooden deck perfect for enjoying summer barbeques and entertaining family and friends. The upper level features a spacious Primary Bedroom with double door entry, walk-in closet and 4 piece ensuite Bathroom. There is also an additional 4 piece Bathroom and the convenience of an Upper Laundry. Other upgrades include quality laminate floors, pot lights and sliding doors that lead from the Dining area to the rear deck and fully fenced yard. This home is perfect for the first time Buyer, investor, or for a family looking to be close to all amenities. **** EXTRAS **** 20 ft X 10 ft wooden deck, quality laminate floors, pot lights, sliding doors leading from Dining area to rear deck and fully fenced yard, roof shingles, furnace and A/C were all replaced in 2019, 4 pce ensuite Bath, walk-in closet (id:49542)
201 360 Stewart Ave
Nanaimo, British Columbia
SEAGLASS has been conceived to create a small number of high-quality homes benefiting from Nanaimo’s greatest harbourfront amenities. Located directly across the street from the Nanaimo Yacht Club and adjacent to the city’s much loved Waterfront Walkway, SEAGLASS offers an urban lifestyle that connects residents to a wide variety of nearby land and water-based recreation. Like the time-worn beauty of glass polished by time and ocean waves, SEAGLASS is a simple, carefully articulated project, destined to weather gracefully and absorb the rich patina of its urban waterfront context. This suite includes two bedrooms and two bathrooms. (id:49542)
401 360 Stewart Ave
Nanaimo, British Columbia
SEAGLASS has been conceived to create a small number of high-quality homes benefiting from Nanaimo’s greatest harbourfront amenities. Located directly across the street from the Nanaimo Yacht Club and adjacent to the city’s much loved Waterfront Walkway, SEAGLASS offers an urban lifestyle that connects residents to a wide variety of nearby land and water-based recreation. Like the time-worn beauty of glass polished by time and ocean waves, SEAGLASS is a simple, carefully articulated project, destined to weather gracefully and absorb the rich patina of its urban waterfront context. This suite includes two bedrooms and two bathrooms. (id:49542)
697 Dolly Bird Lane
Mississauga, Ontario
Amazing Opportunity to Own a House in the Heart of Mississauga Near Heartland Towncentre. This 4 Bedroom, 4 Washroom Semi Detached House Comes With Finished Basement. Beautiful 4 Bedroom Home With Large Eat-in Kitchen With W/o to Sunny Exposed Aggregate Patio, Great Living and Separate Dining Rooms With Brazilian Cherry Hardwood, Crown Mouldings and Decorative Columns 4 Spacious Bedroom- Bar, 2pc and Fireplace. Property is Currently Tenanted Need 24 Hrs Notice for All Showings. **** EXTRAS **** All Existing Window Coverings, Upgraded Electric Light Fixtures, Central Air, Central Vac, B/i Dishwasher, Microwave, B/i Wet Bar, B/i Electric Fireplace, Crown Moulding, Exposed Aggregate, Walkaway and Patio. (id:49542)
7 Attraction Drive
Brampton, Ontario
Welcome to this exceptional large family home in the heart of Bram West, Brampton! Designed for both comfort and income generation potential. This home offers an open concept main floor featuring a modern kitchen with 4 appliances. The spacious family, living, and dining rooms provide ample space for gatherings and everyday living.Upstairs, you'll find 5 bedrooms and 3 full bathrooms, ensuring plenty of room for everyone. The primary bedroom is a true retreat with an ensuite bathroom and plenty of closet space.The basement with its separate entrance, has extraordinary income generating potential - two self-contained basement apartments, each with 2 rooms, a 3-piece bathroom, and a kitchen. Located close to all amenities, this home offers convenience and a vibrant community atmosphere. Whether you're looking for a spacious family home or an investment opportunity, this property has it all. Don't miss out on this unique chance to own a versatile and welcoming home! **** EXTRAS **** Basement has an area to install a stacked Washer/Dryer for both apartments to share. (id:49542)
214 Escarpment Crescent
Collingwood, Ontario
Located in a flourishing community, this well maintained 4 bedroom, 2 bathroom, 3 storey reverse floor plan unit provides an open concept living / dining / kitchen for relaxation and entertaining. As you step inside, the main level offers 3 bedrooms with a laundry closet, and a 4 piece bathroom. The 2nd level boasts a thoughtfully designed layout, featuring a cozy living area with a fireplace, perfect for unwinding after a long day. The bright and open concept kitchen has a practical walk in pantry, kitchen island, and mini fridge which are perfect for entertaining. Step out onto the balcony and enjoy the serene ambiance, enveloped by lush trees offering privacy from neighbouring homes. Venture upstairs to discover the loft master bedroom complete with updated 3 piece ensuite and walk in closet. **** EXTRAS **** This unit has one reserved parking spot with 4 Visitor parking spots available. Don't miss this opportunity to experience carefree living, convenience, and outdoor adventures. (id:49542)
431 Concession 17 W
Tiny, Ontario
Your dream property awaits... Discover an extremely unique and rare opportunity to own approximately 1.6 acres in the beautiful community of Tiny. This property stands out with its exceptional features that you wont find in an average home. Step inside this spacious farmhouse and be greeted by a large custom oak kitchen, offering a perfect blend of charm and functionality. Enjoy seamless indoor-outdoor living with walkouts to multiple decks from the family room and breakfast nook, and walkouts to balconies from the primary bedroom and rec room on the second level. The second level features three generous bedrooms, including a primary bedroom with a walk-in closet, walkout to a balcony, and a large semi-ensuite. The massive rec room on the second level is bright and spacious, with huge windows and a walkout to another balcony. This space offers the most stunning sunsets and could easily serve as an additional primary bedroom. Two staircases provide easy access to the second level, enhancing the convenience of the layout. Cozy up by the propane fireplaces in both the rec room and the family room. Furthermore, imagine diving into your private above-ground pool, surrounded by a spacious deck. The property boasts several outbuildings, including a fully finished studio with a loft area and walkout to a deck, a shed and a massive two-level shop (approx. 2656 sqft) providing ample space for all your needs. The natural beauty of the mature gardens and meticulously landscaped surroundings adds to the charm. With plenty of room to add an additional double car garage or workshop, the possibilities are endless. This property is truly a rare gem, making it an exceptional place to call home. Don't miss your chance to own this one-of-a-kind property! (id:49542)






