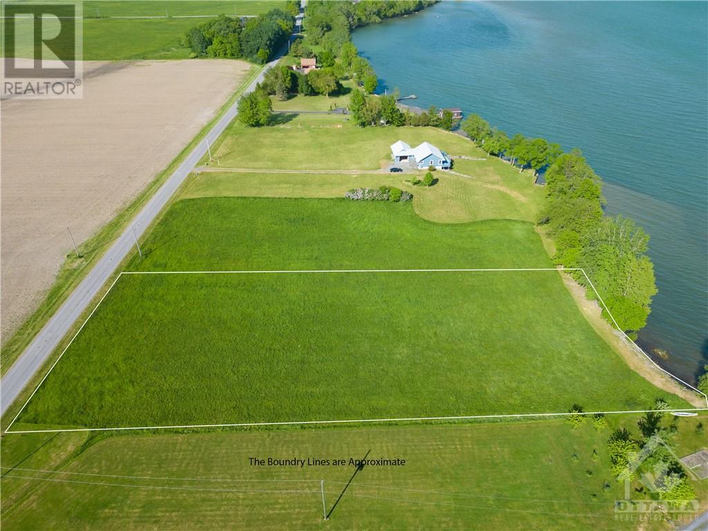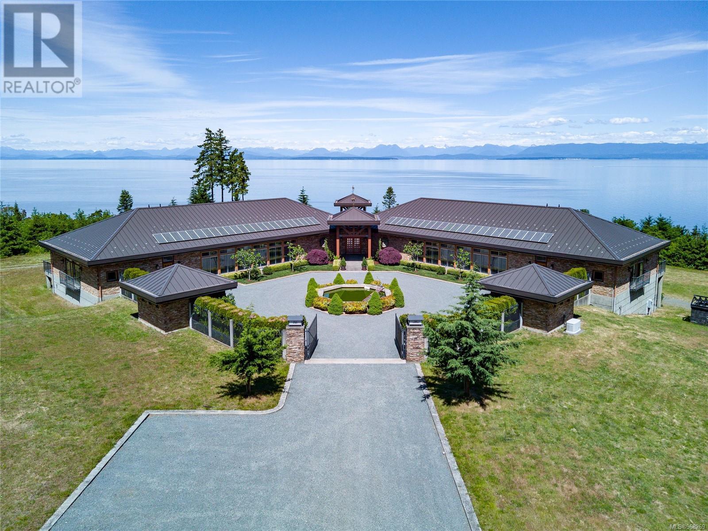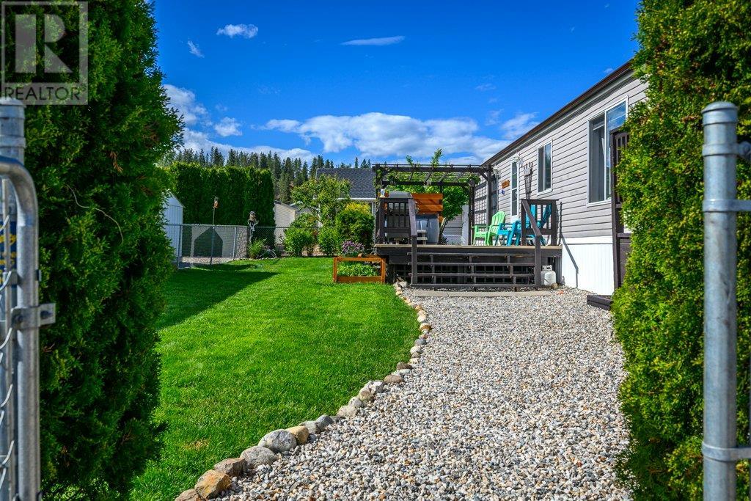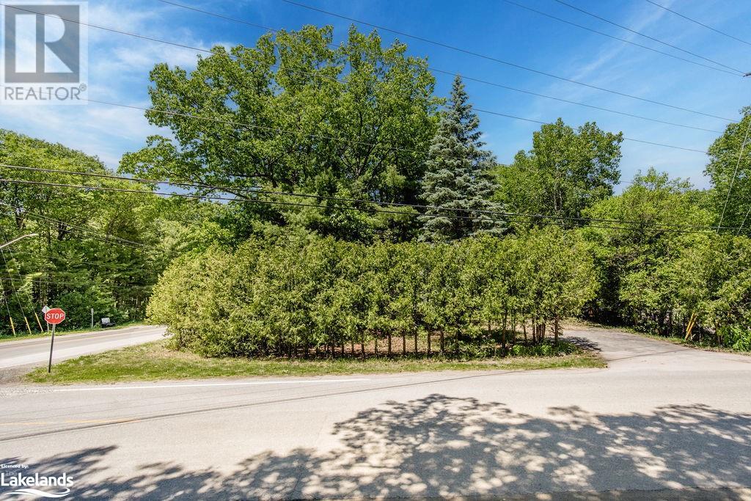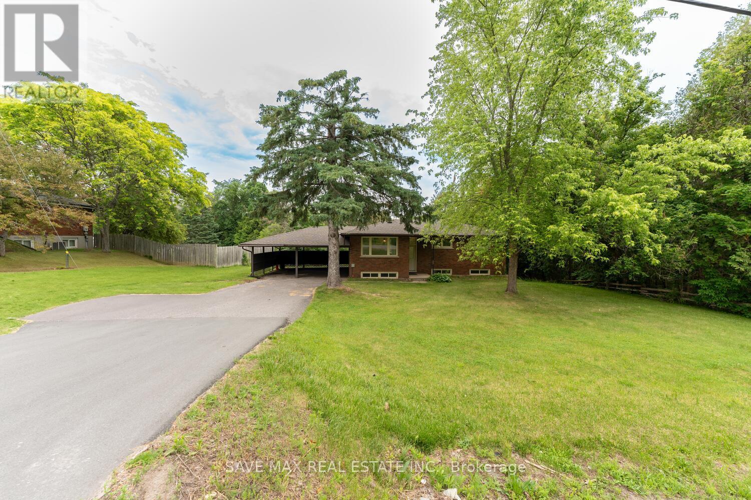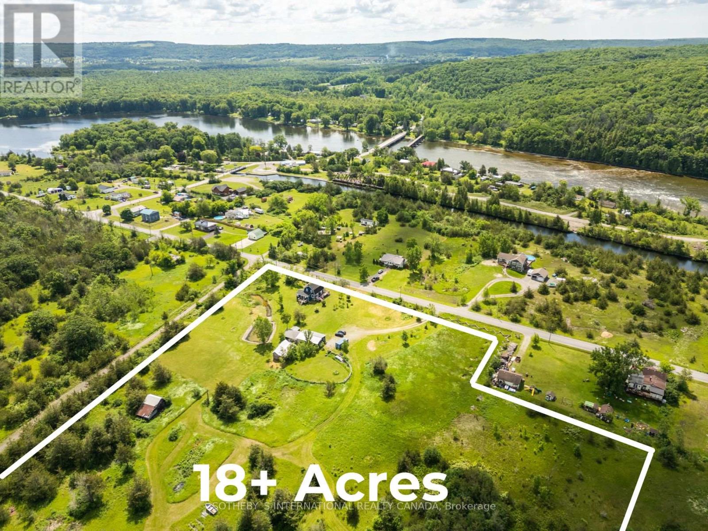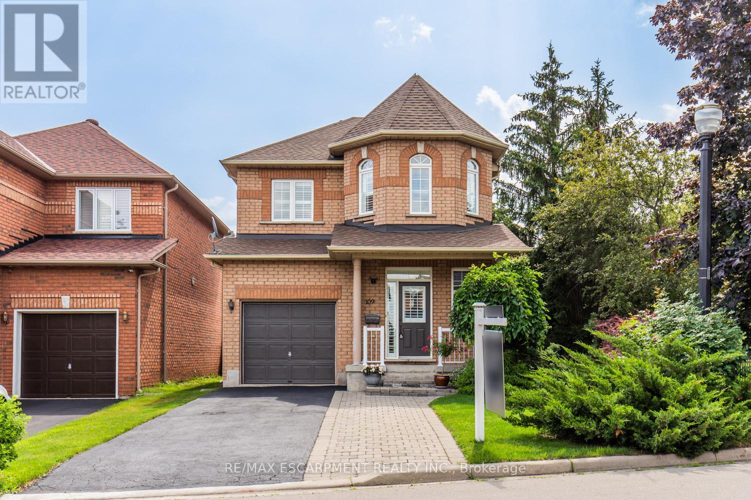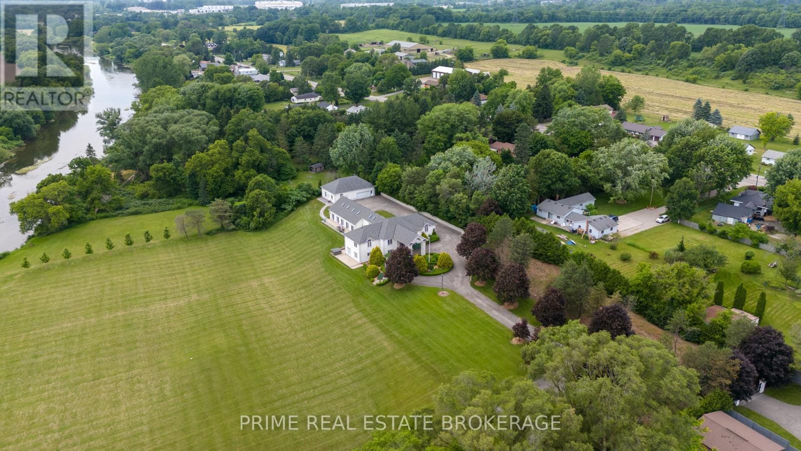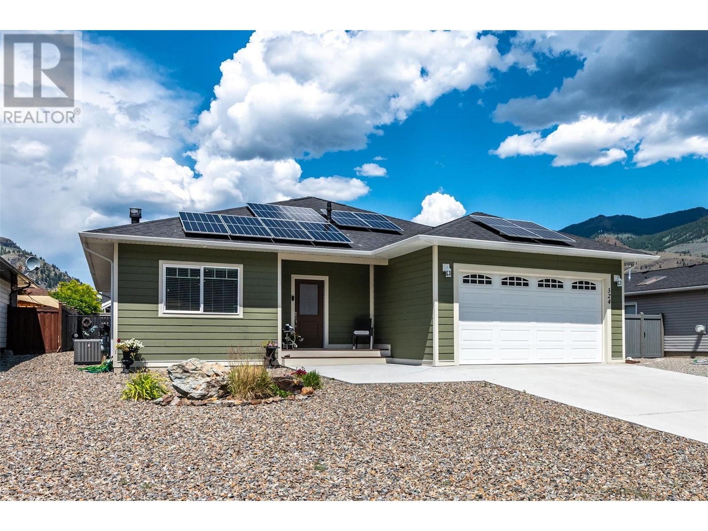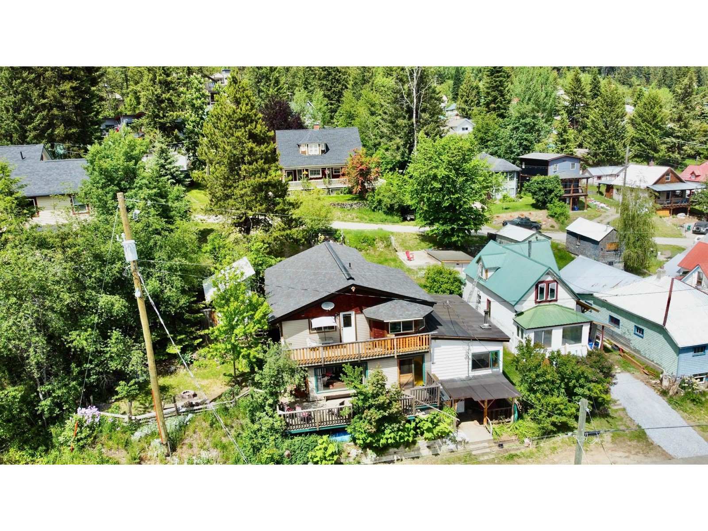201 Pleasant Avenue N
Ridgeway, Ontario
Less than 3 years old, this spectacular brick bungalow has plenty of fun features, inside and out, to make this 3-bedroom, 4-bathroom home perfect for a growing or downsizing family – or taking advantage of the in-law suite potential in the finished basement. Enjoy entertaining and relaxing on the large back deck, in the swim spa, in the backyard putting golf green, in the 28ft screened-in sunroom or in the double car garage around the pool table. The main floor features a living room gas fireplace, kitchen center island breakfast bar and a dining room with sliding doors to the back deck. The primary bedroom has a walk-in closet and a spa-like 4pc ensuite bathroom with a double sink and glass & tile shower. A second main floor bedroom, 4 pc bathroom, mudroom with inside entry, laundry and dog-wash sink round out the main floor amenities. Host guests or have family live in the basement with an expansive rec room, kitchenette/bar area, 2pc bathroom and a 3rd bedroom with its walk-in closet and 3pc ensuite bathroom. House still has TARION Warranty remaining and also has a Generac Generator for worry free living! It’s a short walk to the shores of Lake Erie, historic downtown Ridgeway’s shops, restaurants, and the 26km Friendship Trail, and a couple minute drive to Crystal Beach's sand, shops and restaurants. (id:49542)
161 Carpenters Point Road Unit#2
Wolfe Island, Ontario
A rare opportunity awaits with this unique lot available for sale on Wolfe Island. Spanning 2 acres, this waterfront lot offers an idyllic setting for your future dream home or investment. Situated in a coveted location, the lot features a distinctive layout: while showcasing picturesque waterfront views, is open for purchase. Imagine waking up to panoramic vistas of the water each morning and enjoying serene sunsets from your own private oasis. Whether you're seeking a peaceful retreat or a prime spot for recreational activities like boating and fishing, this parcel of land provides endless possibilities. Don't miss out on the chance to own a piece of waterfront paradise on Wolfe Island. (id:49542)
207 - 385 Winston Road N
Grimsby, Ontario
Gorgeous lake front condo. This spacious condo features a large bedroom and separate den ( can easily be converted to another room) with 2 full bathrooms, functional kitchen with breakfast island and laminate floors throughout. Walkout to your private balcony with stunning lake view. Building amenities include rooftop patio with lake views, gym, large party room and more. Conveniently located close to highway, shopping, and peaceful lakefront boardwalk. You will love living here. (id:49542)
15842 Niagara River Parkway E
Niagara-On-The-Lake, Ontario
This spectacular property is situated on the prestigious and beautiful Niagara River Parkway, just minutes from the restaurants, shops, and theatres of downtown Niagara-on-the-Lake. The well-maintained and updated 2+1 older home features an open kitchen with quartz countertops, stainless appliances, and Millbrook cabinetry, a master bedroom with a walk-in California closet, a large 4-season sunroom, and, in the family room, a gas fireplace with custom doors, marble surround, and Cherrywood mantel. Embrace Niagara sunsets in the professionally landscaped perennial garden with mature trees, an in-ground watering system, and professionally installed low-voltage lighting. Relax on a custom stone deck with an impressive cedar pergola, and enjoy the in-ground saltwater pool with solar heating and a newly built tree house. The backyard also features a gas fire pit. This backyard can only be described as an oasis. (id:49542)
1601 - 44 Charles Street W
Toronto, Ontario
Welcome to 44 Charles, ideally situated at the heart of Toronto's vibrant Bay-Bloor-Yorkville intersection. This sophisticated and recently updated rental apartment offers 1,157 sq.ft of open-plan living, including two generously sized bedrooms. Upon entering, you are greeted by a bright and spacious interior adorned with gleaming hardwood floors. The kitchen boasts sleek white cabinets, complementing the contemporary style and providing ample storage space. 44 Charles Street is renowned as one of Toronto's premier rental residences, offering not only superior living spaces but also the convenience of a prime location. Enjoy easy access to upscale shopping, fine dining, cultural attractions, and excellent transit options, all within footsteps of your doorstep. Experience urban living at its finest with the combination of luxury, comfort, and unparalleled convenience that 44 Charles has to offer. **** EXTRAS **** Photos Virtually Enhanced. Photos not exactly as shown. Undesignated parking available for monthly fee $230/mo. Note: Laundry facilities on site not ensuite. (id:49542)
6 Melissa Crescent
North Bay, Ontario
6 Melissa Crescent. This 2 storey stone & stucco Airport Hill home is a timeless masterpiece, featuring 4-5 bedrooms, 4 baths, 3 fireplaces, sauna, inground pool, 2 balconies, a climate-controlled wine cellar, huge workroom, summer kitchen, billiards room, heated floors in all bathrooms as well as the mud room, garden sprinkler system and lots of storage, including a storage room above the garage. There is over 5000 square feet of living space. No attention was spared in detail and finishings. The primary bedroom is a calming oasis with a fireplace, walk-in closet, ensuite and balcony overlooking the backyard. The kitchen has been beautifully renovated and includes a gas range, double fridges, a professional water filtration station, granite & quartz counters and tons of cupboards. All of the rooms are generous in size and the layout is spectacular. The perennial gardens are designed like a symphony so that something is always blooming during the summer. The lower level would be a perfect suite for intergenerational living or for family fun and hobbies. There is access to miles trails right outside the back gate. The Ski Hill and North Bay Golf Course are just minutes away. (id:49542)
555 Red Wing Drive
Penticton, British Columbia
You’re going to love this bright rancher with a quiet & private yard in Red Wing Resort. Original owners on this 2004 built home that has been well cared for. Almost 1500 sq ft of living space with a large living room, separate TV room, 2 car garage, and easy access crawl space for extra storage. Lovely hardwood floors throughout the main living space lead into a Kitchen with updated stainless appliances and quartz countertops. The backyard has great privacy and lots of space for enjoying the patio, flowers, grass and gardens. Roof was replaced a few years ago. A double garage with some built in shelving also provides easy access to a 4 foot high crawlspace. Red Wing is a 40+ community that allows pets and has a beautiful lakefront community centre beach, RV storage and dock. Pre-paid lease until 2036, monthly HOA fees are $220. Contingent. (id:49542)
15842 Niagara River Parkway E
Niagara-On-The-Lake, Ontario
This spectacular property is situated on the prestigious and beautiful Niagara River Parkway, just minutes from the restaurants, shops, and theatres of downtown Niagara-on-the-Lake. The well-maintained and updated 2+1 older home features an open kitchen with quartz countertops, stainless appliances, and Millbrook cabinetry, a master bedroom with a walk-in California closet, a large 4-season sunroom, and, in the family room, a gas fireplace with custom doors, marble surround, and Cherrywood mantel. Embrace Niagara sunsets in the professionally landscaped perennial garden with mature trees, an in-ground watering system, and professionally installed low-voltage lighting. Relax on a custom stone deck with an impressive cedar pergola, and enjoy the in-ground saltwater pool with solar heating and a newly built tree house. The backyard also features a gas fire pit. This backyard can only be described as an oasis. (id:49542)
7939 Lenwood Rd
Merville, British Columbia
Don't miss the chance to view one of the North Island's most unique and stunning modern homes -Villa Del Mer. This spectacular residence boasts northern views overlooking the mainland mountain ranges and the entrance to Desolation Sound. In the East Wing, you'll be captivated by the beauty and architecture of the main living area, which is spacious and perfect for entertaining guests. Every room in this home offers breathtaking views. The master suite is a luxurious retreat, complete with an opulent ensuite bathroom where you can soak in the tub and watch the cruise ships go by. The exercise room is a fitness enthusiast's dream, featuring an in-ground pool with swim jets to get your cardio up for the day. You can also practice yoga, dance next to the pool, or get a quick tan in the tanning salon -the options are endless. The West Wing includes a cozy study with a gas fireplace and a two-piece bath, perfect for quiet reading or artistic activities. This wing also offers three living quarters. Two of these include their own laundry facilities, a wet bar kitchen area, and a full bath with a walk-in shower. The third is a complete one-bedroom suite with a full kitchen, dining area, and a spacious living area. The entire main floor opens onto a massive patio that spans the full length of the home, perfect for enjoying the scenic views and fresh air. Below, you'll find a total of seven garage bays, with options for additional living quarters, exemplified in one of the double garages. The home is incredibly efficient, constructed with 10-inch thick concrete walls from footings to trusses. The home features double doors at most openings, solar power, and super-efficient in-floor radiant heat, ensuring year-round comfort. There is simply too much to list here, so come and see the rest for yourself. Don't miss out on this unparalleled opportunity to own a piece of modern architectural beauty (id:49542)
8071 197 Street
Langley, British Columbia
Developers, discover the potential of this 2-acre property, ideal for future townhouse development, situated near the thriving Willoughby and Latimer Developments in Langley Township. With approximately 1 acre of developable land, this property is an excellent investment opportunity. It features a spacious home with multiple suites, outbuildings, a large 33'x24' garage and sizable workshop. Notably neighboring property of similar size is currently undergoing a development application for townhouse. (id:49542)
29 13898 64 Avenue
Surrey, British Columbia
4 bedroom, 3.5 bathroom end unit located in the heart of Surrey. A spacious unit with a large kitchen including stainless steel appliances. Walking distance from schools and public transit. Easy access to all major routes and highways. (id:49542)
126 Conifer Drive Lot# 49
Okanagan Falls, British Columbia
PRIVACY & VIEWS GALORE on this .99 acre lot. Located on a quiet and serene cul-de-sac, this 3 bedroom, 2.5 bathroom home has been converted into a stunning 1 bedroom, 1 bathroom on the top floor and a full size 2 bedroom, 2 bathroom suite on the main floor, which has it's own private entrance. Simple conversion should you need more room to grow your family. Newer appliances, heating system, hot water on demand, gorgeous Italian tiles floor to ceiling, natural gas fireplace and the list goes on. The Skaha Lake views are phenomenal from both levels of the home. The wrap around deck could not be more inviting for family gatherings, BBQ's or simply just hanging out and losing yourself in the scenery. Beautifully landscaped, interlocking pavers and rock gardens and full irrigation for the gardener in you. Just a quick 10 minute scenic drive will get you to Penticton/Okanagan Falls. Plenty of room for a pool, parking for toys, or a future RV garage. The pride of ownership of this home is bar none, it is absolutely spotless. All measurements approximate. (id:49542)
315 Sunnidale Road
Wasaga Beach, Ontario
Looking for a lot with mature trees for privacy but a clear building envelope ready to go with 100 ft frontage? This property is conveniently located in the centre of town in a mature neighbourhood. Easy access to get out of town and only 25 minutes to Barrie, 10 minutes to Collingwood. Located down the road from the river, you can grab your fishing pole, paddle board or kayak and enjoy time by the water. Taxes to be assessed. Build your dream home in a small town! (id:49542)
12560 Westside Road Unit# 10
Vernon, British Columbia
This beautiful and contemporary 2-bedroom plus den, 2-bathroom home, manufactured in 2006, offers a perfect blend of modern convenience and cozy comfort. Located in the highly sought-after Coyote Crossing Villas Mobile Home Park in Vernon, the home features fresh finishes and colors, abundant lighting including skylights, and an excellent layout with the master bedroom on one end for privacy and the second bedroom on the other. The master suite boasts a full 4-piece ensuite bathroom, a walk-in closet, and deck access. Situated on a nicely sized lot with mature landscaping, the property includes a large deck with a pergola and hot tub, a fenced yard, a garden shed, and three open parking stalls. This family-friendly community also allows small pets with approval! Homes here rarely become available, so don’t miss this opportunity – contact the Listing Agent today to schedule a viewing and make this charming property your new home! (id:49542)
13975 28 Avenue
Surrey, British Columbia
Experience unparallelled living in this magnificent 7048sf estate, situated on over 1 acre. Located in the prestigious Elgin neighbourhood, this luxury gated custom built home offers 6 bedrooms, 7 bathrooms and open spaces throughout. No details were missed including, custom millwork, Italian tile/stone flooring, wet bar, wineroom, custom made crystal chandelier and large decks overlooking the lush front and back yard landscaping. Other features include radiant heat, AC, a 3 car garage and much more. Book your private viewing now! (id:49542)
1 34339 Ferndale Avenue
Mission, British Columbia
Prime 1.73 Acre (RR7) lot in one of Mission's most luxurious areas. The property is on city water, located only 5 minutes from Downtown Mission, yet is private enough to enjoy your privacy and peace among Ferndale's large tree canopy and surrounding nature. These lots can accommodate a coach home with a simple application to the City of Mission. Lot is anticipated to be ready for building permits in fall of 2024. (id:49542)
315 Sunnidale Road Unit# Lot 3
Wasaga Beach, Ontario
Looking for a lot with mature trees for privacy but a clear building envelope ready to go with 100 ft frontage? This property is conveniently located in the centre of town in a mature neighbourhood. Easy access to get out of town and only 25 minutes to Barrie, 10 minutes to Collingwood. Located down the road from the river, you can grab your fishing pole, paddle board or kayak and enjoy time by the water. Taxes to be assessed. Build your dream home in a small town! (id:49542)
28 Roberts St
Ladysmith, British Columbia
Welcome to 28 Roberts Street, a fantastic live/work opportunity nestled in the heart of Ladysmith. Positioned at one of the town's busiest intersections, this commercial property, paired with a beautifully renovated residence, presents incredible income potential. The front storefront boasts exceptional visibility, providing numerous prospects for your business to thrive. Behind the shop lies a spacious three-story residence. The main floor features an inviting open-concept kitchen and living area that opens up to a charming back garden, creating a tranquil oasis. Downstairs, you'll find a generous primary bedroom, an expansive laundry space, and a storage room with the potential for an additional bathroom. The top floor treats you to ocean views, two roomy bedrooms, an elegant four-piece bathroom, and extra living space complete with a convenient kitchenette. This space boasts its own deck and entrance, making it perfect for generating Airbnb income. This is a truly unique and rare property, just steps away from the ocean. Don't miss the opportunity to make this your own. Reach out today and prepare to fall in love with your new home! (id:49542)
106 3075 160 Street
Surrey, British Columbia
Custom Built! Rare offering of 12 Boutique luxury townhomes in South Surrey. Situated on over 1 acre of land, surrounded by trees and landscaping. Backing onto Greenspace! 3-4 Bdrms + Den, 2.5-3.5 Bath. Homes ranging from 1773 to 2605 sq ft of living space. Homes offer modern, open concept layout, Custom Millwork, Veneer/acrylic kitchen, quartz counters/backsplash, Waterfall island and all high end Fisher & Paykel appliances including Panel Ready (Built-in) Fridge, dishwasher and duel fuel stove. Spacious bdrms, spa like bathrooms finished in tiles from Italy/Spain. High end Riobel fixtures, Kohler toilets. 9 foot ceilings, fireplace, A/C, HVAC, alarm, built-in vacuum, forced air heating, on demand hot water, smart home features (heat thermostat, garage door opener, doorbell, alarm). (id:49542)
595 Vineyard Way N Lot# 33
Vernon, British Columbia
Check out the perfect place to build your dream home with a fabulous panoramic view of Lake Okanagan - this is it! Located in the beautiful Vines development at The Rise with Kin Beach and Paddlewheel Park boat launch close by, you have lots of trails for hiking and The Rise golf course is just up the hill. Enjoy unparalleled views of Okanagan Lake from this beautiful building lot at The Rise. This is a 0.306 acre lot with Hydro, Sewer and Water available at the property line. Don’t wait, put that dream into reality today! (id:49542)
610 Academy Way Unit# 42
Kelowna, British Columbia
Open house every Wednesday and Thursday 12-3PM Unit #115. Please note, the photos shown depict the SIGMA unit with a Light color scheme, while the unit for sale is the OMEGA with a White color scheme. Introducing the Delta I plans at Academy Ridge! These townhomes feature 3 bedrooms, 2.5 baths, and come fully loaded—just move in and start enjoying. Each unit includes Whirlpool stainless steel appliances, a washer and dryer, quartz countertops, LED lighting, 9ft ceilings, window coverings, central heating and air conditioning, a gas BBQ hookup, and an oversized tandem garage. Situated around a central green park, this development offers plenty of space for outdoor activities. You'll be within walking distance to UBCO, just a 5-minute drive to YLW, and close to all necessary shops. The location truly can't be beat! Enjoy low strata fees and pet-friendly policies, allowing up to 2 small dogs or cats, or one large dog. Call us today to schedule a showing! (id:49542)
3220 Lakefield Road
Smith-Ennismore-Lakefield, Ontario
Gorgeous updated one-story house located right on the outskirts of Lakefield village! A nearly half-acre country lot that is conveniently located near both Peterborough and Lakefield. A brick bungalow home is available with three bedrooms on the main floor and an additional two bedrooms in the fully finished walkout basement, perfect for in-law accommodation. Spacious living area with lots of natural light, modern kitchen with quartz countertops, and dining area that leads to a recently built deck with views of the backyard filled with trees. The basement is complete with a kitchen, living area, gas fireplace, two bedrooms, a three-piece bathroom, laundry facilities, and a separate entrance. Generous paved driveway accessible from the main road, with a double carport, natural gas connection, and various recent upgrades such as kitchen, bathrooms, flooring, electrical, plumbing, furnace, air conditioning, shingles, and a large 6000L tank. (id:49542)
910 Rosebush Road
Quinte West, Ontario
18.47 Acres Of Land In Quinte West With Private Camping Area, Hiking Trails, Pond & Powered Garage! This Home Sits Atop A Stunning Piece Of Property Overlooking The Trent River And Hillside - You've Never Seen Sunsets Like These! Lovingly Upgraded By The Owners & Zoned As Ru Rural, This Property Also Offers Numerous Business Opportunities. Perfect For A Hobby Farm, Retiree, Or Family Who Enjoys The Outdoors. Enjoy Your Own Private Camping Area Serving As A Sanctuary For Wildlife, And Your Own Private Pond For Summer Play And Winter Hockey. Inside You Will Find Spacious Beds, Updated Baths & A Wrap-around Deck That Provides A Picturesque Setting. The Main Floor Extension Also Serves As An In-law Suite. This Home Features Beautiful Hardwood Floors, Wainscoting & Wood Ceilings, Creating A Warm And Inviting Atmosphere. Numerous Updates Including New Water Softener/uv System, Deck, Exterior, Plumbing, Hwt, Electric, Jet Pump, Hydro Trenching, New Addition, Reno'd Baths, Flooring, Windows/doors, Insulation & Heating System. Enjoy A Massive 1340 Sq Ft Powered Garage As A Large Workshop Or Gym & A 530 Sq Ft Shed. Can You Imagine Calling This Home? **** EXTRAS **** Located in heart of nature only an hour half to GTA, steps to Trent River for fishing/boating & Heritage Hiking Trail.10 Min to Golf,Skiing & Stirling,25min to Belleville & Quinte West.Tons of upgrades to the property-enquire for full list. (id:49542)
109 Peachwood Crescent
Hamilton, Ontario
This charming, detached turn-key home with over 1900sqft of finished living space has been well cared for by the original owners for over 20 years. Featuring 3 bedrooms, 4 bathrooms including a 4-piece ensuite, and a fully finished basement. This home has been recently updated throughout; updated kitchen (2021) including stunning quartz counters, hardwood floors on main floor & second floor (2021), custom stairs (2021), powder room on main floor (2021), California shutters throughout (2021), freshly painted (2023), roof (2018). This rare corner lot provides plenty of privacy situated directly beside a quiet park. Located in a prime location in Stoney Creek close to all amenities including public transit, QEW, schools, shopping, restaurants, and more! Brand new furnace Dec 2023. (id:49542)
11 Old Pavillion Road
Caledon, Ontario
Ferndale Park is a beautifully lush 34-acre cooperative bordering both sides of the Credit River in the SW Caledon village of Cheltenham less than 10 minutes to Brampton. It is where Torontonians, in the 1940's, took the train to stay at their summer cottages. Ferndale Park has evolved from a romantic getaway into a community of full-time residences that enjoy a quiet lifestyle along the picturesque Credit River. This lovely home is on the east side of the river & faces onto the large park along the river. It was custom built in 2005 for an empty nester. There is a full bath on each of the 3 levels with the 2-bedroom 2nd storey design being opened to one very large primary bedroom with seating area. The basement level is designed like a studio apartment with a full kitchen, bath & sitting area or bedroom. The property includes tiered gardens, a shed/garage with private driveway and 2 additional parking spots across the laneway. Ferndale Park Cooperative has been operating since the 1950s. It is a cost-effective alternative property ownership model with neither religious nor ethnic ties. It is open to anyone who enjoys nature and the low-cost lifestyle. You own shares in the 34 acres that includes parks, forest & trails. You have exclusive use of the yard around your home. Yearly taxes of $1,049.20 & Co-operative maintenance fees of $1000 totals $2049.20 for the year. Ferndale is such a gorgeous, cost effective & convenient place to live, you may never want to leave! **** EXTRAS **** Wake up to the sound of birds in this idyllic location, 20 mins to downtown Brampton & GO Train. Enjoy the huge park in front of the house without having to cut the lawn! Financing has to be thru Duca Credit Union - 30% down needed. (id:49542)
115 Armilia Place
Whitby, Ontario
Brand New Semi-Detached Built By Fieldgate Homes. Nestled In The Heart Of Whitby Meadows. 1994 Square Feet Above Grade, The Cinnamon Model! Modern Design. 4 Bedrooms, 3 Bathrooms. 9' Ceilings, Upgraded Kitchen With And Stainless Steel Appliances, 2nd Floor Laundry, Glass Sliding Doors Leading To Rear Yard. Full Basement, Hardwood Flooring, Oak Staircase. Primary Bedroom With Private 4 Piece En-Suite . Full 7 Year Tarion Warranty. One Of The Best Subdivisions In Whitby. Minutes Away From HWY 412, Shopping, Willow Walk, Donald A Wilson Schools, The Famous Thermea Spa, Don't Miss Out On This One! **** EXTRAS **** Stainless steel fridge, stove, dishwasher. washer and dryer (id:49542)
1561 Westchester Bourne Road
Thames Centre, Ontario
A spectacular riverfront estate crafted for luxury living. Situated on over 5.5 acres of pristine land, this property offers a total square footage of 3,507 and is complete with luxurious amenities. The main house defines elegance and comfort, including 5 well-appointed bedrooms, 4.5 baths, and a grand entrance with custom glass railings leading to the formal dining area and gourmet kitchen. The master suite is the perfect space to unwind with an oversized ensuite bath. The five sets of double-doors will open to the private terrace further expanding the already impressive 30x50ft. indoor pool area with a built-in tiki bar and lounge area, providing the ultimate space for relaxation and entertainment. The lower level features a large family room with a stunning fireplace and a walkout overlooking the serene river, creating a cozy and inviting atmosphere. The fully renovated guest house provides an open concept layout, in-floor heating and a custom kitchen ideal for hosting or as an in-law suite. The 5-car garage with lifts ensures maximum potential, providing utmost convenience for car enthusiasts. The advanced technology offers entertainment, with electronic gates, marble flooring and meticulously manicured grounds where every moment is a testament to refined living. (id:49542)
2431 Fairview Road
Oliver, British Columbia
20-ACRE DREAM PROPERTY! A secluded mountain retreat surrounded by nature’s beauty & offering utmost privacy. The 2018-built custom home is a 2,527 sq ft haven with 4 bedrooms & 3 bathrooms, attached double garage & option for an in-law or secondary suite. The open concept design boasts 9-ft & 11-ft ceilings, cozy stone fireplace, large bright windows & connects to an expansive deck with STUNNING VIEWS all the way down to Osoyoos Lake. The spacious kitchen was made for entertaining with an island, large pantry, SS appliances & access to a lovely back deck. Large primary suite offers a walk-in closet & 5-piece ensuite with a fantastic soaker tub with views! The energy-efficient home has a combination propane/wood furnace, central A/C & SOLAR PANELS to keep power bills low. Your friends & family will delight in their own private GUEST CABIN with 1 bed/1 bath, kitchen, wood stove, 10-ft ceilings & private patio. Numerous outbuildings such as a powered shop, woodshed, chicken coop, covered parking/storage & a 40-ft storage container. Above the main home sits a flat, open area with power & water, ideal for a hot tub, gazebo or carriage home. Discover 2 ponds, a seasonal stream & 2-acre fenced section (8’ high) offering a great space for animals to roam or an additional building site with water access. Ample space for additional dwellings, shop, horses/stables, hobby farm or storage of vehicles/toys. Only 10 minutes from the Town of Oliver, come and discover this unique property! (id:49542)
2633 Squilax Anglemont Road Unit# 183
Lee Creek, British Columbia
Come and have a look at this building lot with approved building plans in the Gateway Resort situat ed along the shores of Shuswap Lake in Lee Creek! Nicely perched on the upper shelf of the develo pment, you'll enjoy a south facing view of Shuswap Lake from your executive plot. This undivided int erest resort offers prime access to all of the recreation available in the Shuswap region within a ston e's throw of your very own piece of paradise. Kamloops and Salmon Arm are both available within a n hour for major shopping, and Scotch Creek within about 10 minutes has all of the basics. This pro perty must be purchased cash and can not be financed. Homeowner association fees are $71.25 mt hly, with an additional $95 mthly for sewer and water. There is a day dock available at Gateway for pickup/drop off, or if you'd like to come in for lunch while cruising the water. (id:49542)
4428 Majestic Dr
Saanich, British Columbia
Pristine, pride of ownership home in a super location. Convenient to best school in area, Mt. Doug Park, Oceanfront with great beach access is 4 blocks away. Short drive to University Heights Shopping Mall, with everything you need including theaters. New fiberglass roof in August 2018, New Kitchen with custom cabinets in kitchen, dining room & entry, all with last 10 years. New vinyl windows, New 1 bedroom suite. Fully fenced yard with large storage facility. Interior features include wood burning fireplace in LR, hardwood floors, spacious rooms, new bathrooms, Lots of off street parking. Hot water tank replaced in last 5 years. Call your realtor, easy to show. Or call Desiree 250-858-5331 (id:49542)
Sl 9 Skye Rd
Saltair, British Columbia
Yes, you can still find a fabulous waterfront lot in one of Vancouver Island’s most desirable locations, and build the home of your dreams! This 11517 sq. ft. lot is ready to become your paradise. Watch the sun rise over Ladysmith Harbour and have your morning coffee with spectacular views of islands, sea and bird life, and the coastal mountains. Situated in “Sunny Saltair,” this premium area is ideal for those who want to experience the best of quiet, coastal life and also be close to a thriving community with all amenities. Ladysmith is less than a five minute drive away, Chemainus is only 10 minutes, and the cities of Nanaimo and Duncan are each about a 20-minute drive. Ideal location for water lovers, gardeners, retirees and families, and the CRD trail that connects Ladysmith and Chemainus is sublime for walks or bike rides. To see this lot is to fall in love with it. (id:49542)
285794 Airport Road
Norwich, Ontario
Welcome Home to this Beautiful, sprawling executive Bungalow with over 4000 Sq ft of finished living space. The home is situated on an Agriculturally zoned lot making it the perfect location for your home based Agri business. If you are looking for new home for your business or are looking to start one this may be the perfect opportunity for you. The property is just under 4 acres with trees diving the house and the 6000 sq ft shop that has its own driveway and gated entrance. . With 3 bedrooms and two bathrooms on the main floor with an open concept living, overlooking open fields, this has the best of both worlds. The basement is finished with two additional bedrooms, a workout room, a bathroom, and a large rec room. The garage walls are finished in Trusscore panels. The large shop can provide income by renting the units that you are not using yourself. Great opportunity for the right buyer. (id:49542)
2 - 124 Parkinson Crescent
Orangeville, Ontario
Freehold Townhome Featuring A Spacious Open-Concept Main Floor, Ideal For Family Gatherings And Entertaining. Enjoy The Modern Eat-In Kitchen Equipped With Sleek Stainless Steel Appliances And A Central Island. Step Outside To Your Private, Fully Fenced Yard Backing Onto A Scenic Park. The Second Level Boasts 3 Generous Bedrooms And Convenient Laundry. The Expansive Primary Bedroom Includes A Luxurious 3-Piece Ensuite And A Walk-In Closet. Direct Access From Home To Garage Enhances Convenience. Nestled In A Friendly Neighborhood, This Home Is Close To Top-Rated Schools, Lush Parks, A Conservation Area, Library, Hospital, Grocery Stores, And The Vibrant Heart Of Orangeville. (Very Low Condo Fee Of $100.59/Month Covering Landscaping, Road Maintenance, And Snow Removal.) **** EXTRAS **** Please see Geowarehouse or ask for full property description (id:49542)
6c - 1965 Cottrelle Boulevard
Brampton, Ontario
WELL-ESTABLISHED FRANCHISE PIZZERIA BUSINESS FOR SALE, A VERY WELL-KNOWN FRANCHISE BEEN IN BUSINESS FOR 66 YEARS, THIS BUSINESS IS LOCATED IN A PRIME LOCATION OF BRAMPTON EAST, SURROUNDED BY HIGH DENSITY RESIDENTIAL NEIGHBOURHOOD, A LOT OF SCHOOLS IN WALKING DISTANCE, GREAT EXPOSURE WITH CORNER UNIT,SALES ARE 10 K WEEKLY AS PER SELLER,MONTHLY RENT OF $5,490 , VERY LOW ONE TIME FRANCHISE FEE WITH GREAT SUPPORT AND TRAINING WILL BE PROVIDED. LIST OF ""CHATTELS"" AVAILABLE , DO NOT GO DIRECT WITHOUT AN APPOINTMENT, DO NOT TALK TO EMPLOYEES (id:49542)
3308 - 2908 Highway 7 Avenue
Vaughan, Ontario
Stellar Contemporary Condo In The Heart of Vaughan's Metropolitan Center. Welcome to Nord West With its Elegant Architecture & Child Safe Court With Greenspace And School Bus Route. Welcome To Luxurious And Bright 2 Bdr & 2 Bath. $$$ Spent In Builder's Upgrades. Lots Of Natural Light W/Floor To Ceiling Windows. Very Practical Layout, Split Bedrooms. 9 Foot Ceilings, Laminate Flooring Thru-Out. Open Concept Kitchen Boasting Upgraded Backsplash, Upgraded Cabinets and Quartz Counters. Spacious Primary Bdrm Offers Double Mirror Closet & Large Ensuite With Spacious Shower, Upgraded Vanity. Enjoy Unobstructed View Of the 33th Floor Observing Spectacular Sunsets And Illuminated Night City. Enjoy Hotel-Like Amenities: 24-7 Concierge With Security, Party Room, Games Room, Guest Suite Room Booking, Pet Spa, Theatre Rm, Pool Aqua Lounge, Gym, Garden Terraces. Minutes To Vaughan Subway Station/Viva, Hwy 400 & 407, Schools, Park, Restaurants, Shopping Center & Much More! Move-In and Call This Unit Home. Or Invest With Confidence. Great Month To Month Tenants Are Willing To Stay. **** EXTRAS **** Panneled Fridge, S/S B/I Oven, S/Steel B/I Microwave With Range Hood, Panneled B/I Dishwasher, Electrical Cook Top, White Stackable Front Load Washer/Dryer, All Existing Window Coverings, All Existing Light Fixtures.1 Parking, 1 Locker. (id:49542)
1310 - 44 Charles Street W
Toronto, Ontario
Welcome to 44 Charles, ideally situated at the heart of Toronto's vibrant Bay-Bloor-Yorkville intersection. This sophisticated rental apartment offers 739 sq.ft of open-plan living, including a generously sized primary bedroom. Upon entering, you are greeted by a bright and spacious interior adorned with gleaming hardwood floors. The kitchen boasts sleek white cabinets, complementing the contemporary style and providing ample storage space. 44 Charles Street is renowned as one of Toronto's premier rental residences, offering not only superior living spaces but also the convenience of a prime location. Enjoy easy access to upscale shopping, fine dining, cultural attractions, and excellent transit options, all within footsteps of your doorstep. Experience urban living at its finest with the combination of luxury, comfort, and unparalleled convenience that 44 Charles has to offer. **** EXTRAS **** Photos Virtually Enhanced. Photos not exactly as shown. Undesignated parking available for monthly fee $230/mo. Note: Laundry facilities on site not ensuite. (id:49542)
511 - 44 Charles Street W
Toronto, Ontario
Welcome to 44 Charles, ideally situated at the heart of Toronto's vibrant Bay-Bloor-Yorkville intersection. This sophisticated rental apartment offers 692 sq.ft of open-plan living, including a generously sized primary bedroom. Upon entering, you are greeted by a bright and spacious interior adorned with gleaming hardwood floors. The kitchen boasts sleek white cabinets, complementing the contemporary style and providing ample storage space. 44 Charles Street is renowned as one of Toronto's premier rental residences, offering not only superior living spaces but also the convenience of a prime location. Enjoy easy access to upscale shopping, fine dining, cultural attractions, and excellent transit options, all within footsteps of your doorstep. Experience urban living at its finest with the combination of luxury, comfort, and unparalleled convenience that 44 Charles has to offer. **** EXTRAS **** Photos Virtually Enhanced. Photos not exactly as shown. Undesignated parking available for monthly fee $230/mo. Note: Laundry facilities on site not ensuite. (id:49542)
1004 - 44 Charles Street W
Toronto, Ontario
Welcome to 44 Charles, ideally situated at the heart of Toronto's vibrant Bay-Bloor-Yorkville intersection. This sophisticated rental apartment offers 728 sq.ft of open-plan living, including a generously sized primary bedroom. Upon entering, you are greeted by a bright and spacious interior adorned with gleaming hardwood floors. The kitchen boasts sleek white cabinets, complementing the contemporary style and providing ample storage space. 44 Charles Street is renowned as one of Toronto's premier rental residences, offering not only superior living spaces but also the convenience of a prime location. Enjoy easy access to upscale shopping, fine dining, cultural attractions, and excellent transit options, all within footsteps of your doorstep. Experience urban living at its finest with the combination of luxury, comfort, and unparalleled convenience that 44 Charles has to offer. **** EXTRAS **** Photos Virtually Enhanced. Undesignated parking available for monthly fee $230/mo. Note: Laundry facilities on site not ensuite. (id:49542)
2527 Pardee Rd
Neebing, Ontario
NEW LISTING! Discover an exceptional INVESTMENT OPPORTUNITY with MINING RIGHTS on this vast 310-ACRE parcel of land in Pardee Township, Neebing Municipality. Perfect for investors or those seeking an off-the-grid lifestyle, this property offers the potential for an 8-lot subdivision, with mineral rights included. The land, adjacent to the Riotinto International Thunder Bay Cu-Ni PGE Crystal Lake project, features a 1000 SqFt home with 3 bedrooms, a large living room, hardwood floors, and a metal roof. Sustainability is at the forefront with a solar power system, dug well, grey water septic system, and composting toilet. Enjoy full privacy, abundant hunting opportunities, and the serene beauty of nearby water and creeks. This parcel can be sold as two lots or partitioned into eight, at the buyer's expense. Located just a 55-minute drive from the Thunder Bay towards the border, this property promises tranquility and a unique investment prospect. (id:49542)
314 Wyldwood Lane
South Huron, Ontario
Site built Norfolk home in the gated leased land community of Grand Cove. A Four-season retirement community with beautifully treed lined streets surrounded by woods and ravine. Walking distance to the beaches of Grand Bend and the amenities of this beach side community including health center, library, shopping, groceries, banks and golf courses. Great exterior with new steel roof in 2015, freshly painted in 2023, back yard screened in porch with additional 12x12 deck. Private parking for 2 cars in the driveway and backing onto green space for privacy in your back yard. Inside, the home offers a wide galley kitchen with shaker style cabinetry, black granite countertops, ceramic backsplash and stainless-steel appliances. The living space has a spacious family room overlooking the front yard, dining room for entertaining and an added on den at the back for extra living space featuring high quality laminate flooring and ceramic tiles throughout. Primary bedroom is spacious for a king size bed and includes 2 pc ensuite and walk through closet. Updated main floor full bathroom and second bedroom for guests. Updated NorthStar windows, patio doors and more making this home a place to love. Grand Cove has activities for everybody from the 10,000 sqft clubhouse, heated salt water pool, tennis courts, pickleball, wood working shop garden plots, lawn bowling, nature trails and so much more. (id:49542)
324 K View Crescent
Keremeos, British Columbia
Welcome to K_View. This spacious 3 bedroom rancher has all you need to call it home. Open Kitchen and Island with Granite Countertops in the Livingroom. GE Appliances including Gas Stove/Oven. Laminate floor. Tile floors in Bathroom and Shower. Built in Vacuum. Gas Fireplace in Sitting room. Solar Panel (2024), installed on the shingle roof to make the hydro bills more affordable. This house is all Fenced around with Lawn/Rocks to beautify the exterior. 8x8 Shed in the backyard. 9 FT Ceiling. 3 FT Crawlspace. On demand Gas water heater. And much more... And of course, the view of the K Mountain is spectacular. All measurements to be verified. Please call for more info. (id:49542)
1830 Fourth Avenue
Rossland, British Columbia
This charming 5-bedroom, 2-bathroom residence is perfectly nestled on a private double lot at the end of a tranquil dead-end street, offering direct access to biking and hiking trails. The beautifully landscaped yard features a garden, treehouse, and cozy fire pit, making it perfect for outdoor gatherings. This unique home boasts a fully equipped kitchen on each story and two spacious living rooms. The five bedrooms provide ample space for a growing family, hosting guests, or creating two separate living spaces. Be sure to put this home on your viewing list. (id:49542)
7836 126a Street
Surrey, British Columbia
3-level 6298 SQFT home SITATED ON 7297SQFT LOT in WEST NEWTON with features found in much expensive homes: radiant hot water heat. Close to both schools and transit. Main floor features bright and open foyer, living/dining rooms, designer kitchen, spice kitchen with top class appliances, family room & POWDER bathroom.Two Master bedroom's on main floor with full bathroom. Top floor has a huge master bedroom with 5-pc en-suite plus 4 other large size bedrooms and three 4-pc bathrooms, LAUNDRY ON MAIN LEVEL. basement has one two bedroom and one one bedroom suite. Media room with bar in the basement. (id:49542)
656 Curtis Road
Kelowna, British Columbia
Location Location Location! Welcome to 656 Curtis Road, a scenic 5.1 acre parcel nestled in the heart of Glenmore. Through the gates of the property, you immediately get a sense of how special this property is with 5 pastures, cross fencing, 7 stall barn (w/ tack room), and a 1600 sq.ft. detached garage with full radiant in-floor heating. This property offers a 4000+ sq.ft. home with 5 bedrooms, 3 bathrooms, and a legal suite! Upon entering the home, you are drawn to the large wood-burning center fireplace, effectively heating the entire home in the winters. The kitchen area offers a pantry space, and access to a back recreational room as well. On one side of the home, there are 2 full bedrooms serviced by a full bathroom (and sauna!), and the other side of the home offers the spacious 14'11x16'7 master bedroom with a walk-in closet and ensuite bathroom with his/her sinks. The legal suite has a separate entrance and offers a full kitchen, 2 bedrooms, and a full bathroom. This has great outdoor living space, with raised garden beds, a huge pond water feature w/ waterfall, and lots of yard space for kids/animals! The Glenmore location is amazing, offering the perfect central location to the university, city center, golfing, and all of the commercial/agricultural amenities that this area has to offer. Equipment is included, with the tractor, plow, lawn mower, etc. (id:49542)
723 Salmonberry St
Campbell River, British Columbia
This brand new Bonus Room rancher plan is and is located in a new popular Willow Point subdivision. With three bedrooms on the main floor it would accommodate a family, first time Buyers or retirees. The second floor has a large bonus room which is great for a playroom, visitors, media room, gym or fourth bedroom and even includes a two piece bathroom. With modern finishing throughout the open concept dining, kitchen and living space is always a hit. Some great features include an electric heat pump, Rinaii, quartz countertops in the kitchen, gas fireplace and so much more. Fencing, sprinkler system, and some landscaping is included. With so many amenities within walking distance including various walking trails and the beach what more could anyone want? JKL Contracting has been building homes in Campbell River for years and has a great reputation but come see for yourself what this home has to offer (id:49542)
B - 130 Ferguson Avenue
Hamilton, Ontario
Excellent loft style second floor open concept office space. Gross rent includes TMI and utilities. Available immediately. (id:49542)
603 - 5 Rowntree Road
Toronto, Ontario
Spacious 2 Brm Condo In High Demand Area Of Etobicoke!! 2 Bdrms, 2 Full Washrooms, Lights, Elf's. W/Natural Ravine View. Master W/5Pc Ensuite & Walk out To Balcony. Ensuite Laundry, Large Storage Space. Steps To School, Park, Plaza, TTC, Library, Albion Mall & Other Amenities. 1 Bus To Subway. LRT Coming Nearby On Finch Ave. Don't Miss It, Hurry Up, Won't Last Long!! **** EXTRAS **** Convenient Location Near All Amenities, Modern Bldg W/All Facilities. Maint Fee Includes All Utilities & Cable T.V. Must Be Seen! (id:49542)
1155 Bellview Crescent
Burlington, Ontario
Unique opportunity to own a freehold home in Bellview by the lake,a small community of custom built homes in South Burlington. A once in a lifetime opportunity to be in a lakeside community. Minutes to the lively waterfront, Spencer Smith Park and Joseph Brant hospital. Markay Homes offers unrivaled quality and distinct transitional elevations. The Orchard Model, 3796 sq ft of living space. 9' Smooth ceilings on both floors with extended interior doors, Oak stair case with wrought iron pickets andcarpet runner. Hardwood on main level and upper hallway. 5 1/4"" baseboards. Extended height kitchen cabinetry with quartz countertop. Free standing tub in primary bedroom with frameless glass shower. Finished lower level suite with a recreation room, bedroom and 4 pc bath. (id:49542)


