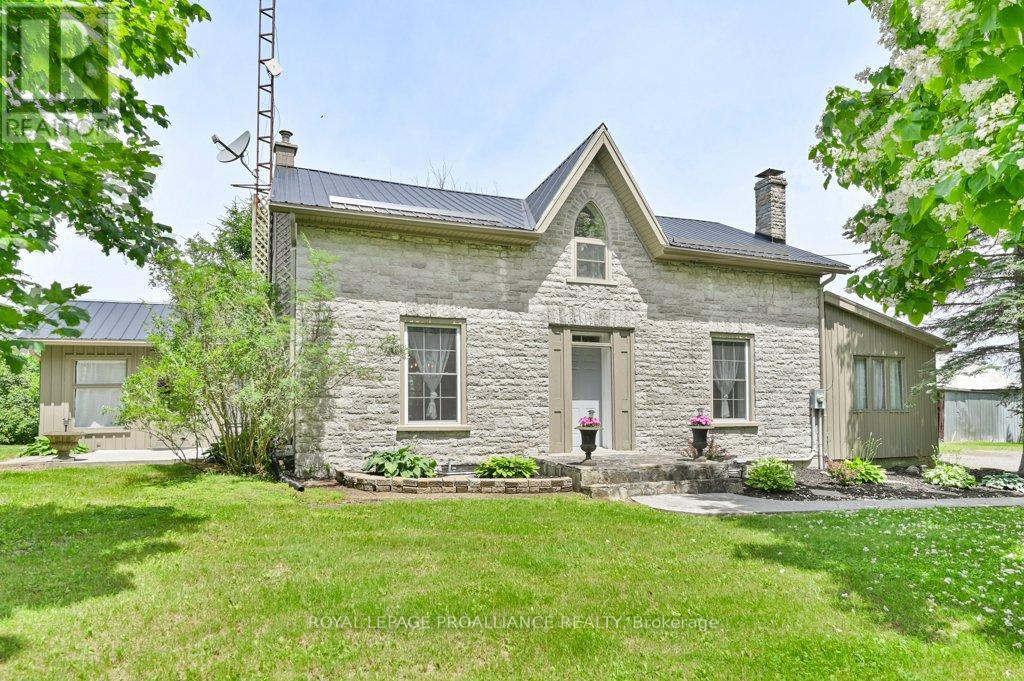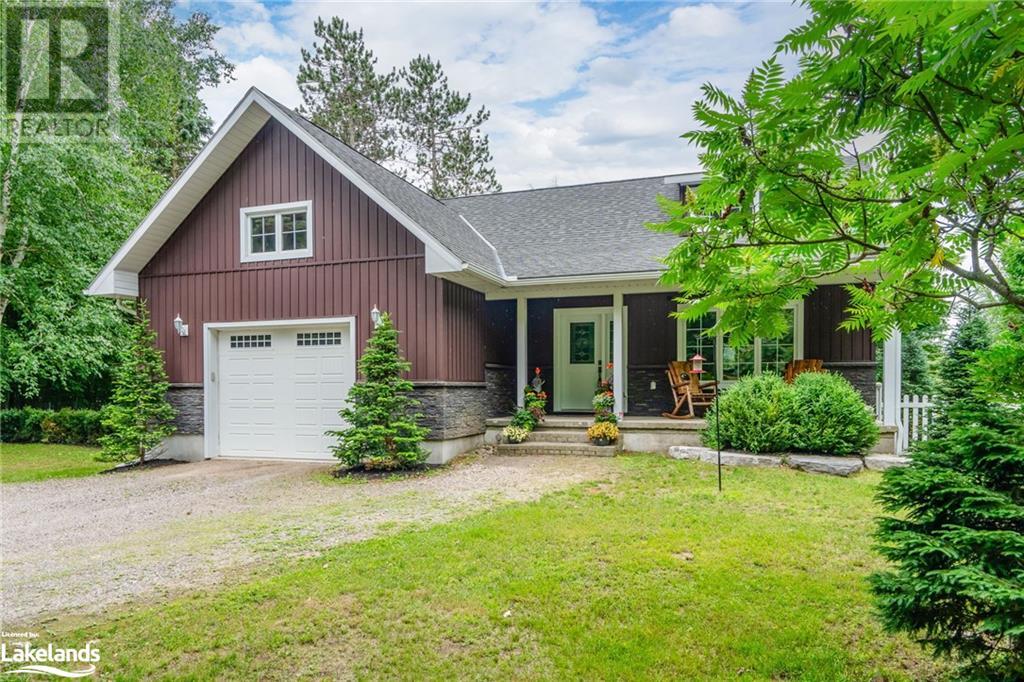20 Berkindale Drive
Toronto, Ontario
Spectacular Custom Residence With Unsurpassed Beauty & Elegance! Exceptional 6000 Sf. 5 Bdrm Home Exquisitely Designed W/Sophisticated & Luxurious Finishes, Elaborate Plaster Crown Mouldings, Custom Kitchen & Family Rm Combination Provide Venues For Casual Gatherings W/ French Doors Opening To A Backyard Oasis With Swimming Pool, Gorgeous Master Retreat With Walk-In Closet & Spa Inspired Ensuite, See Virtual Tour! (id:49542)
1104 - 1 Bloor Street E
Toronto, Ontario
Top Lifestyle Toronto's Iconic One Bloor Condo. Spacious Huge Terrace Balcony With Unparalleled Views Of Canada's Most Important Intersection. Stunning 2 Bedroom/2 Bath Unit Views Of A Buzzing City, Direct Access To 2 Subway Lines, Bright Corner Unit Of 2 Bed, 2 Bath With Nearly 800 Sf Of Space. 9 Foot Ceilings. Floor To Ceiling Windows, Open Concept Living, And Dinning Room. Hardwood Floor Throughout. Spacious Kitchen With Stainless Steel Appliances. Primary Bedroom With Double Closets And 4 Pc Ensuite. Surrounded By Long Balconies Overlooking Stunning Views. Tons Of Amenities: Gym, Yoga, Indoor & Outdoor Pool, Rooftop Deck, Bbqs, Concierge, And More! Direct Access To Yonge & Bloor Subway, Steps To U Of T And Financial District. Close To The Finest Shopping & Restaurants And Everything! **** EXTRAS **** Fridge, Stove, Hood Fan, Dishwasher, B/I Microwave Oven, Washer/Dryer, All Electric Fixtures. (id:49542)
550 St. Ola Road
Limerick, Ontario
An excellent location for your new home or getaway! Over 5 acres of gently rolling semi-open/wooded terrain with more than 400 feet of frontage on a year round, well maintained St. Ola Road. Just a few km east from Hwy 62, its a convenient location on a school bus route and close by public access to St. Ola and Limerick lakes. The driveway entrance is in place and the property has a new drilled well. (id:49542)
1109 Cross Road
Tyendinaga, Ontario
Imagine driving down a picturesque driveway, lined with mature trees that create a natural canopy where the beauty of the property unfolds, leading you to a stunning stone home overflowing with character. This exquisite 3-bedroom, 2-bathroom residence seamlessly combines timeless elegance with modern comforts that radiate warmth.The exterior of the home showcases impeccable stonework, reflecting its rich history and craftsmanship. Step inside to discover beautifully finished interiors that offer both sophistication and comfort. The sun porch invites you to relax and take in the serene surroundings, providing a perfect spot to enjoy morning coffee or unwind in the evening.Situated in a prime location on a hard-topped road, this home offers easy access year-round. The property is not only picturesque but also practical, with 1.7 acres featuring a separate garage, a drive shed, and a barn & chicken coop. These outbuildings add to the rustic allure of the estate,providing ample storage and versatility. Whether you're looking for a peaceful retreat or a place to entertain, this stone home is a true haven, exuding charm and beauty at every turn. (id:49542)
131 Essex Drive
Belleville, Ontario
Welcome to this amazing 4-bedroom, 3-bathroom 3 year old home with a 1.5 car garage, nestled in a beautiful new subdivision just north of Belleville. From the moment you step into the elegant slate-floor foyer, you'll be greeted by ample closet space and a sense of sophisticated comfort. At the heart of this exquisite home is the modern kitchen, featuring gleaming quartz countertops and a spacious walk-in pantry. Just off the kitchen, the bright and inviting dining room offers seamless access to an outdoor deck, perfect for al fresco dining and entertaining. The luxurious master bedroom on the main level boasts its own walk-in closet and a sleek 3-piece ensuite, providing a private retreat. Two additional generously-sized bedrooms and a convenient laundry closet complete the main level, ensuring ample space and functionality for family living. Descend to the lower level to discover a second master bedroom, complete with a walk-through closet and a lavish bathroom featuring a walk-in tiled shower with heated floors, creating a spa-like experience. The expansive rec room is perfect for entertaining, and an abundance of storage space ensures everything has its place. This exceptional home combines modern amenities with elegant design, all set in a prime location. Enjoy the tranquility of suburban living while being just a short drive from the vibrant city of Belleville. This is the perfect place to create lasting memories and call home. (id:49542)
83 West Street
Belleville, Ontario
Discover how convenient life can be, in the heart of Belleville! Welcome to 83 West Street. This well maintained home has offers over 2250 sq ft of finished living space. A separate entrance to the fully finished basement provides potential for multi-family living, and is perfect for a home-based business! The bright main floor offers an open-concept family room that leads to the large eat-in kitchen. A busy household will love the convenience of main floor laundry. The main floor offers 3 bedrooms and 2 full baths. The primary boasts room for a king bed, a 4 piece ensuite bath, and walk in closet. Downstairs, the generous recreation room with large above grade windows leads to 2 additional bedrooms and a stunning full bath with a deep soaking tub, and there is laundry connection. This space is currently used as a studio, but can easily serve as an ideal in-law suite with addition of a kitchenette & other directions per bylaw. Enjoy the convenience of an attached 16'8"" x 18'7"" deep garage with inside entry leading to both the kitchen, and the staircase to the basement. The large fenced yard is perfect for kids and pets, and there is access to the yard from the kitchen. Across the street, a fantastic new park (Clifford Sonny Belch Park) is under construction, offering play structures, a skate dot, toboggan hill, basketball courts, pickleball courts, and wonderful green spaces to enjoy. The nearby Wellness Centre offers hockey, skating, physio, indoor swimming pools, fitness studio, and hosts activities and events for all ages. Discover the outdoors in an urban setting along the nearby Riverside Trail which meanders along the Moira River through various kid-friendly parks. This location is perfect for the whole family and would make an excellent investment opportunity with nearby public transit and employment opportunities. Visit today, fall in love, and begin your journey in beautiful Belleville Ontario! **** EXTRAS **** laundry hookup in lower level (id:49542)
143 Elderberry Street
Kitimat, British Columbia
Cabin life with all the creature comforts of a brand-new home! This charming 2 bed 1 bath home gives off a bright and cozy modern cabin vibe. You are greeted by an open plan living space with beautiful Northern BC birch hardwood floors throughout, vaulted tongue and groove ceilings and wood trim, this creates a warm and welcoming space. Heat pump with air con, heated tile floor in bathroom, crawl space with lots of storage - so much is packed into this newly built home. With oversized windows and sliding doors onto your back sundeck, it makes for a great spot to take in your fenced in 1.53 acre lot. Located in sought after Strawberry Meadows - this is a great opportunity to buy as an investment, AirBnB, or a spot to live while you plan your dream home to be built just beyond. (id:49542)
2757 Reed Road
Chilcotin, British Columbia
A rare find. A spacious 3 bedroom lake front home on 2.8 acres of land. Breathtaking views of the lake and the mountains, to be enjoyed year round, from the yard, livingroom, master bedroom and the balcony. The many windows fill the home with natural light. There is an abundance of room for raising a family, entertaining and hobbies. The downstairs rec room could fit a pool table. The wood and propane furnace keep the home cozy in the winter. The drilled well has good water. The back yard has plenty of room for an RV to park. Country living truly at its finest with endless possibilities, wildlife viewing, canoeing, bird watching, star gazing, horseback riding, snowmobiling, cross country skiing to name a few. (id:49542)
611 - 480 Callaway Road
London, Ontario
Discover Luxury Living at Unit 611, 480 Callaway Road, NorthLink II! Welcome to Unit 611 at 480 Callaway Road in NorthLink II, one of London's most prestigious condominium buildings, perfectly situated beside the scenic Sunningdale Golf and Country Club in the highly desirable North End. This exceptional unit is priced to sell and won't last long! This sought-after floor plan offers 1,610 sq ft of sophisticated, carpet-free living space, including 2 bedrooms, a den, and 2 luxurious bathrooms with high-end finishes throughout. Positioned facing north, this bright and airy unit captures stunning views off your large 90 Sq Ft Balcony, making it even more desirable than the rest. Revel in the breathtaking scenery around you from your sixth-floor balcony, overlooking the serene Sunningdale Walking Trails and lush greenery. Enjoy the elegance of engineered hardwood flooring throughout and a linear fireplace in the family room, perfect for cozy evenings. The primary bedroom features a spacious layout with large windows, a walk-in closet, and a spa-like 4-piece ensuite with a glass shower, double sinks, and a quartz vanity. The versatile den provides an ideal space for a home office or study. You'll appreciate the ample storage space in the walk-in pantry and the convenience of a spacious in-unit laundry room, making everyday living a breeze! NorthLink II offers a wealth of amenities, including a Resident Lounge with Billiards Room, Guest Suite, virtual golf simulator, Fitness Studio, expansive outdoor patio, trail access, and outdoor pickle-ball courts. Enjoy close proximity to Western University, Sunningdale Golf Course, University Hospital, community walking trails, top-ranked schools, Masonville mall, entertainment venues, and so much more. Don't miss your chance to experience the unparalleled lifestyle at NorthLink II schedule your showing today! Utilities (water and heating) are included in your condo fees, with the exception of hydro. (id:49542)
34526 White Avenue
Mission, British Columbia
Approximately 160 acres of land located at the intersection of White Avenue and Fitzpatrick Avenue in the picturesque Hatzi Prairie, within the Fraser Valley Regional District. This property is ideally situated just 5 minutes from the City of Mission and adjacent of Hatzic Lake, offering convenient access to natural amenities and recreational activities. With R-4 zoning, the land can be subdivided into lots of at least 8 hectares. For further Details, please call! (id:49542)
13014 Armstrong Avenue Unit# 107
Summerland, British Columbia
Bright ground floor, South facing, 2 bedroom unit in a well run, self managed, 16 unit complex. Centrally located; close to shopping, recreation and transit. Low strata fees. Indoor cat allowed. (id:49542)
1240 Methodist Point Road
Tiny, Ontario
Welcome to this custom-built home on three acres of complete privacy, just 1.5 hours north of Toronto and 10 minutes from town. This bungalow with a walk-out basement offers an array of features, including a large 50ft x 50ft shop with a separate driveway, an oversized attached garage, Generac generator, a large enclosed deck, pizza oven, sugar shack, dog run, and private trails. The interior showcases beautiful craftsmanship, meticulous attention to detail, and pride of ownership. With 2+2 bedrooms, 2 full bathrooms, and multiple living spaces, there's ample room for family and friends. The spacious kitchen with a large center island and beautiful yard are perfect for entertaining. This property is ideal for business owners or large families with plenty of toys. Don't miss your chance to own this stunning custom home on acreage in desirable Tiny Township! (id:49542)












