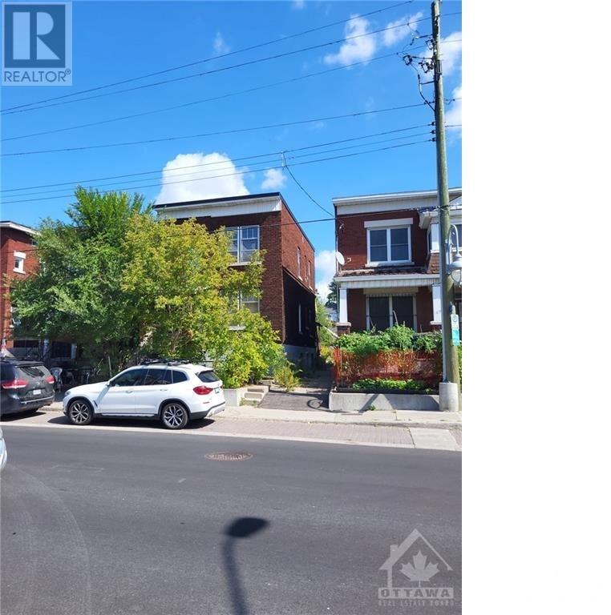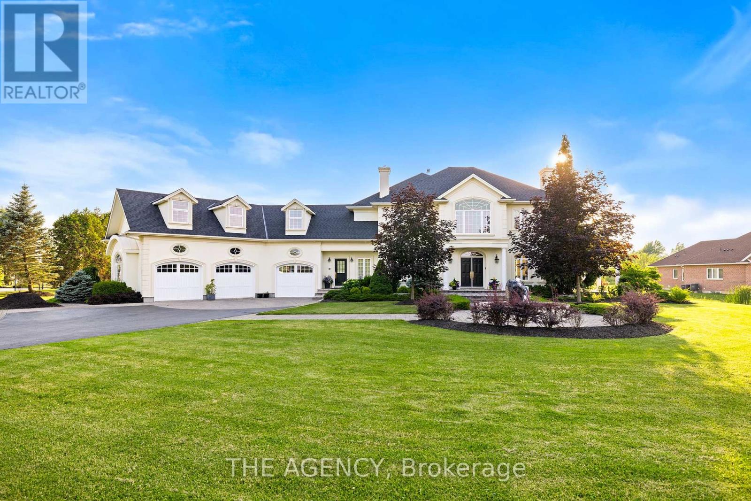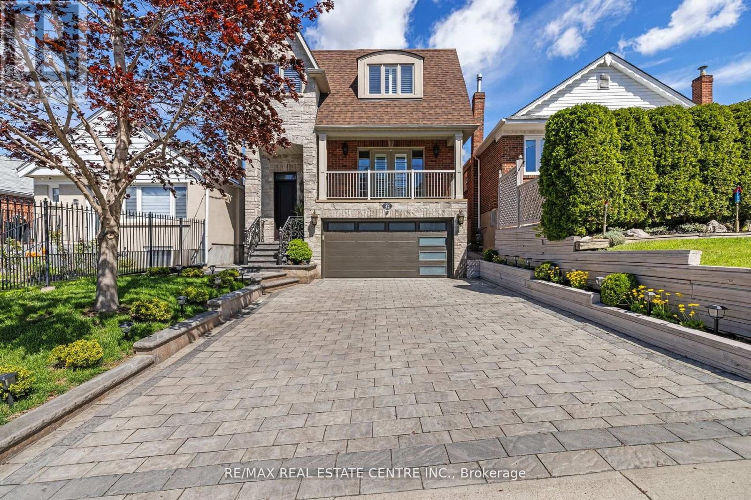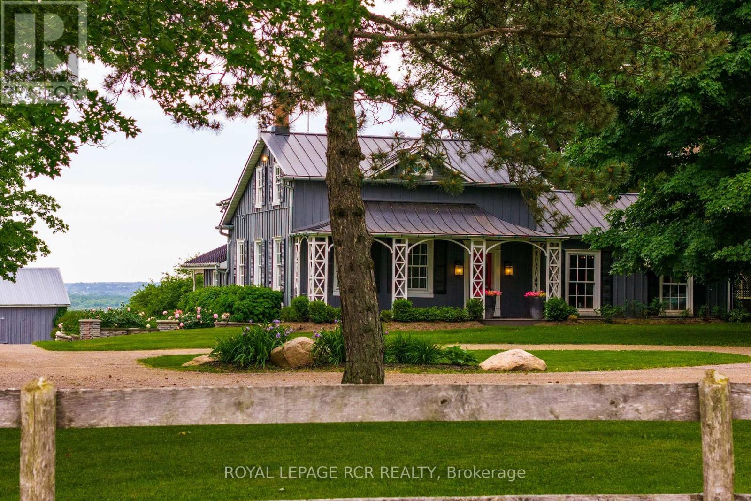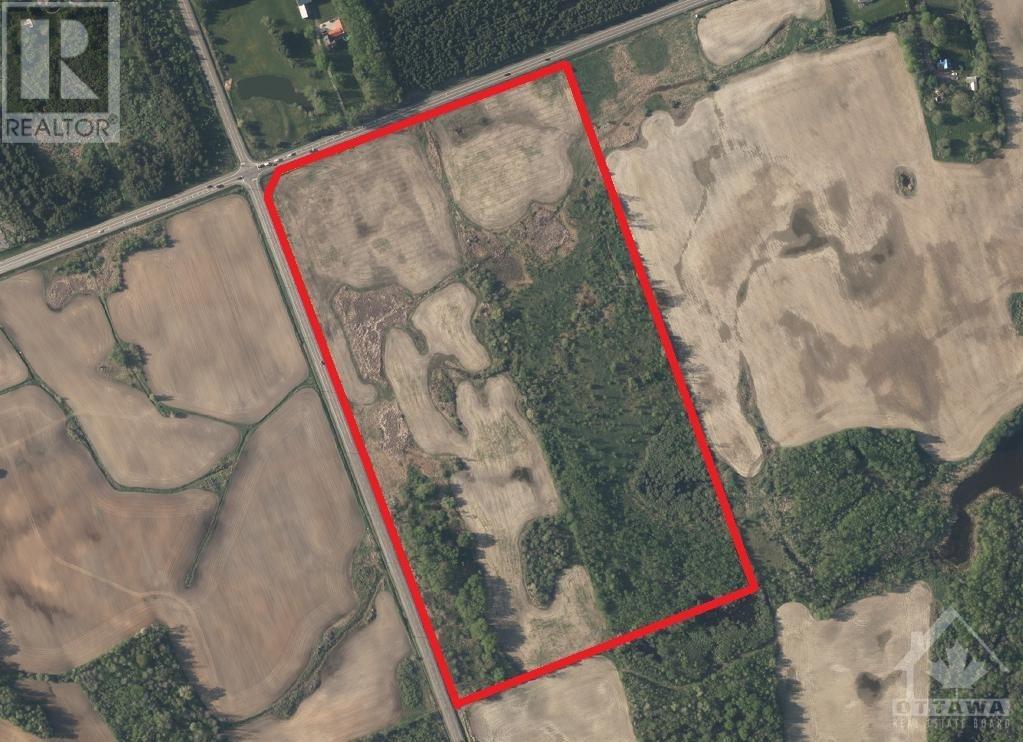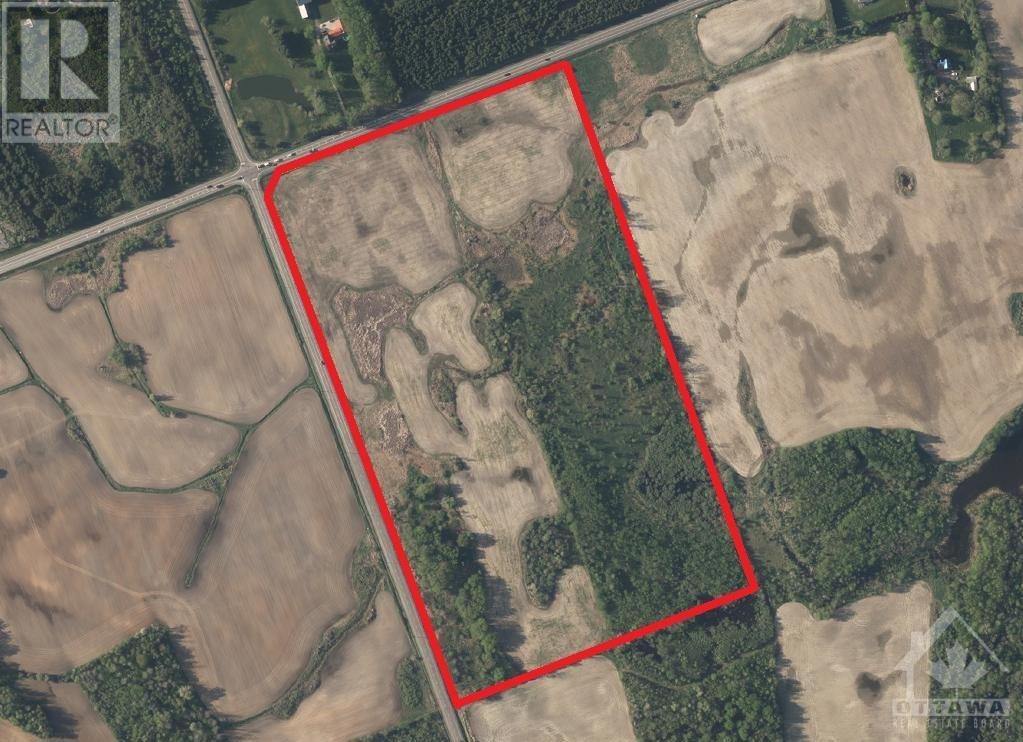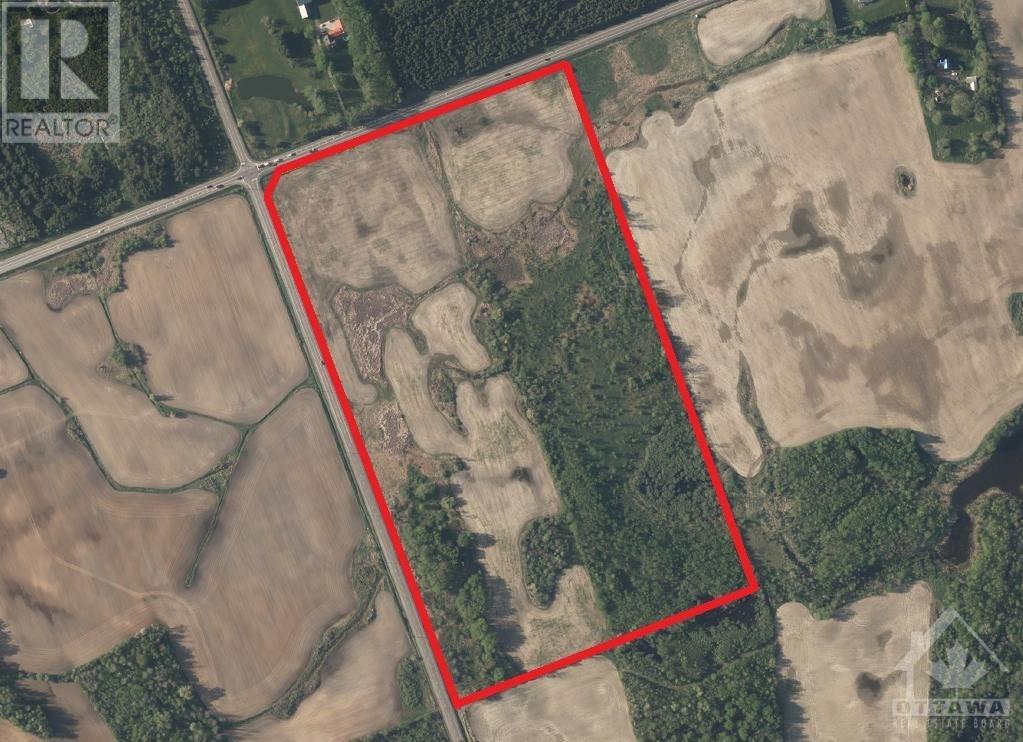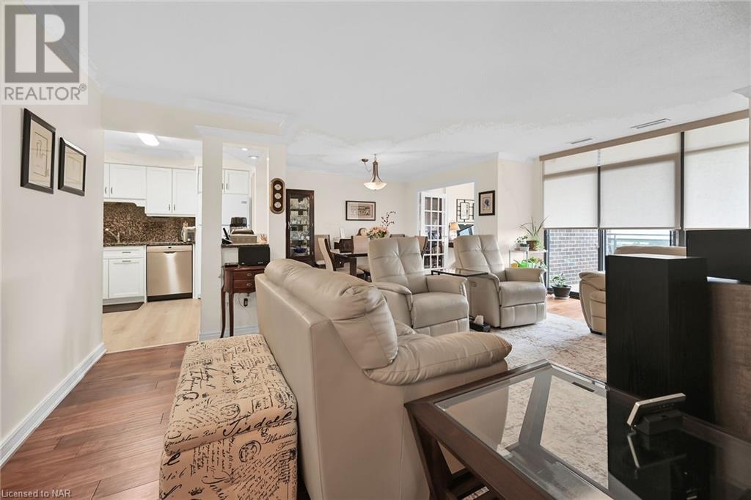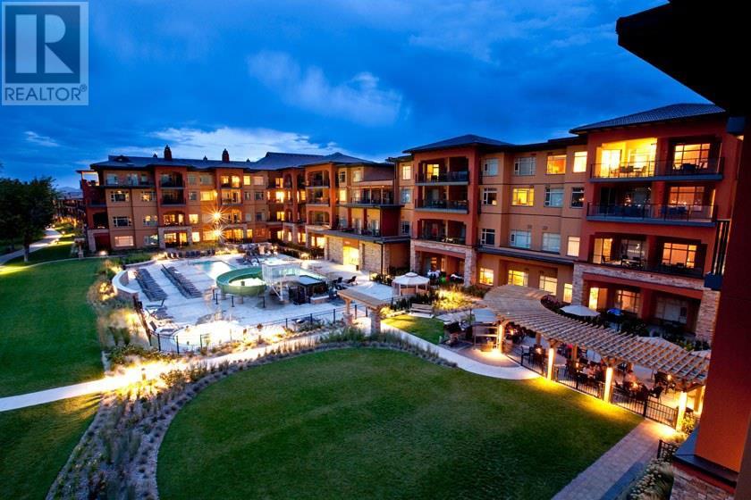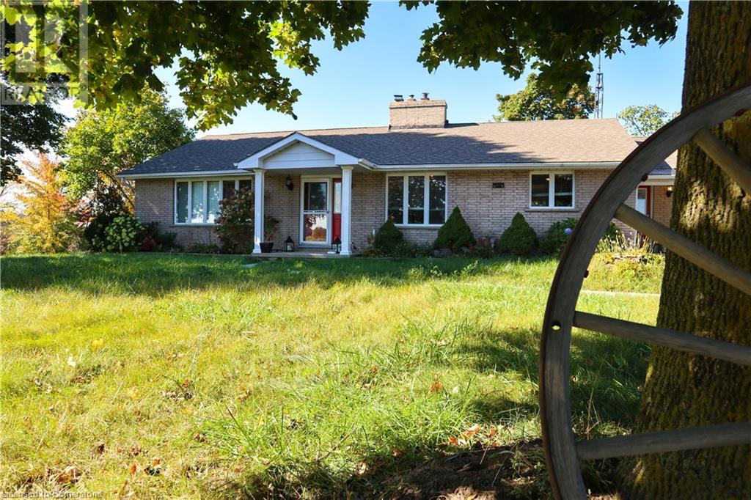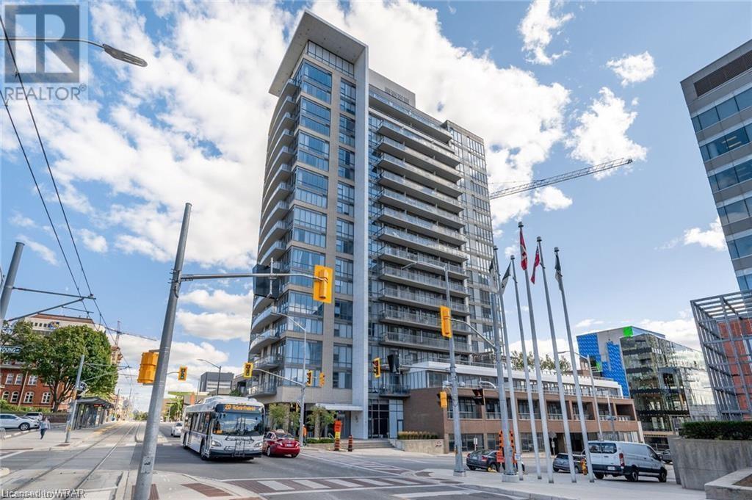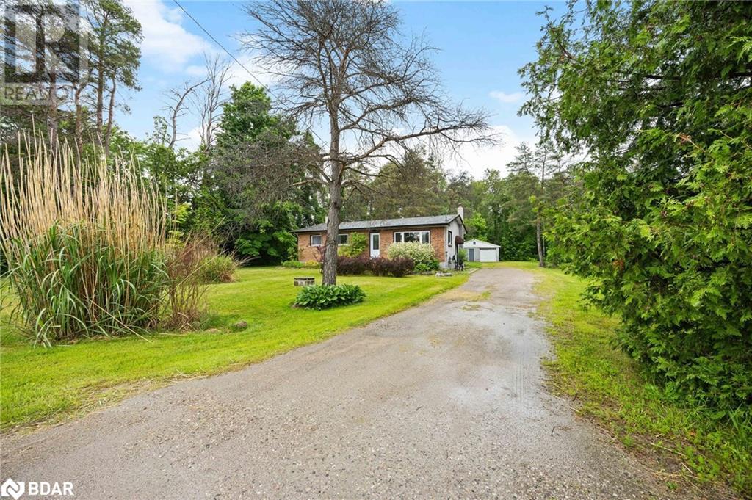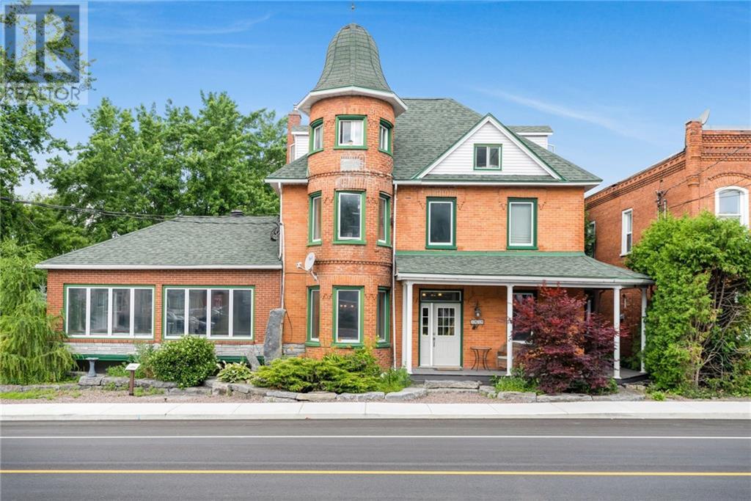185 Preston Street
Ottawa, Ontario
Calling all BUILDERS. Golden opportunity to put your stamp on the Ottawa Architectural Landscape. This beautifully designed 7 unit building including ground floor commercial, is yours to build. Complete set of plans are included and ALL permits have been approved. Included are: Site Plan Control, Construction Drawings, Demolition Permit ready. This property is situated in a AAA location in Little Italy, close to the Coming Soon Ottawa Senators Arena plus Chinatown, Dow's Lake, The Rideau Canal and more. Property was an old Triplex, all services have been disconnected. (id:49542)
1 Pietrowski Drive
Georgina, Ontario
This Treasure Hill Home Is A Unique And Pristine Addition To The New Keswick Subdivisions. ThePremium Corner Lot Features Over 4,000 Sq Ft of Living Space. Impressive Ceiling Heights Of 10Ft OnThe Main Flr, 9Ft On The Scnd Flr, And 9Ft In The Finished Bsmt. Hardwood flooring throughout. TheBright Grand Layout On The Main Flr Includes A Large Eat-In Modern Kitchen With An Oversized Island,Upgraded Porcelain Tiles, Quartz Countertops, S/S Appliances. Main Floor Includes Office/Den Space.Highly Functional Family Rm Is Perfect For Entertainment & Features A Cozy Gas Fireplace. ThePrimary Bdrm Is Enormous & Features Large Windows, A Spa-Like 5-Piece Ensuite Bathroom, And ASupersize Walk-In Closet. The Additional 4 Large Bdrms Each Have Their Own Washrooms & W/I Closets.This Property Is A One-Of-A-Kind With Upgrades, A Spacious Layout, And A Premium Corner Lot of 60 FtWide X 105 Ft Deep. Minutes To Schools, Lake Simcoe, Beaches, Grocery, Banks, Restaurants. **** EXTRAS **** Stainless Steel Appliances: Fridge, Stove, Stove Hood, Dishwasher, Washer & Dryer. Gas Fireplace.Bathroom Vanities & Mirrors. All Electronic Light Fixtures. (id:49542)
1265 Kent Street
White Rock, British Columbia
Stunning design & quality construction by Rychter Custom Homes. Elegant Hardwood, floating staircase, abundant light, & extensive wood features are just the start. Spacious covered deck access from living room with view. Radiant heat, A/C, automated blinds, Control 4 - smart home, on demand H/W, Retractable B/I Vac, Shinnoki Panel Cabinetry with integrated Liebherr Fridge, wine cooler & 24" Freezer. Fisher Paykel appliances, B/I Coffee/Espresso & Steam Oven. Spice kitchen. Covered outdoor living space with b/i barbecue station. Primary suite has open glass wall to the sundeck with view of the mountains & ocean. Add'l balcony off back bedroom. 1-bed legal suite is also registered with Airbnb. Bsmnt offers rec room with wet bar, wine storage & sauna. (id:49542)
11863 Niagara River Parkway
Niagara Falls, Ontario
Experience unparalleled luxury in this custom-designed home on the Niagara River. With a 3-car garage, custom woodwork, and black granite and hardwood floors, every detail is meticulously crafted. The gourmet kitchen boasts a separate sink, custom built-ins, floor-to-ceiling pantries, and an oversized eat-in island that opens to a sunlit family room. Enjoy mornings on your private double walkout porch overlooking the river. The personal library and office offer stunning river views.The family room boasts spectacular 12' ft coffered ceilings. Upstairs, find an open lounge area overlooking the water. The primary bedroom features river views, two walk-in closets, and a spa-like bathroom with a double vanity, freestanding bath, and rainforest shower. The other two bdrms boast walk-in closets and private ensuites. 2nd floor laundry with a separate sink and additional storage. The basement is an entertainers dream with a surround sound home theater, game room & gym. The picturesque backyard includes a private pond, pool house with a covered patio, pool, built-in stone fireplace, and outdoor dining area. A private 30-foot dock provides direct access to Lake Erie and Niagara Falls. This unique property blends luxury and tranquility don't miss this rare opportunity! (id:49542)
17 Cemetery Road
Norfolk, Ontario
Welcome to 17 Cemetery Rd! A 1982 bungalow full of character, located 15 mins from Hwy 403/Brantford, 46.82 acres with frontage on 2 roads. Main floor offers 2000 sq.ft of living space including the retrofitted garage, spacious living room, a generous sized Primary bedroom, additional guest room & a 4pc bath. Open concept kitchen w/granite countertops & a 10' island ideal for entertaining, which opens to a dining room w/8' patio doors w/o to the upper deck. 1690 sq.ft of living space on the lower level with a large rec room, fireplace, corner bar, bedroom w/large windows letting in ample natural light, 3pc bath, laundry and multiple utility/storage rms, patio doors w/o to the 600 sq.ft deck. Approx 38ac of workable land incl random tile for excellent drainage, 40' x 100' metal clad shop separated into 40x30' insul/htd bay w/16' ceilings, 16' door with opener, concrete floor with hydro, and a 40x70' storage area w/another powered garage door and 2 oversized doors for larger equipment. **** EXTRAS **** circular driveway, well & cistern, new UV filteration system (2022), septic tank (2020), roof (2016), maj/windows (2021), metal shop paint and lighting upgrade (2023). (id:49542)
2757 Barron Road
Thorold, Ontario
This serene 49.18 acre farm is ideally situated between St .Catherines and Fonthill. This spacious 4 bedroom home with center floor plan is awaiting its new Owner. Whether you are looking to renovate or build, the possibilities are endless. (id:49542)
1815 Brown Drive
London, Ontario
Well kept home in one of North London's most desired neighborhoods in Foxfield. This 2 story 3 bedroom, 2.5-bath home offers a 1907 sq.ft. open layout with a gas fireplace and bright living room that's perfectly cozy. Great flow throughout the well-appointed kitchen with a dining area that opens to a patio deck overlooking the fully fenced lush garden yard. The main level features laundry, super clean tiling, and gleaming hardwood flooring. The second level boasts 3 spacious bedrooms and 2 full bathrooms. The primary bedroom with a walk-in closet & luxury 4-piece ensuite. This well-maintained excellent pride of ownership home is located near schools, community center, shopping amenities, parks, and trails makes this a perfect home for you and your family. **** EXTRAS **** N/A (id:49542)
6 Daisy Lane
Thorold, Ontario
Empire Express Homes presents the ""Wallflower"" Model a 2-Storey Townhome located in the heart of the Niagara region, Empire Legacy is Thorolds first master-planned community. Experience small town living with a twist - safe streets, kids playing outside and neighbours that know one another, just like how you grew up but with all the modern comforts. Conveniently located in close proximity to the U.S. border and ideally connected to major highways, waterways and regional destinations. Additional homes available across Western Ontario - inquire within. (id:49542)
506 - 495 #8 Highway
Hamilton, Ontario
Welcome To The Renaissance Building In The Heart Of Of Stoney Creek Located At 495#8 Highway Apart 506 Features Nearly 1200 Sq Ft Of Spacious Living Area, 2 Bedrooms, 2 Bathrooms, And A Sunroom. Primary Bedroom Features Double Closet, 5 Piece Ensuite With Both A Jacuzzi And A Separate Stand Up Shower That Features A Modern Chrome Handle Turn Dial Faucet For The Shower And Second Bathroom As Well. New Brand Name Appliances In Graphite Grey Include Samsung Refrigerator, LG Dishwasher, GE Clothes Washer And GE Clothes Dryer. Warranty Forms For New Appliances Will Be Left For New Owner. Ready For Your Personal Touch, A Perfect Place To Call Home. Building Amenities Include Party Room, Game Room, Library, Sauna, Pool Table,And Gym. Close To Schools, Shopping, Parks, And Arenas And Conveniently Located Directly On A Transit Bus Line. **** EXTRAS **** 1 Parking spot and 1 Locker (id:49542)
43 Ormond Street S
Thorold, Ontario
Greetings on this wonderful investment opportunity! This 46-unit complex is a treasure in a great area. With so many newly renovated flats. The property is very enticing to potential tenants because it has modern conveniences including an elevator and on-site laundry facilities. Your tenants' convenience is ensured by the ample parking in the back. Renovated recently, the property's calm rear park view is one of its most notable characteristics and contributes to its overall appeal. This building provides simple accessibility for renters and is conveniently situated close to downtown and a number of shopping options, as well as the 406 and other major roads. Don't miss this fantastic investing chance. This property will be a profitable because of its great location. (id:49542)
42 Ypres Road
Toronto, Ontario
Experience the pinnacle of luxury living in this exceptional custom-built home,where meticulouscraftsmanship meets elegant design.As you step inside,you're greeted by open concept Living&Diningthat seamlessly blends sophistication with practicality, showcasing high-end finishes and anabundance of natural light streaming through elegant skylights and expansive windows.The heart ofthis exquisite home is its chef-inspired kitchen, boasting top-of-the-line appliances and a seamless connection to a charming deck and Stmp con yard, perfect for hosting gatherings. hardwood flooringCalifornia shutters,all newly renovated bathrooms &custom-built laundry room,pot lights&upgradedlight fixtures, Retreat to the master bedroom oasis, featuring a custom-built walk-in closet w/closetorganizer and lavish 5-piece ensuite bath, spacious recreation room, complete with a custom-designed media unit and pre-wired surround,impeccably maintained garage offering ample storage options and convenient amenities. **** EXTRAS **** Tons of Upgrades,STMP Concreet on sides &back,Walkout BSMT,w/sep E ,Meticulously crafted andmaintained, this home is a true gem destined to capture the heart of even the most discerning buyer. Seize the opportunity to make it yours today (id:49542)
190 Maplewood Road
Mississauga, Ontario
Spectacular Mineola Dream Home @ Sought After Maplewood Rd* Professional Designed And Well Maintained Landscaping * Beautiful Fam Rm W/ Stunning B/I Gas Fireplace* Breathtaking Eat-In Kitchen With Adjacent Butler kitchen * Bright Fully Enclosed Sunroom Off Kitchen For Extra Entertainment and Leisure Space* Extraordinary Craftmanship and Attention to Detail - Gorgeous Mahagany Entrance Dr and Barrel Vaulted Foyer W/Plaster Moulding* Main Flr Primary Br W/His & Her W/I Closets & Organizer* 6Pc Spa Like Ensuite, 2nd Br And Office On Main Flr * 4 Brs On 2 nd Flr * Mini Golf & Billiard & Wet Bar At Bsmt* A Must see** Walk to Schools and Parks* Close to Hwy, Go-Train, Village of Port Credit, Restaurants, Shopping Etc. (id:49542)
16786 Mount Wolfe Road
Caledon, Ontario
Welcome To This Beautiful Private Estate In The Palgrave Community!!! The Property Features A Spacious Triple Car Garage Bungalow With Over 5,000 Sq. Ft of Living Space!! Fully Upgraded - Spent Over 250k!! Sophisticated Country Living!! 1 Acre Lot Backing on to West Facing Fields with Spectacular Sunsets!! Huge Open Concept Living/Dining/Family Rooms!! New Gourmet Custom Eat-In Kitchen with Large Island, W/O to Deck!! Generously Sized 4 Bedrooms, Main Floor Laundry !!! 2 Fireplaces!! Massive Rec Room with Walkout!! 70' Deck, Gym, Wet Bar, the List Goes On!!! Separate Entrance to Basement Makes for an Easy, Bright & Spacious 2BRs Ensuite!! Multi-Family Dwelling!! Separate Entrance and Multiple Walkouts!! Plenty of Parking & Storage!! Surrounded by Multi-Million Dollar Community and Homes!!! Close to Parks, Trails, Rec/Schools, Shops!!! **** EXTRAS **** Don't Miss The Opportunity To Make This Stunning Home Yours!!! Schedule Your Private Showing Today & Experience The Epitome Of Luxury Living!!! (id:49542)
39 7 Line N
Oro-Medonte, Ontario
Welcome to 39 Line 7 North in Oro-Medonte. This charming raised bungalow sits on a half-acre+ lot surrounded by wooded trees and a level and picturesque yard. Perfectly located for commuters, it offers immediate access to Hwy 11, connecting you effortlessly to Barrie or Orillia, Hwy 400, skiing, trails and beaches.Inside, the home features 3 bedrooms, 1 bathroom, a spacious living room, and an eat-in kitchen with new appliances and patio doors leading to a 14x22 deck. The large backyard, complete with a fire pit, is ideal for outdoor entertaining. The finished basement with a separate entrance offers flexibility for various lifestyle needs.Key upgrades include energy-efficient windows, an oversized master bedroom window, a new front door with black hardware, and new window framing and trim. The home also boasts a new furnace, hot water tank, sump pump with a backup, and a galvanized pressure tank for the well. Additionally, there are new raised septic tank covers, new window wells and exterior waterproofing, a Culligan water softener, sediment filter, UV light, and a reverse osmosis system in the kitchen. Top of the line, modern appliances, new LED lighting fixtures, electrical switches, plugs, and air vent covers have been installed throughout. Fresh paint and professionally installed flooring in the bedrooms and hallway add to the home's appeal.The exterior features a large deck, an expansive backyard, a deep driveway with ample parking for over 10 cars, an RV, or toys, and a detached 24'x24' garage/shop. New eaves troughs with guards ensure low maintenance. The basement offers potential for customization, with a wood fireplace, new windows, drywall and columns, freshly painted and just awaiting your final touches on flooring.This meticulously maintained and upgraded home is ready for you to move in and enjoy the best of country living with modern conveniences. Don't miss this opportunity to own a beautifully updated home in a prime location. (id:49542)
47 Bayshore Boulevard
Barrie, Ontario
Welcome to 47 Bayshore Blvd - This Stunning Home Is Nestled in One of Barrie's Most Prestigious Neighbourhoods. Just a Few Steps from the Shores of Lake Simcoe, A Short Walk to Tyndale Park & Walking Trails. Gorgeous Open Concept Bungalow, 9' ft Ceilings, Beautiful Bright Foyer with Soaring Ceiling. Hardwood Flooring, Ceramic Porcelain Tile, Oversize Windows & Crown Molding. Recently Renovated Modern Kitchen with Huge Centre Island, Pantry Unit, Stainless Steel Appliances & Quartz Counters. Primary Bedroom with Cathedral Ceiling, Two Walk-In Closets, a Beautiful 5 Piece Ensuite w/ Frameless Glass Shower & Stand Alone Tub. Main Floor Laundry with Garage Access. Huge Approx. 2200 Sq.Ft. Bungalow plus a Finished Basement with a Recreation Room, Kitchen, Gym, Bedroom Area with a Walk-In Closet, 3 Pc Bath & Storage Area. Backyard Oasis, Featuring an In-Ground Saltwater Sports Pool, Professionally Landscaped Including In-Ground Sprinkler System and Exterior Pot lights. A Must See! **** EXTRAS **** Renovated Kitchen, Main Bathroom, Basement Renovations, Inside & Out Painting, and Security System All Done In 2021. Close to Beaches, Golf Courses, and Shopping. (id:49542)
56 Via Amici
New Tecumseth, Ontario
Absolutely amazing home in the ""Award Winning"" community of ""Briar Hill"". Nestled in the ""Rolling Hills"" of the Nottawasaga Valley, this home has been completely renovated top to bottom. There is no home like this & just too many upgrades to mention. Don't miss out on this home! Complete list of upgrades in attachments. **** EXTRAS **** Custom gourmet kitchen, glass railings & stainless steel hand rail, diagonal oak floors, metal ceiling tiles in the formal dining room & powder room. LED pot light throughout, heated tile floors in lower level. Upgrades in attachment. (id:49542)
3935 3rd Line
Bradford West Gwillimbury, Ontario
Nestled on 99 acres of countryside, this extraordinary estate offers a perfect blend of functionality, and natural beauty. Designed with the horse enthusiast in mind, this property boasts an elegant century home built in 1864, 3 barns and breathtaking landscapes from every sight line. Whether you're an equestrian, a hobbyist, or simply seeking a serene retreat, this estate has everything you need and more. From its sloping roof and inviting porch to its quaint shutters and whimsical details, the house exudes charm and character at every turn. Step inside, and you'll find a large stone fireplace, hardwood floors, and cozy nooks that invite you to relax and unwind. A beautifully designed main floor featuring high ceilings, hardwood floors, and custom finishes throughout. A chef's dream kitchen with soapstone countertops, top-of-the-line appliances, and a spacious island, perfect for entertaining. The main floor is complete with formal dining room, large living area, and an inviting family room with views from all angles. Upstairs features 3 bedrooms including a spacious primary suite with a private balcony, walk-in closets, and an en suite bathroom with panoramic views from each window. Spanning across acres of paddocks, this horse farm boasts a meticulously designed layout that harmonizes with both the natural surroundings and the needs of its equine residents. Impeccably constructed stables equipped with modern amenities and spacious stalls, your horses will feel right at home. Ample oak board paddocks and lush pastures offer substantial space for your horses to roam, graze, and exercise freely. Located in a countryside setting yet just a short drive away from urban amenities, (Approx. 7km to grocery, restaurants and schools in Schomberg, and less than 10 minutes to Highway 400) this property offers the perfect balance of seclusion and convenience. **** EXTRAS **** Water lines to paddocks, buried 400 amp service ,new drilled well(2016),kitchen reno(2018), upstairs bathrooms reno(2018),metal roof (2018),propane furnace(2019),recycled asphalt on driveway(2019) repaint house and barn exteriors (2020). (id:49542)
32 Love Court
Richmond Hill, Ontario
Welcome to 32 Love Crt, your dream home in the heart of Richmond Hill! Situated on a premium third of an acre lot, at the end of a quiet cul-de-sac and just minutes from the 404. This 3,431 sq-ft home features 4 spacious bedrooms upstairs, a main floor bedroom that was previously used as den and three beautifully appointed bathrooms providing ample space for comfortable living and entertaining. The heart of this home is its expansive kitchen, perfect for culinary enthusiasts and gatherings alike. Featuring modern appliances, abundant counter space, and stylish cabinetry. Step out side to the vast lot which allows for endless possibilities, whether you envision creating a serene garden oasis, adding a pool, or simply enjoying the lush greenery. Don't miss your chance to book a showing today! (id:49542)
106 8157 207 Street
Langley, British Columbia
Welcome to Yorkson Creek Parkside 2. This spacious 2-Bedroom plus FLEX room, 2-Bath, 1,048 sqft ground-floor condominium located in the heart of Langley's Willoughby neighbourhood. Showcased by an west facing 19X12 Solarium (noted in room sizes as Unfinished), 9-foot ceilings throughout and a chef inspiring kitchen. With matching granite countertop, and stainless steel appliances, this kitchen is sure to inspire the chef in everyone. Heated bathroom floors, his and her sinks in the ensuite, along with a rainfall shower head create a beautiful home to call your own. This unit has in suite laundry, as well an additional storage unit in front of one of your two secure underground parking spots, plus one is oversized for mobilty and right by the elevator. (id:49542)
1502 - 35 Balmuto Street
Toronto, Ontario
Welcome to the Uptown Residences. Superbly located in Yorkville, at the intersection of Bloor/Yonge., steps to 2 subway lines, and the finest shopping and dining that Toronto offers. Unrivalled, magnificent lobby, full time concierge, professional quality gym and luxurious party/event room. Unobstructed north views, with 2 walkouts to a terrace, and 9 foot ceilings throughout. Upgraded with luxury finishes. Visitor parking. **** EXTRAS **** Parking, and a rare, private storage room attached to the parking. Stainless steel, built-in appliances., and granite counter tops. The apartment is exceptionally well maintained, and move-in ready. 2 full bathrooms. (id:49542)
842 College Street W
Toronto, Ontario
Easy To Manage Investor Opportunity At Busy College & Ossington With Future Development Potential. Fully Tenanted With A Large Main Floor Restaurant With One Two Bedroom Apartment And One One-Bedroom Apartment. **** EXTRAS **** Virtual tour attached. Property was completely renovated/upgraded approx. 10 years ago. Please do not go direct. Thank you (id:49542)
26 Lauderdale Drive
Toronto, Ontario
Presenting an exquisite custom-built residence designed by renowned architect Richard Wengle, situated on a premium lot with 108 feet of lush frontage. This distinguished home offers approximately 11,000 square feet of luxurious living space, meticulously crafted to embody elegance and sophistication.Upon entry, the grand foyer, adorned with marble, sets the tone for the interiors inspired by European elegance. The main floor features quarter sawn hardwood floors throughout and multiple fireplaces in the principal rooms. The chefs dream kitchen is equipped with high-end built-in appliances, providing a seamless blend of form and function. The residence includes a magnificent two-story office complete with a wet bar and a two-way fireplace, overlooking the family room.The home comprises four generously-sized bedrooms, including a primary suite with oversized his and hers walk-in closets and a luxurious 7-piece ensuite. The balcony offers picturesque views of the beautifully landscaped backyard oasis.The lower level is designed for ultimate recreation and entertainment, featuring a walk-up, a full wet bar, a home theater, a nanny suite, and a full catering room.The outdoor space is nothing short of spectacular, boasting a swimming pool, hot tub, cabana, outdoor kitchen, and multiple waterfall features, creating a serene and opulent retreat. **** EXTRAS **** This Exquisite Home Is A Rare Find, Offering Unparalleled Luxury And Convenience In The Heart Of Bayview & York Mills. (id:49542)
4300 44th Avenue Unit# 307
Osoyoos, British Columbia
GOLFERS & WINE LOVERS WELCOME! Imagine living in a lakeside paradise with stunning sunsets and endless amenities in Osoyoos, BC. This spacious, single-level, 3 bed/2 bath LAKEVIEW condo at Lakeshore Villas offers a perfect blend of luxury and comfort. Featuring a private entrance, granite countertops, a generous master bedroom with ensuite and balcony access, and a large balcony off the living room, you'll be captivated by the breathtaking LAKE and MOUNTAIN VIEWS. Just steps from the lake, enjoy resort-style living with an outdoor POOL, HOT TUB, private DOCK, beautiful landscaping, and a GYM. Located less than 10 minutes from OSOYOOS GOLF CLUB and a short distance from Area 27, award-winning WINERIES, great shopping, and top-notch restaurants, you'll have everything you need practically at your fingertips. Live here year-round or rent it out. This family-friendly condo also welcomes small pets. Don't miss this chance to embrace lakeside living at its finest. Book your showing today! (id:49542)
683 Strawberry Court
Oshawa, Ontario
Beautiful Three-Bedroom Home located on a quiet Court with a great sense of community. Open-concept living and a rear patio are perfect for entertaining. a stone's throw from the closest public school and only a ten-minute walk from the closest high school. Minutes from Rossland Square and many other amenities. **** EXTRAS **** The new furnace and air conditioning, along with other recent updates, will allow any buyer to move in with confidence. (id:49542)
323 Winona Avenue Unit#203
Ottawa, Ontario
Welcome home to this rarely offered 1 Bedroom + Den, 2 Bath Condo in the heart of Westboro! Boutique-style condo with only 37 units. Leave the car in the underground parking spot and Walk to the Beach, fashionable shops or fabulous restaurants! Features an open concept design with Living/Dining and Flexible den space. A convenient powder room at the entrance for guests to use is a luxury you deserve! The kitchen offers Hardwood cabinetry, granite counters and a perfect spot for stools to enjoy a morning coffee. Exclusive Arched windows frame the view and flood the area with light. The primary Bedroom features 2 closets and a PRIVATE ensuite with dual sinks and a bathtub. Balcony accessed from Primary Bedroom or Den. 9 FT ceilings, hardwood floors, in unit laundry with upgraded and owned Hot Water On Demand! The roof-top terrace offers a BBQ area with views of the city. Onsite visitor parking. Main flr party rm & gym. Pets ok with restrictions. As per Form 244 - 24 Hr irrevocable (id:49542)
536 Emerald Street
Rockland, Ontario
POWER OF SALE OPPORTUNITY! Don't miss your chance to own this gorgeous 4+ bed, 3 bath bungalow situated in the desirable Morris Village enclave. This home has tons of curb appeal w/ a large landscaped lot, two car garage & brick/stone accents. As you enter, you are welcomed to an attractive open-concept design w/ elegant finishes making you feel right at home. Main floor boasts an inviting foyer, 9 ft ceilings, hardwood flooring, separate laundry area & gas fireplace in living/dining room. Be prepared to fall in love w/ the grand chefs kitchen featuring large island, full sized fridge AND freezer & ample cabinetry. Enjoy the backyard view & WOW your guests from your eat-in area w/ built-in corner booth. An entertainers delight! Spacious master w/ his & her walk-in closets & ensuite bath. 2 additional generous sized bedrooms w/ full bath. Loads of potential in the massive lower level rec room w/ several areas to suit your needs & 2 additional rooms for office or bedrooms & full bath! (id:49542)
8250 Russell Road
Ottawa, Ontario
Opportunity Knocks! Approx 53 acre lot on corner of 2 major roads (Russell & Rockdale), and less than 1 acre to the town of Vars, 20 minutes to downtown Ottawa and less than 15 km to Amazon Center. Easy access to Highway 417 and downtown, 18 acres wooded and 35 acres cleared; build your dream home or your business here! See it today! (id:49542)
138 Montfort Street
Ottawa, Ontario
This is a beautiful purpose-built 4-plex. Its gross income is over $120,000 per year. It is less than two years old, so it will require very little maintenance and will not require any capital expense for some time. Quality finishes throughout including quarts counters. Very short commute to downtown. Luxury townhouses are scheduled to be built on the adjacent corner. The 3-bedroom unit is currently vacant and could make for an amazing owner-occupied building. The property could be severed in the future if you wanted, as it has separate services from the street to each side. The upper unit has 3 bedrooms and a garage; the basement unit has 2 bedrooms and in-floor heating 144 is a mirror image of 138. The builder is willing for a fair price to convert the one 3 bedroom into one two-bedroom and one one-bedroom apartment so the building would become a 5 unit and qualify under the new construction MLI CMHC financing, which gives up to 95% financing and up to 50-year amortization. (id:49542)
8250 Russell Road
Ottawa, Ontario
Opportunity Knocks! Approx 53 acre lot on corner of 2 major roads (Russell & Rockdale), and less than 1 acre to the town of Vars, 20 minutes to downtown Ottawa and less than 15 km to Amazon Center. Easy access to Highway 417 and downtown, 18 acres wooded and 35 acres cleared; build your dream home or your business here! See it today! (id:49542)
8250 Russell Road
Ottawa, Ontario
Opportunity Knocks! Approx 53 acre lot on corner of 2 major roads (Russell & Rockdale), and less than 1 acre to the town of Vars, 20 minutes to downtown Ottawa and less than 15 km to Amazon Center. Easy access to Highway 417 and downtown, 18 acres wooded and 35 acres cleared; build your dream home or your business here! See it today! Please visit the REALTOR® website for further information about this Listing. (id:49542)
301 Frances Avenue Unit# 1905
Stoney Creek, Ontario
Discover the perfect blend of convenience and luxury in this incredibly spacious 2 bed + den, 2-bath condo offering an unparalleled living experience in a vibrant beach community. Step into this meticulously maintained home with brand new luxury engineered hardwood flooring. Primary bedroom features a walk-in closet and ensuite bathroom. This exceptional building boasts substantial improvements on an array of amenities designed for your enjoyment and relaxation. Take a dip in the outdoor inground pool, surrounded by beautifully landscaped gardens, or stay active in the well-equipped gym and unwind in the sauna. Host memorable gatherings in the party room, and make use of the additional storage locker. The property also includes one underground parking space and ample visitor parking.With inclusive condo fees and easy highway access, your daily commute becomes a breeze. Embrace the natural beauty of the waterfront trail, where you can enjoy stunning sunrises and breathtaking lake views. Don’t miss out on this fantastic opportunity to live in a vibrant community with everything you need at your fingertips. Schedule a viewing today and start your new chapter by the lake! (id:49542)
3112 Riesling Way
West Kelowna, British Columbia
This could be the show home! This 5 Bedroom 4 bath home, located in one of West Kelowna's most desirable neighbourhoods is perfect for the growing family. Enjoy more than 3000 Sq. ft. of luxurious space with too many features to count. This ""smart home"" has 100% LED lighting, security cameras, doorbell camera, and is completely wired for sound and technology. No corner has been cut in this home... from the granite countertops, the stainless appliances, gas stove, and hardwood floors to the deluxe pergola, natural gas barbeque hook-up and even hot and cold water outdoors... nothing has been overlooked. Situated at the base of Mount Boucherie, this home could not be better situated. It is walking distance to schools, and a 5 minute drive will put you at the lake, Royal LePage Place Arena, Two Eagles Golf, numerous sports fields, and so much more. Don't miss out. Be the first to be able to call this one ""Home"". (id:49542)
558 Gowen Place
Kelowna, British Columbia
BEAUTIFUL LAKE VIEWS FROM THIS QUALITY HOME ON GOWEN PLACE IN THIS PRESTIGIOUS UPPER MISSION NEIGHBOURHOOD! This spacious Open Plan Has 12' + Ceilings, Vaults and Walls of Windows, Gleaming Hardwood & Tile Floors, Built-in Surround Sound System & Custom Built-In Entertainment Centre with Gas Fireplace. The Gourmet Kitchen has Granite Counter Tops and an Island with Breakfast Bar, Walk-in pantry & Dining Area with Expansive Views & Access to the Large Covered Lakeview Deck. A Fabulous Primary Bedroom and Suite offers Lake & City Views & a 5 piece En-suite with Oversized Custom Glass & Large Tile Shower, Soaker Tub & Double Vanity with Granite Counters & a Large Walk-in Closet [10 x 6]. The Spacious Tiled Foyer Features Double Doors with Etched Glass Transom Window. The main floor den/office is nicely situated at the front of the home. The fully finished walk-out basement offers high ceilings, expansive windows & an open plan with gas fireplace in the family & games room with patio access to the fenced back yard. 3 large bedrooms & a 4 piece bath in the basement. Main floor laundry room with access to garage. Nice Covered Deck [12 x 10] at the Front of the Home. Both the Rear Patio and Lower Deck are both about 20' x 12' [with Lake Views] (id:49542)
6049 Old Kamloops Road
Vernon, British Columbia
Ideal property for Home based business within the City of Vernon. Small quaint 2 bedroom home with lots of options for business uses plus bonus bachelor suite . It has a large 1/3 acre lot ready for your business ideas. Fully fence and graveled compound already for vehicles and equipment. Rent out the house for $2300 and $1200 for the bachelor suite and possibly get 20 RV storage sites for an additional $2000 for a possible gross income of $5500 or more . Or use the compound and shop for your business. Come see what this rare property has to offer. (id:49542)
7250 Highway 97 S
Peachland, British Columbia
Escape to your private lakeview property in the heart of the Okanagan! Indulge in the breathtaking 180-degree Okanagan Lake views that await you from this magnificent 1.46-acre property. Immerse yourself in the Okanagan lifestyle as you soak up the sun on your own private property, entertain guests with summer barbecues, or just enjoy pure relaxation. Conveniently located just minutes away from Peachland's vibrant town center and renowned wineries, you'll have the best of both worlds. Savor the flavors of wine country while enjoying the tranquility of this secluded oasis. From Kelowna to Penticton, you'll be captivated by the sweeping lake and mountain views that stretch as far as the eye can see. Nestled amidst towering pines, this property offers a unique combination of privacy and natural beauty. Whether you're exploring Peachland, Summerland, or discovering award-winning wineries, this location is the epitome of convenience and luxury. Don't miss out on the best value for private lakeview property in the Okanagan. Make this private paradise your own and create unforgettable memories. Live, relax, and experience all that this remarkable property has to offer. This lot can be purchased with 7260 Hwy 97 S. See MLS #10308689. (id:49542)
15 Park Place Unit# 419
Osoyoos, British Columbia
MOTIVATED SELLER! PRICED TO SELL! 1 BEDROOM CONDO! OWN A PIECE OF PROPERTY ON OSOYOOS LAKE! 1 Bedroom fully furnished suite at Watermark Beach Resort. This city view condo, comes fully furnished, can comfortably sleep 4. Granite counter tops, covered Deck for morning coffee, in suite laundry and fully stocked kitchen. This Lakefront Resort is a great recreational property for families that want a great vacation spot, and the rental pool income off sets costs. Or for the snow bird, who wants a 1 bedroom apartment for the winter and can be in the rental pool and your summer income will cover your retirement stay. Swimming pool, hot tub, fantastic spa and restaurant and steps to shopping, wineries and dining. All measurements approximate. (id:49542)
6049 Old Kamloops Road
Vernon, British Columbia
Ideal property for Home based business within the City of Vernon. Small quaint 2 bedroom home with lots of options for business uses plus bonus bachelor suite . It has a large 1/3 acre lot ready for your business ideas. Fully fence and graveled compound already for vehicles and equipment. Rent out the house for $2300 and $1200 for the bachelor suite and possibly get 20 RV storage sites for an additional $2000 for a possible gross income of $5500 or more . Or use the compound and shop for your business. Come see what this rare property has to offer. (id:49542)
17 Cemetery Road
Norfolk County, Ontario
Welcome to 17 Cemetery Rd! A custom built 1982 bungalow full of character, conveniently located 15 mins from Hwy 403/Brantford, 46.82 acres with frontage on 2 roads. The main floor offers 2000 sq.ft of living space including the retrofitted garage, spacious living room with hardwood floors, a generous sized Primary bedroom, an additional guest room and a 4pc bathroom. Updated open concept kitchen with granite countertops and a 10’ island ideal for entertaining, which opens to a dining room with 8’ patio doors walking out to the upper deck with gorgeous views. An additional 1690 sq.ft of finished living space on the lower level with a spacious rec room, a beautiful stone fireplace, corner bar, additional bedroom with oversized windows letting in ample natural light, 3pc bath, laundry and multiple utility/storage/cold rooms, patio doors walkout to the 600 sq.ft deck for more views. Rustic garden shed with conc. Floor, hydro and metal roof. Approx 38ac of workable land incl random tile for excellent drainage, 40’ x 100’ metal clad shop separated into 40x30’ insulated/heated bay w/16’ ceilings, 16’ overhead door with opener, concrete floor with hydro, and a 40x70’ storage area with another powered garage door and 2 oversized doors for larger equipment. Extras – circular driveway, well & cistern, UV filtration system (2022), septic tank (2020), roof (2016), maj/windows (2021), metal shop paint and lighting upgrade (2023). (id:49542)
85 Duke Street West Street Unit# 507
Kitchener, Ontario
Welcome to 85 Duke St. West, located right in the Heart of Downtown Kitchener's Tech Hub and Innovation District. This is a 1 bedroom, 1 bathroom condo with a walk-in closet, 1 underground assigned parking space, 1 separate storage locker and 24 hour building concierge and security. The interior of this stunning condo has been professionally designed and recently professionally painted throughout. Everything has been finished inside from the all new DESIGNER LIGHTING package and customizable dimmer switches, to the stainless steel appliances with newly upgraded roll-in oven, there's a washer and dryer, new rain head shower faucet, and even new custom roll down blinds on every window. Step outside and you'll enjoy the southeast city views and all day sun on your private patio that stretches the entire width of the living room and bedroom. Or head up to the buildings roof top patio/party room to socialize with friends, or head across to build 2 to use the FITNESS FACILITY and ROOFTOP RUNNING TRACK. This condo has everything you're looking for including LOW CONDO FEES, LRT transit right out front of the building, steps to popular downtown nightlife, live music, restaurants, arcade bars, City Hall skating rink, short walking distance to Victoria Park and so much more. (id:49542)
212 33400 Bourquin Place
Abbotsford, British Columbia
Investors, take notice of this outstanding opportunity! Presenting a beautifully updated 2-bedroom, 1-bathroom corner unit. Recent renovations have breathed new life into this property, featuring new laminate flooring, fresh paint, modern light fixtures, sleek countertops & backsplash, a new deck, updated windows, railing, and siding. With added perks like underground parking and a storage locker, this unit offers both convenience and value. Located in a serene setting, close to shopping, parks, restaurants, and public transit, it promises an exceptional lifestyle for residents. Plus, rentals and pets are allowed, making it an attractive prospect for a wide range of opportunities. Don't miss out - Call now to book your private tour! (id:49542)
303 129 Back Rd
Courtenay, British Columbia
Elevate your Lifestyle! Discover the perfect blend of comfort, style, and convenience in this stunning 2-bedroom, 2-bathroom top floor corner condo. You will love the breathtaking mountain and city views from your private balcony. With a contemporary kitchen, two generously sized bedrooms (primary has ensuite and walk-in closet), modern bathrooms, in-suite laundry, and new flooring throughout, this bright, clean, and updated condo offers everything you need to live your best life. Enjoy the convenience of two secure underground parking stalls. Located just minutes away from shopping, dining, parks, and excellent schools. Love where you live – this condo is ready for you to call home. Don’t miss out! Call Owen today @ 250-331-1767 to schedule a viewing and see it for yourself! (id:49542)
20 14271 60 Avenue
Surrey, British Columbia
Discover the charm of Beautiful Blackberry Walk, quality-built by Parkridge Homes. This open layout home features a kitchen with soft-close shaker cabinetry, undermount puck lights and stainless steel appliances. The master bedroom has a vaulted ceiling and an ensuite with a double sink vanity. Additional highlights include a full-size washer and dryer, a linen closet, and LED-upgraded pot lights on the main floor and upper hall. Enjoy a spacious deck off the kitchen and another from the lower level, both with private exposure and mountain views. Open house June 23 Sunday 2Pm to 4PM. (id:49542)
39 7 Line N
Oro-Medonte, Ontario
Welcome to 39 Line 7 North in Oro-Medonte. This charming raised bungalow sits on a half-acre+ lot surrounded by wooded trees and a level and picturesque yard. Perfectly located for commuters, it offers immediate access to Hwy 11, connecting you effortlessly to Barrie or Orillia, Hwy 400, skiing, trails and beaches. Inside, the home features 3 bedrooms, 1 bathroom, a spacious living room, and an eat-in kitchen with new appliances and patio doors leading to a 14x22 deck. The large backyard, complete with a fire pit, is ideal for outdoor entertaining. The finished basement with a separate entrance offers flexibility for various lifestyle needs. Key upgrades include energy-efficient windows, an oversized master bedroom window, a new front door with black hardware, and new window framing and trim. The home also boasts a new furnace, hot water tank, sump pump with a backup, and a galvanized pressure tank for the well. Additionally, there are new raised septic tank covers, new window wells and exterior waterproofing, a Culligan water softener, sediment filter, UV light, and a reverse osmosis system in the kitchen. Top of the line, modern appliances, new LED lighting fixtures, electrical switches, plugs, and air vent covers have been installed throughout. Fresh paint and professionally installed flooring in the bedrooms and hallway add to the home's appeal. The exterior features a large deck, an expansive backyard, a deep driveway with ample parking for over 10 cars, an RV, or toys, and a detached 24'x24' garage/shop. New eaves troughs with guards ensure low maintenance. The basement offers potential for customization, with a wood fireplace, new windows, drywall and columns, freshly painted and just awaiting your final touches on flooring. This meticulously maintained and upgraded home is ready for you to move in and enjoy the best of country living with modern conveniences. Don't miss this opportunity to own a beautifully updated home in a prime location. (id:49542)
1999 97 Highway S Unit# 248
West Kelowna, British Columbia
Welcome to 248 1999 Hwy 97s, a gem nestled in the heart of the family-orientated area of Westview Village, West Kelowna. This home offers ample parking and easy access to the main road, making your commute a breeze. Step into a world of comfort with new flooring underfoot, fresh paint on the walls, and new window coverings that add a touch of elegance. The new AC ensures a cool and comfortable environment throughout the seasons. The serene porch is the perfect spot to unwind and enjoy the tranquillity of your surroundings. With so much more to offer, this home is a testament to comfort and convenience. Experience the best of Westview Village living at 248 1999 Hwy 97s. Your new home awaits! (id:49542)
3505 Fulton Rd
Colwood, British Columbia
Welcome to 3505 Fulton Road! This beautiful property offers a perfect blend of modern elegance and comfort along with stunning unobstructed ocean and mountain views. With 5 bedrooms, 4 bathrooms, den, and spacious living areas, this large 3504 fin. sqft home provides an ideal space for families or individuals seeking a breathtaking retreat. The open-concept layout boasts a gourmet kitchen reno'd in 2022 with high-end appliances, quartz counters and even a kitchen mixer shelf! A cozy fireplace in the living room, and large windows that flood the space with natural light with an additional sunken family room that also has panoramic views and a cozy wood stove. Upstairs, features the primary bedroom with the best views and an ensuite bathroom. With two more bedrooms upstairs and a main bathroom that has bluetooth speaker/light and quartz counters. Main level also offers a office/den and laundry room, leading downstairs to an additional bedroom and storage plus access to the 1 or make it a 2 bedroom inlaw suite. Outside, the private backyard oasis awaits, complete with an updated deck and metal roof done in 2014, as well as covered sunroom with hot tub, perfect for entertaining or relaxation. Located in a desirable neighborhood at the end of the street right, next to Havenwood Park, close to schools, parks, transit, Olympic View Golf Course and all amenities and only 15 minutes to downtown Victoria, this home is a true gem! Don't miss the opportunity to make 3505 Fulton Road your new address! (id:49542)
1874 Kitamaat Villge Road
Kitimat, British Columbia
* PREC - Personal Real Estate Corporation. Thinking of building? Look no further! This lot is where your house needs to be! Building your dream home is easy when you've got the right lot. This large 1.69-acre ocean view property is exactly where you want to be. Imagine walking out onto a sun-drenched patio with stunning views of the channel. This lot has already been cleared and is ready for you to take the next steps! Building might not be for everyone but when you get the idea of building into your head there is no going back. Driving up to see the impressive house you handpicked sitting on this private property is a feeling that cannot be beat! Opportunities for a lot like this in Kitimat don't come up often as they are RARE! (id:49542)
3521 Carrington Road Unit# 107
West Kelowna, British Columbia
Welcome to Golf Course Living! This spacious 1 bedroom plus den condo, features a private deck that backs onto the Golf Course. New flooring and paint throughout, electric fireplace, cheater ensuite and in-unit laundry. This unit is move in ready and shows fantastic! Quiet and private, with easy ground level access. Rentals and pets allowed (with restrictions), with low strata fees, and excellent convenient location close to shops, wineries, golf, transit, and the lake. (id:49542)
1050 King Street
L'orignal, Ontario
Here is your chance to own a remarkable century old waterfront property in the heart of historic L'Orignal with the added bonus of additional income. The main unit, currently vacant, offers apprx 2000 sq ft of living space with a spacious living room with fireplace and garden doors giving access to a solarium. A formal dining room, a well designed kitchen with plenty of cabinets, counter space and island with cooktop. A room just off the entry perfect for a home office or den. 2 bedrooms with river view. Beautiful deck and plenty of outdoor space. Apt #1 is a one bedroom in the walk out basement with a patio overlooking the river. Apt #2 is on the second level with 2 bedrooms and terrace view of the water. The 3rd floor is a bright and spacious bachelor apartment with a view. Excellent tenants. Tenants pay hydro. 4 separate meters. 1 gas meter. A great location within minutes to the marina, the beach and parks. More photos to follow soon. (id:49542)

