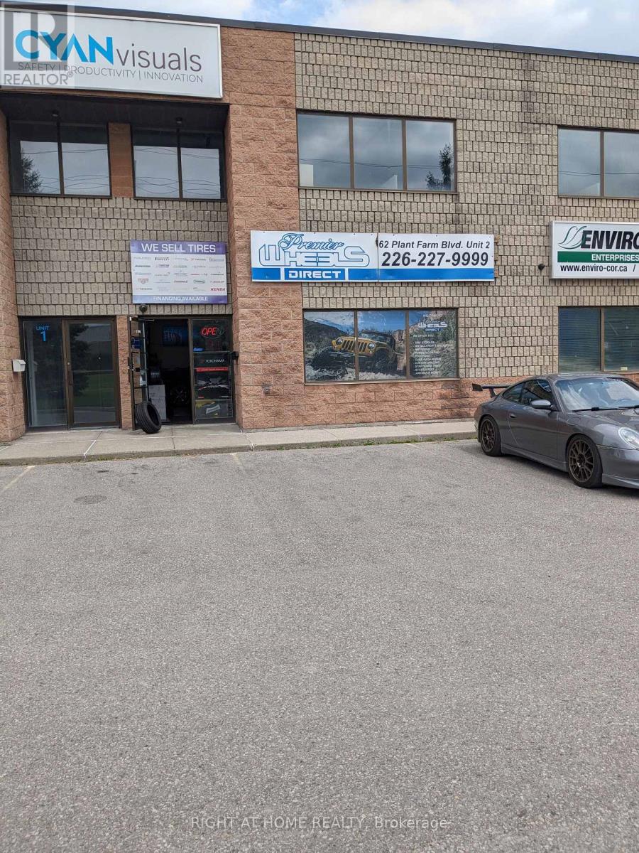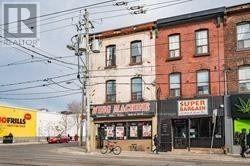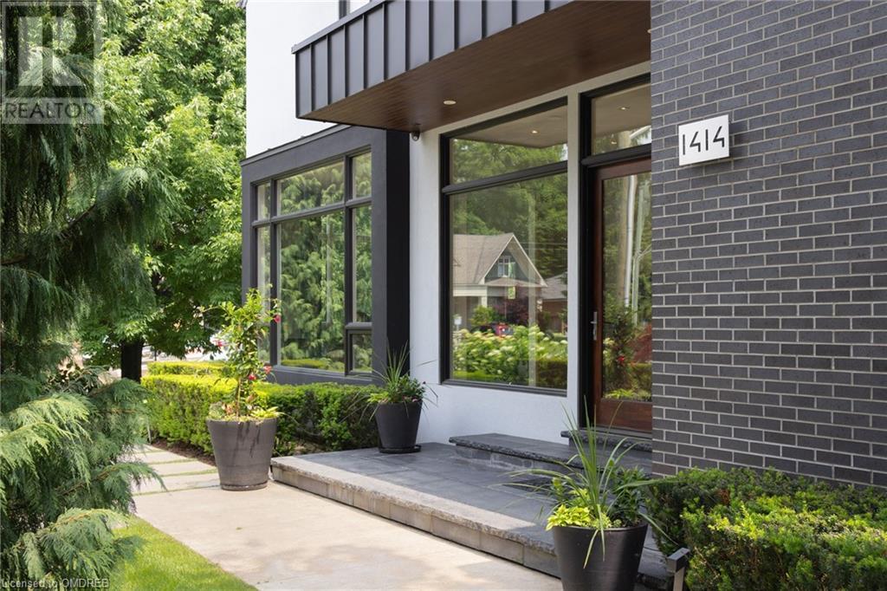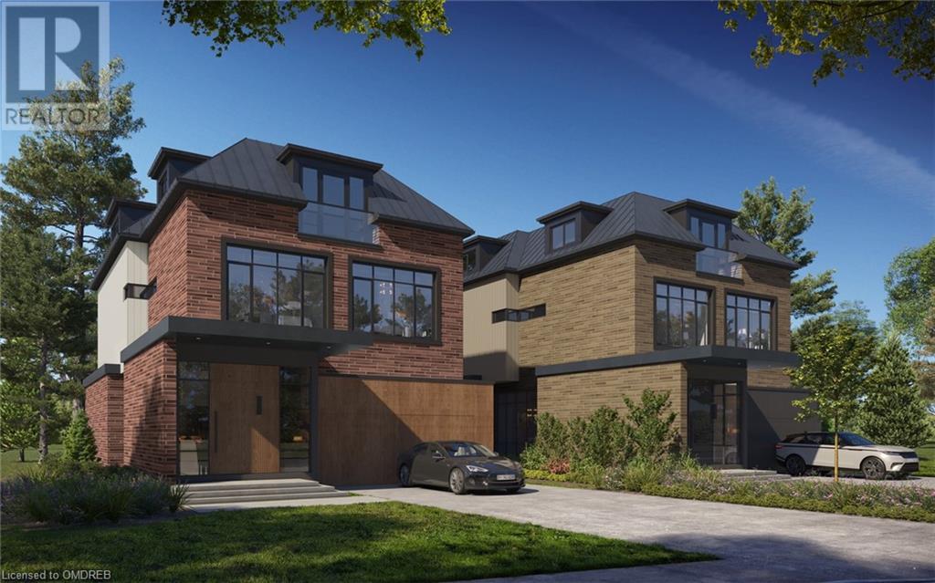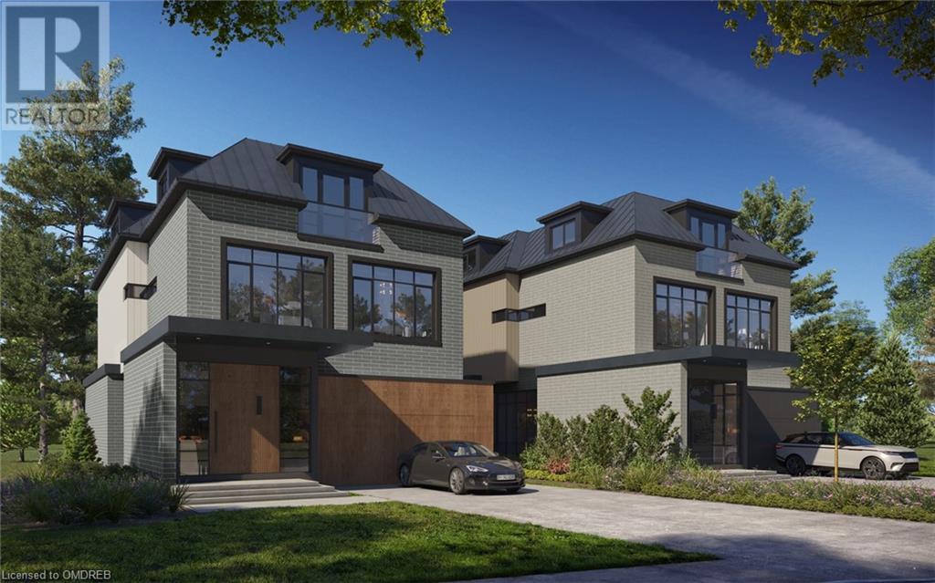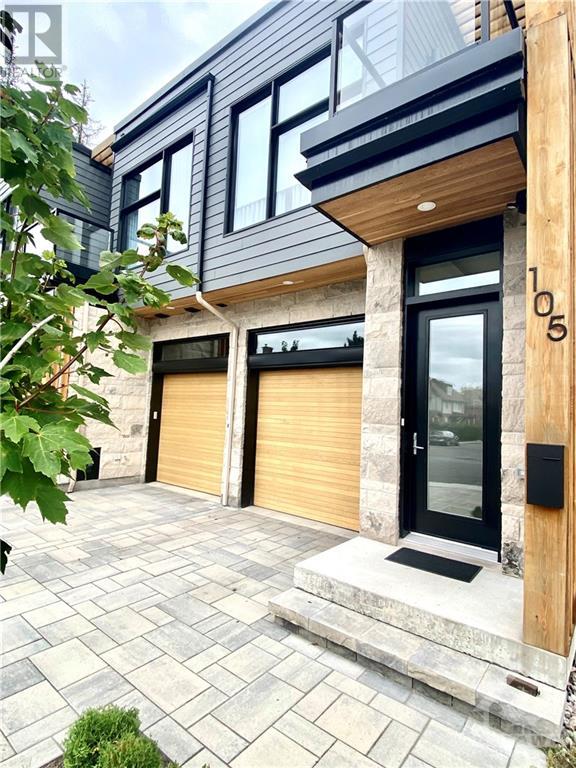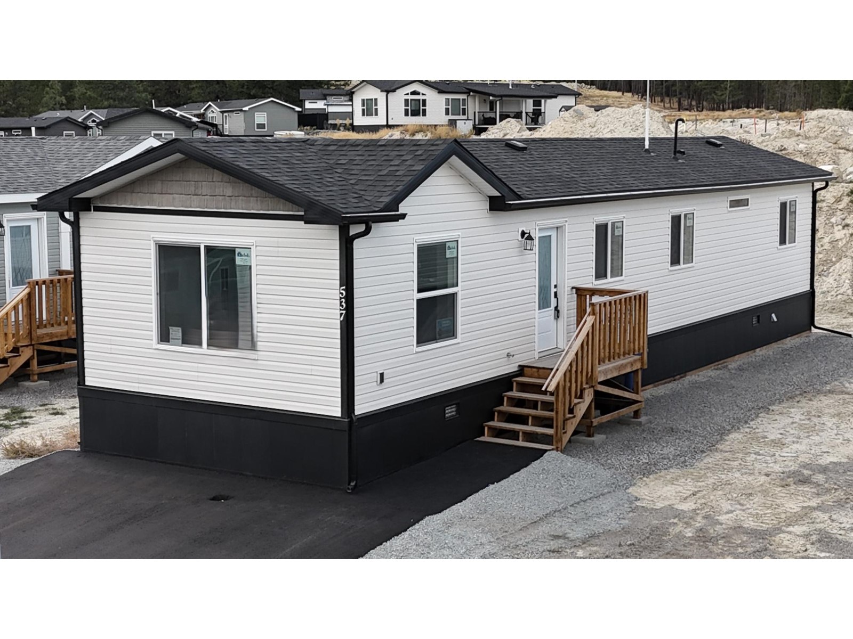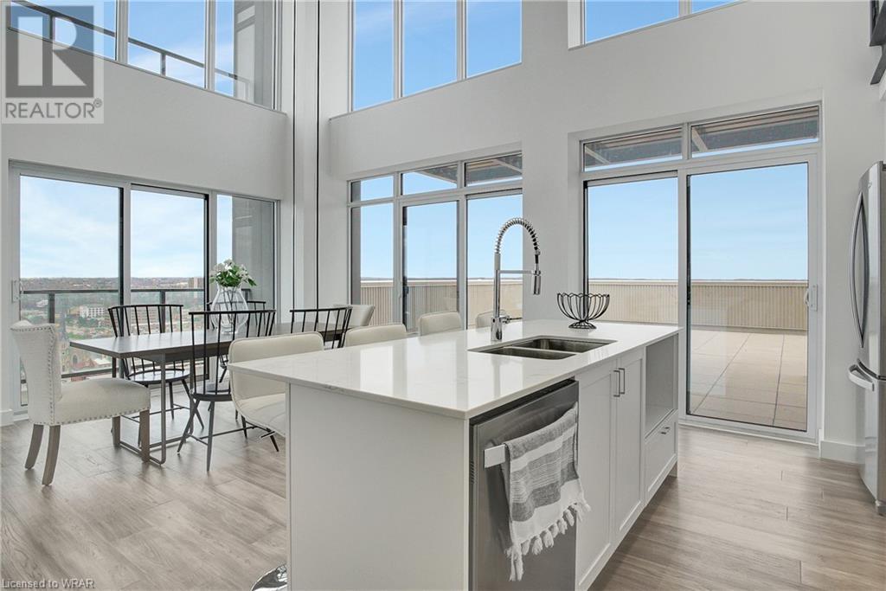2 - 62 Plant Farm Boulevard
Brantford, Ontario
Prime Location - Convenient, Accessible and Close To Highway. Unit #2 has 2401 sqft of Industrial space. M2-21 Zoning Allows For A Variety Of Industrial and Service Related Uses. Flexible Office, Storage, Shop, Or Warehouse Space. Currently 30% office, 70% warehouse with 16 Ft Ceilings. Washroom And 1 Large Grade Level Roll Up Shipping Door. TMI and Utilities to be Paid in Addition to Base Rent. 2024 TMI is $3.79 PSF. **** EXTRAS **** Tenants To Satisfy Themselves In Regards To Permitted Uses (id:49542)
327 Cortleigh Boulevard
Toronto, Ontario
Discover unparalleled luxury in this custom-built, three-story masterpiece in prestigious Lytton Park. Nearly every inch of this extraordinary home is adorned in exquisite marble, showcasing superior craftsmanship and meticulous attention to detail. The rear yard features a stunning stone pool, evoking the ambiance of an exclusive country club. Inside, enjoy a state-of-the-art full gym and a dream kitchen designed to delight any culinary enthusiast. The primary bedroom offers a palatial retreat, making you feel like royalty. The garage is equipped with a two-car lift for added convenience. This one-of-a-kind property redefines opulence, setting a new standard in luxury living. Experience a home like no other in one of the city's most sought-after neighborhoods. **** EXTRAS **** Heated Garage W Lift, Snow Melting On All Exterior, 6 Prkng spaces, Full Main & Lwr level in floor heat & all Bathrooms, Control 4 Smart Home System , High End Security System W/ Int & Ext Cameras (10), Custom Electric Security Shades (id:49542)
#3 - 676 Bathurst Street
Toronto, Ontario
A Classic Victorian Semi-Detached With Beautiful One-Bedroom Walk-Up Basement Apartment, 2 Separate Entrances, The Home Is Bright And Clean, Furnished, Ready To Move, Steps To Ttc, Walk To Bathurst Subway. U Of T, Colleges, Supermarket, Schools Nearby. **** EXTRAS **** Fridge, Stove, Washer/Dryer. Tenant To Pay $50/Month Of Water Bill, Electricity To Be Paid By Tenant W/ Separate Meter. Rent Doesn't Include Parking. Outdoor Parking Available At The Back Of House For $200/Month/Each. (id:49542)
443 Parliament Street
Toronto, Ontario
Corner property with 110 ft of combined frontage in the heart of toronto's intensifying cabbagetown neighbourhood. Diversified income with long-term retail tenant at-grade and three (3) residential apartments on the second and third floors. 3,500 sf of total building area. **** EXTRAS **** All Appliances in Residential Units. (id:49542)
714 Salal St
Campbell River, British Columbia
This Jubilee Heights rancher is like new with no GST! This spacious open-concept home features three bedrooms and two bathrooms, elegantly finished and brimming with extras. The kitchen is loaded with sleek white cabinetry, stunning quartz countertops, and a top-of-the-line electric range. The expansive primary suite features a generous walk-in closet and a luxurious five-piece ensuite with quartz countertops, double sinks, heated floors, a large soaker tub, and a custom-tiled walk-in shower with a rain head. The two additional bedrooms are also generously sized, and the second full bathroom, equipped with a tub/shower insert, also includes heated flooring and quartz countertops. This exceptional layout provides front and rear covered patios for year-round enjoyment. The fully fenced backyard backs onto the serene treeline of the Dogwood Trail. (id:49542)
16976 103a Avenue
Surrey, British Columbia
Lovingly maintained 5 bedroom 4 bathroom Fraser Heights residence. Found on an idyllic, family-friendly street, this well-loved home sits stop a tastefully landscaped front, double garage. A skylight illuminated foyer welcomes you in, leading to an elegant, sunken living room with stunning picture windows and a vaulted ceiling. Bright, eat-in kitchen overlooking your expansive sun drenched south facing backyard with granite counters, oak cabinets and a built-in pantry. Upstairs is reserved for sunlit bedrooms and a primary bedroom offering a full ensuite while 2 bedroom/office below are perfect for guess or in-laws. Two minutes to Pacific Academy & Bothwell Elementar with grocery stores, restaurants, Guildford Town Centre, bus loop & Hwy 1 a few blocks away. (id:49542)
140 Harry Mackay Road
Woodlawn, Ontario
The perfect waterfront lot awaits your architectural dream ! This prime waterfront lot offers an exceptional opportunity for anyone looking to build a dream home or cottage in a private tranquil and nature-filled setting, just 20 minutes from DND. Over 100 ft of shoreline with shale riverbed reaching a depth of 40 feet+ only 15 feet from the shore. This lot is equipped with existing Hydro poles, Drilled Well & Septic system (sand & original system already there) saving you a fair amount of time and money! Propane service available in area. Approximately 1.17 Acres of high & dry land (never flooded) ideal for building a true masterpiece. Enjoy ownership of an additional 20 acres exclusive to the handful of owners in the neighborhood held in common . Quyon Ferry landing, School bus service, high speed available. Proximity to local shops, pharmacy, grocer, local shops & much more. Summer & Winter sports galore, a true recreational paradise. Don't miss out on this rare golden opportunity! (id:49542)
5045 Longview Dr
Bowser, British Columbia
Located in a very peaceful neighborhood in gorgeous Deep Bay, BOWSER you 'll find this beautiful craftsman home. You'll appreciate the quality of construction that this home offers. The floor plan is an open concept with large & plentiful windows. Efficient wood stove provides that extra comfort when the weather is a tad cooler. The bedrooms are away from the main living space enjoying a quiet retreat atmosphere for all. The primary bedroom is on the main level boasting walk-in closet & ensuite. The other two additional bedrooms are very spacious & are located on the second level along with a full guest bath. Other features that are sure to BIRDS EYE OCEAN VIEW an additional 2 piece bath for your guests when entertaining located on the main level, a gorgeous front veranda a back patio for entertaining and of course gardening. Close to the Deep Bay Marina for boat moorage, & the SHIP SHORE restaurant, hardware store, Legion meat draws, & the Bowser coffee shop. Amazing location. Call Heather today 604-698-9855 (id:49542)
7580 E Sheridan Lake Road
100 Mile House, British Columbia
* PREC - Personal Real Estate Corporation. Rekindle your spirit with a getaway to this land. This may be your ultimate retreat from the daily grind. Just south of the property a boat ramp provides easy access for boats, canoes, kayaks to fish and recreate. Upon entering this acreage which includes a 2-car garage with 200-amp service and outbuildings. You can't help but be drawn to the lake and forest views. The property stretches to the north with plenty of level building & RV sites. Mature trees provide a shady canopy, and grassy areas to stroll through. The western property line follows an abutment - shared with Crown Land holding marshy areas which provide an undisturbed and natural environment for a multitude of waterfowl. (id:49542)
1414 Amber Crescent
Oakville, Ontario
Welcome to 1414 Amber Crescent - a custom home by Gatestone Homes that transcends the ordinary! Over 6,800sf of luxurious design & natural finishes, such as walnut, marble, steel & glass, this expertly crafted residence marries contemporary elegance with unmatched functionality. Flow effortlessly through the open concept main level where floor to ceiling windows unite the spaces & bring the outdoors in. An impressive floating staircase is encased in glass allowing clear sightlines to the rooms beyond. The kitchen is the heart of the home with sleek cabinetry, quartz waterfall countertop on the oversized island and built-in appliances. A large casual eating area opens to the family room with soaring ceilings and welcoming woodburning fireplace. Work from home in comfort in the sunlit corner office. The living room and formal dining area with gas fireplace flow seamlessly together to easily accommodate large gatherings. A spacious mud/laundry room with garage access and walk-in pantry keeps the entire family organized. Experience indoor-outdoor living at its finest as walls of windows and multiple doors beckon you to the large covered porch with woodburning fireplace and sprawling patios for entertaining. The spectacular in-ground pool with waterfall is surrounded by mature landscaped gardens giving ultimate privacy. A cabana complete with 2-piece washroom and changing area create a truly resort-like ambiance. The principal suite is a private retreat upstairs, complete with a large walk-in closet and a spa-like 5pc ensuite with built-in vanity. The three additional bedrooms are generously sized and feature private ensuites with heated floors. The fully finished lower level offers heated floors, a large open concept recreation room with custom built-ins, a 5th bedroom with ensuite & walk-in closet and a gym. Located in coveted South East Oakville, within walking distance to OT High School & close to Downtown Oakville’s finest shops and restaurants. (id:49542)
1465 6th Avenue
Valemount, British Columbia
This is a great starter home on a beautiful, spacious and matured landscape property. Upstairs has been renovated and is ready for your family to move in! The basement is not yet finished allowing you to bring your own ideas to your home and really making it yours! Outside there are many outbuildings for all of your family's needs. Located on a quiet street only a short stroll away from downtown and elementary school. (id:49542)
Dl 5875 E Sheridan Lake Road
Sheridan Lake, British Columbia
* PREC - Personal Real Estate Corporation. This beautiful lake island is rare. Most lake islands in BC were not deeded and many that were, have been bought up for parks. Not only is this the only deeded island on Sheridan Lake, but it is one of the few remaining in the province. The seller will review offers at noon July 31st, 2024. Offers are encouraged. The island circumference is 2,015 feet covered with with mature trees and options to explore. By paddle or motorboat, the short trip of 400 meters from shore allows quick access to your private dock. Enter the rustic off-grid cabin from a spacious deck and double glass doors. The main level provides room for a small kitchen, dining, and sitting area surrounded wood stove. Upstairs a bedroom offers enough space for two adults or a bunch of kids. (id:49542)
1105 Stanley Point Rd
Pender Island, British Columbia
This island gem on Stanley Point contains a lovely 2 bedroom cottage on 2.17 acres. The home is on corner of a no-thru road and therefore only having one direct neighbour and it is connected to park land on another side, this gives you complete privacy. A large part of the property is fenced, allowing to keep pets while keeping the deer out of your yard. There are an assortment of fruit trees, a few garden beds and a greenhouse to take advantage of our long growing season. The cottage is just what you would imagine an island getaway to be. It has charming features like hardwood floor and wood beams on the ceiling that were milled from trees on the property. There are wood cased windows and wood accents throughout the home making it feel warm and cozy. Plenty of high and large windows span the west side and adding a few skylights, all which will help maximize your natural lighting. The kitchen is welcoming and inviting and you will find yourself using this door to come in most days, that’s country style! The Neighbourhood is quiet and almost like it’s own community. This is a wonderful composition of winding country roads. Everything on Stanley Point leads to a dead end, so it’s very quiet with mostly local traffic. A short walk to the Walden Rd Ocean access which is a beach where you can enjoy amazing sunsets! If you want to go on a hike, George Hill butts up to this property and is hike up the hill where you are rewarded with a spectacular panoramic view of the gulf islands! Please take a look at the video we prepared of these two fabulous locations! We also have provided you with a virtual tour of the home. Whether you are making this your forever home or your home away from home, it will be a peaceful piece of paradise you can’t wait to get back to. (id:49542)
3827 14th Ave
Port Alberni, British Columbia
This upgraded family home offers versatile living arrangements, perfect for extended families or generating a proven strong rental income. The main level features 3 spacious bedrooms and 1 modern bathroom, while the lower level boasts a fully self-contained 3-bedroom, 1-bathroom in-law suite. Recent upgrades include a newer roof, updated plumbing and electrical systems, a newer hot water tank, added insulation, newer flooring upstairs, fresh paint, and more. Located in a prime area, this home provides easy access to top-rated schools, shopping centers, recreational facilities, and other amenities. With a simple conversion, it can also be transformed back into a single, expansive living space to accommodate a growing family's needs. Don't miss the opportunity to make this versatile, centrally located home yours! (id:49542)
1606 - 2087 Fairview Street
Burlington, Ontario
This Sun Filled, Gorgeous One Bedroom Plus Den, 1.5 Bath Condo With Oversize Balcony Features Beautiful S/E Views. Prime Burlington Next To Go Station And Wall-Mart, Close To Qew/403. Five Star Amenities With 24 Hrs Concierge One Car Underground Parking And Locker, En-Suite Laundry Modern Modular Kitchen With Built In Appliances. Laminate Flooring Throughout And Floor To Ceiling Windows **** EXTRAS **** S/S Fridge, S/S Stove, S/S B/I Dishwasher, S/S Hood Fan, Washer, Dryer, All Elf's. 1 Locker 1 Parking (id:49542)
2564 Seaside Dr
Sooke, British Columbia
Discreetly tucked away on a southwest facing oceanfront perch above surf and shore, this Jim Merrill designed beach house features dramatic design and refined detail with a confident, coastal atmosphere of absolute comfort. Contrast and curves interplay to dramatic effect with sun and sea reaching into every corner. The two-story living room with firebox is filled with late day light diamonds then reveals night sky constellations over moonlit waters. Modern open kitchen. Main floor guest bedroom with gas fireplace and steam shower bath. A floating staircase and mezzanine lead to the principle bedroom suite outfitted with a circular fashion forward dressing room, two-sided fireplace and spa-like ocean view ensuite bath. Walkout lower level with home theatre, seaside gymnasium and custom 750 bottle temperature controlled wine room. Minutes to numerous beaches, funky westcoast eateries and the renowned Juan de Fuca Marine Trail network. A fantastic full-time or vacation home! (id:49542)
9839 182a Street
Surrey, British Columbia
PRIME FRASER HEIGHTS LOCATION. Over 7900 sq ft FULLY SERVICED SINGLE FAMILY BUILDING LOT, ready to go. Great location, central to schools, shopping and transit. Build a 3 level home. A rendering of a potential new home can be made available. Building plan and building permit can be an option for this purchase, contact LA for details (id:49542)
2379 Lakeshore Road
Burlington, Ontario
*TO BE BUILT* Build your dream home on one of the most coveted streets in Burlington in desirable Roseland neighbourhood just minutes from downtown Burlington and Port Nelson Park on the waterfront. This property and neighbouring one include architectural design plans by SDMA Design & Architecture for a 4320 sq.ft 2.storey above ground detached home PLUS 1835 sq.ft. 1 bedroom in law suite with separate entrance in basement. The preliminary steps have been done for you. Pre building approval near complete with City of Burlington - final step is to apply for building permit. Hire your own builder or use existing one that has each home currently in its 2024 build schedule. Surrounded by mature trees to maintain privacy, with tree protection fencing already in place. Ready to start your dream project? This is the location you have been waiting for! Serious inquiries contact LA for full design and floor plans. Price is for property and design plans only. (id:49542)
2381 Lakeshore Road
Burlington, Ontario
*TO BE BUILT* Build your dream home on one of the most coveted streets in Burlington in desirable Roseland neighbourhood just minutes from downtown Burlington and Port Nelson Park on the waterfront. This property and neighbouring one include architectural design plans by SDMA Design & Architecture for a 4320 sq.ft 2.storey above ground detached home PLUS 1835 sq.ft. 1 bedroom in law suite with separate entrance in basement. The preliminary steps have been done for you. Pre building approval near complete with City of Burlington - final step is to apply for building permit. Hire your own builder or use existing one that has each home currently in its 2024 build schedule. Surrounded by mature trees to maintain privacy, with tree protection fencing already in place. Ready to start your dream project? This is the location you have been waiting for! Serious inquiries contact LA for full design and floor plans. Price is for property and design plans only. (id:49542)
53 - 1740 Simcoe Street N
Oshawa, Ontario
One owned parking spot with this Great Property for Investment or end user to live in. Your search ends at this 3 Bedrooms & 3 Washrooms Stacked Townhouse, Conveniently open concept kitchen combined with living room. Living room with big window, 9ft ceiling on main floor. Each bedroom with ensuite washroom and big window. Master bedroom with walking closet. Laminate flooring in all bedrooms. Walking Distance to Both the University Of Ontario Institute Of Technology (UOIT) And Durham College comes Fully Furnished. Access To Building Amenities With Concierge, Gym, Study And Meeting Rooms. Proximity to Food Places, shopping centers, Grocery Stores and many eatery places, Gas Stations, auto repair shops and many more. **** EXTRAS **** Existing 3 Beds, 3 Dressers, 3 Desks with chairs, existing Television with Table, Coffee Table, Couch & More. 1 X Surface Parking Space #R23 , Status Certificate Available. (id:49542)
104 - 280 Lester Street
Waterloo, Ontario
1253 Square Foot Unit Located On Lester Street, Steps To The University And On The Main Floor Of A 8 Storey, 162 Unit Building. Prime Space Available For Retail/Office/Restaurant. Currently Operated As A Restaurant, Can Be Converted To Other Retail Stores Or Any Stores Allowed In This Zoning By Law(After the current lease expires). Existing Equipment Can Be Included. 2 Parking Spots Included! **** EXTRAS **** Currently rented with 6060/m rental income. Super nice tenant who never missed one payment. Currently lease is until 2026 April 30th. (id:49542)
120 Highlands Boulevard
Cavan Monaghan, Ontario
Absolutely stunning, 3123 sq ft home (one of the largest models) with custom designed interior, like something out of a magazine! Gorgeous light oak, matte finished wide plank hardwood floors & matching hardwood staircase. Fantastic layout features separate main floor office with big bright windows, large dining room & open concept great room/kitchen spanning the entire back of the house with as fireplace. Quality kitchen cabinetry, quartz counters & vintage-inspired subway tile backsplash. Unique kitchen layout with bonus pantry/coffee bar. Amazing main floor mudroom with double closets, built-in benches/hooks & entry from both the garage and backyard. Upper level features 4 large bedroom & 3 full bathrooms. Primary with walk-in closet & bonus dressing room, ensuite bath including frame-less glass shower & free-standing tub, all secondary bedrooms, beautifully designed with ship-lap walls & custom wallpaper. Finished exercise room or potentially 5th bedroom in basement, the remainder of the unspoiled basement is awaiting your personal touch. Sought-after Millbrook neighborhood walking distance to downtown shops & restaurants, public school & miles of trails! Easy access just 5 mins from the highway! (id:49542)
46 9652 162a Street
Surrey, British Columbia
Welcome to this stunning newly built townhome in Surrey, featuring 4 beds, 4 baths, and approximately 1600 sq ft of living space with a double car garage. The main level offers a living room, kitchen with maple cabinets and granite counters, dining room, office space, and powder room, all enhanced by new stainless steel appliances and abundant natural light. Upstairs, three spacious bedrooms with ample storage await, complemented by cabinets. The fourth bedroom on the lower level can serve as a mortgage helper. This unit boasts plenty of street parking and is conveniently close to amenities such as the community centre, malls, Superstore, golf courses, parks, and restaurants, ensuring all your shopping and leisure needs are met. Nearby schools include Serpentine Heights Elementary. (id:49542)
9093 Buchanan Place
Surrey, British Columbia
Custom built luxury home with 10 bedrooms and 9 bathrooms on a big 7576 sq lot. Beautiful Kitchen and spice kitchen. Very open concept. Upstairs 5 bedrooms and 4 bedrooms and big loft. Den & Guest bedroom with walk in closet and full ensuite on the main. 2+2 bedroom unauthorized suited rented and theater room in the bsmt. Covered sundeck. High end Kitchen aid appliances. Close to schools & bus route. (id:49542)
1420 Trinity Valley Road
Lumby, British Columbia
160 treed acres with considerable timber value (ask for Forester's report). Older 3 bed/2 bath home of minimal value currently tenanted. Water licence on Putnam/Trinity Creek for both irrigation and domestic use. Beautiful property with mature trees and approximately 10 acres of open pasture. Drilled well indicating 20 GPM. Adjoining 113 acres of treed property with a pond available for sale as well. (id:49542)
95 Eckhardt Avenue Unit# 203
Penticton, British Columbia
Great value on this well maintained, centrally located specious Townhome close to Main Street, opposite Penticton Secondary School, walking distance to restaurants, parks, Public Library, Farmers Market, etc. Perfect for a First Time Home Buyers, investors, or a group of friends wanting to buy together (why rent when you can pay your own mortgage)? Lovely mountain views, numerous renovation in the unit and the complex itself. New Roof May 2023. Measurements to be verified if important. ALL IN ALL, AMAZING LOCATION AND AMAZING VALUE (id:49542)
6 - 2601 Matheson Boulevard E
Mississauga, Ontario
PROFESSIONAL OFFICE UNIT IN A GREAT LOCATION, LESS THAN 5 MINUTES FROM THE AIRPORT AND HIGHWAYS 401 & 427. UNIT IS LOCATED IN THE AIRPORT CORPORATE COMMUNITY ON THE GROUND LEVEL. FRONT DOOR FACING TOWARDS MIDDLE UNITS WITHIN THE COMPLEX. RECEPTION AREA, MAIN CUBICLE AREA, PRIVATE OFFICE (170 SQFT), KITCHEN AND WASHROOM. AMPLE PARKING, NEWLY RENOVATED. MINUTES AWAY FROM RENFORTH STATIONS AND EGLINTON TRANSIT HUB. (id:49542)
5165 Morrison Crescent
Peachland, British Columbia
GREAT PEACHLAND FAMILY HOME WITH LAKE VIEWS, A GARDEN OASIS, & SITUATED RIGHT BESIDE MORRISON PARK!!! This lovely 4 bedroom + den, 3 bathroom custom home comes with a grand foyer, high ceilings, hardwood floors, custom stained glass windows, plus large main windows offering loads of natural light. The large primary bedroom comes with a custom ensuite bathroom. The open concept kitchen/family room are perfect for family life or entertaining. There is an in-law suite (the den is currently being used as a bedroom by a family member) on the ground floor, with hallway & separate exterior access. This home also has loads of storage, plus a large garage with workshop. The home has 3 decks, a private fenced back yard complete with fire pit, pond & rock feature wall. There is plenty of room for an RV or boat, plus 5 or 6 cars. This home is a short drive to shopping, schools, the beach & town of Peachland, & easy access to the 97C Connector. Updates include a chain-link fence in back yard, 2 year old refrigerator, 2 year old dishwasher, 3 year old high efficiency furnace, 2 year old hot water tank. Please don't miss out! (id:49542)
84 New York Avenue
Wasaga Beach, Ontario
This Gorgeous detached 2 bedroom, 2 bathroom bungalow shows to perfection! Located in prime, prestigious Park Place adult community . Large newly fenced yard backs onto beautifully treed greenbelt w yard access to maintained forest walking trail. Perfect bonus for dog lovers! Large primary bedroom features 2 windows, large ensuite bathroom & huge walk-in closet/ dressing room! Main floor laundry/mudroom has inside access to extra deep garage & w/o to beautiful south facing sundeck & fenced yard!! Fabulous open concept Kit w stainless appliances & large breakfast island! Park Place is top shelf adult community living ! amenities include: Rec center, indoor saltwater pool, fully equipped workshop, games room, pool table, golf and beach nearby and much much more! Wont last! See today! **** EXTRAS **** Current mo costs to new purchaser approx $1014 incl Land lease, taxes for lot and structure. Water and sewer billed quarterly (id:49542)
1703 Bayview Avenue
Toronto, Ontario
Elevate your business with a prime commercial lease located in Toronto's vibrant Leaside neighborhood. This high-traffic location offers excellent visibility and accessibility, making it ideal for retail, office, or professional services. Situated on Bayview Avenue, a major thoroughfare, with a high pedestrian count. The open floor plan is flexible, accommodating various business needs. Additionally, the new subway stop at Eglinton and Bayview, just steps away, is sure to drive up foot traffic.. The area is a thriving commercial hub, with zero vacancy on the Bayview Strip surrounded by popular shops, cafes, and services, which attracts a diverse and consistent customer base, boosting business opportunities. Full 1300 sq ft basement and Parking at the rear. **** EXTRAS **** TMI is extra estimated at $21/ sq. ft (id:49542)
829 Prince George Pulpmill Road
Prince George, British Columbia
Tired of ordinary? Want relaxing & unique? Want a private river front retreat to come home to? Check out this amazing home on the Nechako River on a lovely 0.96 acre lot. Exposed aggregate pathways. Stunning manicured gardens with mature perennials & 2 ponds. The main level was stripped back to the studs to make the walls 6" deep to add better insulation, new wiring, plumbing, all new windows and doors. Kitchen was completely redone, floor insulation doubled up - all as per sellers. Beautiful river views from the living room, dining room, primary bedroom and upper family room. Enjoy your morning coffee on the covered river-front gazebo and evening BBQ's under the covered patio with it's own fireplace. Sunken greenhouse to grow your own food too. A spectacular property that must been seen. (id:49542)
105 Wurtemburg Street
Ottawa, Ontario
END UNIT, WATERFRONT townhouse for rent w/3 bed, 2 bath & 2 powder rooms. Designer kit w/quartz countertops, lge island. Liv rm w/gas F/P, built-in media centre & patio door to the 1st of many balconies overlooking the Rideau River! Pri bed w/views of river, spa like 4pce ens & walk-in closet. Secondary bed w/1 having private balcony. Rooftop deck w/views of the city/river! Fully Fin Walk out BSMT w/fam rm, 1/2 bath & storage. Byard w/patio, hot tub. A/C. Sgle Garage w/elec station. Near Macdonald Gardens Park, trails, Market, shops, resto, transit, great schools. Enjoy kayaking & ice skating right in your byard! Advertised base rental rate inclu credit for tenants agreeing to take on the ext maintenance (snow & salting). Option#1:Tenant agrees to do the EM. They will sign separate maint contract & receive $75 credit towards mthly rent (5575-75=5500/mth +fixed utility charges). Option#2:Tenant wishes to have the EM inclu. The base rental amount will be $5575/mth +fixed utility charges. (id:49542)
1296 Old Montreal Road
Ottawa, Ontario
This property is 5 acres of prime land with RI5 zoning overlooking Cardinal Creek Village, Ottawa River and the Gatineau Hills. Beautifully situated at the Community Gateway with 675 feet frontage on Old Montreal Rd surrounded by the newly built well designed Tamarack Cardinal Creek Village at the intersection of Cardinal Creek Drive. Next to the newly built Trim road Light Rail Transit (LRT) System at highway 174. The only LRT Station in Ottawa within 800 meters of 2 beaches on Petrie Island and a marina. A community with tremendous growth, potential and value. The 1 kilometer radius from this property has an expected population of 10,000 within Orleans of over 128,000 population. Constant growth expected for another 10 years. Long Term Care Facility under construction across the street for 224 modern Long Term Care beds at Famille Laporte Ave. Water, sanitary and storm infrastructure are steps away based on the GeoOttawa. Potential commercial application. (id:49542)
537 Steepleview Avenue
Cranbrook, British Columbia
Discover this stunning brand new 1,034 sqft residence, bathed in natural light with breathtaking views from every window. Featuring 2 spacious bedrooms and 1 full bathroom, this bright and airy home embodies modern living. The open-concept kitchen and living area are perfect for entertaining, boasting sleek stainless steel appliances, a central island, and plenty of gathering space. A stacking washer and dryer maximize convenience and space. Designed with comfort and style in mind, this exceptional home won't last long. Schedule a viewing today and see why it's the perfect place to call your own. (id:49542)
4323 Finch Road
Lake Country, British Columbia
This stunning custom-built home offers luxurious living on a sprawling 2.45-acre lot nestled in the heart of Lake Country. With breathtaking panoramic views enveloping the property, the modern design of this 4-bedroom, 4-bathroom residence seamlessly blends elegance with functionality. Expansive windows flood the interior with natural light while framing the mature greenery that envelops the entire estate. Inside, the open-concept layout effortlessly connects the living room, adorned with a dual-sided fireplace, to the bright dining area and upscale kitchen. A spacious outdoor deck wraps around the home, providing ample space for outdoor entertaining and relaxation against the backdrop of scenic views. The king sized primary bedroom offers serene lake views from bed and features a spa-like ensuite with in-floor heating, a freestanding soaker tub & a large glass shower. The lower level features radiant floor heating throughout the generous family room, complete with a wet bar & three additional bedrooms. Outside, the low-maintenance, fully irrigated yard features multiple seating areas and a private hot tub, with potential for a pool addition. Ample storage options include an oversized triple garage capable of accommodating vehicles, recreational equipment or any other storage needs. This property epitomizes luxury living amidst natural splendor, offering a serene retreat with every modern convenience. (id:49542)
411 Vision Court
Kelowna, British Columbia
Welcome to this stunning brand new construction single family home located in the highly desirable Kettle Valley community, offering the best in luxury living. Boasting 6 bedrooms, including a 2 bedroom legal suite, and 4 full bathrooms; this home is perfect for families or those who love to entertain. Secondary main home kitchen is perfect for cooking spicy food or curries. High end materials throughout the home is immediately evident upon entry, with stainless steel appliance packages, Dekton Quartz throughout and a built-in vacuum system for added convenience and a wine display rack in the main hall. The spacious and bright living areas are perfect for relaxation and entertaining, with beautiful mountain and partial lake views that can be enjoyed. For those who love to spend time outdoors, the inground heated pool is perfect for a refreshing dip, while the family friendly area offers lots of hiking and biking trails for exploring the great outdoors. This home truly offers the best of both worlds, combining luxury living with an active lifestyle in the beautiful Kettle Valley community. Don't miss your chance to make this dream home yours! Price Plus GST. Measurements are based on the virtual tour. (id:49542)
150 Skaha Place Unit# 412
Penticton, British Columbia
Check out this charming 2 bed, 1 bath condo, perched on the top floor corner with a southeast-facing view. The space has been updated with newer flooring throughout—linoleum in the high-traffic areas and laminate in the living room and bedrooms. The kitchen has been remodeled to impress, featuring cupboards that reach the ceiling, a sleek black composite sink, plenty of counter space, and bright wood cabinets with a tiled backsplash. An extra dining room window brings in even more natural light. This condo is in an unbeatable location, just steps from Skaha Park and Beach. Plus, it’s close to transit and all the south end amenities you need. It’s the perfect blend of comfort and convenience! (id:49542)
1716 Willowbrook Crescent Unit# 205
Dawson Creek, British Columbia
Updated + Affordable! This 2 bedroom 1 bathroom Willowcreek Townhome has a fantastic layout with spacious living room and a large kitchen/dining on the main floor, plus 2 bedrooms + 4pc bathroom on the 2nd level. There is an unfinished basement perfect for your storage needs and access to the lawn space from the dining room. With a strata fee of only $260.00 per month, costs are low for a first time buyer looking to break into the market, or an investor hoping to purchase a low maintenance rental unit. Call the listing agent for more information today! (id:49542)
513 Thomsen Place
Sicamous, British Columbia
The Sicamous Business/Industrial Park, with it’s mix of commercial/light-industrial lots, is located just 1km off the Trans Canada Hwy in Sicamous, BC. 513 Thomsen Place has a land area of 0.47 acres and is serviced by municipal water and sewer along with underground services for three-phase power, cable, telephone and high-speed internet. Your neighbours include Walmart Canada, AIM Roads and Twin Anchors Manufacturing. Zoning allows for a live/work mix and 10-year Tax Revitalization Plan is also available. Come work and play in the Houseboat Capital of Canada! Offered at $269,900. GST is applicable on the sale price. (id:49542)
516 Thomsen Place
Sicamous, British Columbia
The Sicamous Business/Industrial Park, with it’s mix of commercial/light-industrial lots, is located just 1km off the Trans Canada Hwy in Sicamous, BC. 516 Thomsen Place has a land area of 0.32 acres and is serviced by municipal water and sewer along with underground services for three-phase power, cable, telephone and high-speed internet. Your neighbours include Walmart Canada, AIM Roads and Twin Anchors Manufacturing. Zoning allows for a live/work mix and 10-year Tax Revitalization Plan is also available. Come work and play in the Houseboat Capital of Canada! Offered at $229,900. GST is applicable on the sale price. (id:49542)
506 Thomsen Place
Sicamous, British Columbia
The Sicamous Business/Industrial Park, with its mix of commercial/light-industrial lots, is located just 1km off the Trans Canada Hwy in Sicamous, BC. 506 Thomsen Place has a land area of 0.22 acres and is serviced by municipal water and sewer along with underground services for three-phase power, cable, telephone and high-speed internet. Your neighbours include Walmart Canada, AIM Roads and Twin Anchors Manufacturing. Zoning allows for a live/work mix and 10-year Tax Revitalization Plan is also available. Come work and play in the Houseboat Capital of Canada! Offered at $189,900. GST is applicable on the sale price. (id:49542)
50 Grand Avenue S Unit# 1909
Cambridge, Ontario
MULTI LEVEL PENTHOUSE IN HIGHLY DESIRABLE GASLIGHT DISTRICT! Welcome to your new home at 1909 50 Grand Ave S, located in the heart of Cambridge. This penthouse unit features 3 stunning bedrooms, 3 bathrooms and 3rd bedroom that can easily be used as office. As you step inside, you'll be greeted by a spacious and inviting interior that boasts an abundance of natural light, creating a warm and welcoming atmosphere throughout. The main floor features a well-appointed living area, ideal for entertaining guests or simply relaxing with loved ones. The kitchen is a chef's delight, equipped with sleek appliances, ample counter space, and plenty of storage for all your culinary needs, and flows seemlessly into the dining area, all of which is open above creating a large, welcoming space. There is access to a private balcony and a large terrace directly from almost all rooms on the main level. Venture upstairs to discover 2 cozy bedrooms, each offering a serene retreat at the end of a long day with their own ensuite bathrooms. The master suite is a true oasis, complete with a luxurious ensuite bath, featuring double sinks and a private toilet, two walk-in closets and a private balcony! The Gaslight building itself offers many amenities, including a fitness room, yoga studio, party room and a rooftop terrace. Conveniently located close to schools, parks, shopping, and dining options, this penthouse offers the best of both worlds a peaceful retreat with easy access to all the amenities you need. Don't miss your chance to make this penthouse your new home. Schedule your showing today and experience the magic of 1909 50 Grand Ave S! (id:49542)
2207 Vernon Road
Quesnel, British Columbia
Affordable, two bedroom mobile home in the lovely Bouchie Lake area sitting on a beautifully kept 0.80 acre lot on a quiet, dead end road! This place has so much potential and with a little bit of love and muscle it could be a GREAT starter home or investment. The large, heated shop can fit two vehicles plus all of your toys! Additionally, it has a 24x15 painting room that comes with a built in air compressor, and also an additional 12x24 carport for those who need even more storage! TONS of great included items including a riding lawn mower, a snow blower, and tools. (id:49542)
2501 Mckilligan Road
Houston, British Columbia
* PREC - Personal Real Estate Corporation. Nature at your doorstep! 5 bdrm log home on sunny 80 acres just minutes from Houston on the McKilligan. Great access to beautiful back country. Gorgeous mountain range views, very private. Nicely landscaped, gardens, large sundeck, new covered front & back porches. Bright living rm & fam rm w/high vaulted ceilings featuring beautiful tile fireplace. Open upstairs loft to large primary bdrm, 2 more bdrms & full bath. Spacious open kitchen on main w/large dining area. Laundry/hobby rm conveniently located on main. Mud rm entrance & 3 pc bath also on main. Bsmt is partly finished w/4th & 5th bdrms (5th bdrm w/2 pc ensuite). Large workshop area in bsmt could be finished into a rec rm. Forced air wood furnace with electric back up. 200 amp. 4 Bay pole shed. New metal roof, newer DRILLED well. (id:49542)
304 Cruise Road
Hixon, British Columbia
* PREC - Personal Real Estate Corporation. Private 69.75 acres along the river between Hixon and Prince George. A kilometer of frontage along the river and close to Hixon Falls (a great nature spot for locals and tourists). A quiet and peaceful retreat. Measurements are approximate, buyer to verify if deemed important. (id:49542)
6165 Dennie Lane
Nanaimo, British Columbia
Here is a gorgeous and well cared for 3 bedroom rancher style home near Brannen Lake ready for you to start your new journey. High ceilings throughout are immediately noticed as you enter the home from the covered front deck. At the front of the home you will find the spacious main bedroom that benefits from a large walk in closet and ensuite bathroom. Down the hall you will find the main bath and laundry room, as well as the other 2 bedrooms in the home. A few steps up is the open concept kitchen with tons of cabinetry, living room and dining area which all benefit from the grand vaulted ceilings and the custom built fireplace wall along with large bright windows allowing for great views of Mt Benson. The private low maintenance backyard with Benson in the background is an entertainer's dream with the well built ground level deck with a built in bar and pergola and tons of room to enjoy throughout the year. The home also boasts a garage with high ceilings and mezzanine storage and there is room to park several cars in the driveway and also for a boat or RV alongside the home. Located just a couple of blocks away from parks, popular restaurants and pubs and walking distance to all amenities this low maintenance house with many upgrades is a convenient and worry free place for you to call home. (id:49542)
175 Abbott Street Unit# 102
Penticton, British Columbia
Contingent upon final registration. Enjoy the Okanagan lifestyle. Another unique and impressively designed home by Brentview Developments, with LEGAL one bedroom suite, with separate entrance. Ideal location, walk to Okanagan Lake, bistros, restaurants, farmers market, marina, special events, shops, kettle valley trail and parks. Spacious – over 2700 sq ft plus garage, covered 12 x 15 deck with BBQ hookup. This luxury half duplex features and open floor plan, kitchen with work station island, quartz counters, custom design cabinets by creative millwork, stainless appliances. High efficiency heating/AC with HRV system. Relax, relax and enjoy the city, mountain and peek a boo lake views from living room and deck. Featuring 3 bedrooms, plus den, plus suite. Space for the family and friends. Primary bedroom features walk in closet and 10 x 8 ensuite. Low maintenance inside and out. Xeriscape landscaped. New Home Warranty. Completion September. Call listing agent for complete package. (id:49542)

