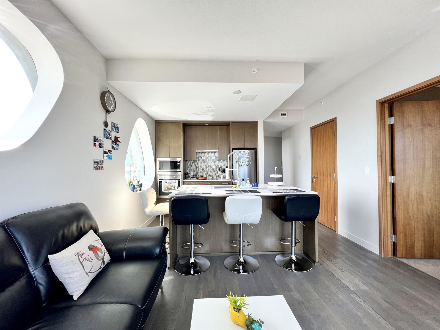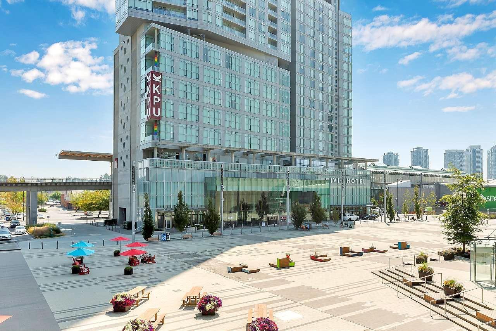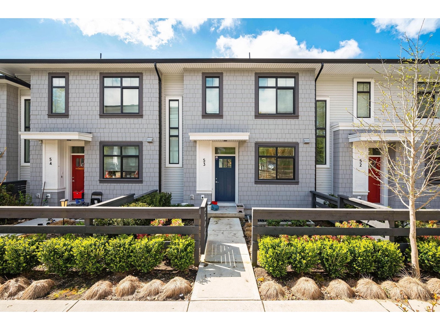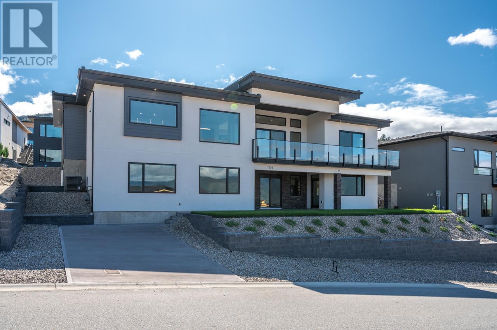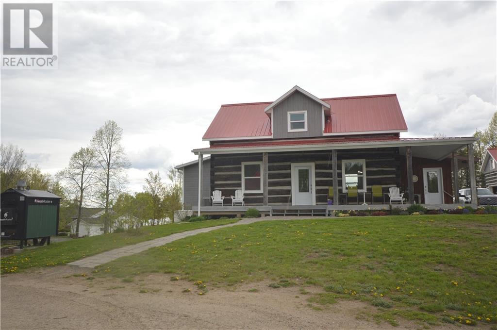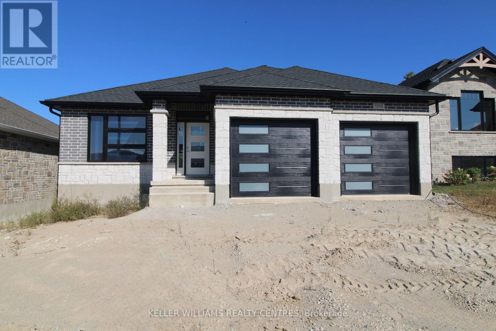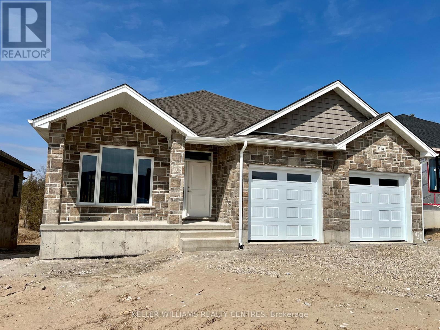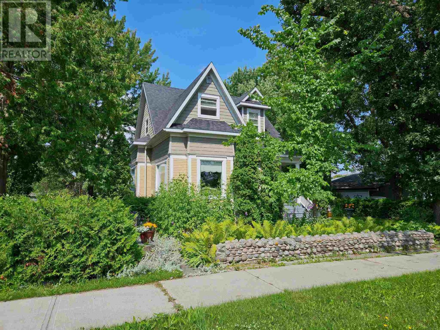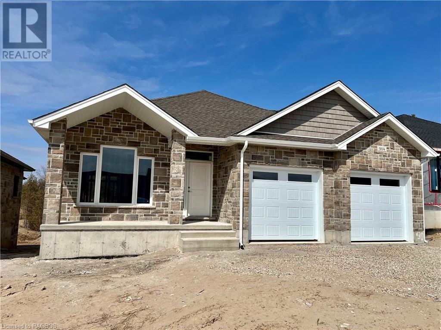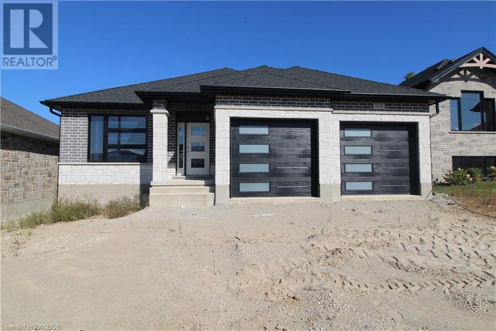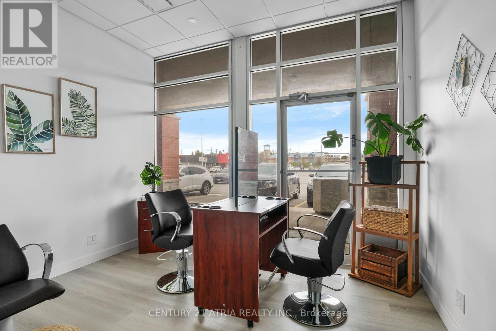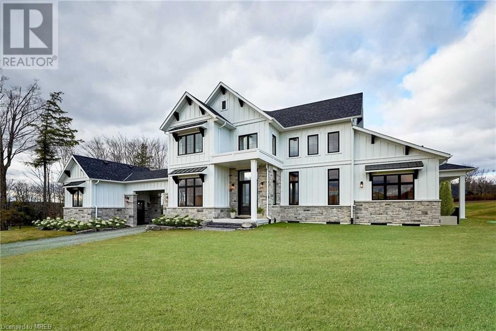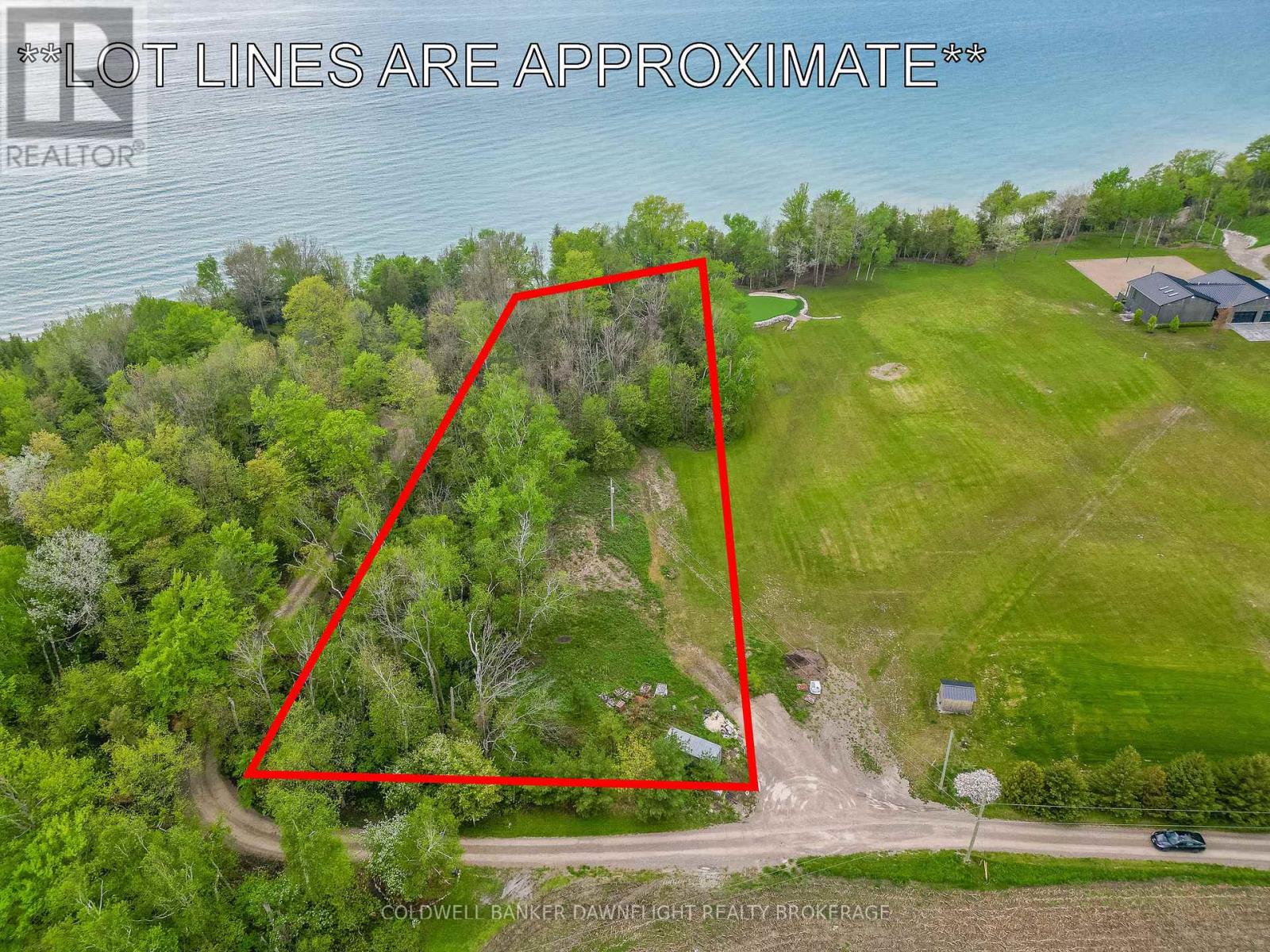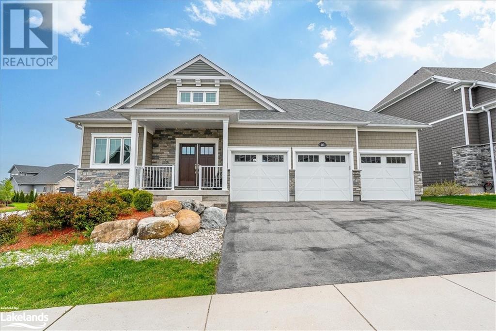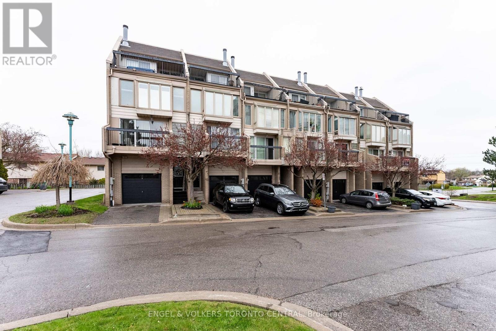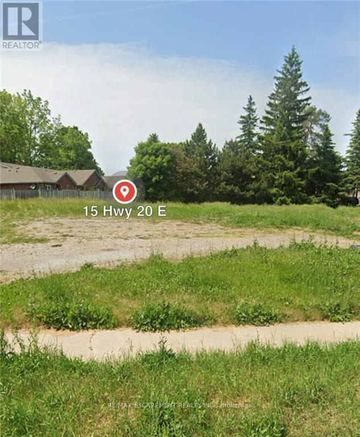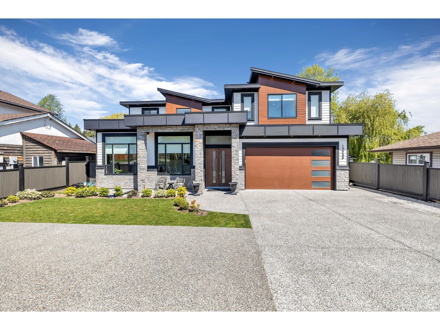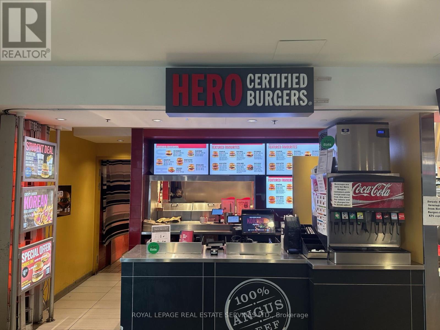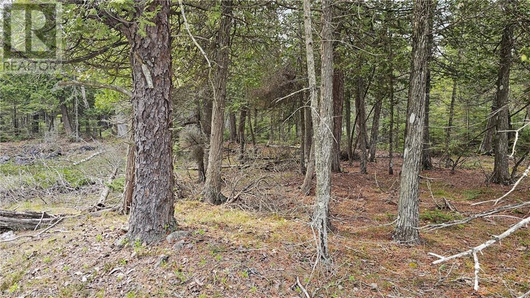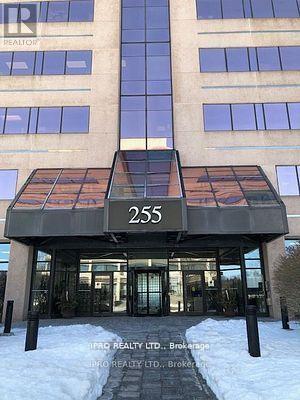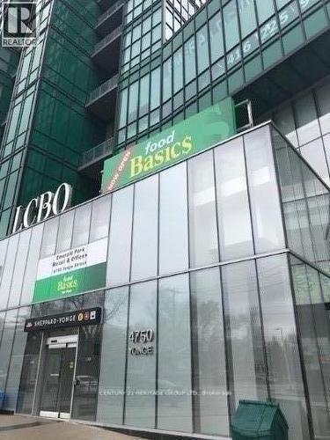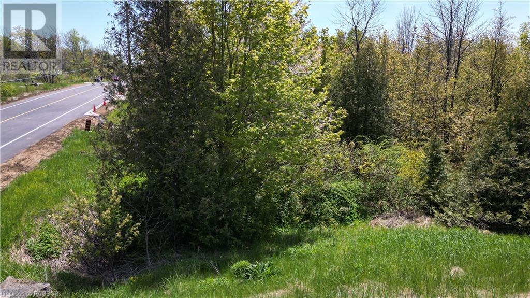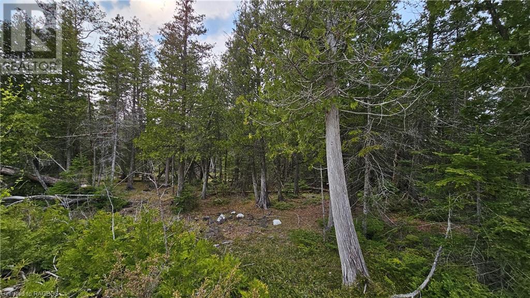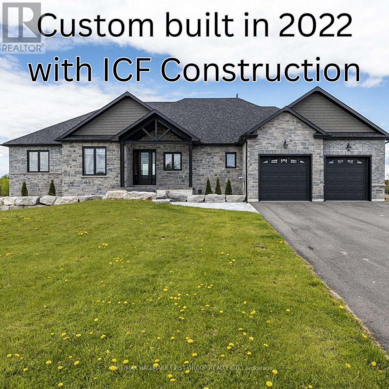3405 13495 Central Avenue
Surrey, British Columbia
PANORAMIC City & Mountain VIEWS. This One bedroom Plus Den unit has functional floor plan, high ceilings, stainless steel appliances, hardwood floors, premium millwork cabinetry with built-in organizers and accent lighting. Comes with ONE parking stall, ONE locker, Geothermal heating and cooling. 3 Civic Plaza is a premium hotel + residences complex directly across from Surrey Central Skytrain with concierge. Steps away to skytrain station, shopping mall and recreation centre. 3 universities (KPU, Two SFUs) are within walking distance. Restaurant Dominion Bar & Kitchen and Prado Cafe are in the lobby area of the building. (id:49542)
1606 13495 Central Avenue
Surrey, British Columbia
PANORAMIC City VIEWS. This two bedroom corner unit has functional floor plan, high ceilings, stainless steel appliances, hardwood floors, premium millwork cabinetry with built-in organizers and accent lighting. Comes with ONE parking stall, ONE locker, Geothermal heating and cooling. 3 Civic Plaza is a premium hotel + residences complex directly across from Surrey Central Skytrain with concierge. Steps away to skytrain station, shopping mall and recreation centre. 3 universities (KPU, Two SFUs) are within walking distance. Restaurant Dominion Bar & Kitchen and Prado Cafe are in the lobby area of the building (id:49542)
53 15255 Sitka Drive
Surrey, British Columbia
Welcome to Anthem's master plan Wood & Water in Fleetwood! Open-concept living space on the main floor is elevated with 9 feet ceilings, stainless steel appliances and a large double garage. Upstairs, offers two bright bedrooms and a primary ensuite with large walk-in closet and side-by-side laundry room. Clubhouse amenities feature a party room, theatre room, rooftop BBQ, fitness gym, and children's play area. Nearby shopping and the highly anticipated arrival of a new Skytrain station 5-minute drive away. Perfect for families just 15-min walk to Coyote Creek Elementary and Fleetwood Park Secondary. This is modern comfort living at its best with great upside potential of a sound investment when the Skytrain is complete. OPEN HOUSE May 18 & 19 from 2:00PM to 4:00PM. (id:49542)
1134 Elk Street
Penticton, British Columbia
Some photos have been staged. (id:49542)
172 Mink Lake Road
Eganville, Ontario
12 Acre country estate with over 240 feet of gorgeous waterfront on Mink Lake. Completely renovated custom log home. 4 bedrooms, 3 bathrooms, open concept kitchen with island and dining room. Family room on the lower level leads to a walk out covered porch with separate patio overlooking the lake. Heated with outdoor wood or propane forced air furnace. 3 bay detached garage approximately 24 by 48, 2 bays are fully insulated with in floor heating plush a loft. Log barn 22 by 28 presently consisting of 3 box stalls, tack room hay storage. Separate detached log garage with room above, 100 amp panel. Quality waterfront has a dock and is excellent for swimming. 12 acre property is mostly cleared, allows for privacy and is truly one of a kind! (id:49542)
918 13th Street
Hanover, Ontario
Lovely bungalow with walkout basement in the Cedar East subdivision, backing onto trees and close to many amenities. Walking into this open concept home you will notice a raised ceiling in the living room, as well as a walkout from the dining area to a 12'x12 fully covered deck. The kitchen offers plenty of cabinetry, island with bar seating, and stone countertops. Master bedroom offers walk-in closet and ensuite with double sinks. Also on this level is another bedroom, full bath and laundry. Lower level offers future development potential. Make your own choices regarding interior finishes such as flooring, cabinets, and countertops, to suit your style. Lower level apartment can be accommodated for an additional cost. (id:49542)
914 13th Street
Hanover, Ontario
Beautiful bungalow with walkout basement in the Cedar East subdivision, backing onto trees! Walking into this open concept home you will notice raised ceilings in the living room and front bedroom as well as a walkout from the dining area to a 12 X 12 covered deck. The kitchen offers plenty of cabinetry, island with bar seating, and a sizeable walk-in pantry with shelving. Master bedroom offers walk-in closet and ensuite with double sinks. Lower level offers future development potential. Make your own choices regarding interior finishes such as flooring, cabinets, and countertops, to suit your style. Lower level apartment can be accommodated for an additional cost. (id:49542)
118 Front St
Emo, Ontario
New Listing. Victorian Charm Meets Modern Elegance Welcome to a piece of history nestled on a double lot with picturesque river frontage and unbeatable river views. This stunning 2 story Victorian home exudes charm and sophistication while offering all the modern comforts you desire. With 3-4 bedrooms, 2.5 baths, and updates galore, this home is a true gem waiting to be discovered. Open design kitchen, livrm, din. room, and family room create an inviting and spacious atmosphere. The kitchen is a chef's delight with modern appliances, ample counter space, and stylish cabinetry Large windows throughout allow natural light to flood the home, offering stunning views of the river and surrounding landscape. Updates galore including renovated kitchen, bathrooms, updated flooring, and fresh paint throughout. Welcoming foyer leading to the open concept living space. Expansive living room perfect for gathering with family and friends. Elegant dining room ideal for hosting dinner parties and holiday gatherings. Cozy family room providing additional space for relaxation and entertainment. On the upper level there are 3 bedroom, the primary has a lovely ensuite bath and the domers add character and charm. The main floor also has a bed-sitting room which could also be converted to a library and office or a cozy reading room with the gas fireplace and beautiful views. Main floor is completed with a full bath and a half bath. Victorian-era architectural details add to the home's charm and curb appeal. The front porch is perfect for enjoying morning coffee or evening sunsets and the ample outdoor space is just waiting for garden parties, relaxation and the pure comfort of being surrounded by trees, flowers and the lazy river flowing past. Don't miss out on the opportunity to make 118 Front Street your own. and see if this is the right home for you! Come, see for yourself, this is one of the most stunning homes in the Rainy River District. Call us today to schedule your viewing! RRD (id:49542)
914 13th Street
Hanover, Ontario
Beautiful bungalow with walkout basement in the Cedar East subdivision, backing onto trees! Walking into this open concept home you will notice raised ceilings in the living room and front bedroom as well as a walkout from the dining area to a 12 X 12 covered deck. The kitchen offers plenty of cabinetry, island with bar seating, and a sizeable walk-in pantry with shelving. Master bedroom offers walk-in closet and ensuite with double sinks. Lower level offers future development potential. Make your own choices regarding interior finishes such as flooring, cabinets, and countertops, to suit your style. Lower level apartment can be accommodated for an additional cost. (id:49542)
918 13th Street
Hanover, Ontario
Lovely bungalow with walkout basement in the Cedar East subdivision, backing onto trees and close to many amenities. Walking into this open concept home you will notice a raised ceiling in the living room, as well as a walkout from the dining area to a 12'x12’ fully covered deck. The kitchen offers plenty of cabinetry, island with bar seating, and stone countertops. Master bedroom offers walk-in closet and ensuite with double sinks. Also on this level is another bedroom, full bath and laundry. Lower level offers future development potential. Make your own choices regarding interior finishes such as flooring, cabinets, and countertops, to suit your style. Lower level apartment can be accommodated for an additional cost. Call today! (id:49542)
118c - 14800 Yonge Street
Aurora, Ontario
Sick of renting a chair from a random store or splitting someone 60/40? Become a beauty boss with your own studio - calling all nail techs, aestheticians,lash techs, hair stylists, educators & more. The process is a breeze: pick your studio, pay a flat fee, bring your tools & open shop. For just $1400, enjoyperks like internet, 24/7 access, laundry & classroom/event space. Plus, get approved in just 48 hours with only a one-month deposit required.Complimentary on-site managerial support included. See brochure for more info. The process: Choose. Pay. Create. The fee: $1400 flat rate. Thecommitment? Your path to beauty business success awaits. **** EXTRAS **** Only 1 month rent deposit required. On-site manager & 24 hours access to your unit. Entire leasing process can be completed & turn key for your businesswithin 48 hours. (id:49542)
7 Tall Cedar Lane
Kawartha Lakes, Ontario
See Links To Virtual Tours And More Photos. Stunning Model Home By Tomarria With High End Finishes, 10' Ceilings, 7-1/2 Hardwood, 7-1/4Baseboards, Huge Poured Concrete Verandah, Port Cochere Entry From 2 Streets, Lawn And Garden Irrigation, Appliances, Beautiful Light Fixtures, Raised Ceilings, Open To Above, Home Office, Spa Ensuite, Heated Primary Ensuite Flr, Garage Door Openers Wifi Enabled With Cameras, Security Cameras, Built Ins, Built In Speakers, Wifi Sonos System, Smooth Ceilings, Full Tarion Warranty, Premium Quartz Counters, Sodded, Custom Painted Cabinets, Dream Laundry With Dog Wash, Huge Mudroom With W/I, 2nd Flr Balcony From Bed 4, Walk In Pantry With Pot Filler/Coffee Station, Servery In Morning Room, Nat, Gas Stone Fireplace On Verandah, Iko Dynasty Top Of Line Shingle, James Hardie Board And Batten, Multi Point Locks At Front Entry, Black Metal Contemporary Int Railings, Porcelain Tiles, Moen Upgraded Faucets Throughout, Many More Extras, Too Many To Name Here. All Light Fixtures, Brand New Appliance - Ss French Dr Fridge, Lg Wash Tower, Dishwasher, 36 Gas Cooktop, Under Counter Built In Microwave, Built In Oven, Gdos. Property taxes not yet assessed - assessed as vacant land. (id:49542)
33541 Black's Point Road
Central Huron, Ontario
Experience the ultimate lakefront living on this remarkable 3.88-acre residential building lot nestled along the serene shores of Lake Huron. Situated on a private road with only two other residences, enjoy unparalleled tranquillity and privacy in a pristine natural setting. Erosion protection measures are in place, ensuring the long-term stability and beauty of your lakeside retreat. Just minutes away from the charming town of Goderich and the picturesque village of Bayfield, you'll have easy access to a plethora of local amenities, including the renowned Cowbell Brewery and Schatz Winery. There is a conservation authority report available, providing valuable insights and peace of mind for your future development plans. With plenty of room to build beyond the 100-year erosion line, seize the opportunity to create your dream waterfront oasis and embrace a lifestyle of luxury and leisure. Dont miss your opportunity to build your dream home on the shores of Lake Huron. (id:49542)
161 Cobble Beach Drive
Georgian Bluffs, Ontario
Welcome to 161 Cobble Beach Drive, where luxury meets convenience in this turnkey fully furnished Bungalow. This Providence-style home offers an exquisite living experience, boasting an array of features that redefine comfort and style. Step into the heart of the home, where the immaculate gourmet kitchen awaits. Featuring granite countertops and an island with extended breakfast bar, this kitchen is perfect for culinary enthusiasts and entertainers alike. The main floor primary bedroom suite offers a serene retreat with a generous walk-in closet and elegant 5-piece bath. The highlight of the main level is the living room, boasting 16-foot coffered ceilings and a floor-to-ceiling stone fireplace that serves as the focal point of the space. The lower level is bright and inviting with 9-foot ceilings, 3 additional bedrooms, a 3-piece bath, and an oversized recreational room complete with a wet-bar for entertaining with ease. Outside, the property is professionally landscaped and features an irrigation system for easy maintenance. A triple car garage provides ample space for vehicles, with the added convenience of a garage door at the back leading to the yard. Take advantage of the back deck, offering stunning views overlooking the golf course and Georgian Bay. Located just steps away from the golf course, residents will have access to an array of amenities, including a private beach, trails, pool, gym, US Open style tennis courts, and five-star dining at the Clubhouse. Let 161 Cobble Beach Drive be the key to your elevated and hassle-free life! (id:49542)
6 Cumberland Lane
Ajax, Ontario
*INVESTOR ALERT* Charming condo town at The Breakers with north/south exposure, across from the longest undeveloped waterfront greenspace in the GTA. Boasting 2 large bedrooms, this unit has wall-to-wall windows and doors, bringing maximum natural light into each principal room. Harwood floors and stairs. Ground floor family room walks out to private patio. Living room has wood burning fireplace, walks out to south balcony. Updated kitchen, walks out to north balcony. Primary Bedroom has south-facing solarium alcove. Sliding pebbled glass door to main bath. Loft walks out to expansive south terrace w/some lake view. Maintenance fee includes water, Rogers Ignite TV & unlimited internet, The Breakers recreation facilities, visitors parking. Active and friendly community with monthly event calendar, Aquafit classes, card tournaments & movie nights. Themed dinner parties, Happy Hour Fridays. On site property management & overnight/weekend security guards for your peace of mind. Save $$ on gym memberships, internet & cable. The Breakers was designed as a flagship property to reflect Ajax's nautical history. The lakeside parkland is part of The Waterfront Trail system. Extensive walking trails wind through the neighbourhoods. Ajax-by-the-Lake is unique in its eco-focus with its continued development of recreational spaces to enjoy while preserving natural habitats for wildlife. Excellent tenant on lease until June 2025 and will stay longer. Plan ahead to join the community when you're ready to downsize by securing this home now! Get income or pay your mortgage until then. Welcome to lakeside living; you won't be disappointed! (id:49542)
15 Hwy 20 E
Pelham, Ontario
Developers and Investors! This is a prime opportunity to acquire a fully approved and ready-to-build development in the thriving community of Fonthill, Niagara. Presenting a 4-story, 24 unit condominium with 28 parking spaces, strategically located in a rapidly growing area. (id:49542)
12955 64th Avenue
Surrey, British Columbia
Welcome to your dream home in West Newton! This stunning property, built in 2021, boasts 7 bedrooms and 5 bathrooms, offering ample space for your family's comfort. Enjoy breathtaking views of the North Shore Mountains from the magnificent balcony attached to the rear bedrooms. Need extra income? The 2-bedroom basement suite serves as an ideal mortgage helper. Don't miss out on this opportunity to live in luxury with both comfort and convenience! (id:49542)
Food C - 1265 Military Trail
Toronto, Ontario
Introducing an established Hero Certified Burgers franchise business available for sale on the Toronto University Scarborough Campus, located in the food court. This ready-to-go opportunity presents an open-concept layout that offers a diverse range of fast food options all in one place. The store features prominent exposure, and significant traffic, situated within a bustling university campus. Perfect for newcomers to the industry or as a complement to an existing venture. Inventory is sold separately. The property includes a lengthy lease with a renewal option and training. Gross Sales for 2023 are close to $468,000. (id:49542)
Lt 255 Pl 433 Pedwell Pt Drive
Northern Bruce Peninsula, Ontario
Good building lot in Dorcas Bay - located on year round municipal road. Property is well treed, measuring 200 wide by 300 feet deep. There is hydro and telephone along the roadside. The property is a building lot, which means you can build a year round home or four season cottage. The property is located in a rural setting and will require a septic system, and a well (typically a drilled one) for water supply. The municipal road where the property is located does get plowed during the winter time. Taxes: $262.26. If you enjoy country living, and would love to build your dream property, check this one out! Property is located approximately a fifteen minute drive to Tobermory. Singing Sands beach is just a short distance away. (id:49542)
402 - 255 Duncan Mill Road
Toronto, Ontario
*Rare Corner Office that boasts a Large Private Terrace with a view of the CN Tower* 2 side-by-side Parking Spaces Included. Professionally designed & renovated with a $100,000 Transformation, this 1370 Sq Ft office space features a spacious, open layout. Highlights include a welcoming reception area with custom-built desk, bright conference room with walkout to the terrace, a large executive corner office + 2 additional private offices + 6 open cubicle spaces. The unit is also equipped with a cozy kitchenette. You and your staff will love the proximity to major transportation lines such as the DVP, 401 and TTC with a bus stop at the front of the building. Plenty of visitor parking for guests too! **** EXTRAS **** The custom-made furniture and cubicle elements are all available for sale and negotiable outside the sale price. (id:49542)
127-129 - 4750 Yonge Street
Toronto, Ontario
Attention investors, Large 3 Units side by side on main Level with Street exposure in luxurious Prime North York Emerald with Direct Subway Access From the Building, Close by with Tim Horton, LCBO, Lot's of Business, Current Good Tenant is a Franchise Company. **** EXTRAS **** High Ceilings, Sale of Property Tenant Lease until 2026 with two 5 option, Tenant pays TMI and utilities. (id:49542)
Pt Lt 30 Con 5 Ebr Isthmus Bay Road
Lion's Head, Ontario
Good building in Lion's Head; located on year round paved municipal road. Lot size measures 100 wide and is 165 feet deep and is well treed. Just a short distance to all amenities in Lion's Head just down the road. There is also a nice sandy beach, marina, and the Bruce Trail . The property is under the jurisdiction of the Niagara Escarpment Commission. The zoning is DC (development control). This means that one will have to apply to the Niagara Escarpment Commission in order to obtain a building permit. Contact information for the Niagara Escarpment is 519-371-1001 Email: necowensound@ontario.ca. Please reference Roll Number 410962000606104. Taxes: $579.16. (id:49542)
Lt 254 Pl 433 Pedwell Pt Drive
Northern Bruce Peninsula, Ontario
This good building lot in Dorcas Bay is situated on a year-round municipal road. The well-treed property spans 200 feet in width and 400 feet in depth. Utilities such as hydro and telephone are available along the roadside. As a building lot, it permits the construction of either a year-round residence or a four-season cottage. Set in a rural area, the lot will necessitate the installation of a septic system and a well, typically drilled, for water. The municipal road is maintained and plowed during the winter. 2024 taxes: $273.19. this building lot is ideal for those who cherish country living and aspire to construct their dream home or cottage. It is conveniently located about a fifteen-minute drive to Tobermory, with Singing Sands beach also nearby. (id:49542)
121 Gilson Street
Kawartha Lakes, Ontario
This Stunning Custom-Built 2022 3+1Bedroom, 5-bathroom Bungalow is sure to impress displaying over 6000 sq ft of luxury and high-quality finishes throughout. Showcasing a welcoming and bright open concept design the features include ICF construction, engineered hardwood floors, 9' ceilings on both levels, Chefs dream kitchen with an 8' Centre Island, Quartz Counters plus a walk-in pantry, large breakfast area with patio door walk-out to a heated stamped concrete deck with glass rails to take in the views of the backyard, 2nd & 3rd bedrooms both with 3 pc. ensuites, main floor laundry with a dog washing station, radiant in-floor heated floors in most areas on both levels, primary bedroom with spa like 5 pc ensuite and dream walk-in closet, a newly finished lower level ideally set up for in-laws with a massive rec room open to kitchen and dining area, large 4th bedroom w/walk-in closet, 3 pc bath including own laundry and so much more. Further enhancing this exceptional property is the inclusion of in-floor heating in the oversized double car garage (12'6"" Height) with potential bonus room above, triple car paved driveway with parking for 12 plus vehicles as well as a separate driveway to a 1260 (+/-) sq ft shop with 14' 6"" Ceiling Height & 14' Overhead Door. Only steps away is a Private Waterfront Lot You Share Ownership Of (1 Of 22 Shares)! **** EXTRAS **** Maintenance Free Exterior, Triple Pane Windows, House is Wired for a Generlink, Rough-in for EV Charging Station, 200 AMP Main Breaker Panel with 100 AMP Service To The Shop, Combi Boiler Unit, Fibre Optic High Speed Internet & More. (id:49542)

