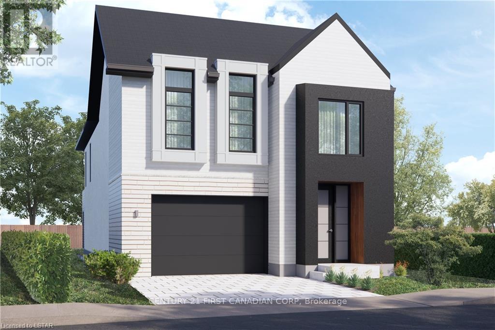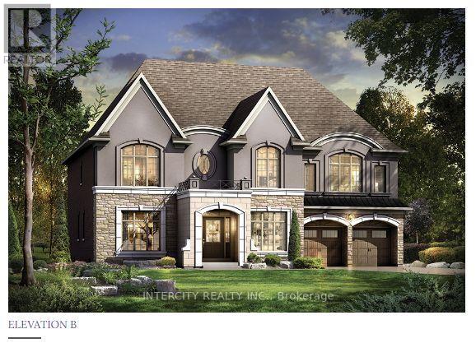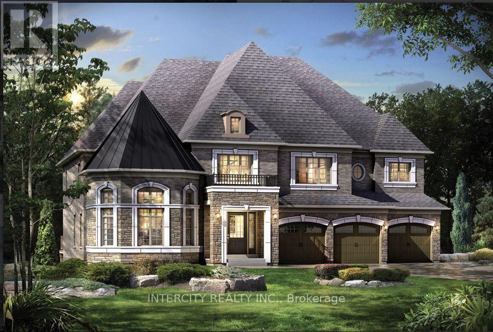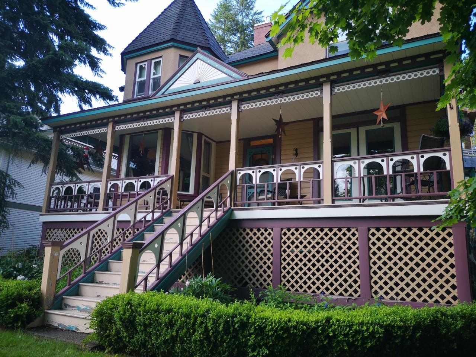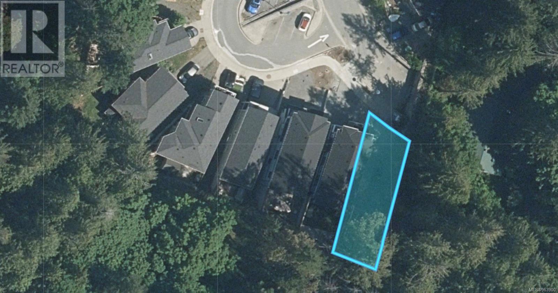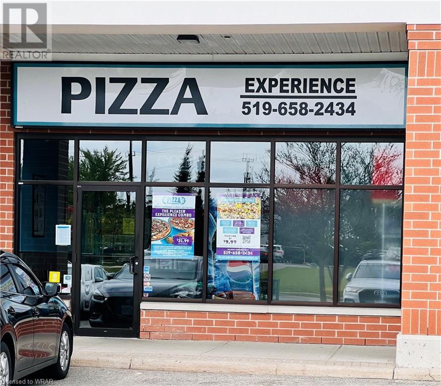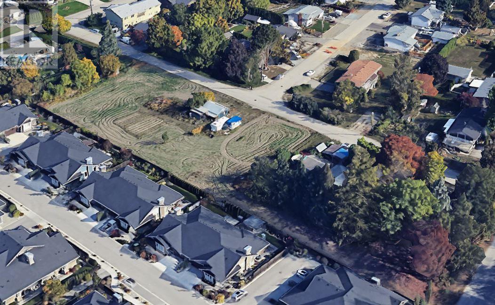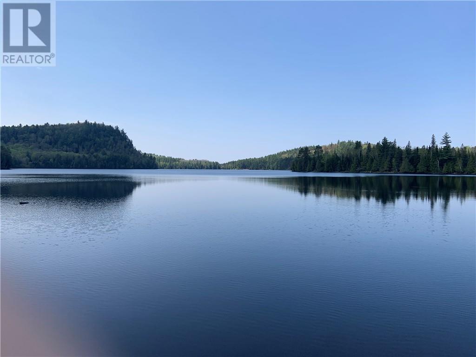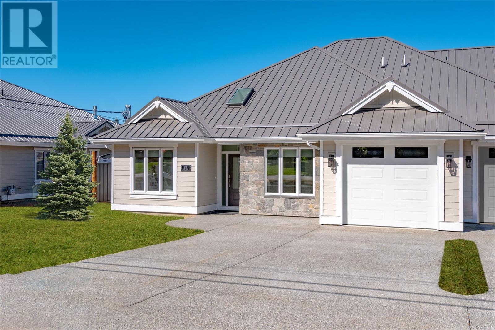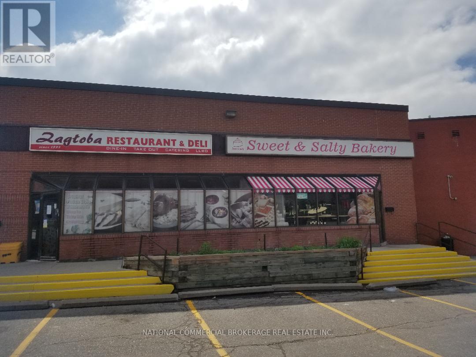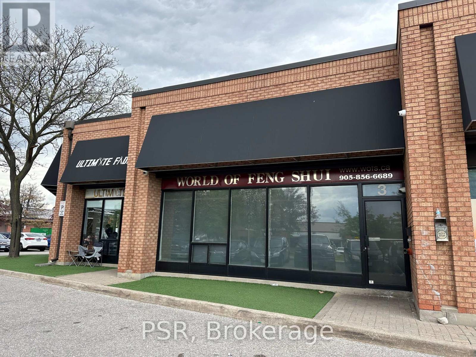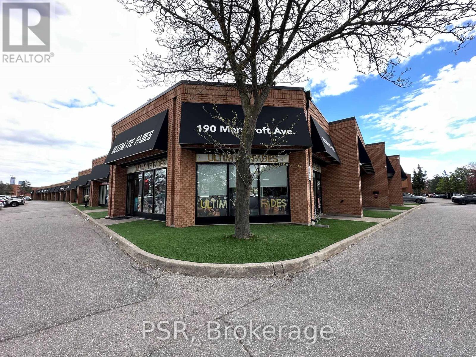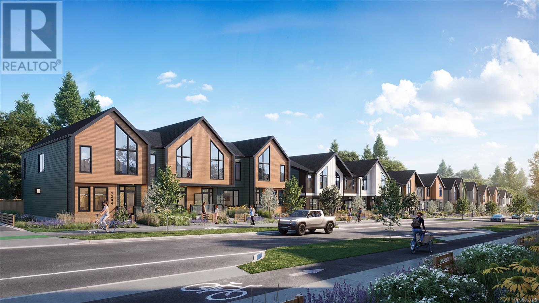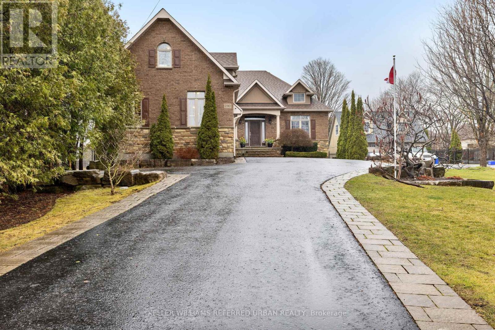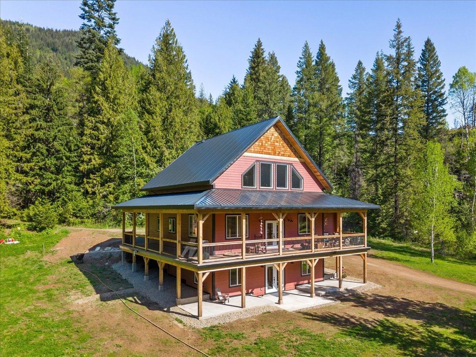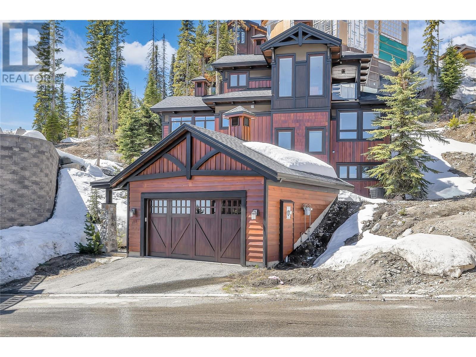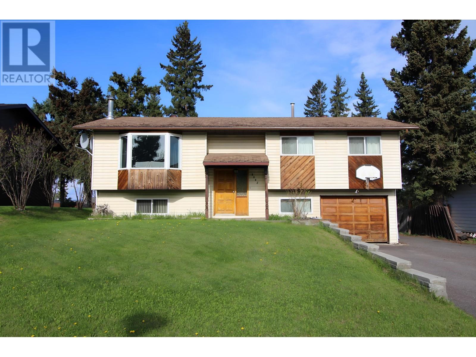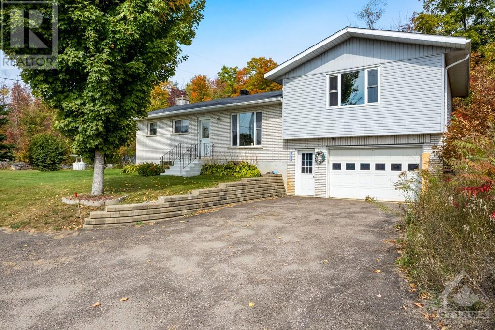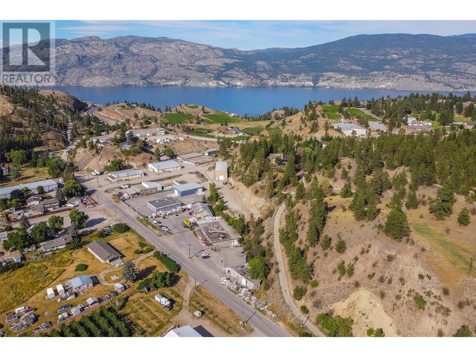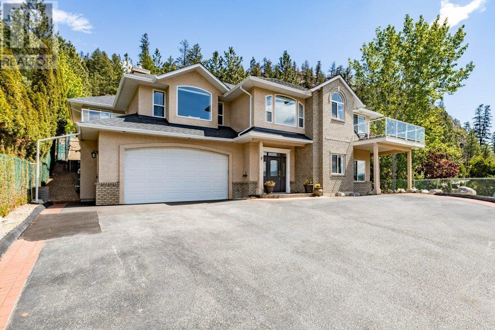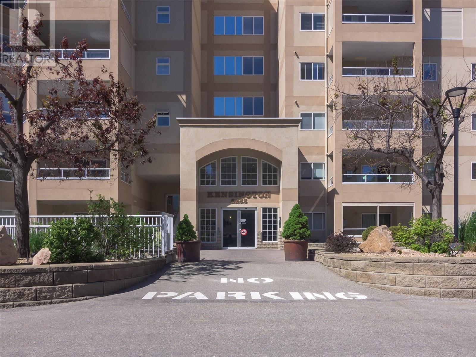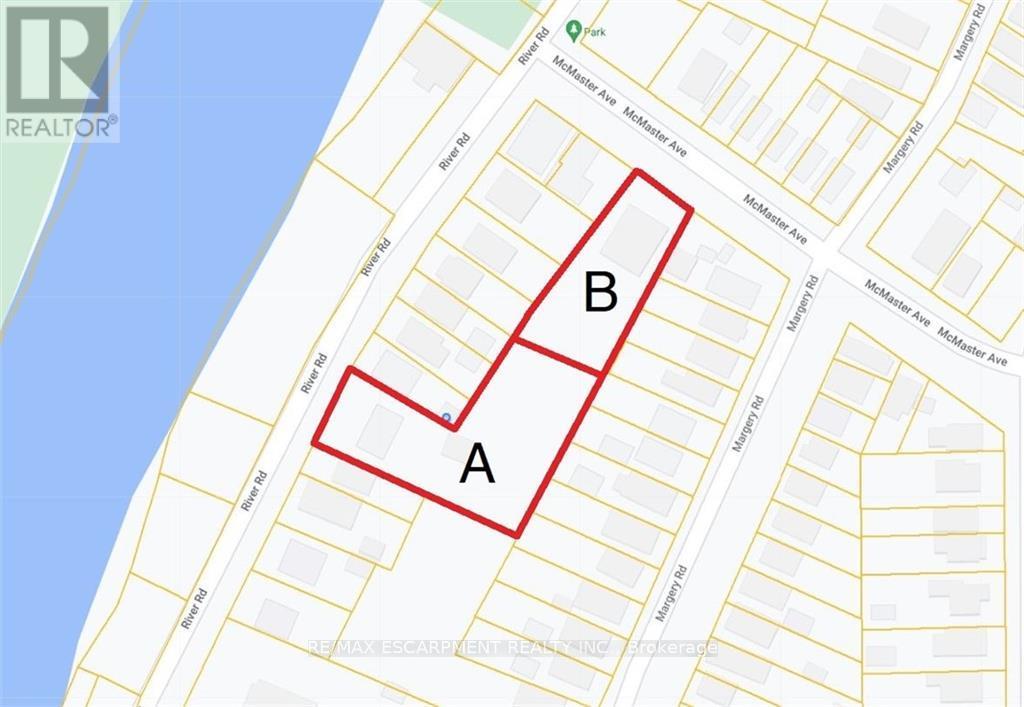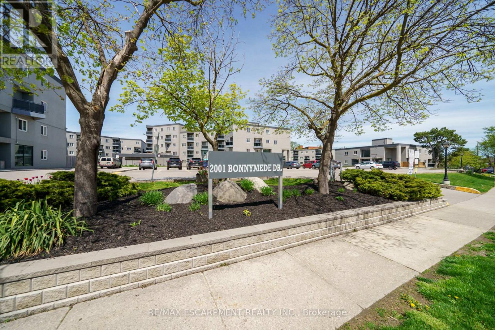4076 Big Leaf Trail
London, Ontario
OPEN HOUSE SATURDAY & SUNDAY 2:00 - 4:00 PM at 4024 BIG LEAF TRAIL. Welcome to 4076 Big Leaf Trail, located in the Magnolia Fields subdivision in Lambeth, Ontario. This beautiful two story (to-be-built) ""Scobey"" plan by Blackrail Homes Inc, boasts 2,362 square feet and includes beautiful high-end finishes throughout. When you first enter the home, you'll notice the 10' main floor ceilings, hardwood flooring and the oak staircase heading up to the second floor. You'll then enter the spacious great room complete with a modern fireplace, which is open to the gorgeous kitchen that includes a walk-in butlers pantry. Head up the stairs to the second floor where youll find 9 ceilings and 3 large bedrooms, each complete with their own ensuite bathrooms. The large primary bedroom includes a walk-in closet, stunning 5pc ensuite that includes a double vanity, tile shower and soaker tub centered in front of a large window that will allow tons of natural light in. Head down the hardwood floor hallway and youll find the laundry room that includes built in cabinetry and stunning countertops. The two additional bedrooms are both spacious and complete with their own walk-in closets and 4pc ensuites that include tile surrounding the tub/shower. Blackrail Homes is a family-owned business that specializes in creating custom homes for their clients. They are dedicated to creating homes that exceed their clients' expectations and this home on Big Leaf Trail is no exception. Magnolia Fields is located within minutes to both the 401 and 402, plus tons of local restaurants, amenities, shopping and great schools. (id:49542)
Lot 79 Woodgate Pines Drive
Vaughan, Ontario
Brand New Opal Model 'B' Approx. 5,200 Sq. Ft Built By Skyhomes In The Prestigious Kleinburg Crown Estates. This Home Features 4 Car Garage (3 Wide + 1 Tandem) Located On A Ravine Lot. Quality Features Include: Hardwood Floors, Upgraded Tile, Iron Railings, Marble Tops In Ensuites, Upgraded Kitchen Cabinets, Granite Counters, 7"" Baseboard, 8' M/F Interior Doors, 10Ft Main Floor,9'Ft On 2nd Floor + Basement. Close To All Amenities, Schools & Hwy 427 **** EXTRAS **** $50,000 In Free Upgrades At The Decor Studio. Changes Can Be Made To Suit Needs Of The Client. Full Tarion Warranty - Elevator Options Available - 5 Bedroom Option on 2nd Floor Also Available. (id:49542)
Lot 82 Torrey Pines Road
Vaughan, Ontario
Brand New Onyx Model Elevation ""A"". 6,217 Sq. Ft. In The Prestigious Kleinburg Crown Estates. This Home Features 3 Car Garage, Brick & Stone Exterior Located On A W/O To Pie Shaped Ravine Lot. Features Includes: Hardwood Floors, Upgraded Tile, Iron Railings, Marble Tops In Ensuites, Upgrade Kitchen Cabinets, Pot Lights, Granite Counters. 7 1/2"" Baseboard, 8' Interior Doors on Main, 10 Ft Main Floor, 9' Ft On 2nd Floor & Basement. Close To All Amenities, Schools, Church, Hwy 427 **** EXTRAS **** Receive $50,000 In Free Upgrades At The Decor Studio. Changes Can Be Made To Suit Needs Of The Client. Full Tarion Warranty. 3rd Storey Loft, Elevator & 5 Bdrm Options Available. Too Many Upgrades To List. (id:49542)
1880a Kootenay Avenue
Rossland, British Columbia
Embrace Heritage Charm! Own a piece of Rossland's history with this captivating Queen Anne residence, dating back to 1901. If the walls could talk the stories would span from the heyday of the Golden City mining through the early ski bum days. Five bedrooms, 2.5 baths, 2 living areas, a dining room, spacious kitchen, main floor laundry, office space, and a wide south-facing veranda are supported by a massive granite block foundation. There is plenty of storage in the large unfinished basement space for gear and extras. The lovely, mature landscaped yard is a private retreat. Park and walk to everything you need - main street shops and the winter ski bus are just steps away. Sold fully furnished, it's a turnkey option with no strata fees, perfect for a mountain getaway or permanent residence. This piece of town history is ready for you to create your own Rossland stories. Schedule your showing today. (id:49542)
3358 Myles Mansell Rd
Langford, British Columbia
Discover incredible value with this ready-to-build lot on a private road - priced well below assessment. Build your dream home or take on a project with gas, sewer, water, and electricity servicing already in place. Ideal location in a peaceful neighbourhood near West Shore amenities. Benefit from approved house plans, foundation poured, as well as a window bonus - inquire for more details! Buyer to verify info if deemed important. (id:49542)
900 Jamieson Parkway
Cambridge, Ontario
Discover a fantastic opportunity to own a successful pizza restaurant in the vibrant city of Cambridge, Ontario! Located in a bustling area with high foot traffic and excellent visibility, this established pizza business is ready for a new owner to take it to the next level. This opportunity is perfect for someone passionate about the food industry and eager to continue the success of this well-established pizza restaurant. Whether you're an experienced restaurateur or an entrepreneur looking to enter the food business, this is a chance to own a profitable operation in a growing community. (id:49542)
1980 Klo Road
Kelowna, British Columbia
Great investment opportunity! City supports redevelopment and possible subdivision. Fantastic 2 acre property in a central location close to Greenway, schools, shopping and much more! (id:49542)
0000 Grouse Road
Barry's Bay, Ontario
Wow not many private lakefront spots like this left. Nice Flat building lot situated on 1.37 acres with 195 feet of waterfront on Dam Lake. The shore road allowance is owned. Dam lake is a very private lake perfect for the swimmers, kayaker and canoe enthusiast and offers great fishing. This is a great spot to build your dream home or your summer getaway. Hydro is available to the lot. The lot is located on a school bus route Enjoy the tranquility and serenity sitting on your lakefront by the campfires enjoying the breathtaking sunsets. Dam Lake was one of the go to spots for Group Of Seven Painter A.J. Casson. His painting titled HILLS AT DAM LAKE was painted here. This area is famous for its snowmobile trails, ATV trails and countless lakes just minutes away. Barry's Bay is close by and has its own Hospital, two grocery stores, pharmacy, post office, restaurants, places of worship and even has a Tim Hortons. Survey is available (id:49542)
1163 Lee Rd
Parksville, British Columbia
**OPEN HOUSE every Saturday and Sunday @ 2:00pm to 4:00pm** Welcome to Morningstar Ridge located directly across from the Morningstar Championship Golf Club, backs onto Morningstar Creek & just 5 minutes walk to French Creek Marina... this location is it! Windward Developments offers an idyllic oceanside escape with a range of 2 bedroom + den & 3 bedroom detached homes, in addition to a select number of duplex patio homes, each designed for comfort and luxury. These single level homes range in size from approximately 1600 sq. ft. & up, providing ample space for families, retirees & individuals alike. Step inside, and you'll be greeted by the warmth of engineered hardwood floors that run throughout. Your new home comes turnkey, complete with a full stainless steel appliance package, blinds, & a custom designed landscaping package. Kitchen offers a walk-in butler pantry with electrical outlets for appliances, quartz countertops, a large sit-up island, tile back splash, under cabinet lighting, quality finished cabinetry including solid wood finishes & drawers offering dovetail joints. The 5 piece ensuite is a haven of comfort with heated tile floors/shower + dual vanity's in addition to a large soaker tub. For year-round comfort & efficiency, this home is equipped with a natural gas high-efficiency forced air furnace & is heat pump or A/C ready, ensuring you stay cozy in winter & cool in summer. Other features include; natural gas fireplace with stone hearth, gas hot water on demand, hardi-plank siding, fencing, HRV system, soft close drawers & cabinets, walk-in closet & customizable closet organizers. Discover the perfect blend of coastal living, modern convenience & small town charm with all levels of amenities just minutes away to downtown Parksville or Qualicum. For additional information/open house hours call/email Sean McLintock PREC 250-667-5766 / sean@seanmclintock.com (measurements and data approximate and should be verified if important.) (id:49542)
6 - 2555 Dixie Road
Mississauga, Ontario
Sweet&Salty Bakery Excellent bakery pastry business with ample parking.Wholesale and retail business in fantastic location Dixie/Dundas.Close to Walmart,Costco,Go Station.Very good income producing bakery . **** EXTRAS **** List of equipment and chattels. (id:49542)
3 - 190 Marycroft Avenue
Vaughan, Ontario
Introducing A Versatile Commercial Unit Ideal For Small Businesses! Enjoy The Bright, Open-Concept Space With A West-Facing View, Perfect For Natural Light Lovers. Zoned As EM1, It Accommodates Various Uses, From Service-Oriented Ventures To Commercial Offices. Affordable And Spacious, It's Tailored For Startups Or Expanding Enterprises. Currently Configured As Offices With Small Meeting Rooms And A Welcoming Reception Area, It Offers Flexibility To Suit Your Needs. Seize This Opportunity For Your Business To Thrive In A Dynamic Environment! **** EXTRAS **** Square Footage Included Mezzanine (300 Sq Ft Approx). (id:49542)
4 - 190 Marycroft Avenue
Vaughan, Ontario
Introducing A Versatile Commercial Unit Ideal For A Small Business! CURRENTLY BEING USED AS A HAIR SALON AND PERSONAL SERVICES. This 2 Level Unit Works Perfectly When Dealing And Providing Different Services To Your Clients... Enjoy The Bright, Open-Concept Space With A West-Facing View, Perfect For Natural Light Lovers. Zoned As EM1, It Accommodates Various Uses, From Service-Oriented Ventures To Commercial Offices. Affordable And Spacious, It's Tailored For Startups Or Expanding Businesses. This Space Provides A Small Welcoming Reception Area, It Truly Provides Flexibility To Suit Your Needs. Seize This Opportunity For Your Business To Thrive In A Dynamic Environment! **** EXTRAS **** Two Level Unit. (id:49542)
3734 Producers Way
Colwood, British Columbia
Welcome to Gablecraft's latest addition - The Rowhome, where there are no strata fees! Price includes a 1 bed suite, fencing, sod, single car garage plus 2 concrete parking pads & irrigation in the front. Elevated interiors await new homeowners! You can choose between two beautiful interior schemes, Bespoke (dark) or Refined (light), curated by the award-winning Spaciz Design Company. Rowhomes modern exterior architecture allows natural light to flow from the large windows & through the main floor with tall 9' ceilings. You won’t be able to wait to show off your new home! Purchase with peace of mind knowing your new home is Built Green Gold and EnerGuide Zero Carbon Step Code 4! Minutes from the brand new Commons Retail Village, Quality Foods, & Starbucks and more. Also just a short stroll to the Ocean! Please Visit the GableCraft HomeStore at 394 Tradewinds Ave. Mon, Tues, Thus, Sat & Sun 12 - 4, Wed 12 - 7. All measurements approximate. Price doesn't inc gst. (id:49542)
2310 Prestonvale Road
Clarington, Ontario
Introducing this Custom Built 3+1 Bedroom, 5 Bathroom Home on a Huge 60ft x 267ft Lot in the Heart of Courtice! On the Main You will Find a Chefs Kitchen with a Kitchen Island, Granite Counters & Stainless Steel Appliances. A Living-room with Vaulted Ceilings, Built-in Cabinets & Gas Fireplace, A Separate Dining Room, Primary Bedroom Oasis with Walk-in Closet, 5 Piece Ensuite and Walk-Out to Hot Tub! Upstairs You'll Find 2 Big Bedrooms that both have 4 Piece Ensuite Baths, an Open Concept Den and a Bonus Room off of the 3rd bedroom that could be used as an office. The Bright and Airy Finished Basement Boasts a Rec-Room with Pool Table, a Bedroom with Sound Proofing, Exercise-room, a Cold Room, Extra Storage Space and a 4 Piece Bath. The Very Private Backyard Boasts a Fenced in 40ft Kidney Shaped Salt Water Pool with Waterfall, a Hot Tub, a Change-room with Bathroom and Lots of Green Space! Everything You need to Fall in Love! **** EXTRAS **** 2 Car Garage, Parking for 10 in the Driveway, Pool Heater(2021), Hot Tub with Cover, Generator, AC(2023), On Demand Hot Water Heater(2023) (id:49542)
8774 Highway 6
Salmo, British Columbia
Pure Tranquility! This is what you will feel when driving down the driveway, that is nestled between two large horse pastures. Feeling the calm luxury home. Step out of your car, and notice the lovely sound of the creek trickling by. This custom built home on 20.38 acres, offers open concept main floor living space, with 24 ft vaulted ceilings, heated concrete floors, Solid Fir interior doors, grand cedar stair cases milled from local a mill, custom cabinetry, gorgeous Fir Beam accents throughout, a cathedral of windows to enjoy your gorgeous mountain views, master bedroom loft with ensuite and a full partially finished walkout basement, that has been plumbed and wired for a one bedroom suite, or can be used for more living space for you family. Outside offers fruit trees, a huge 35x50 ft shop, with bathroom and 16 ft ceilings, gorgeous oversized carport, RV/tiny house year round hookups for friends of family to stay, and a beautiful pond. For horse lovers, this property is fenced and cross fenced, underground stock water, has a shed for hay and a tack shed. Only a few minutes bike ride on the rails to trails to downtown Salmo. Close to golf, skiing, fishing in the river, hiking school, grocery stores and bus routes. Book your viewing today! (id:49542)
305 Feathertop Way
Big White, British Columbia
Dream mountain chalet built by Weninger Homes located in prestigious Feathertop Estates. Amazing ski-in ski-out style! Soaring 13 ft vaulted ceilings in the living area w/massive windows to bring the outdoors in. Floor to ceiling fireplace surrounded in stone w/wood accent mantle & built-in shelving. Granite countertops in the kitchen, wrap around bar seating & pendant lighting. Warm wood cabinetry & tile backsplash. 2 dishwashers & 2 ovens and a formal dining area provides a perfect space for entertaining! Covered entryway & large ski room with laundry & second primary bedroom with a 4 pc ensuite & steam shower. Primary located on the 2nd level providing a private retreat. Views of the Monashee Mountains & the homes second fireplace create a cozy ambience. 4 piece ensuite with steam shower, double sinks and large vanity. Area at the top of the stairway is perfect for an office space or lounge area with access to the upper deck. Fully finished basement has a spacious rec room perfect for movie & games night w/flex space. The basement has the 3rd & 4th bdrm; one with an ensuite. Covered lower deck with hot tub. Double garage with upper storage racks. Direct access to the Black Forest or Bullet chair. Close to the shuttle bus stop. A 45 minute drive to Kelowna & Kelowna International Airport. (id:49542)
2005 Sullivan Way
Houston, British Columbia
* PREC - Personal Real Estate Corporation. Make it your own! 3 bdrm (easy 4th bdrm potential), 3 bath family home. Value adding updates include vinyl windows throughout, an updated sundeck, & a great 12'x16' main floor Family room addition to the back of the home providing that nice extra main floor living space! Garden doors off family room to sundeck overlooking the backyard with a view of the mountains. Bright livingroom with fireplace, spacious formal dining room, kitchen with eating area. 3 bdrms up, primary bdrm has 2 pc ensuite. Basement: Recroom, large den, office, laundryroom with 3 pc bath off it, utility room, and outside basement entry to single car garage. Paved drive, extra parking for RV/boat beside house, large backyard. Appl. included. (id:49542)
4188 Elphin Maberly Road
Snow Road Station, Ontario
Some photos virtually staged. Escape the hustle and bustle to this charming 2-bedroom, 2-bathroom home nestled on a beautiful open one-acre lot in Snow Road Station. Situated near the K&P trail, this property offers tranquility and convenience with no rear neighbors. As you arrive, a paved driveway leads to an attached garage with inside access, ensuring both privacy and convenience. The main floor welcomes you with an open-concept layout, seamlessly connecting the living room, dining area, and kitchen. The living room features a cozy propane fireplace. A highlight of this home is the 2002 addition, which includes a spacious primary bedroom suite. This retreat boasts ample closet space, a full bathroom, and outdoor access, providing a seamless blend of comfort and nature. Completing the home is a full, partially finished basement, offering versatility and additional living space to suit your needs. Hi speed available. Paved road. 20 min to Sharbot Lake. (id:49542)
17411 Bentley Road
Summerland, British Columbia
Prime Industrial Space Alert! Discover this 5097 sqft gem boasting 3 garage overhead doors for seamless access. Currently leased until October 31, 2026. The property has been recently spruced up by tenants, showcasing its full potential. The space is now open as one large unit instead of two like the virtual walk through and pictures. The paint bays have also been removed adding tons of space and openness. Situated just off the highway with paved access, this is a rare find in the Okanagan's competitive Industrial market. Act fast - opportunities like this don't last! (id:49542)
138 Christie Mountain Lane
Okanagan Falls, British Columbia
Enjoy the peaceful country setting overlooking Skaha Lake in the prestigious Heritage Hills neighbourhood. Private backyard looking onto nature and has been well maintained. The new elegant contemporary interior of this home has been substantially renovated in 2021-2022 with all proper permits. The main living floor has now been renovated to great room living featuring new engineered hardwood, complete new kitchen including cabinetry and appliances, quartz countertops wet bar, kitchen and bathrooms, new stairwell, more panoramic windows created to soak in the views! Master bedroom was totally re-configured to allow for new walk in closet/barn doors & 2nd closet, beautiful large new bathroom featuring soaker bathtub. Features are 3 Bedrooms /2 bathrooms on the main and 2 bedroom /laundry/ kitchen great room in law suite or extended family with 5 bedrooms and family room has private entry. The upgrades are endless and in supplements you will find description of renovations. New roof, poly B plumbing has all been replaced and new pex manifold system, New Lenox furnace, new panasonic water on demand. Lots of extra parking for boat, RV and more vehicles. Please ask for this endless description of renovations or see supplements. (id:49542)
2255 Atkinson Street Unit# 707
Penticton, British Columbia
Welcome to this unique beautiful corner suite in the popular Cherry Lane Towers! Situated on the 7th floor North West corner of the Kensington building, this lovely 1357sqft suite offers beautiful lake and city views with total privacy. There is a spacious open living and dining room with patio doors out onto the West facing of the two decks; complete with a gas fireplace, tons of windows for natural light, peaceful views, and roll down shutters on the deck. The large white kitchen has laminate floors, extra cupboards added, lots of counter space, a double door fridge and glass top stove, and a window above the sink to enjoy the endless valley views. There is a large second bedroom and three piece bathroom with large walk-in shower for guests, and then the well appointed primary suite with its three piece en suite, walk in closet, and private north facing deck overlooking the trees and city. The unit is topped off with a large laundry room, lots of storage, separate storage locker, a parking space in the secure underground parkade, and efficient central heating and air conditioning. This concrete and steel complex is well run and quiet, for ages 55+, and has a huge rec room for all to enjoy and be social. The location across the street from the conveniences of Cherry Lane Mall means you don’t have to drive if you don’t want too and there’s lots of parks and flat areas to walk in the area also. Come see why this complex has always been a favourite in town. (id:49542)
13 Mcmaster Avenue
Welland, Ontario
DEVELOPERS AND BUILDERS! Under utilized parcel with Huge Potential!! 0.3 acre property (Lot B in photos), Zoned for 6-storey Apartment Building, Retirement home, Lodging home, Daycare, Group home, Multiple dwellings, and Townhomes. You can also buy the adjoining Half-acre residential property (23,239 sqft) at 128 River Rd, listed and sold independently, shown as ""A"" in the photos. This would give you a total of 0.8 acres. The view? Right across from Welland River with a clear sight of Merritt Island. Lot A is zoned RL2 (Residential Low Density 2), allowing for a bed/breakfast, group home, detached and semi-detached houses, townhomes. Currently, Lot A has a charming 2400 sqft, 5-bedroom home built in 1929,detached double garage. (id:49542)
88 - 2001 Bonnymede Drive N
Mississauga, Ontario
Fully renovated in highly sougth after Clarkson neighbourhood. Open Concept with island ,stone counter tops, black S/S appliances, Artisan tile backsplash, 2 large balconies, new fireplace, new bathroom fixtures, ensuite laundry, includes 1 underground parking and 1 large locker. Access to highways, public transport, parks, shopping and more. Locker # 88 (Storage Door #20)-4th floor. Parking # 176 & 91 ( 1 is owned and 1 is rental). Apartment Unit #88 is in Building # 1. (id:49542)
8 - 2555 Dixie Road
Mississauga, Ontario
Prime location with exceptional exposure at the intersection of Dundas & Dixie Road, facing the street. C3 Zoning permits a versatile range of uses including retail, office, warehousing, and more. Current tenants feature a diverse mix, including a wine shop, restaurant, bakery, tech shop, church, and government office (id:49542)

