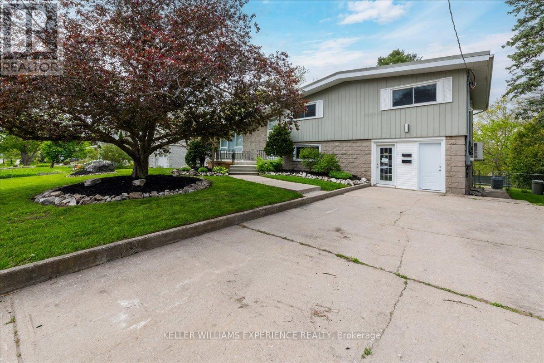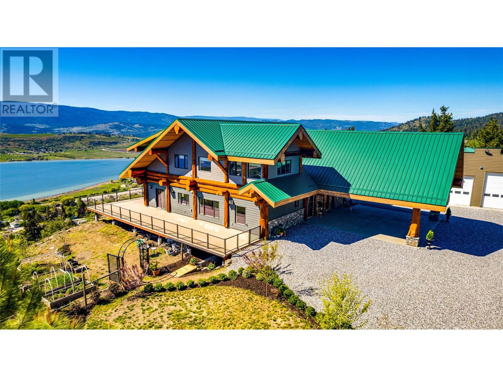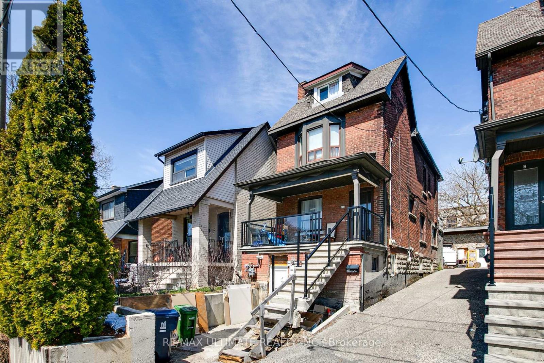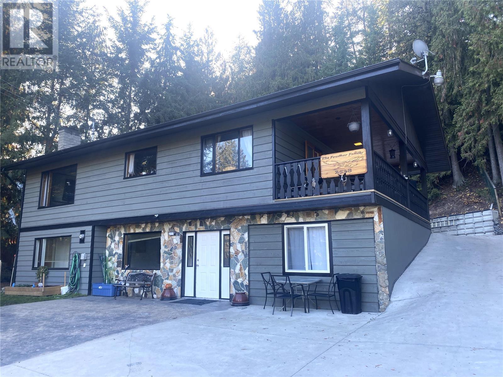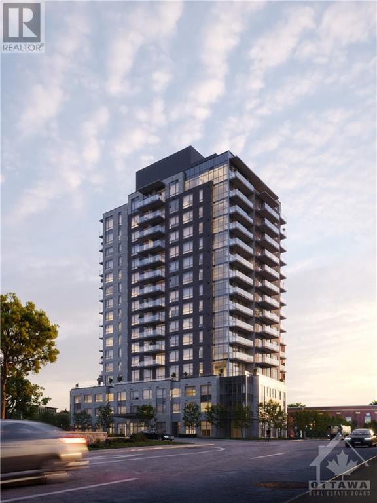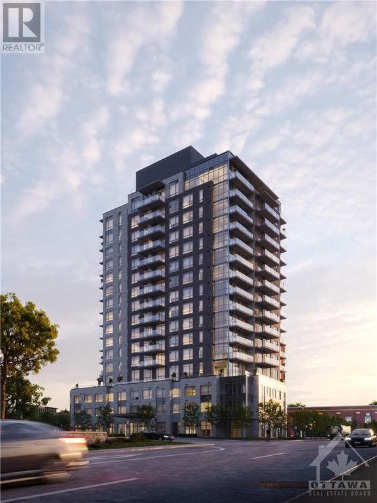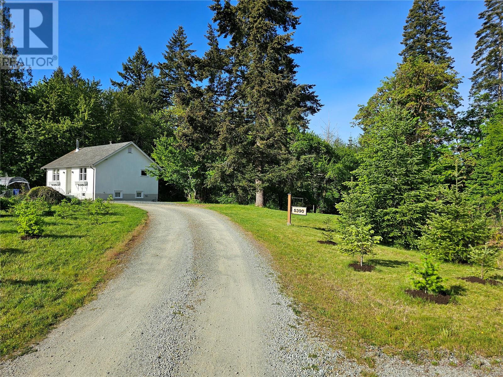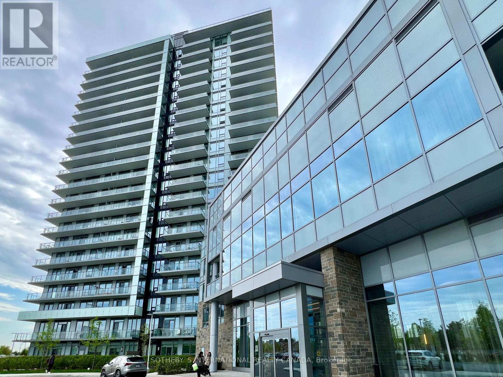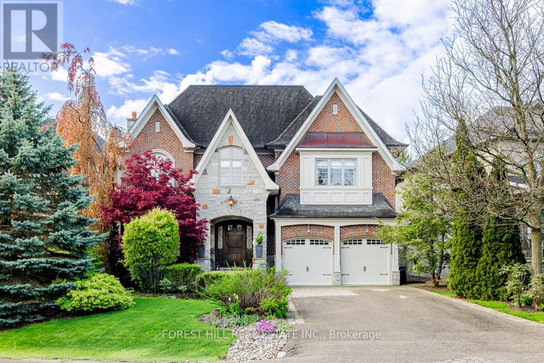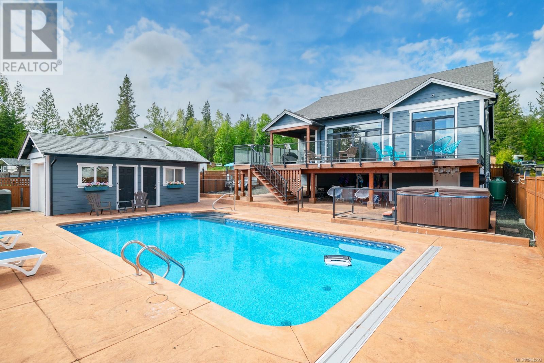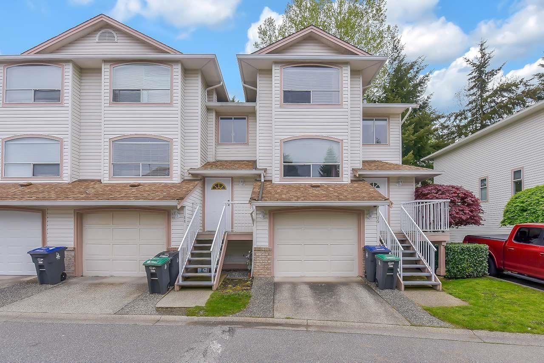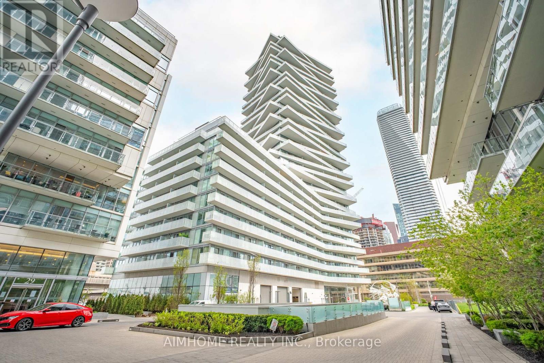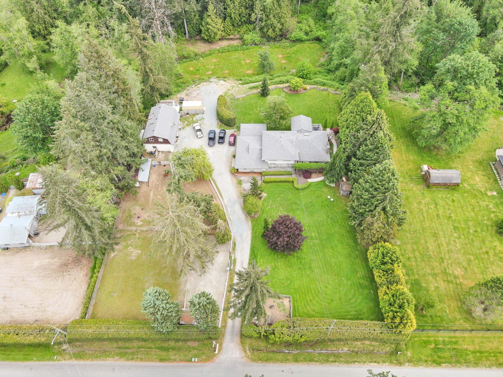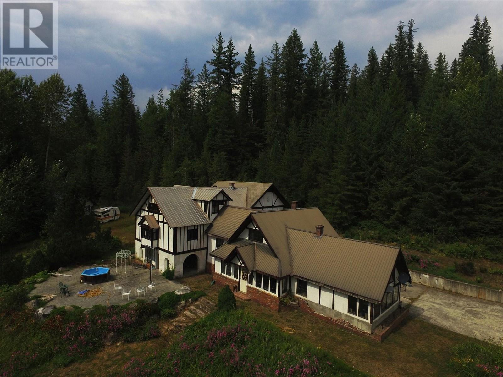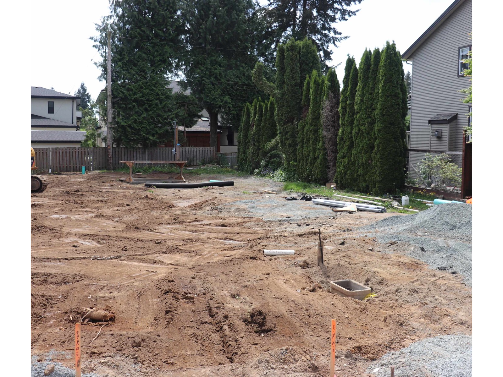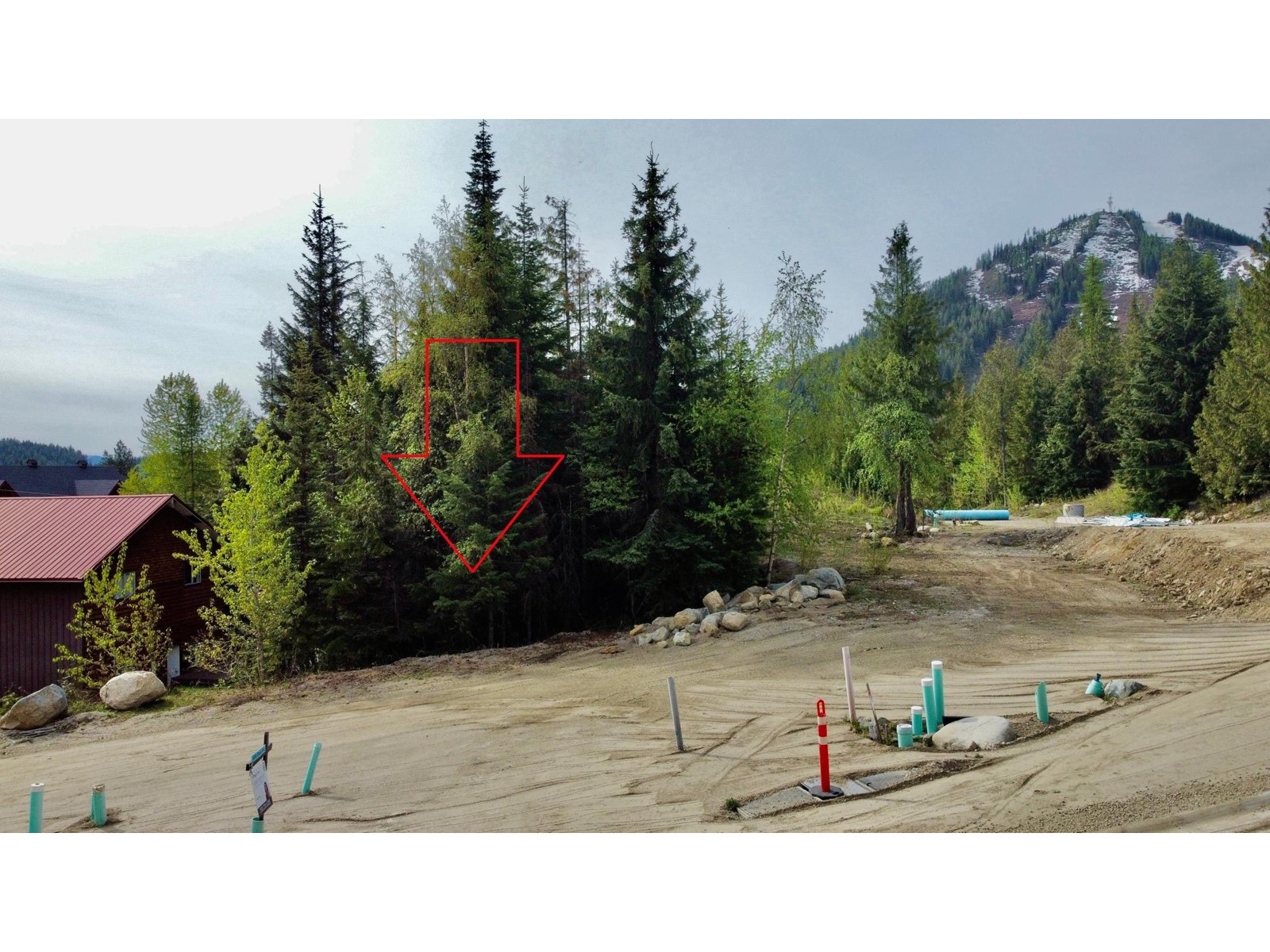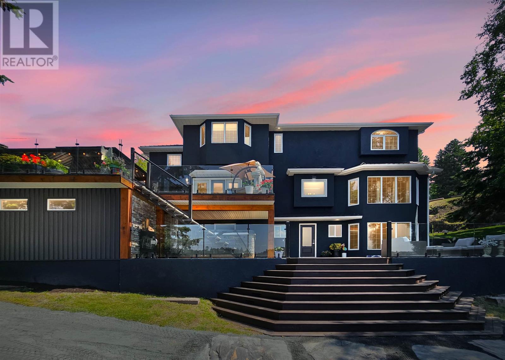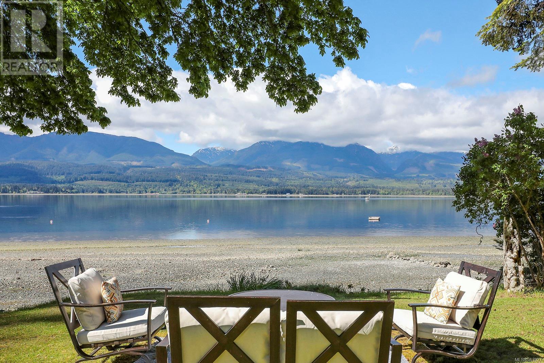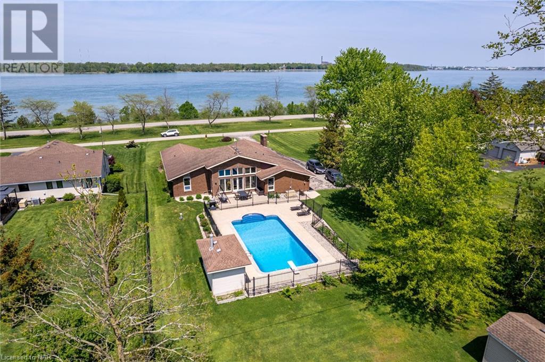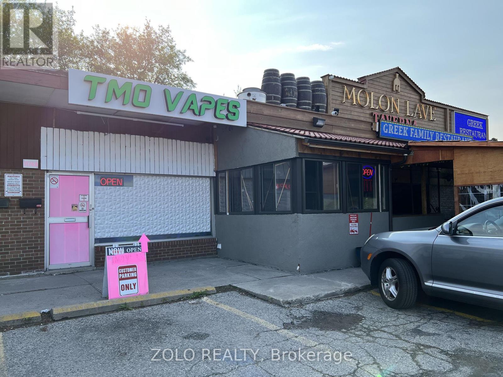46 Eugenia Street
Barrie, Ontario
LEGAL DUPLEX! TWO 4 BEDROOM APARTMENTS SIDE BY SIDE. 2 KITCHENS, 2 LIVING ROOMS, 2 DINING ROOMS ON A OVERSIZED LOT, ALMOST DOUBLE THE SIZE LOT OF SOME NEIGHBOURING PROPERTIES (89.99FT X 146FT.) A WINTERIZED BUNKHOUSE COMPLETE WITH ELECTRICITY, HEAT AND AIR CONDITIONING. PARKING FOR 8 LARGE VEHICLES/ TRUCKS. BEAUTIFULLY TERRACED PROFESSIONAL LANDSCAPING IN A FULLY FENCED YARD WITH LARGE STORAGE SHED, PATIO AND PERGOLA. PERFECT FOR INVESTORS OR FAMILIES LIVING TOGETHER WITH COMPLETE PRIVACY AND INDEPENDENCE WITH MAY SEPARATE ENTRANCES. EASILY CONVERT BEDROOM TO HOME OFFICE, THE CHOICE IS YOURS. ENDLESS POSSIBILITIES! SECLUSION IN A QUIET POCKET OF BARRIE'S CITY CENTER, STEPS TO SPARKLING LAKE SIMCOE WATERFRONT. (id:49542)
7410 Mclennan Road
Vernon, British Columbia
Inspired by the famous Timber Kings & built by Timber Homes, this one-of-a-kind estate fuses the handsome ruggedness of a log home with executive-level finishes throughout. Positioned on nearly 5 acres with views overlooking breathtaking Swan Lake and access to the Gray Canal Trail, the cedar post & beam 3-bedroom property impresses with an expansive open-concept layout, soaring ceiling heights, maple hardwood flooring, and incredible natural light. The kitchen boasts chrome appliances, accent cabinetry on the sizeable island, quartz countertops, and a custom tile backsplash. In the adjacent living area, a wood-burning fireplace adds superb ambiance and accessibility to the wrap-around deck seamlessly connects the in and outdoors. Also on the main floor, the master suite serves as a true retreat with a gas fireplace, walk-in closet, and ensuite bathroom with double sinks, jetted tub, and steam shower. Two more bedrooms exist between the main floor and second level, each with a full hall bathroom. Lastly, a large family room on the second floor is ideal for entertaining. Outside, an oversized 65x45 shop/garage is finished with radiant heating and 200-amp power. (id:49542)
16411 28 Avenue
Surrey, British Columbia
Court Order Sale, huge home in a great area, home needs to be completed by a licensed builder. 9 bedrooms, 9 baths, legal suite, radiant heat, air conditioning, sprinkler system. (id:49542)
32995 14 Avenue
Mission, British Columbia
This is the investment home you have been waiting for! This large 2,565 SqFt - 5 Bed 3 Bath Basement Entry This home boasts updates throughout including New Carpet and Hardwood Floors (2019), New Plumbing (2021), Bathrooms Renovated (2019/2021), Kitchen Tile & In-Floor Heating (2019), Kitchen Reno & Appliances (2020), New Blinds (2021), Roof & Deck Membrane (2015), Hot Water Tank (2014), Gutters (2021), Garage Door Motor (2021), and Upstairs Fully Repainted (2022). This beautiful home is Centrally Located just steps from Centennial Park and Mission Leisure Centre. (id:49542)
180 Rosemount Avenue
Toronto, Ontario
Explore a unique investment opportunity in the lively Corso Italia neighbourhood! This detached residential property offers significant potential for renovation and increased value. The main and upper floors units are currently tenanted, providing immediate rental income, while the lower unit has been underpinned and is ready to be finished to your specifications. The property requires updating, and proposed plans are available, offering a clear vision for potential improvements and increased value. A rear double car garage has been built ready to be converted to a garden suite, enhancing the property's value and income potential. Directly across from a large green space, providing a pleasant view and recreational opportunities for tenants. Corso Italia is known for its rich cultural atmosphere, excellent dining options, and a strong sense of community. With two units already generating income and the lower unit ready for finishing, this property offers a promising return on investment. (id:49542)
2001 Sideroad 15/16 E
Hawkestone, Ontario
This ongoing working operation presents an attractive opportunity for individuals or entities looking to enter or expand in the dairy farming sector. The combination of land, quota, modern milking technology, and housing facilities provides a well-rounded foundation for a dairy business. Situated on a 100 acre parcel with 95 workable acres, this operation includes 90 kg of saleable quota with the dairy herd. The barn has been recently equipped with 2 Lely A5 Robotic Milkers offering automation and efficiency in milking routines while reducing labor requirements and providing flexibility for the farmer. The Primary Residence is a farmhouse with 4 bedrooms and 2 baths and there is a second residence that offers 3 bedrooms and 1 bath. (id:49542)
2538 Forest Drive
Blind Bay, British Columbia
Welcome home!! Nestled amongst the trees and sits on the hillside facing the lake it has a peek-a-boo view with beautiful trees throughout the neighborhood. This home has 4 bedrooms & 3 bathrooms plus many updates within the past 18 months including a newer kitchen c/w newer appliances, gas stove, laminate flooring, paint, lighting & fixtures. The roof is only 7 years old, furnace installed in early summer 2023, gas hot water tank in 2021 (40 gallon). Bonus, inlaw/teenager suite. Now for the 24'x30' shop ... a really nice concrete driveway (value of &15k) leads right up to an amazing shop/garage/mancave plus it has a wood stove & in-floor heating!!! 12' overhead doors and an 11x24 closed in carport addition for your 3rd vehicle or toys. There is also a lean-to off the east side of the home where all the wood is dry stored - you can also squeeze a boat in there too! Only a 5-10 min walk to the beach and Bayside Marina & Grill. See for yourself - you won't be disappointed :) (id:49542)
275 Carling Avenue Unit#12b
Ottawa, Ontario
Discover The Clemow, Ottawa's premier 50+ building ready for occupancy as early as December 2024! Located at the corner of Bronson Avenue and Carling Avenue in The Glebe, one of Ottawa's most iconic neighborhoods, The Clemow offers modern open-concept floor plans with floor-to-ceiling windows for ample daylight and a sophisticated warm interior. This stunning 1077 square foot, 1-bedroom unit on the third floor boasts gleaming hardwood floors, brand-new stainless steel appliances, and quartz countertops. Enjoy the convenience of your own washer and dryer, along with centralized cooling for ultimate comfort. The Clemow stands out with 20,000 square feet of amenity space, making it Ottawa's unique rental residential building. Parking and storage lockers are available for an additional cost. (id:49542)
275 Carling Avenue Unit#15b
Ottawa, Ontario
Discover The Clemow, Ottawa's premier 50+ building ready for occupancy as early as December 2024! Located at the corner of Bronson Avenue and Carling Avenue in The Glebe, one of Ottawa's most iconic neighborhoods, The Clemow offers modern open-concept floor plans with floor-to-ceiling windows for ample daylight and a sophisticated warm interior. This stunning 1077 square foot, 2-bedroom unit on the third floor boasts gleaming hardwood floors, brand-new stainless steel appliances, and quartz countertops. Enjoy the convenience of your own washer and dryer, along with centralized cooling for ultimate comfort. The Clemow stands out with 20,000 square feet of amenity space, making it Ottawa's unique rental residential building. Parking and storage lockers are available for an additional cost. (id:49542)
5390 Otter Pl
Port Alberni, British Columbia
Lovely house on 0.81 of an acre at the end of the cul de sac. Close to town but feels like you're out in the country. Beautiful green space with fences and trees for privacy. The expansive yard includes a sloping lawn down to the creekside campfire spot. An established garden is home to 40+ blueberry bushes, asparagus beds, and rows for your favourite garden fresh veggies. The property is framed with a variety of fruit trees (apple, cherry, pear, plum, peach, nectarine, and kiwi). Both the upstairs and basement suites are currently rented out to fantastic tenants with a combined monthly rental revenue of $2550. The 2 bedroom/ 1 bathroom upstairs suite hosts a recently updated bathroom which includes tile shower with glass sliding door, a rain showerhead, and custom stained wood finishing. In the living room, you'll enjoy the comfort of a wood stove with feature wall and wood slab mantle. Both suites have a fresh coat of paint and are home to their own private washer and dryer. (id:49542)
803b - 4655 Metcalfe Avenue
Mississauga, Ontario
Spacious, Bright One Bedroom With A Large Den That Can Be Used As A Second Bedroom. Two Full Bathrooms And A Large Balcony. Across From Erin Mills Mall And Credit Valley Hospital. Within The Catchment Area Of John Fraser Secondary School And Credit Valley French Immersion. **** EXTRAS **** Two-Year Old Well Maintained Family Oriented Building. (id:49542)
7a Long Hill Drive
Richmond Hill, Ontario
**Luxury--Gorgeously Built Spectacular Hm Nestled In Estates Community**Exceptional Top-Of-The-Line/Superior Quality Workmanship & Meticulously Maintained By Original Owner*Tastefully Designed--Modern Lib W/B-Ins Shelves & Stunning/Soaring 14' Ceiling Living Rm W/Flr To Ceiling Wnw--Spacious Dining Rm W/Panelling Interior Deco & Entertaining Fam/Chef-Inspired Kit--Sunny/Huge Brkfast Area W/O To Outdoor 4Season Patio-Bbq Area & Ovlkng Rush Park-Like Private Garden*Opulent Primary Suite W/Natural Stone-Heated Flr & Spa-Like Ensuite & Boutique Style W/I Dressing Rm*Beautifully Laid-Out All Bedrms W/Exquisite-Lavish All Ensuites--Main Flr Laund Rm Combined W/Direct Access Garage & 2nd Stairwell To Bsmt*Comfortable-Spacious/Open Concept Bsmt-Rec Rm & Potential Movie-Theatre Sitting Area*****This Hm Must Be Seen To Appreciate Its True Luxury--Great Family Hm***** **** EXTRAS **** *Paneled Fridge,Wine Fridge,Gas Stove,B/I Dshwhr,Pot Filler(Above Stove),F/L Washer/Dryer,Multi-Gas Fireplaces,Cvac,Pocket Dr,Swing Dr,Pot Lits,Chandelier,Pendant Lits,Wall Sconces,Wainscoting,B/Ins Wd Trims,2Stairwells,B-I Speakers (id:49542)
10404 Marina Vista Dr
Port Alberni, British Columbia
Live the Lake Life! Imagine spending mornings by the pool, then walking to the dock, jumping in your boat and spending the afternoon cruising the crystal-clear warm waters of Sproat Lake. When you invest in this executive home built in 2017, you’ll get to live the good life. To top it all off, this turnkey home is an earner, with “Guest Favourite” status on Airbnb. Walking inside you’ll be greeted by: the open concept living room with picture window views of Sproat Lake; the adjoining dining with sliding door access to the expansive sundeck over looking both the pool and Sproat Lake; and the stunning kitchen with quartz countertops, stainless appliances, 10’ island with breakfast bar. The primary bedroom also enjoys deck access, a full ensuite bathroom with tile & glass shower, and walk-in closet. There are also two additional bedrooms; a five-piece bathroom, main floor laundry room, and the double garage which has been fully finished and converted into a games room. The partial walk-out basement is accessible from a separate exterior entrance and is partly finished including a two-piece bathroom. The salt-water pool is surrounding by a beautiful stamped concrete deck, a hot tub, and a small pool house. Did we mention the proximity to Sproat Lake? The development has a shared picnic area on the lakefront and the home comes with its own boat slip at the dock. With too many features to mention, check out the professional phots, video and virtual tour of this amazing property, and then call to learn more. (id:49542)
14 7140 132 Street
Surrey, British Columbia
A must see. Conveniently located to all the amenites, this three-story with 4 beds, 4 bath unit is move in. The main floor offers a separate living and family room, with updated kitchen. The above floor has 3 spacious bedrooms with 2 full baths. A bonus of large bedroom with full bath esuite in the basement is ideal for the guests. A major renovations done in 2022 includes new baths/kitchen/floorings/stairs/paint. (id:49542)
925 - 29 Queens Quay E
Toronto, Ontario
1059 Square Feet at the Pier 27 Located on Toronto's hottest waterfront community, 2 bedrooms + 2 full bath+2 parking spots+2 balconies +1 regular locker + 1 bicycle locker which can be used as extra storage, open concept layout with quartz counter tops, hardwood flooring throughout, a primary bedroom with an ensuite full bath & unit features soaring 10ft flr to ceiling. Modern Kitchen W/Built In luxury German Miele appliances. This Amazing Building Amenities Include Indoor & Outdoor Pool, Gym, Sauna, Yoga Room, Movie Theatre, Game Room, Guest Suites, Pet Spa, Deck with BBQs, Free Visitor Parking, 24 hrs Concierge. Steps to everything downtown with spectacular views of the city, water and skyline.10 min walk to union station, steps to Loblaws & LCBO. Perfect for first time buyers, down sizers & investors. Please check out the floor plan!!!! (id:49542)
20058 Fernridge Crescent
Langley, British Columbia
Introducing a prime investment in Fernridge Neighbourhood Concept Plan! This 2.02-acre property offers future development potential. The main residence is a spacious 5 Berm home + a self-contained bachelor suite. A detached workshop, heated & plumbed, features a self-contained 2-bedroom accommodation. With multiple revenue streams possible, including the main home, bachelor suite, and workshop, this property offers a lucrative opportunity. Surrounded by trees and a fenced yard, it backs onto a protected greenbelt, ensuring tranquility. For equestrian enthusiasts or livestock owners, horse and livestock barns, with three separate paddocks, offer functionality. Don't miss this fantastic investment with future development prospects. Schedule your viewing today! (id:49542)
1377 Collings Road
Seymour Arm, British Columbia
The historic Collings Mansion is being offered for sale. Built in 1910 this beautiful, off grid mansion has over 3600 sq. ft and boasts original hardwood floors, a massive billiards room complete with 6 x 12 antique slate pool table and a grand piano situated off the dining/family rooms. The main floor has open kitchen, living, dining, family rooms and many windows providing natural light. There is a custom built, round fireplace situated in the middle of the family room. The mansion is situated on 14+ acres with ponds, underground springs and partially landscaped. On community water system and powered by solar, generator and propane. Located in beautiful Seymour Arm next to the white sand and clear water of Silver Beach at the North end of Shuswap Lake and only minutes to beach and other amenities. Endless potential for B&B, retreat, group purchase. 2nd residence is a Steiner Arch currently occupied by the seller. All meas. approx. and should be verified by Buyer. BY APPT ONLY. (id:49542)
33746 Beechwood Drive
Abbotsford, British Columbia
Over 4300 sqft lot located on a quiet street, minutes away from Downtown Abbotsford, within walking distance to McCallum Junction, close to HWY 1, Abbotsford hospital, restaurants, and shopping. Serviced and ready to go. Build your dream home today! (id:49542)
1036 Olaus Way
Rossland, British Columbia
Plan your new dream home to capture the breathtaking vistas of Red Mountain and the Rossland mountain range. Whether you're a ski enthusiast or someone who values year-round adventure, this location is unparalleled. Just a short walk to Red Mountain Ski Resort, you can effortlessly hit the slopes and ski home to unwind in your hot tub with those stunning mountain views. For a night out, take a leisurely stroll to Red Mountain Village center, offering a variety of restaurants and entertainment. This is a year-round playground right at your doorstep, with some of the best hiking, mountain biking, cross-country skiing, and snowshoeing opportunities just minutes away. Everything you need to embrace the mountain lifestyle of Rossland is here. The property offers underground services, a flat section for easy building, and straightforward access. Plus, there are no timelines for construction, making it an ideal opportunity. GST is applicable. Start your journey to mountain living in Rossland today! (id:49542)
188 Transmitter Rd
Kenora, Ontario
Elegance Over The Waters – An Executive’s Dream Estate Discover a home where attention-to-detail, craftsmanship, and beautifully landscaped elegance become one at 188 Transmitter Road. Over 4000 sq.ft. of impeccably tailored living space offers panoramic water vistas and private sandy shores. Step through the artisanal doors and be greeted by a grand foyer, complete with coffered ceilings and a grand staircase that stands as a testimony to the architectural ingenuity. Each room unfolds like a page in a storybook, with skylight windows painting vibrant scenes of the ever-changing lake. The heart of the home is a gourmet kitchen, boasting a 48" range, granite countertops, and an oversized walk-in pantry. Venture outside to the oversized deck, an open-air haven featuring an outdoor kitchen, serene sitting areas, and an awe-inspiring fireplace. The primary bedroom suite, a serene retreat, presents an opulent en-suite bathroom adorned with custom tiles and a capacious walk-in closet. The lower level, an entertainer’s paradise, comes fully equipped with a chic wet bar and game room essentials. Manicured grounds lead to the private beach and custom teak docks, beckoning you to indulge in the lakefront lifestyle. This property transcends the concept of a home; it stands as a living masterpiece, meticulously crafted for those who truly appreciate the finer things. This property isn't just a home, it's a landmark of luxury for the discerning few. To schedule a private viewing of this marvellous property, contact Karen Redden, Broker of Record, at RE/MAX Northwest Realty Ltd. (id:49542)
188 Transmitter Rd
Kenora, Ontario
Elegance Over The Waters – An Executive’s Dream Estate Discover a home where attention-to-detail, craftsmanship, and beautifully landscaped elegance become one at 188 Transmitter Road. Over 4000 sq.ft. of impeccably tailored living space offers panoramic water vistas and private sandy shores. Step through the artisanal doors and be greeted by a grand foyer, complete with coffered ceilings and a grand staircase that stands as a testimony to the architectural ingenuity. Each room unfolds like a page in a storybook, with skylight windows painting vibrant scenes of the ever-changing lake. The heart of the home is a gourmet kitchen, boasting a 48" range, granite countertops, and an oversized walk-in pantry. Venture outside to the oversized deck, an open-air haven featuring an outdoor kitchen, serene sitting areas, and an awe-inspiring fireplace. The primary bedroom suite, a serene retreat, presents an opulent en-suite bathroom adorned with custom tiles and a capacious walk-in closet. The lower level, an entertainer’s paradise, comes fully equipped with a chic wet bar and game room essentials. Manicured grounds lead to the private beach and custom teak docks, beckoning you to indulge in the lakefront lifestyle. This property transcends the concept of a home; it stands as a living masterpiece, meticulously crafted for those who truly appreciate the finer things. This property isn't just a home, it's a landmark of luxury for the discerning few. To schedule a private viewing of this marvellous property, contact Karen Redden, Broker of Record, at RE/MAX Northwest Realty Ltd. (id:49542)
5791 Lacon Rd
Denman Island, British Columbia
Ready to go! Launch your boat directly into the pristine waters of Baynes Sound from your 4.64 acres of SW facing waterfront paradise. Imagine a life filled with sunsets and swimming! Properties with direct boat-access are a rare find on Denman Island- so don’t wait long! A moorage anchor has been properly placed and a gently sloping part of the bank provides easy access for you to launch a craft from, giving you direct access to the expansive waters of your new backyard oasis - the Salish Sea! Experience excellent prawn and fishing holes nearby, or by-pass the ferry line ups and take a day trip over to Hornby or Comox. There is a boat house, perfect for kayaks, canoes, paddle boards, and fishing gear that has been grandfathered in place - another extremely rare and desirable feature of this unique property. A wonderful community of neighbors and boat enthusiasts will make you feel right at home and comfortably sink into the slower pace of life that gulf-islanders are known and loved for. This is a place to set deep roots for generations to come. The current cabin has been Professionally abated of all hazardous materials and is ready for renovation or demolition - meaning that you can start building your dream home asap, or decide to fix up what’s there for now and enjoy the quaintness and romance of an old 1948 cabin/conversion. The land and building site sit just high enough to make you feel safe and private. An area has been cleared and prepped for a new septic field-permits in place, a new 2nd shallow well installed, new water line has been purchased and is on site ready for new owners to install when they wish, Archeological Impact Assessment completed and filed w/ BC Archeology branch. Come and see the potential for yourself! Buyers to verify all information deemed important to them.Contact Listing Realtor for virtual tour video & see the full list of site prep and permits in place, we look forward to hearing from you :) Island living is closer than you think! (id:49542)
2179 Niagara Parkway
Fort Erie, Ontario
Find your peaceful retreat by the river in this stunning 3-bedroom, 2-bathroom contemporary home, thoughtfully designed for tranquility and elegance. The formal living room, with its panoramic river views, cathedral ceiling, and cozy gas fireplace, serves as a perfect space for relaxation. Adjacent to this, the dining room also boasts beautiful water views, providing an ideal setting for refined dining and social gatherings, and can alternatively function as a cozy den. Each of the spacious bedrooms offers a sanctuary of comfort, particularly the master bedroom, which delights with its own scenic river vista and an ensuite bathroom. On the main floor, a versatile great room faces south, offering expansive views of the nearly 1-acre property. This home has been meticulously maintained and recently updated with a new septic system, an inground, heated salted water pool, roof shingles, a furnace, A/C, and a gas generator all updated in 2015, along with most of the flooring and fresh paint throughout. Constructed with attention to detail and situated in a prime location, this home epitomizes premium living. This is an extraordinary opportunity to own a high-quality home in a sought-after riverfront setting. Do not let this chance slip by—call today to arrange your visit and immerse yourself in the serene beauty of riverfront living. (id:49542)
1174 Kennedy Road
Toronto, Ontario
Welcome to this profitable Vape business. Don't miss this golden opportunity to be your own boss. This Vape store is located on a high traffic area in an attractive plaza with a lots of parking space. Easy operating business, requiring minimal staffing and ideal for solo entrepreneurs. Enjoy high profitability thanks to a loyal customer base and strategic positioning in a high-visibility area. The long-term rental agreement guarantees stability, while the low rent contributes to maximizing your profits. Lease agreement is until 05/14/2029. Monthly rent is $2,100 plus T.M.I. $834. (id:49542)

