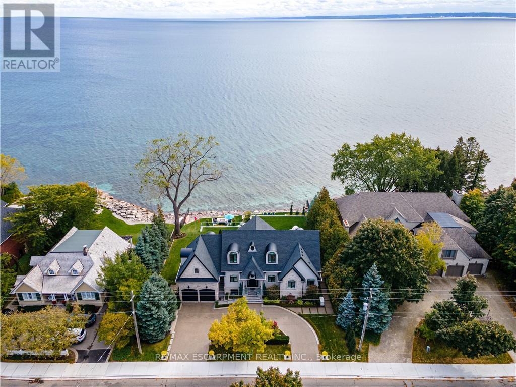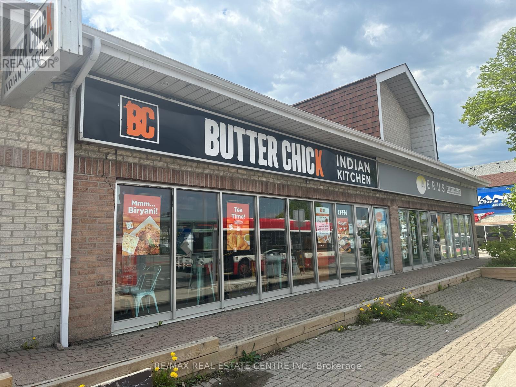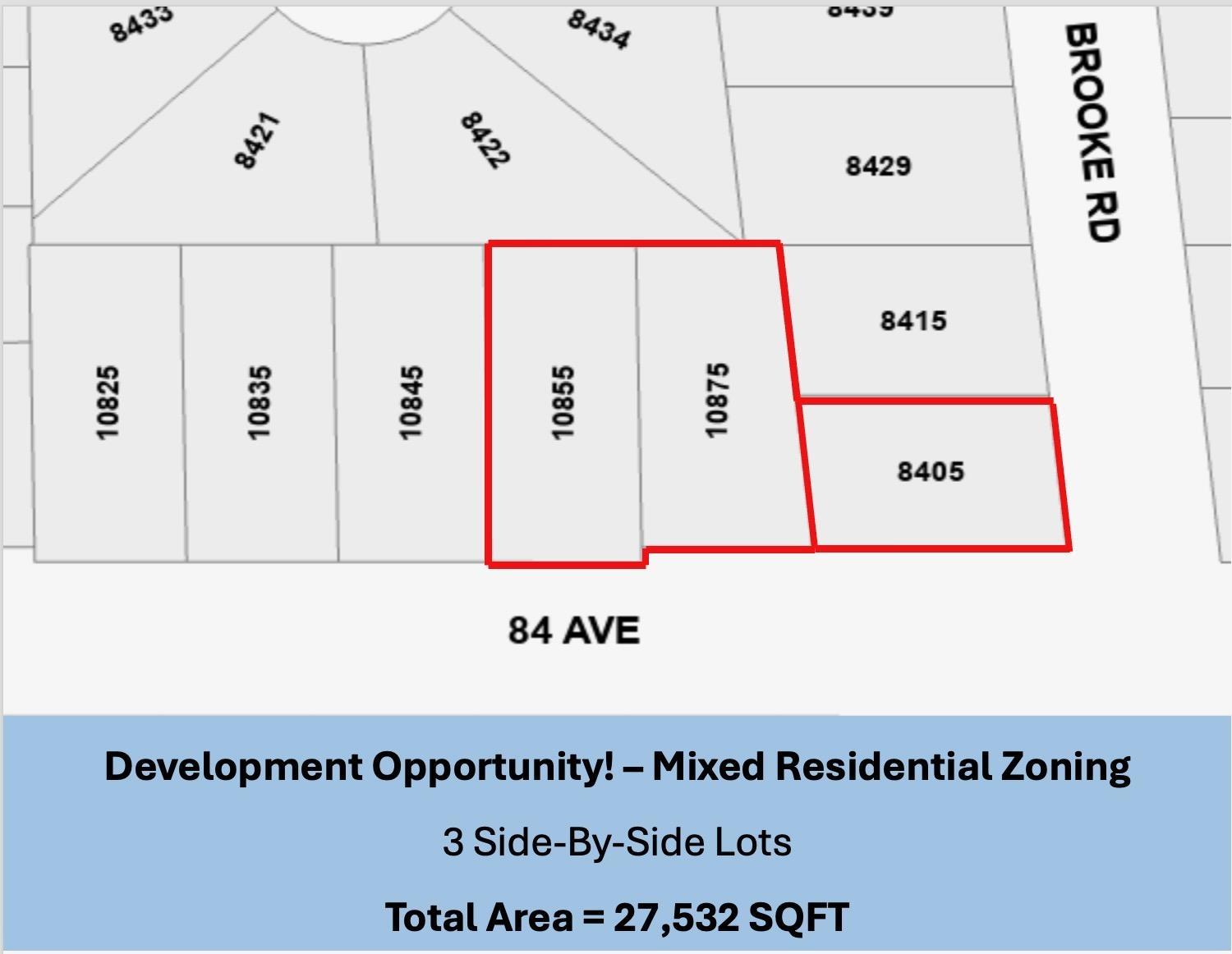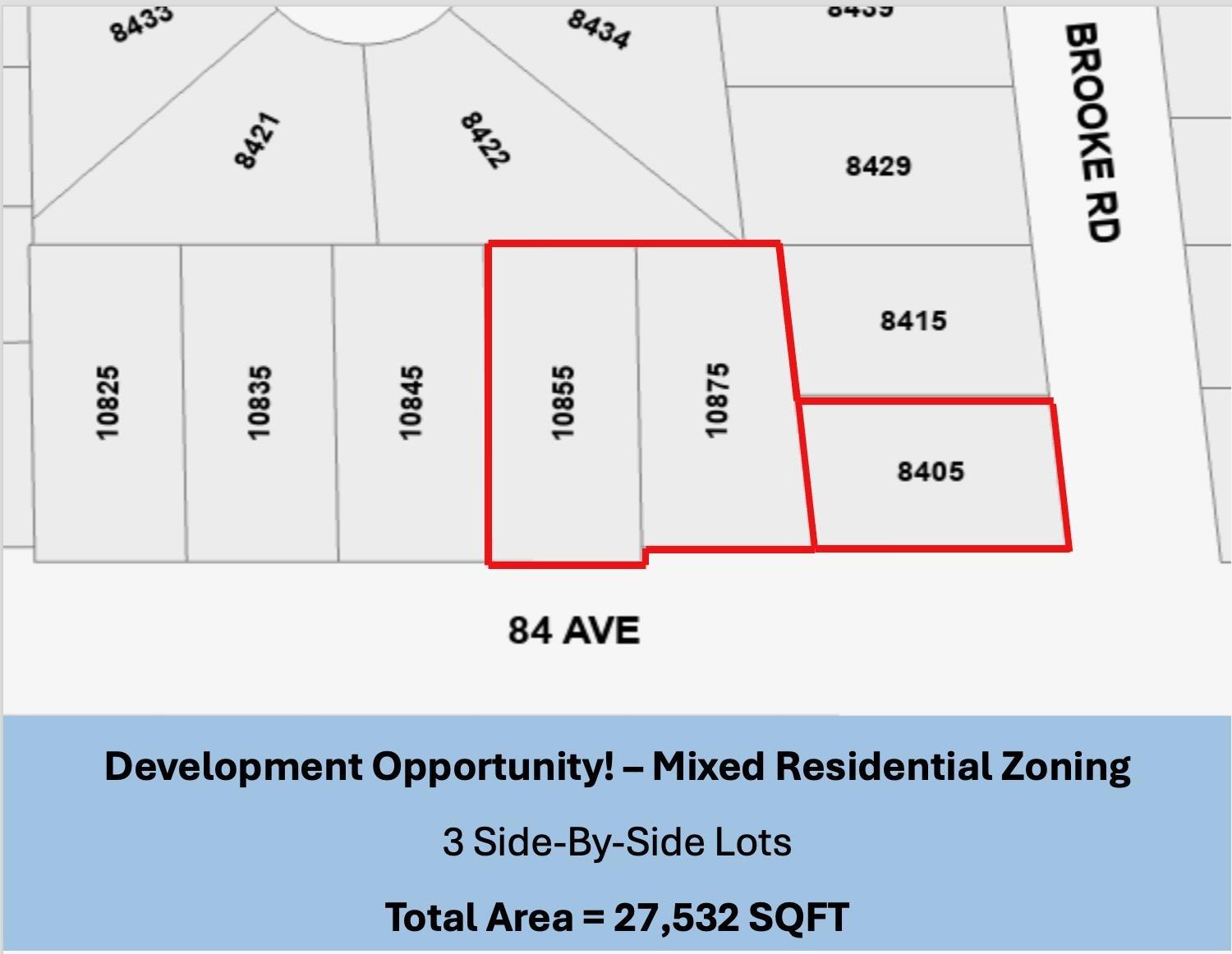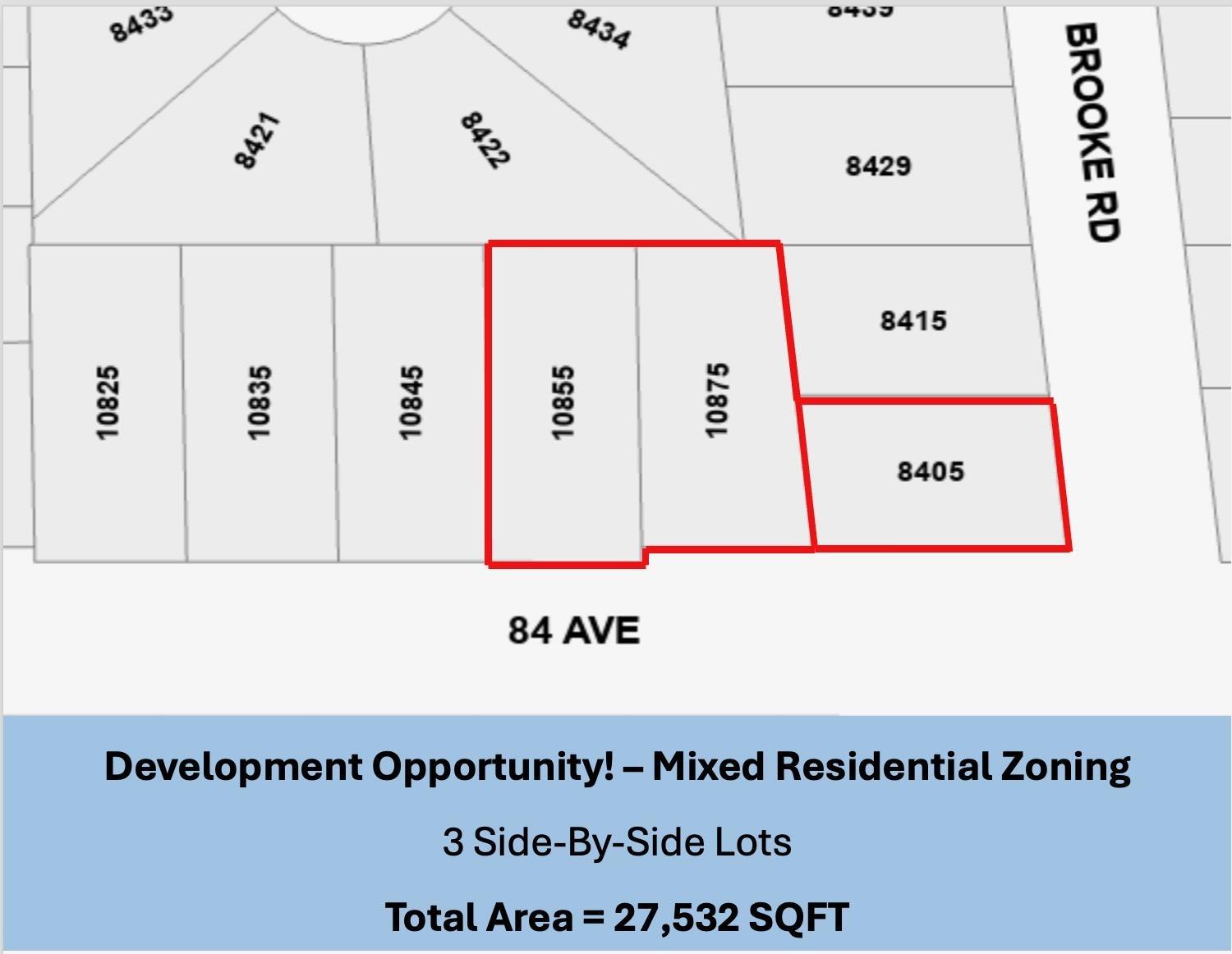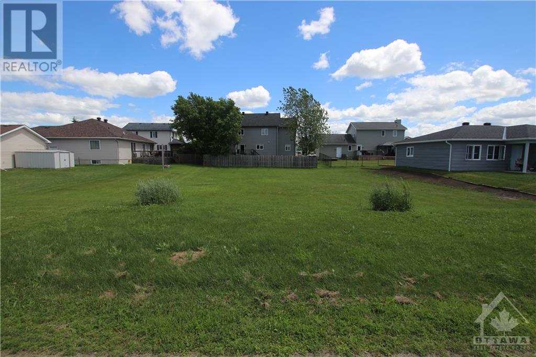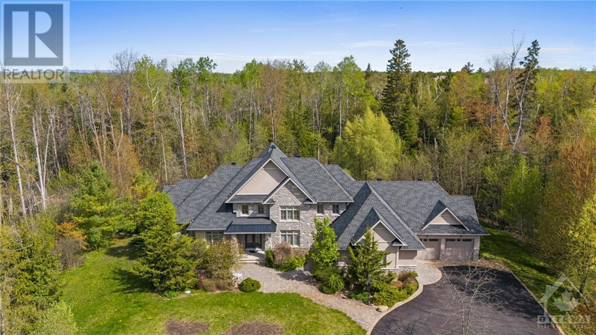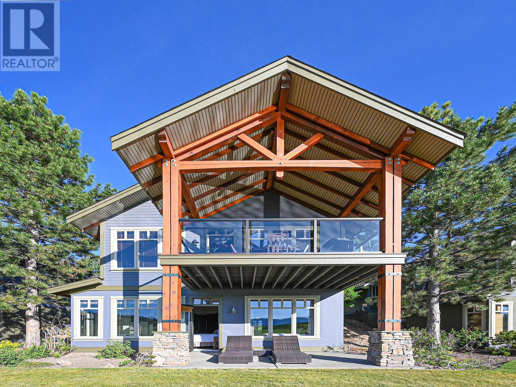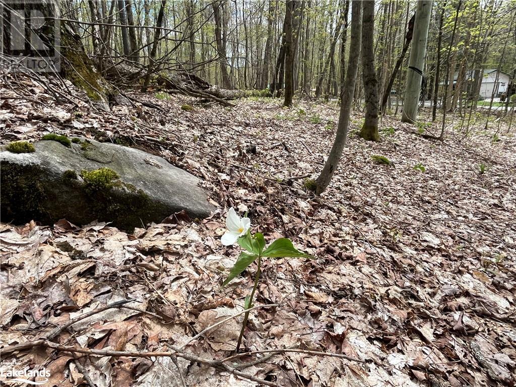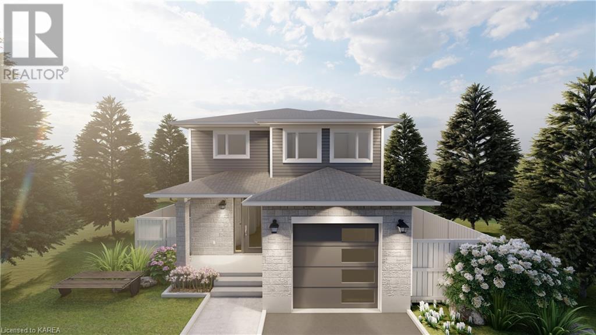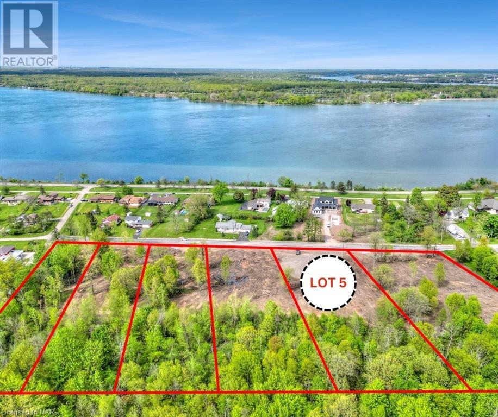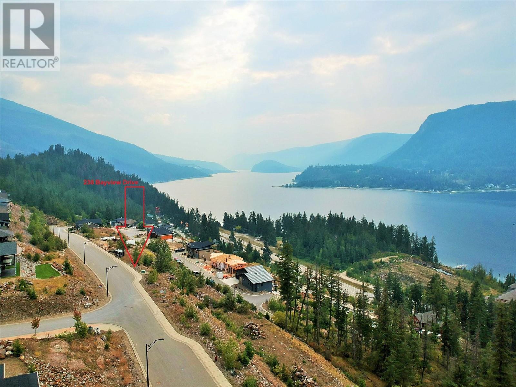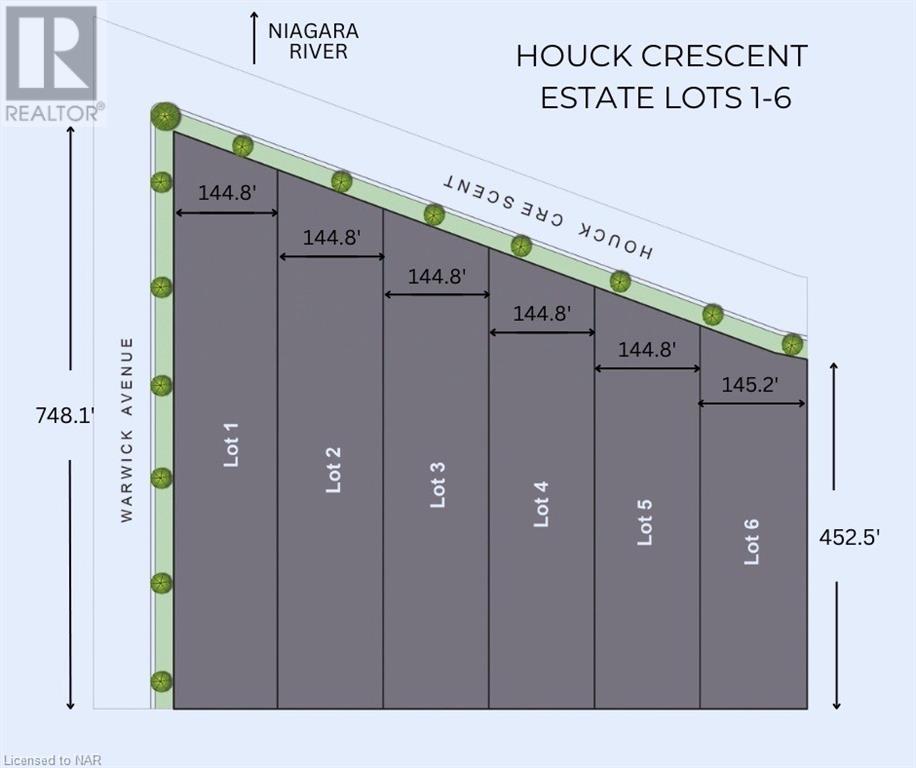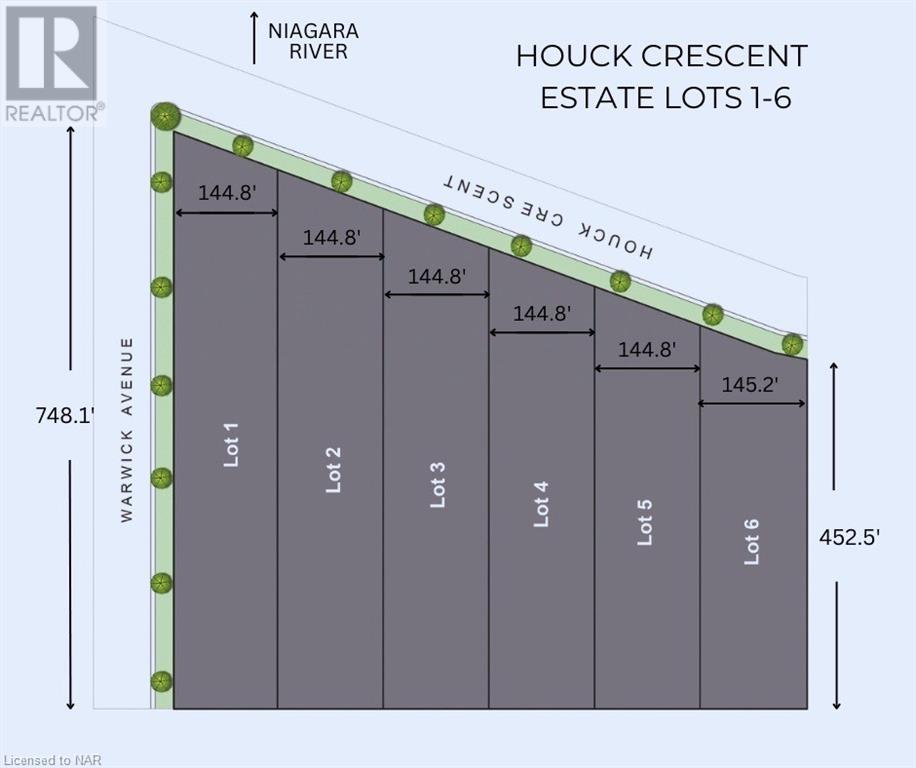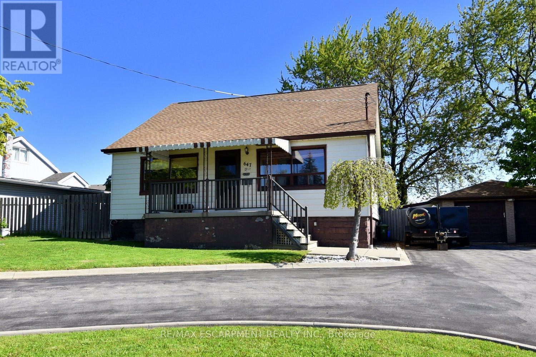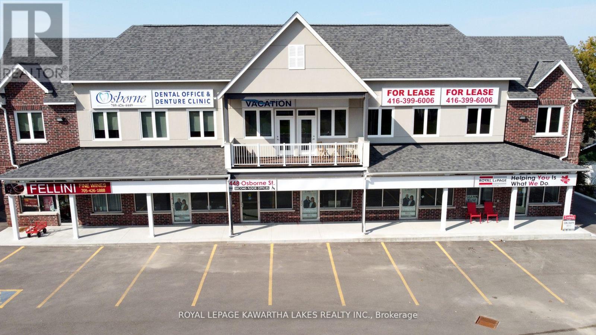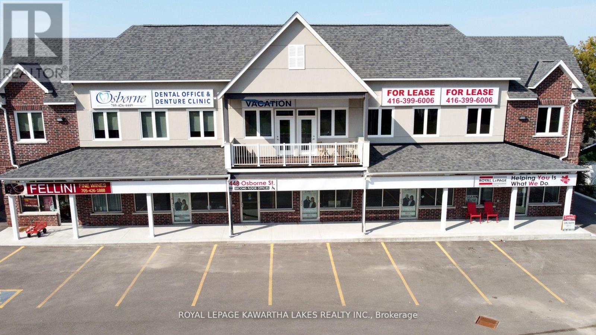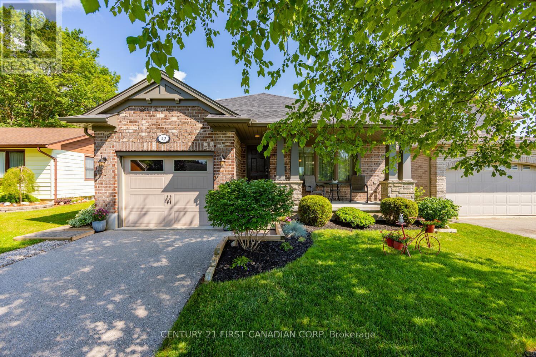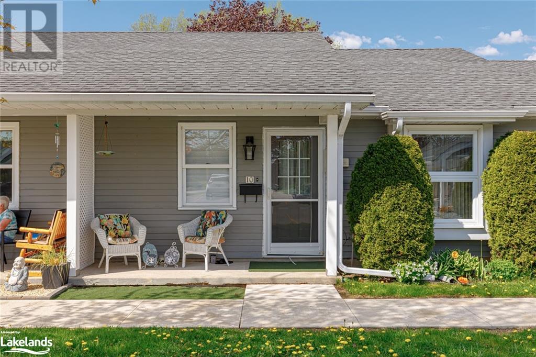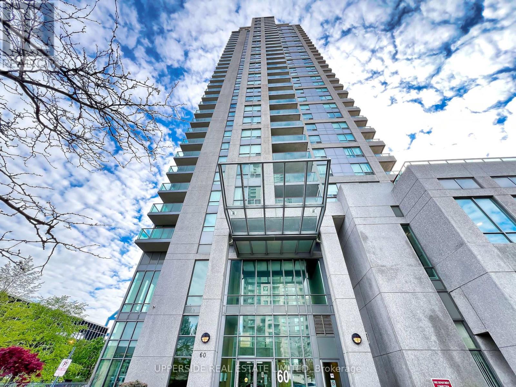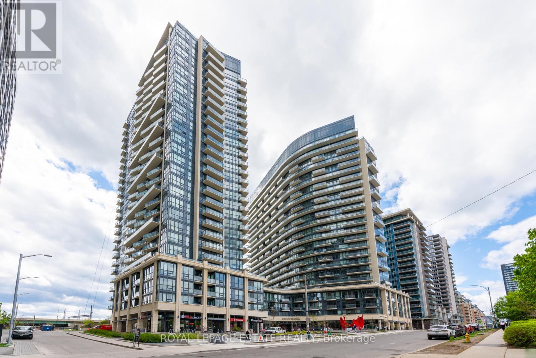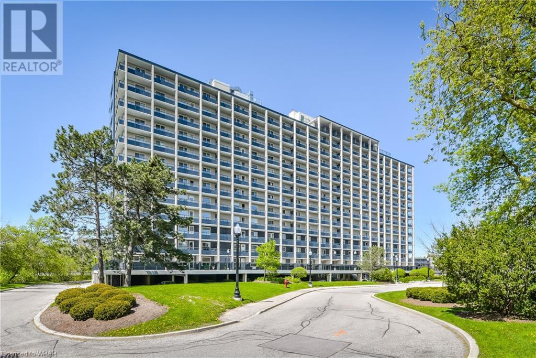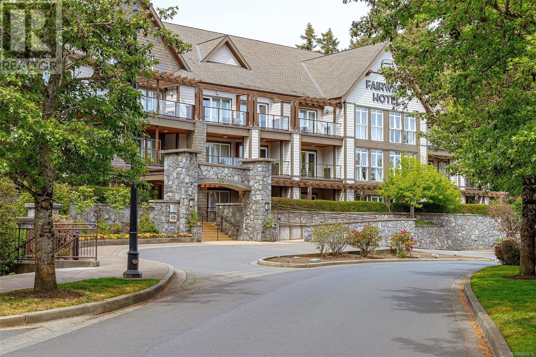3188 Lakeshore Road
Burlington, Ontario
Welcome to your oasis on the water, where panoramic lake views and luxurious living converge in perfect harmony. This 3+1 bedroom, custom-built bungaloft, only six years old, offers a haven of tranquility and elegance spanning approx 4200 sq ft. of living space. Step inside and be captivated by awe-inspiring waterfront views that greet you from every corner of the house. Immerse yourself in the warmth of heated flooring throughout, ensuring comfort even on the coldest days. The heart of this home is its gourmet kitchen, making culinary adventures a delight. With spacious living areas and meticulously designed interiors, this quality built residence is tailor-made for those who love to entertain. The garage accommodates 3 cars with a car lift and the driveway can hold up to 8. Outside, a visual masterpiece awaitsa stunning infinity edge pool seamlessly blending with the lake, accompanied by a relaxing hot tub. The propertys landscaping is a testament to meticulous care, enhancing the natural beauty of the surroundings. Multiple outdoor living spaces beckon for unforgettable gatherings and entertaining. Whether its a cozy family barbecue or a grand celebration, the possibilities are endless. This waterfront gem offers not just a home but a lifestylea harmonious blend of elegance, comfort, and natural beauty. (id:49542)
1095 Ellesemere Road W
Toronto, Ontario
Prime Busy Corner location in Scarborough, Restaurant for sale at Ellesmere and Midland in Toronto, Ontario.Super Easy Turnkey Brand New, Fully Equipped Kitchen with Top of the line Equipment. Great Signage, Exposure, and Traffic Count. Plaza parking, public transportation, Surrounded by Residential and Commercial. Can be converted to approved food type. Professional Branding. Currently Serving Indian Food. Option to purchase as Franchise Butter Chick, by KFI Sauces company in the stores, is available with training and licensing agreement for the qualified buyer. Can be easily run by anyone even if you are not a chef. Lots of potential. **** EXTRAS **** List Of Chattels And Equipment Available. (id:49542)
10855 84 Avenue
Delta, British Columbia
**LAND ASSEMBLY** Attention Developers and Investors! Buyers/Buyer's agents are advised to conduct their own due diligence with the City of Delta. This property presents a prime opportunity for redevelopment in a sought-after location. Spanning 9900 square feet, the lot is zoned for three-story ground oriented residential MGR in the new OCP making it suitable for townhouses, row homes, and duplexes. Additionally, adjacent properties at 10875 84th Ave and 8405 Brooke Rd are also on the market, providing a combined area of 27,532 square feet. The main house offers three bedrooms and one bathroom. Properties can be rented out while going through the development process. (id:49542)
10875 84 Avenue
Delta, British Columbia
**LAND ASSEMBLY** Attention Developers and Investors! Buyers/Buyer's agents are advised to conduct their own due diligence with the City of Delta. This property presents a prime opportunity for redevelopment in a sought-after location. Spanning 9720 square feet, the lot is zoned for three-story ground oriented residential MGR in the new OCP making it suitable for townhouses, row homes, and duplexes. Additionally, adjacent properties at 8405 Brooke Rd & 10855 84th Ave are also on the market, providing a combined area of 27,532 square feet. The main house offers three bedrooms on the upper level and separate 3 bedroom suite downstairs. Properties can be rented out while going through the development process. (id:49542)
8405 Brooke Road
Delta, British Columbia
**LAND ASSEMBLY** Attention Developers and Investors! Buyers/Buyer's agents are advised to conduct their own due diligence with the City of Delta. This property presents a prime opportunity for redevelopment in a sought-after location. Spanning 7912 square feet, the lot is zoned for three-story ground oriented residential MGR in the new OCP making it suitable for townhouses, row homes, and duplexes. Additionally, adjacent properties at 10875 & 10855 84th Ave are also on the market, providing a combined area of 27,532 square feet. The main house offers three bedrooms on the upper level and two separate bedrooms downstairs. Properties can be rented out while going through the development process. (id:49542)
64 Erin Avenue
Chesterville, Ontario
Get ready to build your dream home on this beautiful lot in a prime location! Situated on a quiet street in a great subdivision. Zoned R2, there is many possibilities open to you! This amazing lot is only steps away from the Thompson park which offers a great play structure for the kids & a gazebo with picnic area. Across the street you'll find a boat launch for your canoe or kayak on the South Nation River. Located in the quaint village of Chesterville, you'll enjoy the small town community feel, but with all the services you need - shopping, parks, schools & recreation! Nat gas, hydro, municipal water & sewer at the road. Don't miss this gem! (id:49542)
1116 Meadowshire Way
Manotick, Ontario
Situated on a two-acre lot in Rideau Forest, this custom designed residence offers tremendous curb appeal and a serene setting that is surrounded by natural greenery. A grand, double-height foyer creates an elegant introduction to the expansive floor plan that includes 4 bds, 4 bths, an at-home office & a partially finished lower level. Details include dark hwd floors, elevated & coffered ceilings, custom finishes, stately columns & numerous windows that invite natural light. A chef inspired, eat-in kitchen is featured with ss appliances, a spacious pantry, granite countertops, an island, and wood & lighted glass-front cabinets. The main-level primary bd is complete w/a walk-in closet & an exquisite 5-pc ensuite. On the 2nd level you will find two secondary bds, a full bathroom & a flexible upper loft that overlooks the great room with treetop views. Outside, nestled against a private backdrop of mature trees, the picturesque backyard includes a covered porch & a flagstone patio. (id:49542)
272 Chicopee Road Unit# 13a
Vernon, British Columbia
Exceptional opportunity to acquire 1/6 share of 3 bed/3bath golf cottage at Predator Ridge. Ownership affords 1 week's exclusive enjoyment every 6 weeks. Offered fully furnished, presenting a turnkey solution, inclusive of a single-car garage, additional storage, use of an electric golf cart. Positioned to provide captivating E and S/E vistas, the cottage overlooks Ridge #17 and Longspoon Pond. Potential for revenue generation through participation in the rental program with owners' split of 55% in summer rental proceeds and 60% during winter months. Financial considerations encompass a 1/6 share of all operating expenses, encapsulating property taxes, strata fees, utilities, insurance, and access to the Fitness Centre. These costs are consolidated within a monthly Owner's Corporation fee totaling $477.64, equating to an annual operating expense of $5,731.68. Phase 2 golf membership for two individuals subject to a transfer fee of $2,291.67. Convenience is further underscored by the proximity to Kalamalka and Okanagan Lakes, facilitating recreational pursuits such as boating and swimming within a short drive. Furthermore, the renowned skiing destination of Silver Star is easily accessible within a 45-minute drive, augmenting the region's appeal for year round outdoor activities. Exceptional opportunity to invest in a coveted lifestyle enclave, combining luxury amenities with the natural splendor of the Okanagan Valley. Option to join Interval International to trade holidays (id:49542)
Lot 133 Brennan Circle
Huntsville, Ontario
Don't miss out on this incredible opportunity for affordable lake living in Norvern Shores! As a member of the Norvern Shores Association, you'll enjoy exclusive access to over 5000 feet of Lake Vernon shoreline, complete with a sandy beach, playground, volleyball court, waterfront pavilion and connected to about 40km of continuous boating within the chain of lakes. Situated on 450+ acres of pristine land, this listing offers a private 1-acre lot for your enjoyment. With a one-time membership fee of $10,000.00 and yearly maintenance membership of $1150 (2023), this property provides exceptional value for lakefront community living. Plus, with the assurance of continued land use through the association's longstanding presence since 1958, you can invest with confidence. Take advantage of this unique opportunity, as rentals are not permitted in Norvern Shores. (id:49542)
1321 Turnbull Way Unit# Lot E73
Kingston, Ontario
Introducing Greene Homes' newest model - The Myrna! This 1775 sqft beauty showcases an inviting open concept design. The kitchen features a center island with an eating bar, seamlessly flowing into the great room and dining area. Enjoy the cathedral ceiling in the great room, perfectly framing the west-facing sun and sunsets. The main floor includes a convenient laundry and a separate 2-piece bath. Upstairs, discover 3 generously sized bedrooms, including a luxurious primary suite with an oversized walk-in closet and a 5-piece bath. The lower level is primed for future development, with a rough-in for a 4-piece bath, a second laundry, and provisions for a separate suite. Explore the possibilities of (id:49542)
(Lot 5) 2136 Houck Crescent
Fort Erie, Ontario
Enjoy everything the Niagara Parkway Lifestyle offers at a fraction of the price! Build your custom dream home on this 1.6 Acre Estate Lot with 144' of frontage just off of the coveted Niagara River, and amongst other Estate Lots! 2 min from the Niagara Parks Marina which is about to embark on a major government renovation project, and only 5 min from the QEW. Services are at Lot line (Water, Gas, Hydro) Septic system needed for Sewage. Pick your Lot, a total of 6 Estate Lots to choose from. Don't wait and capitalize on the chance to choose the Lot that best suits your needs! (id:49542)
238 Bayview Drive
Sicamous, British Columbia
ENDLESS PANORAMIC VIEWS OF THE SHUSWAP(Mara Lake) and Sicamous Valley! You will find this abundant unobstructed view of Mara Lake and the Sicamous valley below from this fantastic stepped building lot in Fabulous Bayview Estates. An area of all-new homes, come build your very own dream home in the Shuswap!. This beautifully designed subdivision is surrounded by stunning landscapes and filling in with gorgeous custom homes. Rolled curbs, tasteful LED streetlights, paved sidewalks and underground services add to the cleanliness and beauty of this distinguished neighborhood. 3-level Custom Home plans available with this Lot as is best suited for a Rancher with basement design. Come explore the best of BC from the comfort of your newly designed Sicamous Home in Bayview Estates. (id:49542)
Lot 4 Houck Crescent
Fort Erie, Ontario
Introducing Houck Crescent, where your dream home becomes a reality. This exclusive crescent offers the perfect blend of privacy and convenience. Located just steps away from the renowned Niagara River Parkway, you'll enjoy a tranquil setting with breathtaking views right at your doorstep. Getting all the benefits of Parkway living at a fraction of the cost. With Houck Crescent, you have the unique opportunity to design and build your own custom home, tailored to your exact specifications and desires. The expansive 2 acre lots provide ample space for your vision to unfold, allowing you to create a remarkable living space. For nature enthusiasts, the surrounding area offers an abundance of walking trails, perfect for leisurely strolls. And if you're a boating enthusiast, the nearby marina provides easy access to the water, inviting you to set sail. Especially with the new updates set to be made at the marina. With highway access near by it adds another layer of convenience. Whether you envision a contemporary masterpiece, a charming cottage-style home, or a luxurious retreat, the possibilities are endless at Houck Crescent. Take advantage of this rare opportunity to build your dream home in a serene setting that combines natural beauty with modern comforts. (id:49542)
Lot 2 Houck Crescent
Fort Erie, Ontario
Introducing Houck Crescent, where your dream home becomes a reality. This exclusive crescent offers the perfect blend of privacy and convenience. Located just steps away from the renowned Niagara River Parkway, you'll enjoy a tranquil setting with breathtaking views right at your doorstep. Getting all the benefits of Parkway living at a fraction of the cost. With Houck Crescent, you have the unique opportunity to design and build your own custom home, tailored to your exact specifications and desires. The expansive 2 acre lots provide ample space for your vision to unfold, allowing you to create a remarkable living space. For nature enthusiasts, the surrounding area offers an abundance of walking trails, perfect for leisurely strolls. And if you're a boating enthusiast, the nearby marina provides easy access to the water, inviting you to set sail. Especially with the new updates set to be made at the marina. With highway access near by it adds another layer of convenience. Whether you envision a contemporary masterpiece, a charming cottage-style home, or a luxurious retreat, the possibilities are endless at Houck Crescent. Take advantage of this rare opportunity to build your dream home in a serene setting that combines natural beauty with modern comforts. (id:49542)
647 Limeridge Road E
Hamilton, Ontario
Enjoy the best of both worlds, convenience of city living on a country sized property in a prime south mountain neighborhood only minutes to most amenities, shopping, transit, schools, The Link, parks, and recreation. The home is well maintained with a family friendly feel and is a full sized 1 1/2 story offering you over 1,500 sq. ft. of above grade space with 2-4 bedrooms, 2 kitchens, 3 baths an open concept main floor and a finished lower level for additional space. The 80 x 200 foot fenced lot is approx. .36 of an acre and is country in the city and if you're a hobbyist or work from home the detached 4-door double car garage with power, water, heat and a/c and inside parking for 3 is what you've been looking for, plus the extra bonus of a separate drive shed and lots of parking, combine the side drive and the front turnaround for 9-11 parking spots. Rarely do these properties come on the market, so act fast before its sold. (id:49542)
448 Osborne Street
Brock, Ontario
Modern 550 Sq Ft Office Space Available On The Second Floor Of A New Professional Building. Located on a Main Artery In The Up And Coming Town Of Beaverton. Elevator And Guest Bathrooms Available. Heat, Hydro And AC Are Included In The Monthly Charge. **** EXTRAS **** PT BLK B, W/S OF OSBORNE ST, PL 81, PT 3, 40R710 TOWNSHIP OF BROCK (id:49542)
448 Osborne Street
Brock, Ontario
Office Space On The Second Floor Of A Brand New Professional Building Is Available. Located On A Main Artery In A Busy Lake Simcoe Tourist Town. Elevator And Guest Bathrooms Available. Heat, Hydro And Ac Are Included In The Monthly Charge. Office Is Move-In Ready **** EXTRAS **** *PT BLK B, W/S OF OSBORNE ST, PL 81, PT 3, 40R710 TOWNSHIP OF BROCK (id:49542)
52 James Avenue
Tillsonburg, Ontario
A Beautiful Bungalow in the Charming town of Tillsonburg. This 3+1 bedroom, 2+1 bathroom home, with attached 1 car garage, is located on a quiet street in a mature neighbourhood on a 160 ft deep lot. Approximately 2,000 sq ft of overall finished space that is bright, modern, and well maintained. The open concept main floor offers a spacious Living Room that is open to the Dining area. Modern Kitchen has plenty of cupboard space, tile backsplash and access to the back deck and yard. Large Primary bedroom has 3 pc en-suite. 2 additional Bedrooms and a main 4 pc bath are also located on the main floor, along with a convenient mud/laundry room with access to the garage. The finished lower level offers a huge family room, 4th bedroom and large 2 pc bathroom. The stunning back yard is complete with a large deck and mature gardens, perfect for relaxing. Enjoy small town living in Tillsonburg with an easy drive to Woodstock, London and Kitchener. Tillsonburg has all the amenities including grocery stores, farmer's markets, restaurants, Hospital, Library and a Community Centre with an indoor pool, arenas, meeting rooms and a fitness center. Outdoor amenities include tennis courts, ball diamonds, and a multi-purpose recreation pad (for ice skating and basketball), parks, trails and Lake Lisgard Waterpark. (id:49542)
140 Albert Street Unit# 10
Collingwood, Ontario
Enjoy the convenience of single-level living in this 2-bedroom, 1-bathroom condominium at Admiral’s Walk. The kitchen is spacious and perfect for cooking enthusiasts. The open-concept living area walks out to a seasonal sunroom and rear patio, offering a lovely outdoor retreat. Gleaming hardwood floors through-out! Both bedrooms connect to a Jack and Jill bathroom with laundry facilities. Additionally, enjoy morning sun on the front porch and afternoon sun in the west-facing backyard. Or sit in the shade from your red maple tree. Admiral’s Walk is a well-maintained 15-unit condominium complex with visitor parking and a common storage building. Your unit comes with 1 assigned parking space and 1 assigned storage locker for your belongings. Conveniently located to downtown Collingwood, Sunset Point Park waterfront, and nearby trails. BBQ's and pets permitted. Condo fees $250/month, Taxes $1778.14, Collus Utilities equal billing figure $97 per month for a total of under $500 per month! Immediate possession available. Attractive, Accessible & Affordable! (id:49542)
309 - 60 Brian Harrison Way
Toronto, Ontario
An exceptional one of a kind unit rarely offered! This spacious 3 bedroom layout is only a handful built in this quality renowned Monarch luxury condo. Full wrap around windows allow ample amounts of light. Updated family sized kitchen with stainless appliances, double sink and elegant stone counters. Spacious master bedroom with full ensuite! The second bedroom offers a walk out to the very private full wrap around terrace like balcony with an outdoor water tap ready for your seasonal flowers and plantings! On top of all of this, there is a tandem parking spot for 2 vehicles. If you only need 1 rent out the other for income! This condo has a myriad of amenities, sits at the steps of public transit, shopping and major highway, extremely well managed and has a low turnover with ample visitor parking underground. **** EXTRAS **** Visitor parking in the underground at P1. (id:49542)
2405 - 51 East Liberty Street
Toronto, Ontario
Embark on an urban adventure with this stunning 2 bedroom + den, 2 bathroom corner suite condominium nestled in Toronto's vibrant Liberty Village. Elevated on the 24th floor, this 786sqft sub-penthouse is flooded with natural light pouring in from the expansive wall-to-wall, floor-to-ceiling windows. Step into the large foyer, offering ample space for an office area, setting the tone for the chic yet functional design throughout. Enter the open-concept living, dining, and kitchen area, approximately 15ft x 15ft, offering endless possibilities for furniture arrangements and adorned with forever north views of the cityscape. Open the doors to the large 28ft balcony, extending your living space outdoors and providing a perfect setting for entertaining guests or simply basking in the city's energy. Retreat to the primary bedroom, featuring large floor-to-ceiling windows framing views of the balcony, a walk-in closet, and a 3 piece ensuite bathroom. The second bedroom boasts a large window with north views and a double closet, providing comfort and versatility. This suite also includes coveted amenities such as an underground parking spot and a storage locker, ensuring convenience and peace of mind. Situated in the heart of Liberty Village, this location caters to active lifestyles, with easy access to the western waterfront for leisurely strolls, invigorating runs, or scenic bike rides. Experience the epitome of urban living in this captivating oasis. Elevate your lifestyle with the exceptional amenities offered by this remarkable condominium building. Dive into relaxation at the outdoor pool, where you can soak up the sun and unwind. Entertain guests in style at the media/party room, perfect for hosting gatherings with friends and family. For out-of-town visitors, the guest suites provide a welcoming retreat where they can enjoy their own space and privacy. Whether it's a quick weekend getaway or an extended stay, your guests will feel right at home at 51 East Liberty. (id:49542)
58 Bridgeport Road Unit# 403
Waterloo, Ontario
Welcome to this spacious 2-bed, 1-bath unit at the Black Willow Condominiums! This vacant unit offers over 1100 square feet of living space, including an oversized balcony with an abundance of storage space. Condo fees include all utilities and the building offers a fitness room, party room, library and lounge. One designated parking space is included, with ample visitor parking available. The perfect location boasts of quick access to uptown amenities including shopping centres, restaurants, walking/biking trails, parks and highway access. This unit is an excellent fit for first time home buyers, young professionals, empty nesters and seniors. Contact your agent now for a private showing! (id:49542)
306/308 C 1376 Lynburne Pl
Langford, British Columbia
Escape to the serene beauty of British Columbia with this fabulous 1/4 share condo unit at the prestigious Bear Mountain Resort in Victoria. TOP floor unit. Nestled amidst lush forests & stunning mountain vistas, located on not ONE but TWO 18-hole Jack Nicholas designed golf courses, with adjacent restaurant, spa, pool, tennis and gym facility just steps from your door. What an opportunity here as revenue steadily increasing post covid AND expected to accelerate with recently announced BC Government restrictions on private AirBnB's. They say timing is everything! A professionally managed complex with proactive maintenance & updates. Lock in your unforgettable family getaways, or golf holidays with friends - all while earning passive income! SO much to see & do here besides golf, with world class hiking/biking all close by, perfect spot to use as a launchpad for island day trips; Sooke, Victoria or Parksville & beyond. Call your agent today for showing arrangements. (id:49542)
104 10030 Resthaven Dr
Sidney, British Columbia
A great opportunity to lease a ground-floor medical/office space in the Shoal Centre in Sidney. This bright unit has floor-to-ceiling windows and was previously set up as a pharmacy. The unit has a large open area in the front and then set up with two offices, a large accessible bathroom and an open office area in the rear. The unit benefits from polished concrete flooring, plumbing in each of the two offices and built-in cabinetry. The unit is located opposite the wellness park and the Sidney Library. Ample free street front parking directly in front of the unit. The Landlord is open to shorter lease terms. The unit is vacant and easy to show. (id:49542)

