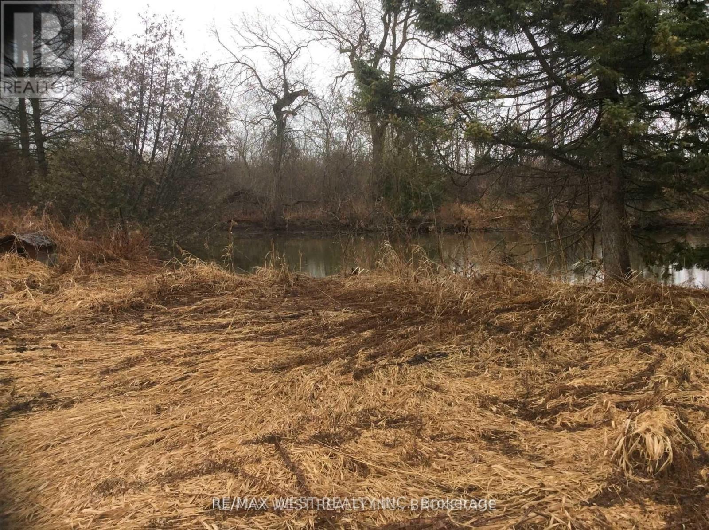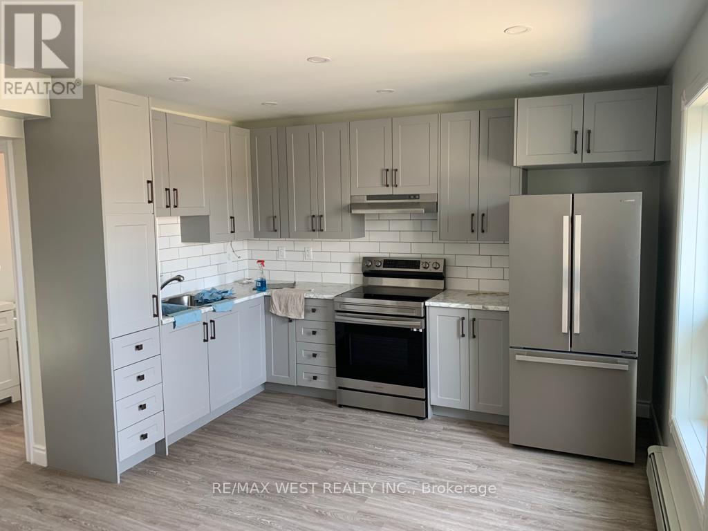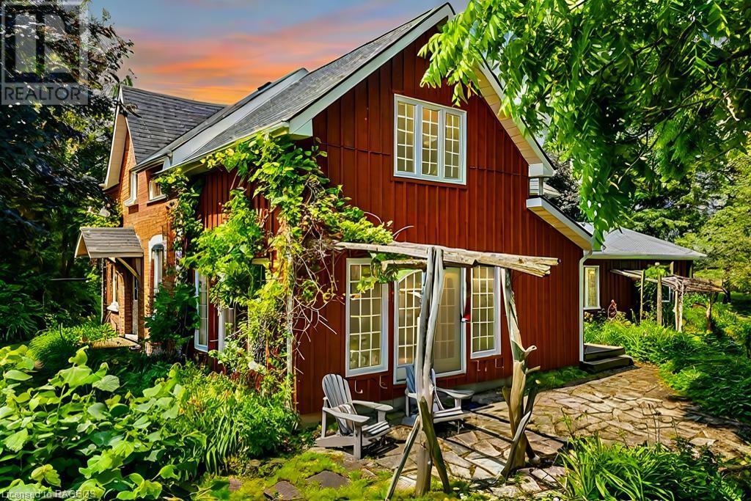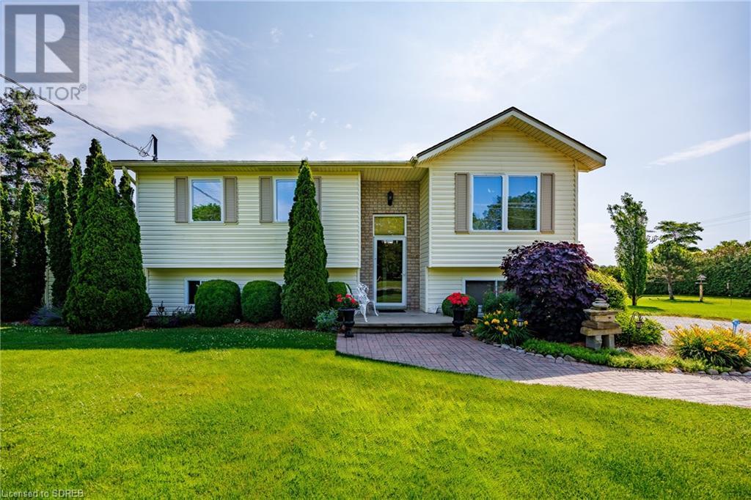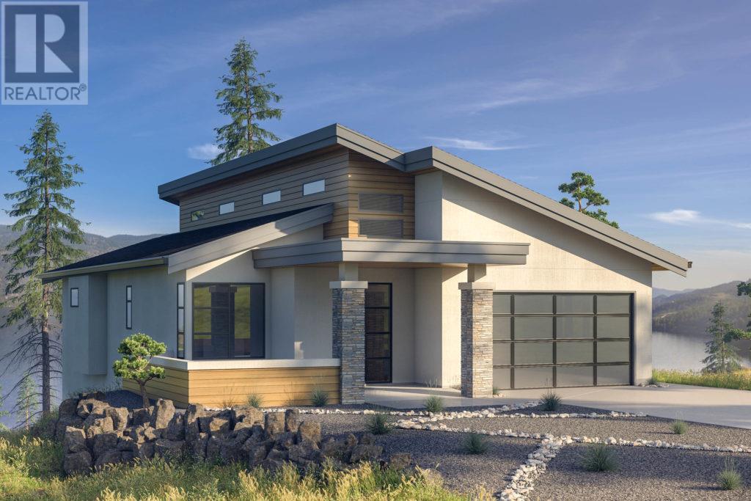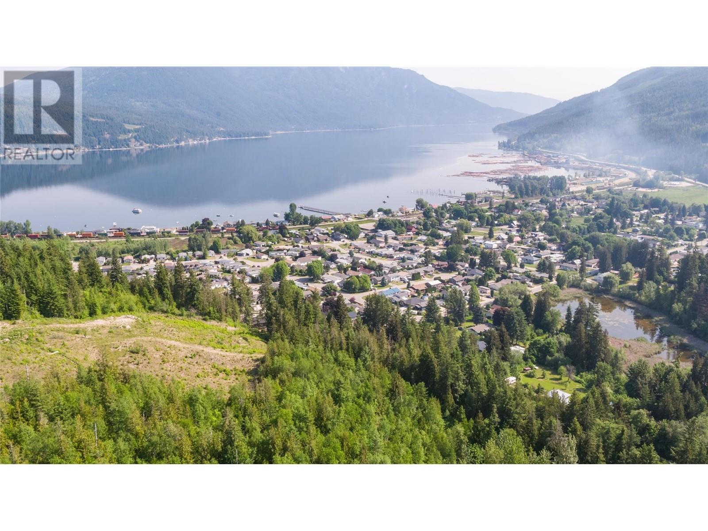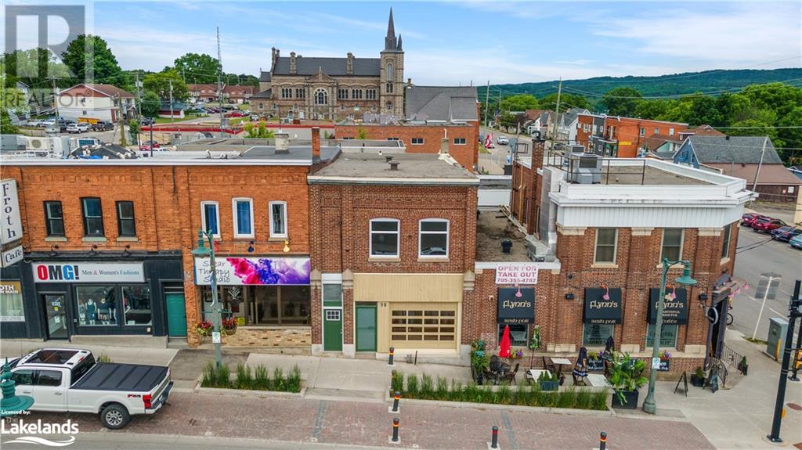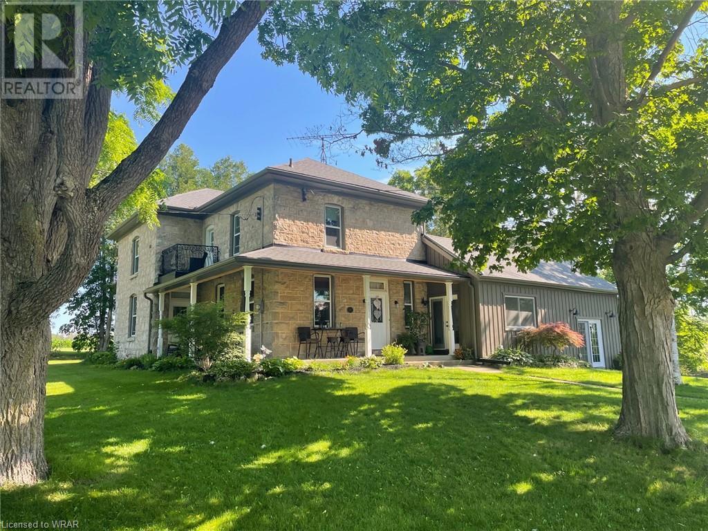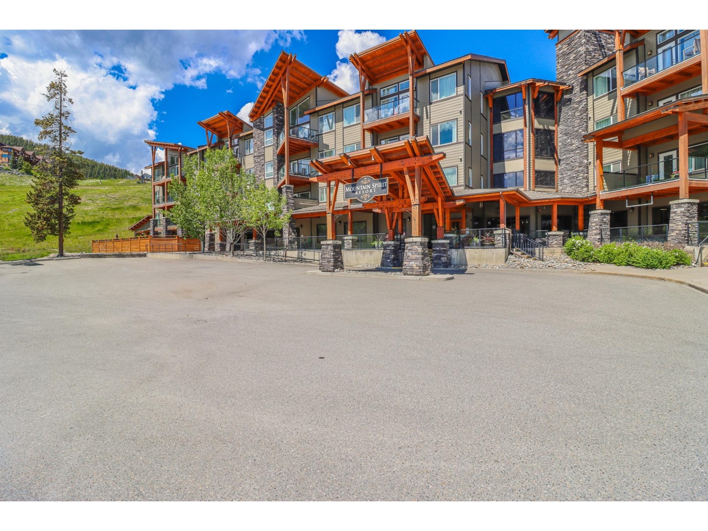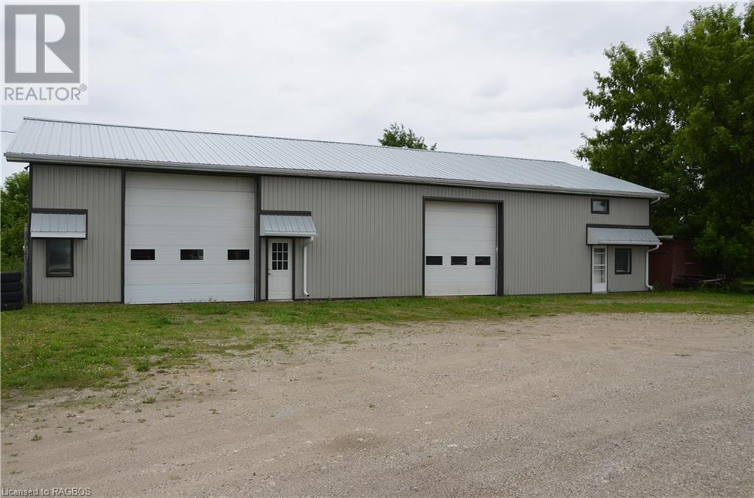12953 59a Avenue
Surrey, British Columbia
Welcome to your semi custom-built dream home in beautiful Panorama Ridge, conveniently located just off Highway 10! This stunning property combines luxury and practicality, offering extravagant light fixtures and a comprehensive security camera system for your peace of mind. A major highlight of this home is the AUTHORIZED 3-bedroom mortgage helper, rented for $3500/month, making your mortgage payments much more affordable. In addition to the luxurious interiors, this home features a double car garage and ample parking space for 4 more cars outside. Don't miss this fantastic opportunity to own a blend of elegance and security in a prime location. To be contacted today to schedule a viewing (id:49542)
11 1175 Resort Dr
Parksville, British Columbia
Located in the seaside town of Parksville along the edge of Craig Bay and just to minutes to Rathtrevor Provincial Park, you’ll find this premier resort accommodation. Welcome to 11 Beach Lane here in the residences, at Sunrise Ridge resort, Parksville’s newest oceanfront development. These quality builds offer the utmost in comfort and value. This spectacular townhome features two bedrooms and three bathrooms. The main floor is spacious with an open plan perfect for entertaining or relaxing. The kitchen is complete with a ton of storage, high-end appliance package and gleaming quartz counters. Fully equipped with all the essentials, you’ll feel right at home and ready to kick up your feet and relax. There’s even in-suite laundry! Contemporary finishes, clean lines, a linear fireplace and a modern furniture package make this unit an absolute joy to stay in. The primary suite is grand with high vaulted ceilings, floor to ceiling windows and a spa like ensuite bathroom. The second bedroom also includes an ensuite bathroom with walk-in shower. Unique to this townhome, you’ll find a double-decker queen bunk, which means this unit sleeps 8 guests. The rear patio is also inviting with a quaint seating area, barbeque and lush lawn. There is no age restriction or rental restriction. Short term rentals are permitted whether you operate them yourself or enter the rental management program. The resort has seen great revenue returns over recent years and is one of the most desirable places to stay with excellent online reviews. As an owner occupier, you can reside here for up to six months a year and two pets are permitted. The resort amenities include a heated outdoor pool and hot tub, fitness area, business center and an inviting outdoor covered fireplace. You truly feel like you’re on holidays here. Right next-door, you can walk to the world class Grotto spa and Cedars restaurant at the Tigh-Na-Mara Seaside Spa Resort. (id:49542)
4847 Bidwell Road
Northeastern Manitoulin And The Islands, Ontario
Nestled on just under 5 acres of serene residential farmland, this captivating property harmoniously blends pastoral charm with modern living. This country estate boasts a beautifully renovated farmhouse, three versatile outbuildings, & an enchanting outdoor oasis. Set against the backdrop of Lake Manitou, the property features an apple orchard, a flourishing hosta garden, & expansive vegetable plots. The farmhouse itself exudes rustic appeal fused seamlessly with contemporary amenities. Step inside to discover a spacious entrance hall leading to a sunlit great room. The chef's delight kitchen offers modern appliances, ample storage, & sleek finishes, complemented by a dining room perfect for intimate dinners or family gatherings. The main level also includes a convenient laundry area and a stylishly appointed bathroom. Upstairs, 2 cozy bedrooms & a 2nd full bath ensure comfort & privacy. Whether seeking a family home or a weekend escape, this property offers tranquility, beauty & functionality in equal measure. Don't miss the chance to own this exquisite country estate and embrace its unique charm and limitless potential. The grounds are a gardeners paradise, boasting established hosta and vegetable gardens thriving on fertile land. Enjoy the outdoors from the tiered deck overlooking the scenic surroundings or seek shelter on the covered veranda, perfect rain or shine. **** EXTRAS **** Additional to the main residence, three outbuildings provide endless possibilities: a drive shed for vehicles and equipment, a workshop for projects, and an iconic red barn offering potential as a workshop, she shed, or hobby farm space. (id:49542)
19983 Hwy 48
East Gwillimbury, Ontario
20 acres of vacant land on HWY 48. Ideal for greenhouse, vet services, riding academy, nursery, etc. Pond on property, formerly used as cottage property. Fast developing area in East Gwillimbury 2 1/2 KM north of Mount Albert. Buyer/Agent to do Due Diligence on taxes, measurements uses and availability or permits. Land regulated by Simcoe Conservation Authority. **** EXTRAS **** Easy commute to Toronto or Newmarket. (id:49542)
795099 East Back Line
Grey Highlands, Ontario
Discover this exquisite red brick Victorian home with charming additions, situated on a stunning 2.7 acres. This home is perfect for creating cherished memories, whether you choose to live here full-time or use it as an escape from busy city life. Featuring 4 bedrooms and 2 full baths, this home boasts an updated kitchen with a breakfast nook that opens to the private side yard. The kitchen is warmed by a charming woodstove and complemented by a forced air propane furnace for efficient heating. The separate dining room is perfect for holiday gatherings, and the living room offers a great space for the kids to hang out. A magnificent 2-storey timber frame addition houses a great room that overlooks beautiful gardens and the upper primary bedroom. The serene courtyard with a decorative pond will surely be where you'll spend your spare time, taking in the beauty that surrounds you. The main floor includes a convenient laundry room and a spacious office directly off the foyer, which also leads to the attached garage. For the handy person or outdoor enthusiast, the detached garage with a workshop provides ample space for projects and storage, freeing up the attached garage for parking. The property also features a well-maintained barn, perfect for various uses limited only by your imagination. Gardeners will appreciate the greenhouse, an ideal starter setup for someone with a green thumb. Additionally, the extensive raspberry crop currently grown and sold by the owners offers a great opportunity for anyone looking to operate a small agricultural venture. Situated on a hard surface road, this home's location is unbeatable, just minutes from Markdale and a short 5-minute drive to the top of BVSC. Experience the perfect blend of historic charm and modern convenience, making this home a place youll love to live both inside and out. This property truly captures the essence of beauty and functionality, inviting you to explore all it has to offer. **** EXTRAS **** All showings must be booked via ShowingTime MLS# 40607002 (id:49542)
59 Lymburnet Street
Pelham, Ontario
Beautiful Corner Unit, Like Semi, it's a 3 Bedroom Townhouse In the Prestigious Area Of Fonthill, - Open Concept Main Floor, Master Bedroom Comes With a Walk-In Closet And Ensuite Bathroom. 2 Bedrooms And One Full Bath On Second Level, Close To Highway 406, Food Basics, Lcbo, Sobeys, Tim Hortons, McDonalds, Fonthill Recreation Centre, Shopping and many more...! (id:49542)
3 Weatherell Drive
Brampton, Ontario
Wow !!! Detach Living in the Meadow's Upgraded and Spacious 4 Bdrm Home With A Finished Basement And Separate Entrance, Upgrades Include A Remodeled Kitchen With Added Pantry, New Cabinetry, New S/S Appliances, New Counter-Top, & Backsplash, Updated Roof (2018), Updated High-Efficiency Furnace (Owned),Single Car Garage and 3 Car parking Driveway Total 4 Car Parkings New Laminate Floors On Main/2nd Floor, New Stairs With Iron Pickets, New Insulated Garage Door, Updated Bathrooms, 2 Bed Finished Bsmt Apartment with Separate entrance with Extra Income, Rented for $1750, Close to All Amenities. **** EXTRAS **** All Appliances, Window Coverings , All Elf's. (id:49542)
Main - 293 Main Street N
Brampton, Ontario
A newly renovated, first floor apartment. Fully applianced kitchen, 3 piece bathroom, 2+1 bedroom third room can be used as a living room, bedroom or den. Approximately 800 square feet. Nearest intersection - Main St. N & Vodden St. E. Individual radiant heat and AC, separate front and back entrance to unit. 1 parking spot in the back, coin operated laundry in basement (with separate entrance), all brand new appliances, walking distance to: Bus stops, shops, medical center, downtown, parks, schools, recreation, etc... (id:49542)
204 - 5111 New Street
Burlington, Ontario
Located in Appleby Village in the heart of Burlington, 2nd floor office with many windows, currently shell space and can be built to suit. Landlord understands market. Plenty of free parking. Appleby Village is anchored by Fortino's, LCBO, and Rexall, and features many popular retail brands in addition to those at First Capital's adjacent properties, Appleby South and Appleby Square. These centres are always full of activity and act as a neighbourhood hub for shopping needs. **** EXTRAS **** * Credit Application Attached and to be Submitted with All Offers * Dep Cheque To Be Cert. 1st & Last Months' Dep Req. Pls Provide Credit Check, Financials, Credit Application & I.D. W/ Offer * (id:49542)
7447 Bren Road
Mississauga, Ontario
Rare Industrial development/user opportunity in Mississauga. Close proximity to 400 series highways. outdoor storage zoning allows transport terminals and outside storage users. All building and site details to be verified by the Buyer. Excellent lot dimensions for maximum parking spots. Property can be available vacant or buyer can assume existing tenant with good rental income. Building is Approx. 40,000 SF with 35,890 SF warehouse/repair shop & 4,000 SF office. (id:49542)
1783 County Road 6 S
Springwater, Ontario
Presenting an extraordinary custom-built residence, completed four years ago and boasting an undeniable 'wow' factor that promises to impress, also offering an impressive 1200 sq ft garage/shop. Representing the epitome of luxury living, this energy-efficient marvel showcases meticulous craftsmanship and attention to detail at every turn. As you step inside, a welcoming foyer adorned with exposed beams sets the tone for the inviting ambiance throughout. The functional layout seamlessly transitions from a bright family room to a cozy sitting area, offering picturesque views through expansive windows. The gourmet kitchen, a true highlight, features quartz countertops, top-of-the-line appliances, and ample cabinetry, catering to culinary enthusiasts. Entertaining is effortless with patio doors leading to a beautifully landscaped yard, perfect for outdoor gatherings. Upstairs, the private primary suite awaits, complete with a luxurious ensuite and walk-in closet. Additional bedrooms on the main level offer flexibility, while the partially finished lower level boasts additional living space, one large bedroom with ensuite, providing ample space for guests or family members. With its blend of elegance, functionality, and energy efficiency, this home is a true gem in every sense (id:49542)
11 Carriage Lane N
Wasaga Beach, Ontario
Location Location! Sunnidale by Redberry Homes. Highly sought after Master Planned Community. Desirable END unit town, 3 Bdrm The Parkland model approximately 1733 Sq.Ft. (as per builders Plan) Ready to move into. Close to future public elementary school and recreation complex. **** EXTRAS **** Laminate on second floor (applicable areas) (id:49542)
5 Carriage Lane S
Wasaga Beach, Ontario
Builder's Inventory! - Location, Location! Sunnidale By Redberry Homes. Highly sought after master planned community. Well appointed Parkland 1 model, 1327 Sq.Ft (as per builders plan). Located close to future elementary school, recreation complex and beach. (id:49542)
930-932 Lawson Avenue
Kelowna, British Columbia
Welcome to this exceptional property! Conveniently situated with easy access to the downtown core, living here embodies the essence of Kelowna living at its finest. This could be a perfect family home, an income-generating opportunity, or a blend of both, this property caters to every need and desire. With MF1 zoning (formerly known as RU7), this property opens doors to a myriad of potential future infill developments and is perfect for both homeowners and investors alike. With four bedrooms and three bathrooms, this spacious main home provides ample room for comfortable living. Hardwood and tile flooring enhance the interior. The lower level has been upgraded with Eurotech windows and sturdy laminate flooring. With two bedrooms down it offers 'suite' potential and is ideal for accommodating guests or extended family members. Adjacent to the main house is a well-constructed carriage house, built in 2015 by RJL Homes. This two bedroom, two bathrooms home provides a steady income stream and features an oversized single-car garage with space for a workshop. Outside, an expansive lot awaits, boasting low-maintenance landscaping and a large, paved driveway providing ample parking. A paved patio serves as an ideal spot for outdoor gatherings, while a private patio for the carriage house. Schedule a showing today and explore the boundless possibilities that await! (id:49542)
1768 Tiny Beaches Road N
Tiny, Ontario
Buildable lot with direct water access. Discover the perfect setting for your dream home or cottage on this nearly half-acre lot, located just steps from the pristine shores of Georgian Bay. Enjoy access to four private beaches and a boat launch just down the road, ideal for those water sport enthusiasts and nature lovers alike. This property also backs onto a tranquil park, ensuring a peaceful backdrop for your new home. Embrace the convenience of high-speed internet and natural gas, making modern living effortless. Surrounded by hiking trails, golf courses, and endless boating opportunities. You can relish all the amenities of city life without any of the stress. This idyllic spot promises a harmonious blend of convenience and natural beauty, making it an unparalleled retreat. (id:49542)
935 Borden Avenue Unit# 2
Kelowna, British Columbia
Welcome to this modern townhouse offering the perfect blend of luxury, functionality, and convenience. Boasting 3 bedrooms and 3 bathrooms, this home provides ample space and comfort. As you step inside, you are greeted by an inviting open concept main floor that seamlessly connects the living, dining, and kitchen areas. The kitchen is a chef's delight, with large island featuring bar seating making it ideal for both everyday living and entertaining guests. Upstairs features large bonus room ideal for hangouts and TV watching. Primary bedroom has good size and adjoining W/I closet and 4 piece ensuite. Laundry on second floor as well. One of the highlights of this townhouse is the amazing rooftop patio, providing the perfect setting for outdoor gatherings and relaxation: Whether you're enjoying a morning coffee or hosting a summer barbecue. Situated in an excellent location close to downtown, shopping, and all amenities, this townhouse offers the best of urban living. Whether you're exploring the vibrant city life or escaping to the tranquility of your own private oasis, this property truly has it all. Has its own garage large enough for one vehicle and storage. Plenty of parking on street too. (id:49542)
1509 Connery Crescent
Oshawa, Ontario
Lakefront Oasis in Oshawa's Coveted Neighborhood Nestled in a safe, affordable enclave, this stunning 3-bedroom gem boasts a prime location backing onto the serene shores of Lake Ontario. Immerse yourself in tranquility with a lush, fully fenced backyard, complete with a deck, hot tub, and breathtaking lake views. Meticulously updated with a new roof, furnace, A/C, and windows, this home exudes modern comfort. The finished basement offers versatile living spaces, while the single-car garage and driveway parking provide convenience. Embrace lakefront living at its finest in this idyllic Oshawa retreat. (id:49542)
32 Apollo Drive
Toronto, Ontario
Tucked away in the heart of the highly sought-after and prestigious Banbury Don Mills area rests a remarkable house that embodies luxury, convenience, and comfort. This stunning home is strategically positioned in a prime location near top-rated schools, the vibrant and stylish Shops at Don Mills, and essential amenities such as hospitals. Plus, it offers convenient access to major highways for seamless travel and commuting. As you step through the front door into your elegant foyer, you can't help but be captivated by the meticulously designed layout and the incredible attention to detail evident throughout the interior. The house features generously proportioned rooms that are bathed in natural light, evoking a sense of warmth and hospitality throughout. The living room is an ideal space for entertaining guests or unwinding with family, while the gourmet kitchen is equipped with built-in stainless steel appliances, abundant counter space, and cabinetry. Your finished basement features its own media space, bedroom, 3pc bathroom, and your very own sauna. Step out into the backyard onto your brand-new deck with beautiful wooden planks overlooking the garden, surrounded by mature trees, and feel like you're in your own private oasis. This home is not simply a place to reside; it symbolizes prestige, sophistication, and uncompromising quality. From its coveted location to its tasteful design, every element of this home conveys an embodiment of refined living and unparalleled comfort. **** EXTRAS **** Copious amounts of storage in the house with custom built ins throughout. Beautiful Sauna in Basement, brand new deck with gorgeous wood planks, roof re-done (2022), HVAC (2023). (id:49542)
1959 Sturgeon Road
Kawartha Lakes, Ontario
Work, live, and play all in one spot! Unique property with multiple uses zoned general commercial with residential unit. Building completely renovated, re-insulated, updated wiring & plumbing with custom iving quarters on upper level. Main level: office space with 2 pc bath open to work shop area with receiving doors and 2 storage areas above. Other side on main level offers games room with bar area, 2pc bath, door to backyard and 3 season insulated sunroom at the front. Residential unit: second floor offers open concept living/dining/kitchen design with walkout to deck, custom kitchen, 2 bedrooms plus loft master bedroom and a 5pc bath with glass shower, double sinks & soaker tub. Plenty of storage and opportunities with this property in the village of Dunsford. Snowmobile/ATV trail off your doorstep, walk the kids to school and less than 30mins to Peterborough (id:49542)
Lower 2 - 924 Avenue Road
Toronto, Ontario
Bright, spacious and renovated 2 bedroom suite in fabulous Chaplin Estates. Windows everywhere, high ceilings, open concept, well equipped eat-in kitchen. Coveted location steps to Eglinton shops, restaurants, public transit, Beltline for nature walks, great school and parks. Beautifully maintained property. **** EXTRAS **** $100/month flat fee for hydro. Tenant pays own internet, cable and phone. NO PETS. NON - smokers only.SS Fridge, stove. Microwave oven. Shared laundry. No AC. Parking may be available via permit on side streets - tenant to apply/verify. (id:49542)
312 - 65 Shipway Avenue
Clarington, Ontario
Welcome Home to 65 Shipway Ave Nestled In Port Of Newcastle, A Stunning Waterfront Community. This Spacious Condo Is Sure To Check All Of Your Boxes. Offering The Perfect Mix Of Chic Style And Serene Surroundings. Built in 2021, and Maintained Throughout. The Open Layout Seamlessly Connects Your Living, Dining, And Kitchen Spaces, With Stainless Steel Appliances, Quartz Countertops And Upgraded Pot Lights Throughout, Two Spacious Bedrooms, A Cozy Den, And Not One But Two Full Bathrooms. Your Primary Suite Is A Retreat In Itself, Complete With A Large, Private Ensuite And Walk-in Closet Space. Meanwhile, The Extra Bedroom And Den Are Perfect For Guests, Hobbies, Or Even That Home Office You've Always Wanted. Step Out Onto Your Spacious Balcony And Soak In The Sun With South Facing Views Of The Glistening Lake Whether You're Sipping Your Morning Brew Or Toasting Under The Stars With Friends. With Parking and Storage Included You Don't Want To Let This Waterfront Wonder Slip Through Your Fingers! Schedule A Showing Today And Make Your Lakeside Living Dreams A Reality. **** EXTRAS **** This Condo Includes Membership To The Exclusive Admiral's Walk Clubhouse A Luxurious Club With Everything From A Top-Notch Fitness Center, Swimming Pool, Theatre Room, Countless Events To A Lakeside Banquet Facility. (id:49542)
2660 Dubbin Road
Kelowna, British Columbia
$685,000 UNDER BC ASSESSMENT! | CREATE A LIFETIME OF MEMORIES HERE. This nostalgic cabin offers 155 feet of breathtaking OKANAGAN LAKESHORE, providing the perfect escape from the hustle and bustle of everyday life. EXPAND YOUR FOOTPRINT and purchase 2650 Dubbin Road, providing a total of 1.44 ACRES and an impressive 291 FEET OF LAKESHORE for less than $5 million. The cozy 1088-square-foot cabin boasts two bedrooms, one bathroom, and a wood-burning stove, making it an ideal retreat. Imagine waking up to the soothing sounds of the water lapping at the shore, as you step onto the covered balcony off the bedroom, taking in the stunning views of the lake. Set on a generous 0.62-acre lot, this property offers ample space for PARKING BOATS/RV'S, AND YOUR FUTURE LAKESHORE HOME. Embrace the tranquil ambiance of McKinley and experience the ultimate cottage life, with peaceful moments spent on the water paddle boarding, kayaking, and boating. Imagine owning your private waterfront sanctuary, with endless possibilities for expansion. Whether you're seeking a serene weekend escape or a year-round lakeside haven, this property offers the perfect blend of nostalgia, comfort and many possibilities. McKinley Landing is a coveted location with 7 lakefront beaches (incl. 1 dog-friendly beach), 11 minutes to Aberdeen Hall, 13 minutes to Watson Elementary, or a short commute to YLW. Don't miss this once in a life time opportunity! (id:49542)
402 - 1975 Fountain Grass Drive
London, Ontario
Welcome to your new home at 1975 Fountain Grass, a brand new apartment building situated in the vibrant West 5 community in West London. This beautiful 2-bedroom, 2-bathroom apartment, located on the fourth floor the highest in the building offers modern living at its finest. The apartment boasts an open-concept design with high-end finishes, including a contemporary kitchen with stainless steel appliances and quartz countertops. Additionally, the unit features a versatile den perfect for a home office or additional living space. Enjoy the convenience of ensuite laundry and top-floor living, providing privacy and tranquility along with stunning views of the surrounding area. Residents have access to a range of fantastic amenities within the building, including a fitness center, lounge areas, and secure underground parking. Situated near West 5, you'll be close to shopping, dining, parks, and excellent public transit options. This pristine, move-in-ready apartment is available now for occupancy. Don't miss the opportunity to make this exceptional property your new home. Contact us today to schedule a viewing! (id:49542)
43c Walker Ln
Thessalon, Ontario
Two Bedroom Water Front Family Home/Cottage! Fire place in living room, eat in kitchen, family room, two garages plus large storage building for a boat/trailer. Sauna with shower. (id:49542)
2527 River Road
Kemptville, Ontario
Picturesque Setting on the water!! A rare opportunity to own a side by side double on a large lot, backing on to the river in the growing community of Kemptville. Dual income potential here. Semi detached, side by side double. Two seperate homes. 3 bedroom, 1 bath on either side. Aproximately 1000sq\ft per unit. Eat in kitchens, laundry and nice sized living rooms on main level, 3 bedrooms and 4piece bathrooms on upper floor. Private fenced yards, 3 season patios and storage sheds inc. If you love nature and the great outdoors, this one may be for you!. Golf, biking and hiking near by. Quiet and private location with mature trees and shrubs. A very peacefull setting with great potential! Semi-detached with both units under one ownership. Live in one side, rent out the other or rent both sides. it's your call!! (id:49542)
2932 Shannon Lake Road
West Kelowna, British Columbia
This is your chance to own a beautifully updated home, showcasing stunning renovations carried out with expert craftsmanship. Nestled on a generous 0.31-acre lot, this family home offers 4 bedrooms, a walk-out basement, a spacious deck with a new pergola, attractive front landscaping with underground irrigation, a double attached garage, and ample open parking for six or more vehicles. The backyard holds endless potential for a vast lawn, gardens, or creating your personal retreat. Step inside to luxury vinyl flooring, a charming entryway with built-in bench and wall storage, leading to a bright kitchen featuring high-end ceiling-height cabinetry, white quartz counters, and an extended butler's kitchen with extra space for appliances, a secondary sink, additional cabinets, and a beverage fridge. The large patio doors open up to an expansive deck, perfect for BBQs, family meals, and unwinding in your private outdoor oasis. Enjoy the elegant formal dining room with a distinctive rock feature wall and ambient lighting, while the cozy living room centers around a fireplace on the main floor. Upstairs, discover more professional updates, including the bright primary bedroom with abundant natural light, a 3-piece ensuite, two more spacious bedrooms, and a full bathroom. The walk-out basement features a spacious laundry room, a recreational/TV room, and the fourth bedroom. Don't let this opportunity pass you by! (id:49542)
795099 East Back Line
Grey Highlands, Ontario
Discover this exquisite red brick Victorian home with charming additions, situated on a stunning 2.7 acres. This home is perfect for creating cherished memories, whether you choose to live here full-time or use it as an escape from busy city life. Featuring 4 bedrooms and 2 full baths, this home boasts an updated kitchen with a breakfast nook that opens to the private side yard. The kitchen is warmed by a charming woodstove and complemented by a forced air propane furnace for efficient heating. The separate dining room is perfect for holiday gatherings, and the living room offers a great space for the kids to hang out. A magnificent 2-storey timber frame addition houses a great room that overlooks beautiful gardens and the upper primary bedroom. The serene courtyard with a decorative pond will surely be where you'll spend your spare time, taking in the beauty that surrounds you. The main floor includes a convenient laundry room and a spacious office directly off the foyer, which also leads to the attached garage. For the handy person or outdoor enthusiast, the detached garage with a workshop provides ample space for projects and storage, freeing up the attached garage for parking. The property also features a well-maintained barn, perfect for various uses limited only by your imagination. Gardeners will appreciate the greenhouse, an ideal starter setup for someone with a green thumb. Additionally, the extensive raspberry crop currently grown and sold by the owners offers a great opportunity for anyone looking to operate a small agricultural venture. Situated on a hard surface road, this home's location is unbeatable, just minutes from Markdale and a short 5-minute drive to the top of BVSC. Experience the perfect blend of historic charm and modern convenience, making this home a place you’ll love to live both inside and out. This property truly captures the essence of beauty and functionality, inviting you to explore all it has to offer. (id:49542)
20 Port Ryerse Road
Port Ryerse, Ontario
Welcome to 20 Port Ryerse Rd, a charming raised bungalow in the picturesque village of Port Ryerse. Nestled in a family-friendly hamlet of Norfolk County, this home features a spacious layout with 3+1 bedrooms, providing comfort and functionality for your family's needs. As you enter, you'll find a cozy foyer leading to a well-equipped kitchen with ample counter space, a dining room with views of the surrounding farm fields, and a spacious living room with a gas fireplace. The main level also includes three generous-sized bedrooms and a 4-piece bathroom with ceramic tile and en-suite. The lower level is perfect for family gatherings and entertaining, featuring a large rec room, a roughed-in bath, an additional bedroom, and a utility room. Outside, the fenced yard offers plenty of space for play and relaxation, with a large covered deck and an inground pool. Located in Port Ryerse, this home provides the perfect blend of small-town charm and the convenience of being just a 10-minute drive from Simcoe or Port Dover. Don't miss your chance to own this wonderful property. Check out the virtual tour and book your showing today and experience all that this home has to offer! (id:49542)
9933 Mara West Road Lot# 18
Sicamous, British Columbia
Build your dream home on this incredible 0.21 acre semi-lakeshore vacant lot located at 9933 Mara West Rd in Sicamous. This freehold lot provides panoramic and unobstructed views of Mara Lake and the local mountains, and allows for 1-licensed dock and 1-buoy to be installed. This property is not only accessible off Mara West Rd, but the back of the lot can also be accessed off Fleury Rd. Another benefit of this lot is the close proximity to the Shuswap North Okanagan Rail Trail, which is directly across the street. The Rail Trail is a non-motorized greenway trail for walking and cycling along the former rail corridor between the communities of Sicamous and Armstrong. The Trail will link to the Vernon-Kelowna rail-trail greenway and extend 200 kms south to Osoyoos, opening opportunities to promote recreation and cultural tourism in the area. Mara Lake is connected to Shuswap Lake via the Sicamous Channel, and provides days of exploration by boat all summer long. If the golf course is calling you, Mara Hills Golf Resort is just a 3-min drive away, and Eagle River Golf and Country Club is under 10 mins away. For winter enthusiasts, Queest Mountain's trail access is a 10-min drive away for sledders, with Revelstoke Mountain Resort 1-hr away, and SilverStar Mountain Resort approx 1.2 hrs away. Enjoy all the conveniences Sicamous has to offer, including numerous restaurants, boutiques, gas stations, schools, parks, and more. Embrace this vibrant community as your new home today! (id:49542)
72 Wellington Street
Port Colborne, Ontario
Welcome to 72 Wellington Street, Port Colborne! This adorable bungalow is perfect for a first-time homebuyer or someone looking to downsize. This home has been tastefully updated and offers one floor living. The main living area is spacious with great exposed wood beams. The kitchen is a great size and features stainless steel appliances and beautiful cabinetry. The 4-piece bathroom also houses the laundry, so convenient. Head to the back of the home where you’ll find a big bedroom with a large closet. There is also a walkout from the bedroom to the concrete patio and big backyard. This great home sits on a 33 x 116 lot and is move in ready! Don’t miss out on your opportunity to own this little piece of Port Colborne! (id:49542)
1881 Boucherie Road Unit# 47
West Kelowna, British Columbia
Move in ready with no work to be done here! Welcome to Westgate Mobile Home Park, this quiet community is a great place to hang your hat. Picture yourself in this stunning, fully updated 2-bedroom, 1-bath gem, ready for you to call home. This single-wide beauty boasts a stylish extension, creating an open-concept living space that's perfect for relaxing or entertaining. Enjoy the perks of a newer kitchen, bathroom, windows, flooring and roof. Also, Westgate just put in a new well for drinking water. More updates include new hot water tank, new dishwasher, new fridge, new washer and dryer, new front deck and 2 new exterior doors. Step outside to your spacious and private, covered outdoor area—ideal for sipping morning coffee or hosting evening gatherings. Nestled in a prime location, you're just a stone's throw from all the amenities and short walk down the creek to Hitchner and Jennens Beach. With an EnerGuide rating of 65 (better than typical new home of 71) and a pad fee of just $657.34/month, your dream retirement lifestyle is within reach! Come see why Westgate is the place to be! (id:49542)
6901 42 Street Ne Lot# 9
Salmon Arm, British Columbia
Build your dream home in Park Hill Estates! LOT 9 - Amazing opportunity in one of Salmon Arm’s newest subdivisions, located in one of the fastest-growing communities in BC. This prime location is just a short walk to the only public beach in Salmon Arm. These freehold proposed lots are zoned R1 and each lot varies in size, offering amazing views. This non-stratified property is situated in a desirable area with many lots bordering the Shuswap golf course, city park, and four-season trails. The Shuswap is renowned for its abundance of recreational opportunities. Additionally, there is a public boat launch and full-service marina within minutes, as well as a baseball diamond and great potential in the rapidly expanding Canoe area. Shopping, restaurants, and amenities are conveniently located within a 10-minute drive. This is an exciting opportunity to get in on the first phase, with GST applicable and a building scheme that will be enforced upon sale. (id:49542)
6740 42 Street Lot# 10
Salmon Arm, British Columbia
Build your dream home in Park Hill Estates! LOT 10 - Amazing opportunity in one of Salmon Arm’s newest subdivisions, located in one of the fastest-growing communities in BC. This prime location is just a short walk to the only public beach in Salmon Arm. These freehold proposed lots are zoned R1 and each lot varies in size, offering amazing views. This non-stratified property is situated in a desirable area with many lots bordering the Shuswap golf course, city park, and four-season trails. The Shuswap is renowned for its abundance of recreational opportunities. Additionally, there is a public boat launch and full-service marina within minutes, as well as a baseball diamond and great potential in the rapidly expanding Canoe area. Shopping, restaurants, and amenities are conveniently located within a 10-minute drive. This is an exciting opportunity to get in on the first phase, with GST applicable and a design guideline that will be required upon sale. (id:49542)
6278 Somenos Rd
Duncan, British Columbia
Welcome to this family home in a great location - it offers 1844 sqft, 3 bedrooms, 1 bathroom, and a legal 1 bedroom and 1 bathroom mortgage helper. On the main level, there is an open living and dining room with access to the large sunny back deck. Everything is close at hand in the kitchen and adjoining breakfast nook. Along with the primary and two more bedrooms, there is a 5-piece updated bathroom. The ground-level entry also doubles as a laundry room. The legal suite is accessed from the carport and offers 557 sqft. The living room has a cozy wood-burning stove and a large window providing lots of light. There is a bedroom, a 3-piece bathroom and washer & dryer hookups. This home sits on a 7913 sqft fenced lot with a carport and enclosed under-deck storage. Amenities are close at hand—across from Evans Park, down the street from Sherman Road Soccer Park, close to schools, and shopping at the nearby Berkey’s Corner shopping plaza and Cowichan Commons. Take a stroll along the Cowichan Valley Trail or relax on your back deck. Come and experience living in the beautiful Cowichan Valley. (id:49542)
98 Main Street
Penetanguishene, Ontario
Location, Location, Location! Situated at the busiest intersection in the heart of downtown Penetanguishene, this prime commercial property boasts constant exposure to both vehicular and pedestrian traffic right at your door. The 1,300 sq/ft main floor commercial space offers soaring 11-foot ceilings and features a charming mix of hardwood floors, exposed brick, and drywall, providing a versatile aesthetic suitable for many business types. Also includes two washrooms, a spacious area perfect for additional commercial space or a staff lunchroom and at the rear, a third large room offers flexibility as either office or retail space. Zoned (DW) Downtown and Waterfront Commercial, this versatile zoning allows for numerous potential uses including, but not limited to, an Art Gallery, Child Care, Fitness Centre, Financial Institution, Library, Medical Clinic, Office Space, Restaurant, Retail Store, or Veterinary Clinic. Please refer to the zoning by-law. A large, high, and dry basement provides ample storage space or additional commercial area, for even more flexibility. A beautifully renovated, self-contained one-bedroom apartment sits above the commercial space, accessible via separate entrances from both the main street and the rear. This apartment can be isolated from or combined with the commercial area, depending on your needs. The open concept apartment features high ceilings, appliances, a separate room ideal for an office or storage, and a spacious bedroom with access to a covered porch with views of Georgian Bay. The modern 4-piece bathroom has ample storage and laundry facilities. The property has been fully updated with new electrical, plumbing, and fire safety systems, ensuring a safe and modern environment for any business. Penetanguishene is a bustling tourist town on the shores of Georgian Bay, offering a vibrant community with numerous restaurants and attractions. There's always something to do and see, ensuring a steady flow of locals and tourists alike. (id:49542)
3200 Vineyard View Drive
West Kelowna, British Columbia
Beautiful family home in prestigious Vinyard Estates. Impressive curb appeal with fantastic Lake views from the large windows in the Main Great room. This home has been freshly painted and was built open concept for entertaining with a large island kitchen, new stainless steel appliances, custom cabinetry. It leads to the most tranquil and private backyard imaginable. Outdoor kitchen and BBQ ready for your summer fun. Family friendly neighborhood close to all amenities including shopping, medical, dental, restaurants, winery's, golf and so much more! Don't miss seeing this gem! (id:49542)
1601 Mississaugi Bay Rd
Huron Shores, Ontario
Excellent building lot on Lake Huron. Hydro at the road. This land is ready to be cleared and build your own cottage or home. If peace and quiet are what you're looking for then wait no longer. (id:49542)
2763 Valleyview Drive
Blind Bay, British Columbia
This Home Shows Brand New!! NO GST !! Meticulously built home on the Valleyview Drive in Prestigious Shuswap Lake Estates. Fully Landscaped .28 acre lot with very low maintenance and a extremely private back yard!! Enjoy the new Beachcomber Hot Tub with nature at your doorstep. This is an active four season neighborhood with tons of activities nearby including: Shuswap Lake 18 hole Championship Golf Course, 5 minutes to Shuswap Lake with 2 public beaches, and Marina's, Pickleball & Tennis Courts, cycling, fishing, snowmobiling and hiking to name a few. This elegant 2 level, 5 Bathroom, 5 bedroom + 1 home with includes a one bedroom in-law suite with a separate entrance. 4 Door heated Oversized Garage for all your toys. 2-5-10 New Home Warranty, Cement Driveway with extra outside parking, 17'by 17' covered outdoor Patio with 2 Electric Heaters with fan, 7'x4' Composite Shed, Hardi Plank and Shake Siding, Rheem N/G Furnace, Hot Water Tank & A/C, on Sewer not Septic, Irrigation system, all Stainless Steel Appliances with Fulgor Duel Fuel 36"" Range, Gas Fireplace, Luxury Vinyl Plank flooring, Panty Please check out the walk through video. (id:49542)
4453 Sideroad 20 Road
Puslinch, Ontario
Built in 1903, Angus McPherson House is a rare, stone Edwardian two-storey Century home with a covered porch and Board & Batten addition. The fully renovated interior contains hardwood floors, ceramic tiles, wide baseboards and trim, deep window sills, and wrought iron railings. The first floor of the main house consists of a traditional combined kitchen and dining room, living room, and office, and the addition boasts a sitting room and bedroom with cathedral ceilings, bathroom, and laundry. Upstairs are two bedrooms with walk-in closets, bathroom, and fourth bedroom. Exterior updates include new roof, soffits, fascia, and eavestroughs, Maibec Board & Batten, as well as a rebuilt porch with tongue and groove ceiling lined with pot lights. This warm and inviting home with 2,960 square feet of living space has been renovated with attention to detail and style. The property features 55 workable acres of flatland, rolling and sloping hills, in addition to 36 acres of bushland for an assortment of outdoor opportunities. The pond is ideal for skating in the wintertime. Buyers will enjoy the beauty of country living with nearby access to additional conservation areas, golf clubs, shopping, and highways to the Tri City area and the 401. Outbuildings include the 2-storey bank barn with 3,432 sq.ft. on each level, hydro and water, the pole barn with approximately 3,000 sq. ft., the drive-in shed with approximately 1,100 sq. ft., and the concrete silo. (id:49542)
98 Main Street
Penetanguishene, Ontario
Location, Location, Location! Situated at the busiest intersection in the heart of downtown Penetanguishene, this prime commercial property boasts constant exposure to both vehicular and pedestrian traffic right at your door. The 1,300 sq/ft main floor commercial space offers soaring 11-foot ceilings and features a charming mix of hardwood floors, exposed brick, and drywall, providing a versatile aesthetic suitable for many business types. Also includes two washrooms, a spacious area perfect for additional commercial space or a staff lunchroom and at the rear, a third large room offers flexibility as either office or retail space. Zoned (DW) Downtown and Waterfront Commercial, this versatile zoning allows for numerous potential uses including, but not limited to, an Art Gallery, Child Care, Fitness Centre, Financial Institution, Library, Medical Clinic, Office Space, Restaurant, Retail Store, or Veterinary Clinic. Please refer to the zoning by-law. A large, high, and dry basement provides ample storage space or additional commercial area, for even more flexibility. A beautifully renovated, self-contained one-bedroom apartment sits above the commercial space, accessible via separate entrances from both the main street and the rear. This apartment can be isolated from or combined with the commercial area, depending on your needs. The open concept apartment features high ceilings, appliances, a separate room ideal for an office or storage, and a spacious bedroom with access to a covered porch with views of Georgian Bay. The modern 4-piece bathroom has ample storage and laundry facilities. The property has been fully updated with new electrical, plumbing, and fire safety systems, ensuring a safe and modern environment for any business. Penetanguishene is a bustling tourist town on the shores of Georgian Bay, offering a vibrant community with numerous restaurants and attractions. There's always something to do and see, ensuring a steady flow of locals and tourists alike. (id:49542)
644-646 Patterson Avenue
Kelowna, British Columbia
INVESTOR ALERT!!! Well maintained 4 PLEX located in a prime Kelowna South location! Upper units each have 3 bdrms & 2 baths; spacious living area that features large south facing windows to bring in an ample amount of natural light. Kitchen has loads of cupboards & counterspace. Open to the dining area & access to the back deck. Primary bdrm has a 3 pc ensuite & access to the front deck. 2 additional bdrms & full bth, lower level access w/ foyer & laundry. Ground level suites each have 2 bdrms & full bath. Spacious kitchen, living & dining area & large covered patio area. Property has mature landscaping & ample amounts of parking. (id:49542)
1002 - 25 Neighbourhood Lane
Toronto, Ontario
Welcome To The Brand New ""Queensview - Backyard Condos"". This Well Appointed, ""Elevate"" Model Is A Luxury Modern 2+1 Bedroom Spacious Unit Boasting, Sleek Stainless Appliances, Refined Valance Lighting, Backsplash And An Open Concept Layout With An Abundance of Natural Light-A True Must See! (id:49542)
2419 Orsini Place
West Kelowna, British Columbia
Stunning home, perfectly paired with luxury detail & an outdoor oasis. Rarely does a home like this come available in prestigious Lakeview Heights in West Kelowna. The sprawling main level has an immediate “WOW"" factor upon entering. Gourmet kitchen equipped with hi-end counters, stainless steal appliances, gas stove, wall oven & large island. The open concept design with floor to ceiling windows is ideal for entertaining & enjoying the outdoor views. Walkout to the pool & hot tub with loads of space for suntanning and entertaining. Private covered patio with plenty of room to lounge and a built-in BBQ kitchen, perfect for outdoor dinners. The main floor primary bedroom features a 5 piece ensuite with his & hers sinks & walk-in closet. Two additional bedrooms complete the main floor. The lower level has a great family room, plenty of storage plus 2 additional bedrooms and full bathroom, that are currently under construction. In addition, there is a separate 2 bedroom legal suite, fully furnished for added convenience and added income. The property features a saltwater pool, in-floor radiant heat, and solar panels, ensuring a harmonious blend of comfort and sustainability. Oversized dbl garage. You'll appreciate the quality and pride of ownership throughout this home. Located on quiet, no through road. Mins to schools, amenities, restaurants, wineries & shops. Book your private tour now! (id:49542)
8000 Highland Road Lot# 141
Vernon, British Columbia
Enjoy your Okanagan Lifestyle in this unique recreational community with your own RV lot. This tranquil community set along the shore of Swan Lake is where you can enjoy the outdoor pool, gym, library, clubhouse, and workshop. This non strata property gives you a 1/183 share ownership of Swan Lake RV Resort. Your $300.00 per month maintenance fee includes: septic and removal, water, garbage, recycling, snow removal, maintenance of common areas & park roads. $30.00 per month goes into a contingency fund. Power and water is on site, Propane delivery is available from several contract companies that will deliver to you. Get ready for the summer ahead, or plan to live here! Your purchase includes the shed on the lot. You may also choose to bring in a park model. You will not regret making this your home, or home away from home! (id:49542)
219 - 400 Stemwinder Drive
Kimberley, British Columbia
CHECK OUT OUR 24/7 VIRTUAL OPEN HOUSE! Welcome to Mountain Spirit Resort! Now is your opportunity to own in this exclusive building only steps to the ski hill! This is a stunning complex that features a year round heated pool + sauna, BBQ area, luxurious lobby, heated underground parking, elevators, private sports equipment storage lockers, and amazing staff which include a front desk lobby attendant. This fully furnished unit is stunning and features an open concept layout with high end finishing throughout. As you enter the unit you are greeted by a chef inspired kitchen with granite countertops, stainless steel appliances and a large eat-in island. The living room is spacious and features a cozy fireplace which leads beautifully to the spacious bedroom. The primary bedroom is complimented by the spa inspired soaker tub, walk-in shower and spacious vanity. This unit also features on of the largest private decks in the building, a perfect vantage point to enjoy the beautiful surroundings! Air conditioning, loads of storage space and in-suite laundry complete these stunning unit! Strata fee's incl. all utilities, cable and internet! Located steps to the ski hill and only minutes to downtown Kimberley, restaurants and shopping. And only 25 minutes to Cranbrook and 4 hours to Calgary! (id:49542)
587 Marlbank Road
Tweed, Ontario
Beautifully restored former CP Railway train station! Converted into a 3 bedroom home with a newly added in-law suite, currently operating as an Airbnb. Situated on just under a 2 acre lot next to the Moira River and only a short boat ride to Stoco Lake. This home is set up for a multi-generational family, an income property, or simply for the train aficionado. Located just 2 mins to Tweed and just over 20 mins to Belleville. (id:49542)
107 5615 Teskey Way
Sardis, British Columbia
1,090 sq.ft. retail/office space for lease centrally located on Promontory Hillside featuring C2 Zoning which allows for general commercial, indoor recreation, coffee shop, food service, etc. Very high traffic area, join Liquor store, grocery store, dentist, and more! contact for details * PREC - Personal Real Estate Corporation (id:49542)
402432 Grey Road 4
West Grey, Ontario
Perfect opportunity to have your home and work together. 1600 sq ft residence with 3 bedrooms and 1.5 baths attached to a 4800 sq ft commercial space, all on 1.44 acres. Could be many uses. Shop heated by forced air natural gas furnace 2021. Bay 1: 12 ft x 12 ft door. 24 ft x 19 ft shop. 3 to hoist. Bay 2: 14 ft x 14 ft door. 38 f x 19 ft shop. Also a 12 x 12 work space and a 26 ft x 14 ft closed shop. Tons of storage. New metal roof and siding. Could rent out shop or residence. Tools, supplies and equipment negotiable. (id:49542)




