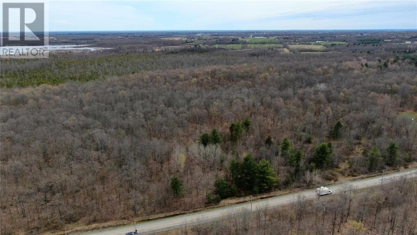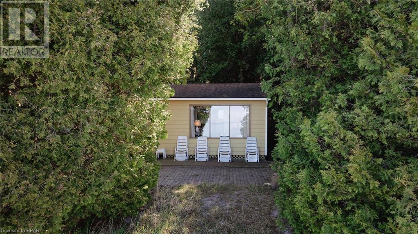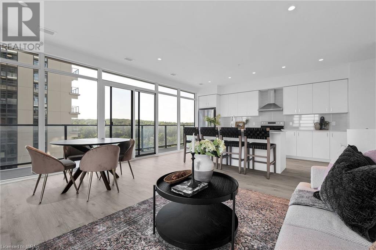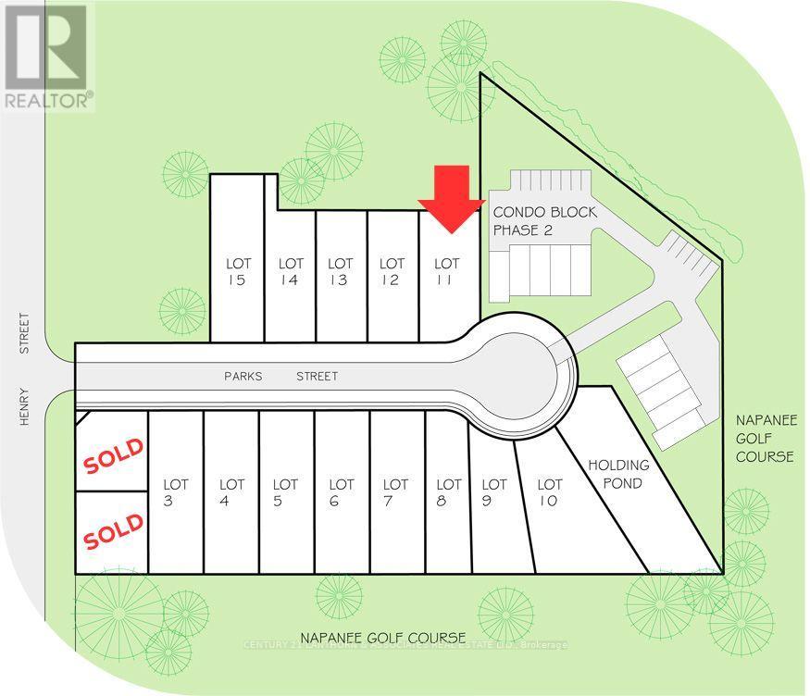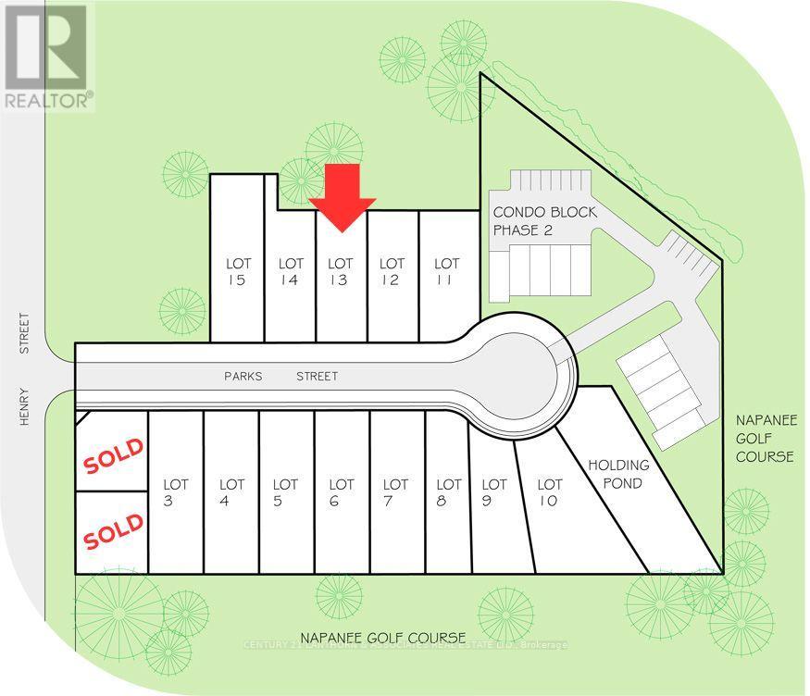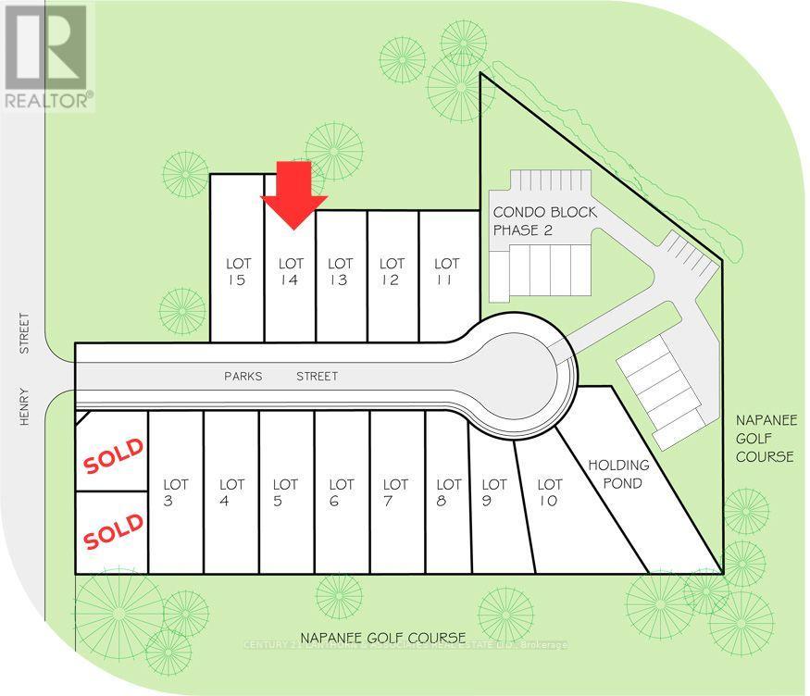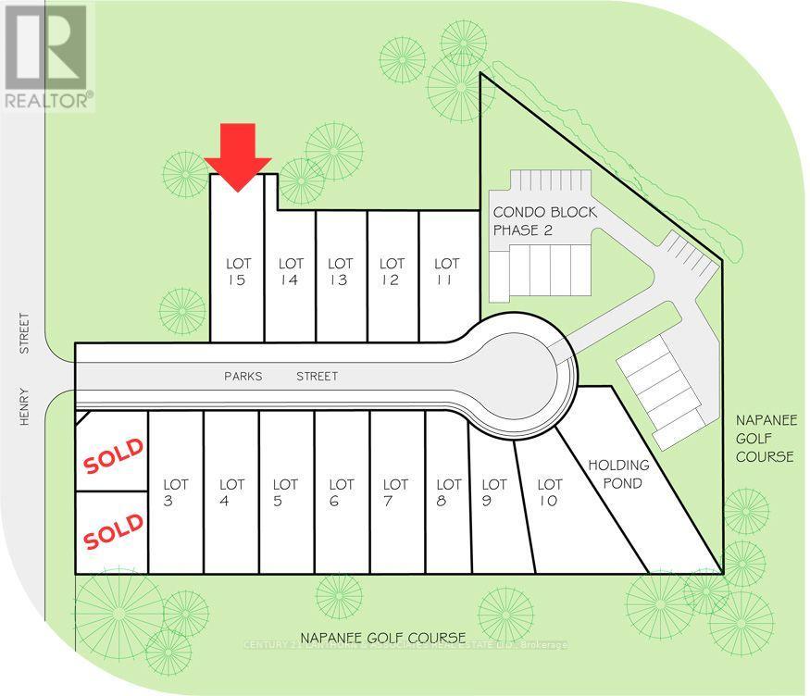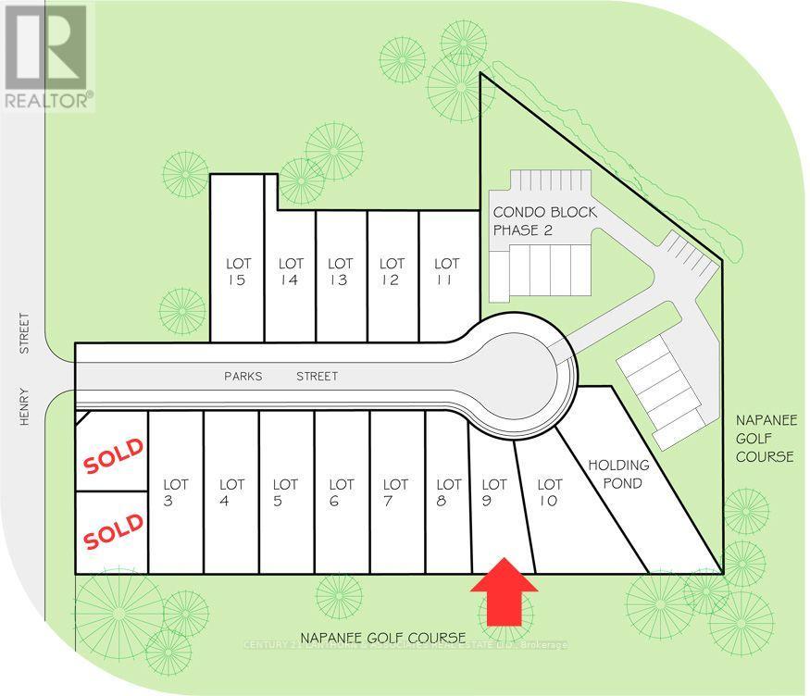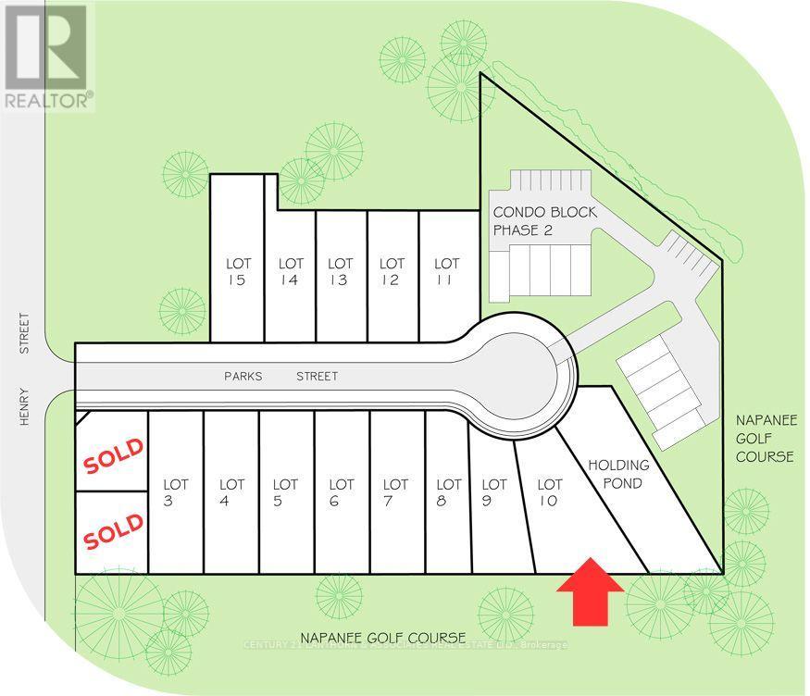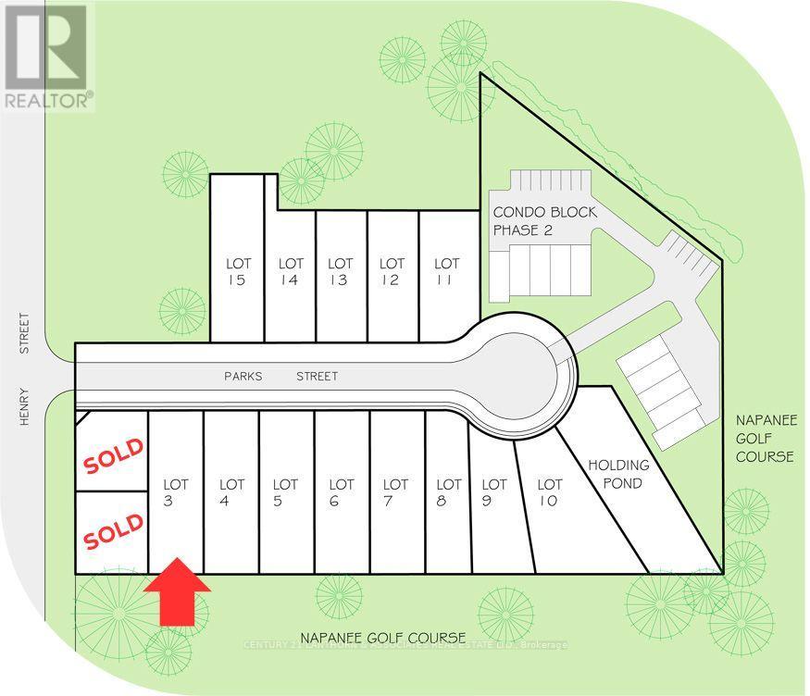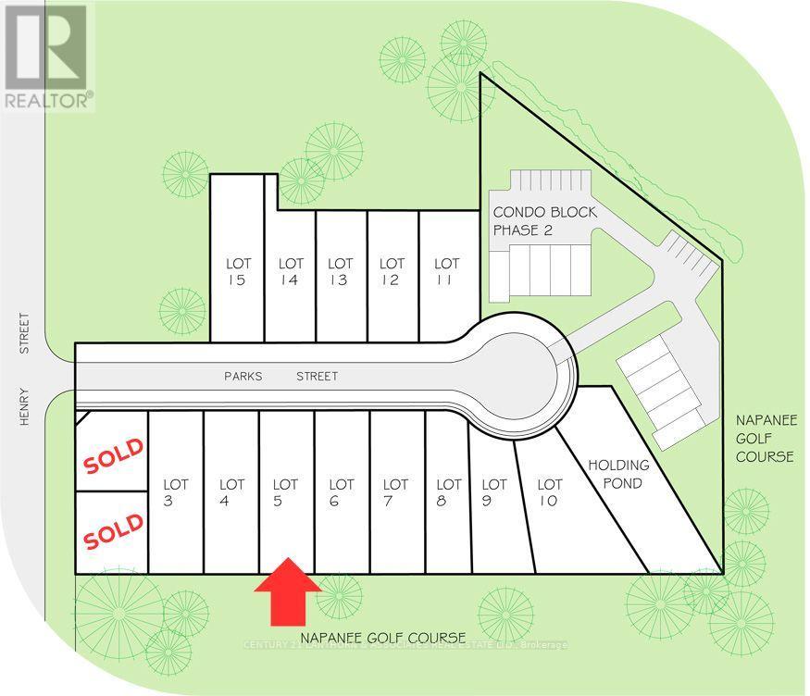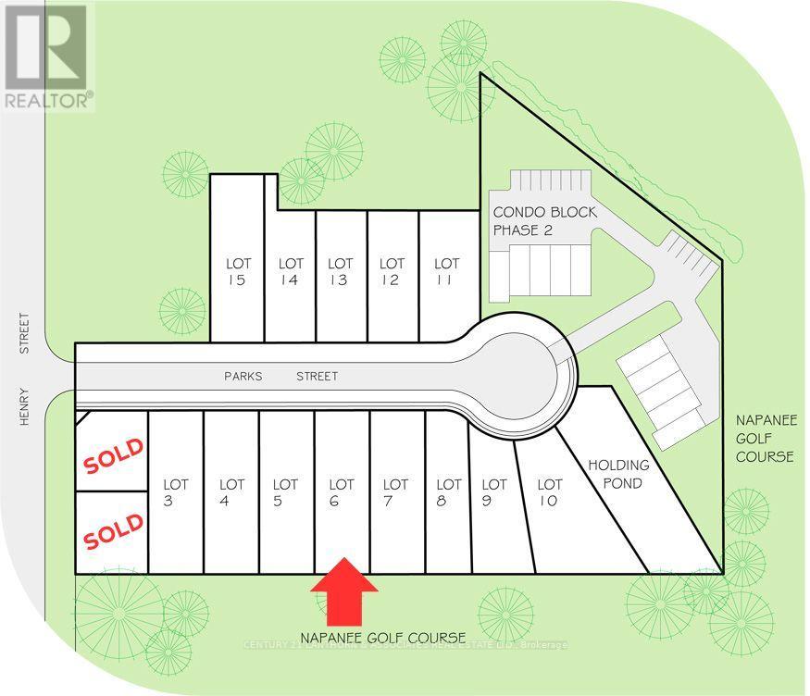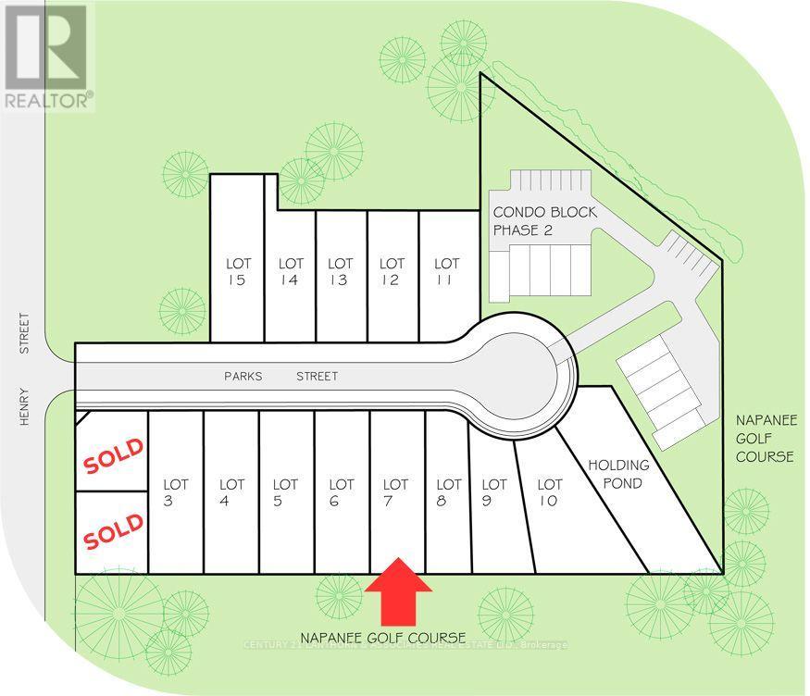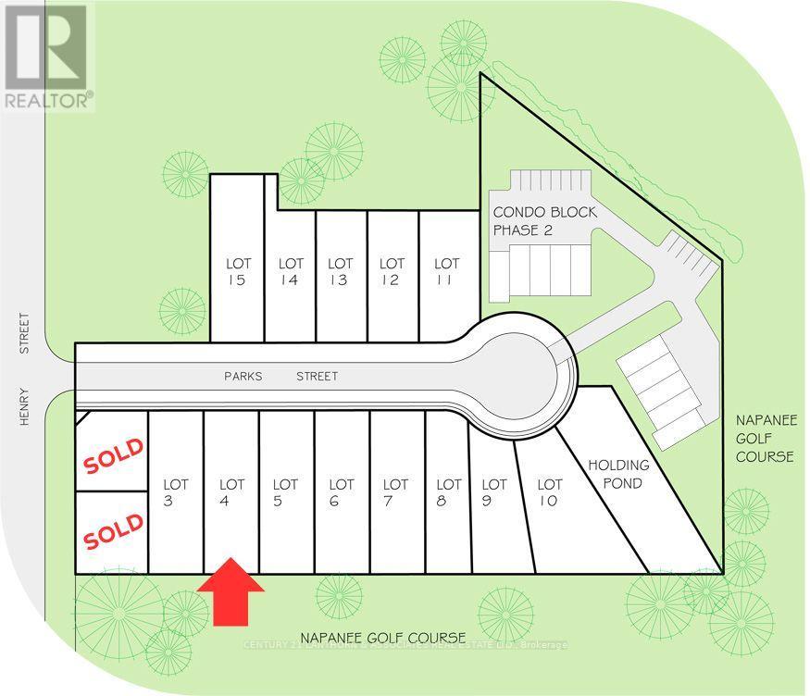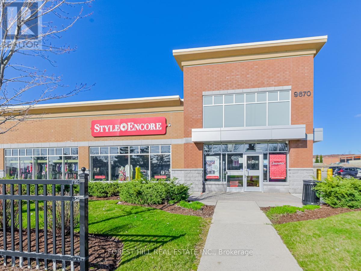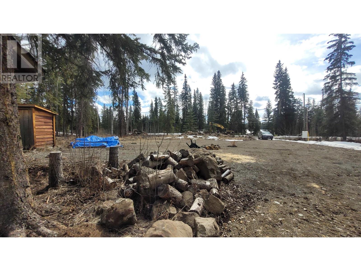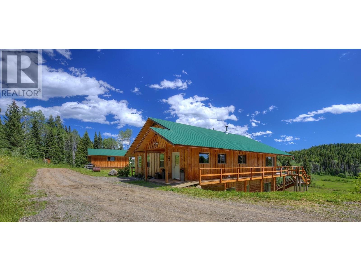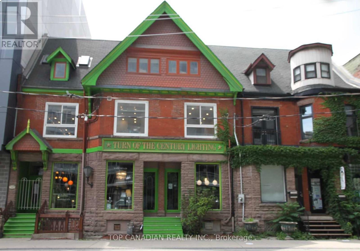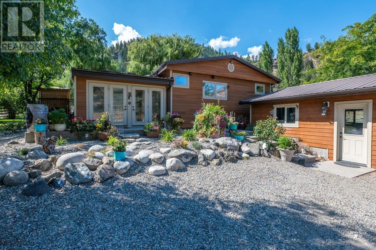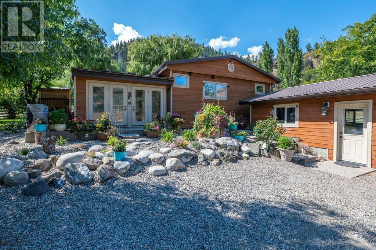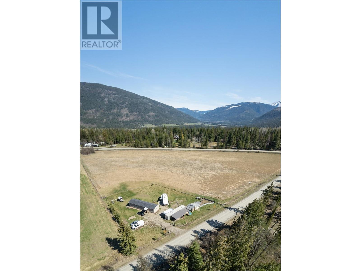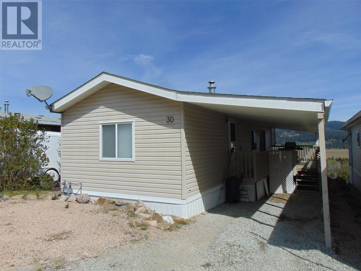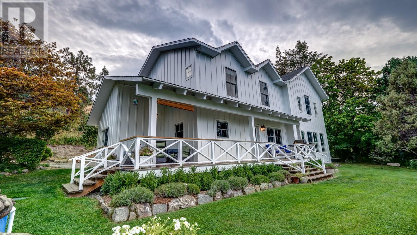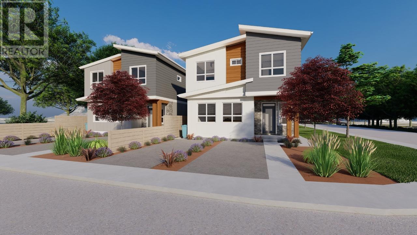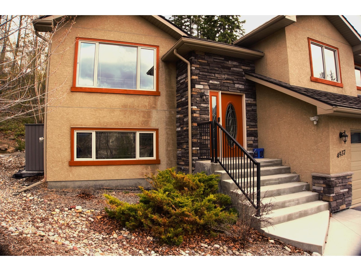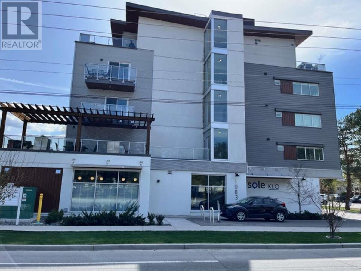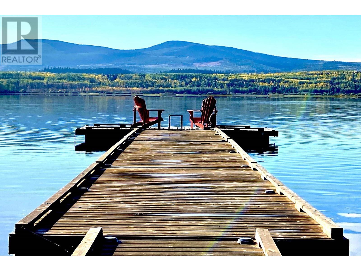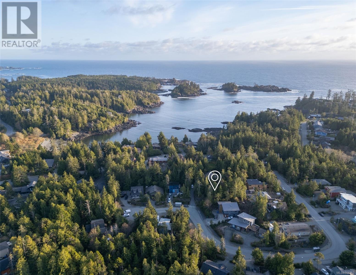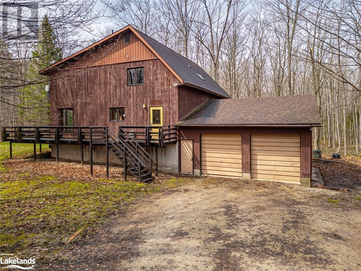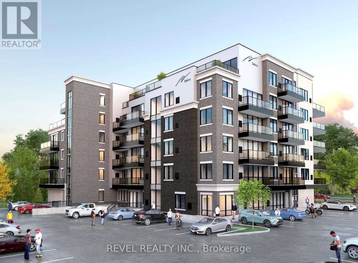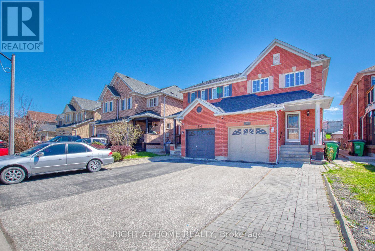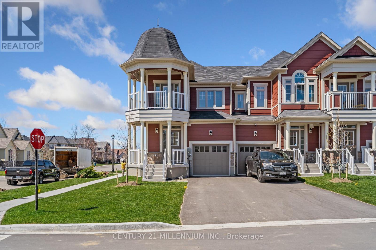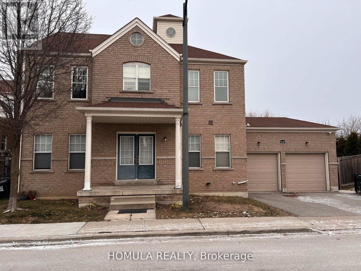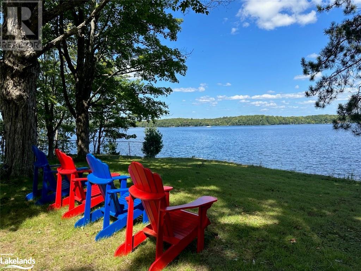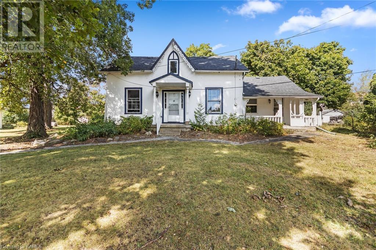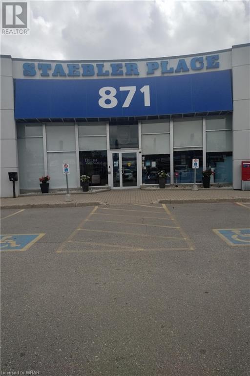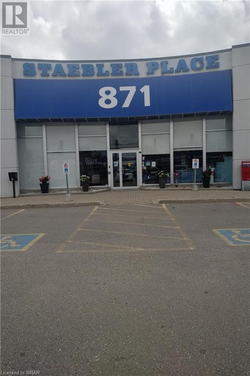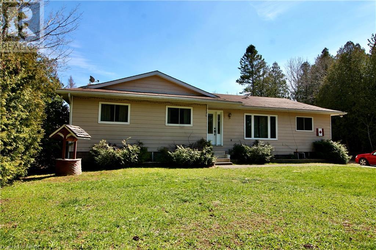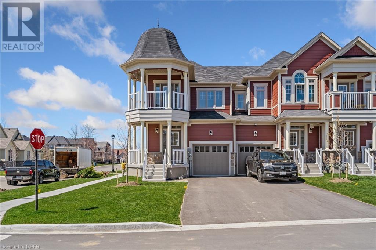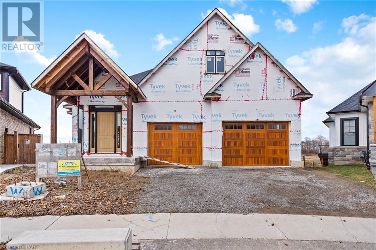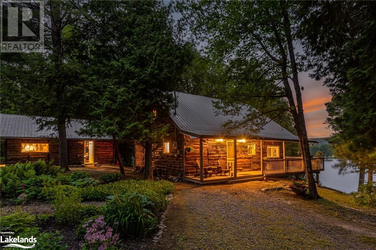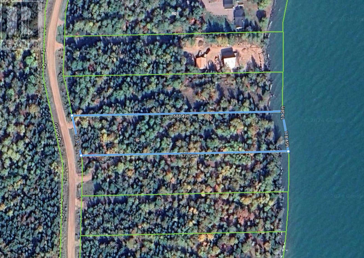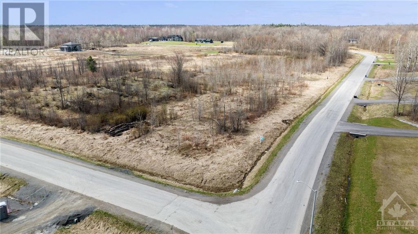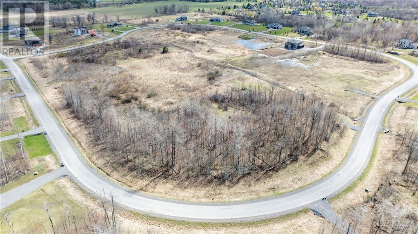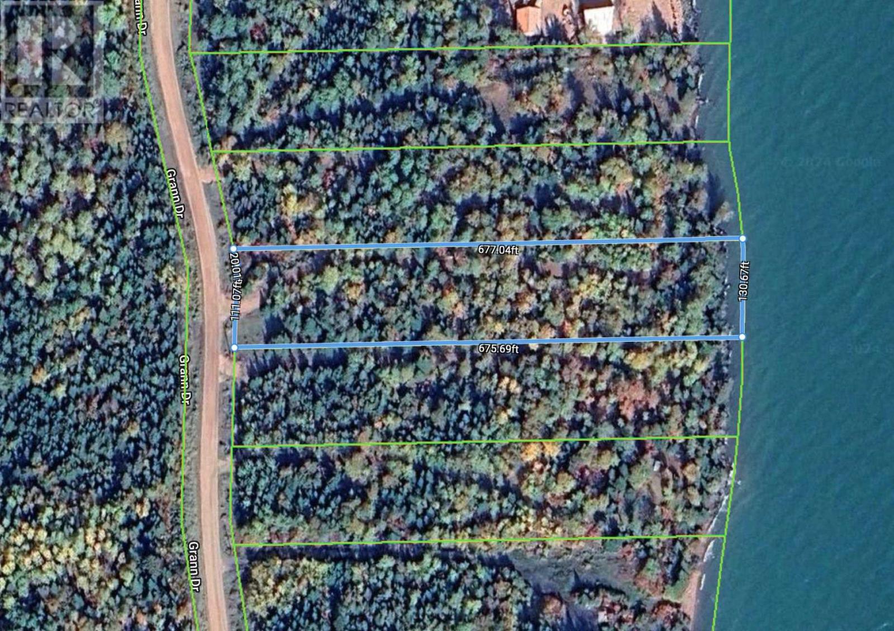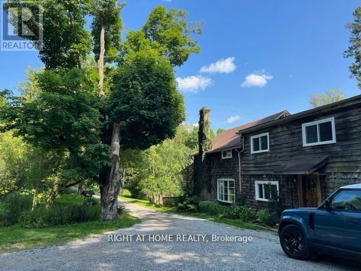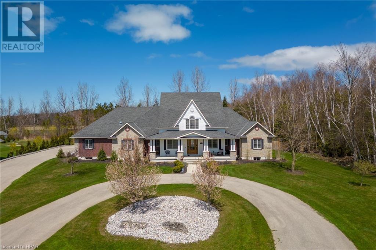00 Graham Lake Road
Mallorytown, Ontario
If ever you were dreaming of owning a beautiful piece of land to build your dream home on, this would be it. 5.3 acres of nature is now available for purchase. The land offers a variety of various types of trees, from cedar to pine even maple. Let’s not forget the wildlife .... imagine looking out from your back deck and watching deer play in your back yard. Graham Lake Road is a paved road and a great location, being only 12 minutes from Brockville and 25 minutes from Smiths Falls. A similar parcel of land is also available directly beside , if you wish to expand your acreage from 5.2 acres to 10 1/2 acres. This could be your opportunity to create a space of tranquility for you and your family from today’s busy world. (id:49542)
83815b Dickson Street
Ashfield-Colborne-Wawanosh, Ontario
Welcome to this private, lake level beachfront retreat at the end of the street, on the pristine sandy shores of Lake Huron! Step inside this small and rustic gem, where simplicity meets comfort. 3 bedroom furnished cottage with bunkie area and additional bedroom. Dine al fresco on the deck as you soak in the sights and sounds of the lake, or gather around the dining table indoors for a memorable meal with loved ones. Outside, sandy beach awaits just 9 steps from your door. Sink your toes into the soft sand as you stroll along the shoreline, or take a refreshing dip in the waters of Lake Huron. Spend lazy afternoons basking in the sun, building sandcastles, or enjoying a leisurely swim to the sand bar. Gather around the fire pit for a cozy bonfire under the starlit sky. Share stories, roast marshmallows. The beach is also the perfect setting for romantic moonlit walks or peaceful moments of reflection. Try your hand at fishing, canoeing, beach volleyball or board games, ensuring that there's never a dull moment. Escape the hustle and bustle of everyday life and immerse yourself in the tranquility of lakeside living at this charming beachfront cottage. Whether you're seeking relaxation or adventure, this is the perfect place to unwind, recharge, and create lasting memories with family and friends. Pack your bathing suit, s'mores, and let the fun begin! (id:49542)
50 Grand Avenue S Unit# 1702
Cambridge, Ontario
2 BED, 2 BATH CONDO UNIT AVAILABLE IN THE HIGHLY SOUGHT-AFTER GASLIGHT DISTRICT! This brand-new 1126 sqft residence is nestled in the heart of Cambridge's emerging dining, entertainment, and cultural hub, promising a lifestyle of unparalleled convenience and modern luxury. As you step into this thoughtfully designed unit, you'll be greeted by generous 9-foot ceilings and an open-concept kitchen and dining area equipped with top-of-the-line appliances. Large windows allow natural light to flood the space, bathing the interior in warmth and inviting ambiance. In-suite laundry adds a practical touch, and premium finishes grace every corner of the unit. The open balcony (accessible from both kitchen and one of the bedrooms) is not only spacious but also offers breathtaking panoramic views of the city. For your convenience, this unit comes with an included underground parking spot, providing secure and easy access to your vehicle. Additionally, you'll enjoy exclusive access to the new Gaslight Condos amenities, including an exercise room, games room, study/library, and an expansive outdoor terrace with pergolas, fire pits, and BBQ areas overlooking Gaslight Square. Book your showing today and explore the potential of this beautiful living space. Don't miss this exceptional opportunity to live in one of Cambridge's most vibrant and desirable locations. (id:49542)
43 Parks St
Greater Napanee, Ontario
Grab your sketchbook and start designing your ideal home at 43 Parks Street in the new Fairway Park estates. This 65 x 129, 8456 square foot lot with southwestern frontage will ensure all your days are bright! A short walk from the scenic Napanee River and everything bustling downtown Napanee has to offer, just steps from the Napanee Golf and Country Club. With hydro, gas, municipal water and sewer services - this lot is patiently awaiting your creative vision. **** EXTRAS **** Preferred list of Tarion builders are available - or bring your own. (id:49542)
35 Parks St
Greater Napanee, Ontario
Grab your sketchbook and start designing your ideal home at 35 Parks Street in the new Fairway Park estates. This 6,513 square foot lot with southwestern frontage will ensure all your days are bright! A short walk from the scenic Napanee River and everything bustling downtown Napanee has to offer, just steps from the Napanee Golf and Country Club. With hydro, gas, municipal water and sewer services - this lot is patiently awaiting your creative vision. **** EXTRAS **** Preferred list of Tarion builders are available - or bring your own. (id:49542)
31 Parks St
Greater Napanee, Ontario
Grab your sketchbook and start designing your ideal home at 31 Parks Street in the new Fairway Park estates. This 6,523 square foot lot with southwestern frontage will ensure all your days are bright! A short walk from the scenic Napanee River and everything bustling downtown Napanee has to offer, just steps from the Napanee Golf and Country Club. With hydro, gas, municipal water and sewer services - this lot is patiently awaiting your creative vision. **** EXTRAS **** Preferred list of Tarion builders are available - or bring your own. (id:49542)
27 Parks St
Greater Napanee, Ontario
Grab your sketchbook and start designing your ideal home at 27 Parks Street in the new Fairway Park estates. Boasting an extra-deep 165 lot and a total of 8,745 square feet with southwestern frontage, all your days will be bright! A short walk from the scenic Napanee River and everything bustling downtown Napanee has to offer, just steps from the Napanee Golf and Country Club. With hydro, gas, municipal water and sewer services - this lot is patiently awaiting your creative vision. **** EXTRAS **** Preferred list of Tarion builders are available - or bring your own. (id:49542)
48 Parks St
Greater Napanee, Ontario
The chance to build your dream home in the new Fairway Park estates beckons! 48 Parks Street boasts a 150 deep lot backing onto the Napanee Golf and Country Club. Spend your evenings sitting on the back porch of your perfectly designed dream home watching the sunset over a meticulously maintained vista. A short walk to the scenic Napanee river and a variety of delicious restaurants. With hydro, gas, municipal water and sewer services - this lot is ready for you to break ground and enjoy. **** EXTRAS **** Preferred list of Tarion builders are available - or bring your own. (id:49542)
52 Parks St
Greater Napanee, Ontario
The chance to build your dream home in the new Fairway Park estates beckons! 52 Parks Street offers a premium 10,764 square foot lot backing onto the Napanee Golf and Country Club, and only one neighbour. Spend your evenings sitting on the back porch of your perfectly designed dream home watching the sunset over a meticulously maintained vista. A short walk to the scenic Napanee river and a variety of delicious restaurants. With hydro, gas, municipal water and sewer services - this lot is ready for you to break ground and enjoy. **** EXTRAS **** Preferred list of Tarion builders are available - or bring your own. (id:49542)
24 Parks St
Greater Napanee, Ontario
The chance to build your dream home in the new Fairway Park estates beckons! 24 Parks Street boasts an extra-deep 160 lot backing onto the Napanee Golf and Country Club. Spend your evenings sitting on the back porch of your perfectly designed dream home watching the sunset over a meticulously maintained vista. A short walk to the scenic Napanee river and a variety of delicious restaurants. With hydro, gas, municipal water and sewer services - this lot is ready for you to break ground and enjoy. (id:49542)
32 Parks St
Greater Napanee, Ontario
The chance to build your dream home in the new Fairway Park estates beckons! 32 Parks Street boasts an extra-deep 160 lot backing onto the Napanee Golf and Country Club. Spend your evenings sitting on the back porch of your perfectly designed dream home watching the sunset over a meticulously maintained vista. A short walk to the scenic Napanee river and a variety of delicious restaurants. With hydro, gas, municipal water and sewer services - this lot is ready for you to break ground and enjoy. **** EXTRAS **** Preferred list of Tarion builders are available - or bring your own. (id:49542)
36 Parks St
Greater Napanee, Ontario
The chance to build your dream home in the new Fairway Park estates beckons! 36 Parks Street boasts an extra-deep 160 lot backing onto the Napanee Golf and Country Club. Spend your evenings sitting on the back porch of your perfectly designed dream home watching the sunset over a meticulously maintained vista. A short walk to the scenic Napanee river and a variety of delicious restaurants. With hydro, gas, municipal water and sewer services - this lot is ready for you to break ground and enjoy. **** EXTRAS **** Preferred list of Tarion builders are available - or bring your own. (id:49542)
40 Parks St
Greater Napanee, Ontario
The chance to build your dream home in the new Fairway Park estates beckons! 40 Parks Street boasts an extra-deep 160 lot backing onto the Napanee Golf and Country Club. Spend your evenings sitting on the back porch of your perfectly designed dream home watching the sunset over a meticulously maintained vista. A short walk to the scenic Napanee river and a variety of delicious restaurants. With hydro, gas, municipal water and sewer services - this lot is ready for you to break ground and enjoy. **** EXTRAS **** Preferred list of Tarion builders are available - or bring your own. (id:49542)
28 Parks St
Greater Napanee, Ontario
The chance to build your dream home in the new Fairway Park estates beckons! 28 Parks Street boasts an extra-deep 160 lot backing onto the Napanee Golf and Country Club. Spend your evenings sitting on the back porch of your perfectly designed dream home watching the sunset over a meticulously maintained vista. A short walk to the scenic Napanee river and a variety of delicious restaurants. With hydro, gas, municipal water and sewer services - this lot is ready for you to break ground and enjoy. **** EXTRAS **** Preferred list of Tarion builders are available - or bring your own. (id:49542)
#2 -9670 Markham Rd
Markham, Ontario
Amazing Turn Key Opportunity To Own A Thriving ""Style Encore"" Franchise Available In Markham. Newly Built In An Ideal And High Traffic Location, With A Loyal Customer Base. Great Opportunity For Investment Or Entrepreneur. Street Front Visibility, Corner Unit With Ample Signage, Parking. Great Floor Plan With Large Picture Windows That Provide Lots Of Natural Light, Includes Storage Room, Office, Staff Room & 2 Washrooms Comes Complete With All Display/Clothing Racks, Furniture, Electronics, Computer And Software Equipment Inventory/Merchandise Not Included, To Be Negotiated Separately Remaining Lease Term (8)Years Contact Listing Agent For Further Information (id:49542)
7169 Boulanger Road
Bridge Lake, British Columbia
Discover adventure with this prime 1.42-acre property situated just across from the esteemed Sheridan Lake. Revel in the convenience of a mere two-minute stroll to public access of one of Cariboo’s most splendid lakes! This parcel offers a flat terrain, designated clearing for your future home. Nestled at the quiet end of a cul-de-sac, surrounded by upscale residences and cottages, this location promises peace and privacy. Exploration awaits right outside your door, with extensive trails encircling the lake for all your outdoor pursuits. Whether you’re gearing up for a day of ATV riding or snowmobiling, excitement is just moments away. Seize the opportunity. (id:49542)
4626 Teasdale Road
Horsefly, British Columbia
Magnificent 640.6ac ranch in 4 titles, PRIVATE & SCENIC w/Crownland around. Fenced & X-fenced for cattle/horses. Multiple pastures produce abt 300 tons of hay prior to 2023. Select areas were recently logged, w/remaining timber estimated 3500m3. Water licenses for 3 creeks. Each fenced pasture has water source. Delightful country home is a 2006 build w/ recent updates in kitchen, baths, flooring, paints.... 3BRs 2BTHs plus huge rec rm & storage rm in daylight basement w/ potential to be add'l BRs/suite (plumbed for 3rd bath). The home has geothermal heat plus cozy wood stove. Connected to BC Hydro, water from a spring, satellite internet & septic. Enjoy the stunning views from windows all around & sliding doors that lead to a large & sunny wraparound deck w/ panoramic views. Incl multiple electric waterers, frost-free hydrants, 28x32 carport, 16x24 workshop w/lean-to, barns, equipment sheds, cabins & storage buildings. Partially in ALR. R/A zoning permits 2 dwellings for each of the 4 parcels. Maintained rd. (id:49542)
#3rd Fl -114 Sherbourne St
Toronto, Ontario
Professional Furnished/Unfurnished Office Space In Downtown Toronto - 10 Min Walk To Financial District. Private Offices + Open Area, In Suite Kitchen, Corporate Boardroom, Rooftop Deck - Newly Renovated Throughout. At Sherbourne And Richmond Street In Corktown. Plug And Play Space. (id:49542)
129 Yellowbrick Road
Oliver, British Columbia
This charming 26-acre estate is an equestrian's dream! Featuring a small creek meandering through the front pasture. Primarily designed for horses, it boasts numerous shelters, pastures, water hydrants, and a feed room. Other structures on the property comprise a detached 2-car garage and a 56x28 shop equipped with 220 power and a washroom. The shop, formerly a barn, can be effortlessly transformed back into its original state. The main residence offers 3 bedrooms and 2 bathrooms upstairs, with an additional bedroom downstairs and ample space to create a basement in-law suite with exterior access if desired. RA Zoning. Contact the listing agent for more information. (id:49542)
129 Yellowbrick Road
Oliver, British Columbia
This charming 26-acre estate is an equestrian's dream! Featuring a small creek meandering through the front pasture. Primarily designed for horses, it boasts numerous shelters, pastures, water hydrants, and a feed room. Other structures on the property comprise a detached 2-car garage and a 56x28 shop equipped with 220 power and a washroom. The shop, formerly a barn, can be effortlessly transformed back into its original state. The main residence offers 3 bedrooms and 2 bathrooms upstairs, with an additional bedroom downstairs and ample space to create a basement in-law suite with exterior access if desired. RA Zoning. Contact the listing agent for more information. (id:49542)
3237 Creighton Road
Cherryville, British Columbia
Opportunity!! This incredible fully fenced 8 acre property is in the heart of this gorgeous valley. It's flat and usable land is equipped with RV septic and power hook ups x 2., storage sheds and a powered chicken coup. The 2 bedroom home is bright and open and ready for you to make this rural living your home. (id:49542)
1885 Tappen Notch Hill Road Unit# 30
Tappen, British Columbia
Affordable Shuswap Country Estates MHP in Tappen under $200K in a 55+ community with the best views of the valley and move in ready. Stackable washer/dryer, built-in dishwasher and water filter. Huge bay window with million dollar views!! Great summer vacation place or live in all year around. 2007 modular, 1 bedroom, den plus 1 bath. This home features combination living room / den with a folding privacy door for extra guests. Covered deck to take in the panoramic Tappen Valley views. Carport and parking for 2 small cars. Pets permitted with approvals. Pad rent is only $353 per month, includes snow removal, water, sewer & park maintenance. Great value with only 10 minutes to Blind Bay and 15 minutes to Salmon Arm. (id:49542)
2020 Naramata Road
Penticton, British Columbia
Beautifully situated on 2.38 acres nestled in amongst the most popular drive, and area located on the Naramata bench. World class Lake views, still keeping the most private of estate style properties between some of the best wineries and amenity shops, while being only minutes drive to downtown Penticton. This recently completely renovated 4 bedroom, 3 bath home has a modern country style contemporary looks like nothing seen before. View Kitchen to lake and grounds flow right into large Dining and massive living area with original rock fireplace having wood insert heating for the cooler nights. Home is ideal for any family type with all 4 bedrooms on upper level and high vaulted ceilings and windows for tons of natural light and taking in those sweeping views. This is a hobby style farm atmosphere with detached garage and workshop and even a small cottage with potential for guest house. Fruit trees and so much more to this acreage that truly needs to be visited and walked thru. (id:49542)
1701 Fairford Drive Unit# 101
Penticton, British Columbia
Newly constructed half duplex, available for occupancy by the end of June 2024, offers a hassle-free lifestyle NO strata fees and property transfer tax (PTT). Benefit from the First Time Home Buyers' Tax (FHBT) credit. Priced competitively at $599K, this residence on Fairford Drive in Penticton invites you to experience modernity. Boasting 3 bedrooms, 3 bathrooms, and a generous 1388 sqft floor plan, it seamlessly blends style and functionality. The kitchen features elegant quartz countertops and top-of-the-line stainless steel Kitchen Aid appliances. Conveniently located in the heart of Penticton, enjoy easy access to amenities and dining options. This duplex is an exceptional opportunity to embrace contemporary living in this vibrant community. Contact me for more info or Call your favourite Realtor ASAP to book your showing. (id:49542)
4937 Aspen Grove Place
Fairmont Hot Springs, British Columbia
Nestled in a cozy little cul-de-sac in sunny Fairmont is this desirable 1/2 duplex. This offering is exquisitely designed and features 5 big bedrooms, 3 bathrooms and a large double garage. The gourmet kitchen is a dream and features chef quality appliances with ample cupboards and countertops. This house is large enough for the big families and the location is perfect, 5 minutes to Riverside Golf course and 5 minutes to the shopping centre. We are offering this house with all the furnishings and kitchen wares to help make your transition simple. Call your REALTOR(R) today and begin enjoying the warmth only Fairmont gives. (id:49542)
1083 Klo Road Unit# 303
Kelowna, British Columbia
For more information click the brochure button below. One-bedroom condo conveniently situated directly across from Okanagan College, complete with a dedicated parking spot. Whether you're embarking on homeownership for the first time or seeking a potential lucrative investment, this property is potentially the answer to your quest. Nestled in the vibrant Lower Mission and Pandosy Village area, easy reach of shopping, banking facilities, a variety of dining options, and the picturesque Okanagan Lake. Crafted with energy efficiency in mind, the building boasts noise-reducing construction techniques throughout. Inside, the 9-foot-high ceilings and ample windows flood the space with natural light, enhancing the ambiance of the compact yet cozy home. Step out onto your southwest-facing patio and bask in the warmth of the afternoon and evening sun – this is quintessential Okanagan living at its finest. The interior of the unit boasts an array of desirable features, including white quartz countertops complemented by spacious Euro-styled cabinetry, luxurious vinyl plank flooring, and a suite of stainless steel appliances. From the fridge with a convenient freezer drawer to the two-burner electric cooktop and the versatile steam/convection/microwave oven combination, every culinary need is met. Additional amenities include a dishwasher, washer, and dryer, ensuring both convenience and comfort for residents. (id:49542)
2631 Johnson Road
Fraser Lake, British Columbia
Indulge in the epitome of waterfront equestrian living with this exceptional property that seamlessly blends your two favorite lifestyles: equestrian pursuits & lakeside living. Spanning over 2000 feet of pristine waterfront, complete with a private boat launch and a dedicated float plane hangar, this is a rare opportunity to experience the best of both worlds. The residence itself boasts a gourmet kitchen, 5 bedrooms, 3 bathrooms, and a walk-out lower level, offering panoramic views of soaring eagles and the graceful migration of swans over the tranquil waters of Fraser Lake. Unwind in the hot tub as you soak in the natural beauty that surrounds you. The ranch facilities are equally impressive 54ac. Virtual tours of all buildings, additional photos available. Imagine! (id:49542)
Lot 5 Edwards Pl
Ucluelet, British Columbia
Welcome to your canvas of possibilities! Nestled in a quiet and peaceful cul-de-sac, this vacant lot boasts mature trees in the sought-after Blueberry Hill subdivision in Central Ucluelet. The simple building scheme encourages creativity and flexibility. Envision crafting your ideal retreat in this vibrant and welcoming community. Whether you're longing for a tranquil escape or seeking a dynamic lifestyle, this parcel of land provides the opportunity to make your vision a reality. Embrace the convenience of a short stroll to the heart of Ucluelet, where charming cafes, local schools, and shops await. Feel the sand between your toes at Little Beach or immerse yourself in nature along the rugged coastline on the Wild Pacific Trail. Don't miss your chance to own a slice of paradise in one of Vancouver Island's most coveted locations. (id:49542)
204648 Highway 26
Meaford (Municipality), Ontario
Surrounded by nature and conservation lands behind and beside, this 2 story, 3 bedroom home on 9.3 acres is a very well maintained residence with full unfinished basement walk up to 2 car attached garage. South facing windows provide a sun filled interior, large kitchen, dining area and living room. Three large bedrooms and 3 piece bath with large shower on the second floor with an overlook to the main living area from one bedroom. Open concept main living area also has large den/office, 2 piece bath and main floor laundry. As soon as you step outside this home, you realize you are surrounded by some of the most spectacular rock outcroppings to explore amongst the privacy of the hardwood forest. The Bruce Trail is located on conservation land immediately next door for exploring the surrounding natural area and the Niagara Escarpment. Georgian Bay, downtown Meaford shops & restaurants is a 10 minute drive, downtown Owen Sound is 20 minutes away, numerous popular cycling areas including Beaver Valley, Blue Mountain, Collingwood and Wasaga Beach provides lots of options for weekend and vacation activities and full time residency. Some rooms are virtually staged as shown on Realtor.ca. Property is being sold as is without representations or warranties. Property taxes are based on Assessed value prior to property severance being approved. Septic Tank was pumped in 2022, drilled well is approximately 80 feet deep. Wood furnace in basement was installed in 2022 and insulated chimney in 2014. Wett inspection is available as well as Home Inspection in 2023. (id:49542)
#607 -4186 Portage Rd
Niagara Falls, Ontario
Introducing Zebra Condominiums by Delta Builders, Niagara Falls' newest development at Portage Road and Thorold Stone Road. With 64 units across multiple floors, this modern midrise caters to diverse demographics. Each unit features a custom kitchen with granite countertops, a modern backsplash, and energy-efficient stainless steel appliances. Some designs feature private patios offering natural light. Home automation systems ensures convenience. With 16 unique layouts over 6 floors, Zebra Condominiums offers a range of price points and styles, providing residents with personalized living spaces. Amenities include a semi-private rooftop patio and 24/7 security, enhancing the urban living experience in the heart of Niagara Falls. BERYL MODEL. (id:49542)
102 Grapevine Rd
Caledon, Ontario
This well-maintained home is located on a quiet Cal Da Sac in a desirable neighbourhood. This eat-in kitchen features pot lights and an island with a breakfast bar and patio doors that lead to a beautiful deck and garden and no neighbours at the rear. The finished basement with the bedroom gives plenty of extra space to enjoy. Ideal Location close to school, shopping and parks. **** EXTRAS **** To garage from foyer, Appliance, Fridge, Stove, Microwave, Dishwasher, Washer, Dryer. Extra High Ceiling Garage. (id:49542)
42 Little River Crossing
Wasaga Beach, Ontario
Straight Out Of A Design Magazine! End Unit Freehold Townhome - No Extra Monthly Fees! All The Benefits Of A Brand New Home Without The Long Wait. Rare Offering Of An End Unit Freehold Townhome W/ Designer Selected Interior Finishes. Featured In Stonebridge's Exclusive Beachway Crossing Community - This 3 Bedroom, 1460 Square Foot Home Is Great For Downsizing Without Compromise, Investment With Lots Of Potential Or A Weekend Getaway Within Walking Distance To The Beach. Notable Features Include Open Concept Main Floor, Designer Upgraded Kitchen W/ Centre Island, Floating Shelves, Extended Cabinets, Quartz Counters. Primary Suite W/ Ensuite & W/I Closet, Additional Walkout To Balcony From Br 2. Upstairs Laundry Room. **** EXTRAS **** Modern Fireplace in LR W/ Shiplap Surround, Standard Finishes & Extras Attached. Expected Occupancy Spring 2024. Whatever Your Lifestyle You Will Find The Perfect Fit At Beachway Crossing! (id:49542)
#upper -17 Wharfside Lane
Toronto, Ontario
A Gorgeous Home, Conveniently Situated By The Lake. It Features 3 Spacious Bedrooms, Including A Sizable Master Bedroom With An Ensuite Bathroom. With A Total Of 2.5 Bathrooms, This Residence Is Located In The Esteemed Port Union Area, Known For Its Family-Friendly Environment. Enjoy Stunning Lake Views From The Balconies And Rooms. Please Note That The Basement Is Not Included In The Rental And Will Be Leased Separately. Walking Distance To Go Station, School, Parks, Lake, Shopping Plazas, Schools, Doctor's Office, Etc. Tenant Pays For 75% Of The Utilities. (id:49542)
61 Stewart Street
Mactier, Ontario
Year round living on Stewart Lake! Expansive and picturesque waterfront views with 125' shoreline offering a rock shelf and deeper water, with only a few stairs to the dock. Many sitting areas at the cottage and along the waterfront to enjoy the East view with family and friends. Level lot with easy access off the year round, municipal road to this well maintained 2 bedroom, 1 bath cottage, bunkie and newer two car garage. Many upgrades have been completed including newer floors, furnace and central air with a full feature sheet available for many more improvements. Need more room, the bunkie is perfect for overflow guests. Two car garage offers extra storage and has a separate electrical panel. Full municipal services and close to many amenities in Mactier offering a wonderful opportunity for your cottage enjoyment or year round living. Enjoy not only in the summer but a great winter retreat for snowmobiling, ATVs, cross country skiing or ice skating on the frozen lake. Great firepit area for warming up. You can have it all! (id:49542)
4639 Bath Road
Amherstview, Ontario
I'd like to introduce you to a remarkable property nestled on a 1.14-acre lot, featuring a separate 95 feet of waterfront along the stunning shores of Lake Ontario. This historic gem, dating back to the 1840s, was originally constructed and inhabited by the United Empire loyalist Peregrine Clark and his family. This charming 2-story farmhouse boasts a wealth of original features, including exquisite flooring that spans the residence. Inside you'll discover four spacious bedrooms and 1.5 bathrooms to accommodate your family's needs. The generous kitchen, complete with ample space, complemented by a cozy family room featuring a gas fireplace. Additionally, there's a parlor room and a separate dining area, providing multiple spaces for relaxation and entertaining. The grounds are adorned with mature trees and gardens,. A detached 2-car garage adds convenience and storage space to the property. Recent updates, such as the furnace and hot water tank, ensure modern comfort, while the septic system was upgraded in 2005, and the shingles were replaced in 2013, enhancing the property's overall value. Whether you're seeking a spacious family home with historical charm or envisioning a new dream residence in this setting, this property offers a wealth of possibilities. Contact me today to explore this unique opportunity further and make your real estate dreams a reality. (id:49542)
871 Victoria Street N Unit# 100
Kitchener, Ontario
FIRST CLASS OFFICE SPACE IN THIS POPULAR BUILDING ON VICTORIA ST. NORTH. 8536 SQ. FT. WHICH IS AN ENTIRE FLOOR OF THIS BUILDING. GREAT OFFICES AROUND THE PERIMETER WITH A BULLPEN AREA IN THE MIDDLE. BOARD ROOMS, KITCHEN, DIRECT ACCESS FROM OUTSIDE, AND PLENTY OF PARKING. BOOK YOUR TOUR TODAY! THE COMMON AREA COSTS OF $11.50 PER SQ FT INCLUDES HEAT AND HYDRO! (id:49542)
871 Victoria Street N Unit# 300
Kitchener, Ontario
8536 SQUARE FEET OF A-ONE OFFICE SPACE WHICH IS THE WHOLE TOP FLOOR OF THIS VERY POPULAR BUILDING. GREAT PRIVATE OFFICES AROUND THE PERIMETER, WITH AN OPEN BULLPEN AREA. HUGE BOARD ROOM, LARGE SIT-DOWN KITCHEN, WELL KEPT OFFICE SPACE IN MOVE-IN CONDITION. BUILDING IS CLOSE TO ALL AMENITIES, PUBLIC TRANSIT, RESTAURANTS, AND EXPRESSWAY. THE COMMON AREA COSTS OF $11.50 INCLUDE THE HEAT AND HYDRO! (id:49542)
12 Nicholas Street
Tobermory, Ontario
Quaint 3-Bedroom Bungalow on Rural Property in Tobermory. Escape to the tranquility of Tobermory's countryside with this charming 3-bedroom bungalow. Nestled on a picturesque property, this home offers the perfect retreat for those seeking peace and serenity. Step outside, and you'll find yourself immersed in nature, with trails nearby, perfect for hiking, skiing, or exploring. Enjoy the peace and quiet of country living, with the convenience of Tobermory's amenities just a short walk away. Don't miss your chance to make this serene retreat your own! (id:49542)
42 Little River Crossing
Wasaga Beach, Ontario
Straight Out Of A Design Magazine! End Unit Freehold Townhome - No Extra Monthly Fees! All The Benefits Of A Brand New Home Without The Long Wait. Rare Offering Of An End Unit Freehold Townhome W/ Designer Selected Interior Finishes. Featured In Stonebridge's Exclusive Beachway Crossing Community - This 3 Bedroom, 1460 Square Foot Home Is Great For Downsizing Without Compromise, Investment With Lots Of Potential Or A Weekend Getaway Within Walking Distance To The Beach. Notable Features Include Open Concept Main Floor, Designer Upgraded Kitchen W/ Centre Island, Floating Shelves, Extended Cabinets, Quartz Counters. Primary Suite W/ Ensuite & W/I Closet, Additional Walkout To Balcony From Br 2. Upstairs Laundry Room. (id:49542)
62 Bergenstein Crescent
Fonthill, Ontario
Here's how your fantasy becomes reality at 62 Bergenstien Crescent in desirable Fonthill! This nearly-finished luxury bungalow boasts over 3000sq ft and is waiting for you to customize your finishes, colours, and upgrades. Featuring 10ft ceilings, large windows, and an open-concept layout that provides an airy living space for your family. The main offers an expansive Great room with a fireplace and open concept layout to the kitchen and dining area. The primary with 2 walk-in closets and full ensuite bathroom. Off the kitchen is a walk-in pantry, and down the hall a 2pc powder room and office. Main floor laundry and mudroom with garage access round off the main level. Upstairs is a private loft with a walk-in closet and 4-pc bath. The bright, open basement with walk-out to a private backyard, large rec room with wet bar, 2 additional bedrooms, full 3pc bath, exercise room, storage, and another laundry room. Situated on a pie-shaped lot and close to plenty of shops, amenities, seasonal farmers markets, golf courses, and wineries. With no rear neighbours, double car garage, and space to spare, this home is not to be missed! (id:49542)
599c Commanda Lake Road
Restoule, Ontario
Welcome to your private family escape on Commanda Lake. Two cottages & large commercial space in UNORGANIZED TERRITORY allows for unlimited potential on this 3+ acre waterfront compound with stunning western exposures & nightly sunsets. Clean shoreline ideal for families. Formerly operating as Rockcliffe Pottery, this property is the perfect live/work opportunity for those looking to run a family business in Northern Ontario without any of the zoning restrictions. Convert the existing Pottery building into further accommodations and operate your own B&B. Just 10 minutes from cute town of Restoule, the Provincial Park and only 3 hours from the GTA. The possibilities are endless on Commanda Lake and the journey is yours to create. (id:49542)
6613 Millar Road
Horsefly, British Columbia
Spectacular view of Horsefly Lake! Amazing lakefront cabin/house with 220ft waterfront, 2.54 acres & crown land on 2 sides. Enjoy the landscaped yard, bunk house (sleeps 4), boat dock and a 28'x12' waterfront deck with power. Living room has vaulted ceiling & large picture windows. 2 open bedrooms in the loft. 2 full baths. Covered balcony on main floor which counter-levers above for exceptional view. Open kitchen and ample sleeping space for the family. Unfinished basement ready for hook-up to 3rd bathroom. Appliances, Blaze King wood stove, custom kitchen cabinets and most furniture included for your immediate use! Connected to water, septic, power & Starlink high-speed internet. Maintained road access. Great for year-round living or as a deluxe recreational cabin. Horsefly Lake is a gem in the Cariboo region known for its crystal-clear water, pristine environment & wildlife, amazing year-round fishing and a wonderful community! (id:49542)
Lot 10 Grann Dr
Shuniah, Ontario
One of kind waterfront lots, only 45 minutes from town on beautiful Black Bay Lake Superior. Sitting on over 2 acres this vacant lot offers world class fishing, beautiful sunrises and year round opportunity so close to town. Hydro on the road and roughed in driveways. HST is applicable. Vendor Take Back Mortgage is an open...speak to listing agent. (id:49542)
71 Synergy Way
Ottawa, Ontario
Ready to build your dream home in Kanata North? Welcome to 71 Synergy Way in March Crest Estates! This corner lot offers 1.98 acres on an irregular lot with 203' frontage and 365' deep. 4 minutes to March Road, 10 minutes to the Canadian Tire Center and Highway 417. Close to all amenities of Kanata, with the privacy and space you crave. Reach out today! (id:49542)
41 Synergy Way
Kanata, Ontario
Ready to build your dream home in Kanata North? Welcome to 41 Synergy Way in March Crest Estates! This corner lot offers 1.98 acres on an irregular lot with 464' frontage and 306' deep. 4 minutes to March Road, 10 minutes to the Canadian Tire Center and Highway 417. Close to all amenities of Kanata, with the privacy and space you crave. Reach out today! (id:49542)
Lot 11 Grann Dr
Shuniah, Ontario
One of kind waterfront lots, only 45 minutes from town on beautiful Black Bay Lake Superior. Sitting on over 2 acres this vacant lot offers world class fishing, beautiful sunrises and year round opportunity so close to town. Hydro on the road and roughed in driveways. HST is applicable. Vendor Take Back Mortgage is an open...speak to listing agent. (id:49542)
998 Sulphur Springs
Hamilton, Ontario
""Once in a Generation!"" Opportunity to Call Home This Unique & Expansive 50+ Acre Forested Oasis, Including Apple Orchard, Pond, and Trails. Cherish the Old or Build Anew in the Heart of the Dundas Conservation Area, Minutes from the Quaintness of Downtown Dundas, the Shopping Convenience of Ancaster, & Less than An Hour from Toronto **** EXTRAS **** :legal cont..Part 3 62R4723,ST & T/W CD180259 & T?W CD 180258; sec (id:49542)
17 Fawn Creek Lane
Bayfield, Ontario
One of the most prestigious homes in picturesque Bayfield, On. located along the shores of Lake Huron. Where to begin with this home - situated on over 4 acres within the village, this stunning home offers incredible features both indoors & out. Your own walking trail, custom saltwater pool, spectacular covered back porch and hot tub area. Entertaining will be an absolute dream with your own HD golf simulator located in one of the bays of the 4 bay garage. A gorgeous, brand new custom kitchen, complete with Dacor appliances, is the heart of the home. Complete with adjacent butler pantry, laundry room, dining area and grand living room with coffered ceiling and stone fireplace. Your home office space is tucked nicely off the front foyer and overlooks the beautiful front gardens. The primary suite is nothing short of incredible - gas fireplace, gorgeous ensuite with dual shower, soaker tub with fireplace & tv and massive walk-in closet. Two other main floor bedrooms with adjoining ensuite. Your guests will not want to leave once they stay in the loft complete with kitchenette and 3pc bath. The lower level is any sports-fan dream! A bar, pool table, projector tv, full kitchen and additional bedrooms, bathroom, sauna room and exercise room complete this home. The bonus is being located in Bayfield! Enjoy all that Main Street offers - dining, shopping & activities. Bayfield offers beautiful beaches, marina and sunsets like nowhere else! (id:49542)

