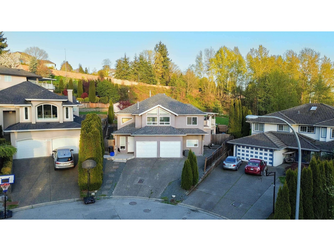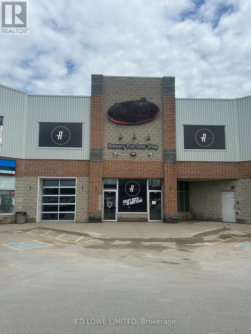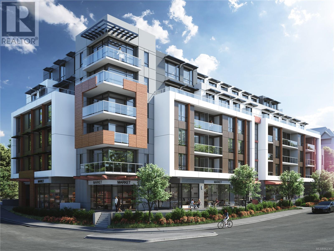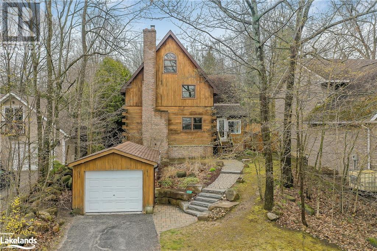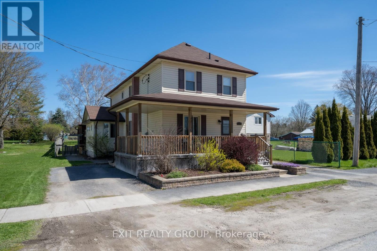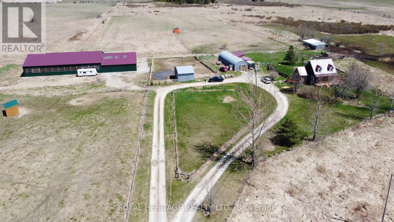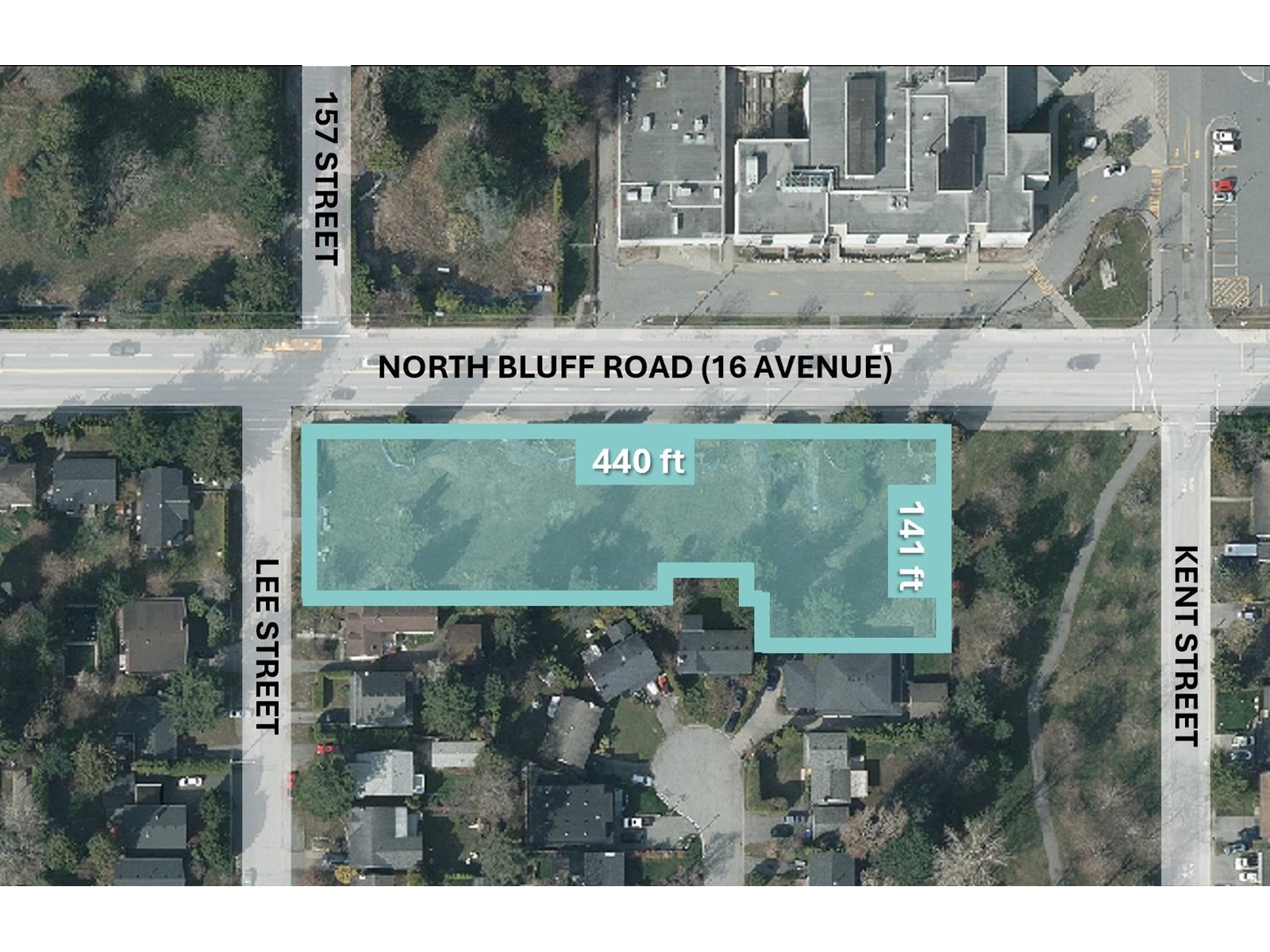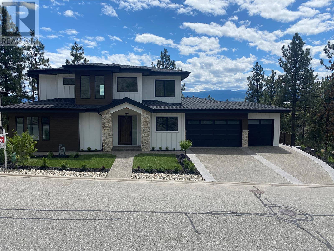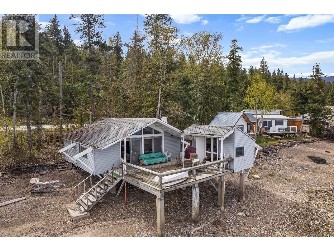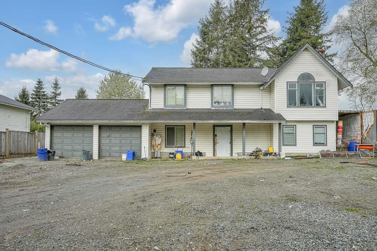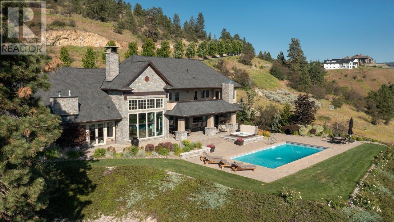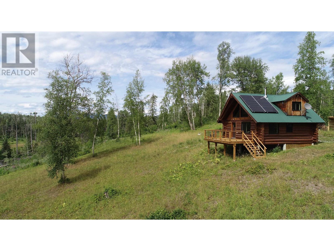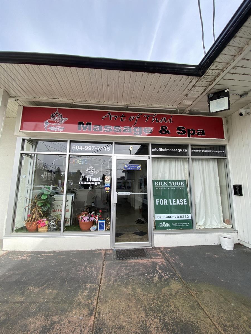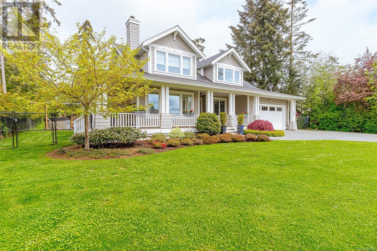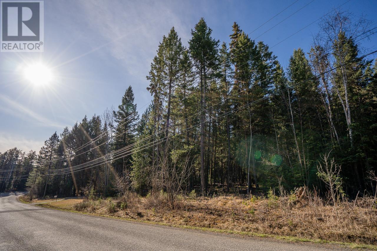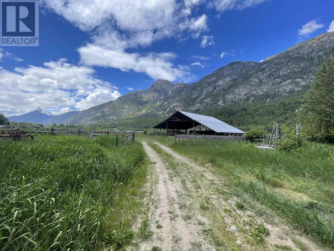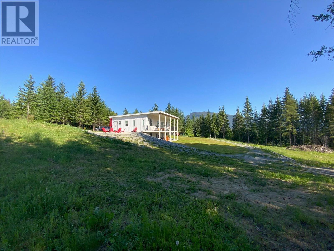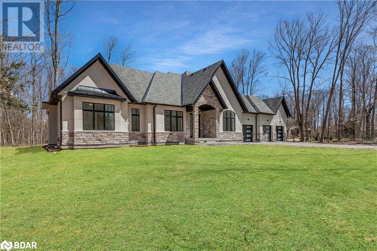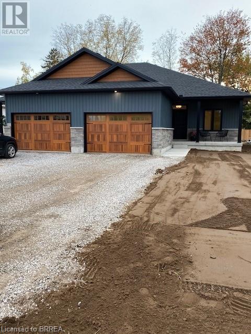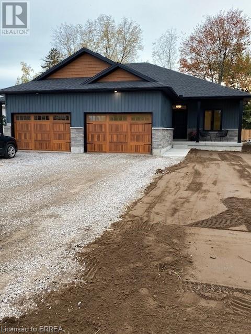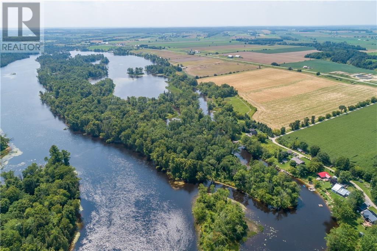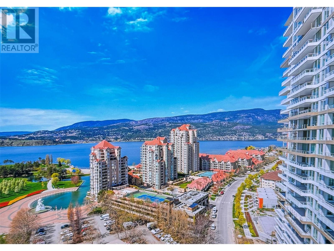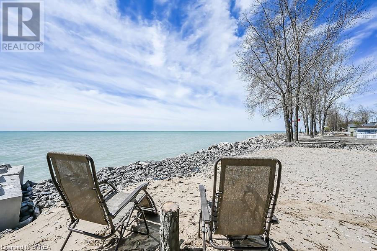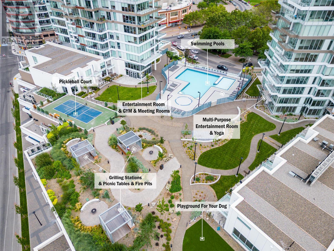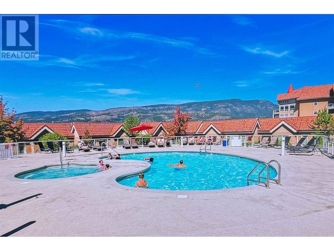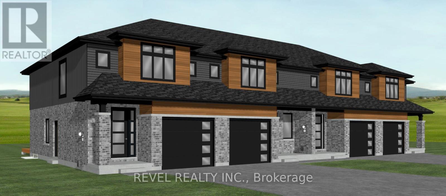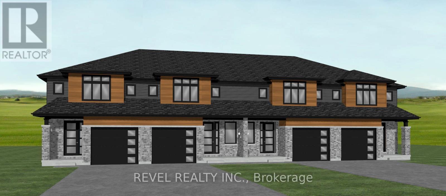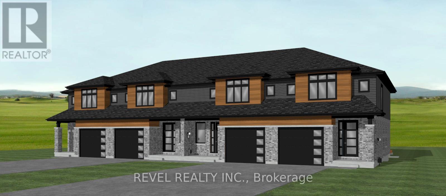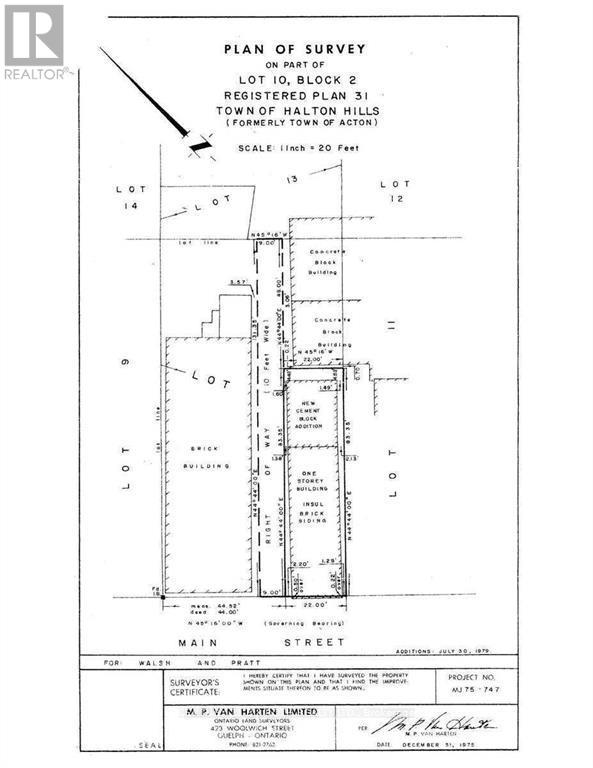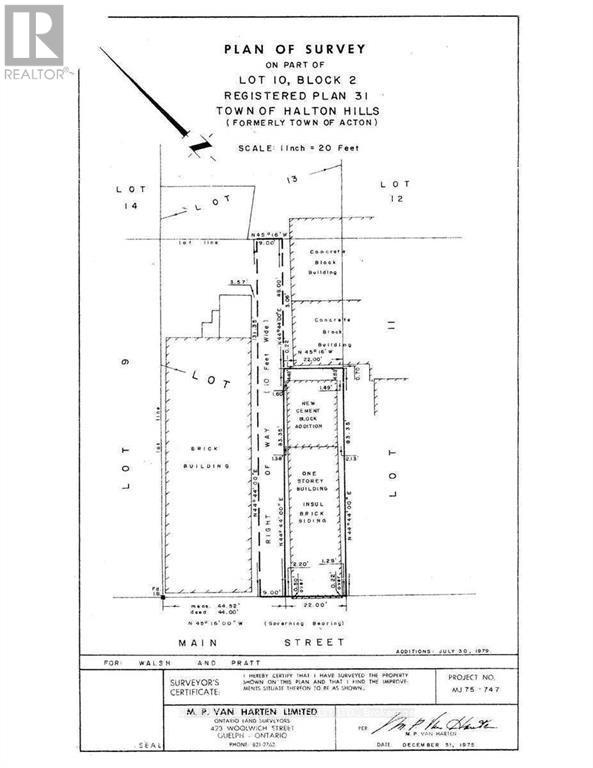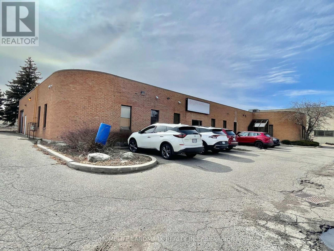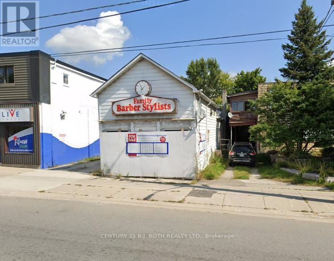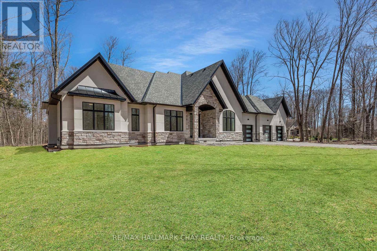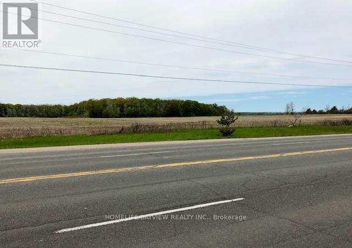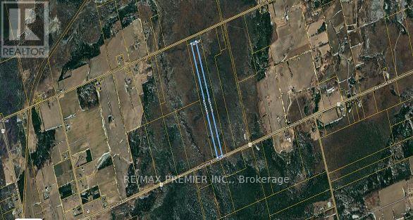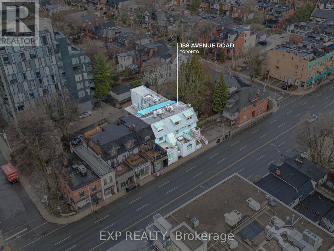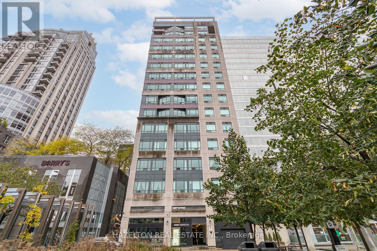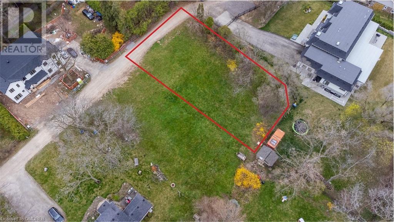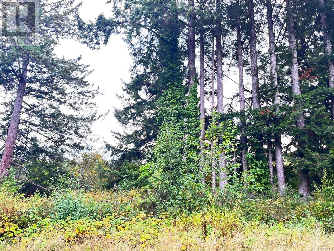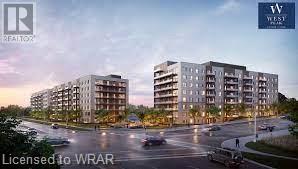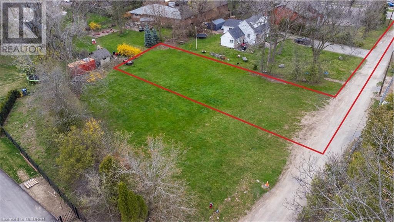#2/f -496 Dundas St W
Toronto, Ontario
**Corner of Spadina/Dundas West. Previous Movie theater stage of over 20 feet high ceiling. Next to ""Rexall"" drug store, Major bank. 4000 SQft open space, great for high end restaurant, rock climbing, luxury retail unit will use Dundas Street previous theater fire escape entrance and laneway entrance. Full potential. **** EXTRAS **** Net Rent $28/sqft plus approx. $8/TMI. Open space need renovation, Landlord Will Install New HVAC System And New Roof. (id:49542)
#2f & 3f -285 Spadina Ave
Toronto, Ontario
**Corner of Spadina/Dundas West. Major Downtown Exposure. Previous Movie Theater/Royal Bank Main Spadina Wide Entrance of 254 SQFT Main Floor, Large Stairwell to 21F, 3000 SQFT With 12 Feet High Ceiling. Many Windows, 3/F 1,000 SQFT Office With Kitchenet, 2 PC Washrooms, Meeting Rooms, Possible For Restaurant, Any Retail Professional Office. Landlord Will Provide New HVAC To The Unit. Sep Side Stair To Office From Spadina. **** EXTRAS **** Net Rent $28/SQFT Plus Approximately $8/TMI, 2/F Need Renovation With Washroom Facilities. 3/F Office is Renovated. Great Potential Excellent Location. Landlord Will Install New HVAC System And New Roof. (id:49542)
10228 Sheaves Way
Delta, British Columbia
Rare Opportunity! This extraordinary property boasts over half an acre of land, bathed in sunlight from its exceptional South-East orientation. With 7 bedrooms and 4 bathrooms, this home has undergone extensive renovations over the years, including a new roof in 2015, air conditioning installed in 2021, electrical panel upgrade, additional bathroom, bar sink and bar, as well as meticulous millwork and door trims. The upper floor spans over 1900 square feet, featuring 4 spacious bedrooms, a beautifully renovated kitchen and bathrooms, and stunning hardwood flooring. The lower level hosts a bright, fully above-ground legal suite, with ample space for all your belongings. Nestled in a serene cul-de-sac with convenient access to highways, this property is truly a must-see. (id:49542)
5264 Kallum Drive
108 Mile Ranch, British Columbia
Beautiful 3-4 bedroom home with a great view of the 108 Lake and beyond. Well maintained and updated home located across from the Greenbelt and the trails around the lake. Open floor plan, well suited for entertaining and large family gatherings. Sliding doors from primary bedroom to private deck. Connected is a larger deck on the side of the house for barbecuing and outdoor entertainment. Large detached double garage/shop with 11' door to accommodate higher vehicles. Beautifully landscaped 0.5 acre property. (id:49542)
#8&9 -431 Bayview Dr
Barrie, Ontario
Corner of Bayview & Churchill Dr, across from PARK PLACE shopping plaza. Easy access to Highway 400. High Traffic area with plenty of parking. Could add 2nd floor mezzanine. Unit can be divided. 10,174 s.f. at $16.00/s.f. & TMI $7.60/s.f. + HST and annual escalations. (id:49542)
211 258 Helmcken Rd
View Royal, British Columbia
Welcome to The Royale – Modern living has descended on one of Victoria’s oldest and most historic communities nestled in the heart of View Royal. Conveniently located over a boutique grocery store, this brand-new building offers 55 units of contemporary, open concept living designed beautifully into 1, 1+den, 2, 2+den & 3 bedroom units that are a perfect balance of comfort and style. Customize your unit by choosing between two designer color schemes, air conditioning, 9’ ceilings, private patios and premium finishings including stainless Samsung appliances and European inspired wide plank flooring. Located in the vibrant community of View Royal, just minutes to parks, beaches, schools, shopping, and a market located on the ground floor. Enjoy the convenience of urban living in a residential community surrounded by the beauty of Vancouver Island. Price plus GST. Unrestricted rentals, secured parking and storage unit included. STRATA FEE INCLUDES HEAT, AC, & HOT WATER! (id:49542)
105 Hoyt Avenue
Victoria Harbour, Ontario
Beautiful log home nestled amongst the trees and across from Georgian Bay. This well maintained log home has a perfect blend of warm rustic log post and beam construction mixed with modern finishes providing a very comfortable home / cottage feel. Situated in a sought after waterfront neighbourhood backing onto a forest, steps to the two waterfront access points , the Tay Shore Trail and many conveniences. Featuring: Open Concept Living * Gourmet Kitchen * Gas Fireplace * Soaring Ceilings * M/F Office * Open stair cases * Spa like main bath with dressing area * Large Primary Bedroom with water views * Newly Renovated Basement with Rec Room, Gym, Laundry and Bath completed * Mud Room * Gas furnace with A/C * Garage * Thousands $$ spent on upgrades in recent years. All this and located close to Pharmacy - Doctors Office, Grocery, LCBO, Library, Post Office, Cafe, Waterfront Park and Boat Launch. Located in North Simcoe and offering so much to do - boating, fishing, swimming, canoeing, hiking, cycling, hunting, snowmobiling, atving, golfing, skiing and along with theatres, historical tourist attractions and so much more. Only 10 minutes to Midland, 30 minutes to Orillia, 40 minutes to Barrie and 90 minutes from GTA. (id:49542)
359 St. Joseph St
Tweed, Ontario
Lovely 2 storey 3 bedroom home located in the village of Tweed. This well maintained home sits on a large private lot close to shopping, Tweed Memorial Park and the Heritage Trail. (id:49542)
540 Kirkfield Rd W
Kawartha Lakes, Ontario
Calling all horse enthusiasts! This 103 Acre Farm is a horses paradise, with a 60 x 100 indoor arena (2020) for all year round riding with newly built stables attached. Enjoy country living with fresh eggs every morning with the 3 chicken coops on the property. Approximately 30 worked acres and 60 pasture, multiple fenced paddocks with animal run ins and out buildings including a Quonset hut. A beautiful 3 bedroom log home with a steel roof, tops off this perfect property. With a partly finished basement it has a great in-law suite potential with a walk out basement. Be the envy of every one on hot summer days and cold winter mornings with the new 2024 heat pump system. This property truly is a one of a kind come and see it, your animals will thank you. **** EXTRAS **** Listing agent will be present for all showings to answer any questions and show around the farm because it has live animals on the property (id:49542)
15738 North Bluff Road
White Rock, British Columbia
Developer Alert! Don't miss this chance to secure a 1.327-acre (57,786 sf) development site in WHITE ROCK. This premier property includes a proposed plan for a multi-family development with three buildings totaling 87 units, consisting of 33 townhomes and 54 condos. Situated on North Bluff Road (16 Avenue), the site is located across from Earl Marriott Secondary School and offers excellent access to Semiahmoo Shopping Centre, Peace Arch Hospital, downtown White Rock, White Rock Beach, as well as local schools, parks, retail, and dining options. Additionally, its proximity to HWY 99, the U.S. border, and various transit options makes it a prime location. Third Reading was given by Council on July 25, 2022. (id:49542)
2021 Spyglass Way
West Kelowna, British Columbia
Located in the prestigious Diamond View Estates, this meticulously designed 5-bdrm, 6-bath home offers an enchanting blend of luxury and functionality. Step inside to a vaulted entryway, your eyes are drawn to the floor-to-ceiling windows that flood the home with natural light. Throughout the home, a soothing neutral palette sets the stage for a tranquil ambiance. High-end finishings grace every corner, with Westwood cabinetry exuding opulence, complemented by quartz counters and elegant lighting fixtures. The kitchen is a culinary delight, boasting top-of-the-line appliances, a built-in wall oven, countertop gas stove, a generous island, and butlers pantry. The main floor features a junior master suite with a 4-piece ensuite and walk-in closet or use as an office. Laundry is on main. Ascending to the second floor, the primary awaits, offering a serene spa-like ensuite complete with a soaker tub, glass-enclosed shower, double vanity, and a private sundeck. An additional bdrm and full bath complete this level. Descending to the lower floor, you'll find a recreation room, soundproof media room, a spacious bdrm, and a 4-piece bath. A fully self-contained 1-bdrm legal suite. Expansive 3-car garage. Ideally situated near world-class wineries, restaurants, sandy beaches, parks, hiking trails, schools, and shopping. Just a short 10-minute drive to downtown Kelowna, it offers the perfect blend of suburban tranquility and urban convenience. Your dream lifestyle awaits, call now! (id:49542)
1665 Blind Bay Road
Blind Bay, British Columbia
THE QUINTESSENTIAL RUSTIC CANADIAN CABIN WITH 90 FEET OF DEEDED LAKEFRONT! 1.66 acre partially wooded property stretching from the shore of Shuswap Lake to the TCH has 1959 cabin with deck and ""bunkie"" on the water side of Blind Bay Road. This is an ideal property to simply enjoy as your holiday retreat, as the Sellers have done for years, or to build your own dream home. For added value, Zoning allows for both a Buoy and a Floating Dock so you'll be all set to enjoy Shuswap Lake Life! Book your showing today: THEY'RE NOT MAKING ANY NEW LAKE SHORE! **Seller Directive to Hold All Offers until Monday, May 6, 2024 at 1:00 pm.** (id:49542)
8699 Dewdney Trunk Road
Mission, British Columbia
This Charming 2 story basement entry (0.93 acre) home is nested in a convenient location minutes from town and in path of Cedar Valley Development. 3 Good size bedrooms upstairs plus a bedroom downstairs. lots of potential downstairs for more family growing room, Suite potential with separate access. Double garage with tons of additional parking. Short drive to all amenities and a plethora of outdoor recreation including numerous trails and lakes. This property holds significant development potential. (id:49542)
181 Ravine Drive
Coldstream, British Columbia
Private estate acreage w/panoramic views of 3 lakes, valley, mountains. 7,400 square ft home is perched in the exclusive Ranchlands community of Coldstream on 5 acres. An luxurious+traditional west coast residence is undoubtedly one of the most comfortable family homes you’ll ever step foot in. Inspired by the world class homes in Whistler and quality built for generational enjoyment. Features 5 bdrms, 6 baths, a president’s sized office, wine cellar, theatre room, 2 fireplaces, chef's quality appliances and open double island kitchen, 18x38 pool, hot tub, outdoor bar + kitchen and a walk-out flat grassed yard. Smart features include: best in class security system with HD CCTV, security gate + extensive fencing, commercial boosted WIFI, Control 4 lighting, central vac, power blinds, built in Bang & Olufsen speakers, state of the art filtration of both City + well water sources, exterior fire suppression system, 400-amp service, back-up generator, 2 high efficiency furnaces,A/C, h/w on demand, self-contained bunker/safe rm, 1500 sq ft 4-car heated garage w/epoxy floor+ room for lifts. The highest quality finishes throughout include windows, European stone work and exquisite millwork which define the craftsmanship. Large garden shed could easily be expanded into an additional coach house. Extensive irrigation + fenced veggie/fruit garden and room to add tennis court. Refined country living yet just minutes to town, wineries, golf, lakes, schools and Kelowna Intl Airport. (id:49542)
4325 Kispiox Valley Road
Hazelton, British Columbia
Escape to your very own piece of paradise with this one of a kind riverfront property. 68 private acres of natural beauty on the world famous Kispiox River. Exceptionally well maintained cozy log home sits overlooking the river and features a newly renovated kitchen and flooring, wood stove, loft and bathroom. The home also features a sundeck, recently refinished logs, hot water on demand and solar system with backup generator. Shallow well and septic system. Property is treed and is easily accessible via a maintained road. Don't miss the chance to own your private retreat where nature meets comfort. Whether you're seeking a year-round residence or a weekend getaway this off grid riverfront property offers endless possibilities. (id:49542)
2 Evergreen Road
Collingwood, Ontario
Imagine a 2 minute drive to Blue Mountain ski hills, golf, entertainment, restaurants/shops or all that Collingwood has to offer. A 15 minute bike ride to the Pretty River Valley for hours and miles of road biking. Easy access to the numerous walking and biking trails throughout this four season recreational area. This executive ranch-style Bungalow with 2-car garage is located on a sprawling 1 Acre estate lot in a park-like setting surrounded by mature trees, perennial gardens and immaculate landscaping. The home spans 2532 finished sq. ft. of living space with 4 Bedrooms (1 currently used as a study), 3 full Baths and a Media Room. Radiant in-floor heating complimented by split ductless system (heat/AC) keeps you comfortable in all seasons. The Great Room has a soaring 17.5’ vaulted ceiling and large beams enhance the feeling of grandeur. A modern fireplace serves as a captivating focal point in this inviting space. The open concept Great Room/Gourmet Kitchen and Dining room main floor living seamlessly connects to all areas of the home. An oversized back deck complete with hot tub and covered gazebo create the perfect environment for entertaining with family and friends. In addition, a Studio at the back of the property offers a unique mini retreat w/tv hookup for an up and coming artist, children or owner’s retreat. The property offers ample room for a pool at the side of the house or play area for kids for extended outdoor living. Don’t miss this opportunity to make this Collingwood home your own. (id:49542)
7 45840 Yale Road
Chilliwack, British Columbia
1,460 sq.ft. retail/office space for lease located in Central Chilliwack. Perfect for a retail use, salon, clinic, etc. Just minutes away from Chilliwack Hospital, Starbucks, District 1881 and more! Contact for details! * PREC - Personal Real Estate Corporation (id:49542)
830 Clayton Rd
North Saanich, British Columbia
Beautiful Arts & Crafts style home with wrap-around veranda. Built with attention to detail on professionally landscaped half acre in a lovely upscale rural neighbourhood. Featuring a living room and formal dining area with 18 ft vaulted ceilings, & propane gas f/p. A 2nd gas f/p can be found in the spacious family rm, open to a kitchen with professional grade appliances, gas range, custom maple butcher block counters, a large island perfect for special gatherings. Main level master suite with walk-in closet & 5 pc ensuite, office, powder room & laundry room complete the ground floor. The layout offers flexibility with 3 bdrms up, 1 could make an ideal media/games room and a loft (study area). Enjoy the outside year round with several patios, gas BBQ hook up, a hot tub gazebo, lawns and garden paths. Close to Deep Cove Market, schools, organized sports, marinas, golf courses, hospital, ferries and airport. Dbl garage plus RV parking, fenced yard, heat pump and generator. For more info or an appointment call Jacqui (1) 250-886-8191 or email jacquithompson@shaw.ca (id:49542)
3263 Boesem Road
Quesnel, British Columbia
One of the nicest building lots you will see in a very desirable area south of townclose to the rich bar golf course this 2.02 acres has huge fir trees and is completely flat- quiet back rd. W small amount of traffic- view to the west of the Fraser river valley- has to be seen. (id:49542)
Lot 1 Thompson Road
108 Mile Ranch, British Columbia
Welcome to this beautiful piece of land in the 108 Mile Ranch. It's a large and level lot with lots of mature trees. Really ideal for development! The sun streams through the trees just right, so you can choose how much you'd like to clear or you can leave all the trees as is for great privacy. But maybe the best part is the location! It's less than a minute's walk from Sepa Lake and access to all the lake trails. Honestly, it's such a lovely spot. If you're new to the area, the 108 is a fantastic community, 10 minutes from 100 Mile House. It has it's own school, shops, gas station, post office, cafes and Fire Hall. And I hope you like deer. Because they love it here too! Come check it out, I think you're going to like this one. (id:49542)
4892 Mackenzie Highway
Williams Lake, British Columbia
Check out this stunning Riverfront property located in the beautiful valley of Bella Coola, just a short 25 minute drive from the airport! With easy year-round access on the main highway, this is the perfect location for your dream home. This gorgeous acreage is comprised of 3 titles totaling 160 ACRES incl approx. 100 acres of stunning hayfields. The main 5 bedroom home features a walk-round deck and is spread over two levels, with the lower level perfect for use as a separate in-law suite. In addition to the main home, there is a single-wide mobile home on site, complete with an attached deck and garage. Both homes have their own septic system and wells, ensuring ultimate convenience and independence. Also included are several outbuildings, corrals and a storage/woodshed. (id:49542)
5090 50a Street Ne
Salmon Arm, British Columbia
18 Acres with a new, bright and modern, 2020 built level entry home plus a legal detached secondary home. The main home features an open floor plan with large living / dining room and a stunning kitchen which has a 42"" Thor gas stove top plus wall oven. The huge island with quartz counter tops is the perfect spot for prep and socializing. There is lots of cabinet space plus a spacious pantry. The foyer is bright and inviting. The main floor primary bedroom has custom built in closets and access to the main floor bathroom. The lower level features a spacious family room with wet bar, 3 additional bedrooms, and 2 bathrooms (one as an esuite). The legal secondary home has 2 bedrooms, 1 bathroom and kitchen, dining room and large living room. Property has newly planted cherry and apple trees. The main home is tucked away down the driveway for privacy. Easy access to this home off the service road and only a few minutes to the beach, boat launch, trails, schools and downtown. All measurements from iGuide. Buyer to satisfy themselves to measurements and information if important. (id:49542)
20 Gallagher Crescent
Springwater, Ontario
Welcome home to 20 Gallagher Crescent in sought after Midhurst! This 3 bedroom, with a den, and 3 bathroom gorgeous custom home designed by Justin Sherry at Justin Sherry Design Studio is ready for you to move in! Walk into this bright, modern home with 22ft vaulted ceilings in the living room, 14 ft vaults in the dining, office and primary bedroom. Venetian stucco adorns this floor to ceiling gas fireplace, with oversized Palla fiberglass windows overlooking the beautifully treed back yard. Lancaster Custom Cabinets & Closets have custom built this incredibly airy and luxury kitchen. Complete with custom range hood, Miele fridge & freezer, Fisher and Paykel gas range and a waterfall quartz countertop. Quick access to your walk-in pantry with extra cabinetry and storage. Expansive mudroom once you come in from the 3 car garage that has built in laundry, a sink and tons of storage to keep your family neat and organized. While the basement is unfinished, there is plumbing roughed in for two additional bathrooms and more than enough room to add additional bedrooms and entertaining space. From the basement there is also a walk up entry. Book your showing today! (id:49542)
1079 Bay Street Unit# B
Port Rowan, Ontario
New construction located in the gorgeous Lakeside community of Port Rowan! This modern semi-detached home to be built by Don Field & Sons. Stylish exterior finishes w/ stone on the front, board & batten, inviting front entrance with covered porch. Large foyer welcomes you into this bright home, the open staircase to the basement allows for additional living space you may discuss & negotiate with the builder. The open concept layout features a kitchen w/ island & lots of cupboards every serious cook will love, dining rm & great rm are all part of this modern design. From the great rm you may step outside to a covered deck overlooking your spacious backyard. The primary bedrm offers a 4 pc ensuite & walk-in closet. The 2nd bedrm, 4 pc bath & main floor laundry plus garage entrance complete this spacious home. The basement has large windows creating the potential for a nice bright space. A rough-in for a future bath is included. The listing price does not include a fully finished basement, but this could be incorporated into the purchase, if desired. Don Field & Sons Construction Ltd is built on a firm foundation of experience & well-developed skills building homes since the 1950's. As second-generation builders they keep up to date on the latest building techniques, materials, methods & equipment building homes that will last well into the future. Cloe to all town amenities, marinas, golf, hiking trails birding, wineries, and the sandy beaches of Long Point and Turkey Point. Photos of the semi are of previously built model. (id:49542)
1079 Bay Street Unit# A
Port Rowan, Ontario
New construction located in the gorgeous Lakeside community of Port Rowan! This modern semi-detached home to be built by Don Field & Sons. Stylish exterior finishes w/ stone on the front, board & batten, inviting front entrance with covered porch. Large foyer welcomes you into this bright home, the open staircase to the basement allows for additional living space you may discuss & negotiate with the builder. The open concept layout features a kitchen w/ island & lots of cupboards every serious cook will love, dining rm & great rm are all part of this modern design. From the great rm you may step outside to a covered deck overlooking your spacious backyard. The primary bedrm offers a 4 pc ensuite & walk-in closet. The 2nd bedrm, 4 pc bath & main floor laundry plus garage entrance complete this spacious home. The basement has large windows creating the potential for a nice bright space. A rough-in for a future bath is included. The listing price does not include a fully finished basement, but this could be incorporated into the purchase, if desired. Don Field & Sons Construction Ltd is built on a firm foundation of experience & well-developed skills building homes since the 1950's. As second-generation builders they keep up to date on the latest building techniques, materials, methods & equipment building homes that will last well into the future. Cloe to all town amenities, marinas, golf, hiking trails birding, wineries, and the sandy beaches of Long Point and Turkey Point. Photos of the semi are of previously built model. (id:49542)
Butternut Island
Beachburg, Ontario
Indulge in your very own private island haven! Nestled along the serene Ottawa River, this 22.5-acre paradise offers unrivaled tranquility. Dive into superb fishing, boating, and swimming amidst miles of pristine waterways. Immerse yourself in nature's embrace, with abundant plant and wildlife. A picturesque sandy beach invites you to soak in breathtaking vistas. Perfect for a secluded escape, with provincial parklands to the south and a small lot to the north, owned by a private land owner. The island is in a very quiet section of the river and is mostly surrounded by undeveloped land and rapids. Just 1 hour 20 minutes from Ottawa and a mere 30 minutes from Pembroke, accessed via boat from Lapasse's public launch. 24 hours irrevocable on all offers. (id:49542)
1088 Sunset Drive Unit# 334
Kelowna, British Columbia
Welcome to true, waterfront resort living at Discovery Bay! This tastefully renovated and fully updated 3 bed, 2 bath, lakeview suite located on the third floor (amenities level), offers over 1500 sq ft of luxurious living experience right in the heart of the cultural district of Kelowna waterfront. Move-in ready, with $30,000+ in renovations completed in 2022, including a brand-new kitchen countertop, sink, faucet, along with renovated bathrooms featuring stone countertops, new showers with glass doors, and updated sinks and faucets. Rest assured, fully updated plumbing as well. The in-suite laundry room provides plenty of storage and includes full-size washer and dryer. With an open-concept layout and expansive patio, this home is perfect for entertaining guests or simply enjoying your panoramic view of Lake Okanagan. The spacious layout ensures maximum privacy between the large bedrooms, providing a tranquil retreat for every member of the home. Conveniently, this suite comes with TWO parking stalls. Amenities include TWO pools (one open all year-round), TWO hot tubs, fitness room, BBQ area, and Clubhouse. Walking distance to shops, restaurants, bars, coffee shops and the waterfront. Furnishings negotiable. See the virtual tour or book a showing today! (id:49542)
57 Erie Boulevard
Long Point, Ontario
Beach front beauty with the breathtaking beauty of Lake Erie. Unobstructed panoramic views of the lake offering breathtaking sunsets, stunning sunrise and a constant nature show of wildlife. Beyond perfect beach with shallow walk out in the water, crystal clear waters with sandy bottom. Rare large lot with tons of room for parking and outdoor pure enjoyment. Once a local boy scouts camp this stunning beach house has been completely rebuilt offering a four season home or cottage. Three bedrooms and a fourth family room with a cast iron pot belly gas stove, that easily converts to a fourth when company stops by. Excellent short term rental with max rent of $4000 per week. Full Bathroom with tub and shower with ultraviolet water treatment system. The main living dining and kitchen area is open concept with vaulted pickled pine ceilings and walls for the ultimate beach chic design. The show stopper center piece of the room is a hand selected stone fireplace with new gas insert. New AC and forced air furnace. All plumbing and electrical new in 2020. Pier and post style building for good waterflow and upgraded insulation Come visit Long Point the exclusive Canadian Caribbean and check out this once in a lifetime opportunity to own a beach front lot. (id:49542)
1191 Sunset Drive Unit# 609
Kelowna, British Columbia
Experience mountain views from this luxurious studio suite nestled in the heart of Downtown Kelowna at the esteemed ""One Water Street East Tower."" Constructed with a steel frame & concrete structure, enjoy the tranquility of ample soundproofing in this modern oasis. Indulge in high-end amenities including serene lap pool, heated family pool complete with shallow area & soothing fountains, rejuvenating hot tub, a lively pickleball court, and a dedicated dog run for your furry companions. Additionally, take advantage of conference/meeting rooms, a fully equipped gym with luxurious change rooms and a steam shower, and much more. Inside, discover elegant engineered hardwood flooring, sleek quartz countertops & premium stainless steel appliance package featuring natural gas stove/oven. Convenience meets comfort with included window coverings and a stacked front-loading clothing washer & dryer. Step outside and find yourself mere moments away from the picturesque beach, world-class restaurants, the vibrant downtown boardwalk, casino, and hockey stadium. With everything you need conveniently located in one place, whether you're a Kelowna local or seeking a vacation retreat, One Water Street is your ultimate destination for luxury living. Measurements are approximate and should be verified if deemed important. (id:49542)
1088 Sunset Drive Unit# 331
Kelowna, British Columbia
Welcome to your poolside retreat in Discovery Bay! Just steps from your patio, immerse yourself in the beauty of Lake Okanagan while lounging by the pool. This spacious 1580 sq ft suite, located on the 3rd floor amenities level has an updated open concept living/kitchen area, 3 generously sized bedrooms, 2 full baths, a sizable laundry/storage area, and 2 patios. Recently renovated with over $30,000 invested in upgrades, including new flooring throughout, and fully updated plumbing, this home is move-in ready, ensuring a hassle-free transition. Privacy is paramount, with the well-thought-out layout providing maximum separation between bedrooms. Amenities include TWO pools (one available year-round), TWO hot tubs, a fitness room, BBQ area, and a Clubhouse perfect for gatherings. Convenience is at your doorstep with shops, restaurants, bars, coffee shops, and the picturesque waterfront all within walking distance. Furnishings are negotiable, making it even easier to settle into your dream retreat. See the virtual tour or book a showing today! (id:49542)
44394 Progress Way
Chilliwack, British Columbia
2.5 Acres of M2 zoned Service Industrial yard space offering a wide range of uses. Gravel yard space with city services at lot line. Fully Fenced (id:49542)
U 4 7429 Matteo Dr
Niagara Falls, Ontario
Welcome to Forestview Estates, an exceptional residential haven in the heart of Niagara Falls! These contemporary townhomes, meticulously crafted by Winspear Homes, embody a superior standard of modern living. Anticipated for occupancy in spring 2025, these homes present an enticing investment opportunity. Winspear Homes, a distinguished local builder, is renowned for its commitment to high-end finishes and meticulous attention to detail. Unit 4, featuring hardwood floors throughout, boasts an inviting layout. The main level showcases a spacious foyer leading to an open-concept living area, a stunning kitchen with quartz counters and an island, a dining area and large living room, and access to a 10' x 10' deck through patio doors. Completing this level is a 2pc powder room and ample closet space. Ascend to the second floor to discover three generously sized bedrooms, a well-appointed 4pc bathroom, and a conveniently placed laundry room. The primary suite impresses with a walk-in closet and an ensuite featuring a glass-tiled shower. This unit also offers a convenient side entrance leading to the basement, ensuring a seamless blend of style and functionality. Don't miss this opportunity to make Forestview Estates your home in 2025! (id:49542)
U 3 7429 Matteo Dr
Niagara Falls, Ontario
Welcome to Forestview Estates, an exceptional residential haven in the heart of Niagara Falls! These contemporary townhomes, meticulously crafted by Winspear Homes, embody a superior standard of modern living. Anticipated for occupancy in spring 2025, these homes present an enticing investment opportunity. Winspear Homes, a distinguished local builder, is renowned for its commitment to high-end finishes and meticulous attention to detail. Unit 3, featuring hardwood floors throughout, boasts an inviting layout. The main level showcases a spacious foyer leading to an open-concept living area, a stunning kitchen with quartz counters and an island, a dining area with access to a 10' x 10' deck through patio doors, and a large living room. Completing this level is a 2pc powder room and ample closet space. Ascend to the second floor to discover three generously sized bedrooms, a well-appointed 4pc bathroom, and a conveniently placed laundry room. The primary suite impresses with a walk-in closet and an ensuite featuring a glass-tiled shower. Don't miss this opportunity to make Forestview Estates your home in 2025! (id:49542)
U 1 7429 Matteo Dr
Niagara Falls, Ontario
Welcome to Forestview Estates, an exceptional residential haven in the heart of Niagara Falls! These contemporary townhomes, meticulously crafted by Winspear Homes, embody a superior standard of modern living. Anticipated for occupancy in spring 2025, these homes present an enticing investment opportunity. Winspear Homes, a distinguished local builder, is renowned for its commitment to high-end finishes and meticulous attention to detail. Unit 1, featuring hardwood floors throughout, boasts an inviting layout. The main level showcases a spacious foyer leading to an open-concept living area, a stunning kitchen with quartz counters and an island, a dining area and large living room, and access to a 10' x 10' deck through patio doors. Completing this level is a 2pc powder room and ample closet space. Ascend to the second floor to discover three generously sized bedrooms, a well-appointed 4pc bathroom, and a conveniently placed laundry room. The primary suite impresses with a walk-in closet and an ensuite featuring a glass-tiled shower. This unit also offers a convenient side entrance leading to the basement, ensuring a seamless blend of style and functionality. Don't miss this opportunity to make Forestview Estates your home in 2025! (id:49542)
5 Main St N
Halton Hills, Ontario
Exciting Investment Opportunity in Downtown Acton, Ontario! This property, positioned as a zero-lot line, offers buyers the potential to build right up to the lot's edge (measuring 22.03 ft x 90.07 ft = 1,980.56 sq/ft total). New basement footings are already 80% complete, easing the process for the new owner. Zoned as DC1, this lot permits construction of up to 4 stories, suitable for commercial and/or residential units. Public transit is conveniently located at the property's doorstep, with ample parking options nearby. The seller, a registered contractor, is available for hire to oversee the construction of a new build. Buyers are encouraged to conduct their own due diligence **** EXTRAS **** Property Is Being Sold ""As Is"". Building to be demolished- no entry allowed. Taxes, Usage And Measurements To Be Verified By Buyer And Buyers Agent. (id:49542)
5 Main St N
Halton Hills, Ontario
Exciting Investment Opportunity in Downtown Acton, Ontario! This property, positioned as a zero-lot line, offers buyers the potential to build right up to the lot's edge (measuring 22.03 ft x 90.07 ft = 1,980.56 sq/ft total). New basement footings are already 80% complete, easing the process for the new owner. Zoned as DC1, this lot permits construction of up to 4 stories, suitable for commercial and/or residential units. Public transit is conveniently located at the property's doorstep, with ample parking options nearby. The seller, a registered contractor, is available for hire to oversee the construction of a new build. Buyers are encouraged to conduct their own due diligence **** EXTRAS **** Property Is Being Sold ""As Is"". Building to be demolished- no entry allowed. Taxes, Usage And Measurements To Be Verified By Buyer And Buyers Agent. (id:49542)
2174 Torquay Mews
Mississauga, Ontario
Rare Freestanding 8000sqft building On 0.67 Acres Constructed In 1988. Excellent Opportunity In The High Demand Area Of Meadowvale Business Park. Access To All Major Highways 401/407/403/410 & Public Transits & Amenities.E2-1 Zoning! Vacant Possession Offered Immediately. **** EXTRAS **** Strategically located in the vibrant GTA West market, offering convenient access to surrounding residential areas, a diverse range of labor, School, retail amenities, and more. (id:49542)
5 Main St N
Halton Hills, Ontario
Exciting Investment Opportunity in Downtown Acton, Ontario! This property, positioned as a zero-lot line, offers buyers the potential to build right up to the lot's edge (measuring 22.03 ft x 90.07 ft = 1,980.56 sq/ft total). New basement footings are already 80% complete, easing the process for the new owner. Zoned as DC1, this lot permits construction of up to 4 stories, suitable for commercial and/or residential units. Public transit is conveniently located at the property's doorstep, with ample parking options nearby. The seller, a registered contractor, is available for hire to oversee the construction of a new build. Buyers are encouraged to conduct their own due diligence **** EXTRAS **** Property Is Being Sold ""As Is"". Building to be demolished- no entry allowed. Taxes, Usage And Measurements To Be Verified By Buyer And Buyers Agent. (id:49542)
#bsmt. -3832 Bloor St W
Toronto, Ontario
Excellent Opportunity. In A Very High Demand Area Across From Six Point Plaza. Basement Unit With Separate Entrance On Bloor St. Spacious Unit, With Finished 6.5 feet celling And LED Light Fixtures. Potential Option To Extend And Build A Washroom.Dry And Clean Basement. (id:49542)
20 Gallagher Cres
Springwater, Ontario
Welcome home to 20 Gallagher Crescent! This 3 bedroom, with a den, and 3 bathroom gorgeous custom home designed by Justin Sherry at Justin Sherry Design Studio is ready for you to move in! Walk into this bright, modern home with 22ft vaulted ceilings in the living room, 14 ft vaults in the dining, office and primary bedroom. Venetian stucco adorns this floor to ceiling gas fireplace, with oversized Palla fiberglass windows overlooking the beautifully treed back yard. Lancaster Custom Cabinets & Closets have custom built this incredibly airy and luxury kitchen. Complete with custom range hood, Miele gas range, fridge & freezer, Fisher and Paykel built in oven and microwave and a waterfall quartz countertop. Quick access to your walk-in pantry with extra cabinetry and storage. Expansive mudroom once you come in from the 3 car garage that has built in laundry, a sink and tons of storage to keep your family neat and organized. While the basement is unfinished, there is plumbing roughed in for two additional bathrooms and more than enough room to add additional bedrooms and entertaining space. From the basement there is also a walk up entry. Book your showing today! (id:49542)
2399 7th Line
Innisfil, Ontario
Excellent land banking opportunity with over 2000 feet frontage on Yonge Street where the Town of Innisfil is fast growing. High and clear 191 acres corner lot at Yonge and 7th Line (over 3900 feet fronting on 7th Line). it's about 1 Km south of Innisfil Beach Road, and 5 Km to Lake Simcoe water front. Property features solid brick Bungalow overlooking pond; Quonset hut; Bank Barn & Greenhouse (both need repair work). 2 ponds with trial. All buildings located off 7th Line. Land is currently leased to a local farmer. Price mainly reflects land value only. **** EXTRAS **** Buyer must carry out his own Due Diligence research work. (id:49542)
0 Ravenshoe Rd
Georgina, Ontario
25 Acre Parcel of Land conveniently located on Ravenshoe Road, East of Hwy 48. Zoned RU, possible building site. (id:49542)
188 Avenue Rd
Toronto, Ontario
Prime investment opportunity! Welcome to 188 Avenue Rd., A versatile property ideal for investors, professionals, or developers. This spacious building provides a premium office location with over 8,000 Sq. Ft. and 12 parking spots for your growing business. Investors, unlock the full potential of this prime location with redevelopment and assembly possibilities. (id:49542)
#ph6 -102 Bloor St W
Toronto, Ontario
Remarkable space, almost 1500 sq ft of thoughtfully designed living on 2 floors in the centre of prime Yorkville. Beautifully renovated throughout with marble floors, 3 stunning spa like marble bathrooms, and a custom made solid wood kitchen with marble countertops. Fabulous open concept main floor entertaining space with a private balcony. Second floor has two super sized bedrooms, ample storage space, ensuite baths and another east facing private balcony accessible from the primary bedroom. Hardwood floors on 2nd. Separate large laundry room on 2nd floor. 1 parking space and 2 lockers. Tremendous value, very well priced. This home is in absolute move in condition, upgraded and totally redesigned . **** EXTRAS **** 24 hour concierge, rooftop gym, party room and outdoor decks. Underground parking with adjoining locker. In the centre of the finest shopping and dining, building is accessible from Bloor St or from Cumberland. exceptionally well priced. (id:49542)
1068 Sixth Line
Oakville, Ontario
This 15,000sf building lot is located on 6th line near sixteen mile creek in Oakville’s College Park community. Situated on a quiet lane coming off 6th line offers property owners privacy for their new custom built home. Your dream home will seamlessly fit in with the other multi-million dollar homes in the neighbourhood. Conveniently located for commuters as you have close access to the QEW. The lot is also near Oakville Place, great schools, walking trails and Oakville & Glen Abbey Golf Clubs. (id:49542)
6958a Island Hwy W
Bowser, British Columbia
Calling all builders and investors! Discover an exceptional development opportunity adjacent to the picturesque seaside village of Bowser, nestled along Vancouver Island's renowned Lighthouse route. This enticing property, Lot 1 encompasses 1.9 acres within a sprawling 4.7-acre parcel, strategically located adjacent to the village's expanding business core. Future residents will enjoy unparalleled access to the vibrant amenities and services of Bowser's downtown area. The property is currently zoned RS2M under the Electoral Area H Official Community Plan (OCP) of Bowser Village Centre, with additional Bowser Village Commercial mixed-use, offering a versatile range of options. This level parcel features a harmonious mix of open fields and mature forest, providing a scenic backdrop for your vision. The potential for subdivision further enhances this investment's allure, and an informative package is readily available for your exploration. Seize this opportunity and become a part of Bowser's thriving growth story today. Contact us now to unlock the endless possibilities of this remarkable real estate gem. (id:49542)
201 Elmira Road S Unit# 210
Guelph, Ontario
Experience the epitome of luxury living at West Peak. A distinguished residential complex, comprised of three meticulously designed mid-rise buildings boasting contemporary aesthetics and thoughtfully crafted floor plans. Unit 210 exudes spaciousness and functionality, ensuring residents enjoy both comfort and practicality in their everyday lives. Situated mere minutes away from downtown Guelph and esteemed educational institutions, including Conestoga College and the University of Guelph, our location is particularly advantageous for students seeking a convenient lifestyle without compromising on quality. Furthermore, our proximity to local dining establishments, shopping centers, and entertainment venues, including the nearby Costco, promises a vibrant and dynamic living experience. For those who cherish the tranquility of nature, our complex offers easy access to parks, trails, and green spaces, catering to the needs of outdoor enthusiasts seeking solace amidst urban living. Efficient commuting is facilitated by our strategic location, with a mere 45-minute drive from the Greater Toronto Area, hassle-free highway access, and a central station servicing GO Transit and VIA Rail. Whether for work or leisure, residents will appreciate the seamless connectivity our location affords. Anticipated for late 2024 occupancy, seize the opportunity to elevate your lifestyle with us. (id:49542)
1066 Sixth Line
Oakville, Ontario
This 22,593sf building lot is located on 6th line near sixteen mile creek in Oakville’s College Park community. Situated on a quiet lane coming off 6th line offers property owners privacy for their new custom built home. Your dream home will seamlessly fit in with the other multi-million dollar homes in the neighbourhood. Conveniently located for commuters as you have close access to the QEW. The lot is also near Oakville Place, great schools, walking trails and Oakville & Glen Abbey Golf Clubs. (id:49542)



