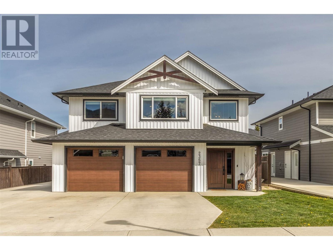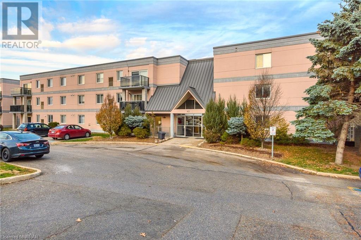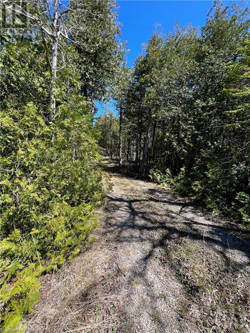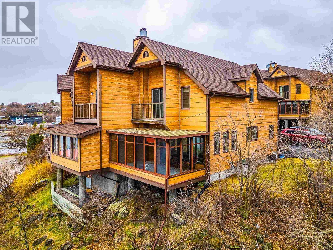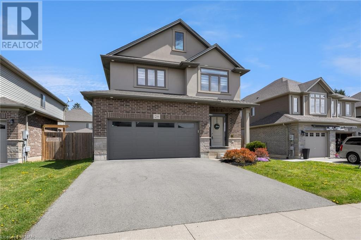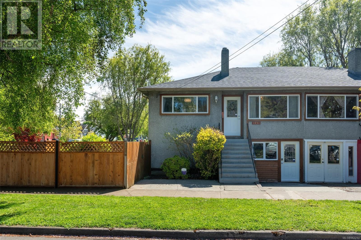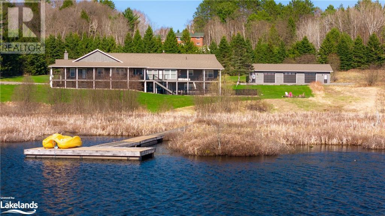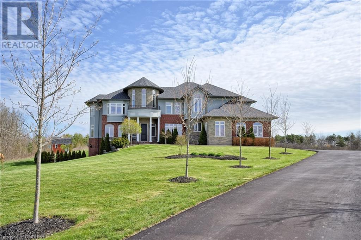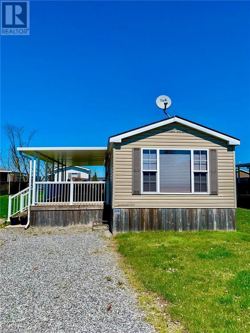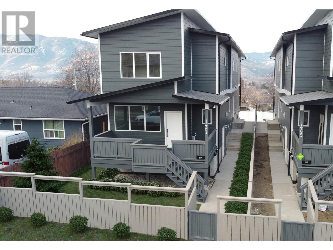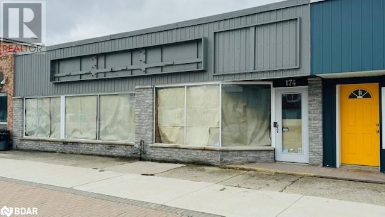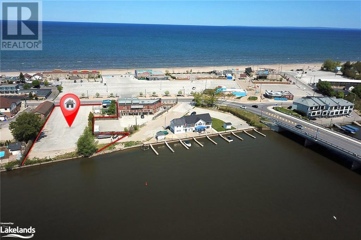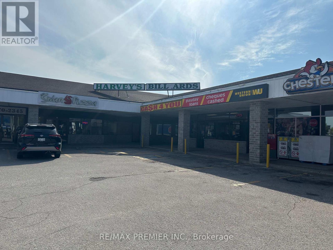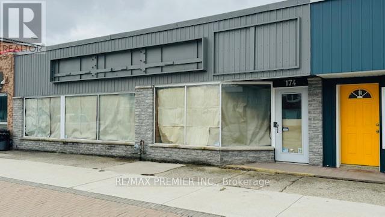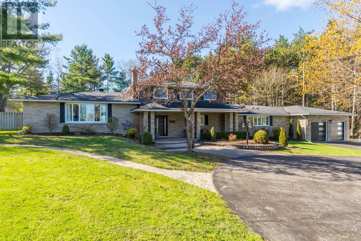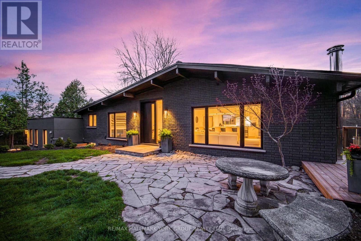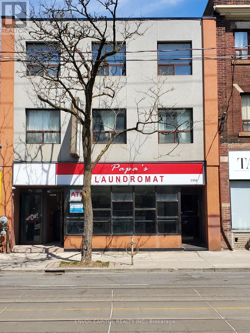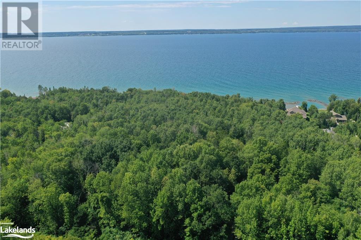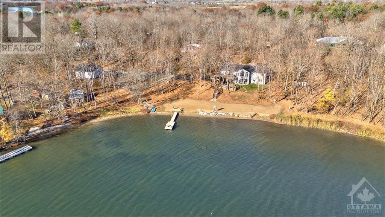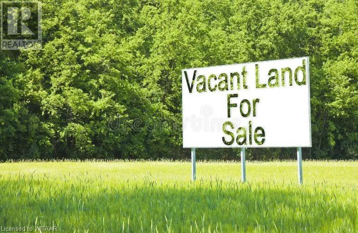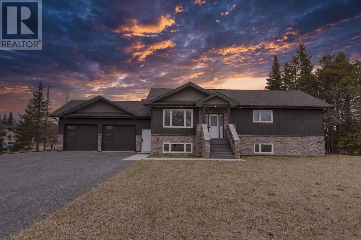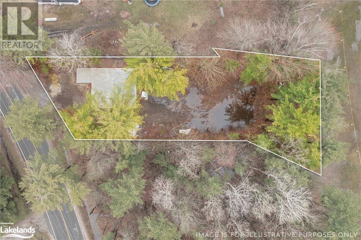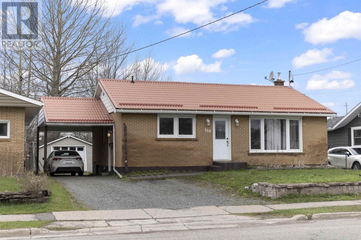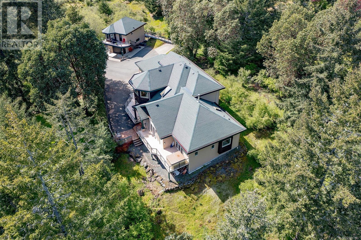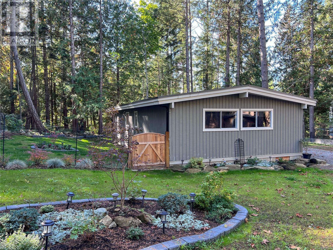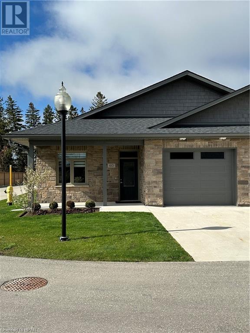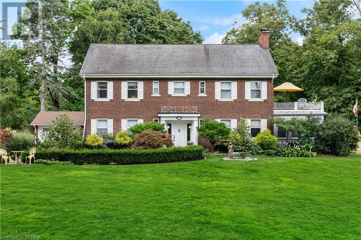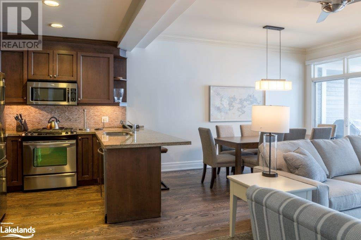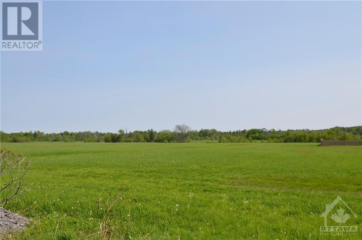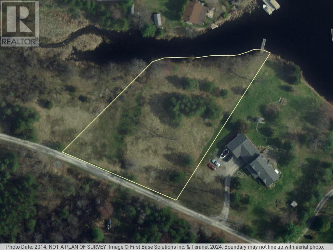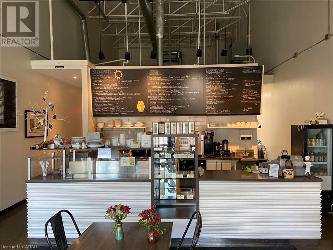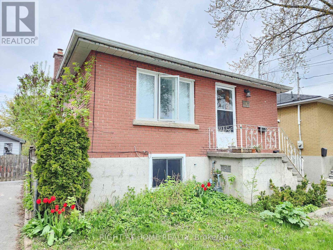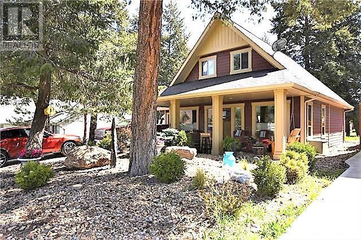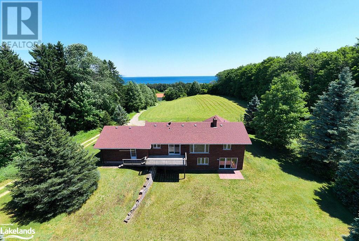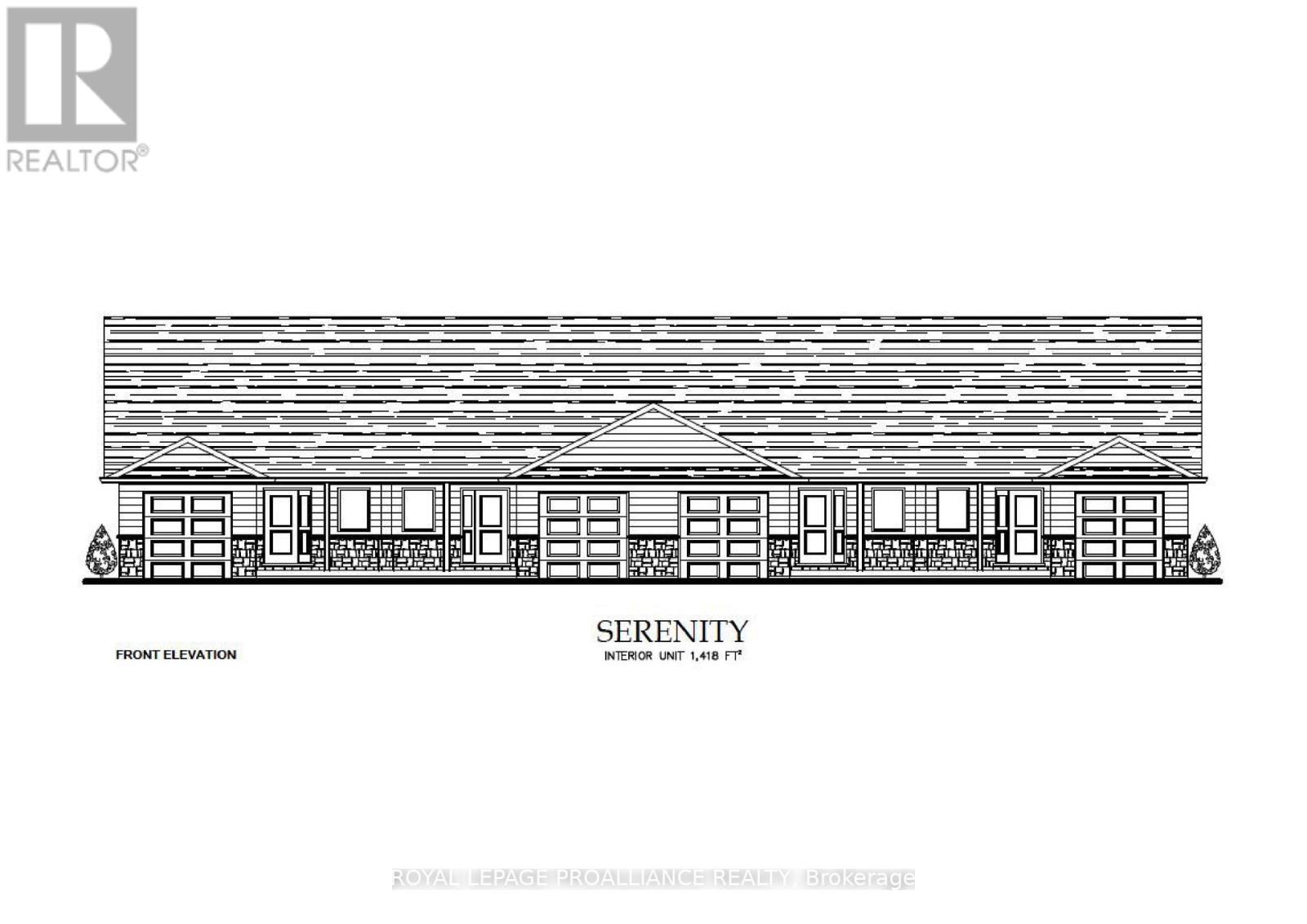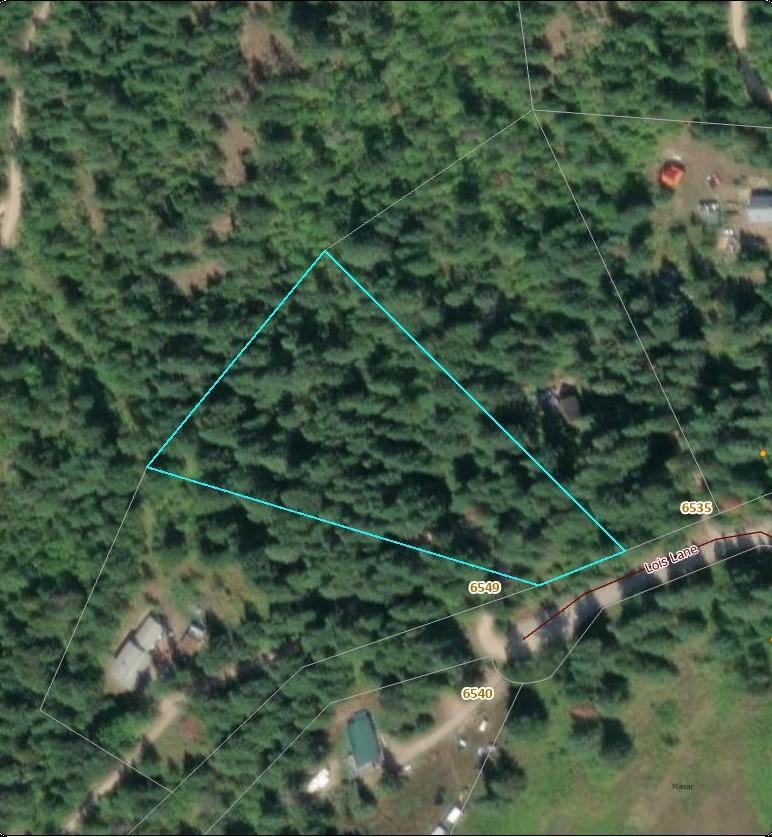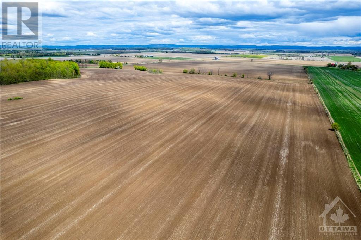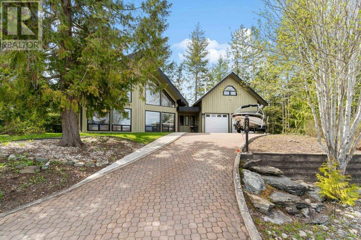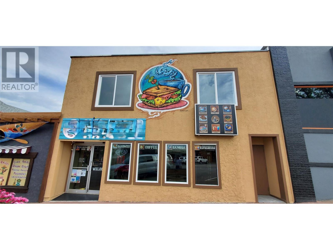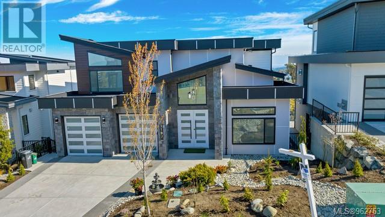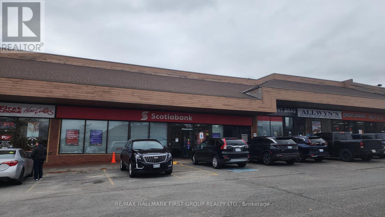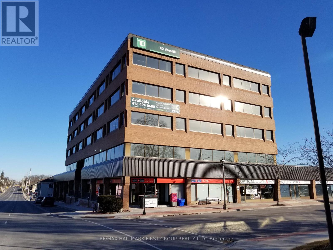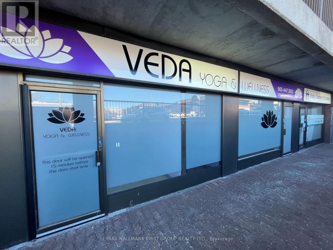2357 5 Avenue Se
Salmon Arm, British Columbia
The perfect family home in a desirable neighbourhood - A beautiful 5-bed, 3-bath family home with a self contained 1-bed legal suite. 2,750 square feet fully finished with a bright open living space. Upstairs you will find 3 large bedrooms, including the primary with a generous walk in closet and 3 piece ensuite. The kitchen has stainless steel appliances with a large island and a built in mini fridge. Downstairs is the 4th bedroom/office as well as laundry with built in counter and benches. The self contained 1-bed, 1-bath suite has tons of natural light. Attached double garage and timber accents outside enhance the curb appeal of this home. Located walking distance to Elementary & Middle schools, this home is located on a quiet cul-de-sac in a safe and convenient neighbourhood. Tons of parking for RV and tenant vehicles. Fully fenced back yard with underground sprinklers and garden shed. (id:49542)
163 Ferguson Drive Unit# B6
Woodstock, Ontario
Welcome to 163 Ferguson Drive Unit B6. This corner unit offers 2 Bedroom with 2 full bathrooms including a ensuite in the Master bedroom and a walk in closet. A bright open concept feels with a great sized Kitchen, Dining and Living room. Living Room has sliding glass doors the lead out to your own private patio overlooking the incredibly landscaped gardens. Great location, near 401, greenspace, lots of parking, near shopping, parks, schools & hospital. (id:49542)
Lot 32 Con 3 Highway 6
South Bruce Peninsula, Ontario
100 acre parcel on the Bruce Peninsula that includes deeded mineral rights. This lot is treed with the possibility of logging with the proper permits of the back portion of the property. Trails run throughout this natural retreat that has freshwater springs as well as a beaver pond. Whether you are looking for a recreational property, a hunting parcel or just a quiet retreat, this property should be on your list! (id:49542)
1 35 Nash Street
Kenora, Ontario
Experience lakefront living at its finest with this waterfront condo situated on Lake of the Woods, complete with its own docking slip! This townhouse-style condo has seen many upgrades, including fresh flooring, paint, and lighting throughout. The kitchen has been tastefully modernized with brand-new appliances and sleek quartz countertops. Step inside to the main floor, where you'll find a convenient 2-piece bathroom and ample storage space right off the back door. The kitchen seamlessly transitions into the dining area, creating a welcoming atmosphere perfect for entertaining. Cozy up by the natural gas fireplace in the spacious living room, which offers easy access to the highlight of the home - the sunroom! Bask in breathtaking lake views through the expansive floor-to-ceiling windows, bringing the beauty of the outdoors indoors. Head upstairs to discover two bedrooms, a laundry area, and an updated 4-piece bathroom with a tile shower. The primary bedroom has three generous closets and a private balcony overlooking the tranquil waters below. Outside, a back deck beckons, providing the ideal spot for BBQing and outdoor dining. Convenient parking is located adjacent to the deck for easy access. Whether you're looking to downsize or seeking a vacation retreat, this condo offers the perfect blend of comfort and convenience. Additional highlights include a spacious dock, guest parking, and recently replaced shingles in 2022. Don't miss out on the opportunity to embrace serene lake life - make this condo your own today! Condo Fee: $455/month Condo Fee Includes: Common area maintenance/utilities & insurance - docks, landscaping, snow plowing, reserve fund contributions. Possession: Immediate Electrical: 200 amp Heat: Gas Forced Air new in 2019 Chattels Included: Fridge, Stove, built in dishwasher, built in microwave, washer & Dryer. Property Tax: $4473.00/2023 Rental Items: Hot water tank (id:49542)
35 Nash Street
Kenora, Ontario
Experience lakefront living at its finest with this waterfront condo situated on Lake of the Woods, complete with its own docking slip! This townhouse-style condo has seen many upgrades, including fresh flooring, paint, and lighting throughout. The kitchen has been tastefully modernized with brand-new appliances and sleek quartz countertops. Step inside to the main floor, where you'll find a convenient 2-piece bathroom and ample storage space right off the back door. The kitchen seamlessly transitions into the dining area, creating a welcoming atmosphere perfect for entertaining. Cozy up by the natural gas fireplace in the spacious living room, which offers easy access to the highlight of the home - the sunroom! Bask in breathtaking lake views through the expansive floor-to-ceiling windows, bringing the beauty of the outdoors indoors. Head upstairs to discover two bedrooms, a laundry area, and an updated 4-piece bathroom with a tile shower. The primary bedroom has three generous closets and a private balcony overlooking the tranquil waters below. Outside, a back deck beckons, providing the ideal spot for BBQing and outdoor dining. Convenient parking is located adjacent to the deck for easy access. Whether you're looking to downsize or seeking a vacation retreat, this condo offers the perfect blend of comfort and convenience. Additional highlights include a spacious dock, guest parking, and recently replaced shingles in 2022. Don't miss out on the opportunity to embrace serene lake life - make this condo your own today! Condo Fee: $455/month Condo Fee Includes: Common area maintenance/utilities & insurance - docks, landscaping, snow plowing, reserve fund contributions. Possession: Immediate Electrical: 200 amp Heat: Gas Forced Air new in 2019 Chattels Included: Fridge, Stove, built in dishwasher, built in microwave, washer & Dryer. Property Tax: $4473.00/2023 Rental Items: Hot water tank (id:49542)
29 Abbott Place
Fonthill, Ontario
Exciting news for families in search of the perfect home! I am thrilled to present to you this exceptional Policella built 2 Storey home, situated in the most family-friendly neighborhood in one of Niagara's top communities. This house truly has it all - from a stunning interior to an enviable location! No detail has been overlooked in this beautiful residence. As you step inside, you'll be greeted by 9-foot ceilings and exquisite engineered hardwood floors that add a touch of elegance. The basement is fully finished to perfection, featuring a cozy gas fireplace, quartz counters, a bar area complete with a dishwasher and wine fridge - perfect for hosting gatherings and special moments with loved ones. With 3 spacious bedrooms and 4 luxurious bathrooms, there is ample space for your growing family to thrive. The master suite is a sanctuary of relaxation, providing a serene space to unwind after a long day. The backyard is a dream come true, fully fenced in and ready for endless enjoyment. Plus, there's a brand new deck, just waiting for outdoor entertaining and summer barbecues. And, if you've always dreamed of having your own private pool, there's plenty of room to add a gorgeous inground pool and create your very own oasis. Not only does this home offer exceptional features, but it is also nestled in the most welcoming neighborhood you could ever hope for. Picture your children making lifelong friends, riding their bikes along safe streets, and growing up in a tight-knit community. Rarely do homes of this caliber become available in this sought-after area. This is a once-in-a-lifetime opportunity to secure the perfect family home that checks all the boxes. Don't wait, take advantage of this listing now and give your family the home they deserve! (id:49542)
1451 Brooke St
Victoria, British Columbia
Idyllic Fairfield location. Just a short walk to excellent schools, shops and the ocean this 3 bedroom, 2 bathroom duplex has the advantage of a huge corner yard which is fully fenced. The focal point of the living/dining room is an attractive stone fireplace with mahogany mantel and electric insert. The oak floors and coved ceilings are a testament of the 1950's era. The separate kitchen has a view over the sunny backyard. There are 2 ample bedrooms and a bathroom on this level. The lower level can easily be converted back to a 1-bedroom suite with plumbing accessible for a kitchen. The huge laundry room is also a convenient storage space. Truly an incredible location near to Brooke Street Park, Gonzales Beach, Fairfield Plaza, the Moss Street Market, the gardens at Government House. Bring your decorating ideas and make this gem home. (id:49542)
427 West Browns Road
Huntsville, Ontario
TURN KEY READY! Discover serenity and privacy at this exclusive lakeside retreat nestled on the shores of Weeduck Lake near Huntsville. With 675 feet of frontage and 4.92 acres of natural beauty, this property is a haven for nature lovers and outdoor enthusiasts alike. This turnkey property offers 7 bedrooms and 3 bathrooms, with an additional 1 bedroom, 1 bath in-law suite. The main level features an inviting open-concept kitchen with a large granite island, with built in double ovens and large fridge and freezer, perfect for culinary creations and gatherings with loved ones. Adjacent to the kitchen, a Muskoka room offers panoramic lake views, while a spacious dining room adorned with built-in cabinets and a charming brick fireplace sets the stage for memorable meals. The lower level offers a generous size family room, ample storage space and versatile rooms ideal for guests, home gym or an office. Doors leading to your private hot tub and stone patio, providing a tranquil spot to unwind and soak in the stunning surroundings. The sparkling pool offers an ideal setting for hosting pool parties, where friends and family can gather to enjoy refreshing dips and soak up the picturesque lake views. Additional features include a mudroom, a well-equipped laundry room, and a three-car attached garage, complemented by a bonus three-car detached garage. At the water’s edge, walk out on the 200ft dock to relax, spend time fishing, or enjoy a leisurely canoe ride around the lake. In the evening, soak in breathtaking sunsets that paint the sky with vibrant hues. Conveniently located near Huntsville, residents can easily access shopping, restaurants, golf courses, and skiing, ensuring every need is met. Whether you're seeking a recreational retreat or a permanent residence, this property offers the perfect blend of luxury, comfort, and natural beauty. Seize the opportunity to make this lakeside oasis your own and embark on a lifetime of unforgettable Muskoka adventures. (id:49542)
100 Chesswood Trail
Flamborough, Ontario
Ideally situated at the end of a private cul-de-sac lies this custom built beauty by Winzen Homes. Ensconced on over eight acres and bordering conservation protected lands and trails, this property offers a level of privacy unheard of. Thoughtfully curated to accommodate large families, with careful attention to detail, make this estate home highly desirable and a wonderful home to raise a family. Over 6,000 total square feet of luxury abounds over three levels of this home. Once you enter the welcoming formal front foyer, the home unfolds itself with a seamless floor plan. The main level offers an open concept layout but allows for private spaces to relax, work or play. Two home offices allow for the work at home experience with enticing views! The second level provides five generous bedrooms including an oversized primary suite with its own private den area and spa like ensuite. The fully finished lower level boasts a walkout to the rear yard, two further bedrooms and several lounging and recreational spaces, something for the whole family. The home also has energy efficient Geothermal heating. Once outside, the beauty of the landscaped property becomes apparent. With over eight acres to explore, along with walking trails and wooded areas, the imagination can run wild. The large deck with pergola and custom concrete basketball pad allows for family gatherings and entertaining friends. (id:49542)
1501 Line 8 Road Unit# 226
Niagara-On-The-Lake, Ontario
Grand Opening! Seasonal Resort open from MAY 1 TO OCT 31 - let's get Summer 2024 started! Fully furnished with appliances and a patio set. 40ft x 14ft TWO BEDROOM 4PC BATH cottage is located in the heart of Niagara on the Lake. Popular 500 SQFT Cherry Model (2013) Sleeps 6 with two queen beds and a pullout couch is fully equipped for the whole family. Bonus 30 x 10 deck and covered awning. This turn-key retreat offers easy access to laundry facility, a massive pool with splash pad, multi-sport court, kids club, activities and entertainment is guaranteed to create lifelong memories! Just steps away from Niagara Parkway leading to endless wineries, restaurants, Shaw festival, hiking and biking trails this location cannot be beat. Yearly Fees include: hydro, water, tax, garbage removal, ground maintenance and security. Unlimited guest passes and parking. FIRST INSTALLMENT RESORT FEES HAVE BEEN PAID FOR 2024. AIRBNB APPROVED! Make an income while enjoying some vacation time. Don't wait, book your private viewing today. (id:49542)
1467 Government Street Unit# 101 & 102
Penticton, British Columbia
Investors alert! Full duplex featuring a legal suite, conveniently located within walking distance to the hospital. This property boasts three highly desirable suites in a prime town center location. The front suite comprises 4 bedrooms, 3.5 baths, a rec room on the lower level, top-notch finishes, new appliances, and an attractive interior design. The upper rear unit offers 3 bedrooms, 2.5 baths, facing the lane, providing ample space and excellent rental potential. Additionally, the ground floor lane suite has a 1-bedroom, 1 bath unit that presents exceptionally well. Three parking spaces are accessible from the lane, as well as assigned street parking availability. With a solid rental track record, this property has the potential to generate gross monthly rents exceeding $7,000. All 3 units currently tenanted. (id:49542)
174 Main Street
West Lorne, Ontario
Commercial building with many uses in a great location! This property was previously a furniture store. Spacious layout. Walk-in fridge.Shell can be customized to your liking or stores needs. Double door entry in the Back for convenient deliveries or loading. 2 parking spots in the rear of the building. (id:49542)
35 Mosley Street
Wasaga Beach, Ontario
Riverfront Commercial Property located directly in the heart of Beach Area 1 and Downtown Wasaga Beach. This is a unique opportunity to purchase a large parcel of riverfront development land within the core tourism district and future focal point of the municipality. The property features almost 100’ of river frontage (steel retaining wall) within the prime boating section of the Nottawasaga River with direct access to Georgian Bay. The existing commercial building (375 sq. ft. with 2pc bathroom) was formally a mini-golf tourist attraction, take-out restaurant, convenience store, and is currently being used as an office to operate a commercial parking lot business with 65 paved parking spaces. Opportunity to repurpose the building and capitalize on its high traffic exposure fronting on Mosley Street and located directly across from the municipalities Playland Park Square. There are many potential future uses under the new B2 (Beach) zoning, including development along the property's 125’ frontage on Mosley Street and use of additional road access from Willow Street. The property is over half an acre in area and its waterfront is currently under-utilized as there is room for 4-5 docks (8-10 slips). Full zoning information and survey are available upon request. (id:49542)
#3 & 4 -925 16th St E
Owen Sound, Ontario
Attractive, Commercial Space For Lease Located On The Busiest Street In Downtown Owen Sound Ready For Immediate Occupancy. Former Harvey's Billiards. Great Exposure, Landlord Willing To Demise, Will Provide HVAC, Service And Some Work Towards Renovations. 2x Washrooms Already On Premises. Unit Is Located In A Corner Community Plaza With Petro Canada Gas Station And Excellent Exposure At The Intersection. LCBO, Big Chain Grocery Store, And Other Retail Outlets In The Vicinity Drawing Traffic To The Area. Variety Of Uses Will Be Considered. Great For Daycare, Nail Salon, Spa, Gym Or Restaurant Use Or Professional Offices (Pizza And Breakfast Restaurants Already In The Plaza) Come In And Make The Space Your Own! (id:49542)
174 Main St
West Elgin, Ontario
Commercial Building With Many Uses In A Great Location! This Property Was Previously A Furniture Store. Spacious Layout. Walk-In Fridge. Shell Can Be Customized To Your Liking Or Stores Needs. Double Door Entry In The Back For Convenient Deliveries Or Loading. 2 Parking Spots In The Rear Of The Building. **** EXTRAS **** Property is Sold ""As Is/Where Is"" With No Representations or Warranties (id:49542)
11 River Valley Rd
Quinte West, Ontario
Welcome to 11 River Valley Road, a stunning 4-bedroom residence in Stirling, Ontario. This home offers two additional options for bedroom space, including a charming bunkie and a spacious basement storage room. Enter through the front doors into the large main foyer. To the left, you'll find a convenient 2pc bathroom and a laundry room that connects to the family room and bar with a fireplace, and a storage room. The spacious heated and insulated garage + workshop are accessible from here. Glass doors from the bar/family room lead to the patio. Back through the laundry room or main foyer, access the main living room & office nook with more glass patio doors leading to the backyard. Access the basement from the main living room, this level boasts a 5th bedroom/office, rec-room, mechanical room, and a gym/games area .Ascend a few stairs from the main level to find a sunroom, formal dining room, a formal entertaining room with a fireplace, and a gourmet custom kitchen featuring granite countertops, center island, plenty of storage, a cooktop stove & wall oven. The 2nd floor hosts four bedrooms, one currently being utilized as a massive walk-in closet. The primary bedroom suite includes a luxurious 3pc ensuite bathroom with a large walk-in shower and multiple countertop spaces. A central 5pc bathroom with a tub, plenty of storage, and double sinks is also on this floor. Situated on nearly an acre of land, this property features an in-ground pool, gazebo, multiple outdoor seating areas, and a guesthouse bunkie. Enjoy leisurely activities just moments away at Oak Hills Golf Course. Conveniently located near Oak Lake, the Fairgrounds, Quinte Mall, and Casino, this residence offers the perfect blend of serenity and convenience. Schedule your tour today and discover your dream home in Stirling, Ontario (id:49542)
1222 Concession Rd 8 Rd
Adjala-Tosorontio, Ontario
***Turn-Key Farmhouse Oasis on 10 Acres with Breathtaking Western Views and Sunsets!*** Professionally Redesigned and Fully Renovated in 2021 From the Studs****Property Features: In-Ground Salt Water Pool, 6 Person Hot Tub, Dual Private Driveways, Spacious Heated Workshop (30x50 ft), Separate Guest Suite (16x40 ft) for $$$ Income Potential, Horse Stable & Paddocks and Groomed Walking Trails!***Remodel was Designed For Open Concept Living & Entertaining***All Brand New in 2021***Windows, Doors, Steel Roof, AC, Furnace, Smart Technology, Custom Kitchen, High-End Appliances, Main Floor Laundry, Engineered Hardwood Floors, Built-Ins with 3 Custom Fireplaces, Shiplap Ceiling on Main, Luxury Light Fixtures. Stunning Kitchen Overlooks One-Of-A-Kind Views and Opens to Two-Tier Deck, Providing Tranquil Views of Surrounding Landscape plus Reverse Osmosis Water System. Each Bedroom is a Personal Haven with Private Washrooms, Built-in Closets and various Heated Floors. Private Primary Bedroom with Fireplace, Built-Ins, 5-piece Ensuite with Jacuzzi and Private Deck that leads to Hot Tub and Pool. Basement Welcomes Additional Separate Entrance Living Space, Bedroom with Private Washroom, Striking Fireplace with Built-Ins, and Walkout Access to Pool. Conveniently Situated near Markets, Restaurants, Major Highways (9, 50, 400, and 27), and Equestrian Facilities; this Residence Perfectly Blends Modern Living with Rural Charm, Offering the Ideal Retreat for Serene Country Living! **** EXTRAS **** Reverse Osmosis Water Filtration System & Softener, Tankless Hot Water Heater, Central Vac, Workshop, Sea-Can Guest Suite Separate Living, Horse Shed, Pool Equip., Hot Tub, 3 Electric Built-In Fireplaces, 8 Camera Security System. (id:49542)
1356 Queen St E
Toronto, Ontario
Rare Opportunity To Lease A Wide Open Basement Space With High Ceiling On Queen East In The Heart Of Leslieville. Take Advantage Of Excellent Street Entrance And Visibility With Signage. 1 Washroom. Ideal For A Variety Of Uses Such As Offices, Various Fitness and Gymnastic Studios, Storage, Retail. **** EXTRAS **** Tenant to Verify All Measurements and Verify Uses. Previously Used as a Martial Arts/Fitness Studio (id:49542)
Lot 21 Bayshore Road
Annan, Ontario
2.833 acres of tranquility and nature tucked away just a short drive from local amenities and recreational activities. This stunning parcel offers you the opportunity to build your dream home atop the hillside surrounded by mature forest and with potential for Georgian Bay views. Enjoy the existing walking trails throughout this natural oasis, meandering through the ravine, along the creekside to the waterfall. If you are a nature lover, this is one special property to consider. Nearby recreational activities include cycling, hiking, water access for swimming, fishing and boat access. (id:49542)
4004 Hiawatha Lane
Battersea, Ontario
Facing east for glorious sunrises, two picturesque treed acres on Dog Lake where you can boat to Rideau Canal. Located at the end of quiet road, lovely custom walkout bungalow and detached double garage. The spacious 4bed, 3 full bath home offers open flowing floor plan for easy family living. Sunshine flows thru big windows in living room that has wall-mounted fireplace. Dining area with big bay window. Kitchen island and dinette area share patio doors to expansive deck for panoramic lake views. Family room has Palladian windows and access to deck. Primary bedroom walk-in closet plus ensuite glass shower and deep soaker tub overlooking lake. Main floor second bedroom and 3-pc bathroom. Above grade, walkout lower level includes rec room, two bedrooms, 3-pc bathroom and laundry-mudroom. Metal roof 2019. Detached heated garage built 2020. Plus, a sugarshack/storage shed. Waterfront 310' with fabulous sandy beach. Hi-speed. Cell service. Private road fee approx $450/yr. 20 mins Kingston. (id:49542)
6 Sycamore Drive
Tillsonburg, Ontario
Build your dream home in Oak Park Estates Subdivision! This fully serviced lot is 52 x 114 ft located in an upscale subdivision close to schools, walking trails and parks. Quick closing available. Special Service Levy has been paid in full by Seller (proof of receipt available). (id:49542)
1825 Rosslyn Rd
Thunder Bay, Ontario
Don't miss out on this rare opportunity to have a new build In Rosslyn, one of the most sought after areas. Right where Rosslyn meets Glenoah, this corner property is a show stopper!! Only 2 years old and has Tarion Warranty!! Boasting 6 spacious bedrooms, 3 Full Bathrooms, there's plenty of space for that growing family! Large master bedroom with walk in closet and four piece ensuite! Open concept main floor with specialty white maple engineered hardwood floors throughout, electronic blinds and modern touches make this home truly stunning. Kitchen is white on white with beautiful quartz countertops, new appliances (included), black fixtures, pot lights, windows with lots of natural light, and patio doors leading to a high private deck to BBQ and entertain. Back yard is open and spacious and facing Glenoah crescent, providing privacy! Double attached garage is 23 feet wide by 21 feet deep, completely finished and heated. House has central air conditioning and brand new SPC waterproof plank flooring in the basement which holds the other 3 bedrooms and another full bathroom. There is a bus stop right out front and the communal mailbox so no need to go far or drive if you don't have to! So much parking for toys and trailers if needed, with parking access from both roads!! Country feel yet less than 10 minute drive to town. This house is new and truly has it all, call if your ready for your turn key experience and just move into luxury! (id:49542)
1765 Gravenhurst Parkway
Gravenhurst, Ontario
Attention Contractors. Excellent residential building lot with a newly poured concrete slab foundation and a lot of the heavy lifting already completed including: building, septic and electrical permits, engineered drawings, new culvert under the driveway, tree removal for the building envelope and plumbing rough-in for in-floor heating and drainpipes in the concrete pad foundation. The existing foundation supports a 1,728 square foot modern design TimberBlock 2 storey home with 3 bedroom, 2 baths, Muskoka Room, deck and carport (engineered drawings available to purchaser). This rural building lot is close to town with easy highway access for commuters. If you are looking for a turnkey summer project this could be the perfect fit for you. (id:49542)
253 Lake St
Sault Ste. Marie, Ontario
This perfectly located, highly efficient east-end brick bungalow is ready for you to move in and enjoy. Main level offers 3 bedrooms, bright open concept kitchen/living room with east-facing picture window, 3 piece bathroom and access to the rear private deck. The fully finished lower level has a spacious updated rec room, den + 4 piece bathroom. Features include gas forced air heat (2014), central a/c, newer windows throughout, solid metal roof and 200amp service. Home is complete with a convenient car port, single car garage, double driveway and fenced in yard. Just a short walk to the Churchill Plaza, Bellevue Park, Algoma University and most importantly it's a safe, highly desired neighbourhood for investors and home owners alike. Home can be used as a lucrative income property due to its ideal location or as a safe family friendly home. Call for your private showing! (id:49542)
1450 White Pine Terr
Highlands, British Columbia
~Welcome to 1450 White Pine Terrace~ Custom-built in 2004 and being offered to the market for the 1st time. It features over 5 acres of private land with a beautiful large pond and direct access to the extensive trail system in Gowlland Park, which borders the property. In a treed setting, the home is well situated on a bright spot at the end of a fully paved driveway with loads of parking for vehicles, a boat, and even the RV. It proudly features Insulated Concrete Form construction which is airtight, energy efficient, stronger, and more resilient than conventional framing. The 3-bedroom home features the Primary suite on the main floor with a hot tub right outside. The over 2100 sq' main floor is wrapped with a huge south-facing deck, an open concept custom Fir kitchen, a sep dining room, and a living room with a wood-burning insert. The upper level includes 2 more bedrooms, a family room (4th Bedroom?), and a craft room or den. There is a separate shop with a 1 bedroom suite above. (id:49542)
1185 Pat Burns Ave
Gabriola Island, British Columbia
This renovated rancher, featuring 3 bedrooms and 1 bathroom, is move-in ready and offers numerous features. The frame construction home was relocated onto this property, and its vaulted ceilings, along with intricate hardwood floor inlays, are certain to leave a lasting impression. With a roomy 1250 sq. ft floor plan, the living room offers a view of the private backyard, the dining room connects to a covered area through glass doors, and the kitchen has new appliances, ample storage, and counter space. Down the hall, you'll discover a laundry room with a tub, an eye-catching double sink vanity, and a glass shower in the bathroom. The primary bedroom and two additional bedrooms are also down this hall. The rear of the property is fenced, and there's a studio/shed with power. The home is equipped with a newer septic system, well, and cistern, complete with UV light and filters, as well as a generator hookup. This centrally located, updated home is one you'll definitely want to see. All information to be verified. (id:49542)
375 Mitchell Road S Unit# 60
Listowel, Ontario
Welcome to SugarBush Village featuring welcoming gorgeous walking trails through your very own sugar Maple Forest! This 1310 Sq. Ft. Maple Model Bungalow End Unit Townhome includes an open concept Great Room with 9’ ceilings, custom designed kitchen, four season sunroom, large master bedroom with walk in closet and ensuite, studio/office or guest room. Finished with Granite countertops, a spa shower, covered front porch, finished patio plus much more for you to explore. The most advanced high efficiency heating, cooling and ventilating systems are included. There is Premium Heated Floors that are warm on the feet to the no step design from the road to your back patio. Inside and out, everything about Sugarbush Village has been designed so seniors can truly enjoy carefree home ownership in this stellar life lease development. Sugarbush is a 55+ Life Lease community. Property Taxes are included in the $475/month Condo Fee. (id:49542)
449 Norfolk Street S
Simcoe, Ontario
Welcome to the picturesque setting of 449 Norfolk Street South, in Simcoe. This Georgian, brick, estate home is nestled on 1.89 acres of private park like property. Built in 1929 by a local entrepreneur, Richard Brooks, his vision boasts so much grandeur and class. This 2/.5 story home has been slowly renovated offer the last 5 years, bringing it up to date, without losing the integrity of its old time charm . A long tree-lined drive, followed by a circle private drive, leads you to the front entrance of the home and it's beautiful gardens. Once inside, the main foyer does not disappoint, with its 10ft Ceilings and stunning staircase leading to the additional floors (5 bedrooms). To the left of the main entrance is an elegant office creating the perfect work space for a home office and to welcome clients without jeopardizing the privacy of the home. One of the most sophisticated chic rooms within the house in the living room. It's timeless coved ceiling moldings and oversized wood fireplace is the most perfect location to enjoy time with family and friends in the coldest days of autumn and winter. The adjoining room is the bar, which is the ideal room for pre-dinner cocktails. Next is the stunning dining room, where memories can be made sharing delicious holiday meals with all your loved ones. Last of all, on the main floor, is a completely renovated kitchen with its quartz waterfall island, doors leading to the back gardens and an open plan family room with gas fireplace. This Georgian home, is plentiful in all its extras. Primary bedroom on the second level, showcases an Italian marble fireplace and roof top terrace. There's also three additional bedrooms and two bathrooms on the same floor. The staircase then continues onto a 3rd floor with large bedroom, bathroom and loads of storage. This is your opportunity to own a stunning estate home in Norfolk County which is located close to all desirable amenities. Call today to book your own private viewing. (id:49542)
1869 Muskoka Road 118 W Unit# B102- C1
Muskoka Lakes, Ontario
This stunning 3 bedroom unit on one level, offers a luxurious fractional ownership opportunity, providing 6 weeks of the year in a splendid condo unit with breathtaking southwesterly views of Lake Muskoka (every other year you are entitled to one of the four bonus weeks). Situated within the prestigious Touchstone Resort on Lake Muskoka, you'll have access to an array of resort amenities. These include dining al fresco at the charming Touchstone Grill, indulging in rejuvenating treatments at the Touch Spa, maintaining your fitness routine in the well-equipped gym, and unwinding in the infinity pool and hot tub at the main lodge. Additionally, you can enjoy tennis & pickle ball matches on the courts, lounge on the beach, and take advantage of non-motorized water toys. There's even an extra pool and hot tub by the beach for your relaxation. This particular unit is designed for hassle-free cottage living, featuring a spacious Muskoka Room, a covered outdoor deck, and everything conveniently on a single level. The fully equipped gourmet kitchen allows for delightful home-cooked meals, or you can explore the numerous restaurants in the nearby towns of Bracebridge and Port Carling. With Lake Muskoka always in view, a sense of tranquility washes over you, making every moment in this piece of paradise truly special. Please note that this unit does not allow pets, and the weeks available for occupancy are from Monday to Monday. (id:49542)
2010 Laval Street
Clarence-Rockland, Ontario
Great Location for commercial development, with municipal water, natural gas, hydro. General commercial zoning. In the Village boundary with many new subdivision going up. New survey available. The Seller is willing to finance the property if needed. (id:49542)
Blue Heron Lane
Westport, Ontario
Welcome to Blue Heron Ln. This unique 1+ acre property features approx 180 ft of frontage on a picturesque creek which widens into McNally's Bay & Upper Rideau Lake. Opportunities like this don't come along often.You will love the natural shoreline & the privacy of this fantastic level, nicely treed property. Enjoy easy access to miles of boating fun as well as the tranquility of a private road. Minutes to the sweet Hamlet of Newboro & the Village of Westport for fabulous restaurants & shopping,as well as within walking distance to Rideau Lakes Golf & Country Club. Upper Rideau Lake is over 60 kms long & known for great fishing such as Pike & Walleye to name a few. The Unesco Heritage Rideau waterway is over 200 km long! The boating is endless. High speed internet available. Build your dream retreat in this idyllic setting, a charming community, & experience the ultimate in waterfront living! (aerial view lines are approximate) Please do not walk the land without a Realtor. (id:49542)
620 Davenport Road Unit# 15
Waterloo, Ontario
The Healthy Owl Bakery Cafe is a Waterloo mainstay. The Restaurant/Cafe has been providing the residents and businesses of Waterloo Region quality food and a friendly environment for many years. With a solid and loyal customer base this Restaurant/Cafe is a very successful business, now is the opportunity for a new owner to bring their own ideas and creativity to the restaurant. The proximity to a highway, public transit and a major housing expansion all bodes well for continued success. Purchase price includes all instore equipment and stock on hand. Present owners are willing to train new owners. Book your viewing today. (id:49542)
582 Macdonnell St
Kingston, Ontario
Welcome to this charming bungalow nestled in the Kingscourt neighborhood, boasting 3 bedrooms on the main level and an additional 2 bedrooms in the lower level. The main floor features a spacious eat-in kitchen, a welcoming living room, and a convenient walk-in closet at the entry. Accompanying the main level are 3 well-proportioned bedrooms and a full 4-piece bathroom. Accessible through a side entrance, the lower level hosts 2 more bedrooms, a 4-piece bathroom, a 3-piece bathroom, and a separate laundry area. Outside, the property offers a detached single car garage and a concrete patio in the backyard. Equipped with a natural gas furnace and an A/C unit for added comfort. This property is situated in proximity to parks, transit options, cafes, restaurants, shopping, and just a brief 5-minute drive to Queen's campus and downtown Kingston. Currently tenanted, this property presents an outstanding opportunity for both residential family living and investors expanding their portfolio. (id:49542)
#206 -50 Acadia Ave
Markham, Ontario
DescriptionHigh Demand Location! Right At Steeles And Warden. Very Well Maintained Building, Beautiful Garden-Style Atrium, And Common Areas. Ample Surface Parking. Easy Access To Public Transit And Just Minutes From Highway 404 And 407, Close To All Shopping, Banks, And Restaurants, Move-In Ready. Unit Has Reception Area, Multiple Small Offices, Pantry And Lunch Area With The Possibility To Combine With Unit Next Door For Bigger Area. Public Washroom On Same Floor. Unit By Elevator For Easy Access. Clean And Spacious Conveniently Located Modern Building. (id:49542)
11 Overholt Drive Unit# Lower
Thorold, Ontario
Fully functional basement apartment with 2 bedrooms, 2 full baths, separate side entrance, open concept kitchen with S/S Refrigerator, Stove B/I Dishwasher, living/dining area, laminate flooring, separate laundry, energy efficient heat pump, convenient location, close to Hwy 406, groceries, schools, many local amenities, non smoking, no pets, landlords looking for young family with one child or two professionals who will take care of the property and enjoy their living. Comes with one driveway parking. Tenant pays 30% utilities, energy eff heat pump, hot water tank rental, 2M tenant liability insurance & proof of utility hook up before key exc. Employment Ltr, 2 Refs, Full Equifax Credit Report w Score, 1st & last month rent deposit (id:49542)
459 Ibis Avenue
Vernon, British Columbia
Welcome to 459 Ibis Avenue in Parker Cove. An attractive 3 bedroom 2 bathroom home tucked away in the trees and overlooking dedicated greenspace. The main floor has an open plan main living area with a mix of slate tile & hickory hardwood flooring and vaulted ceilings. The kitchen offers a generous amount of cabinets and counter space. The main floor also has a bedroom, a full 4 piece bath, the laundry and stairs down to a full 4 foot crawlspace which provides tons of storage. On the upper level is a spacious loft with two skylights, two bedrooms and a 3 piece bath. Other features include an electric forced air furnace, central air conditioning, attached single car garage, u/g sprinkler system, covered front patio and low maintenance landscaping. This home is just a few minutes walk away from the private beach. The lease is registered until January 2043 and the current annual lease payment is $3970.49. (id:49542)
213 - 1600 Hyde Park Road
London, Ontario
MOVE-IN TODAY!!! Immerse yourself in the perfect blend of sophistication, convenience and community in this ""living your best life"" Â apartment complex. Â This one bedroom, plus den floor plan offers granite countertops, stainless steel kitchen appliances, vinyl plank flooring throughout, insuite laundry and amazing views of the city. You are bound to find your next dream home in one of these amazing units. Â Beyond the apartment, this building offers amazing building amenities like, underground parking, a bicycle room, storage lockers, rooftop terrace with BBQ, party room, fitness centre, EV charging stations, and even a pet washing station!!! Â Surrounded by shopping, city transit, restaurants and cafes this building is more than just a place to stay, it's where you can really LIVE. Come check out this unit, as well as one of our other floor plans to see where you can fit right in. (id:49542)
159038 7th Line
Meaford (Municipality), Ontario
Experience stunning views and enjoy the beauty of nature with this breathtaking 87.6 acre property located near Kiowana Beach, Meaford. The perfect home to take in the sunrise over the Georgian Bay, and the sunset over the farm field and trees. The well-maintained brick bungalow boasts 5 bedrooms (3 up, 2 down), 2.5 baths, an attached 2 car garage and a finished walkout basement. Plenty of space for family and friends to stay. Relax with your loved ones and enjoy the stunning panoramic views from the large living room at the heart of the home Head outside to explore the picturesque farm fields of grain and hay, babbling creek, mixed forest, hills, old apple orchard, trails and more. This one-of-a-kind property features an old weeping willow tree and a two-storey barn (42’11”x 48’) originally used for cattle. With only a short 600m walk to beach access or 3-minute drive to St Vincent's waterfront park, and just 6 minutes from downtown Meaford for great restaurants, entertainment and all amenities, this location is perfect. Don’t miss out on the opportunity to call this truly unique property your own! (id:49542)
Blk13-3 Homewood Avenue
Trent Hills, Ontario
WELCOME TO HOMEWOOD AVENUE, McDonald Homes newest enclave of beautiful, customized homes with views of the Trent River and backing onto the TransCanada Trail! This INTERIOR, bungalow townhome with superior features & finishes throughout, offers 2 bedrooms, 2 bathrooms and 1418sf of finished living space...perfect for retirees! Gourmet Kitchen boasts beautiful custom cabinetry with ample storage and Pantry. Great Room with soaring vaulted ceilings. Patio doors leading out to your backyard where you can relax and enjoy your surroundings. Large Primary Bedroom with Walk In Closet & Ensuite. Second Bedroom can be used as an office-WORK FROM HOME with Fibre Internet! Option to finish lower level to expand space even further. Main Floor Laundry. Garage with direct access to foyer. Includes Quality Laminate/Vinyl Tile flooring throughout main floor, municipal water/sewer & natural gas, Central Air, Hot Water Tank, HST & 7 year TARION New Home Warranty! Choose your finishes! (id:49542)
Lot 2 Lois Lane
Winlaw, British Columbia
Forested building lot located in the heart of the Slocan Valley. This lot offers Southeast exposure, multiple building sites and no zoning. Water is via a creek and power is at the lot line. Road access on both sides makes the lot easy to navigate and with some clearing you can open up the views of the Valley. If you are thinking of building this is for you. (id:49542)
44 Lapasse Road
Beachburg, Ontario
Great land opportunity! 139 acres located just outside the town of Beachburg. Offering a 93 acre and a 46 acre parcel that are divided by an unopened road allowance. This package offers approx. 86 workable acres, 17 acres of bush and 36 acres of pasture/ponds. This land has a combination of Agricultural and Mineral Aggregate Resource zoning. This property is also available with the 95 acre property (MLS#1390083) House and Barn to the South-West to make 234 acres in one block (MLS#1378244). (id:49542)
2592 Alpen Paradies Road Unit# 28
Blind Bay, British Columbia
Look beyond the ordinary…… Nestled within the charming community of Alpen Paradies you will find the perfect Lake view oasis perched on the hill at the end of the cul-de-sac. This character home has a remarkable & amazing outdoor space that provides privacy, parklike fenced backyard that is perfect for entertaining while enjoying total privacy, firepit to sit around & relax, tons of deck space, hot tub, gazebo, garden boxes, garden shed & just the perfect place to hang out & relax. The main floor has been freshly painted & boasts a wall of windows to enjoy the natural light & Lakeview, soaring ceiling, sunken living room with pellet stove to keep you warm & cozy, kitchen with lots of cabinets, large island & quartz counter-tops, built-in oven, counter-top stove & beautiful wood cabinets, spacious dining area off the kitchen, laundry with lots of cabinets, full bath, walk-in pantry & guest bedroom. Head up the beautiful wood staircase to an open area/flex room with a beautiful lakeview that overlooks the main floor & you will also find your primary bedroom with an ensuite. Above the garage is a large bedroom with bath for your guests. Updates include paint, quartz countertops, laminate countertops & shower door. Large garage has Sauna & entry to guest suite. Strata fee includes RV compound parking. Such a great location offering close proximity to Shuswap Lake, Golf Course, Beach, Marina, restaurants & shopping. (id:49542)
8523 Main Street
Osoyoos, British Columbia
Sought after Main Street commercial space in sunny downtown Osoyoos! Space offered for lease is 1775 Sq. ft at $15 per sq ft plus triple net. The space is currently being updated and the landlord may be able to modify the space to suit. The premises will be available to lease starting approximately July 1, 2024. The tenant to verify the measurements. (id:49542)
2197 Navigators Rise
Langford, British Columbia
When describing a home with ocean and mountain views, emphasize the breathtaking vistas that greet you everyday. Highlight the tranquility of watching the sunrise over the ocean and the majestic beauty of the mountains. Mention how the changing colors of the sky and the seasons create a dynamic backdrop for daily life. Additionally, emphasize the sense of serenity and connection to nature that such a location provides, making it an ideal retreat from the hustle and bustle of everyday life. A Modren house with 6 bedrooms and 7 bathrooms and mesmerizing views waiting for you on Bear Mountain's quiet area. (id:49542)
#10 -705 Kingston Rd
Pickering, Ontario
High Profile Plaza Located At The Corner Of Whites Road & Kingston Road, Just Off Whites Road Interchange. Signage Facing Highway 401, Kingston Road (Hwy 2), And Whites Road. Heavily Trafficked Plaza With Exposure To Over 200,000 Vehicles A Day. Lease Is Subject To A Demo Clause Anytime After The Initial 2-Year Term. **** EXTRAS **** Strong Anchor Tenants Include Lcbo, The Beer Store, Lonestar Texas Grill, Subway, Pet Value, M&M Food Market, Pizza Pizza, Chicken Joy, And Many More. No Cannabis Use Allowed. (id:49542)
#403 -209 Dundas St E
Whitby, Ontario
Located In The Heart Of Downtown Whitby / Corner Suite With Ample Natural Light / Recently Renovated Common Areas / Situated On Major Transit Route With Connections To Whitby Go Station / Easy And Direct Access To Highway 401 / Close To Many Amenities / Excellent Labour Pool In The Area / On-Site Surface Parking, Street Parking And Municipal Lots Nearby. (id:49542)
##b2-B3 -209 Dundas St E
Whitby, Ontario
Located In The Heart Of Downtown Whitby / Lower Level Space with Direct Access From Exterior / Signage facing Dundas Street East / Situated On A Major Transit Route With Connections To Whitby Go Station / Easy And Direct Access To Highway 401 / Close To Many Amenities / Excellent Labour Pool In The Area / On-Site Surface Parking, Street Parking, And Municipal Lots Nearby. (id:49542)
2942 Sherman Rd
Duncan, British Columbia
Paradise found! This property is a charming oasis situated within walking distance of Duncan. It spans almost one acre of land and boasts a backyard that resembles a bird sanctuary, offering privacy and tranquillity. The house has been well-maintained, albeit it is older. The main bedroom features two sliding patio doors leading to a wrap-around deck. The living area is an open-plan space with a stunning gas fireplace. What makes this home truly special are the many little details that have been thoughtfully implemented. Furthermore, a detached self-contained suite, currently used as an art studio, comes equipped with a kitchenette and a 3-piece bathroom. The Garage was converted into a very useful workshop. The possibilities for this unique property are endless and can only be limited by your imagination. Call your agent and book a viewing! (id:49542)

