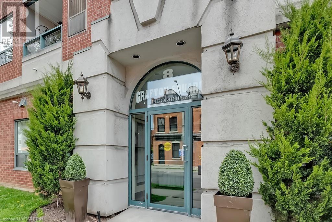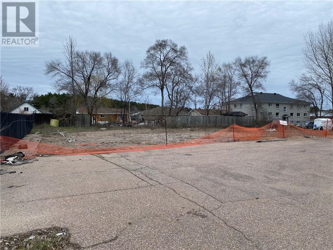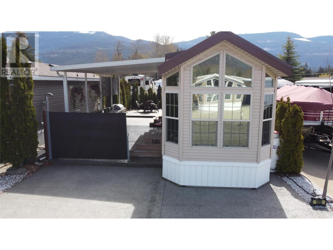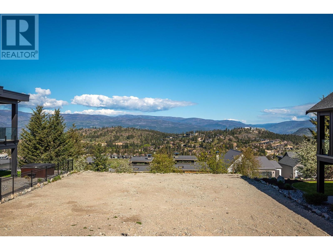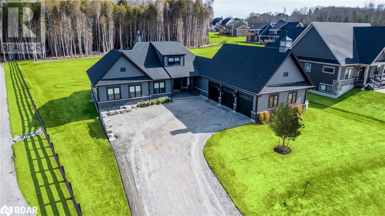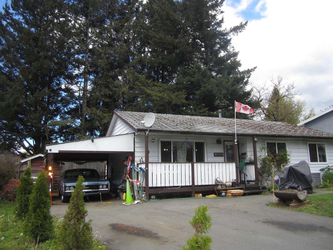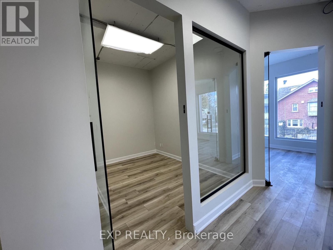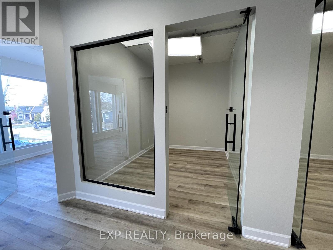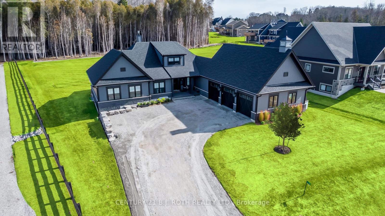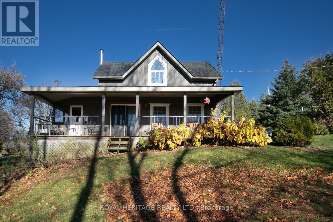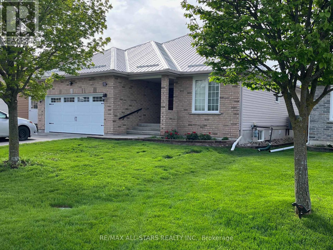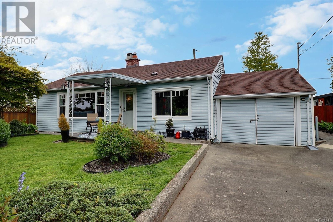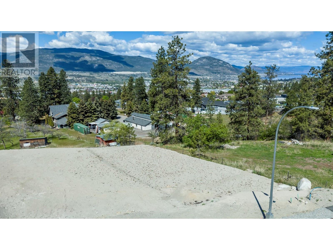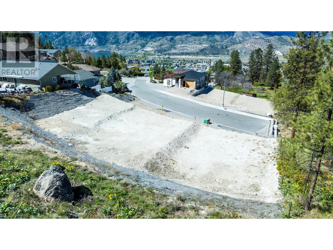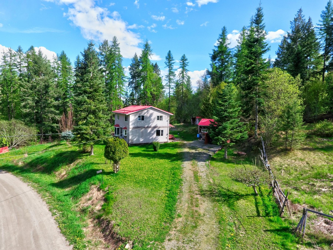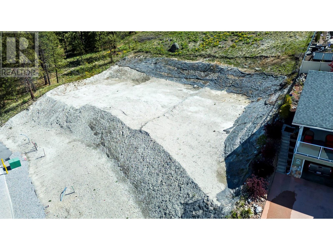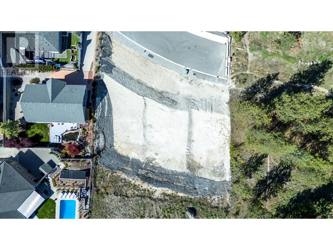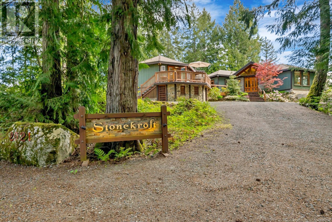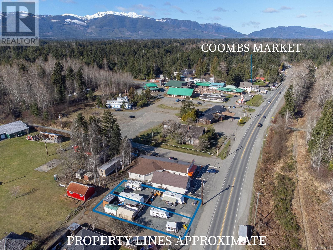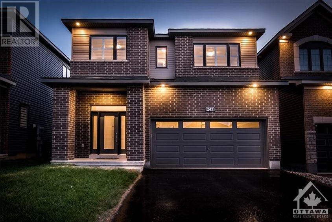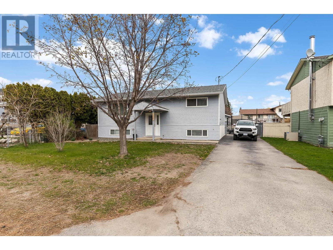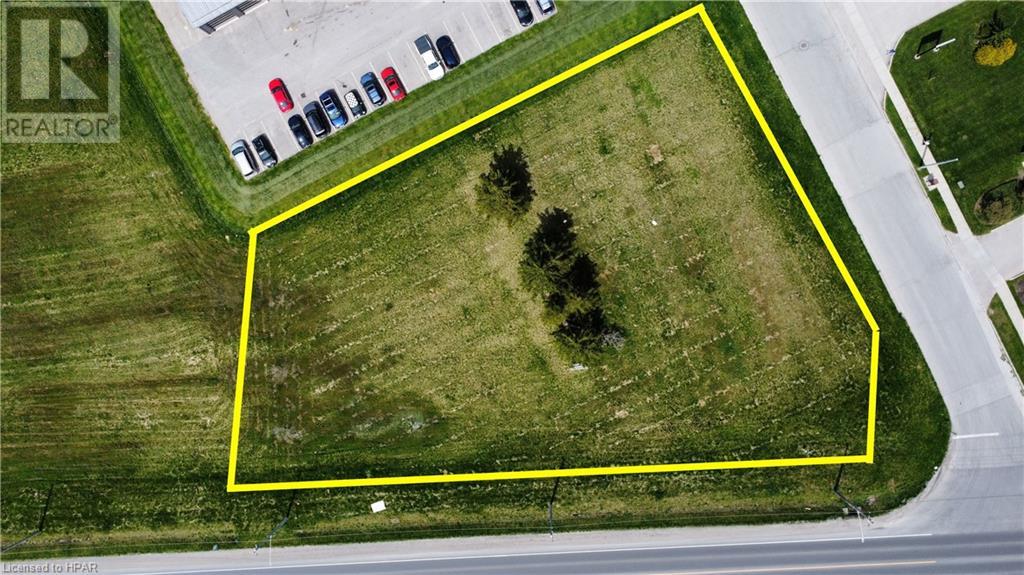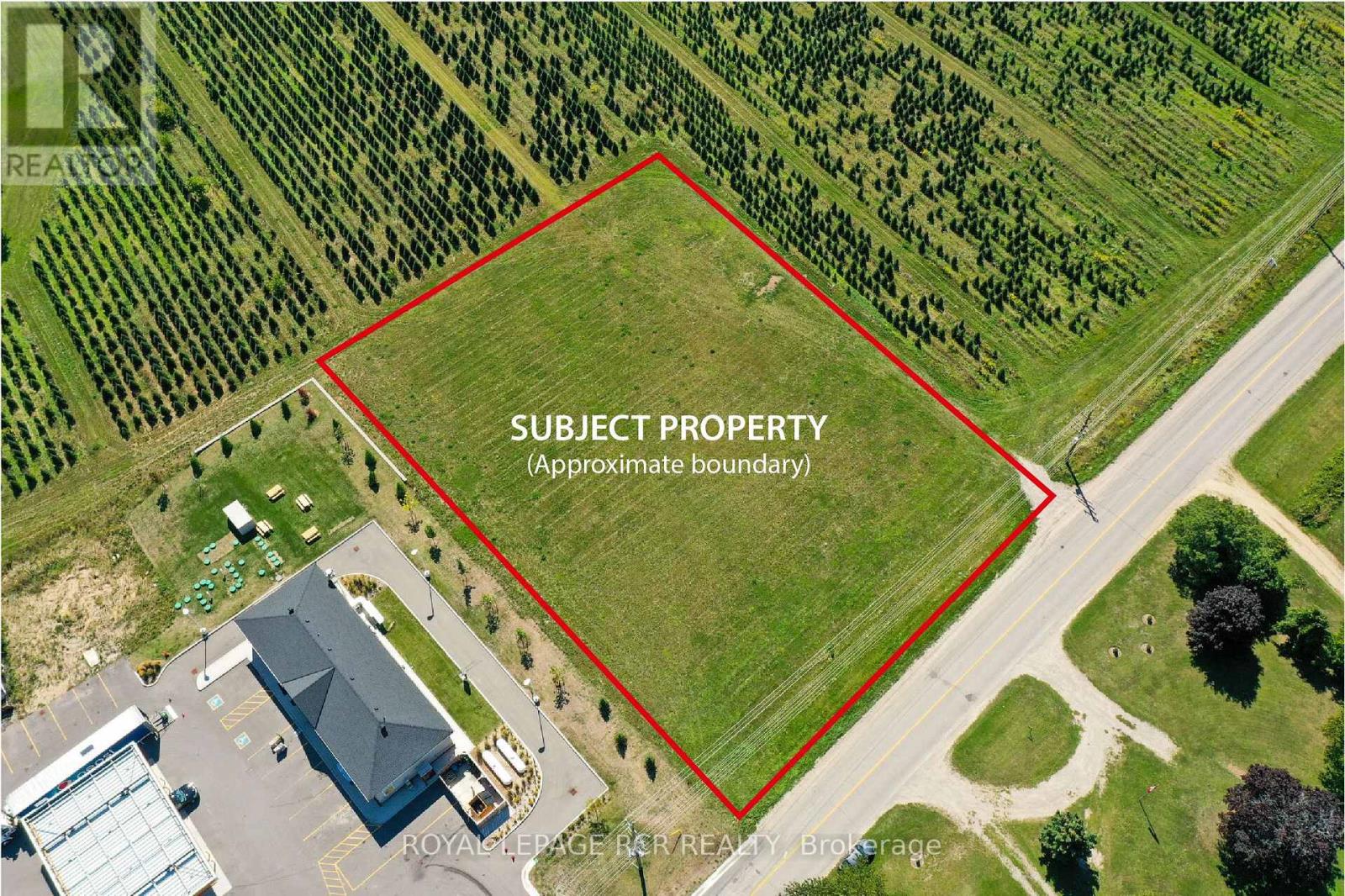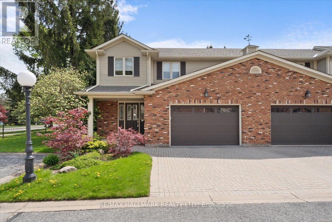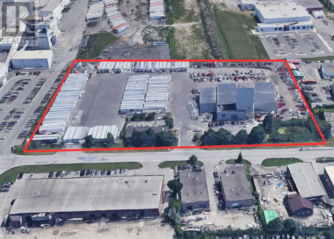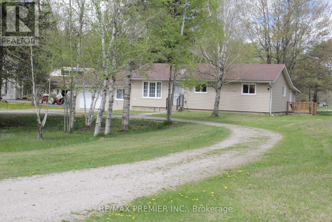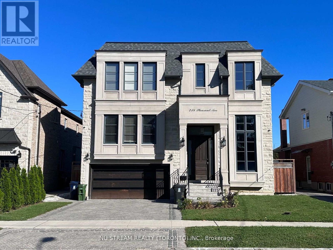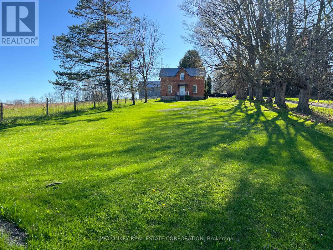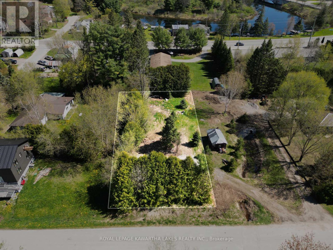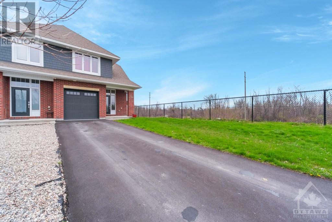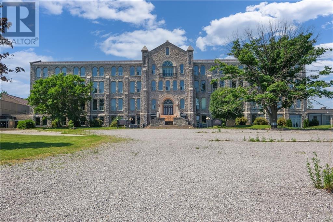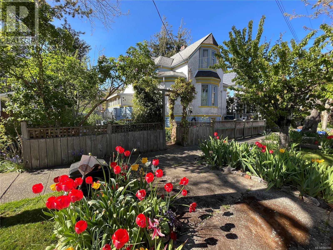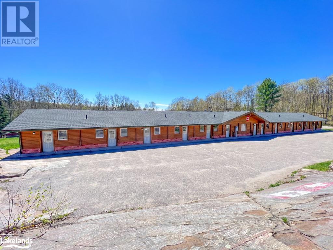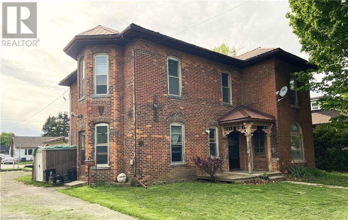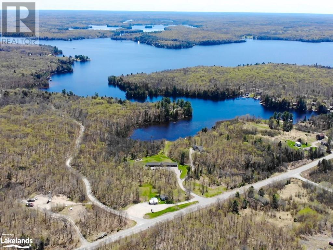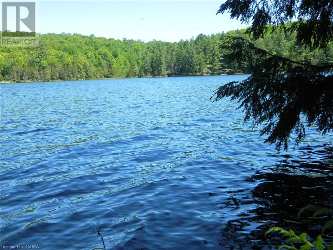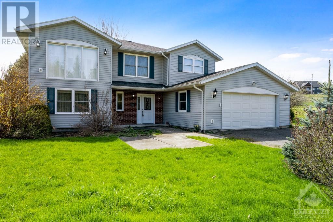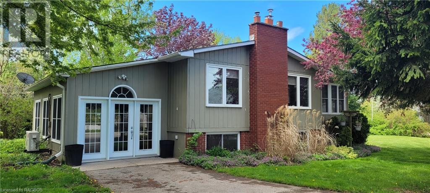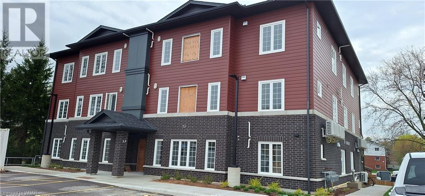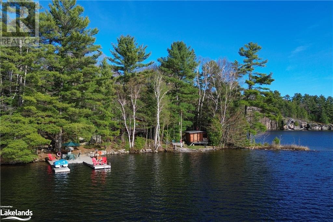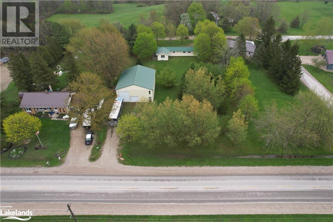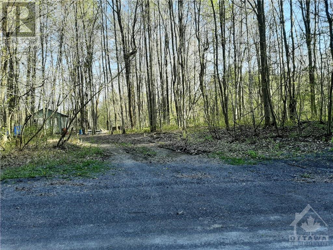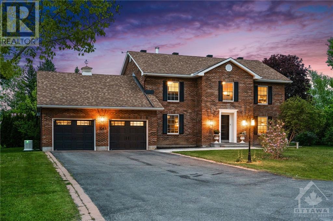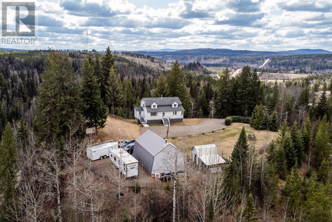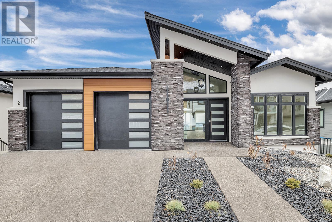8 Main Street E Unit# 401
Dundas, Ontario
Welcome home! This desirable 21-unit building in Grafton Square, is in the heart of Dundas. This sought-after 1182 sq. ft corner unit, is situated on the top floor (4th floor) and has never been offered until now. This unit welcomes you into a spacious foyer, with a large double closet. Your eye takes you to an open concept living room, dining room, with wood like laminate floors, large windows & access to a private balcony, allowing loads of natural light. The kitchen has been upgraded with cabinetry, counters and floors, and offers loads of storage, and counter prep space, for the chef in the family, with a window over the sink. The sliding doors to the balcony give easy access to sit and enjoy the outdoors, while taking in the scenery of the downtown and fabulous views of the Niagara Escarpment that surrounds Dundas. This unit has a spacious primary bedroom, with oversized window, two closets, and an ensuite bathroom. There is also a second spacious bedroom, with large window and double closet, a second full bathroom and an in-suite laundry room, with room for storage. This unit is bright, with its Eastern exposure, with loads of upgrades and neutral decor. There is exclusive use of a large locker in the lower level, along with an underground parking spot. The building offers a car-wash bay, a party room, gym, guest suites and visitor parking at the rear. You can walk to everything you need, from the many restaurants to choose from, cafes, retail shopping, banking services, library, art center, public pool & Arena. Walk to the grocery store, or your quaint local cheese and butcher shops. There are trails throughout town and a beautiful walking park nearby. There is truly something for everyone! (id:49542)
3197 Petawawa Boulevard
Petawawa, Ontario
Commercial Land located on Petawawa Boulevard. High Traffic and Visibility. Two Entrances off Petawawa Boulevard. Clean Environmental. Many possible uses. (id:49542)
1383 Silver Sands Road Unit# 120
Sicamous, British Columbia
Silver Sands RV Resort is nestled against the majestic Eagle River and steps from Shuswap Lake. This gated community location offers permanent four season living, trash and snow removal as well as a live in caretaker. This lot boasts a private backyard outlined by cedar shrubs, stamped concrete patio(with rope lighting within). Comes with ample storage space (including 3 plastic storage lockers), carport, gazebo, outdoor furniture, propane fire pit, 11' long outdoor kitchen with sink, running water, BBQ and grill. Inside you will find an accordion style door for privacy when hosting overnight company on pull out, 2 TVs, pots, pans, blinds on all windows and primary bed complete with lift for extra storage beneath and a 10' wide x 6' high pull shade at the front of this charming, TURN - KEY unit. Walk your pets along the Eagle River or walk the grand kids for a day at the local public beach and kids water park. Walking distance to public boat launch. Sicamous has become a popular Four Season Destination so come on out and stay for the summer or stay year round. (id:49542)
161 Diamond Way
Vernon, British Columbia
Perched above Commonage in desirable Predator Ridge awaits a spectacular .16 acre building lot with breathtaking panoramic southwest views. Located just steps from the lavender meadow and yoga platform. Fully ready to go with services in place at the lot line, this fabulous property boasts an incredible location with only a 12 minute drive out of Vernon. Predator Ridge offers over 1,200 acres featuring a vibrant year-round community, active amenities, and world-class resort. The amenity package includes: two award winning 18 hole golf courses, state-of-the-art fitness centre with lap pool and weekly yoga and fitness classes, hiking/walking and biking trails, tennis and pickle ball courts, restaurants and Sparkling Hill Spa up the hill. Build your custom home and explore the Predator Ridge lifestyle. (id:49542)
7 Cleveland Court
Oro-Medonte, Ontario
Experience the Braestone lifesyle in Oro-Medonte's premiere award-winning country estate community. This stunning 6-bedroom, 4-bathroom home is located on a cul de sac lot and features over 3800 finished sq ft. Upgrades include, Dual Zone Napoleon Furnace, Granite counter tops, Custom built concrete sinks, Expansive Chef's kitchen with top of the line 'Monogram' appliances, Designer Chandelier Lights, Steam Shower and free-standing Tub in Main Ensuite Bath, Integrated 18KW Generac Generator, Security cameras, Heated 3 Car Garage with Epoxy Floors, Separate entrance to Basement and so much more... Experience Farm to Table with full access to Braestone Farm for Fruits and Vegetables and access to Horses, skating on the pond, baseball, Christmas trees, and a sugar shack. Also, only minutes away, you have Horseshoe Valley Resort and Vetta Spa. Experience refined country living at its best, don't miss out, be a part of this unique community in this one-of-a-kind home, you deserve it! (id:49542)
8053 Antelope Avenue
Mission, British Columbia
RANCHER ON A NO THRU STREET - Great starter home 3 bedroom with a large fenced private yard. Home offers newer items including; vinyl flooring, T lock roof, air conditioning/heat pump, newer furnace, electrical panel, 60 gallon hot-water tank and butterfly gate into the fenced back yard with 2 sheds for those toys. Front 18 x 14' deck. Lots of parking as well. Great quiet area sign on today! (id:49542)
#205-2a -230 Lakeshore Rd E
Mississauga, Ontario
Office Space Available In The Heart Of Port Credit! Located On The Second Floor Fully Renovated, BrandNew Office. Elevator Access And Private Brand New Bathroom. (id:49542)
#205-5a -230 Lakeshore Rd E
Mississauga, Ontario
Office Space Available In The Heart Of Port Credit! Located On The Second Floor Fully Renovated, BrandNew Office. Elevator Access And Private Brand New Bathroom. (id:49542)
7 Cleveland Crt
Oro-Medonte, Ontario
Experience the Braestone lifesyle in Oro-Medonte's premiere award-winning country estate community. This stunning 6-bedroom, 4-bathroom home is located on a cul de sac lot and features over 3800 finished sq ft. Upgrades include, Dual Zone Napoleon Furnace, Granite counter tops, Custom built concrete sinks, Expansive Chef's kitchen with top of the line 'Monogram' appliances, Designer Chandelier Lights, Steam Shower and free-standing Tub in Main Ensuite Bath, Integrated 18KW Generac Generator, Security cameras, Heated 3 Car Garage with Epoxy Floors, Separate entrance to Basement and so much more... Experience Farm to Table with full access to Braestone Farm for Fruits and Vegetables and access to Horses, skating on the pond, baseball, Christmas trees, and a sugar shack. Also, only minutes away, you have Horseshoe Valley Resort and Vetta Spa. Experience refined country living at its best, don't miss out, be a part of this unique community in this one-of-a-kind home, you deserve it! **** EXTRAS **** Natural Gas generator, Security cameras, Sprinkler system, Permanent Holiday Lighting (id:49542)
3300 Leach Rd
Hamilton Township, Ontario
Discover The Charm Of Country Living In This Beautifully Updated Farmhouse, Nestled On 40.38 Acres Of Stunning Land. Originally Built In 1870 And Meticulously Renovated, This Cozy Home Offers A Blend Of Historic Character And Modern Comforts. With Three Bedrooms, Including A Main Floor Master Suite, And Two Bathrooms, There's Plenty Of Space For Relaxation And Entertainment. Plus, A Convenient Office On The Main Floor Makes Remote Work A Breeze. The Heart Of The Home Is The Updated Kitchen, Featuring Quartz Countertops, A Walk-In Pantry, A Quartz Island With Seating And A Beverage Fridge, Perfect For Both Cooking Enthusiasts And Casual Dining. Gather With Family And Friends In The Inviting Family Room, Complete With Vaulted Ceilings And A Floor-To-Ceiling Propane Gas Fireplace, Creating A Cozy Atmosphere Year-Round. Outside, The Expansive Acreage Beckons For Exploration And Enjoyment Of Nature's Beauty. Relax On The Welcoming Wrap-Around Porch, Ideal For Soaking In Serene Views And Gentle Breezes On Lazy Afternoons. And For Bug-Free Outdoor Lounging And Dining, There's A Screened-In Porch - A True Outdoor Oasis. Additionally, The Property Includes A Barn That's In The Process Of Being Converted Into A Two-Bedroom Additional Dwelling Unit. This Offers Flexibility And Potential For Accommodating In-Laws Or Guests. The Seller Is Willing To Complete This Conversion At The Buyer's Expense, Allowing For Customization And Personalization. Experience The Tranquility And Allure Of Rural Living While Still Enjoying Modern Conveniences In This Captivating Farmhouse Retreat. Don't Let This Opportunity Slip Away, Make This Idyllic Property Your Own Sanctuary Today! **** EXTRAS **** Existing Refrigerator, Stove, B/I Dishwasher, Beverage Fridge, Propane Fireplace, Washer, Dryer, All Electric Light Fixtures/Fans, All Window Coverings, Propane Gas Furnace, Barn (id:49542)
23 Parkside Dr
Kawartha Lakes, Ontario
Welcome to 23 Parkside Drive. This 2 + 1 bedroom, 3 bath all brick bungalow built by reputable local Builder Grimesway Homes is located in a quiet sought after neighbourhood in the east end of Lindsay. From your first step in the front foyer you will notice the large sun filled living room open to an equally large eat in kitchen with walkout to your 2 tiered backyard oasis with private fenced yard, waterproof cedar shed with metal roof and Napolean in-line gas bbq. The kitchen boasts all new appliances and plenty of storage and counterspace. Main floor laundry behind the kitchen leads to entry to the full sized 2 car garage. Your main floor primary suite boasts inviting 3pc. bath and walk in closet. Good sized spare bedroom and 4 pc bath round out the main floor. The full finished basement with large windows is extremely bright with full bath, 3rd bedroom and large family room, great for that extended family. This home shows pride of ownership inside and out, with a list of upgrades **** EXTRAS **** so long that we had to add it separate! (id:49542)
1121 O'connor Dr
Toronto, Ontario
Excellent for Medical Office, Dental, Pharmacy, walk in clinic Law Chambers & or Professional Offices. Fabulous absolutely stunning fully renovated property, no expense spared here excellent opportunity for a commercial business professional.... Huge major growth area with new Subway line and infill within the area and up and coming hot spot. (id:49542)
2959 Oak St
Chemainus, British Columbia
Visit REALTOR® website for additional information. Discover your dream home in Chemainus! This captivating Rancher promises modern updates and serene surroundings on a generous 0.17-acre lot. Enjoy spacious living areas with elegant coved ceilings and a cozy fireplace for gatherings. French doors lead to a tranquil patio and lush gardens, seamlessly blending indoor and outdoor living. Natural light floods in from solar tubes, enhancing the home's atmosphere. Recent updates include electrical, furnace, and insulation, ensuring comfort and efficiency. With 3 bedrooms and 1 bath, plus laundry off the primary bedroom that could be converted into ensuite. Ample storage is available in the garage and shed, equipped with electrical outlets for your convenience or hobbies. Enjoy views of Mt Brenton and a peek-a-boo view of the ocean from the Primary Bedroom. Don't miss out on this move-in ready home! (id:49542)
2821 Evergreen Drive
Penticton, British Columbia
This lake and city view building lot is a perfect spot to build your rancher with a walk out basement. The lot is fully serviced with City water, sanitary sewer, storm sewer, electrical & fortis gas. Great location close to Wiltse hiking trails & Elementary School. Feel free to bring your own builder or have us connect you with one of our quality local builder. (id:49542)
2820 Evergreen Drive
Penticton, British Columbia
This .27 acre (11,625 sqft) lot enjoys Panoramic Valley, City & Lakeview's. For ease of building here Beaux Homes has designed a beautiful home that will work well on this lot and will also be suited for our two neighboring lots offered for sale. Such a great, quiet location near Wiltse hiking trails & Elementary School. The building pad and driveway have been pre-engineered and approved by the City of Penticton and all services are at the lot line. You are free to bring your own builder or have us connect you with a quality builder. (id:49542)
1365 Granary Road
Creston, British Columbia
Visit REALTOR(R) website for additional information. Charming country home *Located on dead end road *Backs onto Crown Land *Private & family oriented community *Recent updates to windows *Tongue & groove pine ceilings & wainscoting w/exposed timber accents *Open main floor concept *Covered front entry w/quaint dutch door to dining room *Bright & spacious living spaces *Country kitchen w/pine wood cabinets *Main floor laundry w/ample storage *Stair assist to 2nd level *Upper level has 2 bedrooms but huge potential to have 3 *Cozy den or office space that could be bedroom 3 *24x10 Carport w/attached 16x32 work shop *Lovely partly covered deck *Master bedroom has balcony *Room to build a garage *Great opportunity to put in garden & more *Mature fruit trees *Small storage shed *Very peaceful & private *Ideal for young family or young people who want a piece of rural life without the chores of a large acreage. (id:49542)
2840 Evergreen Drive
Penticton, British Columbia
This lake and city view building lot measures 13,778 sqft (.32 acres). Great location backing onto Wildlife Corridor and close to the Wilste Elementary school and hiking trails. This lot is fully serviced with fortis gas, electrical, water, sanitary & storm sewer. The building pad and driveway access have been pre-engineered and approved by the City of Penticton. You may bring your own builder or we can connect you with a quality builder to build your dream home in this attractive new subdivision. (id:49542)
2830 Evergreen Drive
Penticton, British Columbia
Super family location just a short walk to Wiltse Elementary School & hiking trails situated on the eastern slope of Penticton overlooking the city valley & lake this 12,486 sqft lot is fully serviced with fortis gas, electrical, water, sanitary & storm sewer. The driveway and building pad have been pre-engineered and approved by the City of Penticton. You may bring your own builder or have us connect you with one of our quality builders. - Contingent on lot line adjustment. (id:49542)
2021 Mable Rd
Shawnigan Lake, British Columbia
Welcome to Stonecroft! Experience retreat-style living in this meticulously crafted West Coast-style home nestled among trees on 2.3 acres. Mature landscaping, a stunning water feature, and raised garden beds await garden enthusiasts. This former B&B boasts 3 potential suites, 2 with kitchenettes, ideal for a family sharing estate. Upon entering the post and beam structure, the meticulous craftsmanship of this home immediately captivates. From the soaring ceilings to the abundant skylights, its impressive design leaves a lasting impression. Enjoy the seamless flow of the chef’s kitchen, spacious family room with woodstove, and sizable dining area. The primary suite impresses, while the library-office offers a serene work-from-home space. Abundant parking includes a double garage. Just 20-30 minutes from Langford-Victoria, escape the hustle and bustle to your own paradise. The Cowichan Valley's secrets are out, come see what its all about. (id:49542)
1007 Kentwood Pl
Saanich, British Columbia
Nestled in a private cul-de-sac within the coveted Broadmead area, this home epitomizes luxury living on a sprawling 17,000-square-foot lot. Impeccably renovated with exquisite custom touches throughout, it is a masterpiece of design and functionality. Upon arrival, the grandeur of 17-foot ceilings welcomes you into a luminous main foyer, setting the stage for the home's elegant charm. The gourmet kitchen is a chef's dream, showcasing imported Italian marble countertops, bespoke cabinetry, and top-of-the-line stainless steel appliances. Seamlessly flowing from the kitchen, the open-concept dining and family rooms create an inviting gathering space, leading to a vast 500-square-foot deck overlooking meticulously landscaped gardens, including a covered exercise area and a secluded sunken hot tub. Upstairs, the upper level hosts three bedrooms and a luxurious five-piece bathroom. The primary bedroom is a private oasis with a tranquil balcony and a spa-like ensuite, providing a serene escape. Conveniently positioned, this residence offers easy access to the picturesque Lochside Trail, excellent schools, and Broadmead shopping center. It is also just a short drive from Downtown Victoria, the airport, and BC Ferries, making it the epitome of sophisticated living combined with unparalleled convenience. (id:49542)
5015 Mcrae Crescent
Terrace, British Columbia
Good family home offering 3 bedroom family home plus a den/office situated in a prime location of the Horseshoe, within walking distance to town and schools. Features include twin seal vinyl windows, high efficiency furnace, N/G insert, laminate flooring in kitchen and living room. Enjoy your morning coffee on the sundeck which overlooks the backyard and Howe Creek. Feature rock fireplace in the cozy family room with pine accent walls, large utility room. Double paved driveway, fenced yard, detached workshop. (id:49542)
2260 Alberni Hwy
Coombs, British Columbia
Excellent opportunity. Two separately titled lots with 66’ of frontage on Hwy 4 in the heart of Coombs, close to beloved tourist draw Coombs Old Country Market. Zoned C2 Commercial offering a multitude of uses from tourist accommodation to restaurant/pub. Zoning also allows a dwelling unit for each lot. There is new, large concrete septic tank on Lot 4 and permit approved and paid for, for a second tank. Also there is tested and heavy flow shallow well that supplies both lots. Currently the property has 4 rentals for RVs with water and sewer hook ups. Bring your ideas! With so much potential in a thriving area a short drive from both Parksville and Qualicum Beach, this really is a must see! All measurements are approximate and must be verified if important. (id:49542)
243 Alex Polowin Avenue
Nepean, Ontario
OPEN HOUSE THIS Sunday May 12 2-4 "Welcome to Luxury Living in Quinn's Pointe, Half Moon Bay! This 2020-built Minto Clairmont home is a masterpiece with 3 beds, a loft, 3 baths, and a 2-car garage, loaded with upgrades. The main floor boasts gleaming hardwood, custom blinds, and a dream kitchen with quartz counters, an island, a tiled backsplash, and GE Profile SS appliances. The great room features a gas fireplace and opens to the dining room, creating an open concept. Upstairs, the primary bedroom has a walk-in closet and en-suite with quartz counters, double sinks, a glass shower, and a soaker tub. Two more bedrooms, a hardwood loft (potential 4th bed), a second full bathroom, and 2nd-floor laundry complete the upper level. For upgrade details, just ask! This family-friendly neighbourhood is close to parks, schools, transit, and shopping. No bidding wars, no waiting – book a showing and make an offer on your dream home today (id:49542)
4828 Ferguson Place
Okanagan Falls, British Columbia
Looking for a little space, a large detached double garage, fully fenced back-yard, & a mortgage helper located on a no through road steps to Skaha Lake? Then look no further! With 2 bedrooms & 1 bathroom on the main level, large living room, & access to the backyard from the kitchen area, this home has been immaculately kept with gentle updates throughout. Downstairs we have an additional rec room space with 2 other bedrooms, 1 bathroom & a storage room area with a mortgage helper suite!This home is perfect for those with a young family, assorted pets, space for recreational toys in the garage, extra parking for a travel trailer, and only 20 minutes to Penticton! Overall, this home checks all the boxes for those wanting a well cared for home located in the heart of wine country & within an easy commute to several local towns nearby! (id:49542)
360 Home Street Street
Stratford, Ontario
Proudly presenting 360 Home Street, Stratford. High visibility corner location on a 0.88 acre lot with industrial zoning. Available for immediate possession. Offers are welcome anytime. (id:49542)
Ptlot10 Con 6 Ehs
Mulmur, Ontario
Excellent opportunity for 1.2 acre lot fronting on County Road 17 in the hamlet of Mansfield. This lot is approximately 209 feet x 252 feet, fronting on the south side of paved road, directly west of busy intersection at Airport Road. The lot is level and open, with great access and visibility. Mansfield is an area of positive growth and future development - please see attached aerial view. Great access to major highways and the site is just 20 km to Alliston, 20 km to Shelburne, 44 km to Collingwood & 65 km to Brampton. **** EXTRAS **** The lot is zoned commercial - please see attached list of permitted uses from Township of Mulmur. Buyer to be responsible for HST and all development charges. (id:49542)
#1 -1616 Pelham St
Pelham, Ontario
Well appointed 3+1 Bedroom, 3.5 Bathroom, 2 Story End Unit Condo Townhome At Forest Gate Estates In Fabulous Fonthill. Over 2000sqft Of Living Space. Fully Renovated, Beautiful Kitchen, Separate Dinning Room, Sunken Living Room With Gas Fireplace, Sliding Doors To Rear Deck, 2pc Powder Room And Tons of Windows For An Abundance Of Natural Light. Second Level Provides A Large Primary Bedroom With Ensuite Bathroom, Walk-in Closet And Laundry. Spacious Bedrooms And An Elegant 4 Pc Bathroom. Basement Is Fully Finished With Recroom, Lots Of Pot lights, A 4pc Bathroom, An Additional Laundry Room With Sink And A Cold Cellar. Low Maintenance Fee Covers Grass, Snow And Building Insurance. Landscaped Yard, Attached 1.5 Car Garage, Bonus Visitor Parking Out Front For Guests. Super Quiet Location, Dead End Cul De Sac, Close To Shopping, Schools, Restaurants, Coffee Shops And Major Highways. (id:49542)
475 Harrop Dr
Milton, Ontario
Rare opportunity to acquire outside storage lands for transportation, parking and terminal operations next to 401 in Milton. 6.301 acre of land in a good dimensional lot allowing for transport terminal, outside storage and trailer parking. Yard is paved and secured. 20,000 sf warehouse/shop building with 2 TL doors and 5 Drive-in. Property is ideal for trucking operations. Property can also be demised for multiple tenancies. (id:49542)
5258 30th Side Rd
Essa, Ontario
Looking to live and enjoy, You found Your Dream Home. This Charming Bungalow Situated On A LargeLot Of 125' X 265' In Beautiful Utopia. Get That Country Feel Living, Within Close Proximity ToAli Zamani4Angus, Barrie And To All Amenities. Private Yard With No Neighbours On One Side. Surround Yourself With Nature. Large Circular Driveway With Tons Of Parking Space. This 3 Bed 1 Bath Home Is Waiting For The Perfect Buyer To Make It Their Own. New Septic 2018, Newer Roof 2016. Great Opportunity!! **** EXTRAS **** Newer Septic System, Water Softener And Water Treatment System Fully Owned. Hot Water Heater Owned. (id:49542)
218 Pleasant Ave
Toronto, Ontario
Exquisite custom-built home.tone for luxury throughout the entire home. Meticulously crafted open-concept design custom staircase. Stunning Hollywood kitchen, equipped with top-of-the-line appliances brands like Jenn-Air and Miele. Marble countertops and a stylish marble backsplash and an oversized island Each bedroom in this home is a sanctuary, with walk-in closets and full bathrooms for added convenience. Premium Rohl and Riobel faucets grace the bathrooms, elevating the level of luxury. Additional features include four gas fireplaces, coffered ceilings heated floors in master bathroom and all four bedroom bathrooms, as well as heated flooring throughout the entire basement. This home is fully equipped with a smart home system.Oak hardwood flooring extends throughout the house. **** EXTRAS **** Jenn-Air Double Fridge, Miele (6 Spots Stove, B/I Microwave, B/I Oven, Dishwasher), 2 Large Samsung Washer/ Dryer, 4 Napoleon Gas Fireplace, Central Vacuum, 2 Furnace. (id:49542)
1576 Matchett Line
Otonabee-South Monaghan, Ontario
Great opportunity to buy a tidy 75 Acre Hobby Farm close to town in Otonabee. Century Brick Farmhouse with centre hall plan. House is ideally set up with a separate apartment upstairs. 2 car garage is 23 ft. x 26 ft. Old barn is 34 ft. x 100 ft. Quanset is 80 ft. x 50 ft. **** EXTRAS **** Storage room measures 4088 metres by 2.44 metres. (id:49542)
Lot 30 Cockburn St
Kawartha Lakes, Ontario
Build Your Dream Home On This Tree Lined Quarter Acre Lot, Located In The Hamlet Of Norland. Walking Distance To Restaurants, Groceries, Public Library, Trails, Gull River & More! This Property Includes The Benefit Of In-Town Amenities & Services Including Municipal Water At Lot Line, Municipal Paved Road, Garbage & Recycling Pickup, High Speed Internet, Cell Service, Cable/Phone And Quick Access To Highway 35 & Monck Road. Current Temporary Access From Neighbouring Lot, New Driveway Must Be Created. (id:49542)
320 Kilspindie Ridge
Ottawa, Ontario
At 2250 square feet, this end unit home showcases the vast living space this model offers. The backyard features an oversized wooden deck that invites the afternoon sun and has no rear neighbors. The large kitchen includes an informal dining area with bar stools at the island, while the open great room creates plenty of space for a more formal dinner table. The finished basement showcases the versatility for a second living space and theatre area with surround sound speakers. Upstairs, there are three bedrooms, the Master includes a walk-in closet. The two remaining bedrooms at the back are particularly spacious and can accommodate queen-sized beds. Built in 2019, situated in Stonebridge, close to schools, grocery stores, parks, shopping centers. Upgrades include: Kitchen longer island, added pantry, dustpan vacuum inlet under sink, Pull-out Storage for Trash & Recycling in the kitchen, Ensuite washroom upgraded two sinks, central vacuum installed, surround sound speakers. (id:49542)
1120 County Road 2 Road E
Brockville, Ontario
A once in a life-time opportunity to re-use or re-purpose a monumental property. Be part of an amazing historical revival project in Eastern Ontario by taking advantage of this unique property. The entire site was previously operating as a boarding school, then most recently as an event centre. The 100+ year old character, exquisite architecture and craftsmanship of the original building allow for many exciting future opportunities. Coupled with 19 villas containing 68 bedrooms, multiple meeting and event rooms with up to 450 capacity, non denominational chapel, full fitness centre, student accommodation capacity of 112+. With breathtaking views of the St. Lawrence, this property would surely be the gem of any portfolio. (id:49542)
66/68 San Jose Ave
Victoria, British Columbia
Sweet James Bay Opportunity! Circa 1896 LEGAL DUPLEX on a 4,500 sq ft lot, offering 1,851 square feet with a 2 bedroom, 1 bathroom main level home and a 1 bedroom, 1 bathroom upper level home and almost 1,100 sq ft of unfinished basement. And, what a prime location! Less than a block to Dallas Road & Ogden Point, around the corner from Macdonald Park and a short walk to the Montreal Tennis Courts. The quaint shops of James Bay Village are a mere 8 minute walk away and the James Bay Community School is just around the corner. Qualifies for Missing Middle Schedule P City of Victoria and qualifies for redevelopment without variance for two 1,500+ sq ft units in a main plus upper configuration (please contact Victoria Planning & Development to verify all). Don't miss out on this rare opportunity to be in one of Victoria's most coveted and desirable neighbourhoods! (id:49542)
5333 Highway 124
Magnetawan, Ontario
Discover the charm of northern living at The Quiet Bay Inn, a beloved destination for both locals and visitors in the heart of Magnetawan. This inviting inn features 10 spacious rooms with vaulted ceilings, front and back entrances, kitchenettes, and exceptional views. The property boasts an outdoor pool and a scenic spot by the bay for relaxing or stargazing beside a crackling fire. Guests benefit from an on-site café, where delicious breakfasts and lunches are served. The motels coin-operated laundry is centrally located for guests convenience. Magnetawan has great parks, beaches, waterways, historic locks, waterfalls recreational facilities, hiking trails, local cuisine, fishing, hunting, snowmobiling, boating, swimming and more. Some tourist favorite attractions; the Screaming Heads, Drag in the Mag and the Sunflower festival. Situated on the shores of Ahmic Lake, the inn is ideal for guests looking to explore or simply relax and enjoy nature at it's finest. The Inn presents an excellent chance to manage a thriving year-round hospitality business. Interested buyers can also consider acquiring the adjoining café (listing ID#40583428).Please respect the Sellers request to not go directly to discuss. Schedule an appointment, we are eager to chat!! (id:49542)
102 Main Street S
Waterford, Ontario
INVESTORS, here is an opportunity to start or add to your investment portfolio, 3 residential units, located in Waterford, 3 separate hydro meters and water meters, boiler system for units 1&2's heat, owner pays heat for those units. Unit 1 (3 bedroom unit)is currently vacant so you can live in one and let the others help pay your mortgage or rent out all 3 units. New windows being installed in unit 1 (3 bedroom unit) and it will be freshly painted. New fridge and stove. If rented tenant will pay water and hydro. Unit 2 (2 bedroom unit)tenant pays water and hydro. Fridge and stove supplied. Unit 3 (1 bedroom) pays all their own utilities, heat hydro and water. New windows installed in unit 3 (April 2023). Fridge and stove supplied. Hardwood floors in the 2 storey units. There are 3 sheds for storage, one for each unit. The wiring throughout has been up dated. (id:49542)
5333 Highway 124
Magnetawan, Ontario
Ever dreamed of owning your own restaurant and living right next door. Great opportunity to showcase your skills, let your imagination soar and create new amazing culinary dishes! The possibilities are endless. This well known landmark, with great highway exposure, is the Quiet Bay Cafe. Open daily until 2:00 o'clock, serving the hungry breakfast and lunch crowd, with a real community atmosphere. There are many new upgrades in the cafe, most recently, new dishwasher, prep fridge and grill. After a busy day, walk next door to your 2 bedroom, 1 bathroom, open concept kitchen and living area cozy cabin. Another opportunity awaits, there is a motel on the property being sold separately or together, with 10 rooms, office, pool and backs on to Ahmic Lake. What are you waiting for, haven't you always wanted to be your own boss?? Please respect the Sellers request to not go directly to the cafe to discuss. Schedule an appointment, we are eager to chat!! Motel listing ID#40584779. (id:49542)
Pt Lt 27 Con 8 S Lavant Road
Ompah, Ontario
Imagine space. And even more space. 183 expansive acres, your great escape into the outdoors. Towering trees, abounding wilderness stunning natural beauty. Nestled along the shore of pristine Sunday Lake, this is a place of serenity and fulfillment. Fishing, hunting, camping, communing with nature, this is the place you've been searching for. Located in North Frontenac, a friendly community in the heart of Eastern Ontario's cottage country, the Land O'Lakes region. This property fronts on South Lavant Road (a township-maintained, year-round road), on both sides of Sproule Lane, and on Sunday Lake (three sections of waterfront, the total frontage is 1003' with two sections being wetland, the third waterfront area is 29.4 feet with a clean, clear, rocky bottom). (id:49542)
28 Mountain View Lane
Westport, Ontario
Summer boating on Upper Rideau Lake is a pleasure, especially when living 3 mins from the boat launch. Here, you have custom home on landscaped all-fenced 0.9 acre. The 4bed and 3bath raised bungalow features flex living spaces full of sunshine. White bright foyer offers first of several walk-in closets. Off foyer is familyroom, two bedrooms, office and 4-pc bath. Oak staircase leads to open living-dining rooms, sparkling with light flowing thru expansive patio doors. Granite kitchen island and breakfast bar, designed for food prep and gatherings. Adjoining dinette with large windows and door to deck. Big Butler pantry includes sink, desk station and laundry centre. Third bedroom and 4-pc bath. Primary suite sanctuary offers you walk-in closet and patio doors to balcony; ensuite marble vanity, soaker tub and ceramic shower. Roof shingles 2019. Propane furnace 2019. House Inspection Report 2023. Mountain View private road, maintenance $450/yr. Golf course mins away and 5 mins Westport. (id:49542)
72234 Lakeshore Drive
Bluewater (Munic), Ontario
Welcome to this charming lakeside retreat nestled in a serene subdivision, that is just a leisurely 3-minute stroll from the sparkling shores of the beach. Boasting a raised bungalow design, this property offers the perfect blend of comfort, convenience, and coastal living. This thoughtfully designed raised bungalow features a generous layout spread across two levels. The main floor welcomes you with a spacious entrance and a bright sunroom with in-floor heating, ideal for enjoying the changing seasons in comfort. You'll find one bedroom on the main floor and a living room that offers an inviting atmosphere with it’s large windows and gas fireplace. Adjacent to the living room, a second sunroom beckons with ceramic in-floor heating and convenient access to the back patio. Seamlessly blending indoor and outdoor living. Also on the main floor are the primary bathroom and galley style kitchen. The lower level boasts a generous sized bedroom, perfect for creating a cozy family room retreat complete with a charming fireplace. A third bedroom, 3 piece bathroom and laundry room complete the lower level. As a bonus, enjoy year-round comfort with two mounted heat pumps also providing efficient air conditioning. Step into the backyard and discover your own private oasis, complete with a gazebo enclosure and hot tub, a large shed with a workshop area for DIY enthusiasts, and a patio area ideal for soaking up the sunshine or stargazing under the night sky. With convenient stairs leading to the sandy beach, every day feels like a vacation getaway. Don't miss this opportunity to make lakeside living your reality! (id:49542)
22 Murray Court Unit# 3
Milverton, Ontario
Welcome to Milverton Meadows Condos! This newly built 2-bedroom 2 bathroom unit is conveniently located in the friendly town of Milverton, 20 minutes between Stratford and Listowel and 35 minutes from Waterloo. This spacious unit includes in-suite stackable washer and dryer, fridge, stove and microwave! Great opportunity for the first-time buyers or those wishing to downsize. One parking spot included and exclusive storage units available for purchase. Call your realtor today and book your showing! (id:49542)
6 Sundown Road
Seguin, Ontario
Introducing the Holiday House located on coveted Big Whitefish Lake. This turn key property is where rustic charm meets enchanting lakeside retreat. Tucked away amidst towering pines, boasting incredible western views, with 160 feet of frontage on 1.38 acres this oasis includes a main cottage, a cabin, a bunkie and a lakeside sauna - a true escape into nature. The main cottage exudes cozy vibes with its wood interior, handcrafted kitchen and furniture by an Ontario woodworker and open concept living space. Two bedrooms provide a comfortable retreat for you and your guests. Soak up the sunshine in the sunroom and cozy up to the wood burning stove on those cooler summer nights. Enjoy your morning coffee on the deck overlooking the tranquil beauty of the lake or start your day with an early morning swim to the island and then warm up with a lakeside wood burning sauna. Adjacent to the main cottage, you will find the cabin with additional sleeping quarters and a second bathroom. The bunkie provides even more space to host friends and family; allowing for an extra layer of versatility to the property. Outside beckons you to explore and unwind. Spend your days lounging on the dock, swimming in the clear waters, boating, fishing, and simply enjoying the beauty of Whitefish Lake. Unwind in the evening, with the stars overhead, gathered around the lakeside fire pit. With a location that allows both privacy and conveniences, you can enjoy the summer market or visit the Aspen Wildlife Sanctuary in Rosseau - a 10 minute drive away or the larger town amenities of Parry Sound a mere 20 minutes away! The Holiday House is the perfect retreat for making cherished memories and experiencing the beauty of lakeside living. (id:49542)
29 Paxton Street
Huron-Kinloss, Ontario
STOP!! Do not scroll past this one until you have read the entire description! This is not ONE, but TWO parcels! Yes Two parcels combining for an almost acre of land! Parcel 1 - 29 Paxton Street Imagine owning a home at the end of the street with no traffic, lots of land and a cute little bungalow that is easy to maintain. 2 bedrooms, 1 bath and a large living room addition adorn this home. It might be a mobile, but when they put it on its own concrete foundation years ago, it became a mighty home! Some updated wiring, plumbing and more. NOW for parcel TWO! The TOY ROOM! - this .42 acre parcel fronting on Bruce Road 1 holds a 40/48' shop that has been plumbed for infloor heat, two large bay doors, a small office and some upper storage areas. Great for a business that fits the R1 zoning. So, to summarize - .40 acres with a bungalow home with updates and .42 acres with a massive steel clad shop. It's truly what you have been looking for! Take a look at the full length video, mapping and other features by clicking the multimedia link. The sale is part of the OPENN offers process - ask your agent for details. (id:49542)
620 Martel Road
Limoges, Ontario
Perfect location for total peace off the grid, This 3/4 acre wooded lot on top of the hill has a running creek at the bottom, a small cabin 10' x 20' with metal roof, great for hunting, or a summer getaway from the city bring your camper—possibility to build all inquiries to be addressed to the Municipality of The Nation. (id:49542)
1041 Brandywine Court
Ottawa, Ontario
Nestled in a serene neighbourhood lies a fully renovated colonial-style home. This sophisticated home boasts of ornate crown & wall mouldings, carefully positioned lighting & imported Italian marble which create a sense of luxurious charm. The Parisian wallpaper & intricate design elements lend to the classic elegance. Tucked away in a quiet cul-de-sac, yet a mere 10-minute stroll from the quaint village of Manotick. Enjoy privacy while having easy access to all essential amenities, schools & river. The interior of this magnificent home is a perfect fusion of old-world charm & contemporary style. From the imported French Lacanche range to the Stûv HE wood-burning fireplace from Belgium, every aspect speaks of European quality & sophistication. Featuring a spacious office, a charming sitting room & a Parisian-style dining area, this home was cleverly designed with ample open spaces that evoke a sense of warmth. This is a must-see property, that can only be fully appreciated in person. (id:49542)
14195 Westbe Road
Prince George, British Columbia
Welcome to this beautiful country escape on 7 acres. This well-maintained family home sits atop a hill providing plenty of privacy and boasting incredible views. There is a 24’ x 36’ detached garage, and plenty of outdoor parking. The fenced yard contains a fenced garden area, a garden shed and a playhouse. Property has incredible views from the south facing sundeck, and the covered patio provides the perfect escape from the summer heat. 4 spacious bedrooms, and 3 bathrooms. Off the kitchen is a conveniently located mudroom, and the dining room leads onto the generous sized sundeck perfect for entertaining. The primary bedroom is given added charm with its window nook and sloped ceilings, and the luxury of a 4-piece ensuite. The basement features a large family, and extra storage room. (id:49542)
2250 Lavetta Drive
Kelowna, British Columbia
Incredible new build in Kirschner mountain with stunning lake and city views. This home was customized and constructed for the builder's personal residence but plans have changed and it's now available for purchase. The quality, design, finishing and attention to detail are 2nd to none .. this is a spectacular offering. Expansive main floor layout, huge lower level with a media room underneath the garage (could be a bachelor suite with separate entrance), plus a legal 2 bedroom self contained suite. Master suite features a steam shower in the en suite. There is dual zoned heating, butlers pantry equipped with stove, and 9' x 9' garage doors. The home is wired for a hot-tub and pool. This is a must see property! (id:49542)

