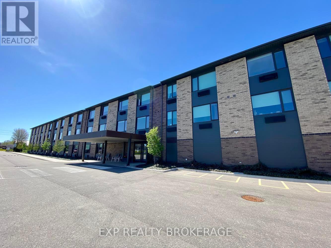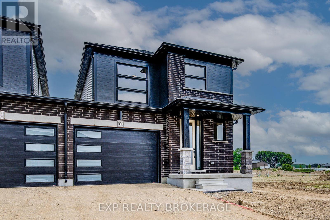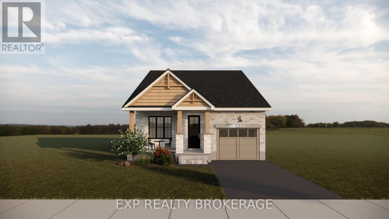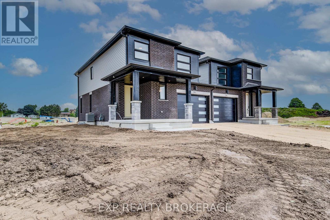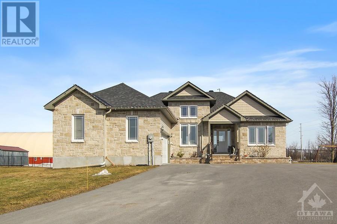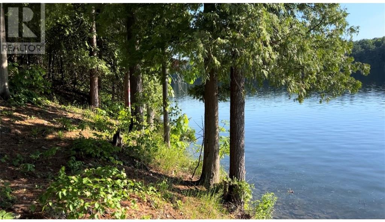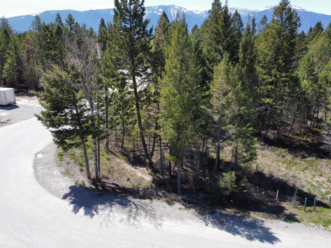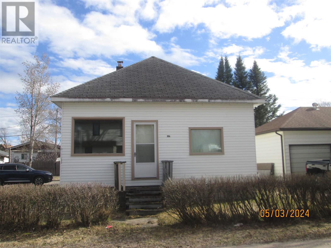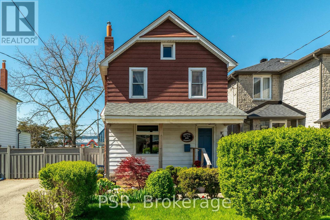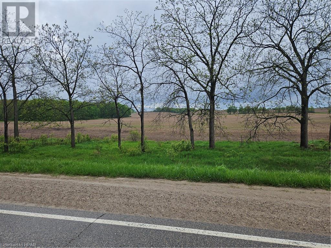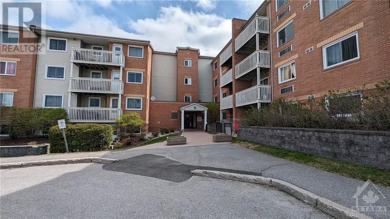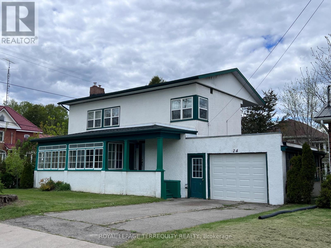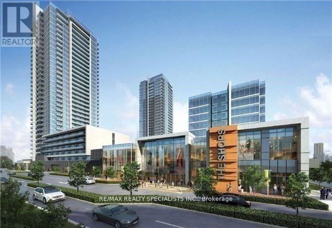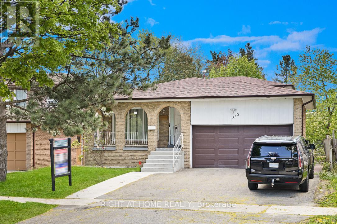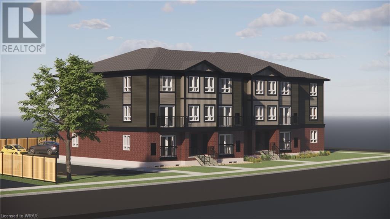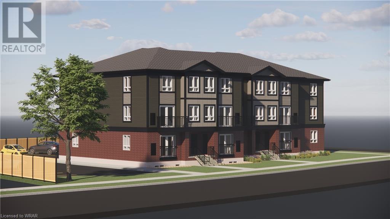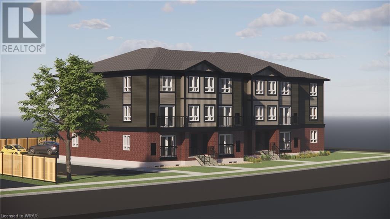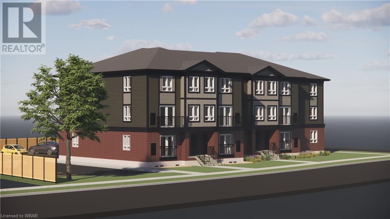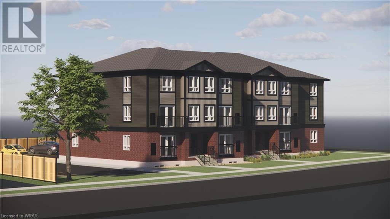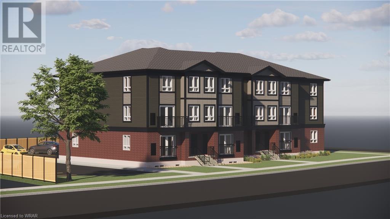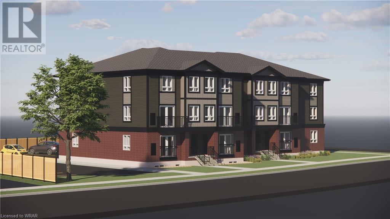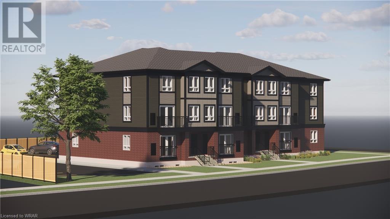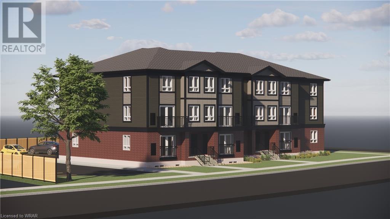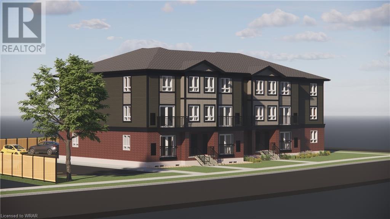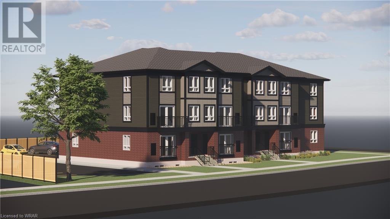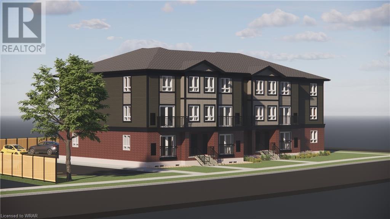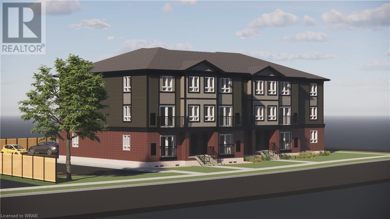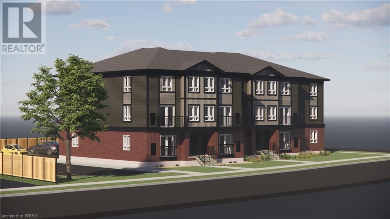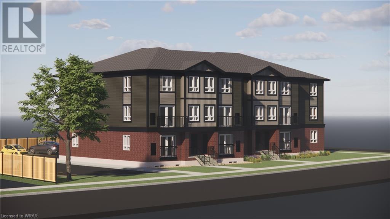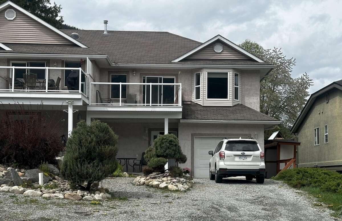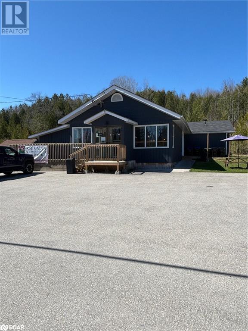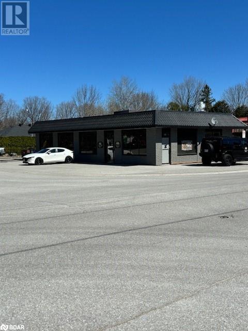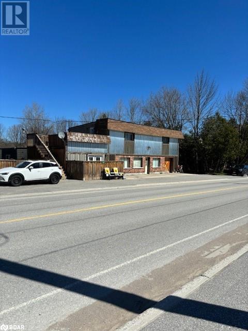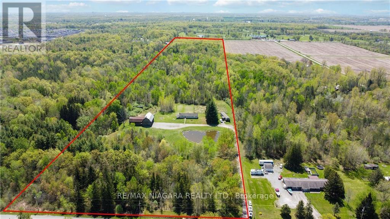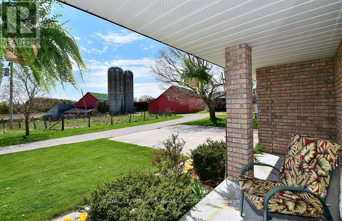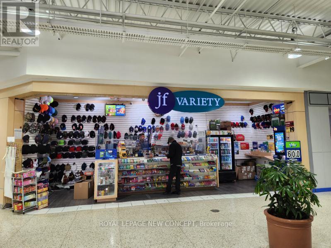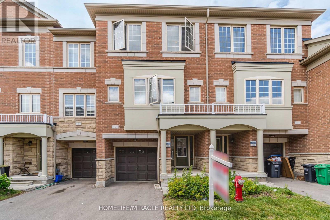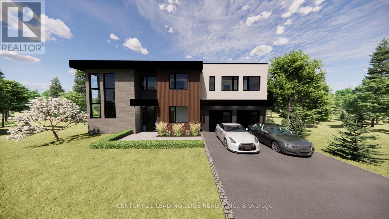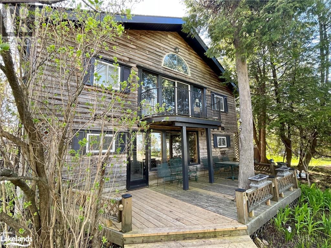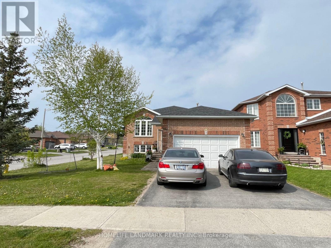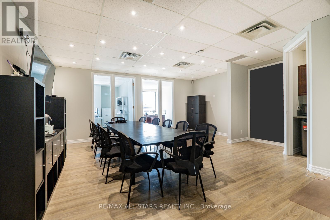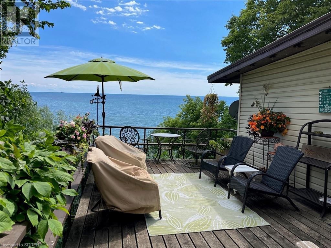#206 -595 Havelock Ave S
North Perth, Ontario
MORRIS MODEL 1 Bedroom Suite - Riverview Park Residence is a safe, engaging retirement community for active independent seniors seeking a carefree lifestyle with personalized care for those requiring additional assistance. This vibrant community offers premium amenities and a wide range of wellness services on-site and is conveniently located just steps away from a shopping centre offering a variety of stores and services. Riverview Park offers several suite layouts to fit every lifestyle plus 3 care level packages. Every private suite includes: kitchenette, individually controlled heating/cooling, walk in showers with built in seat, raised height toilet seat, safety bars, and state of the art emergency response system plus all utilities are included. The residents enjoy 3 fresh meals plus snacks daily in the dining hall, weekly housekeeping and laundry service, 24/7 emergecy response system, scheduled transportation for medical appointments. Social butterflies will love the array of activities and day trips organized by the staff. Additional onsite ammenities include a beauty salon, enclosed solarium, outdoor patio & BBQ area, private party room, library/games room, fireplace lounge and 24 hour bistro. Acess to a local doctor plus onsite medical support staff will leave families with peace of mind. With a reputation for high quality, flexible and caring service, the Riverview Park staff have worked hard to ensure the residence feels like home to everyone. (id:49542)
102 Thackeray Way
Minto, Ontario
**BUILDER'S BONUS!!! OFFERING $10,000 TOWARDS UPGRADES PLUS A 6-PIECE APPLIANCE PACKAGE!!! LIMITED TIME ONLY** THE WOODGATE - A Finoro Homes built 2 storey brand new home with an open concept design is a modern take on family living that offers a comfortable inviting space for the whole family. Unlike your traditional floor plans, this home is only semi-attached at the garage wall for additional noise reduction and privacy. The exterior of the home features clean lines and a mix of materials such as brick, stone, and wood. The facade is complemented by large windows and a welcoming entrance with a covered porch and modern garage door. The ground floor boasts a generous 9' ceiling and open-plan living, dining, and kitchen area. The walls are painted in a neutral, modern color palette to create a bright and airy atmosphere. The flooring is hardwood adding warmth and elegance to the space which compliments the stone topped kitchen counters and modern lighting package. The kitchen is functional with clean lined cabinetry and a large center island with a breakfast bar overhang. A stylish staircase leads to the second floor where you will unwind in your primary bedroom suite complete with large windows, a walk-in closet, and ensuite bathroom featuring a fully tiled walk-in shower with glass door. Two additional bedrooms, each with ample closet space, share a well-appointed full bathroom with modern fixtures and finishes.**Ask for a full list of incredible features and inclusions! Additional $$$ builder incentives available for a limited time only! Photos and floor plans are artist concepts only and may not be exactly as shown. (id:49542)
105 Thackeray Way
Minto, Ontario
**BUILDER'S BONUS!!! OFFERING $20,000 TOWARDS UPGRADES!!! THE CROSSROADS model is to be built for those looking to right size their home needs. A smaller bungalow with 2 bedrooms is a cozy and efficient home that offers a comfortable and single-level living experience for people of any age. Upon entering the home, you'll step into a welcoming foyer with a 9'ceiling height. The entryway includes a coat closet and a space for an entry table to welcome guests. Just off the entry is the first of 2 bedrooms. This bedroom can function for a child or as a home office, den or guest room. The family bath is just around the corner past the main floor laundry closet. The central living space of the bungalow is designed for comfort and convenience. An open-concept layout combines the living room, dining area, and kitchen to create an inviting atmosphere for intimate family meals and gatherings. The primary bedroom is larger with views of the backyard and includes a good sized walk-in closet, linen storage and an ensuite bathroom for added privacy and comfort. The basement is roughed in for a future bath and awaits your optional finishing. BONUS: central air conditioning, asphalt paved driveway, garage door opener, holiday receptacle, perennial garden and walkway, sodded yards, egress window in basement, breakfast bar over hang, stone counter tops in kitchen and baths, upgraded kitchen cabinets and more...Pick your own lot, floor plan and colours with Finoro Homes at Maitland Meadows **Ask for a full list of incredible features! Several plans and lots to choose from - Additional builder incentives available for a limited time only!** Photos are artists concept only and may not be exactly as shown. (id:49542)
100 Thackeray Way
Minto, Ontario
**BUILDER'S BONUS!!! OFFERING $10,000 TOWARDS UPGRADES PLUS A 6-PIECE APPLIANCE PACKAGE!!! LIMITED TIME ONLY** THE WOODGATE - A Finoro Homes built 2 storey brand new home with an open concept design is a modern take on family living that offers a comfortable inviting space for the whole family. Unlike your traditional floor plans, this home is only semi-attached at the garage wall for additional noise reduction and privacy. The exterior of the home features clean lines and a mix of materials such as brick, stone, and wood. The facade is complemented by large windows and a welcoming entrance with a covered porch and modern garage door. The ground floor boasts a generous 9' ceiling and open-plan living, dining, and kitchen area. The walls are painted in a neutral, modern color palette to create a bright and airy atmosphere. The flooring is hardwood adding warmth and elegance to the space which compliments the stone topped kitchen counters and modern lighting package. The kitchen is functional with clean lined cabinetry and a large center island with a breakfast bar overhang. A stylish staircase leads to the second floor where you will unwind in your primary bedroom suite complete with large windows, a walk-in closet, and ensuite bathroom featuring a fully tiled walk-in shower with glass door. Two additional bedrooms, each with ample closet space, share a well-appointed full bathroom with modern fixtures and finishes.**Ask for a full list of incredible features and inclusions! Additional $$$ builder incentives available for a limited time only! Photos and floor plans are artist concepts only and may not be exactly as shown. (id:49542)
#1311 -3075 Trafalgar Rd
Oakville, Ontario
Assignment Sale !! Introducing a charming 1-bedroom + Den, 1-bath (1 parking + locker) residence nestled on the high 13th floor, boasting 600 sq. ft. of living space. Ideal for both first-time homebuyers and seniors seeking to Strategically situated in the burgeoning Glenorchy neighborhood of Oakville, this residence boasts an exceptional walk score, granting easy access to essential amenities such as medical facilities, grocery stores, banks, and community centers. Its proximity to schools, sports centers, libraries, parks, and trails offers opportunities for recreation and relaxation. For commuters, swift access to major thoroughfares including the 407, 403, and QEW, as well as the GO station, ensures seamless connectivity to surrounding areas, including the hospital. **** EXTRAS **** Assignment sale Property under Construction photos not available closing June 2025. (id:49542)
2968 Drew Drive
South Mountain, Ontario
Located in the quaint village of South Mountain, this beautiful open concept bungalow will not disappoint you. From the minute you enter this home you will be impressed with the bright living space. The large living and dining rooms are perfect for family gatherings. The kitchen has had some recent upgrades which include the island/breakfast bar which is six feet long. The large principal bedroom features a four piece ensuite bathroom. The main level also has two additional bedrooms as well as a three piece bathroom and a convenient laundry room. The lower level has been nicely finished and has two other rooms as well as a gym, family room, storage area and a three piece bathroom. Enjoy your spacious back yard from the sliding doors from the kitchen. Included are the above ground pool (24 ft.), gazebo, shed, hot tub and play structure. The two car garage is insulated. (id:49542)
33 Donaldson Bay
Athens, Ontario
BOAT ACCESS ONLY. This beautiful building lot is the most picturesque site to build your dream cottage. While you're waiting to build, enjoy camping and take advantage of the great outdoors and majestic scenery! This property has a low, easy access point with a gentle slope and boasts 226.55 feet of premium, deep clean waterfront and a total of 1.51 acres. Charleston Lake has long been touted Eastern Ontario's most beautiful lake and Donaldson Bay is a favourite for fishing, swimming, boating, waterskiing and amazing sunsets. The land is partially cleared and formal septic approval can be provided and verbal approval for a 1200 square foot cottage, and solar system. Just a 12 minute boat ride from Charleston Village. BOAT ACCESS ONLY. Dock is not included. Don't delay, you could be enjoying the waves, peace and serenity in your own private getaway all summer long!! Call today for details. Click the multi-media link for video overview of amazing Donaldson Bay! (id:49542)
Lot 48 Copper Point Way
Windermere, British Columbia
Look no further to build your dream home in the heart of the Columbia Valley at the Cottages at Copper Point! This 0.19 acre fully serviced, corner lot is the foundation for your plans to build your dream home. This affordable lot has the potential to be the backdrop to the home you've always wanted. Views of the Rockies will remind you of the beauty surrounding you and the easy access you have to four-season recreation. Golf, boating, hiking, camping, skiing, paddle boarding are all on your doorstep, all easily accessed from highway 93/95. With only a few minutes drive to dining, shops and services, you have all the amenities you need while living in a community that gets you away from it all. This partially wooded lot gives you the option to keep some trees to maintain privacy and a natural landscape. Contact your REALTOR(R) now to view this plum location. (id:49542)
306 Front St
Ignace, Ontario
Sturdy older home on 100 x 100 ft lot. High ceilings add lots of character. 3 bdrms on the main floor and one in the basement. Separate dining room. 24 x 40 ft detached garage, paved driveway with lots of parking, large storage shed. (id:49542)
1034 Caven St N
Mississauga, Ontario
HOME BUILDERS And INVESTORS REJOICE!!! A Rarely Offered Opportunity To BUY A Double Lot For Yourself Or Future Development In One Of Mississauga's Most Sought After And Best School Areas. This 50x128 Ft Lot Offers You The Choice To Live In, Develop, Or Build Your Dream Home Before This Neighbourhood Becomes The Gem Its Destined To Become. Steps To Public Transit, Some Of The Best Primary And Secondary Schools In Mississauga And Just 25 Minutes To Downtown. Take A Stroll Along The Lake Or Go For A Walk To Your Favorite Eatery Or Shop. Lakeview Is Growing To Become One Of Mississauga's Liveliest And Livable Communities. **** EXTRAS **** Great Public Transit, Primary & Secondary Schools And Steps To Shops, Restaurants, Spas And Amenities. (id:49542)
Lot 4 Parr Line Line
Holmesville, Ontario
1.488 Acre Double lot with the possibility of separating the lots at a later date. this on the outskirts of a small quiet town. Beautiful spot for your dream home 8 minutes to Clinton 15 Minutes to Goderich. On a paved Road Level lot 360x180 Property has Natural Gas and Hydro at the lot line school bus stops just up the street. Come and have a look at this wonderful opportunity to build your first or last home. (id:49542)
325 Centrum Boulevard Unit#311
Orleans, Ontario
Welcome to this 3rd-floor 2-bedroom apartment that is nestled in a prime location! Just steps away from public transit, the future LRT station, Place D'Orleans shopping Centre, Farm Boy, restaurants, etc. This home has 2 spacious bedrooms and a large walk-in closet off the primary, a spacious living room, and added storage in the utility room. Enjoy your view and fresh air from the 3rd floor on your balcony overlooking greenspace and all the amenities. With shopping centers, gyms, and recreational facilities just moments away, you'll have everything you need right at your fingertips. Whether you're exploring the local amenities or enjoying the nearby parks and trails, there's no shortage of activities to suit your lifestyle. Great opportunity for investors, downsizers, or first-time home buyers. Don't miss out and book your showing today. Pictures are from 20 years ago when originally purchased. Parking space #24. (id:49542)
24 Bridge St W
Tweed, Ontario
Charming 3-bedroom, 2 storey home located in the heart of Tweed, a walking distance to all convinces (stores, restaurants, LCBO, library, parks, local theatre, winery and Stoco Lake). Nature and small-town warmth abound. Close to Belleville, Madoc and Napanee and 45 minutes to Kingston. This solid built stucco home has unique features you will enjoy. The sunroom is cheery, the round dining room area is elegant, and the living room includes a library and reading nook where you can spend hours unwinding. The high functioning kitchen has extra space for a table and chairs. Another bonus feature is the sunroom on the upper level. If you like spending time outdoors, the private back yard is perfect for bbqs, entertaining or just capturing those special moments alone. Book your showing and see for yourself. (id:49542)
#121 -7777 Weston Rd
Vaughan, Ontario
LOCATION! LOCATION! LOCATION! RARELY FIND UNBELIEVABLE DEAL IN THE CENTRE SQUARE COMMERCIAL RETAIL OR OFFICE USE 731 SQ FEET UNIT ON THE MAIN FLOOR, UNIT CAN BE USED FOR VARIOUS USES, HIGH CEILING, VERY GOOD EXPOSURE, VERY HOT LOCATION CLOSE TO MANY CONDO BUILDINGS, PLAZA, TRANSIT, HWY'S, SUBWAY STATION ETC. GREAT OPPORTUNITY FOR INVESTOR OR END USER. **** EXTRAS **** UNIT CAN BE USED FOR VARIOUS USES REGARDING RETAIL MEDICAL OR OFFICE PURPOSES ETC. (id:49542)
1870 Rosefield Rd
Pickering, Ontario
Welcome to this 4+2 bedroom with 03 washrooms, large backsplit home in the charming High Demand Liverpool area..!!!. This home is ideal for larger families or For an Investor. Three comfortable bedrooms on 2nd level with laminated floor, closets and large windows. Primary bed room with semi ensuite. Bright living room where natural lights pours in through window. Laminate floor throughout the living and dining in the main floor. Large family room with windows and W/O to the back yard. The split Basement has a Kitchen, Rec Room, 2 Bedrooms, 4Pcs Bath, Family Room, with separate entrance and walk-out to yard. Public Elementary School is in the backyard. Beautiful Fenced Backyard W/Garden Shed. 02 parking in the garage and 03 driveway parking. Newly installed Roof ,Garage door and AC(2 years). Minutes to HWY 401 & 407, Go Train, Shopping, Parks. Three minutes drive to the Pickering Town Centre Mall, Medical buildings and many other Amenities. Don't miss out on this opportunity!!! **** EXTRAS **** Fridge, Stove, Washer & Dryer, Dish washer, Storage shed & All electric light fixtures with window coverings. (id:49542)
42 Hazelglen Drive Unit# 20
Kitchener, Ontario
INTRODUCING Hazel Hills Condos, a new and vibrant stacked townhome community to be proudly built by A & F Greenfield Homes Ltd. There will be 20 two-bedroom units available in this exclusive collection, ranging from 965 to 1,118 sq. ft. The finish selections will blow you away, including 9 ft. ceilings on both levels; designer kitchen cabinetry with quartz counters; a stainless steel appliance package valued at over $6,000; carpet-free main level; and ERV and air conditioning for proper ventilation. Centrally located in the Victoria Hills neighbourhood of Kitchener, parks, trails, shopping, and public transit are all steps away. One parking space is included in the purchase price. Offering a convenient deposit structure of 10%, payable over a 90-day period. All that it takes is $1,000 to reserve your unit today! Occupancy expected Fall 2025. Contact Listing Agent for more information. (id:49542)
42 Hazelglen Drive Unit# 19
Kitchener, Ontario
INTRODUCING Hazel Hills Condos, a new and vibrant stacked townhome community to be proudly built by A & F Greenfield Homes Ltd. There will be 20 two-bedroom units available in this exclusive collection, ranging from 965 to 1,118 sq. ft. The finish selections will blow you away, including 9 ft. ceiling on second level; designer kitchen cabinetry with quartz counters; a stainless steel appliance package valued at over $6,000; carpet-free second level; and ERV and air conditioning for proper ventilation. Centrally located in the Victoria Hills neighbourhood of Kitchener, parks, trails, shopping, and public transit are all steps away. One parking space is included in the purchase price. Offering a convenient deposit structure of 10%, payable over a 90-day period. All that it takes is $1,000 to reserve your unit today! Occupancy expected Fall 2025. Contact Listing Agent for more information. (id:49542)
42 Hazelglen Drive Unit# 18
Kitchener, Ontario
INTRODUCING Hazel Hills Condos, a new and vibrant stacked townhome community to be proudly built by A & F Greenfield Homes Ltd. There will be 20 two-bedroom units available in this exclusive collection, ranging from 965 to 1,118 sq. ft. The finish selections will blow you away, including 9 ft. ceiling on second level; designer kitchen cabinetry with quartz counters; a stainless steel appliance package valued at over $6,000; carpet-free second level; and ERV and air conditioning for proper ventilation. Centrally located in the Victoria Hills neighbourhood of Kitchener, parks, trails, shopping, and public transit are all steps away. One parking space is included in the purchase price. Offering a convenient deposit structure of 10%, payable over a 90-day period. All that it takes is $1,000 to reserve your unit today! Occupancy expected Fall 2025. Contact Listing Agent for more information. (id:49542)
42 Hazelglen Drive Unit# 1
Kitchener, Ontario
INTRODUCING Hazel Hills Condos, a new and vibrant stacked townhome community to be proudly built by A & F Greenfield Homes Ltd. There will be 20 two-bedroom units available in this exclusive collection, ranging from 965 to 1,118 sq. ft. The finish selections will blow you away, including 9 ft. ceilings on both levels; designer kitchen cabinetry with quartz counters; a stainless steel appliance package valued at over $6,000; carpet-free main level; and ERV and air conditioning for proper ventilation. Centrally located in the Victoria Hills neighbourhood of Kitchener, parks, trails, shopping, and public transit are all steps away. One parking space is included in the purchase price. Offering a convenient deposit structure of 10%, payable over a 90-day period. All that it takes is $1,000 to reserve your unit today! Occupancy expected Fall 2025. Contact Listing Agent for more information. (id:49542)
42 Hazelglen Drive Unit# 4
Kitchener, Ontario
INTRODUCING Hazel Hills Condos, a new and vibrant stacked townhome community to be proudly built by A & F Greenfield Homes Ltd. There will be 20 two-bedroom units available in this exclusive collection, ranging from 965 to 1,118 sq. ft. The finish selections will blow you away, including 9 ft. ceilings on both levels; designer kitchen cabinetry with quartz counters; a stainless steel appliance package valued at over $6,000; carpet-free main level; and ERV and air conditioning for proper ventilation. Centrally located in the Victoria Hills neighbourhood of Kitchener, parks, trails, shopping, and public transit are all steps away. One parking space is included in the purchase price. Offering a convenient deposit structure of 10%, payable over a 90-day period. All that it takes is $1,000 to reserve your unit today! Occupancy expected Fall 2025. Contact Listing Agent for more information. (id:49542)
42 Hazelglen Drive Unit# 3
Kitchener, Ontario
INTRODUCING Hazel Hills Condos, a new and vibrant stacked townhome community to be proudly built by A & F Greenfield Homes Ltd. There will be 20 two-bedroom units available in this exclusive collection, ranging from 965 to 1,118 sq. ft. The finish selections will blow you away, including 9 ft. ceiling on second level; designer kitchen cabinetry with quartz counters; a stainless steel appliance package valued at over $6,000; carpet-free second level; and ERV and air conditioning for proper ventilation. Centrally located in the Victoria Hills neighbourhood of Kitchener, parks, trails, shopping, and public transit are all steps away. One parking space is included in the purchase price. Offering a convenient deposit structure of 10%, payable over a 90-day period. All that it takes is $1,000 to reserve your unit today! Occupancy expected Fall 2025. Contact Listing Agent for more information. (id:49542)
42 Hazelglen Drive Unit# 2
Kitchener, Ontario
INTRODUCING Hazel Hills Condos, a new and vibrant stacked townhome community to be proudly built by A & F Greenfield Homes Ltd. There will be 20 two-bedroom units available in this exclusive collection, ranging from 965 to 1,118 sq. ft. The finish selections will blow you away, including 9 ft. ceiling on second level; designer kitchen cabinetry with quartz counters; a stainless steel appliance package valued at over $6,000; carpet-free second level; and ERV and air conditioning for proper ventilation. Centrally located in the Victoria Hills neighbourhood of Kitchener, parks, trails, shopping, and public transit are all steps away. One parking space is included in the purchase price. Offering a convenient deposit structure of 10%, payable over a 90-day period. All that it takes is $1,000 to reserve your unit today! Occupancy expected Fall 2025. Contact Listing Agent for more information. (id:49542)
42 Hazelglen Drive Unit# 8
Kitchener, Ontario
INTRODUCING Hazel Hills Condos, a new and vibrant stacked townhome community to be proudly built by A & F Greenfield Homes Ltd. There will be 20 two-bedroom units available in this exclusive collection, ranging from 965 to 1,118 sq. ft. The finish selections will blow you away, including 9 ft. ceilings on both levels; designer kitchen cabinetry with quartz counters; a stainless steel appliance package valued at over $6,000; carpet-free main level; and ERV and air conditioning for proper ventilation. Centrally located in the Victoria Hills neighbourhood of Kitchener, parks, trails, shopping, and public transit are all steps away. One parking space is included in the purchase price. Offering a convenient deposit structure of 10%, payable over a 90-day period. All that it takes is $1,000 to reserve your unit today! Occupancy expected Fall 2025. Contact Listing Agent for more information. (id:49542)
42 Hazelglen Drive Unit# 7
Kitchener, Ontario
INTRODUCING Hazel Hills Condos, a new and vibrant stacked townhome community to be proudly built by A & F Greenfield Homes Ltd. There will be 20 two-bedroom units available in this exclusive collection, ranging from 965 to 1,118 sq. ft. The finish selections will blow you away, including 9 ft. ceiling on second level; designer kitchen cabinetry with quartz counters; a stainless steel appliance package valued at over $6,000; carpet-free second level; and ERV and air conditioning for proper ventilation. Centrally located in the Victoria Hills neighbourhood of Kitchener, parks, trails, shopping, and public transit are all steps away. One parking space is included in the purchase price. Offering a convenient deposit structure of 10%, payable over a 90-day period. All that it takes is $1,000 to reserve your unit today! Occupancy expected Fall 2025. Contact Listing Agent for more information. (id:49542)
42 Hazelglen Drive Unit# 6
Kitchener, Ontario
INTRODUCING Hazel Hills Condos, a new and vibrant stacked townhome community to be proudly built by A & F Greenfield Homes Ltd. There will be 20 two-bedroom units available in this exclusive collection, ranging from 965 to 1,118 sq. ft. The finish selections will blow you away, including 9 ft. ceiling on second level; designer kitchen cabinetry with quartz counters; a stainless steel appliance package valued at over $6,000; carpet-free second level; and ERV and air conditioning for proper ventilation. Centrally located in the Victoria Hills neighbourhood of Kitchener, parks, trails, shopping, and public transit are all steps away. One parking space is included in the purchase price. Offering a convenient deposit structure of 10%, payable over a 90-day period. All that it takes is $1,000 to reserve your unit today! Occupancy expected Fall 2025. Contact Listing Agent for more information. (id:49542)
42 Hazelglen Drive Unit# 5
Kitchener, Ontario
INTRODUCING Hazel Hills Condos, a new and vibrant stacked townhome community to be proudly built by A & F Greenfield Homes Ltd. There will be 20 two-bedroom units available in this exclusive collection, ranging from 965 to 1,118 sq. ft. The finish selections will blow you away, including 9 ft. ceilings on both levels; designer kitchen cabinetry with quartz counters; a stainless steel appliance package valued at over $6,000; carpet-free main level; and ERV and air conditioning for proper ventilation. Centrally located in the Victoria Hills neighbourhood of Kitchener, parks, trails, shopping, and public transit are all steps away. One parking space is included in the purchase price. Offering a convenient deposit structure of 10%, payable over a 90-day period. All that it takes is $1,000 to reserve your unit today! Occupancy expected Fall 2025. Contact Listing Agent for more information. (id:49542)
42 Hazelglen Drive Unit# 11
Kitchener, Ontario
INTRODUCING Hazel Hills Condos, a new and vibrant stacked townhome community to be proudly built by A & F Greenfield Homes Ltd. There will be 20 two-bedroom units available in this exclusive collection, ranging from 965 to 1,118 sq. ft. The finish selections will blow you away, including 9 ft. ceiling on second level; designer kitchen cabinetry with quartz counters; a stainless steel appliance package valued at over $6,000; carpet-free second level; and ERV and air conditioning for proper ventilation. This is one of the premier units in the development, featuring two primary bedrooms. One of the bedrooms boasts a wall-to-wall closet and a private balcony. The other bedroom boasts a walk-in closet with natural lighting. Centrally located in the Victoria Hills neighbourhood of Kitchener, parks, trails, shopping, and public transit are all steps away. One parking space is included in the purchase price. Offering a convenient deposit structure of 10%, payable over a 90-day period. All that it takes is $1,000 to reserve your unit today! Occupancy expected Fall 2025. Contact Listing Agent for more information. (id:49542)
42 Hazelglen Drive Unit# 10
Kitchener, Ontario
INTRODUCING Hazel Hills Condos, a new and vibrant stacked townhome community to be proudly built by A & F Greenfield Homes Ltd. There will be 20 two-bedroom units available in this exclusive collection, ranging from 965 to 1,118 sq. ft. The finish selections will blow you away, including 9 ft. ceiling on second level; designer kitchen cabinetry with quartz counters; a stainless steel appliance package valued at over $6,000; carpet-free second level; and ERV and air conditioning for proper ventilation. This is one of the premier units in the development, featuring two primary bedrooms. One of the bedrooms boasts a wall-to-wall closet and a private balcony. The other bedroom boasts a walk-in closet with natural lighting. Centrally located in the Victoria Hills neighbourhood of Kitchener, parks, trails, shopping, and public transit are all steps away. One parking space is included in the purchase price. Offering a convenient deposit structure of 10%, payable over a 90-day period. All that it takes is $1,000 to reserve your unit today! Occupancy expected Fall 2025. Contact Listing Agent for more information. (id:49542)
42 Hazelglen Drive Unit# 9
Kitchener, Ontario
INTRODUCING Hazel Hills Condos, a new and vibrant stacked townhome community to be proudly built by A & F Greenfield Homes Ltd. There will be 20 two-bedroom units available in this exclusive collection, ranging from 965 to 1,118 sq. ft. The finish selections will blow you away, including 9 ft. ceilings on both levels; designer kitchen cabinetry with quartz counters; a stainless steel appliance package valued at over $6,000; carpet-free main level; and ERV and air conditioning for proper ventilation. Centrally located in the Victoria Hills neighbourhood of Kitchener, parks, trails, shopping, and public transit are all steps away. One parking space is included in the purchase price. Offering a convenient deposit structure of 10%, payable over a 90-day period. All that it takes is $1,000 to reserve your unit today! Occupancy expected Fall 2025. Contact Listing Agent for more information. (id:49542)
42 Hazelglen Drive Unit# 13
Kitchener, Ontario
INTRODUCING Hazel Hills Condos, a new and vibrant stacked townhome community to be proudly built by A & F Greenfield Homes Ltd. There will be 20 two-bedroom units available in this exclusive collection, ranging from 965 to 1,118 sq. ft. The finish selections will blow you away, including 9 ft. ceilings on both levels; designer kitchen cabinetry with quartz counters; a stainless steel appliance package valued at over $6,000; carpet-free main level; and ERV and air conditioning for proper ventilation. Centrally located in the Victoria Hills neighbourhood of Kitchener, parks, trails, shopping, and public transit are all steps away. One parking space is included in the purchase price. Offering a convenient deposit structure of 10%, payable over a 90-day period. All that it takes is $1,000 to reserve your unit today! Occupancy expected Fall 2025. Contact Listing Agent for more information. (id:49542)
42 Hazelglen Drive Unit# 14
Kitchener, Ontario
INTRODUCING Hazel Hills Condos, a new and vibrant stacked townhome community to be proudly built by A & F Greenfield Homes Ltd. There will be 20 two-bedroom units available in this exclusive collection, ranging from 965 to 1,118 sq. ft. The finish selections will blow you away, including 9 ft. ceiling on second level; designer kitchen cabinetry with quartz counters; a stainless steel appliance package valued at over $6,000; carpet-free second level; and ERV and air conditioning for proper ventilation. Centrally located in the Victoria Hills neighbourhood of Kitchener, parks, trails, shopping, and public transit are all steps away. One parking space is included in the purchase price. Offering a convenient deposit structure of 10%, payable over a 90-day period. All that it takes is $1,000 to reserve your unit today! Occupancy expected Fall 2025. Contact Listing Agent for more information. (id:49542)
42 Hazelglen Drive Unit# 12
Kitchener, Ontario
INTRODUCING Hazel Hills Condos, a new and vibrant stacked townhome community to be proudly built by A & F Greenfield Homes Ltd. There will be 20 two-bedroom units available in this exclusive collection, ranging from 965 to 1,118 sq. ft. The finish selections will blow you away, including 9 ft. ceilings on both levels; designer kitchen cabinetry with quartz counters; a stainless steel appliance package valued at over $6,000; carpet-free main level; and ERV and air conditioning for proper ventilation. Centrally located in the Victoria Hills neighbourhood of Kitchener, parks, trails, shopping, and public transit are all steps away. One parking space is included in the purchase price. Offering a convenient deposit structure of 10%, payable over a 90-day period. All that it takes is $1,000 to reserve your unit today! Occupancy expected Fall 2025. Contact Listing Agent for more information. (id:49542)
42 Hazelglen Drive Unit# 17
Kitchener, Ontario
INTRODUCING Hazel Hills Condos, a new and vibrant stacked townhome community to be proudly built by A & F Greenfield Homes Ltd. There will be 20 two-bedroom units available in this exclusive collection, ranging from 965 to 1,118 sq. ft. The finish selections will blow you away, including 9 ft. ceilings on both levels; designer kitchen cabinetry with quartz counters; a stainless steel appliance package valued at over $6,000; carpet-free main level; and ERV and air conditioning for proper ventilation. Centrally located in the Victoria Hills neighbourhood of Kitchener, parks, trails, shopping, and public transit are all steps away. One parking space is included in the purchase price. Offering a convenient deposit structure of 10%, payable over a 90-day period. All that it takes is $1,000 to reserve your unit today! Occupancy expected Fall 2025. Contact Listing Agent for more information. (id:49542)
42 Hazelglen Drive Unit# 16
Kitchener, Ontario
INTRODUCING Hazel Hills Condos, a new and vibrant stacked townhome community to be proudly built by A & F Greenfield Homes Ltd. There will be 20 two-bedroom units available in this exclusive collection, ranging from 965 to 1,118 sq. ft. The finish selections will blow you away, including 9 ft. ceilings on both levels; designer kitchen cabinetry with quartz counters; a stainless steel appliance package valued at over $6,000; carpet-free main level; and ERV and air conditioning for proper ventilation. Centrally located in the Victoria Hills neighbourhood of Kitchener, parks, trails, shopping, and public transit are all steps away. One parking space is included in the purchase price. Offering a convenient deposit structure of 10%, payable over a 90-day period. All that it takes is $1,000 to reserve your unit today! Occupancy expected Fall 2025. Contact Listing Agent for more information. (id:49542)
42 Hazelglen Drive Unit# 15
Kitchener, Ontario
INTRODUCING Hazel Hills Condos, a new and vibrant stacked townhome community to be proudly built by A & F Greenfield Homes Ltd. There will be 20 two-bedroom units available in this exclusive collection, ranging from 965 to 1,118 sq. ft. The finish selections will blow you away, including 9 ft. ceiling on second level; designer kitchen cabinetry with quartz counters; a stainless steel appliance package valued at over $6,000; carpet-free second level; and ERV and air conditioning for proper ventilation. Centrally located in the Victoria Hills neighbourhood of Kitchener, parks, trails, shopping, and public transit are all steps away. One parking space is included in the purchase price. Offering a convenient deposit structure of 10%, payable over a 90-day period. All that it takes is $1,000 to reserve your unit today! Occupancy expected Fall 2025. Contact Listing Agent for more information. (id:49542)
2018 Choquette Avenue
Nelson, British Columbia
For more information, please click the Brochure button below. Lots of room in this 4 bedroom 1/2 duplex nestled within the picturesque landscape of the Granite Pointe Golf Course. This home offers a perfect blend of spacious living, easy access to Nelson's amenities, and serene surroundings. No Strata fees! Key Features: Bedrooms: Four bedrooms providing ample accommodation for the whole family or guests Master Suite: Retreat to the luxurious master suite featuring a private ensuite bathroom. The large master suite can potentially be converted into two bedrooms if desired, giving you five bedrooms in total. Bathrooms: 3 full bathrooms Golf Course Views: Enjoy breathtaking panoramic views right from your doorstep. Open Concept Design: Experience the seamless flow of space with an open concept layout, perfect for modern living and entertaining. High Ceilings: High ceilings throughout the house with vaulted ceiling in the living room. Outdoor Living: Relax and enjoy the view from the expansive front deck or in the tranquil backyard. Attached Garage: Attached garage providing secure parking and additional storage space. Prime Location: In addition to the golf course, Art Gibbons Park, walking and hiking trails, an elementary school, and a corner convenience store and cafe are close by. Enjoy the entire home, or live on the main floor and potentially convert the lower level into a two bedroom suite. Don't miss this rare opportunity, piece of paradise in one of the Kootenay's most coveted locations. Measurements approximate. (id:49542)
14558 12 Highway
Victoria Harbour, Ontario
COMMERCIAL BUILDING LOCATED ON BUSY HWY 12 AND ONLY MINUTES TO HWY 400. NEW ROOF IN 2023. NEW INSULATION AND WIRING IN 2020. LARGE PAVED PARKING AREA. INCLUDES A 800 SQ FOOT 2 BEDROOM UNIT THAT WAS FULLY RENOVATED IN 2022. LARGE LAUNDRY AREA, 2 WALK OUTS AND FENCED YARD. 2 STORAGE SHEDS. CLOSE TO GEORGIAN BAY, MARINAS, CAMPING, AND MANY TOURIST ATTRACTIONS. (id:49542)
246 Moonstone Road E
Oro-Medonte, Ontario
Commercial Building with Rental income. Great corner property with high exposure in Moonstone. Minutes from Hwy 400. Fully renovated in 2023. Updated electrical in the last 5 years. New Septic in 2022. Roof up-graded with rubber membrane in 2023. (id:49542)
250 Moonstone Road E
Oro-Medonte, Ontario
THIS ESTABLISHED LOCATION IS IN THE HEART OF MOONSTONE ON A WELL TRAVELLED ROAD. COMMERCIAL AND RESIDENTIAL BUILDING WITH INCOME. ALL 3 RESIDENTIAL UNITS WERE UP-GRADED IN 2021-2022. WOOD AND METAL SIDING, BRICK AND WINDOW SILLS UP-GRADED IN 2021. NEWLY PAVED IN 2021. NEW DECK ON REAR WITH ROOF IN 2019. (id:49542)
180 Chantler Rd
Welland, Ontario
Enjoy the privacy and serenity of country living with everything you need just around the corner - being conveniently located just 2 minutes away from groceries and all amenities. Featuring 27 acres of property with a 675 feet of frontage and perfectly nestled in from the road for extra privacy. This property features a 1400 square-foot bungalow with a full height basement and wood fireplace. A large barn with horse stalls with storage loft above (holds 600 bales of hay) 2 paddocks, there are 3 ponds on the property as well as your own private walking trails. Updates include: Septic Tanks 2021, Shingles2019, property was re-insulated and drywalled and updated wiring and plumbing approx 15 years ago.100ft drilled well. Secondary two bedroom residence/trailer. This is your opportunity to enjoy the peacefulness and tranquility of nature. **** EXTRAS **** DRYER, REFRIGERATOR, STOVE, WASHER (id:49542)
2298 Jermyn Line
Otonabee-South Monaghan, Ontario
Fabulous 178.73 acre farm with 1859.81 sq. ft. brick bungalow, 4 bedroom, 3 washroom home with attached garage built in 1999. This 3 generational Dairy operation has hosted many inter-generational family gatherings! 110 +/- workable acres with well maintained fields with attention directed to soil yearly. Land presently rented. Pole barn, Quonset huts, silos, grainers & storage. 2 year-round creeks provide water for cattle. Excellent hunting and great vista for walks. Logging potential. Open concept with family room with corner gas fireplace and mantle for ambiance, dining area and kitchen with eating counter. Main floor laundry, 2 pc bath and door leading to a deck for relaxation! Wing with a 4 pc bath with skylight and 3 bedrooms, including master bedroom with walk-in closet. Flooring is mainly hardwood on main floor. Downstairs is partially finished with bedroom and 3 pc bath. Finishing potential in basement and walk-up staircase to garage. Propane gas furnace and central air. Within 12 minutes of Peterborough & Norwood. **** EXTRAS **** Sale Includes ARN 150601000211400 (id:49542)
#k19&k20 -1911 Finch Ave W
Toronto, Ontario
Location! Location! Fantastic Money making Business with Lotto and Variety combo shop. Located atJunction of East Gate & North Gate in Jane/Finch Mall. Surrounded by CIBC, Tim Hortons, Freshco,McDonald's & Shopper's Drug Mart. Two Lotto Machine, Easy to Run, Turnkey & Secure Business. Lease 5Years, Rent $3,300/Month (Inc TMI, Utilities & HST). Owner is retiring after 15 years operating thisstore. Mall Hours: Mon-Fri 10-9, Sat 10-6, Sun 10-5. All Holiday is Closed. Pls Don Talk to Employee. **** EXTRAS **** The related documents will be released after the offer is accepted (id:49542)
6 Aspen Hills Rd
Brampton, Ontario
Welcome To This Beautiful 3+1 Bedrooms, 4 Bathroom Townhome With A Walk-Out To The Backyard, Located In A Friendly Neighborhood Of Credit Valley. Walking Distance To Sch, Public Transit & All Major Amenities. Huge Kitchen With Extended Cabinets, Island And Granite Countertop. Stainless Steel Appliances. Walkout To Deck. freshly painted. **** EXTRAS **** All Appliances, All Existing Electrical Light Fixtures, Garage Door Opener With Remote. (id:49542)
853 Welrus St
Pickering, Ontario
Introducing Welrus Street, an exclusive ensemble of detached luxury residential lots situated east of the prestigious Spruce Hill locale of West Pickering.The three lots have completed the severance process with the City of Pickering and have been assigned municipal addresses of 853/855/857 Welrus St. In addition to the severance,the owners have completed all architectural drawing sets, grading plan, water and sewer installation to each lot,and the application process for approved building permits.This site is shovel ready from date of purchase.Perfectly situated just minutes from the 401, Parks, Schools and also a Vibrant Shopping area around. You can anticipate a lifestyle of unparalleled convenience in this growing community of this secluded and sought after neighborhood, ideal for building your dream home. (id:49542)
44 Oliver Crescent
Collingwood, Ontario
Opportunity to own a fully winterized, all season, 2 storey, wood frame house/cottage with potential for adjoining Georgian Bay waterfront. Your back yard is the Pretty River. Your front yard is Georgian Bay. You might say that this is ‘the best of both worlds’. Located on a quaint, no-exit road with some interesting quirks. Residence is ‘cute as a button’ featuring main level AND 2nd level deck. Potential for working wood burning fireplace adds to the charm and nostalgia. Oh and did I mention that you can clearly see the waves and sparkle of Georgian Bay! With so much to see and do, Collingwood is your destination for work and play with emphasis on PLAY! (id:49542)
14 Crompton Dr
Barrie, Ontario
All Brick Raised Bungalow In Little Lake Area, Main Floor Offer 3 Bedrooms, Two Full Bathrooms, Living Room And Dining Room Combined. Lower Level Finished With Large Rec Room With A 4 Piece Bathroom And A Bedroom. Recently Finished Attic Insulation ,Large Windows , Eat In Kitchen With Walkout To Deck. Hardwood And Ceramic Floors - Fantastic Location Close To All Shopping, Schools And Highway 400. (id:49542)
#404 -255 Duncan Mill Rd
Toronto, Ontario
Welcome to the epitome of commercial sophistication! Nestled just off the bustling highway, this stunning office space offers not just convenience, but an unparalleled opportunity to elevate your business to new heights. Offering a practical open layout and approx 880 sqft. This unit boasts two executive offices, each exuding an aura of professionalism and comfort, alongside a spacious boardroom area. One underground parking spot included. Close to multiple transit options, restaurants and shops. **** EXTRAS **** Property tax includes unit + 1 parking spot. (id:49542)
110 Old Lakeshore Road
Woodhouse, Ontario
SPECTACULAR SOUTHCOAST LAKEFRONT: Cottage living without the commute! 170 feet of secluded shoreline stretching along beautiful Crescent Bay, Lake Erie… just east of the picturesque, beach-town of Port Dover. This 1/3 acre, treed lakefront property is tucked away at the end of Old Lakeshore Road. Must see to be truly appreciated. Rare opportunity to own Lake Erie waterfront property with an accessible beach. Take the stairs down to the kid friendly shore with shallow sandbars for wading & swimming, fishing, kayaking or canoeing. It’s so private! Crescent Bay’s natural curve allows a pristine, panorama of Long Point & on a clear day, the USA. With few neighbours and an uninhibited view, enjoy the ever-changing moods of the lake. This is a chance to have a secluded, get-away lifestyle, but near the support of conveniences, health care and family. Whether relaxing under one of the Shade Trees, on the Side Deck or in the Great Room you will feel the Cool Lake Breezes and hear the Waves lapping on shore. At night marvel at the starry sky over the lake & the twinkling Fireflies. Established perennial gardens & flowering bushes. Unforgettable Family Memories have been made at this rustic waterfront cottage for over 100 years. Now it’s time for a New Family and New Memories! Imagine the serenity of a 4-season lakefront cottage. There’s plenty of potential as the zoning allows for repairs, renovation & replacement. Restoring this 2-level (almost 2000 sq ft) lake house utilizing modern technology will ensure enjoyment for many generations to come. Old Lakeshore Road is maintained by the county year round(snow plowing, garbage & recycle pick up, mail delivery). Note that although there is a possible future residential development in the area, the proposal for “housing was north of New Lakeshore Road only. Port Dover is just minutes away. Central to larger centres. Call now to check out the potential of this lakefront property on the private peaceful shores of Crescent Bay! (id:49542)

