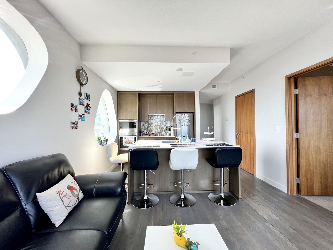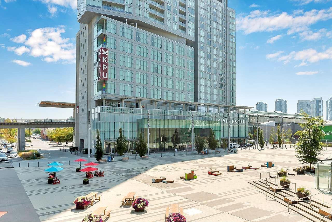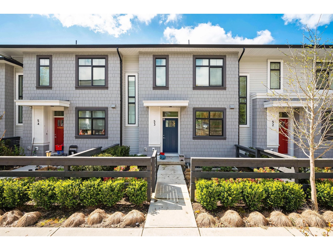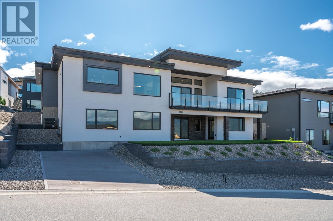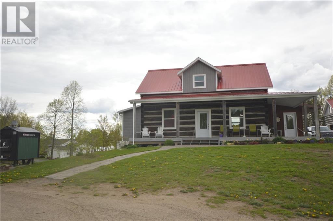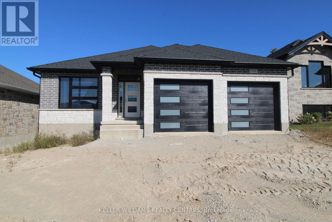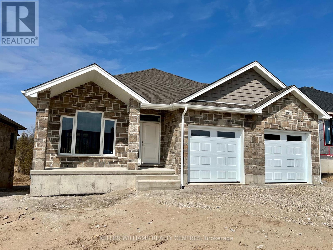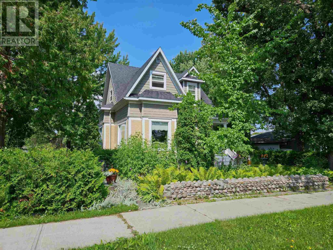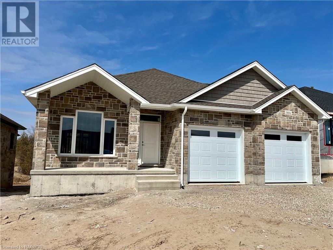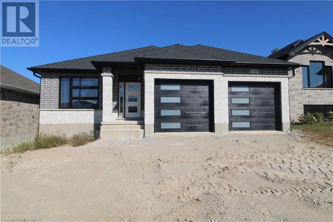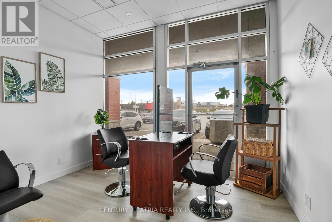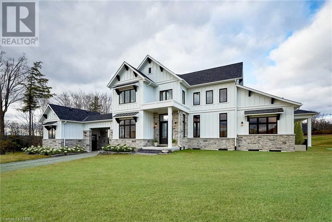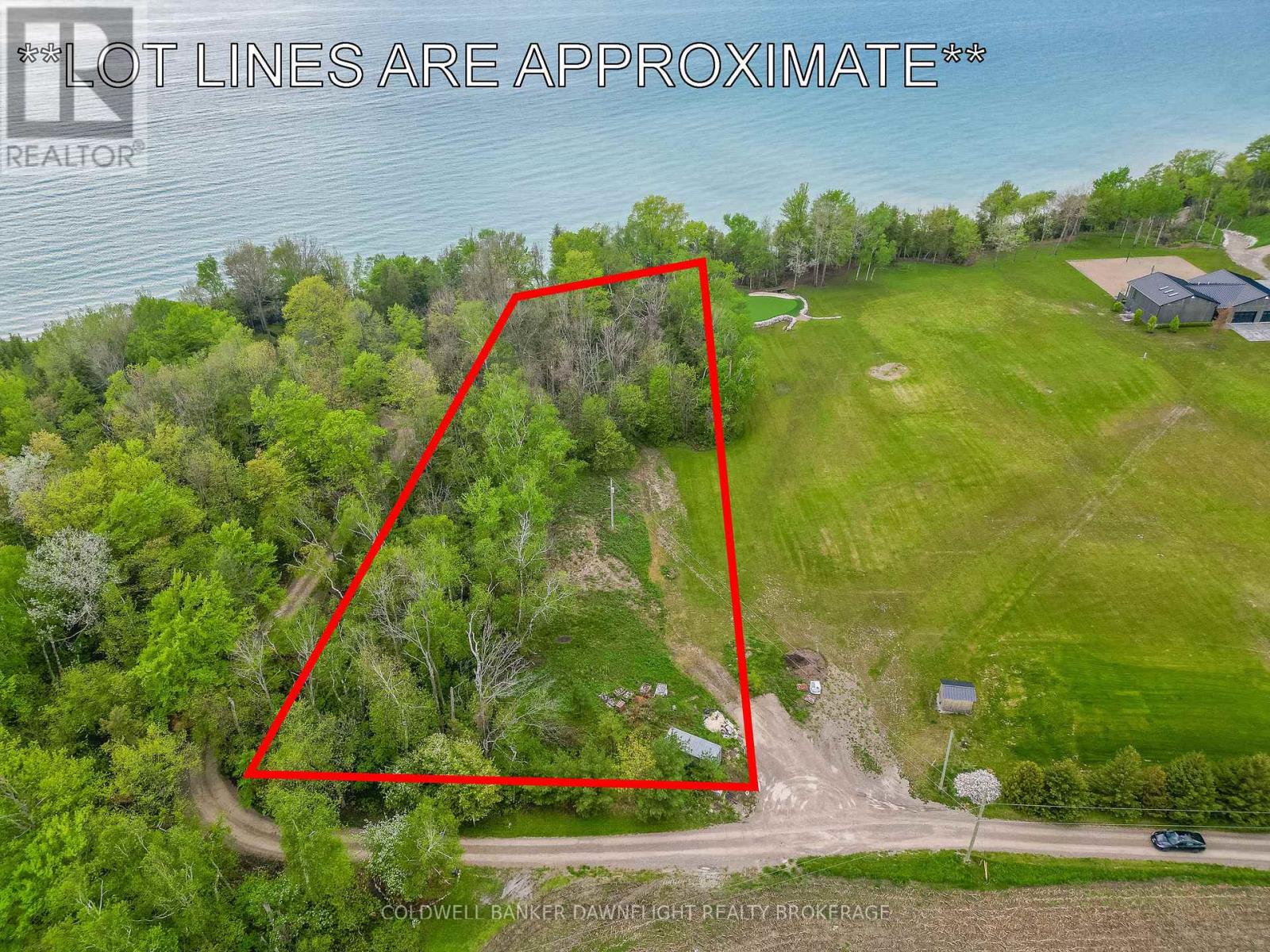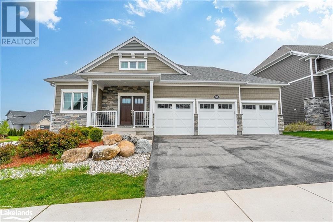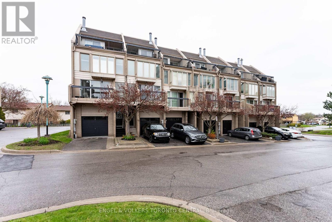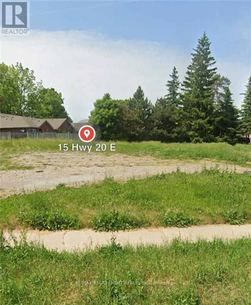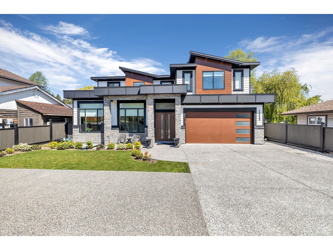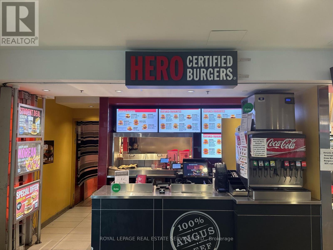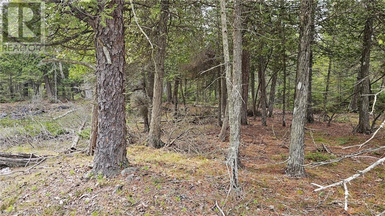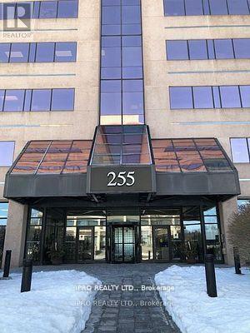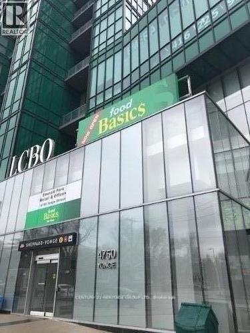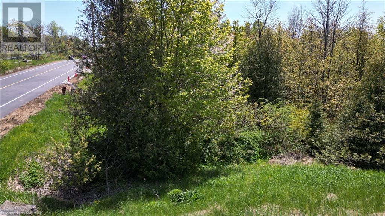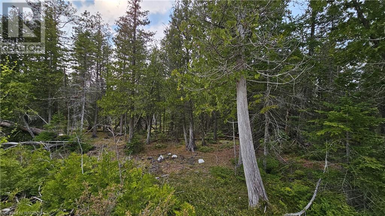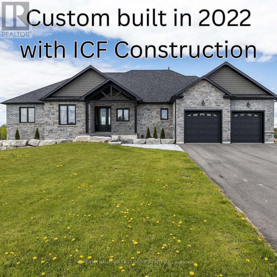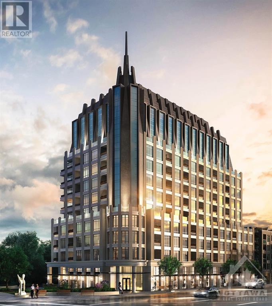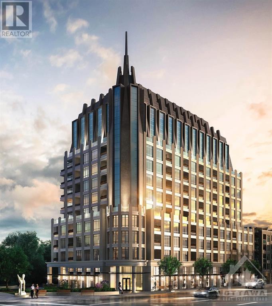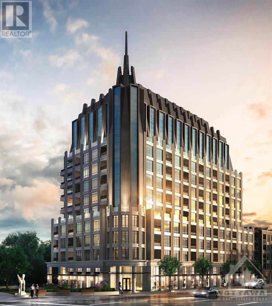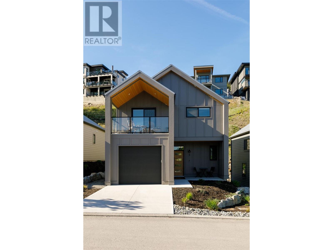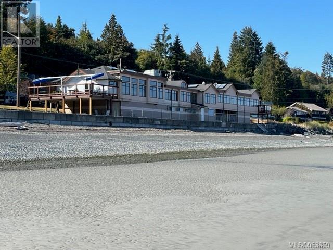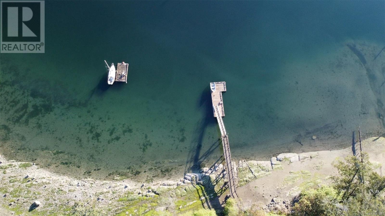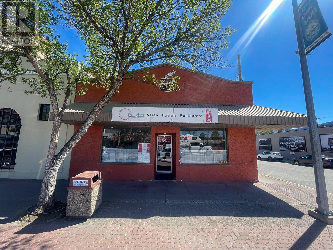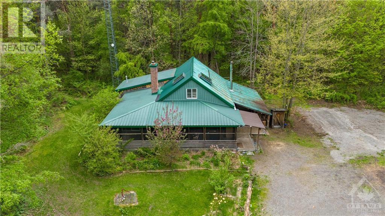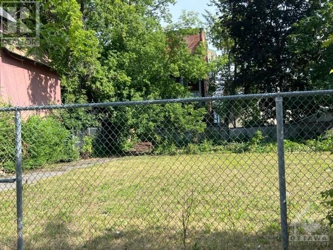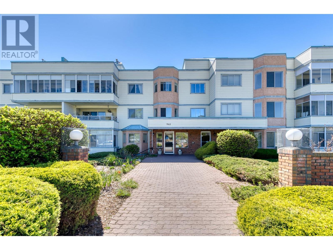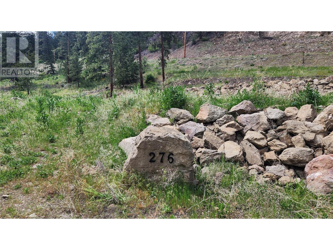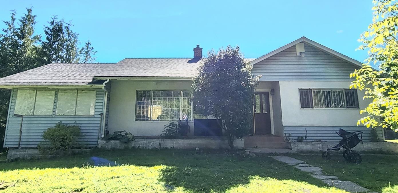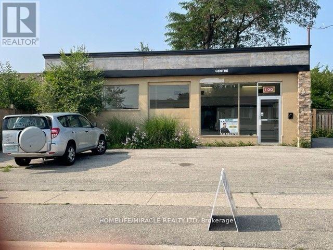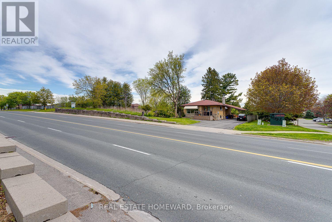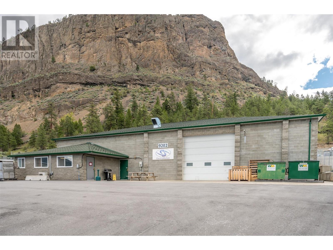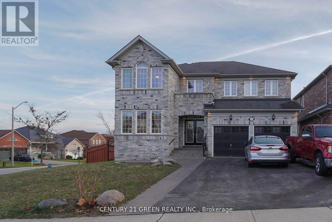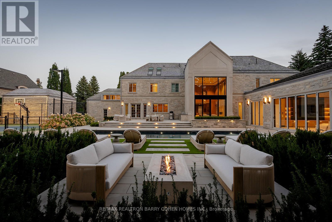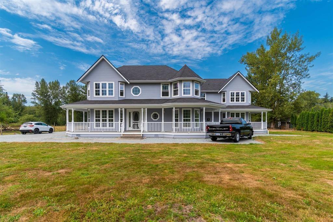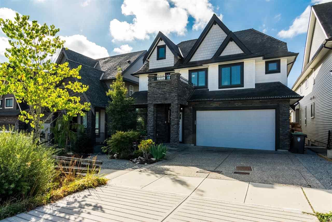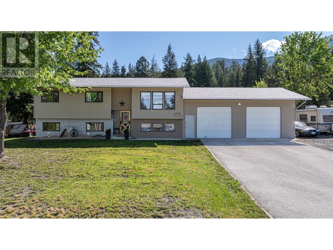3405 13495 Central Avenue
Surrey, British Columbia
PANORAMIC City & Mountain VIEWS. This One bedroom Plus Den unit has functional floor plan, high ceilings, stainless steel appliances, hardwood floors, premium millwork cabinetry with built-in organizers and accent lighting. Comes with ONE parking stall, ONE locker, Geothermal heating and cooling. 3 Civic Plaza is a premium hotel + residences complex directly across from Surrey Central Skytrain with concierge. Steps away to skytrain station, shopping mall and recreation centre. 3 universities (KPU, Two SFUs) are within walking distance. Restaurant Dominion Bar & Kitchen and Prado Cafe are in the lobby area of the building. (id:49542)
1606 13495 Central Avenue
Surrey, British Columbia
PANORAMIC City VIEWS. This two bedroom corner unit has functional floor plan, high ceilings, stainless steel appliances, hardwood floors, premium millwork cabinetry with built-in organizers and accent lighting. Comes with ONE parking stall, ONE locker, Geothermal heating and cooling. 3 Civic Plaza is a premium hotel + residences complex directly across from Surrey Central Skytrain with concierge. Steps away to skytrain station, shopping mall and recreation centre. 3 universities (KPU, Two SFUs) are within walking distance. Restaurant Dominion Bar & Kitchen and Prado Cafe are in the lobby area of the building (id:49542)
53 15255 Sitka Drive
Surrey, British Columbia
Welcome to Anthem's master plan Wood & Water in Fleetwood! Open-concept living space on the main floor is elevated with 9 feet ceilings, stainless steel appliances and a large double garage. Upstairs, offers two bright bedrooms and a primary ensuite with large walk-in closet and side-by-side laundry room. Clubhouse amenities feature a party room, theatre room, rooftop BBQ, fitness gym, and children's play area. Nearby shopping and the highly anticipated arrival of a new Skytrain station 5-minute drive away. Perfect for families just 15-min walk to Coyote Creek Elementary and Fleetwood Park Secondary. This is modern comfort living at its best with great upside potential of a sound investment when the Skytrain is complete. OPEN HOUSE May 18 & 19 from 2:00PM to 4:00PM. (id:49542)
1134 Elk Street
Penticton, British Columbia
Some photos have been staged. (id:49542)
172 Mink Lake Road
Eganville, Ontario
12 Acre country estate with over 240 feet of gorgeous waterfront on Mink Lake. Completely renovated custom log home. 4 bedrooms, 3 bathrooms, open concept kitchen with island and dining room. Family room on the lower level leads to a walk out covered porch with separate patio overlooking the lake. Heated with outdoor wood or propane forced air furnace. 3 bay detached garage approximately 24 by 48, 2 bays are fully insulated with in floor heating plush a loft. Log barn 22 by 28 presently consisting of 3 box stalls, tack room hay storage. Separate detached log garage with room above, 100 amp panel. Quality waterfront has a dock and is excellent for swimming. 12 acre property is mostly cleared, allows for privacy and is truly one of a kind! (id:49542)
918 13th Street
Hanover, Ontario
Lovely bungalow with walkout basement in the Cedar East subdivision, backing onto trees and close to many amenities. Walking into this open concept home you will notice a raised ceiling in the living room, as well as a walkout from the dining area to a 12'x12 fully covered deck. The kitchen offers plenty of cabinetry, island with bar seating, and stone countertops. Master bedroom offers walk-in closet and ensuite with double sinks. Also on this level is another bedroom, full bath and laundry. Lower level offers future development potential. Make your own choices regarding interior finishes such as flooring, cabinets, and countertops, to suit your style. Lower level apartment can be accommodated for an additional cost. (id:49542)
914 13th Street
Hanover, Ontario
Beautiful bungalow with walkout basement in the Cedar East subdivision, backing onto trees! Walking into this open concept home you will notice raised ceilings in the living room and front bedroom as well as a walkout from the dining area to a 12 X 12 covered deck. The kitchen offers plenty of cabinetry, island with bar seating, and a sizeable walk-in pantry with shelving. Master bedroom offers walk-in closet and ensuite with double sinks. Lower level offers future development potential. Make your own choices regarding interior finishes such as flooring, cabinets, and countertops, to suit your style. Lower level apartment can be accommodated for an additional cost. (id:49542)
118 Front St
Emo, Ontario
New Listing. Victorian Charm Meets Modern Elegance Welcome to a piece of history nestled on a double lot with picturesque river frontage and unbeatable river views. This stunning 2 story Victorian home exudes charm and sophistication while offering all the modern comforts you desire. With 3-4 bedrooms, 2.5 baths, and updates galore, this home is a true gem waiting to be discovered. Open design kitchen, livrm, din. room, and family room create an inviting and spacious atmosphere. The kitchen is a chef's delight with modern appliances, ample counter space, and stylish cabinetry Large windows throughout allow natural light to flood the home, offering stunning views of the river and surrounding landscape. Updates galore including renovated kitchen, bathrooms, updated flooring, and fresh paint throughout. Welcoming foyer leading to the open concept living space. Expansive living room perfect for gathering with family and friends. Elegant dining room ideal for hosting dinner parties and holiday gatherings. Cozy family room providing additional space for relaxation and entertainment. On the upper level there are 3 bedroom, the primary has a lovely ensuite bath and the domers add character and charm. The main floor also has a bed-sitting room which could also be converted to a library and office or a cozy reading room with the gas fireplace and beautiful views. Main floor is completed with a full bath and a half bath. Victorian-era architectural details add to the home's charm and curb appeal. The front porch is perfect for enjoying morning coffee or evening sunsets and the ample outdoor space is just waiting for garden parties, relaxation and the pure comfort of being surrounded by trees, flowers and the lazy river flowing past. Don't miss out on the opportunity to make 118 Front Street your own. and see if this is the right home for you! Come, see for yourself, this is one of the most stunning homes in the Rainy River District. Call us today to schedule your viewing! RRD (id:49542)
914 13th Street
Hanover, Ontario
Beautiful bungalow with walkout basement in the Cedar East subdivision, backing onto trees! Walking into this open concept home you will notice raised ceilings in the living room and front bedroom as well as a walkout from the dining area to a 12 X 12 covered deck. The kitchen offers plenty of cabinetry, island with bar seating, and a sizeable walk-in pantry with shelving. Master bedroom offers walk-in closet and ensuite with double sinks. Lower level offers future development potential. Make your own choices regarding interior finishes such as flooring, cabinets, and countertops, to suit your style. Lower level apartment can be accommodated for an additional cost. (id:49542)
918 13th Street
Hanover, Ontario
Lovely bungalow with walkout basement in the Cedar East subdivision, backing onto trees and close to many amenities. Walking into this open concept home you will notice a raised ceiling in the living room, as well as a walkout from the dining area to a 12'x12’ fully covered deck. The kitchen offers plenty of cabinetry, island with bar seating, and stone countertops. Master bedroom offers walk-in closet and ensuite with double sinks. Also on this level is another bedroom, full bath and laundry. Lower level offers future development potential. Make your own choices regarding interior finishes such as flooring, cabinets, and countertops, to suit your style. Lower level apartment can be accommodated for an additional cost. Call today! (id:49542)
118c - 14800 Yonge Street
Aurora, Ontario
Sick of renting a chair from a random store or splitting someone 60/40? Become a beauty boss with your own studio - calling all nail techs, aestheticians,lash techs, hair stylists, educators & more. The process is a breeze: pick your studio, pay a flat fee, bring your tools & open shop. For just $1400, enjoyperks like internet, 24/7 access, laundry & classroom/event space. Plus, get approved in just 48 hours with only a one-month deposit required.Complimentary on-site managerial support included. See brochure for more info. The process: Choose. Pay. Create. The fee: $1400 flat rate. Thecommitment? Your path to beauty business success awaits. **** EXTRAS **** Only 1 month rent deposit required. On-site manager & 24 hours access to your unit. Entire leasing process can be completed & turn key for your businesswithin 48 hours. (id:49542)
7 Tall Cedar Lane
Kawartha Lakes, Ontario
See Links To Virtual Tours And More Photos. Stunning Model Home By Tomarria With High End Finishes, 10' Ceilings, 7-1/2 Hardwood, 7-1/4Baseboards, Huge Poured Concrete Verandah, Port Cochere Entry From 2 Streets, Lawn And Garden Irrigation, Appliances, Beautiful Light Fixtures, Raised Ceilings, Open To Above, Home Office, Spa Ensuite, Heated Primary Ensuite Flr, Garage Door Openers Wifi Enabled With Cameras, Security Cameras, Built Ins, Built In Speakers, Wifi Sonos System, Smooth Ceilings, Full Tarion Warranty, Premium Quartz Counters, Sodded, Custom Painted Cabinets, Dream Laundry With Dog Wash, Huge Mudroom With W/I, 2nd Flr Balcony From Bed 4, Walk In Pantry With Pot Filler/Coffee Station, Servery In Morning Room, Nat, Gas Stone Fireplace On Verandah, Iko Dynasty Top Of Line Shingle, James Hardie Board And Batten, Multi Point Locks At Front Entry, Black Metal Contemporary Int Railings, Porcelain Tiles, Moen Upgraded Faucets Throughout, Many More Extras, Too Many To Name Here. All Light Fixtures, Brand New Appliance - Ss French Dr Fridge, Lg Wash Tower, Dishwasher, 36 Gas Cooktop, Under Counter Built In Microwave, Built In Oven, Gdos. Property taxes not yet assessed - assessed as vacant land. (id:49542)
33541 Black's Point Road
Central Huron, Ontario
Experience the ultimate lakefront living on this remarkable 3.88-acre residential building lot nestled along the serene shores of Lake Huron. Situated on a private road with only two other residences, enjoy unparalleled tranquillity and privacy in a pristine natural setting. Erosion protection measures are in place, ensuring the long-term stability and beauty of your lakeside retreat. Just minutes away from the charming town of Goderich and the picturesque village of Bayfield, you'll have easy access to a plethora of local amenities, including the renowned Cowbell Brewery and Schatz Winery. There is a conservation authority report available, providing valuable insights and peace of mind for your future development plans. With plenty of room to build beyond the 100-year erosion line, seize the opportunity to create your dream waterfront oasis and embrace a lifestyle of luxury and leisure. Dont miss your opportunity to build your dream home on the shores of Lake Huron. (id:49542)
161 Cobble Beach Drive
Georgian Bluffs, Ontario
Welcome to 161 Cobble Beach Drive, where luxury meets convenience in this turnkey fully furnished Bungalow. This Providence-style home offers an exquisite living experience, boasting an array of features that redefine comfort and style. Step into the heart of the home, where the immaculate gourmet kitchen awaits. Featuring granite countertops and an island with extended breakfast bar, this kitchen is perfect for culinary enthusiasts and entertainers alike. The main floor primary bedroom suite offers a serene retreat with a generous walk-in closet and elegant 5-piece bath. The highlight of the main level is the living room, boasting 16-foot coffered ceilings and a floor-to-ceiling stone fireplace that serves as the focal point of the space. The lower level is bright and inviting with 9-foot ceilings, 3 additional bedrooms, a 3-piece bath, and an oversized recreational room complete with a wet-bar for entertaining with ease. Outside, the property is professionally landscaped and features an irrigation system for easy maintenance. A triple car garage provides ample space for vehicles, with the added convenience of a garage door at the back leading to the yard. Take advantage of the back deck, offering stunning views overlooking the golf course and Georgian Bay. Located just steps away from the golf course, residents will have access to an array of amenities, including a private beach, trails, pool, gym, US Open style tennis courts, and five-star dining at the Clubhouse. Let 161 Cobble Beach Drive be the key to your elevated and hassle-free life! (id:49542)
6 Cumberland Lane
Ajax, Ontario
*INVESTOR ALERT* Charming condo town at The Breakers with north/south exposure, across from the longest undeveloped waterfront greenspace in the GTA. Boasting 2 large bedrooms, this unit has wall-to-wall windows and doors, bringing maximum natural light into each principal room. Harwood floors and stairs. Ground floor family room walks out to private patio. Living room has wood burning fireplace, walks out to south balcony. Updated kitchen, walks out to north balcony. Primary Bedroom has south-facing solarium alcove. Sliding pebbled glass door to main bath. Loft walks out to expansive south terrace w/some lake view. Maintenance fee includes water, Rogers Ignite TV & unlimited internet, The Breakers recreation facilities, visitors parking. Active and friendly community with monthly event calendar, Aquafit classes, card tournaments & movie nights. Themed dinner parties, Happy Hour Fridays. On site property management & overnight/weekend security guards for your peace of mind. Save $$ on gym memberships, internet & cable. The Breakers was designed as a flagship property to reflect Ajax's nautical history. The lakeside parkland is part of The Waterfront Trail system. Extensive walking trails wind through the neighbourhoods. Ajax-by-the-Lake is unique in its eco-focus with its continued development of recreational spaces to enjoy while preserving natural habitats for wildlife. Excellent tenant on lease until June 2025 and will stay longer. Plan ahead to join the community when you're ready to downsize by securing this home now! Get income or pay your mortgage until then. Welcome to lakeside living; you won't be disappointed! (id:49542)
15 Hwy 20 E
Pelham, Ontario
Developers and Investors! This is a prime opportunity to acquire a fully approved and ready-to-build development in the thriving community of Fonthill, Niagara. Presenting a 4-story, 24 unit condominium with 28 parking spaces, strategically located in a rapidly growing area. (id:49542)
12955 64th Avenue
Surrey, British Columbia
Welcome to your dream home in West Newton! This stunning property, built in 2021, boasts 7 bedrooms and 5 bathrooms, offering ample space for your family's comfort. Enjoy breathtaking views of the North Shore Mountains from the magnificent balcony attached to the rear bedrooms. Need extra income? The 2-bedroom basement suite serves as an ideal mortgage helper. Don't miss out on this opportunity to live in luxury with both comfort and convenience! (id:49542)
Food C - 1265 Military Trail
Toronto, Ontario
Introducing an established Hero Certified Burgers franchise business available for sale on the Toronto University Scarborough Campus, located in the food court. This ready-to-go opportunity presents an open-concept layout that offers a diverse range of fast food options all in one place. The store features prominent exposure, and significant traffic, situated within a bustling university campus. Perfect for newcomers to the industry or as a complement to an existing venture. Inventory is sold separately. The property includes a lengthy lease with a renewal option and training. Gross Sales for 2023 are close to $468,000. (id:49542)
Lt 255 Pl 433 Pedwell Pt Drive
Northern Bruce Peninsula, Ontario
Good building lot in Dorcas Bay - located on year round municipal road. Property is well treed, measuring 200 wide by 300 feet deep. There is hydro and telephone along the roadside. The property is a building lot, which means you can build a year round home or four season cottage. The property is located in a rural setting and will require a septic system, and a well (typically a drilled one) for water supply. The municipal road where the property is located does get plowed during the winter time. Taxes: $262.26. If you enjoy country living, and would love to build your dream property, check this one out! Property is located approximately a fifteen minute drive to Tobermory. Singing Sands beach is just a short distance away. (id:49542)
402 - 255 Duncan Mill Road
Toronto, Ontario
*Rare Corner Office that boasts a Large Private Terrace with a view of the CN Tower* 2 side-by-side Parking Spaces Included. Professionally designed & renovated with a $100,000 Transformation, this 1370 Sq Ft office space features a spacious, open layout. Highlights include a welcoming reception area with custom-built desk, bright conference room with walkout to the terrace, a large executive corner office + 2 additional private offices + 6 open cubicle spaces. The unit is also equipped with a cozy kitchenette. You and your staff will love the proximity to major transportation lines such as the DVP, 401 and TTC with a bus stop at the front of the building. Plenty of visitor parking for guests too! **** EXTRAS **** The custom-made furniture and cubicle elements are all available for sale and negotiable outside the sale price. (id:49542)
127-129 - 4750 Yonge Street
Toronto, Ontario
Attention investors, Large 3 Units side by side on main Level with Street exposure in luxurious Prime North York Emerald with Direct Subway Access From the Building, Close by with Tim Horton, LCBO, Lot's of Business, Current Good Tenant is a Franchise Company. **** EXTRAS **** High Ceilings, Sale of Property Tenant Lease until 2026 with two 5 option, Tenant pays TMI and utilities. (id:49542)
Pt Lt 30 Con 5 Ebr Isthmus Bay Road
Lion's Head, Ontario
Good building in Lion's Head; located on year round paved municipal road. Lot size measures 100 wide and is 165 feet deep and is well treed. Just a short distance to all amenities in Lion's Head just down the road. There is also a nice sandy beach, marina, and the Bruce Trail . The property is under the jurisdiction of the Niagara Escarpment Commission. The zoning is DC (development control). This means that one will have to apply to the Niagara Escarpment Commission in order to obtain a building permit. Contact information for the Niagara Escarpment is 519-371-1001 Email: necowensound@ontario.ca. Please reference Roll Number 410962000606104. Taxes: $579.16. (id:49542)
Lt 254 Pl 433 Pedwell Pt Drive
Northern Bruce Peninsula, Ontario
This good building lot in Dorcas Bay is situated on a year-round municipal road. The well-treed property spans 200 feet in width and 400 feet in depth. Utilities such as hydro and telephone are available along the roadside. As a building lot, it permits the construction of either a year-round residence or a four-season cottage. Set in a rural area, the lot will necessitate the installation of a septic system and a well, typically drilled, for water. The municipal road is maintained and plowed during the winter. 2024 taxes: $273.19. this building lot is ideal for those who cherish country living and aspire to construct their dream home or cottage. It is conveniently located about a fifteen-minute drive to Tobermory, with Singing Sands beach also nearby. (id:49542)
121 Gilson Street
Kawartha Lakes, Ontario
This Stunning Custom-Built 2022 3+1Bedroom, 5-bathroom Bungalow is sure to impress displaying over 6000 sq ft of luxury and high-quality finishes throughout. Showcasing a welcoming and bright open concept design the features include ICF construction, engineered hardwood floors, 9' ceilings on both levels, Chefs dream kitchen with an 8' Centre Island, Quartz Counters plus a walk-in pantry, large breakfast area with patio door walk-out to a heated stamped concrete deck with glass rails to take in the views of the backyard, 2nd & 3rd bedrooms both with 3 pc. ensuites, main floor laundry with a dog washing station, radiant in-floor heated floors in most areas on both levels, primary bedroom with spa like 5 pc ensuite and dream walk-in closet, a newly finished lower level ideally set up for in-laws with a massive rec room open to kitchen and dining area, large 4th bedroom w/walk-in closet, 3 pc bath including own laundry and so much more. Further enhancing this exceptional property is the inclusion of in-floor heating in the oversized double car garage (12'6"" Height) with potential bonus room above, triple car paved driveway with parking for 12 plus vehicles as well as a separate driveway to a 1260 (+/-) sq ft shop with 14' 6"" Ceiling Height & 14' Overhead Door. Only steps away is a Private Waterfront Lot You Share Ownership Of (1 Of 22 Shares)! **** EXTRAS **** Maintenance Free Exterior, Triple Pane Windows, House is Wired for a Generlink, Rough-in for EV Charging Station, 200 AMP Main Breaker Panel with 100 AMP Service To The Shop, Combi Boiler Unit, Fibre Optic High Speed Internet & More. (id:49542)
71 David Street
Ingleside, Ontario
This soon-to-be-completed bungalow, sprawling over 1852 sq ft, rests on a fully serviced .45 acre lot. Step inside to an impressive foyer guiding you to an open-concept layout. The kitchen boasts beautiful cabinetry, a large island & elegant quartz countertops. Enjoy the privacy of the primary bedroom on one side of the house, featuring a walk-in closet & luxurious ensuite with a walk-in shower. On the opposite side, two additional spacious bedrooms are complemented by a well-appointed bathroom, ensuring comfort & tranquility. The partially finished basement, with separation walls already in place, awaits your personal touch, offering ample space for a sizable rec room, two more bedrooms, a 3rd bathroom, and a laundry room. Relish summer evenings on the expansive covered deck, overlooking your backyard. Enjoy living in the Village of Long Sault with close proximity to amenities including local shops, restaurants, bike path, St Lawrence River, Long Sault Parkway & Lost Village Brewery. (id:49542)
1451 Wellington Street W Unit#806
Ottawa, Ontario
Welcome to 1451 Wellington St W, a stunning, luxury building equipped with a concierge & valet service. #806 is a 1 Bedroom, 1 Bath suite offering a spacious 578 sq.ft. of open concept living with luxurious finishes, high ceilings & classic architectural mouldings. The unit features hardwood floors throughout, stone countertops and modern appliances in the kitchen, in-unit laundry and balcony. Other amenities include: 24-hour manned concierge with parking valet, heated car wash station, indoor pet wash facilities, outdoor green space with BBQ area, parking stalls pre-wired with electrical outlet. Note: pool is a lap pool with current machine. Photos are renderings provided by the developer. This is an assignment of an existing contract that is being sold. Parking is available for purchase with this unit at $75,000 each. (id:49542)
1451 Wellington Street W Unit#208
Ottawa, Ontario
Welcome to 1451 Wellington St W, a stunning, luxury building equipped with a concierge & valet service. #208 is a 2 Bedrooms + Den, 2 bath, suite offering a spacious 1102 sq.ft. of open concept living with luxurious finishes, high ceilings & classic architectural mouldings. The unit features hardwood floors throughout, stone countertops and modern appliances in the kitchen, in-unit laundry and balcony complete the suite. Other amenities include: 24-hour manned concierge with parking valet, heated car wash station, indoor pet wash facilities, outdoor green space with BBQ area, parking stalls pre-wired with electrical outlet. Note: pool is a lap pool with current machine. Photos are renderings provided by the developer. This is an assignment of an existing contract that is being sold. Parking is available for purchase with this unit at $75,000 each. (id:49542)
1451 Wellington Street W Unit#302
Ottawa, Ontario
Welcome to 1451 Wellington St W, a stunning, luxury building equipped with a concierge & valet service. #302 is a 1 Bedroom + Den, 1 bath suite offering a spacious 681 sq.ft. of open concept living with luxurious finishes, high ceilings & classic architectural mouldings. The unit features hardwood floors throughout, stone countertops and modern appliances in the kitchen, in-unit laundry, a full bath and balcony complete the suite. Other amenities include: 24-hour manned concierge with parking valet, heated car wash station, indoor pet wash facilities, outdoor green space with BBQ area, parking stalls pre-wired with electrical outlet. Note: pool is a lap pool with current machine. Photos are renderings provided by the developer. This is an assignment of an existing contract that is being sold. Parking is available for purchase at $75,000 each. (id:49542)
1955 Northern Flicker Court Unit# 5
Kelowna, British Columbia
MODERN, Minimalist RETREAT at LIV in McKinley Beach. This 2BD/2.5BA loft offers 1216 sq ft of the ultimate in “tiny home”, sustainable living with the simplicity of Scandinavian-inspired design, an excellent layout, tranquil outdoor spaces, including upper deck w/ lakeviews, front porch, and backyard retreat. UPGRADES include: Motorized Blinds, ELEC F/P with rock tile surround, double ensuites, quartz countertops in KIT and BATHS, SS dbl sink, PRIMARY Bdrm w/ built-in Shiplap Headboard, EV Charger, Door Bell Camera, and back patio wired for Hot Tub! Wake to Lakeviews from your bed, end the day with a nightcap on your bedrm balcony or enjoy coffee on the back porch 1st thing. This 2021 Build offers minimal landscaping, Hardi-plank siding, a Single Car Garage and a Metal Roof. Juniper Grove Development will not impede this unit’s lakeviews. Amenity Fee of approx.. $300-$400/yr includes access to NEW AMENITY CTR set to OPEN in SEPT with: Gym, Pool, Hot Tub, Tennis, Pickleball and Basketball Courts, Community Garden, Clubhouse, Play Area, Outer Trails, and Beach Access. (id:49542)
3109 Island Hwy W
Qualicum Beach, British Columbia
The Iconic ''Shady Rest Pub and Restaurant''. This Qualicum Beach landmark has been in operation since 1924, renowned for its relaxed air of hospitality and proximity to the ocean and sandy beach. The Pub (liquor primary) is licensed for 100 seats while the Restaurant is licensed to a capacity of 124 seats. Additional serving opportunities include a sea wall patio with a separate ''take away'' kitchen. Situated on approximately 400 feet of walk on water front ''The Shady is approximately 10,000 square feet on .28 acres, ample parking and this incredible location make this historic property a unique and once in a lifetime opportunity. Financials available with signed NDA, please do not approach management or staff all inquiries to the LS. (id:49542)
3045 Montague Rd
Galiano Island, British Columbia
This stunning 2.25 Acre property with 375 feet of west facing water frontage on Montague Harbour is on the market for the first time in over 30 years. The lush, gently sloped property is buffered from the road and neighbours by a large stand of cedar trees and includes an original, 1960s Pan-Abode cottage with a new detached garage. Your own private deep water year round moorage with a foreshore lease so that you can keep your boat nearby. This property is waiting for you to build your dream home/family compound gathering place. Low bank, west facing property is rare on the Gulf Islands and this is the perfect location to create a family haven to enjoy for many years and generations. Protected by Parker Island, it is a microclimate with calm waters, sheltered from the elements. Galiano Island offers a Medical center, a school that goes from K to 8th grade. The volunteer fire department is also key to a healthy community. Groceries are available from 3 options on the Island not to mention the local markets in the summer with fresh produce. Foodies will delight with the great culinary options including one of Canada’s top restaurants, Pilgrimme, located just a short walk from this property. More eating out options include The Crane and Robin, Wild 1 Cookhouse,La Lena Pizza Patio & Black Dog take out and the legendary Hummingbird Pub that offers bus service from Montague Harbour during the summer season. The Island is a nature lover’s paradise with white shell beaches, forest trails and prime conditions for hiking, mountain biking, walking, bird watching, paddling, beach combing & ocean swimming. It is also a creative haven where you’ll find many galleries to browse down quiet country roads. Galiano is easily accessible from Vancouver or Victoria by ferry, private boat or sea plane. (id:49542)
8323 Main Street
Osoyoos, British Columbia
Welcome to O'Delight Asian Fusion Restaurant, a prime business opportunity located on the bustling main street by the picturesque lake in Osoyoos. This well-established restaurant boasts strong financials and is known for its easy-to-run operations. With an updated kitchen featuring a brand new fried rice machine imported overseas, the business requires minimal staffing—just two dedicated individuals with its efficient systems and comprehensive training in place. Currently operated by the owners with two kitchen staff and a part-time servers, the new owners will find this venture straightforward to manage even without prior industry experience. Comprehensive training for the recipe will be provided to ensure a smooth transition. The location offers plenty of street parking and excellent visual exposure, drawing in a steady stream of new patrons while maintaining a loyal customer base as the only Chinese restaurant in town. This turnkey operation is poised for growth, making it a perfect investment for those looking to keep a proven income with potential for expansion. Business and financial details are available upon signing an NDA. Don't miss out on this rare opportunity to own a thriving restaurant in the heart of Osoyoos! (id:49542)
4370 Lords Mills Road
Prescott, Ontario
OFF GRID 3 bedroom cabin on 50 ACRES. Truly a unique, private getaway with nature at your door. Huge front screened porch. Open concept main living area heated by a woodstove. Primary bedroom on the main level as well as the 3 pc bath. Other 2 bedrooms on 2nd level. Property is a mix of forest and wetlands with a creek running through. Power comes from the 24 volt solar system which includes 4 solar batteries plus 10 solar panels. Batteries will fully charge in 3 hours of sun from 0-100%, and were changed out in 2022. The property has a drilled well and septic system. Also included- New Firman 10,000 W tri- fuel generator. Kitchen stove 2023, bathroom shower and flooring 2022. Inclusions-all kitchen dishes, pots and contents, bedroom furnishings and linens, front porch furniture, dining table/4 chairs, some living room furniture, misc tables and shelving. Viewing this property is by appointment only. Please do not drive up the driveway. 15 minutes to Prescott and 20 min to Brockville (id:49542)
496 Rideau Street
Ottawa, Ontario
ONE OF THE LAST DEVELOPMENTS LANDS (EMPTY LOT) ON RIDEAU STREET. POTENTIAL OF BUILDING UPTO 12 TO 15 STOREY BUILDING WITH APPLICATION. SOLD AS LAND ASSEMBLY WITH 506 RIDEAU ST. (ADJACENT TO THIS LOT & MLS # IS 1372544). L.A HAS INTEREST ON THIS PROPERTY. THE LAND SIZE IS 99 x 99 FET WITH 506 RIDEAU STREET. (id:49542)
965 King Street Unit# 207
Penticton, British Columbia
Fantastic location for this 1213 sq/ft east facing two bedroom and two bathroom condo with easy access to public transit. Great layout featuring spacious kitchen with adjacent dining and large living area, beautiful primary bedroom, walk-thru closets and four piece ensuite, guest bedroom, three piece main bathroom, and separate laundry room. Ground level secure parking and additional storage locker, 55+, no pets, and rentals allowed. Currently tenanted, month to month, $1863/month plus utilities, 24 hours notice required. Great building in an awesome location close to IGA and the Penticton Regional Hospital. Call the Listing Representative for details. (id:49542)
276 Resolute Road
Kaleden, British Columbia
3 acres of land with two possible locations to build a home, allowing for a carriage home to be added as well. The gorgeous views of Marron Valley are perfect for those who love a quiet, natural setting. Building sites have been prepared for your convenience, and the choice of custom or prefabricated homes allows for flexibility in your building plans. Additionally, the property has a drilled well and septic approval, making the building process all the smoother. Don't miss out on this opportunity to create your dream home in this stunning location. (id:49542)
782 240 Street
Langley, British Columbia
Rarely available East of Campbell Valley Park 27.8 acres corner lot at 240th Street and 8th Ave. The house is completed renovated around 2016 with ample space for a large family. A huge kitchen euipped with s/s appliances and a pantry. Liminated flooring throughout the house. The barn has a metal roof. There are 2 drilled wells on the property, one drileld well is done in 2014 and water filtration system is installed at the basement. This is a fantastic opportunity you must see to appreciate. (id:49542)
100 Charing Cross St
Brantford, Ontario
Great opportunity for builders, Renovators and investors solid mix used building 100. Charing cross is 950 sq.ft, blank canvas with C8 general commercial Zoning Brantford Ontario. Complete Architecture plan for medical office, city Permit approved for 6-Doctors office examination rooms space medical clinic, Ready to build. Featuring. central air, furnace, and half bath. This concrete black building, offer 6 car Parking spaces and large window that illuminate the space close to all major amenities and Residential neighborhood . This attractive Space could be perfect for any business or medical clinic Don't miss this opportunity. (id:49542)
982 Burnham St
Cobourg, Ontario
WHAT DO YOU SEE HERE? WELL LOOK AGAIN....CLOSE YOUR EYES IF THAT HELPS AND IMAGINE WHAT COULD POSSIBLY BE HERE. THIS LITTLE BUNGALOW IS ALL ABOUT THE LOCATION AND THE ZONING. THAT'S RIGHT, ZONING AND IN REAL ESTATE INVESTING 101 IT'S ALL ABOUT THE HIGHEST AND BEST USE OF A PROPERTY. I SEE THE POTENTIAL POSSIBLY FOR MULTI UNITS HERE ON THIS LOT AND I ALSO SEE THE POTENTIAL POSSIBLY FOR EXTRAORDINARY EXPOSURE FOR THOSE WHO ARE IN BUSINESS AND DESIRE EXPOSURE. WITH A MULTI UNIT PROPERTY TO THE SOUTH AND THE POTENTIAL POSSIBLY FOR MORE COMING TO THE NORTH THIS LITTLE GEM IS SANDWICHED IN THE BEST POSSIBLE LOCATION FOR INVESTMENT. HOW MANY STOREYS DO YOU SEE CURRENTLY, ONE ? WELL CONTACT THE TOWN IF YOU'RE THINKING OF GOING UP ON THIS LOT AND GET THE INFO YOU WILL NEED. CONVENIENTLY LOCATED NEAR THE 401 AND THE HOSPITAL, SHOPPING, RESTAURANTS, SCHOOL. BUYERS ARE ADVISED TO PERFORM THEIR DUE DILIGENCE WITH ALL ASPECTS OF THIS PROPERTY AND THEIR INTENTIONS FOR THIS PROPERTY. **** EXTRAS **** THIS IS NOT AN OPPORTUNITY FOR EVERYONE. FOR THOSE WHO CAN SEE THE BIG PICTURE HERE IT MIGHT BE AS CLEAR AS DAY. LOCATION, ZONING AND POTENTIAL TO DEVELOP IS WHAT YOU SHOULD BE THINKING AND NOT JUST SEEING A LITTLE HOUSE ON A BUSY STREET. (id:49542)
9202 Shale Avenue
Summerland, British Columbia
Modern commercial building with exceptional features on a 1/2 acre fenced lot. This property boasts a heavy-duty sliding gate, 10,000 sq. ft. parking/storage area, and 16' ceilings. Interior highlights include a meeting room/boardroom, offices, and ample washrooms. The building offers a 16'x14' overhead garage door, 3-phase power, radiant tube heat, and an exhaust system. Some office furniture is included. 6,980 sq. ft. $12 per sq ft, per annum + triple net expenses., plus GST. Optional 21,000 sq. ft. fenced and gated storage area behind building available for an additional $2,500 + GST per month. Ideal for a variety of businesses. Measurements are approximate. Contact the listing agent for a viewing. (id:49542)
2010 Celeste St
Innisfil, Ontario
Beautiful Family Home 2-Storey Big Corner Lot, 4+2 Bedroom Home, The Main Floor Boasts Hardwood Flooring, Large Kitchen With A Pantry, Open To Family Room, And Has A Rear Walk-Out Deck With Built-In Outdoor Kitchen. Living Room Open To The Dining Room. Laundry Room With Separate Side Door Entry And Also Entry From The Double Car Garage. The Upper Floor Has 4 Bedrooms And 3 Full Main Bathrooms. The Primary Bedroom Has A W/I Closet And A Bright 5 PC Ensuite With A Skylight Above The Tub. The Fully Furnished Basement By The Builder Has Rec Rooms And An Exercise Room With A Full 4-Piece Bath, A Kitchen, And A Separate W/O Entry To The Back Yard Ideal For Extended Family. This Home Is Conveniently Located Within Walking Distance To Schools, Innisfil Beach, The Library, Shopping Plazas, Just Minutes To Barrie, And Less Than 1 Hour To Toronto. (id:49542)
186 Pine Valley Cres
Vaughan, Ontario
Dramatic Curb Appeal Within The Exclusive Narrows Of Pinewood Estates. Unparalleled In Grandeur. This Private Oasis Exudes Elegance In Luxury Appointments and Is Pristinely Positioned Within The National Golf Club - Canada's Premier Golf Community. Perfect For Grand Entertaining & Family Life. Exquisitely Designed Interior & Exterior. Heated Circular Parking Courtyard & Driveway For Up To 12 Cars. Soaring Grand Living Room With Dramatic Two-Storey Porcelain Slab Fireplace and Serene Views Of The Lush Backyard Gardens. Gourmet Eat-In Kitchen To Impress Any Chef With Heated Marble Floors and Top of The Line Built-in Appliances. Main Floor Office With Custom Furniture Style Built-Ins. Intricate Illumination Throughout. Full Smart Home Automation. Breathtaking Primary Retreat With Custom White Oak Panelling, 9PC Ensuite, Boutique Style Walk-In Closet, And a Double French Door Walk-Out Onto a Private Balcony. Heated Saltwater Pool With Access to A Magnificent Private Cabana With Soaring14 Ft Ceilings, Bi-folding Doors That Seamlessly Connect The Indoors With Outdoors, Fully Equipped Guest Kitchen, 4PC Bathroom and Laundry. Private Sport Court. Outdoor Fire-pit Lounge. This Home Has It All - Prepared To Be Wowed. **** EXTRAS **** Gaggenau Gas Cooktop, Sub-Zero Fridge and Freezer, Sub-Zero Double Bev. Drawers, Wolf Electric Oven, Cone. Microwave and Warming Drawer, Panelled Dishwasher, 3XSamsung W&D, Central Vac, Dog Shower.Back-up Generator. 400AMP Service (id:49542)
Sw 1/4 256 Road
Fort St. John, British Columbia
Vacant 127.33 acre land parcel on the 256 road with the Beatton River running through for sale, treed with road access for ATV. (id:49542)
72 Lawton Blvd
Toronto, Ontario
Luxury living meets unparalleled convenience in this stunning town home in the heart of Yonge & St. Clair. With over 5,000 sq ft across 4 floors, this custom-built 4-bed, 6-bath home offers both elegance and functionality. Enjoy an elevator to all floors, spacious rooms, gourmet kitchen, and a spa-like ensuite in the primary bedroom. Outside, a landscaped backyard beckons for relaxation. Close to Yonge & St. Clair's shops and dining, plus subway access, UCC, and Beltline Trail, this home epitomizes luxury living in a prime location with a fabulous walk score. **** EXTRAS **** 2 Car Tandem Garage Parking & 2 Driveway. Security Camera System, Alarm System, Steam Shower & Controls, Cedar Pergola, EDGO+Remote, California Shutters. Please refer to feature sheet for details. Brand new windows on the 2nd floor. (id:49542)
4569 190 Street
Surrey, British Columbia
Location Location Acreage Duplex home suitable for two family, Check with City for Development Potential This 3852 sqft home with 10.07 Acre lot has 5 bedrooms, 5 bathrooms, Custom built Recently Renovated with a new roof, Freshly Renovated Kitchen with quartz countertops & new appliances. Freshly painted and detailed w/ wooden craftsmanship, Enjoy your evenings in the outdoor patio as well, 950 sqft heated garage, and a pump house well for irrigation. The septic tank is also equipped with a pump and an alarm. This home has 2 addresses (4569 and 4589) and is located in South Surrey, Campbell Heights and all amenities. One side has 3BED 3BATH. Other side has 2BED 2BATH, BOTH INCLUDES SEPARATE Kitchen and originally built as duplex has potential to be separated. Call for Private Showings (id:49542)
20536 69 Avenue
Langley, British Columbia
This spacious home in sought after Willoughby Heights Community. Open concept home offers a massive kitchen with quartz counters, designer lighting & huge island over looking the grand great room with 18 foot vault ceiling. The main floor boasts dark engineered hardwood flooring, TWO master bedrooms/Each master has its own large spa like ensuite with walk in closet! Huge covered deck w/stacked stone fireplace. The upper level offers 3 other good sized bedrooms & bonus loft area. The basement features a large media room plus a large 2 bedroom legal suite with covered patio and private access for the tenants. Close to Re Mountain Secondary school and Costco/Walmart/Superstore/T&T supermarket. It is the best choice for investment and live in! (id:49542)
34534 Dann Avenue
Mission, British Columbia
Unobstructed view of Fraser River and Mountains to the east. x Large yard MAYBE can be subdivided, home is set back from road for privacy all located below the Abby. (id:49542)
3354 Sidney Crescent
Armstrong, British Columbia
Need a shop? A huge yard for the kids & the dog? Then you might want to consider this terrific family home on a quiet street in McLeod subdivision. This 4bdrm & den home offers 3bdrms on the main floor with a 5 year old kitchen complete with stainless appliances & pantry cupboard. Adjacent dining area offers quick access to the deck out back for easy barbecuing & summer dining. The spacious living area has a gas f/p to cozy up to on those cool days and there is all new vinyl plank flooring thru-out the main. The master bedroom has a handy 2 pc ensuite & the two other bedrooms plus a full bath complete the main floor. Downstairs has a combination of laminate, vinyl & painted concrete floors. You'll find a nice family room, den, 4th bdrm & an all new bathroom with a walk-in shower. There is also handy plumbing to easily add a kitchen. This home also boasts a 2 yr old furnace & hvac system, 3 year old hot water tank & wiring for a hot tub. The attached 32 x 25 true dbl garage/workshop with oversize doors is insulated & features radiant heat too! There is oodles of parking available...rv, boat, multiple cars you name it. The .38 of an acre lot offers a fenced backyard & the corner location is great for privacy. 5 minutes into Armstrong & 20 min into Vernon. Truly a great home in a wonderful family oriented neighbourhood. (id:49542)

