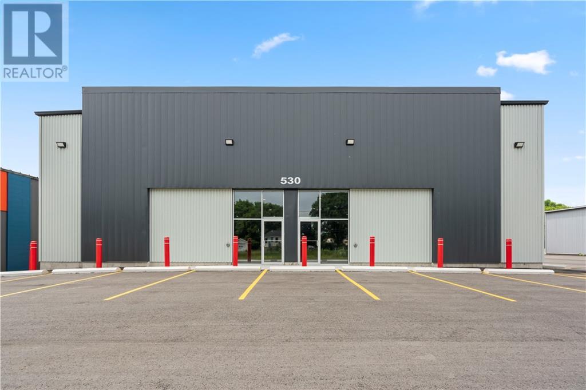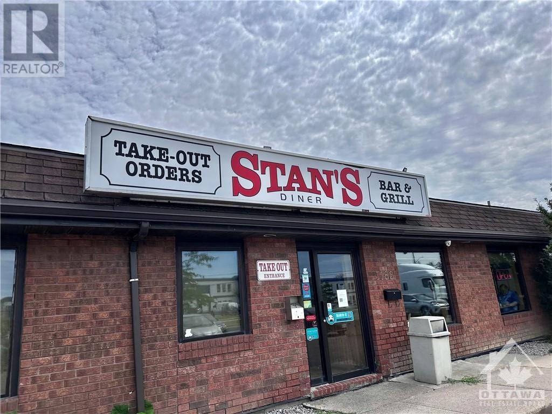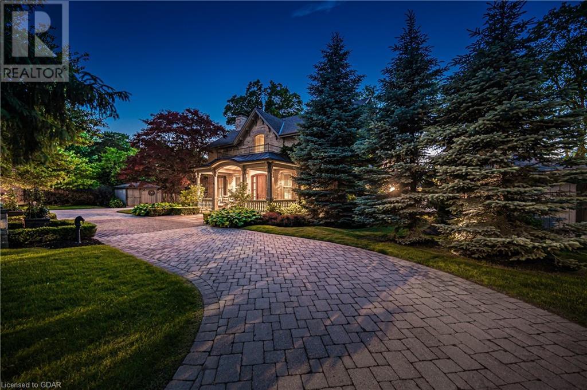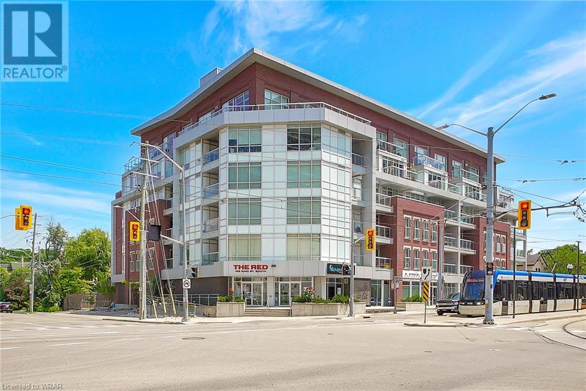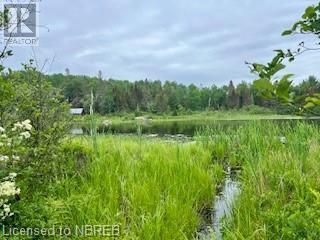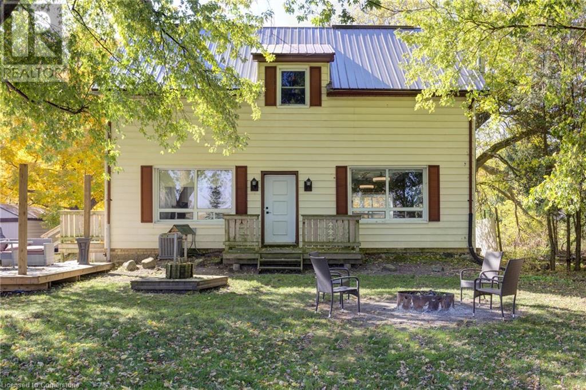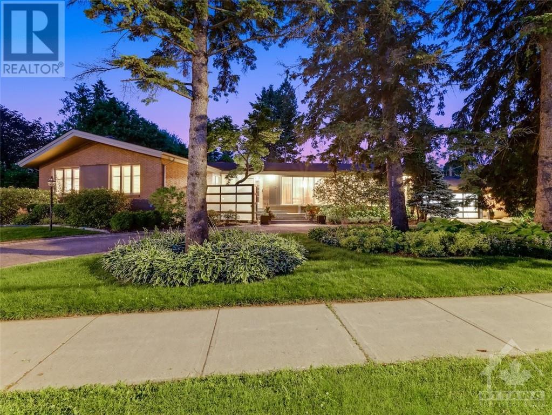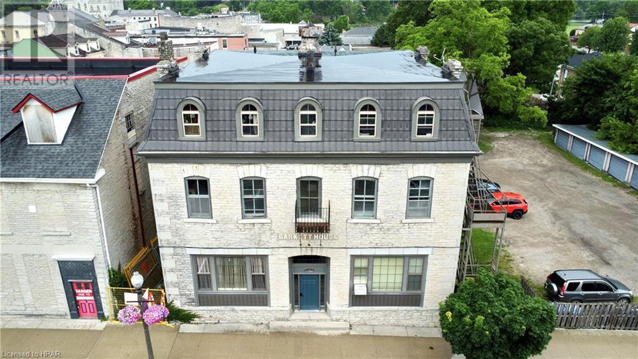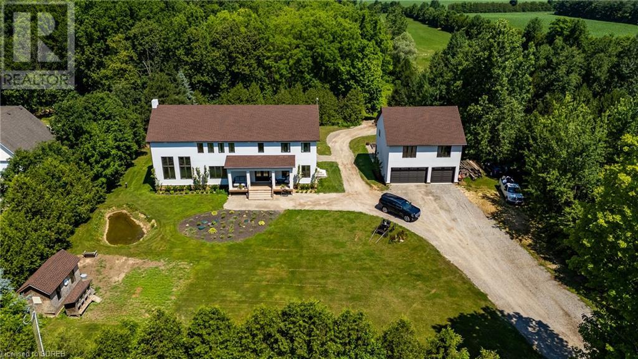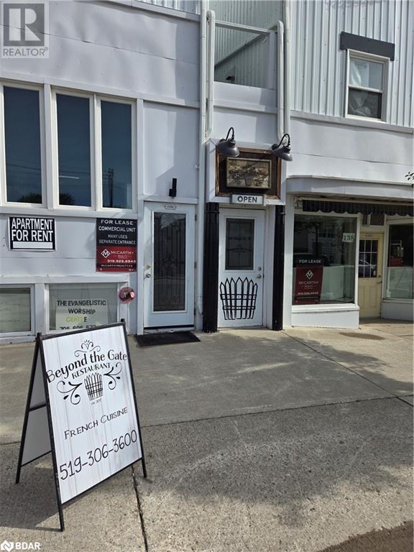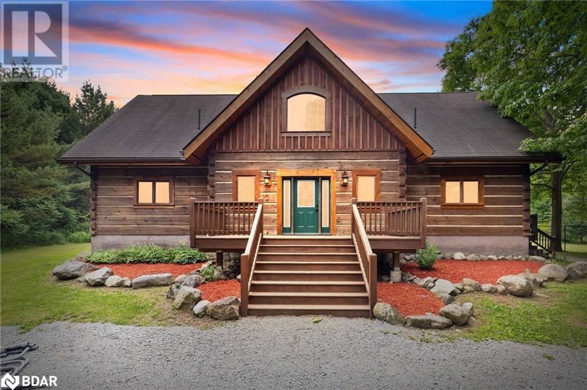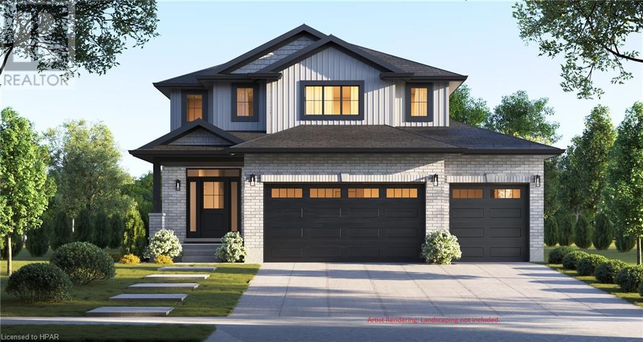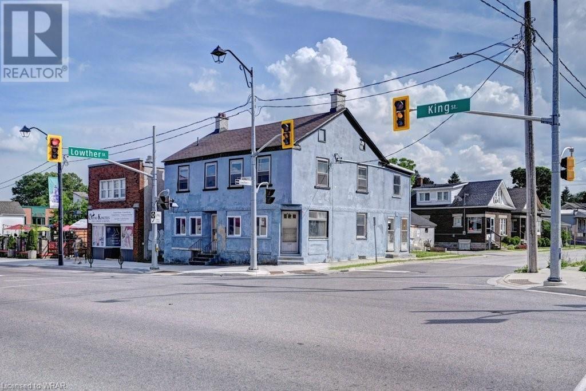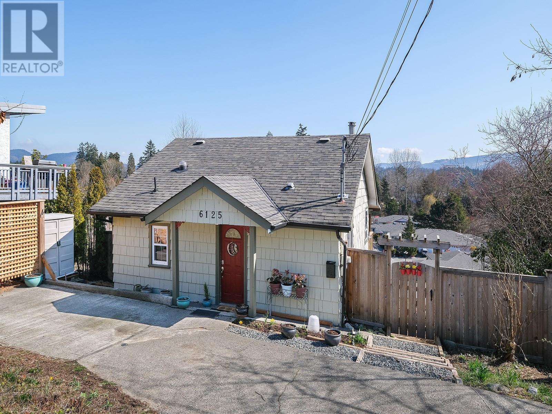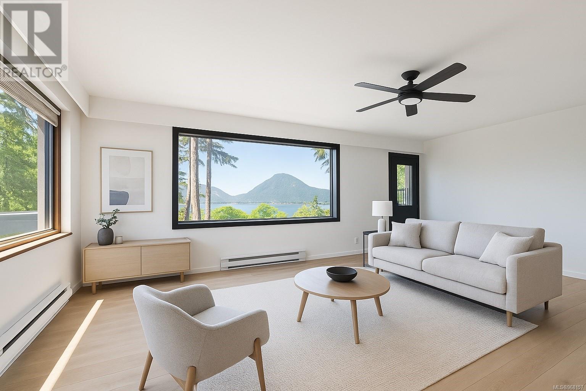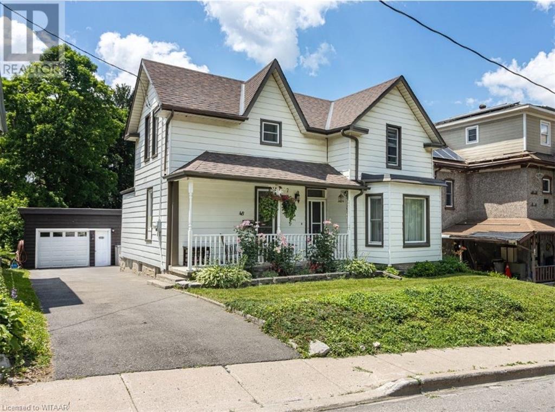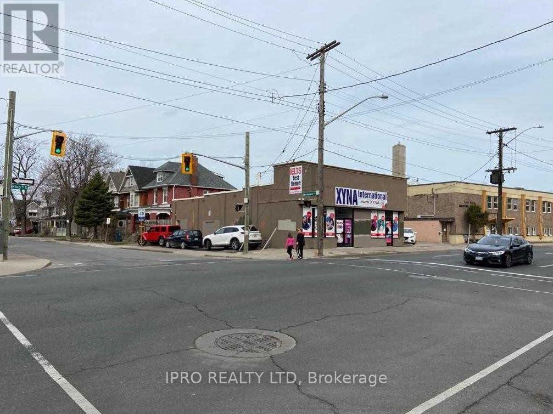119 - 4 Pine Forest Lane
Prince Edward County, Ontario
Located in the premium Woodlands area of East Lake Shores, a waterfront family & pet-friendly resort on East Lake, just 9 km from Sandbanks, 10 minutes from Picton & surrounded by Prince Edward County's wineries, shopping, & restaurants. This gorgeous two-bed/2-bath Northport 2 model features an upper loft perfect for storage, additional sleeping space, office or home gym! Nice kitchen - quartz countertops, a centre island & pantry! The screened-in porch is perfect for bug-free dining with a view of the conservation area. Top Things to Love: Large, pie-shaped lot, professional landscaping, gas firepit, custom storage shed & deluxe vinyl plank flooring. Meet new friends & join in the fun - 2 pools, a gym, tennis/basketball, a dog park, trails, canoeing, kayaking & paddleboarding, fitness classes and activities. Carefree condo living at its best be as busy or relaxed as you like while someone else cuts the grass and takes care of the pool. Sold fully furnished - just move right in! **** EXTRAS **** Open April thru October. Condo fees include TV/Internet/Phone, Water, Sewer, Management Fees, Grounds Maintenance, Off-Season Snow Removal, and use of all amenities. Income opportunity! - Airbnb or through the corporate rental program. (id:49542)
8 - 20 Maritime Ontario Boulevard
Brampton, Ontario
This modern office is a stunning blend of transparency and sophistication, designed to inspire both clients and employees. Upon entering there is a spacious and welcoming reception area. As you move further into the office, you will discover a conference room with a series of private desks strategically placed around the perimeter. These offices maintain privacy while benefiting from the abundant natural light & unobstructed views. each office is elegantly furnished with modern, ergonomic desks and comfortable chairs to ensure a productive work environment. Adjacent to the offices, you'll find a well-equipped kitchenette area with S/S appliances, granite countertops and also for convenience is a modern washroom in the premises. (id:49542)
7335 Darcel Avenue
Mississauga, Ontario
Location!Location!Location! Semi Detached Bungalow 3 bedrooms and 4 bedroom basement with separate entrance basement rental income $2,100 . Corner Lot private driveway can park 6 cars. Ideal for investor and first time home buyer. Close to Malton Community Centre, Westwood Mall, Bus Stop, Schools, Church, Banks Etc. **** EXTRAS **** All ELF, 2 fridge,2 strove, washer, dryer, hot water tank (owned). (id:49542)
117 - 286 Cushman Road
St. Catharines, Ontario
Welcome to 117-286 Cushman Road, a lovely townhouse-style condominium located in the highly sought after north end St. Catharines, in a quaint community close to the Welland Canal. This 2-storey is a spacious end unit with an attached 1-car garage, an asphalt driveway that provides an additional parking space as well as ample visitor parking nearby. The main floor offers open concept living featuring kitchen that boasts granite counter tops, high end wood cabinets and a butcher block island. The kitchen flows seamlessly to the dining and living room area allowing for great conversations. Main floor is completed with a 2 pc bath and a patio door that leads to a fenced in private yard. Second level offers 3 well sized bedrooms and 4pc bath. Basement offers a laundry/storage area and a finished rec-room that could easily be a kids play area, movie room, man/woman cave etc. Close to all amenities such as walking trails, shopping, and schools makes this a great location for a home to call yours! (id:49542)
530 Stewart Boulevard
Brockville, Ontario
Address: 530 Stewart BLVD New Build - Be the first one to occupy this excellent 10,00 sq ft commercial building with 18-21 ft ceilings, HVAC systen in place, This building can be divided into 2 x 5,000 sq ft units, and has accessible washroom Zoning - C4 https://brockville.com/wp-content/uploads/2023/03/Section-6-Zoning-Bylaw-Commercial-and-Mixed-Use-Zones.pdf Building area = 10,000sq.ft with full metal liner panel interior Ceiling height ranges from approximately 21’ between frames and about 18’ to underside of frames Currently 1 unit but can be divided into 2. Each unit would have their own entrance, OH door, washroom, HVAC, electrical panel. Electrical for each potential unit is a 200AMP - 120/208V Basic Rent - $15.00/sq ft/annum net to landlord is Minimum Basic Rent in first yr of Lease Anticipated Operating costs +/- $6-7.00 / sq ft/annum Tenant to pay utilities and other costs typical to a tenant of commercial space. (id:49542)
K - 55 Stafford Drive
Brampton, Ontario
Excellent turnkey Metal Fabrication business operating for a number of years making good profits versatile equipment and tools to do multiple types of jobs and serving key industries and customers. Huge potential for growth with lots of floor space on leased property. All relevant information including financials and list of equipment included will be provided upon satisfactory arrangement or conditional offer. Bright and spacious office space and 2 washrooms. List of equipment and tools. Repeat customers with strong potential for growth. (id:49542)
1669 St Clair Avenue W
Toronto, Ontario
**Great retail space available - presently used as a bakery, cakery, and related uses**Ideal for any type of use or restaurant**Fully equipped kitchen with exhaust hood, freezers, fridges**App 1000 sq ft + bathroom in basement**Plenty of storage**Office area at rear**Attractive lease in place until 2026 - $2050/month inclusive of HST, landlord willing to extend**Water included**Utilities extra**One parking spot included at rear**Vibrant and bustling stretch of St. Clair Ave W, great opportunity for growth!!** (id:49542)
24 Sparrow Way
Adjala-Tosorontio, Ontario
Welcome to your dream home in one of the most coveted in Tottenham. A Perfect Home To Enjoy Endless Summer Days Entertaining Friends & Family . Oversized Kitchen W/Lrg Centre Island, Breakfast Bar, S/S Appliances, Quartz C/Tops and lots of Cabinet Storage, Walk In Pantry. This Beautiful Detached Home offers a 4 Bedrooms with 4 washrooms and Double Car garage With Approximately 3,000 Sq Ft Of Spacious living Layout, Primary Bedroom Features 5 Pc Ensuite W/Glass Enclosure Shower, Stand Alone Tub, Vanity W/Double Sinks . 2nd Primary Bedroom offers 4pcs Ensuite. All Additional Rooms Attached To Baths. Many Other Upgrades from builder including Hardwood floors , Smooth Ceiling on main & 2nd floor, 2nd floor Laundry, Upgraded Vanities with Quartz Countertops & Many more. Call This House Your Home This One You Won't Want To Miss! **** EXTRAS **** Stainless Steel Appliances, 1 Fridge, 1 Stove, Range hood, Dishwasher, Washer & Dryer. Window Coverings (id:49542)
571 Ravenshoe Road
East Gwillimbury, Ontario
Don't miss this opportunity to own a vegetable farm in this great location just mins to highway 404, this rich, black soil for all kind of crops. land is rectangle ,flat, 100% workable, and tiled. using lake water to irrigate the land by two pumps. 40'x100' warehouse ,the propane gas heated, there is two storey, two full washrooms, kitchen, two bedrooms in second floor. **** EXTRAS **** furnace and air conditioning belong to the current tenant. (id:49542)
210 73 Gorge Rd W
Saanich, British Columbia
Welcome to Cedar Shores on the Gorge Waterway. Perfect grade level spacious step-free suite in beautiful condition. This immaculate 2 bedroom, 2 bath condo with in-suite laundry has many upgrades - modern white kitchen with extensive cupboards and counterspace, desk area for computer, recipes or lunch. Separate dining room beside large living room with pretty fireplace with electric insert providing nice ambiance and warmth. Enjoy your morning coffee in the enclosed sunroom. Hardwood floors in the 2 large bedrooms. This waterfront complex is complete with indoor swimming pool, hot tub, sauna, tennis court, bike storage. Walking path along Gorge waterway and newer municipal dock on the water. Watch the swimmers and kayakers in the Gorge waterway. Onsite caretaker and run by Proline Property Mgt. Along transit and very close to Tillicum, Mayfair and Uptown Malls, restaurants, Silver City, Gorge Vale Golf and Victoria Canoe and Kayak Club. Strata fee includes hot water and recreation. Healthy contingency fund. A must see. Rentals welcome. (id:49542)
1188 Newmarket Street
Ottawa, Ontario
Great opportunity to own a CASH cow. Essentially 3+ businesses into one with the 1. diner, for eat-in/takeout/delivery, 2. truck parking and, 3. A conference/party venue/catering are the sources of income. Also, all assets are included with the sale of the business and business name and phone number. Seating for the dining side approximately 150 with a massive kitchen. The venue portion capacity is around 250. And the truck and/or car parking 50+. Very VERSATILE building with loads of storage on the lower level coupled with offices, bathrooms, staff changing room. DO NOT visit without appointment through listing agent. Staff WILL NOT answer any questions. Discretion please. and SERIOUS buyers only. Please note that the Business is for sale NOT the land. (id:49542)
66 Grange Street
Guelph, Ontario
A Marquee Property in The City of Guelph. Rarely does a home of this caliber become available. Welcome to 66 Grange St. located in prestigious St. George’s Park neighbourhood. This stately manor boasts 5000 square feet of craftsmanship and splendor as well as expansive living space. Proudly perched on a picturesque half-acre lot with access from both Grange St. and Hepburn St, this classic Ontario residence rests on what would be 4 city lots. Some of the captivating features are the dual grand staircases, soaring ceilings, custom millwork, wood burning fireplace, over-the-top gourmet kitchen, 5+ bedrooms, 6 bathrooms, circular brick drive , and meticulously landscaped grounds. Entertain effortlessly at the outdoor kitchen just steps away from the inviting swimming pool, creating the perfect setting for memorable family gatherings. Don’t miss this opportunity to elevate your lifestyle. (id:49542)
188 King Street S Unit# 302
Waterloo, Ontario
Welcome to 302-188 King St S, where urban convenience harmonizes with modern comfort in The Red, a charming low-rise boutique building nestled in the heart of Waterloo. This spacious unit features one oversized bedroom with his and hers closets, complemented by a large den equipped with a barn door perfect for an office, guest quarters, or a versatile entertainment space capable of accommodating a double bed. With 2 full bathrooms including an ensuite, convenience and privacy are prioritized. The kitchen boasts granite countertops, stainless steel appliances, and a peninsula providing ample seating. The open-concept living room seamlessly connects to your private open balcony, where you can sit back, relax, and enjoy a coffee while taking in the scenery. Recent upgrades like a new Ecobee thermostat and custom remote blinds enhance comfort, while a new fridge (2023, with warranty), dishwasher (2022), and washing machine and dryer (2024, both with warranty) ensure everyday efficiency and reliability. Residents enjoy amenities such as a rooftop terrace with BBQ and herb garden, a gym, a party room, secure bike storage, and a storage locker conveniently located on the same floor. The building also features 4 EV chargers in the parking garage. Located in the heart of Uptown Waterloo, this unit offers unparalleled access to shops, restaurants, cafes, and entertainment venues, including local favorites like Vinchenzo's and the Bauer Kitchen. Don't miss out on the opportunity to live in this vibrant community with all the amenities and comforts. Schedule a viewing today to experience life at The Red firsthand! (id:49542)
1090 Silver Spray Dr
Sooke, British Columbia
STUNNING WEST COAST OCEANFRONT! Build your dream home or country getaway on this sun-drenched west-facing 0.51 acre oceanfront lot located in prestigious Silver Spray Estates. This special property offers breathtaking views spanning Sooke Harbour, Whiffin Spit, the sparkling waters of Juan de Fuca Strait, and the snow-capped Olympic Mountain Range. Services available include: municipal water, hydro, phone, internet and common septic. Enjoy a world-class lifestyle only minutes from the celebrated hiking trails and beaches of renowned East Sooke Park. Live where the wilderness meets the sea and enjoy whale watching, beachcombing, kayaking, sailing, and world class fishing. Only 45 minutes to beautiful downtown Victoria this could be the perfect lifestyle choice on Supernatural Vancouver Island! Please view the video and call your agent to arrange your private viewing. (id:49542)
Lot 5 Georges Road
Bonfield, Ontario
This remarkable 22-acre vacant land is a rare gem, nestled by the tranquil shores of Sheedy Lake. Offering unparalleled beauty and serenity, this expansive property provides the perfect canvas for your dream home, vacation retreat, or investment venture. Outdoor enthusiast will relish the opportunities for kayaking, fishing and hiking right at their doorstep. The property's diverse landscape is a haven for wildlife, making it an ideal spot for nature lovers. Conveniently located within a short drive to local amenities, yet secluded enough to offer a peaceful retreat, this land combines the best of both worlds. (id:49542)
9499 Maas Park Drive
Mount Forest, Ontario
Welcome to your new home in the country! This charming Century farmhouse sits on nearly 2 acres, offering a perfect mix of historic charm and modern amenities. This property provides a peaceful retreat with all the conveniences close by. As you step inside, you'll notice the thoughtfully renovated kitchen and baths, styled in a modern farmhouse design. The kitchen is ready for your culinary adventures, with plenty of counter space and modern appliances. The bathrooms blend old and new seamlessly, creating a comfortable, stylish place to unwind. Updates include brand-new countertops, stainless steel appliances, and custom cabinetry that make meal prep a breeze. Other updates include a new furnace (2017), HVAC system (2021), AC (2021), electrical panel (2021), and kitchen and appliances (2022), ensuring everything is in top-notch condition. The house features a moody color scheme that adds a touch of coziness and sophistication. Imagine spending your evenings by the woodstove, with its warm glow creating the perfect atmosphere for relaxation. Each of the four bedrooms has its own unique charm, making it easy to find your favourite spot. The bathrooms were updated in 2022, blending modern style with timeless charm. Outside, the almost 2 acres provide plenty of space for outdoor fun and activities. Kids will love the tree house, a magical place for play and imagination. The three-car detached garage offers ample space for your vehicles, tools, and storage. The property includes a large garden area, perfect for those with a green thumb, and a newly installed patio ideal for outdoor dining and summer barbecues and invisible fence to keep your pets safe without obstructing your view. Located in a quiet rural subdivision, this home offers the tranquility of country living while being just a short drive from Mount Forest's amenities, a place where you can enjoy the simple pleasures of life, surrounded by nature and the charm of a historic home. (id:49542)
1954 Lenester Avenue
Ottawa, Ontario
This stunning home exudes modern elegance and timeless design. Originally a developer's showcase, its simple facade and circular driveway hint at its entertainment potential. Landscaping and a recessed doorway ensure privacy upon entry. Inside, walnut-stained oak floors, recessed potlights, and detailed mouldings adorn the spacious layout. A dining room for 14 and a sunken living room with garden views and patio access highlight the main floor. The updated kitchen features granite countertops, and built-in appliances, adjacent to a cozy family room. A private wing includes an office, children's bedrooms, and a luxurious primary suite with walk-ins and renovated ensuite. Outdoors, a flagstone patio surrounds a salt-system pool, gas BBQ, and hot tub. Recent upgrades include the roof, A/C, and furnace. The finished basement offers play, fitness areas, and extra bathrooms. Ideally located 'near west,' combining convenience and luxury in executive housing. (id:49542)
810-820-826 Cassells Street
North Bay, Ontario
810-820-826 Cassells. Accounting Services Business plus office building and apartment & commercial building for sale as a share purchase. Successful accounting service business all set up in 810 Cassells. Comes with all fixtures, chattels. 1585 Sq' office building built is 2004, new computers fully furnished. Parking for 8 cars. 820 - other 2 storey building features 1-2 bed apt, 2-1 bed apt & 2 commercial spaces. 2 buildings and accounting business being sold as share purchase asking $799,900. (id:49542)
3 6222 Lower Chippewa Rd
Duncan, British Columbia
Wake up to a stunning and peaceful vista, and enjoy relaxing evenings watching the sky turn colour as the sun sets beyond the mountains & over Quamichan Lake. A rare and desirable find in Maple Bay this sprawling .49 acre property offers unobstructed views from the custom 3112 sqft 4 bed + den, 3 bath home, and the spectacular backyard with room for entertaining & growing families. As you enter the main floor you are greeted by a breathtaking wall of windows each perfectly framing the endless valley views & flooding the space with natural light. The open-concept kitchen & living areas are a perfect gathering space flowing seamlessly to the expansive patios & yard. On this level, you will also find the luxurious primary suite, guest bed, guest bath & office. The downstairs boasts great versatility with a guest bedroom, bathroom, laundry, bonus family room, rec room & suite potential with plumbing for a kitchenette in place. Close to Hiking/biking trails, schools, marina & more (id:49542)
18 Church Street N
St. Marys, Ontario
Classic Downtown 6-plex. The Garnett House, one of St. Marys' original limestone buildings, was constructed in 1865 and is situated across from the Town Hall and Library. This property includes numerous additional features, such as a separate 35' x 85' limestone building offering various possibilities or extra storage. Additionally, there are 10 garage rental units that currently generate supplementary income. With parking available for up to 24 cars, space is abundant. The current owner has completed numerous updates over the years, including replacing most windows, rebuilding the Mansard roof, and making various upgrades to most units. The property sits on a large lot measuring 149' x 148', providing potential for further development. This is a unique opportunity to own a building where investment and history converge. View the floor plans, photos, photos and layout and then call your REALTOR® discuss this opportunity! (id:49542)
215 Lutesville Road
Waterford, Ontario
Escape big city and enjoy the rural surroundings at your great country escape. This is a very upscale and unique property. Kickback with your heated in ground pool Experience the luxurious country living of Norfolk County, just 20 minutes away from Erie Lake's pristine sand beaches and surrounded by picturesque Tuscan-like farm views. Embrace the opulence of over 4000 sqft of exquisite living space spanning two lavishly finished levels, with an additional 2000 sqft of partially finished lower level, all set upon a mature 3.9 acre estate. Discover the remarkable old-world European craftsmanship, fine finishes, and modern features, including cathedral ceilings, 10' ceilings on the main level, and 14' on the upper level. The interior boasts European oak hardwood and porcelain flooring, granite countertops, panelled wall treatments, custom millwork, and crown moulding. Spectacular 2-storey open concept living and dining room, along with an elegant butler's pantry. The kitchen features an oversized island, marble counters & backsplash, and top-of-the-line appliances, including a stunning Electrolux icon fridge/freezer and a matching 48 range. Large windows offer views of the resort-like backyard, showcasing a 36' long swimming pool. The great room's dramatic 2-storey ceiling with fireplace. Other deluxe features include custom cabinetry throughout, an elegant mudroom/laundry, a beautifully appointed private office, and a welcoming main floor guest bedroom. The master retreat on the upper level offers a luxurious 5-piece ensuite with an oversized his/her shower, along with a beautiful dressing room. An upper-level laundry room, two additional bedrooms with an ensuite, and a 30' long mezzanine sitting area overlooking the great room complete this level. Additional 1000 sq ft private apartment with two bedrooms, a kitchen above the garage. This estate is a private resort-style retreat with rolling hills, stone deck & patios, a saltwater pool, scenic park views & more. (id:49542)
340 Queen Street Unit#2407
Ottawa, Ontario
BRAND NEW BUILD. PARKING AVAILABLE. Beautiful Corner Unit with modern city views and amazing River Views from the balcony. Bright and airy flooded in natural light thru the many large windows. Lots of upgrades including 2 tone cabinetry, waterfall kitchen island, wood flooring, valance lighting and 6 appliances. Located in the heart of the city with easy walking distance to many amenities, LRT, Parliament, Spark Street, restaurants, and work places. Indoor locker included. Incredible amenities include gym. boardroom, party lounge, indoor pool, exclusive building rooftop terrace with barbecues, and 24 hr concierge and security. This location and building offers it all to the wise owner and investor. Parking available at an extra cost. (id:49542)
304 Elmgrove Avenue Unit#1
Ottawa, Ontario
Discover unparalleled elegance in this brand-new, ground-level 2-bedroom, 2-bathroom residence, located in the highly sought-after Westboro area. The generous living space, enhanced by sleek pot lights and large windows, is bathed in natural light and boasts 9' soaring ceilings. The contemporary, open-concept kitchen is a culinary enthusiast's dream, boasting quartz countertops, a gas stove, chic cabinetry, and luxurious marble tiles and backsplash, providing ample storage. The unit includes two spacious bedrooms and two stylish three-piece bathrooms, both featuring marble tiles and walk-in showers. Enjoy the added convenience of in-suite laundry. Embrace the dynamic city life this summer, with a variety of shops, outstanding restaurants, Westboro station, and more just a short walk away. Seize this exceptional opportunity to experience luxury living at its finest! Base rent is $2600 WITHOUT parking and $2850 WITH parking. This is a non-smoking building. (id:49542)
138 Main Street Unit# 103
Shelburne, Ontario
Great opportunity to buy one of the best restaurants in Shelburne - Beyond The Gate. Located right on Main Steet, this restaurant is in an ideal location that has garnered loads of goodwill through its fantastic French Cuisine, amazing customer service, and great atmosphere. Established in 2017 this restaurant has emerged as the place for fine dining in town. Beyond The Gate has continually grown both in the number of customers and gross revenues and purchasing this business allows you to continue serving French Cuisine or you can change it up and serve other styles of food as the kitchen, appliances and equipment are ready for your uses. No need to spend $$$ on building out a brand new kitchen or creating a new restaurant, Beyond The Gate has it all done for you including being LLBO licensed. Generous long term lease terms will allow you to start building and growing in the community for the long term. Great opportunity to grow the business and clientele with increased advertising, operating days/hours, Sunday dinner and signage to bring in even more customers. Gross Income in the last fiscal year was over $300,000 even with the restaurant being closed Monday's and Tuesday's. Amazing potential to grow in this location and create your own cash Cow. Beyond The Gate put this location on the map, it's now your opportunity to grow it even bigger. Don't miss out on this great opportunity to build on the success of Beyond The Gate to make this restaurant even more successful for you. (id:49542)
3207 27 Island Hwy S
Campbell River, British Columbia
Beachfront residence with Sunny, Southern exposure and level-entrance, in luxurious Hidden Harbour. This large 1,303 sq.ft abode has 2 bedrooms and 2 bathrooms in the desirable Whaler lodge. Simply spectacular views are experienced from the main living spaces and deck. Find a updated kitchen with granite counters, and cupboard doors and chicory hardwood flooring throughout the kitchen, dining area and hallway. There is a gas fireplace, which warms the entire suite in the cooler months. The deck is quite large, allowing for separate sitting areas or potted plants with a gas bib/connection for your barbeque. Featuring it's own private marina and unobstructed ocean, coastal mountain and cruise ship views of the Discovery Passage. There are over 2 acres of property to walk, with an everchanging view of marine activity and changing tides. Amenities include a moorage slip for a vessel up to 26' with power and water, an indoor pool, hot tub, exercise and meeting room, roof top patio, RV parking, and kayak racks. Includes underground parking spot (limited common property) & 6x9 storage locker. Campbell River is the gateway to world class fishing, diving, and boasts the most dynamic waterways on the coast. *This suite has accommodations currently for mobility issues, which can be left or removed to suit the buyers, ensuring adaptability for all residents. This is the only suite for sale and the last three went in a heart beat! Don't wait on this one! Open House 1:30-3pm Saturday. Hidden Harbour, Vancouver Island Resort style living, like no other. The Westcoast life is calling! (id:49542)
255 Concession 5 Road W
Tiny, Ontario
Nestled on a flat just over an acre, expansive lot, this Log Bungaloft epitomizes rustic elegance and modern convenience. The home boasts three spacious bedrooms, distributed across the main and upper level, ensuring ample privacy and comfort for the entire family. The heart of the home, a modern kitchen is equipped with stainless steel appliances and a central island, perfect for culinary adventures and family gatherings alike. Large windows throughout the home invite natural light and views of the surrounding mature trees, creating welcoming ambiance.The lower level of this home is a self-sufficient retreat, ideal for extended family or guests. It features two additional bedrooms, a full bathroom, a second kitchen and a luxurious sauna, combining functionality with relaxation. This level offers a unique blend of comfort and privacy, making it perfect for multi-generational living or as a potential income suite. The attention to detail and quality craftsmanship is evident throughout, from the selected finishes to the thoughtful layout. Outside, the property continues to impress with its exceptional amenities. The large lot provides plenty of space for outdoor activities and is adorned with mature trees that offer both beauty and privacy. An above-grade pool invites you to cool off on summer days, while the detached garage offers additional living space, perfect for a studio or guest accommodations. This Log Bungaloft is more than just a home; it's a lifestyle. Whether you're entertaining guests, enjoying family time or seeking a peaceful retreat, this property truly has it all. (id:49542)
59 Diamond Street
Tavistock, Ontario
Build your dream home with Apple Home Builders! This popular GALA layout features 4 Bedrooms 2.5 Baths, triple car garage and 2329 sqft of living space! Large open concept main floor that features, 9 foot ceilings, custom full height kitchen, walk in pantry, large island with breakfast bar, quartz counter tops, vaulted ceilings, main floor laundry and 2 piece powder room. Upstairs you have three great sized spare bedrooms, a full 4 piece guest bath, a spacious primary bedroom with a large walk in closet and a private ensuite that includes free standing bathtub, and a large oversized tile/glass shower! Other great features include owned on demand water heater, A/C, entrance to basement from garage, covered back porch, cold cellar, asphalt drive, and sodded lot all on a premium corner lot. Pick a plan pick a lot and build your dream home! (id:49542)
Lot 1 Throup Rd
Sooke, British Columbia
Here for sale is a Zoned, 29 Townhouse Unit, 1.12 Acre Development Site. Ideally located just a minute from the Sooke Village Core, Schools and Recreation. Rezoning is complete for Medium Density RM-2 zone to allow up to 29 Townhouses. All frontage improvements are done including sidewalks, street lights, new road and traffic circle, stormwater upgrades, etc...Service connections are installed to the property line: Sewer, Water, Gas, Hydro. This property fronts the new Church Road roundabout with beautiful new frontage improvements. This is a gently sloping site with no rock visible, very easy servicing and build. All reports available with signed NDA. Archegonial, Geotech, Biology, Engineering, Stormwater, Rezoning. Sooke is growing and becoming the most affordable place on the South Island. Apply for DP and start building! (id:49542)
1706 Brentwood St
Parksville, British Columbia
Very Private “Crofton” Stand-Alone Rancher in Craig Bay! Imagine living in the quiet, upscale Seaside Village of Craig Bay. Walk over to the multi-million dollar Rec Facility for a dip in the swimming pool, a workout in the gym, or an invigorating game of tennis. Relax in the hot tub or visit the infrared sauna. Stroll down to the beach for a romantic walk along the shoreline. Visit one of the many golf courses and pristine walking trails nearby, or take a short drive to Parksville or Qualicum Beach for groceries, restaurants, and eateries. This is not a dream vacation; it's your fabulous new life in this charming and bright 2027 sqft 3 Bed/2 Bath Detached Rancher. This rare 'Crofton Model' boasts a popular one-level layout, a sun tunnel and oversized windows for brightness, space to host your out-of-town guests, a sun-soaked patio for outdoor living, and one of the most private locations in all of Craig Bay! A covered front porch offers a shady spot to relax. Inside, you enter a tiled foyer and hallway with a sun tunnel. The heart of this home is a spacious open-concept Living and Dining Room with hardwood flooring and picture windows inviting natural light indoors. The sizable Living/Dining Room features built-in cabinetry, a nat gas fireplace, and a ceiling fan to circulate warmth. The Dining Area has an alcove for your china cabinet, while the Deluxe Kitchen has wood cabinetry, quartz countertops, stainless appliances including a gas stove, and a Breakfast Nook. A glass door opens to a large patio with sunny exposure and mature hedging for privacy. This outdoor space is perfect for morning coffee, afternoon relaxation, and al fresco dining. The Primary Bedroom Suite has a WI closet and a 5-piece ensuite with a dual sink vanity, glass shower, and soaker tub. Nearby is a Den/Office/Bedroom, and a Laundry Room with a sink and shelving. Off the foyer is a 2nd Bedroom and a 4-piece Main Bath. 5 mins to downtown Parksville shopping. Visit our website for more info. (id:49542)
906 King Street E
Cambridge, Ontario
Preston Core 5 plex. New paint and flooring in 4 vacant units ready to be rented. Building allows for residential or commercial use. Parking for 3 cars, garage/shop. Central downtown Preston location, on transit route and walking to all services. Great value and opportunity to set rents at market levels. 3x2 bedroom units and 2x1 bedroom units, 6 bathrooms. Separate heating, gas and hydro meters for each unit. Versatile and central with great value and opportunity for positive cash flow even at 100% financing. (id:49542)
6125 Lakeview Dr
Duncan, British Columbia
Welcome to this charming two level, 935 sqft home offering 3 bedrooms and 1 bathroom in the quiet and convenient neighbourhood on Lakeview Drive. The main level provides the kitchen, laundry/mudroom, full 4 piece bathroom, living room and the primary bedroom – both with slider access to the covered deck with views of the mountains beyond. Downstairs you will find two additional bedrooms, one of which features an armoire as a closet. Modern conveniences updated – kitchen, bathroom, windows, but still has warmth and charm with its hardwood floors. The home sits on a 4862 sqft lot and has an enerGuide Rating of 77 making it efficient and affordable to heat. Located in a fantastic area close to amenities, including parks, schools, and trails, and within easy walking distance to town, this property offers the perfect opportunity to experience living in the beautiful Cowichan Valley. (id:49542)
251 Campbell St
Tofino, British Columbia
INCREDIBLE VIEW & CENTRALLY LOCATED. This 3-bedr, 1-bath second floor layout w/spare room and half bathroom ground floor is brimming with untapped opportunity. The open-concept fixer-upper single-family home hidden in the heart of Tofino could be improved upon to maximize the full R2 zoning potential. In need of updates, this property offers charm, nostalgia, history and ultimately an opportunity to create your own haven among the tree canopy. The cozy wood stove, inviting open floor plan, expansive picture windows that add warmth & flood the space with natural light, invoke a sense of comfort and security nestled at over 20 meters above sea-level. The wild & natural backyard offers a woodshed, parking, and a bonus 19'x20' detached garage/studio with skylights for dry/secure storage. On Sunny days, the patio and backyard are microclimates of their own. Must be seen to truly appreciate. Main access via the adjacent alley off of First St. Connect directly for a private viewing. (id:49542)
330 Lone Oak Pl
Langford, British Columbia
Large family home with income! Built in 2020, this like-new 6BR/5BT home has all your desired modern conveniences - stainless steel appliances, quartz countertops, gas range, luxury vinyl plank flooring, walk-in closet, and a spa-like ensuite off the spacious primary bedroom. The energy efficient main home utilizes hot water on demand and a heat pump for heating/cooling. The bonus: not one, but TWO in-law suites with their own separate entries, laundry, and off-street parking. With no suites above or below the main home, this layout is nearly perfect. A calm, family-oriented cul-de-sac, Lone Oak Place is just minutes from all the amenities of Langford’s core. Parks, trails, and schools are minutes away, and you can see the local playground from the front balcony. This represents a the opportunity to get into a family home and subsidize your mortgage with strong suite income. Call now to book a private showing! (id:49542)
38 368 Tradewinds Ave
Colwood, British Columbia
Now Selling, ECHO in award winning Royal Bay! Graced with stunning landscapes, thoughtfully designed neighborhoods, & safe, walkable streets, Royal Bay is an oceanside village community where good living comes first. Gablecraft’s latest townhome collection, ECHO, delivers a truly west coast lifestyle – where modern living meets coastal charm. Offering two primary bedrooms (each with its own ensuite) PLUS a Den, the 1506 sq. ft. COASTAL is an exciting new addition to Gablecraft's collection of townhome designs. Professionally landscaped yards, engineered stone countertops, modern ''floating'' vanities, and a ductless heating/cooling system, ECHO offers tremendous value. The homes also come with seven appliances! Located minutes from the new Commons Retail Village, Quality Foods & Starbucks. ECHO is also just a short stroll to the Ocean & Latoria Creek Park. Visit the Gablecraft HomeStore at 390 Tradewinds Ave. Sat- Thurs 12 to 4 Closed Fridays.All measurements approximate. Price plus gst. (id:49542)
63 Seagirt Rd
Sooke, British Columbia
Truly an incomparable offering! A private Oceanfront Oasis boasting the epitome of West Coast living. A beautiful and serene 19,000 sq/ft low bank beachfront lot will surely impress! A wonderful opportunity to own your own piece of heaven with breathtaking views situated in the picturesque East Sooke community. A cozy 2 Bed Pan-Abode Cabin with a large unfinished basement provides options for all buyers to build their family legacy. Launch your kayak, dig for crabs or sit and enjoy some peaceful mindfulness on your private protected beachfront bay. A flat large yard is perfect for extra trailers or extra space to build out your Oceanfront dream home! An original boat house is a wonderful canvas for you to finish off as you like. Endless opportunities await! (id:49542)
9804 Miracle Way
Youbou, British Columbia
Welcome to your waterfront paradise on Cowichan Lake! This well maintained 2-bedroom, 2-bathroom contemporary home, built in 1994, offers an unparalleled coastal living experience. Enjoy exclusive access to a luxurious stretch of sandy/gravel beach, a personal boat launch, and your own private dock – perfect for boating, fishing, and water sports enthusiasts. Star gazing from the hot tub on the deck is a perfect way to end the day, making every day feel like a vacation. Step inside to discover 1,604 square feet of finished living space, thoughtfully designed to maximize comfort and style as well as 180-degree views of the lake. The spacious living area, heated with a wood stove and enhanced by a heat pump, ensures year-round comfort. Large windows frame the stunning lake views, seamlessly blending the beauty of the outdoors with your interior living space. The home sits on a sloping 0.381-acre lot, offering a low-maintenance lifestyle in a tranquil rural setting. With an additional 910 square feet of unfinished potential in the basement, along with a crawl space, there’s ample room for storage or future expansion. An idyllic park at the end of the road has a number of good walking trails. The hamlet of Youbou is a 4 minute drive away and features a great coffee shop, a newer pub and well stocked grocery store. A service station sells gas and repairs vehicles when required. Cowichan Lake, 10 minutes away, is a larger town and has most amenities. Access to Nanaimo and Victoria are an easy drive of approximately an hour. Four golf courses are within an hour drive. The home is also situated on quick and easy routes to great fishing spots in Port Renfrew, Sooke and more. Don’t miss the opportunity to own this slice of paradise on Cowichan Lake. Experience luxury living with nature at your doorstep and modern conveniences just minutes away. (id:49542)
48 Harvey Street
Cambridge, Ontario
Welcome to 48 Harvey Street in desirable Hespeler. Sitting on a deep lot, this home offers something for every buyer – three bedrooms with walk in closets, a double garage for parking and hobbies, and a heated swimming pool! Walking from the covered porch and through the front door with classic transom window, be drawn into the charming comfort of the foyer with a beautiful wooden staircase. To the right of the foyer, you will find a very large living room with a stone fireplace and large bay window. To the left you will find a beautifully updated eat-in kitchen with two-tone cabinets and plenty of counter space. The main floor is rounded out by a 4-piece bathroom and large mudroom with an exit to the backyard. Upstairs is a large, bright primary bedroom with a walk-in closet, and two additional good-sized bedrooms with a jack-and-jill walk- in closet. This is all painted in warm neutrals and ready for you to make it your own. Don’t overlook the charming built-in cabinet on the landing! The basement provides a laundry area, plenty of storage, and a walk-up to the backyard. Outside, the extra long driveway with plenty of parking leads to a heated double garage – currently used as a home shop with work bench and for single vehicle parking. A rear door leads to the enclosed heated pool area. Dual level decks provide space for entertaining beneath the mature shade trees. There is also plenty of grassy space outside of the pool area in the landscaped backyard. Walking distance to parks and the lovely Speed River waterfront. This home is move-in-ready, don’t miss it! (id:49542)
2a - 325 Weston Road
Toronto, Ontario
Prime Retail location!!! Successful Vape Shop located At Weston and Rogers. Turn-key, Ready To beoperated. **** EXTRAS **** Asset Sale. ** Please Do Not Speak With Employees, Or Go Direct During Store Hours. Your Discretion Is Appreciated. Thank You (id:49542)
10300 Ravenshoe Road
Georgina, Ontario
This 3 BEDROOM & 3 Full WASHROOM Freehold (0.252 acres) country home has it all with fantastic curb appeal, extra-large driveway with 7 Parking, side screened-in porch for those summer nights. inside, a large kitchen & dining room that overlooks a huge backyard. Heated Ceramic Flrs W/Own Thermostats. S/S Appl: Fridge, Range, D/W. 2 Napoleon Fireplaces. TV In Kitchen. Oversized car garage with storage.4 BRAND NEW Items Installed in June 2024 under WARRANTY 1. Sump Pump 2. Furnace 3. Water Heater 4. Water Softener. **** EXTRAS **** All data is subject to Errors, Omissions or Revisions and is Not Warranted, Tenant to take all measurement. (id:49542)
92 Ellwood Drive W
Caledon, Ontario
Welcome to 92 Ellwood! One of Bolton's most family friendly neighbourhoods. This charming home offers tranquilly and privacy situated on a 78 ft corner lot, 2+2 bedrooms, cozy layout, addition in the back of house with a separate entrance leading to the basement. Walking distance to shops , restaurants, schools and parks. **** EXTRAS **** fridge, stove, washer , dryer, all window coverings HWT, furnace, fireplace \"as in condition \" (id:49542)
255 Concession 5 West Road
Tiny, Ontario
Nestled on a flat just over an acre, expansive lot, this Log Bungaloft epitomizes rustic elegance and modern convenience. The home boasts three spacious bedrooms, distributed across the main and upper level, ensuring ample privacy and comfort for the entire family. The heart of the home, a modern kitchen is equipped with stainless steel appliances and a central island, perfect for culinary adventures and family gatherings alike. Large windows throughout the home invite natural light and views of the surrounding mature trees, creating welcoming ambiance.The lower level of this home is a self-sufficient retreat, ideal for extended family or guests. It features two additional bedrooms, a full bathroom, a second kitchen and a luxurious sauna, combining functionality with relaxation. This level offers a unique blend of comfort and privacy, making it perfect for multi-generational living or as a potential income suite. The attention to detail and quality craftsmanship is evident throughout, from the selected finishes to the thoughtful layout. Outside, the property continues to impress with its exceptional amenities. The large lot provides plenty of space for outdoor activities and is adorned with mature trees that offer both beauty and privacy. An above-grade pool invites you to cool off on summer days, while the detached garage offers additional living space, perfect for a studio or guest accommodations. This Log Bungaloft is more than just a home; it's a lifestyle. Whether you're entertaining guests, enjoying family time or seeking a peaceful retreat, this property truly has it all. **** EXTRAS **** AC is 3 years old (id:49542)
80 Broomfield Drive
Toronto, Ontario
A Custom Built 5+1 Bdrm Custom Home On A Conveniently Located In Best Part Of Agincourt On A Prime 40.5x130.11 Feet Pie Lot! 4 Years New. Apprx. 6000+ sft living space. Open concept with large windows. Hardwood floor throughout. 12' ft Ceilings On The Main Floor .Modern Kitchen With a Big Centre Island . 2nd Floor 10' ft Ceiling with 5 ensuite bedrooms . Finished walk-up basement with big kitchen, large dinner area, bedroom & theater. 6th Bedrooms With A Full Bathroom .Walking distance to banks, supermarket, restaurants, TTC & more. (id:49542)
Bsmt - 1007 Dragonfly Avenue
Pickering, Ontario
Brand New Never Lived 2 Bedroom, 1 Washroom Basement With Separate Entrance For Rent In High Demand Area Of Taunton Rd And Brock Rd. Separate Entrance With Vinyl Floor And Upgraded Kitchen .Pot Lights, Mins To Hwy 407, Ensuite Laundry, One Outside Parking On Driveway Available. **** EXTRAS **** Tenant Has To Pay 40% Utilities. (id:49542)
70 Roxborough Street W
Toronto, Ontario
Handsome executive family home on coveted Roxborough St W. 4 Bedrooms, 4 bathrooms spread across 3 storeys featuring gourmet Chef's kitchen and main floor family room. Incredibly spacious and bright throughout with professionally landscaped private garden with 2 car parking in carport located off laneway. Meticulously cared for with recent upgrades including paint, broadloom, light fixtures, deck, roof and front door. **** EXTRAS **** Step out your front door to every convenience imaginable with shopping, restaurants, entertainment, parks and transit all just a short walk away. Tenants responsible for all utilities plus snow removal and landscaping. (id:49542)
981-983 King Street E
Hamilton, Ontario
Location, Location, Located On King Street E, Excellent Exposure! Retail Unit With Lots Of Potential, Right next to future LRT stop, Minutes Away From Tim Horton's Field. Central A/C. Mulitple Leasehold Improvements, Corner Standalone Building, Asking just $475 Per Sqft., Unfinished Basement With Separate Entrance with potential for Residential apartment. Potential for Multi Residential Redevelopment as per recent secondary plan. **** EXTRAS **** Buyer Or Buyer's Agent Must Do Their Own Diligence Of Use And The Measurements. Potential To Continue Lease For Income. Current monthly lease $7,000 per month Triple Net. Vacant Possession Possible. (id:49542)
1 - 15 Parkside Drive
Barrie, Ontario
Enjoy The Easy Life Style Of A Life Lease In Downtown Barrie By The Water. Have Your Retirement Your Way In What Used To Be A Family Residence. You Feel Right At Home In This Gorgeous 2 Story Building With A Lush Garden And Gazebo In The Yard Incased In Mature Trees A Few Minutes Walk Down To The Lake. A Prime Downtown Location With All The Shops And Restaurant You Desire. Suite 1 Is West Facing With A Beautiful View And Open Concept Layout With Galley Kitchen, Large Living Room, Separate Dining Space And A Well Appointment Bedroom And A 4Pc. Bath. Parkside Boutique Suites Offers A Curated Approach To Your Living Needs With Customized Service On Suite. Give Us A Call Today For Your Life Lease On Site Consultation And A Showing. Brochure Available Upon Request. (id:49542)
2 - 15 Parkside Drive
Barrie, Ontario
Enjoy The Easy Life Style Of A Life Lease In Downtown Barrie By The Water. Have Your Retirement Your Way In What Used To Be A Family Residence. You Feel Right At Home In This Gorgeous 2 Story Building With A Lush Garden And Gazebo In The Yard Incased In Mature Trees A Few Minutes Walk Down To The Lake. A Prime Downtown Location With All The Shops And Restaurant You Desire. Suite 2 Is East Facing Overlooking An English Garden And Open Concept Layout Features Eat - In Kitchen With Central Island And Stainless Steel Appliances, Large Living Room And A Well Appointment Bedroom And A 4Pc. Bath. Parkside Boutique Suites Offers A Curated Approach To Your Living Needs With Customized Service On Suite. Give Us A Call Today For Your Life Lease On Site Consultation And A Showing. Brochure Available Upon Request. (id:49542)
4 - 15 Parkside Drive
Barrie, Ontario
Enjoy The Easy Life Style Of A Life Lease In Downtown Barrie By The Water. Have Your Retirement Your Way In What Used To Be A Family Residence. You Feel Right At Home In This Gorgeous 2 Story Building With A Lush Garden And Gazebo In The Yard Incased In Mature Trees A Few Minutes Walk Down To The Lake. A Prime Downtown Location With All The Shops And Restaurant You Desire. Suite 4 Is South Facing With An All In Open Concept Layout Design Which Features Eat - In Kitchen With A Massive Central Island. Living Room With A Corner Fireplace And A Well Appointment Bedroom And A 4Pc Bath. Parkside Boutique Suites Offers A Curated Approach To Your Living Needs With Customized Service On Suite. Give Us A Call Today For Your Life Lease On Site Consultation And A Showing. Brochure Available Upon Request. (id:49542)





