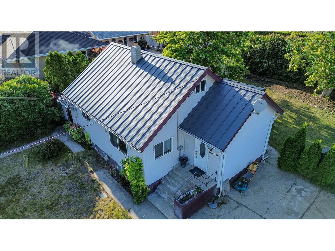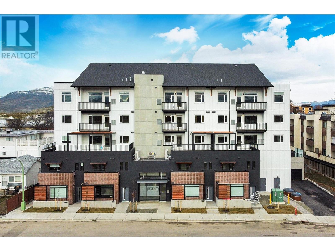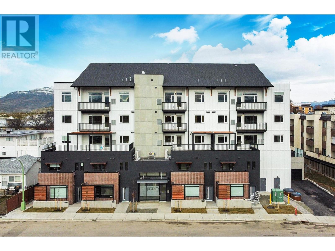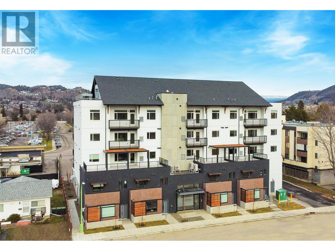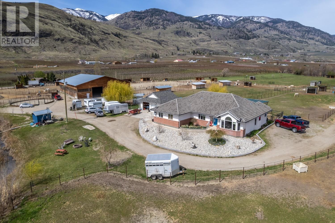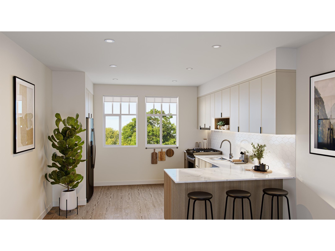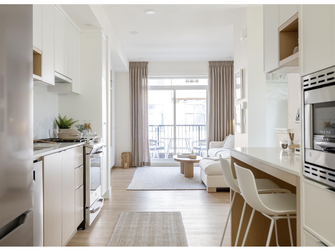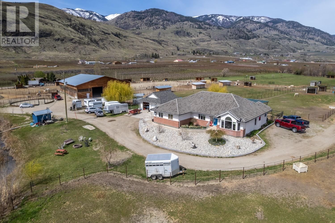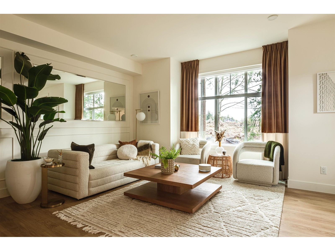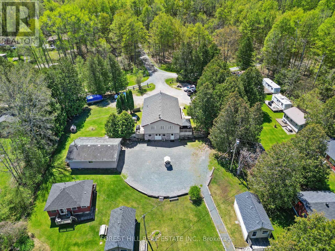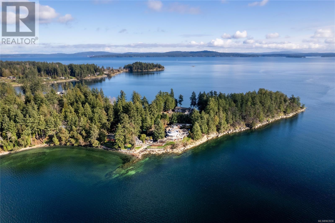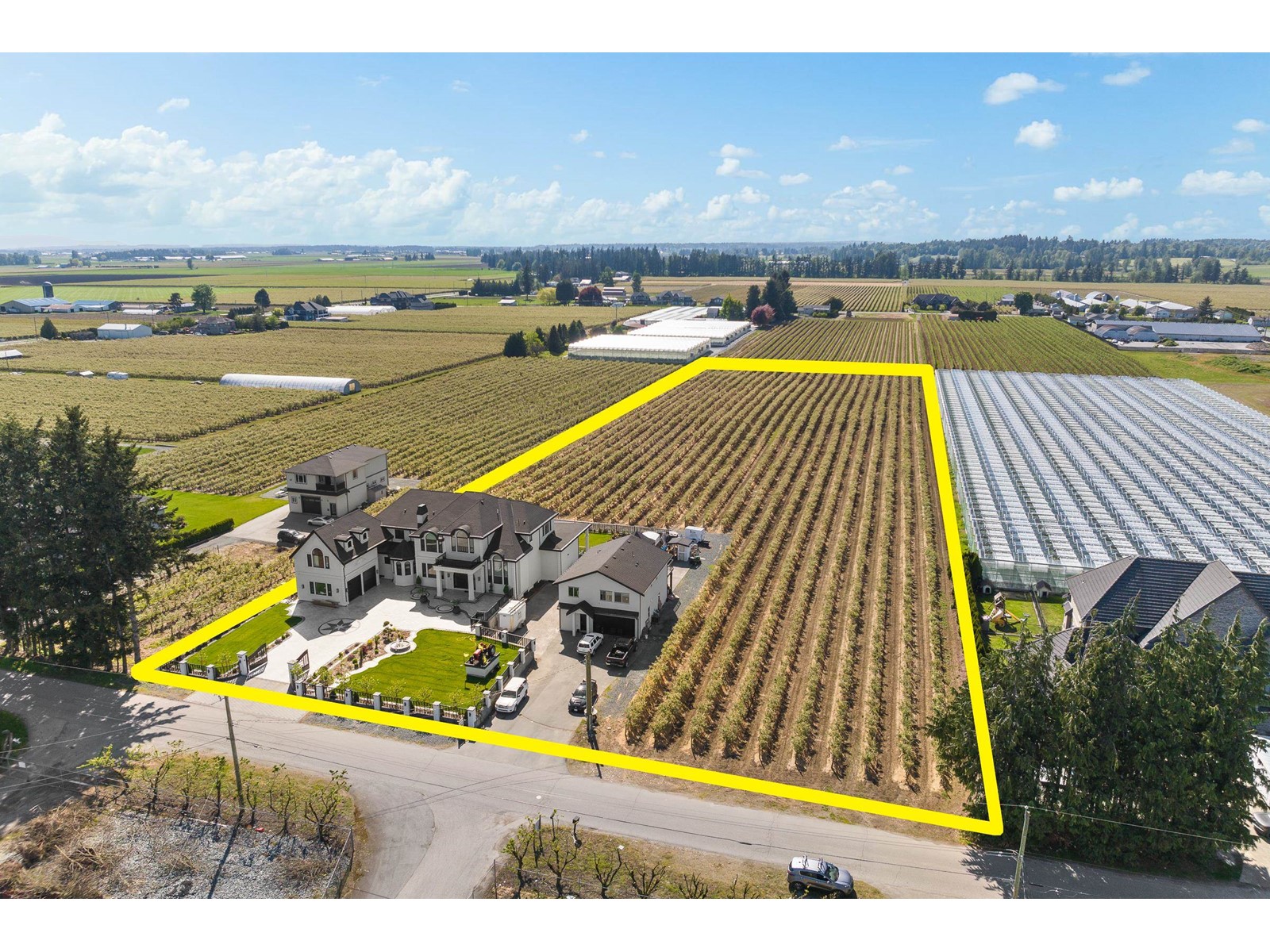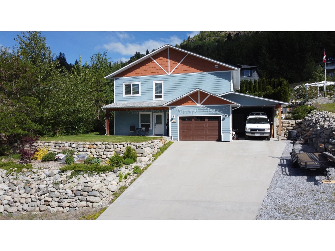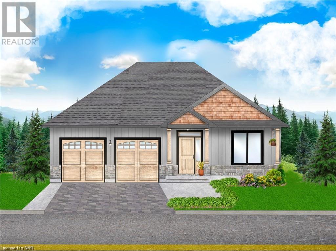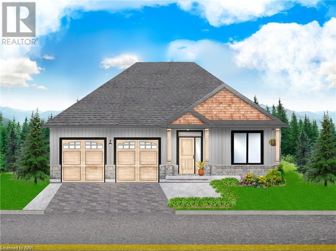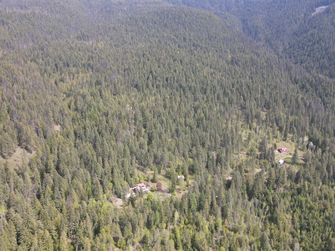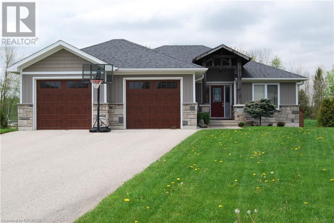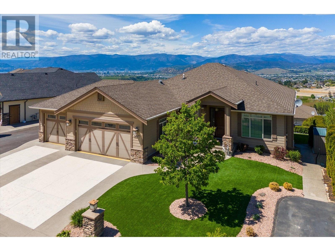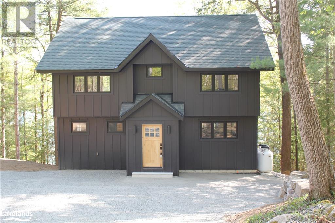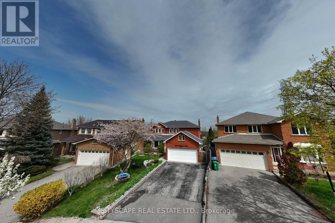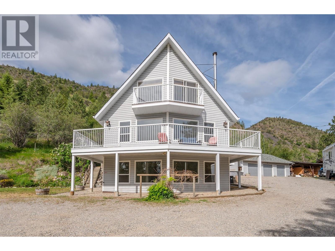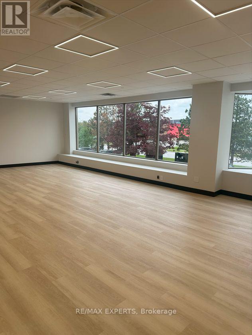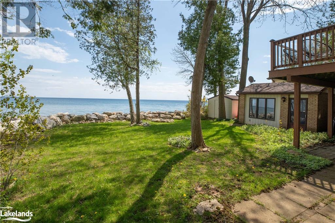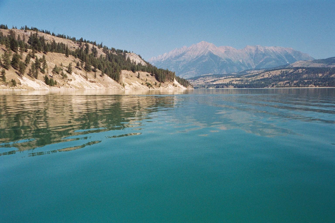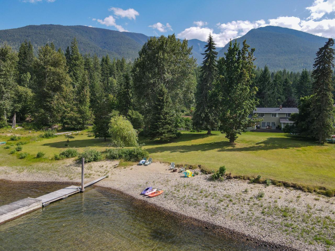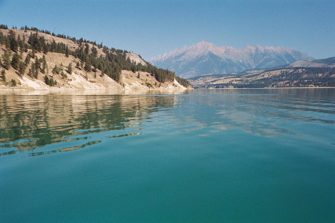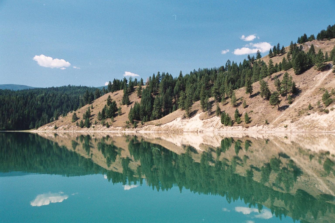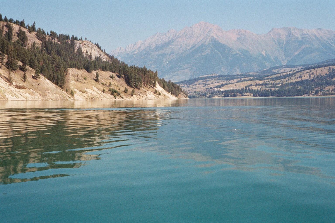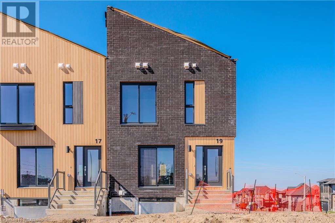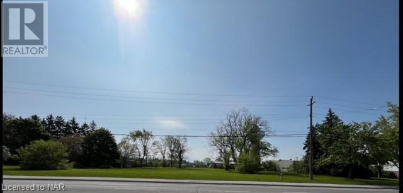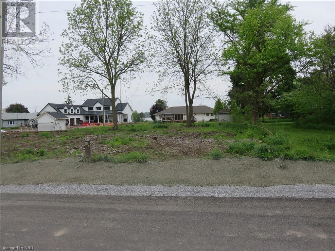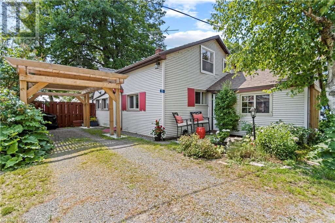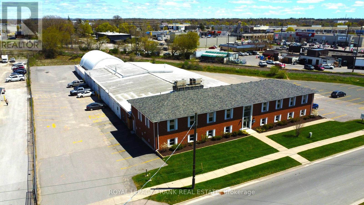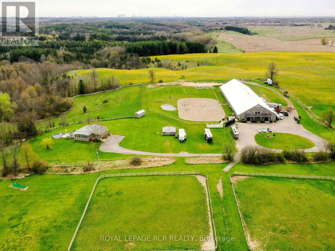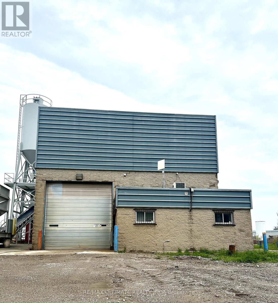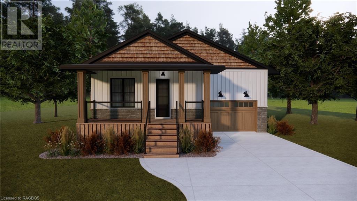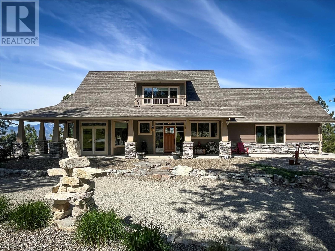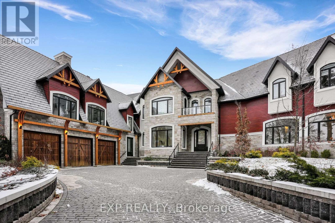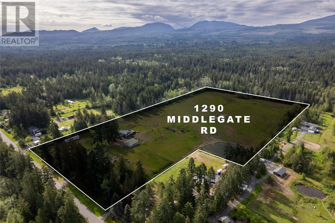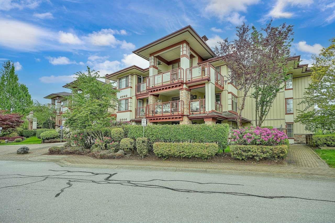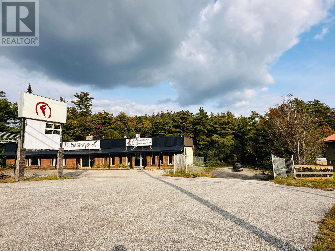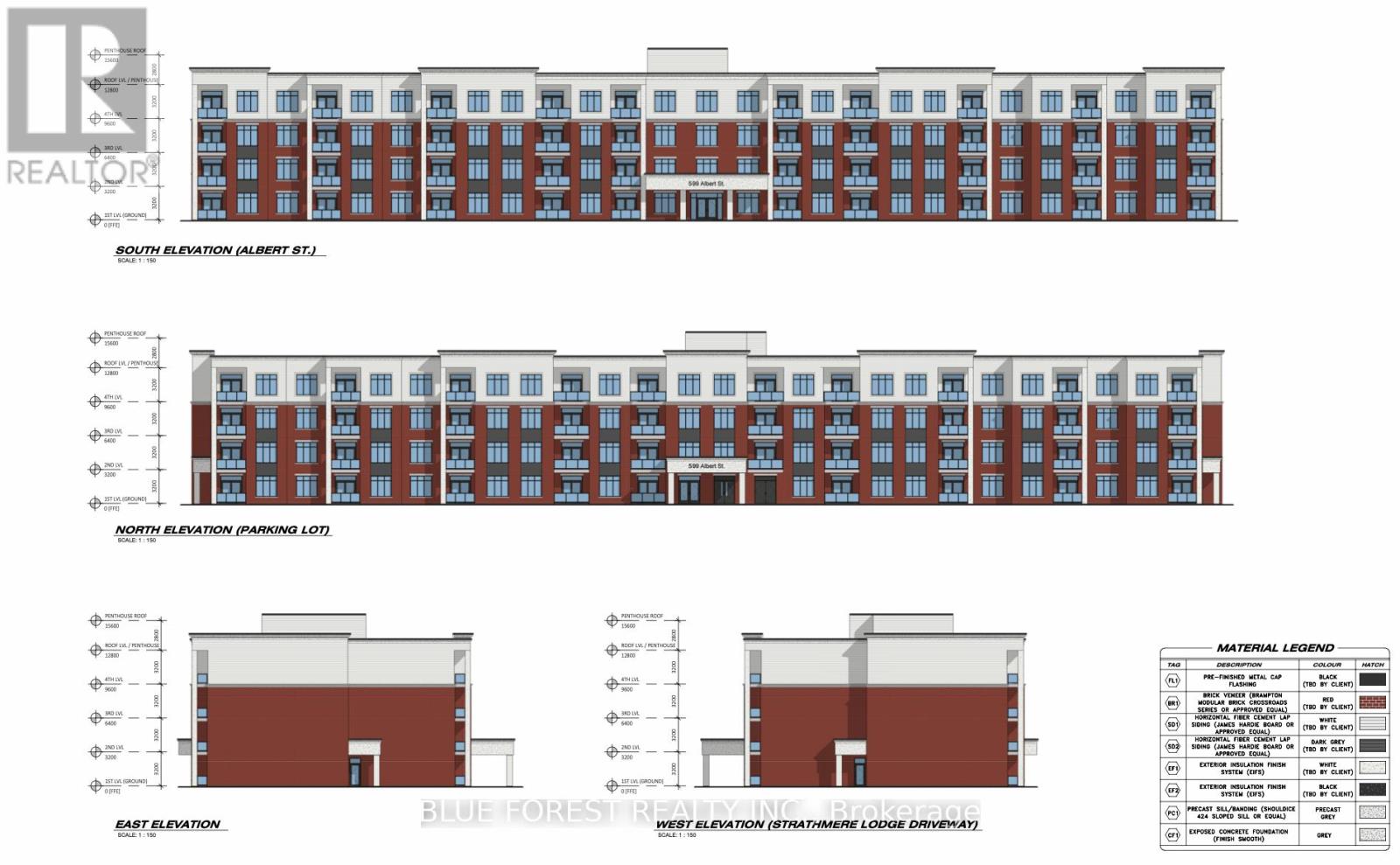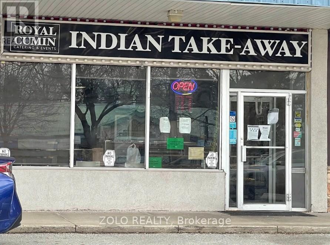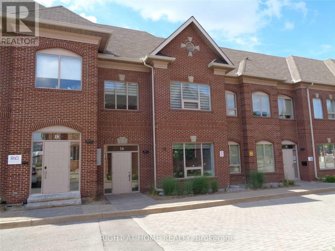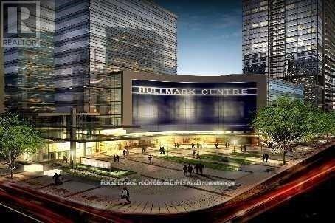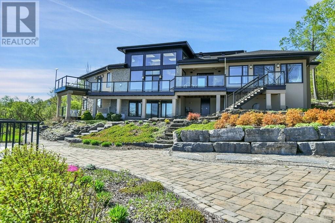9749 Elm St
Chemainus, British Columbia
Vendor Financing Available. Ideal development site (approx. 138,520 sq ft) located in a highly desirable oceanside community in the Cowichan Valley. The property has attractive ocean, mountain and city views, with only a short walk to the oceanside, walking trails (Hermit Park Trails), shopping, restaurants, coffee shops, recreation, schools, town centre and other services. Chemainus is famous for its local dinner theatre, murals, summer markets and is only 33KM south of Nanaimo, 18.5Km from the Airport and 19KM from the new regional hospital site in North Cowichan (Duncan). Zoned CD13 Ground-Oriented urban residential comprehensive development zone that permits - townhouse, single family and two family dwellings. Vendor Financing subject to terms and conditions satisfactory to the Seller, at their sole discretion. Buyer to rely on their own due diligence and are asked to confer with the local municipality regarding the development potential of the property. Contact Andrew Roberts for more information 250 880 5004. (id:49542)
5506 Jackpine Lane
Osoyoos, British Columbia
A perfect home for those looking to get into the market! This home was made for summer days and nights- situated on nearly 0.2 of an acre, the spacious outdoor space is perfect for relaxing or entertaining. While the lot does include beautiful, mature trees and foliage, there is so much potential to create your own oasis whether that be gardening or adding a pool! The potential continues inside the home. This 2 bed 1 bath home has a bonus attic space that could be made into a music area, office or play room. The metal roof was installed about 10 years ago and there is suite potential with a separate entrance to the basement. Add in that you are walking distance to the beach, restaurants, parks and coffee shop, and what’s not to love?! Questions, or want to book a showing? Please contact Nik at 250-408-8788 and I’d be happy to help you! (id:49542)
1220 Pacific Avenue Unit# 509
Kelowna, British Columbia
Current rates making your monthly expenses too high? Waiting for rates to drop? Why wait, The Rydell is offering a 2.99% fixed rate through RBC with the purchase of this amazing unit. Welcome to The Rydell, located in the Capri area of Kelowna. These brand-new condos, offer finishings such as quartz countertops, stainless steel appliances, 11' ceilings, in-suite laundry, and more! This is the LAST REMAINING top-floor unit, offering a 2 bedroom, 2 bathroom layout with a 77 sq.ft. balcony. The 11' ceilings make this one a showstopper, flooding the space with excess natural light. The complex offers secure parking, bicycle storage, e-bike charging, and a bike wash area. The Rydell is all about location, offering the perfect centralized proximity to the Landmark District, the beach, downtown, and the North End Brewery District, all within a 10-minute bike ride... or simply walk to the Capri mall for all your groceries, post office, etc! Redevelopment plans for the Capri area will continue to create long-term value, making this a great investment property as well with high rents achieved in the area. New 2/5/10 year home warranty. Pets: 2 dogs, 2 cats, or one of each (each under 25 lbs). If you have only one dog, there are no size restrictions! With over 50% sold, see why people want to get into The Rydell! Sales center open from Thursday 1pm to 3:30pm, Saturday 12:30pm to 3:30pm, and 11 am - 1pm Sunday (id:49542)
1220 Pacific Avenue Unit# 208
Kelowna, British Columbia
Current rates making your monthly expenses too high? Waiting for rates to drop? Why wait, The Rydell is offering a 2.99% fixed rate through RBC with the purchase of this amazing unit. The Rydell, located in the Capri area of Kelowna. These brand-new condos, never before lived in, offer top-of-the-line finishings such as quartz countertops, stainless steel appliances, 9' ceilings, in-suite laundry, and more! This 2 bedroom, 2 bathroom unit offers an OVERSIZED 415 square foot deck, nearly impossible to find at other complexes. The complex offers secure parking, bicycle storage, e-bike charging, and a bike wash area. The Rydell is all about location, offering the perfect centralized proximity to the Landmark District, the beach, downtown, and the North End Brewery District, all within a 10-minute bike ride... or simply walk to the Capri mall for all your groceries, post office, etc! Redevelopment plans for the Capri area will continue to create long-term value, making this a great investment property as well with high rents achieved in the area. Sutherland Ave and Ethel Street offer protected, dedicated bike lanes to ensure safe and convenient traveling. Pets: 2 dogs, 2 cats, or one of each (each under 25 lbs). If you have only one dog, there are no size restrictions! New 2/5/10 year home warranty. With over 50% sold, see why people want to get into The Rydell! Sales center open from Thursday 1pm to 3:30pm, Saturday 12:30pm to 3:30pm, and 11 am - 1pm Sunday (id:49542)
1220 Pacific Avenue Unit# 406
Kelowna, British Columbia
Current rates making your monthly expenses too high? Waiting for rates to drop? Why wait, The Rydell is offering a 2.99% fixed rate through RBC with the purchase of this amazing unit. Welcome to The Rydell, located in the Capri area of Kelowna. These brand-new condos, never before lived in, offer top-of-the-line finishings such as quartz countertops, stainless steel appliances, 9' ceilings, in-suite laundry, and more! This 1 bedroom + den/office, 1 bathroom unit offers a 56 square foot deck. The complex offers a storage locker, bicycle storage, e-bike charging, and a bike wash area. The Rydell is all about location, offering the perfect centralized proximity to the Landmark District, the beach, downtown, and the North End Brewery District, all within a 10-minute bike ride... or simply walk to the Capri mall for all your groceries, post office, etc! Redevelopment plans for the Capri area will continue to create long-term value, making this a great investment property as well with high rents achieved in the area. Sutherland Ave and Ethel Street offer protected, dedicated bike lanes to ensure safe and convenient traveling. Pets: 2 dogs, 2 cats, or one of each (each under 25 lbs). If you have only one dog, there are no size restrictions! New 2/5/10 year home warranty. With over 50% sold, see why people want to get into The Rydell! Sales center open from Thursday 1pm to 3:30pm, Saturday 12:30pm to 3:30pm, and 11 am - 1pm Sunday, and happy to arrange private showings! (id:49542)
259 Road 18 Road
Oliver, British Columbia
Explore this incredible equestrian facility on 12 acres just South of Oliver. A premier stud breeding centre meticulously crafted with top-notch quality. This property features both indoor and outdoor riding arenas, a hay barn, and a round pen. The 6-stall heated stable includes 2 insulated/heated tack rooms, with amenities such as a public restroom, underground electrical, and a 1-bed, 1-bath caretaker cabin. Numerous paddocks are equipped with steel fencing, loafing shelters, heated automatic waterers, and underground irrigation. Two wells and a central electric/pump building ensure reliable water access. Bordering the Oxbow River, this property holds a water license for irrigation. The custom-built 3000-square-foot Rancher boasts 3 beds, 3 baths, a double garage, geothermal heating/cooling, a serene koi lap pond, and scenic views. Additionally, a tenanted mobile home accommodates boarders for 22 horses, with ample room for expansion—a fantastic business opportunity. (id:49542)
161 2350 165 Street
Surrey, British Columbia
Completion early 2025! THE LOOP by Gramercy Developments, spanning an incredible city block in a tree-filled setting with Loop walking trail inside the community. Purposefully planned, indoor amenities include 'The Hideaway' 2 storey clubhouse and 'The Locker' fitness building. Walking distance to Edgewood Elementary, Grandview Secondary, new recreation centre, and Morgan Crossing. This spacious Jr.3 Bed Crosby Plan featuring forced-air heating, tankless hot water system, vinyl plank flooring and pull out pantry. Personalization's include: central AC, herringbone flooring and more. Presentation centre with 3 display homes open 12-5 Saturday to Wednesday. Limited promotion - Central AC & BBQ Gas line included. (id:49542)
170 2350 165 Street
Surrey, British Columbia
Completion early 2025. THE LOOP by Gramercy De,·elopment;. spanning an incredible city block in a tree-filled setting with Loop walking trail inside the community. Purposefully planned. indoor amenities include 'The Hideaway· 2 storey clubhouse and 'The Locker' fitness building. Walking distance to Edgewood Elementary. Grandview Secondary. new recreation centre. and Mo an Crossing. This spacious Junior 3 bedroom Hudson 2.0 Plan featuring forced-air heating. tankless hot water system. vinyl plank flooring and pull out pantry. Personalization's include: central AC. herringbone flooring md more. Presentation centre with display homes open 12-5 Saturday to Wednesday. Limited promotion - Central AC & BBQ Gas line included. (id:49542)
259 Road 18 Road
Oliver, British Columbia
Explore this incredible equestrian facility on 12 acres just South of Oliver. A premier stud breeding centre meticulously crafted with top-notch quality. This property features both indoor and outdoor riding arenas, a hay barn, and a round pen. The 6-stall heated stable includes 2 insulated/heated tack rooms, with amenities such as a public restroom, underground electrical, and a 1-bed, 1-bath caretaker cabin. Numerous paddocks are equipped with steel fencing, loafing shelters, heated automatic waterers, and underground irrigation. Two wells and a central electric/pump building ensure reliable water access. Bordering the Oxbow River, this property holds a water license for irrigation. The custom-built 3000-square-foot Rancher boasts 3 beds, 3 baths, a double garage, geothermal heating/cooling, a serene koi lap pond, and scenic views. Additionally, a tenanted mobile home accommodates boarders for 22 horses, with ample room for expansion—a fantastic business opportunity. (id:49542)
85 2350 165 Street
Surrey, British Columbia
Completion early 2025. THE LOOP by Gramercy Developments, spanning an incredible city block in a tree-filled setting with Loop walking trail inside the community. Purposefully planned, indoor amenities include 'The Hideaway' 2 storey clubhouse and 'The Locker' fitness building. Walking distance to Edgewood Elementary, Grandview Secondary, new recreation centre, and Morgan Crossing. Highly anticipated release of the coveted Trailside Collection nestled amidst scenic trails featuring exquisite 4 bedroom homes at The Loop is finally here! Features include forced-air heating, tankless hot water system, vinyl plank flooring, wine-rack built in and pull out pantry. Presentation centre with display homes open 12-5 Saturday to Wednesday. Limited promotion - Central AC & BBQ Gas line included. (id:49542)
25 Fire Route 36a
Havelock-Belmont-Methuen, Ontario
BAYVIEW COTTAGE RESORT - Bring family and friends together in one-of-a-kind settings with a personalized touch. Bayview Cottages is a well-run, meticulously maintained, profitable, established, turn- key resort. Property features a beautiful owner's residence boasting open concept great room with high end kitchen vaulted ceilings, wood stove, picture windows overlooking Round Lake in Havelock and much more. Eight fully equipped cottages, four trailer sites, garage/office, docks, boats, etc. All this set on an extremely private/wooded acreage close to snowmobile trails, hiking trails, sand beach, open lake/sunset views. Experience the joy of owning your own slice of paradise. Conveniently located just a 20-minute drive to Peterborough and a simple 2-hour drive from the Greater Toronto Area. This resort can be run year-round or shut it down and head south for the winter. Your story begins here! **** EXTRAS **** Included: 5 docks, 5 deep hull aluminum boats all with outboard motors and fuel tanks for each. 1 adult kayak, 4 kids kayaks, 1 paddle boat, compressor, swim platform, fire pit and furniture around the fire pit. (id:49542)
11680 Fairtide Rd
Ladysmith, British Columbia
Vancouver Island Living at it's finest! Welcome to this gated waterfront estate, a true masterpiece poised to captivate discerning buyers. Nestled on a sprawling one-acre estate with panoramic ocean views and 280 feet of walk-on waterfront, this 5-bed, 7-bath residence epitomizes luxury living. Experience unparalleled privacy, complemented by breathtaking vistas from sunrises to sunsets. Enjoy swimming in the crystal clear waters or sit and watch the whales play right in your backyard. The main home features a secluded primary suite with 2 ensuites, a gourmet chef's kitchen with dual fridges, a living room wet bar with beers on tap, and is primed with an elevator shaft ready for all accessibility needs. Step into the lower level of the main house to discover a charming British Pub, adding a touch of character to this already exceptional home. There's also a wine room, and studio flex space, currently used as a guest suite. For those who love to entertain, this property is ideal, with 2 guest cottages, an outdoor kitchen, a boat launch, and more. This is more than a house; it's a sanctuary where dreams meet reality—an embodiment of West Coast elegance. This gem awaits those seeking an experience beyond the ordinary. Contact us to book your private tour and start your journey to luxury living today. (id:49542)
171 Defehr Road
Abbotsford, British Columbia
STUNNING ESTATE HOME ON 5 ACRES! An Elegant 8657 sq/ft 2021 built home situated on quiet no thru street! Bonus 2000 sq/ft shop with coach home off separate driveway with double garage! Built with the finest craftsmanship, designed for complete usability with a bright & open concept. This 8 bedroom estate has an elevator heated driveway, heated floors, massive deck for entertaining, theatre room & entertainment are w/ bar & gym. 2 Bedroom legal suite in the home & additional studio. Current rental income approx. $6000. The land is planted with duke variety blueberry - farm it yourself or lease! Desirable location, out of the floodplain. Great opportunity for multifamily living or enjoy your estate and additional income! Luxury finishes throughout the home, must see in person to appreciate! (id:49542)
2475 Colin Crescent
Trail, British Columbia
Your family will LOVE living in this beautifully designed 4 bedroom / 2.5 bath executive home with spacious living areas in the Miral Heights subdivision. Custom built by DJM in 2017 on a large lot (1/4 acre+) in an area of other gorgeous homes. Features include a large welcoming entry, generously sized bedrooms, full bath, laundry and a cold room as well as a large garage (wired for a great shop) and an adjacent carport with additional heated storage on the entry level. Upstairs, there are wide open living areas with a thoughtful kitchen design, a walk-in pantry, coffee bar and a beverage fridge incorporated into the eating bar. The living room gas fireplace is set off by a stacked stone feature wall with wall sconces while the double sliding doors beckon you outside to BBQ or relax on the rear patio (wired for a hot tub). The primary bedroom features several windows, a walk-in closet and the perfect ensuite - with double sinks, separated WC and a large shower with dual shower heads. The additional bedroom upstairs is filled with light & currently set up as a hobby room. Excellent attention to detail in the design with clever storage areas, recessed stair lights, high-end blinds, beautiful rock walls & low-maintenance landscaping. Walking distance to schools and the Kootenay Boundary Regional Hospital; a short drive to shopping, golfing and world-class skiing at Red Resort. Enjoy the Miral Heights to Hospital Bluffs hiking and biking trail which starts just one street away. (id:49542)
45 Canby Lot #3 Street
Thorold, Ontario
Premium building lot #3 of 3. Welcome to your dream home in Thorold! This brand new, pre-built 2-bedroom, 2-bathroom detached bungalow offers modern living at its finest. Nestled in a serene and family-friendly neighbourhood, this property combines the perfect blend of comfort, convenience, and contemporary design. Step inside the inviting open-concept layout, where the living, dining, and kitchen areas seamlessly flow together, creating a warm and welcoming ambiance. Enjoy ample natural light that fills the space through large windows, creating a bright and airy atmosphere.The master bedroom is a true retreat, boasting a spacious layout, large windows, and a private en-suite bathroom. The second bedroom provides flexibility for a guest room, home office, or additional living space, while the second bathroom ensures convenience for your family or visitors. Act soon to be able to customize your finishes both inside and out. (id:49542)
45 Canby Lot 2 Road
Thorold, Ontario
Your dream home awaits on this new subdivision plan located on the outskirts of Thorold. Located in the heart of Niagara. Close to Niagara Falls, Welland, Fonthill and St. Catharines . This lot has a very large frontage of 69 feet which is extremely hard to find. Enquire today to get moving on your brand new home!! (id:49542)
7150/7154 Graham Road
Appledale, British Columbia
This extraordinary property offers not one, but two homes, making it an ideal retreat for those seeking privacy, and a connection with nature. The land itself is 160 acres predominantly covered with mature timber, providing a lush, green canopy that ensures privacy and a sense of seclusion. Both homes are surrounded by well-maintained clearings and gardens. The first residence is a cozy yet spacious log home that exudes rustic charm and character. It features four bedrooms and one bathroom with ample space for all. The warm and inviting interior is complemented by beautiful logs, large windows, a wood stove and skylights. For those seeking additional accommodation or a separate living space, the second home is well separated from the first residence. This home offers three bedrooms and with some updating one could bring it back to its original grandeur. Add a new pool liner for the in-ground pool and some fresh decking to make your own sanctuary. Whether you are looking for a guest house, a rental opportunity, or a private retreat for extended family, this secondary dwelling offers flexibility and versatility to suit your needs. Enjoy sweeping vistas of the Valhalla Mountains and the Slocan River below with endless opportunities for exploration and adventure. This property is located in Appledale just a short drive from Slocan Lake. (id:49542)
109 Tuffy Macdougall Court
Harriston, Ontario
Well build 2 + 1 bedroom, 3 bath bungalow with finished basement and attached 2 car garage. Open concept main living area with walk out to covered deck and nicely landscaped yard backing onto the walking trail. Main floor laundry, master with ensuite, breakfast bar, oversized rec room with gas fireplace and large windows. (id:49542)
1467 Montenegro Drive
Kelowna, British Columbia
Check! Check! Check! That’s the sound of all your house-hunting boxes being checked! THIS IS THE ONE and it definitely has the Wow Factor! The question now is ... What will be your favorite? The surrounding view of the lake and mountains set on a quiet no-through street, or will it be the fact that there is a 3 car garage (one of them completely separate), massive outdoor parking with RV parking and a sani-station? So many gems to choose from and the list is endless but here’s a few of our favorites: picture-perfect Syn lawn, no neighbors above looking down, pool-sized yard, dual backyard entrance, all main living on one level including the primary bedroom and office, hand-scraped maple flooring, California shutters and custom designed woodwork throughout, stunning kitchen with beveled edged granite counters, 3 bedrooms on the lower level (one with a private entrance), media room with professional sound system, beautiful covered deck just off the kitchen and if that’s not enough, this home also boasts a beautiful 1 bed LEGAL SUITE with great storage, large patio area and views. This gorgeous Kirschner Mountain home is an eye catching box checker ~ Call your favorite Realtor and come check it out! (id:49542)
204 Wurm Road
Magnetawan, Ontario
Welcome to your dream 4-season retreat on the sunny side of Lake Cecebe! This stunning property is the perfect place to make memories with family and friends year-round. With large windows and a spacious deck, you'll enjoy breathtaking views of the lake surrounded by plenty of trees for shade and privacy. This home has been fully renovated and never lived in, ensuring everything is fresh and modern. Upgrades include new windows & doors, insulation, electrical, and every room has been beautifully renovated. An ensuite has been added for convenience, along with laundry facilities, a Muskoka room, 4th bedroom and a finished basement. You'll also appreciate the convenience of a new septic system and a Tesla charger, making this property both environmentally friendly and ready for modern living. Whether you're enjoying summer days on the lake or cozy winter nights by the fire, this property offers the perfect retreat for every season. Outside the large deck gives plenty of entertaining space and the 10' x 45' dock awaits the many water toys and summer fun! A short boat ride or drive takes you to the village for all the essentials. Exploring the 40 miles of boating in the summer and easy access to snowmobile trails in the winter for year round fun! Don't miss out on this incredible opportunity to own your slice of paradise on Lake Cecebe! (id:49542)
4400 Sedgefield Road
Mississauga, Ontario
Gorgeous Executive Home In Desirable PRESITIGIOUS THE CHASE NEIGHBOURHOOD, No Homes Behind Lots Of Natural Light whole day. Grand open ceiling Foyer With A Scarlett O'Hara Staircase, 2,981 Sq Ft (Mpac) with more than 1300Sqft Walk Out Finished Basement has 2 BR , 3P Bath, Kitchen and spacious Rec. & Dining Rooms. Kitchen Is A Chef's Dream! Fully renovated Open Concept Layout with a Cozy Family Rm, W/O To Large Deck overlooking an Amazing Backyard, like a Private Resort-Style Green v Large Garden excellent for parties and weddings. Main Level Has Combined Living/Dining Rm & Office, Laundry Rm, Location Location close to SCHOOLS JOHN FRAIZER & GONZAGA, UTM University, MILLS TOWN CENTRE MALL, COMMUNITY CENTRES, PLACES OF WORSHIP, PARKS & Credit Valley HOSPITAL, EASY ACCESS TO HWY'S 401, 403, 407 & PUBLIC TRANSIT & GO TRANSIT. Show It with Confidence (id:49542)
2737 Willowbrook Road
Oliver, British Columbia
Located in the heart of beautiful countryside, this spacious and upgraded home is a dream for those seeking tranquility and rural charm while being just a short drive away from Oliver and Penticton. The property works well for horse enthusiasts with fenced pastures, round pen, and stables. Direct trail access means you can enjoy riding without the hassle of trailering your horses. The home itself boasts four generous bedrooms and four bathrooms, with ample space spread across three levels. Whether you’re looking to accommodate a large family, entertain guests, or run a B&B, this property offers flexibility and comfort. The lower level with its own entrance provides added versatility for extended family living or potential rental income. Modern upgrades include a completely new kitchen with stainless steel appliances, a brand-new roof, and a newly resurfaced deck that provides a perfect spot for enjoying the serene views and fresh country air. The backyard is a private oasis featuring fruit trees and a vegetable garden, offering the perfect opportunity for sustainable living. Enjoy the peace and quiet of rural life with the convenience of being close to town amenities and on a school bus route for ease of transport. This is a rare opportunity to own a piece of paradise that blends rural tranquility with modern conveniences. Don’t miss out on making this exceptional property your new home. (id:49542)
1-B - 530 Rowntree Dairy Road
Vaughan, Ontario
Rare OFFICE UNIT ON MAIN FLOOR; ** Front Rowntree Dairy ** NEWLY RENOVATED * Easy Access To Hwy 407 & Hwy 7; Professionally Finished and Clean Office. New Lighting - KITCHENETTE. Clean professional use only **** EXTRAS **** First + Last Month's Gross Rental + HST, Sec. Deposit, Credit Application Required ** Landlord Requires Escalations Per On (id:49542)
365 Cedar Ave
Meaford, Ontario
CALLING ALL WATER LOVERS! This stunning 3-bedroom, 2-bathroom property on Georgian Bay offers a unique opportunity to own a piece of paradise. Wake up to breathtaking sunrises over the Bay, with the water stretching endlessly before you. The million-dollar views are just the beginning. Imagine spending evenings on the patio, mesmerized by fish jumping and sunsets that paint the sky in vibrant colours. The recently renovated interior provides a comfortable retreat, but the real magic lies outdoors. This tranquil environment is perfect for unwinding after a long day. Gather around a crackling fire under the stars, or take a refreshing twilight swim as the water calms. This property fosters a sense of connection with nature and loved ones. Plus, the upgraded bunkie in the backyard comfortably sleeps 4, providing a perfect getaway space for family or friends. This home offers more than just stunning views. It's a fantastic place to raise a family. The peaceful environment and endless opportunities for exploring the Bay. Imagine days spent kayaking, fishing, or simply exploring the natural wonders of Georgian Bay. This property is move-in ready, with recent renovations throughout. The walk-out access from the lower level adds to the convenience and enjoyment of the waterfront location. Don't miss this opportunity to own a piece of waterfront paradise! Airbnb potential. (id:49542)
Lot 57 Osprey Landing
Wardner, British Columbia
Enjoy the serenity of this gated community located in Wardner off the banks of Lake Koocanusa. This lot comes with power, water and sewer to the property line and just waiting for you to come build the home of your dreams or a place for your family to come and enjoy all the recreation that the south country area has to offer. Lake Koocanusa offers miles of lake to travel, fish or water ski. Located only 20 minutes to Cranbrook, 40 minutes to Fernie Alpine Ski Resort or 35 minutes to the Rocky International Airport. There is ATV and walking access to the lake and boat moorage. Just a 5 min drive to Jaffray for golfing, gas, convenience and restaurants. Financing available. (id:49542)
8119 Munch Road
Procter, British Columbia
Welcome to your waterfront paradise on the West Arm of the Kootenay Lake in Proctor, BC! This 5-bed, 3-bath home boasts abundant natural light, an open-concept design, and breathtaking views. The stunning master bedroom features an ensuite and a beautiful sunroom leading to the large lake-side deck. Enjoy approximately 250 feet of water frontage and a private boat dock. Enjoy endless recreational opportunities like boating, fishing, and hiking, while the nearby ferry provides easy access to explore the surrounding areas. Features a large garage and garden with raspberry bushes and pear, plum, and apple trees. With subdivision potential, this property offers the chance to transform one lot into three, making it an excellent choice for families seeking a dream home with investment possibilities. Don't miss the chance to make this your perfect family home and embrace the peaceful waterfront lifestyle. Book your viewing today! (id:49542)
Lot 44 Osprey Landing
Wardner, British Columbia
Enjoy the serenity of this gated community located in Wardner off the banks of Lake Koocanusa. This lot comes with power, water and sewer to the property line and just waiting for you to come build the home of your dreams or a place for your family to come and enjoy all the recreation that the south country area has to offer. Lake Koocanusa offers miles of lake to travel, fish or water ski. Located only 20 minutes to Cranbrook, 40 minutes to Fernie Alpine Ski Resort or 35 minutes to the Rocky International Airport. There is ATV and walking access to the lake and boat moorage. Just a 5 min drive to Jaffray for golfing, gas, convenience and restaurants. Financing available. (id:49542)
Lot 46 Osprey Landing
Wardner, British Columbia
Enjoy the serenity of this gated community located in Wardner off the banks of Lake Koocanusa. This lot comes with power, water and sewer to the property line and just waiting for you to come build the home of your dreams or a place for your family to come and enjoy all the recreation that the south country area has to offer. Lake Koocanusa offers miles of lake to travel, fish or water ski. Located only 20 minutes to Cranbrook, 40 minutes to Fernie Alpine Ski Resort or 35 minutes to the Rocky International Airport. There is ATV and walking access to the lake and boat moorage. Just a 5 min drive to Jaffray for golfing, gas, convenience and restaurants. Financing available. (id:49542)
Lot 47 Osprey Landing Drive
Wardner, British Columbia
Enjoy the serenity of this gated community located in Wardner off the banks of Lake Koocanusa. This lot comes with power, water and sewer to the property line and just waiting for you to come build the home of your dreams or a place for your family to come and enjoy all the recreation that the south country area has to offer. Lake Koocanusa offers miles of lake to travel, fish or water ski. Located only 20 minutes to Cranbrook, 40 minutes to Fernie Alpine Ski Resort or 35 minutes to the Rocky International Airport. There is ATV and walking access to the lake and boat moorage. Just a 5 min drive to Jaffray for golfing, gas, convenience and restaurants. Financing available. (id:49542)
19 Benninger Drive Unit# B010
Kitchener, Ontario
Ready to view!!!2 YEARS FREE CONDO FEE!! PUSH YOUR OCCUPANCY TILL JULY 30, 2024! The RYKER - ENERGY STAR BUILT BY ACTIVA SPEC Townhouse with lots of upgrades selected. DOUBLE GARAGE, 3 beds plus OFFICE W/ENSUITE ON MAIN FLOOR could be used as 4th bedroom (total bath 3.5). OVER $13,000 IN UPGRADES included. Open Concept Kitchen & Great Room with 18'3 x 7'1 huge balcony. Some of the features include: quartz counter tops in the kitchen, 5 APPLIANCES, Laminate flooring throughout the second floor, Ceramic tile in bathrooms and foyer, Duradeck balconies with aluminum and glass railing, 1GB internet with Rogers in a condo fee and so much more. Perfect location close to Hwy 8, the Sunrise Centre and Boardwalk. With many walking trails this new neighborhood will have a perfect balance of suburban life nestled with mature forest. Visit https://activa.ca/community/trussler-west-kitchener/ for more details and give us a call to discuss all the options and FIRST TIME HOME BUYERS DEPOSIT PROGRAM. Different deposit structures available. Sales Centre located at 62 Nathalie Street in Kitchener opened Mon-Wed 4-7pm and Sat & Sun 1-5pm. It is at the Trussler West Model Home for Single Detached Homes. (id:49542)
1367 Niagara Stone Road Road
Virgil, Ontario
2.38 acres of vacant land in a Commercial Zone area of Virgil of Niagara-on-the-Lake on Niagara Stone Road (HWY 55) near Four Mile Creek Road. Suitable for many uses. Property taxes have been calculated using the tax calculator and to be verified by the purchaser. The property is being sold Sold As is and Where is. (id:49542)
2156 Houck Crescent
Fort Erie, Ontario
Location, Location! Just off the Niagara Parkway, minutes to QEW. Ideal plan can include rear balcony with views of the mighty Niagara River. The Niagara Parkway is renowned for it's beauty, walking and bicycle trails and home to some of the grandest estate homes in the area and just a short drive to Niagara Falls. There are also a number of other available building lots on Houck Cescent which will, no doubt, be developed into top tier homes. Contact listing agent for details on septic, building envelope and drainage plans. (id:49542)
2134 Houck Crescent
Fort Erie, Ontario
Location, Location! Just off the Niagara Parkway, minutes to QEW. Ideal plan can include rear balcony with views of the mighty Niagara River. The Niagara Parkway is renowned for it's beauty, walking and bicycle trails and home to some of the grandest estate homes in the area and just a short drive to Niagara Falls. There are also a number of other available building lots on Houck Cescent which will, no doubt, be developed into top tier homes. Contact listing agent for details on septic, building envelope and drainage plans. (id:49542)
15 Sturtivans Lane
Gananoque, Ontario
Take a look at your future home or the possibility of your seasonal recreational getaway. Beautiful St. Lawrence River views with a private dock outside, the backyard is fully fenced for privacy needs. Look over the lakefront view from the sunroom. Boasting bright and open space, this home just spills out character from the beautiful views to the classy rustic style inside. This 2-storey home has been upgraded to 200 amp service. Book a showing and take a walk through of what could be your very own paradise on the water. (id:49542)
884 Ford Street
Peterborough, Ontario
This mixed-use Office/Industrial building offers an amazing investment. Like new renovations - 3 kitchen - 6 bathrooms - office space - industrial space. 884 Ford Street's location is exceptional in the heart of Peterborough. 5 minutes away from the major east/west highway, 5 minute walk from fast food, major shopping, and city transit. 72 paved parking spaces. Total building square footage is 27580-10500 sq ft office on two floors - 17080 sq ft warehouse. Office HVAC is natural gas with 2-6 ton high efficiency 3 phase AC units, T8 lighting and all new kitchen, washroom fixtures and decorating. 600-volt 3 phase 400 Amp power, super insulated with ceiling R24 - Walls R16 and heated by a combination of forced air and unit heaters. Building is in excellent condition with long term tenants in place. For greater detail please review the floor plans and interactive tour available on this listing or ask for further information. (id:49542)
9759 Castlederg Sideroad
Caledon, Ontario
Nestled within the heart of eastern Caledon, this rural estate offers a haven of tranquility and supreme privacy. Spanning across 41 acres of pristine countryside, this rural property offers a mix of forest, a meandering stream, farm fields, spring fed pond, and long northern views of the Caledon hills. For equestrian enthusiasts, the property features equestrian facilities including a custom 72x300 barn, large 72x198 indoor and 100x200 outdoor riding arenas with premium fibre footing, 25 (10x12) pine tongue and groove stalls, and acres of riding trails. The outdoor sand ring is complete with an irrigation system as well as three newly constructed wash stalls. The upstairs entertaining area of the barn which is over 2000 square feet, includes a kitchenette, washroom, office spaces, bar area and the opportunity to host a variety of activities. Welcome friends and family to share in the serenity of this exceptional property. From its sloping roof and inviting porch the pan abode style residence exudes charm and character at every turn. Step inside, and you'll find beamed ceilings, hardwood floors, and cozy nooks that invite you to relax and unwind. The interior of the home is a thoughtfully cared for space with functionality while maintaining a warm and intimate atmosphere. The main living space features a stunning floor to ceiling stone fireplace. The sunroom is large and bright, with an inside spa and wall to wall windows that offer the most spectacular views and sunsets. The back deck overlooks the paddock to the south and endless views to the north and is just a short walk to the golf tee deck. Situated within minutes of urban conveniences yet far removed from the hustle and bustle of city life, this rural property offers the perfect balance of seclusion and accessibility. Only a very short drive to schools, fire station, and downtown Bolton. Ideally Located less than 10km from the projected province's highway 413 and the expanding Bolton Community. **** EXTRAS **** Easy access to Toronto Pearson airport, Caledon Equestrian Park and multiple highways for easy transportation routes. Multiple Developments Near By. Agricultural Zoning may permit for secondary dwelling. Great Investment Potential. (id:49542)
3249 9th Line
Innisfil, Ontario
Excellent opportunity & highly desirable industrial site located off Hwy 400, in the middle of Innisfil industrial park, many uses permitted including outside storage. 2,000 sq ft building and 1 acre of land, available immediately. (id:49542)
15 Grenville Street N
Southampton, Ontario
Welcome to The Saugeen. Work with our design team to customize this 2 bedroom bungalow crafted by Launch Custom Homes in the Easthampton development! Great room with open kitchen, dining room & living room with cathedral ceiling. Double garden doors surround the fireplace and extend the living area to the rear covered deck. Luxurious primary suite with 5 piece ensuite bath and walk in closet. Front bedroom has home office options. Designed for main floor living! Unfinished basement has options for 450 sq.ft. of living space with 2 bedrooms and a 3 piece bath for additional family or guests. Plus an option for a 914 sq.ft. additional residential unit with 2 bedrooms, 3 piece bath and bright living space. Completely separate living! Want a true bungalow with easy accessibility? Ask about the tall crawlspace option! Explore the many options today! Truly customize your home by working with the Design Team to pick all your beautiful finishes! (id:49542)
100 Maguire Place
Osoyoos, British Columbia
Welcome to your dream retreat! Nestled on over 12 acres of pristine land, this spectacular property offers unparalleled views of Osoyoos Lake, the valley and the surrounding mountains. Built by one of the most sought after builders in the Okanagan, Jim Ruhland, this charming, spacious home features an inviting wrap-around porch perfect for enjoying the serene landscape. Inside, you’ll find a beautifully updated interior with modern amenities and classic touches and walls primarily composed of expansive windows that frame the stunning views and allowing natural light to flood the space. The gourmet kitchen is equipped with granite countertops, high-end appliances, and open-concept dining room / livingroom with cozy wood stove. The master suite is a true sanctuary with its own walk-in-closet, luxurious ensuite bathroom, and picture windows all around. Additional 2 bedrooms upstairs are generously sized, ideal as home offices/ gym / hobby room or additional living space that provides comfort for family or guests. Outside, the expansive property offers endless possibilities. Whether you dream of starting a hobby farm, or simply enjoying the natural beauty, this acreage has it all. The well-maintained grounds feature mature trees, all pruned to perfection, amazing rock gardens, and ample space for outdoor activities. Don't miss this rare opportunity to own a piece of paradise in Osoyoos. Schedule your private viewing today and experience the magic of this breathtaking property! (id:49542)
15 Glenview Heights Lane
King, Ontario
Elevate your lifestyle with this newly constructed masterpiece on a sprawling 2-acre lot. The expansive 10,000 sq ft (approx) residence captivates with its grandeur, featuring soaring 12 ft ceilings, a thoughtfully designed office space on the main floor, ideal for the demands of modern professionals. The chef's dream kitchen, complete with a walk-in pantry and high-end appliances, embodies culinary excellence. The primary bedroom offers a private sanctuary, leading to a captivating walk-out patio creating a seamless transition between indoor and outdoor living. As you explore each room, it becomes evident that this home is a testament to meticulous design. Words alone cannot capture the splendor you truly must experience the allure in person to grasp the full magnitude of comfort and sophistication it brings to this extraordinary property. Seize the opportunity to call this masterpiece your home, where luxury knows no bounds. **** EXTRAS **** Surrounded in mature trees, 4 mins from Hwy 400, 1 bedroom nanny suite with seperate kitchen, laundry and ensuite washroom. (id:49542)
1290 Middlegate Rd
Errington, British Columbia
Discover 19.36 acres of rural bliss in Errington, BC, conveniently located near Parksville, Qualicum Beach, and just a short drive from Nanaimo. The main house features 5 bedrooms and 2 bathrooms, recently updated with new LVP flooring and new carpeting in the bedrooms. The open-concept country kitchen boasts high-end appliances and a walk-in pantry, with heated floors in the kitchen, bathroom, and entrance. Enjoy the patio with propane outlets and a feature pond. Additional homes include a charming 346 sqft cabin and a spacious 1080 sqft suite above the barn. The property also offers 2 wells with new pumps, a barn with a wood and machine shop, a 320 sqft detached office, a 3-bay carport, a greenhouse, and an aviary. Fully fenced with a new hayfield and irrigation pond, this property blends tranquillity and convenience. Schedule your private tour today to experience the beauty and serenity of this remarkable property firsthand. (id:49542)
304 16469 64 Avenue
Surrey, British Columbia
Stunning ST. ANDREWS complex, Penthouse & Corner Unit, Over 1,300 sqft, 9 ft. Ceilings, 2 Bdrms, 2 Bths. & Den. 14 ft. Vaulted Living rm. w/Gas Fireplace & Patio doors to Huge Patio w/View of Mt. Baker. Renovated Kitchen Cabinets w/New Hardware, Updated Backsplash, Stainless Steel Appliances, Granite Counters w/Breakfast Bar. Newer Engineered Hardwood flooring throughout & Ceramic Tile in 2nd Bathroom & Laundry rms. Updated Light fixtures throughout including 3 Ceiling fans, Primary Bdrm, room for King size bed with Custom built Wainscoting. Walk through closet to Gorgeous 5 pc. Ensuite. Full size Laundry room with loads of storage plus Huge Storage locker just down the hall. Resort Caliber Amenities incl. Country Club, Outdoor Pool & Hot Tub, Rec. Centre w/Pool Table & Bar. MUST SEE (id:49542)
1660 Hwy 11 N
Gravenhurst, Ontario
Excellent Highway Location. Rarely Offered Large Industrial Building With Highway 11 Retail And Office Space, C3 Zoning Allow For Many Uses. Excellent Highway 11 Signage Exposure Opportunity, 180 Ft Highway Frontage With Large Window And Large Upgraded Showrooms. Minutes From Gravenhurst. , please contact LA for showing, 2nd LA agent from Leatherdale Realty Ltd., Donald Leatherdale: Tel: 705 323 7440 email: don@leatherdale.ca (id:49542)
599 Albert Street
Strathroy-Caradoc, Ontario
DEVELOPMENT OPPORTUNITY IN STRATHROY! This property offers almost 2 acres of vacant land in the heart of Strathroy. Site plan approved for an 85-unit building with services already at the road. The owners have gone through the process of re-zoning the property for a multi-family development. The purchase price includes a development package including surveys, site plan, zoning, geotechnical, all designs and plans etc. (id:49542)
16-Main - 30 Wertheim Court
Richmond Hill, Ontario
Townhouse Style Office Complex. Excellent location next to popular restaurants, Hwys 404 & 407. Ground Floor Unit. 1.284 sq ft approx. Setup with 2 offices, Boardroom, Large Reception Area, Kichenette, 2 washrooms. Gross monthly rent of $3,775.00 includes Taxes, Heat, Hydro & Water. Ample outdoor surface parking. Professional office use only. No spas, salons, schools or retail uses. **** EXTRAS **** Tenant has to obtain their own insurance and janitorial. (id:49542)
902 - 2 Anndale Drive
Toronto, Ontario
Super Luxury Hullmark Centre ! Bright & Airy Corner 1 Bedroom Unit With Unobstructed Views, Two Parkings & One Locker ! 9 Ft. Ceiling ! Modern Integrated Kitchen, All High-End Finishes, Built-In Appliances ! Well-designed Functional Layout With Split Rooms ! Bell Internet Is Included In Maintenance ($33.90) Direct Access To 2 Subway Lines ( Yonge And Sheppard ), Very Close To Hwy401 ! World Class Recreation Facilities ! Fitness Club Style Gym, Yoga Studio, Outdoor Swimming Pool, Hot Tub, Billiard, Party / Meeting Room, Rooftop Deck/Garden W/BBQ, Outdoor Cabanas & Lounge, etc. 24-hour Concierge **** EXTRAS **** B/I Appliances: Dishwasher, Fridge, Stove, Oven, Microwave, Stacked Washer/Dryer, Existing Elf's & Window Coverings, 2 Parking Spaces, 1 Locker (id:49542)
325 Berry Side Road
Kanata, Ontario
EXCEPTIONAL RIVERFRONT PROPERTY Perched high above the Ottawa River this substantial highly customized home is designed to capture breathtaking views. Very private 1.59 acre property with 200ft riverfront. 180 degree views up & down river. Unassuming entry loft level opens to primary living space as you descend the stairs giving an indication to the scale of this home. Artisan built natural stone walls respect the rocky terrain. Customized at every corner & curve each space takes advantage of walls of windows to feature views of river & Gatineau Hills. GreatRm has lofty ceilings w/skylights. Kitchen is central to Dining & FamilyRm. Spa offers hot tub, sauna, rain shower. Primary Bedroom suite has it all:corner windows w/views of the city skyline, deck, sunken Library, 5pc Ensuite & spacious Walk-in. 2 secondary Bedrms each have Walk-ins, Ensuites & loft spaces. Finished walkout lower level. Extensive landscaping w/rock gardens, Trex decks, stairs to rocky shore & dock. Rare offering. (id:49542)


