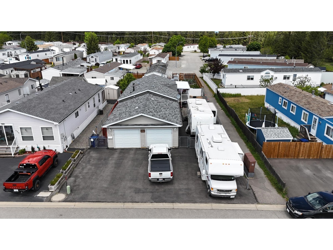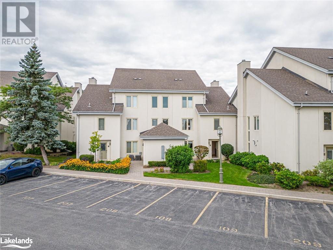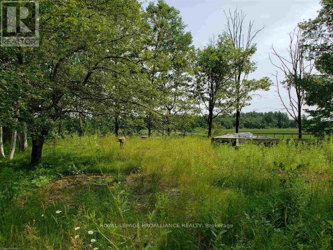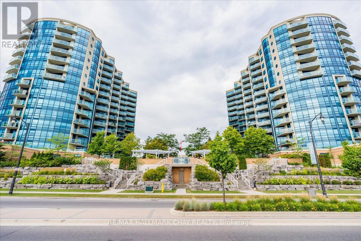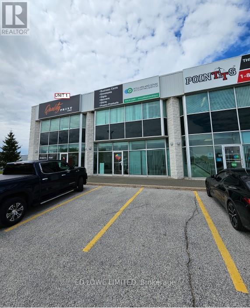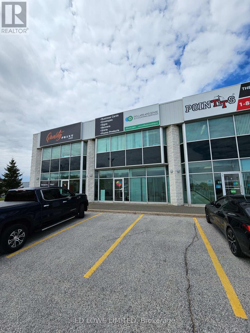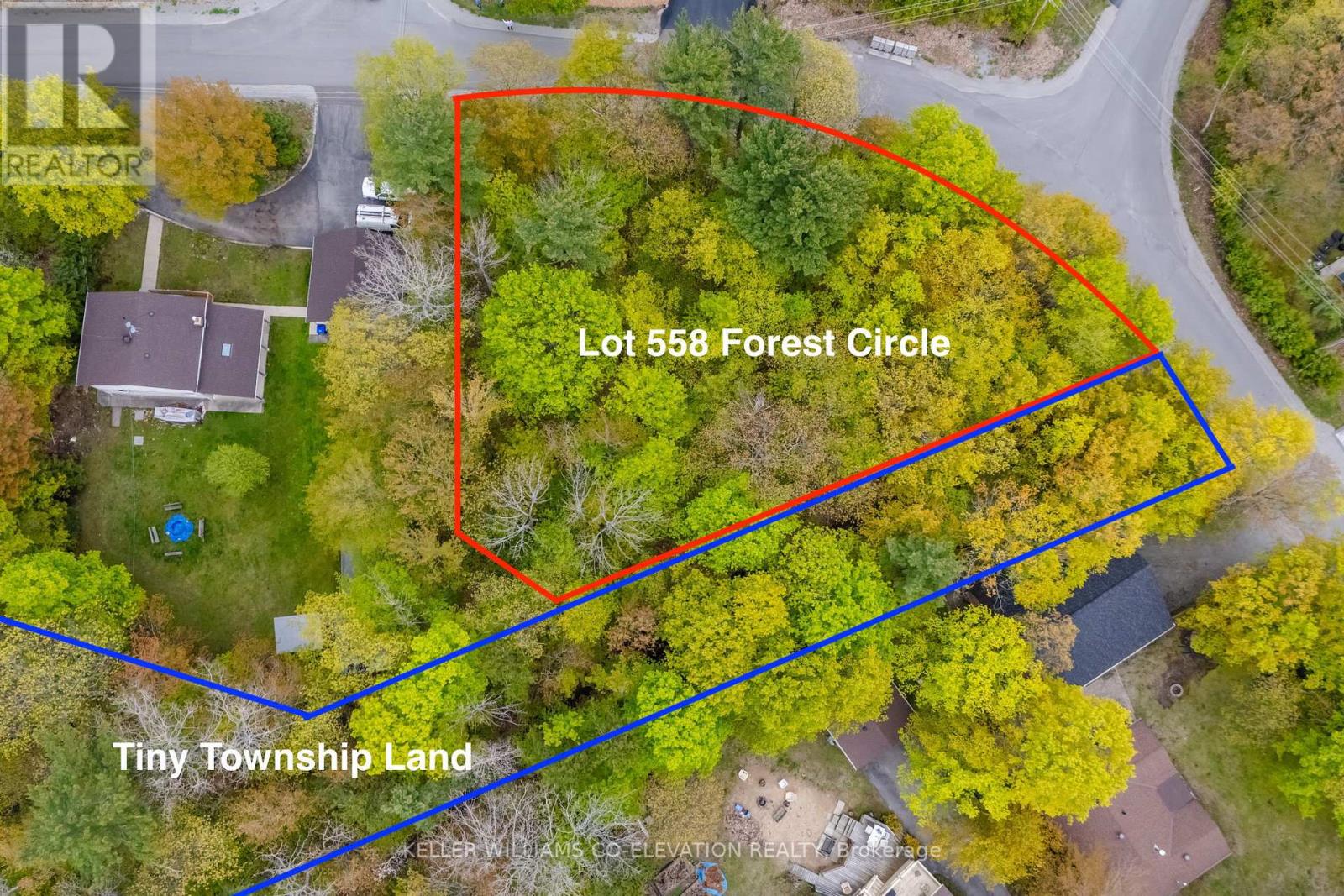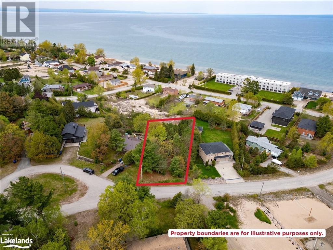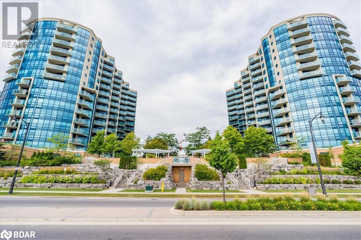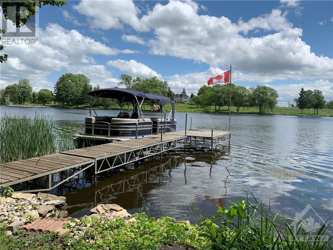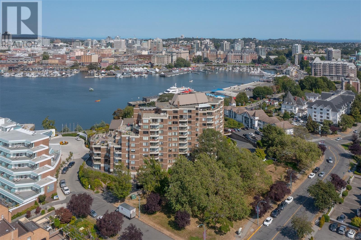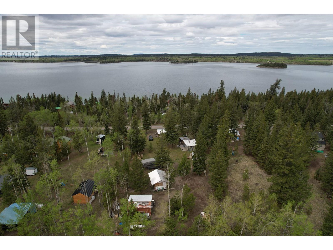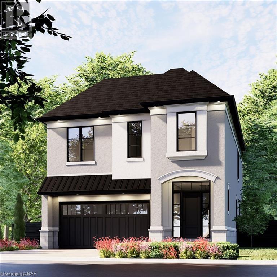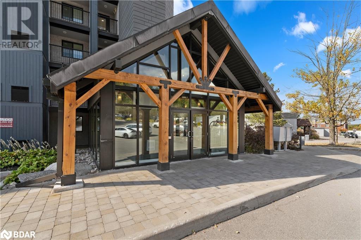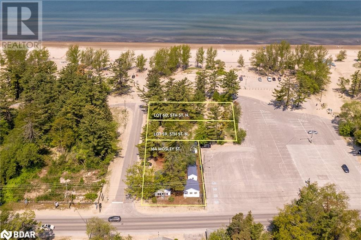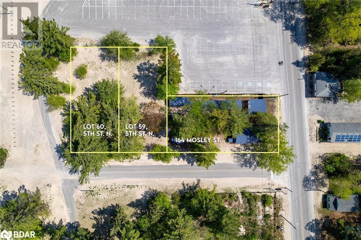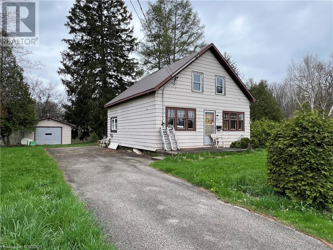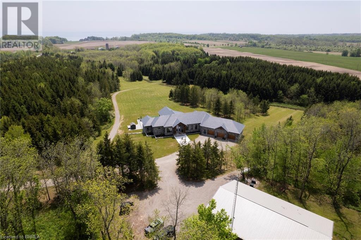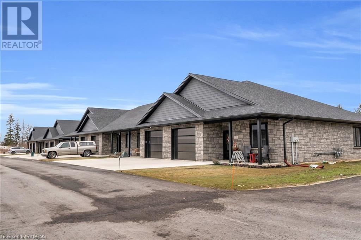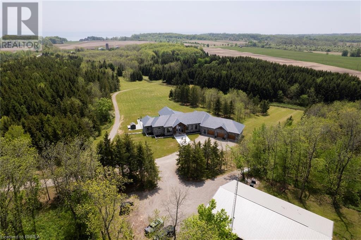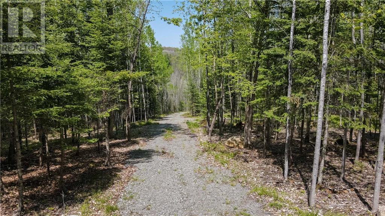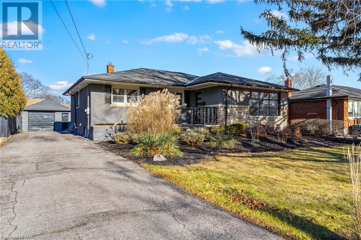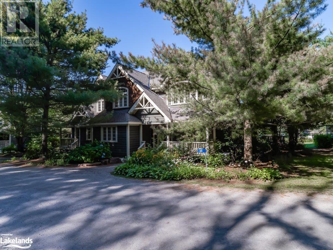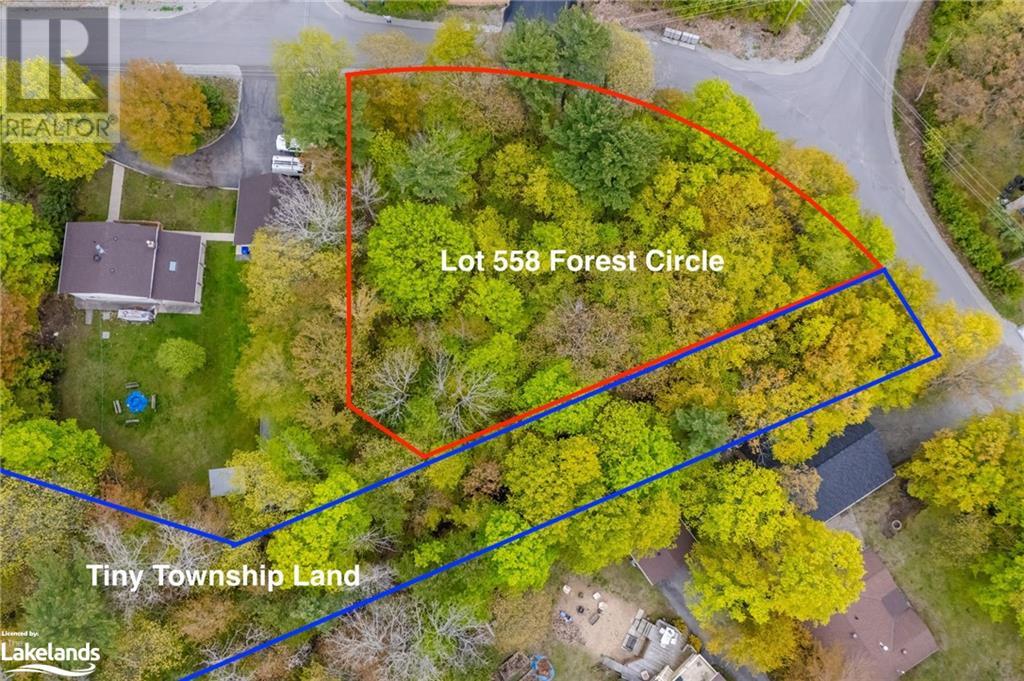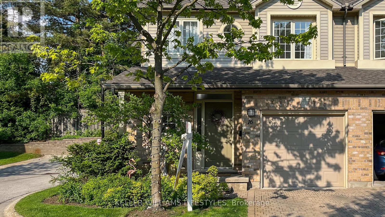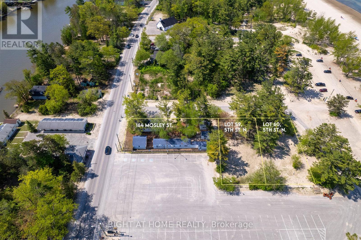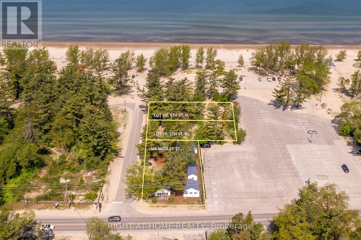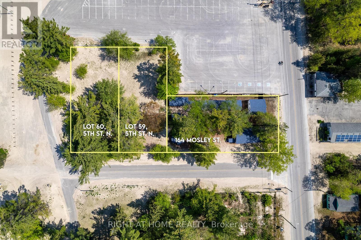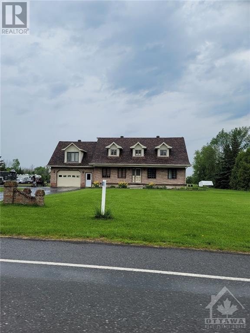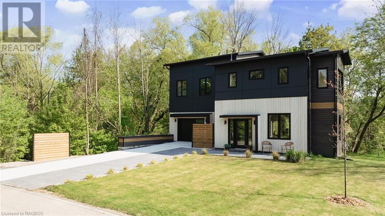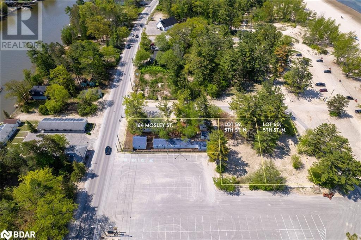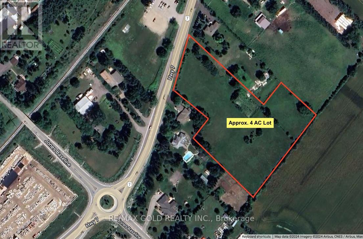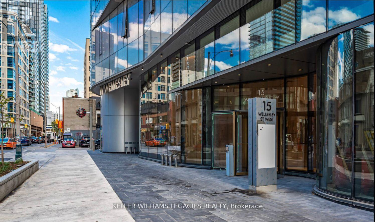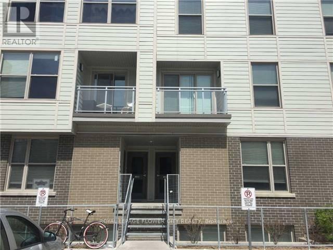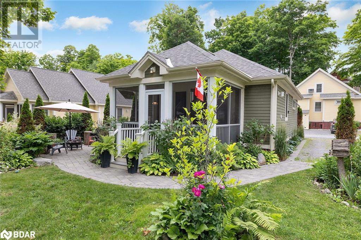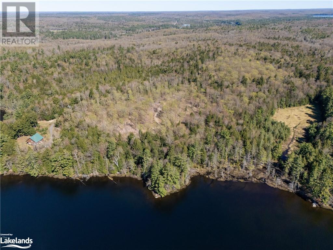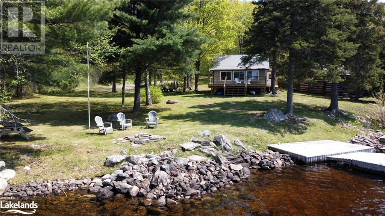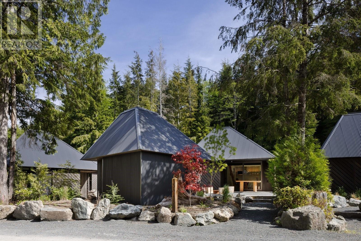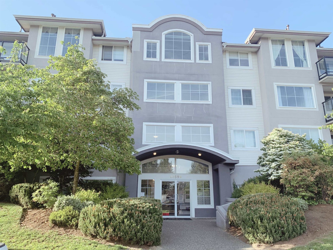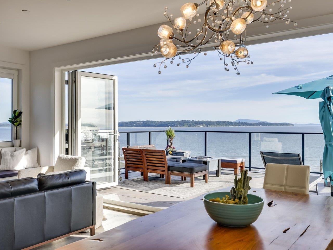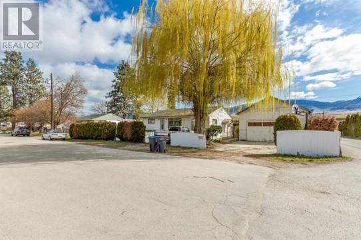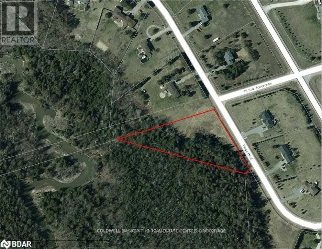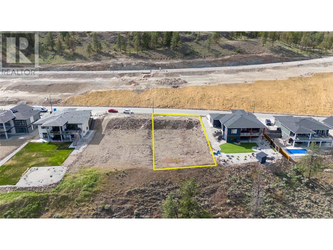352 Mission Crescent
Cranbrook, British Columbia
Imagine having everything you need right at your fingertips: a spacious 30 x 24 heated and insulated garage with an automatic door opener and 220 wiring, a fully fenced yard for privacy, RV paved parking with power for your RV - all in one place. But that's not all. This gem of a property also boasts a charming 1056 sq ft home, meticulously built in 2006, offering 3 bedrooms and 2 full bathrooms. Step into the heart of the home - a stunning country kitchen complete with an induction stove, fridge, dishwasher, and microwave, all accented by a skylight that fills the space with natural light. The kitchen seamlessly flows into the cozy living room, where a door opens onto a covered deck, inviting you to soak in the breathtaking mountain views. And here's the best part: forget about yard work! The lot is fully fenced and pet-friendly, giving you the freedom to enjoy your outdoor space without the hassle. Don't miss out on this incredible opportunity to make this your forever home. Reach out today to schedule a viewing and experience the magic for yourself! (id:49542)
110 Fairway Court Unit# 108
The Blue Mountains, Ontario
NEW PRICE!! Welcome to Sierra Lane at Blue Mountain for an ideal four season living experience along with great rental income potential from the allowed STA property. ! Walk to the shops, restaurants, and amenities of The Blue Mountain Village in just a couple minutes. Unit 108 is a lower level true 3 bedroom unit with a very open plan and lots of natural light. The main level offers a bright open floor plan with lots of room for family and entertaining. The living room offers cathedral ceilings, a gas fireplace, and extra sitting area with a walk out to an open patio that backs onto the 1st hole of Monterra Golf Course. There is a large master with ensuite, a second bedroom, and a full bath on the main level. The upper level offers a third bedroom and an ensuite. In the summer months there is an in-ground swimming pool to enjoy. When you are not staying in the unit enjoying the many amenities of the area, you can rent it out on AirBnb and generate income as Sierra Lane is a Legacy Property that enjoys the ability to obtain an STA (Short term accommodation License) This property comes fully furnished and equipped with many upgrades and no updating or work required. Property is not part of the BMVA. Blue Mountain and surrounding area is a four-season destination, with activities all year long including skiing, golf, hiking, biking, and more! (id:49542)
2250 Hungry Bay Road
Central Frontenac, Ontario
This unique property includes an over-sized 2 car garage/workshop with living quarters above, a poured foundation for a 900 sq ft home or cottage and 109 acres of vacant land.Build on what's already here and turn it into a summer hideaway or a year-round home. The garage and house foundation sit on a year-round, municipal road and look out over the many acres of streams, wetlands and wooded areas. Near Conservation Land and Hungry Lake, and just 30 minutes from the services and conveniences of Sharbot Lake, the area is popular for year-round outdoor activities.Property being sold ""As Is"" and includes 5 parcels.5 **** EXTRAS **** 5 Parcels being sold together -Pin# 362160057; 362160071; 362160075; 362160076; 362160077 (id:49542)
703 - 33 Ellen Street
Barrie, Ontario
Welcome to the Nautica, Barrie's waterfront jewel. Lovely 2 bedroom, 2 bathroom Plus Den 1,381 sq ft suite. Overlooking Kempenfelt Bay with fantastic Northeast view, overlooking the marina, park and Eco pond. Bright open concept space including a spacious living and dining room combo. Kitchen provides full height kitchen cabinets, granite counters, built-in over stove microwave, tile backsplash, under mount double sinks, and loads of cabinetry including a large pantry. 9 ft ceilings, neutral paint, pot lights, modern dining room fixture. Spacious den is perfect for an office, extra sitting area or TV room. Relaxing ensuite bath has a Jacuzzi tub, separate shower and upgraded vanity with stone top. The spacious primary bedroom has walk-in closet plus additional storage closets. Full 4-piece main bath perfect for guests to enjoy. One deeded parking and exclusive locker. Additional parking is available for separate purchase. Fantastic facilities include an indoor pool, hot tub, gym, library, two party rooms, & games room. Extensive social activities include Friday night Happy Hour, Euchre and Bridge, Golf Tournament, Yoga and much more. Steps to the beach, park, walk/bike trails, restaurants, Go Train, bus & downtown. Enjoy all that the Nautica has to offer. (id:49542)
1 - 556 Bryne Drive
Barrie, Ontario
3111s.f. of industrial space for lease in Barrie's south end located on Bryne Drive at Mills Road. End unit ideal any office space or retail. 563.43 sf mezzanine space for an additional rent of $150/mo, increased by $50/mo annually. Large windows allow for lots of natural light. 1 dock door and 1 drive-in door. 5 year minimum lease. Close to shopping, restaurants, highway 400 access. $15.95 /s.f./yr + TMI $5.50/s.f./yr + HST. Yearly escalations. (id:49542)
1 - 3 - 556 Bryne Drive
Barrie, Ontario
6040 s.f. of industrial space for lease in Barrie's south end located on Bryne Drive at Mills Road. End unit ideal any office space or retail. 1,584 sf mezzanine space for an additional rent of $300/mo, increased by $50/mo annually. 2 washrooms, storage at rear with 2 dock level and 1 drive in door, 2 offices and kitchenette area. Large windows allow for lots of natural light. Unit 3 can be separately leased. 5 year minimum lease. Close to shopping, restaurants, highway 400 access. $15.95/s.f./yr + TMI $5.50/s.f./yr + HST. Yearly escalations. (id:49542)
Lot 558 Forest Circle
Tiny, Ontario
Discover The Perfect Canvas For Your Dream Home Or Cottage Getaway In Tiny Township. This Serene, Vacant Lot Offers A Blend Of Tranquility And Convenience, Surrounded By Mature Trees And Close To Beaches, Parks, And Amenities. With Easy Access To And From The GTA In 90 Minutes, Its An Ideal Location For A Custom Home Or A Savvy Investment. The Flat Terrain Simplifies Construction And The Lot Backs Onto Tiny Township Land Meaning It Feels Bigger Than It Is And Will Never Lack Privacy. Dont Miss This Rare Opportunity To Own A Piece Of Paradise In A Sought-After Community!Discover The Perfect Canvas For Your Dream Home Or Cottage Getaway In Tiny Township. This Serene, Vacant Lot Offers A Blend Of Tranquility And Convenience, Surrounded By Mature Trees And Close To Beaches, Parks, And Amenities. With Easy Access To And From The GTA In 90 Minutes, Its An Ideal Location For A Custom Home Or A Savvy Investment. The Flat Terrain Simplifies Construction And The Lot Backs Onto Tiny Township Land Meaning It Feels Bigger Than It Is And Will Never Lack Privacy. Dont Miss This Rare Opportunity To Own A Piece Of Paradise In A Sought-After Community! (id:49542)
1279 Simcoe Street N
Oshawa, Ontario
1.33 ACRES OF INDUSTRIAL LAND AVAILABLE. SECURED FENCED YARD. ACCESSIBLE FROM BOTH HWY 401 AND HWY 407. CLOSE PROXIMITY TO DURHAM COLLEGE. OUTSIDE STORAGE PERMITTED. 1.00 ACRE ALSO AVAILABLE, SPEAK TO LISTING AGENTS. FLEXIBLE LANDLORD. **** EXTRAS **** TENANT AND TENANTS AGENT TO CONFIRM ALL INFORMATION. (id:49542)
10 Lorrie Crescent
Tiny, Ontario
Enjoy breathtaking views of Nottawasaga Bay from this elevated building lot situated on a serene cul-de-sac. Just a 2-minute walk away, you'll find the most stunning and tranquil white sand beach, perfect for peaceful days by the water. The sunsets here are simply unforgettable and will continue to amaze you day after day. With 80 feet of frontage and a depth of 266 feet, this spacious lot offers incredible potential for building your dream home. Imagine designing a custom residence that takes full advantage of the panoramic vistas and natural beauty surrounding you. Additionally, gas and hydro services are conveniently available at the lot line, making the development process even smoother. Don’t miss this rare opportunity to own a piece of paradise and create lasting memories in a setting that truly has it all. (id:49542)
33 Ellen Street Unit# 703
Barrie, Ontario
Welcome to the Nautica, Barrie’s waterfront jewel. Lovely 2 bedroom, 2 bathroom Plus Den 1,381 sq ft suite. Overlooking Kempenfelt Bay with fantastic Northeast view, overlooking the marina, park and Eco pond. Bright open concept space including a spacious living and dining room combo. Kitchen provides full height kitchen cabinets, granite counters, built-in over stove microwave, tile backsplash, under mount double sinks, and loads of cabinetry including a large pantry. 9 ft ceilings, neutral paint, pot lights, modern dining room fixture. Spacious den is perfect for an office, extra sitting area or TV room. Relaxing ensuite bath has a Jacuzzi tub, separate shower and upgraded vanity with stone top. The spacious primary bedroom has walk-in closet plus additional storage closets. Full 4-piece main bath perfect for guests to enjoy. One deeded parking and exclusive locker. Additional parking is available for separate purchase. Fantastic facilities include an indoor pool, hot tub, gym, library, two party rooms, & games room. Extensive social activities include Friday night Happy Hour, Euchre and Bridge, Golf Tournament, Yoga and much more. Steps to the beach, park, walk/bike trails, restaurants, Go Train, bus & downtown. Enjoy all that the Nautica has to offer. (id:49542)
1388 Commodore Lane
Kars, Ontario
Escape to Tranquility-Your Riverside Retreat! Are you tired of the city’s hustle and bustle? Imagine a serene getaway, just a short 20-30 minutes from downtown Ottawa. Gather your friends and family for BBQ nights, unwind by riverside fires, and watch sunsets paint the sky. This property is a hidden gem—the last piece of land on the long reach section of the Rideau River, spanning approximately 38 km, uninterrupted by barriers or locks. Key features are: approx 3.87 acres, over 680' of shoreline, meticulously maintained landscape and wooded area. This is perfect place for kids roaming around and build lasting memories in this idyllic setting. The property is on a flood plain zone, but never had issues in the spring. The current use is recreational, ensuring your peaceful escape remains intact. RV trailer, canopy, lawn furniture, 36 Fendock are also included in the sale. Your oasis awaits and you will fall in love it instantly! (id:49542)
415 225 Belleville St
Victoria, British Columbia
Open House Sat (May 18) 12-2. Discover an exceptional harbourside residence elegantly located within the prestigious Laurel Point area. This prime property is situated on the northeast corner, offering views of the picturesque Inner Harbour, the iconic Empress Hotel, the illuminated Blue Bridge, and a serene panorama of swimming pool, trees, and gardens below. With over 1200 square feet of living space and an additional 55 square feet of deck, this residence includes 2 bedrooms, 2 bathrooms, custom shelves and closet organizers, and in-suite laundry, ensuring a comfortable living environment. The property boasts numerous resort-like amenities, including an outdoor heated pool, fitness centre, billiards room, indoor car wash and vacuum, library, workshop, and secure underground parking and bike storage. Small pets are allowed. Enjoy the convenience of nearby vibrant downtown restaurants, shopping, and the Inner Harbour Pathway, or embark on trips via the Clipper, Coho, or seaplane. Don’t miss this opportunity. (id:49542)
874 S Green Lake Road
70 Mile House, British Columbia
* PREC - Personal Real Estate Corporation. Own your very own retreat spread over 0.69 acres across the road from the emerald waters of Green Lake! Ideal for family escapes, this property features 2 cabins, a separate facility with full bathroom and laundry, a detached workshop, and the perfect covered area for outdoor gatherings. Green Lake is located close enough to the Fraser Valley to make regular weekend trips to enjoy the swimming, boating, fishing, starry nights and relaxation! Make the Cariboo your second home or build your full time residence and make it a whole new life! (id:49542)
Lot 75 Terravita Drive
Niagara Falls, Ontario
WHEN YOU BUILT WITH TERRAVITA THE LIST OF LUXURY INCLUSIONS ARE ENDLESS. THE CASTELLO MODEL is a large fantastic layout with 4 bedrooms, 4 bathrooms, an upper level family room and convenient laundry room making it the perfect family home. This Prestigious Architecturally Controlled Development is located in the Heart of North End Niagara Falls. Starting with a spacious main floor layout which features a large eat in kitchen w/gorgeous island, high end appliances, dining room, 2pc bath and living room with a walkout. Where uncompromising luxury is a standard the features and finishes Include 10ft ceilings on main floor, 9ft ceilings on 2nd floors, 8ft Interior Doors, Custom Cabinetry, Quartz countertops, Hardwood Floors, Tiled Glass Showers, Oak Staircases, Iron Spindles, Gas Fireplace, 40 LED pot lights, Covered Concrete Rear Decks, Front Irrigation System, Garage Door Opener and so much more. This sophisticated neighborhood is within easy access and close proximity to award winning restaurants, world class wineries, designer outlet shopping, schools, above St. Davids NOTL and grocery stores to name a few. If you love the outdoors you can enjoy golfing, hiking, parks, and cycling in the abundance of green space Niagara has to offer. OPEN HOUSE EVERY SATURDAY/SUNDAY 12:00-4:00 PM at our beautiful model home located at 2317 TERRAVITA DRIVE or by appointment. MANY FLOOR PLANS TO CHOOSE FROM. (id:49542)
80 Horseshoe Boulevard Unit# G01
Oro-Medonte, Ontario
DON’T MISS THIS INCREDIBLE OPPORTUNITY TO ENJOY FOUR SEASON FUN WITH FAMILY! Nestled within the beautiful 4-season recreational playground of Horseshoe Resort is this idyllic ground floor end unit - slope facing - ski in / ski out unit at Slopeside Condos. Vacation Or Invest in this 1,188 sq ft fully furnished 2 bed / 2 bath condo with upgraded and high end finishes throughout. The open-concept living space features a well-appointed kitchen with granite counters and stainless appliances. The dining area is sizeable for the whole family and the living room has a fireplace and access to a private patio where you can watch the action and relax. The primary bedroom features a walk-in closet and 4 pc ensuite. The second bedroom has access to a second modern 4 pc bath. Enjoy convenient in-suite laundry and owned locker for storage. Wheelchair accessible. Enjoy access to a variety of amenities including use of indoor & outdoor pools, fitness centre, clubhouse & sauna. There’s something to do for everyone; 28 Alpine ski and snowboard runs, 30 kms of groomed Nordic trails, terrain park, snow tubing, spa, snowshoeing, biking, golfing, man-made lake, Tree Top Trekking, Yamaha adventures, hiking and 2 great restaurants on site. Unit can be made part of the rental program as well. Great getaway location just one hour north of Toronto. Turn key and ready to move in and enjoy! Don’t miss out! (id:49542)
164 Mosley Street
Wasaga Beach, Ontario
~ DEVELOPMENT OPPORTUNITY AT BEACH AREA 2! ~ The former location of the Sunrise Cabins, a family-owned business since the 1960s, comprises 3 parcels of land totalling .6 acres and located just STEPS to Georgian Bay. With the new zoning category of Beach Mixed Use (B1-H), you will have a variety of uses including apartment dwellings, town houses, duplex and tri-plexes, and apartment dwellings as part of a mixed use development with building height from 3-6 storeys. Non-residential uses are extensive including office, medical, grocery store, restaurants, retail, and more. For a complete list of mixed use permitted uses, see pages 169-172 of the Wasaga Beach Zoning By-Law (Section 26.3.1). NOTE: This property, as well as Lots 59 and 60, MUST BE PURCHASED together. Buyer and buyer representative to conduct their due diligence with the Town of Wasaga Beach regarding zoning by-laws, building permit requirements, development charges, restrictions, etc. See also adjacent lots MLS# 40590939 (Lot 59) and MLS# 40590961 (Lot 60). (id:49542)
Lot 59 5th Street N
Wasaga Beach, Ontario
~ DEVELOPMENT OPPORTUNITY AT BEACH AREA 2! ~ The former location of the Sunrise Cabins, a family-owned business since the 1960s, comprises 3 parcels of land totalling .6 acres and located just STEPS to Georgian Bay. With the new zoning category of Beach Mixed Use (B1-H), you will have a variety of uses including apartment dwellings, town houses, duplex and tri-plexes, and apartment dwellings as part of a mixed use development with building height from 3-6 storeys. Non-residential uses are extensive including office, medical, grocery store, restaurants, retail, and more. For a complete list of mixed use permitted uses, see pages 169-172 of the Wasaga Beach Zoning By-Law (Section 26.3.1). NOTE: This property, as well as Lot 60 and 164 Mosley Street, MUST BE PURCHASED TOGETHER. Buyer and buyer representative to conduct their due diligence with the Town of Wasaga Beach regarding zoning by-laws, building permit requirements, development charges, restrictions, etc. See also adjacent lots MLS# 40590961 (Lot 60) and MLS# 40590916 (164 Mosley Street). (id:49542)
791 23rd Street W
Owen Sound, Ontario
Uncover the potential of this prime real estate opportunity! Situated in Owen Sound, this expansive lot presents endless possibilities for renovation or development. With a stripped down house awaiting transformation, let your imagination run wild as you envision the ultimate dream home or lucrative investment property. Bring your vision to life and create a custom masterpiece tailored to your taste and style. Alternatively, take advantage of the ample space and municipal services available to develop the entire lot. Conveniently located near all amenities including schools, trails, and the marina, this property offers unparalleled convenience in a sought-after neighbourhood. Don't miss out on this rare opportunity to shape your future. Schedule a viewing today and unlock the potential of this one-of-a kind property. (id:49542)
85 Chilian Road
Vittoria, Ontario
Welcome to 85 Chilian Road, Vittoria – an exquisite countryside estate perched on 47.02 acres of extremely private & peaceful Norfolk County soil. The show-stopping, better than new (2017) custom designed stone ranch w/ full walk-out basement is set back off of the quiet country road on an extra long, winding & wooded driveway & boasts 6,293 sf of beautifully finished living space with 2+1 beds, 3 full baths, 2 powder rooms & an oversized triple car attached garage with inside entry to both the main & lower levels. This home features everything that todays’ discerning buyers are searching for, including an open concept design w/ soaring cathedral ceiling, numerous large windows allowing tons of natural lighting & panoramic views of the magnificent landscape. A lavish eat-in cooks kitchen with heated floors, and premium s/s appliances included, walk-in pantry, large island, pot lighting, & sound system. The gas fireplace is the focal point of the living room with cathedral ceilings and breathtaking views of the fairway-like back yard. The primary suite is like stepping into a 5 star hotel with its access to the amazing back deck, stunning ensuite bath with heated floors, electric blinds etc. The walk out basement is currently set up for a rec room/games room with kitchen, a home gym, bedroom, 1.5 baths & is the perfect candidate for an in-law suite. The standby generator is in place to run the entire house & shop if need be. Head out back to either the gorgeous covered rear deck or below to the 50’x18’ heated inground saltwater pool, complimented w/ a hot tub, pot lighting, ample lounging space & stone pillars. For the hobbyist there is the 50’x 70’ in-floor heated & insulated workshop with 14’ roll up door and concrete floor perfect to store your power equipment, RV, boat, transport, etc. Enjoy both the stunning Lake Erie views from the main level of the home, & frequent deer sightings in your own backyard. The highlight reel goes on & on; too much to mention here. (id:49542)
6 Palmer Marie Lane
Chesley, Ontario
Welcome to 6 Palmer Marie Lane! This 1248 sq. ft. life lease unit built in 2022, effortlessly combines modern design with comfortable one level living. Open-concept layout with seamlessly integrated kitchen, dining room, and living room bathed in natural light from the large windows. Stunning maple kitchen cabinets and sleek backsplash and quartz countertops. Primary bedroom features a 3 pc ensuite and walk in closet. Additional bedroom offers versatility as a guest room, office, craft room, or a cozy TV retreat. Convenient 4 pc main bath and laundry combo. Feel the warmth underfoot with the in-floor heating system and ductless a/c for cooling. Attached, oversized garage is complete with trusscore creating a clean and durable finish. Double concrete driveway. Discover a large and inviting patio to enjoy a quiet and private moment. This life lease unit is a testament to quality, thoughtful design, and comfortable living with snow removal and lawn maintenance included. Seize the opportunity to experience worry free living in a vibrant and welcoming 50+ community in Chesley. (id:49542)
85 Chilian Road
Vittoria, Ontario
Welcome to 85 Chilian Road, Vittoria – an exquisite countryside estate perched on 47.02 acres of extremely private & peaceful Norfolk County soil. The show-stopping, better than new (2017) custom designed stone ranch w/ full walk-out basement is set back off of the quiet country road on an extra long, winding & wooded driveway & boasts 6,293 sf of beautifully finished living space with 2+1 beds, 3 full baths, 2 powder rooms & an oversized triple car attached garage with inside entry to both the main & lower levels. This home features everything that todays’ discerning buyers are searching for, including an open concept design w/ soaring cathedral ceiling, numerous large windows allowing tons of natural lighting & panoramic views of the magnificent landscape. A lavish eat-in cooks kitchen with heated floors, and premium s/s appliances included, walk-in pantry, large island, pot lighting, & sound system. The gas fireplace is the focal point of the living room with cathedral ceilings and breathtaking views of the fairway-like back yard. The primary suite is like stepping into a 5 star hotel with its access to the amazing back deck, stunning ensuite bath with heated floors, electric blinds etc. The walk out basement is currently set up for a rec room/games room with kitchen, a home gym, bedroom, 1.5 baths & is the perfect candidate for an in-law suite. The standby generator is in place to run the entire house & shop if need be. Head out back to either the gorgeous covered rear deck or below to the 50’x18’ heated inground saltwater pool, complimented w/ a hot tub, pot lighting, ample lounging space & stone pillars. For the hobbyist there is the 50’x 70’ in-floor heated & insulated workshop with 14’ roll up door and concrete floor perfect to store your power equipment, RV, boat, transport, etc. Enjoy both the stunning Lake Erie views from the main level of the home, & frequent deer sightings in your own backyard. The highlight reel goes on & on; too much to mention here. (id:49542)
38986a Combermere Road
Combermere, Ontario
Let your imagination inspire you while exploring this beautiful serene location in Combermere. 7.73 acres of nature at its finest, accompanied by the music of birds and a gentle creek! This property offers ultimate privacy with hundreds of acres of vacant land surrounding it. Location is key with the boat launch only 1 km away and the Madawaska River and Kamineskeg Lake ready to explore the 90km of waterways! Combermere offers an incredible public beach, playground, school, community center, church, farmers' markets, restaurants, summer entertainment and bar, post office, a small grocery store with LCBO, and auto repair. Only 17kms from Barry's Bay- with a Hospital, library, major shopping and so much more! Come make this property your own and live the dream of country living! (id:49542)
9 Regina Avenue
St. Catharines, Ontario
Looking for just a bit more square footage.....9 Regina Avenue is the ONE. Offering 1400 sq ft on the main floor and a partially finished basement with potential to create an in law suite or income earning unit. This bungalow is located in a desirable family friendly north end neighbourhood. Stepping inside to the bright and spacious open concept kitchen, living and dining area with an abundance of pot lighting, cove moulding and luxury laminate flooring, you will be very impressed. The balance of this floor offers 3 generous bedrooms, a main bath, master bath with walk in shower and generous sized closets. Lower level has an oversized family room, laundry area and plenty of storage. Situated on a large pool size partially fenced yard ready with easy access to create a backyard oasis. The detached garage and paved driveway can park up to 4 cars for family and friends to gather. This home has great curb appeal and easy access to highway, amenities, parks and schools. Move in ready and has tons of potential for a large family. (id:49542)
3876 Muskoka Rd Hwy 118 W Unit# Sandfield 4 Week 5
Port Carling, Ontario
Welcome to the Muskokan Resort Club, an exquisite, highly sought-after resort nestled on the prestigious shores of Lake Joseph. This beautifully landscaped resort offers the perfect escape from the hustle and bustle of city life, providing a serene haven in the heart of Muskoka. Experience exceptional vacations year-round, without the hassle of cottage maintenance.This Sandfield 4 Villa provides 5 weeks of ownership throughout the year, including a fixed summer week (Week 5). As an owner, you not only enjoy your interval but also hold an equity share in the entire resort. If you wish to explore other destinations, you can exchange your weeks through the Registry Collection, earning points for worldwide adventures. The villa features three bedrooms, each with an en-suite bathroom, and comes fully furnished with high-quality amenities to ensure superior comfort. The primary bedroom boasts a step-out balcony with breathtaking lake views, and the villa is one of the closest units to the lakeshore. Owners have exclusive access to a stunning 2,500 sq ft Hirsh Log Home design Club House, which includes expansive 20-foot windows overlooking the outdoor swimming pool, a library, billiard room, movie room, and games room. Enjoy the private docks for mooring your boat, kayaking on the lake, or basking in the sun on the beach. With WiFi throughout the resort, even the kids can stay connected. Please note, this is NOT a pet-friendly unit. Own a piece of paradise at the Muskokan Resort Club and make Muskoka your home away from home. Remaining weeks for 2024: July 29 - August 5, November 11 - 18, November 18 - November 25. (id:49542)
Lot 558 Forest Circle
Simcoe, Ontario
Discover The Perfect Canvas For Your Dream Home Or Cottage Getaway In Tiny Township. This Serene, Vacant Lot Offers A Blend Of Tranquility And Convenience, Surrounded By Mature Trees And Close To Beaches, Parks, And Amenities. With Easy Access To And From The GTA In 90 Minutes, It’s An Ideal Location For A Custom Home Or A Savvy Investment. The Flat Terrain Simplifies Construction And The Lot Backs Onto Tiny Township Land Meaning It Feels Bigger Than It Is And Will Never Lack Privacy. Don’t Miss This Rare Opportunity To Own A Piece Of Paradise In A Sought-After Community! (id:49542)
16 - 519 Riverside Drive
London, Ontario
Welcome to contemporary living at its finest in this stunning 2-story townhouse featuring 3 bedrooms and 2.5 bathrooms. A standout feature is the IN-HOME ELEVATOR with stops on every level, including the basement rec room, main floor living area, and the serene primary bedroom on the second floor. The main floor welcomes you with a spacious foyer and closet, a chic powder room, and an open-concept living room that flows into a gourmet kitchen adorned with quartz countertops, a stylish backsplash, a breakfast bar, and an eating area leading to a private patio through sleek sliding doors. The second floor boasts bedrooms with vaulted ceilings, including a luxurious primary bedroom with a private 4-piece ensuite complete with a bathtub and convenient elevator access. Two additional bedrooms share a beautifully appointed 4-piece bathroom, ensuring comfort and privacy. The fully finished basement is designed for relaxation and productivity, featuring a spacious rec room, a laundry area, and a small office with a rough-in for an additional bathroom. Located in a vibrant community close to shopping, dining, and entertainment, this townhouse offers modern design, high-end finishes, and unparalleled convenience. Don't miss the opportunity to experience luxury townhouse living at its best. Schedule a viewing today and make this exceptional home yours! (id:49542)
Lot 60 5th Street N
Wasaga Beach, Ontario
~ DEVELOPMENT OPPORTUNITY AT BEACH AREA 2! ~ The former location of the Sunrise Cabins, a family-owned business since the 1960s, comprises 3 parcels of land totalling .6 acres and located just STEPS to Georgian Bay. With the new zoning category of Beach Mixed Use (B1-H), you will have a variety of uses including apartment dwellings, town houses, duplex and tri-plexes, and apartment dwellings as part of a mixed use development with building height from 3-6 storeys. Non-residential uses are extensive including office, medical, grocery store, restaurants, retail, and more. For a complete list of mixed use permitted uses, see pages 169-172 of the Wasaga Beach Zoning By-Law (Section 26.3.1). *** NOTE: This property, as well as Lot 59 and 164 Mosley Street, MUST BE PURCHASED TOGETHER. *** Buyer and buyer representative to conduct their due diligence with the Town of Wasaga Beach regarding zoning by-laws, building permit requirements, development charges, restrictions, etc. See also adjacent lots MLS# S8347970 (Lot 59) and MLS# S8347902 (164 Mosley Street). (id:49542)
164 Mosley Street
Wasaga Beach, Ontario
~ DEVELOPMENT OPPORTUNITY AT BEACH AREA 2! ~ The former location of the Sunrise Cabins, a family-owned business since the 1960s, comprises 3 parcels of land totalling .6 acres and located just STEPS to Georgian Bay. With the new zoning category of Beach Mixed Use (B1-H), you will have a variety of uses including apartment dwellings, town houses, duplex and tri-plexes, and apartment dwellings as part of a mixed use development with building height from 3-6 storeys. Non-residential uses are extensive including office, medical, grocery store, restaurants, retail, and more. For a complete list of mixed use permitted uses, see pages 169-172 of the Wasaga Beach Zoning By-Law (Section 26.3.1). *** NOTE: This property, as well as Lots 59 and 60, MUST BE PURCHASED TOGETHER. *** Buyer and buyer representative to conduct their due diligence with the Town of Wasaga Beach regarding zoning by-laws, building permit requirements, development charges, restrictions, etc. See also adjacent lots MLS# S8347970 (Lot 59) and MLS# S8348086 (Lot 60). (id:49542)
Lot 59 5th Street N
Wasaga Beach, Ontario
~ DEVELOPMENT OPPORTUNITY AT BEACH AREA 2! ~ The former location of the Sunrise Cabins, a family-owned business since the 1960s, comprises 3 parcels of land totalling .6 acres and located just STEPS to Georgian Bay. With the new zoning category of Beach Mixed Use (B1-H), you will have a variety of uses including apartment dwellings, town houses, duplex and tri-plexes, and apartment dwellings as part of a mixed use development with building height from 3-6 storeys. Non-residential uses are extensive including office, medical, grocery store, restaurants, retail, and more. For a complete list of mixed use permitted uses, see pages 169-172 of the Wasaga Beach Zoning By-Law (Section 26.3.1). *** NOTE: This property, as well as Lot 60 and 164 Mosley Street, MUST BE PURCHASED TOGETHER. *** Buyer and buyer representative to conduct their due diligence with the Town of Wasaga Beach regarding zoning by-laws, building permit requirements, development charges, restrictions, etc. See also adjacent lots MLS# S8348086 (Lot 60) and MLS# S8347902 (164 Mosley Street). (id:49542)
760 Aurele Road
Casselman, Ontario
Great opportunity awaits! Large country property with fully finished basement and separate loft. Cathedral ceilings for a total of 6 bedrooms and 4 bathrooms. All units currently tenanted ( Main floor, basement & Loft) Main: $2000 + utilities ( Dec 2023 to Dec 2024) Basement: $800 + utilities ( month to month ) Loft: $600 + utilities ( month to month ) Hydro meter split: 38%, 37%, 25% This area is full of promise and room to grow. Its location is great, and there's a lot of new development happening. With more opportunities popping up and a growing community of people excited about the future, it's a place on the rise ! New propane furnace 2014, New HWT 2014, New Paint 2023, New carpet ( all stairs ) 2023 (id:49542)
419 Mechanics Avenue
Kincardine, Ontario
Simply put: WOW! Situated on a dead-end street and nestled into the trees next to designated green space, this exquisitely expanded and transformed home on a DOUBLE LOT will captivate you. The beautiful Scandinavian-inspired design epitomizes modern style and bringing the outdoors in, with spectacular wooded views and privacy, while natural light pours in. Enter into the inspired kitchen with sitting area, abundant storage and oversized waterfall quartz countertop. All new appliances and access from the kitchen to the private deck round out this space. The living/dining room are anchored by a gas fireplace, ample in size and designed around the priceless and inspiring views of nature. Behind the sliding door in the living room you will find the storage room, which from the road, brilliantly appears to be a garage. The lower level features a spacious rec room with walkout to a private patio overlooking the peaceful ravine. This adjacent greenspace ensures privacy for many years to come. Up the open staircase to the second story, you will find 3 sizeable bedrooms, laundry closet and two full bathrooms. The primary suite is breathtaking, a 15 out of 10, with soaring 12'6 ceilings, oversized walk-in closet and a 5-piece en suite with heated floor that can only be described as magazine-worthy. The entire home showcases how beautiful clean lines, functionality and a focus on what nature really is. New windows, new roof (2022), new gas furnace, air conditioner and hot water on demand. BONUS: you can decide what to do with the vacant portion of this double lot, the severance is approved but not finalized: enjoy it for the added privacy of a side yard, build a garage/shed, or even sell it as a building lot! Fantastic location right in downtown Kincardine, walking distance to all of the local amenities, schools, the beach, and only 20 minutes to Bruce Power. No detail was overlooked in the design and function of this spectacular home, you simply must see for yourself! (id:49542)
Lot 60 5th Street N
Wasaga Beach, Ontario
~ DEVELOPMENT OPPORTUNITY AT BEACH AREA 2! ~ The former location of the Sunrise Cabins, a family-owned business since the 1960s, comprises 3 parcels of land totalling .6 acres and located just STEPS to Georgian Bay. With the new zoning category of Beach Mixed Use (B1-H), you will have a variety of uses including apartment dwellings, town houses, duplex and tri-plexes, and apartment dwellings as part of a mixed use development with building height from 3-6 storeys. Non-residential uses are extensive including office, medical, grocery store, restaurants, retail, and more. For a complete list of mixed use permitted uses, see pages 169-172 of the Wasaga Beach Zoning By-Law (Section 26.3.1). *** NOTE: This property, as well as Lot 59 and 164 Mosley Street, MUST BE PURCHASED TOGETHER. *** Buyer and buyer representative to conduct their due diligence with the Town of Wasaga Beach regarding zoning by-laws, building permit requirements, development charges, restrictions, etc. See also adjacent lots MLS# 40590939 (Lot 59) and MLS# 40590916 (164 Mosley Street). (id:49542)
8013 Highway 7
Guelph/eramosa, Ontario
Prime Location On Highway 7, Approx. 4 acres of land, Ideal for contractors yard to store small and midsize equipment. Great Location to run your business from. Perfect for a landscaper, construction business, or storage facility. Next Door 3 Bedroom Bungalow With 2 Acres Is Also Available For Lease Separately. (id:49542)
213 B - 15 Wellesley Street W
Toronto, Ontario
An exceptional office space in the heart of downtown, designed to cater to the needs of professionals. This versatile setting boasts three individual offices tailored for health practitioners, start-ups, IT firms, accounting, and law offices alike. A fully equipped kitchenette featuring a sink and fridge, complete with a smart TV and high-speed internet. 24/7 access, ample Green P parking, and a 3-minute walk from Wellesley TTC Station. (id:49542)
T211 - 62 Balsam Street E
Waterloo, Ontario
Excellent Investment Opportunity with monthly income of $3400/mth with the potential to increase to $4800 after adding one more bedroom. This sun filled, customized townhouse includes 3-Bedrooms 9ft ceilings throughout and is Walking Distance To Wilfred Laurier & Waterloo University and directly across from Lazaridis Business Building for Laurier. The main level includes an open concept layout highlighted by an oversized kitchen with S/S appliances w/ breakfast bar, large dining space and living room. It also includes a large family room which has the potential of converting into 4th bedroom. The seond level includes 3 large bedrooms, two of which have oversized windows. It also has 2 full washrooms and a common area/den that has big windows. Close To Shopping, Restaurants, Banks, Waterloo Park, Malls, And More! **** EXTRAS **** 9ft ceilings , granite counters, ensuite laundry, cross from Lazaridis Business School & shortwlk to main campus, access to private study lounge. Maint fee cover water & unlimtd internet (id:49542)
7 O'leary Court
New Tecumseth, Ontario
Squeaky clean , just move in...home. Walk to all conveniences, schools, church, bank, food stores and most important!!!! Tim Hortons. **** EXTRAS **** Recent roof and driveway up dated. (id:49542)
202 2747 Quadra St
Victoria, British Columbia
Newly renovated and well-maintained 2-bedroom condominium situated in a desirable building. This unit boasts contemporary laminate flooring throughout, a recently updated kitchen with ample space for culinary endeavors, and a fresh bathroom. Experience the summer breeze on the balcony overlooking a peaceful view away from the street. Located in the Quadra Village area, the convenient proximity to Hillside Mall and a short stroll to a bus stop offering direct routes to UVic in 15 minutes or downtown in 10 minutes. Added amenities include secure underground parking, individual storage units, and laundry facilities on each floor, making this an appealing choice at an affordable price. (id:49542)
7 Hollow Lane
Cherry Valley, Ontario
Nestled in the Hollows area of East Lake Shores, this charming two-bedroom, two-bathroom cottage offers modern conveniences in a natural setting. Step inside to discover upgrades, including a coffered ceiling, luxury vinyl plank flooring, granite counters, and stainless-steel appliances. Relax and enjoy the view of the park from your screened-in porch or your private landscaped patio. The property includes furnishings, parking for two vehicles, and a garden shed for storage. Open April - Oct, this gated community offers resort-style amenities, including pools, tennis/basketball/bocce courts, a gym, an off-leash dog park, walking trails, and activities (fitness classes, movie nights and live music). With 1500+ feet of waterfront for swimming, fishing or boating (canoes, kayaks & paddleboards are free for your use), there's always something to do. Sandbanks Provincial Park and the wineries, shops and restaurants of Prince Edward County are just a short drive away. Your adventure awaits! (id:49542)
1180 Heney Lake Road
Baysville, Ontario
Escape to your own slice of paradise with this exceptional 10.4-acre vacant waterfront lot on beautiful Heney Lake. This picturesque property boasts 555 feet of pristine shoreline with delightful southern exposure. A completed driveway welcomes you to this waterfront oasis where you will enjoy the utmost privacy, surrounded by towering trees and the soothing sounds of nature. Heney Lake is non-motorized, so you can relish in the serenity of quiet waters ideal for kayaking, paddle boarding, fishing, or simply unwinding by the shore. Bask in the warmth of the sun with southern exposure, enhancing the allure of this idyllic retreat. Conveniently located just a short drive away from the charming town of Baysville, and an easy commute to either Bracebridge or Huntsville, this property offers the perfect balance of seclusion and accessibility. Whether you envision building your off grid paradise or crafting a cottage retreat, this opportunity is unmatched for those seeking to embrace the beauty of lakeside living amidst nature. The property is currently under forest management (optional) (id:49542)
131 Lee Lane
Port Loring, Ontario
Absolutely Charming 4 season cottage on private level lot with over 200' of Pristine, Weed-Free Shoreline on Duck Lake - part of the much sought after Pickerel River System boasting 40 miles of Boating and Family Fun. This adorable cottage enjoys spacious kitchen/ dining area with convenient main floor laundry, beautifully renovated 4 piece bath with double sinks, 2 comfortable bedrooms on the main floor plus children's loft area. Sunroom overlooks the lake and can double as an additional bedroom for guests. The Vaulted Living Area with cozy wood stove and original pine flooring captures the feel and ambiance of Cottage Life. Additional features include: 24'x12' wrap around deck, durable steel roofing, 24'x18' log cabin currently being used as storage but could be upgraded for guest accommodations, groovy tree house for the kids plus deck with docking at lake. Experience the Perfect blend of Comfort and Nature at this Idylic Waterfront Retreat. Call today to schedule a viewing and make this Dream Cottage Yours!!! (id:49542)
13a & 13b 6504 Powder Main Rd
Port Renfrew, British Columbia
Open House Saturday, June 1st 1-4pm! Welcome to Tsuga, Port Renfrew’s newest cottage community. Nestled in the heart of Port Renfrew, this Modern West Coast designed 1-bedroom, 1-bathroom cottage with loft, “The Weekender”, plus additional studio cottage with loft, ''The Minimalist'', is ready for you to relax and enjoy. Inside you will experience bright, airy spaces for gathering with friends and family paired with cozy nooks to hide away with a book. Your brand new cottage includes a covered patio with tasteful sliding wood privacy screens, storage lofts in both cottages, fridge, stove, front yard fire pit and West Coast style landscaping. This picturesque retreat offers the perfect blend of coastal charm and modern comfort, making it an ideal getaway or revenue property. Your cottage is just steps away from the ocean and local restaurants. Tsuga is located near Botanical Beach, the north end of the Juan de Fuca Trail and the south end of the West Coast Trail and Pacific Rim National Park. Enjoy sunny afternoons at Pacheedaht Beach and lively evenings with locals at The Renfrew Pub. The Tsuga community is zoned TC-1 Tourist Zoning that allows for short term rentals. This is an amazing opportunity to own vacation property that helps pay for itself. 2 Separate cottages on this lot! Airbnb/Short Term Rentals allowed!! Port Renfrew area is an amazing starting point for all your outdoor adventures. Hiking, Fishing, Surfing, Beaches, all nearby. The Tsuga community is less than 2 hours from Victoria and 1 hour from Lake Cowichan. Contact Sean Warren today for a private viewing and to take advantage of our INTRODUCTORY PRICING! Preview all our offerings @ seanwarren.ca (id:49542)
211 33599 2nd Avenue
Mission, British Columbia
PRICED TO SELL. Check out this clean, 2 bedroom condo featuring ensuite baths off both bedrooms. Good sized living room, open plan for eating area & deluxe kitchen. Covered parking. Walk to Town Centre. (id:49542)
15310 Victoria Avenue
White Rock, British Columbia
Custom Built Hillside 4100+ SqFt home with Panoramic Ocean Views Every detail has been thought of: Elevator, C4 automated home, European windows & doors, A/C, 730 sqft of total deck space, Articulating door system allows for indoor/outdoor Beach Lifestyle. Chef's kitchen, Miele appliances: 8 burner gas stove, bakers oven, built in espresso, wine cooler, secret pantry, private court yard entry. Dreamy Primary with private deck, views from shower & soaker tub w/fireplace, walk-in closet. Office, den, media rm & games rm. 1 bedroom suite with laundry & separate entry. Mudroom(with washing station) is an ideal catch all for beach & sports equip. Garage has EV charger & work area, plus 3 car driveway and upper parking for guests. Back lane and steps to the beach - get your crab traps ready. (id:49542)
455 Montgomery Road
Kelowna, British Columbia
ATTENTION INVESTORS! Prime Redevelopment property to be sold in conjunction with 475 Montgomery Road, Kelowna. Total 16,552 square feet lot with OCP: U allowing for comprehensive 6 story mixed used commercial and residential redevelopment with 85-100% site coverage potential for density bonus. Prime location within walking distance to all levels of schools, and all amenities you can think of! Short 5 min drive from UBCO and Kelowna Airport and short 8 minute drive from Downtown Kelowna. (id:49542)
8 Tioga Boulevard
Adjala-Tosorontio, Ontario
Desirable 1.83 acre pie-shaped lot in an established estate lot neighbourhood. Trees along Rear boundary with level cleared area to build your dream home. Backs on to the Pine River Valley. **** EXTRAS **** Lot size: 466.10 ft x 607.76 ft x 28.53 ft x 323.98 ft (1.83 acres) Drainage culvert easement at SE corner. Tree study and site plan required for NVCA approval prior to building permit. (id:49542)
1601 - 60 Queen Street E
Toronto, Ontario
Construction has started! Tridel's Queen Church building is a 57-storey sharp looking condo residence located in downtown premium location that offers unparalleled convenience, remarkable amenities, modern finishes, and flexible open-concept layouts. Near perfect transit and walk scores. Large co-work spaces, BBQ area, party room. S1 Design, Studio, approx. 412 sqft. as per builder's plan. Occupancy Summer 2028. **** EXTRAS **** Smooth approx. 8'6 ceilings. Excellent layout with large windows. Stainless steel kitchen appliances. Granite/Quartz counter-top and backslash. (id:49542)
3707 - 60 Queen Street E
Toronto, Ontario
Construction has started! Tridel's Queen Church building is a 57-storey sharp looking condo residence located in downtown premium location that offers unparalleled convenience, remarkable amenities, modern finishes, and flexible open-concept layouts. Near perfect transit and walk scores. Large co-work spaces, BBQ area, party room. 2C Design, approx. 655 sqft. as per builder's plan. Occupancy Summer 2028 **** EXTRAS **** Smooth approx. 9 ceilings. Excellent Layout with North East Corner exposure. Stainless steel Integrated kitchen. (id:49542)
17555 Sanborn Street
Summerland, British Columbia
Spectacular Hunters Hill, located in the beautiful community of Summerland BC. Exclusive building lot in Phase 1 with views of Okanagan Lake, vineyards, mountains & more. This generous sized lot is ready for you to build your Dream Home. Enjoy the beautiful sun and afternoon shade on this mainly flat lot. Hunters Hill development is part of a protected area of meadows, forests, grasslands, bluffs and scenic ponds encompassing over 80 acres and borders Crown Land, so hiking and adventure are right at the door. All services are available, no timeline to build. Call today for more info or to view. Price includes GST. (id:49542)

