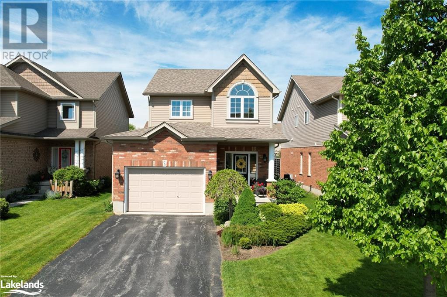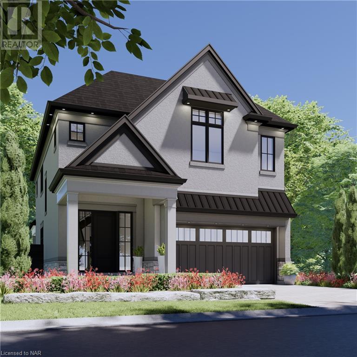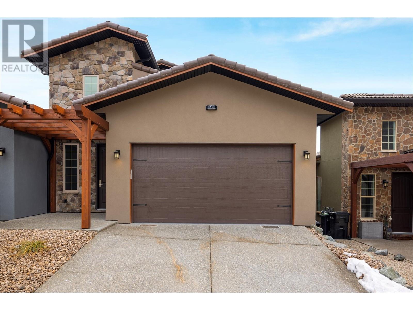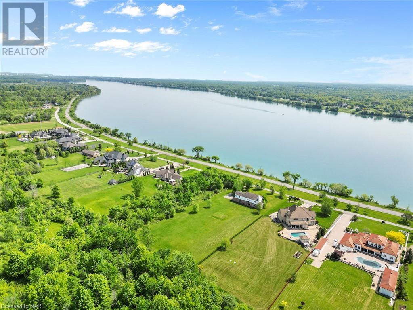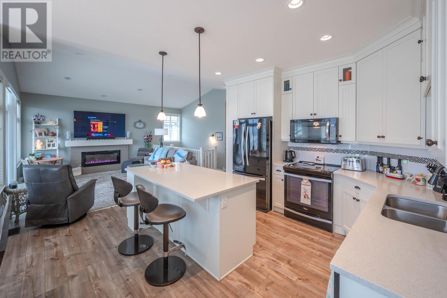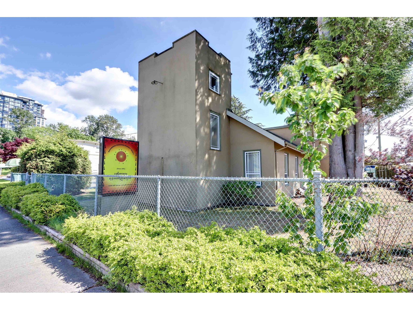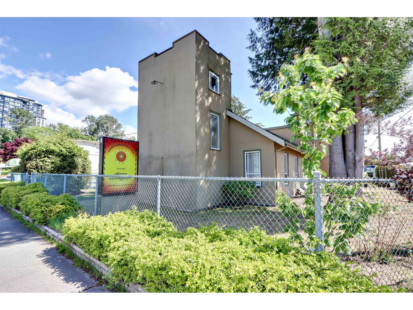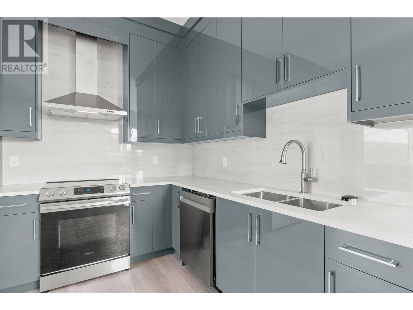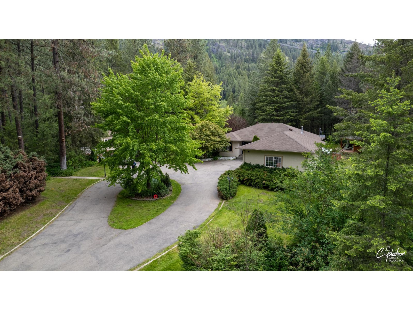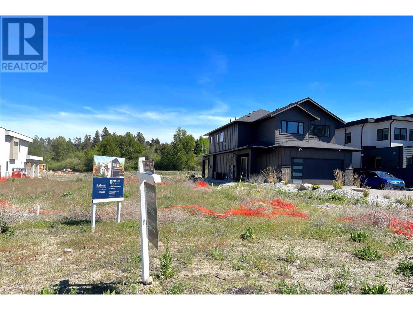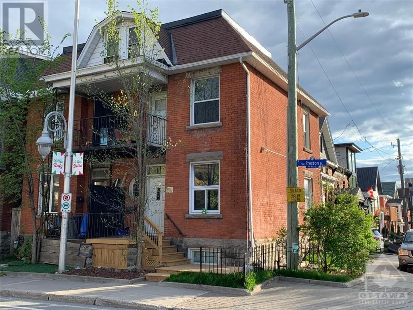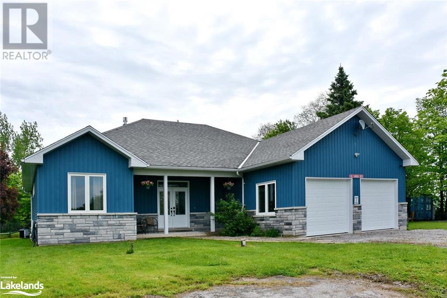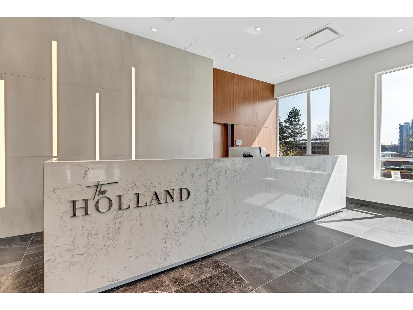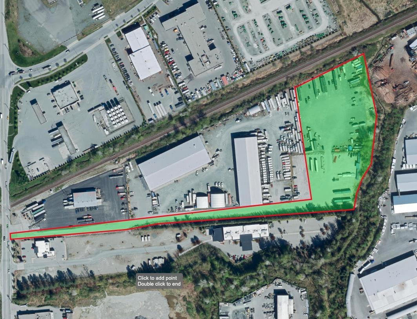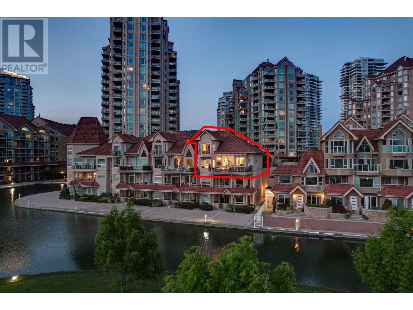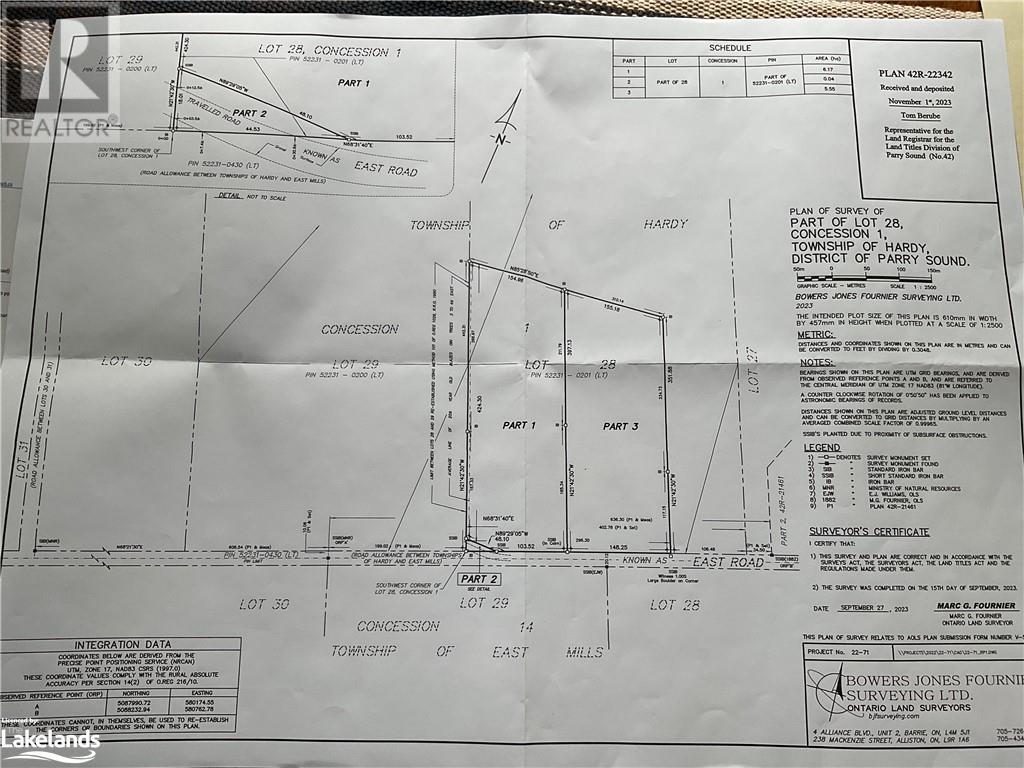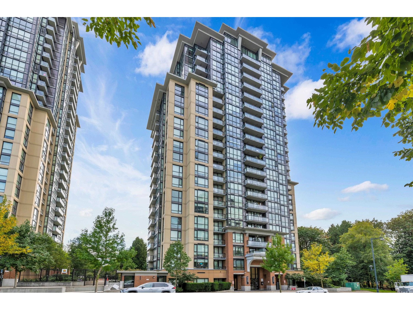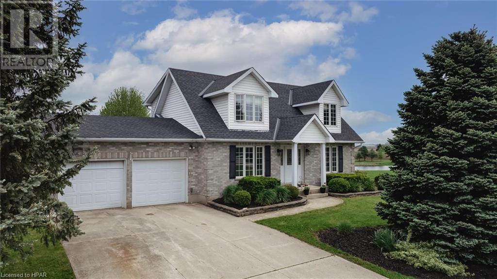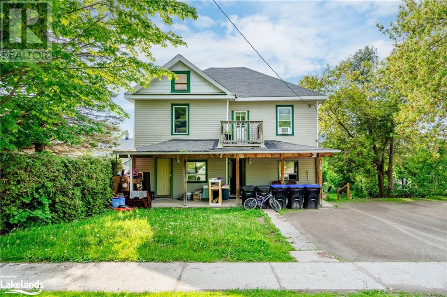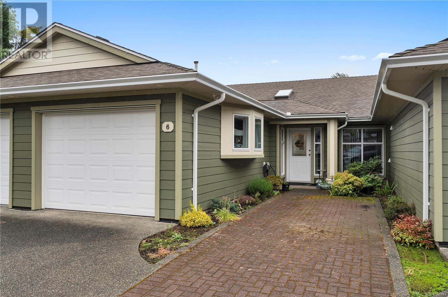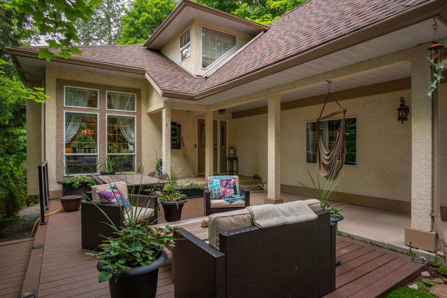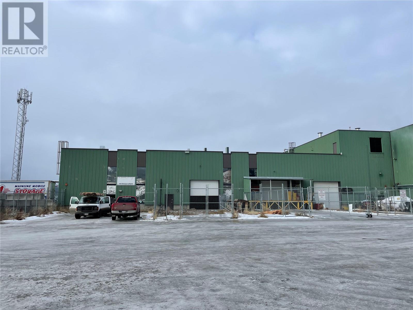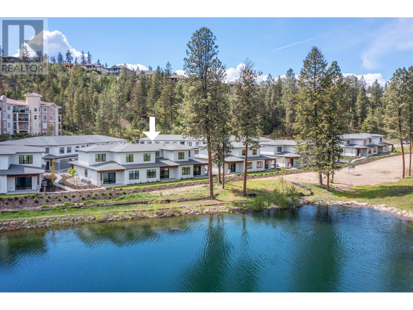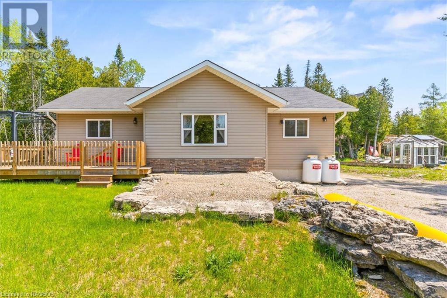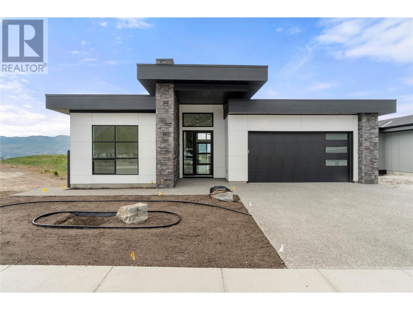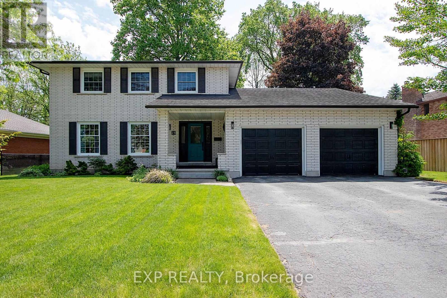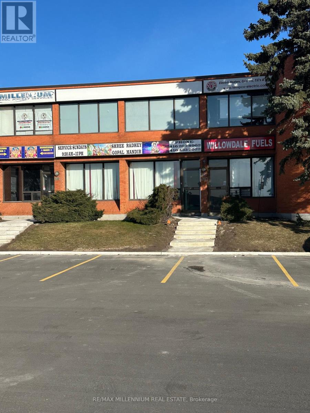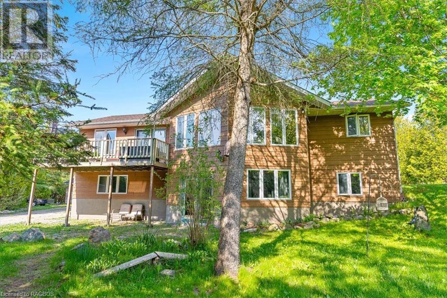310 Holden Street
Collingwood, Ontario
Welcome to your dream home in the sought-after Creekside neighborhood! This beautifully maintained, fully finished home with over 2100 sq/ft, presenting a perfect blend of modern elegance and comfort. As you step through the front door, you'll immediately feel at home in this welcoming space. The open concept living area with contemporary hardwood floors and a stylish fireplace, creates a bright and spacious ambiance throughout. The kitchen is a chef's delight, with numerous upgrades and including all appliances for your convenience. Whether you're entertaining guests or enjoying family meals, this kitchen is sure to impress. The dining area of the kitchen has a large bay window, perfect for enjoying meals in a nice bright space. Step outside through the sliding doors onto the new two-tier deck, where you can relax and entertain surrounded by the privacy of cedars and space to play. Enjoy idyllic sunset views from your west-facing deck, creating the perfect backdrop for gatherings with friends and family. Upstairs, the primary bedroom offers a peaceful retreat with an ensuite bathroom and a generously sized walk-in closet. Two additional bedrooms and another full bathroom provide ample space for family and guests. The finished basement adds even more living space, with a versatile office nook/playroom, a cozy family room, and yet a 2 piece bathroom. Convenience is key in this home, located on the non-sidewalk side of the street you'll enjoy additional room for parking and the garage has a garage door opener and inside entry. Next to Collingwood's trail system and Black Ash Creek, enjoy the tranquility of nature while still being just a short drive from trendy cafes and shops in Downtown Collingwood. Plus, with Blue Mountain and Georgian Bay just 5 minutes away, outdoor adventures are always within reach. Don't miss your chance to experience an active lifestyle from this stunning Creekside home. (id:49542)
Lot 4 5554 Rutherford Rd
Nanaimo, British Columbia
Ocean View. Freehold lot in a new subdivision. Title Registration is expected in July. Offers must be ''subject to Registration'' Utilities are underground to the lot line. OPEN HOUSE Saturday and Sunday 12:01 to 3:00. Seven ocean view lots. Come walk the lots and see the great ocean views. See where you could build your dream home in a great location close to the ocean; schools; shopping and medical. Did I mention the great ocean views? Call me for a private showing at a time that is convenient for you. (id:49542)
Lot 40 Lucia Drive
Niagara Falls, Ontario
Introducing the Sereno Model by Kenmore Homes, nestled in the prestigious Terravita subdivision of Niagara Falls. This luxurious residence embodies elegance and modern design, providing an unparalleled living experience in one of Niagara's most sought-after locations. The Sereno Model offers a spacious layout with 4 bedrooms and 2.5 bathrooms, ideal for family living and entertaining. Each home is equipped with a kitchen designed for the culinary enthusiast, and to enhance your move, purchasers will receive a $10,000 gift card from Goeman's to select appliances. Elevate your lifestyle with the Sereno Model's impressive architectural details, including soaring 10-foot ceilings on the main floor and 9-foot ceilings on the second, creating an open, airy atmosphere that enhances the home's luxurious ambiance. The extensive use of Quartz adds a touch of sophistication to every surface, from the kitchen countertops to the bathroom vanities. The exterior of the Sereno Model is a masterpiece of design, featuring a harmonious blend of stone and stucco that exudes sophistication. The covered concrete patios provide a tranquil outdoor retreat for relaxation and entertainment, while the paver driveway and comprehensive irrigation system add both beauty and convenience to the home’s outdoor spaces. Located in the luxury subdivision of Terravita, residents will enjoy the serenity of Niagara’s north end, with its close proximity to fine dining, beautiful trails, prestigious golf courses, and the charm of Niagara on the Lake. The Sereno Model is more than just a home; it's a lifestyle. With its blend of luxury, comfort, and a prime location in Terravita, Niagara Falls, this residence is designed for those who seek the finest in home living. Discover the perfect backdrop for creating unforgettable memories with your family in the Sereno Model by Kenmore Homes. (id:49542)
595 Vineyard Way N Unit# 10
Vernon, British Columbia
UNDER CONSTRUCTION - Welcome to your brand-new 1.5-storey half-duplex at the Vines, featuring a full basement and engineered hardwood floors throughout the main level. This open concept home includes a kitchen equipped with ample storage, an island with a bar area, and a dining space, perfect for entertaining. Relax on the covered deck and soak in the stunning lake views. The main level also boasts an office, a 2-pc powder room, laundry facilities, and access to the double garage. The upper level is a private retreat with a primary suite that includes a sitting area, walk-in closet, and a luxurious 5-pc ensuite with heated tile floors and a large soaker tub. The basement offers a spacious rec room, two additional bedrooms, a 4-pc bath, two storage/utility rooms, and a large approx. 400 sq. ft. fully customizable flex space beneath the garage, and this level is future-prepped with hydronic floor piping. Enjoy modern comforts like a high-efficiency furnace, air conditioning, and a hot water tank. Experience peace with an ICF (Concrete) party wall ensuring maximum privacy, and convenience with a garage pre-wired for EV charging. Located near the prestigious Fred Couples-designed golf course, The Rise, and just a short drive from town amenities. Note: Photos and iGuide are from a similar finished unit. Unit 10 is still under construction, offering you a limited-time opportunity to select your interior colours and finishes. (id:49542)
314 Walnut Street W
Chatham-Kent, Ontario
Attention Developers ! 12 acres strategically located in the Town of Bothwell. All services are there with the lone exception of sewers. Highway exposure. Value is in the land. House and buildings have little to no value. Currently in use as a hobby farm. 2024 bean crop belongs to tenant farmer and would be excluded from sale. Call LA for details. (id:49542)
11257 Niagara Parkway
Niagara Falls, Ontario
CUSTOM BUILT PROJECT MANAGER GATTA HOMES, ORIGINAL BUILDING PLANS AVAILABLE, FLOORING HARDWOOD & CERAMIC TILES 9 FT CEILINGS MAIN FLOOR, THERMOPAN INSULATED PANEL CONSTRUCTION, METAL STUDS ROUNDED CORNERS, CENTRAL AIR, GRANITE STONE COUNTERTOPS, ISLAND, HIGH VAULTED CEILING LIVING ROOM. FORMAL DINING ROOM TWO DOUBLE SIDED FIREPLACES-MASTER BEDROOM/SUNROOM/FAMILY ROOM. NEW DISHWASHER 2022, MYER WATER PUMP 2020. BASEMENT HOT WATER TUBING FOR HEATING STEREO SPEAKERS, BOTH LEVELS. CALIFORNIA SHUTTERS, ENSUITE BATH & SUNROOM. INCLUDED SECURTY SYSTEM, WATER FILTRATION SYSTEM, OVERSIZED DOUBLE CAR GARAGE, STUCCO PAINTED 2022, AUTOMATIC GARAGE DOOR OPENER. (id:49542)
2450 Radio Tower Road Unit# 199
Oliver, British Columbia
Welcome to your dream cottage at The Cottages on Osoyoos Lake! This 3 bedroom, 3 bathroom customized SHIRAZ floor plan offers an open concept upper living area, perfect for relaxation or entertaining. You can enjoy views of Osoyoos lake from your front deck or enjoy indoor/outdoor living and dining in the windowed porch or let the dogs out easily from your walk-out back yard . Numerous upgrades include oversized shower in the Master Ensuite, custom built porch with windows, screens and blinds, electric sun screen with UV protection on front balcony, custom designed office, and 75inch TV in living room with built in Sonos sound system, water softener, water filtration system to name a few. The ground level features a wonderful space for your guests with spare bedroom and bathroom. Large double garage offers secure parking, ample storage as well as additional parking in the driveway. The gated community boasts amenities like a beach, volleyball net, playgrounds, pool, hot tub, and clubhouse with fitness area. Short-term rentals are allowed, making it a great investment. Fully furnished TURN KEY ready for your next vacation or to use for rental, no age restrictions, pets welcome, and quick possession available. No Property Transfer Tax, GST, or Vacancy Tax. Impeccable condition, never rented, and used only seasonally by original owners. Don't miss this paradise – schedule your viewing today! (id:49542)
13260 108 Avenue
Surrey, British Columbia
Buddhist Monastery over 4,800 sq ft with 3 bedrooms, 1 full bath, 4 powder rooms. Huge Praying room with 14' ceiling and over 900 sq ft of eating area. Very close to Skytrain station (300m). Currently 2.5 FSR Low to Mid Rise in the Surrey OCP, HUGE potential for high rise up to 6+ FSR. **Double exposure also listed on Commercial MLS #CC8060267 (id:49542)
758 Coopland Crescent Unit# 3
Kelowna, British Columbia
Located in the sought after South Kelowna. This stylish Newly Built 2-bedroom 1 bath townhouse offers convenience and modern style. Upstairs, you'll find 2 well-appointed bedrooms, each offering plenty of natural light and closet space. The master bedroom features modern fixtures and finishes, while the second bedroom is perfect for guests or a home office. Along with a spacious 4pc Bath. The adjacent cozy living room is the ideal spot to unwind, while the adjoining kitchen with direct access to the balcony boasts bright countertops, brand new Samsung Stainless steel appliances, and the perfect amount of storage space. Below this sleek unit is your very own attached EV charging garage, providing convenient parking large enough to fit a full size truck and additional storage space for your belongings. With easy access to shopping, dining, and entertainment options, this townhouse offers the ultimate urban lifestyle. (id:49542)
450 River Drive W
Christina Lake, British Columbia
PRIVATE RIVERFRONT ESTATE WITH BONUS SECOND RESIDENCE! A fabulous open plan custom home awaits you at the end of a country lane in Ponderosa Estates. This property boasts 5.42 acres, completely private, fenced, gated entry, paved circular drive, and 283 feet of pristine Kettle River frontage with two year-round residences. The main house is a spacious Rancher with many updates and 32' by 24' insulated attached garage. This well-appointed home has 4 bedrooms, 3 on the main and one more in the basement and 2 full baths. The chef's dream kitchen offers a kitchen island, solid slab granite countertops, subway style back-splash, under-cabinet lighting, under-counter porcelain sink, white recessed windowed, solid-door cabinets and ebony stained oak floors. There is a formal living and dining room, a family room and nook. The master bedroom, walk-in closet and ensuite bath are spacious, bright and inviting. The laundry room has closets, cabinets, front load washer and dryer and soaker sink. The large deck is the perfect place to entertain. The 600+ sq foot secondary residence has 9 foot ceilings, a large living room and bedroom, eat-in kitchen, four piece bath, and air-conditioning. Complete with a 1200 sq ft shop and beautiful surroundings, this estate offers the ultimate in country living. (id:49542)
4207 Russo Street
Kelowna, British Columbia
Imagine a location, walkable to the lake, recreation and shopping…imagine a home, built with your vision of a space to entertain and thrive as a family…your opportunity awaits! As one of the larger lots available in The Orchard in the Mission, you can build your perfect sized home with a generous setback, perfect for creating a landscaped oasis with plenty of room for a pool. With a buildable area of nearly 2400 sqft to work with, the Architectural Guidelines protect your investment without restricting your preference on the genre and style of home preference. Located in phase 1B, you can begin your process right away! The Orchard is a 103 lot development in the heart of Lower Mission, just minutes away to schools, H2O recreation centre, Lake Okanagan, retail and restaurants, as well as transit. Renderings are only demonstrative of a possible home which may be built on this lot. (id:49542)
00 Lee Valley Rd
Massey, Ontario
Next to Spanish River bridge in the town of Massey with a narrow strip of land on the opposite side of Lee Valley with approximately 1800 feet on the Spanish River with a sandy shoreline HST is payable in addition to purchase price. (id:49542)
50 Preston Street
Ottawa, Ontario
Location, Potential and Opportunities, 50 Preston currently operating as a legal licensed 21/4 story semi detached, now on the market for single family residential use with TM zoning allowance for multi-story development. Spacious 6 bedrooms, 9 ft ceiling old warm charm evident WITH HARDWOOD FLOORING throughout. Prime Lebreton Flats location just a stone throw and 2 light rail stations (Pimisi and Bayview) minutes away, you have all the time to experience the trendy Little Italy, family oriented, subdivision with restaurants, shopping, entertainment and transportation all at your doorstep. Easy quick access to the Queensway. 24 Hours notice required for all showings. (id:49542)
W101 13838 108 Avenue
Surrey, British Columbia
ASSIGNMENT OF CONTRACT. The RADLEY by West Fraser Developments This ground floor unit offers 780 square feet of interior living space, perfect with KIDS and pets. This 2 bedroom,2 bathroom home effortlessly combines style and functionality. It comes with 1parking space. Surrey Center is a fantastic location, walking distance to gateway skytrain station, a shopping mall, a university, and the city center. Expected completion date: Summer 2024.call for more details. (id:49542)
3265 Vigo Road
Springwater, Ontario
Welcome to your dream home! This stunning, one-floor living oasis offers a seamless blend of modern luxury and rural tranquility. Nestled in a serene setting just a short drive from the vibrant Wasaga Beach, this property boasts an array of impressive features designed for comfortable and stylish living. Step inside to an inviting open-concept living space highlighted by vaulted ceilings, creating an airy and spacious atmosphere. The upgraded kitchen is a chef's delight, featuring peek-a-boo drawers, slow-close hinges, and sleek quartz countertops. A tasteful backsplash and a walk-in pantry provide both beauty and functionality. This home includes three generously sized bedrooms, perfect for family or guests. The primary suite is a true retreat with a walk-in closet and a luxurious three-piece ensuite. Indulge in the walk-in glass shower, complete with a rain shower and invigorating body sprays. The living area centres around a unique two-sided propane gas fireplace, offering warmth and ambiance both in the Primary Bedroom and living room. Step outside to the covered patio, where you can unwind in the hot tub and enjoy the privacy of your expansive yard. Additional features include a double car garage, providing ample space for vehicles and storage, and a high and dry crawl space ideal for additional storage needs. The home is equipped with on-demand hot water, ensuring energy efficiency and convenience. Experience the perfect blend of rural charm and modern amenities in this exceptional home, where every detail has been carefully considered for your comfort and enjoyment. Don't miss the opportunity to make this your forever home! (id:49542)
1408 13359 Old Yale Road
Surrey, British Columbia
Welcome to The Holland by Townline, where contemporary living meets convenience in Surrey City Centre. This stylish 1 BED, 1 BATH residence features a grand entry way leading to a modern kitchen equipped with a premium Samsung appliance package, elegant tiled backsplash, under-cabinet lighting, and contrasting cabinetry for ample storage. The spacious bedroom comfortably fits a queen-sized bed and two end tables. Indulge in the spa-inspired bathroom, enjoy the comfort of A/C, and relish the high ceilings and generous patio space that enhance this home's livability. With 13,000 sq.ft. of amenities, proximity to two skytrain stations, and easy access to City Centre's retailers, this home promises a seamless and effortless lifestyle. (id:49542)
49336 Parrot Lake Trail
Houston, British Columbia
Secluded 6 acres, full of potential, a stones throw from the west end of Francois Lake. If privacy is what you are after, this is it! Surrounded by crown land on all sides and only about an hour from Houston and Burns Lake on maintained roads. Cozy 1 bedroom cabin with covered front porch. Multiple outbuildings including 2 other cabins and a shop/storage building. Also on the property is the old 1,700sq' main log home, which is in need of some serious work, but could possibly be stripped down and become the start of something beautiful or, at least, useful. New well in 2016. Hooked up to BC Hydro. Someone with some energy could really make something of this property. Great for quiet year-round living or as a base for your backcountry/hunting/fishing adventures. (id:49542)
8072 Lickman Road
Chilliwack, British Columbia
Discover an exceptional opportunity with this rarely available 5.4-acre industrial lot located in the highly sought-after Lickman Road corridor in Chilliwack. This prime piece of real estate offers a range of features that make it ideal for your business needs: 5.4 acres, the lot is vacant, flat, and clear, providing ample space for various industrial purposes. The site is fully gravelled, making it ready for immediate development or use without the need for significant initial groundwork. Chilliwack is known for its supportive business climate, attracting numerous enterprises to the area. Join a vibrant community of businesses and take advantage of the growth and opportunities in this friendly city. Whether you are looking to expand your operations, set up a new facility, or invest in a strategic location, this industrial lot provides the flexibility and features needed for a wide range of industrial applications. (id:49542)
1128 Sunset Drive Unit# 317
Kelowna, British Columbia
Incredible renovated lakefront end-unit townhome with unimpeded 180 degree West facing views, located directly overlooking Waterfront Park and the boardwalk. Walking distance to dining, art galleries, entertainment, coffee shops, and more. This extensively updated home is oriented to maximize privacy, overlooking the canal and beach. The open concept main living space feat. soaring cathedral ceilings. The great room has a new floor-to-ceiling concrete fireplace offering warmth in the living room, while a wine bar has been added for entertaining. The no-step main floor contains two bedrooms, including the beautiful primary ensuite, fully updated with heated floors and tile shower. The second bedroom has vaulted ceilings and access to the main bath. Upstairs is a generous loft/den, perfect for home office and/or a guest bedroom, complete with half bathroom, generous storage, and lakeview patio. Power blinds, power awning, wood-look tile, and a spacious laundry room provide further practicality, with extensive built-in cabinetry throughout. This home comes with two heated parking stalls and the development’s only electric car charger, plus a secure storage unit. Sunset Waterfront Resort offers a beautiful outdoor pool for the summer, plus an indoor pool & hot tub for year around use. Other amenities include a gym, conference room, and pickleball/tennis court. Strata incl. geothermal heating and cooling and natural gas for cooking and BBQ. Most furnishings negotiable. (id:49542)
Lot 14 Park Place
Lac La Hache, British Columbia
* PREC - Personal Real Estate Corporation. Welcome to the Cariboo! This just shy of 2 acre lot is located on a quiet dead end street at the North end of lac La Hache - Only a short distance from the Lake, provincial park, and easy access to trail system into crown land is just around the corner. Natural gas and power are located at the road, this is great spot to build your cabin, or year round home! (id:49542)
8136 97 Avenue
Fort St. John, British Columbia
* PREC - Personal Real Estate Corporation. Are you a first-time homebuyer looking for a spacious property with plenty of potential? This charming house is situated on a large double lot with a private backyard with 15,000 sqft. Located in a family friendly neighborhood, this property is just minutes away from schools and amenities, offering the convenience and community you've been searching for. The exterior boasts a generous lot size, providing ample space for outdoor activities and gardening. Inside, you'll find three bedrooms and one bathroom, filled with possibilities to customize and make it your own with some TLC. With its prime location and ample potential, this property is ready for your personal touches. Imagine yourself enjoying the privacy and space this home offers while being close to everything you need. (id:49542)
Part1-22342 East Road
Loring, Ontario
If you have been looking for a bush lot to build your getaway or forever home, this may be for you. This is a newly severed 6.17 Hectare (15.246 acre) bush lot. Plenty of mature trees. Being in an Un-organized Township you still need to build to Ontario Building Code and the only permits you require are for septic and hydro. You can also choose to go completely off grid. Lots of wildlife in the area as well as plenty of Crown Land and Lakes in close proximity. Snowmobile trail passes in front of property. (id:49542)
7646 Goldenrod Trail
Niagara Falls, Ontario
Welcome to this gorgeous, expansive home, offering approximately 2800 sqft of refined living space. Step into the inviting open-concept design that effortlessly combines elegance and functionality. A chef's dream kitchen, boasting ample storage with two pantries. Soaring 9ft ceilings on the main floor create a sense of grandeur, enhancing the spacious feel of the large family, living, and dining rooms, perfect for entertaining and everyday living. This home features 5 washrooms, ensuring convenience and comfort for the entire family. The finished basement is a standout feature, presenting a fully equipped 3-bedroom apartment with a separate entrance--- ideal for guests, extended family, or potential rental income. Numerous upgrades throughout the home reflect a meticulous attention to detail and commitment to quality. Don't miss the opportunity to own this stunning property, where style meets substance, and every need is thoughtfully addressed. **** EXTRAS **** Above Ground: [S/S Fridge/Freezer, S/S Dishwasher, S/S Range Hood, Washer, Dryer, Window Coverings where available, ELFs where available, Gazebo]; Basement:[S/S Stove, Range Hood, Washer & Dryer] (id:49542)
609 13380 108 Avenue
Surrey, British Columbia
Welcome to this exquisite 2 BED, 2 BATH plus DEN condo in City Pointe! This corner unit boasts an open layout with floor-to-ceiling windows offering views of the mountains. The cleverly designed opposing bedrooms provide privacy, flanking the central kitchen with stainless steel appliances, a built-in oven, quartz countertops and a bright eating area. The versatile den is perfect for a home office. Commute with ease using the nearby SkyTrain at Gateway Station. Close to SFU, Kwantlen, Central City Mall, T&T Supermarket, City Hall, the library, rec centre and parks. This unit includes 1 underground parking stall, a storage locker, and in-suite laundry. Ideal for first-time buyers or investors! (id:49542)
1902 - 18 Lee Centre Drive
Toronto, Ontario
This Spacious Three-Bedroom, Three-Bathroom Condo Apartment Has Been Fully Renovated. The Contemporary Design Features High-End Finishes, An Open-Concept Living Area, And A Modern Kitchen With All Kitchen Aid Appliances(Stove, French Door Fridge, Dishwasher, Range Hood, Microwave) . Each Bedroom Offers Ample Space, Natural Light, And Luxurious Bathrooms. Upgraded Kitchen With New Cabinets, Quartz Counter-Top, Backsplash, Pot Lights (Kitchen, Bathroom And Hallway), And Laminated Flooring. Close To Many Amenities Such As TTC, STC, 401, Scarborough Town Centre, And Library. (id:49542)
201 13900 Hyland Road
Surrey, British Columbia
Welcome to this end unit townhome in popular & family friendly HYLAND GROVE. Main level includes large living room with fireplace & vaulted ceiling. Kitchen was renovated in 2017 with cabinets, counters, backsplash & space saving pantry. Eat-in kitchen opens to covered balcony. Dining room currently used as a family room. Three bedrooms up: primary bedroom has a 3 piece ensuite, 4 piece main bath shared by 2 remaining bedrooms. Basement finished space could be a 4th bedroom (no closet), playroom, teenage hangout, man cave...along with approx 200 sqft of fabulous storage space. This home is in the best location of the complex surrounded by trees & across from the complex' playground. Walk through the complex directly into Hyland Elementary school yard. Sullivan Heights Sec catchment. (id:49542)
61 Mcdonald Drive
Brussels, Ontario
Where full time living and a vacation home collide. This 3 bed & 2.5+ bath, captivating cape-cod style home overlooks the magnificent Maitland River. With multiple deck areas – you will have plenty of options for taking in that stunning view. Soak in the hot tub or enjoy a cup of coffee on the dock. On the main floor you will find an office or flex space, a stunning & bright gourmet kitchen, a formal dining area w/fireplace, main floor laundry, guest bath, a large living room w/fireplace & patio doors leading you to your full time escape/happy place. Upstairs you will find a luxurious master retreat complete with an ensuite bath and walk in closet, 2 additional bedrooms and bathroom. The full finished basement is open, spacious and offers plenty of storage space. It’s not every day you come across a property where you can canoe, kayak or fish right from your very own backyard- yet still get to enjoy the perks of small-town living! This is a home you won’t want to miss. Contact your REALTOR® today! (id:49542)
4585 Leyns Rd
Saanich, British Columbia
Exquisite custom-built estate in the desirable Gordon Head community. Perched on the ocean’s edge, this architecturally stunning home was masterfully designed to capitalize on the world class ocean and mountain views. With dramatic vaulted ceilings, gleaming hardwood floors, spacious open concept design and a gorgeous custom kitchen, this 5 bedroom, 7 bathroom property captivates at every glance. Off the main level, the Great Room earns its namesake with a 21’ foot European lift, slide patio doors to a large deck, showcasing incredible panoramic views. The walkout lower enjoys 10’ ceilings and is an entertainment haven, with a media room & generously sized family room with an oversized patio door to a large, covered patio, overlooking the infinity pool. The basement offers a luxurious guest suite with a large ensuite, flex room and private patio. Outdoor living can be enjoyed year round with sprawling patio sections, including covered and oceanfront sections and extensive landscaping. (id:49542)
116 Richard Street
Victoria Harbour, Ontario
Great Opportunity For Multiple Generations To Live Together With Individual Private Units - Saving On Taxes, Insurance, And Overall Maintenance. Or Live In One And Rent Out The Other Two To Bring Your Costs Down. This legal triplex In A Great Central Location, 20 Mins To Barrie, Orillia Or Midland And So Close To Georgian Bay. You Can Walk To A Beach Or Launch Your Boat. Great Fishing And The Tay Trails Are Nearby For Cycling, Walking And Just To Enjoy Nature. Unit 1 Is On The Main Floor And It's A 1 Bed. Unit 2 Is 2 Bedrooms With Laundry And A Large Living Room. It Also Has Yard Access To A Rear Deck. Unit 3 Is The Entire Upper Floor With Laundry And 3 Bedrooms. Don't Miss Out. Priced To Sell. (id:49542)
6 650 Yorkshire Dr
Campbell River, British Columbia
In the heart of Willow Point is this bright and airy 2 bedroom, 2 bathroom patio home. Large living room is filled with natural light from big windows and patio doors and features a gas fireplace. Well appointed kitchen has plenty of counter and cabinet space. Large, bright Master bedroom with walk in closet and 4 piece ensuite. Second bedroom or den depending on your needs. In 2019 this quiet strata received an entirely new building envelope with new Hardie siding, new windows and a newer roof. Single attached garage and 1 parking space. Extra storage in garage attic. 1 cat or 1 small dog allowed. (id:49542)
1611 Park Street
Rossland, British Columbia
Welcome to this exquisite Rossland home, a rare find priced $76k below assessed value! As you enter, elegance unfolds with high ceilings, abundant windows, and premium finishes. Hardwood floors add warmth, and the primary bedroom offers a spacious retreat with an ensuite featuring a clawfoot soaker tub. The huge rec room caters to various entertainment preferences, providing endless customization possibilities. Multiple outdoor spaces invite al fresco dining, lounging, and gatherings. The walkout basement, fully finished and daylight-filled, enhances living space and holds potential for a secondary suite. Step into a private oasis as the basement leads to a tranquil hot tub retreat amidst serene surroundings. Trail access from your back door invites exploration of Rossland's picturesque landscapes. This home not only delivers luxurious living but also presents expansion potential--consider adding a secondary suite or explore the possibility of a laneway or tiny home. Seize the opportunity to make this exceptional residence your own, blending sophistication, outdoor allure, and future possibilities into one extraordinary living experience! (id:49542)
8860 Jim Bailey Crescent Unit# 9
Kelowna, British Columbia
Opportunity to lease U9 - 8860 Jim Bailey Crescent in Kelowna. This space features 5,650 sf of industrial space, 177 sf of office, two OH manual bay doors (12' x 14'), 3-phase 600V power, 20' ceilings and natural gas. Gas and electricity are separately metered (not included in $6 operating costs). 3,000 +/- sf of yard space also available. Man doors located on both the West and North side of unit. On-site parking. (id:49542)
1979 Country Club Drive Unit# 10
Kelowna, British Columbia
**SPRING SAVINGS** Mortgage Rate Buy Down Program - Enjoy a 3.49% Interest Rate with this exciting Developer Incentive. Contact Quail Landing Sales Team for full details. Plus, this home is now PTT Exempt (some conditions may apply) which means an additional savings of almost $16,000. Move right into this brand new golf course townhome with peaceful lake & golf course views. The sightlines from your living room and back deck are amazing. Excellent floorplan with over 1,900 sq ft, featuring a main floor primary with two additional bedrooms and a den/flex area up stairs. From the moment you walk in you will notice the designer details including the open tread wood staircase, German made laminate flooring on the main floor, LED lights and an open floorplan. The kitchen includes KitchenAid appliances, 5-burner gas range stove, quartz countertops, waterfall island with storage on both sides, and shaker cabinetry with under cabinet lighting. Your living extends outside to your covered patio with natural gas bbq hook up and views of the 18th hole of the Quail Course. 2-5-10 Year New Home Warranty and meets step 3 of BC’s energy code. Great location for your active golf course lifestyle or the beauty of the natural scenery outside your home. Walk to the Okanagan Golf Club’s newly renovated clubhouse and Table Nineteen restaurant, opening this spring. Minutes to YLW, UBC-O, and shopping and dining. Photos/virtual tour are of showhome #8. Showhome Open Saturdays & Sundays from 12-4pm (id:49542)
19 6504 Powder Main Rd
Port Renfrew, British Columbia
''The Minimalist'' INTRODUCTORY PRICING! Just $285,000 plus GST! Welcome to Tsuga, Port Renfrew’s newest cottage community. Nestled in the heart of Port Renfrew, this Modern West Coast designed studio cottage, “The Minimalist” has everything you need and nothing you don't. Inside you will experience bright, airy spaces for gathering with friends and family paired with cozy nooks to hide away with a book. Your brand new cottage includes a covered patio with tasteful sliding wood privacy screens, fridge, front yard fire pit and West Coast style landscaping. This picturesque retreat offers the perfect blend of coastal charm and modern comfort, making it an ideal getaway or revenue property. Your cottage is just steps away from the ocean and local restaurants. Tsuga is located near Botanical Beach, the north end of the Juan de Fuca Trail and the south end of the West Coast Trail and Pacific Rim National Park. Enjoy sunny afternoons at Pacheedaht Beach and lively evenings with locals at The Renfrew Pub. The Tsuga community is zoned TC-1 Tourist Zoning that allows for short term rentals. This is an amazing opportunity to own vacation property that helps pay for itself. The Minimalist, being our lowest cost cottage, is poised to be your ''money maker'' vacation rental. The Tsuga community is less than 2 hours from Victoria and 1 hour from Lake Cowichan. Contact Sean Warren today for a private viewing and to take advantage of our INTRODUCTORY PRICING! (id:49542)
2892 Presquile Road
Lefaivre, Ontario
Welcome to 2892 Presquile Road, an exquisite estate sitting on 20 acres of waterfront, inspired by the Château de Champlâtreux in France. This luxurious property boasts a total of 6 bedrooms and five bathrooms, featuring custom doors and soaring 22-foot high ceilings throughout. Step inside to find oak flooring and tile entrance leading to spacious living areas, including a chef's dream kitchen that features granite counters, a 4-burner gas stove, double oven with a warming drawer, and a built-in coffee maker and dishwasher, as well as walk-in pantry. The primary bedroom offers an ensuite bathroom and two walk-in closets. Other highlights include an infinity pool with lounge area, private dock, tiled garages that can serve as a wash bay, a rink-sized 125’ x 55’ arena building, tiled mudroom near the kitchen, and a Gramercy Park Hotel fireplace and chandelier. This estate is a perfect blend of luxury, comfort, and practicality, ready to offer you an unparalleled living experience. (id:49542)
19 Murray Avenue
Northern Bruce Peninsula, Ontario
Newer BUNGALOW situated in Hardwick Cove, nestled just south of Stokes Bay. This custom-built dwelling boasts engineered wood flooring, drywalled interiors with wooden ceilings, and a spacious ensuite complete with a walk-in closet in the master bedroom. The property features a generous pantry adjacent to the kitchen, a new propane furnace, as well as appliances. This home offers ample outdoor living spaces, comprising an 8x8 and 8x20 wrap-around deck, along with a separate deck at the rear, all complemented by a fenced back yard. Conveniently positioned midway along the Bruce Peninsula, the location provides swift access to renowned attractions such as Tobermory and the Grotto, Lions Head, Wiarton for shopping, and Sauble Beach. Residents can enjoy proximity to public sandy beaches, with the inviting shores of Hardwick Cove or the sandy shores of Miles Bay lies within easy distance. This residential gem embodies a harmonious blend of modern comfort and natural beauty, offering a serene retreat in a coveted peninsula setting. (id:49542)
2000 Davis Drive W
King, Ontario
Rare on Market for Lease! Facility Is Suitable for Agricultural Animal Clinic, Any Type of Greenhouse. Property Comes with 600 Amps, 600 Volts, 2 Propane Tanks, 10 AC Units x 5 Tons, 3 AC Units x 20 Tons, 5 Growing Containers 2400 Sq.Ft. Total Area Could Be Equipped with Power Heat and AC. Mezzanine Apr. 3000 Sq.Ft. Racks with 2 Levels. Fully Fenced With Gates. Building Also Offers: Office, 3 Additional Rooms, Kitchen, 3 Bathrooms. (1x3), (2x2). Room for Washer/Dryer. **** EXTRAS **** Tenant Must Have All Provincial Licensing For Conducting Permitted Business. Get All Required Permits In The King City Municipality And Arrange Tenants' Liability Insurance. 4 Months Security Deposit. See Schl. \"C\" Regards Permitted Zoning. (id:49542)
2537 Pinnacle Ridge Drive
West Kelowna, British Columbia
Join the fabulous family community at Tallus Ridge! This exquisite 3,427 square foot home is perfectly designed for modern family living, featuring an abundance of natural light through numerous windows and an open floor plan that seamlessly connects the great room to the dining and kitchen areas. The kitchen boasts a large island ideal for family gatherings, while the combined mudroom, pantry, and laundry room offer convenience and ample storage. The luxurious primary suite, with access to the back deck, includes an oversized shower, soaker tub, double vanity, water closet, and a spacious walk-in closet. Two additional bedrooms and a full bathroom complete the main level. The versatile lower level features a large recreation room with backyard access, two more bedrooms, a bathroom, and a 1-bedroom suite, perfect for extended family or rental income. Don't miss your chance to join the vibrant Tallus Ridge community and experience the perfect blend of elegance, functionality, and comfort in this stunning home. Contact us today to schedule a private tour and make this incredible property yours! (id:49542)
25 Demeyere Avenue
Tillsonburg, Ontario
Welcome to this stunning 2-storEy brick home nestled on a picturesque ravine lot within the desired Annandale Subdivision of Tillsonburg. Boasting 3 bedrooms, plus den and 4 full baths, this home is filled with timeless charm and modern luxury. Featuring countless updates, including vinyl windows, a 50-year metal shingle roof, renovated kitchen, bathrooms and many other thoughtful updates and details throughout! With a spacious main floor layout, perfect for entertaining, and a lower level featuring a large rec room, laundry area, craft room, den, full bath, workshop, exercise room and 2 large storage rooms, there's ample space for the whole family. Relax in the cozy family room complete with a natural wood-burning fireplace, and patio doors leading to the serene, landscaped backyard. Embrace the tranquillity and convenience of this prime location, just moments from amenities yet surrounded by nature's beauty. Don't miss out on this rare opportunity. Schedule your private viewing and make this dream home yours. (id:49542)
C - 21 John Pound Road
Tillsonburg, Ontario
Discover the epitome of modern living in the charming community of Tillsonburg with this stunning brand new construction townhome. Boasting an all-brick and stone exterior, this immaculate residence exudes contemporary elegance and timeless craftsmanship. Step into the attached single car garage and be welcomed into a thoughtfully designed interior that encompasses comfort and style. With 3 bedrooms and 3 bathrooms, this townhome offers the perfect blend of space and functionality. The allure of this property extends beyond its boundaries, as it provides convenient access to downtown shopping and amenities, ensuring a lifestyle of ease and convenience. Moreover, nearby walking trails offer the opportunity for leisurely strolls amidst the beauty of the surroundings, adding to the appeal of this prime location. Buy with confidence, as this townhome comes with a 7-year Tarion warranty, providing peace of mind for the future. Don't miss the opportunity to make this exceptional townhome your own and embrace the seamless blend of modern living and community charm. (id:49542)
B - 21 John Pound Road
Tillsonburg, Ontario
Discover the epitome of modern living in the charming community of Tillsonburg with this stunning brand new construction townhome. Boasting an all-brick and stone exterior, this immaculate residence exudes contemporary elegance and timeless craftsmanship. Step into the attached single car garage and be welcomed into a thoughtfully designed interior that encompasses comfort and style. With 3 bedrooms and 3 bathrooms, this townhome offers the perfect blend of space and functionality. The allure of this property extends beyond its boundaries, as it provides convenient access to downtown shopping and amenities, ensuring a lifestyle of ease and convenience. Moreover, nearby walking trails offer the opportunity for leisurely strolls amidst the beauty of the surroundings, adding to the appeal of this prime location. Buy with confidence, as this townhome comes with a 7-year Tarion warranty, providing peace of mind for the future. Don't miss the opportunity to make this exceptional townhome your own and embrace the seamless blend of modern living and community charm. (id:49542)
A - 21 John Pound Road
Tillsonburg, Ontario
Discover the epitome of modern living in the charming community of Tillsonburg with this stunning brand new construction townhome. Boasting an all-brick and stone exterior, this immaculate residence exudes contemporary elegance and timeless craftsmanship. Step into the attached single car garage and be welcomed into a thoughtfully designed interior that encompasses comfort and style. With 3 bedrooms and 3 bathrooms, this townhome offers the perfect blend of space and functionality. The allure of this property extends beyond its boundaries, as it provides convenient access to downtown shopping and amenities, ensuring a lifestyle of ease and convenience. Moreover, nearby walking trails offer the opportunity for leisurely strolls amidst the beauty of the surroundings, adding to the appeal of this prime location. Buy with confidence, as this townhome comes with a 7-year Tarion warranty, providing peace of mind for the future. Don't miss the opportunity to make this exceptional townhome your own and embrace the seamless blend of modern living and community charm. (id:49542)
770 Hughson Street
Woodstock, Ontario
Updated and maintained 15-unit apartment building in central Woodstock. Units comprised of 2bedrooms, 1 bathroom, kitchen, parking, and locker. Approx. 20k sqft sitting at 4 storeys on Half acre. Grocery, amenities, casino, parks and rec, Hospital, minutes to 401 and transit, retail, Toyota Factory, ensures an excellent Tenant mix. Exterior has been updated along with various interior Units. New Windows, exterior doors, parking, roof, flooring, trim, etc. Reliable gross revenue with high potential for additional value. Overall Solid building represents an excellent prospects for savvy investors seeking a lucrative venture in a growing location w/ample potential for increased returns! **** EXTRAS **** Laundry suite (coin op common), 15 kitchens (fridge, stove, fan), new roof (2023), new windows(2023, new Exterior doors (2023), boiler systems, exterior storage shed, 15 bathrooms, all ELFs, WCs. (id:49542)
59 - 750 Oakdale Road
Toronto, Ontario
!! Great Location Great Exposure !! Excellent Opportunity For Investors Busy Area Of Toronto !! 2Separate Units With Separate Entrances. Main Floor Office & Warehouse With Drive-In Door, 2nd Floor !! 4Private Rooms ,Reception and Sitting Area 1 Full & 1 Half Washroom. Many Uses Permitted ProfessionalOffice, Social Club, Financial Institute, Laboratory ( Lab), Dental, Beauty Salon, Artist Studio,Carpenter Shop, Production Studio, Service Shop, Police Station, Ambulance Depot., Automated BankingMachine. Community Meeting Centre . **** EXTRAS **** All Elf, !!New Led Lights !! Updated Roof Top Hvac System!! Great Investment 2 Separate Units WithSeparate Entrance!! Run Your Own Business And Earn Extra Rental Income. (id:49542)
65 Mayall Avenue
Toronto, Ontario
Shared Worship and/or Community Space Available. Worship Space available on Saturdays, timing is flexible and Sundays after 2PM. Seating Capacity approx. 360 with access To Shared Kitchen and Parlour Room for Fellowship and Boardroom for Meetings. Space also available during the weekdays for Bible Study, Worship Services, Meetings, etc. Space is approx. 2,500 +/-. Ample Parking. Close proximity to Hwy. 400 & Hwy. 401, Yorkdale Mall, Costco and many retail shops. **** EXTRAS **** Property Tax not applicable As Landlord Is Tax Exempt. Lease Rate Not Actually $1.00/Mth - Dependent On Tenants Use of space. (id:49542)
218 - 2428 Islington Avenue
Toronto, Ontario
Spacious, Organized And Clean Unit Available In A Busy Plaza In High Density Residential Neighbourhood. Private Washroom Inside The Unit. Good For Office, Salon etc. Close To Airport, Highway 401 And 400. Long Time Tenants Including Tim Horton's, I.D.A. Pharmacy, Stitches Factory Outlet Store, Grab A Pizza, Family Restaurant, Accountant's Office, Immigration Consultant, Hair Dresser, Church, Barber Shop, Nail Spa, Mortgage Specialist In The Same Plaza Bring More Traffic To This Location. **** EXTRAS **** The Listing Price Is The Monthly Gross Rent. HST Extra. (id:49542)
55 Forbes Road
Northern Bruce Peninsula, Ontario
This raised BUNGALOW is situated on 3 acres of secluded land, this impressive property offers a unique blend of tranquility and convenience. Nestled amidst a canopy of trees, the home boasts a well-appointed kitchen with abundant oak cabinetry, a spacious living room with cathedral ceilings, and a hardwood floor. The walkout lower level features stylish ceramic tile flooring and a cozy woodstove, perfect for chilly evenings. This 2 bathroom and recently upgraded to include a fifth bedroom property also features a newly constructed wood shed and an upgraded 100-amp panel in the garage. Outdoor amenities include ample decking, storage shed, and a detached 24'x24' garage/workshop. The landscaped grounds provide a serene backdrop, offering a perfect balance of natural beauty and privacy.Located in the coveted Pike Bay/Whiskey Harbour area, this exceptional property presents an opportunity to enjoy a peaceful retreat just steps away from a municipal waterfront park that grants access to the beautiful Lake Huron on the Bruce Peninsula. (id:49542)

