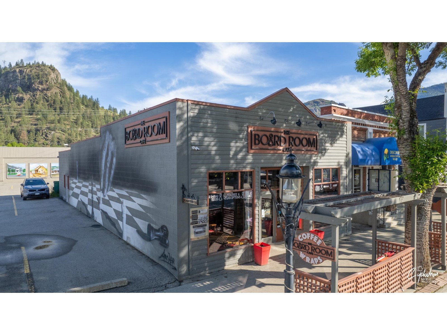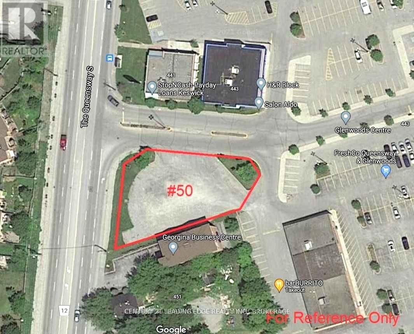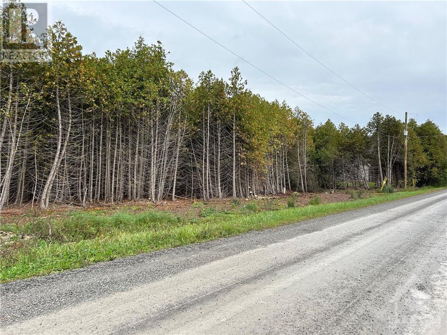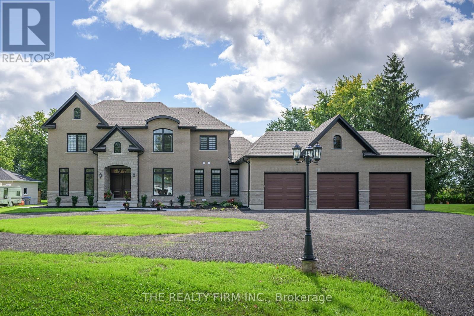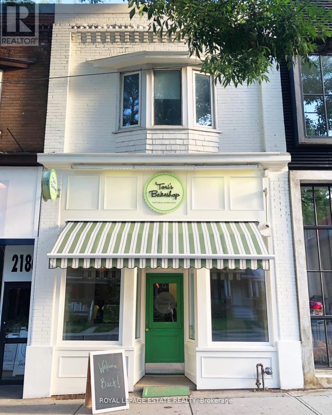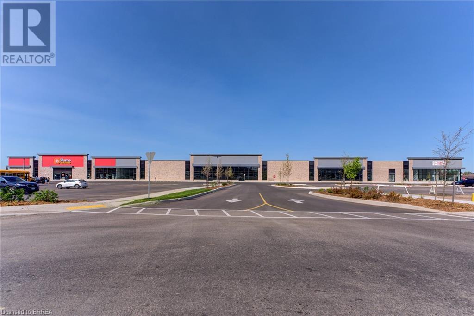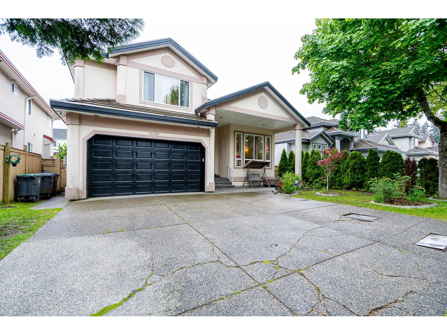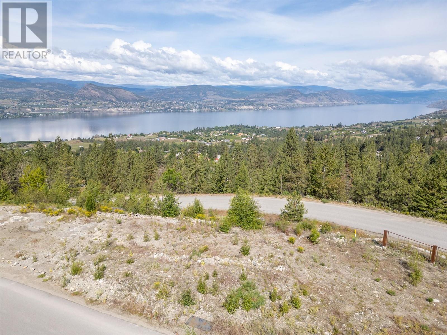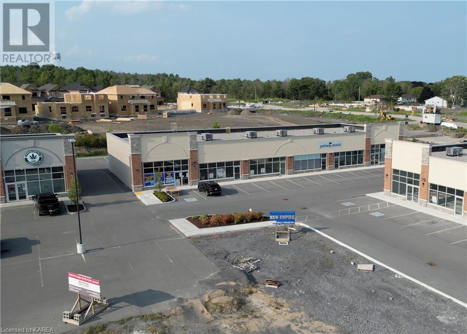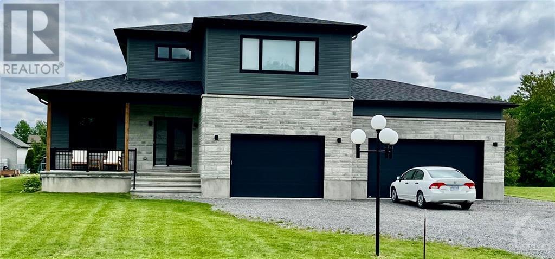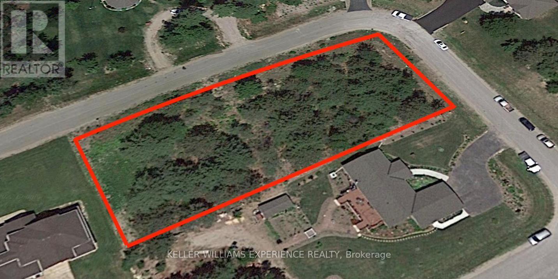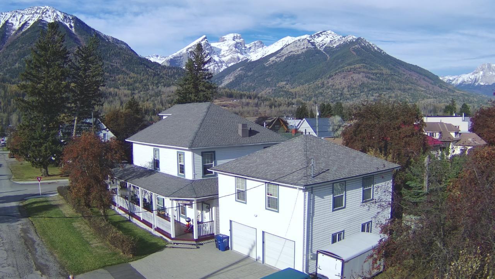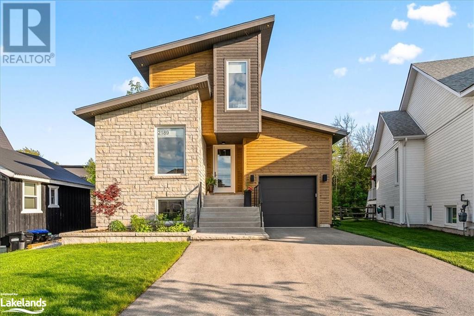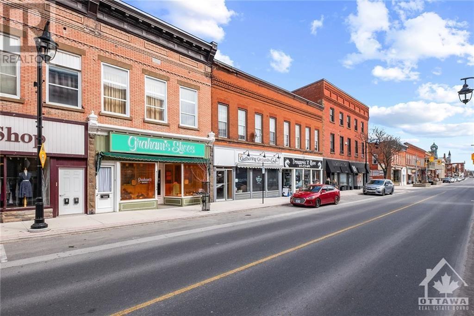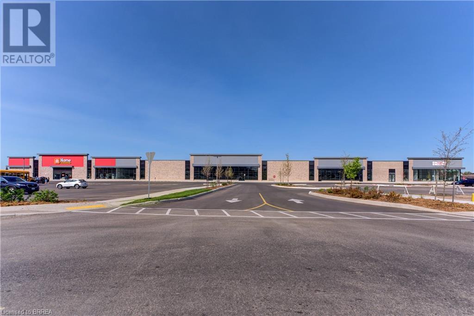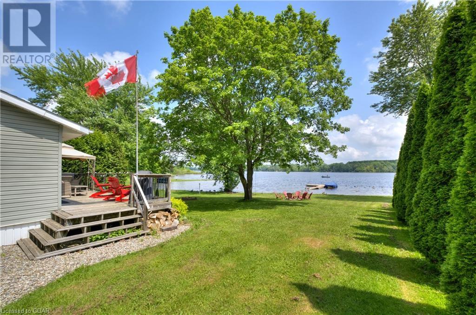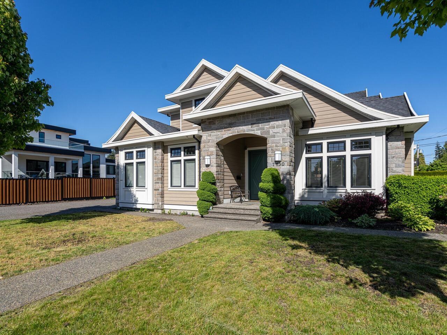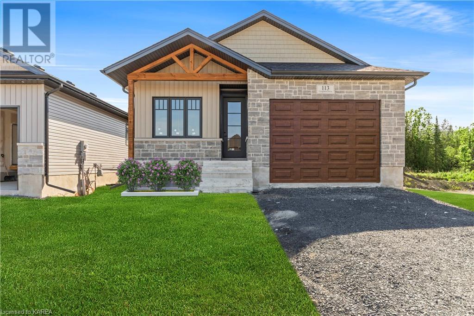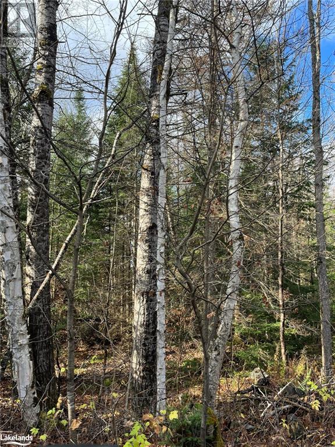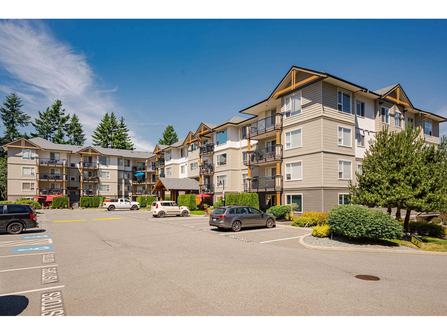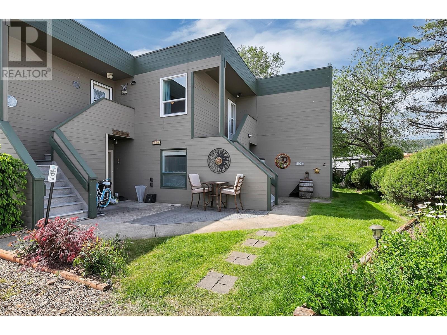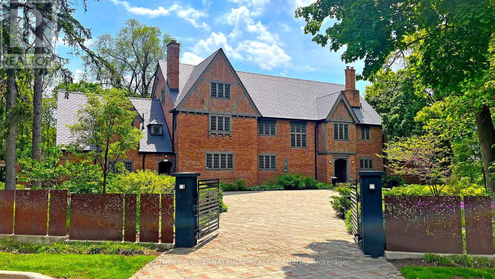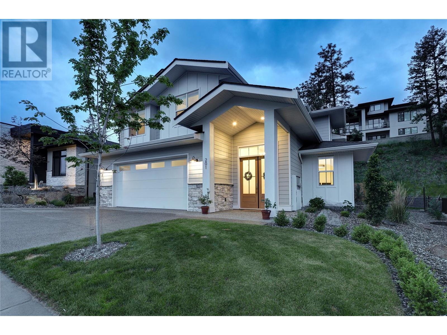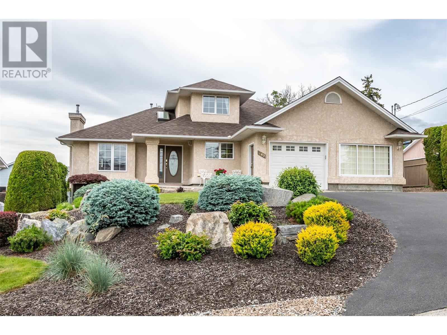353 Market Avenue
Grand Forks, British Columbia
TURN KEY OPPORTUNITY in the very heart of Grand Forks, BC! The Board Room Cafe is a well-loved charming establishment with a loyal local following and a popular destination for tourists. Featuring a wide selection of freshly made food including vegetarian, vegan and gluten-free options, and delicious beverages, this business is a local gem. The diverse selection of made to order meals, delicious baked treats, grab and go snacks, also includes a huge drink menu with a yummy variety of specialty coffees, tea options, smoothies, milkshakes and licensed beverages for the mature clientele. This is a great hang out spot for any age! While you enjoy your meal or cappuccino, you can try a new game with a single play game rental or purchase a game membership granting access to the comprehensive game library. This profitable business includes the land, building, all kitchen equipment, new and used game inventory, a storage unit with additional chairs, booths and kitchen items. Best of all, experienced staff and systems are in place, with owners willing to assist in the transition to insure the new owners continued success. Sitting on a .086 lot, the 2000 sq ft building has hardwood floors, 9 foot ceilings, additional meeting room for larger groups, 2 stylish public bathrooms, an office, seasonal outdoor seating, parking and expansion possibilities. Don't miss this chance to own a thriving business with growth potential! (id:49542)
50 - 443 The Queensway South
Georgina, Ontario
Land lease! Ready for a 2,000-2,200 Sqft fully stand-alone building; Located on an arterial road in the heart of Keswick! Surrounded by thousands of homes! Walking distance to schools, parks, marinas, public transit and lots more! Great mix of tenants in the plaza. Various permitted uses! **** EXTRAS **** Ideal for fast food, clinic, professional office and automotive repair, to name a few; Option for a building to be built W/ Drive-Thru is available ($25/Sqft)! (id:49542)
Rocksprings Road
North Augusta, Ontario
Nestled in the tranquil countryside, this exceptional building lot offers a unique chance to bring your dream home to life. Surrounded by majestic cedars, it provides a picturesque backdrop on just under 5 acres of pristine land. Preserve the natural beauty by clearing only what's necessary, maintaining privacy and tranquility. Ideal for those seeking a blend of modern living and untouched wilderness, this lot offers endless opportunities for architectural creativity and landscaping. Embrace rural living and make this remarkable lot the foundation for your dream home. Don't miss this exceptional opportunity. (id:49542)
128a Sheldrake Lake Road
Addington Highlands, Ontario
Nestled in the heart of Addington Highlands, two-hour drive from Ottawa or Toronto, lies a captivating family compound. This 3-bedroom, 2-bathroom home boasts unbeatable south exposure and craftsmanship at every turn. A highlight is the custom hand-built fireplace surround, showcasing the family room. Crafted from collected and hand-split stones from the site, it offers a choice between lake views or the comforting glow of the fire. The property's sole owners have lovingly developed it from scratch, ensuring a complete experience for every family member. From boating, fishing, and water skiing to snowshoeing and snowmobiling, there's something for everyone. A huge deck beside the water and a dock/boat lift. Maintained by an association fee, the common road ensures easy access. The clear, weed-free waters are deep enough for large power boats. In this sanctuary, where craftsmanship meets natural beauty, cherished memories await, beckoning those seeking the ultimate lakeside retreat. **** EXTRAS **** All furnishing less personal knick knacks (id:49542)
12446-12456 Old Yale Road
Surrey, British Columbia
Prime Development Property located in one of Surrey's most established industrial districts, Bridgeview. Excellent location for Industrial, Retail, Distribution centre and much more. Nearby access to Skytrain and major arterial and transportation networks. Surrey will continue to be the heart of Metro Vancouver's growing population base and business community. IB Zoning allows for multiple uses such as Warehouse Operations, Offices, Assembly Halls, Child Care Centre etc. (id:49542)
2320/21 - 90 Highland Drive
Oro-Medonte, Ontario
Discover an exciting opportunity to own a stunning golf/ski resort property in Oro-Medonte, just north of Barrie! Only 1 hour north of Toronto, 15 minutes to Barrie, and 10 minutes to Hwy 400, this is the perfect blend of convenience and tranquility. This luxurious unit features a spacious layout with two kitchens, 2 bedrooms, 2 full baths, a living area, and balcony. Perfect for both relaxation and investment, the unit can be split into a 1-bed suite and a 1-bed studio, each with its own full baths, private entrances and shared laundry. Enjoy benefits like two designated parking spots, and fully furnished interiors, including all appliances and cutlery. Located in the prestigious Horseshoe Valley, this property offers year round activities such as snowmobiling, skiing, dirt biking,hiking,golf,mountain biking, tree-top trekking, Unwind at the nearby Nordic spa or explore local dining and shopping. Ideal as a permanent residence or a vacation home with Airbnb income potential, this is your gateway to a peaceful, active lifestyle. Don't miss out on this versatile, all season retreat! **** EXTRAS **** maintenance fee is $0 until March 22nd 2025. Rental guarantee of $3000/month until March 22nd (id:49542)
15257 Twelve Mile Road
Middlesex Centre, Ontario
Step into luxury with this exquisite custom-built residence, nestled 10 km from the bustling of London. This architectural marvel, sprawling over an acre of pristine land, has been meticulously designed for the discerning family seeking unparalleled elegance and space. From the moment you enter the grand foyer, you are greeted by a layout that effortlessly divides the home into two wings. The east wing is a testament to sophistication, featuring a cozy den, a professional-grade office with its own entranceideal for those who blend business with privacyand a family room that exudes opulence with its coffered ceiling,stone accent wall, and a fireplace that serves as the room's focal point. The west wing unveils a culinary masterpiece: a kitchen equipped with spruce beams, an elite Forno 8-burner stove, an expansive island, a full-size fridge and freezer, a walk-in pantry, and direct access to the covered back patio. The home continues to impress with its formal dining room, a versatile flex room currently used as a gym, and a laundry/mudroom that provides a seamless transition to the garage. On the second floor, you will discover four generously sized bedrooms, each boasting its own ensuite and walk-in closet, affirming this home's commitment to privacy and comfort. The crown jewel is the second-floor balcony, offering panoramic views of your expansive 1.04-acre estate. The lower level is a sanctuary of entertainment and relaxation, featuring a vast great room, two bedrooms, a bathroom, and direct access to a substantial cold cellar and the garage. The three-car garage, with its drive-through to the backyard, is a nod to the automotive enthusiast, ensuring ample space for prized collections. Every corner of this home radiates luxury, from the hardwood floors and transom windows to the elevated door molding, leaded glass doors, extra-wide staircases, and oversized windows, complemented by a standby generator for uninterrupted comfort. (id:49542)
4 - 231 Callaway Road
London, Ontario
Welcome to your dream home in Upper Richmond Village, North London! This stunning 4-bedroom, 4-bathroom executive condo combines luxury and modern style with over 2200 square feet of meticulously designed living space. From the moment you arrive, you'll appreciate the exclusive double-driveway and two-car garage, complete with EV rough-in. Step inside to discover a sun-drenched interior with versatile living spaces. The large kitchen, ideal for entertaining, features sleek stainless steel appliances, elegant quartz countertops, an oversized island, and high-quality cabinetry. The natural light flows seamlessly throughout, highlighting the warm engineered hardwood floors, durable ceramic tile, and plush carpeting. Every detail has been thoughtfully curated, including custom roller shades with blackout features in the upper bedrooms. The fourth bedroom currently serves as a main floor den, offering flexibility to tailor the space to your lifestyle. Relax on your breathtaking private rooftop patio, where you can soak in serene sunrises and tranquil views of Villagewalk Commons Park and the surrounding green spaces that make this home truly special. Enjoy the benefits of a low condo fee of just $265.66 per month, giving you access to nearby amenities without breaking the budget. Tee off at nearby golf courses, indulge in retail therapy at CF Masonville Place, enjoy dining and entertainment options, or explore the picturesque walking trails right at your doorstep. This homes prime location offers unparalleled convenience, being close to University Hospital, Western University, and more. This is your opportunity to embrace a lifestyle of luxury and ease in one perfect package. Don't miss out on making this exquisite property your own. Schedule a viewing today and prepare to fall in love! (id:49542)
75 Martin Street Unit# 806
Penticton, British Columbia
Premium living with this south-facing, 1 bed + den unit, boasting stunning city views. Enjoy the convenience of being steps away from Okanagan Lake, downtown amenities, farmer's market, and dining. This complex offers resort-style amenities such as an outdoor pool, hot tub, 2 fitness rooms, sauna, and a putting green. With 3 common rooms and 2 guest suites for rent, entertainment options are limitless. This unit features an underground parking space, in-suite laundry, and secured storage. No age restrictions, allowing for two pets and rentals with a minimum of 3 months. Quick possession is possible. Live the luxury lifestyle in the heart of it all at Lakeshore Towers. All measurements are approximate. Call listing agent today for a viewing. (id:49542)
5113 47 Avenue Nw
Chetwynd, British Columbia
CREW HOUSE DELUXE! This home has been set up to accommodate a large group of employees. The kitchen is massive and offers two full ovens, there are multiple fridges, and 8 bedrooms! Should you have a large crew you need to house, or simply a huge family, have a look at this affordable and centrally located home. Some updates include a new front deck and renovated kitchen. This home is located downtown Chetwynd and offers a gorgeous mountain view. Call today to book your private viewing! (id:49542)
42 Glen Everest Road
Toronto, Ontario
This stunning home, nestled in the sought-after Birchcliffe-Cliffside area just south of Kingston Rd.,is a must see. This is a very big lot and there are new development in the surrounding area. Boasting 3 bedrooms and 2 bathrooms. Basement in-law suite possibilities additional living space for extra income, A single attached garage and a private driveway. This desirable location offers easy access to the Ontario lake area, Rosetta McClain Gardens, Scarborough Heights Park, Birchmount Park, Scarborough Crescent Park with a splash pad, and the Scarborough Bluffs Tennis Club, among other amenities. The property is conveniently located near TTC and Scarborough. (id:49542)
15077 86b Avenue
Surrey, British Columbia
Come and view this renovated home situated on 9934 sq ft lot features 7 bedrooms and 4 bathrooms. Main house has 4 bedrooms and 2 bathrooms, a beautiful spacious living room, dining & family room, spice kitchen, and a large family room. Large driveway for multiple parking spots and additional RV parking. Huge Sundeck and private fenced backyard for all your family gatherings. Currently Rented and $3400+$1800+$1500=$6700 total Rent collection monthly. (id:49542)
2188 Queen Street E
Toronto, Ontario
An Attractive and well tenanted condo alternative awaits you on the cutest block in the beach. 2188 Queen St E provides the perfect mix of bustle and tranquility. Your lovely and private backyard leads to your nicely renovated 1 bedroom apartment with full kitchen, laundry, washroom and independent heating and air conditioning. Kept as an investment, this property that will never be vacant. Occupied by you, you'll enjoy the prettiest apartment with the comfort of investment income from the cafe below. **** EXTRAS **** Access the renovated apartment through the backyard greenspace (shared easement) (id:49542)
202 2469 Montrose Avenue
Abbotsford, British Columbia
Property is currently classified 570 (Historic Downtown Commercial Zone(C7)). The 2nd floor space is in move-in condition. Air conditioning. Makes a great office, immediate possession. The location primarily comprises residential apartments, several commercial corridors and shopping areas. (id:49542)
72 Baitley Road
Prince Edward County, Ontario
Beef finishing farm operation in Wellington Ont. approx. 2 hrs east of Toronto. 182 acre farm with approx. 140 acres MOL arable, 37 acres MOL of bush & apprx. with 5 acres for 2 barns, one, 16700 sq.ft. post & beam & one 21,400sq.ft. WE COVER & a commodity shed as well as an area for feed storage. The barns can house 400 plus head. 400 AMPS of Hydro at the barns. 22 acres MOL are within the boundary of the Village of Wellington. Exceptional 25 GPM well. (id:49542)
1070 Rest Acres Road Unit# F3
Paris, Ontario
New commercial Power Centre on busy thoroughfare, in Paris' fastest growing area, located on Brantford's Westerly border adjacent to Highway 403. New housing construction within the next three years will increase population by an excess of 8,000 within a two kilometre radius. Flexible Inline unit sizes and Pad Sites available! TMI - Taxes dependent upon Use. (id:49542)
12768 62 Avenue
Surrey, British Columbia
Welcome to this stunning and meticulously maintained three-story residence, boasting exceptional rental potential! With a generous layout featuring 8 bedrooms and 7 bathrooms, this property is tailor-made for a growing family seeking both comfort and versatility. The upper level offers 4 bedrooms and 3 baths, including a grand master suite adorned with a lavish 4-piece ensuite and walk-in closet. On the main floor, a spacious bedroom and full bath complement the expansive living, dining and family areas, seamlessly integrated with a gourmet kitchen boasting a convenient spice kitchen and walk-in pantry. Downstairs, with potential for 2+1 rental suites, alongside a theatre room, den, and additional bathroom for upstairs convenience. An absolute must-see! (id:49542)
3050 Outlook Way Unit# Sl3
Naramata, British Columbia
Outlook Naramata Benchlands is one of Naramata's newest neighbourhoods with 42 stunning lakeview lots featuring Okanagan Contemporary Architecture. No- time restriction to build & choose your own building contractor. This lot is fully-serviced with electric, community sewer, municipal water, gas, cable/phone in a quiet, rural neighbourhood. Enjoy the quiet natural beauty of the Okanagan valley with panoramic views of Okanagan Lake, surrounding mountains, vineyards and orchards from every lot. GST has already been paid. The Bare land strata fees are $35/month covering insurance, snow removal, street lighting & maintenance. Preparation site work (i.e. excavation, blasting, retaining wall) will be required. List price has been adjusted accordingly. (id:49542)
218 Main Street Unit# C2-C3
Bath, Ontario
Loyalist Market a retail commercial, professional service & restaurant center with over 28,000 sq.ft of space for lease within four architecturally inspired buildings. Including a freestanding drive-thru pad site available for lease. This double unit offers 3,050 sq,ft, with double wide bright storefrontage and ideal location for sign on building front w/pylon sign use included. Existing tenants include Pharmacy , Medical, Physio, Bath Budz, Parkway Church, Amherst Island Radio, Apizza Pie & Cheese Store & more. Exceptional opportunity to locate your business in a growing community (the Village of Bath had the highest housing starts in Loyalist Township in 22/23 at 204 new home starts). It’s no wonder the community is less than 3kms to the over 2.5 Billion Dollar Umicore Facility underway projected to create 700-1,000 jobs in construction alone for the area. The plaza is located adjacent to the first phase of the new Aura Development part of a 400+ acre development. The traffic count nearest the intersection (33 & Cty Rd. 4) dated 2016 is 6,450 AADT up 19% . Common Area & Taxes Projected at $5.25 sq. ft. Note: Patrick Hulley, Broker of Record is a Principal of Main Street Plaza Corp. (id:49542)
3317 Manchester Dr
Courtenay, British Columbia
Welcome to 3317 Manchester Drive in Crown Isle's newest subdivision, Greystone Estates. This 2329 sqft story and a half built by Jayson Welsh and his Team at Crown Isle Homes, is perfect for the all stages of life from growing family to empty nesters with spaces for returning children and grand children. The ''Westbrook'' plan has the Primary bedroom plus a den/office on the main floor plus two extra bedrooms upstairs. A fantastic gourmet kitchen open to the great room with a stunning fireplace dividing off the dining room to create its own special felling. Cown Isle Homes is currently completing the interior finishing of this original K90 home. How long before completion? Selections complete.....K90 - Keys in 90 days!! IS this your next home? (id:49542)
174 Danika Street
Hammond, Ontario
TO BE BUILT FOR 2025 OCCUPANCY! Detached 4 bedroom (or 3 + office), 2.5 bath home by Fossil Homes offering a well designed floor plan & the perfect mix of style & space! Located in a tranquil country setting the Merlot model is sure to impress! Choose your own finishings! Contemporary design & quality workmanship. Approx. 2145 sq. ft. + basement. 9ft ceilings, hardwood floors/staircase & a south facing rear yard full of natural light will showcase the open concept living/dining/kitchen area perfectly. Living area w/ statement gas fireplace/ceramic wall & access to deck. Custom kitchen w/ quartz counter tops, walk in pantry & backsplash. A main floor bedroom/office, powder room & mudroom complete level. Upstairs the principal suite offers walk-in closet & ensuite w/ double sinks & walk-in shower. Two further generous sized bedrooms (both w/ walk-in closets!) & main bath complete the level. Unfinished basement. 3 car garage. Tarion Warranty. Get ready to call Cheney home! (id:49542)
N/a Reynolds Road
Tiny, Ontario
Picture it. Youre driving through a neighbourhood of executive homes in Wyevale and pull up to the vacant lot. This is the property youre thinking of building your next home on. Tranquility, beauty, activities, and amenities for every season right at your fingertips in family-oriented Tiny Township. This premium building lot is on a school bus route, close to hiking and biking trails, the beach, a playground, and the lake. Its a short drive to Midland, Elmvale, and Barrie. Hydro/gas at lot line, sanitation collection, internet and phone available and yes, the streetlights are on. This level .65 acre property just may be the one to build your dreams on. Plans are available for a 2200sf, triple car garage, bungalow with purchase of the lot. It's your move. Love it! (id:49542)
802 4th Avenue
Fernie, British Columbia
This beautifully maintained home is a sanctuary where cherished memories are made. With over 4,000 square feet, the main floor features a spacious living room, dining room, kitchen, powder room, and more, complete with a wrap-around porch. Ascend the enchanting stairs to a wide hall that leads to four large bedrooms with two full ensuites, and additional full bathroom with a historic clawfoot bathtub. Climb yet another set of newly renovated stairs into the fully redone attic space (2022). This versatile area can serve as a large bedroom or bonus room, with ample storage built around the perimeter, and its own full bathroom. Adjacent to this space is an ideal office or reading nook. The property also boasts a large two-car detached garage with an artist's studio above, complete with a full kitchen and bathroom. Located just two blocks from Fernie's renowned Main Street, close to schools, and a short drive to Fernie Alpine Resort, this one-of-a-kind property, offers stunning mountain views, stained glass windows, and a gas fireplace, adding to its unique charm and appeal. This home was used as the set for Disney's Santa Paw's movie in 2011 - a truly picture perfect home. Additional features include a new roof (2009, with 35-year shingles) and updated electrical (certified in 2022). The property provides parking for 5+ vehicles, ample street parking, a double car garage, and space for an RV. Currently operating as a Bed & Breakfast, more information is available upon request. This home is truly a rare gem. (id:49542)
1518 Hwy 3a Unit# 15
Out Of Area, British Columbia
Experience quiet and serene country living in this beautifully spacious double wide mobile home, located in Cherry Wood Estates. With 1,344 sq ft of living space, this home offers plenty of room for comfortable living. Enjoy the breathtaking mountain and valley views from the privacy of your own yard. The open concept design boasts 2 bedrooms plus a den, providing plenty of space for relaxation and productivity. With 2 bathrooms, convenience is abundant. The home is ideally situated in a peaceful and picturesque location, perfect for those seeking tranquility and natural beauty. Don't miss this opportunity to escape to your own piece of paradise. 55+, 1 cat or dog upon approval and long term rentals are allowed. Quick possession is possible. All measurements are approximate. Call listing agent today for a viewing. (id:49542)
2189 Shore Lane
Wasaga Beach, Ontario
This stunning property offers the epitome Georgian Bay living with its prime location and exceptional features. Nestled on sought-after Shore Lane, this home boasts fantastic convenience with water access just a stroll away. Set on a generous 166 ft deep lot, the property offers both space and privacy. Upon arrival you will soak in the brightness provided by the skylight and large windows throughout each floor. Step outside onto the covered back deck, where relaxation awaits in your personal hot tub complete with an automatic cover and ambient lighting. Enjoy evenings gathered around the fire pit, surrounded by the serenity of the surrounding forest. Inside, the home exudes elegance with stunning finishes and thoughtful details at every turn. Admire the beauty of the side plank engineered hardwood flooring and cozy up by the gas fireplace in the living room. The large, bright white kitchen is a chef's delight, offering ample space for culinary creations. Retreat to the main level primary bedroom with spacious ensuite, second bedroom or office down the hall and an additional bedroom upstairs, featuring tall ceilings and expansive windows. The large unfinished basement presents endless possibilities and includes an outside entrance to the garage ideal for potential in-law suite or additional living space. Indulge in the sounds of Georgian Bay just steps from your door, while enjoying the convenience of being a mere 10-minute drive to both Collingwood and Wasaga Beach! (id:49542)
186 Chopaka Road
Cawston, British Columbia
Agricultural paradise nestled in the serene landscapes of Cawston—celebrated for its tranquility, picturesque vistas, world-renowned wineries and organic farming. his expansive 46-acre estate unveils a wealth of opportunities for those seeking an idyllic lifestyle and thriving agricultural ventures. Luxury home, packing house, cold storage, workers accommodation and more. 2700 feet of mesmerizing river frontage along the Similkameen River, enhanced with engineered dykes and culvert system. At the heart of this property stands a stunning home, majestically overlooking the scenic river, presenting panoramic views. A master suite adorned with private patio, dream closet and lavish ensuite offer a sanctuary of relaxation. Crafted with sophistication in mind, the home boasts 10-foot ceilings, premium finishes—including a modern kitchen, hardwood floors—6 beds, 4 baths and geothermal. Beyond the main residence, this working farm offers 2 pumphouses, 3 wells, packinghouse, 3 commercial coolers for +/- 4000 sf of cold storage, outdoor kitchen, barn — an ensemble perfectly suited for a multitude of agricultural pursuits. Additional accommodations currently on site: a 1200 sf bunkhouse and 4 guest/worker cabins, larger cabin (not affixed on foundations). Currently the home of “Grown Here Farms,” renowned for its dedication to craft organic farming. 30 mins from Keremeos and Osoyoos, an hour from Penticton, and within easy reach of major highways and airports. (id:49542)
438 Marks St S
Thunder Bay, Ontario
Seeking an investment opportunity in a prime neighborhood? Look no further than this legal four unit property, complete with the option to purchase the vacant lot next door. Featuring updated hot water on demand, a boiler system, and separate electrical meters for each unit, this investment promises both efficiency and potential for lucrative returns. The charming brick and stucco character of this home adds to its appeal, making it a standout choice for savvy investors looking to expand their portfolio in a sought-after location. Don't miss out on this chance to secure a solid investment in a thriving community. (id:49542)
1471 St Paul Street Unit# 2306
Kelowna, British Columbia
Introducing the SUB PENTHOUSE @ BROOKLYN! Experience breathtaking, unobstructed water views from this corner suite, situated on the premium northwest facing 23rd floor. This two-bedroom and den plan exudes elegance and sophistication, nestled in the heart of downtown Kelowna within the sleek 25-story Brooklyn tower. Interior highlights include neutral color palettes, bold matte black cabinet hardware & kitchen faucet, sleek stainless appliances, and quartz countertops throughout. The pinnacle of Brooklyn's amenities is its stunning rooftop patio & indoor club lounge on the 25th floor, offering unparalleled panoramic views of Okanagan Lake. Owners also have access to a common party room for entertaining guests year-round. Room measurements are approximate. (id:49542)
139 Bridge Street Unit#b
Carleton Place, Ontario
Prime historic newly renovated retail building in the heart of Carleton Place excellent location at the rear of 139 Bridge St a new address on Beckwith St will be provided when available. Approximately 540 sf of finished space measured from inside walls. New flooring, drywall and washroom will be installed. (id:49542)
1555 Walker Road
Hazelton, British Columbia
Come take a look at this outstanding starter home, which sits on 3/4 of an acre, with a 24 x 24 detached garage (or shop)! This home has a great layout and a basement that lends itself very well, to adding extra bedrooms. Hardi-board siding, for ease of maintenance and longevity. Enjoy privacy, with a mountain view, yet quick access to the highway. (id:49542)
1070 Rest Acres Road Unit# F6
Paris, Ontario
New commercial Power Centre on busy thoroughfare, in Paris' fastest growing area, located on Brantford's Westerly border adjacent to Highway 403. Fuelled by Places to Grow Legislation, new housing construction within the next three years will increase population by an excess of 8,000 within a two kilometre radius. Flexible Inline unit sizes and Pad Sites available! TMI - Taxes dependent upon Use. (id:49542)
420 Fourth Street
Belwood, Ontario
The fish are now biting on Lake Belwood and now is the perfect time to get into your summer recreational property to make sure this Summer is filled with family memories by the Lake. Step inside and be greeted by an open concept living space with laminate flooring, adorned with tasteful finishes, and flooded with natural light. This updated 2-bedroom, 1-bathroom cottage is currently set-up to sleep six, with the additional separate bunkie. The primary bedroom fits a queen size bed with built-in shelving for storage. The second bedroom is set-up with two side-by-side bunk beds to sleep 4. The walk-in bathroom allows for the stackable washer/dryer and stand-up shower unit. The open concept kitchen and family room is perfect for social gatherings and access to indoor/outdoor living. The property also offers a large drive shed for seasonal storage and parking for your boat, camper and other recreational vehicles. Be sure to reach out to ask what is being included with the sale of the cottage. Step out to the large deck offering breathtaking views of the lake and massive tree and property for playing and running around barefoot and enjoying time by the fire. The outdoor oasis is perfect for entertaining guests, hosting summer barbecues, swinging on the tree, or watching the beautiful sunsets or simply unwinding with a book while enjoying the water views. Located in the highly sought after Belwood Lake community, home to about 335 cottages, residents have access to a variety of recreational activities, including boating, fishing, hiking and more. With its close proximity to Fergus and Elora's local amenities, shops, and restaurants, this cottage offers the perfect balance between peaceful seclusion and convenience. Come check out one of Ontario’s best kept cottage secrets and bring your swimsuits! (id:49542)
7450 116a Street
Delta, British Columbia
Welcome to your dream home in the highly sought after Scottsdale area of North Delta. This property offers the perfect blend of luxury, comfort, and modern living. This home has a gourmet kitchen, and open concept living areas that seamlessly flow from one space to another. Central air conditioning ensuring comfort throughout the year. Includes a 1 bedroom legal suite, ideal for rental income or an an in-law suite, complete with its own private entrance and amenities. Ample parking including a spacious garage and a detached garage to accommodate multiple vehicles. Located near excellent schools. Easy access to parks and sport facilities. Schedule your private tour today and make this exceptional property your new home. Open house Sun. June 23 1-3pm. (id:49542)
113 Creighton Drive
Odessa, Ontario
Welcome to Odessa Living where the country meets the city! Easy access to Hwy. 401 and only 10 minutes to Napanee or Kingston. This beautiful brand-new/under-construction 3-bedroom 2-bathroom bungalow features an open concept layout and spacious primary bedroom with an ensuite. There is still time for you to personalize the finishing touches. Don't miss the opportunity to be part of the design process, schedule your private viewing today. (id:49542)
3254 Ravenscliffe Road
Huntsville, Ontario
Glorious acreage just minutes to nearby lakes and Huntsville and all that it has to offer. Sports. library, theatre, shopping, beaches, swimming and boating, golfing, and many fine dining restaurants are offered for you in this part of MUSKOKA! The land is comprised of tiered landings, complete with outcroppings, as well as a coveted ridge where the views are spectacular. From here, enjoy views of Fox Lake and gaze SW over your own personal hardwood/softwood retreat just waiting for you to discover the pathways within any season. There is also a meandering creek which attracts wildlife. This special package offers several building sites for your home or getaway, with hydro at the lot line. If the great outdoors is your specialty, ATV and snowmobiling trails are close by. With the RU1 Zoning, there are several different options for your use and choice of building types. PRIVACY-YES! Adjacent to similarly sized custom built homes. Embrace your future and bring your plans to a reality on this magnificent piece of MUSKOKA! (id:49542)
9 Wellington Street
Orangeville, Ontario
Experience the best of Orangeville living in this exceptional massive-layout home with functional 3-level separate living unit! 9 Wellington St is the ultimate package with nearly 6000 sq ft all-in, including a walkout basement. The main house has 4 bedrooms 3 bathrooms w/ option to add 2 additional bedrooms in an airy sun filled loft. Bonus: existing bathroom rough-in ALSO in the loft. This floor plan is a must see! Beautiful layout perfect for families. On the other side of the home, enjoy a separate entrance to a self contained living space with 1 bedroom, 2 bathrooms, a kitchen, living room, laundry rough-in and walkout basement. In the main house, this residence seamlessly blends sophistication and comfort. You'll immediately be drawn to the spacious living room with statement library and handsome fireplace combined w/ an exquisite formal dining room. Excellent eat-in kitchen overlooks backyard with mature landscape. Sliding doors open to deck and very private grassy backyard (with plenty of room for a pool!!!), designed for effortless entertaining and dining al fresco. This home is so special with lovely details throughout and steeped in character. Charming front porch sunroom ideal for relaxing with loved ones or working from home. Main floor laundry and huge full basement with walkout and a ton of storage (including a workshop) is the cherry on top of this extremely well thought out family home. Upstairs, spacious primary suite with stunning backyard views and bright 5 piece ensuite. Find 3 additional bedrooms with great sized closets and a perfect 3 piece bath on the spacious 2nd level. Make sure to ask for a floor plan and book a tour!!! You have to see it to believe it. Perfectly located on a quiet street close to the best shops, cafes, yoga, restaurants, and the famous Saturday Orangeville farmers' market. **** EXTRAS **** Fabulous lot w/ super sized 2 story garden/drive shed. Professionally landscaped gardens. Outdoor projector screen for cozy backyard movie nights. Easy commute to the GTA. Nearby the best Golf, Ski and nature trails. (id:49542)
Lot 13 Foxborough Place
Thames Centre, Ontario
Welcome to your dream home, perfectly situated in the peaceful outskirts ofThorndale. This exceptional 4-bedroom, 2.5-bath residence, crafted by the renowned Royal Oak Homes, offers an unparalleled blend of luxury and comfort. Nestled on alot backing onto serene green space, this home provides a private oasis away from the hustle and bustle of the city. As you step inside, you'll be greeted by upscale finishes and thoughtful design throughout. With four generously sized bedrooms, there's plenty of room for the whole family. The master suite features a luxurious ensuite bath, creating a perfect retreat. The main kitchen boasts elegant countertops, and ample storage. Additionally, the unique prep kitchen is ideal for the home chef, offering extra space for meal preparation and storage. A versatile media loft provides a fantastic space for movie nights, a home office, or a play area for the kids. Every corner of this home exudes sophistication, with premium fixtures, hardwood floors throughout the main level and large windows that fill the space with natural light. Enjoy the tranquility of nature from your backyard, which directly backs onto green space. Perfect for outdoor entertaining or simply unwinding in your private haven. This home combines the best of rural peace with easy access to city amenities. Don't miss the chance to make this exquisite property your own. More plans and lots available. Photos are from previous models for illustrative purposes. For more details about the communities we're developing, please visit our website. **** EXTRAS **** Home is TO BE BUILT (id:49542)
111 Fath Avenue
Aylmer, Ontario
Solid all brick bungalow with garage. 3 nice sized bedrooms. Located in excellent quiet area. Fenced yard, covered side patio, new shingled roof 2023. Open concept on main level, nice sized living room with gas fireplace. Dining room with patio doors to 10 x 10 deck. Backyard backing onto Lions Park. Eat in kitchen, oak cabinets and entrance to garage. Furnace approx. 2014. Property being sold in ""as is"" condition as this is an Estate sale. Basement very spacious and ready for further development and lots of storage area. A lot of potential here. This prop0erty is a must see. Up to 4 car parking in driveway. All light fixtures, window coverings and appliances remain. Appliances in as is condition. Closing date depends on Probate Confirmation. (id:49542)
5760 Race Point Rd
Campbell River, British Columbia
Immerse yourself in the quintessential oceanfront lifestyle with this stunning home of unsurpassed beauty. The modern post and beam construction by Summit Log and Timber Homes sets this property apart, offering a truly one-of-a-kind living experience. As you step into this west coast-inspired retreat, you'll be greeted by soaring ceilings, unique wood character, milled from the property and expansive windows that capture breathtaking ocean views from every vantage point. Enjoy your evenings on the composite deck with infinity glass, while watching the eagles soar above and the cruise ships slip through the Discovery Passage in the fading light. The upper level features a luxurious primary bedroom, a spa-like ensuite with a freestanding cast iron soaker tub, and a spacious walk-in closet. On the lower level, you'll find two additional bedrooms and a cozy family room with direct access to the beautiful stamped concrete patio, complete with a relaxing hot tub. There is a double attached garage and an expansive over-height double detached garage- ideal for storing your boat, kayaks, and more. It includes a separate studio loft above, perfect for hosting out-of-town guests and family. This property features special touches of western red cedar, copper, New York brownstone and granite, offering an inviting contemporary feeling home like nothing else on Vancouver Island. Conveniently located only 15 mins north of Campbell River's downtown restaurants, amenities and marine activities. (id:49542)
313 2990 Boulder Street
Abbotsford, British Columbia
Welcome to this bright 2 bedroom, 2 bathroom condo in sought-after Westwood complex. Great 950 sqft open-concept layout features a gourmet kitchen with generous cabinet space, center island, granite counter tops, and stainless steel appliances. The master suite consists of walk-in closet, in-suite laundry, and ensuite with stand-up shower. Added bonuses include a large storage room, private balcony and convenient location (walking distance to Abbotsford Exhibition Park, Discovery Trail, and West Oaks and Seven Oaks shopping). The Westwood is pet friendly with no age restrictions and rentals are allowed. (id:49542)
415 Commonwealth Road Unit# 3204
Kelowna, British Columbia
Live the Sweet Life in Holiday Park! This charming 2 bed, 2 bath unit features a sunroom with newly updated large windows, perfect for soaking in natural light. The kitchen boasts SS appliances, adding a touch of style and convenience. Unique in its flexibility, this is one of the few buildings in Okanagan that allows both short-term and long-term rentals, making it ideal for investors. Nestled in a gated community, residents enjoy access to a plethora of amenities at the adult recreation center with full of social, fitness, and fun activities, 2 hot tubs, 3 pools, a gym, woodworking shop, private beach, and golf course. A new pub is being built to replace the old cafe. The gated community is quiet and offers storage facilities for vehicles and household items. The Rail Trail borders the resort, providing great opportunities for walking dogs, exercising or scenic bike ride, perfect for a day activity. Plus, the complex is pet-friendly, allowing up to 3 pets, with a max of 2 dogs. Kelowna International Airport is just a 10-minute drive away and its proximity to UBCO makes it a great option for students. Enjoy wine tours, boating, skiing, hiking, and more—no matter your interests, there's something for everyone here! Benefit from the added financial perks of no speculation and vacancy tax, and it has no PTT! Don't miss this incredible opportunity to own a property listed below assessed value in the desirable gated community of Holiday Park Resort! (id:49542)
372 Old Yonge Street
Toronto, Ontario
One and only. Nestled privately in Toronto's exclusive St Andrew enclave, appx 0.86-acre (37,507.72 sf) hillside ground adores the expansive tableland and magnificent residence that call for a unique and extraordinary estate collection. Appx 185ft frontage, 189ft west-depth, wider back 246ft, and exceptional 304 ft east-depth. An unparalleled geographical location provides breathtaking panoramic views and wraparound forest ravines. The Grand English Manor Revival Architecture boasts appx 10,000 sf sophisticated interior with 8,171 sf above grade. All three plus one storey encompasses 8 bdrm, 8 bath and a private chapel. Principal edifice rises tall with numerous entrances & three stairwells. Main foyer commands a significant open stair hall as first-class piece de resistance. Two-story windows grace opulent natural light. Gracefully pitched roofs, mullioned windows, and half-timbered facades. Antique fireplace with French imported fire-bench & hand-paint mantels. Allure of old world charm harmoniously coalesces with aristocratic refinement, intricate craftsmanship and sumptuous opulence. 2016 Bsmt Waterproof. Newer high-end appliances and high-efficiency equipment. Wolf 6-burner gas range, Sub-Zero fridge/freezer, dishwasher, LG washer/dryer, AQUECOIL hydronic heating, APRILAIRE humidifier, NTI water boiler, two owned HWT and two AC (2016). Redesigned STUDIO TLA landscape features easy to maintain sunny gardens & tremendous stone/ brick pavements. NICK DAY container cabana studio with bath & extensive deck. Multiple-level resistant wood/metal patios offer ample space for large gatherings. South golf greens broaden to wider land for potential pool & tennis court additions. Attach 3-car garage plus capacious driveway & courtyard to accommodate 33-cars.Two automated gates and custom corten steel panels enhance a secure and stylish outdoor living. A true masterpiece stands as a testament to discerning connoisseurs and the distinguished history of elite homeowners. (id:49542)
83 Okanagan Street
Kitimat, British Columbia
* PREC - Personal Real Estate Corporation. BUYERS INCENTIVE $10,000 cash back upon completion for appliances & yard work! Welcome to this clean 2400 sq. ft. home situated down the hill and backing onto Sumgas Creek. Enjoy the convenience of being close to recreational activities and shopping destinations, making your everyday life a breeze. This spacious residence boasts 6 bedrooms and 2 full bathrooms, providing ample space for a growing family or hosting guests. With nearly all renovations completed in 2023, this home offers a modern and updated feel. There is even the potential to add a suite, allowing for additional living space or rental income. All the work has been professionally done and is ready for you to move in your furniture and start making it feel like home! (id:49542)
201 Summer Wood Drive
Kelowna, British Columbia
Located in the highly desirable community of Wilden, this spacious nearly new home has room for the whole family, plus a legal suite. Surrounded by walking trails and natural beauty, this custom home sets itself apart with incredible design, arched doorways, and special touches throughout. The main home has 4 bedrooms + office, with multiple living & recreation spaces. The main level greets with you a soaring entry way, leading to the spacious office, and on to the great room with vaulted ceilings and a stunning fireplace. Extensive windows and wood beams add light and comfort. The kitchen features gourmet appliances, modern shaker cabinetry, farm sink, large pantry, & built in coffee maker. A charming powder room finishes this main level. Upstairs is the large primary bedroom, with ensuite w/ dual vanities, soaker tub, and luxurious tile shower. Two more bedrooms, full bath, and study nook add flexibility. Downstairs is another bedroom, bathroom, and recreation room for movie night. A separate 1 bed legal suite offers extra income. Your covered patio provides room for the whole family, complete with hot tub. Quality construction by Authentec Homes. No GST! (id:49542)
463 Eastside Avenue
Oliver, British Columbia
This meticulously kept residence boasts traditional stylings, offering a harmonious blend of elegance and comfort. With 3 bedrooms and 4 bathrooms, it's the epitome of spaciousness and functionality for everyone from a retired couple to a young family. From the moment you arrive, the gorgeous curb appeal and meticulously manicured landscaping will captivate you. The fully fenced private yard ensures privacy, complete with underground irrigation for hassle-free maintenance. Step inside to discover the beauty of the natural hardwood floors and tile throughout the main level, and features two cozy gas fireplaces. The updated appliances in the kitchen add modern convenience, while the south-facing windows have been upgraded to LOW E UV windows, enhancing energy efficiency and comfort. Rest easy with newer mechanicals including furnace, AC, and hot water tank , washer and dryer, ensuring peace of mind for years to come. The basement is perfect for movie night, hobbies or even potentially a suite, and at the moment provides tremendous storage space . Additionally, the attached garage provides parking convenience, while the bonus space adds versatility as a workshop, business space or office. This executive home delights with views from every window, inviting in abundant natural light through skylights. Every corner exudes care and attention to detail, promising a lifestyle of comfort and refinement. Don't miss the opportunity to make this Eastside Ave gem your own! (id:49542)
383 Foyston Road
London, Ontario
In the heart of beautiful Byron is this cozy, meticulously kept, 1.5 story home. Cute as button with an absolutely incredible backyard oasis. This home has 2 bedrooms upstairs and two on the main floor, 2 full bathrooms and a perfect basement family room that would make a great playroom for the kids or man cave! Ample parking for 7 cars complete with the shelter of a carport. Updates include: 2018 - Furnace, AC, asphalt driveway, deck, refinished all hardwood floors, 2019 - Bathrooms completely done, Fence, 2021 - shed rebuilt. Fresh paint throughout. Close to Metro, Shoppers, Rexall, TD Bank, Springbank Park and several restaurants and shops along Commissioners Rd! Come take a look today! (id:49542)
199 Fraser St
Nanaimo, British Columbia
Iconic family-run restaurant located Nanaimo in business over 35 years with loyal customer base! 120 Seats plus extended patio. Liquor license and full commercial kitchen and equipment to handle high volume catering. winner of numerous awards and featured on TV food shows, and various vloggers. The original owners are ready to retire. This is a fantastic opportunity to run an established business. Turn-key operation with plenty of upside potential Building and Land available for sale as well. Please do not approach staff. (id:49542)
165 Elgin Avenue E
Goderich, Ontario
DREAM BUILDING LOT (FULLY SERVICED) ON ELGIN AVENUE EAST, GODERICH. HST INCLUDED!! Build your dream home/cottage on this beautiful lot in a neighbourhood OF NEWLY BUILT HOMES right in the Town Of Goderich! Cleared (fat) lot approx. 52'F x106'D, ready to build and services at the road (municipal water/sewer, gas, hydro). In area of 'soon to be' newly built homes. R2 town zoning allows one extra permitted uses... call for full details! Plan of Survey dated 2021 available. Buy now at today's lower prices and build whenever you want... ie: no time limited on when you have to build. Close to all town amenities including Lake Huron beaches / sunsets and Town Square! Easy to buy & hold as a real estate investment... call now! (id:49542)

