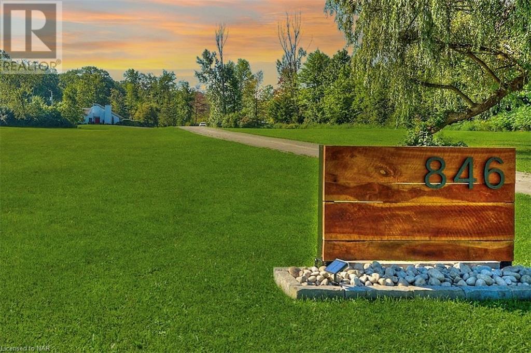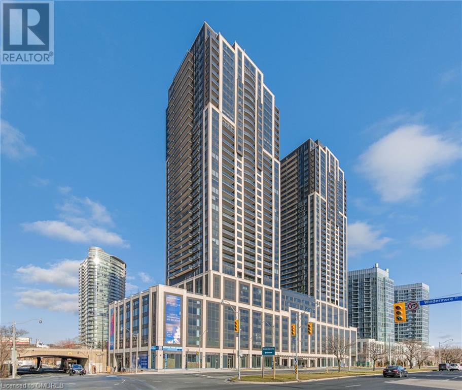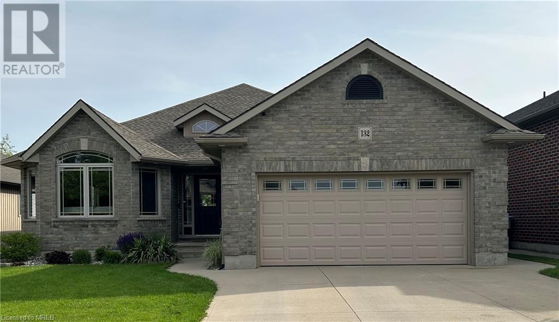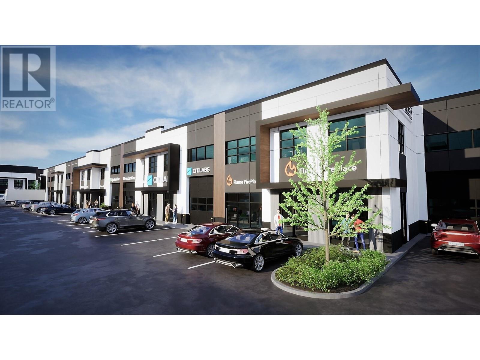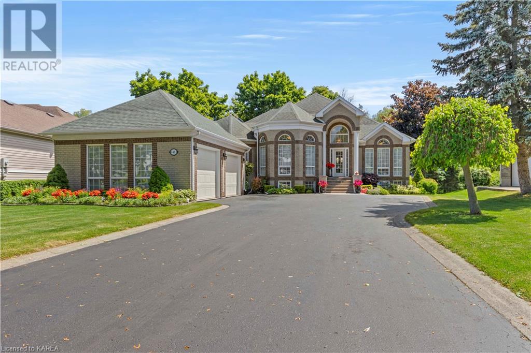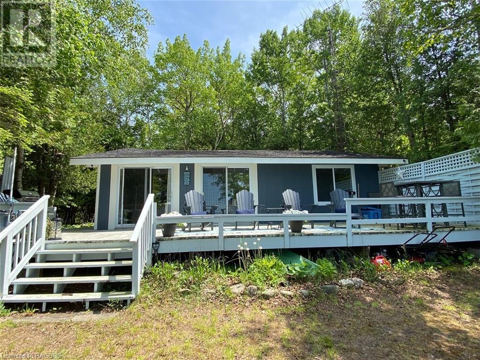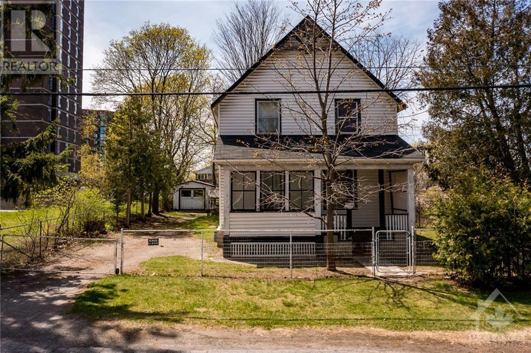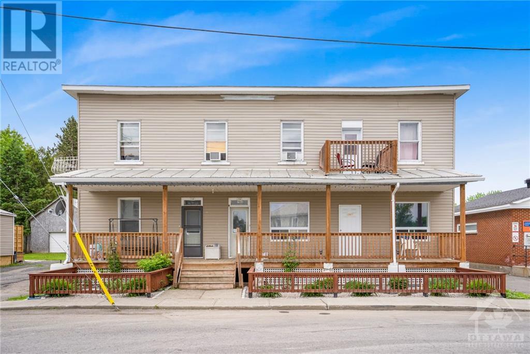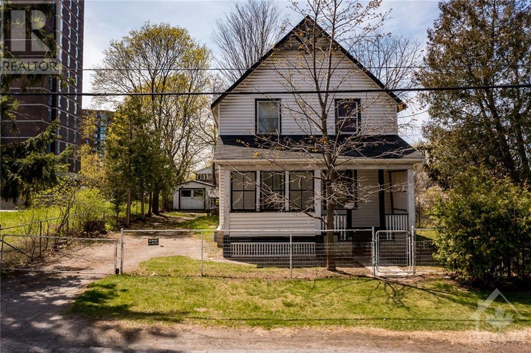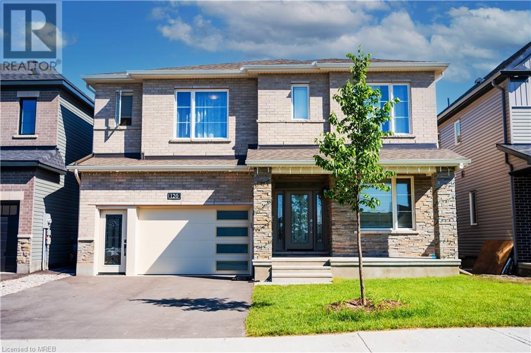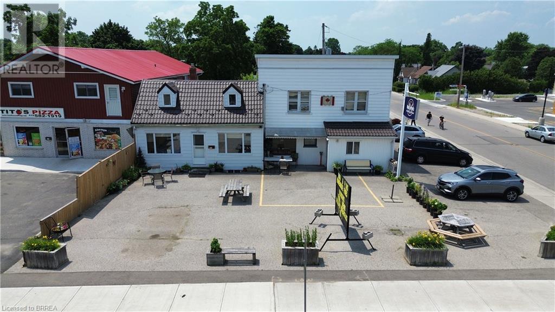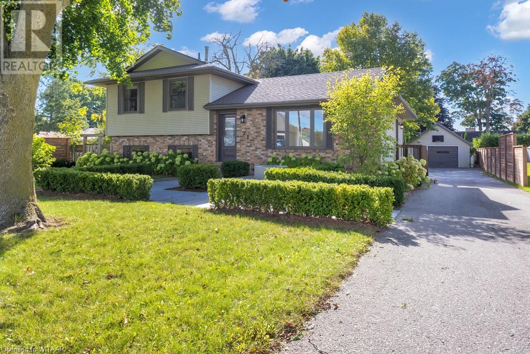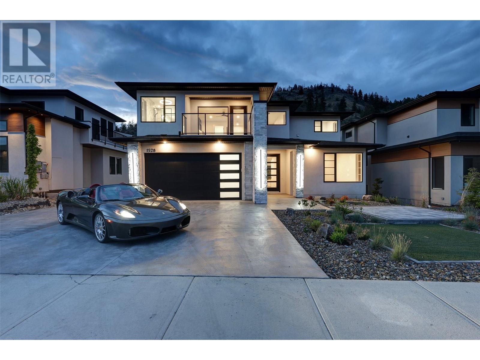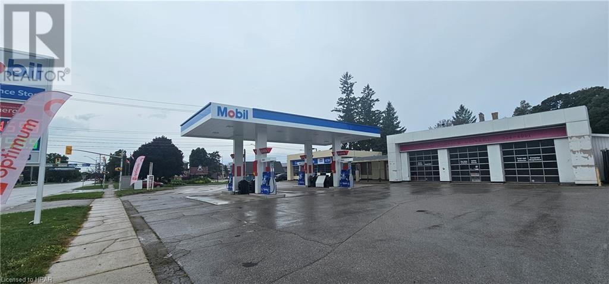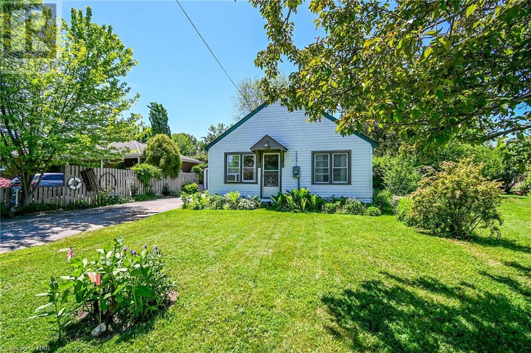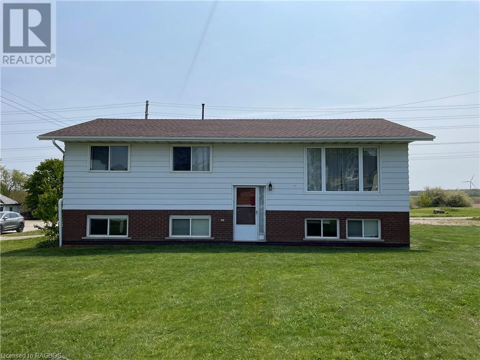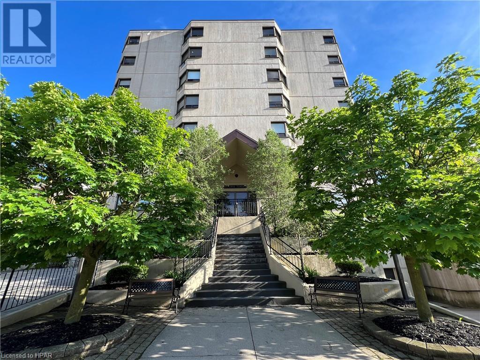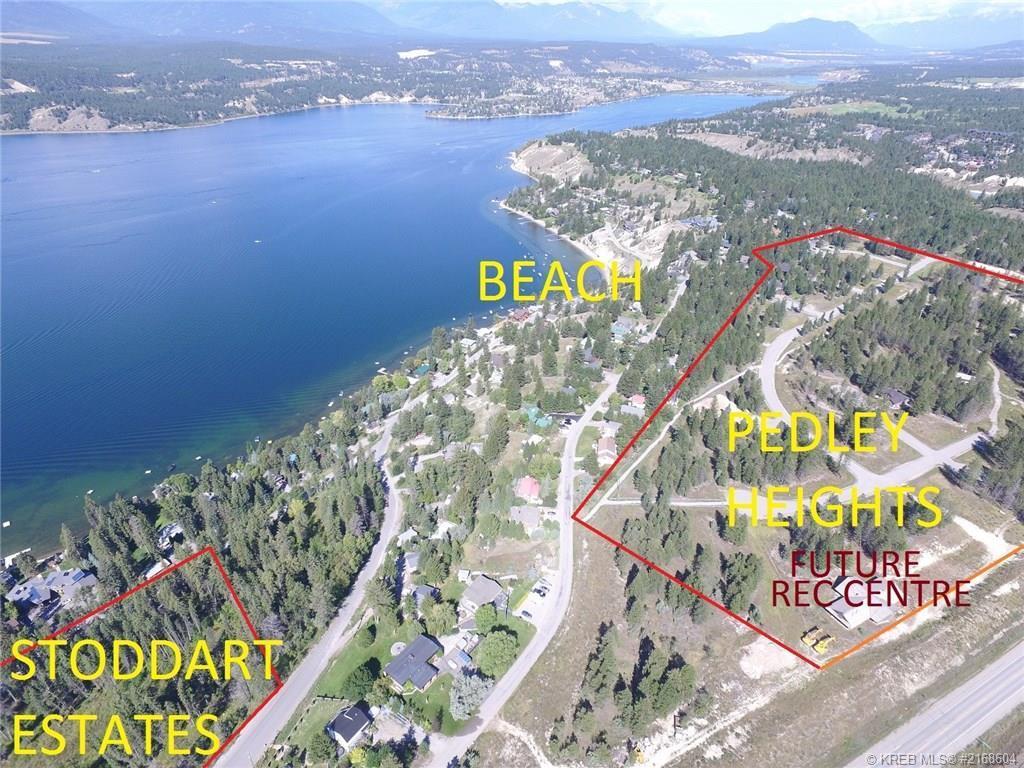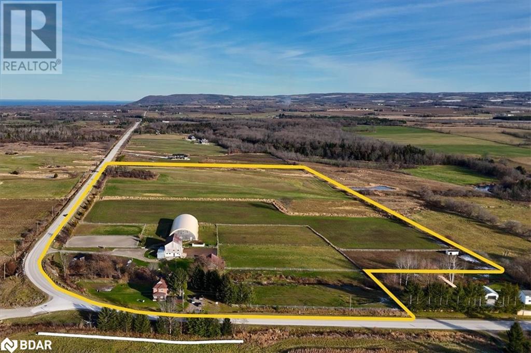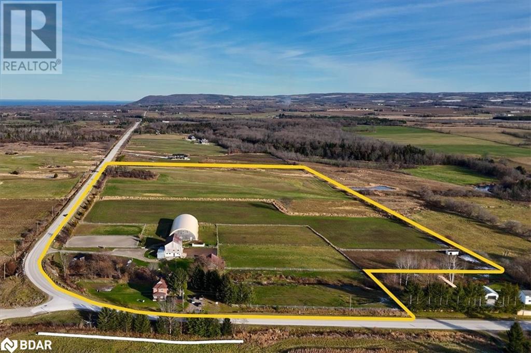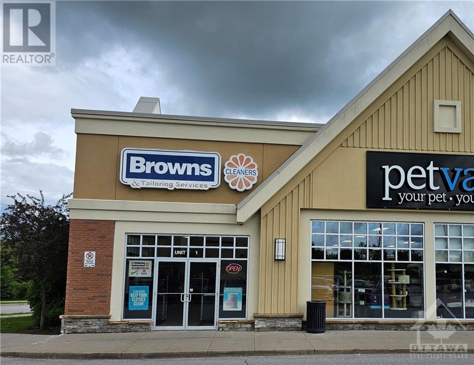846 Highway 20 Highway W
Pelham, Ontario
Welcome to your 10 Acre private oasis with endless possibilities to make this property your ideal country home! 264' of frontage along HWY 20, the house and shop are tucked back almost 500' from the road with an asphalt driveway leading you to the main living area giving you that remote, quiet, and private feel. Custom Built 2300 sq.ft home is a one of a kind design fully updated throughout in 2021. 2400 sq.ft two story 2.5 bay outbuilding/shop heated by wood fireplace, or radiant propane you choose! Plenty of room to park multiple vehicles, work equipment if you run your own business or have a crew of vehicles. Of the 10 acres, 3 acres are cleared and the remaining 7 treed acres are lined with 10' trails throughout to have fun with all your outdoor toys, or to hunt on, or take advantage of the endless supply of A+ firewood! Inside the home you'll find the master bedroom, and full bath on the main floor each with their own double patio sliding doors with access to outdoor cement patio that flows perfectly along with the open concept kitchen with large living room with high ceilings on one side, and beautiful large eat in dining room with two sets of double patio sliding doors leading to another deck on the other side. Large Mud room/laundry/2pc bath off of garage before you enter house. On the upper floor you'll find three bedrooms and another bathroom that open up to views of the lower level. This design is truly one of a kind! 24'x12' 3 season sunroom lined with patio sliding doors to house hot tub off the back of the house. Above ground pool with agregate cement patio built up to it from patio sliding doors off master bedroom and living room to the pool. So much to enjoy here, with many more possibilities to utilize the treed acreage, possibility of adding another dwelling to any part of the cleared section of the property, or create a completely self sustaining property with the Agricultural zoning to grow and farm your own food for the family, or as a business! (id:49542)
805 89 Avenue
Dawson Creek, British Columbia
Welcome to this 2-story custom Built home, crafted in 2013 Situated on a lot over 17000 square ft, in a prestigious neighborhood. This home offers spacious and luxury living with a functional floor plan, and a double garage. On the main floor you will find your living space, an Entertainer's Dream, Consisting of your kitchen with a large wrap-around counter with seating, open concept to your living room and dining room. Adjacent to that is a large rec room with a pool table. Patio doors to your large private deck from your dining room, kitchen, and Rec room. There is also a large boot room coming off the garage keeping the beautiful staircase entrance clear of coats and clutter. The back Yard is roughed in for a hot tub and has the room and electrical capacity to build a shop. The second story features an awe-inspiring master suite complete with a spacious 9 ft walk through closet and luxurious en-suite with a Jetted tub, currently a separate home gym attached to the master but could be an office as well. 3 other good-sized bedrooms, another 4-piece bath and laundry make up the rest of your second floor. You WILL NOT find another lot this size in a newer neighborhood. (id:49542)
716 Salmonberry St
Campbell River, British Columbia
Welcome to Jubilee Heights, the newest subdivision located in the heart of Willow Point. This spacious 1700 square foot rancher has a great floor plan with a large open concept dining, living and kitchen area which is great for entertaining and includes a modern kitchen with quartz countertops. The primary bedroom is located on one side of the home and has a great ensuite with double sinks and walk in closet. You will find the other two bedrooms on the other side which makes this a perfect set up for visitors or teenagers. Caflisch Contracting has an excellent reputation and puts a personal touch on all of his homes. Fencing, landscaping and underground sprinklers will be included. Lastly you cannot ask for a better location close to amenities , schools and great walking trails. Come have a look today. (id:49542)
1928 Lake Shore Boulevard W Unit# Ph06w
Toronto, Ontario
Extraordinary Penthouse with giant views SOUTH to LAKE ONTARIO & City Skyline South East & South West to Humber Bay. Brand New 1539 sqft, THREE Bedroom,(or 2 plus library-den) 3 Full Baths, PH06w Plan. Architecturally Stunning & Meticulous Built Quality by Award Winning Builder. Expansive 21’x7’ ft Terrace. Mirabella WEST Tower, Suite is Upgraded by Builder with Extras throughout. 10,000 sq.ft. of Indoor Amenities Exclusive to each tower, +18,000 sq.ft. of shared Landscaped Outdoor Areas +BBQ’s & Dining/Lounge. Sought after HIGH PARK/SWANSEA Neighborhood. Mins to, Roncesvalles, BloorWestVillage, HighPark, TTC & all Hiways, 15min to Airport. Miles of Walking/Biking on MartinGoodmanTrail & The Beach are at your front door! WorldClass “Central Park” Style Towers, IndoorPool (SOUTH LakeView),Saunas, Expansive PartyRm w/CateringKitchen, Gym (ParkView) Library,YogaStudio, Children’s PlayArea, 2 GuestSuites per tower, 24- hr Concierge. Suite is staged. Other is Terrace. (id:49542)
132 Walnut Grove Place
Lucan, Ontario
Beautiful 3+1 bedroom, 3 bathroom bungalow in sought-after Walnut Grove. With its walkout basement and its location backing onto a pond/green space, this home is perfect. The recently updated kitchen boasts new quartz countertops and stainless steel backsplash. The open concept living, dining and kitchen is perfect for entertaining. The main bedroom has a walk-in closet and an ensuite with a large jetted tile shower. Two more bedrooms and a 4 piece bathroom are just down the hall and the main floor is complete with a large laundry room. In the basement, you will find another large bedroom, 3-piece bathroom, an office or den space and a large rec room with a beautiful gas fireplace with a stone surround. From the basement, you can walk right out to your large flagstone patio to the aboveground pool. There is also a nice-sized deck off of the kitchen. (id:49542)
3711 Whitehorse Lake Road
Lac La Hache, British Columbia
Discover your Cariboo dream at 3711 Whitehorse Lake Road, a custom-built log home on a 90-acre estate next to Crown land. This property features unparalleled access to trails for horseback riding, snowmobiling, and more. The fully renovated home includes a chef’s kitchen, energy-efficient systems, and a luxurious master suite. Enjoy three finished floors, a new 30x40 workshop, and fencing around the estate. Minutes from Lac la Hache, 25 minutes to 100 Mile House, and with a potential to expand with the neighboring 46-acre property at 3710 Whitehorse Lake Road, ideal for year-round rentals. A serene, well-equipped retreat. (id:49542)
385 Matheson Road
Okanagan Falls, British Columbia
Boutique Winery opportunity now available for sale in the prestigious Okanagan Falls area. 8.896 acre parcel planted out to high producing vineyard. Approximately 5 acres planted to mix of Pinot Blanc (primary crop), Pinot Noir, and Cabernet Sauvignon. The property has a large greenhouse. Sale includes all assets. There may be additional grapes available via neighboring parcel. The property has a 3 bedroom, 2.5 bathroom 2600+ sq.ft. residence, great for an owner-occupier or farm help. Additional structures include a 2000 sq.ft. primary greenhouse and a 400 sq.ft. greenhouse. Additional equipment for farm operations included. Vines were originally planted in 1986, and the property has potential to produce and distribute 10,000 cases or more of wine, plus bulk wine options. Several water licenses for domestic + irrigation. (id:49542)
270 Hiram Walker Court Unit# 202
Kelowna, British Columbia
Modern new industrial complex offering unit sizes 1650 - 62,965. Lease rates for MAIN FLOOR, as mezzanines are optional. Precast const, 26' ceilings, 200 amp service, 500 lb load. Possession Q3, 2025. Call agent for brochure/details. (id:49542)
41 Bayshore Drive
Bath, Ontario
Ideally located in the historic village of Bath. This elegant custom-built 1926 sqft 2+3 bedroom bungalow overlooking Heritage Waterfront Park and Lake Ontario, provides exceptional southwestern views from home. The 174' deep yard is meticulously maintained and planned, with paths connecting your rear gardens to the waterfront. This all-brick bungalow has a generous-sized family room, living room, dining room, eat-in kitchen, and two large bedrooms. The professionally finished lower level offers an additional three bedrooms, a wet bar, large rec. room, utility area, and a walkout to the oversized garage. The home includes high ceilings, in-floor heating, hardwood floors, a gas fireplace, main floor laundry, and a full ensuite bath with a soaker tub. (id:49542)
1520 2nd Avenue S
Saugeen Indian Reserve #29, Ontario
This charming 3-bedroom cottage enjoys an desirable location, set back from Bruce Road 13, with the convenience of a partial sand beach and mere minutes away from the renowned Frenchman Bay sand beach. Step inside to discover a well-appointed interior featuring laminate floors, fresh white paint, and pine ceilings. Abundant waterside windows flood the space with natural light and frame the breathtaking, unobstructed vistas of Lake Huron. Entertain or unwind on the expansive deck overlooking the tranquil waters, perfect for soaking in the sunsets or hosting gatherings. The gently sloping lot offers ample room for family activities, while a shed on the lakeside and a newer deck by the shoreline enhance the waterfront experience. Enjoy the convenience of newer windows, a newer roof, new plumbing, and the ease of a partially furnished retreat, promising both relaxation and functionality. The septic system does not meet the current code and must be replaced by May 2026. Don't miss the chance to make this picturesque lakeside getaway your own. Annual lease is $9000 and annual service fee $1200 (id:49542)
102 5700 Pierce Rd
Port Alberni, British Columbia
Mountain View Estates (Alberni Valley) Modular Home Community - This Rancher has 2 bedrooms plus a den and 2 bathrooms. The living room, kitchen, and dining room is open concept. The kitchen has lots of cupboards, pantry, lazy susan, deep pot drawers, and glass insert upper corner cabinets, the living room features a 50'' electric fireplace. Primary bedroom's ensuite includes a 5 ft double seated shower. (easy access). The furnace is natural gas with air-conditioning. Covered Front entrance has a small patio, front of the home landscaping is included. Attached single car garage is fully insulated includes remote control garage door opener. This home is located in the Beaver Creek area close to Kitsuksis Dyke, Marina, Bus Route & Shopping. Small pets are allowed with Management approval. 10 year new home warranty. Fees $425/mt All measurements are approximate and should be verified if important. GST applicable. (id:49542)
385 Matheson Road
Okanagan Falls, British Columbia
Boutique Winery now available for sale in the prestigious Okanagan Falls area. 8.896 acre parcel planted out to high producing vineyard, with an additional lease of 2.54 hectare for an established tasting room, lavender and 1/2 an acre of Marquette grapes on the adjacent parcel. Approximately 5 acres planted to mix of Pinot Blanc (primary crop), Pinot Noir, and Cabernet Sauvignon. Additional revenue from Lavender Crop on the leased component of the adjacent property, as well as 1/3 acre of mixed fruit trees. For even more revenue potential, the property has a large greenhouse (Micro Cannabis Cultivation License potential). Sale includes all assets, including the Winery License, trademarks, copyrights, social media etc. The property has a 3 bedroom, 2.5 bathroom 2600+ sq.ft. residence, great for an owner-occupier or farm help. Additional structures include a 2000 sq.ft. primary greenhouse and a 400 sq.ft. greenhouse. Additional equipment for farm operations included. Vines were originally planted in 1986, and the property has potential to produce and distribute 10,000 cases or more of wine, plus bulk wine options. This is the revenue property you've been waiting for, with more than enough revenue streams to generate a consistent profit from this wonderful property. Tasting room brings in consistent traffic due to location in established wine region. Several water licenses for domestic + irrigation. Please contact the listing agent for an information package on this property. (id:49542)
Frizell Road
Perth, Ontario
Welcome to this exceptional 2.12 acre building lot, very conveniently located between Heritage Perth + Sensational Smiths Falls on a well maintained, dead end road with no through traffic - Nicely private but certainly not isolated with very few neighbours + wonderfully exposed to the sunshine year round - Level entry into the property with a perfect mixture of trees along the side + back rail fencing perimeter - There is access to hydro at the lot line, school bus service + a survey on file - Now is the time to start planning your future home, one visit is all it will take to absolutely fall in love with this ideal, serene setting - Call today for further details! (id:49542)
830 High Street
Ottawa, Ontario
ATTENTION DEVELOPERS!! R4N - Residential Fourth Density Zone - Rare opportunity in Britannia Heights on a 66' x 121.47 LOT Area: 7,965.29 ft² (0.183 ac) allowing a wide range of residential building forms including multi unit dwelling, low rise. The immediate neighborhood is a mix of single family residential, townhome, low rise and high rise apartment developments. Close to everything! Public transit, walking distance to amenities, shops and restaurants. Buyers must due their own due diligence in regards to development options. IF you're not ready to develop immediately there is a 2 storey (4 bedroom, 1 bath) home on the property with new propane furnace & new 200amp service, rent it out until ready to develop! Endless possibilities....Phase I environmental completed. Close to amenities, shopping and easy access of the 417. (id:49542)
238 Alfred St Street
Alfred, Ontario
Great investment opportunity. Fully occupied 9 unit building located in Plantagenet. Abundance of parking and storage on a large lot. Charming front deck with garden, quaint but spacious feature units. There is a lot of room for tweaking and increased income. Units are separately metered but still on the landlords gross leases. Coin operated laundry on site. Parking is currently free, no charge for storage. Upgrades: Boiler system ($12k), replaced in 2024, Hot water tank ($6k) replaced in 2024, Front porch 2023, Fire inspection 2020 (id:49542)
830 High Street
Ottawa, Ontario
ATTENTION DEVELOPERS!! R4N - Residential Fourth Density Zone - Rare opportunity in Britannia Heights on a 66' x 121.47 LOT Area: 7,965.29 ft² (0.183 ac) allowing a wide range of residential building forms including multi unit dwelling, low rise. The immediate neighborhood is a mix of single family residential, townhome, low rise and high rise apartment developments. Close to everything! Public transit, walking distance to amenities, shops and restaurants. Buyers must due their own due diligence in regards to development options. IF you're not ready to develop immediately there is a 2 storey (4 bedroom, 1 bath) home on the property with new propane furnace & new 200amp service, rent it out until ready to develop! Endless possibilities....Phase I environmental completed. Close to amenities, shopping and easy access of the 417. (id:49542)
9509 Steuart Street
Summerland, British Columbia
Family Home with Endless Possibilities - Discover the charm and potential of this unique fixer-upper nestled in the serene rural setting of Summerland. This property offers a rare opportunity for those looking to create their dream home in a picturesque location. This generously sized home sits on a flat .80 acre lot, providing ample space for gardening and outdoor activities. This non-conforming home is presently renovated with 3 suites in the main home and 2 additional suites in the garage, which will require modifications and to be brought up to code. With some TLC and imagination, transform this home into a stunning rural retreat. Ideal for DIY enthusiasts or investors looking to add value. Enjoy the peace and quiet of rural living while being just a short drive from the amenities of downtown Summerland. Create your own outdoor oasis with plenty of room for a garden, patio, or even a pool. The possibilities are endless. This property offers the best of both worlds—peaceful countryside living with easy access to local shops, schools, and recreational activities. Surrounded by mature trees and lush greenery, this property provides a beautiful natural backdrop and plenty of privacy. Embrace the potential of 9509 Steuart Street and bring your vision to life. Schedule a showing today and explore the possibilities this unique property has to offer. All measurements are approximate. To be sold as is, where is. Contact your agent or the listing REALTOR® for more information. (id:49542)
3015 Laforme Boulevard
Revelstoke, British Columbia
Welcome to 3015 Laforme Blvd, Revelstoke, BC! This charming 3-bedroom, 1.5-bathroom home offers 1,883 sq ft of beautifully finished living space, complemented by an additional 723 sq ft of unfinished space in the basement, bringing the total to a generous 2,607 sq ft. Situated on a spacious 100 x 100 lot, this property boasts an enviable location, neighbouring the picturesque Revelstoke Golf Club and the serene Columbia River. Outdoor enthusiasts will appreciate the proximity to Revelstoke Mountain Resort, just a 15-minute drive away. Priced under the BC assessment, this home combines comfort and exceptional value, perfect for those seeking a balance of lifestyle and convenience in the heart of Revelstoke. Don’t miss the opportunity to make this delightful property your own. Schedule a viewing today and envision the possibilities! (id:49542)
120 Shallow Pond Place Place
Ottawa, Ontario
Welcome to this stunning detached single family homes located in Orleans' popular Avalon neighborhood. This house features top-notch materials and finishes. The upgraded front and garage doors include a pedestrian door, creating a separated entrance to the basement in-law suite. Tons of upgrades have been invested in this house. The house boasts 9 foot ceilings on all above-ground floors. All doors above ground have been extended to 7 feet tall. The home includes upgraded wood stairs and wood floors in all bedrooms, waterfall quartz countertops, and an upgraded 2000 amp electrical board with an EV plug-ready panel. Central vacuum panels have been added to the kitchen and all bathrooms, along with exterior BBQ gas lines. The basement is completely finished with a fully functioning kitchen and laundry. The house is steps away from beautiful landscapes of the large Avalon Vista Pond. (id:49542)
5750 Morrison Street
Niagara Falls, Ontario
Welcome to 5750 Morrisson St., Niagara Falls—a charming raised bungalow with endless possibilities! This spacious property offers the perfect blend of comfort and versatility, featuring 2 bedrooms and 1 bathroom, open concept kitchen with dining and living room on the upper level, laundry and a large bedroom, separate kitchen, bathroom, and laundry in the lower level—a true potential for rental income or multigenerational living. basement was separately rented for 1500/month plus utilities. With a generously sized yard, complete with a gazebo, this home is an entertainer's dream, ideal for hosting family gatherings and enjoying summer BBQs. Meticulously maintained and cared for, this home boasts several upgrades, including a renovated kitchen in the basement, new appliances, and laminate flooring throughout. Whether you're looking for a place to call home or adding to your rental portfolio, this amazing Brock house has it all. Don't miss out on the opportunity to make this property yours—schedule a viewing today and start envisioning the possibilities! (id:49542)
781 Church Street
Fenwick, Ontario
Welcome to your dream home to be built on this beautiful 2 acre property; located in the heart of Fenwick, one of the most sought out areas of Niagara! Custom built with quality and design by John Verdonk Construction Inc. They are a top notch builder with exceptional craftsmanship and have a great reputation! This to be built bungalow offers spacious main floor living, main floor den, quartz kitchen counters, central air conditioning, fully insulated and drywalled garage and more! Large covered porch overlooking the back yard. Walk in pantry, main floor laundry, gas fireplace and the list goes on. Full unspoiled basement with large windows and roughed in 3 piece bathroom. (Builder can finish for extra cost) If you are looking for a well built home with above average finishes; attention to detail and unique to your preferences then this is it! Fenwick is a beautiful area with nature trails, parks, playground, splash pad, tennis/pickle ball courts, baseball and soccer fields and a nice little downtown within walking distance. Property taxes are not set. Make this Your Niagara Home! (id:49542)
380 James Street
Delhi, Ontario
Location ! Location ! Location ! Welcome to 380 James Street, Delhi. Attention Investors and Entrepreneurs. Great Opportunity to own a well cared mixed use commercial property with great exposure in Delhi offering 2, 2 Bedrooms Apartments and a Family Restaurant. Presently, Main Level Residential Apartment (Owner Occupied) has Two Bedrooms, Kitchen, Full Washroom and Partial Finished Basement with Separate Entrance and Potential Two Bedrooms. Beside is the Owner Operated Family Restaurant with Liquor License and Seating for 40 Patrons with Loyal Clientele. Upstairs Unit offers 2 Bedrooms, 1 Bath and Ensuite Laundry is currently Tenanted Occupied. Easy Unit is separately metered so each Unit pays their own utilities. Pylon sign out front with great visibility being on a corner lot on James Street and across from the High School. High Traffic location with plenty of parking in front and along the side of the building. This unique mix property has lot of potential for different income generating streams. (id:49542)
Lot 4 Barnjum Rd
Duncan, British Columbia
Opportunity and choice are abundant on this 5.13 acre lot at Wake Lake Estates. This property offers two potential building sites, two drilled wells with an option for a secondary building. Trees have been selectively removed to create a large building site at the front of the lot and a lower open space suitable for a riding area, barn or extensive garden. Trails meander through the forest to create a truly rural experience just 10 minutes from the heart of Duncan. Located just down the road is the Wake Lake Nature Preserve which features a wildlife viewing platform and quiet spot for a picnic lunch. (id:49542)
311 - 501 Adelaide Street W
Toronto, Ontario
Luxury 3 Bedroom Newer Condo. 1139 Sqft+56 Sf Balcony With Bbq Gas Connection. Soaring 9' Ceilings,Luxurious Kitchen Perfect For Hosting W/ Quartz Counter Tops, European Style Cabinetry & Center Island. Kingly Condos Is A Boutique- Style Residence Located Within Walking Distance Of 24- Hr Ttc Routes, The Financial District And World Class Dining And Entertainment, Includes 24 Hr Concierge Services, Includes One Parking Space & One Locker. **** EXTRAS **** Fridge, Stove, B/I Dishwasher, All Blinds ,Range Hood, Stacked Washer & Dryer, Electric Light Fixtures, High Speed Internet Wiring Access. A State Of The Art Gym, And Private Rooftop Terrace With Dining Room. (id:49542)
196 Lockhart Drive
St. Catharines, Ontario
Wonderful South End 3+2 Bdrm Home With A Completely Renovated Chef Kitch, Endless Cupboard Space, A Massive Island, 5 Burner Custom Fit Range. Other Noted Features Include A Renovated 4Pc Bath With Double Sinks And A Relaxing Soaker Tub, A Basement Walk Out To A Picturesque Yard,Great Location! Closes To Brock Univ. Close To Shopping At Pen Ctr Mall, Hwy 406, Qew, Downtown And Schools. Must See! (id:49542)
26 Evans Drive
Kawartha Lakes, Ontario
Great place to relax and have fun all year round. Municipal road access. 83.66 ft direct waterfront. A private dock allows you to park your boat directly at the property. This entertainer's dream sits directly on the Burnt River in one of the most desirable neighbourhoods of Fenelon Falls. It's only minutes to the docks, marina, and Highland trails. The large front deck leads to a private pool lounge with a heated inground kidney-shaped pool. A huge backyard with a large deck and ground-level patio with a hot tub overlooks the Burnt River. This raised bungalow has 2900 ft of finished space filled with sunlight and fantastic large views. It features a seamless open-concept living/gourmet kitchen with breakfast area, a main floor Primary Bedroom with a 4-pc ensuite, a main floor family room that overlooks beautiful river sites, a huge finished basement with 2 walk-outs, an additional family room with a second fireplace, a recreation room, and 2 more finished separate rooms & a 3-pc washroom. The house has 2 laundry facilities. It also has a huge 31 x 27 detached garage with oversized doors. The owner holds a current short-term-rental license with Kawartha Lakes Municipality. **** EXTRAS **** Dishwasher, Double Stove, Hood, Microwave, Garburator, 3 Fridges, 2 Dryers, 2 Washers, All E.L.F. and Window Coverings. All Games & Garage Tools & Outdoor Furniture & ATV are Negotiable. (id:49542)
12 Fulsom Crescent
Kawartha Lakes, Ontario
One of a kind custom built home with complete lower level in-law suite, over 3,150 Sq. ft. Finished. Built in 2015, five bedrooms, four bathrooms plus, spacious living room and kitchen on both floors. Interior fully upgraded incl. all flooring, quartz countertops, numerous new fixtures. Grand Foyer running front to back with separate entrances to the main floor and the In Law suite, plus separate access to the laundry that has a 1 pc toilet from both living quarters, Foyer access to the 3 car Garage . The oversized garage is insulated, heated and has propane and water piped in and has a third garage door to the back yard, with lots racking for storage. Large back deck for entertaining that adjoins a luxurious heated ""Saltwater"" pool in the privacy of your backyard. Beautiful covered porch with Cathedral Ceiling overlooking the pool. Back yard is fully fenced with gated drive through access features greenhouse, gardens, fruit trees and gazebo. Generac automatic system in case the power goes out. Become part of the ""Sunrise Cove"" lakeside community and enjoy the benefits of the private park, beach and boat launch on the shores of Lake Dalrymple. 20 min from city (Orillia), close to entertainment, 4 season activities Must see property with income potential. Book your exclusive showing with the listing brokerage office. **** EXTRAS **** Gazebo, Pool Equipment (id:49542)
71 North Street W
Otterville, Ontario
If you are looking for a family home with nearly every update on a quiet street, this home is it! Within walking distance to 'The Falls' and downtown, this home is perfect for small village life. With many updates including Roof (2019), Central Air (2019), Professional Landscaping with stone fire pit and concrete patios and walkways (2019), 16x24 heated shop/mancave (2020), and Stainless Steel Fridge and Dishwasher (2023), a property with mature trees, oversized lot and fencing (2019). Throughout the home is new flooring, paint, kitchen cupboards, counter top and much more, this home is ready for your family to move in! This is certainly worth the look with its three bedrooms and four piece bathroom on the 2nd level, large rec room on the lower level with another bedroom and laundry/bathroom, and an even larger rec room in the basement with a storage room. This is the perfect place to call home. (id:49542)
30 Turner Street
Georgina, Ontario
Iconic ""Beechcroft"" Estate - A Timeless Masterpiece On Simcoe Shores An Extraordinary 9,500 Square Foot Estate On 6.37 Acres Along The Pristine Shores Of Lake Simcoe In Millionaires Row-Roches Point. With 524 Feet Of Private Sandy Beach Frontage, This Historic Gem Offers An Unparalleled Lakeside Living Experience. Meticulously Restored By Renowned Designer J.F. Brennan, Seamlessly Blends Historic Charm With Modern Luxury. The Breathtaking Gardens, Originally Designed By The World-Famous Frederick Law Olmsted (Architect Of Central Park), Feature Manicured Lawns, Mature Trees, And Lush Greenery. A Dramatic Wrap-Around Verandah And A Picturesque Flower-Filled Courtyard Create A Serene Outdoor Oasis. Indulge In Exceptional Amenities, Including A Permanent Dock With A Tiki Bar And Boathouse, Basketball And Tennis Courts, And A Putting Green. These Outdoor Spaces Provide Endless Opportunities For Recreation And Relaxation. Inside, Soaring 11-Foot Ceilings And A Grand Main Staircase Set The Tone For Elegance And Sophistication. The Primary Bedroom Retreat Is A Sanctuary With A Private Balcony, Walk-In Closet, And Luxurious 7-Piece Ensuite. A Servants' Staircase Leads To A Separate Butler Apartment With A Kitchen And Living Area, Perfect For Guests Or Staff. Experience Luxury Living At ""Beechcroft,"" Where Historic Elegance Meets Fun And Family In A Breathtaking Lakeside Setting. **** EXTRAS **** Triple Gar+Cir.Dr, Gated. Alarm, Generator, Elfs, Wind Cov., Gb+E, Sec.Sys, Viking Gas Range, Hood, Micro+Fridge. B/I Dw, W+D, Tikki Bar Appl. (id:49542)
757 10th Line
Innisfil, Ontario
Stunning 3-bedroom luxury home spans across 3000 square feet of total living space and refined elegance. This architectural gem seamlessly merges timeless design with modern sophistication, offering the epitome of luxurious living. The open concept layout seamlessly connects the spacious living area, adorned with an inviting fireplace, to the lavish dining room, perfect for entertaining guests or hosting intimate dinners. The heart of this home lies in the gourmet chef's kitchen, boasting top-of-the-line appliances, custom cabinetry, and a large centre island, combining style and functionality. Natural light cascades effortlessly through the oversized windows, illuminating the sleek countertops and designer finishes. Features Include: insulated garage, pot lights, glass railings, heated floor in mudroom, heated floor in games room, fireplace, gas stove, pantry, mini freezer, centre island, under-mount sink, wood floors, electric F/P, Stone back splash, Quartz Counters **** EXTRAS **** Minutes from Innisfil Beach. Heated Driveway/snow melt system, Outdoor underground Sprinklers , exterior landscape lighting , multiple walkouts from home , wood deck with below compartment storage, surrounding landscaped gardens, shed (id:49542)
Upper - 900 Dillingham Road S
Pickering, Ontario
*EXCELLENT OFFICE SPACE THAT CONSISTS OF 7 LARGE OFFICES * LUNCH ROOM * 2000 SQFT MAIN AREA FOR CUBICLES * MENS + WOMENS WASHROOMS WITH TWO CUBICLES IN EACH * SOUTH PICKERING OFF BROCK ROAD WITH EASY ACCESS TO 401 * PLENTY OF PARKING IN FRONT * THERE IS 1600 SQFT OF STORAGE AREA THAT WOULD BE EXCELLENT FOR FILES AND GENERAL STORAGE THAT CAN BE NEGOTIATED THAT IS NOT INCLUDED IN THE OFFICE AREA. **** EXTRAS **** TENANT TO PAY 50% OF HEAT AND HYDRO. (id:49542)
302 - 675 King Street W
Toronto, Ontario
Open space available for Sub-Lease. Free rent until September 30, 2024. Prefer 3 year lease until September 2027. Year 1 - $2,750|Year 2 - $2,850|Year 3 - $2,950 all per month plus TMI plus Utilities. Free Rent until September 30, 2024. (id:49542)
Nt 2451 County Road 15
Prince Edward County, Ontario
Located along the north-eastern corner of Prince Edward County with two Right of Way (ROW) access points to water this 3.9 acre offering is an exceptional opportunity. RR1 Zoning opens the door to endless possibilities. An ideal retreat from a fast-paced urban lifestyle this property is a terrific canvas for home, weekend retreat, hobby / recreational pursuits. Great proximity to the Town of Picton for amenities, including the 401, and a very short distance to some of The Countys premiere destinations that include restaurants and wineries. Mixture of trees, bushes, and open spaces will have you feeling right at ease with nature. A must see and not one to be missed! (id:49542)
160 Marble Point Road
Marmora And Lake, Ontario
An Exciting Opportunity for an Investor or Developer. Our Plan of Sub-Division/Watefront Community is Moving Along Nicely. The Pre-Con Meeting was Well Received. The Karst Study was Successful, The Severance Request for Two Building Lots For Immediate Sale is in For Approval. The Plan of Subdivion Site Plans Has Reached Final Approval With The Owner. A Consultant Has Been Retained To Help Expedite The Procedure. **** EXTRAS **** A VTB Mortgage or Partnership Is Negotiable. Attached is the Site Plan for the Sub-division. Every Step Forward to Fruition Drives the Value Upward. (id:49542)
77 Bond Street W
Kawartha Lakes, Ontario
77 Bond Street West is a stately home on a glorious, private, premium approx. .5 acre in park-like property in Lindsay's most historic and desirable neighbourhood prized for its exceptional architecture where no two homes or floorplans are alike. It is located in walking distance to great schools, Ross Memorial Hospital, and the finest shops & restaurants. 77 Bond is grandeur with 4000 +/-sq ft of huge principal rooms, hardwood floors, glorious high ceilings, five large bedrooms. So much elegance, happiness and history in this home. The primary bedroom features a walkout to a balcony. Your family will gather for meals and memories in the regal dining room and enjoying informal meals in the beautiful new kitchen or card nights in the huge sunroom. You don't merely live here, you add to the history. This is a statement home unlike any other. 77 Bond offers room for play, room for gardening, a pool for relaxation and exercise, room for your family and YOUR story to grow. Utility costs in documents. **** EXTRAS **** Must see! Extensive upgrades & features through. New kitchen & laundry room addition, induction stove, radiant heat. New boiler circ pump, new Energy Star windows. 10' ceiling 1st floor, 9'2\" 2nd floor. New retaining wall/fence. Much more! (id:49542)
1528 Cabernet Way
West Kelowna, British Columbia
This impressive new home has been fully realized by award-winning Alder Projects, with impressive touches throughout. The main home features 4 bedrooms and 4 bathrooms, plus a gorgeous office and multiple living spaces. The welcoming entryway leads to the great room, with soaring 18’ ceilings, and a floor to ceiling fireplace. Take advantage of the oversize covered patio to enjoy incredible outdoor living, overlooking beautiful natural park space and Boucherie Mountain. The generous kitchen features an oversized island with gas cooktop, large pantry, and custom Westwood Fine Cabinetry. This main level also has an office, powder room, and convenient mudroom. Upstairs are 3 large bedrooms including the dazzling primary suite with its own private deck, and spa-inspired ensuite. Two further bedrooms, full bath, and a big bright laundry room complete the top level. Downstairs is a family paradise, with a dedicated recreation room with gas fireplace, a fourth bedroom, full bath, and a 400+ sqft fully finished flex room, perfect for home gym, cinema, etc. A 1 bedroom legal suite is ideally located to not intrude on your use of the backyard or basement, with a fully separate entrance and yard space. This great property will be a great family home for years to come. (id:49542)
79 Victoria Street N
Goderich, Ontario
Attention Mechanics! 3 Bay garage available for immediate lease. Located adjacent to a new gas station coming to town soon. 1220 ft2 of shop space with each bay accessed by 10x10 chain fall shop doors. Office space/ reception area is 191 ft2. Access to shared bathroom with Gas station. 1 Yr Lease option available, or longer term if desired. Great opportunity for an existing or new shop based business to take advantage of this proven excellent location. Check it out today (id:49542)
164 William Street
Niagara-On-The-Lake, Ontario
Welcome to the heart of beautiful NIAGARA-ON-THE-LAKE!! Located on QUIET and COVETED William Street, this charming COTTAGE-STYLE home offers ENDLESS POSSIBILITES! Ideally located in the Old Town of NOTL, it is perfect as a COTTAGE, B&B or to DESIGN & BUILD your DREAM HOME on this BEAUTIFUL, PRIVATE, tree-lined lot! Detached garage is currently being used as an auxiliary building for den/hobby room. However, it is easily converted back to a garage. Just blocks away from Queen Street it is WALKING DISTANCE to boutique shopping, wineries, golfing, waterfront walking and biking trails, restaurants, community center, The Shaw, parks and SO MUCH MORE! Make your dream of living in OLD TOWN NIAGARA-ON-THE-LAKE A REALITY! (id:49542)
1787 Fawn Run Drive
Kelowna, British Columbia
Gorgeous brand new build on a fantastic pool size lot with beautiful lake and city views! This upper mission home is a stunning 2 storey design on a level lot - your yard and patio (and possibly future pool!) is level access from your main living areas. The house is over 4,300 sq ft of gorgeous finishing and includes a fully self contained, legal, 2 bedroom suite with separate entrance and laundry. The creative design features a main floor master suite, plus another master bedroom on the 2nd storey. There are 3 beds on the 2nd storey plus a lofted family room. All bedrooms have their own ensuite bathrooms. In total, the home features 7 bedrooms & 7 bathrooms. Beautiful contemporary floor plan with high end finishing throughout. (id:49542)
2 Sanctuary Street
Underwood, Ontario
Raised bungalow in the village of Underwood, close to the gates of Bruce Power and the waters of beautiful Lake Huron. This 3+1 bedroom, 2 bathroom home features an updated kitchen, dining area, spacious living room plus 3 bathrooms and a full bathroom on main floor. The lower level is a full one bedroom apartment. Heating/cooling with a two head ductless heat pump (2023) which heats/cools main floor and lower level. Parking is at back off Sanctuary Street. Main floor was rented October 1, 2023 at $2250 inclusive monthly. Lower level vacant. No rental items, comes with all appliances, newer septic system on front lawn, municipal water. (id:49542)
11 Cobourg Street Unit# 103
Stratford, Ontario
Victoria Towers invites you to experience condo living while overlooking Lake Victoria and the picturesque park system. Step into the two-bedroom condo boasting a contemporary design and updated kitchen and ensuite bath. This lovely unit comes fully equipped with all appliances, ensuring your comfort and convenience from day one. Enjoy the added luxury of a reserved underground parking spot included with your unit, providing peace of mind and easy access to your home. Embrace the charm of downtown living as you stroll to world-renowned theatres, restaurants, and shops, all just moments away from your doorstep. And with Stratford's breathtaking parks just a stone's throw away, you'll find endless opportunities to connect with nature and unwind as you stroll Lake Victoria. Don't miss your chance to call Victoria Towers home Contact your realtor today to schedule your private tour and discover the lifestyle you've been dreaming of! (id:49542)
Lot 73 Pedley Heights
Windermere, British Columbia
CLICK ON THE MULTIMEDIA BUTTON BELOW FOR COMPLETE DEVELOPER INFO ON ALL LOTS FOR SALE. Are you looking for a lake access lot with full recreational facilities at an affordable price? Pedley Heights may be your last opportunity on Lake Windermere. A very short walk from any of the lots will bring you to one of the best natural sand beaches on the lake. This private beach with access to a future community recreational centre will make homes in this subdivision into legacy recreational retreats for your family for generations. And make sure to check out the brand new sport court just steps away. All underground utilities are in place and with no building time commitment you can wait for the right time to build that dream home for all to enjoy! There is still a number of beautiful lots available to choose from. (id:49542)
105 13042 115 Avenue
Surrey, British Columbia
This 4199 square foot warehouse is ideal for industrial use and is situated in the sought after Bridgeview neighborhood. The property offers great proximity to main arterial routes with direct connections to the region and beyond, less than 500 metres from the South Fraser Perimeter Road (Highway 17), at the intersection of 115 Avenue and Bridgeview Drive. Only four minutes drive or ten minutes walk separates the Bridgeview Business Park from the Scott Road Skytrain Station. (id:49542)
236787 13 Grey Road
Clarksburg, Ontario
Welcome to a breathtaking 32-acre horse farm nestled in the hamlet of Heathcote, where equestrian dreams come to life. The heart of this property is a delightful 3-bedroom, 1-bathroom home, spanning 2,400 square feet. Stepping through the front door, you'll be greeted by the original crown molding, interior doors, and a stately stair banister that exude timeless charm. The residence offers a cozy retreat with modern conveniences, providing a perfect balance of comfort and character. Noteworthy features include a Generac backup generator installed in 2020, ensuring peace of mind. For horse lovers, this property is a dream come true. The estate features an expansive indoor riding arena, allowing year-round training and exercise for both riders and their equine companions. Additionally, two outdoor riding rings provide versatility and space for various equestrian activities. The meticulously designed layout includes five well-maintained paddocks, offering ample space for grazing and outdoor recreation. A 13-stall barn, complete with a second-floor tack room, reflects the commitment to quality and functionality. Beyond the equestrian facilities, this property offers practical amenities such as a three-bay driving shed, adding convenience for equipment storage or additional shelter for vehicles. Whether you're a seasoned equestrian professional or simply seeking a serene country lifestyle, this horse farm offers an unparalleled opportunity to indulge your passion for horses while enjoying the comforts of an inviting home. Fibre Optics soon to be available. AN EXTENSIVE LIST OF FEATURES IS AVAILABLE. (id:49542)
236787 13 Grey Road
Clarksburg, Ontario
Welcome to a breathtaking 32-acre horse farm nestled in the hamlet of Heathcote, where equestrian dreams come to life. The heart of this property is a delightful 3-bedroom, 1-bathroom home, spanning 2,400 square feet. Stepping through the front door, you'll be greeted by the original crown molding, interior doors, and a stately stair banister that exude timeless charm. The residence offers a cozy retreat with modern conveniences, providing a perfect balance of comfort and character. Noteworthy features include a Generac backup generator installed in 2020, ensuring peace of mind. For horse lovers, this property is a dream come true. The estate features an expansive indoor riding arena, allowing year-round training and exercise for both riders and their equine companions. Additionally, two outdoor riding rings provide versatility and space for various equestrian activities. The meticulously designed layout includes five well-maintained paddocks, offering ample space for grazing and outdoor recreation. A 13-stall barn, complete with a second-floor tack room, reflects the commitment to quality and functionality. Beyond the equestrian facilities, this property offers practical amenities such as a three-bay driving shed, adding convenience for equipment storage or additional shelter for vehicles. Whether you're a seasoned equestrian professional or simply seeking a serene country lifestyle, this horse farm offers an unparalleled opportunity to indulge your passion for horses while enjoying the comforts of an inviting home. Fibre Optics soon to be available. AN EXTENSIVE LIST OF FEATURES IS AVAILABLE. (id:49542)
258 Bayview Drive
Sicamous, British Columbia
Discover the perfect canvas for your dream home on this stunning lot located on Bayview Drive in the charming town of Sicamous, BC. This prime piece of real estate offers an unparalleled opportunity to create a custom residence tailored to your exact specifications in a serene and picturesque setting. Situated in a highly desirable neighbourhood, this spacious lot provides ample space to design and build a home that meets all your needs and desires. With its generous dimensions, you’ll have plenty of room for outdoor living spaces, gardens, and more, all while enjoying the tranquility and natural beauty that Sicamous is renowned for. Imagine waking up each morning to breathtaking views of the surrounding mountains and lush landscapes. This lot is perfectly positioned to take full advantage of the area’s stunning scenery, offering you a peaceful oasis from the hustle and bustle of everyday life. Conveniently located, this property is just a short distance from the pristine shores of Shuswap and Mara Lakes. Additionally, you’ll be close to local amenities, ensuring that everything you need is within easy reach. Don’t miss out on this rare opportunity to own a piece of paradise on Bayview Drive. Whether you’re looking to build your forever home or a vacation getaway, this vacant lot offers endless possibilities. Embrace the chance to create a personalized sanctuary in one of BC’s most beautiful regions. Contact us today for more information and to schedule a viewing (id:49542)
854 March Road Unit#1
Ottawa, Ontario
This is an excellent opportunity to own a well-established and profitable dry cleaning depot shop franchise. It is located in a bustling plaza with prominent stores such as Sobey's, LCBO, Pet Value, and more. Hours of Operation: Monday and Wednesday: 9 AM to 6 PM. Tuesday, Thursday, and Friday: 9 AM to 5 PM. Closed on Saturdays, Sundays, and all statutory holidays.Don't miss out your this perfect opportunity!!! (id:49542)
10220 Columbia Way
Vernon, British Columbia
Okanagan Living with lakeviews and fantastic landscaping! Located in the community of Westshore, this 3 bdr home boasts a gently sloping0.48-acre lot with hardscaping, raised garden beds, a fully fenced sprawling grass yard. The living area contains a stained-glass feature and fireplace with maple built-ins, and the kitchen is outfitted with maple cabinetry, stainless steel, and 12 x 24 tile. Maple flooring spans throughout most of the main floor. Enjoy the lakeviews on the attached deck with generous shade and a screened porch. Upstairs, an open den area contains laundry room with built in sink for convenience The master bedroom is bright and light with vaulted ceilings, large windows, his and hers closets, and a spacious ensuite bathroom with oversized vanity, double sinks, and a soaker tub to soak in the the lake views. A 2ndbedroom on this floor is great for kids or guests with vaulted ceilings. Below the main floor, the finished walkout basement contains the 3rdbedroom and a well-appointed bathroom with granite vanity, as well as a great family room with direct access to the covered patio for entertaining (id:49542)

