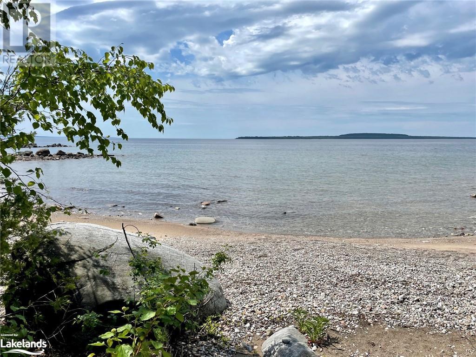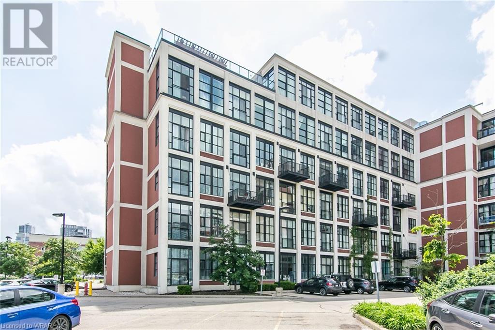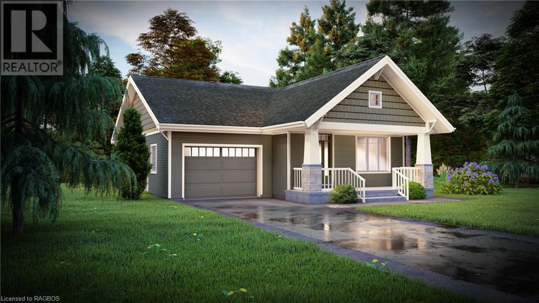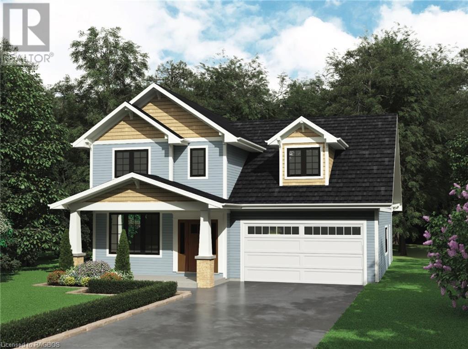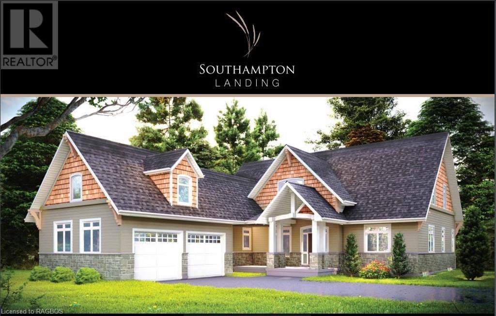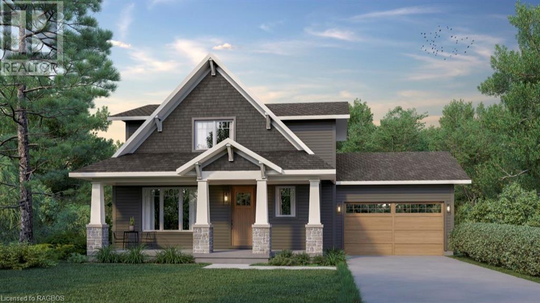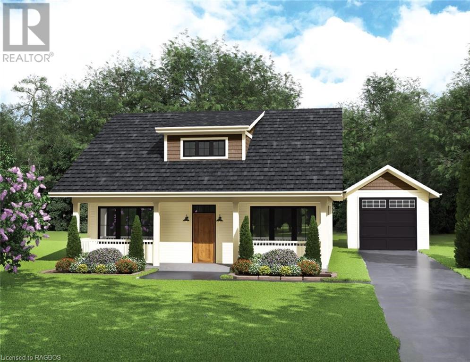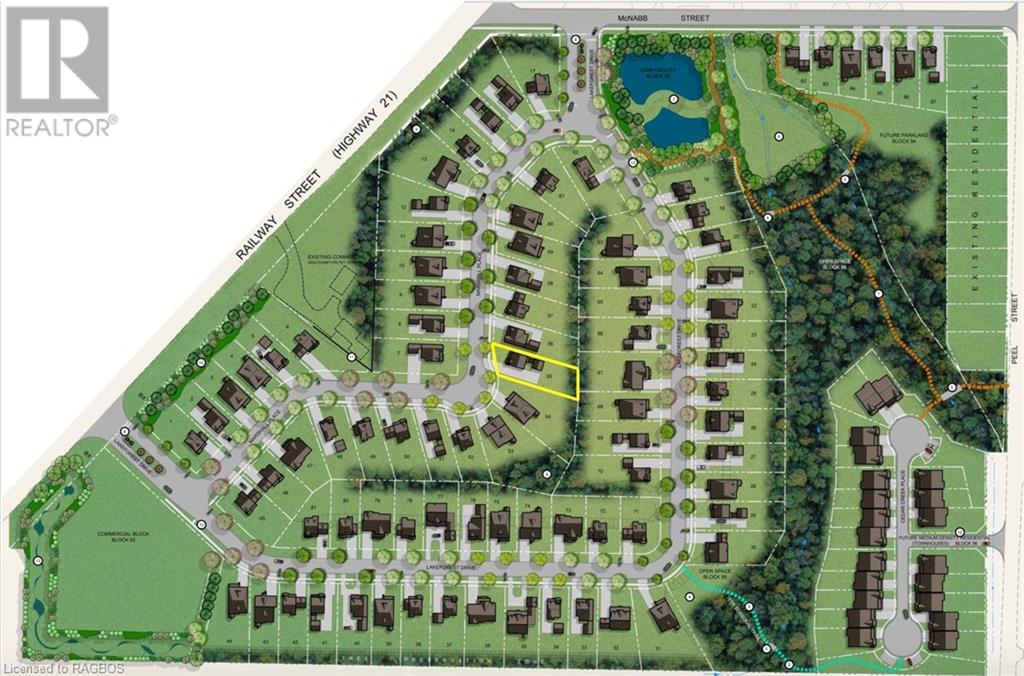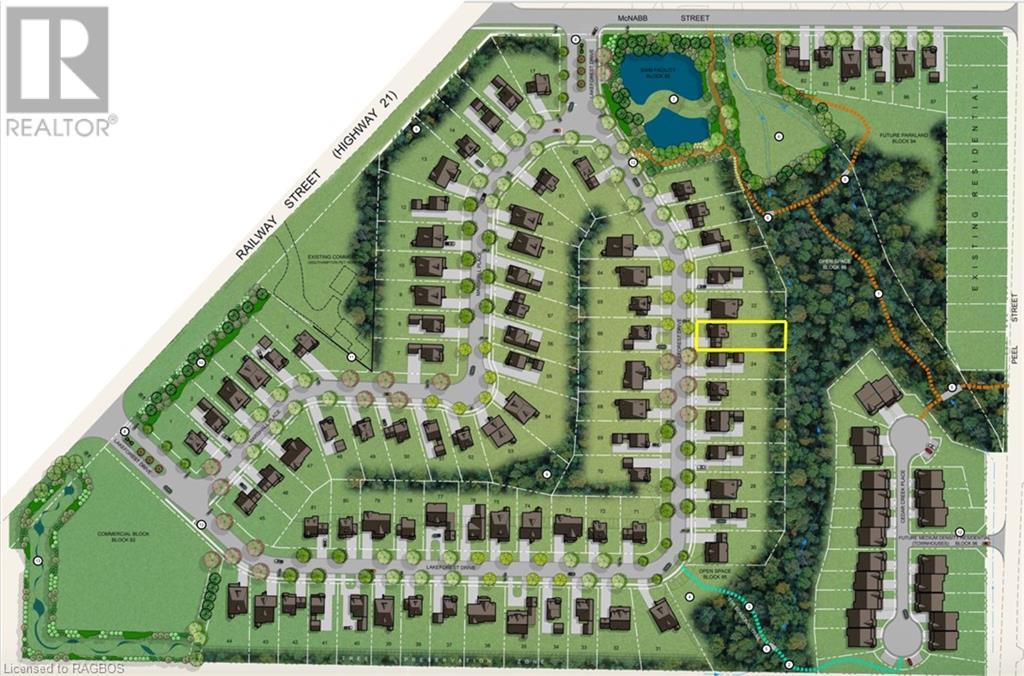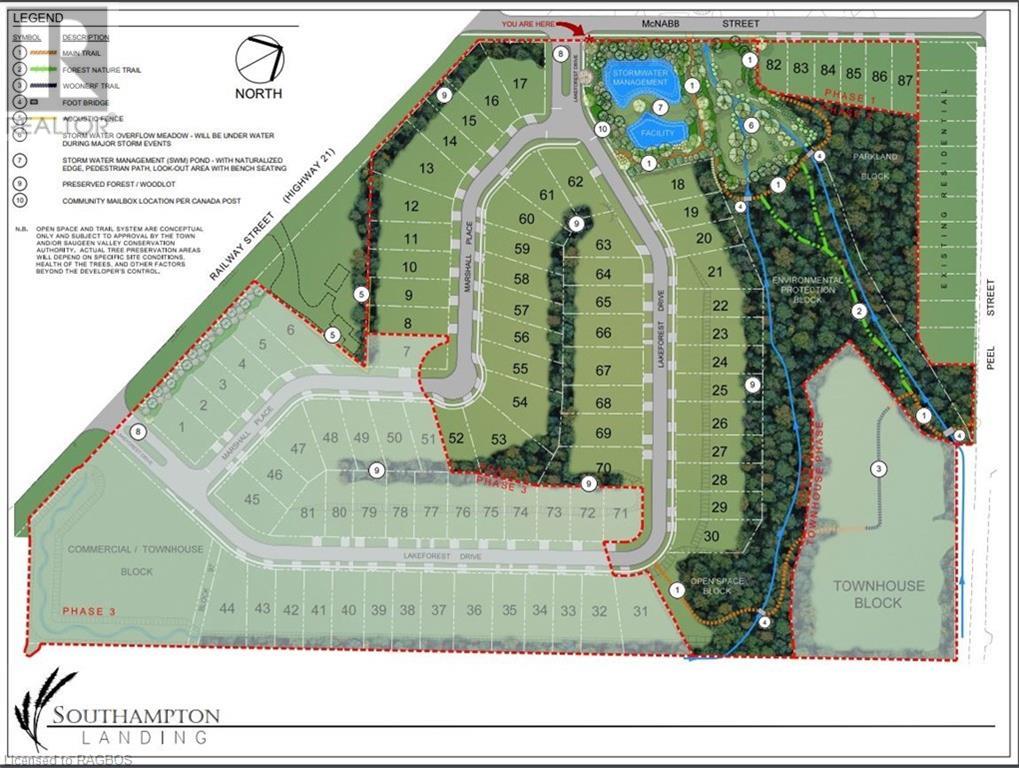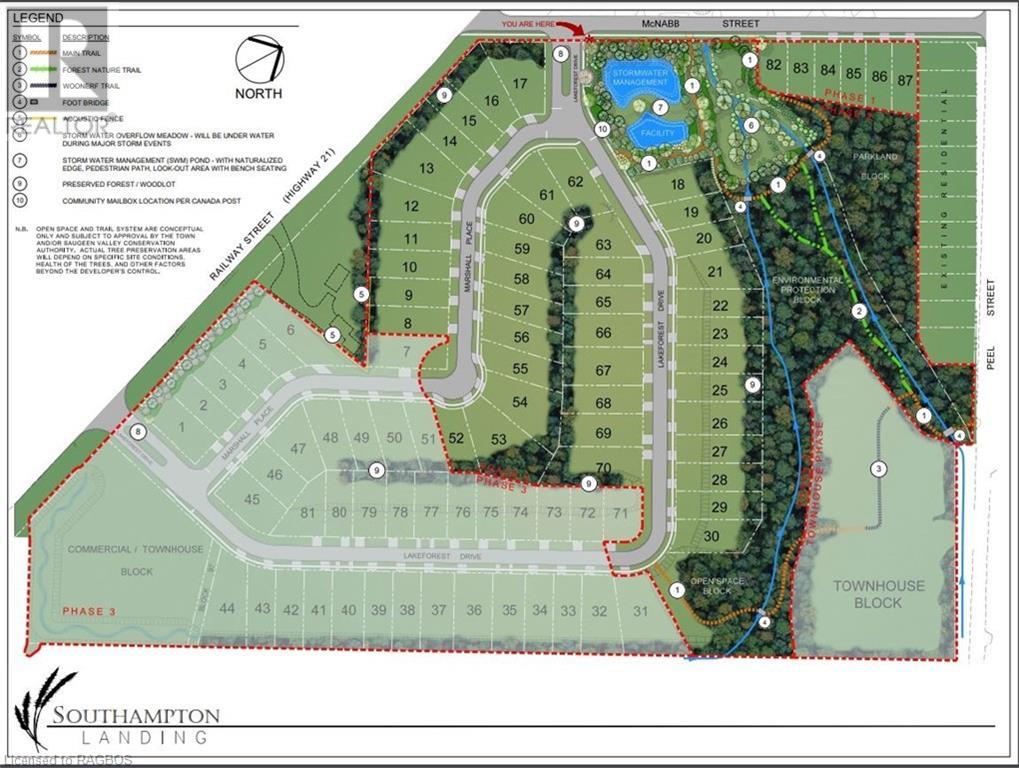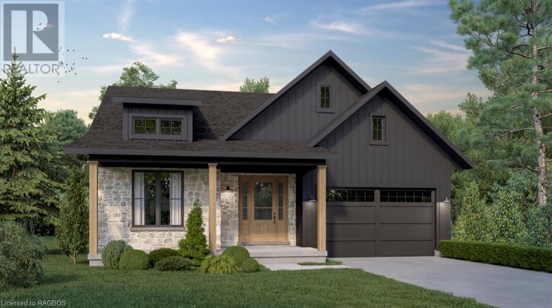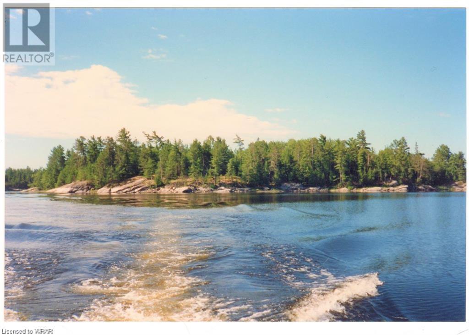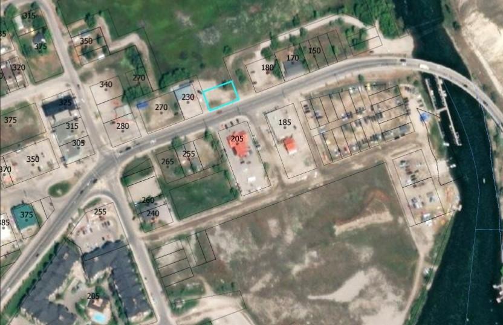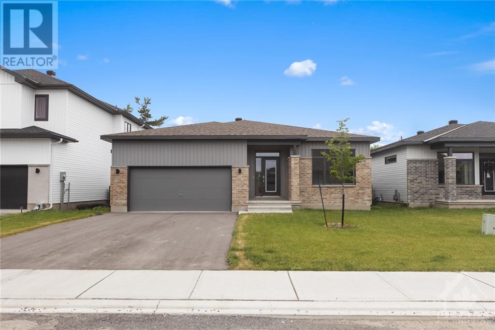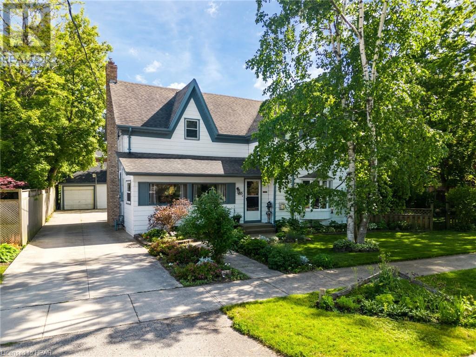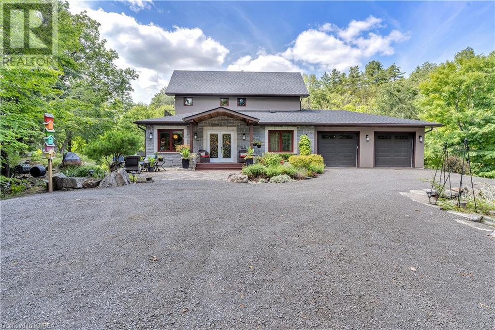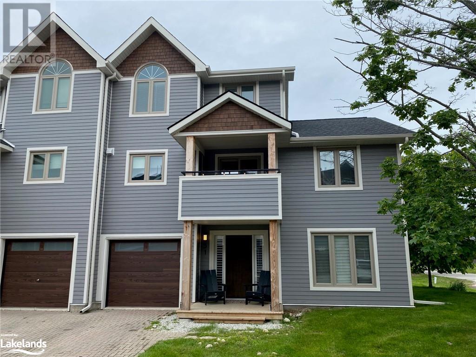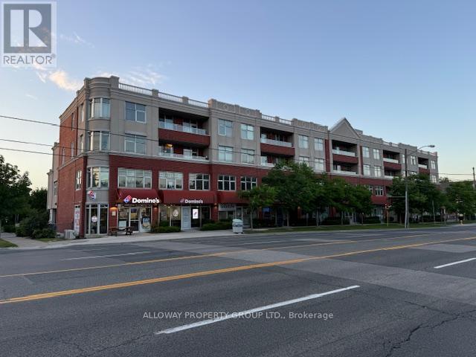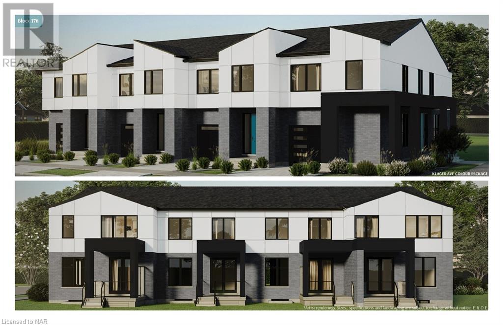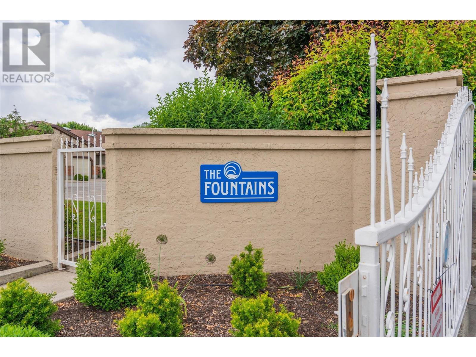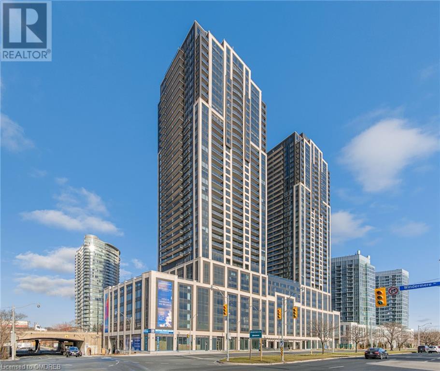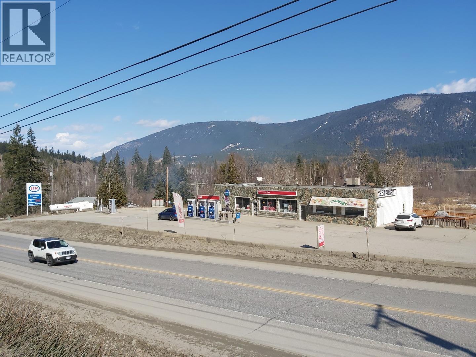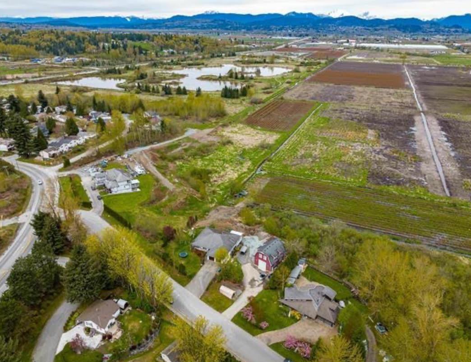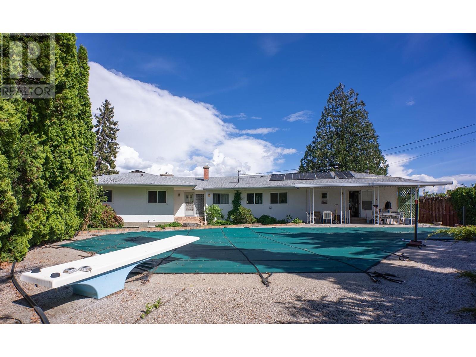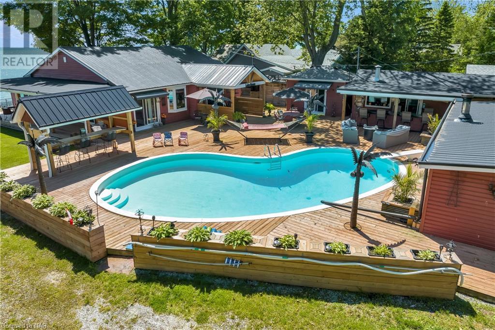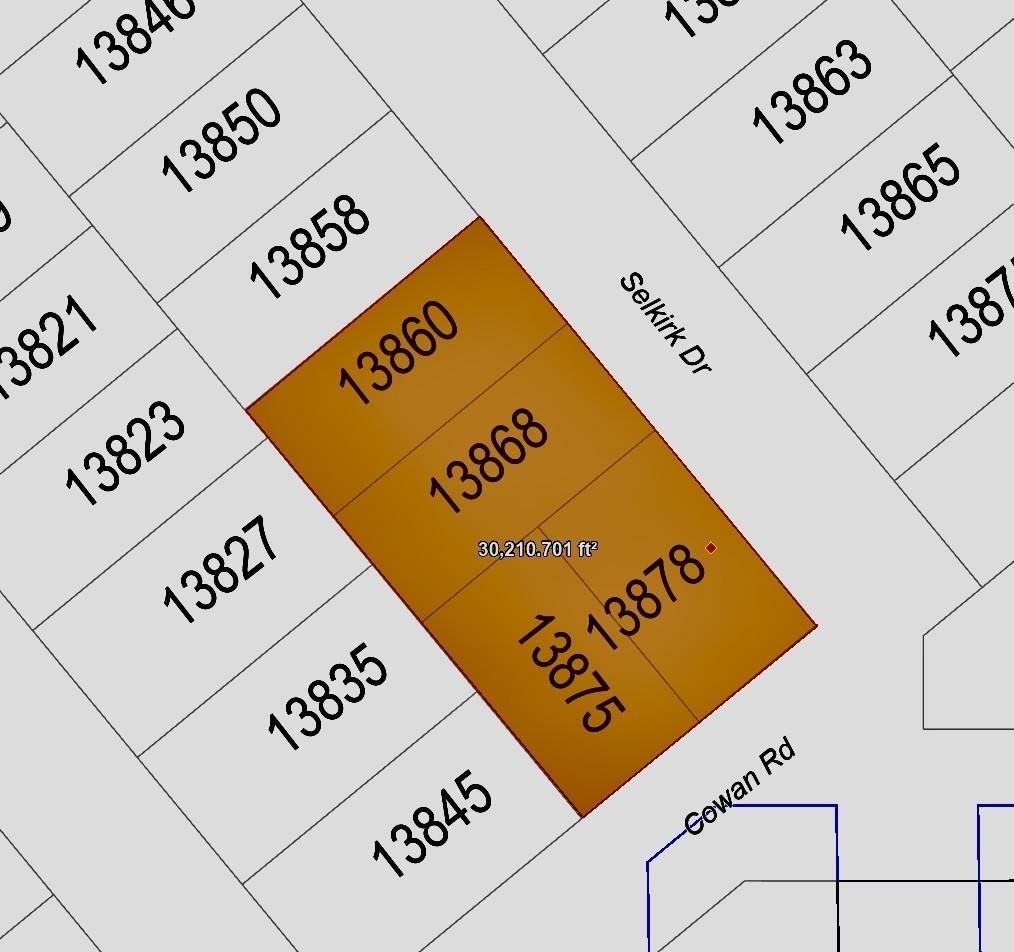Lot 454 Seguin Crescent
Tiny, Ontario
Looking to build or simply invest in land? Sizeable, treed vacant lot located close to Georgian Bay. Access to clear, clean waters and secluded beach overlooking the island known as Giant's Tomb. Available is fibre optics high-speed, municipal water, natural gas and electricity at the street. Close to Awenda Provincial Park for hiking, cross-country skiing, biking, camping, swimming, sailing and paddling the waters of Georgian Bay. Conveniently located within a 15 minute drive to shopping, dining, health care in Midland and Penetanguishene area. Emphasizing: Lot Location, Scenic Walking Trails, Streams, Residents Beach/Georgian Bay Waterfront. Well priced parcel of land seeking new owner, is it you? (id:49542)
2226 152 Street
Surrey, British Columbia
Excellent for DEVELOPERS, INVESTORS: great opportunity to own this 6,858 sq ft lot with a 2 level home. Part of the recently approved Samiahmoo Town Centre plan, designated to low-rise residential home construction (potentially up to 6 storeys). 3 bedrooms upstairs with large deck off the kitchen. Pine floors and gas fire place in living room. Separate 2 bedroom in-law suite downstairs with fenced back yard. Or use the whole house if you need 5 bedrooms for your family. Home is in good condition with new hot water tank. Invest now in this fast developing area of South Surrey. Walk to Semiahmoo Shopping Centre, restaurants, schools. Easy access to Hwy 99, Hwy 15 and right on bus route. Open House Saturday: 2-4. (id:49542)
3251 #d Sexsmith Road
Kelowna, British Columbia
Prime location, corner of Sexsmith and Cambro. 0.162Ac (7056 sqft) fenced bare land parcel, fully fenced with security gate. Ideal for storage. Lease to Oct 31, 2025 with possible extension. $3937.02 mo. This is a sub-lease, the previous tenant has abandoned the property. (id:49542)
404 King Street W Unit# 117
Kitchener, Ontario
Gorgeous urban loft living in the Kaufman lofts. Beautiful main floor unit with 1 bedroom plus den features 13.5ft ceilings, gourmet upgraded kitchen with granite countertops, travertine backsplash and breakfast bar island. Polished concrete floors with large windows. Convenient in-suite laundry with modern upgrades. Roof top terrace with BBQ, party room. Conveniently located steps away from Google, GO station, The Tannery, the School of Pharmacy and School of Medicine. Makes for a great home investment! (id:49542)
21 Marshall Place Unit# Lot 55
Saugeen Shores, Ontario
Southampton Landing is a new development that is comprised of well-crafted custom homes in a neighbourhood with open spaces, protected land and trails. The Chester model is to be built by, the developer's exclusive builder, Alair Homes. All of Alair's homes are customized, no need for upgrades, their list of standard features are anything but standard. If this plan doesn't suit your requirements, no problem, choose from our selection of house plans or bring your own plan. Alair Homes will work with you to create your vision and manage your project with care. Phase 2B Lot 55 is a rectangular lot with mature trees at the rear. Southampton Landing is suitable for all ages. Southampton is a distinctive and desirable community with all the amenities you would expect. Located along the shores of Lake Huron, promoting an active lifestyle with trail systems for walking or biking, beaches, a marina, a tennis club, and great fishing spots. You will also find shops, eateries, an art centre, museum, and the fabric also includes a vibrant business sector, hospital and schools. Architectural Control & Design Guidelines enhance the desirability of the Southampton Landing subdivision. Buyer to apply for HST rebate. House rendering is subject to change. The foundation is poured concrete with accessible crawlspace, ideal for utilities and storage. Make Southampton Landing your next move. Inquire for details. Property assessment and taxes are based on the vacant building lot. (id:49542)
27 Lakeforest Drive Unit# Lot 28
Saugeen Shores, Ontario
Southampton Landing is a new development that is comprised of well-crafted custom homes in a neighbourhood with open spaces, protected land and trails. This 2-storey Torbay model is to be built by, the developer's exclusive builder, Alair Homes. All of Alair's homes are customized, with no need for upgrades, their list of standard features are anything but standard. If this plan doesn't suit your requirements, no problem, choose from our selection of house plans or bring your own plan. Alair Homes will work with you to create your vision and manage your project with care. Phase 2B; Lot 28 is a rectangular lot with mature trees at the rear. Southampton Landing is suitable for all ages. Southampton is a distinctive and desirable community with all the amenities you would expect. Located along the shores of Lake Huron, promoting an active lifestyle with trail systems for walking or biking, beaches, a marina, tennis clubs, and great fishing spots. You will also find shops, eateries, an art centre, museum, and the fabric includes a vibrant business sector, hospital and schools. Architectural Control & Design Guidelines enhance the desirability of the Southampton Landing subdivision. Buyer to apply for HST rebate. The house rendering and the house plan are subject to change. The foundation is poured concrete with accessible crawlspace, ideal for utilities and storage. A full basement might be possible on this lot, inquire for details. Click on the 3D link to view a finished Torbay model (built for another buyer in phase 1 ), this will give you an indication of the floor plan and the builder's quality workmanship. Make Southampton Landing your next move. Inquire for details. The property taxes and the assessment are based on a vacant building lot. (id:49542)
18 Lakeforest Drive Unit# Lot 67
Saugeen Shores, Ontario
Southampton Landing is a new development that is comprised of well crafted custom homes in a neighbourhood with open spaces, protected land and trails. The spacious Stormont model is to be built by, the developer's exclusive builder, Alair Homes. All of Alair's homes are customized, no need for upgrades, their list of standard features are anything but standard. If this plan doesn't suit your requirements, no problem, choose from our selection of house plans or bring your own plan. Alair Homes will work with you to create your vision and manage your project with care. Phase 2B; Lot 67 is a large lot 75' x 156' with trees at the rear. Southampton Landing is suitable for all ages. Southampton is a distinctive and desirable community with all the amenities you would expect. Located along the shores of Lake Huron, promoting an active lifestyle with trail systems for walking or biking, beaches, a marina, a tennis club, and great fishing spots. You will also find shops, eateries, art centre, museum, and the fabric also includes a vibrant business sector, hospital and schools. Architectural Control & Design Guidelines enhance the desirability of the Southampton Landing subdivision. Buyer to apply for HST rebate. House rendering is subject to change. The foundation is poured concrete with accessible crawlspace, ideal for utilities and storage. Make Southampton Landing your next move. Inquire for details. Property assessment and taxes are based on a vacant building lot. (id:49542)
27 Marshall Place Unit# Lot 52
Saugeen Shores, Ontario
Southampton Landing is a new development that is comprised of well crafted custom homes in a neighbourhood with open spaces, protected land and trails. The Berkley model is to be built by, the developer's exclusive builder, Alair Homes. All of Alair's homes are customized, no need for upgrades, their list of standard features are anything but standard. If this plan doesn't suit your requirements, no problem, choose from our selection of house plans or bring your own plan. Alair Homes will work with you to create your vision and manage your project with care. Phase 2B; Lot #52 backs onto mature trees. Southampton Landing is suitable for all ages. Southampton is a distinctive and desirable community with all the amenities you would expect. Located along the shores of Lake Huron, promoting an active lifestyle with trail systems for walking or biking, beaches, a marina, tennis club, and great fishing spots. You will also find shops, eateries, art centre, museum, and the fabric also includes a vibrant business sector, hospital and schools. Architectural Control & Design Guidelines enhance the desirability of the Southampton Landing subdivision. Buyer to apply for HST rebate. House rendering and floor plans are subject to change at the builder's discretion. The foundation is poured concrete with accessible crawlspace, ideal for utilities and storage. Make Southampton Landing your next move. Inquire for details. Assessment and property taxes are only on the lot. (id:49542)
25 Lakeforest Drive Unit# Lot 27
Saugeen Shores, Ontario
Southampton Landing is a new development that is comprised of well crafted custom homes in a neighbourhood with open spaces, protected land and trails. The Cabot model is 1.5 storey home with detached garage. To be built by, the developer's exclusive builder, Alair Homes. All of Alair's homes are customized, no need for upgrades, their list of standard features are anything but standard. If this plan doesn't suit your requirements, no problem, choose from our selection of house plans or bring your own plan. Alair Homes will work with you to create your vision and manage your project with care. Phase 2B Lot 27 is a rectangular lot with trees at the rear. Not the lot for you? no problem, pick your lot, we have plenty of standard and premium lots to choose from. Southampton Landing is suitable for all ages. Southampton is a distinctive and desirable community with all the amenities you would expect. Located along the shores of Lake Huron, promoting an active lifestyle with trail systems for walking or biking, beaches, a marina, a tennis club, and great fishing spots. You will also find shops, eateries, an art centre, museum, and the fabric also includes a vibrant business sector, hospital and schools. Architectural Control & Design Guidelines enhance the desirability of the Southampton Landing subdivision. Buyer to apply for HST rebate. House rendering is subject to change. The foundation is poured concrete with accessible crawlspace, ideal for utilities and storage. Click on the 3D link to view a finished Cabot model (built for another buyer), this will give you an indication of the floor plan and the builder's quality workmanship. Photos and 3D Tour of a finished Cabot model in Phase 1. Make Southampton Landing your next move. Inquire for details. Property assessment and taxes and building lot. (id:49542)
21 Marshall Place Unit# Lot 55
Saugeen Shores, Ontario
Southampton Landing is a new development that is comprised of well-crafted custom homes in a neighbourhood with open spaces, protected land and trails. Architectural Control & Design Guidelines enhance the desirability of the Southampton Landing subdivision. Southampton Landing is suitable for all ages. Southampton is a distinctive and desirable community with all the amenities you would expect. Southampton is located along the shores of Lake Huron, promoting an active lifestyle with trail systems for walking or biking, beaches, a marina, a tennis club, and great fishing spots. You will also find shops, eateries, an art centre, a museum, and the fabric includes a vibrant business sector, hospital and schools. This lot will not accommodate a full basement but is suitable for a raised bungalow plan or a functional 4' to 5' crawlspace. Get a quote from the developer's custom home builder Alair Homes or hire your TARION-registered builder. Make Southampton Landing your next move. Inquire for more details. (id:49542)
17 Lakeforest Drive Unit# Lot 23
Saugeen Shores, Ontario
Southampton Landing is a new development that is comprised of well-crafted custom homes in a neighbourhood with open spaces, protected land and trails. Architectural Control & Design Guidelines enhance the desirability of the Southampton Landing subdivision. Southampton Landing is suitable for all ages. Southampton is a distinctive and desirable community with all the amenities you would expect. Southampton is located along the shores of Lake Huron, promoting an active lifestyle with trail systems for walking or biking, beaches, a marina, a tennis club, and great fishing spots. You will also find shops, eateries, an art centre, a museum, and the fabric includes a vibrant business sector, hospital and schools. This lot might accommodate a full basement or a raised bungalow plan. Get a quote from the developer's custom home builder Alair Homes or hire your TARION-registered builder. Make Southampton Landing your next move. Inquire for more details. (id:49542)
27 Lakeforest Drive Unit# Lot 28
Saugeen Shores, Ontario
Southampton Landing is a new development that is comprised of well-crafted custom homes in a neighbourhood with open spaces, protected land and trails. Architectural Control & Design Guidelines enhance the desirability of the Southampton Landing subdivision. Southampton Landing is suitable for all ages. Southampton is a distinctive and desirable community with all the amenities you would expect. Southampton is located along the shores of Lake Huron, promoting an active lifestyle with trail systems for walking or biking, beaches, a marina, a tennis club, and great fishing spots. You will also find shops, eateries, an art centre, a museum, and the fabric includes a vibrant business sector, hospital and schools. This lot might accommodate a full basement or a raised bungalow plan. Get a quote from the developer's custom home builder Alair Homes or hire your TARION-registered builder. Make Southampton Landing your next move. Inquire for more details. (id:49542)
29 Lakeforest Drive Unit# Lot 29
Saugeen Shores, Ontario
Southampton Landing is a new development that is comprised of well-crafted custom homes in a neighbourhood with open spaces, protected land and trails. Architectural Control & Design Guidelines enhance the desirability of the Southampton Landing subdivision. Southampton Landing is suitable for all ages. Southampton is a distinctive and desirable community with all the amenities you would expect. Southampton is located along the shores of Lake Huron, promoting an active lifestyle with trail systems for walking or biking, beaches, a marina, a tennis club, and great fishing spots. You will also find shops, eateries, an art centre, a museum, and the fabric includes a vibrant business sector, hospital and schools. This lot might accommodate a full basement or a raised bungalow plan. Get a quote from the developer's custom home builder Alair Homes or hire your TARION-registered builder. Make Southampton Landing your next move. Inquire for more details. (id:49542)
17 Lakeforest Drive Unit# Lot 23
Saugeen Shores, Ontario
Southampton Landing is a new development that is comprised of well crafted custom homes in a neighbourhood with open spaces, protected land and trails. The Hawkesbury model is to be built by, the developer's exclusive builder, Alair Homes. All of Alair's homes are customized, no need for upgrades, their list of standard features are anything but standard. If this plan doesn't suit your requirements, no problem, choose from our selection of house plans or bring your own plan. Alair Homes will work with you to create your vision and manage your project with care. Phase 2B; Lot 23 is a premium lot backing onto green space. Southampton Landing is suitable for all ages. Southampton is a distinctive and desirable community with all the amenities you would expect. Located along the shores of Lake Huron, promoting an active lifestyle with trail systems for walking or biking, beaches, a marina, tennis club, and great fishing spots. You will also find shops, eateries, art centre, museum, and the fabric also includes a vibrant business sector, hospital and schools. Architectural Control & Design Guidelines enhance the desirability of the Southampton Landing subdivision. Buyer to apply for HST rebate. House rendering and floor plans are subject to change at the builder's discretion. The foundation is poured concrete with accessible crawlspace, ideal for utilities and storage. This lot is suitable for a full basement, details would need to be discussed with the builder, additional building fees would apply. Make Southampton Landing your next move. Inquire for details. Property taxes and assessment based on the lot only. (id:49542)
3351 Miller Island
French River, Ontario
At 18 acres, Miller Island is the largest private island on the south French River. 5 miles from Hwy 69. Fantastic view, approx 3543 feet of shoreline. Can be sold with 2 mainland waterfront lots also for sale. Once in a lifetime opportunity. Only 3 owners since 1920. High and dry with clean water shoreline. Island between French River and Pickerel River on the south half of Horsehoe Bay. Great building sites. Price is approx. 33,728 a foot of shoreline. All the shoreline is accessible and there are multiple areas to land your boat. It can easily be severed into 5 or 6 large lots, but that would be a shame. This island should be sold to someone who wants space and privacy. It is under the control of the Parry Sound planning board and needs no building permits. There are many of these kinds of townships in Ontario because these townships have few people and do not have city halls or their own planning board or government offices. Financing available: $495,000 down with a 1st mortgage of $700,000 at 3% interest, 5 year term fully open. (id:49542)
200 2nd Avenue
Invermere, British Columbia
A wonderful, flat C2 zone commercial lot with amazing street-front exposure. Ready for your next commercial venture! This is one of the first lots you can see coming off the bridge into Invermere and located across from one of the busier gas stations in town. Get your new business venture set up just in time for the new municipal park currently being constructed by the marina. There are currently 2 grandfathered billboards on the property; one lease to Panorama and the other to a local realtor. Got plans? Need a spot! This just may be the opportunity you are looking for! (id:49542)
16 - 136 Winges Road
Vaughan, Ontario
Prime Hwy 7 and Weston Rd Street Exposure. Grow Your Business In This Highly Sought After Corridor Close to Shopping And Subway Line. Approximately 2250 Sq Ft Main Floor W/ Drive-In Door, Kitchenette, Bathroom And Storage Closets. Suitable For Retail And Office Use. Extremely Visible Complex *Presently being Used as Retail Store. Suitable For Many Uses - Retail/Office/Medical/Showroom. Ample Parking Available. **** EXTRAS **** Tenant To Verify Zoning And Other Information* Showings During Business Hours Only. (id:49542)
969 Queen St E # 403
Sault Ste. Marie, Ontario
Condo living at it’s finest. With breathtaking views of the St. Mary’s River from the back patio and a calm, peaceful feeling from the moment you enter this upscale building, you will feel right at home as soon as you walk in to 969 Queen Street East. This spacious two-bedroom condo offers you an open concept design and has beautiful high-end finishes throughout. From the gleaming hardwood floors, the abundance of natural light and the chef’s kitchen complete with an induction stove and beautiful granite counter tops, you will have found everything that you are searching for, including a spacious private balcony. Embrace condo living with the convenience of underground parking and a maintenance free lifestyle. This building offers you a fitness centre and sauna, a common room for hosting larger gatherings and an open waterfront patio to BBQ and watch the ships pass by. Please contact your Realtor today to arrange your private showing. Heat and water are included in the condo fees of $565.70. (id:49542)
76 Givins Street
Toronto, Ontario
76 Givins St. presents a remarkable opportunity for homeowners and investors alike. This property features two self-contained units, each with 3 bedrooms and 2 bathrooms, offering ample space and versatility. Whether you're seeking a move-in ready residence or an income-generating property, this home fits the bill. Both units are currently rented month to month.Completely renovated in 2017, the property boasts modern finishes throughout, including laminate flooring, tiled bathrooms, and stainless steel appliances. The thoughtful design ensures each unit is well-appointed and comfortable.Situated in the bustling Trinity-Bellwoods neighbourhood and the Ossington Strip, residents benefit from proximity to top-rated schools and a diverse range of amenities. Restaurants, cafes, bakeries, and shops are all within walking distance, enhancing the vibrant atmosphere of the area.Additional features include a 2-car garage with convenient laneway access, adding practicality to this already desirable property. 76 Givins St. represents an exceptional opportunity to acquire a stylish and functional home or rental property in a prime location, offering modern amenities and significant income potential. **** EXTRAS **** Fenced in yard, upper patio (id:49542)
501 - 4514 Ontario Street
Lincoln, Ontario
Welcome To The Luxurious Newest Condo Building In Beamsville. This 1125 Sq.Ft South/West Corner Unit with Two Bdrm & Two Bath on 5th Floor + Open Balcony Is Waiting For You. Open Concept Layout, Large Windows with White Roller Shade Coverings, Feature An Upgraded Kitchen With Ss Frigidaire Appliances, Quartz Countertops, 8'x3' Kitchen Island. , Laundry In-Suite with Over-The Range Stacked Washer/Dryer. Prim Bdrm with W/I Closet. Outside Surface Parking. Use of The Amazing Roof Top Terrace With Bar Area And Natural Gas Barbecue. Close To All Amenities Including Shopping, Restaurants, Highway, And Schools, Lake Ontario, Best In Class Wineries, And Niagara's Escarpment All Minutes Away. (id:49542)
372 Wildwood Drive
Oakville, Ontario
Fabulous Opportunity For Builders, Investors And Buyers To Be Located In One Of Oakville's Most Prestigious Neighbourhoods, Surrounded By Multi Million Dollar Homes, Create Your Luxury Dream Home On This Unique 60.10 X 143.30 Foot Lot. Ideal For Building A Custom Home Or Renovating To Your Taste. Custom Made Kitchen With Quartz Countertop And Backsplash. Open Concept With Lots Of Pot Lights. An Amazing Location Close To Great Schools, Parks And Restaurants. Just Minutes Away From Lake Ontario, QEW, Go Station And All Essential Amenities. 8 Parking Spaces! **** EXTRAS **** Great Opportunity To Be Located In South Oakville. Minutes Away From Fine Shops, Cultural Centres, Marinas And Ports. (id:49542)
9 Silverstone Crescent
Georgina, Ontario
Welcome to 9 Silverstone Crescent in South Keswick. This beautiful 4 Bedroom 3 Bath family home boasts an open bright elegant floorplan. Walking Distance To Parks, Schools. Close To Cook's Bay, Glenwood's Shopping Centre, and Easy Access To the 404. Perfect backyard for Entertaining on the Large Patio with Gas BBQ. This home has been Meticulously cared for with Newer Furnace, Landscaping, Hardwood Flooring, and Newly finished Front Porch. Ample Parking with 2 Car Garage and 4 Car Driveway Parking, no sidewalk. This Sought after Area is for all Families looking for that perfect place to call Home. **** EXTRAS **** Fridge, Stove, Dishwasher, GDO, Washer/Dryer, Central Air, Central Vac, Gas BBQ and hookup, Newer Furnace (id:49542)
71 Leo Moskos Street
Arnprior, Ontario
Welcome to 71 Leo Moskos! Campanale's award nominated Avon model features 3 bedrooms, 2 bathrooms and double car garage. Located on a HUGE 382' lot, backing on to Jed Creek with no rear neighbours, this home will take your breath away! Featuring a stunning upgraded white kitchen with a navy blue accent island, a glossy white backsplash, white quartz countertop with gold hardware and faucet. It's open concept kitchen, living and dining area is perfect for entertaining. A few other features include laundry on the main floor, spacious bedroom sizes, ample closet space and walk-in kitchen pantry. Available for immediate occupancy. HST and lot premium included in price. Photos are of the same model but with different finishes. (id:49542)
155 Quebec Street
Goderich, Ontario
Welcome home to 155 Quebec St, a lovely property situated on a rare double lot measuring 104 ft x 104ft in the highly desired west end of Goderich. This charming home offers 4 bedrooms and 2 bathrooms, making it perfect for families or those seeking extra space. The main floor boasts a large kitchen with a dining area featuring a gas fireplace, perfect for entertaining and family gatherings. A separate living room, also with a gas fireplace, provides a warm and inviting space to relax. You can also unwind in the enclosed front sun porch. Conveniently, the main floor also includes a laundry room and a 2-piece bath. Upstairs, you will find four bedrooms and a full 4-piece bathroom, offering plenty of room for everyone. The exterior of the property is just as impressive, with beautifully landscaped gardens creating a serene and picturesque setting. A large detached garage provides ample storage and the driveway offers great parking space. This property, with its double lot, offers great potential for expansion or customization to suit your needs. Don't miss the opportunity to own this charming home in one of Goderich's most sought-after neighborhoods. You are a short stroll to Lake Huron or downtown Goderich. Call today for more information on 155 Quebec St., you do not want to miss out. (id:49542)
7955 Perth Road
South Frontenac, Ontario
Introducing the crown jewel of Buck Lake properties, a unique custom estate that epitomizes luxury lakefront living. With breathtaking views from multiple vantage points, this home showcases meticulous attention to detail with custom cabinetry, trim, hardwood flooring, and deluxe finishes. The heart of the home is an open-concept living area that includes a living room, dining room, and screened-in three-season room, all adjoining a gourmet kitchen with an oversized island, bar, and breakfast nook. The main floor also features a library, bedroom, bathroom, and laundry room. The upper level boasts an elegant master retreat with spectacular lake views and a luxurious five-piece spa ensuite overlooking a forested ridge. The lower-level recreation room is perfect for gaming, enjoying the hot tub, unwinding by the woodstove, or watching a movie or sports game in the media room. This level also includes a bedroom/office and bathroom. Additional features include another bedroom/office with a separate entrance, a cedar closet, and ample storage throughout the home and property. This resort-style estate offers refined living and tranquility, appealing to the most discerning buyer. (id:49542)
3709e - 1926 Lake Shore Boulevard W
Toronto, Ontario
SOUTH West Corner Suite. Brand New 977 sqft, 2 Bedroom + Den, 2 Baths LW Plan. With Kitchen Island. Clear SOUTH Lake View at Mirabella EAST Tower. Architecturally Stunning & Meticulous Built Quality by Award Winning Builder. Epic Views SOUTH to Lake Ontario & the Panoramic SE & SW. Enjoy completely Unobstructed Forever South Lake Front Beauty on your Private LOGGIA. Luxury Upgrades by Builder & Extras throughout. 10,000 sq.ft. of Indoor Amenities Exclusive to each tower, +18,000 sq.ft. of shared Landscaped Outdoor Areas +BBQs & Dining/Lounge. Sought after HIGH PARK/SWANSEA Neighborhood. Mins to, Roncesvalles, Bloor West Village, High Park, TTC & all Hi ways, 15min to Airport. Miles of Walking/Biking on Martin Goodman Trail & The Beach are at your front door! World Class Central Park Style Towers, Indoor Pool (Lake View),Saunas, Expansive Party Rm w/Catering Kitchen, Gym(Park View) Library, Yoga Studio, Children's Play Area, 2 Guest Suites per tower,24- hr Concierge. Suite is Staged. Other is Loggia/Terrace **** EXTRAS **** Pristine Layout SOUTH Corner Suite, 1 Prk & Lckr Incl. Built-In Stainless Appliances & Kitchen Island Inluded.$35,000+ of Finishes Upgrades/Electrical Extras Exquisite Opportunity to live on the Lake in Brand New Luxury. Suite is Staged (id:49542)
301 Chuckery Hill Road E
Prince Edward County, Ontario
Only minutes from Picton, this 93 acre private retreat property will check all your boxes. Close proximity to wineries, breweries, restaurants and the main marketplace. Come and build your dream home on this epic acreage in beauty Prince Edward County. (id:49542)
51 Lighthouse Lane W
Collingwood, Ontario
Live and love the Collingwood waterfront experience! Avail from July 1st, this beautifully renovated end unit, one of largest floorplans at Dockside, is fully furnished and ready for your vacation enjoyment! It is NOT offered as a primary residence, Tenant must provide a permanent residence address elsewhere. Spacious end unit townhome with 4 full baths and sauna, sleeping 12 in 4 bdrms (2 Kings, 1 Queen, 1 Double), a Double futon in the separate family room off the foyer as well as the lower level den with a Double pull-out sofa. Sunken LR w/woodburning f/place, cathedral ceiling, & patio doors leading to cedar deck with comfortable summer furniture, a gas BBQ, and views to the Bay. Family room has a walkout to a small patio. Small intimate complex includes water access for small craft, 2 tennis courts, outdoor pool & community social deck at water's edge. List price is for July & August, Fall months are offered at $2500 each. Rental dates are flexible and owner will consider a lease of any length with a 30 day minimum, longer term rental period is preferred. Utilities are in addition to rent (gas heat, hydro, water-sewer, HWT rental, cable & hi-speed Internet) but will be capped at $350/mth. Additionally required is a security deposit of $2,500 for utilities, final cleaning and damage (if any), refundable at end of Lease if no damages, minus utilities and cleaning fee. Garage is offered for storage of bikes etc., 1 car can park in the driveway, guest spots are first come/served. Pet considered. Tenant to supply own linens/towels and pay for professional cleaning at end of Lease. Security deposit will be held by Landlord and reconciled at end of Lease, amount may change depending on length of lease and if a pet is included. No smoking or vaping of any substance allowed inside the condo. 4 month winter season may be available as well. (id:49542)
9201 Welsh Avenue
Summerland, British Columbia
Introducing an incredible find. This 3-bedroom rancher with a walk-out basement offers unbeatable views of Okanagan Lake and the valley. Step into the open-concept main floor, where you'll find a spacious living room with a cozy gas fireplace, a spacious dining area and a chef's kitchen featuring stainless appliances, a gas range, quartz counters, and a beautiful wine bar. There's also a comfy sitting room, laundry facilities, and two bedrooms on this level. Downstairs, the walk-out basement features a summer kitchenette, a family room, another bedroom, a bathroom, and a large bonus room that's perfect for a gym or playroom. The lower level adds added living space for your family or could make a great in-law, guest, or nanny suite. Outside, the professionally designed yard is a paradise, with a Swim Spa, fire pit, pergola, hot tub, terraced gardens, and plenty of seating areas for entertaining. The yard is fully fenced and offers lots of privacy with views of the valley, surrounding orchards and vineyards and Okanagan Lake. This home is truly one-of-a-kind and is bound to leave a lasting impression. (id:49542)
2807 Maple Street
Abbotsford, British Columbia
Indulge in the Sweet success of a turnkey donut haven! Originally crafted in a home kitchen in 2021, this family's passion blossomed into a thriving business featured at the local farmer's market by 2022. With a strategic location, state-of-the-art kitchen facilities, and a commitment to freshness, each donut is a masterpiece made from scratch. Culinary expertise ensures an unparalleled dining experience, attracting a loyal local following. This charming brick & mortar store, a community favorite, offers a unique opportunity to step into a flourishing enterprise. The inviting atmosphere and delightful aromas set the stage for success. This is an enticing investment- a business ready for expansion and continued prosperity. Become the proud owner of this culinary gem, where success is as sweet as the delectable treats on display. Your journey into entrpreneurial triumph begins here! (id:49542)
211 - 222 Finch Avenue W
Toronto, Ontario
Discover an extraordinary opportunity at Yonge and Finch! This dynamic mixed-use development offers retail on the ground floor, professional offices on the second, and residential spaces above. Own an 800+ square foot office with exposure to over 32,000 cars daily and a bus stop right at your doorstep. Just a 5-minute walk to Yonge and Finch and easy access to Finch Station, this location is perfect for professional businesses. Why rent when you can own? This office suits various commercial uses, including beauty salons, medical clinics, spas, law firms, and accounting offices. Working in the Yonge and Finch area offers a blend of vibrant city life and suburban tranquility. The Finch subway station provides unparalleled public transit access, connecting you to the rest of Toronto and beyond via TTC, Viva Bus, and GO Transit. This prime connectivity makes commuting and accessing amenities effortless. The neighborhood is a culinary paradise with diverse dining options reflecting its multicultural flair. Enjoy authentic Korean dishes at the 24-hour Owl of Minerva or explore exotic imports at H Mart. Unique entertainment venues like Twister Karaoke and Newtonbrook Bowlerama offer fun-filled evenings and weekends. Outdoor enthusiasts will love G. Ross Lord Park and Earl Bales Park with extensive trails, sports facilities, and picturesque spots for family gatherings. Community centers such as Edithvale Community Centre and Douglas Snow Aquatic Centre provide a range of activities for all ages. Shopping is a delight with Yonge Street lined with eclectic boutiques and major shopping centers like Bayview Village and Yorkdale Mall, catering to all your retail needs from daily groceries to luxury goods. Dont miss this opportunity to own a prime office space in one of Toronto's most sought-after neighborhoods. Transform your business in a location that offers it all convenience, connectivity, and a vibrant community! **** EXTRAS **** 1 Parking and 1 Locker are included in monthly maintenance fees, along with utilities such as water and heat. (Hydro is metered and not included). (id:49542)
16 Arsenault Crescent
Fonthill, Ontario
To be built by Rinaldi Homes. We are proud to present the Townhouse Collection @ Willow Ridge. Welcome to 16 Arsenault Cres, a breathtaking 3 bedroom + loft 1817 sq ft freehold interior unit townhome. As soon as you finish admiring the stunning modern architecture finished in brick and stucco, step inside to enjoy the incredible level of luxury only Rinaldi Homes can offer. The main floor living space offers 9ft ceilings with 8ft doors, gleaming porcelain tile & engineered hardwood floors (in kitchen, living room, dining room and 2ns floor hall), a luxurious kitchen with soft close doors/drawers & walk-in pantry, your choice of granite or quartz countertops, 37 tall uppers, crown moulding & valence trim, large dining room, a 2 piece bathroom and sliding door access to a gorgeous covered deck complete with composite TREX deck boards, privacy wall and Probilt aluminum railings with tempered glass inserts. The second floor offers a large loft area (with engineered hardwood flooring), a full bathroom, laundry closet, a serene primary bedroom suite complete with it’s own private 4 piece ensuite bathroom & a large walk-in closet, and 2 large additional bedrooms. Smooth drywall ceilings in all finished areas. Energy efficient triple glazed windows are standard in all above grade rooms. The home’s basement features a deeper 8’4” pour which allows for extra headroom when you create the recreation room of your dreams. Staying comfortable in all seasons is easy thanks to the equipped 13 seer central air conditioning unit and flow through humidifier on the forced air furnace. Sod, interlock brick walkway & driveways, front landscaping included. Located just up the street from the future neighbourhood park. Only a short walk to downtown Fonthill, shopping, restaurants & the Steve Bauer Trail. Near world class golf, vineyards, the QEW & 406. $50,000 discount has been applied to listed price –limited time promotion. Buy now and pick your own interior finishes – Don’t delay! (id:49542)
2200 Gordon Drive Unit# 58
Kelowna, British Columbia
Welcome to The Fountains, the perfect retirement haven for those seeking a serene and friendly community. Nestled in the heart of Kelowna, this charming 2-bedroom, 3-bathroom unit is designed for comfort and ease. The spacious living areas, including the living room, eat in kitchen, and dining area flow seamlessly around the top floor, providing a perfect space for entertaining or relaxing. Enjoy your morning coffee on the partially covered back patio, surrounded by lush greenery. The large unfinished rec space in the basement, along with two additional rooms and a bathroom, offers versatility for an office, media room, or the potential for a third and fourth bedroom. By finishing the rec space, you can gain an additional 500+ square feet of livable space. Centrally located, this home is close to everything you could need, making it an unbeatable location. Don't miss the opportunity to make this lovely unit your new home! (id:49542)
271 Baseline Road E
London, Ontario
This stunning custom renovation, located at 271 Baseline Road East, was completed in 2023 and is guaranteed to impress. Taken down to the studs and then rebuilt, this professionally designed/engineered home boasts over 3600sq ft of finished space. No detail missed. Upon entering, you'll be greeted by a spacious family-sized foyer that seamlessly connects to the main floor living areas. The hardwood flooring, mosaic tile accents, and coffered ceilings are just a few of the incredible features on this level. The custom kitchen is equipped with top-of-the-line appliances, a hidden appliance garage, and beautiful stone countertops. The large island and patio doors that line the back of the house create a fantastic space for entertaining guests and enjoying a seamless indoor-outdoor flow. Upstairs, you'll discover 5 generously sized extra bedrooms, each complete with custom built-in closets. A spacious family bathroom with double sinks and second-floor laundry provide added convenience for a growing family. The primary bedroom is truly a showstopper, featuring a gas fireplace, built-in wine bar, and access to a luxurious ensuite and master closet. The lower level of the home is fully finished and offers a great space for family recreation, along with a full three-piece bathroom and additional storage. The double attached garage is a bonus in the village, and the private oversized backyard awaits your personal touch. ALL Docs for reno avail. Via agent. (id:49542)
1928 Lake Shore Boulevard W Unit# 3815w
Toronto, Ontario
High Park View Suite. Brand New 676 sqft, 1 Bedroom + Den, 2 full Baths, Large Balcony AR-W Plan. Green Park & Grenadier Pond Views at Mirabella West Tower. Architecturally Stunning & Meticulous Built Quality by Award Winning Builder. Luxury Upgrades by Builder & Extras throughout. 10,000 sq.ft. of Indoor Amenities Exclusive to each tower, +18,000 sq.ft. of shared Landscaped Outdoor Areas +BBQs & Dining/Lounge. Sought after HIGH PARK/SWANSEA Neighborhood. Mins to, Roncesvalles, Bloor West Village, High Park, TTC & all Hi ways, 15min to Airport. Miles of Walking/Biking on Martin Goodman Trail & The Beach are at your front door! World Class Central Park Style Towers, Indoor Pool (Lake View),Saunas, Expansive Party Rm w/Catering Kitchen, Gym(Park View) Library, Yoga Studio, Children's Play Area, 2 Guest Suites per tower,24- hr Concierge. Other is Loggia/Terrace. Builder Listing. Great Layout, could be used as a 2 Bedroom, 2 full baths. Brand New Built-In Stainless Appliances. Suite is Staged. Exquisite Opportunity to live on the Lake in New Builder Suite with Tarion. Immediate closings avail. (id:49542)
5177 Trans Canada Highway
Tappen, British Columbia
Location! Location! Potential! Potential! Faced on Trans Canada Hwy (#1 Hwy). Easy access from both directions. Very short business hours from 7 am - 7 pm even in busy summer season. (You can increase the hours). (id:49542)
4308 - 4065 Confederation Parkway
Mississauga, Ontario
Gorgeous & Sun-Filled Fully Furnished Corner Penthouse Unit In A Newer Building! 3 Bdrms/2Bthrms, Breathtaking Views! Huge Wrap Around Balcony With Clear Views Of The City/Lake. Modern Kitchen W/Center Island, Quartz Counter. This Unit Comes W/Smooth Ceilings And Large Windows, Hardwood Floors + Lots Of Upgrades! Walk To Square One, Celebration Square, Ymca, Go Transit Terminal, Sheridan College, Library, Restaurants, Easy To Access 403,401 And Much More! **** EXTRAS **** Included: Fully Furnished And Equipped, All Elfs, Fridge, Stove, Microwave, Washer/Dryer, 1 Exclusive Gated Parking For Penthouse Residents Only, 1 Locker. Utilities Extra. Gigabit Internet And TV For 179.99/M Extra (id:49542)
34185 Hazelwood Avenue
Abbotsford, British Columbia
TRUCKERS SPECIAL OR HOBBY FARM, RANCHER WITH BASEMENT HOME ON OVER 6 ACRES OF LAND (3 ACRES BERRY PLANTED), WALKOUT BASEMENT, 6 BATHROOMS, 6 BEDROOMS, ANOTHER DETACHED GARAGE/WORKSHOP, MISSION MOUNTAINS AND MATSQUI FLATS VIEW, LOTS POTENTIAL FOR FUTURE DEVELOPMENT, WITHIN CITY LIMIT. (id:49542)
13875 Cowan Road
Surrey, British Columbia
Land Assembly 4 properties. Part of Bolivar heights city centre plan. Designated Low Rise residential type ii. To be sold together with 13878 Selkirk Dr, 13868 Selkirk Dr. and 13860 Selkirk Drive. 30,000 Sq feet approximately facing 2 streets. (id:49542)
1306 Huckleberry Road
Kelowna, British Columbia
Welcome to Stargaze Ranch, a breathtaking 9.88-acre rural sanctuary offering an unparalleled blend of luxury, technology, and natural beauty. This sprawling estate boasts an extraordinary 8,894 square foot custom-built home by Nesbitt Design, meticulously crafted to provide the utmost in comfort and convenience. The main residence is a masterpiece of modern living, featuring an astronomical observatory with a state-of-the-art 16-inch Schmidt-Cassegrain telescope (Celestron LA). The observatory's fully rotating dome allows for unobstructed celestial views. Inside, every high-tech feature imaginable has been integrated, from a commercial-grade water system and Lutron lighting controls to GPS-controlled clocks on the garage cupola and automated security gates. Outdoor living is perfect for entertaining or relaxation, with an outdoor kitchen, hot tub, and radiant patio heaters ensuring year-round comfort. There is also an oversized triple garage, a separate shop and a large barn. Fenced areas allow for raising turkeys, chicks, and hens, complete with a hen house and additional storage shed. The separate office building on the property offers a reception area, laboratory, common area ideal for collaborative work, a small kitchen, bathroom, two offices, and a conference room for meetings and presentations. Discover the perfect blend of rural tranquility and cutting-edge luxury at Stargaze Ranch, where every detail has been thoughtfully designed to enhance your lifestyle. (id:49542)
1/4 Sec Christensen Point
Port Alice, British Columbia
Opportunity Knocks on this 1/4 section (160) acres, approximately 70 acres of red cedar that to the best of sellers knowledge has never been logged. Reports of mineral found on property mostly copper, sellers has lot of files, where millions of dollars have been spent on drilling samples and geologists reports on assays confirming the minerals on the property . Please check with rural municipal authorities of the possibility of exporting the 5000-of 10000 meters of red cedar, then drill for discoveries of copper and minerals (id:49542)
Lot 13 Stampede Trail
Anglemont, British Columbia
Prime building lot in Anglemont Estates! This lot can be accessed via Stampede Trail or Vickers Trail above. This lot has lakeview potential. With no time commitment to build you can buy now and hold on for future use. This lot is close to Anglemont Marina and Anglemont Golf Course. (id:49542)
1756 Blind Bay Road
Sorrento, British Columbia
Incredible rare opportunity! Two titles including a huge flat 0.67 semi waterfront with a separate 0.056 acre waterfront lot across the street. Tucked away & conveniently located between Sorrento and Blind Bay. Property features a well maintained 2bdrm/2bth older home with newer addition and a full size concrete patio w/awning to take in the Shuswap lake views & mtn valleys. Have guests? Put them up in the 1bdrm/1bth cottage w/screened in porch. Plenty of parking & storage for all your toys, 30X22 Double garage w/100 Amp + non conforming wood stove., covered leintu, 10x16 shed w/power, additional 2 sheds, & even an outhouse! Lush park like setting, fenced w/established landscaping & greenspace w/mature trees for light filtering shade and privacy. Walk across the street to your own private waterfront pebble beach, a beautiful spot on the Lake, gets incredible sun and sunsets. Allows for a dock & a buoy. Has anchoring cable. Excellent location. Just a short boat ride to all the marina's & restaurants. Close to all amenities that the Shuswap has to offer. So much potential here, bring your plans & ideas! Make a lifetime of memories here. Book your showing now once it's gone it's gone! See the 3D tour and Video attached. (id:49542)
2415 87 Street
Osoyoos, British Columbia
Contingent on Probate: Discover this charming lakeside property featuring a classic 4-bedroom, 3-bathroom rancher with a walkout basement that offers stunning views extending all the way to the United States. Nestled on a full acre, the home is perched approximately 50 feet above the lake, providing an elevated vantage point. The picturesque bay is ideal for swimming, paddleboarding, and boating. The property includes a large pool and a spacious patio area, perfect for outdoor relaxation and entertainment. While the home is in need of some updates, it has the potential to become someone's dream home once again. (id:49542)
8 Hoover Point Lane
Selkirk, Ontario
Prepare to be amazed. Beautifully renovated Lake Front home w/112 ft of Lake Erie frontage, beach dependant on water level. House boasts over 1600 sqft of o/concept one floor living space, custom kitchen w/corian counters, built-ins, island. Spacious dining area w/wall to wall, floor to ceiling built-in cupbrds, lakefront sunroom w/f/place plus w-out to enormous deck, living rm w/gas stone f/place & sliding doors, extensive lakefront deck/viewing area. House surrounded by decking to be able to enjoy the panoramic views w/minimal grass. Master bed w/walk in closet/dressing rm. 2nd Bed w/built-in bunk beds, large closet & sliding doors to deck. Main flr laundry. Garage turned in to outdoor kitchen/bar/entertaining area, counters, cupboards. Main bunkie w/elecric f/place, ac & 3 pc bath. 2nd Bunkie w/bedroom, living rm and 3 pc bath. 3rd bunkie/shed w/queen sized bed. Blt-in BBQ, 2 more sheds w/hydro for workshop. Old boathouse now used for storage. Inground heated kidney shaped pool concrete restored this year. Extensive newly poured concrete breakwall w/metal steps to the beach. House is winterized, bunkies are all seasonal. New septic system installed 2021. A public boat launch is about 1 km away. Enjoy all that the Lake Erie lifestyle has to offer; great fishing, bird watching, boating, watersports, bonfires & beautiful sunrises. A 15-min commute to Dunnville or Cayuga. About 1 to 2hr drive from Hamilton, Niagara or Toronto. Easily rented out for added income. (id:49542)
1511 - 8 Tippett Road
Toronto, Ontario
*** FULLY FURNISHED - REDY TO MOVE IN *** Live the dream at Express Condos in this stunning 2-bed, 2-bath unit. Unobstructed north views & a 105 sq ft balcony enhance the open-concept living space. Entertain effortlessly in the gourmet kitchen & unwind in the primary bedroom's luxurious 3-piece ensuite with upgraded features & spacious walk-in closet. Laundry is a breeze with the full-size, front-loading washer/dryer. Steps from Wilson Subway (1 stop to York University), close to highways & amenities. Fully furnished, this condo has it all - move in & start living! (id:49542)
75 James Street
Marmora And Lake, Ontario
Looking to build your dream home? This 2.3 acre lot only minutes to the Village of Marmora with a 10x10 bunkie. Municipally maintained road close to Shopping, beach, boat launch, fishing and trails nearby. Easy access to Highway 7. Approximately 45 minutes to Peterborough, 30 mins to Belleville and midway between Ottawa and Toronto. Hydro available. Portion of the property is under Crowe Valley Conservation Authority. West side of the property is an escarpment. Buyer to do Due Diligence. **** EXTRAS **** Exercise caution when walking property. Escarpment along back (east side) of property. There is a foundation from an old cabin and shallow, hand pumped well on the property (id:49542)
13860 Selkirk Drive
Surrey, British Columbia
Land Assembly 4 properties. Part of Bolivar heights city centre plan. Designated Low Rise residential type ii. To be sold together with 13878 Selkirk Dr, 13868 Selkirk Dr. and 13860 Selkirk Drive. 30,000 Sq feet approximately facing 2 streets. (id:49542)

