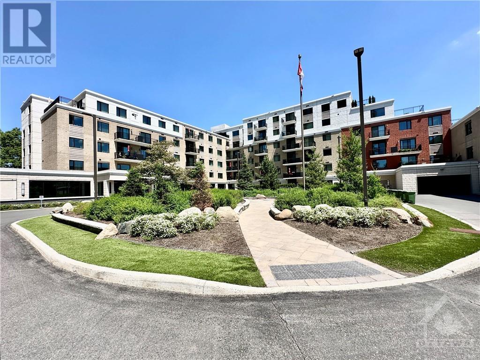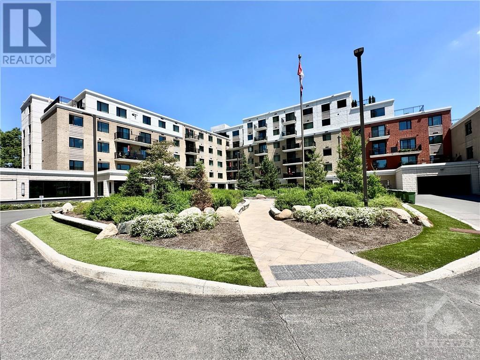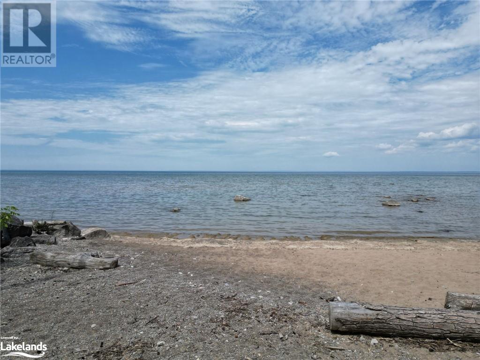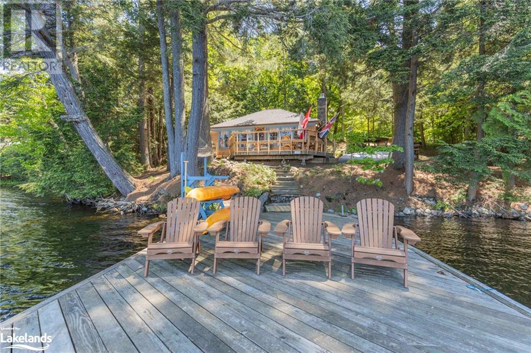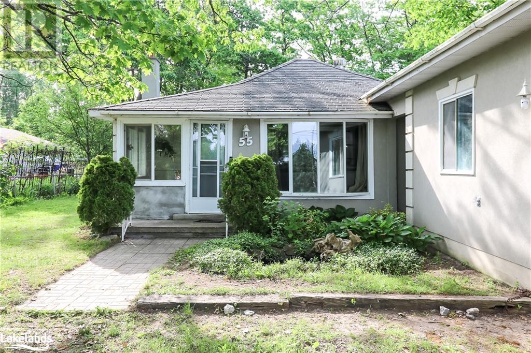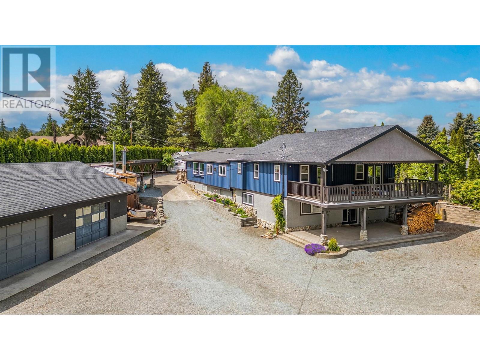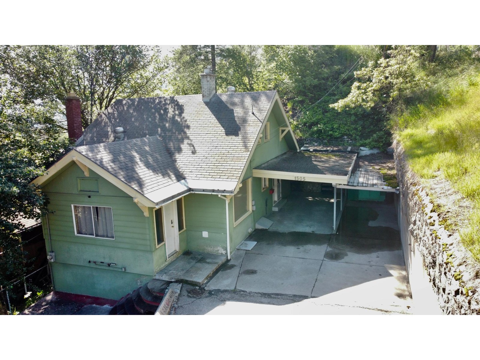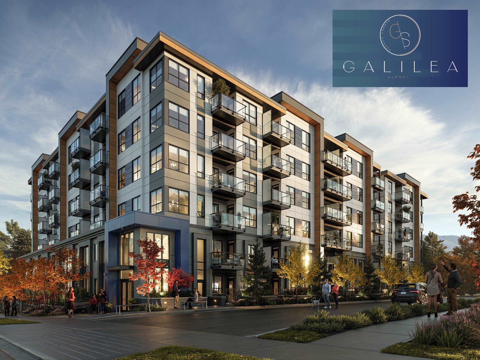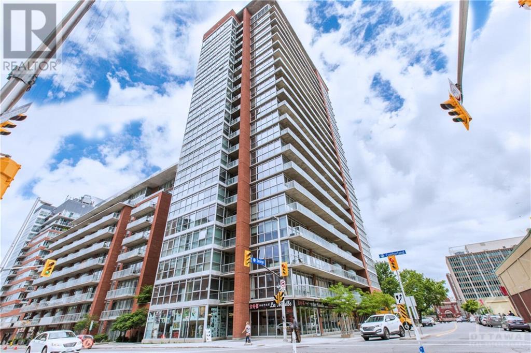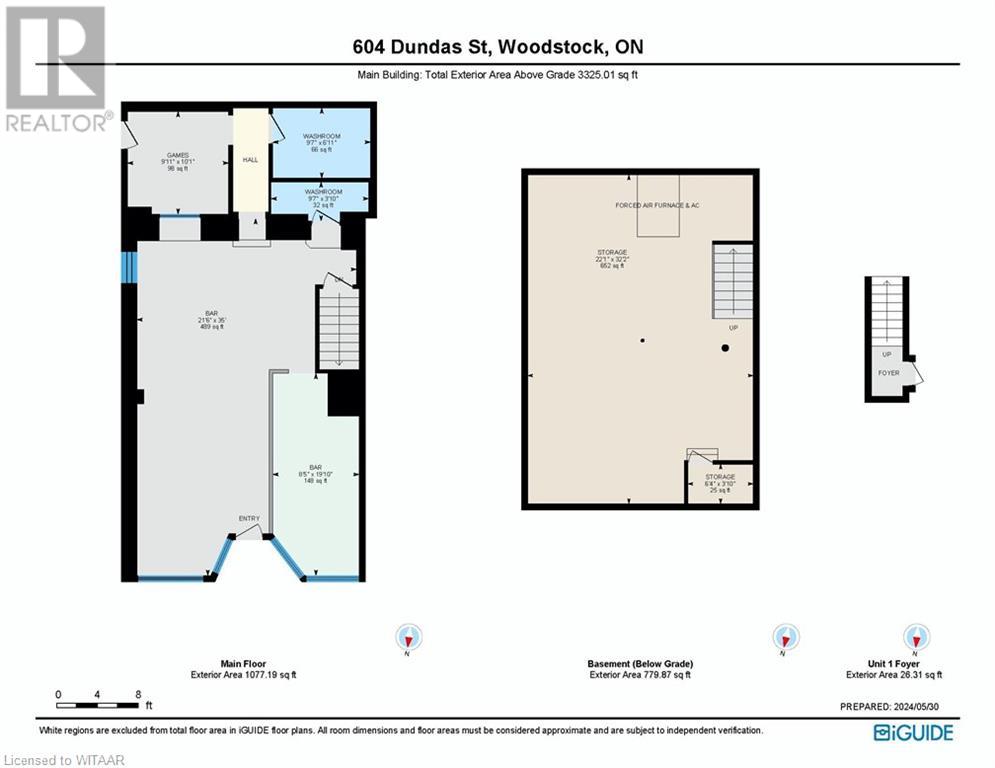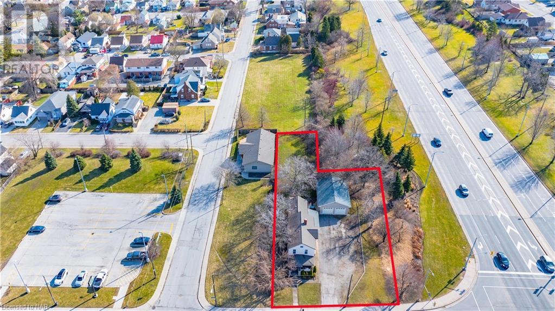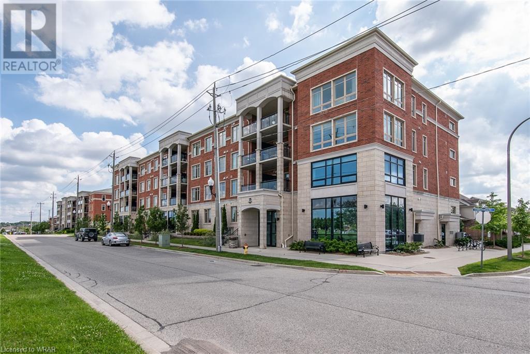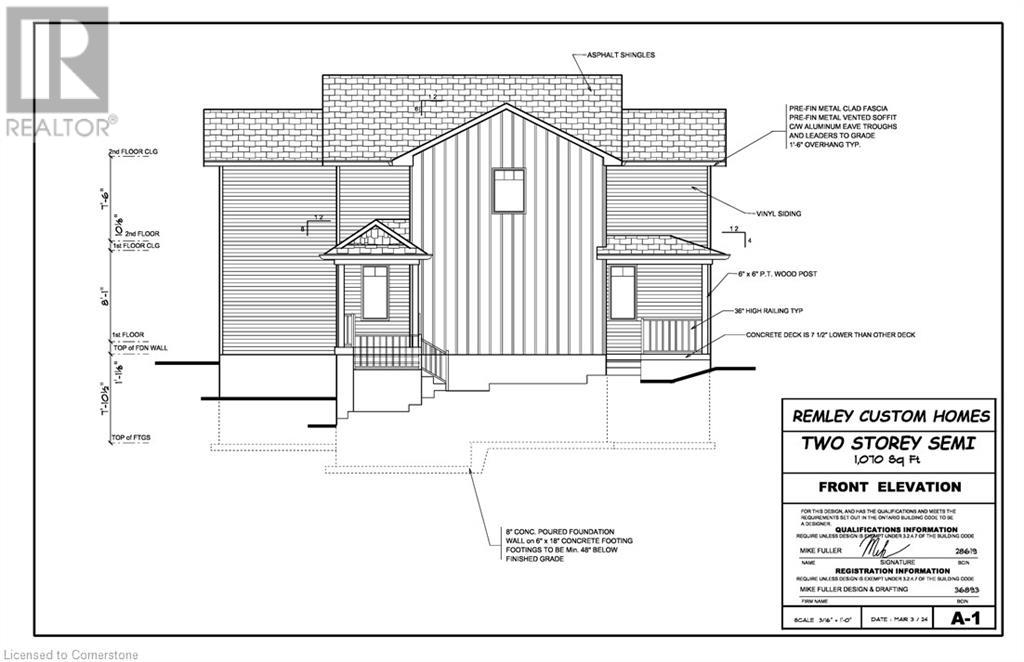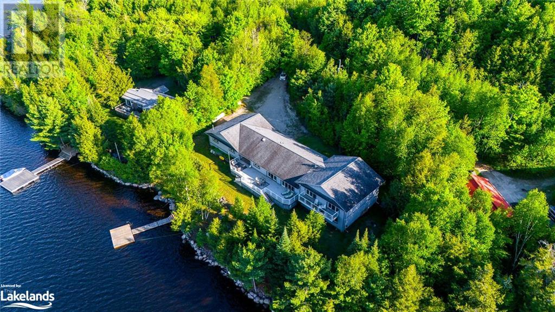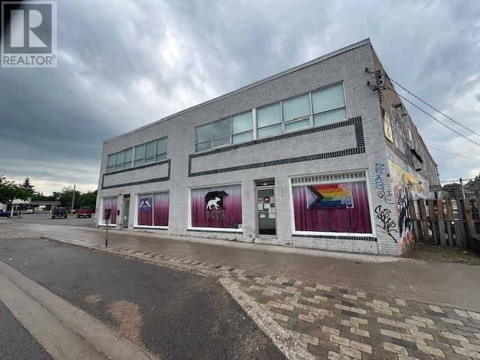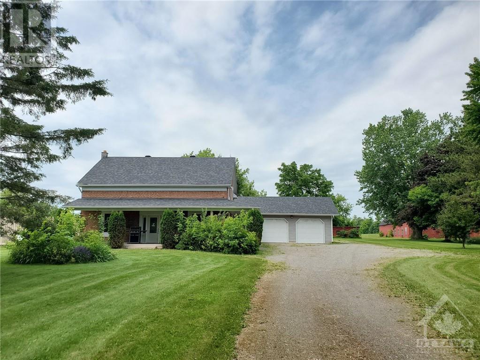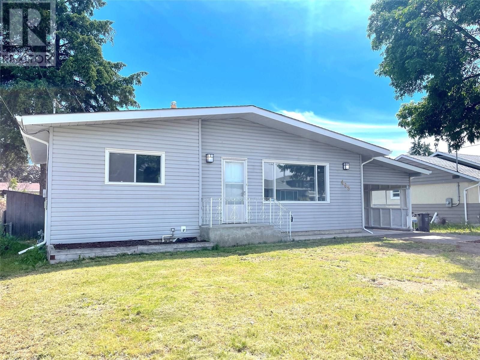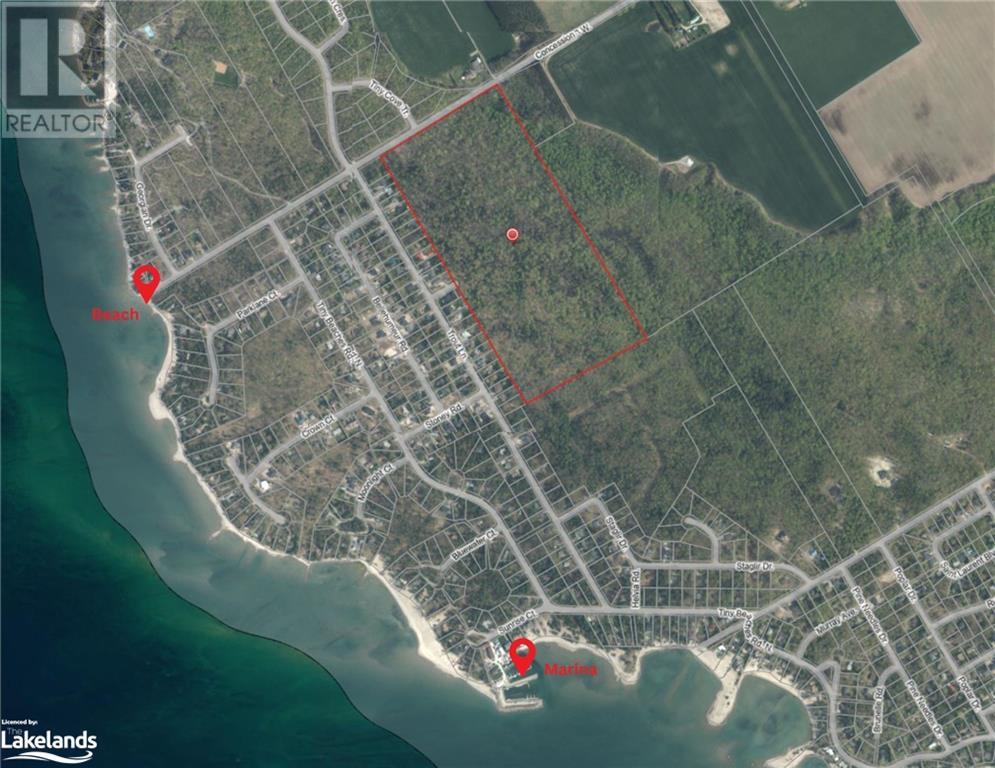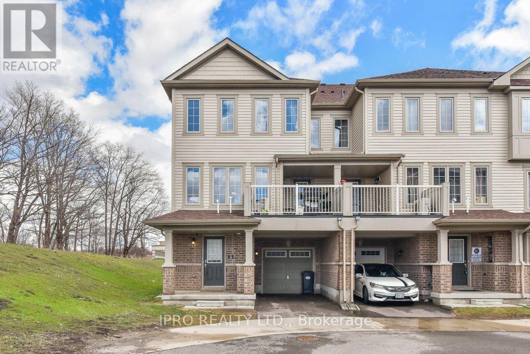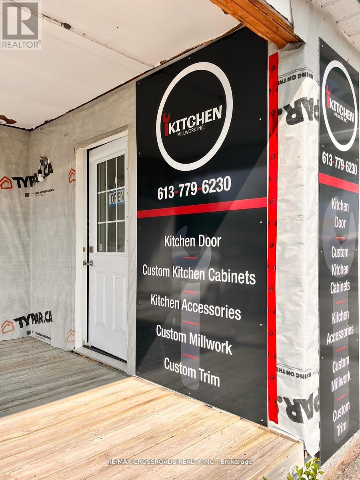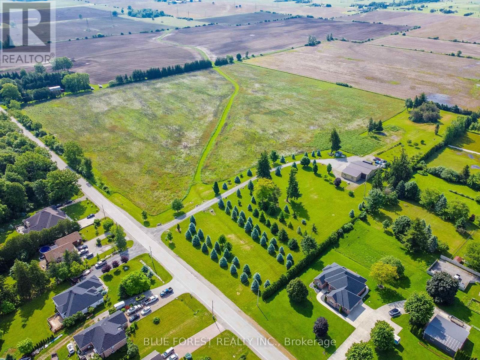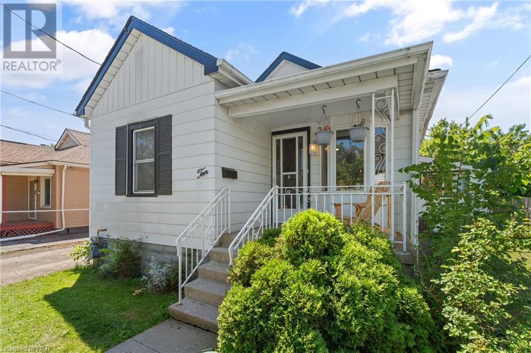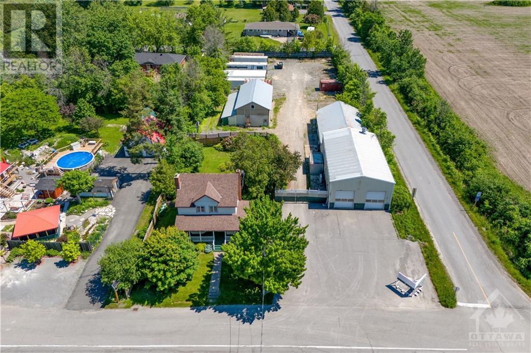23 The Avenue
Kawartha Lakes, Ontario
Embrace the potential of this 0.7-acre corner lot, offering ample privacy and surrounded by mature trees. This property is a handyman special, featuring an existing home that requires full renovation or removal. Being sold ""as is, where is,"" with no representations or warranties, this is a unique opportunity to create your dream home from the ground up. Seize this rare opportunity to customize and create a home that fits your vision in the peaceful setting of Kinmount. Existing septic, dug and drilled well on the property. Perfect for investors, builders, or those with a passion for home renovation, this property is brimming with potential. Located on a paved municipal road, with garbage/recycling pickup, and year round maintained. Situated within walking distance of Kinmount, this property offers convenient access to charming local amenities, outdoor trails, ATV/snowmobile trails feet away and beautiful nearby lakes. Enjoy the tranquility and natural beauty of rural living while being close to the community. **** EXTRAS **** Property is being sold As is/where is. The Seller makes no representation or warranties. (id:49542)
600 Dundas Street E
Belleville, Ontario
Approx. 1,633 square feet for lease in an attractive and well maintained commercial plaza located on busy Dundas Street East in the east end of Belleville. Currently a medical office which includes 3 treatment rooms with sinks. Ideal office/retail/service space. Ample on site parking. Rent is $9.00 per square foot, net, plus TMI (estimated at $7.14 per square foot for 2024), plus HST, plus utilities. Close to Belleville hospital and waterfront trail and new subdivisions now being developed. New waterfront development now in planning stages just south of this plaza. (id:49542)
375 Bell Boulevard
Belleville, Ontario
This parcel is approx 6 acres in total with 500' of frontage. The stop lights across from the Casino intersect the property in half. The seller would consider severing the parcel in half at a price of 2.3 million. Severance at owners expense. Ideal entry to site. (id:49542)
14 Annis Street
Stirling-Rawdon, Ontario
7+ acres of vacant land in the village of Stirling just south of former Black Dog. Ideal for subdivision or a number of other residential uses which may include high density. Small pc of environmental land in north west corner. Entry and access from property on Frankford-Stirling Rd #75, 66' wide and own by Stirling. Documentation that shows approval for access to subject property . No studies have been completed. Seller may hold mortgage. Surveys available. (id:49542)
13397 87b Avenue
Surrey, British Columbia
ATTENTION BUILDERS & DEVELOPERS: Hold as an investment property or build your dream home in this beautiful, rejuvenated neighbourhood full of luxury homes. Home sold "as is, where is" condition with no warranties or guarantees by seller. Value is in the land. Large, flat, 8343 ft.² rectangular lot ( 60' x 139', RF Zoning). Built in 1976, this home is pretty much in original condition. Home is rentable with some TLC. Featuring 2 bedrooms and full bathroom on the main floor, with good sized kitchen & living room. The basement can accommodate a 1 bedroom suite. Single carport enclosed for secure storage. Rent while planning & permits in motion. Close to bus, Bear Creek Park, shops, schools & all major transportation routes. (id:49542)
2041 Arrowsmith Drive Unit#402c
Ottawa, Ontario
Enjoy this stunning 2-bedroom condo, conveniently located just a 15-minute walk from the LRT at Blair, the library, Costco, Gloucester Centre Shopping Mall, various dining options as well as Scotiabank Theatres. This renovated fourth-floor unit is bright and airy with two spacious bedrooms with ample closet space, living and dining room and did i mention, luxury vinyl flooring, creating a warm and welcoming condo unit to call home. Enjoy the building's fantastic amenities, including a private balcony, dedicated parking, and storage space. Cool down in the summer by taking advantage of the outdoor pool in the summer. Don't miss out on the opportunity to call this condo unit home! (id:49542)
1425 Vanier Parkway Unit#131
Ottawa, Ontario
Welcome to Les Terrasses Francesca! HUGE 2-bed 2-bath with Large Den sanctuary spans 1230 sq. ft. in the heart of Manor Park. This community-focused haven with dedicated onsite staff for your peace of mind and features luxury amenities such as an indoor heated saltwater pool, tenant lounge, fitness facility, party/games room, storage, and heated underground parking. The suite boasts modern elegance and convenience with ensuite laundry, hardwood flooring, stainless steel appliances, and granite countertops. Ideally situated near the Rideau River, Ottawa River, Loblaws, and FreshCo, with easy access to the Queensway and Ottawa's Downtown Core. You're just minutes away from Parliament Hill, Major's Hill Park, and Ottawa-U. Experience elevated living at Les Terrasses Francesca. 24-hour irrevocable on offers, delivered Monday - Friday, 9:00 AM - 4:00 PM excluding Stat Holidays. Application Requirements: Proof of income (3 months of bank statements OR 3 most recent pay stubs, and last NOA) (id:49542)
1425 Vanier Parkway Unit#308
Ottawa, Ontario
Welcome to Les Terrasses Francesca, a tranquil 2-bed, 2-bath sanctuary spanning 1240 sq. ft. in the heart of Manor Park. This community-focused haven with dedicated onsite staff for your peace of mind Features luxury amenities such as an indoor heated saltwater pool, tenant lounge, fitness facility, party/games room, storage, and heated underground parking. The suite boasts modern elegance and convenience with ensuite laundry, hardwood flooring, stainless steel appliances, and granite countertops. Ideally situated near the Rideau River, Ottawa River, Loblaws, and FreshCo, with easy access to the Queensway and Ottawa's Downtown Core. You're just minutes away from Parliament Hill, Major's Hill Park, and Ottawa-U. Experience elevated living at Les Terrasses Francesca. 24-hour irrevocable on offers, delivered Monday - Friday, 9:00 AM - 4:00 PM excluding Stat Holidays. Application Requirements: Proof of income (3 months of bank statements OR 3 most recent pay stubs, and last NOA) (id:49542)
7158 Franktown Road
Ottawa, Ontario
Here’s your opportunity to own a picturesque 71-acre property just outside Richmond! Enjoy the perfect blend of country living and convenience, with plenty of space for horses, cattle, or sheep. The property boasts 30 acres of cleared land and 40 acres of beautiful hardwood forest. This is a rare chance to create your ideal rural retreat while remaining close to city amenities. (id:49542)
18 & 24 Constance Boulevard
Wasaga Beach, Ontario
Panoramic sunrise view across Nottawasaga Bay to Beach 1 and all eastern shoreline north to Christian Island from this waterfront lot. A 179.83 ft road frontage features 4 water/sewer laterals at property line for potential development. Two Hydro services. Approx. 65 feet of NVCA approved seawall for shoreline erosion protection at 179m elevation (#24). Beautiful Georgian Bay waterfront for you to swim, kayak, paddle board and enjoy! Property to the East is currently treed, and private/not a public beach with another private residence to the West. 5km to the closest public beach (Beach area 6). Located on the West end of Wasaga Beach just off of Beachwood on the quiet, friendly Constance Blvd. Close to the end of Constance will be mostly local traffic only, and foot traffic from neighbours. Only a short drive to amenities. 8 Minute Drive to Wasaga Super Store, 12 min to down town Collingwood, 17 min. to Beach One/East end of Wasaga and 24 min to the Blue Mountain Village. Both existing cottages in as-is condition & buyer due diligence on severance and development. (id:49542)
185 West Waseosa Lake Road
Huntsville, Ontario
185 West Waseosa Lake Rd Cottage and Bunkie on Beautiful Lake Waseosa, Huntsville, Muskoka! DON’T MISS THE VIDEO!! Privacy, Peace, Paddling at your fingertips at this property! Over 1.3acres, 200ft of pristine shoreline, ready for deep-off-the-dock swimming, boating. This waterfront is virtually weed-free with a sandy/rocky bottom, in a quiet, bay. Approx 8ft deep at the end of the dock! Just 11 steps to the water, and mere feet from the deck to the dock you’ll never get this close to the water with a new build! The 2 bedroom (cottage)+1bedroom bunkie are immaculately maintained, picture-perfect as a true, classic 3-season Muskoka retreat! You’ll love the natural light, deck access, water views throughout the building! The living room has a cozy propane fireplace, views of the water, walkout to deck and firepit/play areas. The cottage comes FULLY FURNISHED too! There is good storage at this property, TONS of parking and 1.3+acres for future lot coverage, garage, storage, or a bigger main building! No need to head into town for laundry because you have your own stackable set inside! Many upgrades have been done in the past 10 years, keeping everything in great shape! The separate ‘bunkie’ building has it’s own deck overlooking the lake, space for a couple on the pullout bed, and have the kids play up top on rainy days, reading by flashlight, keeping the noise and fun in their own little world! Come see this cottage, come experience Lake Waseosa! (id:49542)
55 River Ave Crescent
Wasaga Beach, Ontario
Two bedroom home with 2 car garage. Close to main beachfront area. This home has a living room with a gas fireplace, spacious kitchen/dining area with patio door to fenced backyard, a 4 pc. bath on the main floor plus rough in for a 2 pc. bath on the lower level. The lower level has a rec. room with bar area and includes 5 appliances. Call today to view. (id:49542)
4150 June Springs Road
Kelowna, British Columbia
Welcome to 4150 June Springs Road! This remarkable home located in South East Kelowna offers a blend of peace and tranquillity in the heart of the Okanagan Valley. Nestled in a picturesque setting surrounded by vineyards, orchards, and stables, this home provides a serene escape from the hustle and bustle of the city life. Situated on this .50 pie shaped acre lot is a boasting 3,331 SqFt home with a 1,587 SqFt detached garage with high ceilings for you to store your vehicles and toys in while keeping warm with a wood burning fire stove. This garage has fully roughed in plumbing for any desirable future renovations. The home features 5 bed and 3.5 baths with 8 ft ceilings and 2 stories with substantial renovations including brand new laminate flooring, paint, smart panel siding and appliances. Downstairs, you'll find a walkout basement with 2 bedrooms and .5 bath, with roughed in plumbing. Stay cozy in the winter with 2 energy efficient wood burning fire stoves and in wall electric heaters. Just minutes away from your home, you can visit some of the best activities Kelowna has in store with some being, Myra Canon Trestles, Gallagher's Golf and Country Club, Kitsch Winery, and lots more. Favourable home amenities include a sauna room, vegetable garden, lots of covered parking, a balcony and a south facing lounging deck with a mountain view. Schedule your showing today! (id:49542)
11 1419 Mccallum Road
Abbotsford, British Columbia
CORNER UNIT located in one of Abbotsford's fastest growing communities! This unique corner unit 3 bed/3 bath home has a spacious open concept interior and is designed to complement everyday living by combining modern trends with the traditional comforts of a home. Exclusive ROOFTOP decks 527 sqft, 10 ft kitchen island, quartz countertops and high efficiency stainless steel appliances are a few of the standard features. Located in the U District, Unity is only a few minutes walk to the University of the Fraser Valley (UFV), Abbotsford Sports and Entertainment Centre, shops, cafes, restaurants and quick drive to the #1 Hwy. (id:49542)
1505 Pine Avenue
Trail, British Columbia
Prime location, private parking and a separate in-law suite - this West Trail property has so much to offer! In the main house, you'll find a spacious entry that can double as an office, living room with wood burning fireplace, dining room, kitchen, three bedrooms and a full bathroom. Upstairs, the in-law suite with private entrance features a large living area, 1 bedroom, 1 full bathroom and cosy kitchen. This property is located steps away from downtown Trail's post office and shops, yet feels private. Many updates have been completed over the years including newer plumbing, wiring and electrical panel. Contact your REALTOR(R) today to book a showing. (id:49542)
608 13458 95 Avenue
Surrey, British Columbia
LOCATION! LOCATION! LOCATION! Galileo being built by WHITETAIL HOMES is located just South of Surrey Central. Located just minutes away from the city's shopping, parks, schools, restaurants, universities and hassle-free daily commuting ahead, with King George skytrain station in close proximity. This 2BEDS/BATHS plus DEN home is designed with a functional floor-plan offering 9' ceiling heights, quartz stone countertops, S/S appliances, open concept living area, extra wide windows and upscale luxurious design details throughout. Amenities include spacious fitness centre, club house with a full kitchen, lounge, and billiards table making it the perfect space to entertain your family and friends. (id:49542)
South Gower Drive
Kemptville, Ontario
Discover 25 acres of rural paradise in Kemptville. This property features 800 feet of frontage and a depth of 1312 feet, perfect for building your dream home. This expansive property offers an ideal setting for those seeking tranquility and space, while still being conveniently located near major amenities. Situated near Highway 416, this property offers quick and easy access to Ottawa, making it perfect for commuters. The charming town of Kemptville is just a short drive away, offering a variety of shops, restaurants, and services. (id:49542)
179 George Street Unit#303
Ottawa, Ontario
Step into a sleek 740 sq ft One Bed + Den in Byward Market. This corner unit (east and south-facing) has two walls of windows, offering morning sunrises and all-day natural light. The open-concept living space features a flexible layout with a floating kitchen island. Hunter Douglas blinds, new washer/dryer. The well-separated den is perfect for working from home, studying, or accommodating guests. Enjoy the outdoors on your 20 ft east-facing balcony overlooking the courtyard. Amenities include a gym, party/games room, and a large outdoor terrace with gas BBQs. Condo fee includes all utilities, heat, hydro, underground parking, and a locker. Across the street from the upcoming Metro Grocery and LCBO, steps to Ottawa U, Byward Market, Light Rail, dining, shopping, galleries, Parliament. Immediate occupancy available. Ultra-convenient third-level location means you can easily use the stairs. 24 irrev. (id:49542)
604 Dundas Street
Woodstock, Ontario
Commercial building with C5 zoning provides for a variety of uses. This building is fully compliant of Building Codes and Fire Codes and has been updated and well maintained and includes 6 dedicated parking spaces in addition to the ample street parking available. The building is fully rented with the front Retail space leased as a Bar utilizing 986 sq ft of retail space with 710 sq ft basement storage. The back Shop with new insulated garage door (10x8ft), man door and overhead exhaust fan is 1262 sq ft. The 2 bedroom apartment is 771 sq ft and features heat pump w/ a/c, fireplace and all new appliances included. This building has updated 200 amp electrical and each unit is separately metered with its own updated heating and cooling units. Property taxes and water bills are paid by the landlord, while the rest of the utilities are paid by the tenants. Building exterior monitored by security cameras. (id:49542)
5352 Stanley Avenue
Niagara Falls, Ontario
7-Bedroom Home Zoned Residential and Open Space on Spacious Lot with large detached garage at Stanley Ave & 420 Intersection - Gateway to Niagara Falls Tourist Zone! Perfectly positioned in the heart of Niagara Falls' bustling tourist district providing unparalleled exposure to both locals and tourists. The Ontario Tourist Information Centre is across the street while the GO bus pick up & GO Bus park & ride are in close proximity. With 100 foot frontage on the bustling Stanley Avenue sitting on 0.40 acres complete with a large double garage (approximately 28 ft X 33 ft), the opportunities on this property are endless! (id:49542)
175 Commonwealth Street Street Unit# 210
Kitchener, Ontario
Welcome to the Williamsburg Walk neighbourhood, with over 30 unique shops, services and restaurants in the neighbourhood, true-convenience is only walking distance away! Simplify your busy lifestyle with easy access to fitness facilities, lush green space and fresh seasonal produce. This one-bedroom unit located on the second floor boasts a beautifully appointed and upgraded interior; the natural lighting, 9 ft. ceilings and cozy atmosphere are just the beginning! The inviting open-concept kitchen features the granite countertops, a four-piece stainless appliance package, contemporary cabinetry and a island perfect for entertaining. The luxury flooring and neutral décor throughout this fantastic unit are sure to impress. In addition to a full 4-piece bath, you will also find a convenient in-suite laundry! 90 SQ FT covered balcony offers a view to the park and Williamsburg Plaza. Don't miss out, this superior unit will not last long. Whether you are a first time buyer, investor or simply scaling down, call your REALTOR® today to book a private showing! (id:49542)
41a Adam Brown Street
Moorefield, Ontario
Welcome to a beautifully crafted 2 story semi-detached home in the heart of friendly Moorefield in Mapleton Township. With 2 bedrooms, 2 bathrooms, 1070 sq ft of finished living space, and with a generous basement area available for future development, this home is a perfect opportunity for downsizing or as a starter home. The quality workmanship will be top notch throughout. Prior to the commencement of construction, selection of interior finishes and some customization is still available. So act now to get a beautifully crafted TARION warranted home of your dreams at an affordable price. Call the listing agent for more details or book an appointment to view the property today. (id:49542)
1194 Rattlesnake Road
Haliburton, Ontario
Welcome to 1194 Rattlesnake Road, a stunning custom-built, four-season home located on over one acre on Little Redstone Lake. This property offers a perfect blend of luxury, comfort, and character, making it an ideal retreat for those who love to entertain and enjoy the beauty of Haliburton Highlands. This spacious residence offers 5 large bedrooms, providing ample space for family and guests. The estate-like ambiance is immediately evident as you step into the open-concept living area. The living room features custom built-ins, adding both functionality and a touch of elegance to the space. The seamless flow between the living room, dining area, and kitchen makes it perfect for hosting gatherings, whether they be intimate family dinners or larger social events. The kitchen is a dream, with high end appliances, granite countertops, and two fridges, ensuring that cooking and entertaining are a delight. The side split layout of the home provides guests with privacy, with bedrooms and living areas thoughtfully arranged to maximize comfort and convenience. Downstairs you will find a huge unfinished basement brimming with potential. Whether you envision a home theater, a fitness center, or large playroom, this space provides the perfect blank canvas to bring your dreams to life. Step outside to the expansive deck, where you can enjoy views of the lake and surrounding landscape. This outdoor space is perfect for summer barbecues, morning coffees, or simply unwinding while taking in the tranquil scenery. The breezeway connecting the house to the triple car heated garage/workshop adds a practical touch, ensuring easy access and additional storage options. The property also features a private boat launch, allowing you to easily explore the waters of Little Redstone Lake at your leisure. 1194 Rattlesnake Road is more than just a home; it's a lifestyle. Don't miss the opportunity to make this exceptional property your own and create lasting memories with family and friends. (id:49542)
62 Bloomfield Crescent
Cambridge, Ontario
Welcome To Brand New Never Lived In 36 Foot Front Assignment Sale in Starlane Home ""Hazel Glenn"" Lot 62 Jersey 1A Elevation 1 Model. 3 Bedrooms + 3 Washroom. Thousands Spent On For Upgrades. Elegantly Designed Stone Exterior Premium Lot. The Main Floor Offer A Open Concept Layout With Hardwood Floor. Featuring A Breakfast Bar In The Kitchen On The Main Floor. Large Windows Through Out The House Bringing In Lots Of Natural Sunshine. One Year Free Smart Home Remote Access. **** EXTRAS **** $10,000+ Decor Package To Upgrade, $140,000 Deposit. All Development Charge Are Capped At Zero. Full Tarion Warranty. (id:49542)
1305 St Clair Avenue W
Toronto, Ontario
Great Location In The Vibrant And Affluent Neighbourhood Of Corso Italia. Situated Along St. Clair Ave W Near Dufferin St. This Prime Mixed Use Retail Property Has Excellent Exposure To Both Vehicle And Pedestrian Traffic. **** EXTRAS **** Approx. 1600 Sq Ft on the main floor Plus partial basement . Tenant To Pay Their Own Utilities , Tmi Is IncludedInclusions: (id:49542)
A1 - 3450 Platinum Drive
Mississauga, Ontario
1922 Sq Ft. Excellent Opportunity To Purchase One Of The busiest plazas located on Ridgeway Dr, Prime Location In GTA West Market At The Corner Of 9th Line And Eglinton Ave. Great Location Very Busy Plaza With All Kind Of Different Businesses, CORNER UNIT WITH 2 SEPERATE ENTRANCES (FRONT AND BACK). Potential to divide this unit into 2 separate units. Lots of windows in the unit for advertisements. EXCLUSIVITY for INDIAN RESTAURANT. Great investment for Investors or end-users. (id:49542)
40 Willowbrook Road
Markham, Ontario
Meticulously Maintained Multi-Level 4 Bedroom Home Situated in the Quiet and Friendly Willowbrook Neighbourhood. Open Concept Kitchen w Breakfast Area. Formal Living&Dining Rooms. Main Fl Laundry with Side Door. Four Generous Sized Bedrooms. Private Backyard Backing On to Open Fields/Park. Perfect for Family Gatherings! Street Level Apartment with Sep Entrance/Potential for Extra Income. Double Car Garage. Extremely Clean, Bright and Spacious.Freshly Painted(2024)except Wall Papers. New Roof Shingles (2023). Visit and Feel the Tranquility of the Surroundings. Close to Top-Rated Schools (Willowbrook PS, Thornlea SS, St Roberts CHS), Supermarkets, Restaurants, Community Centre, Hwy 404/407 and Much More! Direct Bus to York University at the Door Front. **** EXTRAS **** Fridge, Stove, Range Hood, B/I Dishwasher, Microwave, Washer & Dryer. Fireplaces (as-is). Fridge and Stove In Basement, Upgraded Elfs & All Existing Window Coverings (id:49542)
309 - 8763 Bayview Avenue
Richmond Hill, Ontario
Experience both convenience and tranquility in this refined, luxury boutique building. This corner 2Bed+2Wr unit has a spacious living space of 960 sq. ft. floor plan (Pebble model, offering the best value in Richmond Hill. It has been maintained and features an upgraded kitchen, Enjoy 10-foot ceilings and floor-to-ceiling windows with a South/West view. The building is adjacent to a greenbelt and ravine. Minutes to 407 & 404, Richmond Hill Center/Go Station, Grocery Shops, Theaters, & Entertainments. Public transit in front of the building. The most desirable neighborhood in Richmond Hill. 5 minutes to Mts School, and more. **** EXTRAS **** Ss Fridge, Stove, B/I Dishwasher, Range Hood Fan, Stacked Washer And Dryer. All Window With Vertical Blinds. All Elfs. Include 1Parking+1Locker (id:49542)
8855 Webster Road
Adjala-Tosorontio, Ontario
Welcome to this beautiful Bungalow with a lovely lot. This residence features 2 bedrooms and an open-concept Kitchen combined with a dining room. A fireplace in the living room. The garage has a door opening in the house which provides easy entry to a house on snowy days Walk to Glencairn Conservation Park and Mad River. There are so many outdoor activities close to this house. This could be the start that your family was looking for! (id:49542)
207 - 33 Frederick Todd Way
Toronto, Ontario
This Beautiful New Condo in the The Upper East Village Residences of Leaside. This an Impressive Unit with a Coveted Spacious Layout 1 Bedroom + Study Boasts High Ceilings And a Modern Design. Perfectly Situated Near Transit, Sunnybrook Park, Top-Rated Schools, And An Array Of Restaurants, It Offers Unparalleled Convenience. Step Into Luxury With Amazing Building Amenities Including An Indoor Pool, Fitness Room, Outdoor Lounge With A Fire Pit, BBQ Facilities, And Round-The-Clock Concierge Service. Don't Miss Your Chance To Experience The Epitome Of Comfort And Style In This Vibrant Community. Unit Comes With One Locker. Featuring an Open Concept Living & Dining Area Plus a Study Perfect for a Home Office, and Full Size Washer & Dryer. Discover Urban Living At Its Finest In The Heart Of The Upper East Village In Leaside. **** EXTRAS **** Integrated Appliances: Refrigerator, Stove, Dishwasher. Washer And Dryer. Locker Included. (id:49542)
2511 Patterson Pl
Sooke, British Columbia
A Modern Take on Creekside Design. Located on a 6,319 sqft lot that offers 2000 sqft of efficient living space on two levels. Its functional layout makes it Sunriver Estate's most popular two-level home. Inside the house, you'll find an open-concept design with soaring 18' ceilings and a custom tile-faced gas fireplace in the living room. The kitchen is spacious with shaker cabinets, quartz countertops, a baker's island, and a full walk-in pantry. Standard features include the ductless heat pump with heads on both floors and a tankless hot water system. The home features three bedrooms, including an almost 200 sqft primary bedroom with a private upper balcony and a beautiful backyard view. The ensuite offers heated tile flooring, his and her sinks, quartz counters, a separate shower, and a soaker tub. The home also includes a den conveniently located off the foyer and a flex room on the 2nd level. Enjoy access to nearby parks, trails, sports fields, and schools within walking distance. Discover the final phase of The Quarry, a stunning development by the award-winning Citta group, featuring 13 homes with only 3 remaining. Book an appointment to view the showhome and experience why The Quarry is the perfect place to call home. Ready for occupancy the end of July 2024. Photos are of the Show Home. (id:49542)
661 Conservation Street
Casselman, Ontario
Welcome to the beautiful, family friendly, growing village of Casselman where you will find this newer 3 bedroom, 3 bathroom home. This SACA Homes Model is the Blue Herron II w/approx 1781 sq. ft. of comfoortable living space. The open-concept living/diningroom/kitchen is bright and spacious featuring hardwood and ceramic floors, a large island and gorgeous wood cabinetry. Mainfloor features 9 ft. ceilings. A 4-piece ensuite and walk-in closet in the primary bedroom and two spacious additional bedrooms and full bathroom are situated on the second floor. You will enjoy the large fenced-in back yard. The balance of the Tarion Warranty applies. (id:49542)
165 Ontario Street Unit# 306
Kingston, Ontario
Situated in Kingston's charming downtown core, in the prestigious “Landmark” offers a rare opportunity to experience urban living with unparalleled views of the water. A thoughtful design that optimizes both comfort and style this unit offers captivating water views from nearly every room. With over 1300 sq ft of interior living space, 2 bedrooms, a den/office, 2 4-pc bathrooms, in-unit laundry, in-unit and locker storage, a private waterfront balcony, third level living for easy use of stairs and improved emergency exit, and a parking space beside the elevator, this unit caters to modern living. The semi-open layout seamlessly integrates the kitchen, living, and dining areas, with patio doors and expansive windows that frame panoramic views of the water. Light oak hardwood floors grace the living/dining and hallway spaces, filling the interior with warmth and elegance, while plush carpeting enhances comfort in the bedrooms. Coupling form and function, the bathrooms, kitchen, and storage area feature tiled floors. Additionally the den/office space features French doors that allow privacy while maintaining connectivity and bringing natural light throughout. The well designed kitchen includes wood cabinets, under cabinet lighting, granite countertops with passthrough and bar top, a beautiful oversized stainless steel undermount double farm sink, tiled backsplash, and water views from the sink and prep space. The dining room and primary bedrooms both feature custom cabinetry with granite countertops and expansive water views. Additionally, both bathrooms have matching custom vanities to maximize storage space, accompanying matching mirrors, stone countertops, and vessel sinks as well as tiled tub/shower surrounds. The Eastern exposure ensures that you'll start each day with breathtaking sunrises, while the convenience of downtown living means that shops, restaurants, and entertainment are just steps away. Schedule your private tour today! Offers June 10. (id:49542)
178/180 Gore St
Sault Ste. Marie, Ontario
Attention Investors! Over 11,500sqft of 2 story warehouse and store front space in the down town area, loading dock at rear of building, large garage door, office space, plus kitchen, possible multi unit conversion or many other uses. Call today to view! (id:49542)
16690 Mcnair Drive
Surrey, British Columbia
*TOP OF THE HILL*Located on coveted McNair Drive this custom built 5300 SF+ 6 Bed 8 Bath home sits on a 10,000 SF+ lot with a flat grade level south backyard. This Jamie Banfield Design inspired home is 4 stories & features extensive Shinoki millwork throughout. Main floor boasts a formal foyer w/22 ft ceiling, Chefs kitchen with a 200K built in Miele appliance package, Miele Wok kitchen, BEDROOM W/ENSUITE, formal dining & home office w/covered balconies, open to above great room with eclipse doors leading out to a covered outdoor living space with a full outdoor kitchen. An engineered suspended staircase will lead you upstairs to 4 bedrooms, 3 bathrooms & laundry. Basement features 10 ft ceilings, 2nd laundry, 3 bath, media room, bar, bedroom w/ensuite & flex room with separate entry, making it the ideal home office. Lower level has a full home gym with steam spa. Additional features include: Elevator, 12 zone in-floor heat, AC, European windows & doors, home automation & so much more. THIS HOME HAS IT ALL! (id:49542)
5612 Kavanagh Road
Brockville, Ontario
90 acres of land with well kept farmhouse only 5 minutes outside of Brockville located on private dead-end road. It offers 4 bedrooms on the second level with a 3-piece bathroom. The main level features a kitchen, dining room, a bright and spacious living room with fireplace, and a home office. It also comes with a large older barn and a chicken coop. Property sold as is. Offers welcome anytime with 48 hours irrevocable. (id:49542)
465 Donhauser Road
Kelowna, British Columbia
Renovated in 2022, This 5 bedroom, 2 bathroom home is situated on a 0.18 acre lot (7840 sqft). Conveniently located in PRIME DEVELOPMENT NEIGHBOURHOOD in Rutland within close proximity to schools, transit, etc. This property features a detached heated garage/workshop with access through the back alley and a 3 bed, 1 bath in-law suite with a separate entrance and laundry. Upgrades include new kitchens upstairs and downstairs, flooring, paint, furnace, A/C, HWT, and gutters. The roof was replaced in 2017. The oversized yard is an ideal green space with a covered sundeck. Zoning UC4 allows for 4-6 storey multi-family residential with bonuses up to 2.4 FAR. Ideal for condos or stacked/row townhome development. The development potential is endless as the neighbouring properties are also available (id:49542)
Part Lot 25 18 Concession W
Tiny, Ontario
Awesome rural property of approximately 50 acres located steps from Georgian Bay. The perfect place to build your dream home/cottage or for future investment of the trees. This predominantly hardwood bush was purchased in 2015 and enrolled in the Ontario Managed Forest Tax Incentive Program lowering property taxes from the 100% Residential Rate down to 25%. A 2020 Stand Improvement Thinning was conducted to reduce tree stocking to optimum levels. Emerald Ash Borer-vulnerable trees were removed, and the percentage of Sugar Maple and Red Oak was thereby increased. All logging was by the sustainable Selection System. Access is excellent, as is Deer hunting and general wildlife viewing. Future commercial harvesting is scheduled for 2030. Counter to most private land harvesting, wherever we had a surplus of trees, we cut the poorest quality ones, leaving the best genetic stock (and money on the table). The property is has many unique features including a small section of the Nippissing Ridge, a few trails and a small cleared area closer to the West boundary. Located in North Simcoe and offers so much to do - boating, fishing, swimming, canoeing, hiking, cycling, hunting, snowmobiling, atving, golfing, skiing and along with theatres, historical tourist attractions and so much more. Only 5 minutes to Penetang, 40 minutes to Orillia, 40 minutes to Barrie and 90 minutes from GTA. (id:49542)
38 - 420 Linden Drive
Cambridge, Ontario
Character Filled Residence In The Heart Of Cambridge. End Unit Town Home, Side Ravine View With Premium Lot Size Looks Like Semi Detached. Spacious 3 Br + 3 Wr, Open Concept 2nd Floor With Living Rm & Spacious Kitchen With Breakfast Area Walk Out To Balcony.Quartz Countertops And Stainless Steele App. Master Bedroom Ensuite Washroom With His & Her Closet. Laundry On Main Floor & Closet. Minutes Away From Hwy 401, School, Malls, Conestoga College & Much More (id:49542)
252 N Front Street
Belleville, Ontario
Exciting Opportunity! At A Light Controlled Intersection On A Main Artery With A Rare Entrance From A Side Street. Zoned C3 (Highway Commercial) The Existing 1,300Sf Building Has Been Most Recently Leased As Kitchen Cabinet Carpenter. Property Is Suited For Many Uses Like Franchise Businesses, Food Service, Dental Clinic, Car Dealership, Car Rental, Bank, Walk-In Clinic, Super Market, Offices Etc. Property Can Be Rented Fully Or In Small Individual Units Upon Request. (id:49542)
215 Locke Street S
Hamilton, Ontario
Discover a prime investment opportunity in the heart of Hamilton on prestigious Locke Street. This multi-use property features a fully renovated main floor commercial space with approximately 1,459 sq. ft., complete with a kitchen, bar, 2 unisex bathrooms, 1 barrier free bathroom and an inviting outdoor patio with a valid liquor license. Zoned C5a, it offers versatile commercial uses, making it ideal for businesses like cafes, restaurants, or retail shops. The upper residential unit includes a 1 bedroom + loft, 1 bathroom layout, currently rented for $2,700/month + utilities. Additional highlights include four rear parking spots and a prime location on Locke Street South, surrounded by boutique shops, cafes, and restaurants. Close to all amenities, schools, hospitals, and public transit, this property is perfect for entrepreneurs and investors seeking a vibrant, dual-purpose property. (id:49542)
3135 Theatre Road N
Hamilton Township, Ontario
Don't Miss This Meticulously Manicured 7.19 Acres, The Main House Boasting 7269sq/ft of Living Space, There Is No Other Like It. Entertain Guests In The 1350sq/ft Great Room w/ Barn Beams 21ftAbove, or Outside At Your Very Own Resort Sized Pool, Cabana Bar w/ separate changing area & 3-pcbath. The Kitchen Is One Of The Most Unique Spaces In The Home w/ Copper Ceilings, Rustic Heartland Appliances, w/o to Outdoor Kitchen/BBQ. Garage Parking For Up To 25-Cars! **** EXTRAS **** 3 x 3-Car Garages, Plus 15-Car Heated Garage. Single Garage / Bsmt Gym. 2 Wells (Dug 30ft / Drilled170ft). Two Furnaces (Propane / Oil Forced Air). 400 Amp Service. Central Air. Central Vac. Irrigation System.26x46 Inground Pool & Hot Tub (id:49542)
4 Ingleside Road
Brampton, Ontario
A beautiful home in one of Brampton's desirable neighborhoods! Many upgrades throughout. Enter into a bright foyer with a 14ceiling. Walk up a few steps a into a spacious hallway featuring elegant oak staircases with black metal pickets for both upper level and basement. Enjoy outdoor living with a front balcony and a large deck in the backyard, perfect for entertaining. This home offers a practical layout that includes combined living and dining areas, and an extra-wide, chef's delight kitchen overlooking the family room with a cozy gas fireplace. The breakfast area opens to the backyard deck, providing a seamless indoor-outdoor flow. Upstairs, find 4spacious bedrooms and 3 full bathrooms, including a master suite with a 5-piece ensuite and Jacuzzi tub. The walk-out basement apartment offers the potential for generating income. Steps away from local schools, Credit River, trails, El Dorado Park, Hwy 401 &407, and all other amenities **** EXTRAS **** Main floor Kitchen: S/S Gas Stove, S/S Dishwasher, S/S Fridge-Freezer, S/S Range Hood;Basement Kitchen: Stove, Fridge/Freezer; Washer & Dryer; Window Treatments & All ELFs where available. (id:49542)
51 Cameron Road
Kawartha Lakes, Ontario
Attention business owners, handy people and investors! This 3 bedroom bungalow situated across from the Gull River comes with a separate detached living space (currently tenanted) and a beautiful detached garage of your dreams. 30 by 30 ft insulated, heated workshop/garage, multiple sheds/car shelters. A metal roof, propane stove, multiple entrances, covered back deck and enclosed sunroom. (id:49542)
2497 Dingman Drive
London, Ontario
33 acres, 25 workable land within in the City of London, just on outskirts of the present Growth Boundary Line. Fibre optics, 2021, security cameras, metal roof, eave troughs on building has leaf filter protection. Property has both well and municipal water. Septic. Large shop with 3 adjoining areas. (Main shop built in 2008 has 17 ft ceiling, measures 31x52 ft, heated floors, 2 pc bath and kitchenette, windows replaced in 2022. Water heater owned 2 large overhead doors.) (Second shop built in 2010 measures, 52x23 ft with lots of windows, some replaced in 2022, 14 ft ceilings, large overhead door.) New addition added in 2020,775 sq ft, heated floors, water heater owned, great for office or storage space, 3 pc bath. Other structures include storage unit with garage doors, small shed, garden shed and utility shed. Very close proximity to 401 and Wellington Road, near St. Thomas. (id:49542)
10 Monck Street
St. Catharines, Ontario
Welcome Home! Perfect for First-Time Buyers or Down-sizers. This charming bungalow boasts modern updates throughout, including new vinyl flooring, fresh paint, butcher block countertops, and newer appliances. With a newly installed 200 amp electrical panel, gas fireplace, and rough-ins for washer and dryer relocation, convenience meets comfort seamlessly. Outside, a premium-sized lot beckons with potential for a pool or playground. Nestled near the GO Station, schools, and shopping centres, this home offers suburban tranquility with urban accessibility. Don't miss the chance to make this your dream home—schedule a viewing today! (id:49542)
6804-06 Harbour Street
Fitzroy Harbour, Ontario
Prime opportunity in Fitzroy Harbour for industrial and automotive sectors! This 1-acre General Industrial property, just 10 minutes from Highway 417, features a 30x50 mechanic/autobody shop with mezzanine and spray booth, a 30x50 machine shed, and a dual-purpose 3-bedroom home ideal for office or living quarters. Perfectly designed to boost your business operations! (id:49542)
27 Donaldson Bay
Athens, Ontario
Seeking the peaceful, tranquility of a PRIVATE slice of heaven on Eastern Ontario's most beautiful Lake? Look no further!! This gorgeous building lot awaits you and is one of the last building lots on Charleston Lake, located in Donaldson Bay! This property offers 2.32 acres & 225.51 ft of premium deep, clean waterfront. Donaldson Bay is known for its cool, calm waters along with spectacular western exposure sunsets and magical moonlit nights! Take advantage of some of the finest trout, pike, small mouth & large mouth bass fishing right at your doorstep! A beautiful new dock & access stairs have just been built to get you started on building your dream cottage! Enjoy cruising the lake, kayaking, canoeing, waterskiing, & swimming, it doesn't get any better than Charleston Lake living! No road access to this property, it is boat access only, just a 12 min boat ride from Charleston Village. Call today for details. Click multi-media link for video overview of beautiful Donaldson Bay! (id:49542)







