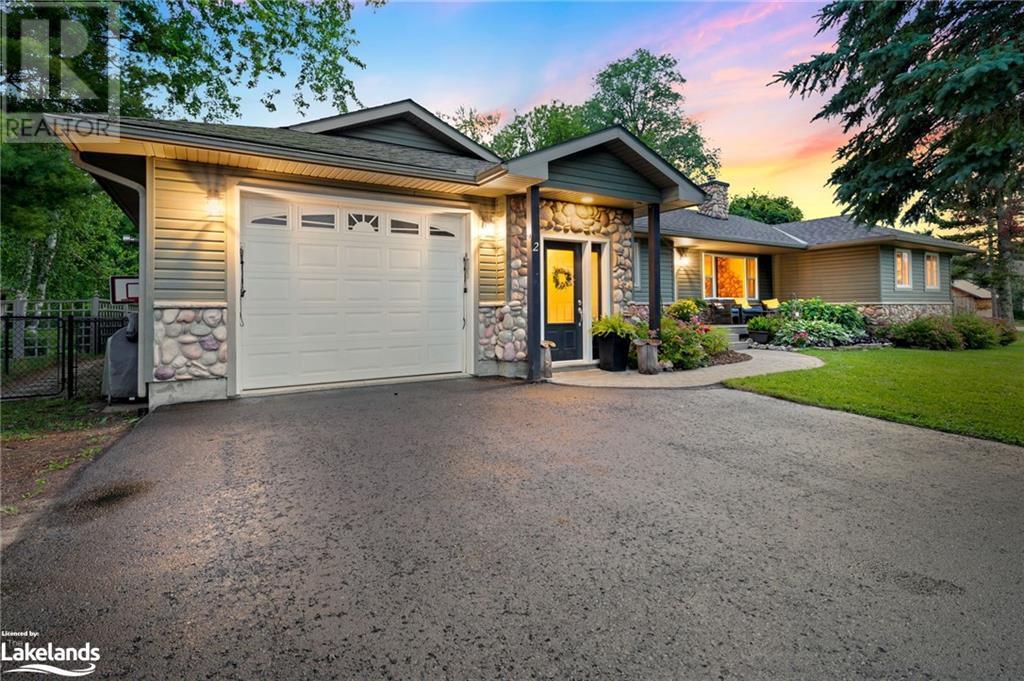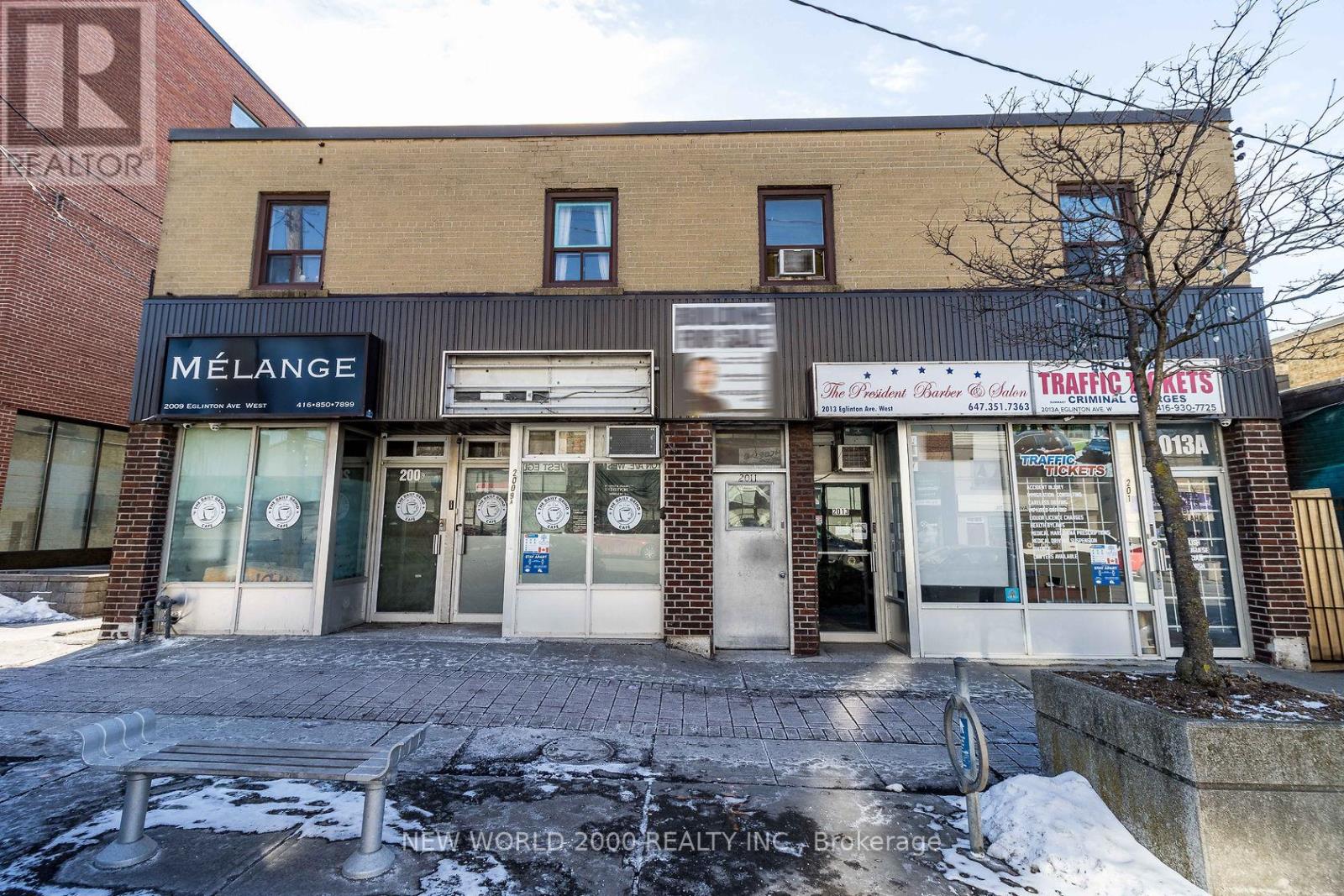Lot 3 Hume Avenue
Kelowna, British Columbia
Welcome to Black Mountain, 21 lot subdivision that offers lake, mountain & valley views! The homesites will accommodate an excellent variety of lots including walk-outs, fairly level entry & grade level entry lots. The Black Mountain location features walking, hiking trails & parks nearby. Bring your own Builder & No time restriction to Build! Registration of these lots now open. (id:49542)
Lot 2 Hume Avenue
Kelowna, British Columbia
Welcome to Black Mountain, 21 lot subdivision that offers lake, mountain & valley views! The homesites will accommodate an excellent variety of lots including walk-outs, fairly level entry & grade level entry lots. The Black Mountain location features walking, hiking trails & parks nearby. Bring your own Builder & No time restriction to Build! Registration of these lots now open. (id:49542)
Lot 4 Hume Avenue
Kelowna, British Columbia
Welcome to Black Mountain, 21 lot subdivision that offers lake, mountain & valley views! The homesites will accommodate an excellent variety of lots including walk-outs, fairly level entry & grade level entry lots. The Black Mountain location features walking, hiking trails & parks nearby. Bring your own Builder & No time restriction to Build! Registration of these lots now open. (id:49542)
457 Valley Road
Kelowna, British Columbia
Attention Home Based Business Owners and Entrepreneurs! Live and work from home! Located on a sprawling .69 acre lot, this home boasts a professional park-like setting perfect for outdoor enthusiasts. The well-maintained grounds feature lush landscaping, mature trees, and manicured gardens, chicken coup and greenhouse, providing a serene and peaceful retreat. The spacious 4 bedroom, 2 bathroom home offers plenty of room for a growing family, with a cozy wood-burning stove adding warmth and charm to the living space. One highlight of the property is the massive heated shop, ideal for storing all of your outdoor equipment, tools, and toys. Additionally, LEVEL, RV parking and room for all the work trucks and toys is available for those who enjoy traveling and exploring the great outdoors. Whether you're taking in the beauty of the outdoors or enjoying the comfort of the indoor living spaces, this property has something for everyone. Bring your ideas. Current owner has operated a successful landscape business here for decades. Don't miss out on the opportunity to make this incredible property yours today. (id:49542)
7176 198th Street
Langley, British Columbia
Luxurious 6 Bedroom Family home in a very Desirable and Convenient location. Offers 3900Sq.ft of Luxury Living on +5,000 sqft lot in Willoughby. This amazing quality home boasts Gorgeous gourmet Kitchen, stylist quartz countertops, large island, big WI pantry and SS appliances. Stunning massive Great room with rich hardwood flooring & feature TV / Fireplace wall unit and sliding glass doors to private backyard. Expensively finished loaded with Crown molding, wainscotting & high end lighting fixtures. Impressive Master Bedroom with luxurious ensuite. All Bedroom with Ensuites. Large 2bdm legal suite down & big Media Rm with wet bar & bath. Radiant H/W heating, Stamped Driveway, Private backyard with easy access to Bus and Shopping. Exceptional value! Open House Sat/Sun Jun 29/30 2-4PM. (id:49542)
2 Dunlop Drive
Severn, Ontario
WELCOME TO 2 DUNLOP DRIVE ON THE SERENE SHORE OF THE COLDWATER RIVER. THE .44-ACRE CORNER LOT PROVIDES 103 FEET OF WATERFRONT ACCESS, AMPLE PARKING, AND IS A SHORT DISTANCE FROM HIGHWAY 400 FOR EASY COMMUTING, HIGHWAY 12, AND THE QUAINT TOWN OF COLDWATER. IN THIS BEAUTIFULLY MANICURED 2164 SQUARE FOOT BUNGALOW ARE FOUND 4 BEDROOMS, 3 AND A HALF BATHS, ATTACHED GARAGE, MODERN KITCHEN WITH STAINLESS STEEL APPLIANCES, AND OPEN CONCEPT DESIGN. THE SPACIOUS BUT FUNCTIONAL LAYOUT GIVES A FEEL OF PRIVACY TO THE 3 BEDROOMS, INCLUDING THE PRIMARY WITH A 4-PIECE SPA INSPIRED ENSUITE, AND CONVENIENT MAIN FLOOR LAUNDRY. WHEN ENTERING THE FRONT FOYER, THE HALL LEADS TO THE IN-LAW SUITE, NEWLY ADDED IN 2024, WITH A BEDROOM, 4-PIECE ENSUITE, AND DEN OFFERING A VIEW OF MATURE TREES AND THE QUIET RIVER. IN THE FINISHED BASEMENT THERE IS MORE ROOM TO RELAX, AMPLE STORAGE SPACE, AND HALF BATH. THROUGH THE INSULATED AND HEATED GARAGE, DOWN THE STAIRS, IS ANOTHER PARTIALLY FINISHED SPACE, CURRENTLY USED AS A MAN CAVE. IN THE HALLWAY AND IN THE PRIMARY BEDROOM ARE WALK OUTS TO THE BACK DECK/PATIO AREA AND THE LARGE FENCED-IN BACKYARD. FOR OUTDOOR ENTHUSIASTS, EASY ACCESS TO THE COLDWATER RIVER FOR CANOEING OR KAYAKING AND NEARBY IS BONAIRE GOLF COURSE. WITH A QUICK 20 MINUTES TO ORILLIA, 30 MINUTES TO BARRIE, AND 1.5 HOURS TO TORONTO, THIS IS A PERFECT LOCATION. SIT ON THE DECK SIPPING MORNING COFFEE WHILE OVERLOOKING THE RIVER AND WATCHING THE BIRDS AS 2 DUNLOP CREATES THE PERFECT PLACE FOR TRANQUIL LIVING. BOOK YOUR PERSONAL TOUR TODAY! (id:49542)
Lot 1 Hume Avenue
Kelowna, British Columbia
Welcome to Black Mountain, 21 lot subdivision that offers lake, mountain & valley views! The homesites will accommodate an excellent variety of lots including walk-outs, fairly level entry & grade level entry lots. The Black Mountain location features walking, hiking trails & parks nearby. Bring your own Builder & No time restriction to Build! Registration of these lots now open. (id:49542)
39 - 37 Butternut Lane
Prince Edward County, Ontario
Looking for a Prince Edward County getaway place? Look no further than East Lake Shores! This vibrant,inclusive, family and pet-friendly community sits on 80 acres with 1500' of waterfront, just 9 km from Sandbanks and 10 min from Picton, with wineries, restaurants, and attractions nearby. Sold fully furnished, this Rosehall model cottage features 2 bedrooms, a 4-piece bath, quartz counters, a storage shed, and parking directly behind the cottage. Walk out from the open-concept kitchen/dining/living dining area to enjoy a meal or relax on your screened-in porch. Great location facing a community pocket park, close to the community centre, family pool, off-leash dog park, sports courts and playground, and a short walk to the waterfront, adult pool and gym. Meet new friends and join the fun - movie nights, crafts, fitness classes, play a game of tennis , basketball, bocce and more!Carefree condo living at its best - do as much or as little as you like while someone else cuts the grass! **** EXTRAS **** Condo fees include TV/Internet/Phone, Water, Sewer, Amenities: 2 pools, tennis/basketball courts, playground, gym, dog park, restaurant & more! Resort open May-Oct. Income opportunity! - Airbnb or through resort rental program. (id:49542)
125 Mountain Road
Meaford, Ontario
The perfect private Retreat, just 5 minutes from the quaint town of Thornbury and The Blue Mountains, Ontario's top all season destination. Set on 2+ acres, sitting high on a hilltop with breathtaking views of Georgian Bay and Lora Bay Golf Course. This recently renovated modern open-concept Bungalow features a cozy sunken living room with a fireplace, master bedroom w/ en-suite bath & walk out to private deck & hot tub, updated kitchen with quartz countertops, s/s appliances, a large pantry bar. Outside find a beautiful circular driveway, a fire pit area, walking trails, a neighbouring serene horse pasture, a large porch deck and patio provide the perfect space for entertaining year-round. A separate double car garage with insulated loft is perfect for home office or overnight guests. If you like privacy and enjoy being surrounded by nature, birdwatching, hiking, and cross-country skiing right outside your door, then this home is the one. The nearby trendy town of Thornbury has great restaurants, cafes, boutiques, shopping and more. This area has so much to offer: Golfing, Hiking, Biking, Boating, Beaches, Skiing, Wineries all in the neighbourhood! (id:49542)
1632 County Rd 11
Stone Mills, Ontario
Discover The Epitome Of Luxury Living On This Expansive Estate With This Immaculate 4-Bdrm Bungalow, Boasting Over 4,400 Sq Ft Of Expertly Designed/Custom-Built Elegance. Nestled On Approximately 100 Acres Of Fully Fenced Land With Security Gate, This Estate Offers Unparalleled Privacy, Security, And Breathtaking Natural Beauty. The Gourmet Kitchen & Dining Area Come Complete With A Coffee/Cocktail Room, Perfect For Entertaining Guests In Style. Enjoy Panoramic Views From Every Room, Showcasing The Property's Stunning Landscapes And Man-Made ""Dream Lake,"" Measuring An Impressive 2,600 ft X 225 ft. The Estate Includes A 16x32 In-Ground, Heated Inground Pool With A Large Pool House Equipped With A 200-Amp Service. Relax By The Concrete Dock With A Gazebo, And Take Advantage Of The Covered Boatlift For Your Aquatic Adventures. A Detached Garage With A Heated Loft And Propane Furnace Provides Ample Space For Vehicles And Additional Storage. A large barn and six separate ponds enhance the rural charm, while the property is home to bass, pickerel, and abundant wildlife, offering a nature lover's paradise. This luxurious estate is more than a home; it's a lifestyle. Immerse yourself in the serenity of nature while enjoying modern comforts and unmatched elegance. **** EXTRAS **** Irrigation system, Extra Parking, Custom-Built Concrete dock with a gazebo and a covered boatlift (id:49542)
5w - 174 Mountain Park Avenue
Hamilton, Ontario
Welcome to 5W - 174 Mountain Park Avenue, Hamilton Breathtaking city, Toronto skyline & lake views from the tranquility of your private balcony at THE MADISON on the Hamilton Brow. Perfectly situated near shopping & across from a serene park. Enjoy leisurely strolls or energizing workouts on the nearby Escarpment stairs all while having easy access to public transit. Custom-designed in 2016 with a timeless aesthetic this rare 2507 sq ft unit exudes elegance & sophistication. Featuring 3 spacious bedrooms, a versatile den, 3 luxurious bathrooms, stunning kitchen & open-concept great room. Sunlight pours through expansive tinted windows & highlights the elegant crown mouldings, hardwood flooring, custom millwork & cabinetry. Designer touches such as pot lighting, granite countertops & motorized blinds, surround sound, camera security add a layer of luxury and convenience. Step out onto two balconies or enjoy the convenience of direct elevator access to your unit. With two parking spaces and a locker included, every aspect of comfort & practicality has been considered. For those seeking an exclusive, unparalleled living experience in a boutique upscale building, look no further. Schedule your private showing today and step into the lifestyle you deserve! (id:49542)
2011 Eglinton Avenue W
Toronto, Ontario
This building is on Eglinton ave west where a future subway stop will be located with connections to every part of the city and beyond. It is a 2 storey, 14 unit apartment building comprised of 10 residential units and 4 main floor commercial/retail spaces. Municipal addresses are 2007, 2009, 2011 and 2013 Eglinton Ave West. Lot size is 6250 square feet. The building itself has 10,000 square feet of floor space. There are solar panels on the roof and there is a lower level full height basement. The property is being sold based on land and building value only. (id:49542)












