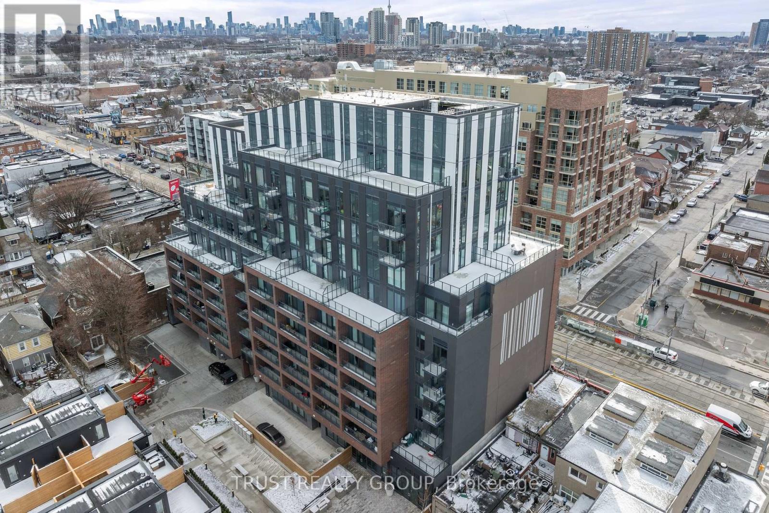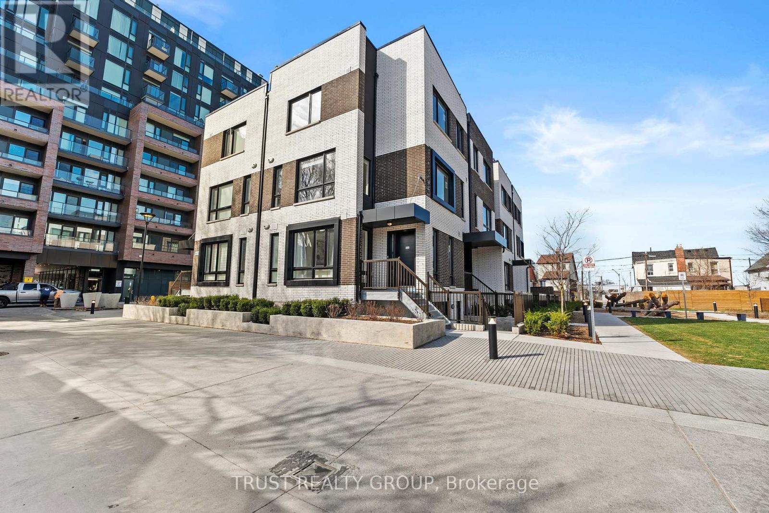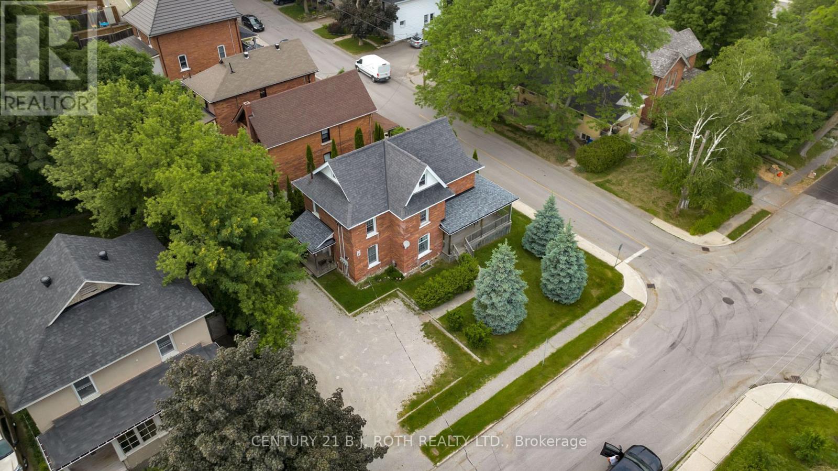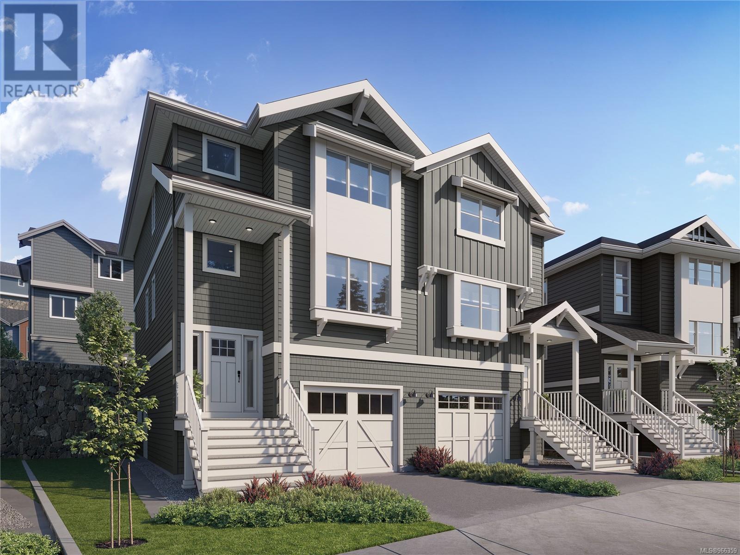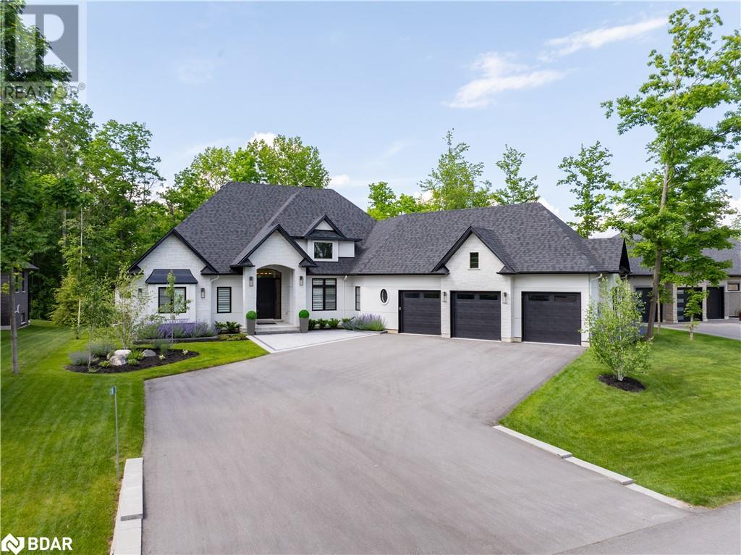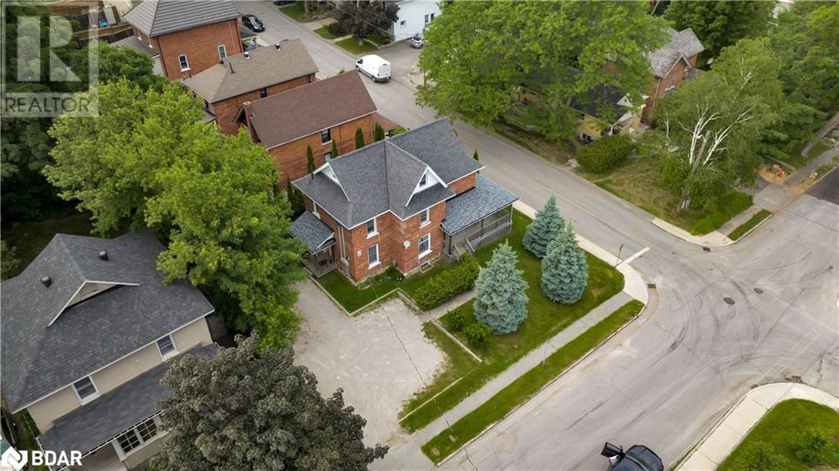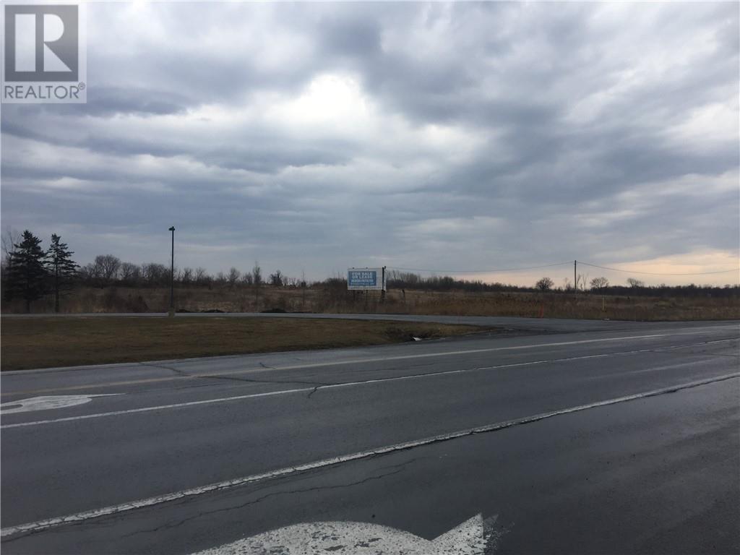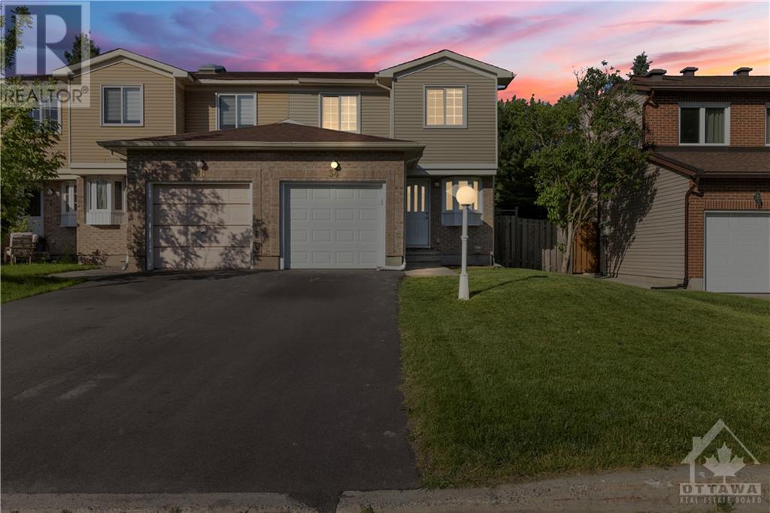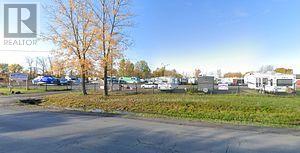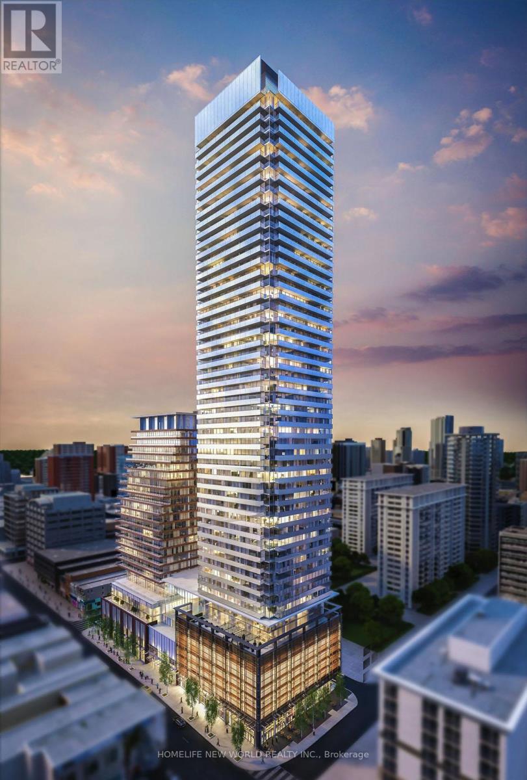5133 Riverview Place
Fairmont Hot Springs, British Columbia
This captivating property showcases stunning mountain vistas and provides a tranquil escape in a sought-after locale. Featuring 5 bedrooms, 5 bathrooms, and over 4000 sq ft of expansive living space, including 3 bedrooms (each with ensuite), separate side entrance for B & B guests downstairs, this residence caters to those craving both luxury and peace, golf access only steps away! Don't let this chance slip by to transform this into your ultimate dream home! (id:49542)
348 Durham Street E
Walkerton, Ontario
Priced to Sell. This fantastic turn key investment opportunity in downtown Walkerton is worth a long look. Ideal for first time investor. A totally renovated successful Indian Restaurant, a newly renovated 2 bedroom apartment and a 3 bedroom apartment renovated in 2021. Both apartments are leased with AAA tenants paying current market lease rates. Building boasts a new roof in 2015, new bay window in restaurant in 2016, new flooring, new walls and ceilings, all pipes replaced with PVC, totally updated and certified electrical (2021) and all new bathrooms and insulation throughout. A/C in restaurant only. (id:49542)
5400 Anderson Way Unit# Pl1
Vernon, British Columbia
Discover an unparalleled opportunity at Vernon's most sought-after commercial address. This prime commercial property is available for sale, offering flexible 1-5 acre parcels, each benefiting from coveted CD1 zoning. Strategically positioned to be the epicenter of business activity, this location permits an extensive range of uses, including but not limited to residential apartment housing, automotive and recreation vehicle sales/rentals, broadcasting studios, call centres, extended medical treatment services, and much more. Whether you envision a bustling retail hub, state-of-the-art office complex, or dynamic service center, these parcels cater to diverse business aspirations. Seize this chance to shape the future of your enterprise in a location that embodies prestige and potential. Elevate your business presence at Vernon's premier commercial destination! (id:49542)
Lot 109 Livesly Road
Yahk, British Columbia
Discover the perfect blend of nature and comfort in this exceptional property, offering unparalleled opportunities to create your own slice of paradise. Nestled on the backside of the ranch, enjoy unmatched privacy with no neighbors behind you. This lot boasts modern facilities and conveniences, with water, power, and sewer services all covered under the yearly fee. Ideal for families, this resort offers a plethora of amenities for your enjoyment from mid-April to Thanksgiving weekend. Let the kids play and make memories in this safe and secure environment. Embrace the serene river that flows by the resort, perfect for tubing, rafting, and swimming. Conveniently located close to the USA border, indulge in cross-border adventures with ease. A beautiful rock walkway leads to your private fire pit, ideal for evening gatherings and marshmallow roasting. But that's not all! This property offers access to a wilderness experience with mature trees and vegetation, creating a tranquil oasis within a gated community. Close to Creston, Cranbrook, and the United States, enjoy fishing, hiking, and biking adventures from your doorstep. With a new large shed and beautifully landscaped rock pathways, this property is ready for you to move your RV in and start enjoying the best of spring, summer, and fall. Don't miss out on this amazing opportunity at Moyie River Ranch Resort! (id:49542)
5400 Anderson Way Unit# Pl2
Vernon, British Columbia
Discover an unparalleled opportunity at Vernon's most sought-after commercial address. This prime commercial property is available for sale, offering flexible 1-5 acre parcels, each benefiting from coveted CD1 zoning. Strategically positioned to be the epicenter of business activity, this location permits an extensive range of uses, including but not limited to residential apartment housing, automotive and recreation vehicle sales/rentals, broadcasting studios, call centres, extended medical treatment services, and much more. Whether you envision a bustling retail hub, state-of-the-art office complex, or dynamic service center, these parcels cater to diverse business aspirations. Seize this chance to shape the future of your enterprise in a location that embodies prestige and potential. Elevate your business presence at Vernon's premier commercial destination! (id:49542)
5450 Anderson Way Unit# Pl2
Vernon, British Columbia
Discover an unparalleled opportunity at Vernon's most sought-after commercial address. This prime commercial property is available for sale, offering flexible 1-5 acre parcels, each benefiting from coveted CD1 zoning. Strategically positioned to be the epicenter of business activity, this location permits an extensive range of uses, including but not limited to residential apartment housing, automotive and recreation vehicle sales/rentals, broadcasting studios, call centres, extended medical treatment services, and much more. Whether you envision a bustling retail hub, state-of-the-art office complex, or dynamic service center, these parcels cater to diverse business aspirations. Seize this chance to shape the future of your enterprise in a location that embodies prestige and potential. Elevate your business presence at Vernon's premier commercial destination! (id:49542)
4242 Village Creek Drive
Stevensville, Ontario
Modern elegance awaits you in this stunning bungalow. Welcome home to 4242 Village Creek Drive. Completed in 2023 by the renowned Park Lane Home Builders (TARION Registered Builder with over 5 years transferable warranty remaining), this exquisite 3+2 bedroom, 3 bathroom bungalow is the epitome of elegance, quality and modern luxury! Step inside this 1500+ sq ft bungalow to discover a spacious, open concept layout, accentuated by 9-foot ceilings that create an open, airy ambiance throughout. The heart of this home is its gourmet kitchen, featuring a magnificent 10-foot island with quartz countertops, perfect for both casual family meals and lavish entertaining. Covered porch off the kitchen adds a delightful space to enjoy outdoor seating. The attention to detail is evident in every corner, from the European tilt and turn doors and windows to the engineered hardwood floors and the cozy gas fireplace adorned with stone and a stylish Douglas fir mantle. Primary bedroom offers spa inspired ensuite and walk in closet. The fully finished basement adds a wealth of versatile living space, ideal for a home office, theater, gym, or additional guest accommodations. Outside, the property boasts a meticulously manicured landscaped yard, providing a serene backdrop for outdoor activities and relaxation. Double car garage ensures ample space for vehicles and storage. Located in a highly desirable neighbourhood, this home offers convenient access to the QEW, schools, shopping, amenities such as restaurants, banks, pharmacy, and recreational trails. Don’t miss the opportunity to own this stunning bungalow that perfectly blends contemporary design with timeless elegance. Schedule your viewing today and experience the unparalleled style and elegance of this exceptional home! (id:49542)
915 St-Jean Street
Rockland, Ontario
Welcome to 915 St-Jean, a residential zoned lot in the heart of Rockland. With over 150 feet of frontage along St-Jean Street this .77 acre parcel is ready for re-development. Currently used as a residential property with one 3 bedroom house and a 2 car garage built in 1972. Property Index Map and Plan of Survey available upon request. (id:49542)
915 St-Jean Street
Rockland, Ontario
Welcome to 951 St-Jean. This 1972 built bungalow with detached 2 car garage sits on .77 acres with over 150 feet of frontage along St-Jean Street. Municipal water and sewer service connected, this property is ready for redevelopment. Property Index Map and Plan of Survey available upon request. (id:49542)
1102 - 1808 St. Clair Avenue W
Toronto, Ontario
Welcome to Torontos hottest up & coming West End neighbourhood! Nestled in a stunning building boasting contemporary architectureand sophisticated design, this two-bedroom, two-bathroom condo with massive private patio, this unit offers a luxurious retreat amidst the bustlingcityscape. Greeted by an open-concept layout that seamlessly blends modern living with elegant finishes. The expansive living area is bathed in naturallight streaming through floor-to-ceiling windows, creating a bright and inviting ambiance. The building boasts an array of amenities designed to elevateyour lifestyle. Stay active and energized in the state-of-the-art fitness center, bike repair garage, pet spa, or entertain guests in the stylishly appointedparty room. Experience the epitome of urban luxury living in this exquisite condo in a neighbourhood developing right before you eyes. Congratulations ongetting in early and welcome to Torontos hottest young neighbourhood. **** EXTRAS **** One optional underground parking spot available for an additional $45,000. Building features a Pet Wash station as well as an Urban Room touse your creativity for crafts or space to repair bikes. Water, Electric & Gas hook-up on terrace! (id:49542)
Th16 - 10 Ed Clark Gardens
Toronto, Ontario
Welcome to Torontos hottest up & coming West End neighbourhood! This three bedroom, two bathroom unit is nestled in a stunningdevelopment boasting contemporary architecture and sophisticated design. The building boasts an array of amenities designed toelevate your lifestyle. Stay active in the state-of-the-art fitness center, use the bike repair garage, pet spa, or entertain guests in thestylishly appointed party room. Experience the epitome of urban luxury living in this exquisite townhouse in a neighbourhooddeveloping right before you eyes. Congratulations on getting in early and welcome to Toronto's hottest upcoming neighbourhood. **** EXTRAS **** One optional underground parking spot available for an additional $45,000. Building features a Pet Wash station as well as an UrbanRoom to use your creativity for crafts or space to repair your bike. (id:49542)
1160 Bernard Avenue Unit# 305
Kelowna, British Columbia
Experience Okanagan Living at its finest in this stunning 2 BEDROOM and DEN Condo, boasting 1477 Sq Ft of modern elegance. This beautiful home features wide plank engineered hardwood flooring, and a cozy stone gas fireplace that invites you in. Take in the spectacular west facing Mountain Views through windows that soar up to the high, 10' ceilings, creating an open and airy atmosphere, or take your morning coffee outside onto your large covered deck. Pamper yourself in the spa-like ensuite after a long day, and enjoy the convenience of having bedrooms located on opposite sides of the home, providing privacy and serenity. Storage is a breeze with a walk-in closet, storage locker, laundry room, plus the extra large granite countertop and stainless appliance Kitchen with gas range( lots of room to add an Island) and tons of cabinets. As part of a vibrant community, this condo offers an impressive array of amenities including an outdoor salt water pool, hot tub, well equipped gym, sauna and car wash. Shopping is just an elevator ride away (new grocery store coming this year) or take a WALK to the DOWNTOWN WATERFRONT for so many shopping, dining, leisure and entertainment options. 2 pets allowed up to 14"" at the shoulder and rentals allowed (6 month lease min). This unit has 1 underground parking stall and 1 storage locker. (id:49542)
3 Shaina Court
Barrie, Ontario
Location. Location. Location! Located in a highly sought-after neibourhood of Barrie South, this home boasts a great open concept layout. This gorgeous family home is close to all amenities: Schools, shopping, groceries, GO Station, bus routes, Hwy 400 and much more. Nestled in a family oriented neighbourhood, this home is situated on a full size lot and is priced to sell! **** EXTRAS **** S/S Fridge, Stove, Dishwasher, O/R Microwave, Washer & Dryer, all electrical light fixtures (id:49542)
104 - 1 Quarry Ridge Road
Barrie, Ontario
Prime Location: Situated at the entrance of a busy medical building, this coffee shop enjoys high foot traffic and visibility. Nestled next to .the pharmacy and elevators, it is the first and last stop for medical professionals, patients, and students alike. With the coffee shop's established presence, there is ample room for growth through the introduction of new menu items, collaborations with nearby businesses, and targeted marketing efforts. This is your chance to acquire a turnkey coffee shop with a strategic location that promises both immediate profitability and long-term growth. **** EXTRAS **** Ample lease term remaining at excellent lease rates. (id:49542)
165 Parkview Avenue
Orillia, Ontario
Charming Legal Triplex Located Within The Heart Of The City Of Orillia! Situated Within A Desirable Northward Location On A Large Corner Lot Within Walking Distance To Orillias Beautiful Waterfront, Beaches & Parks! This Building Has Been Meticulously Maintained, Updated & Ready For Your Investment Portfolio. Very Well Maintained Units & Property Featuring; Separate Hydro Meters, Completely Fire Coded & Is Inspected Yearly By A Third Party Hired By The Landlord (Target), Forced Air Gas Furnace, Coined Washing Machine And A Central Vac Throughout. Beautiful Wrap Around Porch, Main Floor Apartment 1 Has A Private Covered Porch, Parking For 5 Vehicles & 2 Storage Sheds. Separate Exterior Entrance To The Basement With Ample Storage Space, Utility Area With Ceiling Sprinklers & Laundry. 2 - 1 Bedroom Units & 1 - 2 Bedroom Unit. Each Unit Has Bright White Kitchens & 4pc Bathrooms, Tiled Entrees & Kitchens With A Hardwood Floor Living Space And Carpeted Bedrooms. Apartment #1 - 1 Bedroom, Entire Main Floor, Apprx. 738 Sqft. Apartment #2 - 2 Bedroom, 2 Level (bedrooms on upper floor), Apprx. 720 Sqft. Apartment #3 - 1 Bedroom, 2 Level (bedroom on upper floor), Apprx. 570 Sqft. Each Tenant Has Signed Leases In Place, Keeps Their Individual Units Clean & Well Maintained. Call LBO For More Info! (id:49542)
1476 Atlas Dr
Langford, British Columbia
Discover Artisan Row! This modern family duplex home features 4 bedrooms, 3 ½ baths, media room and den intentionally designed over 3 levels. The main floor walks out to the backyard patio with the bbq conveniently located outside the dining room. The spacious living room and kitchen are designed for entertaining, with classic white shaker cabinets, a large island, quartz countertops throughout and stainless-steel appliances, including a gas range. The high efficiency ductless heat pump and natural gas fireplace will keep you comfortable year-round. The lower level features a media room, den and full bathroom and includes a convenient separate entrance. Upstairs are 3 bedrooms, laundry room with side-by-side units, a main bath with a tub/shower and a master ensuite with a tiled shower, glass doors, tiled floor and quartz vanity. Both the front and backyards are fully landscaped and irrigated. A brand new playground, currently under construction is just down the road and all levels of schooling are within walking distance. The master planned community of Westhills is located with Langford Lake and the City of Langford to the South, and Mt. Wells Regional Park and Goldstream Park to the North. Jordie Lunn Bike Park, Gravity Zone and Nature Trails, YM/YWCA, Boulder House, Starlight Stadium and Westhills Arena are all within walking distance or a quick drive from your door. The growing City of Langford offers many urban amenities including grocery stores, big box stores, restaurants, cafes and retail boutiques. Hwy #1 is easily accessed, so you are on the road in minutes. Contact us today to schedule your tour. Show suites are open daily from 12 – 4pm. (id:49542)
1488 Atlas Dr
Langford, British Columbia
Discover Artisan Row! This modern family duplex home features 4 bedrooms, 3 ½ baths, media room and den intentionally designed over 3 levels. The main floor walks out to the backyard patio with the bbq conveniently located outside the dining room. The spacious living room and kitchen are designed for entertaining, with classic white shaker cabinets, a large island, quartz countertops throughout and stainless-steel appliances, including a gas range. The high efficiency ductless heat pump and natural gas fireplace will keep you comfortable year-round. The lower level features a media room, den and full bathroom and includes a convenient separate entrance. Upstairs are 3 bedrooms, laundry room with side-by-side units, a main bath with a tub/shower and a master ensuite with a tiled shower, glass doors, tiled floor, and quartz vanity. Both the front and backyards are fully landscaped and irrigated. A brand-new playground, currently under construction is just down the road and all levels of schooling are within walking distance. The master planned community of Westhills is located with Langford Lake and the City of Langford to the South, and Mt. Wells Regional Park and Goldstream Park to the North. Jordie Lunn Bike Park, Gravity Zone and Nature Trails, YM/YWCA, Boulder House, Starlight Stadium and Westhills Arena are all within walking distance or a quick drive from your door. The growing City of Langford offers many urban amenities including grocery stores, big box stores, restaurants, cafes and retail boutiques. Hwy #1 is easily accessed, so you are on the road in minutes. Contact us today to schedule your tour. Show suites are open daily from 12 – 4pm. (id:49542)
1474 Atlas Dr
Langford, British Columbia
Discover Artisan Row! This modern family duplex home features 4 bedrooms, 3 ½ baths, media room and den intentionally designed over 3 levels. The main floor walks out to the backyard patio with the bbq conveniently located outside the dining room. The spacious living room and kitchen are designed for entertaining, with timeless white shaker upper cabinets, rich dark chocolate island and lower cabinets, quartz countertops throughout and stainless-steel appliances, including a gas range. The high efficiency ductless heat pump and natural gas fireplace will keep you comfortable year-round. The lower level features a media room, den and full bathroom and includes a convenient separate entrance. Upstairs are 3 bedrooms, laundry room with side-by-side units, a main bath with a tub/shower and a master ensuite with a tiled shower, glass doors, tiled floor and quartz vanity. Both the front and backyards are fully landscaped and irrigated. A brand new playground, currently under construction is just down the road and all levels of schooling are within walking distance. The master planned community of Westhills is located with Langford Lake and the City of Langford to the South, and Mt. Wells Regional Park and Goldstream Park to the North. Jordie Lunn Bike Park, Gravity Zone and Nature Trails, YM/YWCA, Boulder House, Starlight Stadium and Westhills Arena are all within walking distance or a quick drive from your door. The growing City of Langford offers many urban amenities including grocery stores, big box stores, restaurants, cafes and retail boutiques. Hwy #1 is easily accessed, so you are on the road in minutes. Contact us today to schedule your tour. Show suites are open daily from 12 – 4pm. (id:49542)
1853 Dalmagarry Road
London, Ontario
Its official, construction is beginning!! Werrington Homes is excited to announce the launch of their newest project The North Woods in the desirable Hyde Park community of Northwest London. The project consists of 45 two-storey contemporary townhomes priced from $639,900. With the modern family & purchaser in mind, the builder has created 2 thoughtfully designed floorplans. The end units known as ""The White Oak"", priced from $659,900, offer 1686 sq ft above grade, 3 bedrooms, 2.5 bathrooms & a single car garage. The interior units known as ""The Black Cedar"" offers 1628 sq ft above grade with 2 bed ($639,900) or 3 bed ($649,900) configurations, 2.5 bathrooms & a single car garage. The basements on both models have the option of being finished by the builder to include an additional BEDROOM, REC ROOM & FULL BATH! As standard, each home will be built with brick, hardboard and vinyl exteriors, 9 ft ceilings on the main, luxury vinyl plank flooring, quartz counters, second floor laundry, paver stone drive and walkways, ample pot lights, tremendous storage space & a 4-piece master ensuite complete with tile & glass shower & double sinks! The North Woods location is second to none with so many amenities all within walking distance! Great restaurants, smart centres, walking trails, mins from Western University & directly on transit routes! Low monthly fee ($100 approx.) to cover common elements of the development (green space, snow removal on the private road, etc). Closings expected for early 2025. This listing represents an interior unit 3 bedroom plan ""The Black Cedar"". *some images are from previously finished homes in other developments* (id:49542)
1857 Dalmagarry Road
London, Ontario
Its official, construction is beginning!! Werrington Homes is excited to announce the launch of their newest project The North Woods in the desirable Hyde Park community of Northwest London. The project consists of 45 two-storey contemporary townhomes priced from $639,900. With the modern family & purchaser in mind, the builder has created 2 thoughtfully designed floorplans. The end units known as ""The White Oak"", priced from $659,900, offer 1686 sq ft above grade, 3 bedrooms, 2.5 bathrooms & a single car garage. The interior units known as ""The Black Cedar"" offers 1628 sq ft above grade with 2 bed ($639,900) or 3 bed ($649,900) configurations, 2.5 bathrooms & a single car garage. The basements on both models have the option of being finished by the builder to include an additional BEDROOM, REC ROOM & FULL BATH! As standard, each home will be built with brick, hardboard and vinyl exteriors, 9 ft ceilings on the main, luxury vinyl plank flooring, quartz counters, second floor laundry, paver stone drive and walkways, ample pot lights, tremendous storage space & a 4-piece master ensuite complete with tile & glass shower & double sinks! The North Woods location is second to none with so many amenities all within walking distance! Great restaurants, smart centres, walking trails, mins from Western University & directly on transit routes! Low monthly fee ($100 approx.) to cover common elements of the development (green space, snow removal on the private road, etc). Closings expected for early 2025. This listing represents an interior unit 3 bedroom plan ""The Black Cedar"". *some images are from previously finished homes in other developments* (id:49542)
28 Byers St Street
Simcoe, Ontario
As long established Realtors in the Snow Valley development, we can say without a doubt, this is the most breathtaking home we have ever encountered in the area. It seamlessly combines an array of features with a completely coordinated style and flow across over 4200 sq/ft of custom construction and finishing. Every detail of this luxurious home, built with meticulous attention by the custom builder for their personal home, contributes to this dynamic and stylish haven of comfortable living. Nestled on a premium private ravine lot surrounded by nature and hiking trails, this residence is just minutes away from Barrie, skiing, golf, and fresh food farmers' markets. The outdoor living space rivals the indoors in features, function, and style, including built-in speakers both inside and out. This home offers the lifestyle you've always dreamed of in the ideal location. It boasts 5 bedrooms and 5 bathrooms, including one by the pool, and rooms for every purpose, such as a gym, music room, covered cabana, and a separate entrance to the lower level with additional foam under the floor for extra insulation warmth and utility. Soundproofing in select rooms ensures quiet living. The 9-foot and cathedral ceilings, along with 8-foot doors throughout, highlight the soaring spaces supported by specialty european oak floors, covered outside by a dramatic 12/12 pitch roofline. The extensive features list includes everything you would expect in a luxury build and more. The oversized garage, at 809 sq/ft, is perfect for your toys and is fully finished. Smart lighting throughout the house can be controlled via an app. Additionally, the home is roughed-in for amenities like an electric car charger and a generator. There is no way to list the extras and details here, so a full sheet is provided and attached to the listing or we can email it to you. There is also wiring provided for a garage heater, hot tub and a generator with extra gas hookups installed. (id:49542)
165 Parkview Avenue
Orillia, Ontario
Charming Legal Triplex Located Within The Heart Of The City Of Orillia! Situated Within A Desirable Northward Location On A Large Corner Lot Within Walking Distance To Orillia’s Beautiful Waterfront, Beaches & Parks! This Building Has Been Meticulously Maintained, Updated & Ready For Your Investment Portfolio. Very Well Maintained Units & Property Featuring; Separate Hydro Meters, Completely Fire Coded & Is Inspected Yearly By A Third Party Hired By The Landlord (Target), Forced Air Gas Furnace, Coined Washing Machine And A Central Vac Throughout. Beautiful Wrap Around Porch, Main Floor Apartment 1 Has A Private Covered Porch, Parking For 5 Vehicles & 2 Storage Sheds. Separate Exterior Entrance To The Basement With Ample Storage Space, Utility Area With Ceiling Sprinklers & Laundry. 2 - 1 Bedroom Units & 1 - 2 Bedroom Unit. Each Unit Has Bright White Kitchens & 4pc Bathrooms, Tiled Entrees & Kitchens With A Hardwood Floor Living Space And Carpeted Bedrooms. Apartment #1 - 1 Bedroom, Entire Main Floor, Apprx. 738 Sqft. Apartment #2 - 2 Bedroom, 2 Level (bedrooms on upper floor), Apprx. 720 Sqft. Apartment #3 - 1 Bedroom, 2 Level (bedroom on upper floor), Apprx. 570 Sqft. Each Tenant Has Signed Leases In Place, Keeps Their Individual Units Clean & Well Maintained. Call LBO For More Info! (id:49542)
Pt Lt E Pl 146 Everett Road
South Bruce Peninsula, Ontario
Discover a hidden gem nestled near the picturesque town of Wiarton. This vacant land features not one, but two expansive lots, perfect for your dream home or cottage escape. Located on a tranquil dead-end road, this property offers the ideal blend of serenity and convenience. This unique listing includes two spacious lots, providing ample space for your vision. Whether you're looking to build a year-round residence or a weekend retreat, this generous land offers endless possibilities. Tucked away on a quiet dead-end road, you'll enjoy the peace and tranquility of this serene setting. It's an ideal escape from the hustle and bustle of city life. Just a short drive away, the charming town of Wiarton offers all the essentials you need, from shopping and dining to local attractions. You can enjoy the best of both worlds: seclusion and accessibility. Nature enthusiasts will appreciate the proximity to the Bruce Trail and Colpoys Bay, a stunning body of water known for its natural beauty. Enjoy boating, fishing, or simply taking in the breathtaking views. This is your opportunity to create your own piece of paradise in a location that offers both solitude and accessibility. Whether you're planning a new home, a cottage, or an investment, these two lots present a canvas for your dreams. Don't miss out on this rare gem in the Wiarton area. Contact your REALTOR® today for more information and to schedule a viewing. (id:49542)
11 & Lot 17 Shoreline Drive
Northern Bruce Peninsula, Ontario
Nestled within the picturesque coastal hamlet of Dyer's Bay, and tucked against the rugged beauty of the escarpment you will find 11 Shoreline Drive and the accompanying lot next door. Enter this charming three bedroom home, that offers both comfort and functionality, and you will be drawn in by its welcoming atmosphere. Inside, the home exudes warmth and coziness with its newly painted main floor. The open concept living plan features a well-appointed and newer kitchen with plenty of space for hosting gatherings for loved ones in the adjoining dining area. The living room invites you to linger by the woodstove on those chilly winter evenings with a glass of wine and lose yourself in the pages of a book. Outside a covered porch offers the perfect place to sit and enjoy the mature gardens and the sights and sounds of nature, while a patio with firepit provide the perfect evening place to relax and observe the night skies in this dark sky community. At the rear of the home is a second story deck accessible from both inside the home and outside, that features a hot tub where you can unwind and soak away the cares of the day. There are also two wood storage areas, a garden shed and for the little ones in your life there is a former playhouse just waiting to be revitalized and used again. Completing the outdoor area is a single-car garage, whose space has been used for storage and as an office. Spend the day swimming or kayaking in the beautiful blue waters of Georgian Bay, with public beach access just a short walk down the road and around the corner; hike the Bruce Trail with its convenient access close by on Harkins Road; or launch your boat at the public dock a short drive away. Dyers Bay is located conveniently between Tobermory and Lion's Head, for both amenities and recreation. This property comes with the vacant lot next door. Can also purchase the home on its own for $539,000, please see MLS® #40599655. Lot is not for sale separately. (id:49542)
11 Shoreline Drive
Northern Bruce Peninsula, Ontario
Nestled within the picturesque coastal hamlet of Dyer's Bay, and tucked against the rugged beauty of the escarpment you will find 11 Shoreline Drive. Enter this charming three bedroom home, that offers both comfort and functionality, and you will be drawn in by its welcoming atmosphere. Inside, the home exudes warmth and coziness with its newly painted main floor. The open concept living plan features a well-appointed and newer kitchen with plenty of space for hosting gatherings for loved ones in the adjoining dining area. The living room invites you to linger by the woodstove on those chilly winter evenings with a glass of wine and lose yourself in the pages of a book. Outside a covered porch offers the perfect place to sit and enjoy the mature gardens and the sights and sounds of nature, while a patio with firepit provide the perfect evening place to relax and observe the night skies in this dark sky community. At the rear of the home is a second story deck accessible from both inside the home and outside, that features a hot tub where you can unwind and soak away the cares of the day. There are also two wood storage areas, a garden shed and for the little ones in your life there is a former playhouse just waiting to be revitalized and used again. Completing the outdoor area is a single-car garage, whose space has been used for storage and as an office. Spend the day swimming or kayaking in the beautiful blue waters of Georgian Bay, with public beach access just a short walk down the road and around the corner; hike the Bruce Trail with its convenient access close by on Harkins Road; or launch your boat at the public dock a short drive away. Dyers Bay is located conveniently between Tobermory and Lion's Head, for both amenities and recreation. Should you wish to have more space, the vacant lot next door is for sale along with the home at a price of $599,000. Please see MLS0174#40599666. Lot is not for sale separately. (id:49542)
3105 Brookdale Avenue
Cornwall, Ontario
This is a 4.11 acre fully serviced parcel of Highway Commercial land located immediately North of Highway 401 on the East side of Brookdale Ave. Brookdale Ave. is the main commercial entrance to Cornwall and to the international bridge going to the United States. Highway Commercial has many permitted uses including Hotel, Motel, Auto dealerships, Gas and service stations, restaurants and bars and numerous other Commercial uses. The sellers, through a related company, own an adjacent parcel of land immediately North of this property with 9.6 acres of land. Combined the property has some 13.7 acres of land ready for development. The southern parcel borders the Hwy 401 exit ramp. In total there would be over 2,000 feet of frontage along Brookdale Ave. and the Hwy 401 ramp. Note: The Seller will consider build to suit opportunities to well qualified prospects that result in either an improved sale or a long term Leaseback. (id:49542)
2nd Flr - 51 Bulwer Street
Toronto, Ontario
Boutique Building Located At Queen Street West And Spadina Avenue. 2250sf Full Floor Space With An Open-Concept Layout, High Ceilings, and BRAND NEW Hardwood Floors. Built Out With Meeting Rooms Large Open Areas And Has As It's Own Kitchenette And Dedicated Bathroom. Streetcar At Front Door And Close Proximity To Many. **** EXTRAS **** Excellent premises for a multitude of uses. (id:49542)
1sk1 - 9390 Woodbine Avenue
Markham, Ontario
Location, Location!!! New Corner Unit For Lease In Food Court At King's Square Shopping Centre.The Mall Has A Supermarket, Restaurant And Other Types Of Business. Easy access To Underground Parking And Lots Of Parking Above The Surface And Roof Top Garden In A Busy Area Close To 407 And 404, Banks, Community Centre. **** EXTRAS **** Seller Upgrades Electricity Connection 30 Amp, Signage, Plumbing (DCW/Sewage/Venting), Kitchen Exhaust, Gas Line. Total Closed To $20K Upgrade (id:49542)
34 Clearview Heights
King, Ontario
Fall in Love with This One-of-a-Kind masterpiece. Step into a perfect mosaic where modern elegance meets timeless heritage. This bright and spacious luxury home, boasting over 7,000 square feet of premium living space, is a rare gem that exudes beauty and sophistication. From the moment you arrive, the stunning entrance welcomes you with a breathtaking foyer featuring soaring 20-foot ceilings. This home is an entertainer's delight, with an infinity pool and a dedicated pool room perfect for hosting unforgettable backyard parties. The outdoor kitchen, complete with a barbecue spit, ensures you're always ready for al fresco dining. Inside, the chef's kitchen stands out with custom cabinetry, quartz countertops, and a bespoke wine fridge, making it a culinary enthusiast's dream. The amazing basement, designed with heated floors throughout, offers the perfect potential for a second family, making this a true generational home. Glass railings, spacious bedrooms with en-suites, and a catwalk leading to a versatile studio add to the home's elegant design. The exterior is beautifully finished and fully landscaped, featuring a heated driveway and an in-grass sprinkler system that ensures a lush, green lawn all year round. This home is truly a showstopper, a one-of-a-kind masterpiece you'll never see again. Whether hosting grand events or enjoying serene family moments, this property is designed to cater to your every need. Don't miss your chance to own this unparalleled, luxurious home. It's not just a house; it's a lifestyle. Walking distance to GO. With luxurious condos under const and multi-million dollar homes being built, this high-end neighbourhood is experiencing surging property values. A Beautiful, family-friendly area that offers the best of luxury living. TOO MANY SPECIAL FEATURES INCLUDED; YOU MUST REFER TO THE FEATURE SHEET ATTACHED! WATCH THE VIRTUAL TOUR! **** EXTRAS **** 3 Skylights, Heated Floors, Custom Built Wine Fridge, Sprinkler System, Ice Melt, Outdoor Kitchen, Fin Bsmt W Kitchen, Back Up Generator, 2 A/C, 2 Furnaces, Smart Home, 4 Gas Fireplaces (id:49542)
520 - 250 Lawrence Avenue W
Toronto, Ontario
Welcome to luxury living at its finest in the prestigious Bedford Park neighborhood! This brand new, never-lived-in 2 bedroom + 2 washroom condo unit boasts a desirable west-facing orientation, flooding the interior with natural light. With 732 square feet of luxurious living space and an additional 43 square feet of balcony space offering stunning park views, this unit is the epitome of elegance and comfort. Located just minutes from the hospital and Lawrence public transit, this unit features new high-end built-in appliances and modern cabinetry, adding a touch of sophistication to your everyday life. Enjoy exclusive access to property features such as the Fitness Studio, Yoga/Stretch Studio, Meeting Room, Kitchenette, Co-Working Lounge, Ravine Lounge, Ravine Terrace, Rooftop Club Lounge, Entertaining Kitchen, Fireplace/Media Lounge, and Rooftop Terrace, elevating your living experience to new heights **** EXTRAS **** Fitness Studio, Yoga/Stretch Studio, Meeting Room, Kitchenette, Co-Working Lounge, Ravine Lounge, Ravine Terraces (id:49542)
125 Bannatyne Drive
Toronto, Ontario
Welcome To The Fully Upgraded Family Home In Sought After Neighbourhood; Professionally Landscaped Front And Back Yards On Big Lot (75 X 120); Bright And Spacious Kitchen And Family Room With Cathedral Ceiling And 2 Skylights; Hardwood Floor On Main & 2nd Floor; Upgraded Kitchen With Caesar Stone Counter Top & S/S Appliances; Close To Top Schools, Public Transit And Amenities; Move In And Enjoy Luxurious Living! **** EXTRAS **** Smart Home System, S/S Fridge, S/S Stove, S/S Microwave, S/S Dishwasher, Washer/ Dryer. All Crystal Light Fixtures And Window Coverings, Sprinkler System, 4 Cameras; (id:49542)
4889 Lynx Crescent
Radium Hot Springs, British Columbia
For more information please click the Brochure button below. Little piece of paradise! Rest & relaxation in the stunning Columbia Valley. Lynx Ridge is located in Radium Hot Springs where you'll be surrounded by natural beauty. Your titled strata property will be your getaway for any season (deep services) and activity: skiing, hiking, fishing, golfing, kayaking. At the end of the day relax on your large patio complete with pergola or enjoy entertaining on your raised composite deck. Custom park model is included with full upgrades. Tile flooring, granite countertops, built in wall unit w/electric fireplace, air conditoning, hot water on demand. Propane tank on premises is on annual lease basis. Dont worry about grass cutting either! Fully furnished! Low strata fee $128/mo - pets and rentals allowed. (id:49542)
3111 Brookdale Avenue
Cornwall, Ontario
This is a 9.653 acre fully serviced parcel of Highway Commercial land located immediately North of Highway 401 on the East side of Brookdale Ave. Brookdale Ave. is the main commercial entrance to Cornwall and to the international bridge going to the United States. Highway Commercial has many permitted uses including Hotel, Motel, Auto dealerships, Gas and service stations, restaurants and bars and numerous other Commercial uses. The sellers, through a related company, own an adjacent parcel of land immediately South of this property with 4.1 acres of land. Combined the property has some 13.7 acres of land ready for development. The southern parcel borders the Hwy 401 exit ramp. In total there would be over 2,000 feet of frontage along Brookdale Ave. and the Hwy 401 ramp. Note: The Seller will consider build to suit opportunities to well qualified prospects that result in either an improved sale or a long term Leaseback. (id:49542)
34 Shadetree Crescent
Ottawa, Ontario
Welcome to a beautiful, completely renovated, bright and functional end unit. Located in one of the best areas in the city, this tucked away home is ideal for comfort and convenience . The home is in a mature and quiet community, surrounded by large trees and greenery, with amenities just minutes away. The large fenced yard, with incredible outdoor space, makes the home feel private and tranquil. New kitchen with an abundance of cabinets, flow directly into the living room space. Bright and open livrm/dinrm overlook the spacious back yard. The new staircase and railings leads up to the bedrooms and washroom. Far more than the usual cosmetics, this house been upgraded inside and out. Enhanced features include: New garage- 2024, new interior paint (entire house- 2023,) driveway/walkway- 2023, New siding/roof (entire house- 2023,) Carpet 2023, all washrooms- 2023, electrical with ESA- 2023, railings- 2022, attic insulation- 2022, basement finished 2021, entire fence- 2018. (id:49542)
501 Yonge Street
Toronto, Ontario
Locker for Lease: One Locker $80/month, Two Lockers $150/month (id:49542)
53 Benoit Street
Vaughan, Ontario
Exquisitely Built Freehold Townhome with a walk out basement in Vaughan . This Property Is Just Minutes To The Highway And Features An Astonishing Neighborhood With An Excellent Walk Score. This Property Is Surrounded By Schools , Hospitals And Is Just Minutes To, Shopping Malls , Parks, Banks, Restaurants , Canadas Wonderland , TTC , Go station and Public Transit and Canadas Wonderland. Features Many Upgrades Including an Open Concept Living With A Separate Family And Living Room . Its Equipped With 3 +1 Beds And 4 Wash With A Finished Basement Walk out basement perfect for any family ! (id:49542)
342 King Street
Midland, Ontario
Welcome to Your New Investment Opportunity! Nestled in the heart of Midland, this stunning classic-century downtown building awaits your vision. Overflowing with charm, it promises an exciting venture for savvy investors. Commercial Space Available and ready for your creative touch! Picture the possibilities—whether it's a boutique shop, cozy café, or trendy gallery. The choice is yours! Upper Floors: With a 3bedroom 2 Bath Apt. Imagine waking up to the sun streaming through the windows. These upper levels can be transformed into your dream home, or even a charming Airbnb retreat. The views of the bay from select windows are simply breathtaking. As this town blossoms into a vibrant hub, you'll be at the epicentre of growth. Explore the downtown core, stroll along the town docks, and unwind in the nearby parks. The arena, curling club, YMCA, and Little Lake Park are all within reach. Main Floor Highlights: Hardwood Floors , Gas Fireplace , Original Trim & Pocket Doors, Two Public Washrooms, Convenience for patrons and a Large Front Patio Perfect for outdoor seating. **Parking**: No worries! Ample parking awaits out back. **Recent Upgrades**: New Roof (2020)**: Peace of mind for years to come. - **Freshly Paved Driveway**: Ensuring Smooth arrivals. - **Wall-Hung Boiler with Glycol**: Efficient heating. - **Brand-New 50-Gallon Hot Water Tank**: Always ready for your needs. Don't miss out on this **prime investment opportunity**. This charming building is your gateway to a bright future! (id:49542)
26 Port Vernon Lane
Huntsville, Ontario
Welcome to this beautiful 4 season cottage/home on highly sought after Lake Vernon. This property boasts commanding views out across the lake from the moment you step through the front door. The open concept living space and large wall of lakeside windows ensure optimal views out over the water throughout the main living area. Large kitchen area with centre island provides plenty of room for cooking and causal gathering while the long dining room table houses the larger, formal dinners. The huge wrap around deck, made entirely from Accoya wood, is the perfect spot to sit, relax and take in the beautiful lake scenery. The bright and spacious walkout basement is perfect for those rainy days with an entertainment area, pool table and ping pong table. For those needing to do a little work from the cottage, there is also an office desk which enjoys one of the best office views possible. The primary bedroom on the main floor has a large walk-in closest, private 4pc ensuite and private access out to the deck area. There is another bedroom on the main floor next to the 4pc main bath while the lower level houses the remaining two bedrooms and 3pc bath. Plenty of room for family and additional guests. From the cottage, the gentle pathway leads you down to the waterfront area where you will find the oversized dock and sitting area. The privacy here is really quite good and the views down the lake are spectacular. The best swimming is off the dock with the water depth roughly 8-10 feet deep. Be sure to bring your boat as there is plenty of dock space and 40 miles of boating with great fishing to enjoy. This cottage package is coming fully equipped and ready for you to enjoy with all the furniture, appliances, beds and amenities as seen. The roof and Accoya deck were new in 2018. Everything here has been maintained and well cared for, and pride of ownership is evident. (id:49542)
6465 Royal Magnolia Avenue
London, Ontario
Werrington Homes has only two left in south west London's Magnolia Fields Development! This listing represents the ""Bradford"" plan on Lot 13 with a base price of $779,900. The project consists of 14 semi-detached homes (no condo fees!) priced from $779,900. With the modern family and purchaser in mind, the builder has created 5 thoughtfully designed floorplans that range in size from 2,073 2,172 sq ft on the main and upper floor. For added living space, finish the lower level and gain an additional 888 sq ft that will include a rec room, 4th bedroom & bath! As standard, each home will be built with brick & hardboard exteriors, 9 ft ceilings on the main and raised ceilings in the lower, hardwood flooring, quartz counters, second floor laundry, paver stone drive and walkways, ample pot lights & a 5 piece master ensuite complete with tile & glass shower & soaker tub! As an added BONUS all homes will be ENERGY STAR Certified! Located in desirable south-west London; with easy access to the 401 & 402 & close to many great amenities, shopping, schools, parks and trails. Each home offers a separate side entrance that would allow for a great ""granny suite"" option! NOTE: listing images and virtual tour for this listing represent the model unit on lot 1 ""Kingston"" plan. (id:49542)
6461 Royal Magnolia Avenue
London, Ontario
Werrington Homes has only two left in south west London's Magnolia Fields Development! This listing represents the ""Berkshire"" plan on Lot 14 with a base price of $779,900. The project consists of 14 semi-detached homes (no condo fees!) priced from $779,900. With the modern family and purchaser in mind, the builder has created 5 thoughtfully designed floorplans that range in size from 2,073 2,172 sq ft on the main and upper floor. For added living space, finish the lower level and gain an additional 888 sq ft that will include a rec room, 4th bedroom & bath! As standard, each home will be built with brick & hardboard exteriors, 9 ft ceilings on the main and raised ceilings in the lower, hardwood flooring, quartz counters, second floor laundry, paver stone drive and walkways, ample pot lights & a 5 piece master ensuite complete with tile & glass shower & soaker tub! As an added BONUS all homes will be ENERGY STAR Certified! Located in desirable south-west London; with easy access to the 401 & 402 & close to many great amenities, shopping, schools, parks and trails. Each home offers a separate side entrance that would allow for a great ""granny suite"" option! Closing estimated to be early 2025. NOTE: listing images and virtual tour for this listing represent the model home on lot 1 ""Kingston"" plan. (id:49542)
409 Huron Street Unit# 207
Toronto, Ontario
Furnished Bachelor Apartment In U Of T. Steps To Bloor St, Yorkville And Rom And Minutes Away From The Heart Of Canada's Financial District, Best Location For Ut Student And Urbanites Who Are Ready For Living In Toronto's Most Exciting Location! (id:49542)
460 Dundas Street E Unit# 519
Waterdown, Ontario
Welcome to This Stunning New Condo in ‘Trend Living 2’, the Highly Sought After New Horizon Development in Waterdown. Premium corner 2 Bedroom unit, 1 full bath and spacious 1650sf Terrace. Yes, you read that correctly, 1650sf!!! Perfect for Outdoor Entertainer, the Executive, the Dog Owner, the Retiree, or the Young Professional. This Unit features 10ft ceilings! Convenient in suite laundry, Tile and laminate floors. Open Floor Plan Kitchen and Great Room. Kitchen offers White shaker style cabinetry, Elegant White Quartz Counter tops, new Stainless Steel Appliances and Island with double sink and seating for 4. Large Great room with access to wrap around Terrace. Primary Bedroom and second Bedroom with double sliding door closet. Beautiful 4 piece barrier-free bathroom complete with soaker tub. Amazing floor to ceiling windows tastefully upgraded with Zebra blinds provides plenty of Natural Light in every room and other upgrades! Includes 2 Parking spaces and same floor storage unit. Enjoy All of the Fabulous Amenities that this Building has to Offer Including Environmentally Friendly Geothermal Heating and AC, Party Rooms, Modern Fitness Facilities, Bike Room, Same floor Patio with BBQ’s. Property Is Conveniently Located Minutes Away From Hwy 403 & Hwy 407, Aldershot GO Station. Enjoy a Hike along the Amazing trails and view the ‘Smokey Hollow’ Waterfall close by. Be the first to live in this bright, sleek and stylish suite, a lease opportunity you don’t want to miss. (id:49542)
20731 Concession Rd 5 Road
Green Valley, Ontario
A unique opportunity in Eastern Ontario to own a federally inspected meat processing facility sitting on approximately 105 acres! Not only does this stunning farm property host 65 +/- workable acres, but there is also an expansive farm residence on site as well as two poultry barns, a shop, several storage buildings, and a grain storage facility. The 6000sqft federally inspected meat processing plant was built in 2000 and is currently fully operational. This building is set up with cooler rooms, cutting rooms, loading docks, offices, staff areas and more! It has potential to be converted to suit many other uses in the food industry outside of meat processing as well. The two 40' x 120' two-story poultry barns on the property are currently being used to raise ducks while the two large equipment storage buildings offer plenty of space to keep machinery out of the weather. The large farm house has been renovated over the years and has a large 3-car garage. Don't miss your chance! (id:49542)
156 Denridge Road
Greater Napanee, Ontario
Fantastic family home minutes from the Goodyear plant in Napanee, and close to the 401. Located on 1.3 landscaped acres, you will love the peace and quiet, and all of the conveniences your family will need. Summers can be spent in the private back yard with an inground pool. Inside you will find lots of room. The primary bedroom has a balcony and lots of space , a relaxing corner tub, and laundry facilities are conveniently located on the upper level. Two more bedrooms and a large bathroom with double sinks as well. Downstairs, the family will love the games room with pool table included. A cozy rec room with wood burning fireplace make this the perfect area to unwind after work. Extensive hardwood and bamboo flooring throughout, no carpet. Also enjoy the brilliant sunroom overlooking the backyard and green space behind, double doors lead to the pool area. The utility room has lots of space for the handyman to store tools and complete projects. A full two car garage with inside entry, will make those snowy mornings so much easier. The outside shed, has a full garage door on one end for the outdoorsman to store their equipment. Lots to offer at this property, you'll love it. Call the listing agent for your private showing. (id:49542)
409 Huron Street Unit# 212
Toronto, Ontario
Furnished Bachelor Apartment In U Of T. Steps To Bloor St, Yorkville And Rom And Minutes Away From The Heart Of Canada's Financial District, Best Location For Ut Student And Urbanites Who Are Ready For Living In Toronto's Most Exciting Location! (id:49542)
38 Partridge Drive
Calabogie, Ontario
Welcome to your dream home located in the heart of Calabogie, crafted by the renowned award winning NEILCORP Homes, where luxury meets tranquility in this picturesque setting. This charming bungalow offers the perfect blend of style and functionality. Enjoy generous living spaces with an open-concept layout, providing seamless flow between the kitchen, dining, and living areas. The heart of the home features a gourmet kitchen, sleek countertops, ample storage, and a large island, inspiring culinary delights. Benefit from spacious bedrooms, including a primary suite with an ensuite bath and walk-in closet. The private backyard invites you to unwind and appreciate the serenity of Calabogie. Built by Neilcorp Homes, a trusted name synonymous with quality craftsmanship and attention to detail, ensuring a home that exceeds expectations in both form and function. Calabogie is your gateway to outdoor recreation and a life of excitement. LIVE-WORK-DREAM-PLAY in Calabogie's 4 seasons of fun. (id:49542)
2820 Glamor Lake Road
Haliburton, Ontario
** 7.7 Acres Of Land With A Large Trailer** Your Summer Retreat Just Approx 2 Hours Drive From Toronto To Harliburton, A Lovely 100 Acres Hunting Paradise In The Back Of The Property. Buck, Wood, Pond And Prospect Lakesview. Great Hunting With Atv Trails. Mature Maple, Spruce, Cedar And Birch Trees. Fronting On Year-Round Municipal Road, Power Line At The Property, Zoned For Your Dream Home. Excellent Location Down The Street, 10 Mins Walking Distance From Public Beach, Waterfront On Gorgeous Glamor Lake, With Lakefront Park, Beach, Swimming, Fishing & Boating. Building Permit Can Be Obtain. (id:49542)










